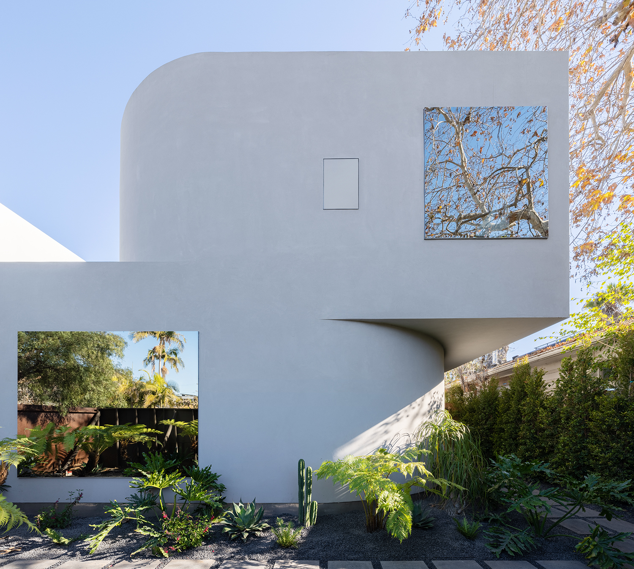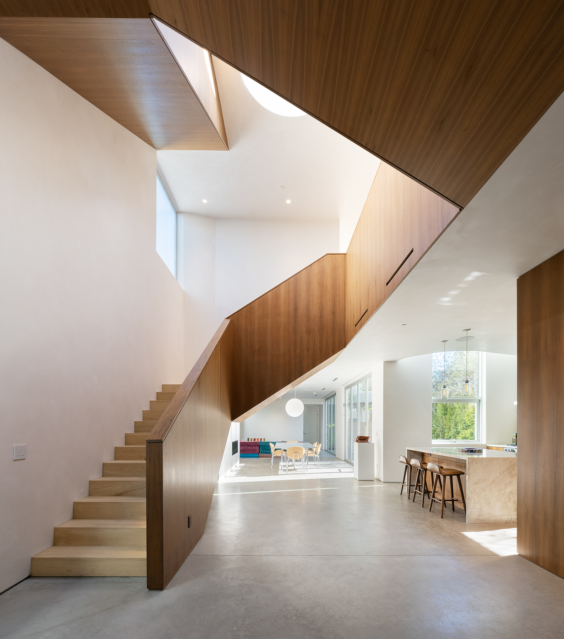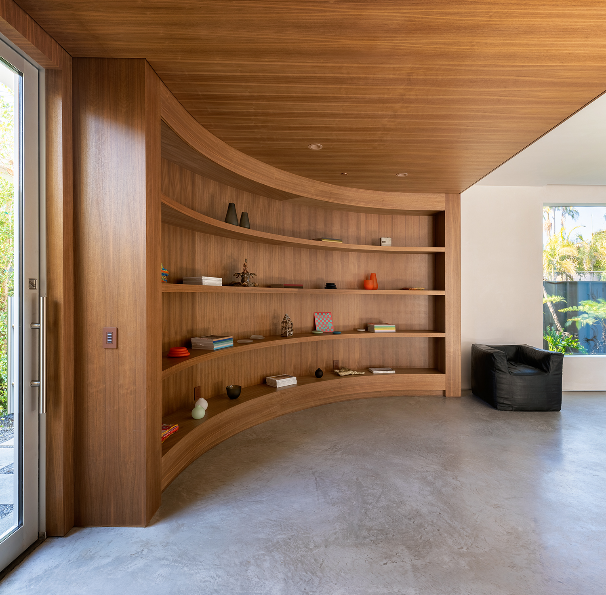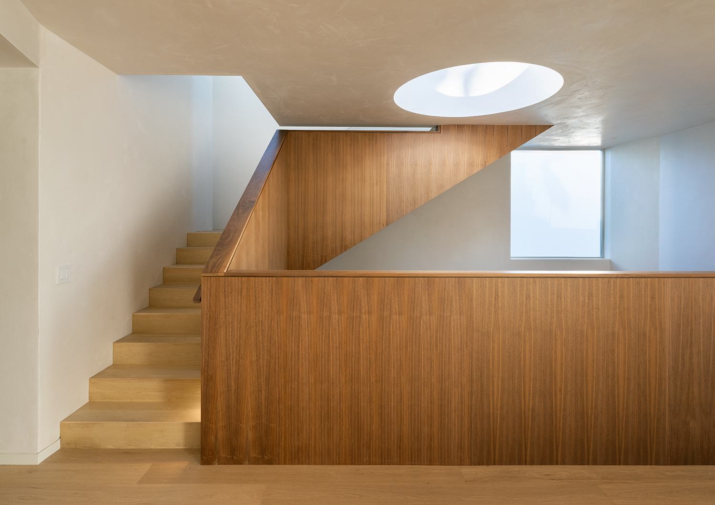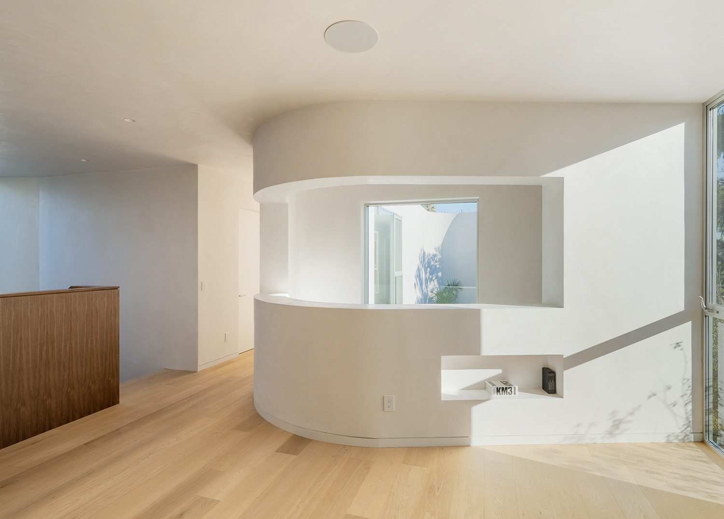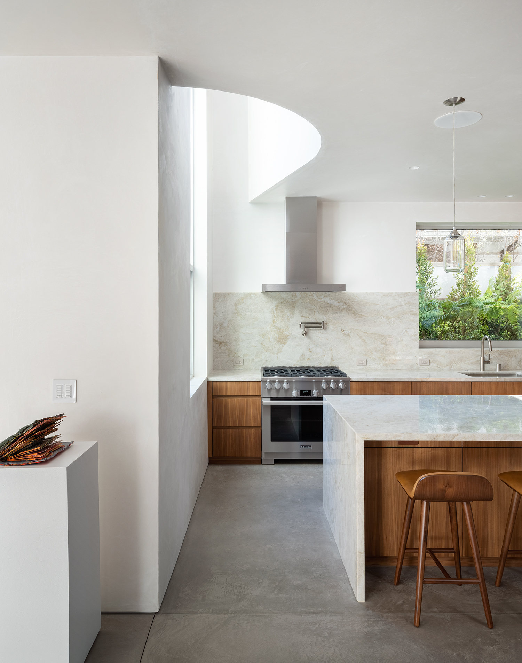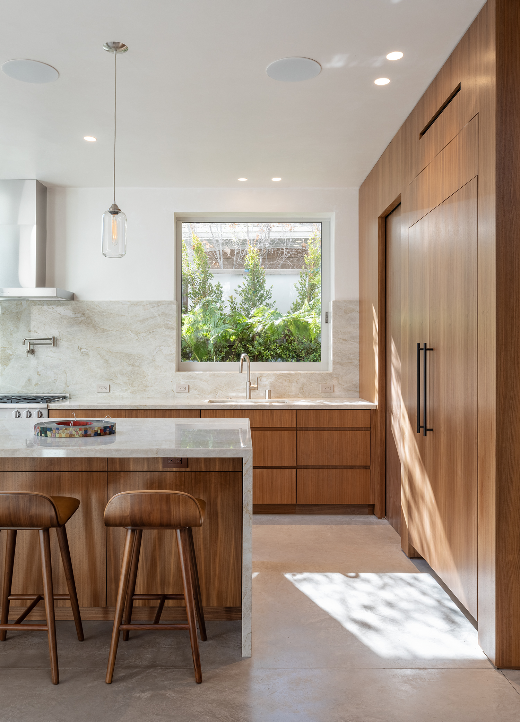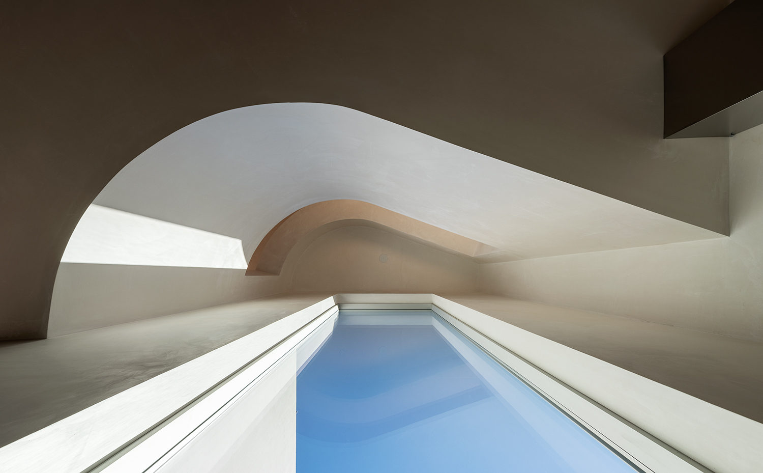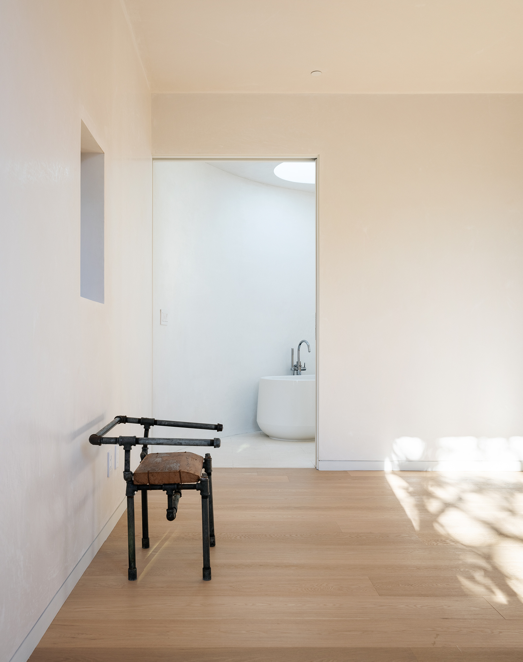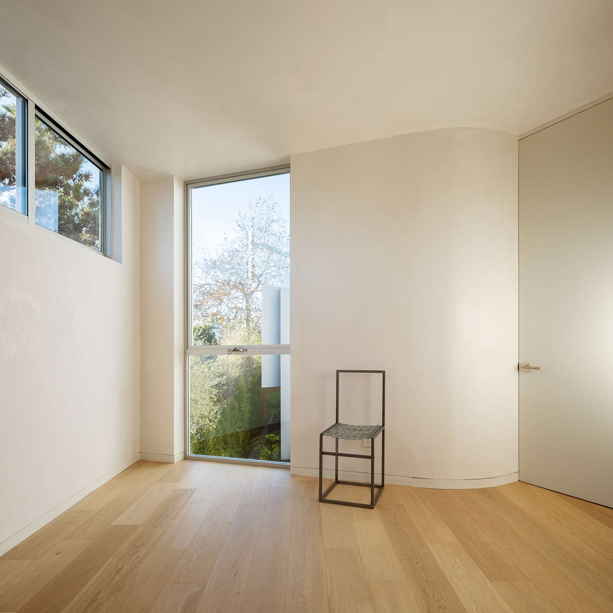Although designed without a specific client in mind, Radius House in the Venice neighborhood of Los Angeles is both livable and sculptural. Designer Ben Crawford of Los Angeles-based Pentagon and his partners Paul Stoelting, Tyler McMartin, Dale Strong and Paul Trussler, have conceived a 3,700 square-foot (344 sq. metre), four-bedroom, four-bathroom residence that allows for flexibility and modifications yet doesn’t look like just an empty shell.
The two-storey structure itself has distinctive characteristics that suggest what would work inside in terms of furnishings and living arrangements, but it also has a breezy feel of freedom and openness as the indoors connects with the lush outdoors through a multitude of windows and openings of various sizes.
“We are particularly happy with the front and rear facades,” Pentagon’s Ben Crawford tells The Cool Hunter. “In the front, it is the careful composition of the windows on the curved volumes. The rear alley-facing facade, an often-ignored elevation for homes in Venice, has a dynamic massing because the office appears to cantilever over the carport and the garage creates a smaller base. The window to the upstairs hallway is recessed and creates a counterpoint to the flat glazing on the front facade.”
Discussing the challenges presented by the project, Crawford adds: “Designing a home without a specific client in mind is never easy. Also, organizing the house around the central stair/atrium even though the lot has such narrow proportions (typical of a lot in Venice), proved challenging, but it ended up being a major driver of the project.”
Sculptural, gently curving white venetian-plaster features draw attention both inside and in the façade. They are juxtaposed with angular modernist walnut and European white oak elements in the interior. Through this dramatic combination the house exudes an elegant balance that manages to avoid over-doing any specific style or feature.
The home wraps around a central courtyard on three sides. The courtyard sits on a raised basalt slab with its a pool, sundeck and fireplace. The landscaping and verdant garden were created by Sarita Jaccard Design.
Before any residents settle in, the house is used as a pop-up exhibition space. A temporary conceptual exhibition, SALON, curated by Los Angeles-based Noemi Polo of Amor Corp, will showcase artwork and objects from 50 renowned international artists and designers.
In addition, Jamie Dunphy of Idea Parade and Amor Corp will coordinate a selection of innovative and luxury brands to showcase their products. In the residence’s garage, LA-based creative media hub Race Services will curate a showcase with the aim of “throwing the car culture of Venice Beach in a new direction by presenting the car as an integral part of a private art collection.,” according to Pentagon.
Pentagon’s creative approach to residential space and art is not completely new in the Venice area of LA. In 2019, sculptor and installation artist Johannes Girardoni collaborated with architects Takashi Yanai and Steven Ehrlich of EYRC to create the award-winning Spectral Bridge House. Tuija Seipell
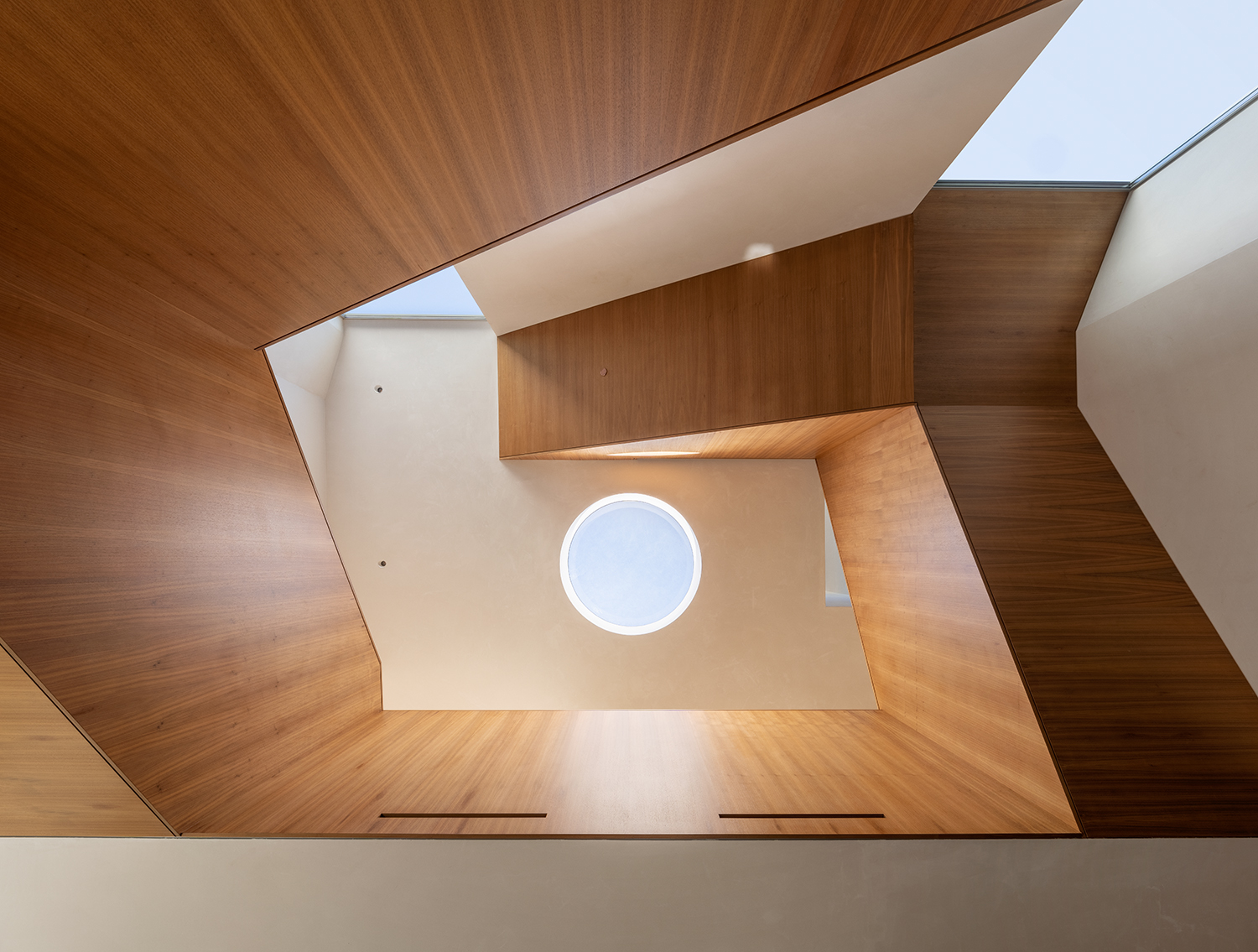
Source: The Cool Hunter


