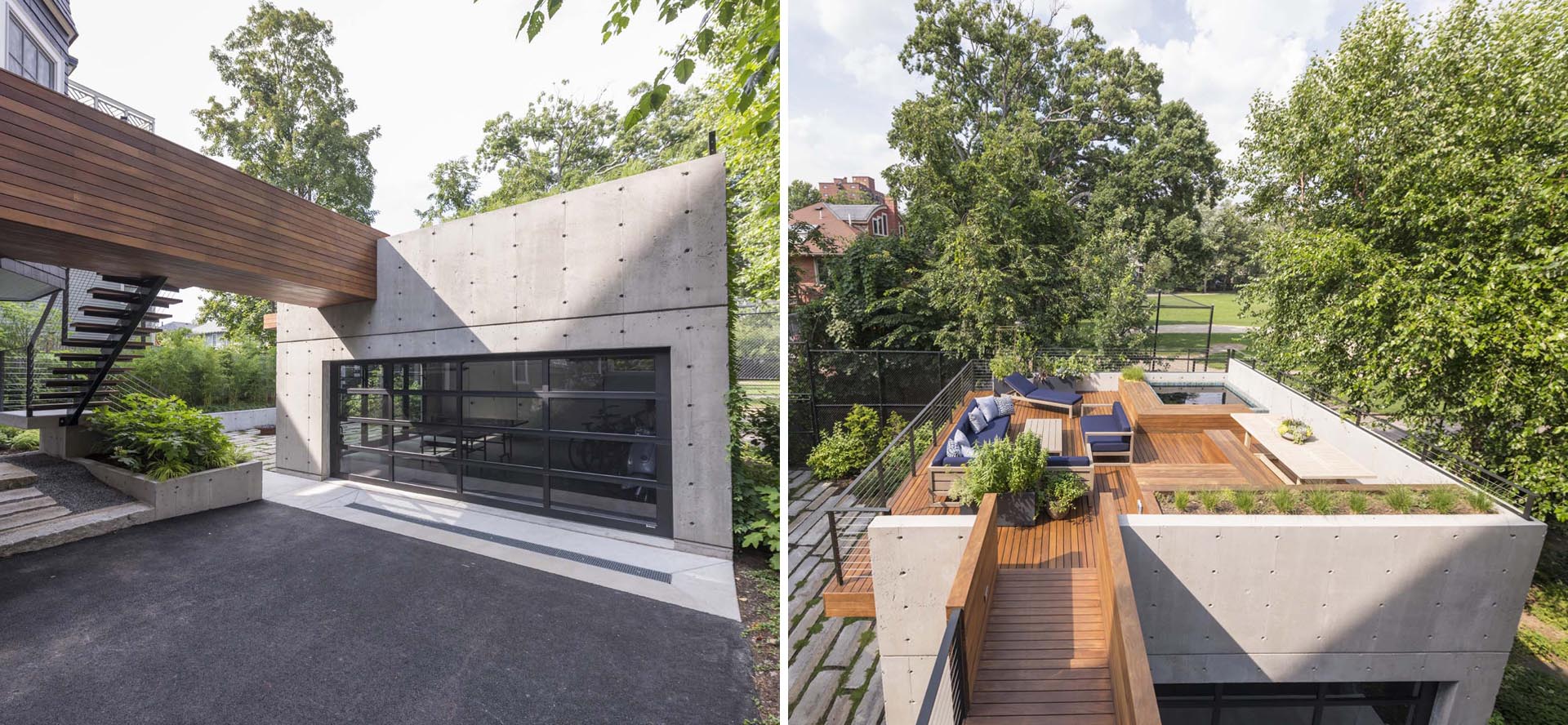
Hisel Flynn Architects together with landscape architecture firm g2CLA (G2 Collaborative), have designed a garage that is also a social space for gathering, lounging, dining, and parties.
Added to a home in Brookline, Massachusetts, the concrete garage is connected to the main house via a wood bridge. Inside the garage, on the lower level, there’s parking for two cars, which can also double as space for a ping-pong table, a moped, and several bikes.
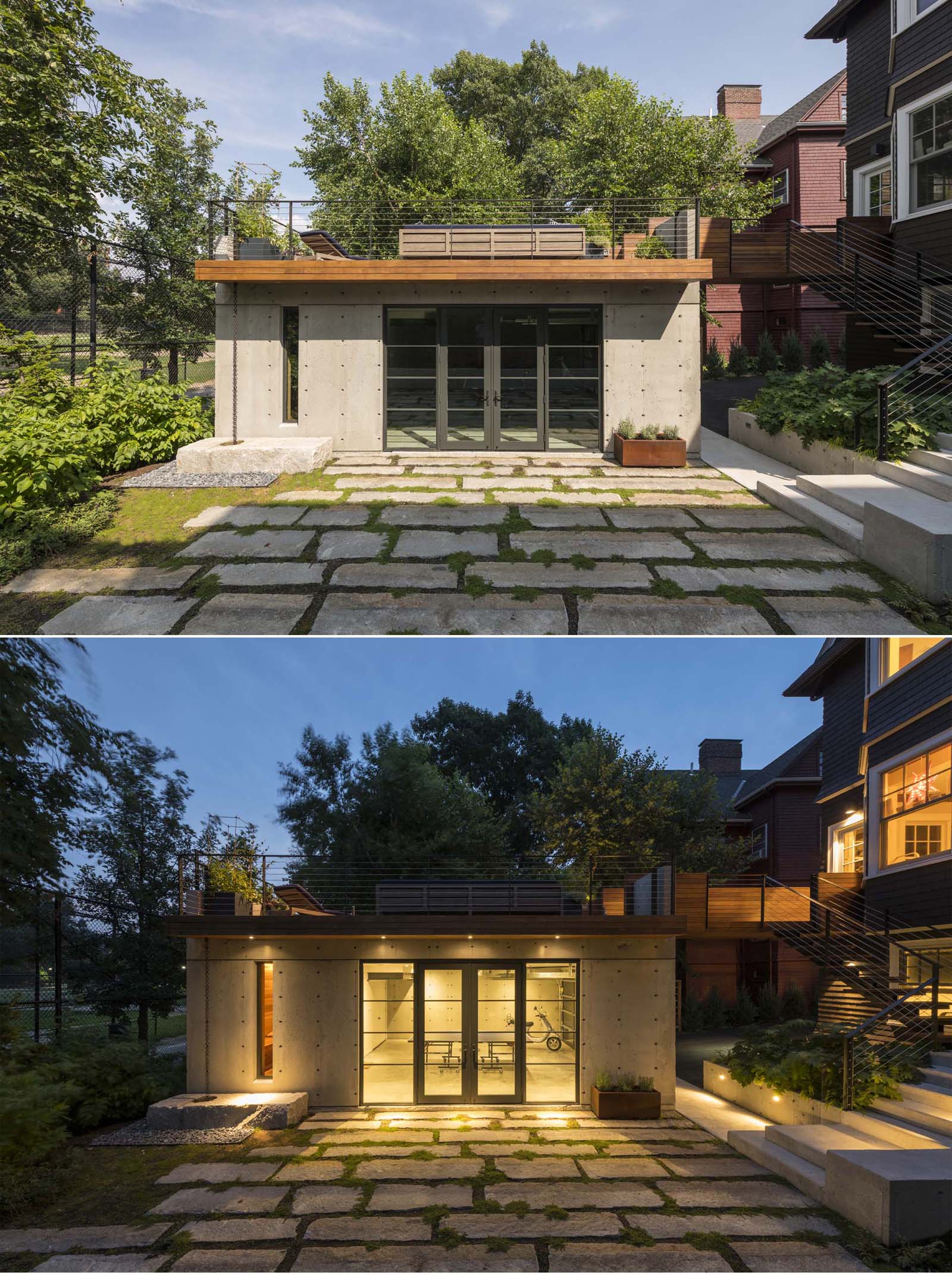
In the garden, recycled granite curbs are interspersed with thyme, while moss grows on a gentle slope, and bamboo screens the fence behind a concrete retaining wall that also serves as seating. There’s also a Corten steel fire pit, and in the corner, a large granite block catches water from the rain chain to make a birdbath.
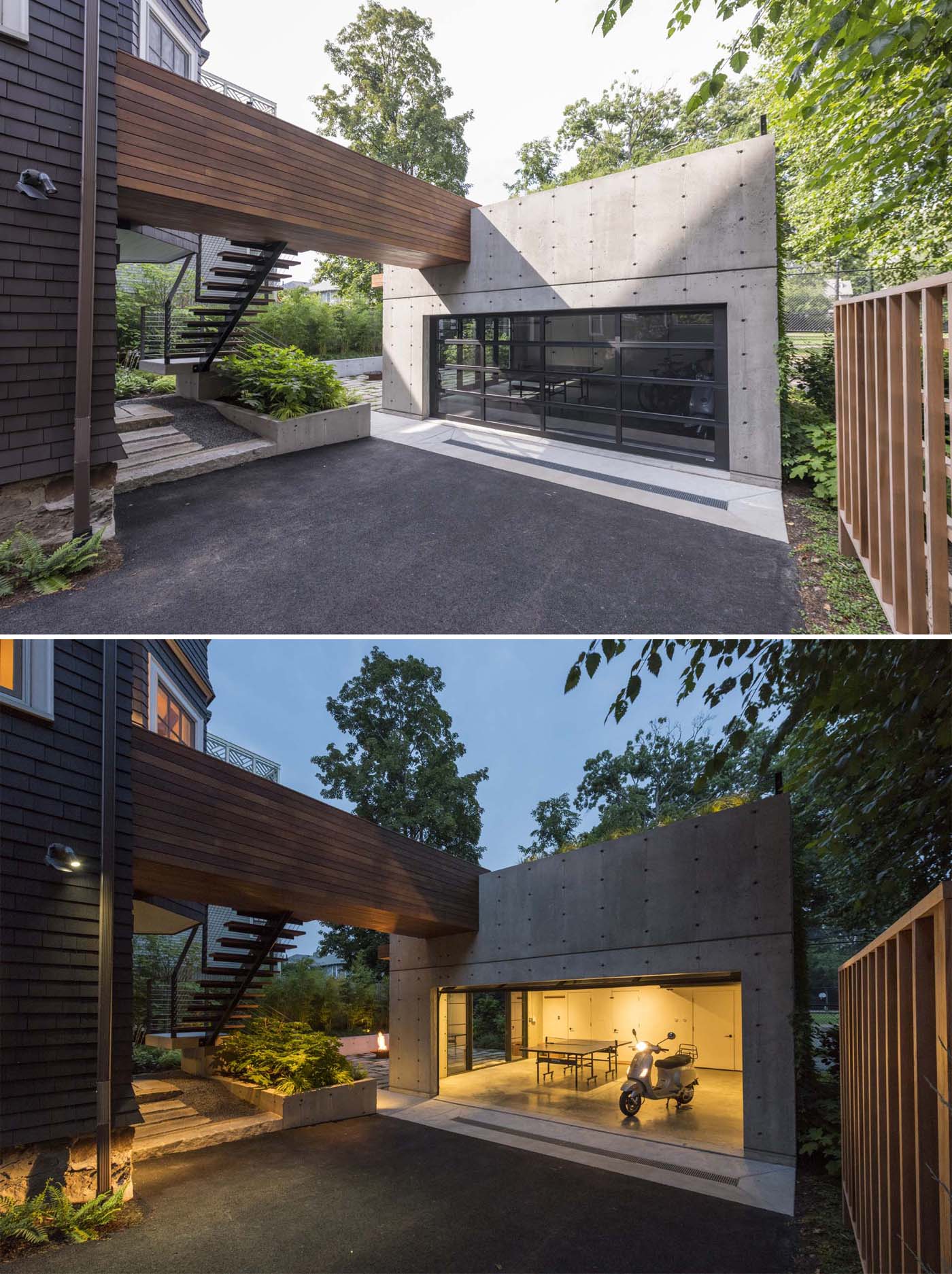
Concrete and steel stairs with Ipe wood treads are an alternative way of reaching the garage rooftop deck.
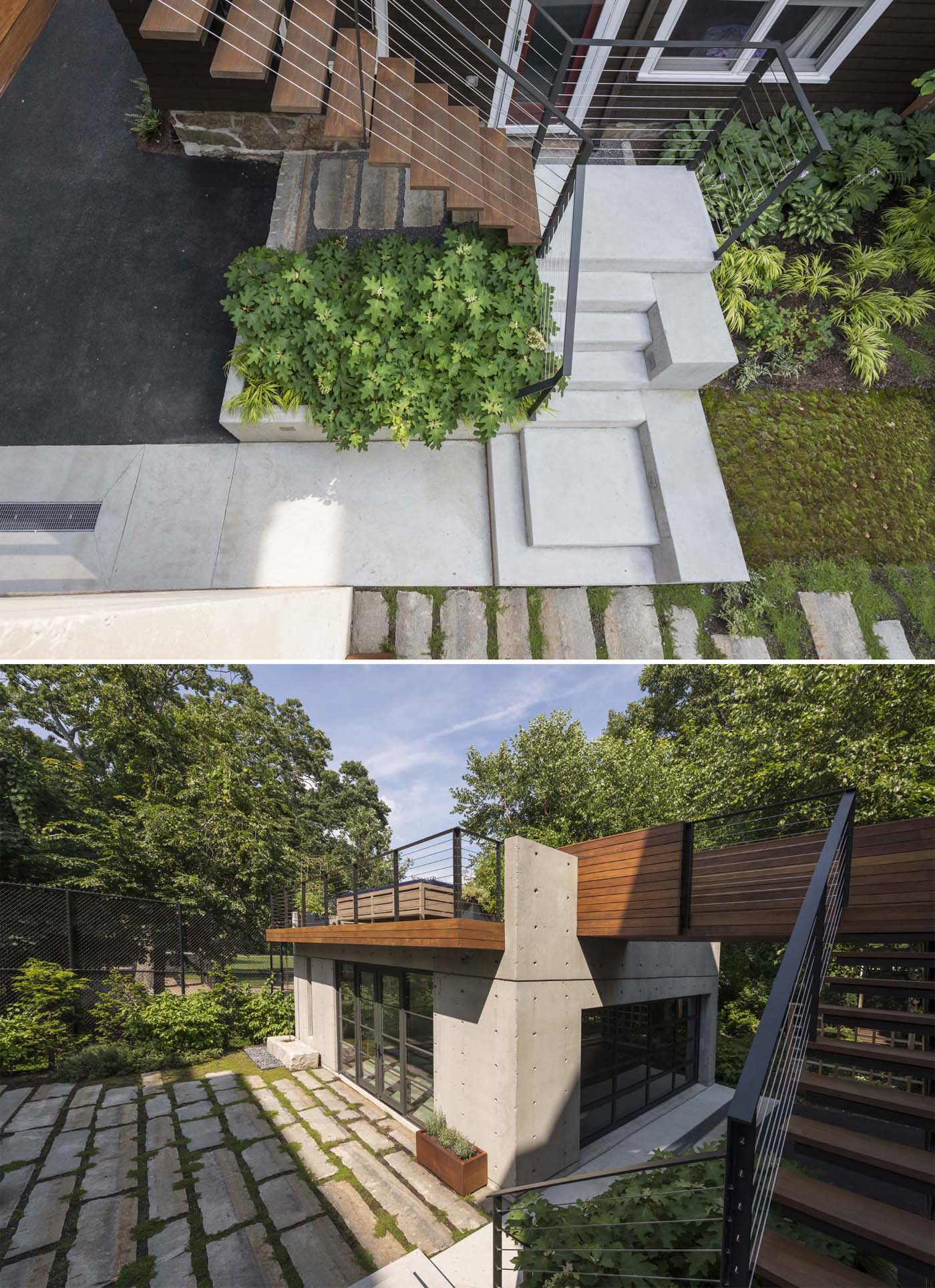
The rooftop deck, which is made from Ipe and is ideal for entertaining, includes custom built-in planters, a dining area with bench seating, and a lounge area.
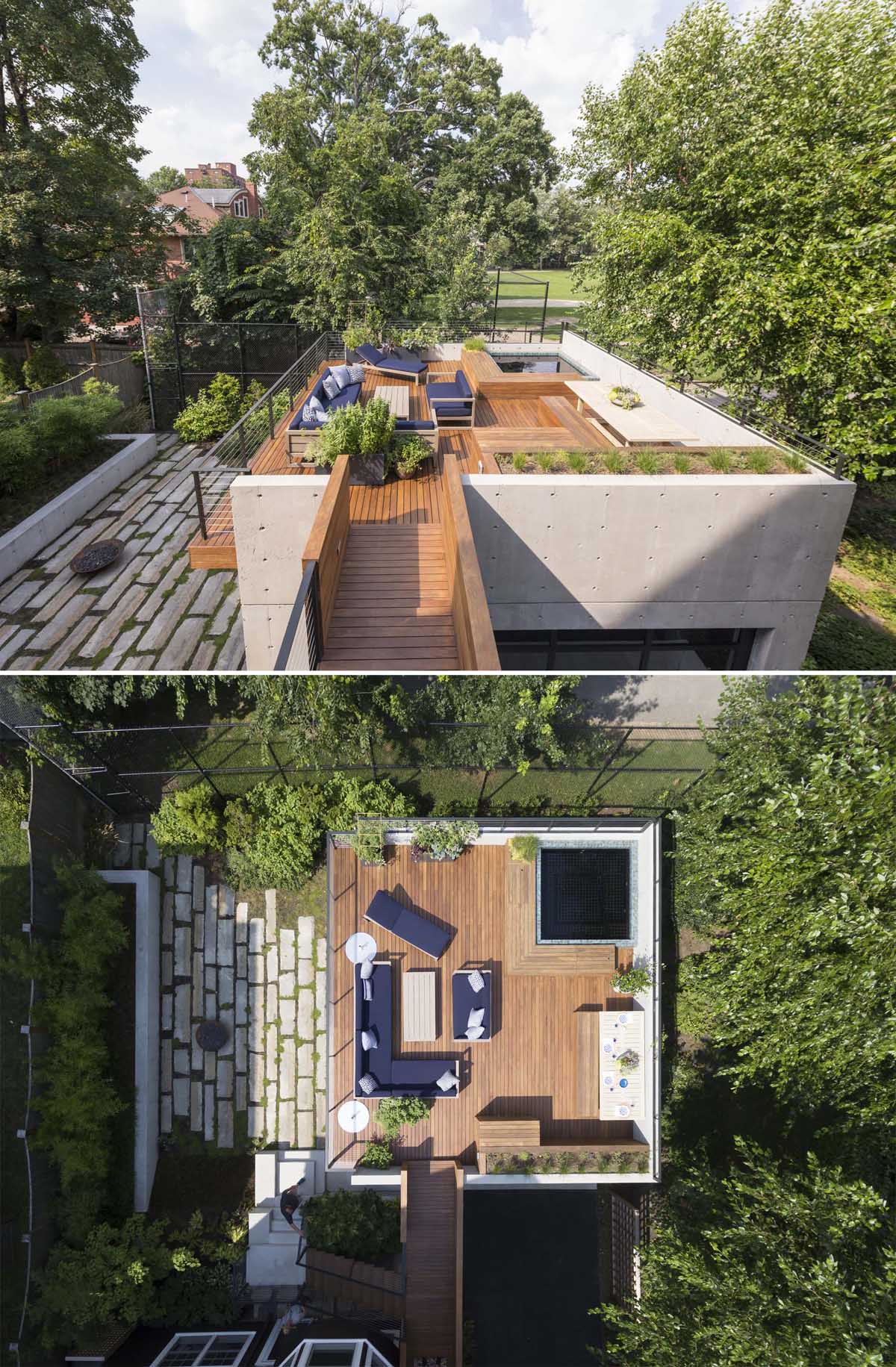
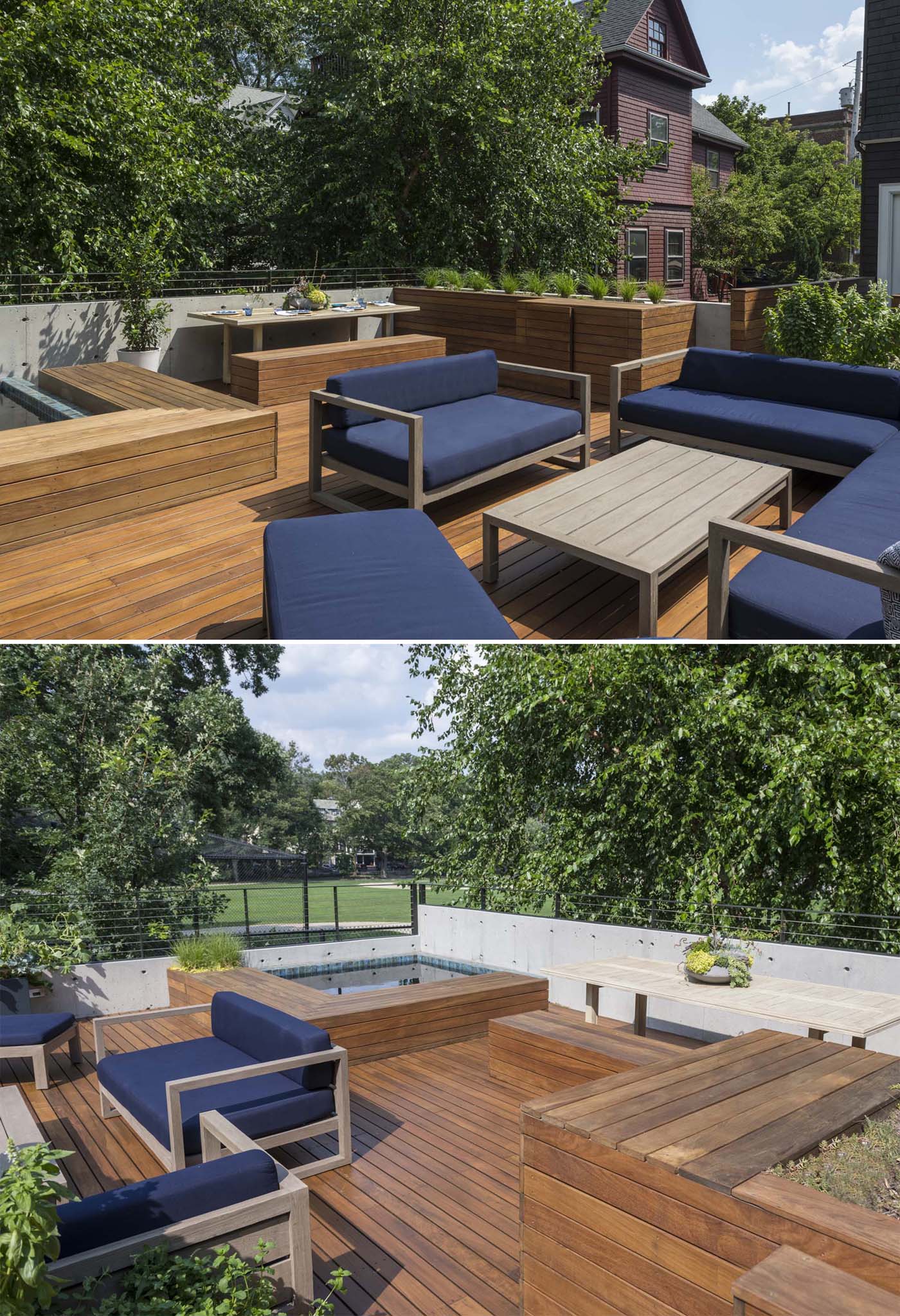
The Garage Pavilion also includes a large 7′ custom hot tub that drops down into the roof, a steam room, and a sauna.
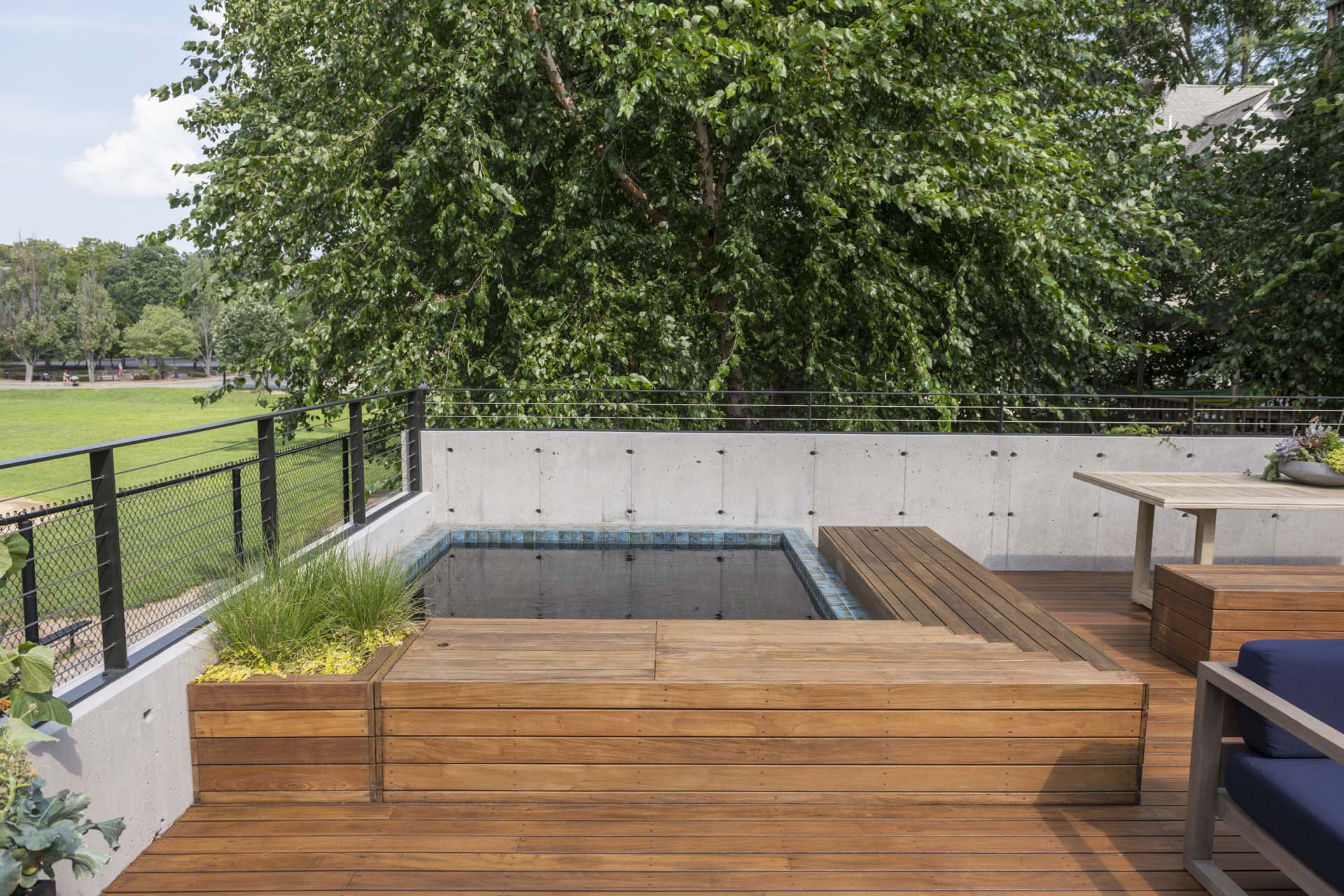
From this angle, you can see how the rooftop deck is connected to the house via the bridge.
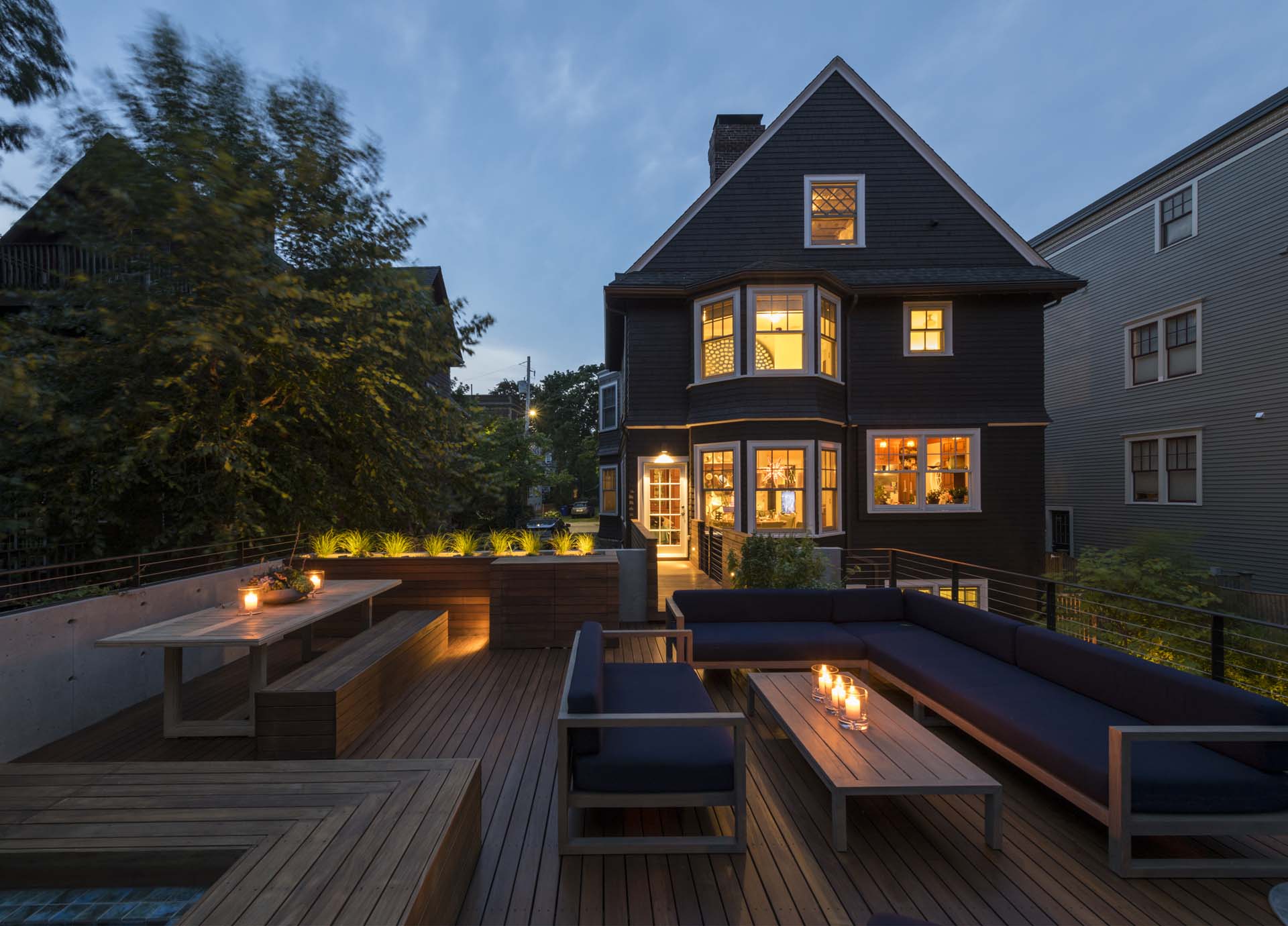
Photograph by Peter Vanderwarker | Architects: Hisel Flynn Architects | Landscape Architects: g2CLA (G2 Collaborative)
Source: Contemporist


