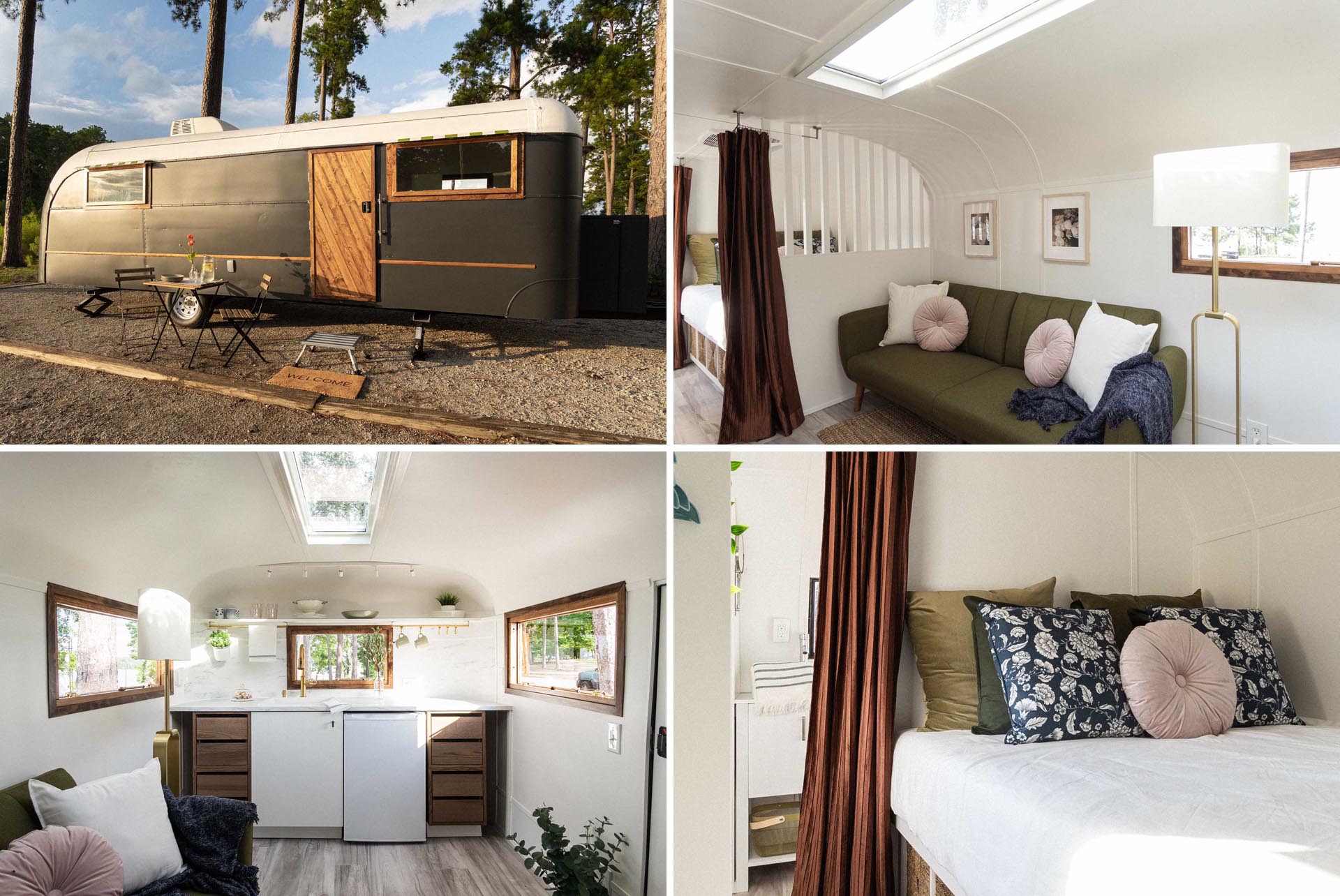
Ron and Shayna of Darlin’ Trailers have shared photos of their recently completed remodel of a vintage 1948 Vagabond 23 travel trailer. The Hudson, aptly named as a nod to its birthplace, has been renovated to meet the needs for modern-day living without sacrificing the classic vintage style of the trailer.
Let’s take a look around…
The Exterior
The exterior of the travel trailer is striking, with a matte black and white finish, and wood accents.
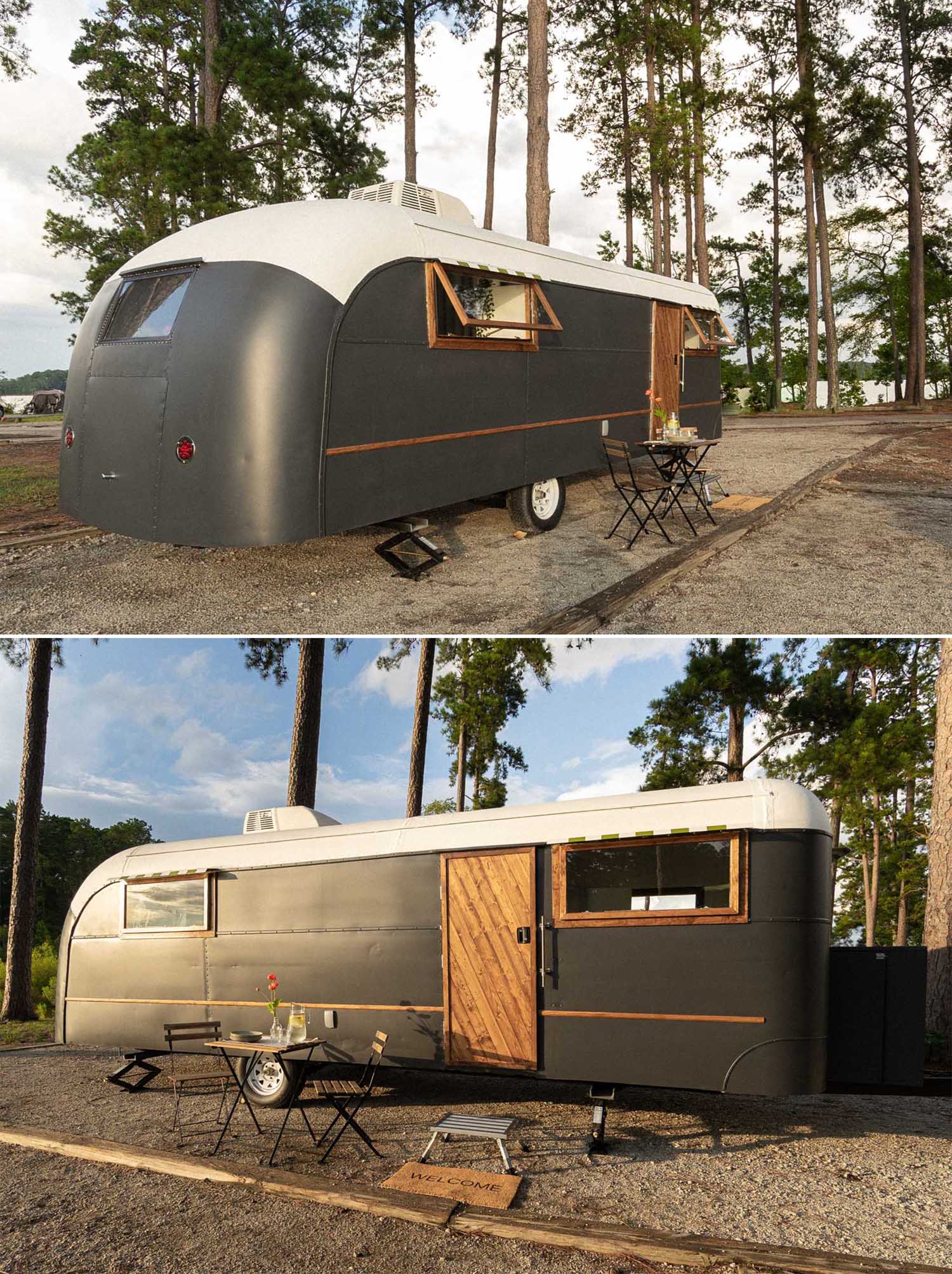
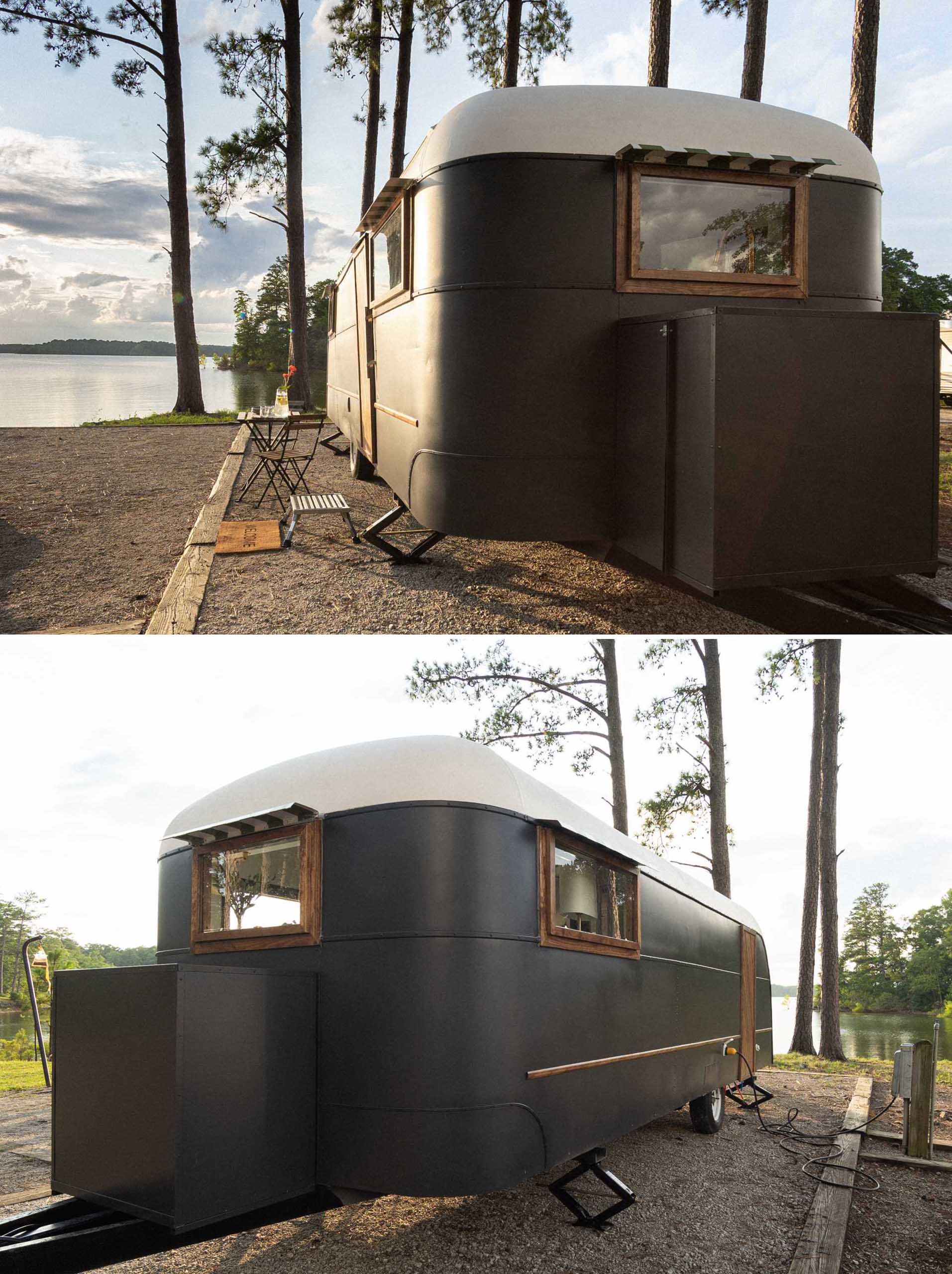
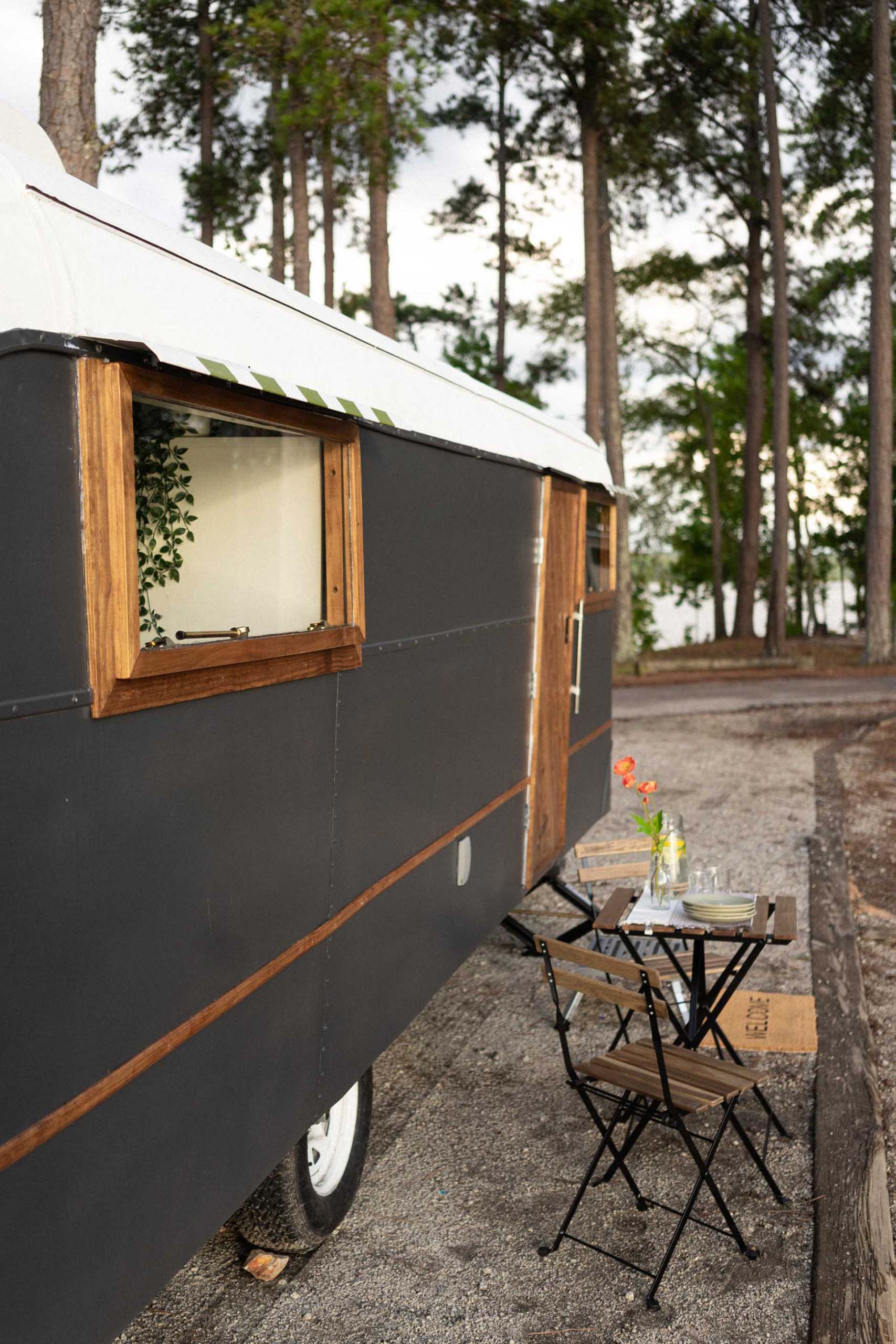
The Entryway
Stepping inside, we see the light and bright interior is completely opposite to the dark exterior. The entryway includes a bench with a couple of storage baskets and a wall-mounted tv.
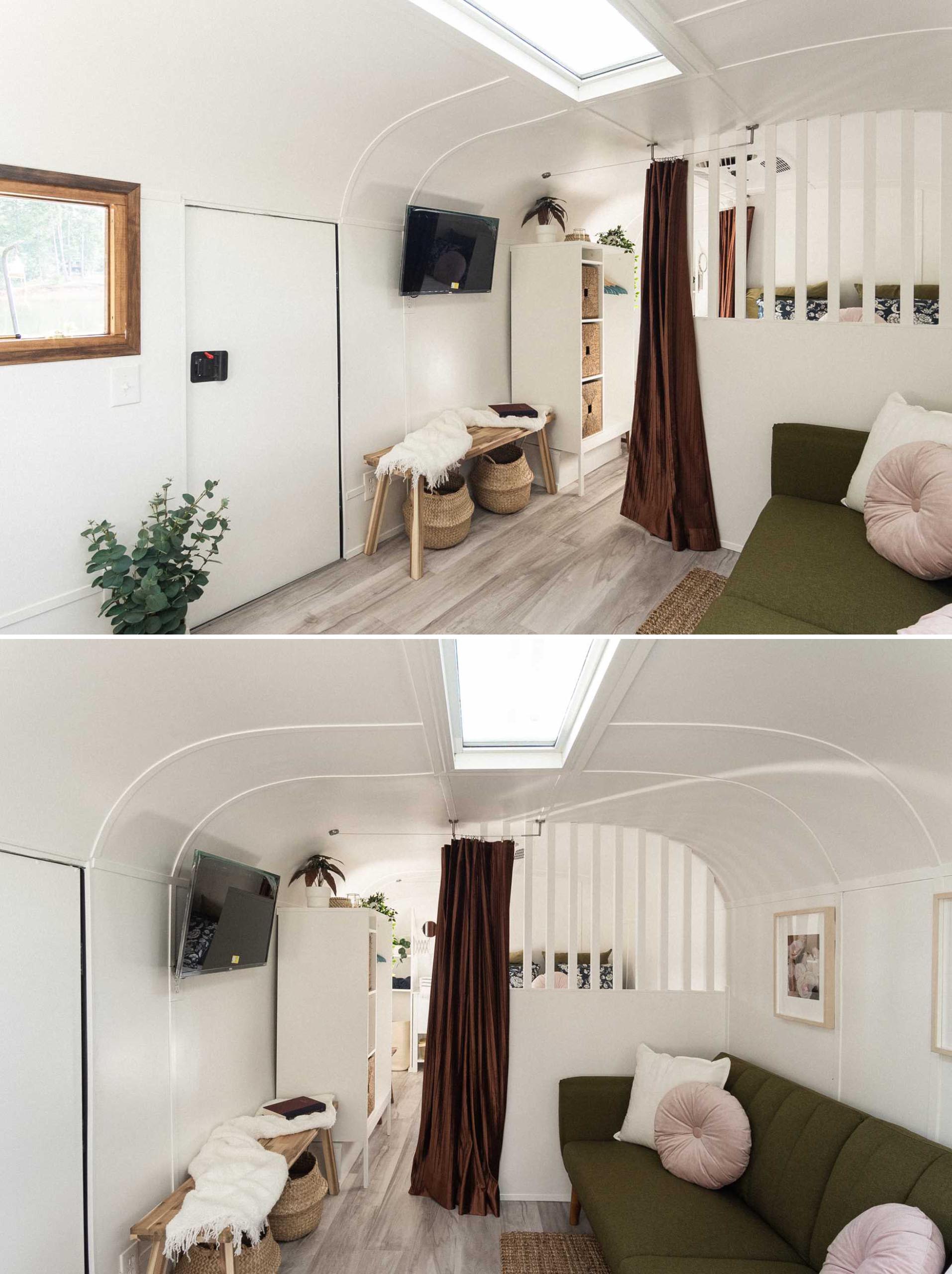
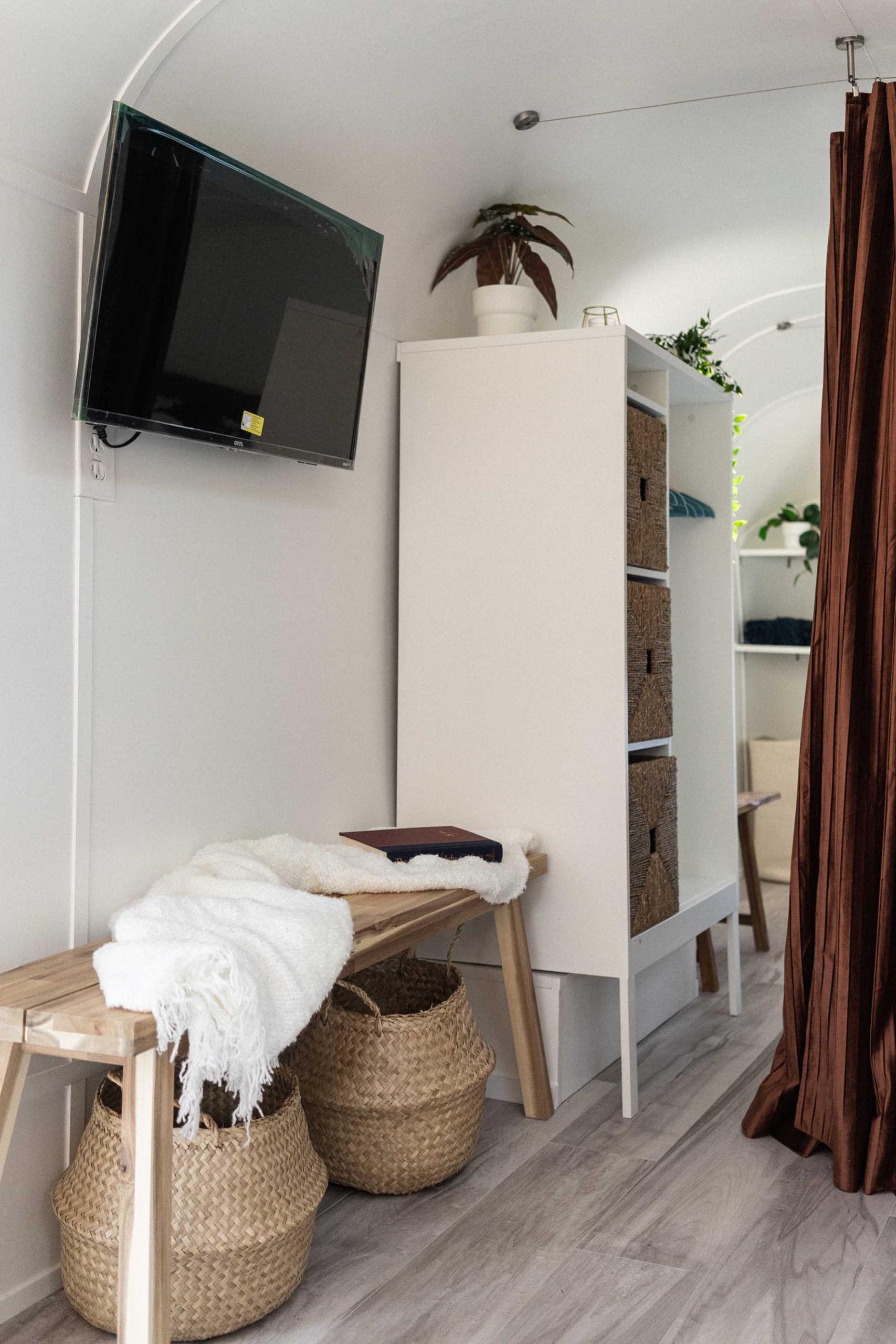
The Living Room
The living room is small but functional, with a sofa that transforms into a bed, allowing for two additional people to sleep in the trailer. Large windows, including a 6-foot skylight, add natural light to the interior and help to make it feel larger.
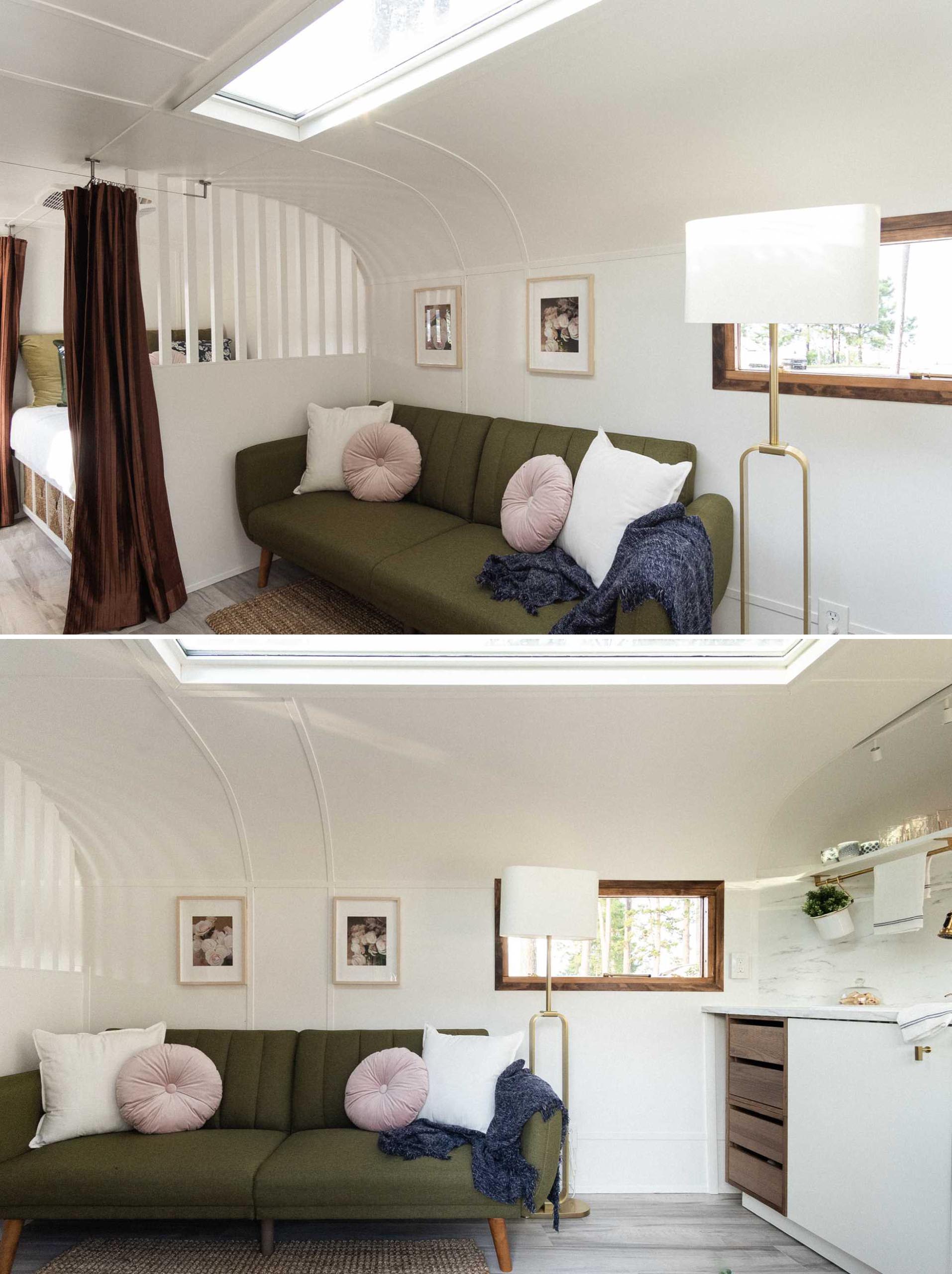
The Kitchen
At one end of the trailer is the kitchen, with wood cabinetry, a shelf, and a light-colored countertop. There’s also an induction cooktop and convection oven.
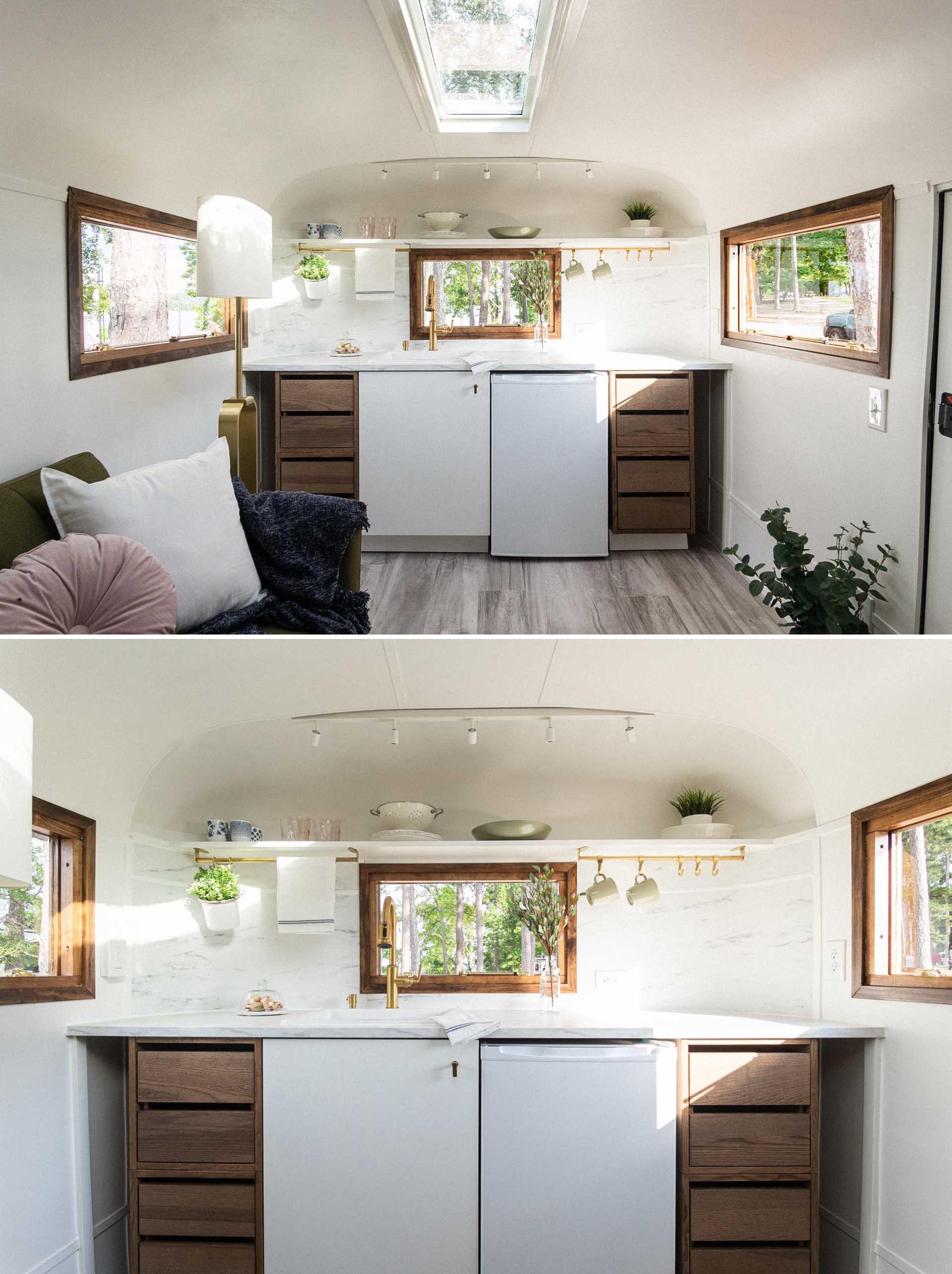
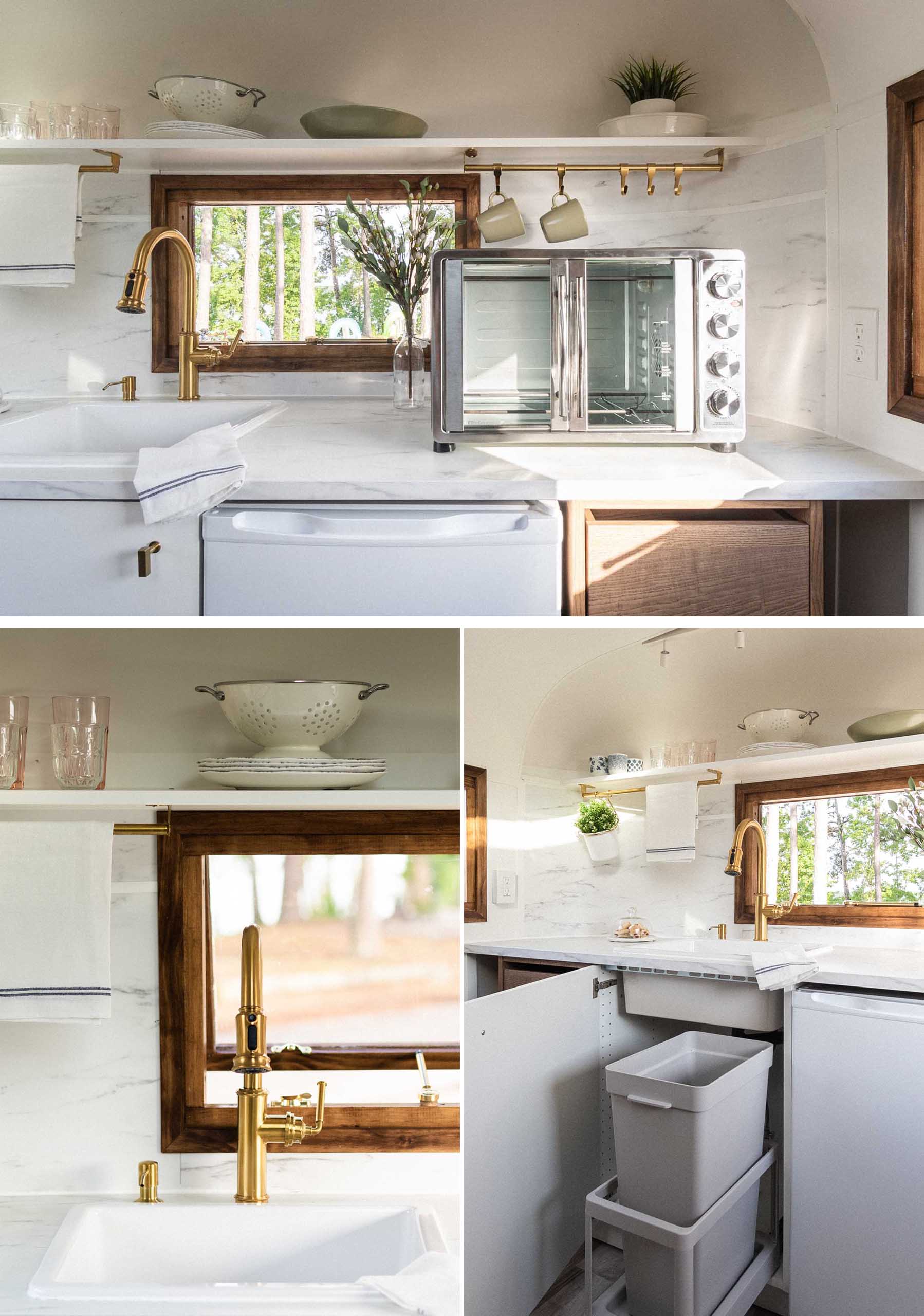
The Bedroom
A partition and curtain separate the living room and kitchen from the bedroom, where you’ll find a raised bed with plenty of storage underneath. There are also built-in bookshelves and charging stations.
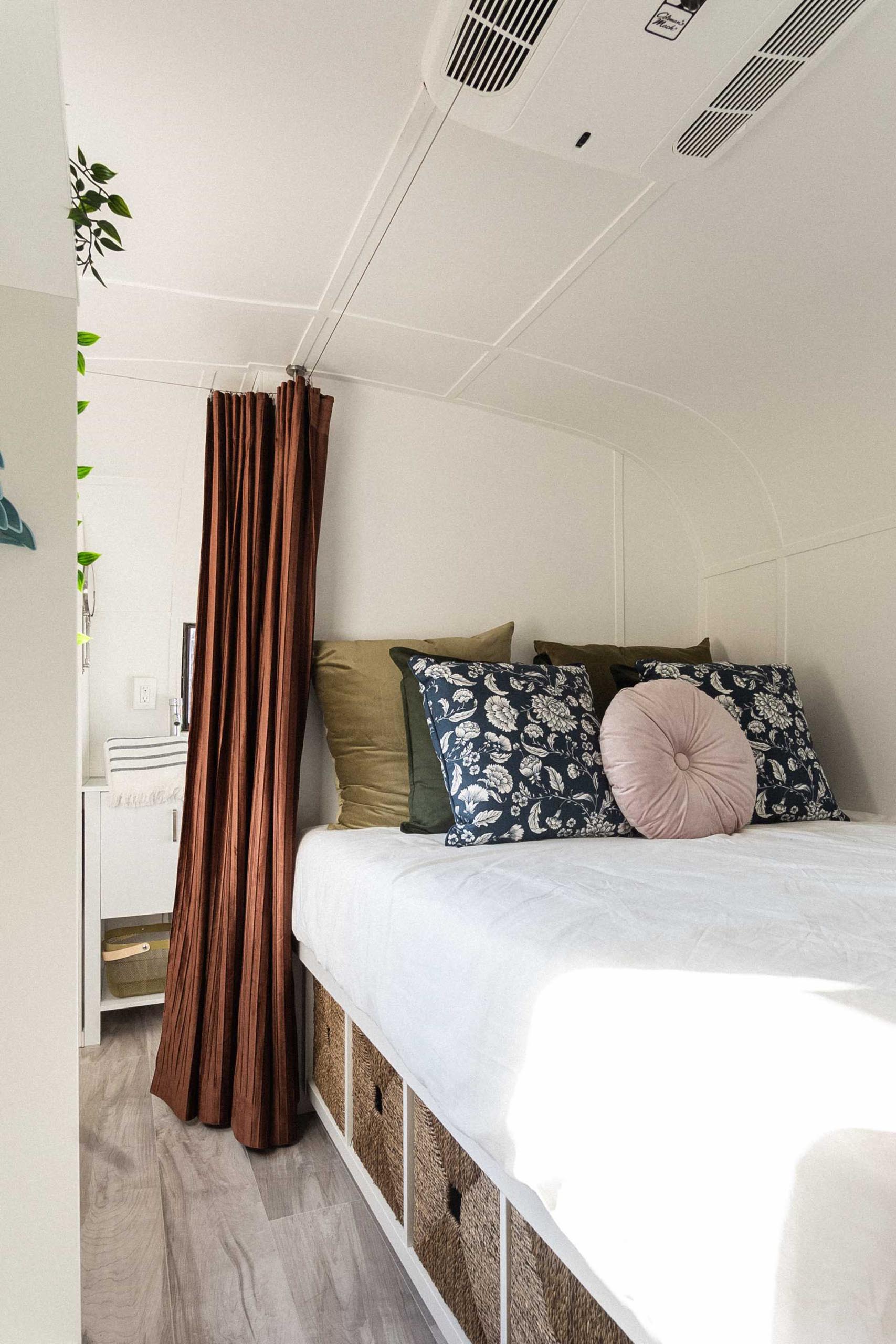
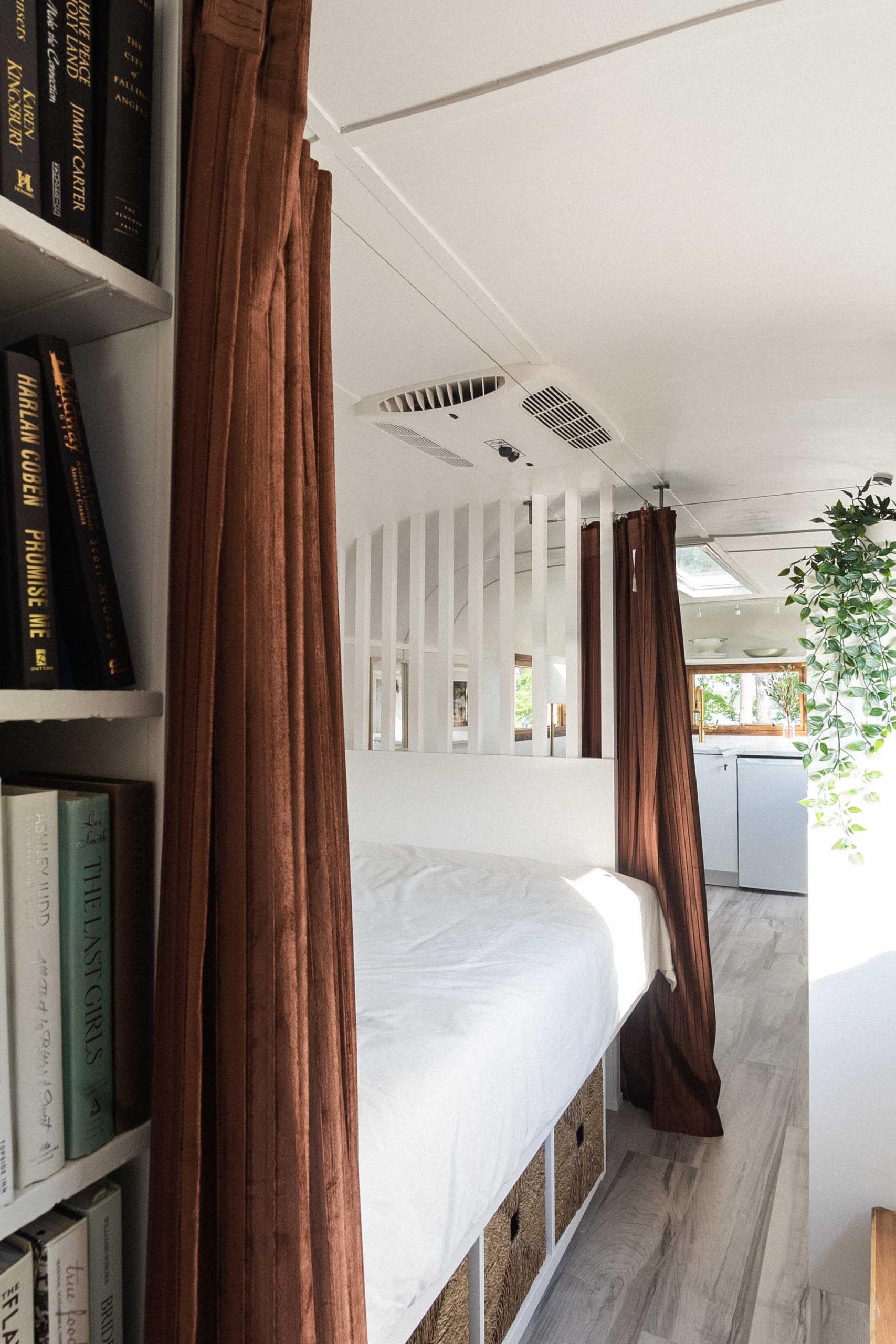
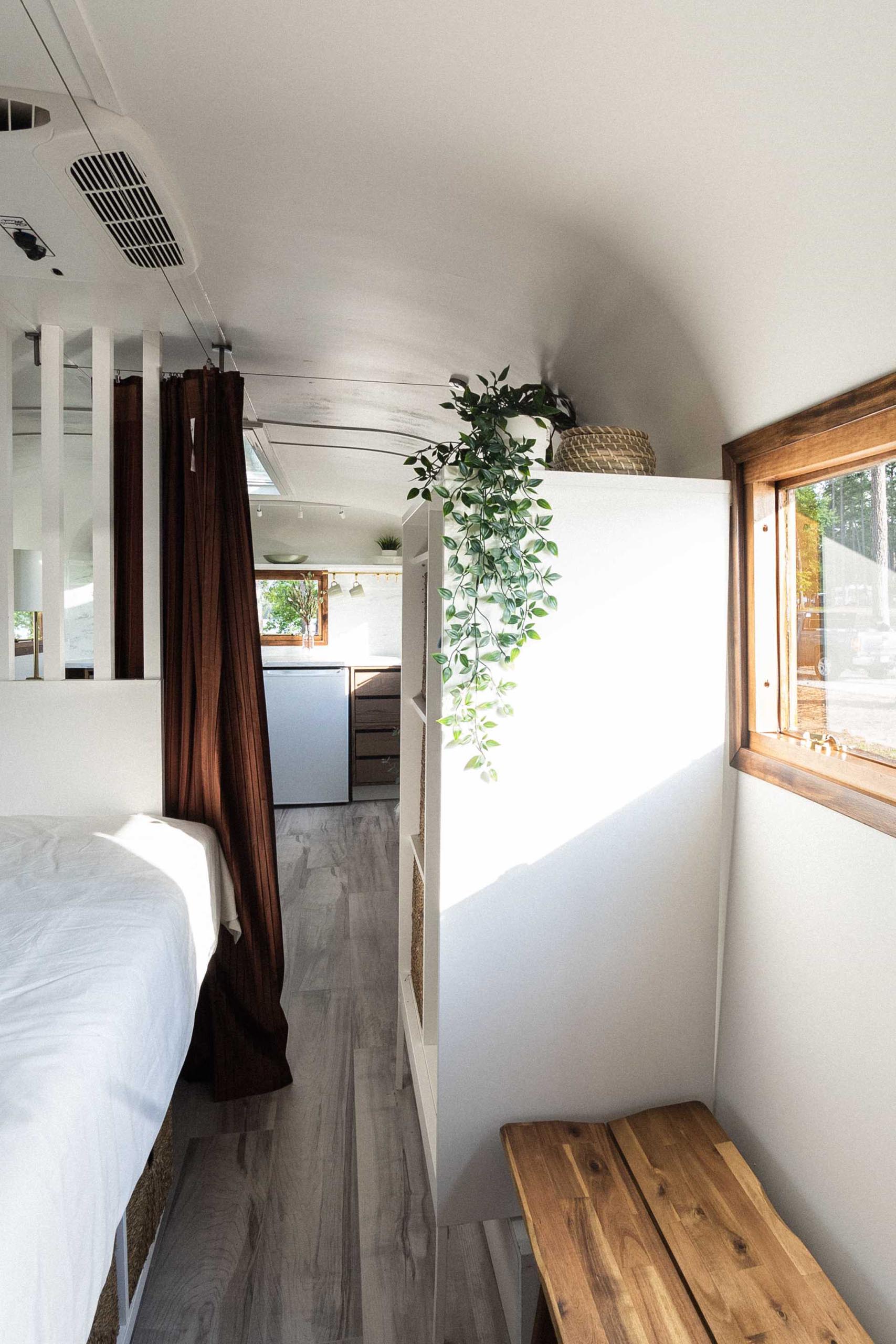
The Bathroom
The opposite end of the trailer is home to the spa-inspired bathroom, with shelving, a vanity, toilet, and a shower.
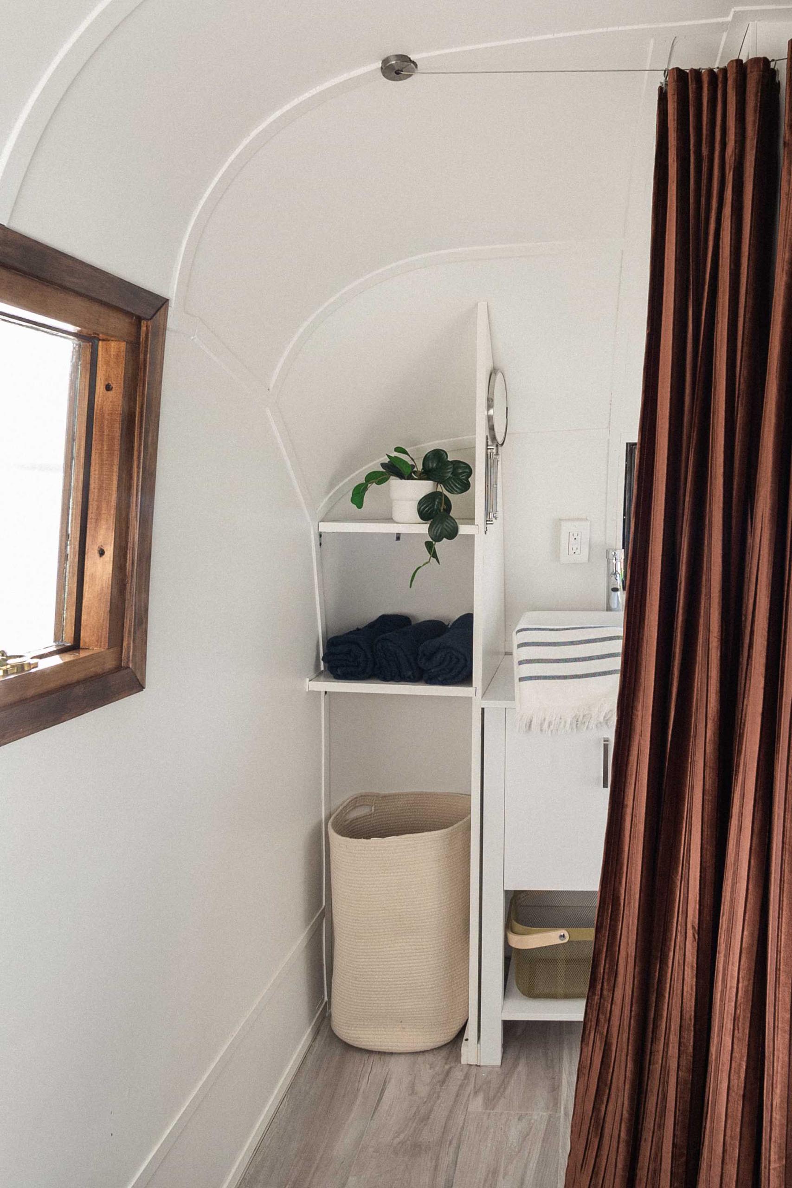
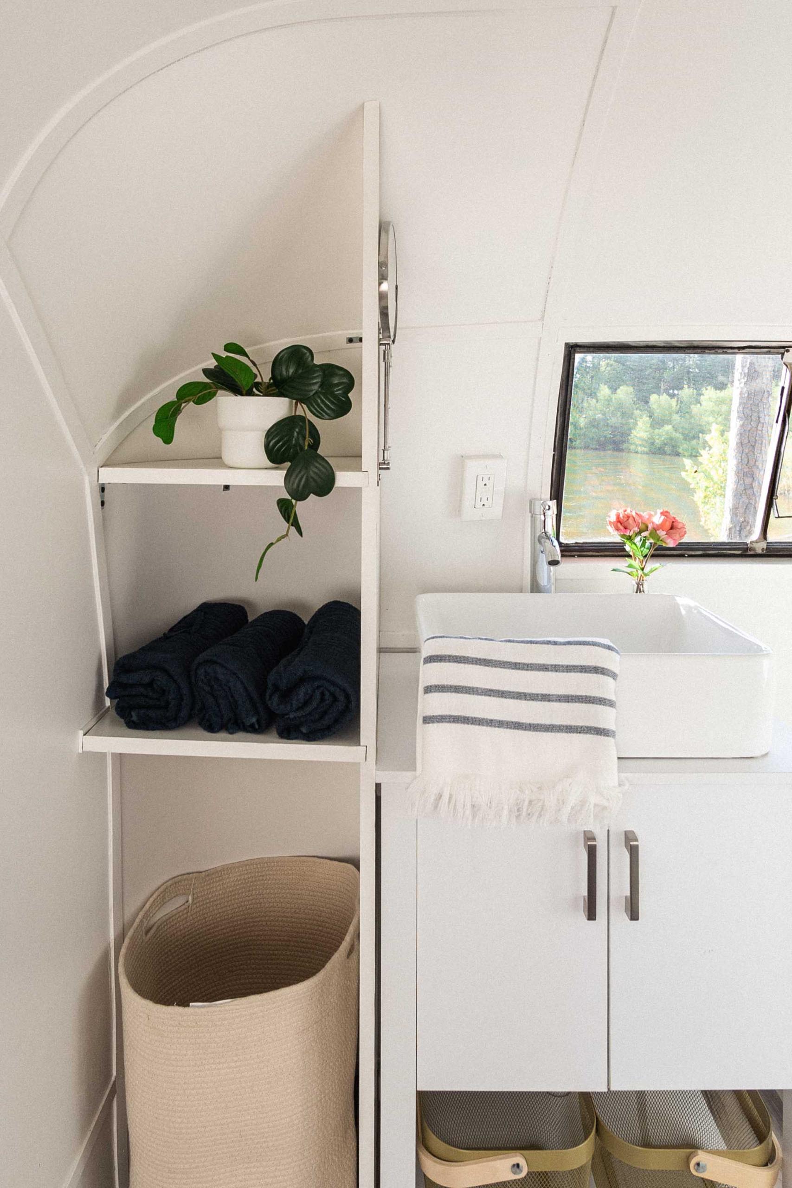
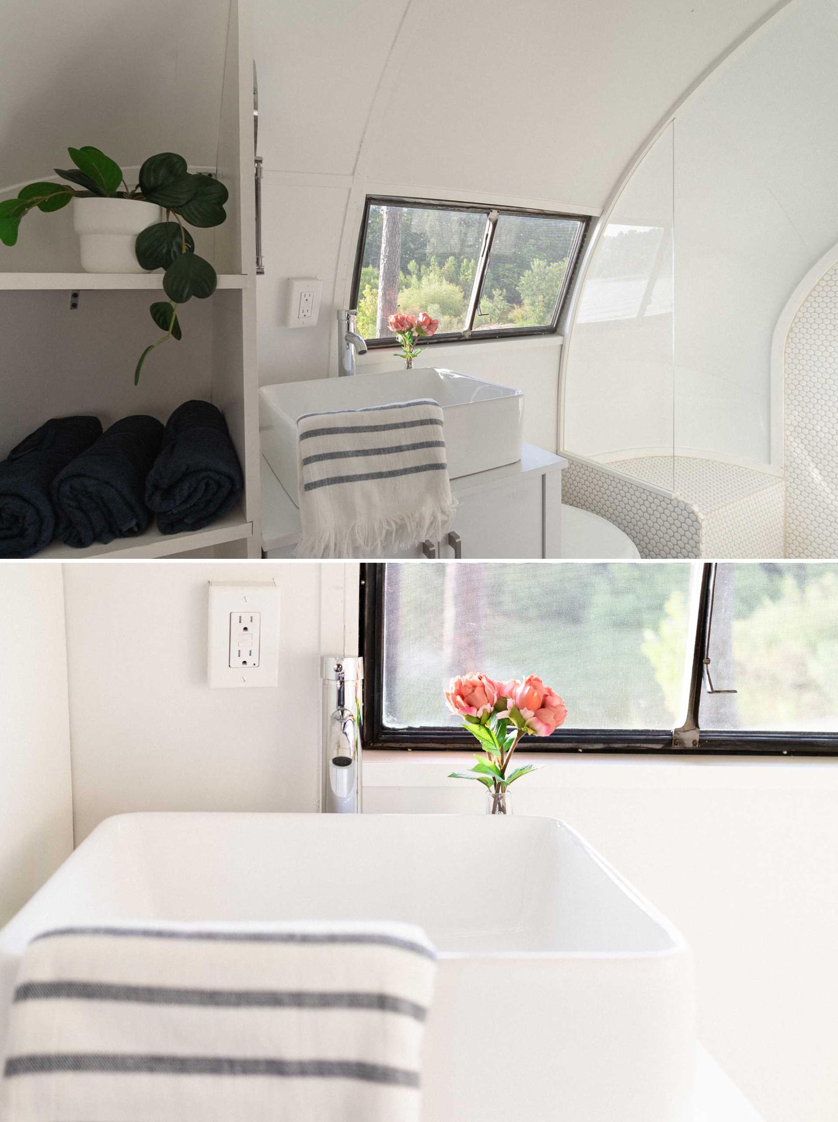
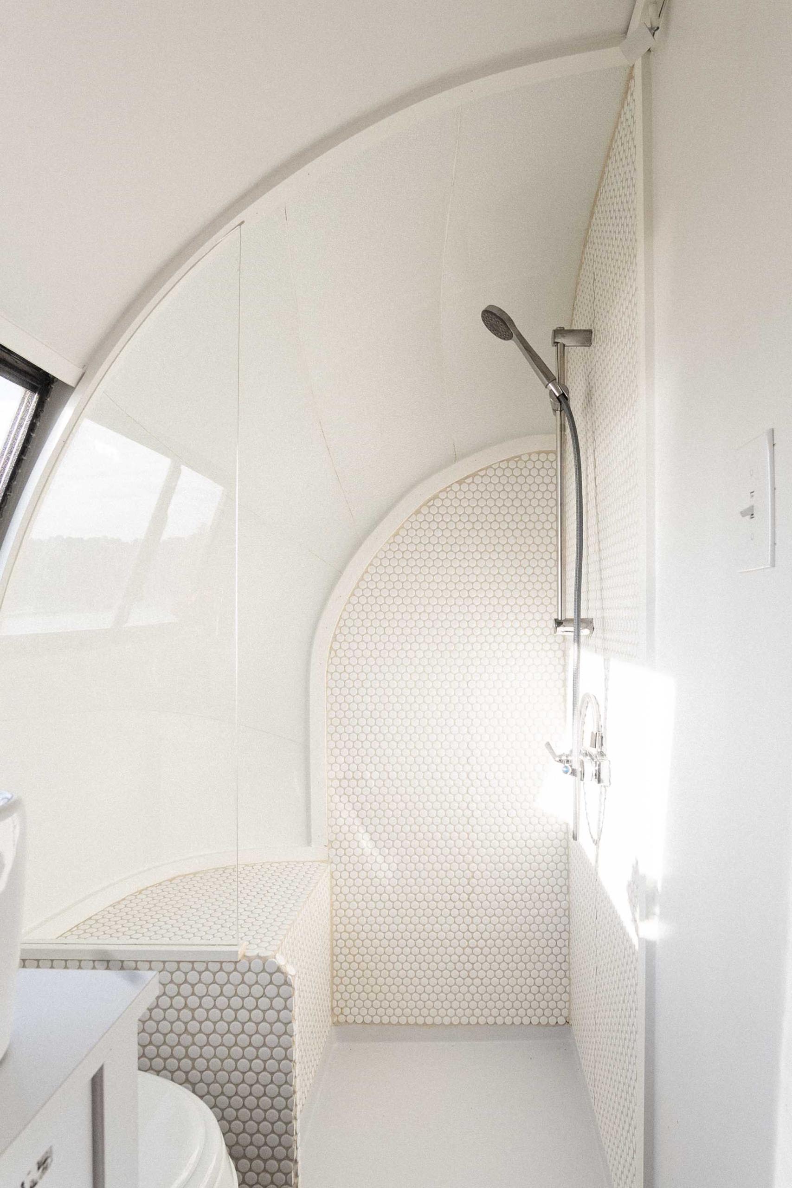
Source: Contemporist


