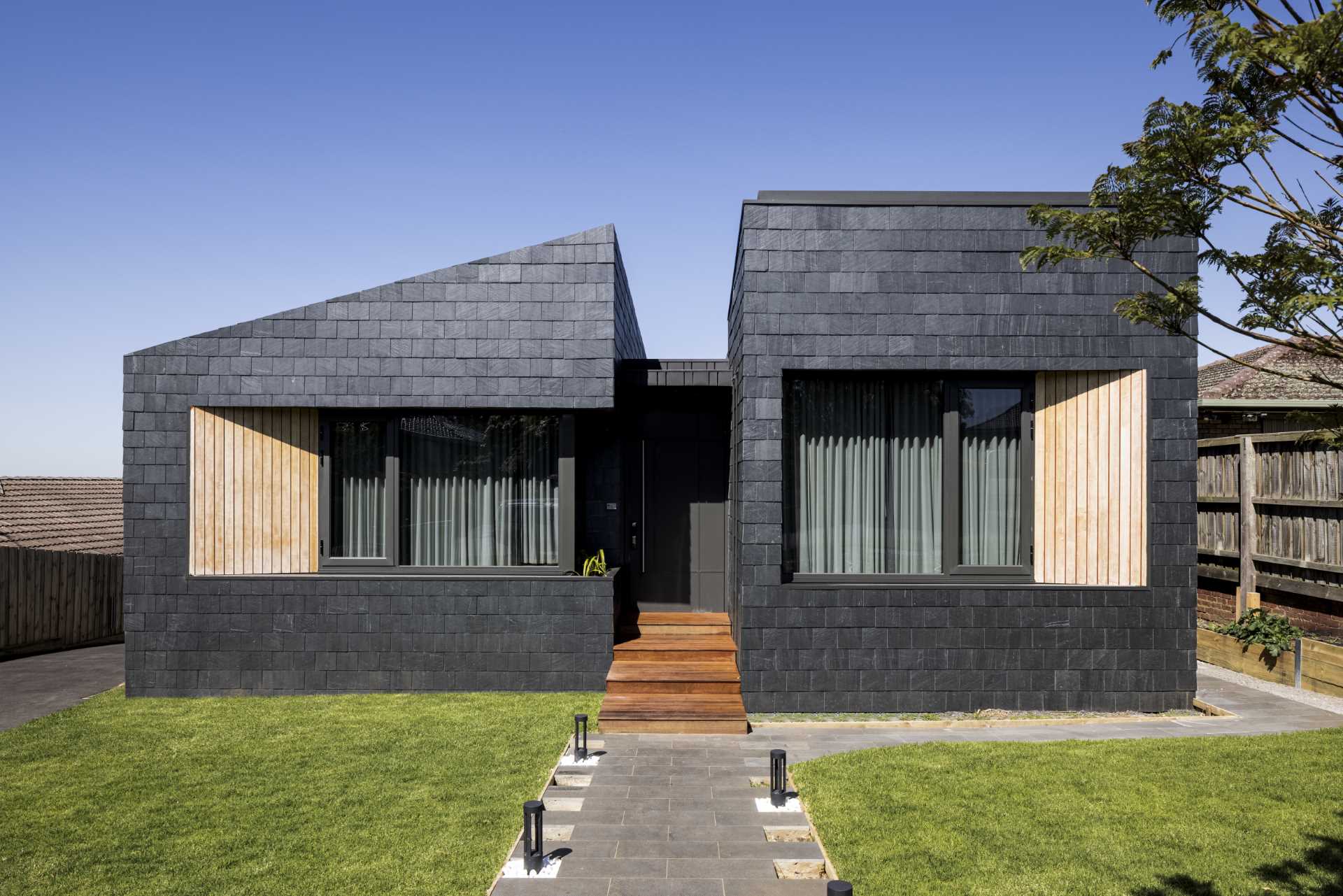
R Architecture has designed a new home in Melbourne, Australia, that includes an exterior clad in slate shingles.
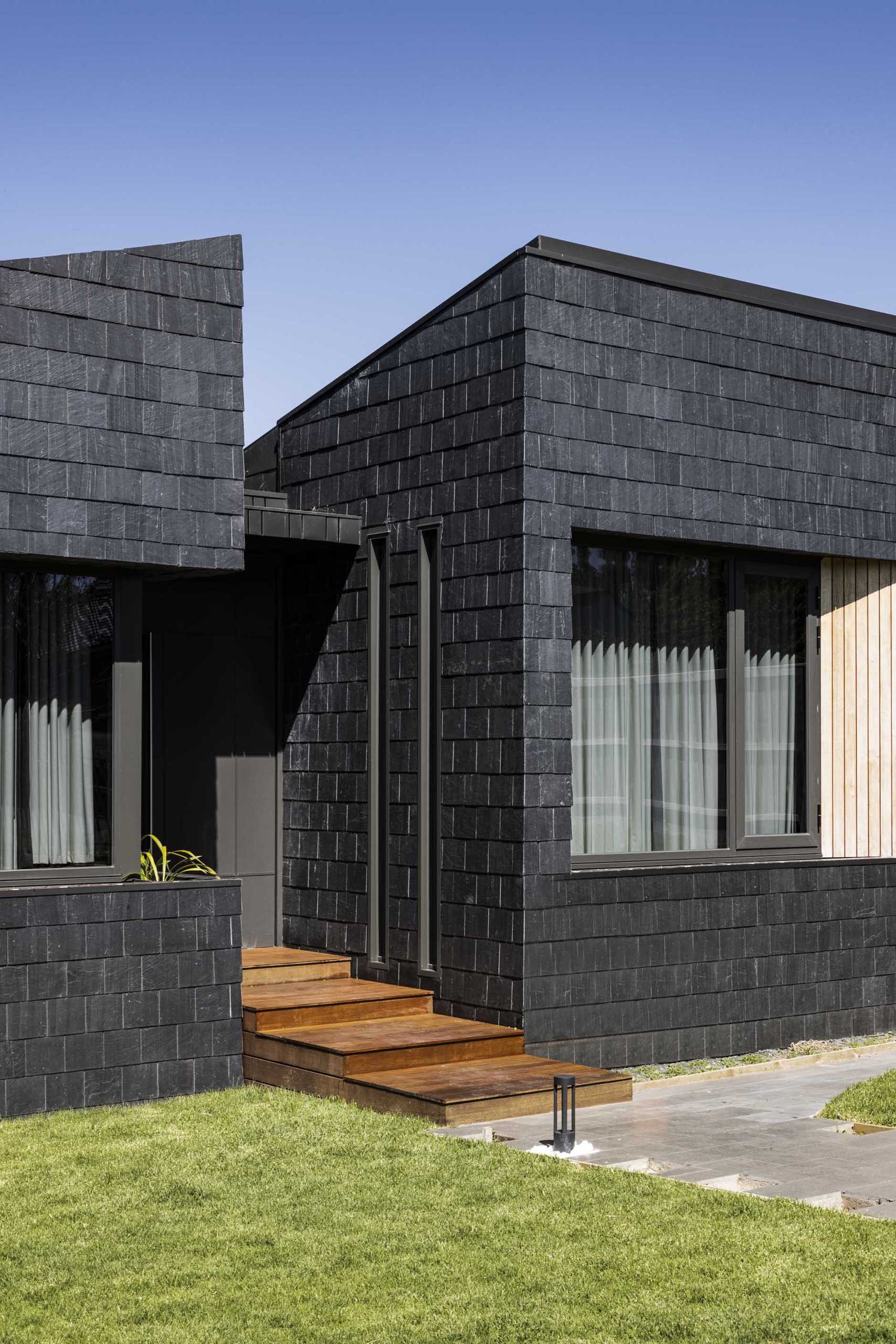
The black Spanish Slate shingles that cover this home, are softened by natural Iron Ash timber elements, as well as perforated aluminum screens and windows in a charcoal powder coat.
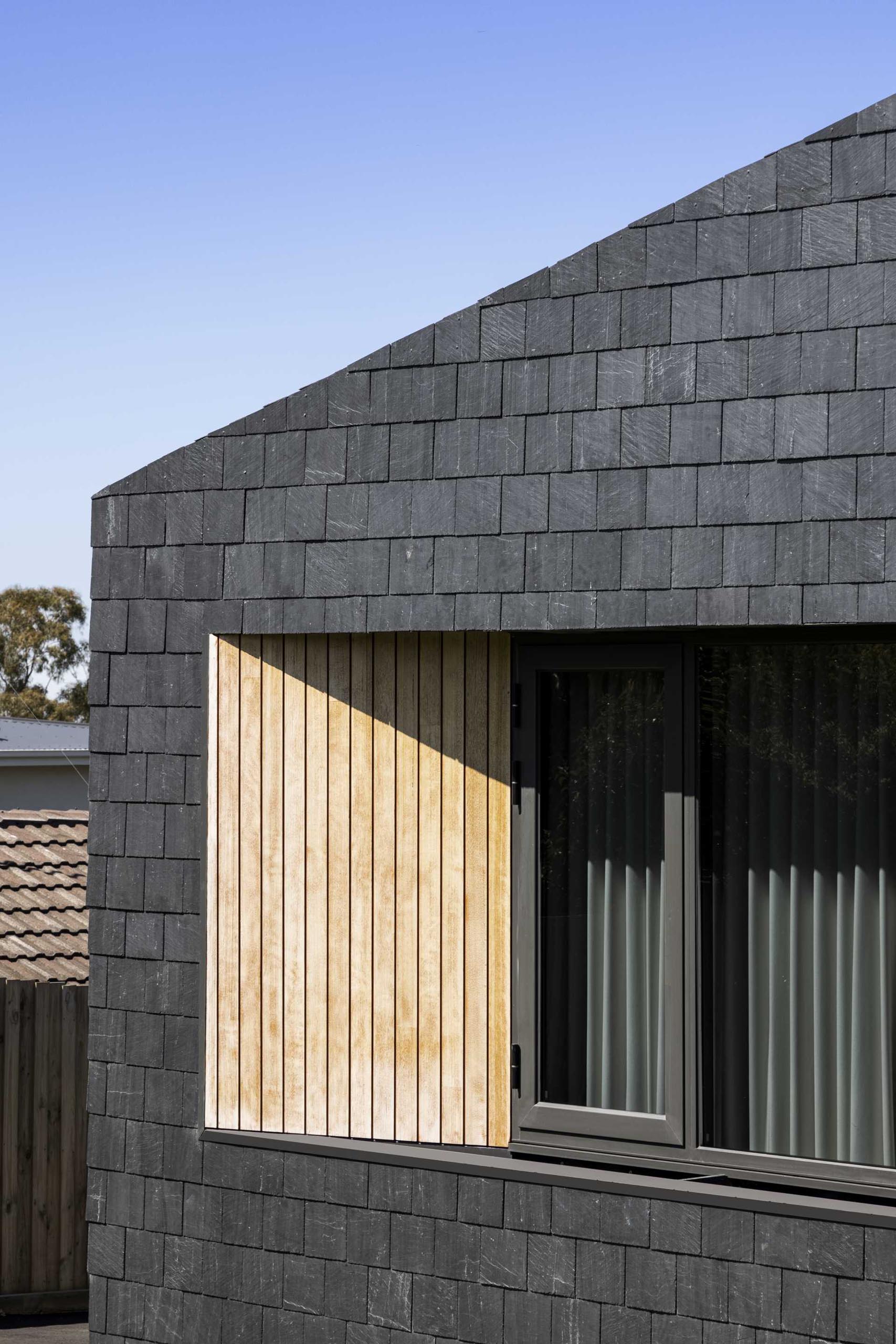
The shingles are not only on the exterior but also travel through to the light-filled, glass-bound internal corridor. Complementing the black shingles is the Bluestone Tile flooring that connects the front door with the social areas of the home.
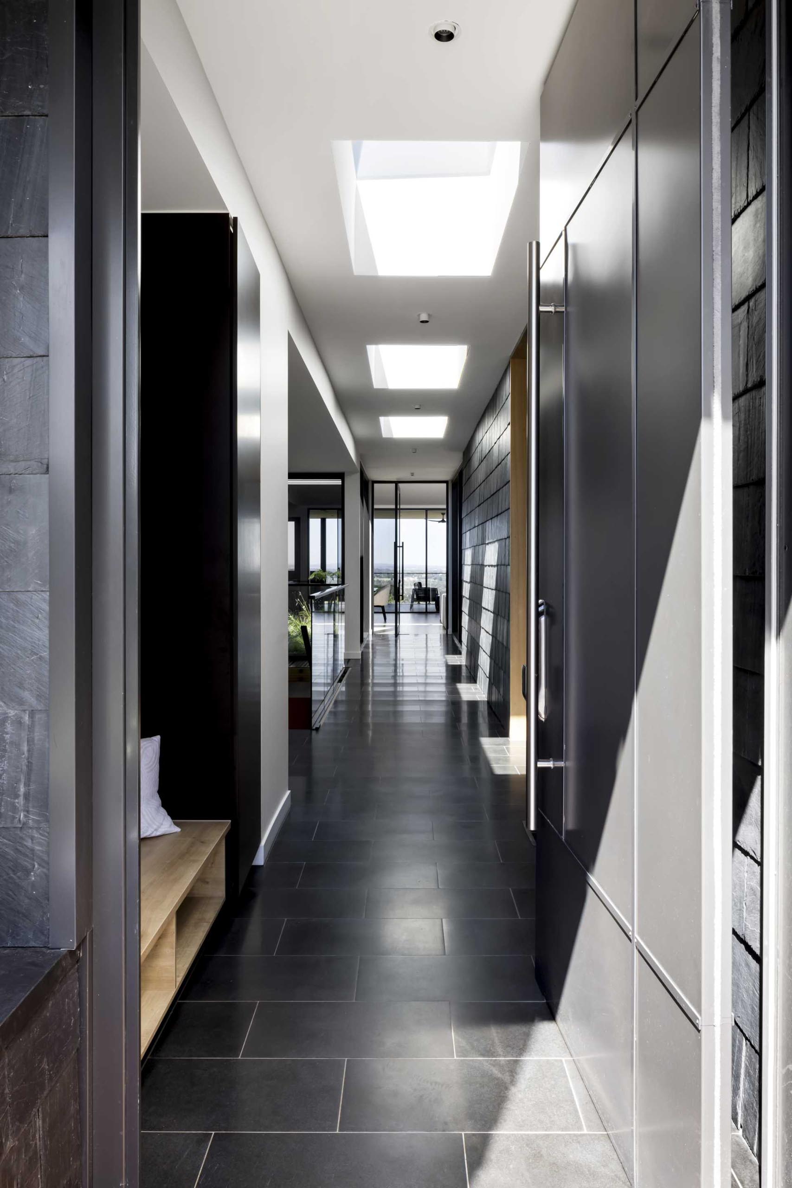
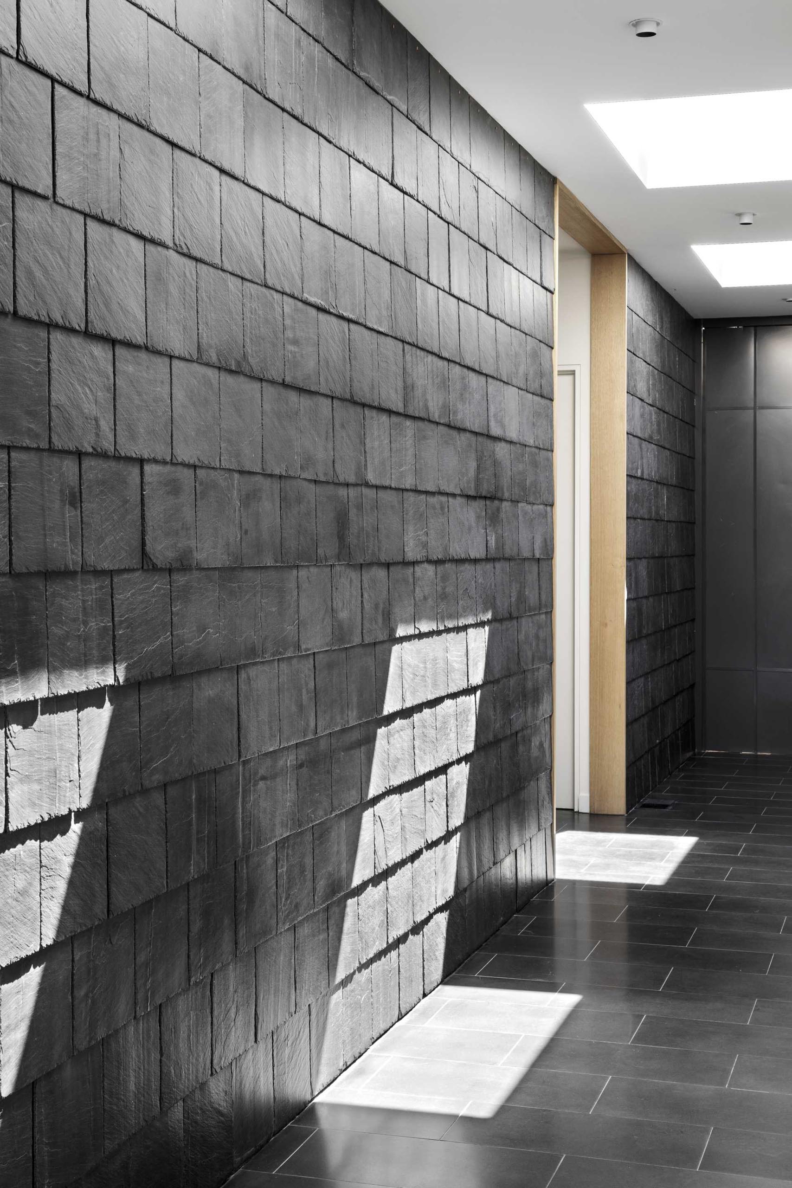
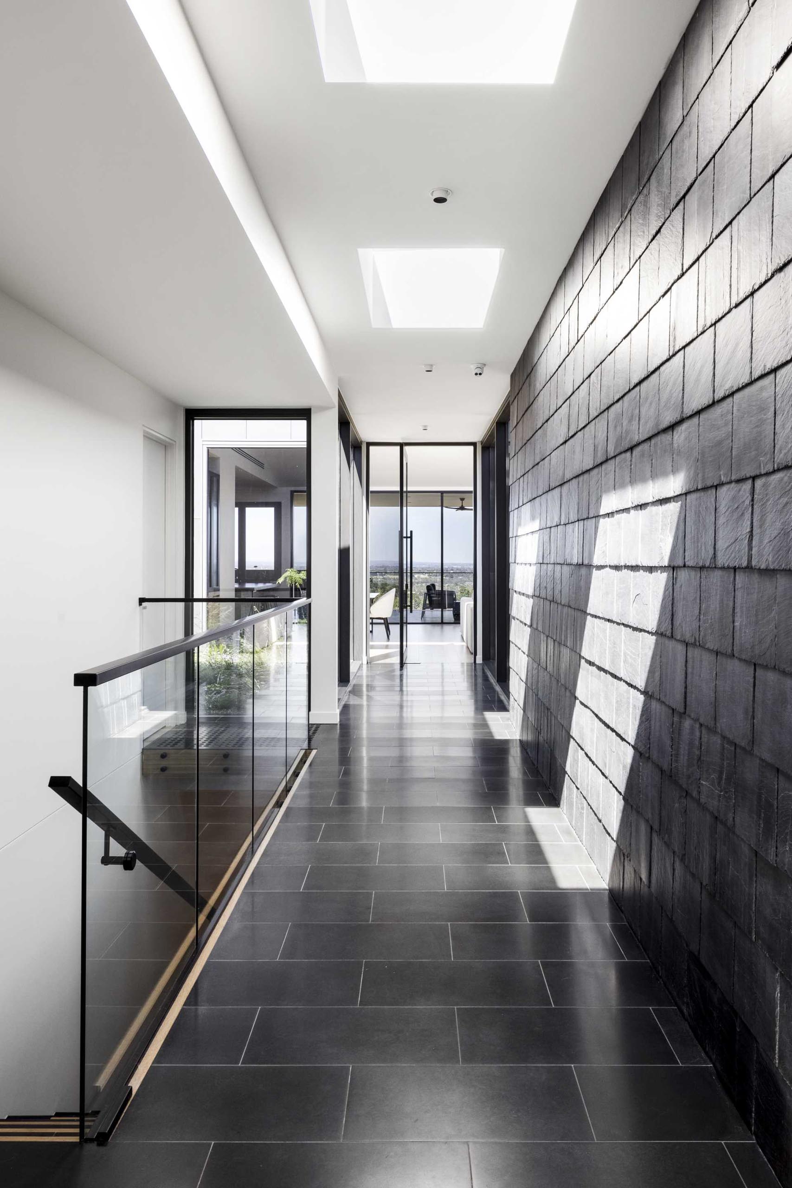
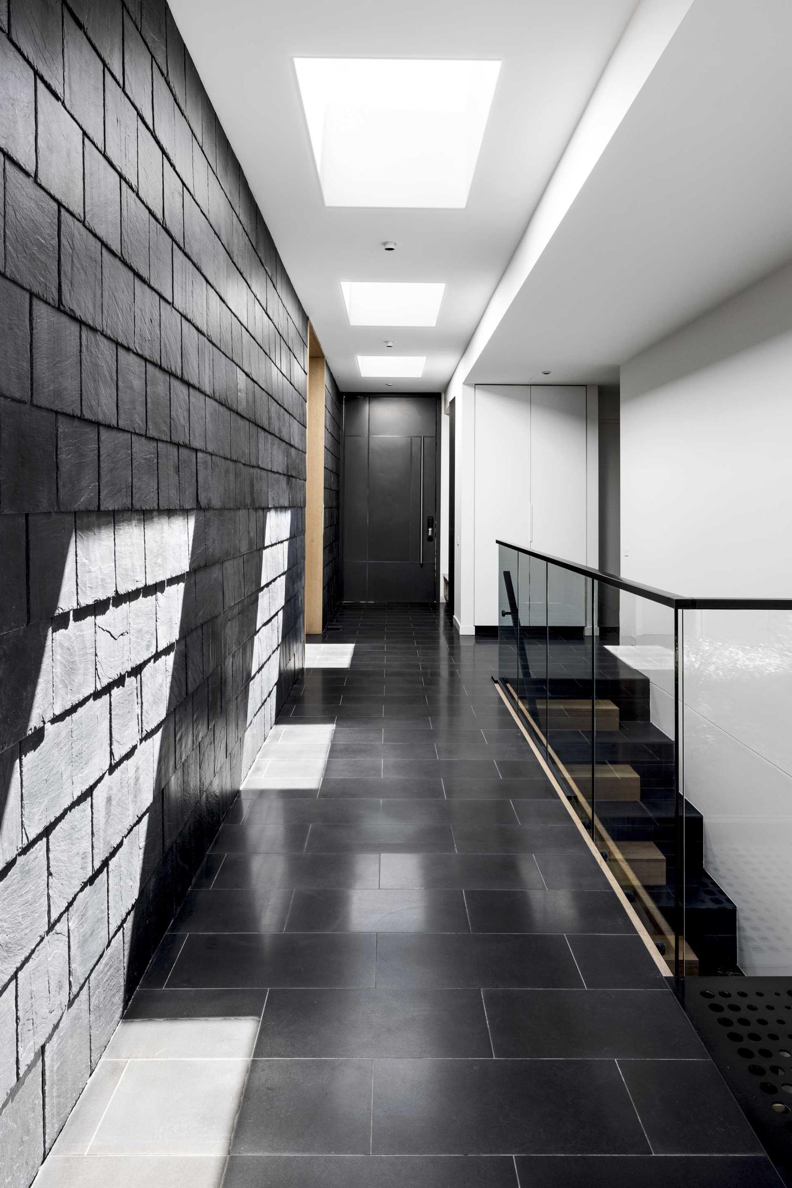
The corridor opens up to a glass-lined walkway where a pivoting glass door welcomes people to the open plan social areas.
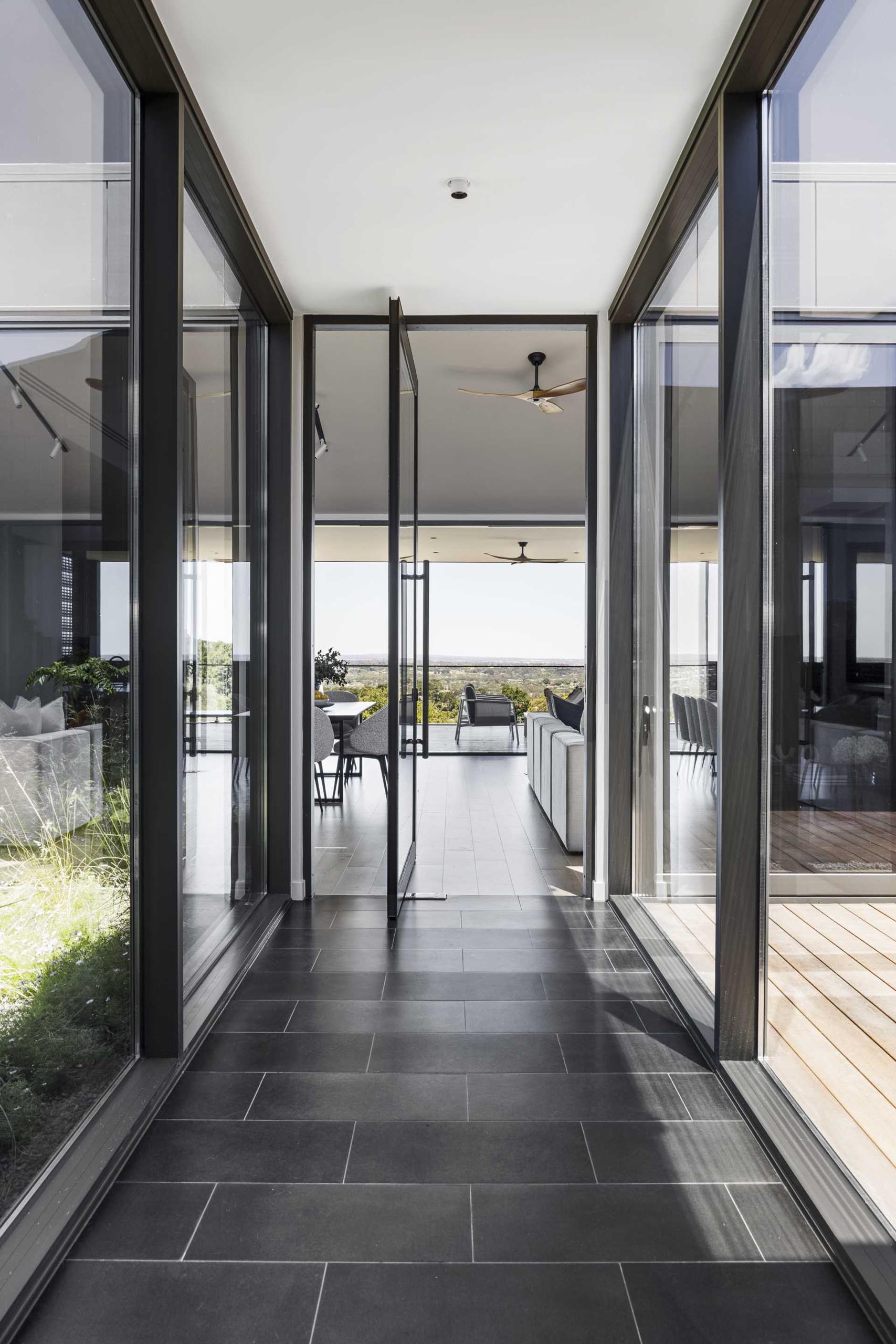
At the end of the hallway, the interior opens up to the living room, dining area, and kitchen. The living room includes a wood-burning fireplace and Parana Engineered timber flooring. The dining area separates the living room from the kitchen.
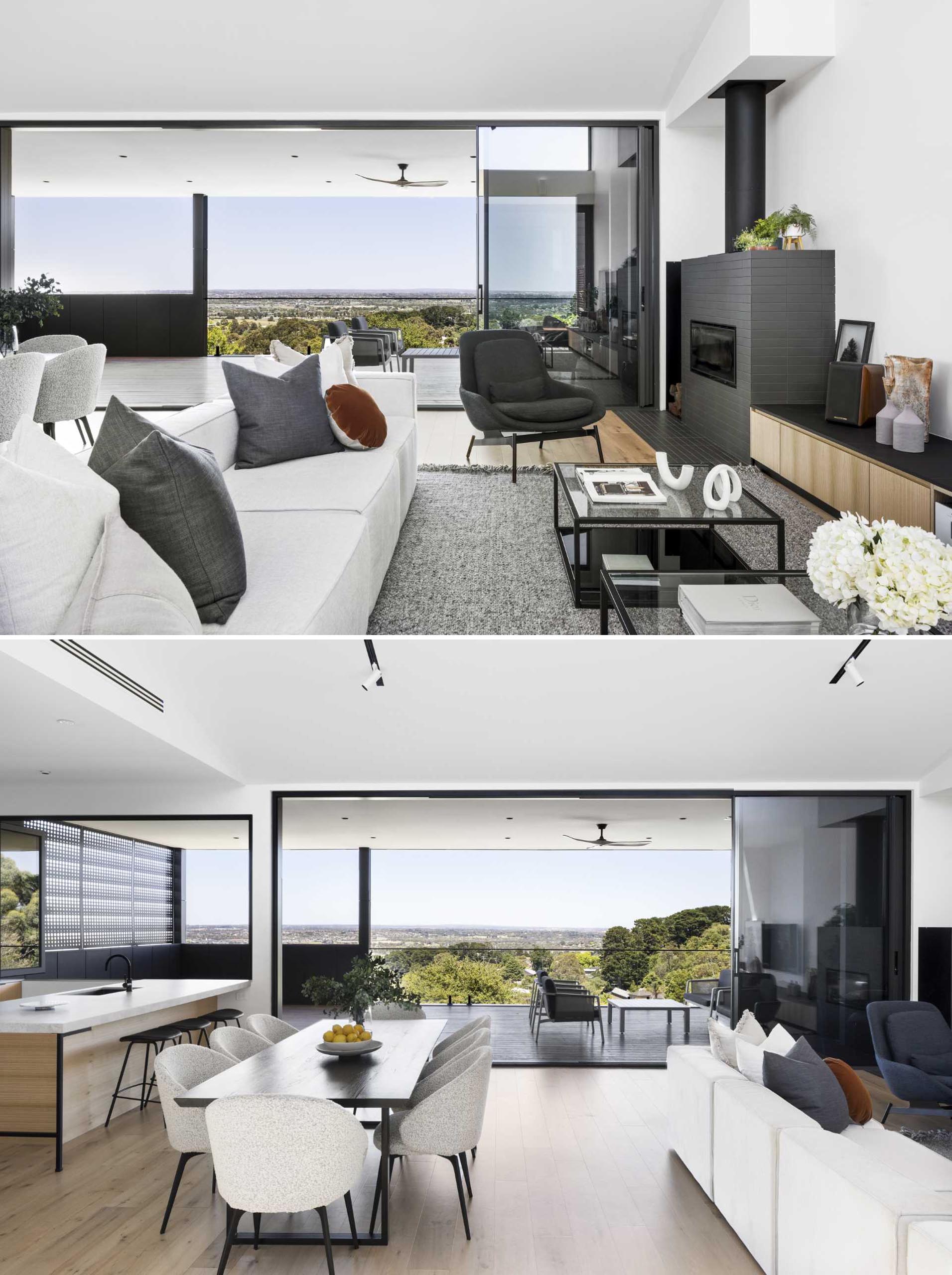
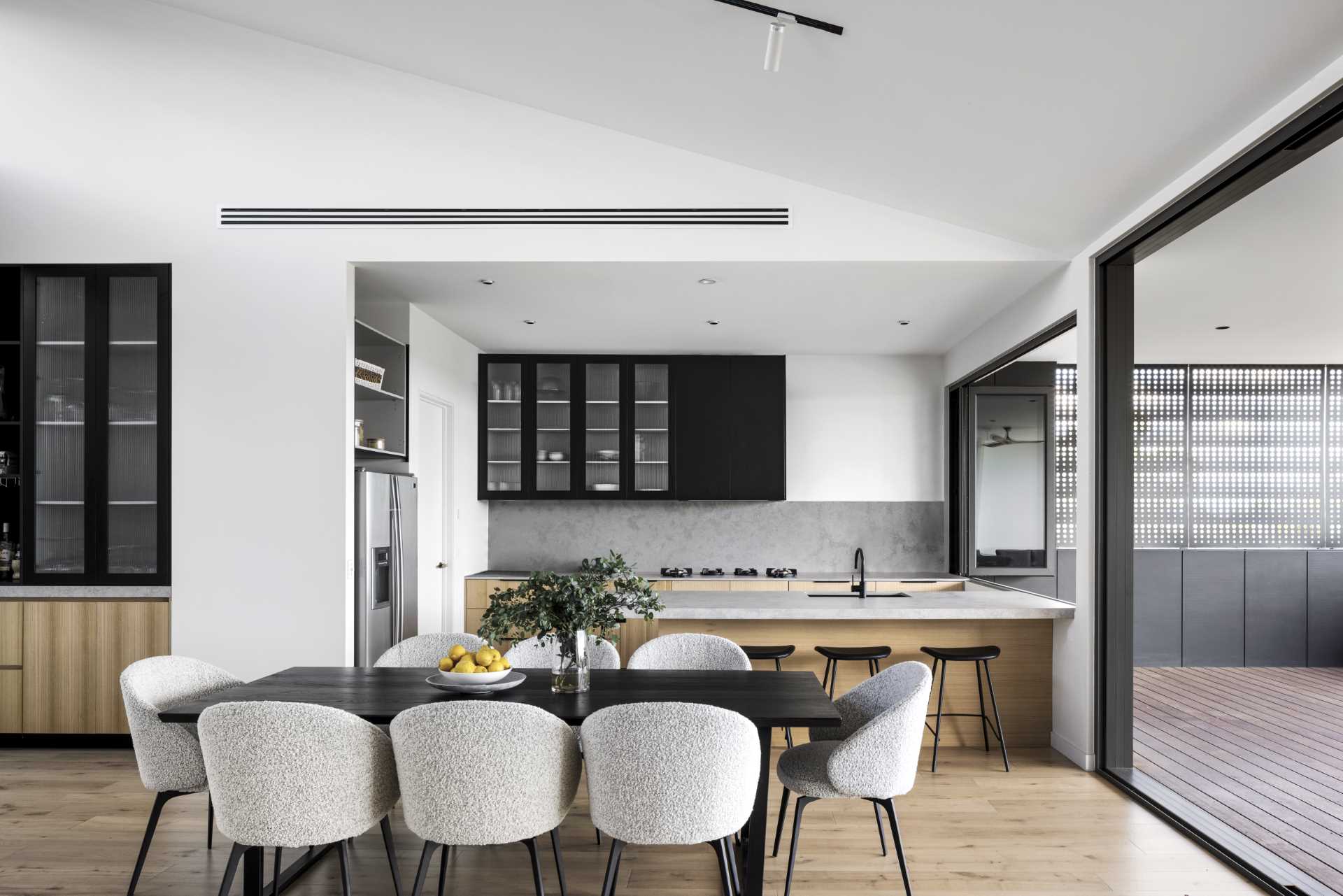
The minimalist kitchen includes both black cabinets and timber veneers in white Ash.
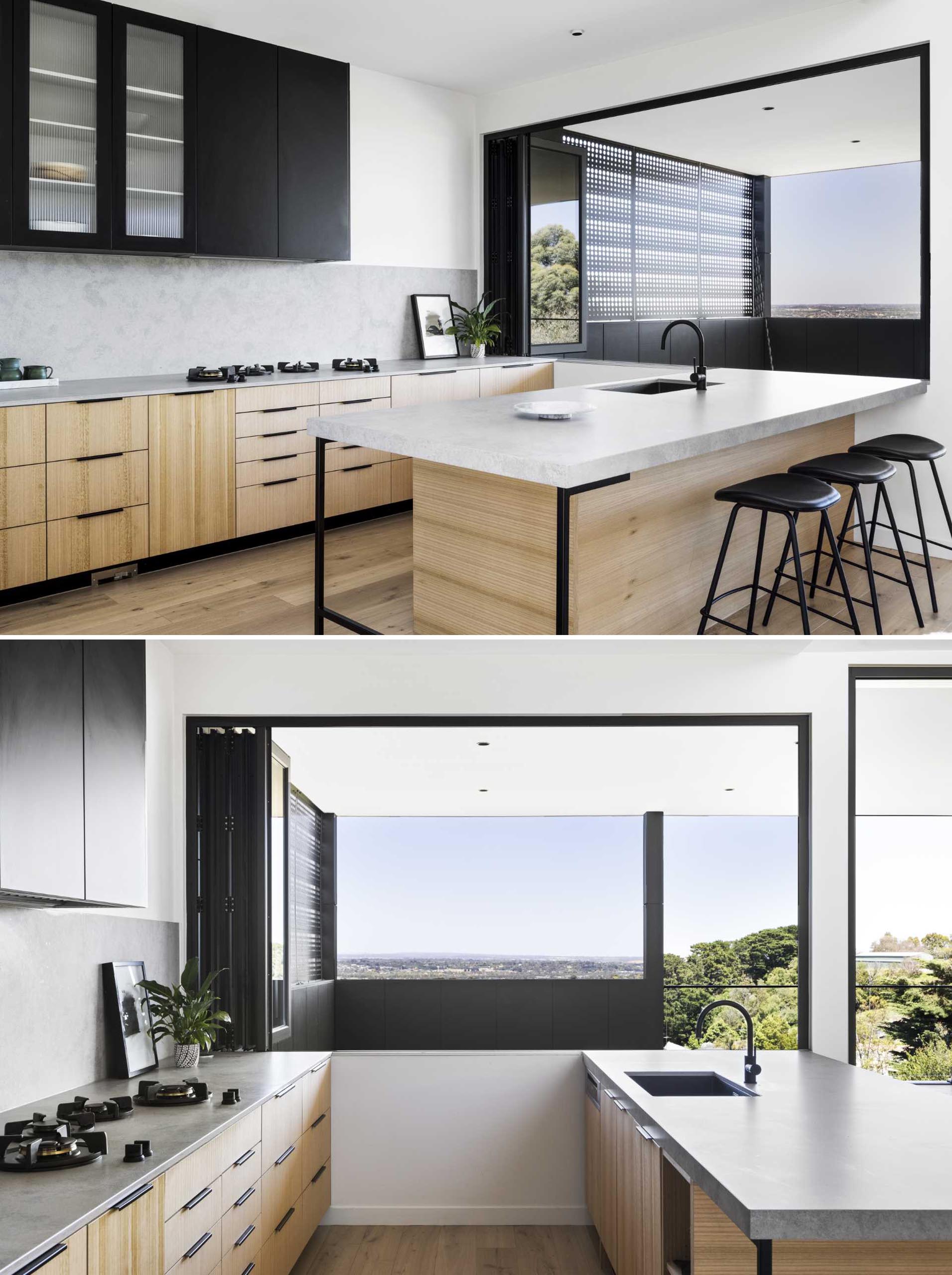
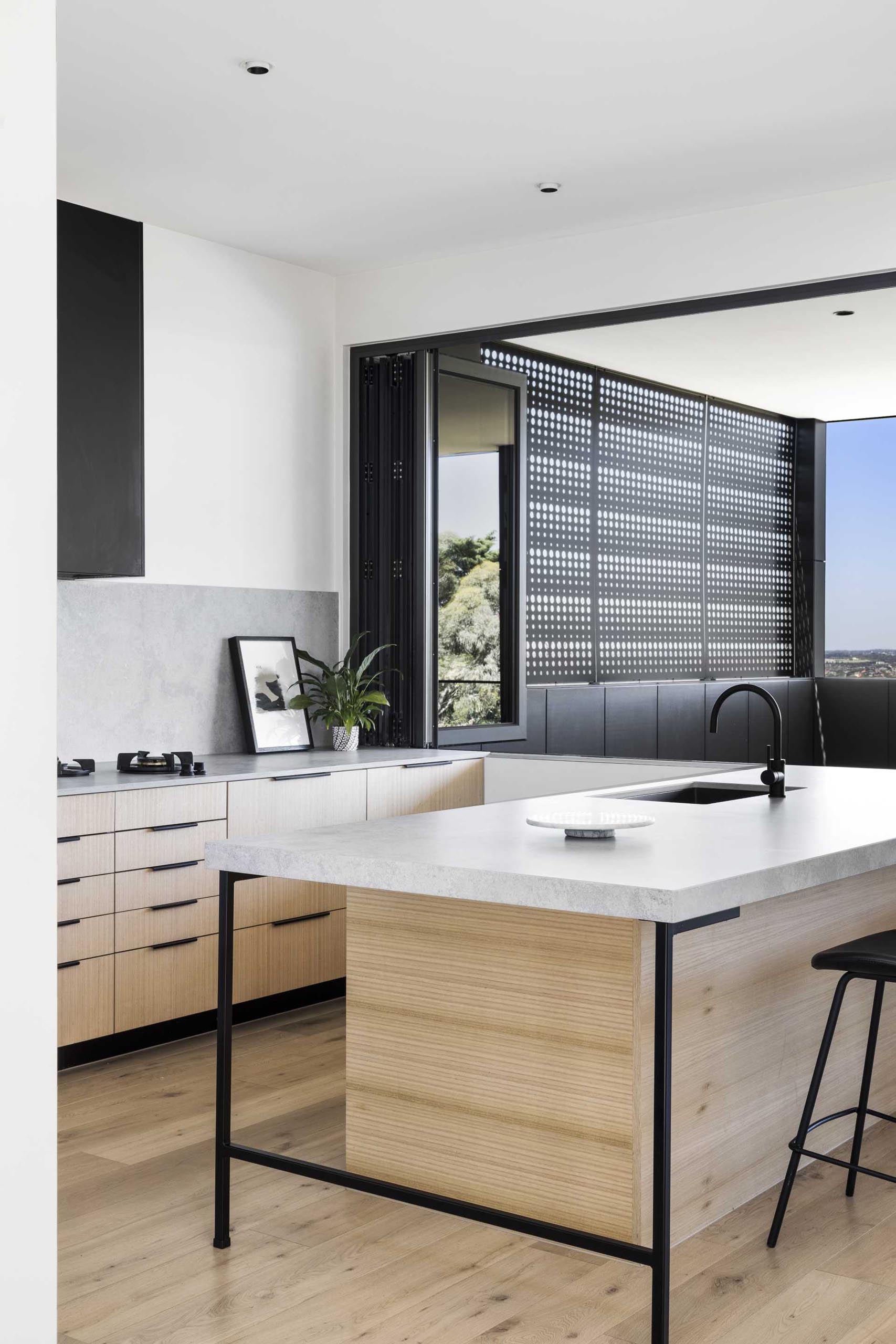
All of the social areas of the home open up to the covered deck that overlooks the bushland.
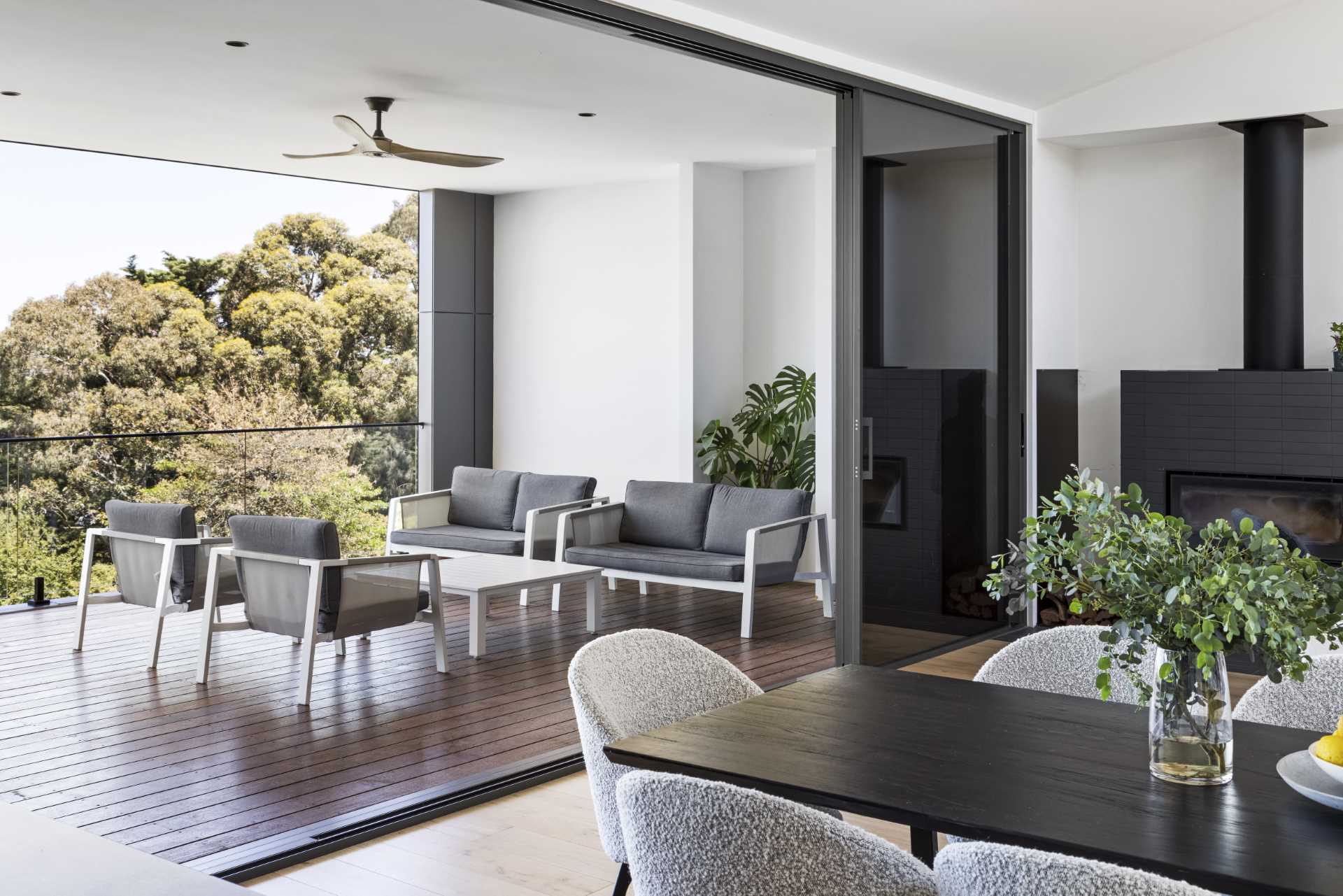
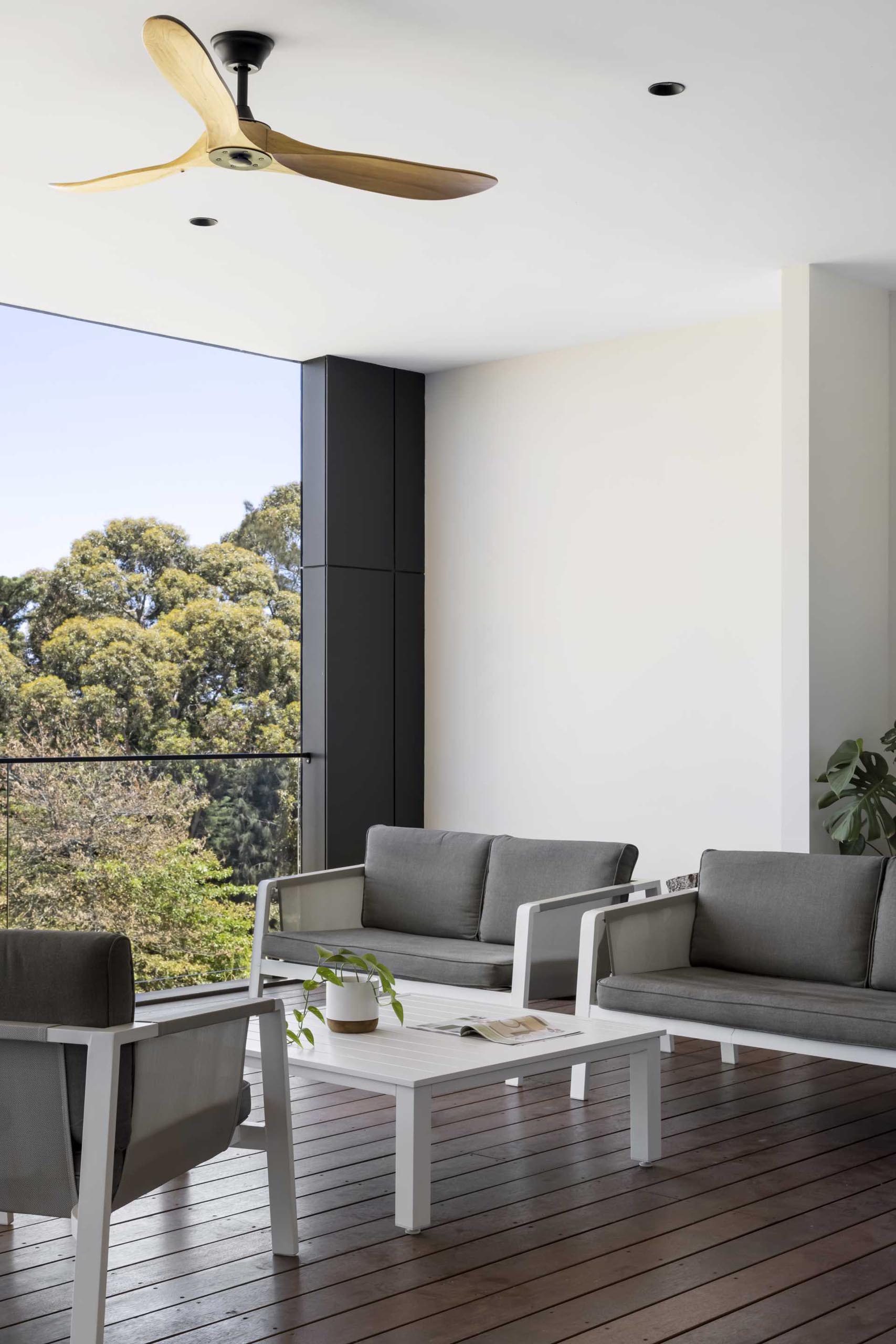
Back inside, we see the stairs, which feature tile and wood, connecting the various levels of the home.
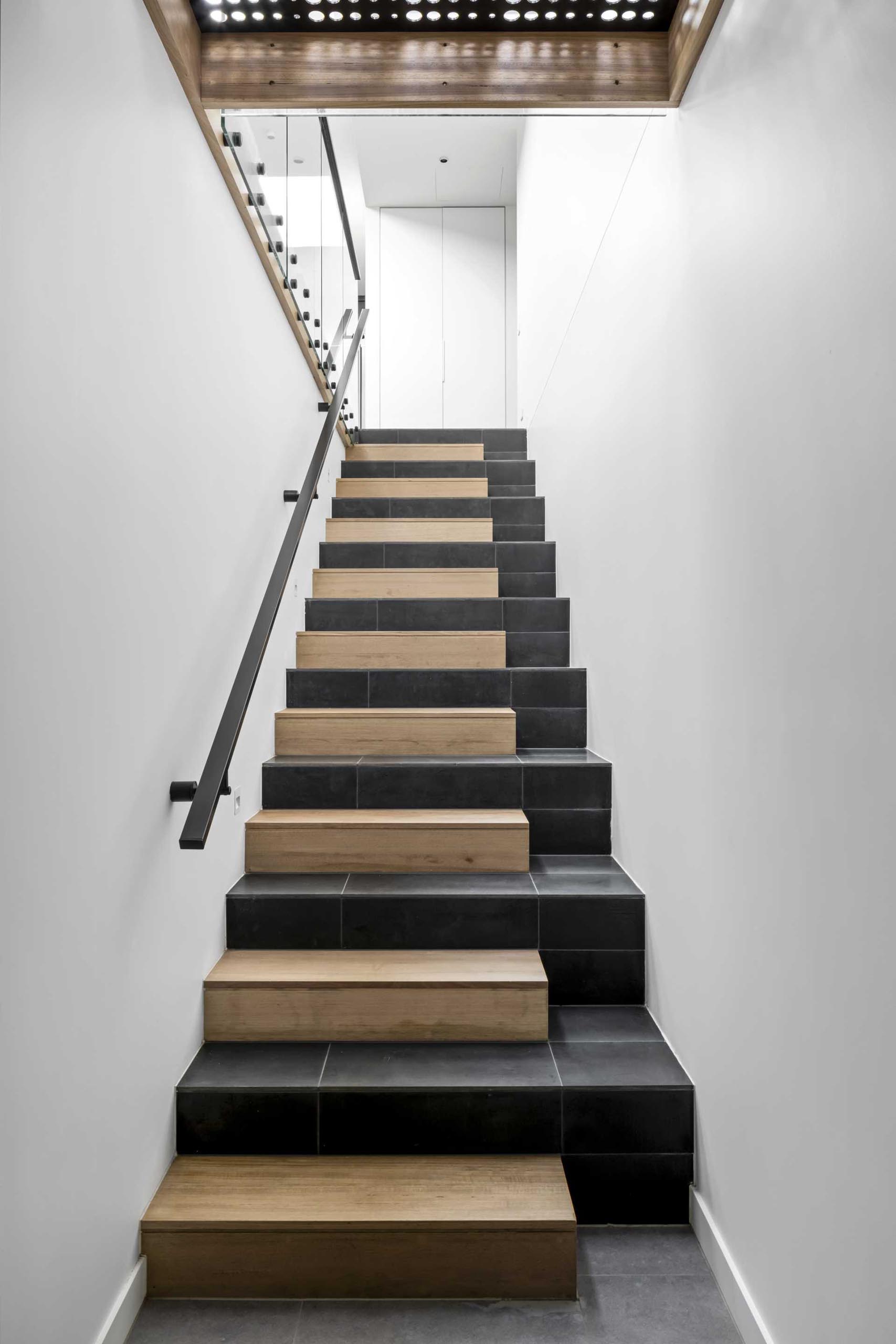
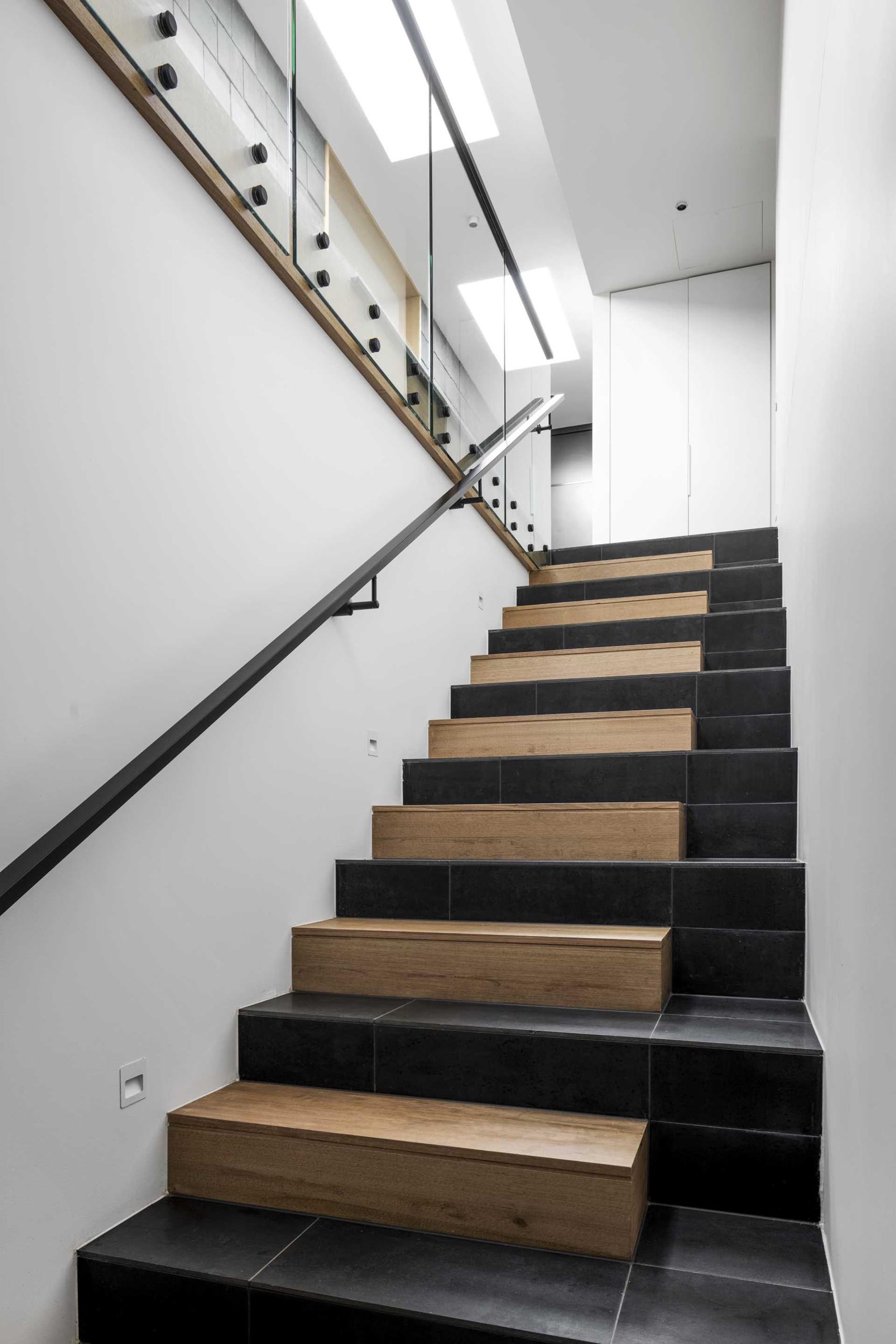
In one of the bedrooms, heavy fabric curtains have been used to create a restful atmosphere, while a solid timber headboard spans the length of the back wall, and white painted walls and engineered timber floors finish off the room.
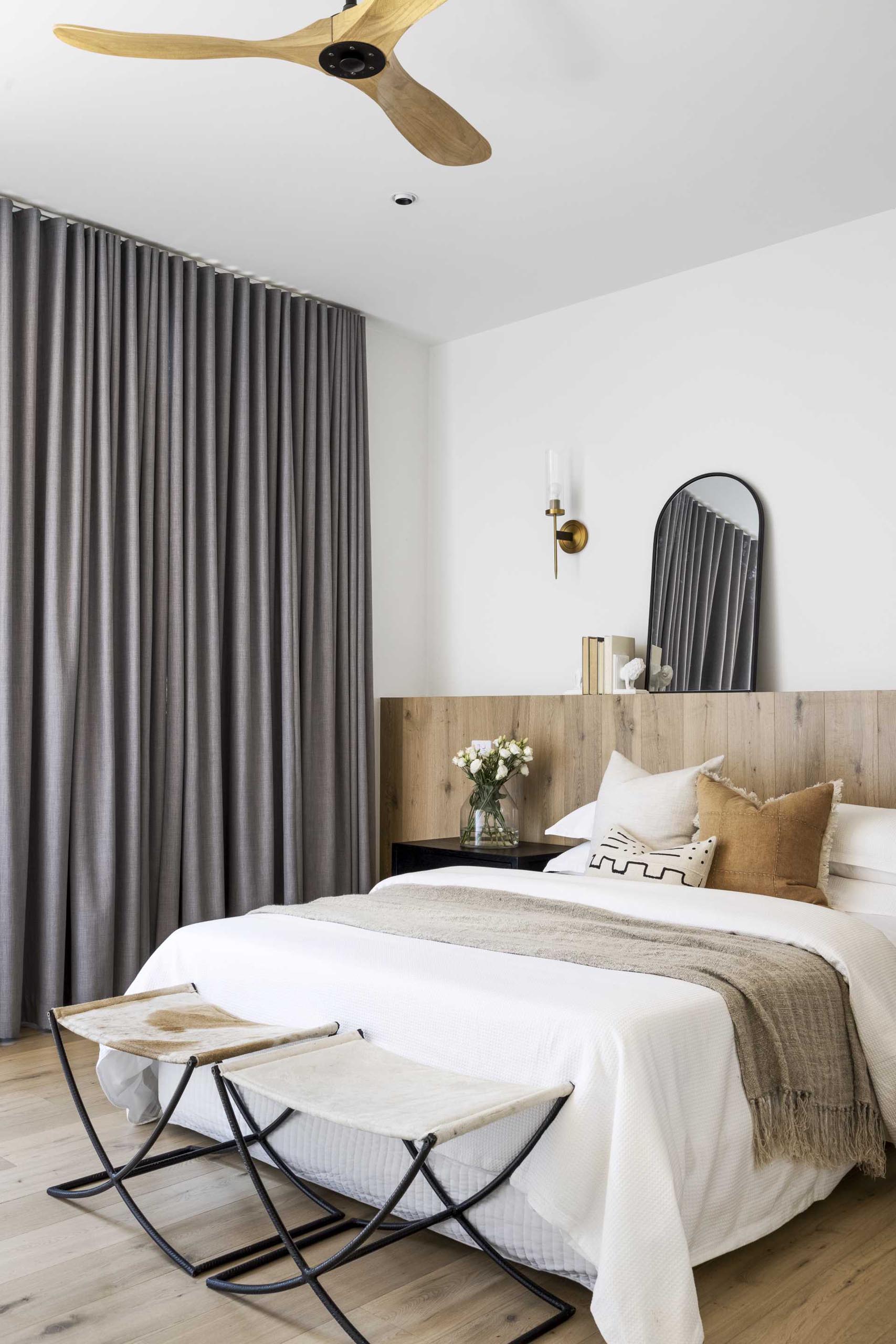
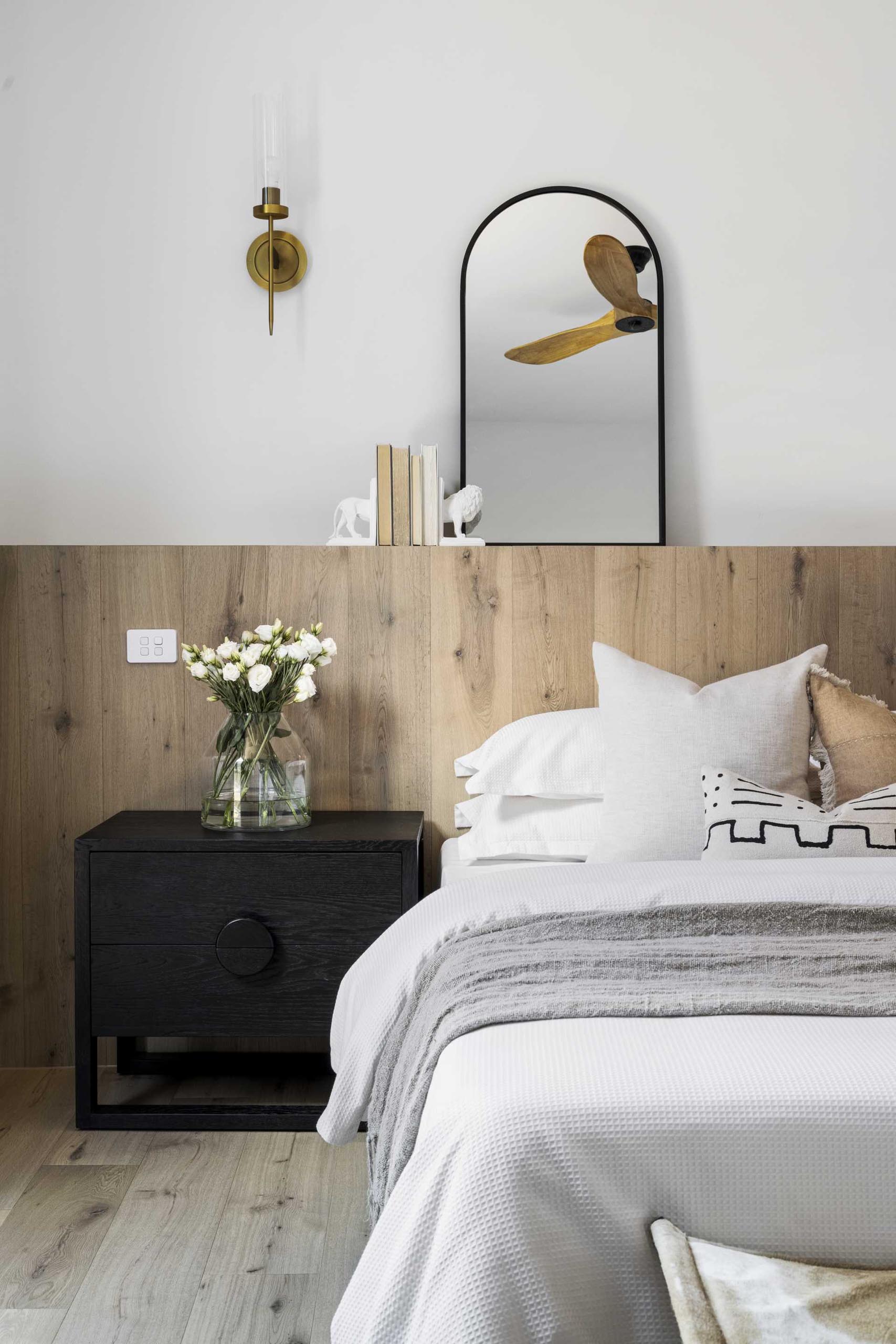
A walk-in closet has tall black closets that provide plenty of storage space.
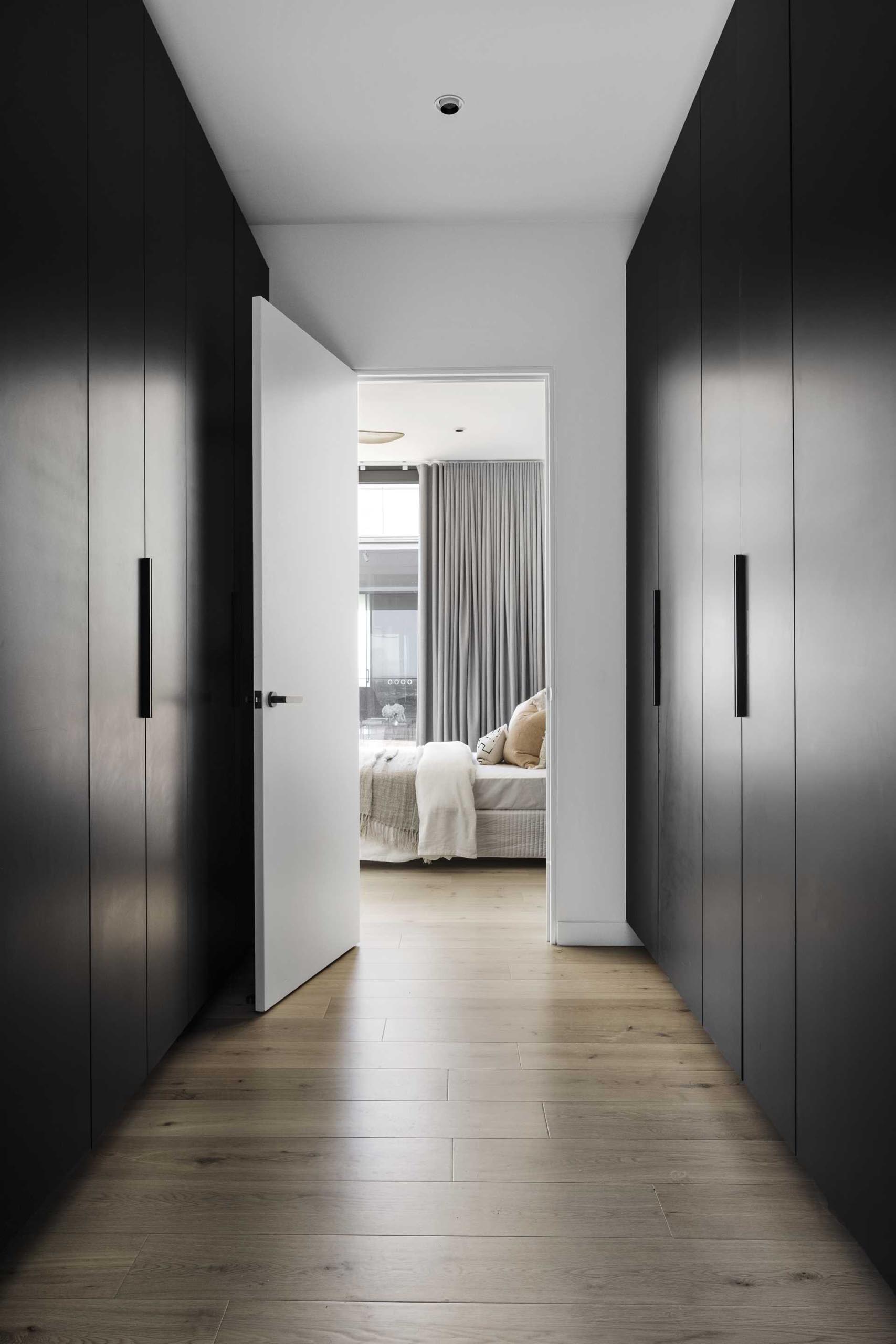
In the bathroom, there’s Terrazzo tile flooring, a wood vanity, and black tapware and fixtures.
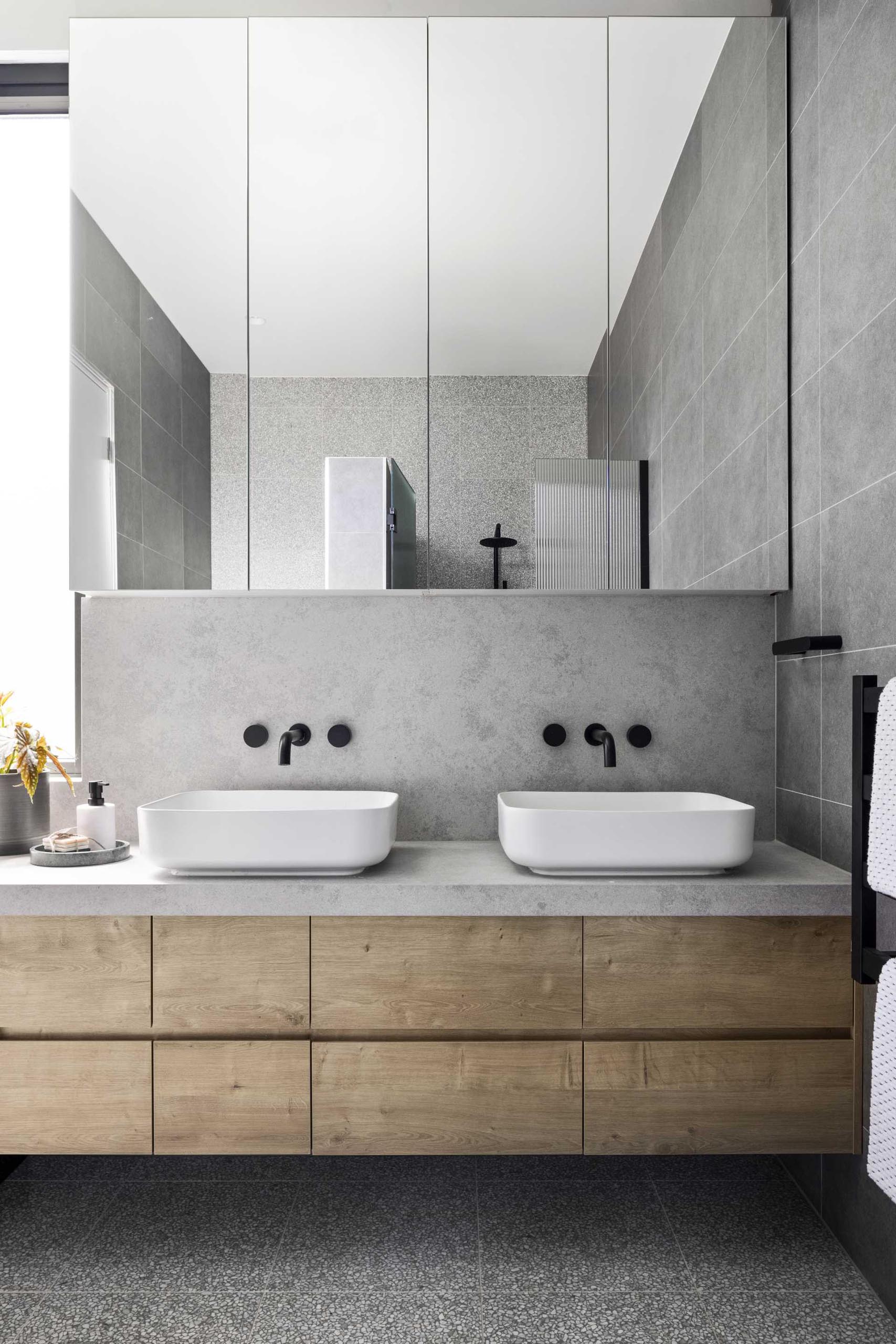
Photography by Dylan James | Design Team, Architects and Interior Design: R Architecture
Source: Contemporist


