June 20, 2022
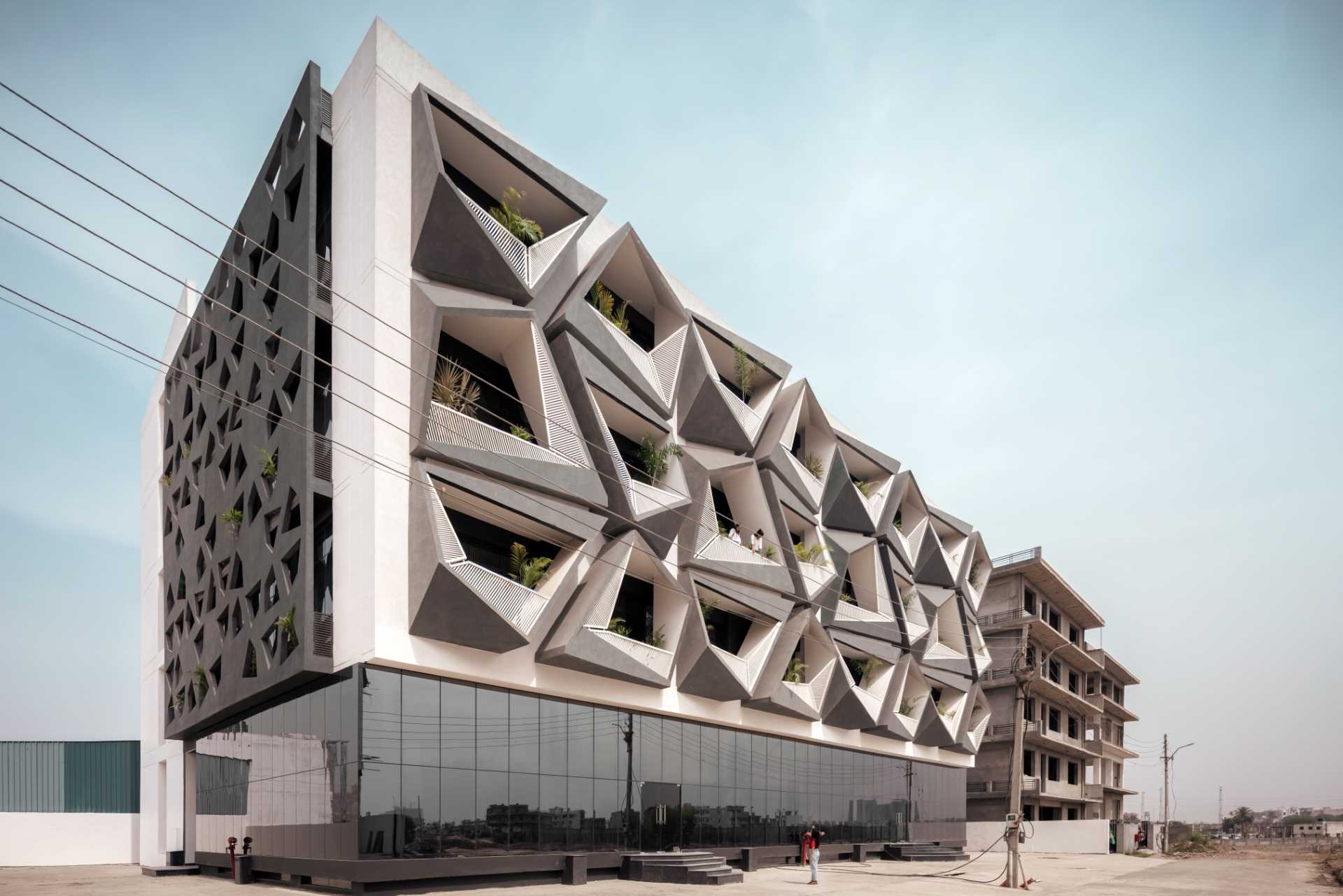
Badrinath Kaleru and Prerna Kaleru of Studio Ardete, have sent us photos of ‘Never Never Cube’, a modern commercial building located in India.
The building, which started out as a simple box, has been elevated with the inclusion of unique balcony shapes.
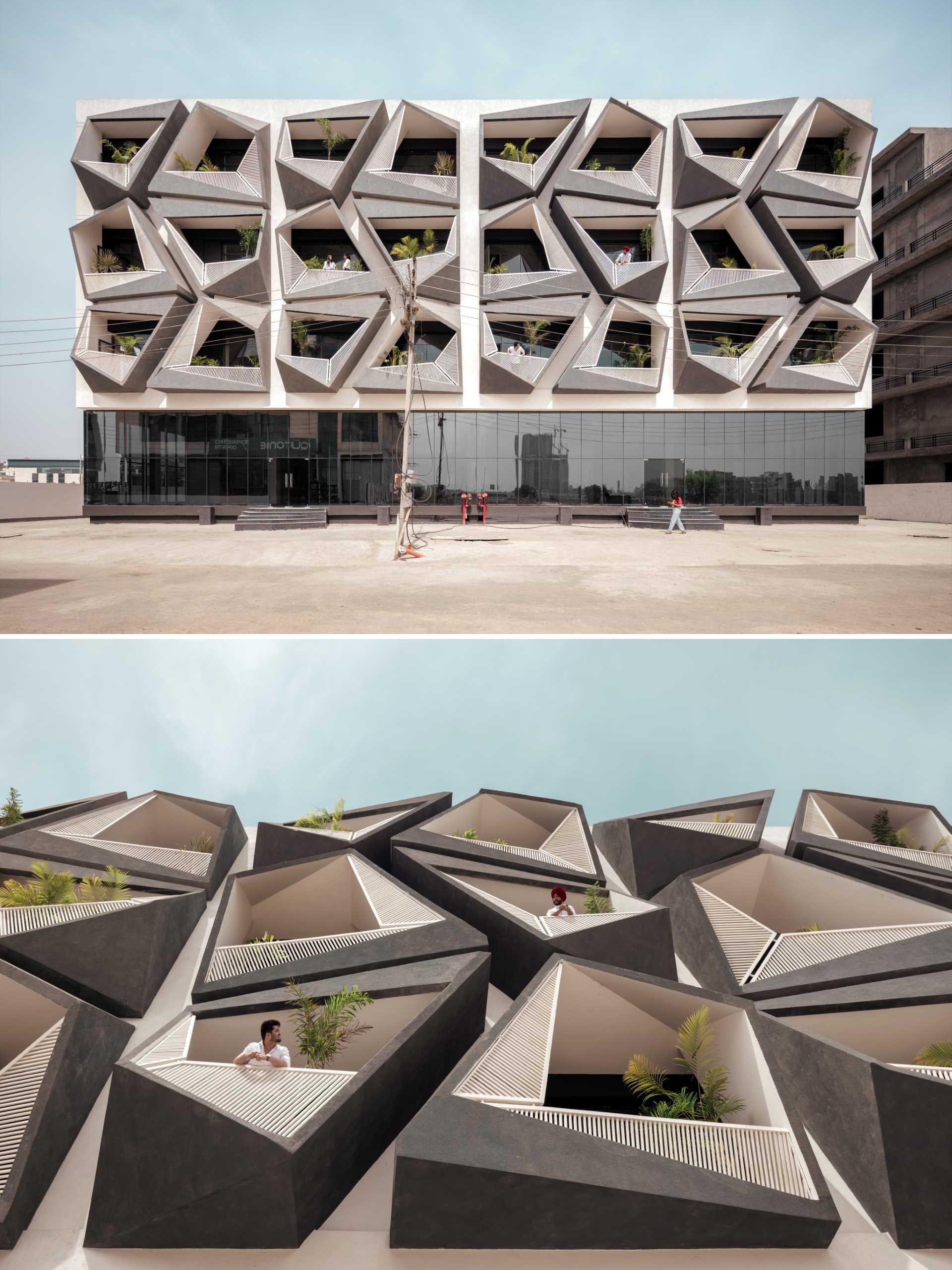
The balconies, which protrude away from the building, each have their own unique design, adding interest to the facade.
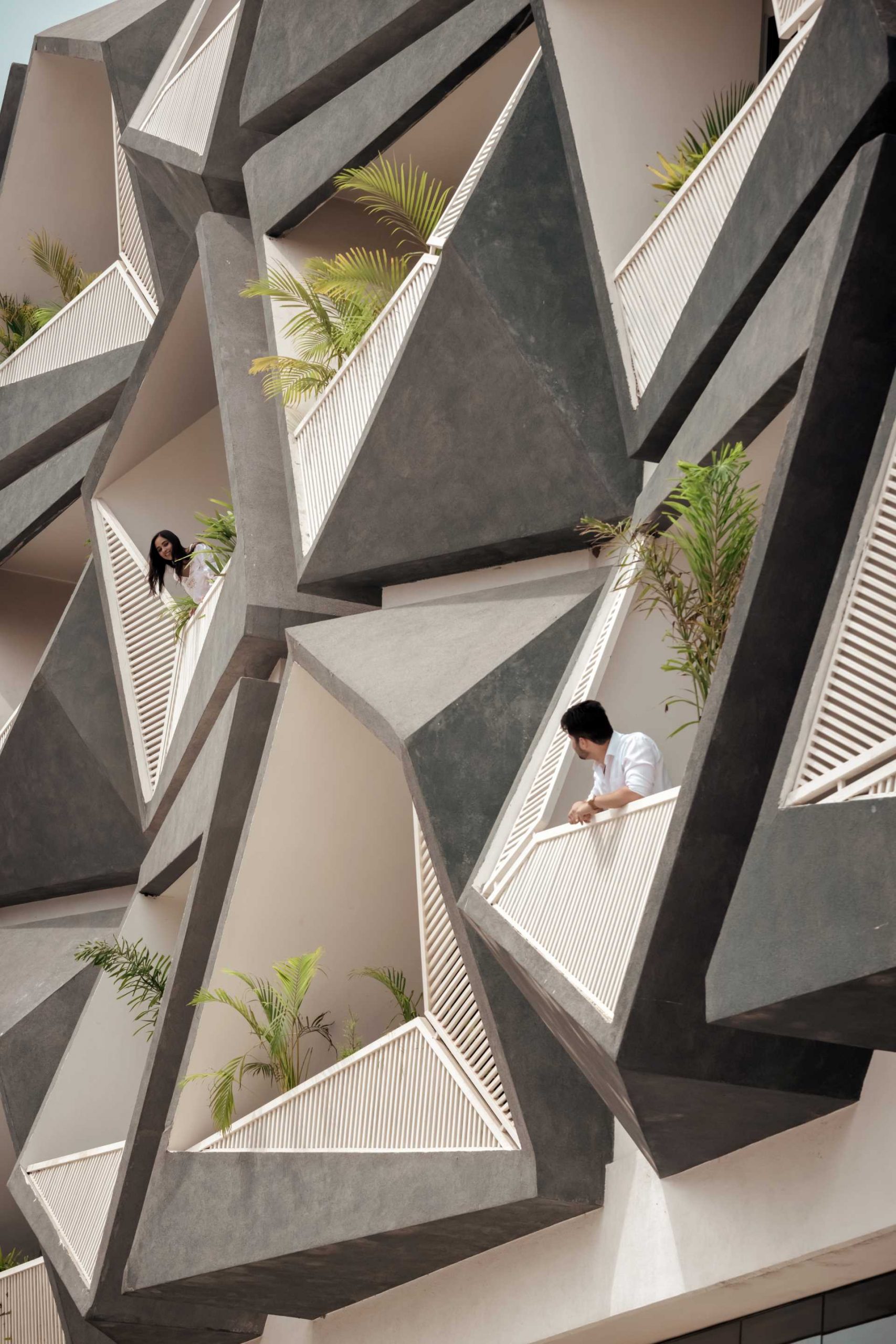
Each of the balconies is designed as parallelepipeds, a 3-D shape whose faces are all parallelograms..
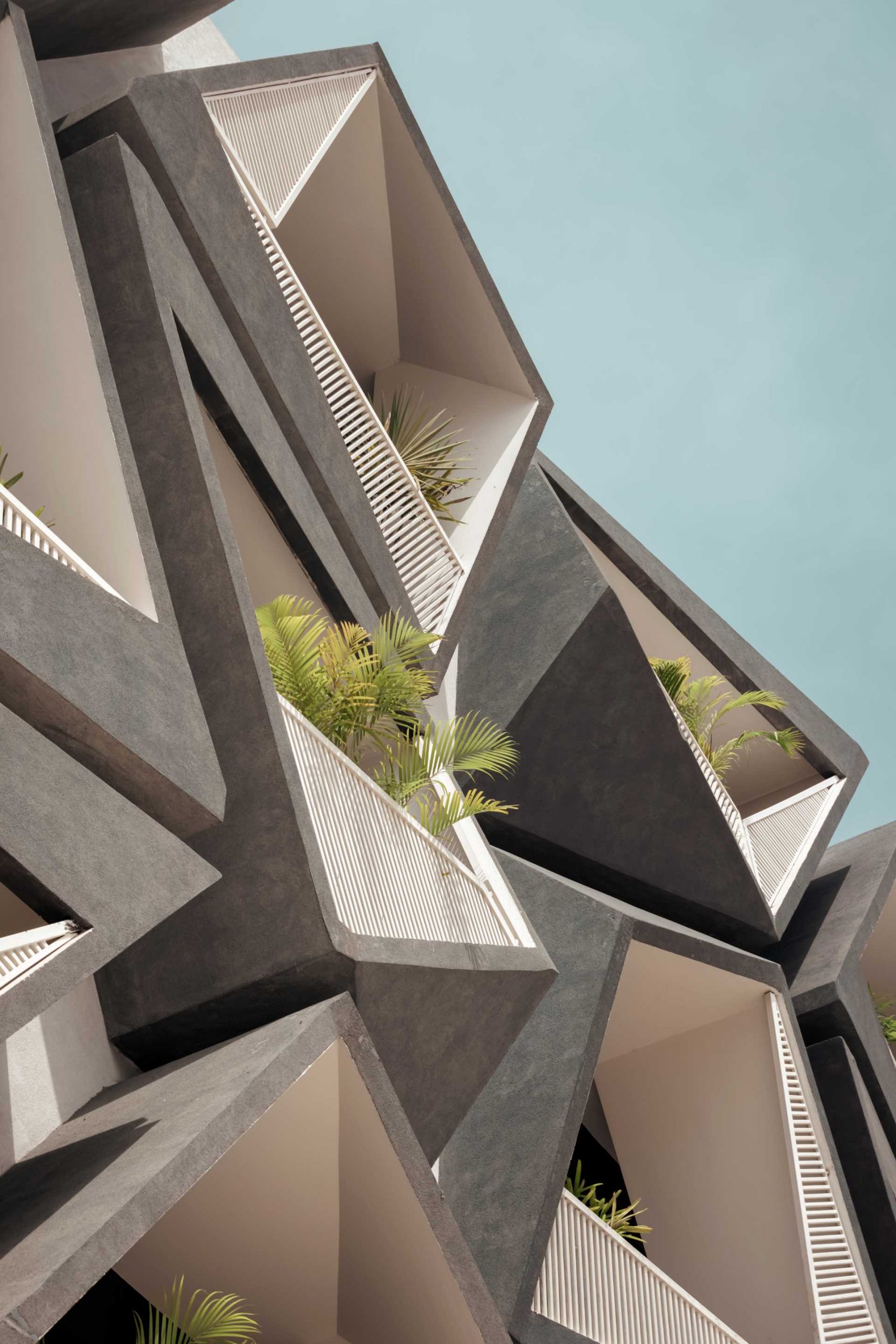
The dark concrete highlights the angular shape of the balconies and provides a contrasting element to the lighter facade background and the railings.
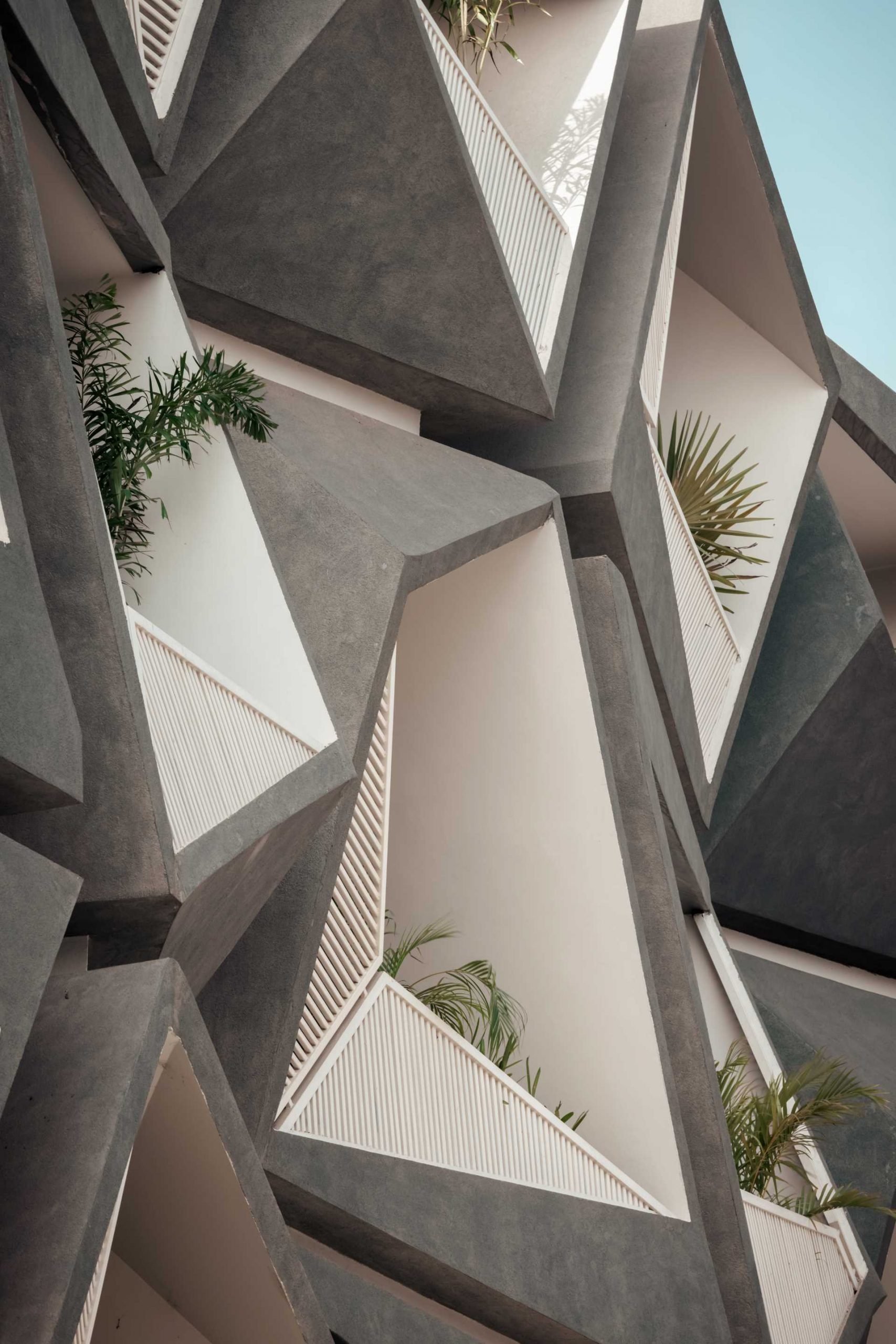
From the diagram below, you can see the different layers of the buildings’ design and its balconies.
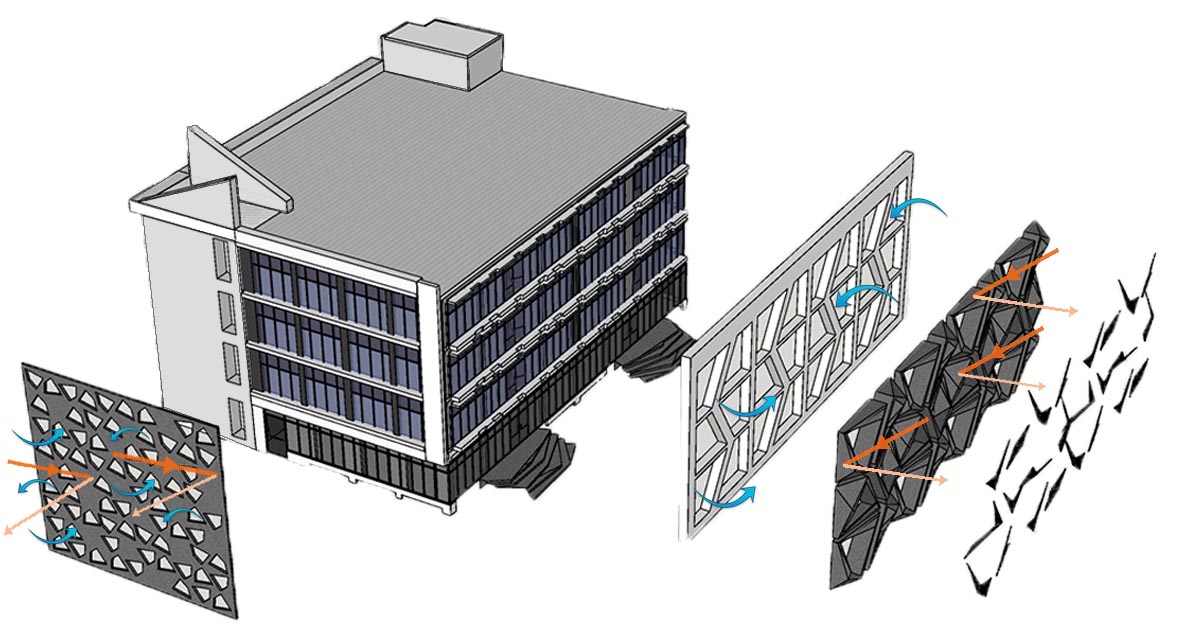
Photography by Ar.Purnesh Dev Nikhanj | Architecture firm: Studio Ardete | Lead Architects: Ar.Badrinath Kaleru and Ar.Prerna kaleru | Design Team: Badrinath Kaleru, Prerna Kaleru, Sanchit Dhiman, Nancy Mittal, Abhimanue Sharma, Pragya Singh,Rahul Ghosh | Project Management – R.S Builders | Facade Consultant – Er. Ravijeet Singh | Structural consultant For Building – Mr. Jagmohan Nagi | Structural consultant For Facade – Continental Foundation Mr.Vikas Bhardwaj
Source: Contemporist


