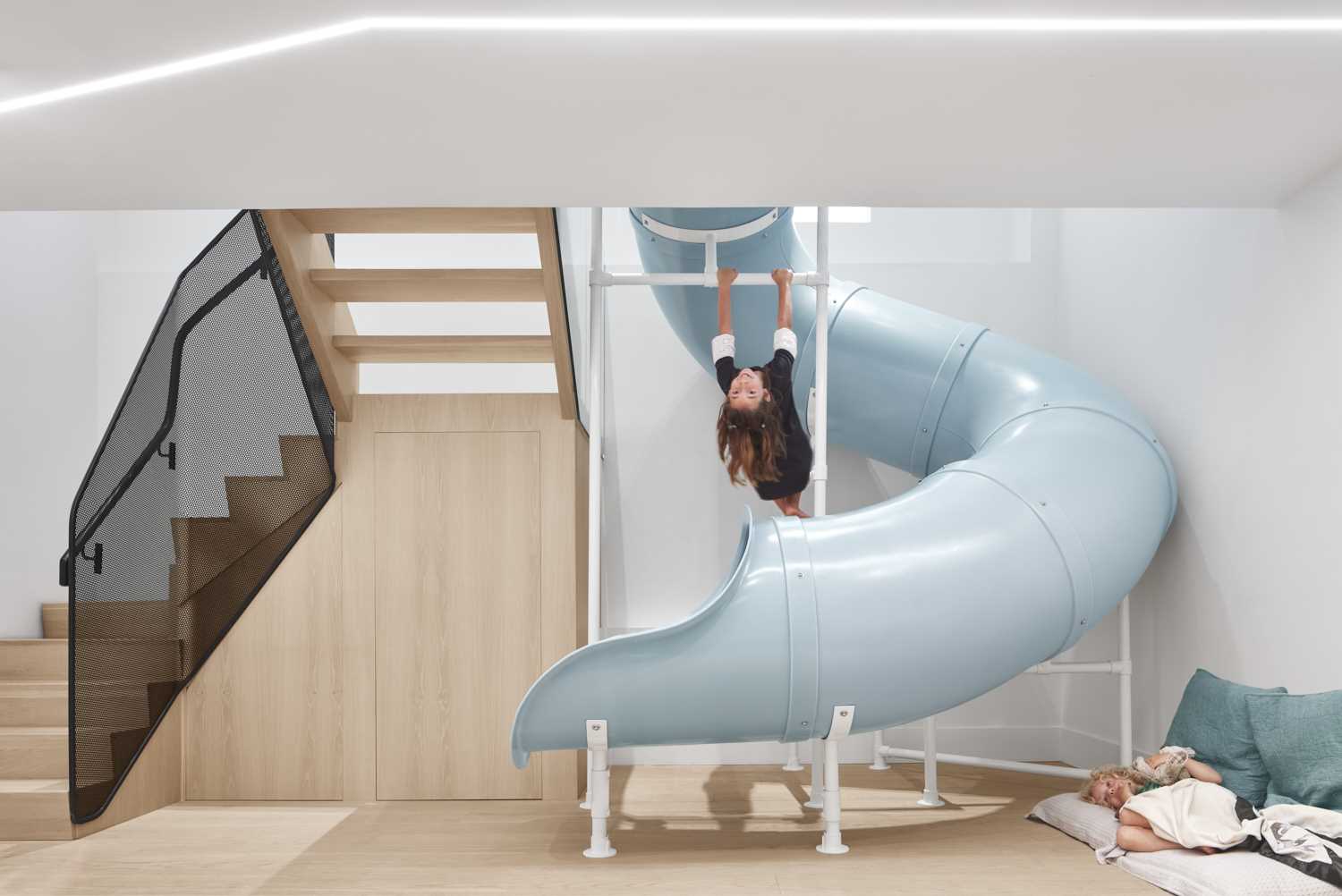
Reflect Architecture has remodeled a duplex that had an additional two small basement units, and turned it into one unit on the second floor for income purposes, as well as combined the ground floor and lower-level into a single dwelling for a young family of five.
One unexpected design element that’s also fun, is a slide that travels between floors.
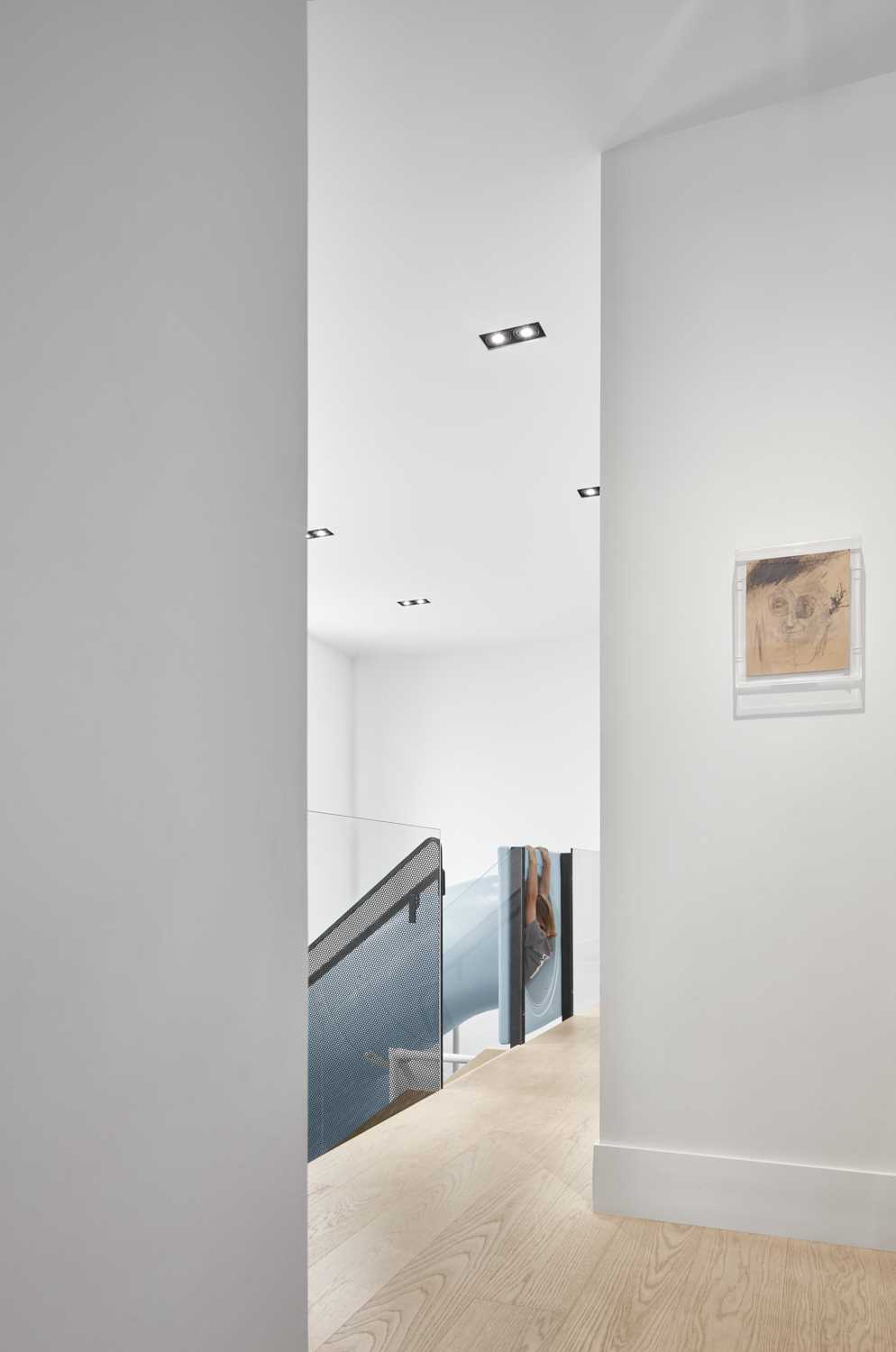
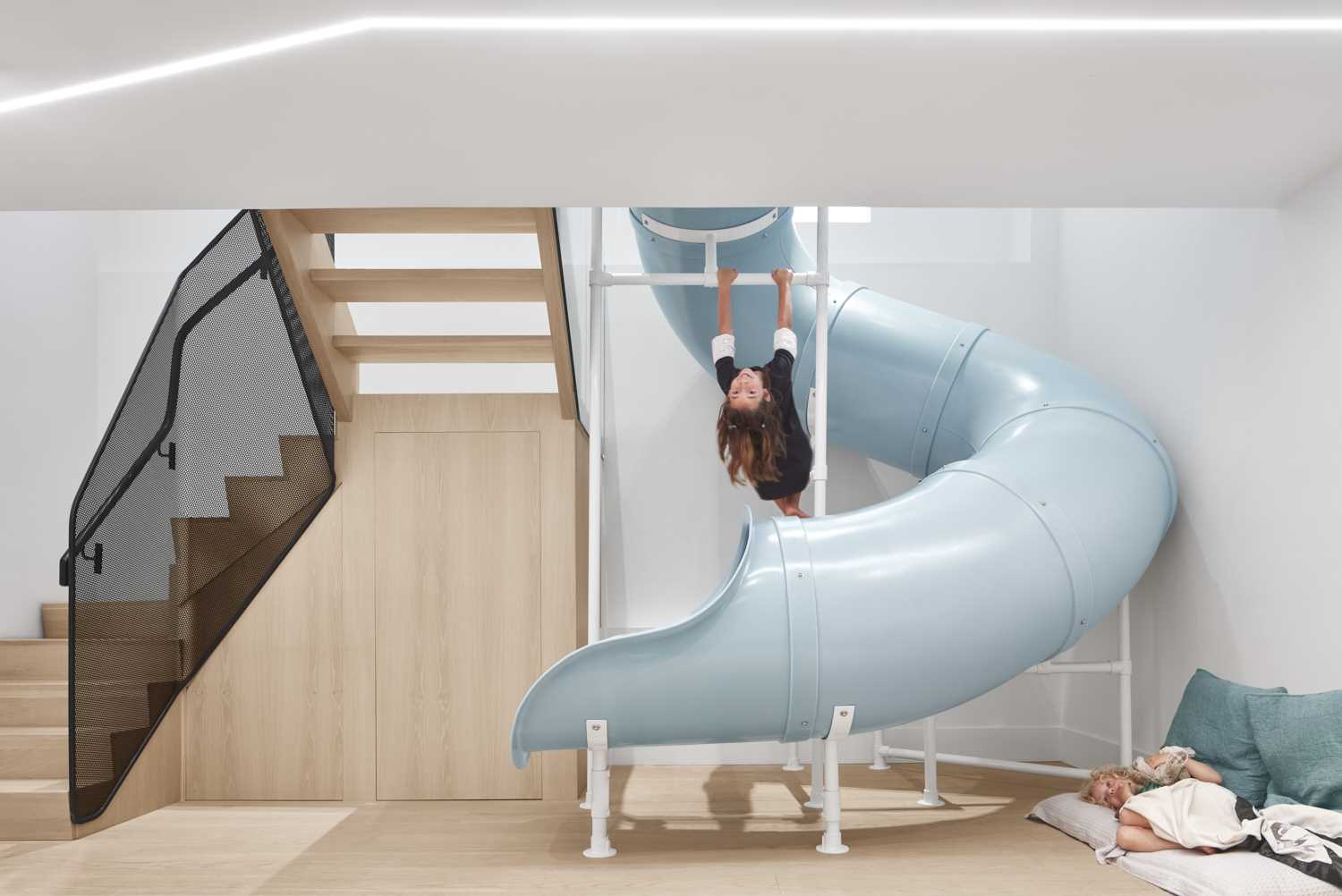
The entry of the pale blue slide is located beside the top of the stairs, while the bottom of the slide leads to the lower level of the home that houses the play space, the three girls’ bedrooms, and a guest room.
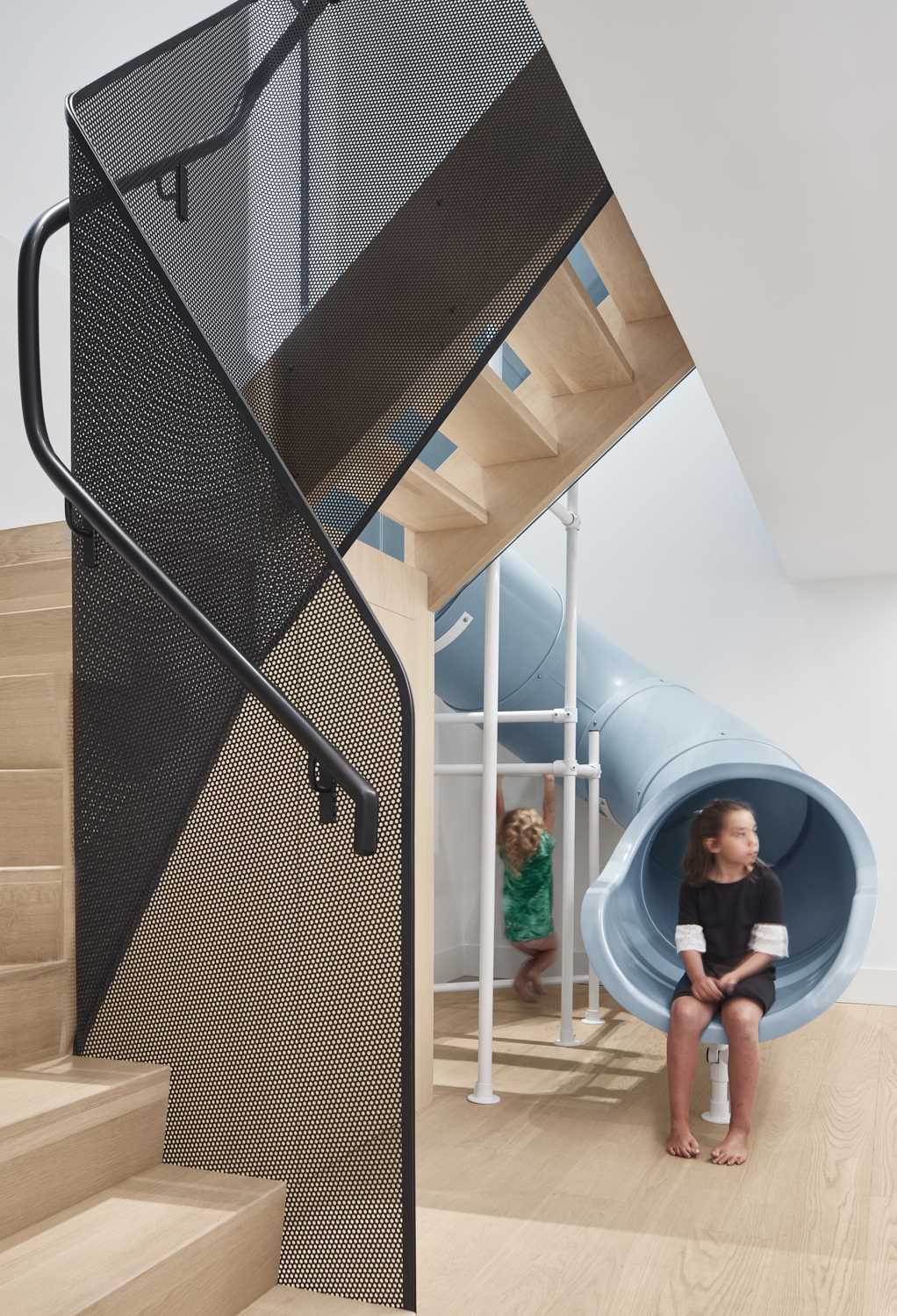
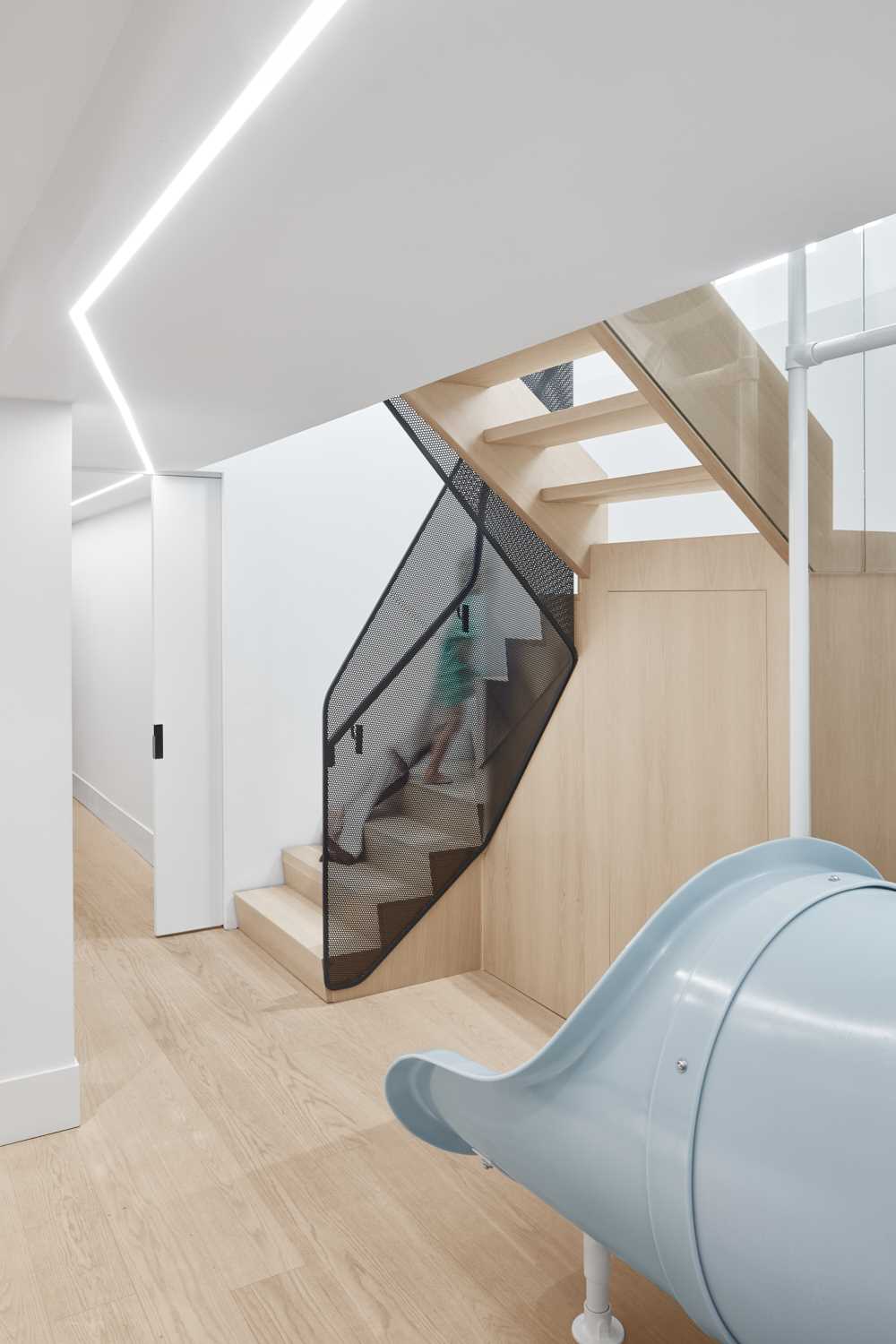
Let’s take a look at the rest of the home…
The exterior of the home, which is located in Toronto, Canada, has a large window that looks out onto the street and provides light to the ground level and the lower level.
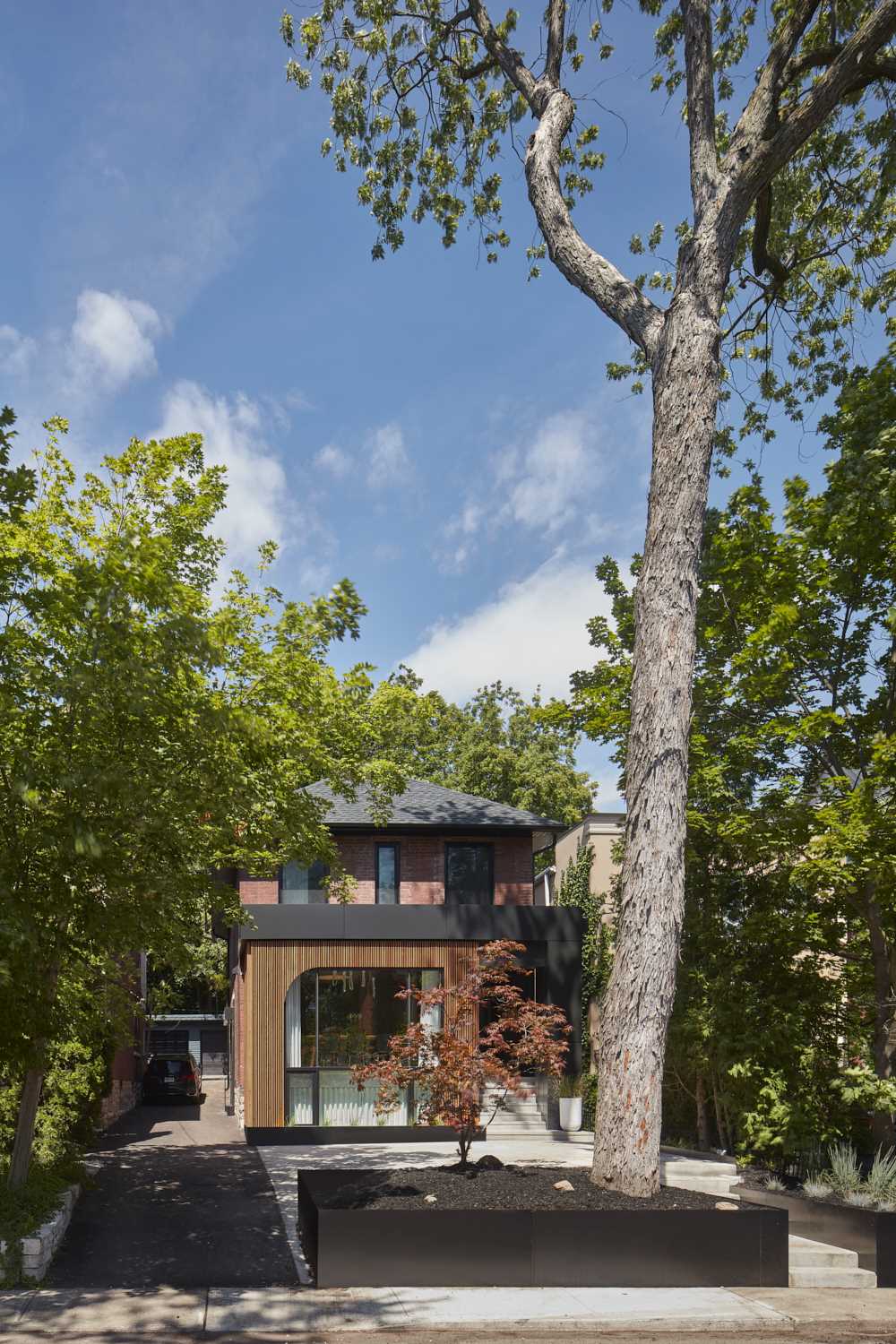
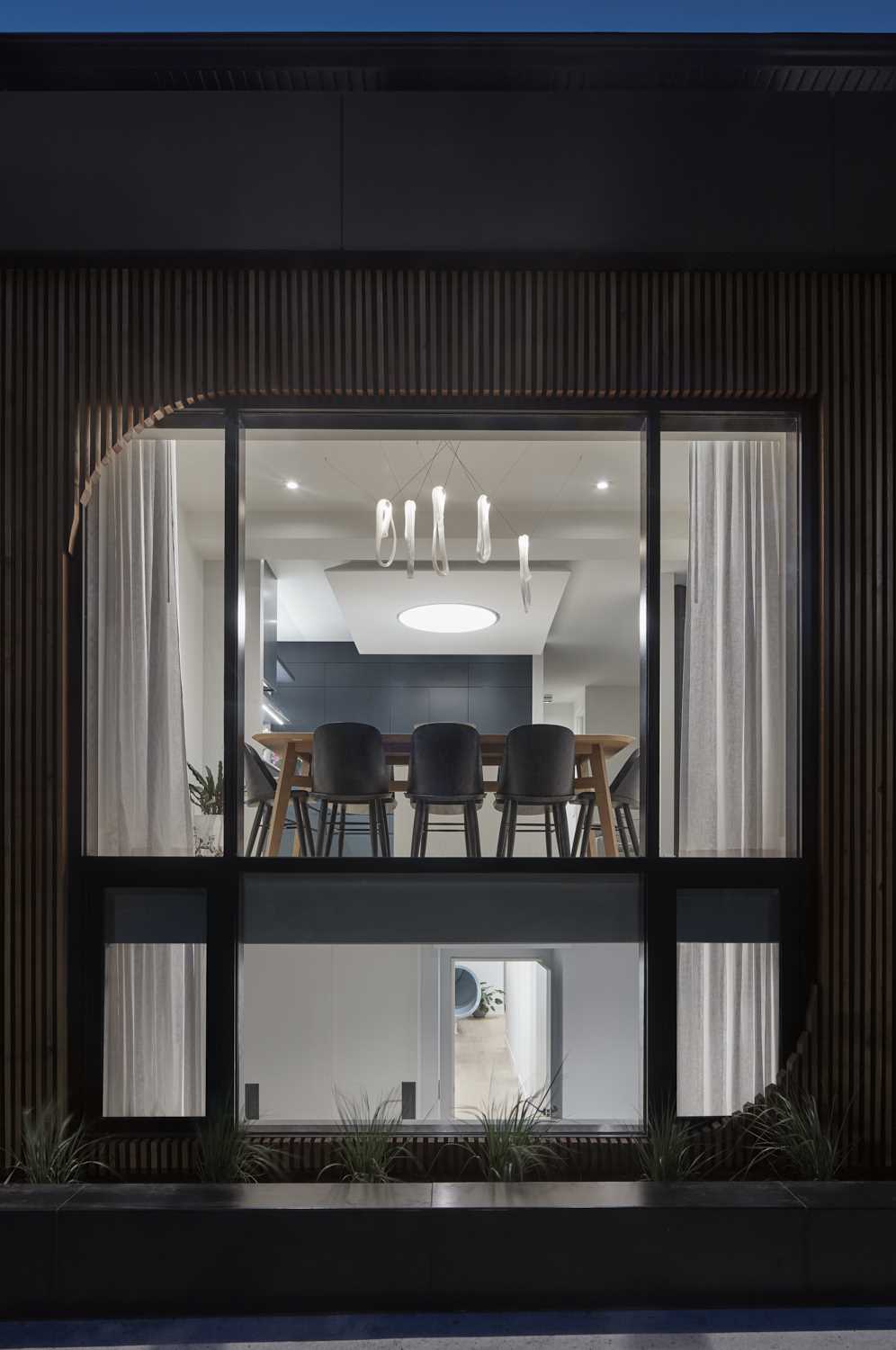
A partial wood slat facade softens the exterior, while steps lead to the entryway and front door, which also includes LED lighting.
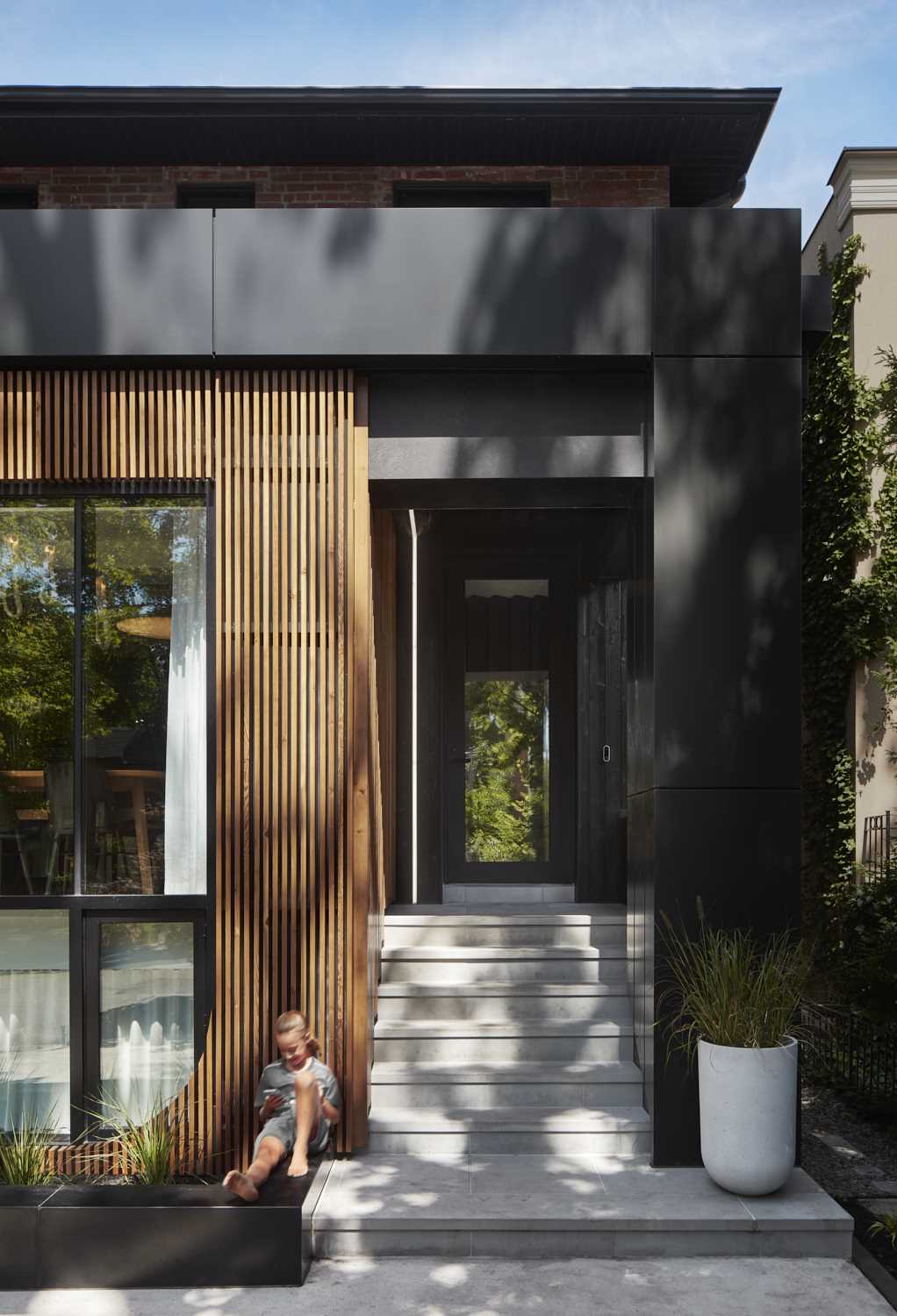
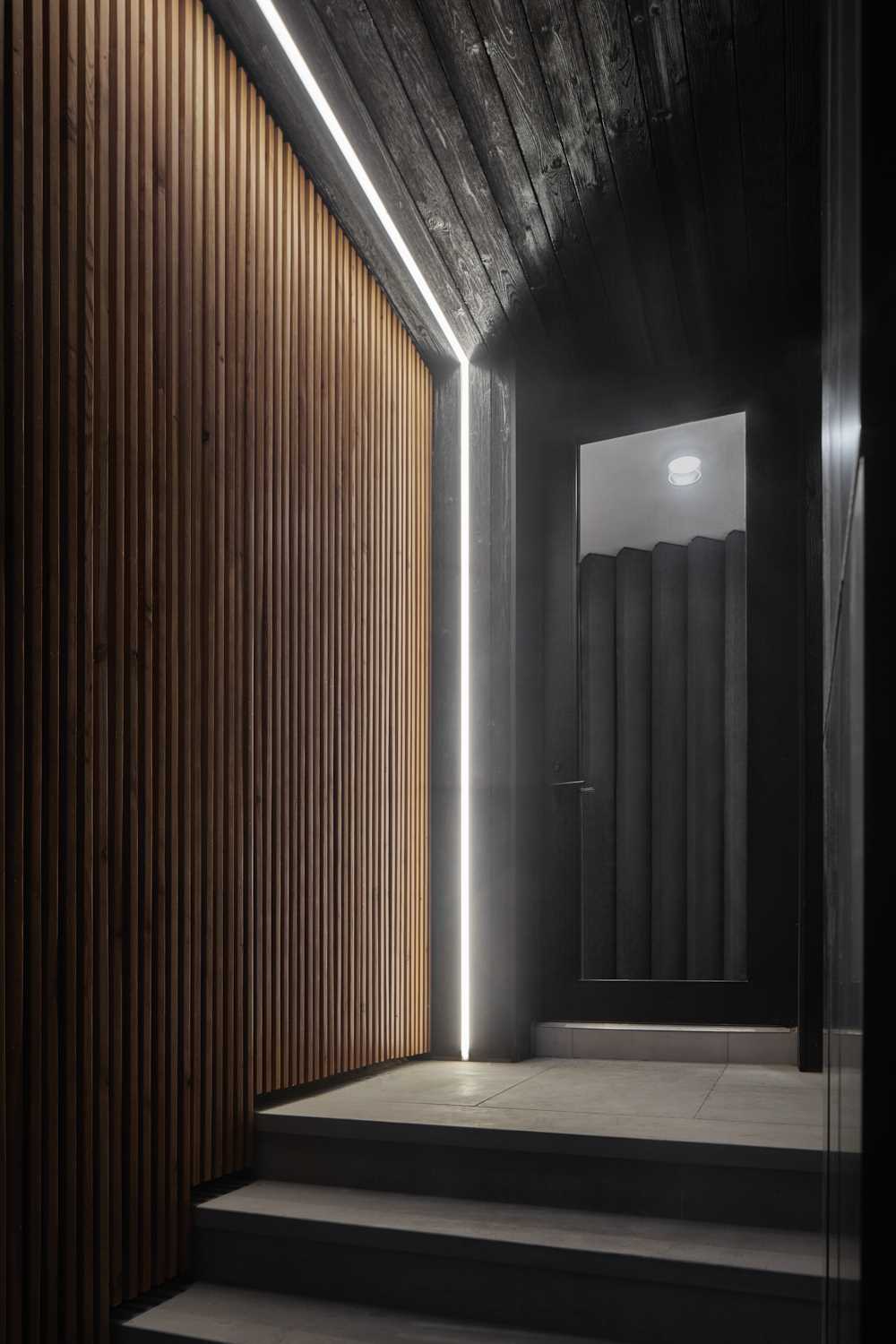
Inside, the kitchen includes minimalist dark cabinets, open shelving, light countertops, and an island.
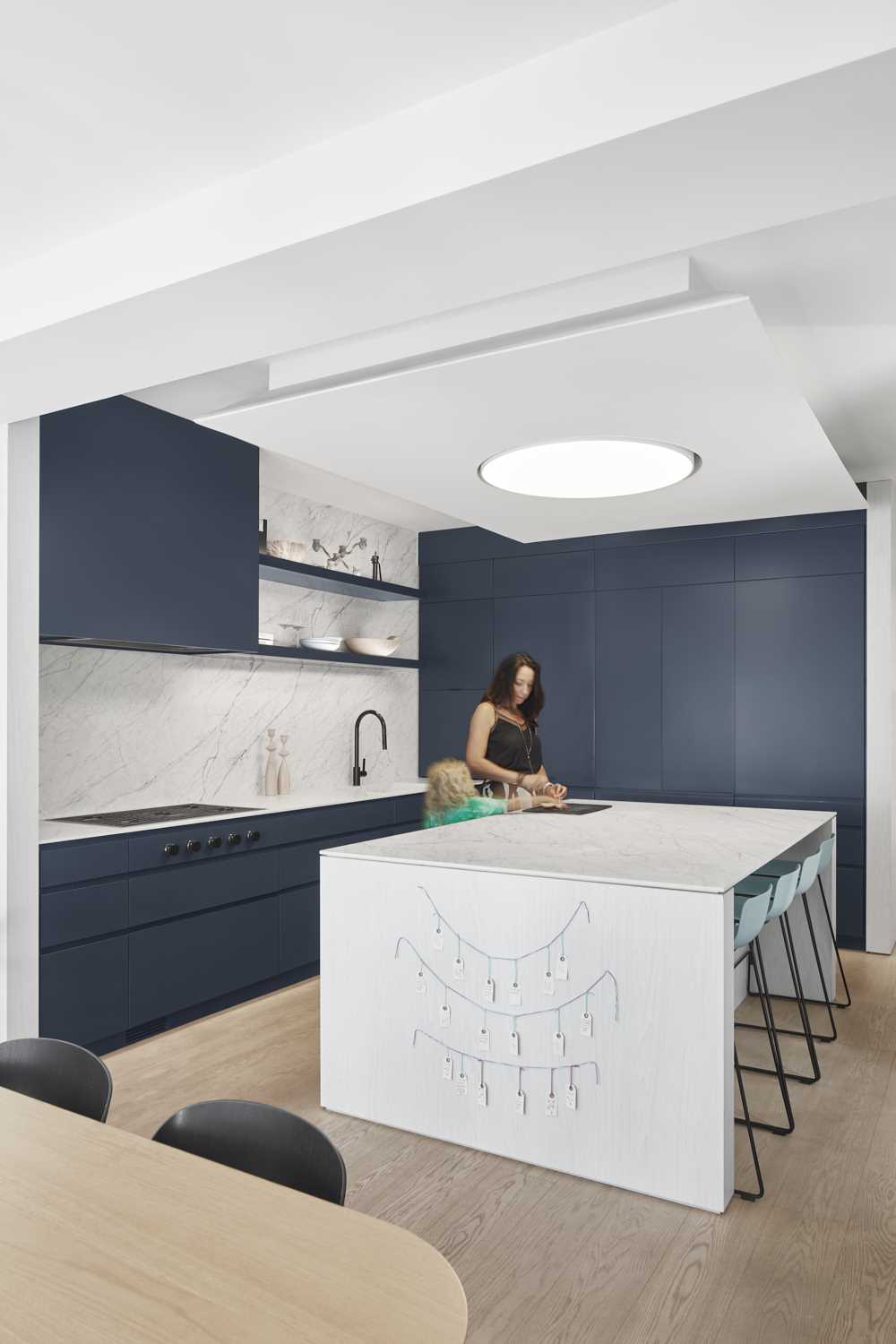
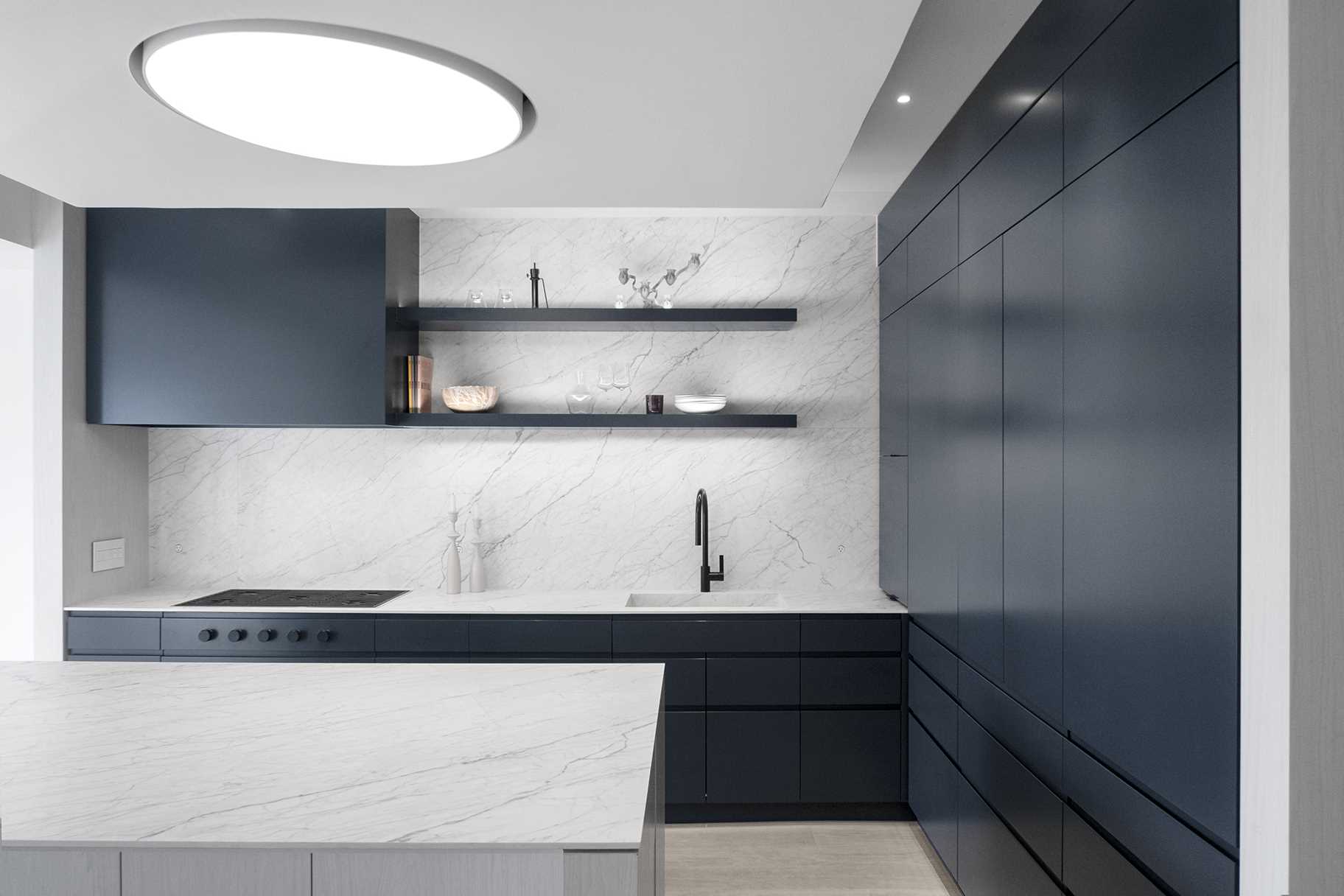
Wood flooring has been used throughout the home, and the nearby dining room looks out onto the street.
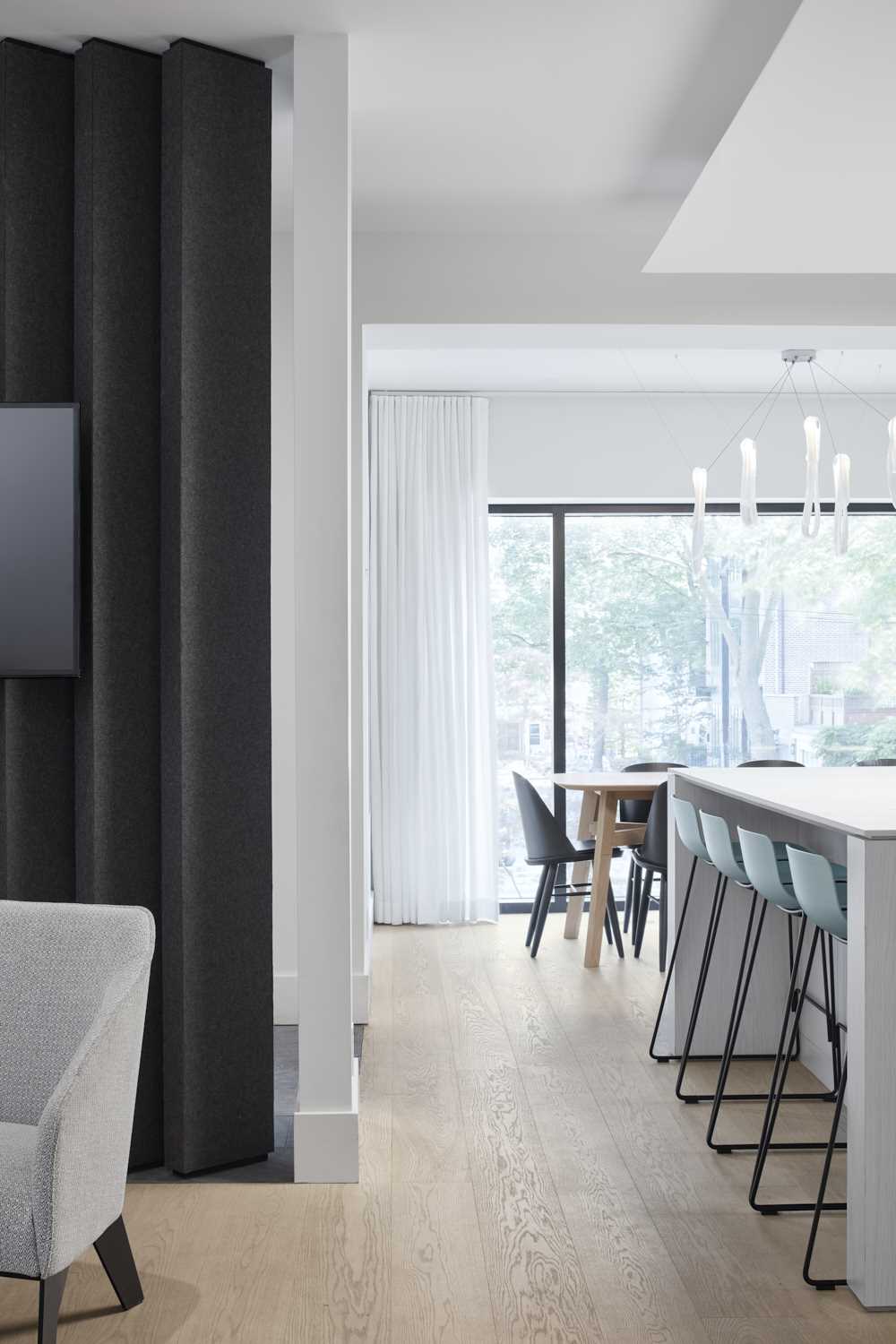
Also included on the main floor is the primary bedroom.
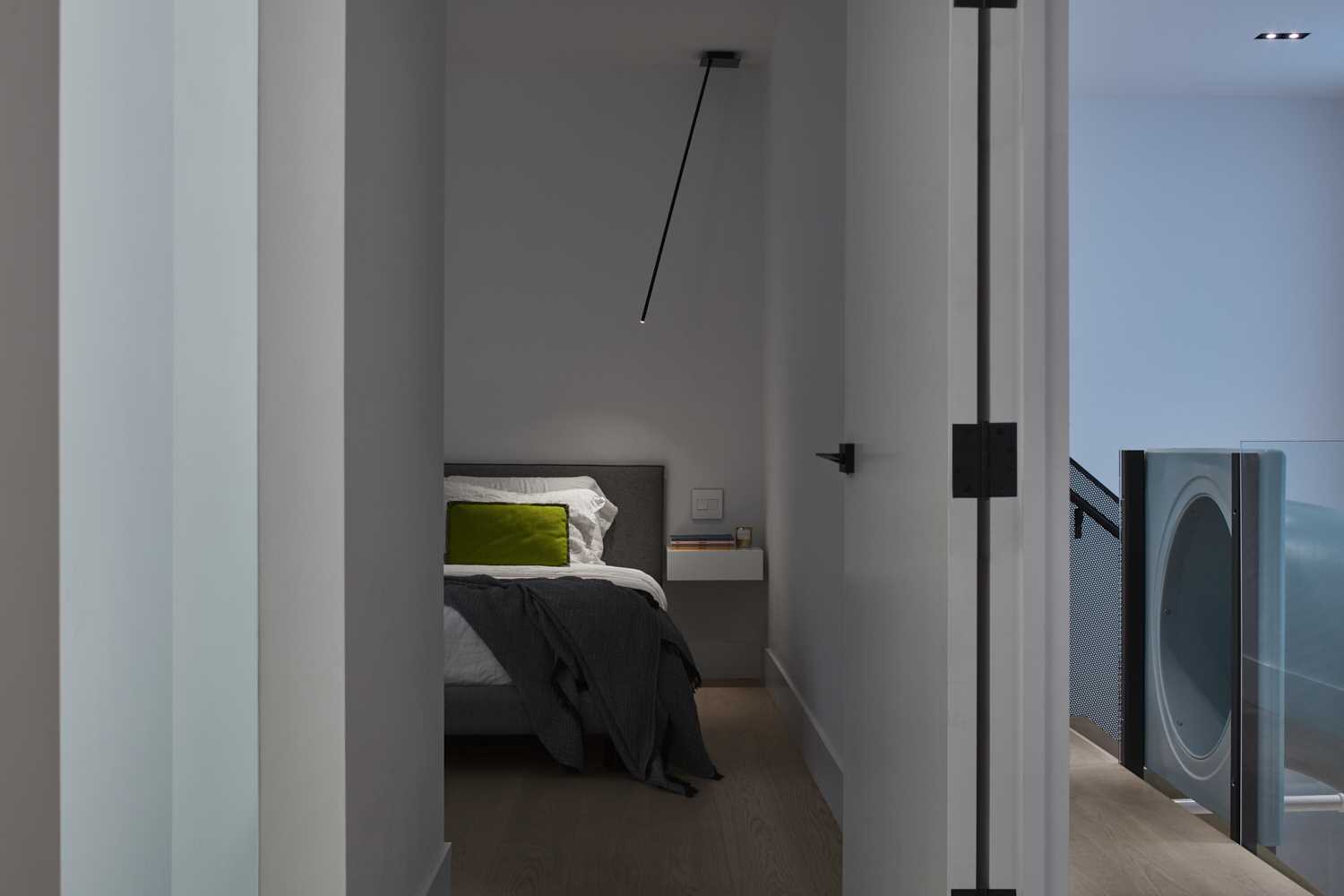
In the primary bathroom, there’s a floor-to-ceiling tiled wall, a freestanding bathtub, a walk-in shower, and hidden lighting.
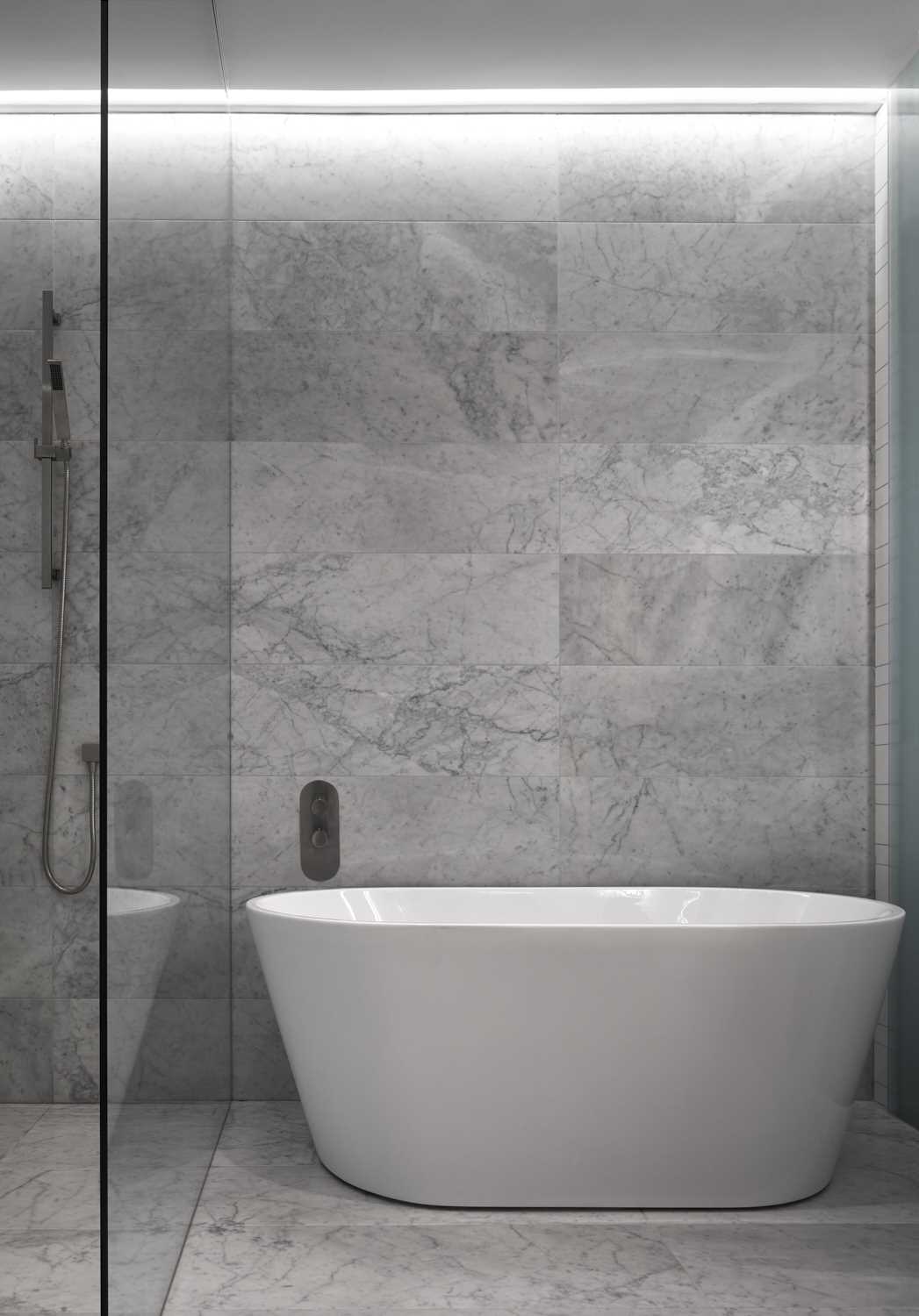
In the second bathroom, there’s a built-in bathtub and a dark vanity with a wood surround. A strip of lighting has been embedded into the wood surround above the mirror.
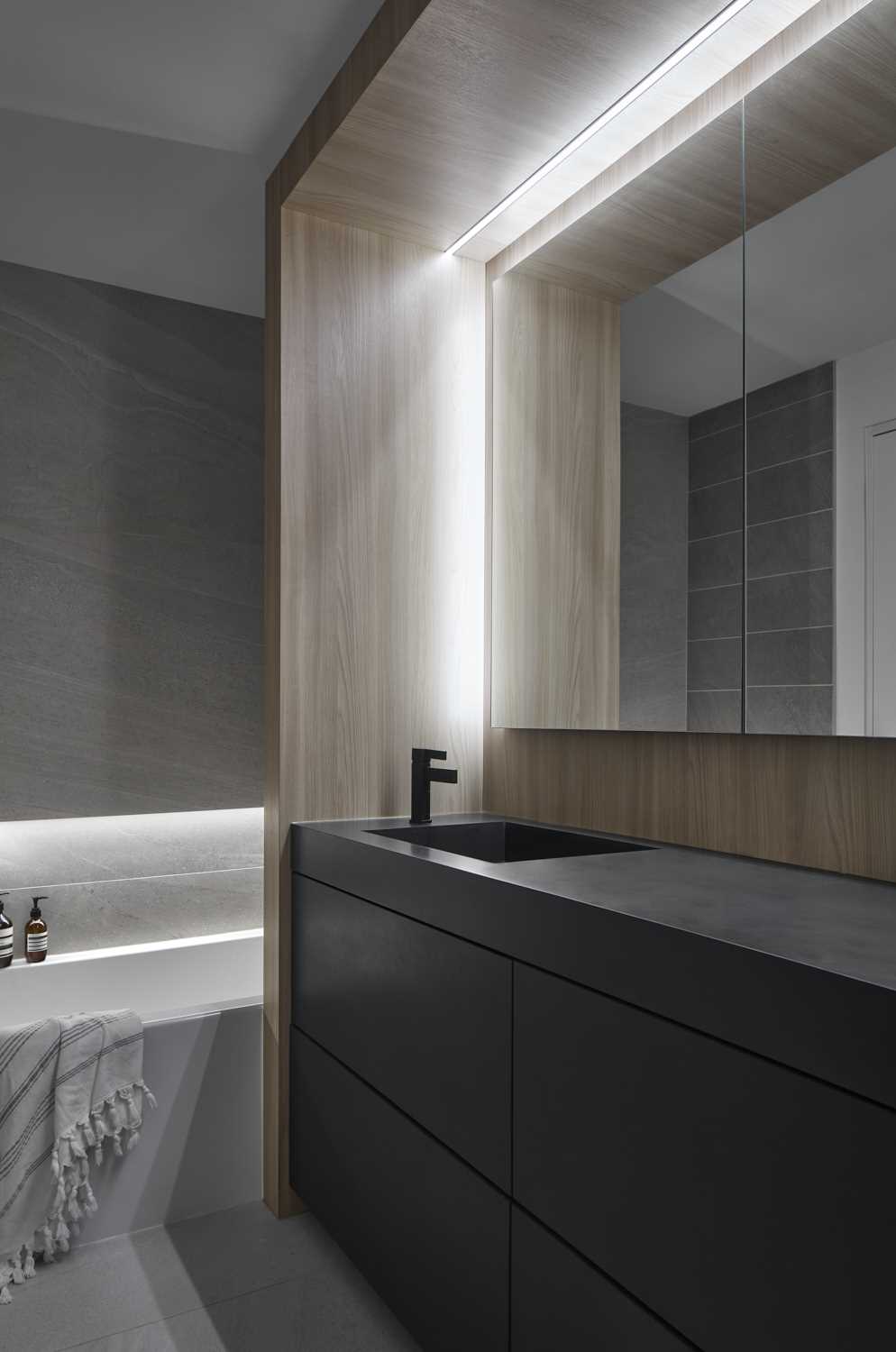
Photography by Riley Snelling | Architecture firm: Reflect Architecture | Project Team: Trevor Wallace, Sonja Tijanic, Terri Dennis
Source: Contemporist


