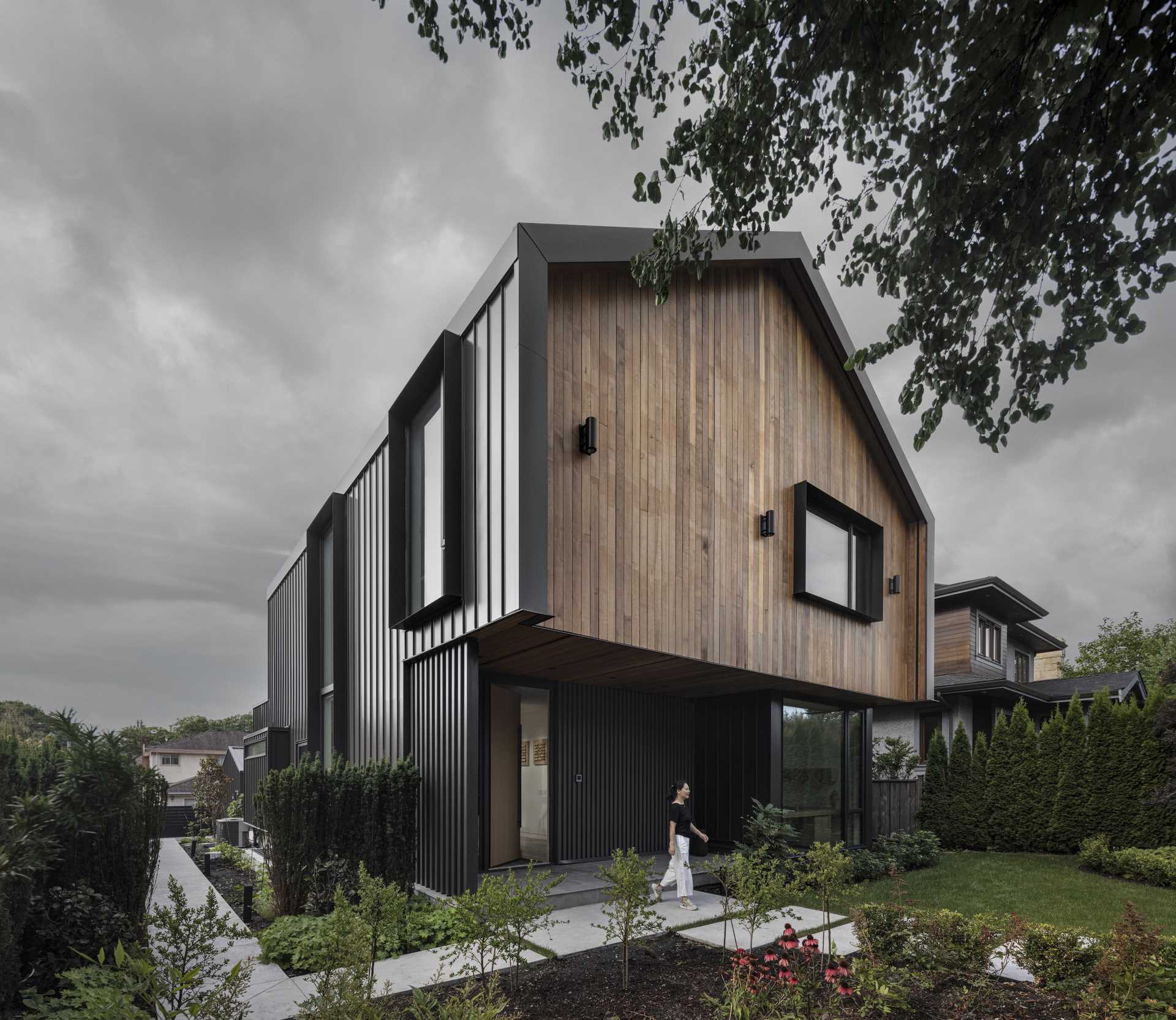
BLA Design Group has shared photos of their latest project, a unique modern home that marries the West and the East, linking a Chinese-Canadian family’s present lifestyle to their past memories.
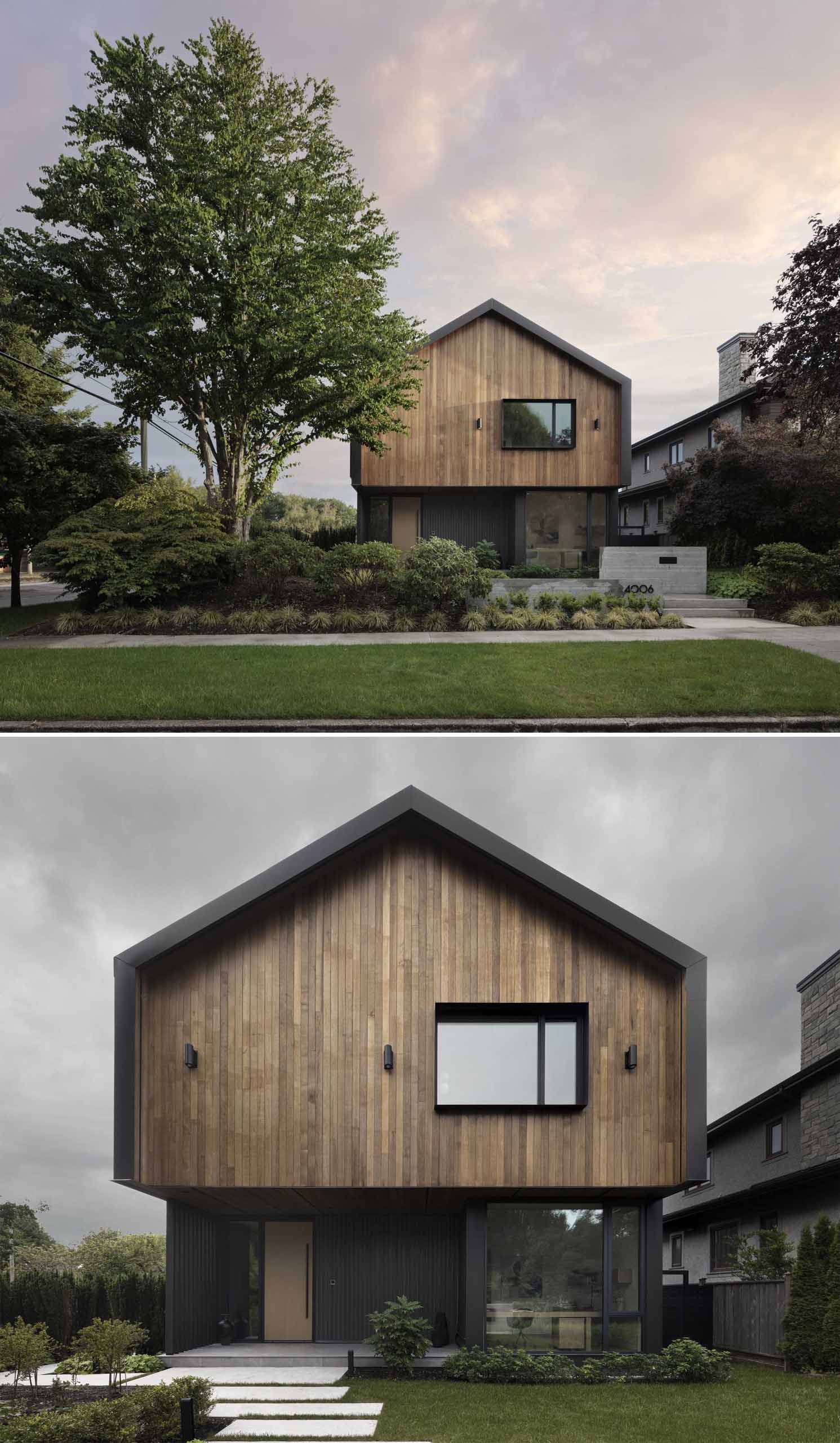
Located in Vancouver, Canada, the home has a prominent gable form that floats atop the main level of the house, creating a cantilevered cover over a large recessed entry patio.
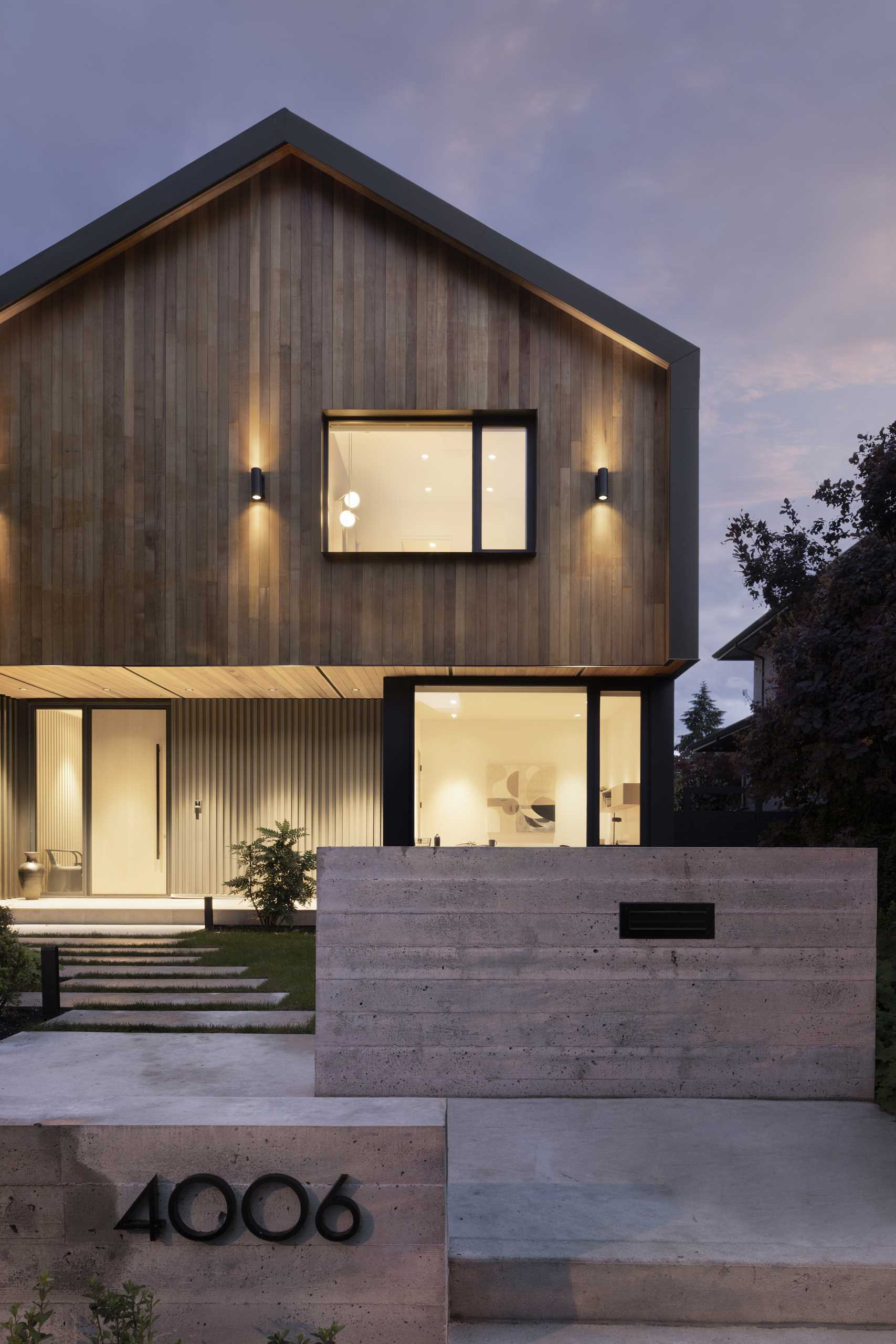
As a direct response to the rainy climate of the region, the standing seam metal cladding on the home’s exterior provides a durable shield to protect the building from the elements. The metal cladding wraps the house, extruding beyond the front and rear building faces to provide further protection from the rain and sun.
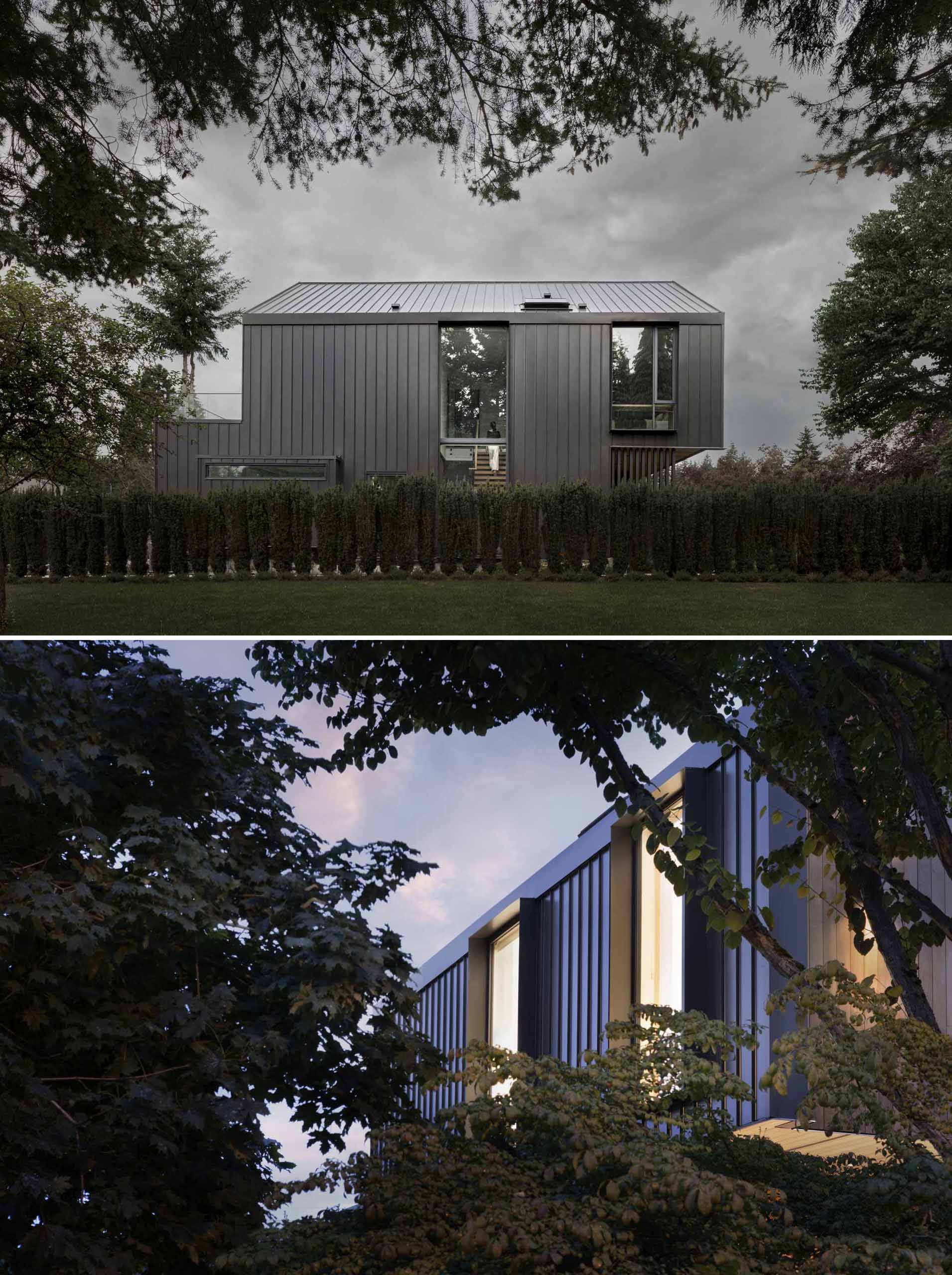
The front and rear facades are clad with naturally stained cedar siding to exhibit a tone similar to that of the forests near the site.
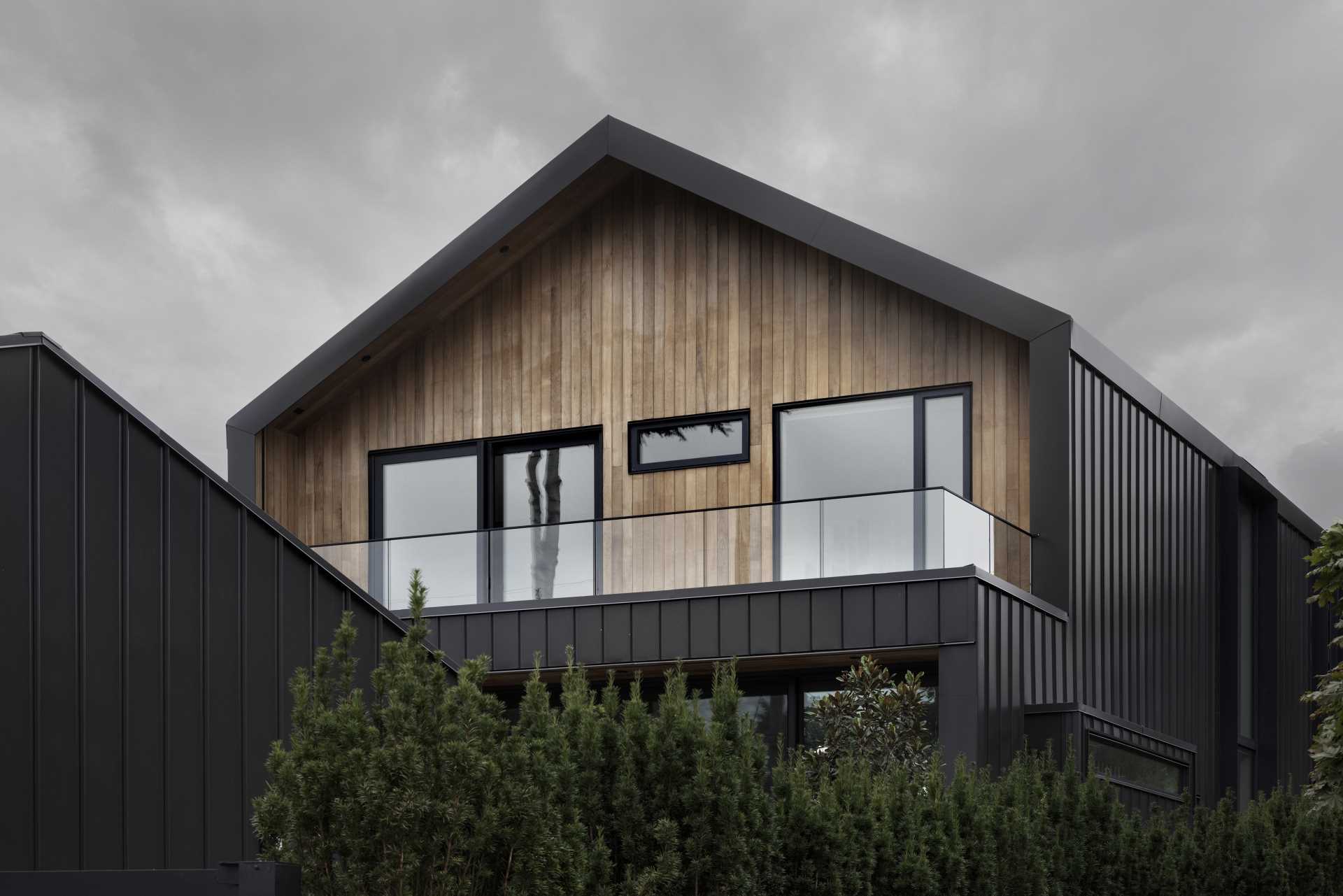
Large sliding glass doors at the rear of the house open to create one expansive and interconnected space consisting of the living, dining, kitchen, and patio.
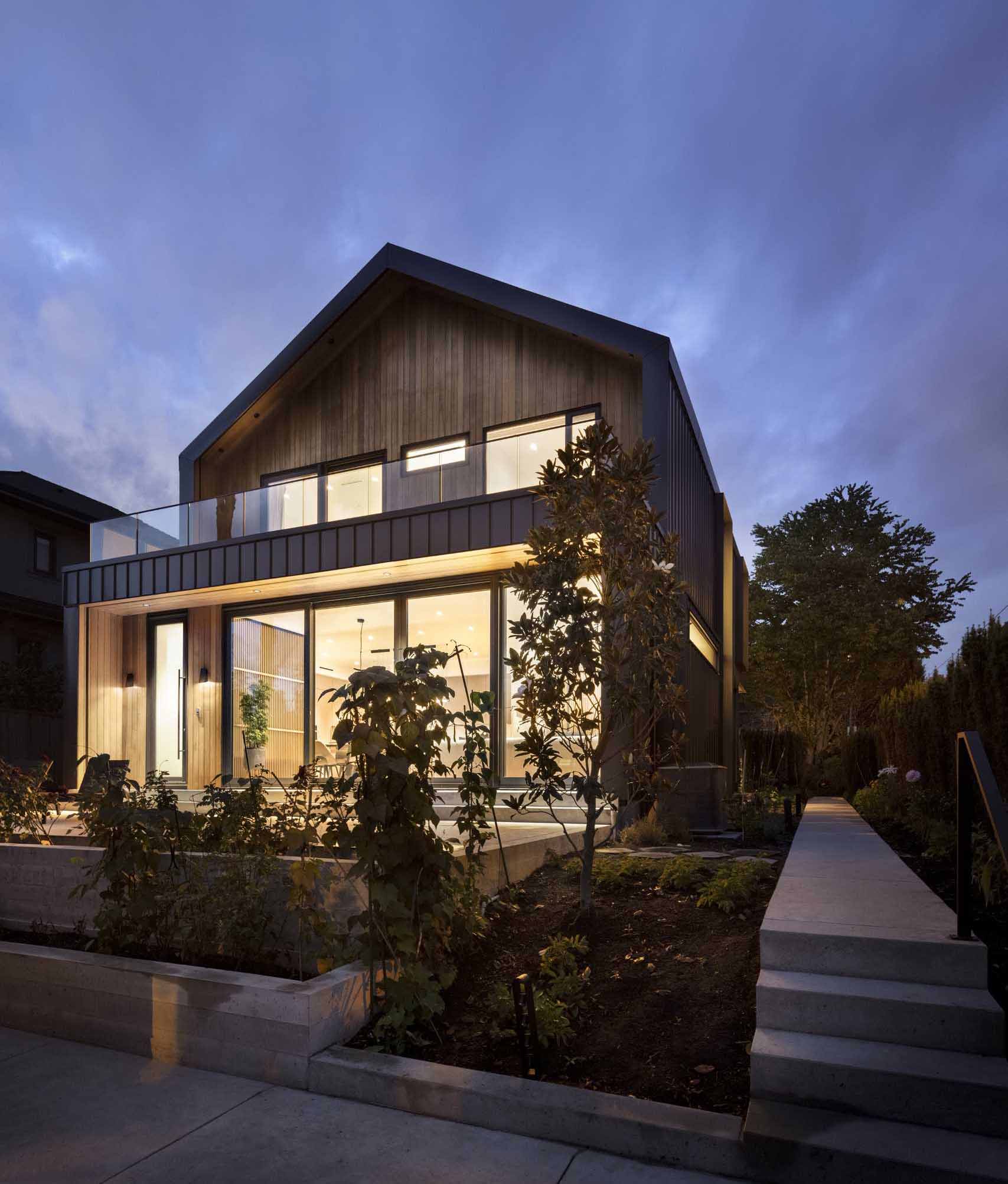
Inside, the Feng House brings together an eclectic mix of West Coast modern living and traditional Chinese decorative elements, with the family’s culture and roots expressed through furniture, interior details, color, and tone. Slatted wood panel walls encompass the entry area and include a custom art piece of a topographic sculpture of the owner’s hometown of Hangzhou.
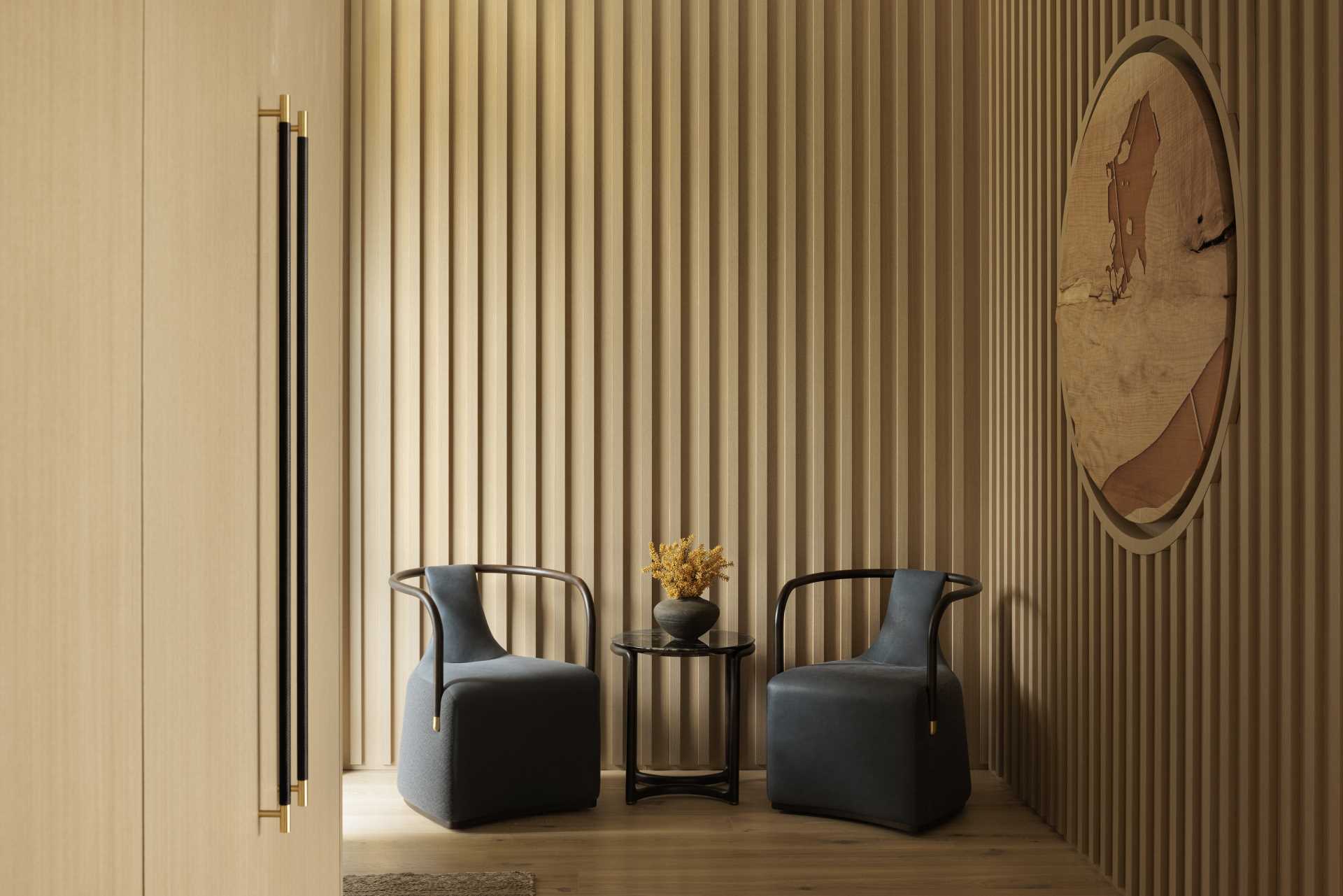
The main living area features a series of wood-slatted walls which suggests a separation between spaces while maintaining visibility and allowing natural light to penetrate from one space to another.
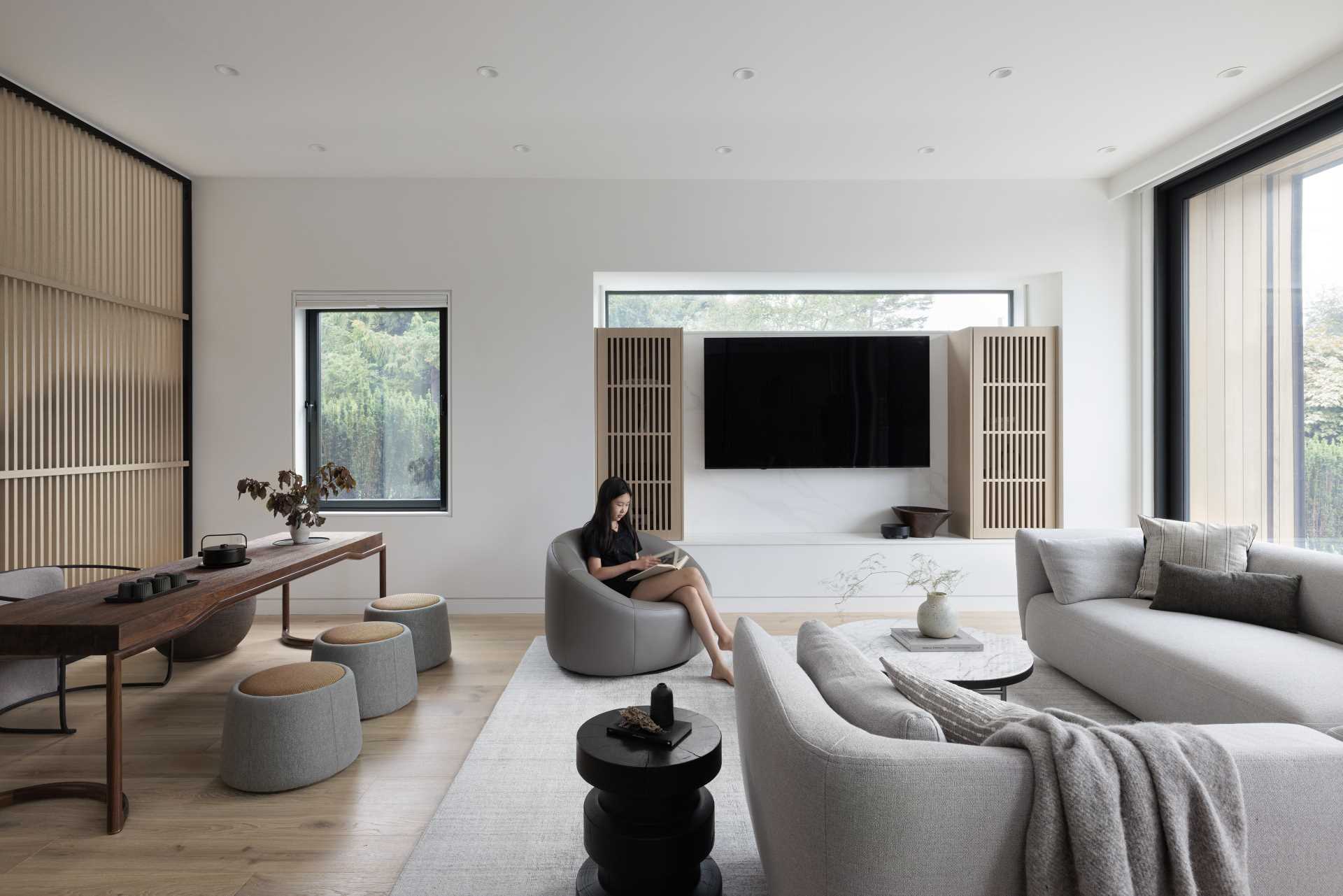
These slatted walls reinterpret the traditional Chinese “ping feng”, a room divider, which creates a calming backdrop for the entry area, tea table, and dining area.
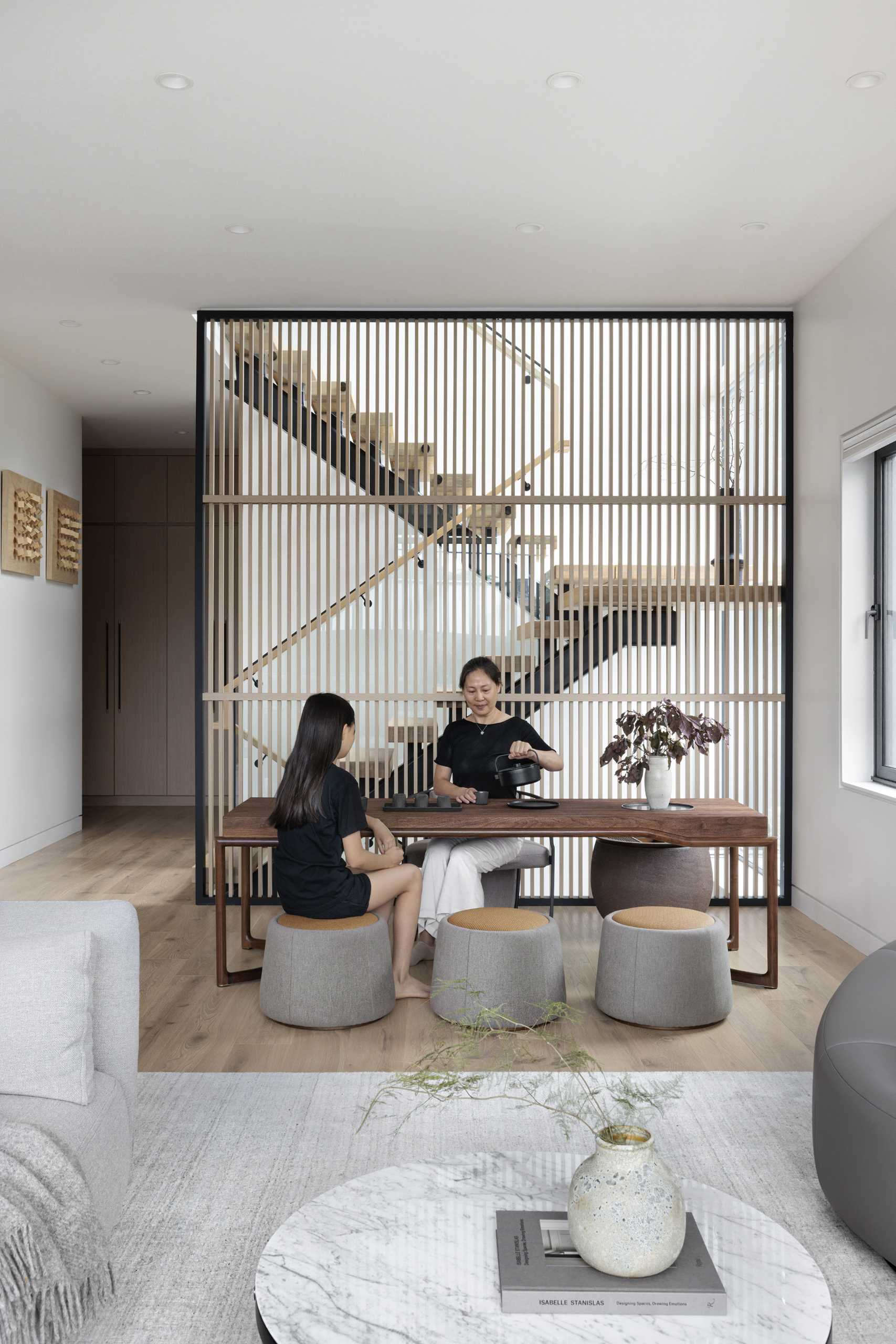
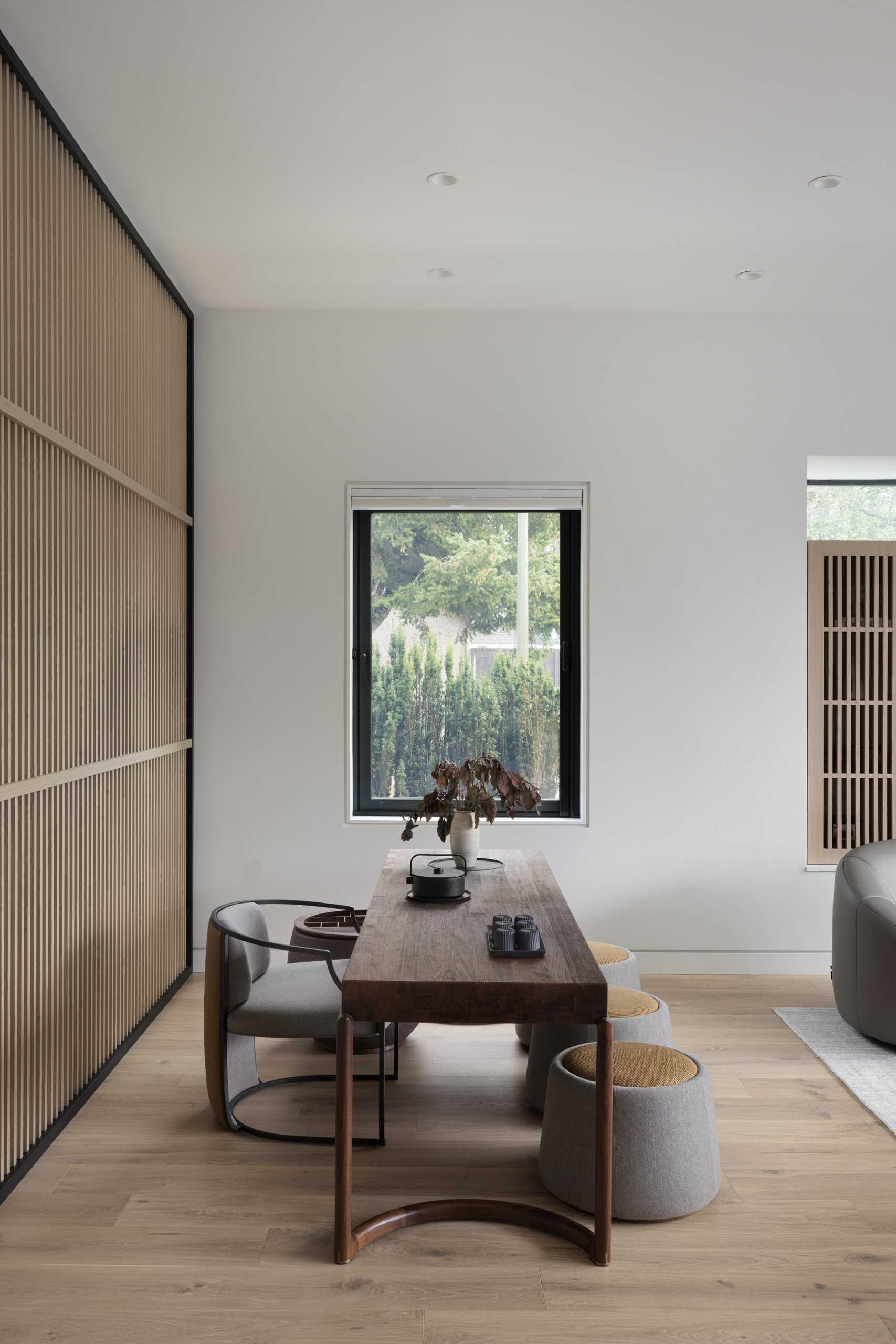
The open-plan dining area, furnished with a large round table, creates a gathering place for the family.
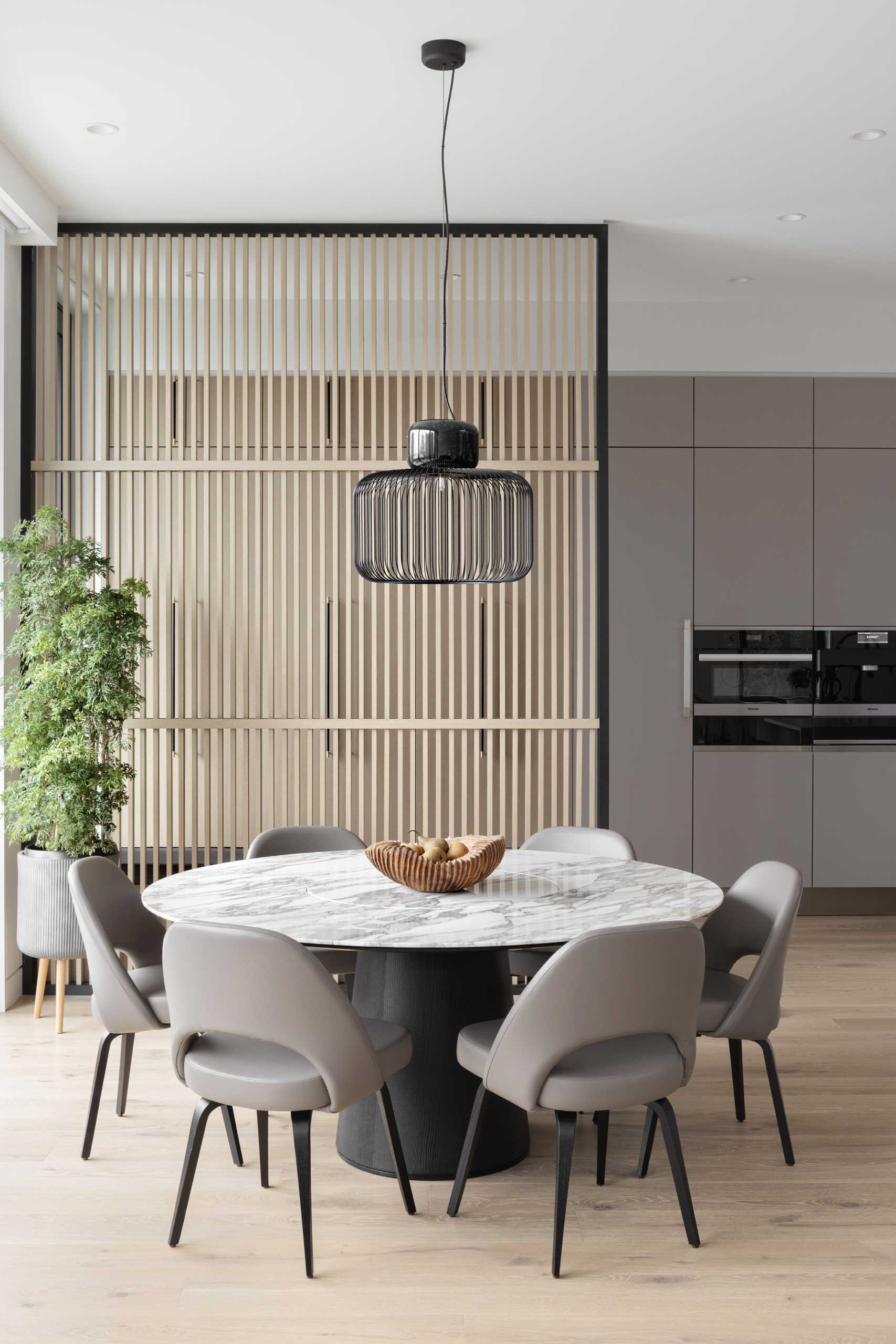
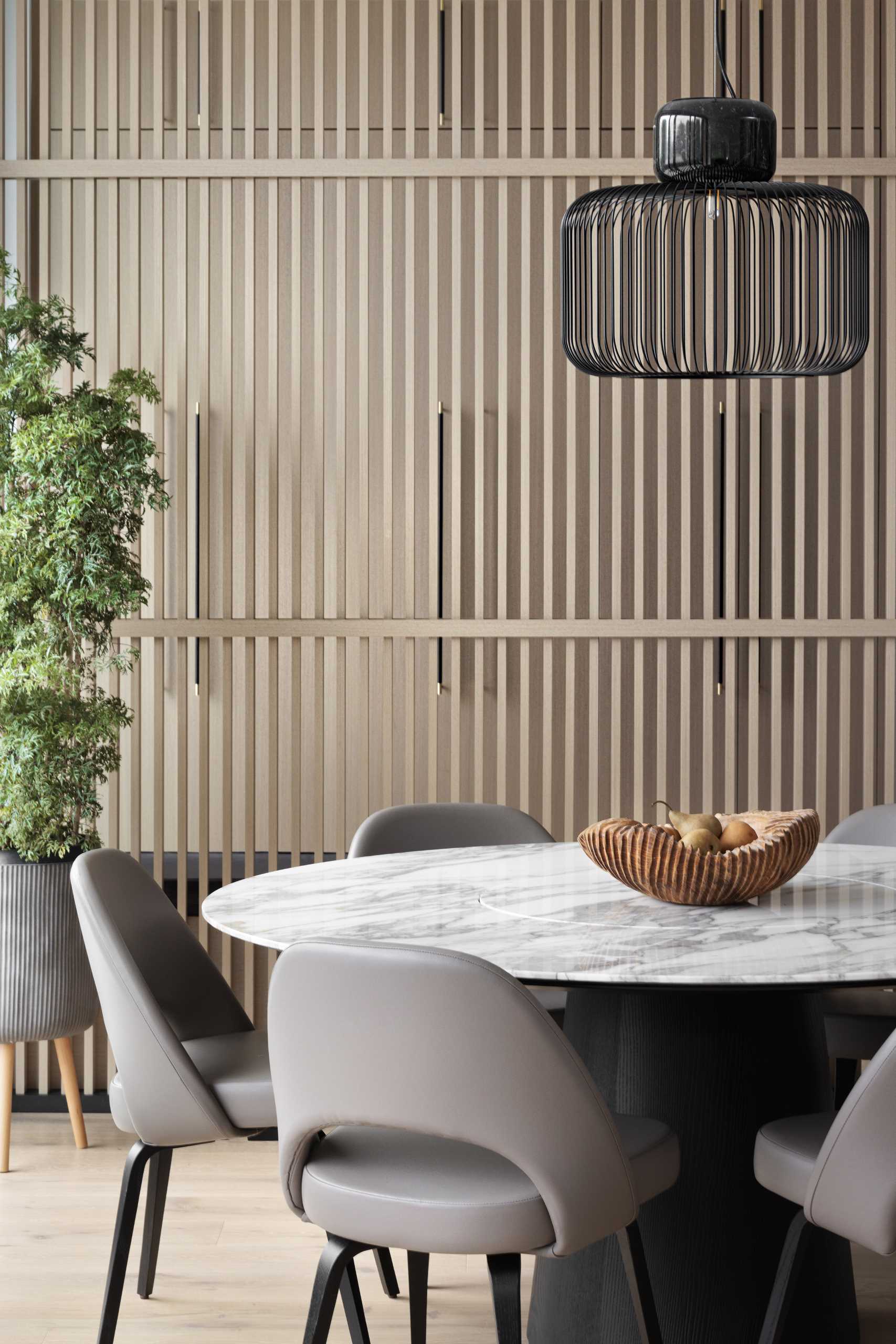
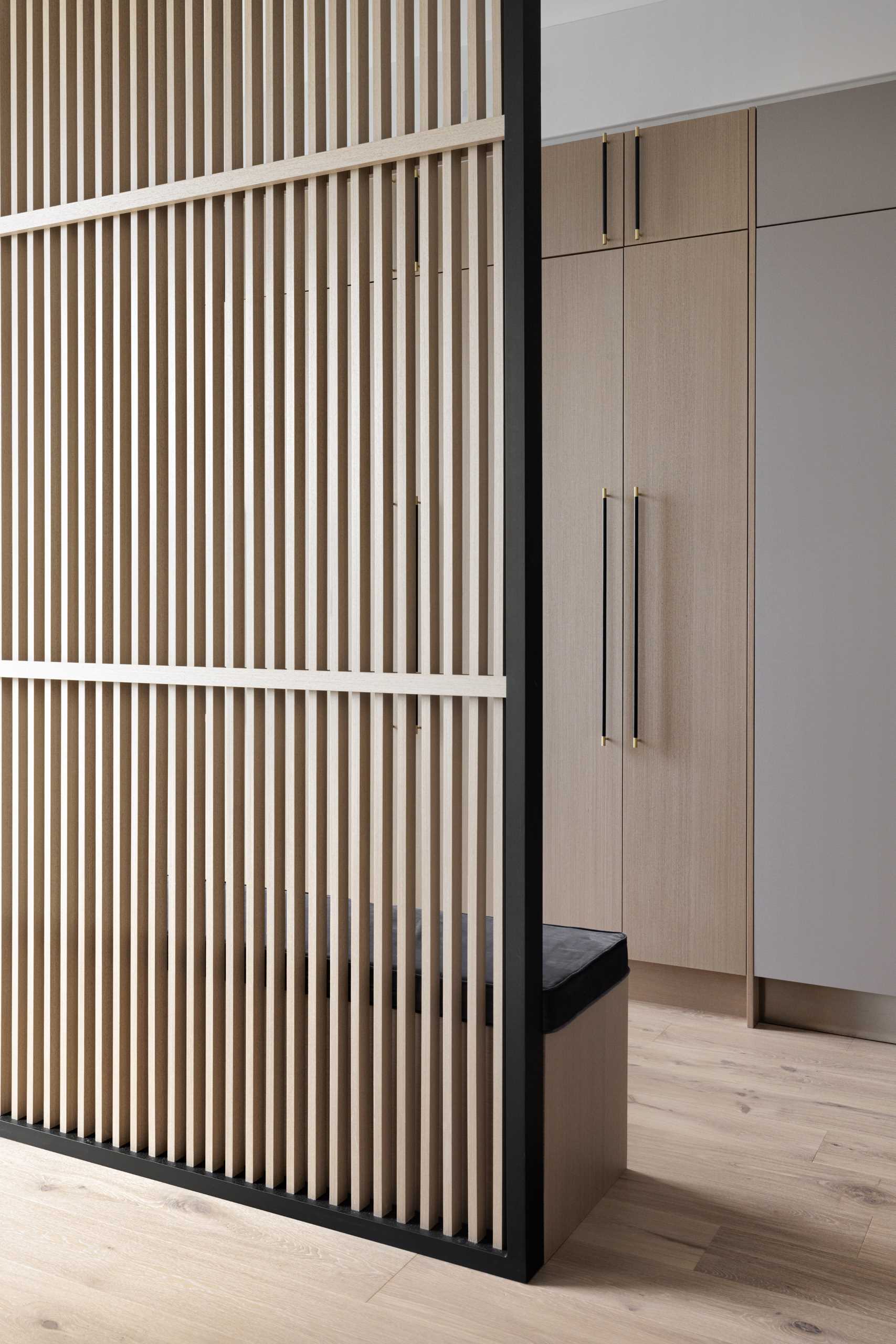
The kitchen is adjacent to the dining area and includes minimalist cabinets and a large island.
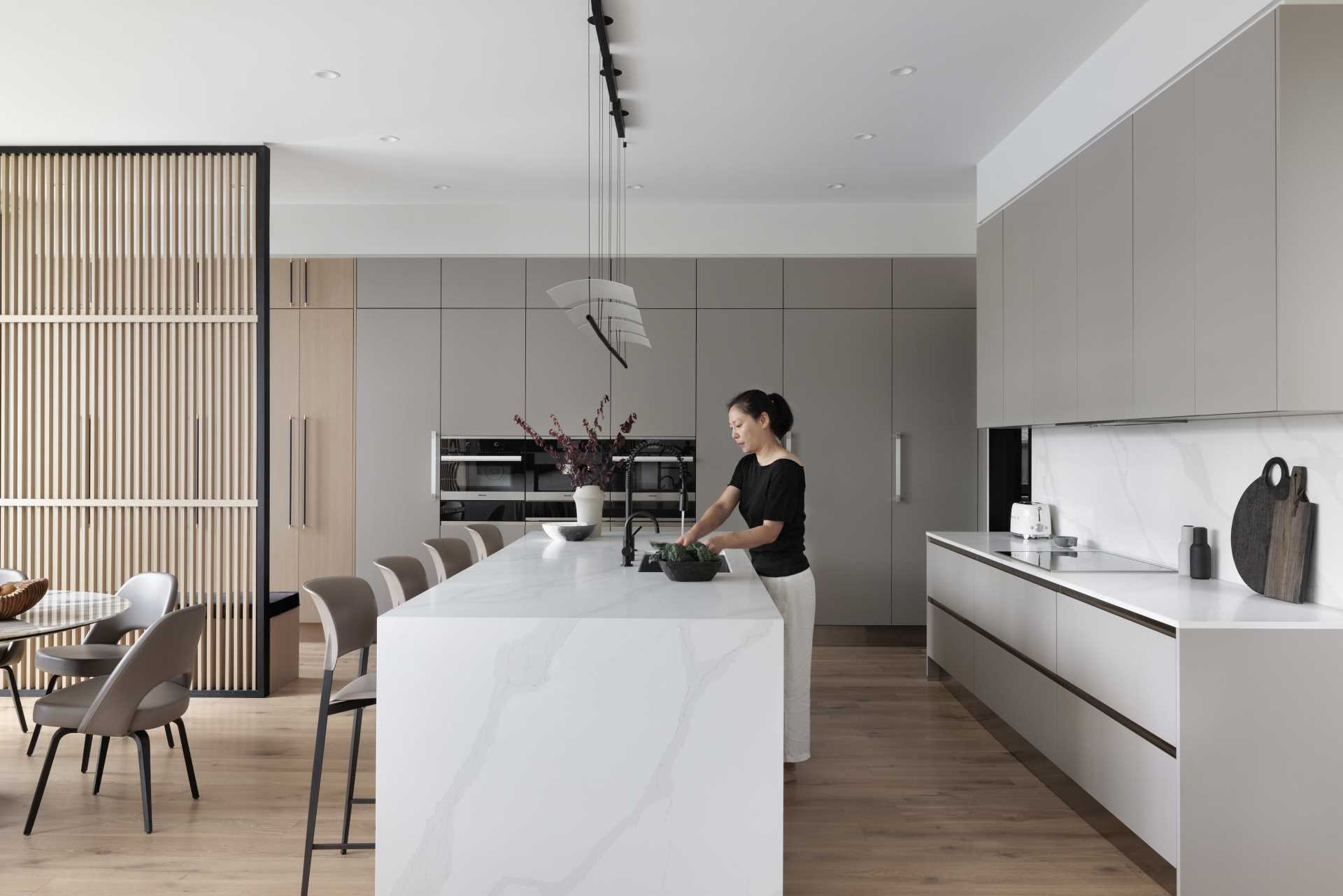
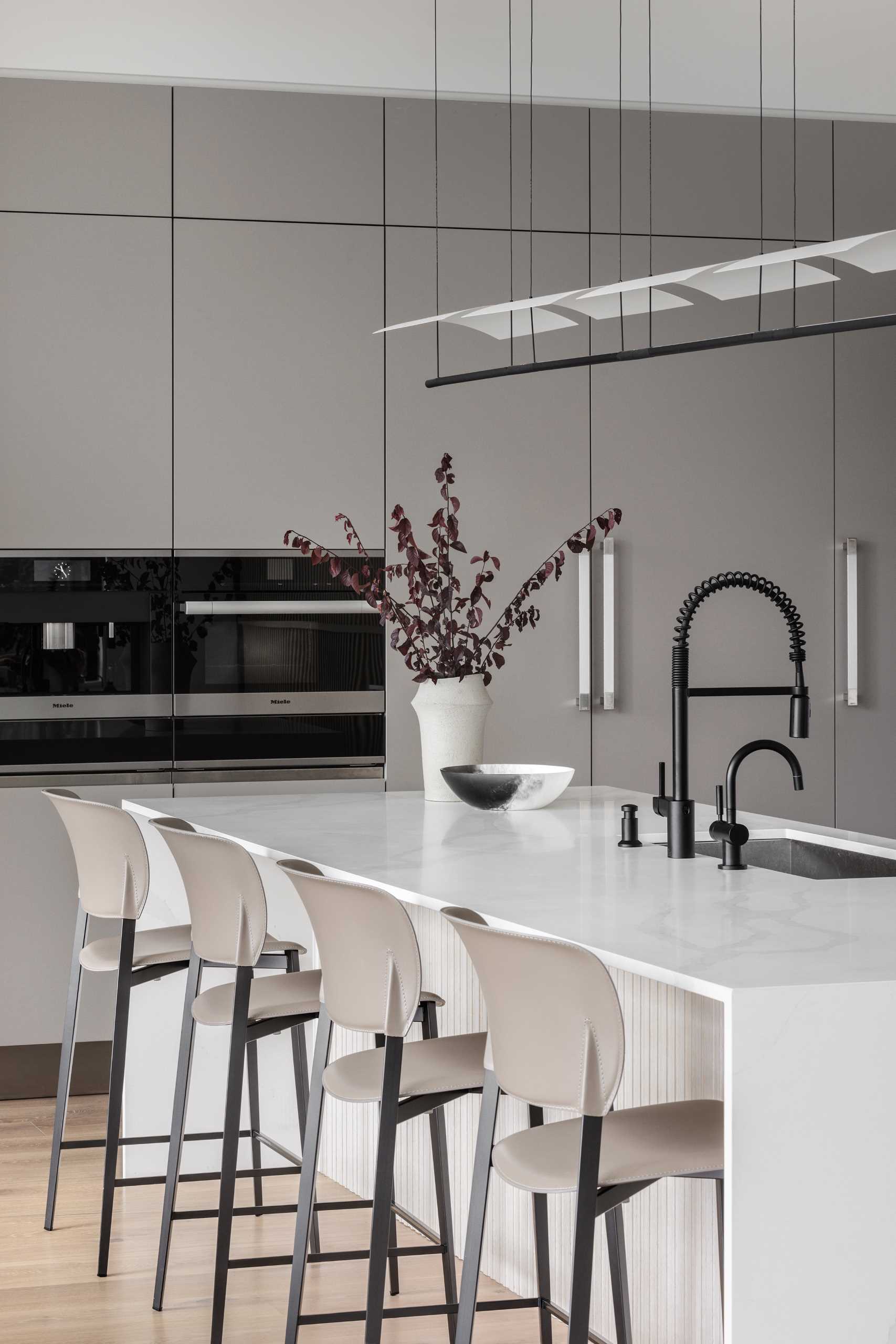
The kitchen cabinets continue through to the mud room, where they transition to wood cabinets. There’s also a long bench with shoe storage underneath.
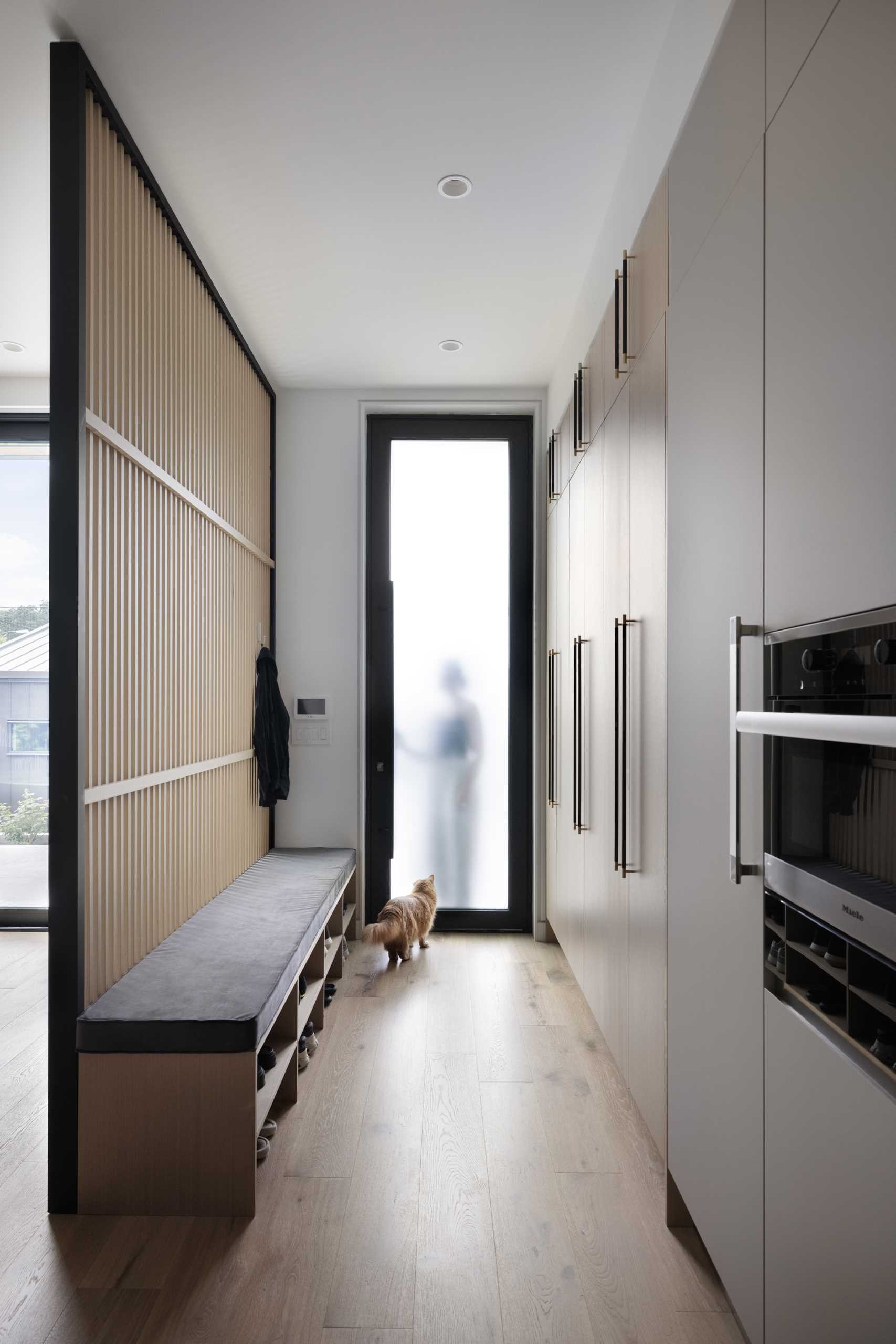
Wood and metal stairs lead to the basement and the upper level of the home.
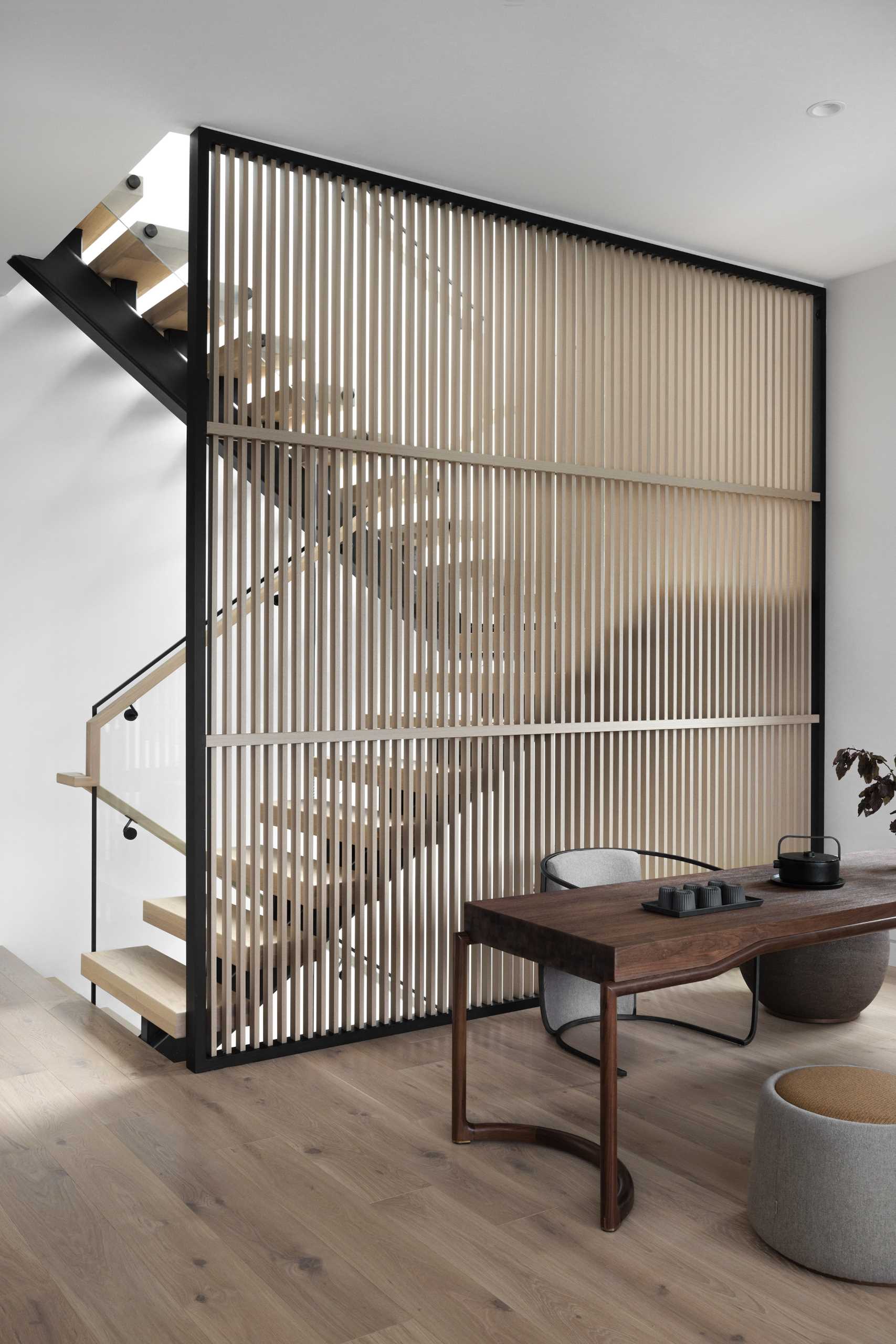
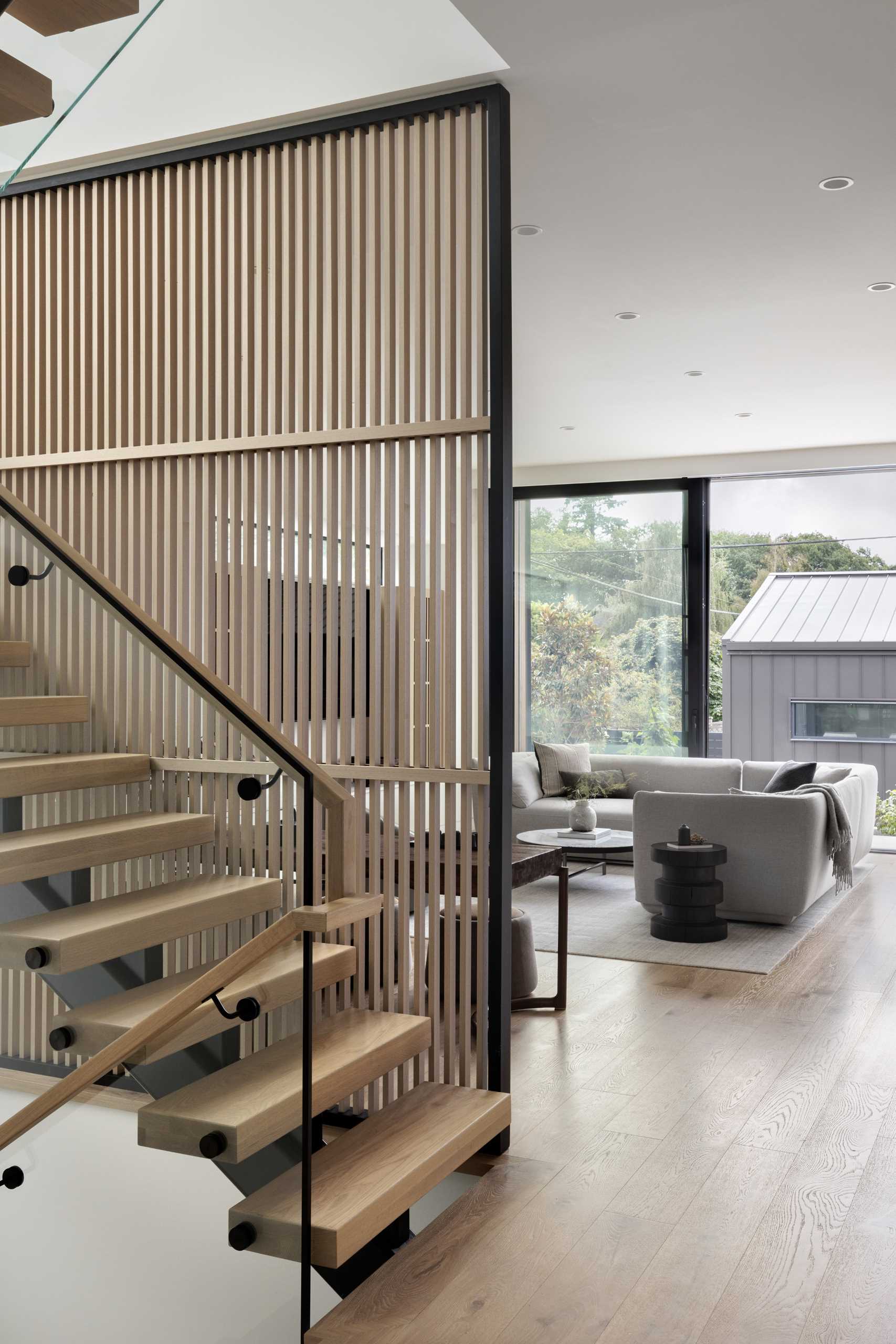
In the basement, there’s a large bar that lines the wall, while an island provides a place for seating.
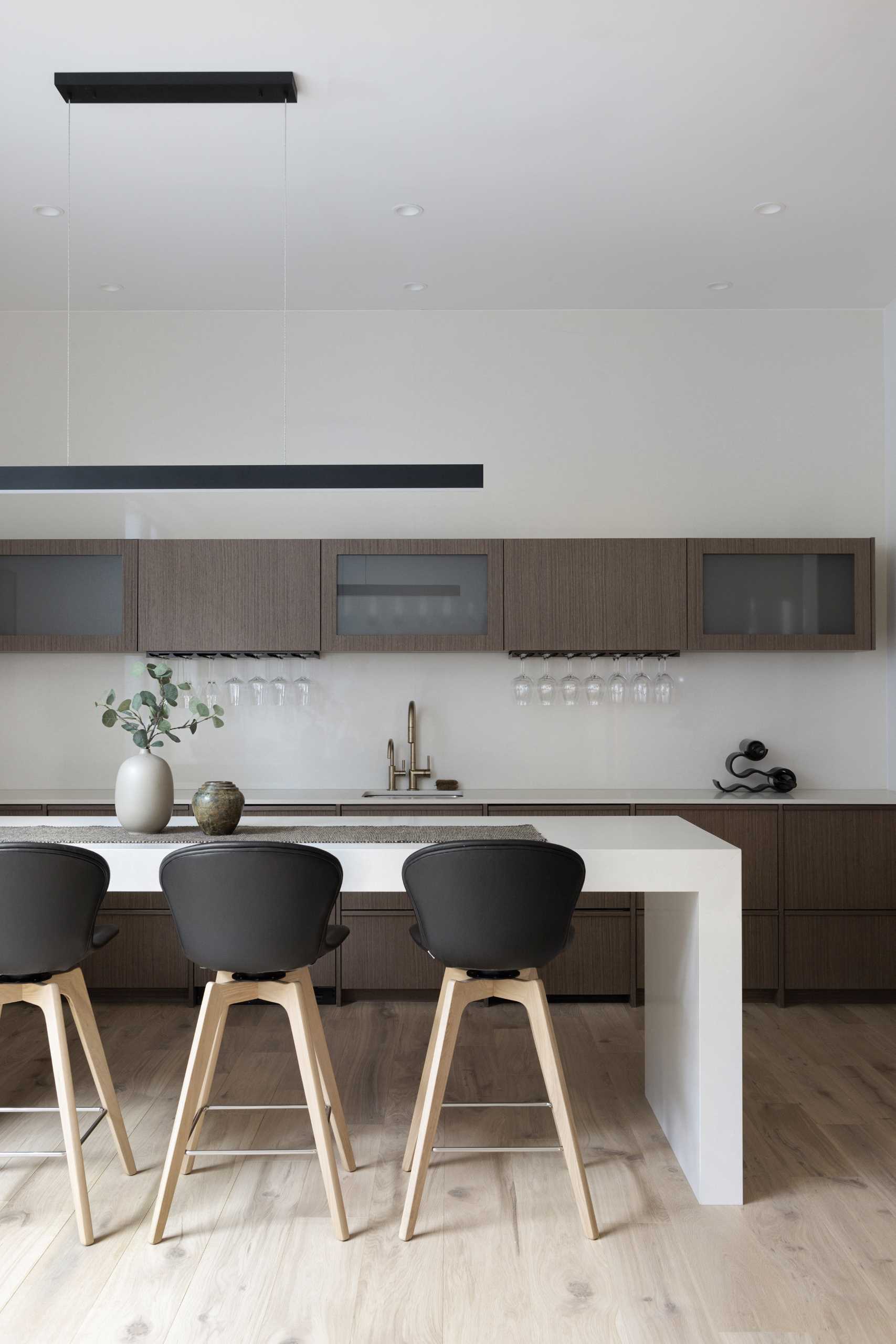
A home office is located on the main living level of the home, just off the entryway, and it includes a custom-designed desk that wraps from the wall and around to the window.
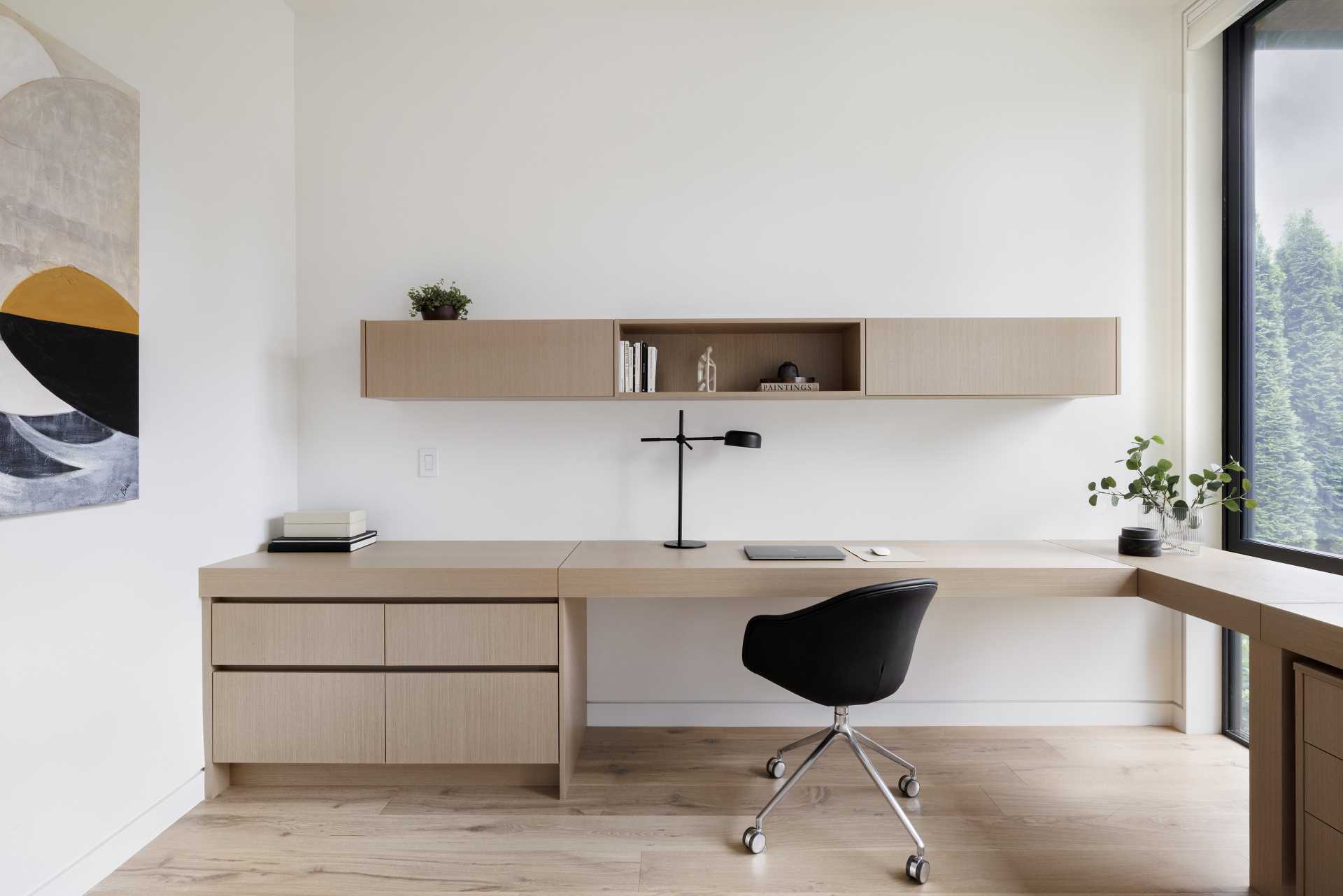
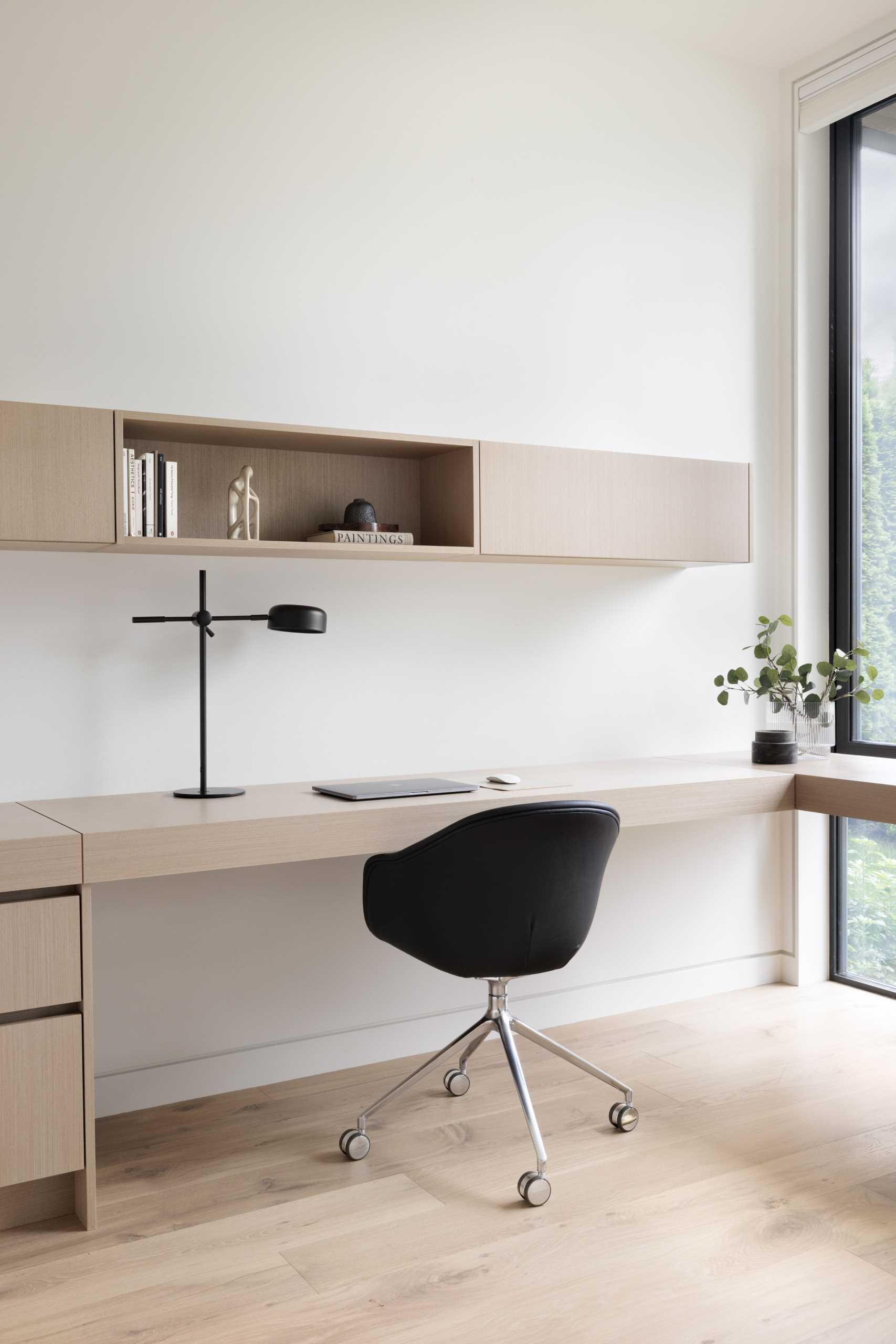
The bedrooms, most of which are located on the upper level of the home, each have a neutral color palette and custom joinery.
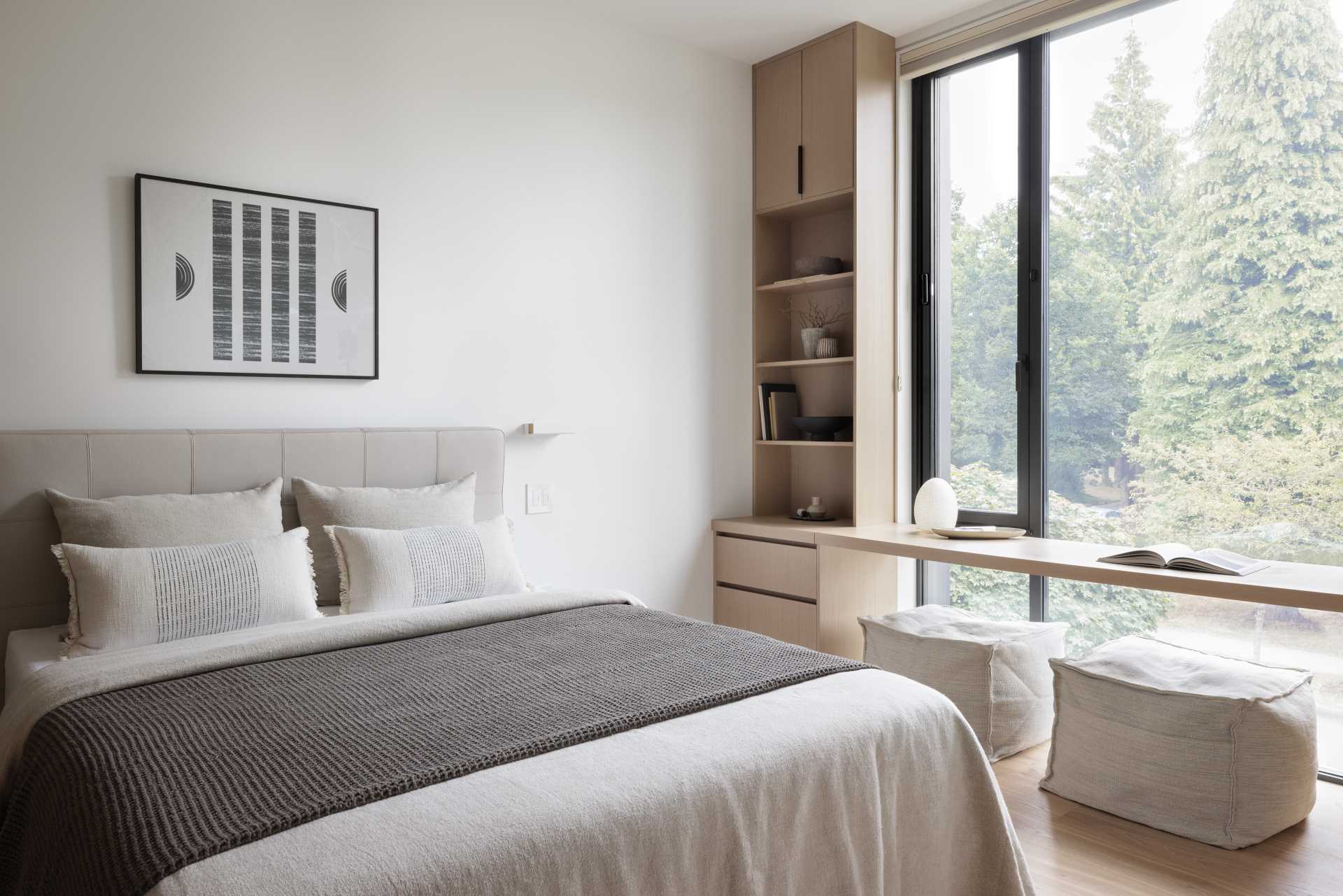
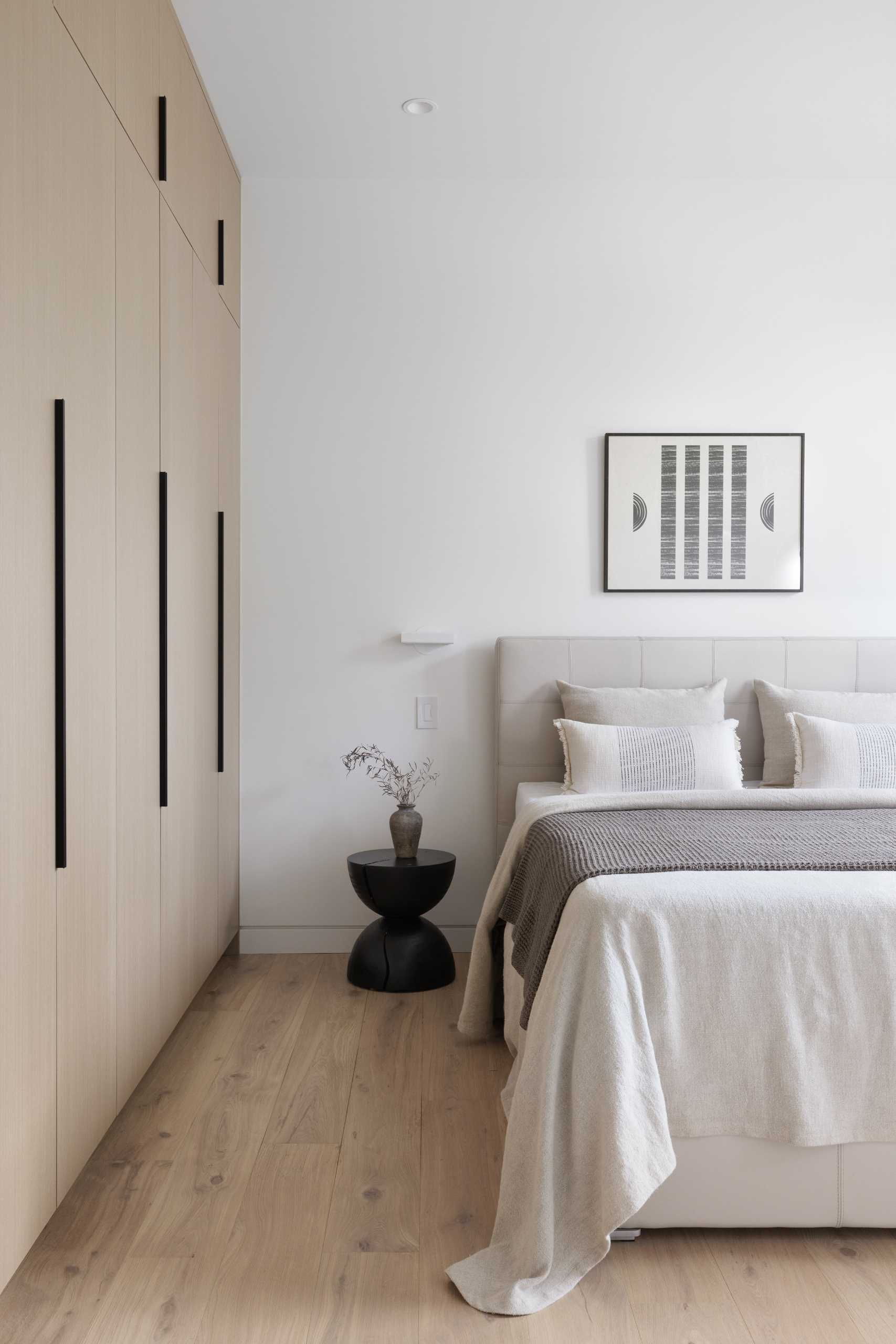
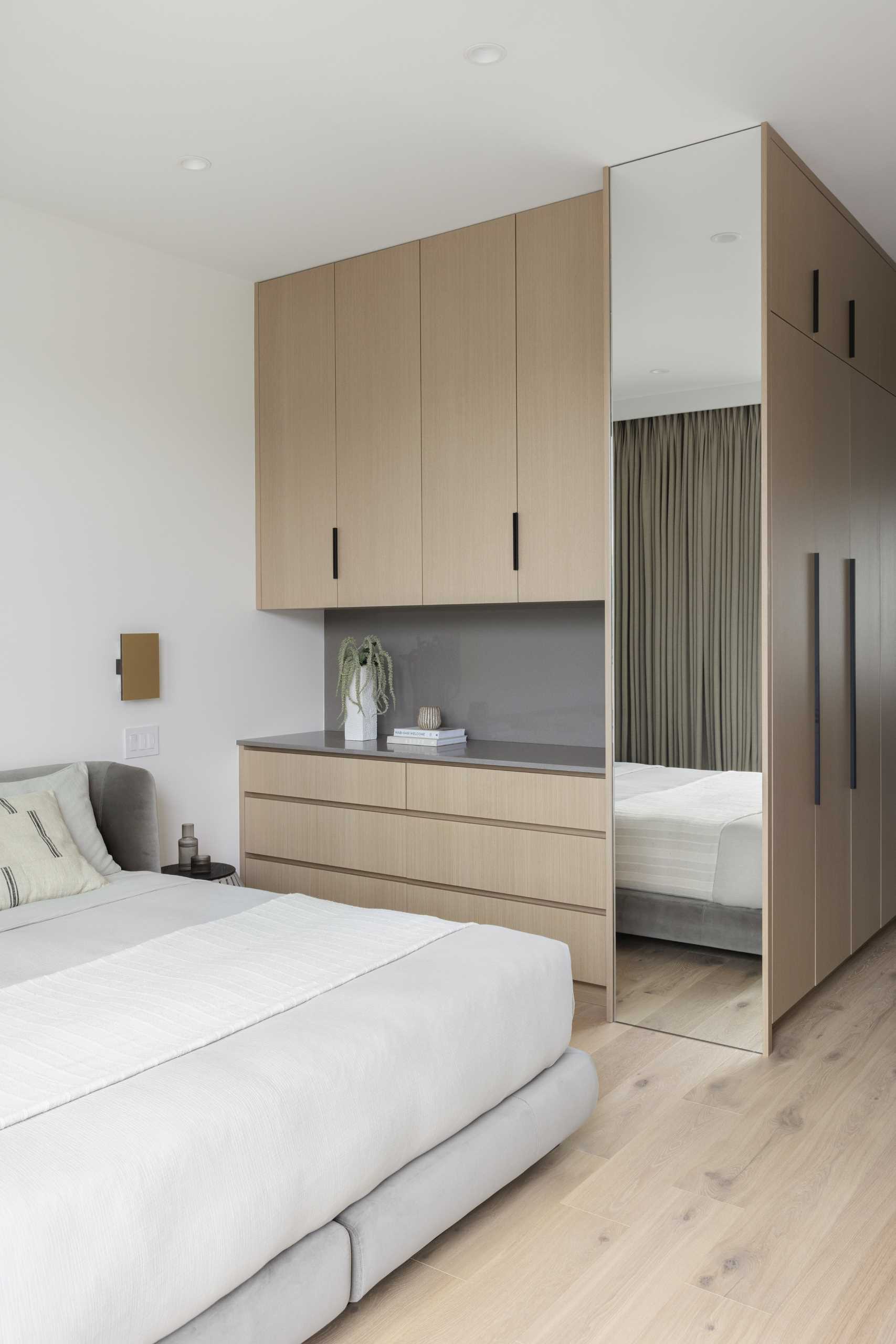
The primary bathroom showcases grey wall tiles, round mirrors, a wood vanity with open shelving, and a freestanding bathtub. There’s also a glass-enclosed walk-in shower.
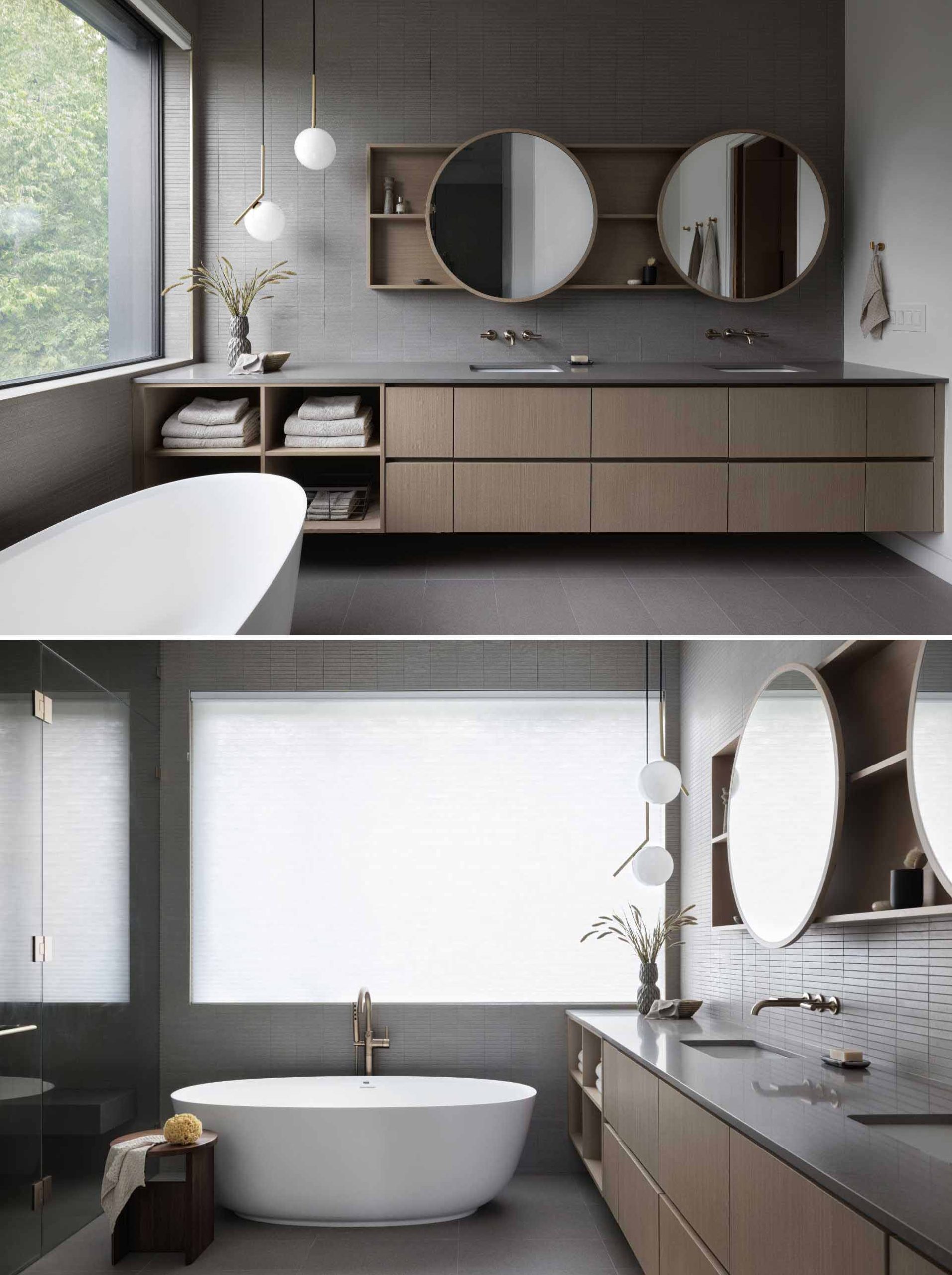
A secondary bathroom has a similar look to the primary bathroom, however, it has sconces on either side of the round mirror.
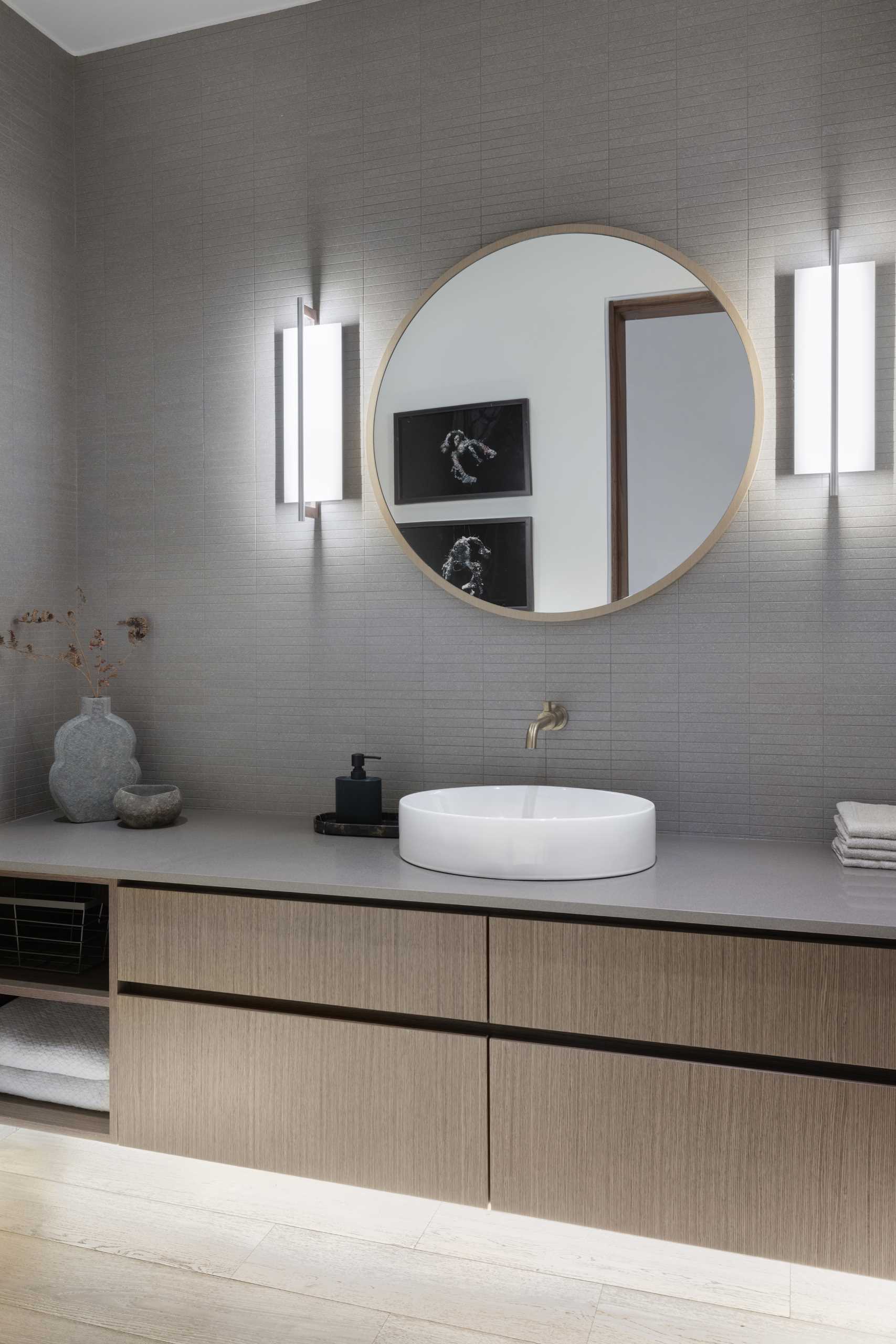
The third bathroom has a brighter design, light walls, a countertop, and a skylight. Black accents provide a contrasting element.
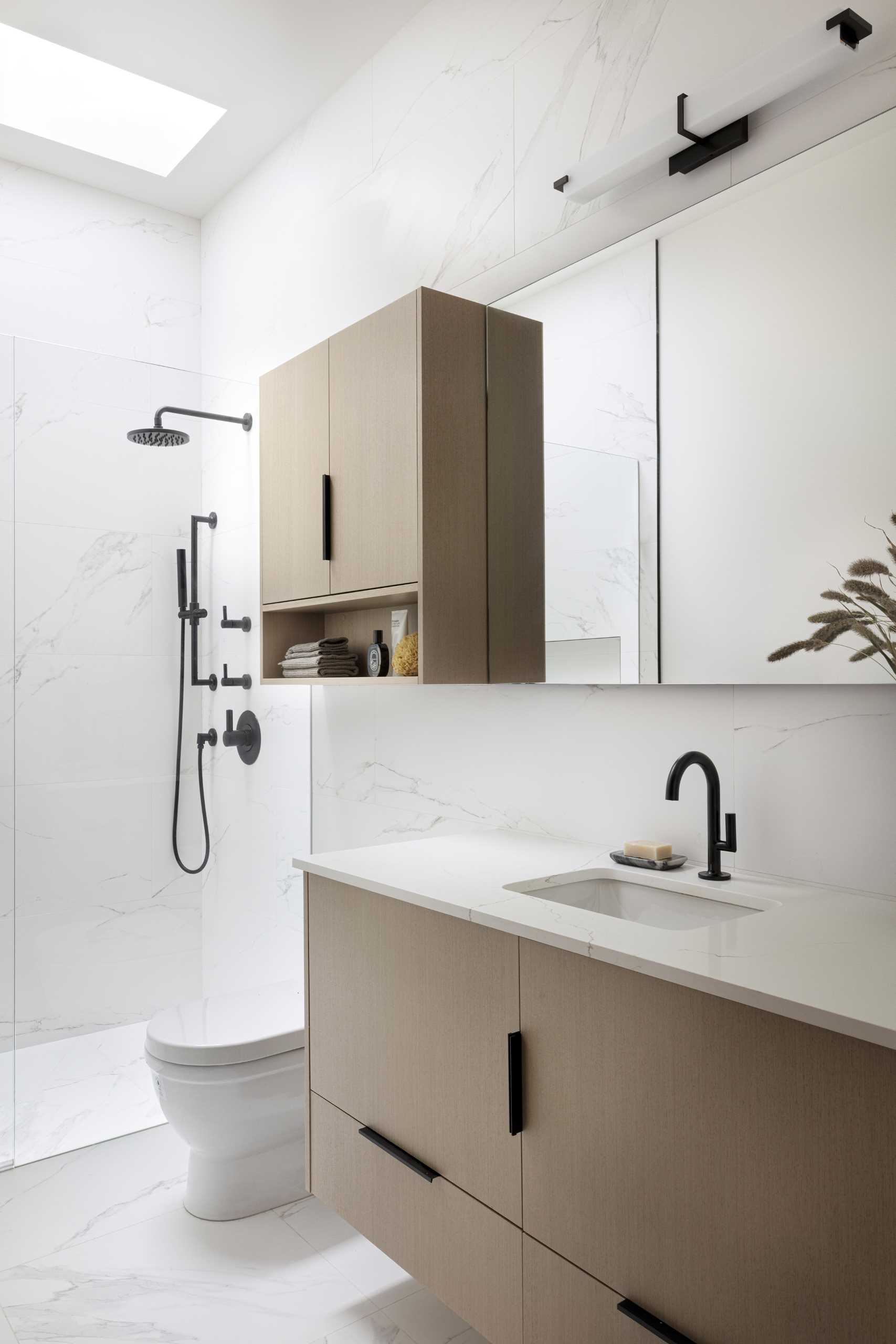
To learn more about the home, you can watch the following video.
Here’s a look at the floor plan and section of the home.
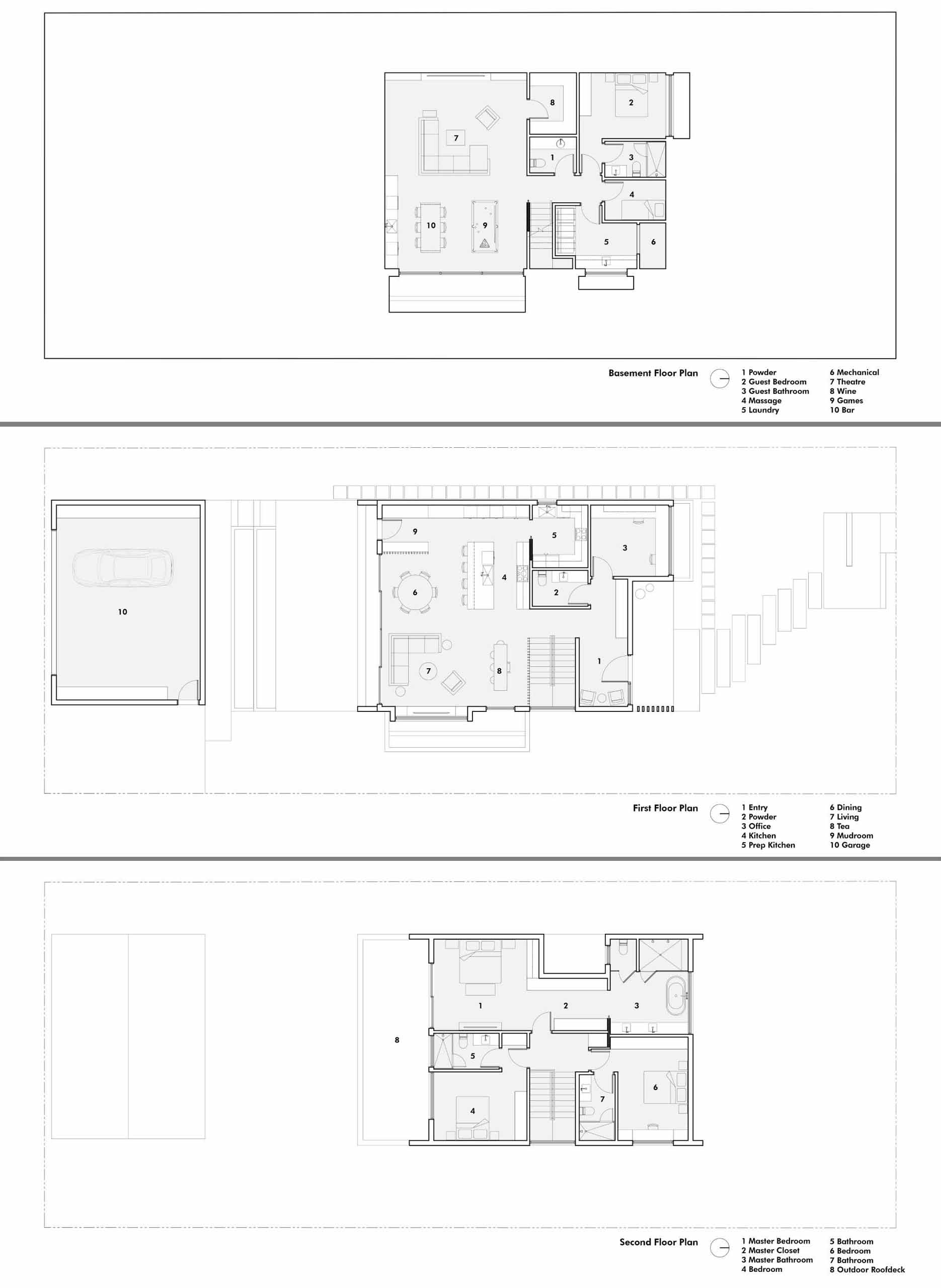
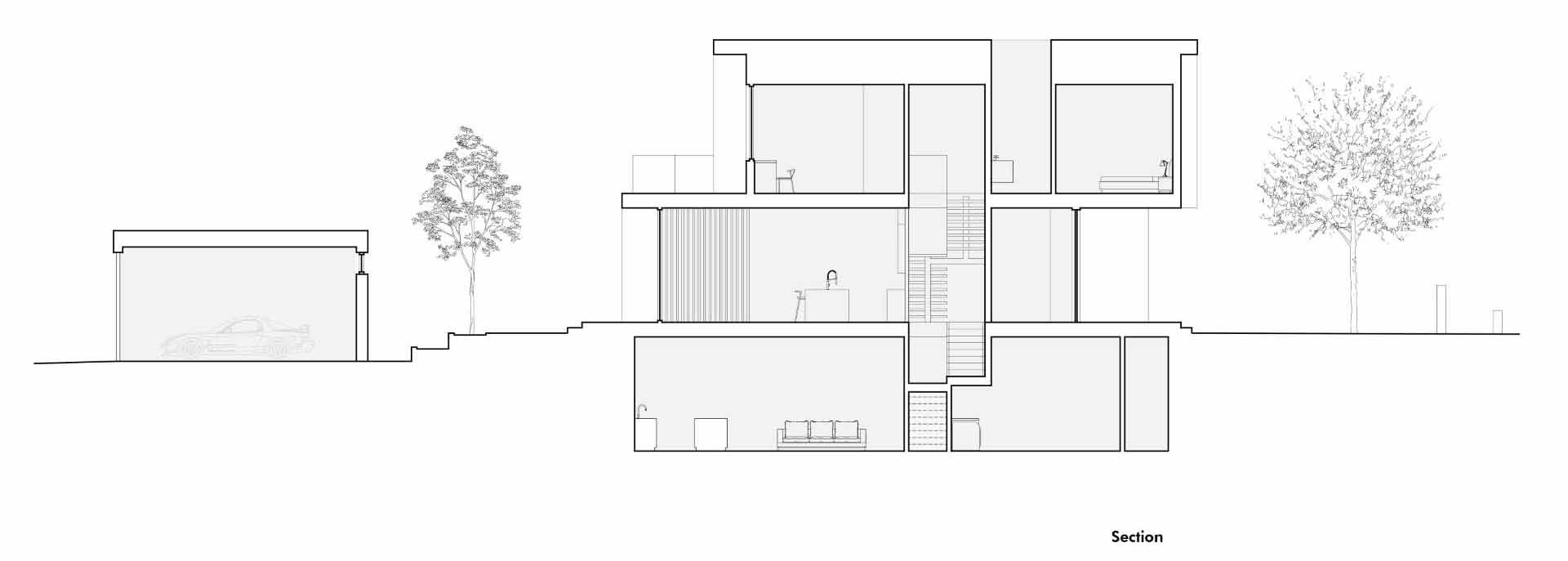
Photography: Ema Peter Photography | Design: BLA Design Group | Build: Vantac Management
Source: Contemporist


