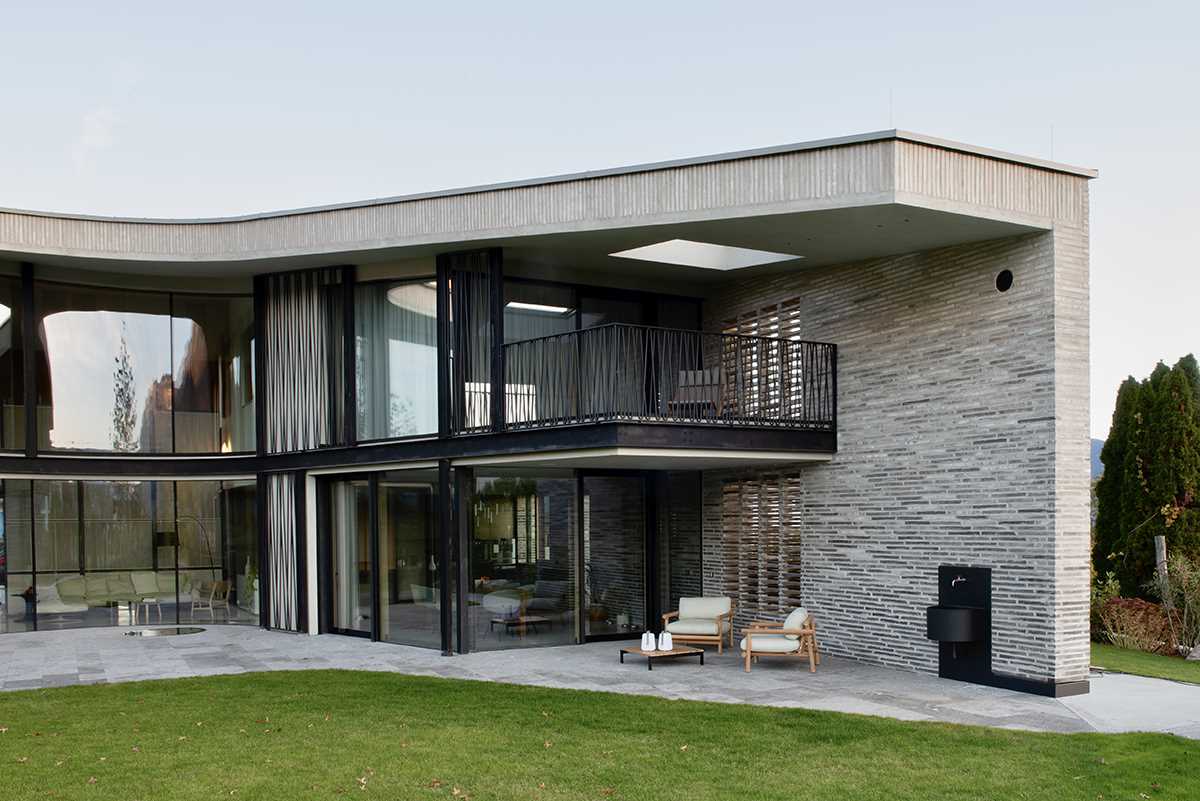
Photography ©Paolo Abate
MoDusArchitects has sent us photos of a modern home they recently completed in South Tyrol, Italy, that’s faced in handmade bricks.
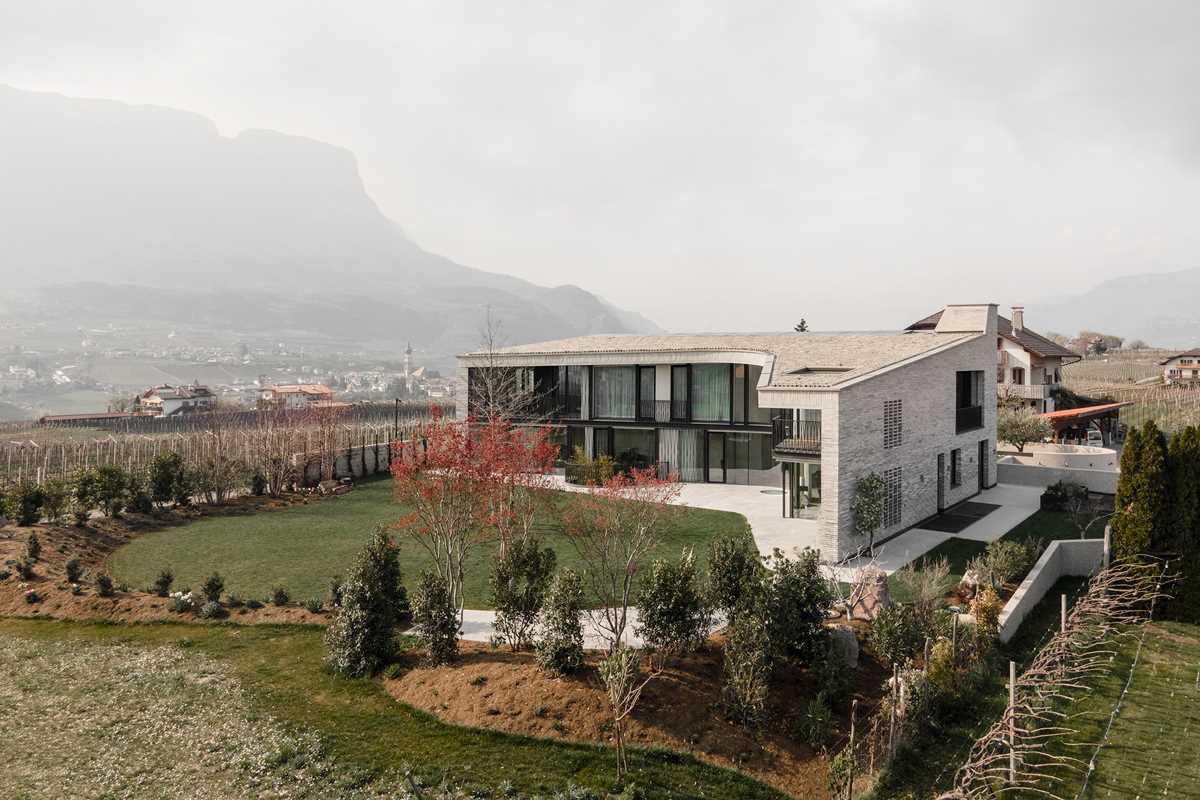
Photography ©Gustav Willeit
The home, located in a small town and surrounded by vineyards, appears as a single-family house, however, it’s actually divided into two separate units, one for the main family, and a smaller one for visiting guests.
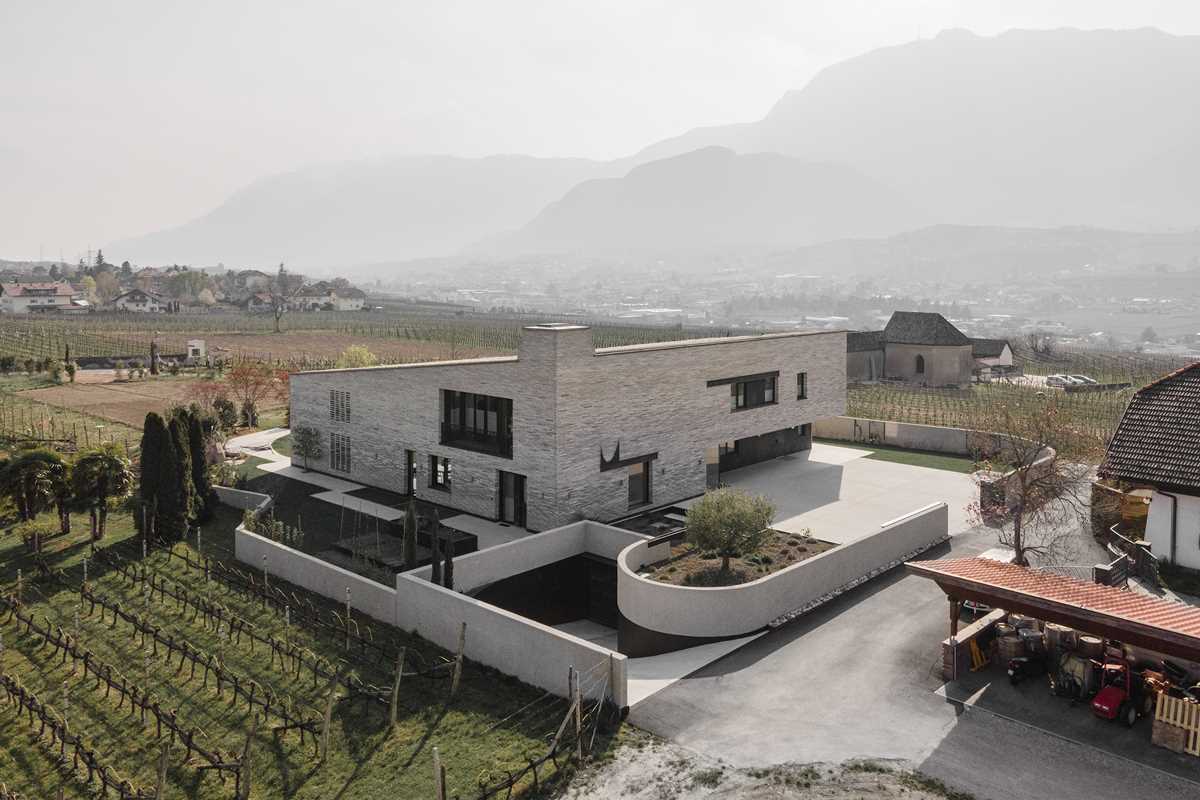
Photography ©Gustav Willeit
The elongated bricks, which have thickened mortar joints, move from the ground up in dark muddy grey tones to lighter sandy tones to create a vibrant, tactile surface.
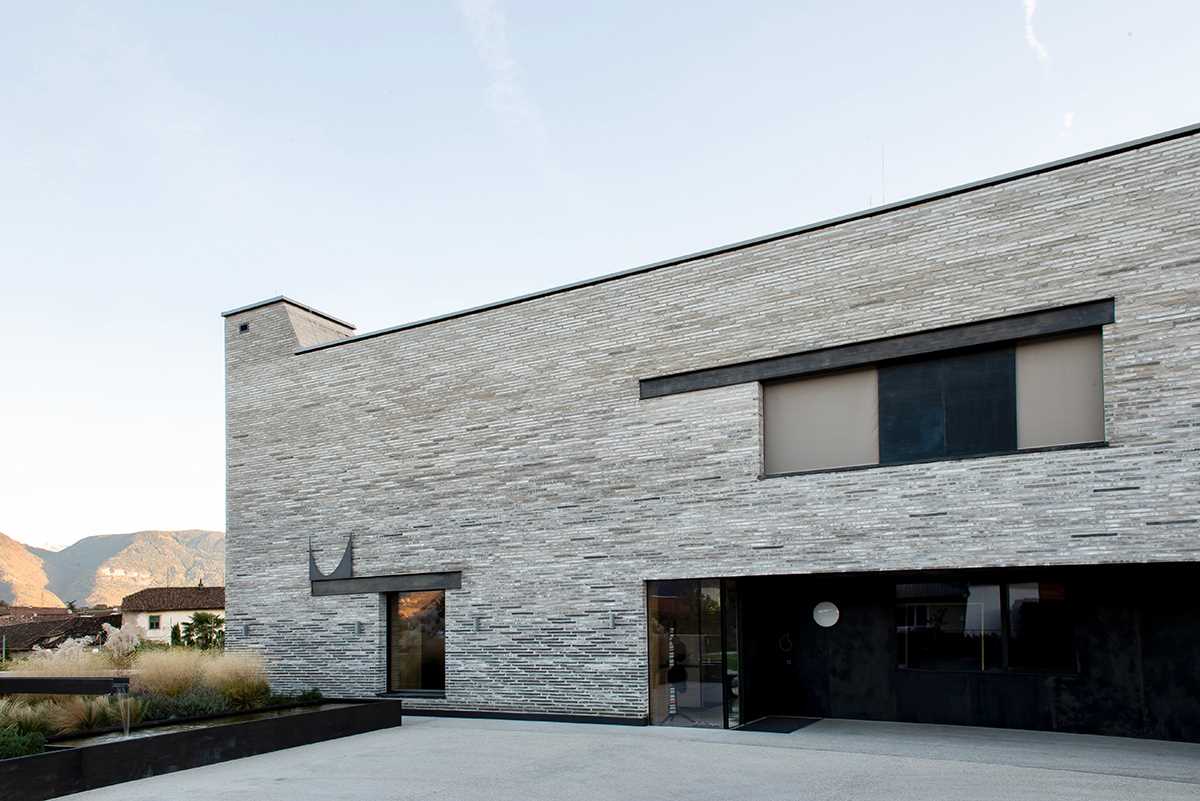
Photography ©Paolo Abate
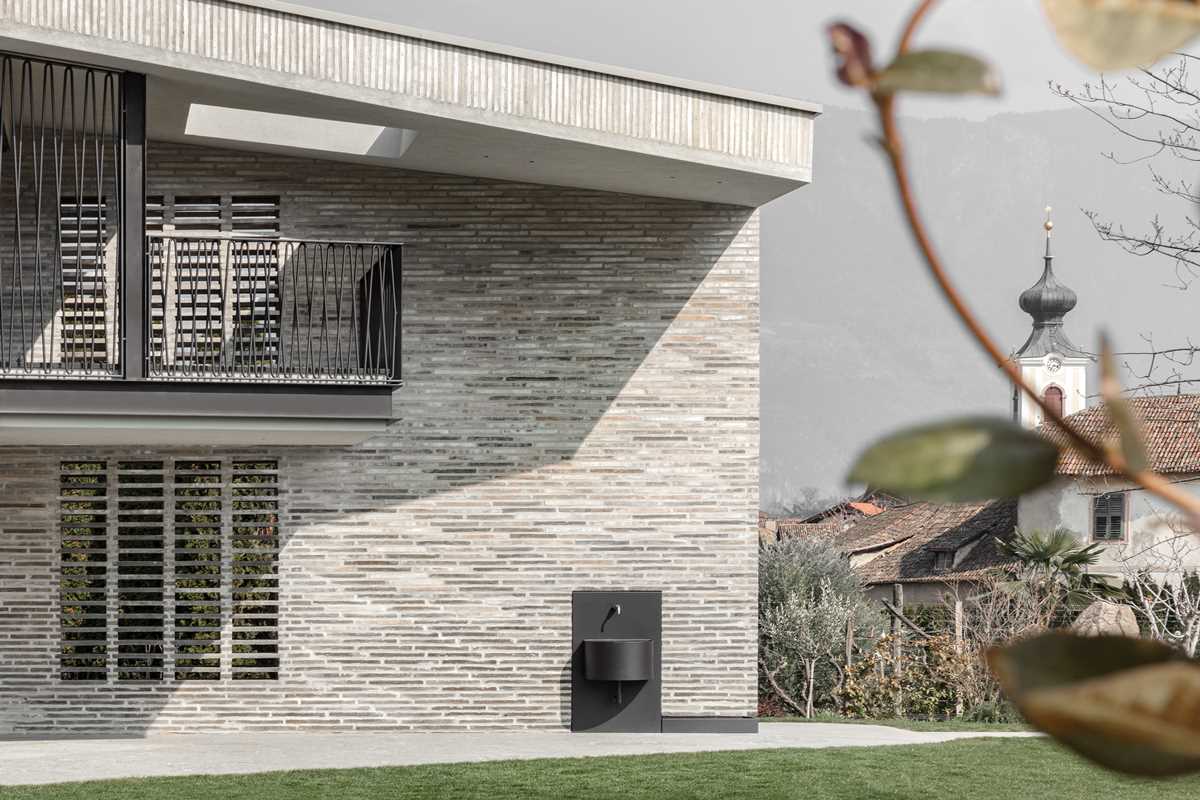
Photography ©Gustav Willeit
Here’s a closer look at the handmade bricks, the colors, and the thick mortar joints.
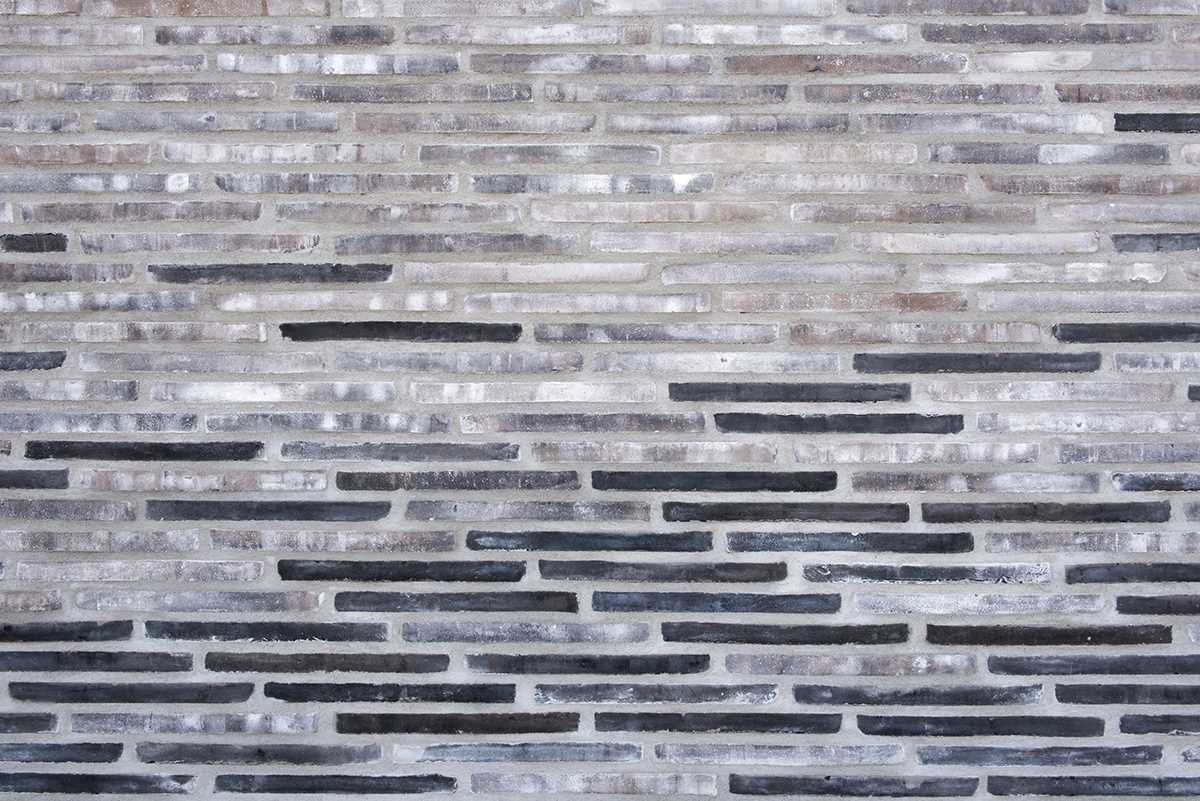
Photography ©Paolo Abate
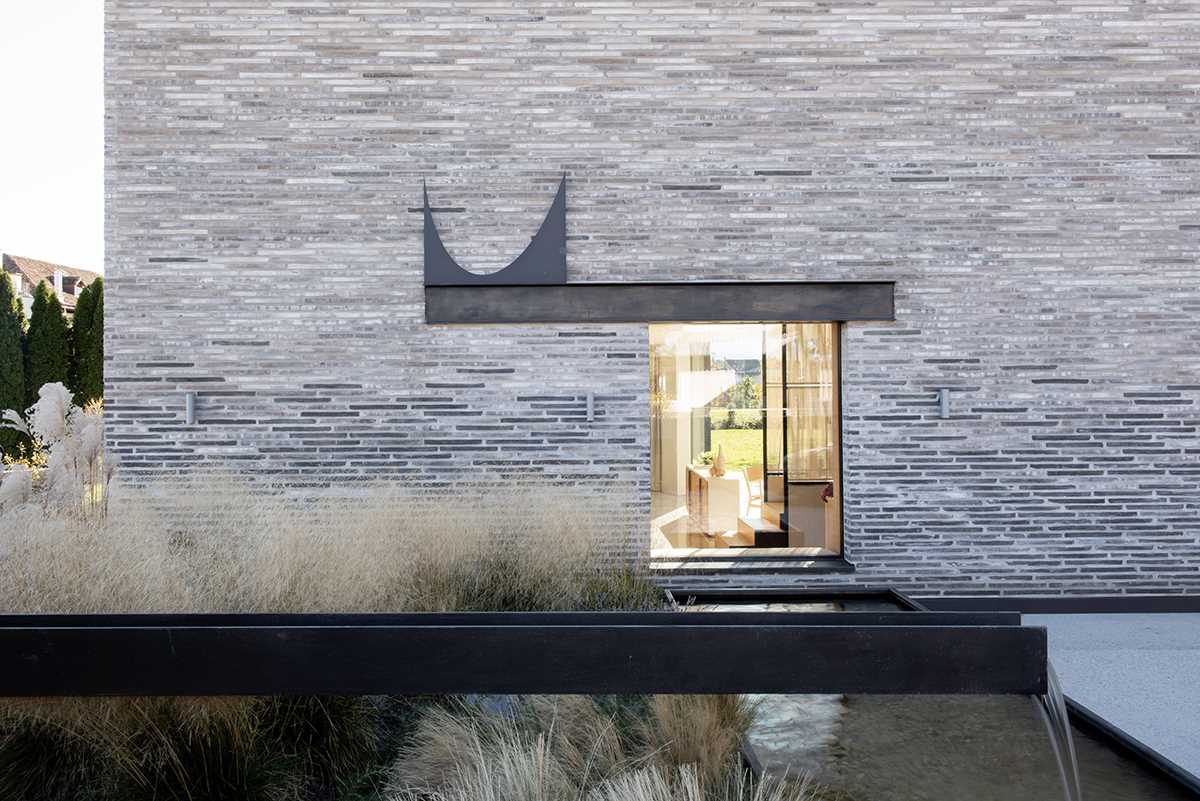
Photography ©Paolo Abate
Blackened steel channels sunken into the walls of the home serve as window lintels and act as a contrasting element on the exterior.
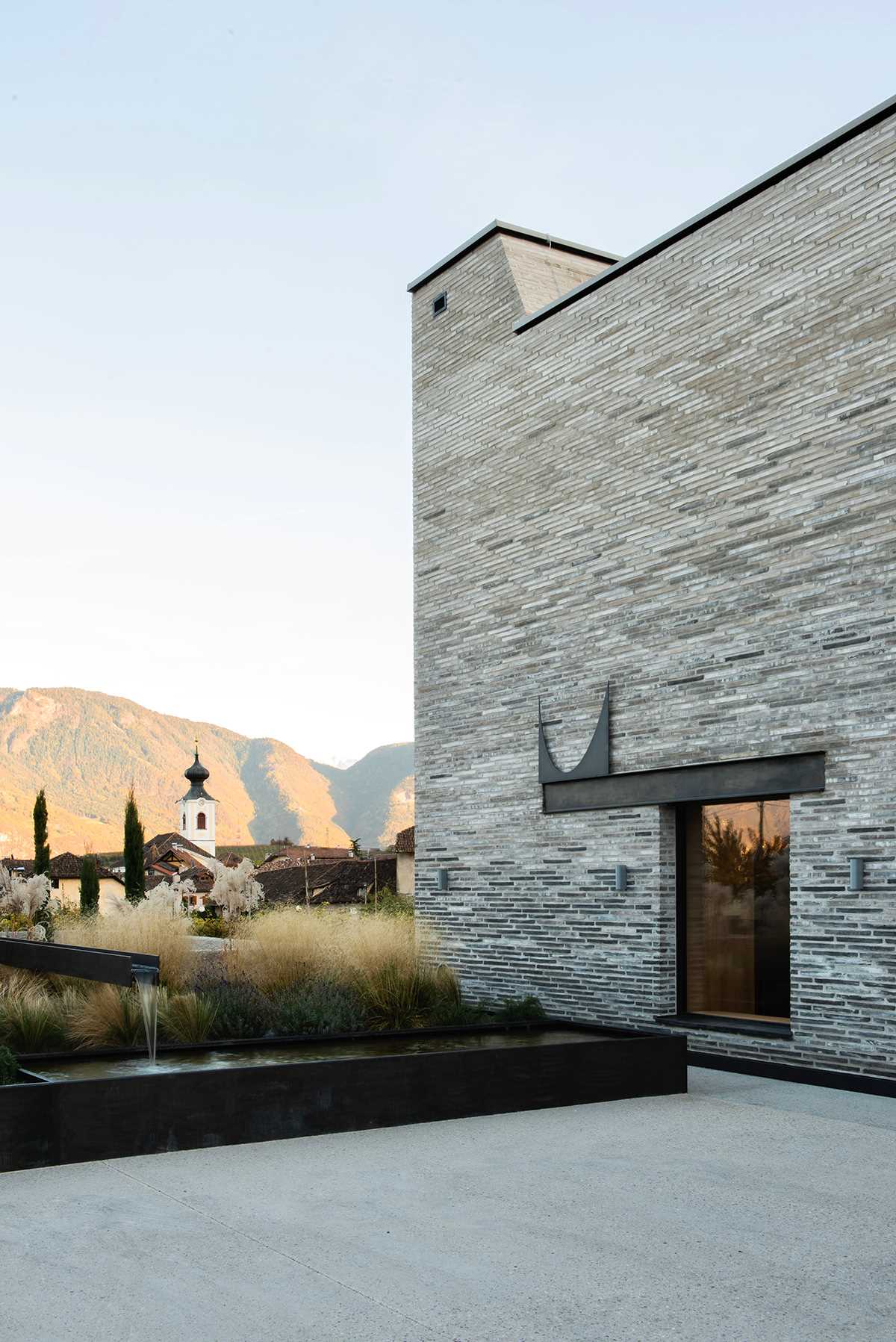
Photography ©Paolo Abate
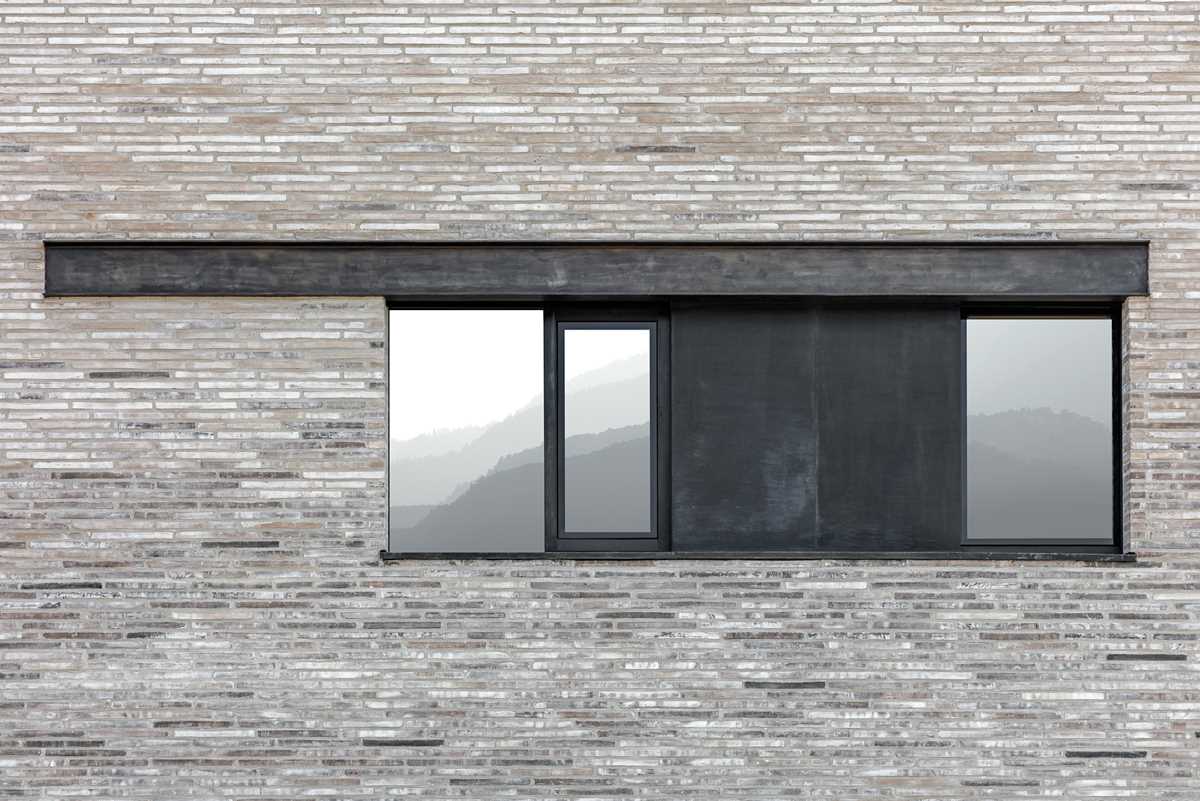
Photography ©Gustav Willeit
Materials like brick, terracotta, lime plaster, steel, wood, and glass also feature throughout the home.
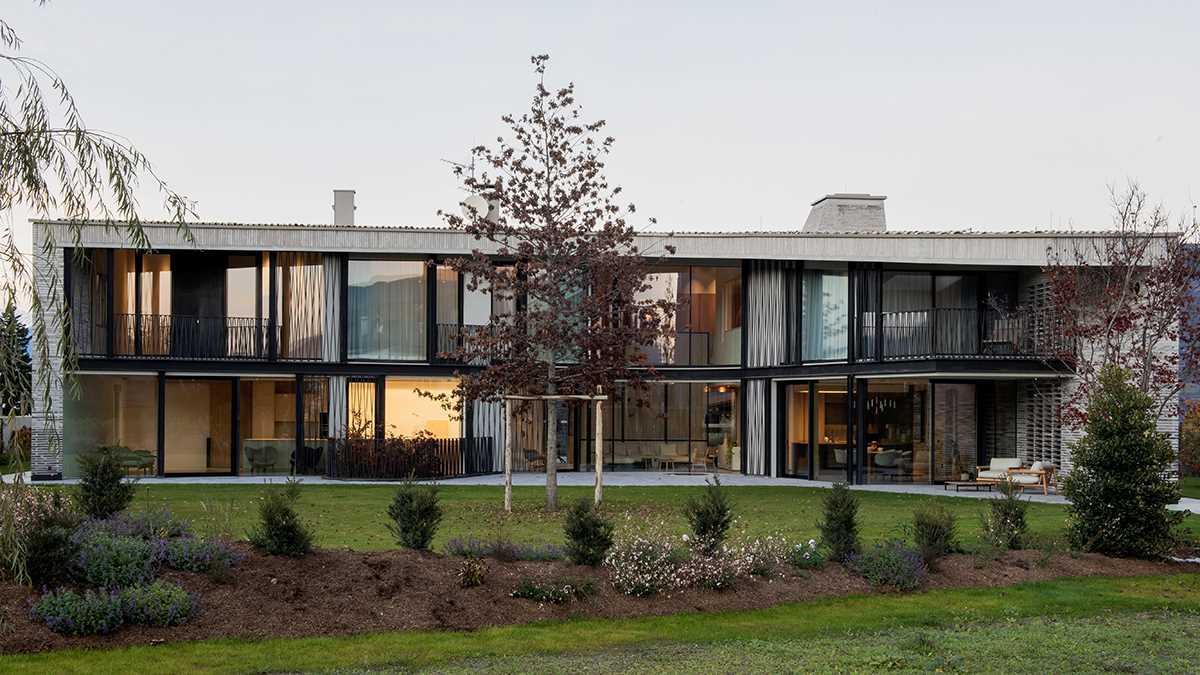
Photography ©Paolo Abate
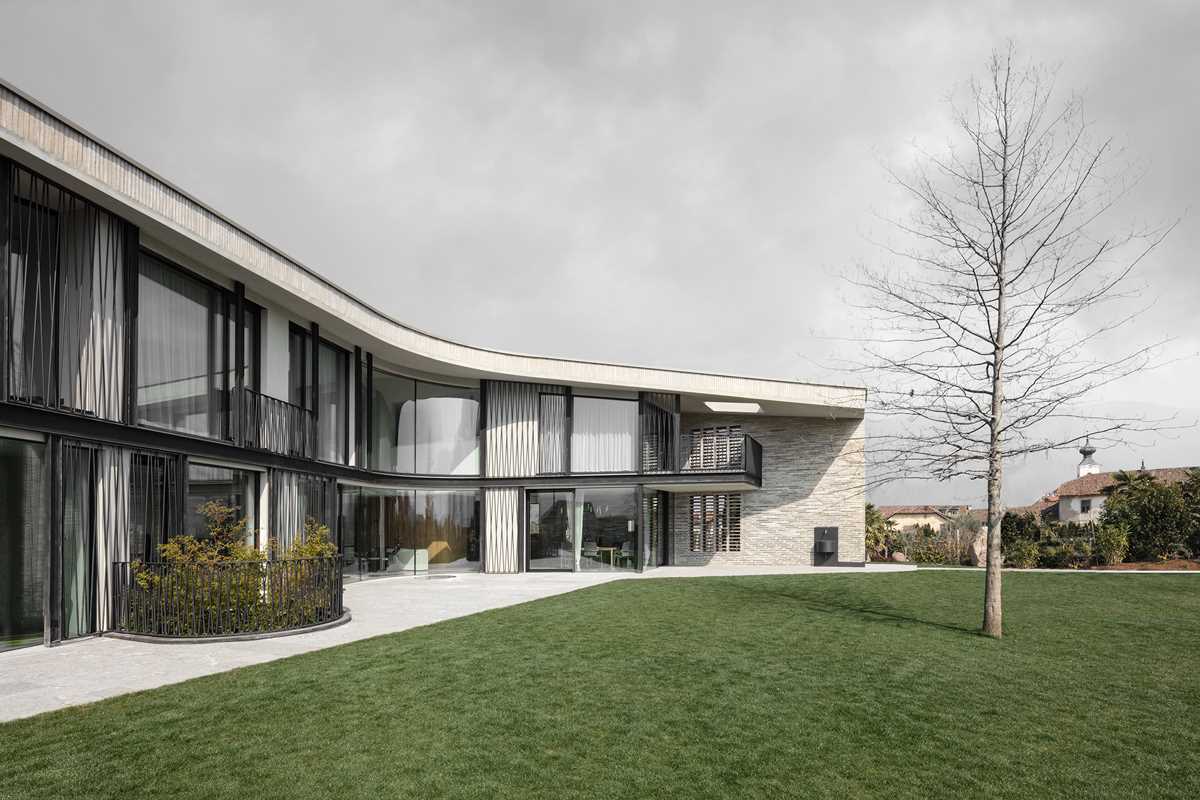
Photography ©Gustav Willeit
One side of the home has a curved design with plenty of windows that optimize the sun exposure for the interior spaces.
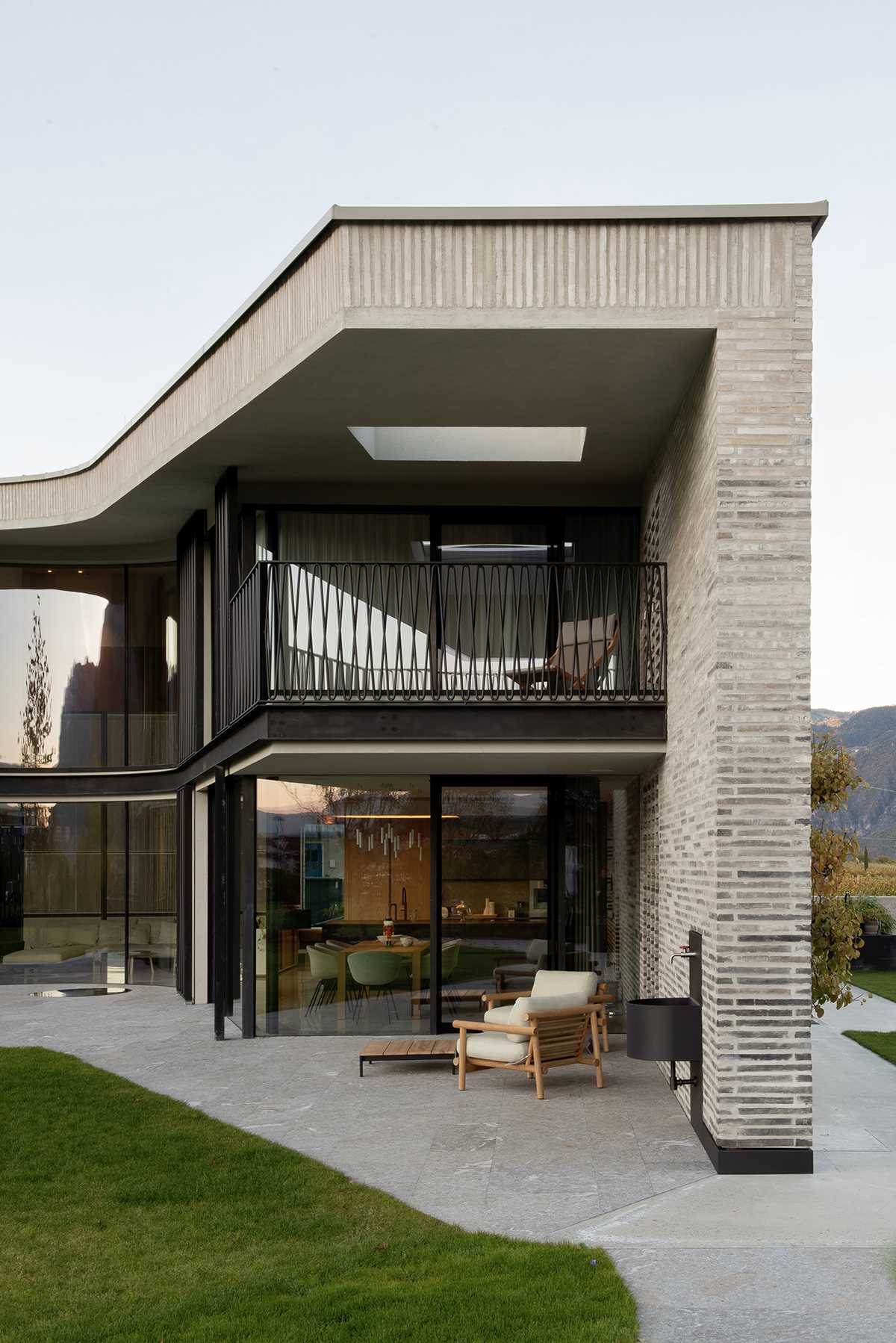
Photography ©Paolo Abate
Inside the home, the living room has a double-height ceiling, curved glass windows, and a sculptural fireplace.
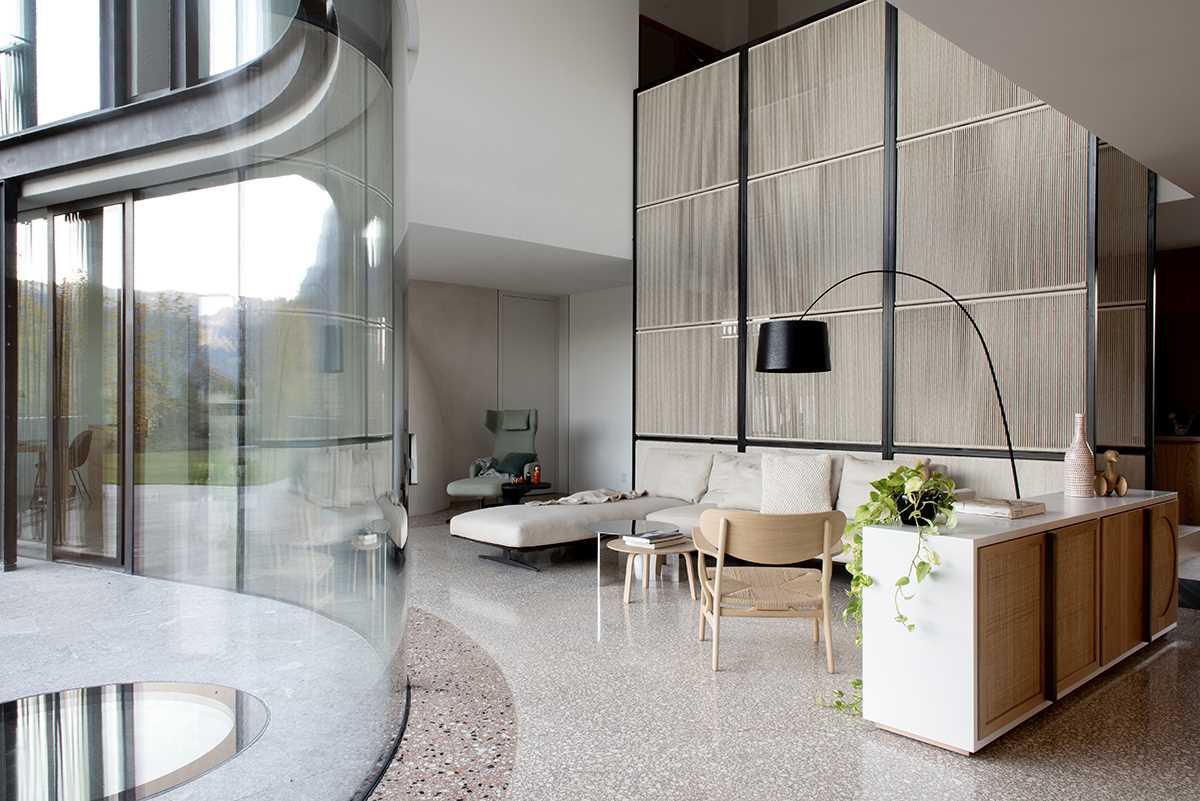
Photography ©Paolo Abate
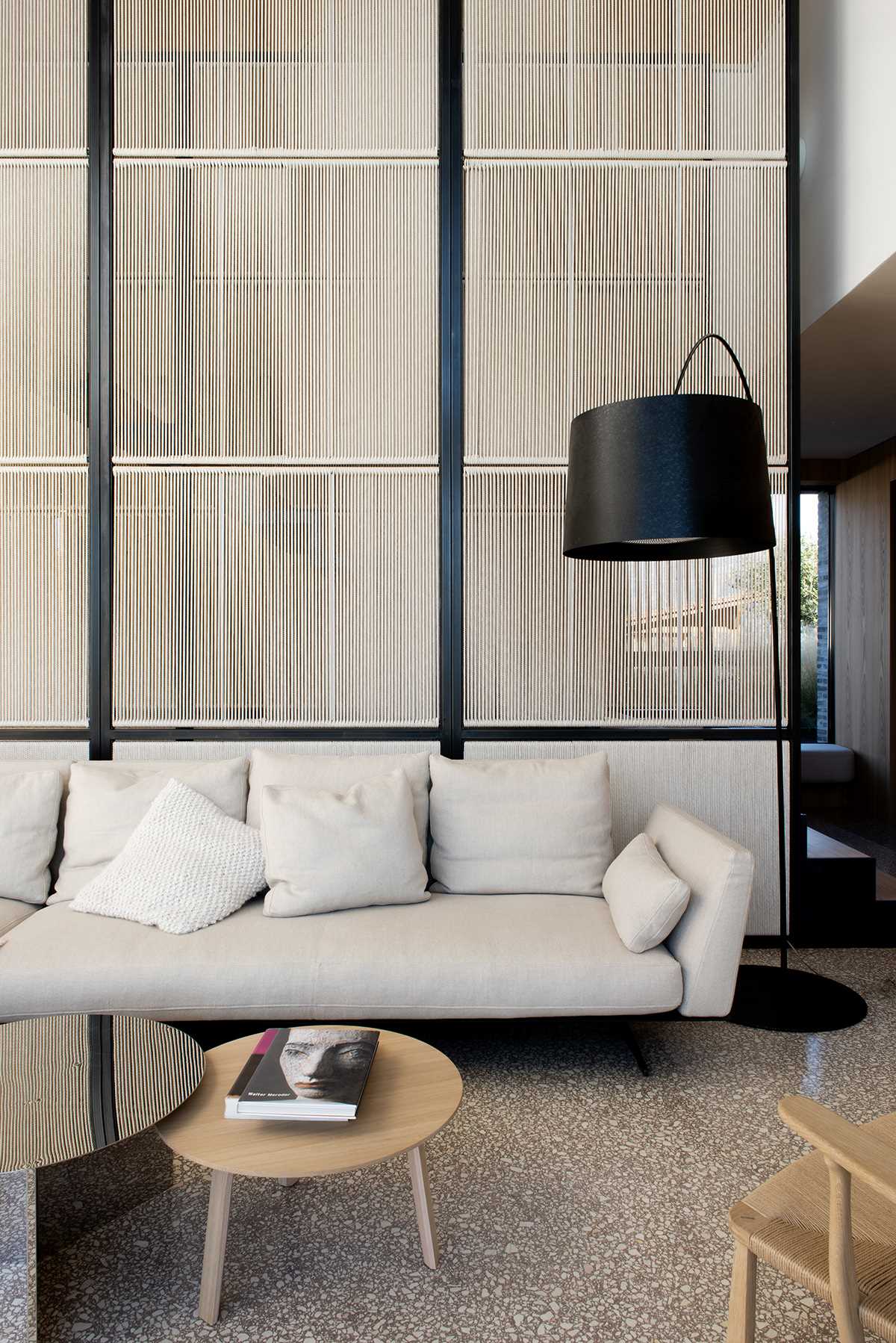
Photography ©Paolo Abate
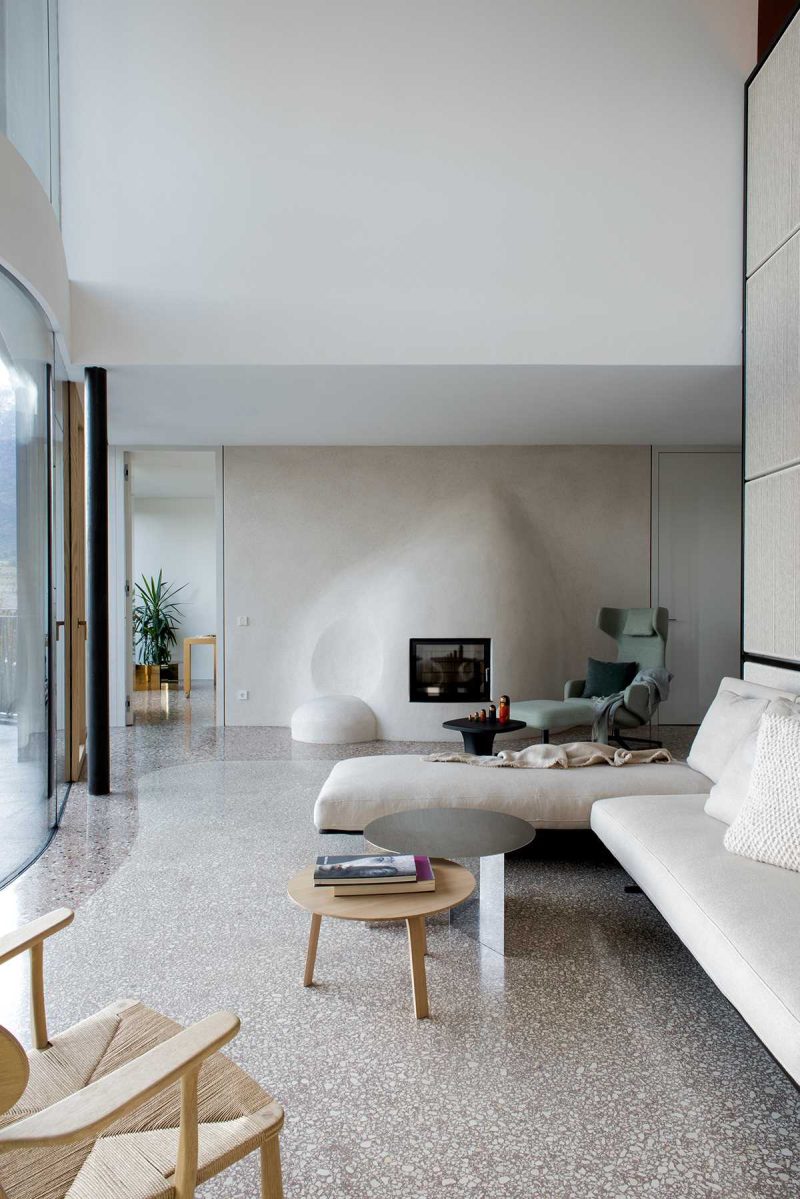
Photography ©Paolo Abate
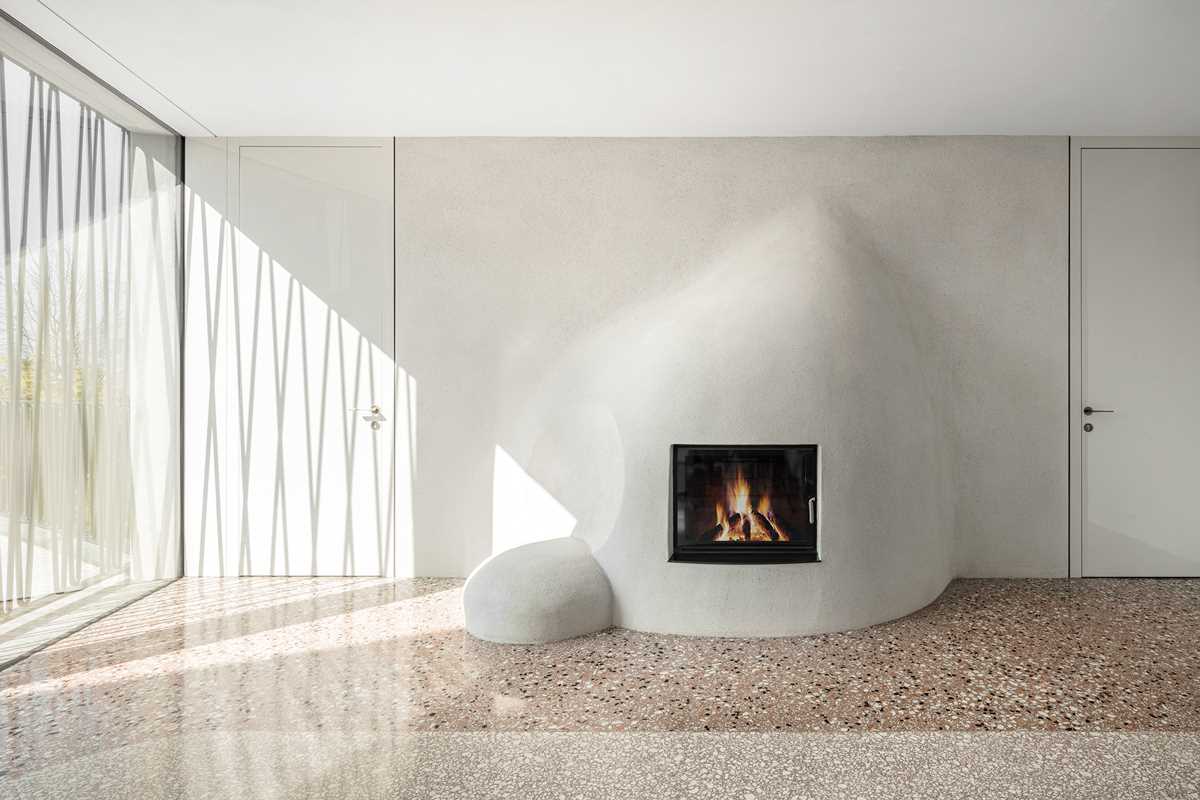
Photography ©Gustav Willeit
The opposite side of the living room is where the kitchen and dining area are located, with a door off the dining room connecting to the yard.
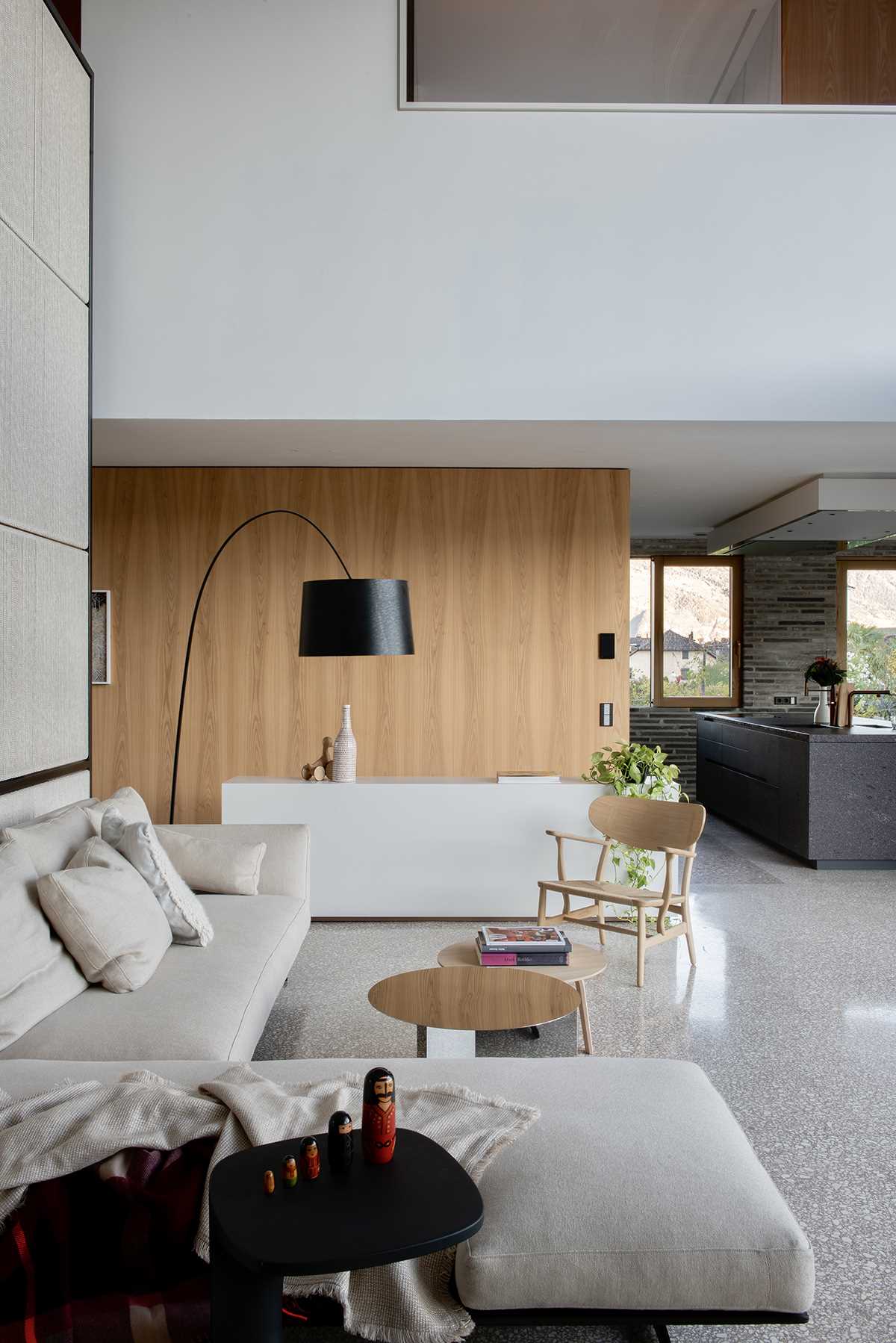
Photography ©Paolo Abate
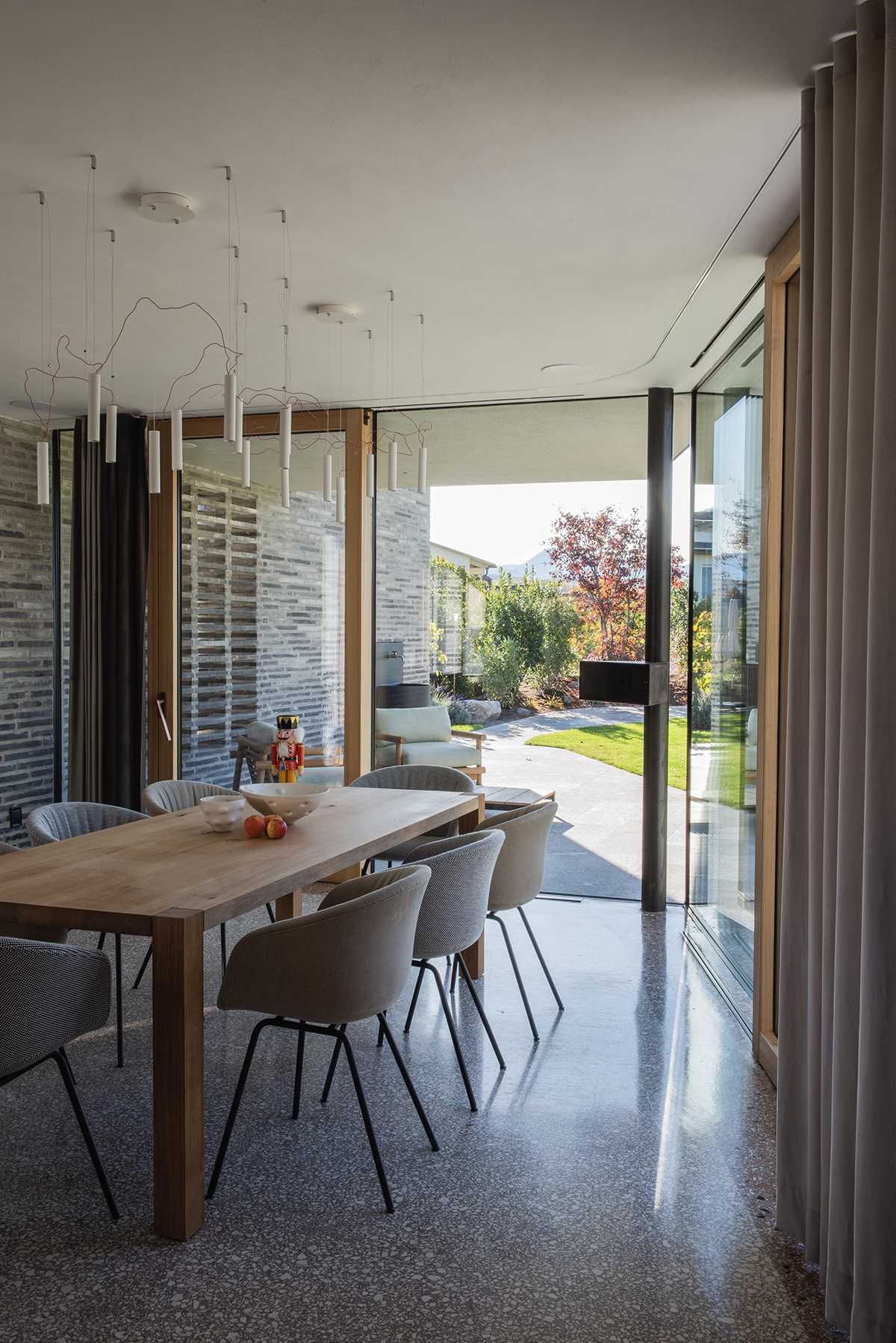
Photography ©Paolo Abate
In other areas of the home, there’s a wall of cabinetry that includes a padded built-in bench.
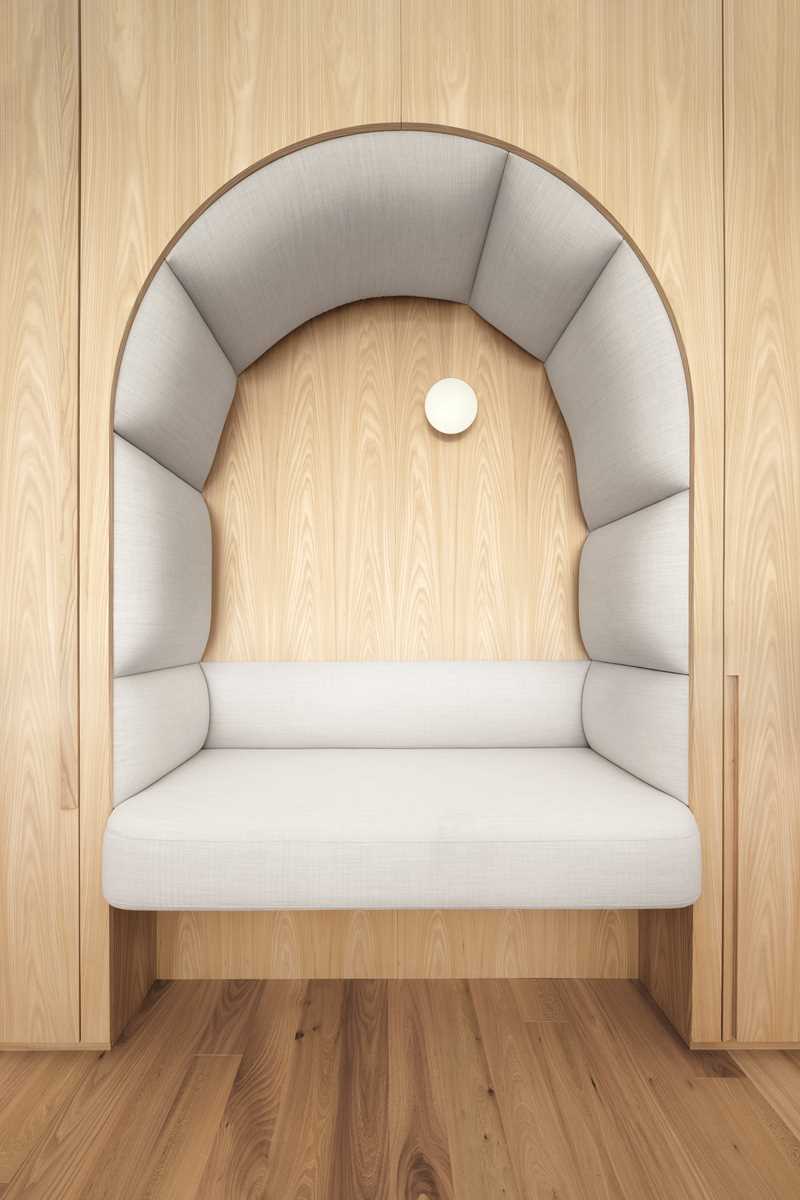
Photography ©Gustav Willeit
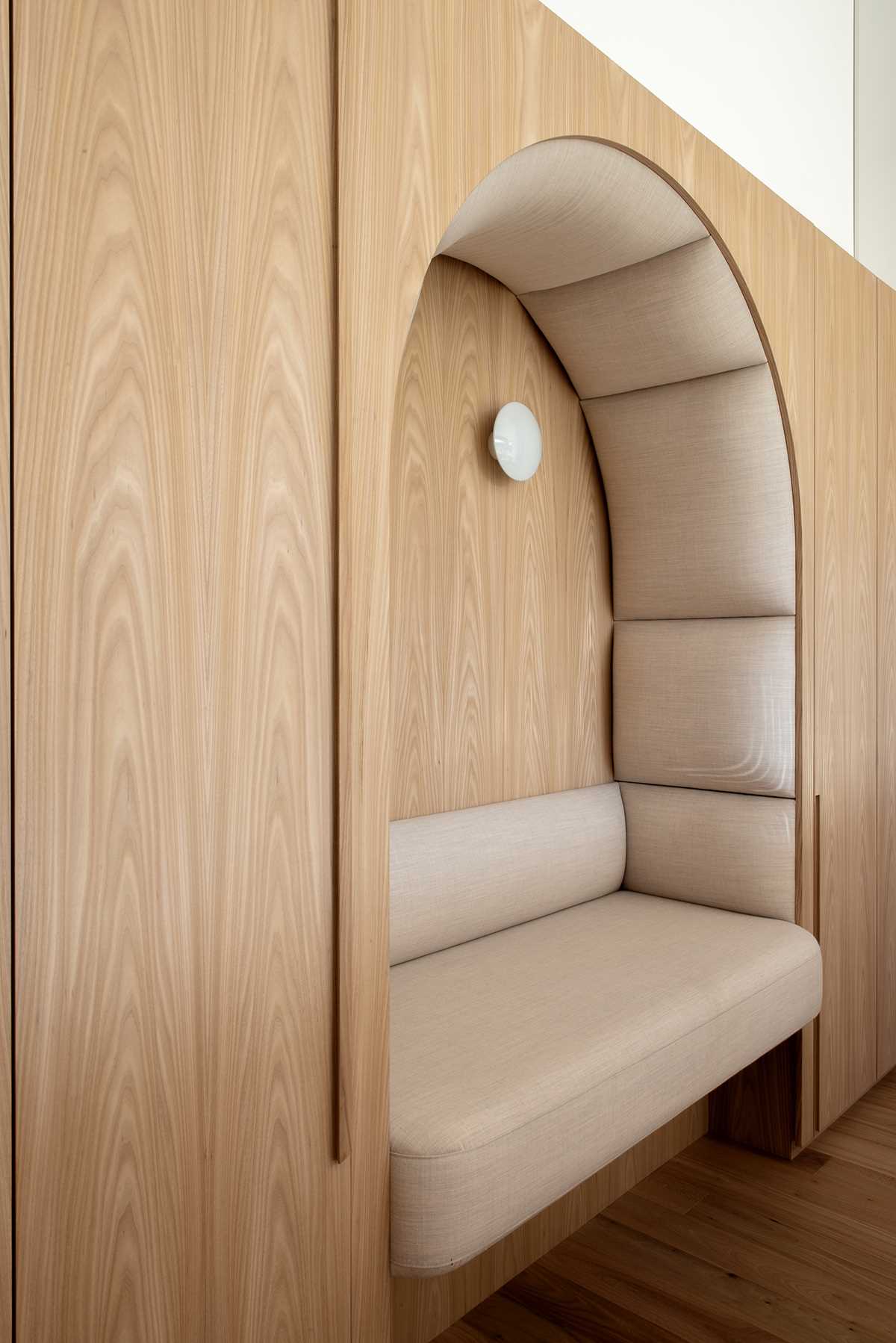
Photography ©Paolo Abate
The home has two floors above ground and one below, with wood stairs connecting the spaces.
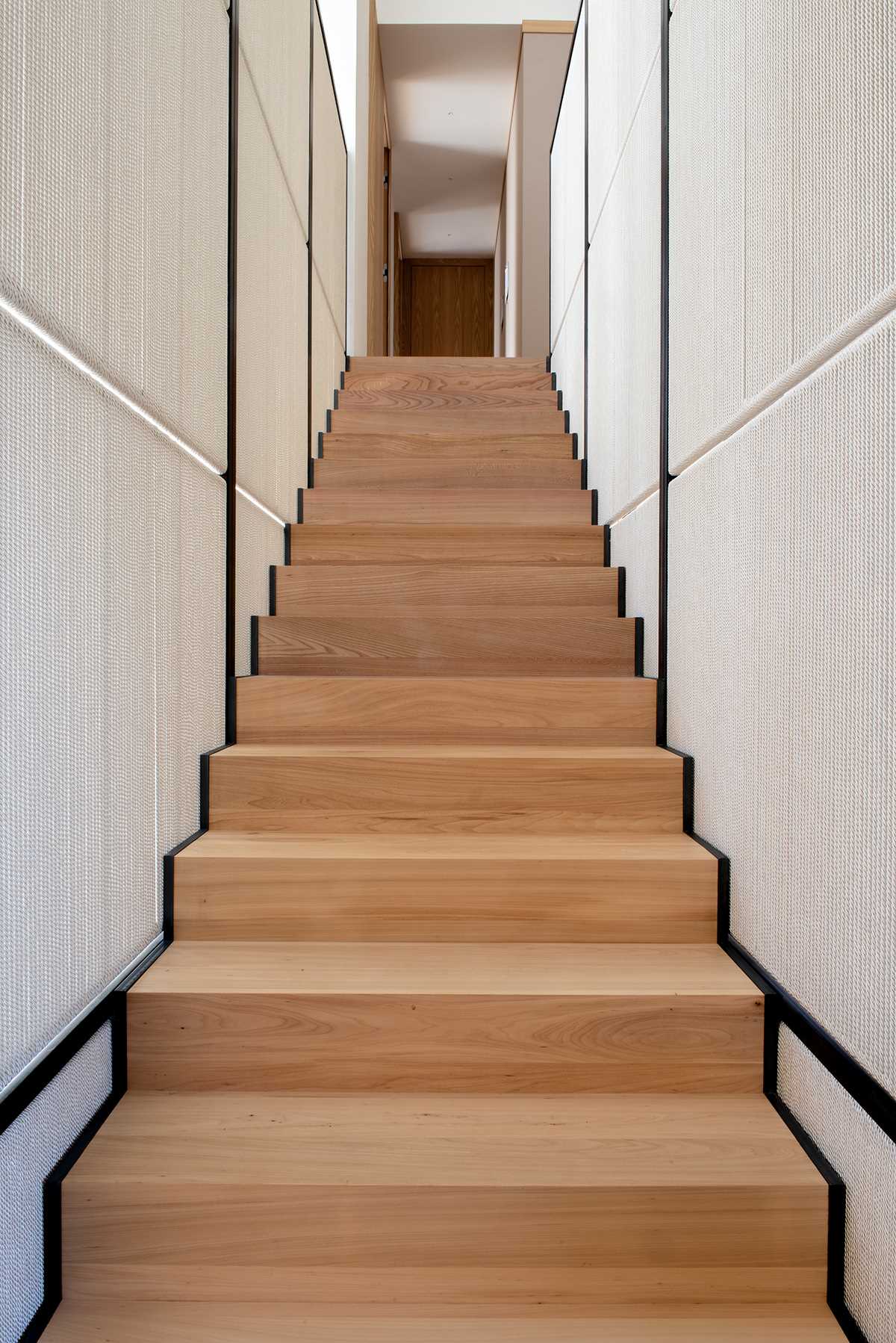
Photography ©Paolo Abate
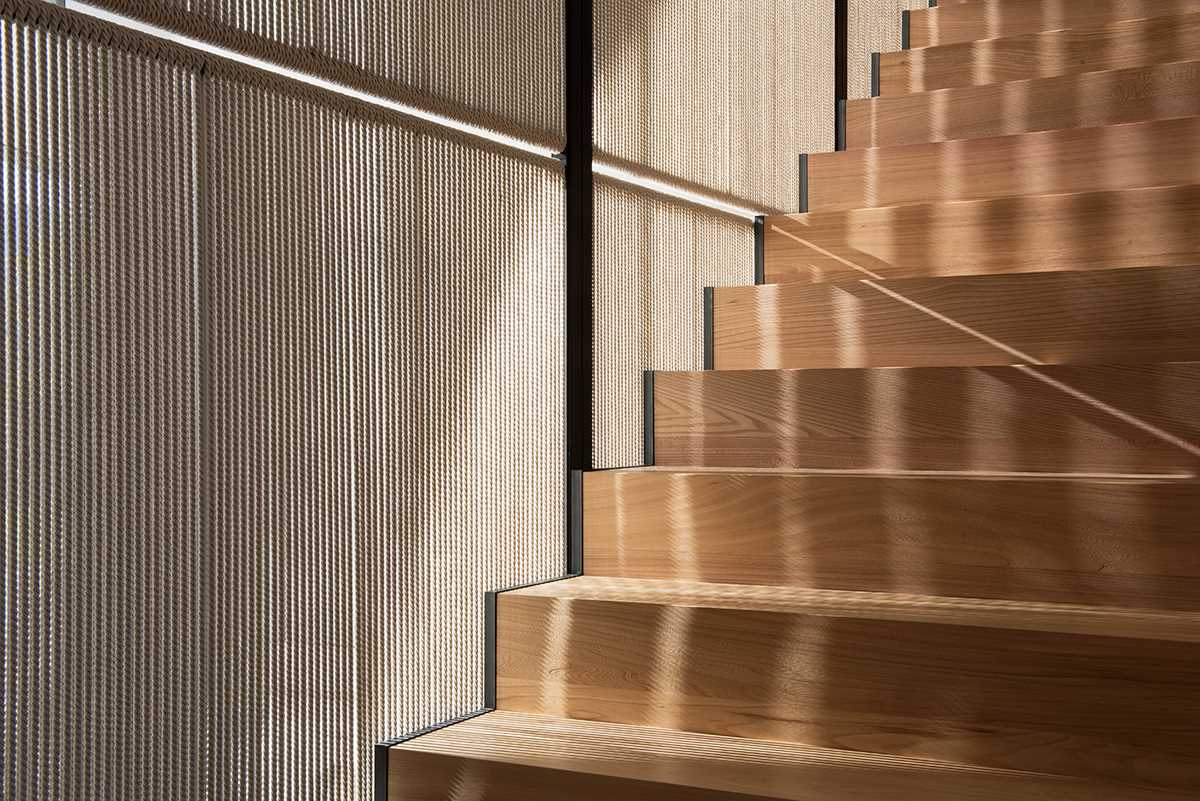
Photography ©Paolo Abate
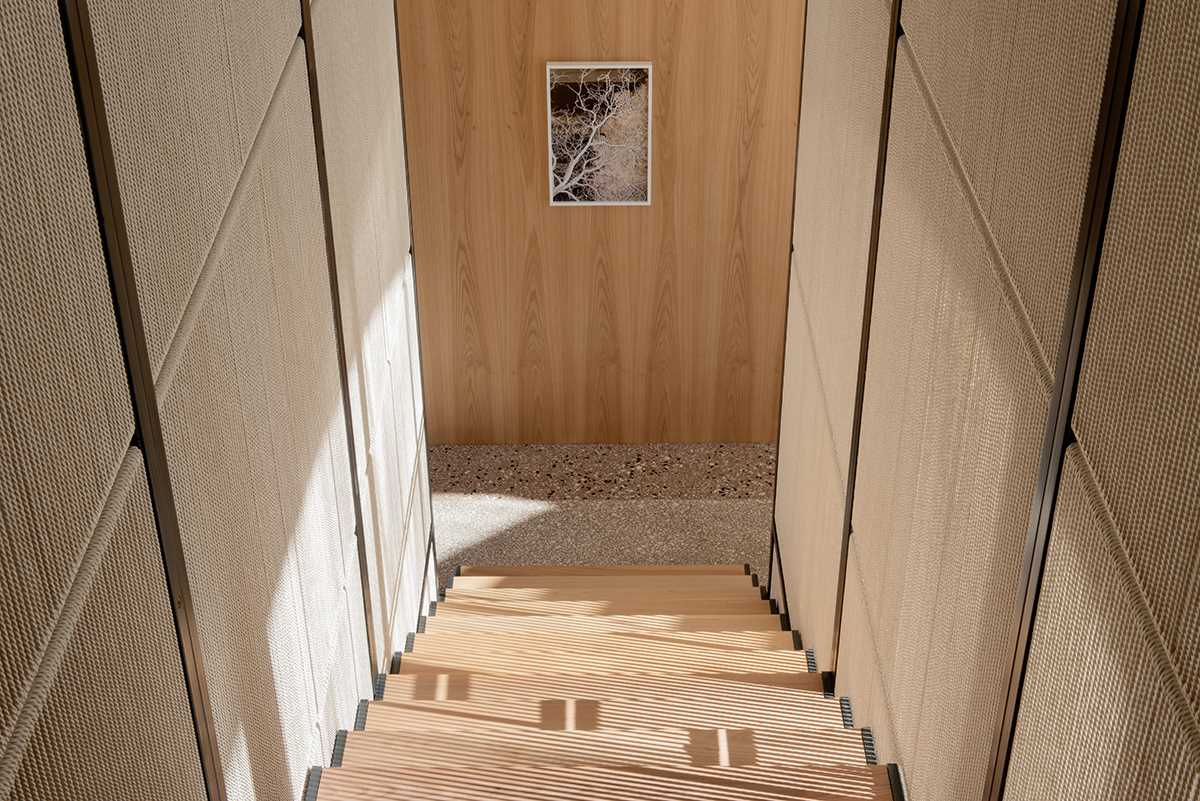
Photography ©Paolo Abate
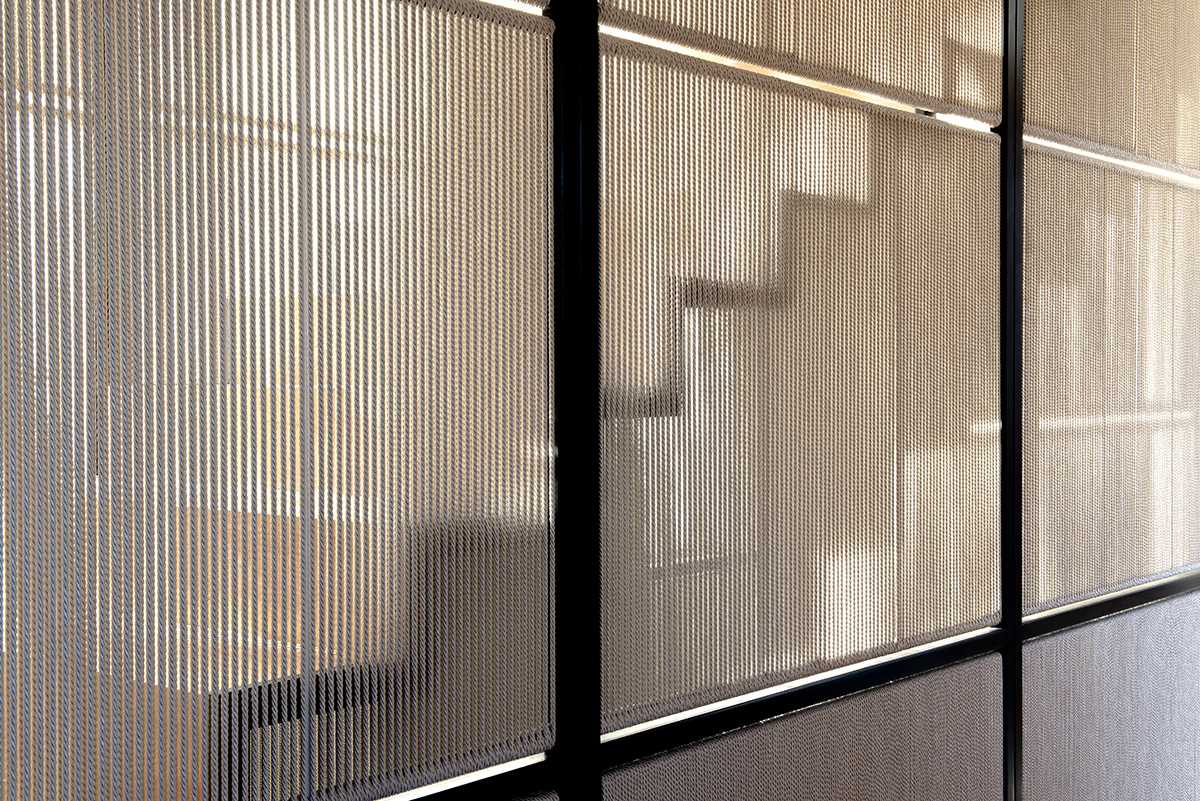
Photography ©Paolo Abate
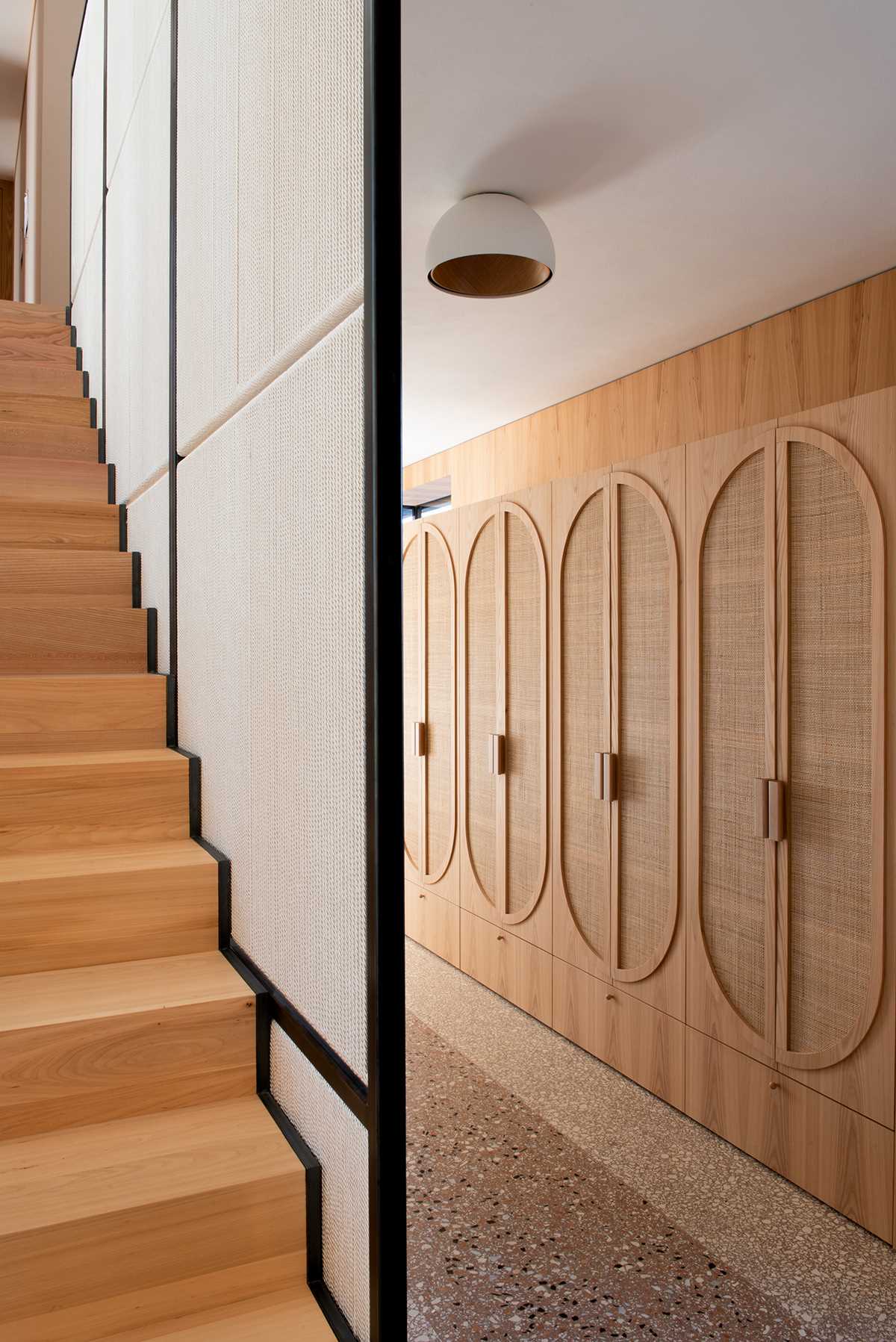
Photography ©Paolo Abate
A second built-in bench, this time located beneath a window, can be found at the end of some wood cabinets that line the wall.
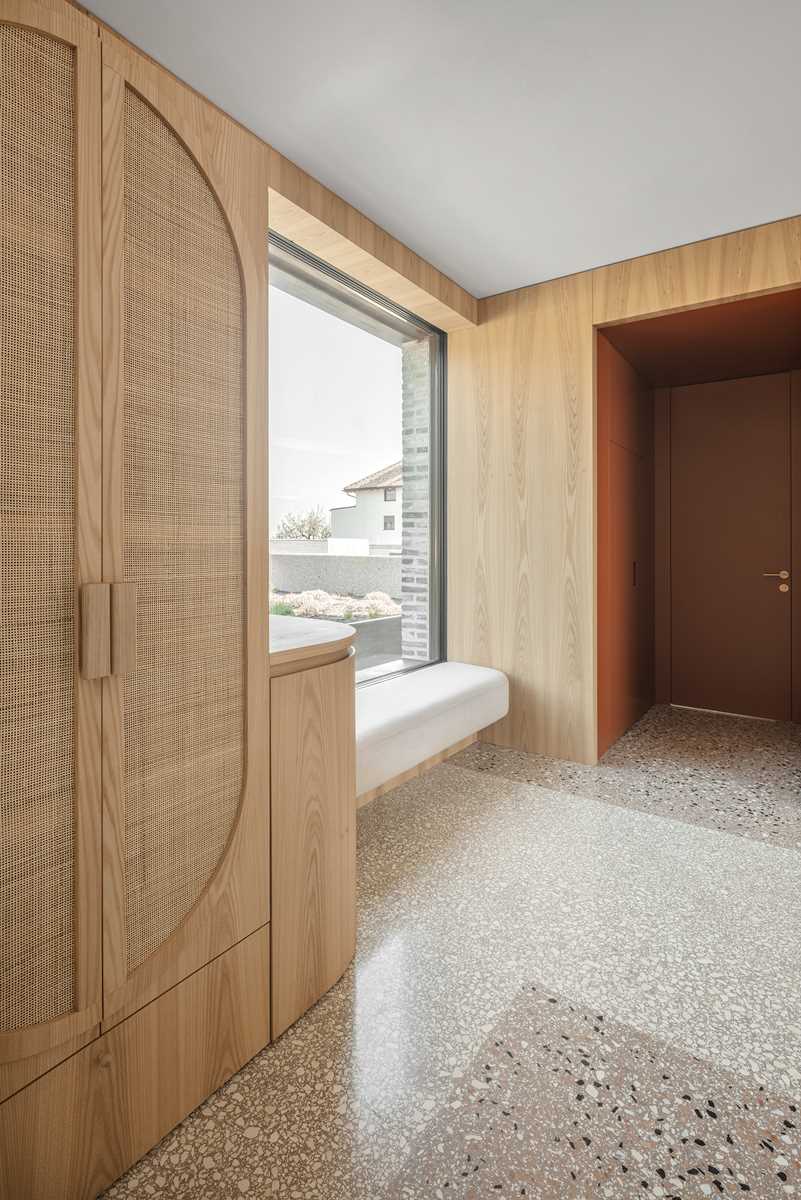
Photography ©Gustav Willeit
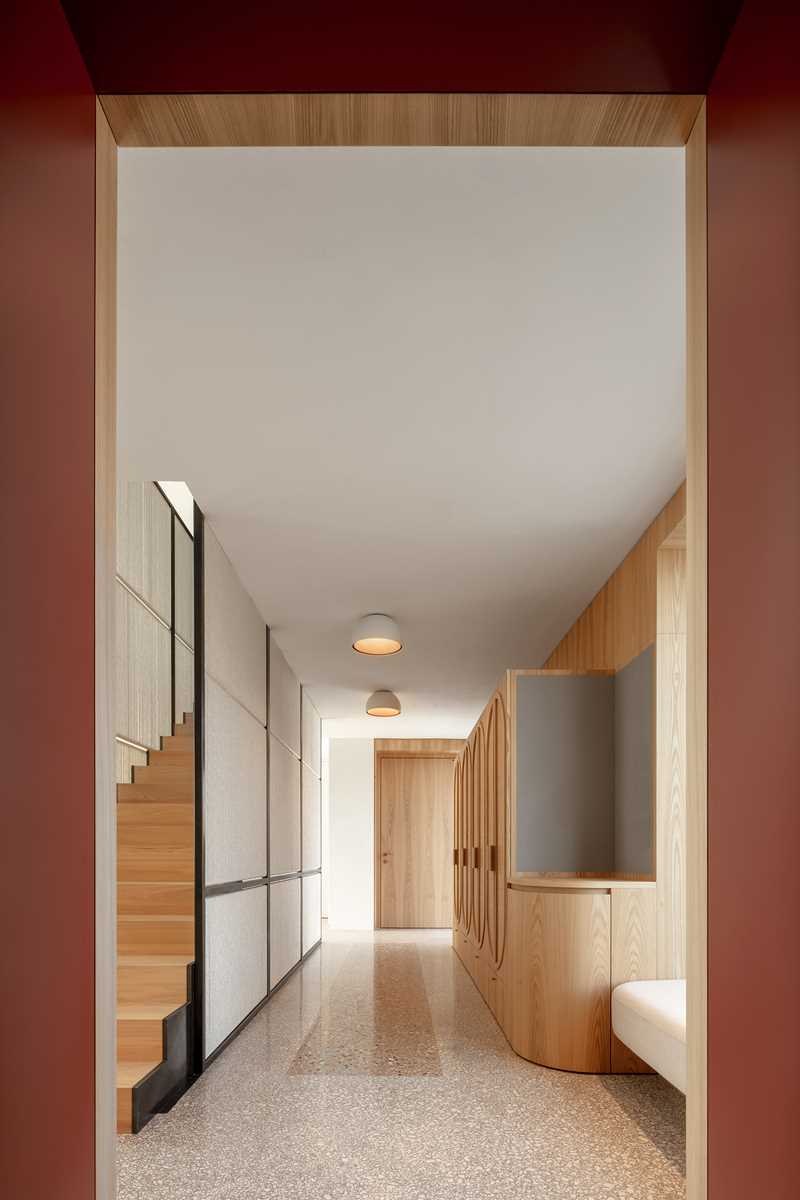
Photography ©Gustav Willeit
In one of the bedrooms, the brick wall continues from the exterior through to the interior, while a balcony can be accessed through a sliding wood-framed glass door.
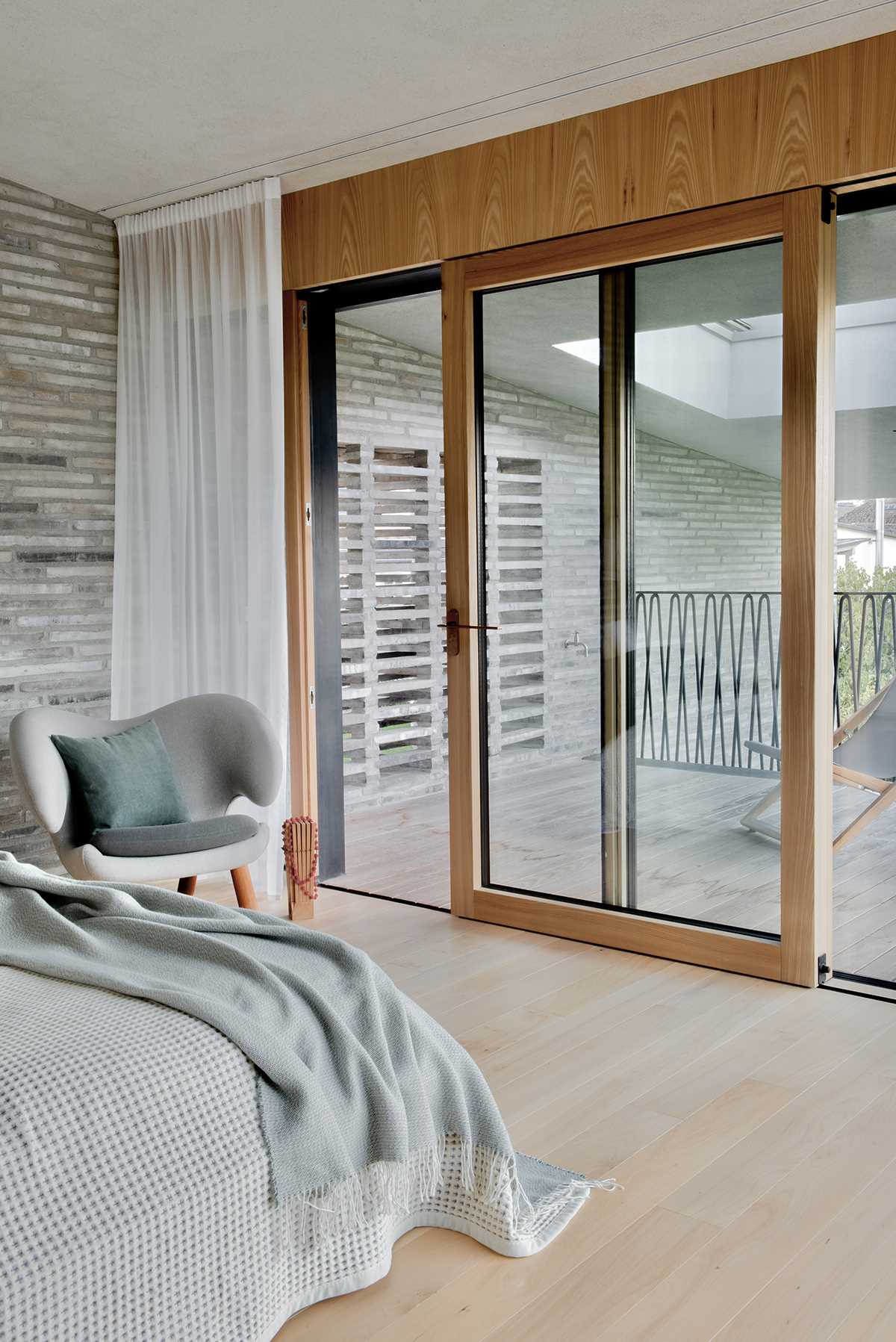
Photography ©Paolo Abate
In another bedroom an upholstered headboard lines the wall, while cabinets are located above the bed.
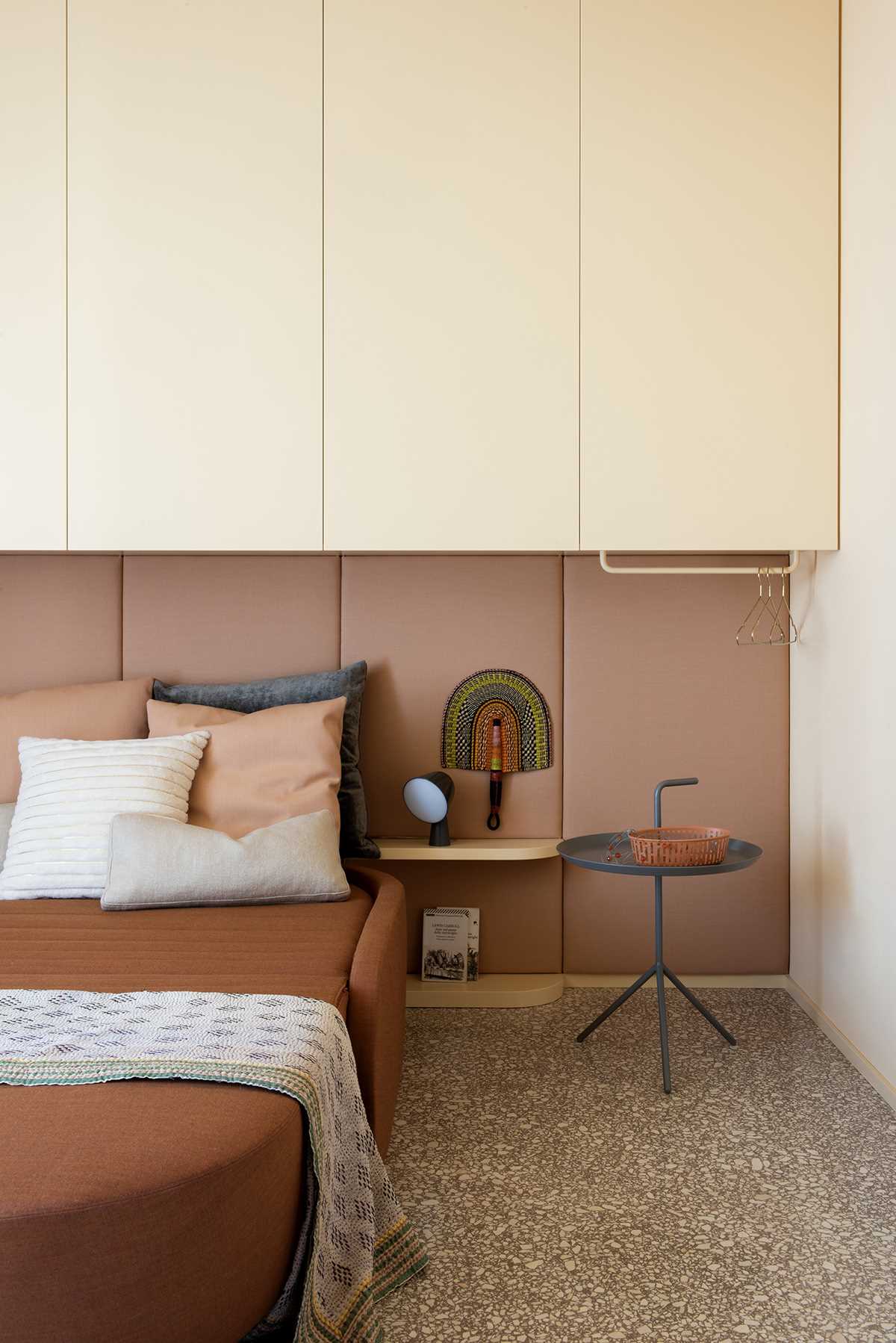
Photography ©Paolo Abate
In a kid’s bedroom, a small niche with a shelf acts as a bedside table.
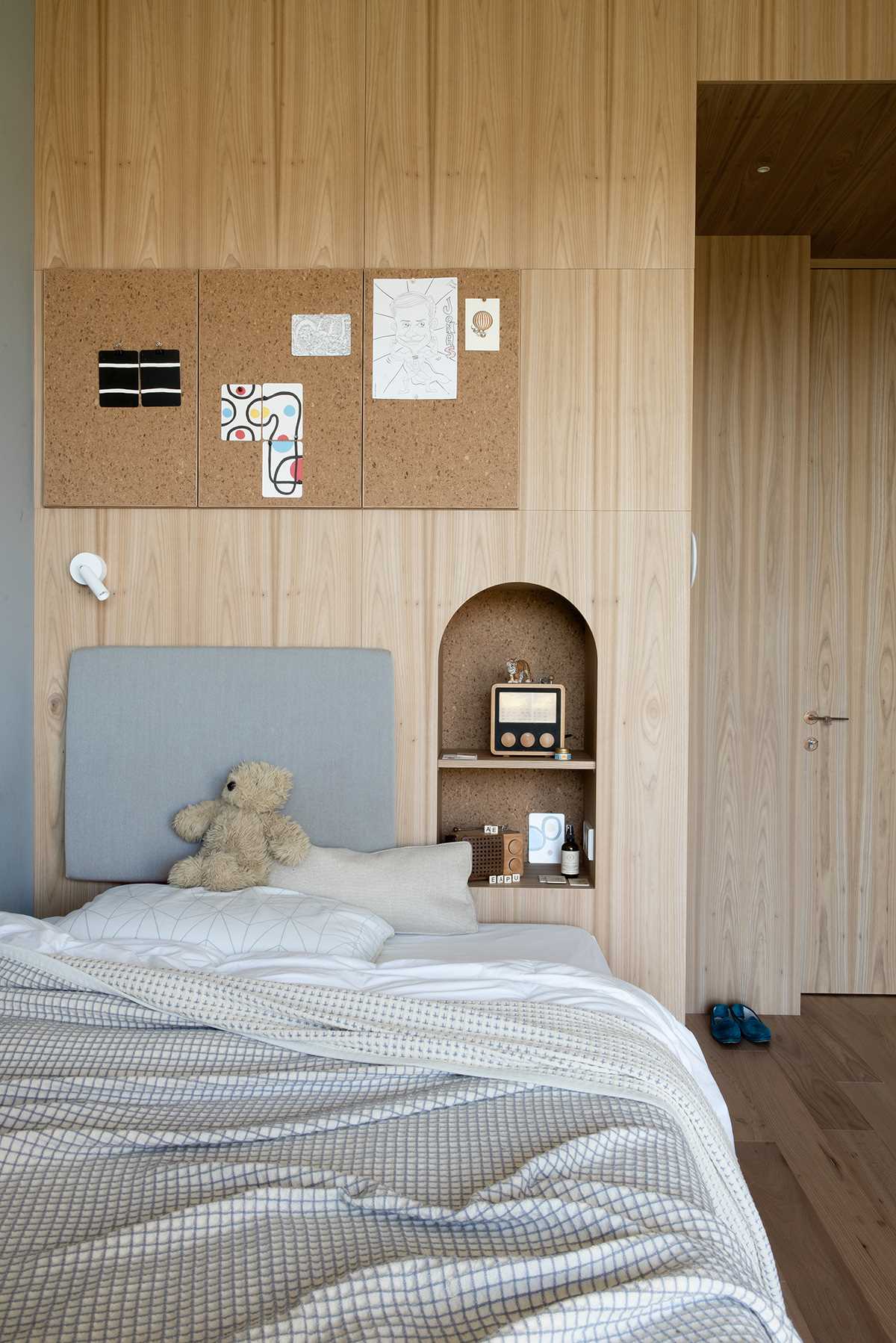
Photography ©Paolo Abate
In one of the bathrooms, there’s built-in cabinetry, a double vanity, and a freestanding bathtub.
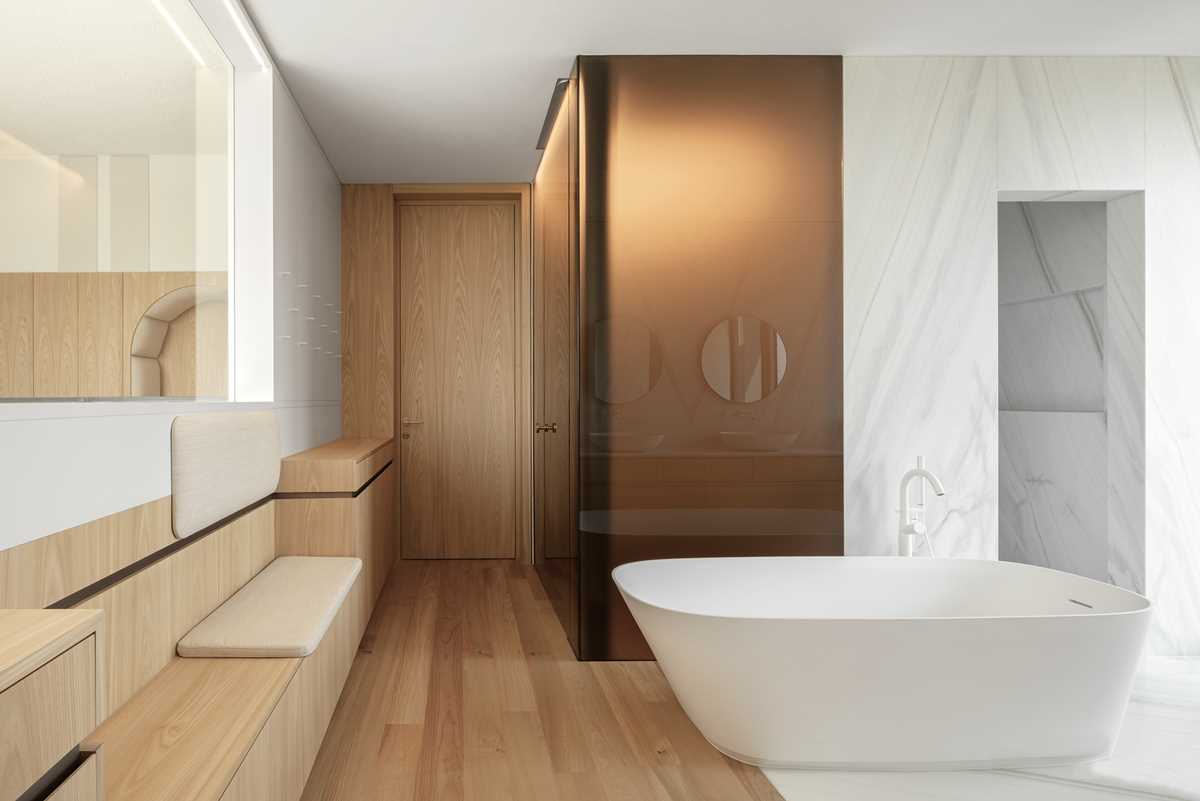
Photography ©Gustav Willeit
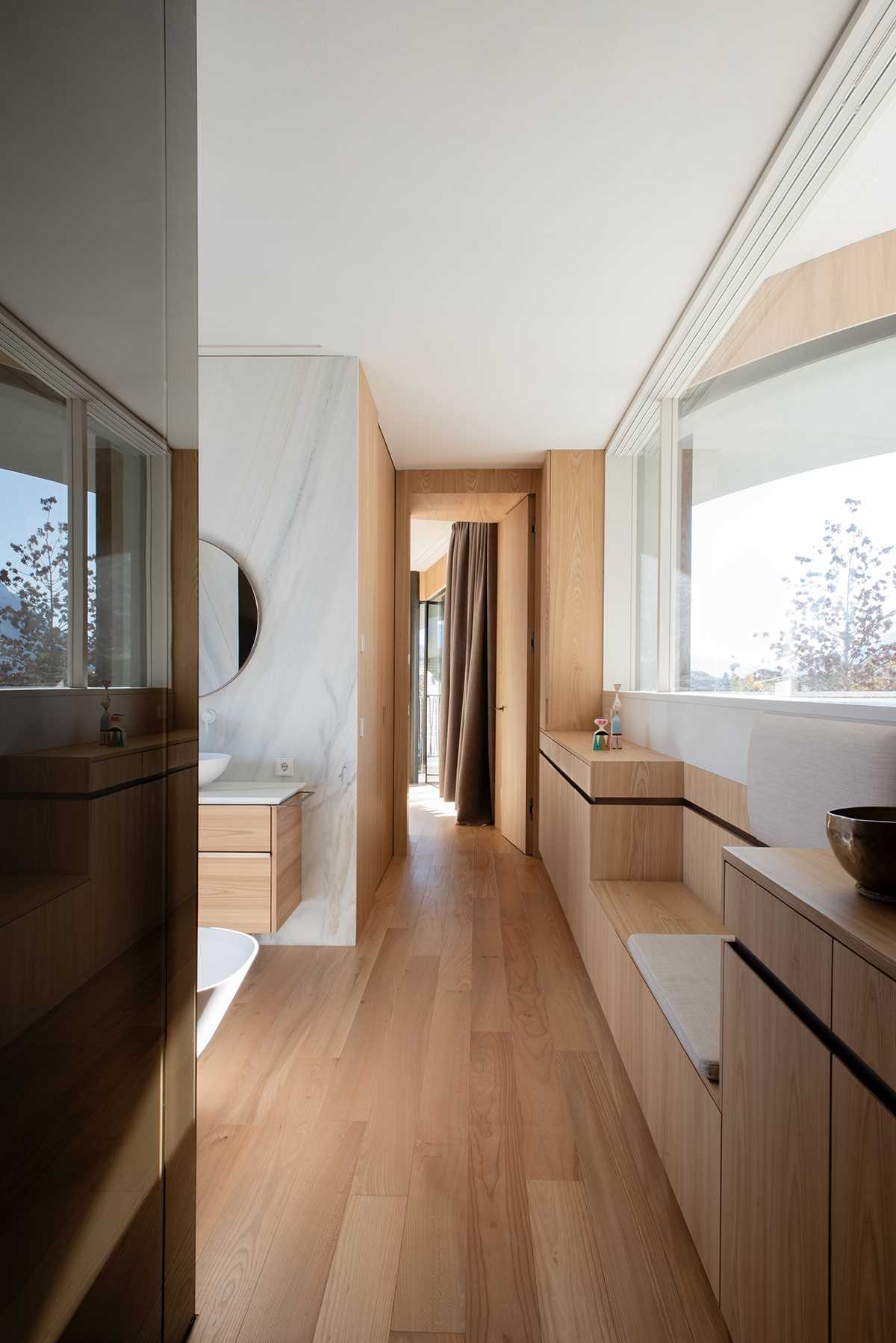
Photography ©Paolo Abate
A walk-in closet lined in wood has a pill-shaped mirror that complements other arched accents found around the home.
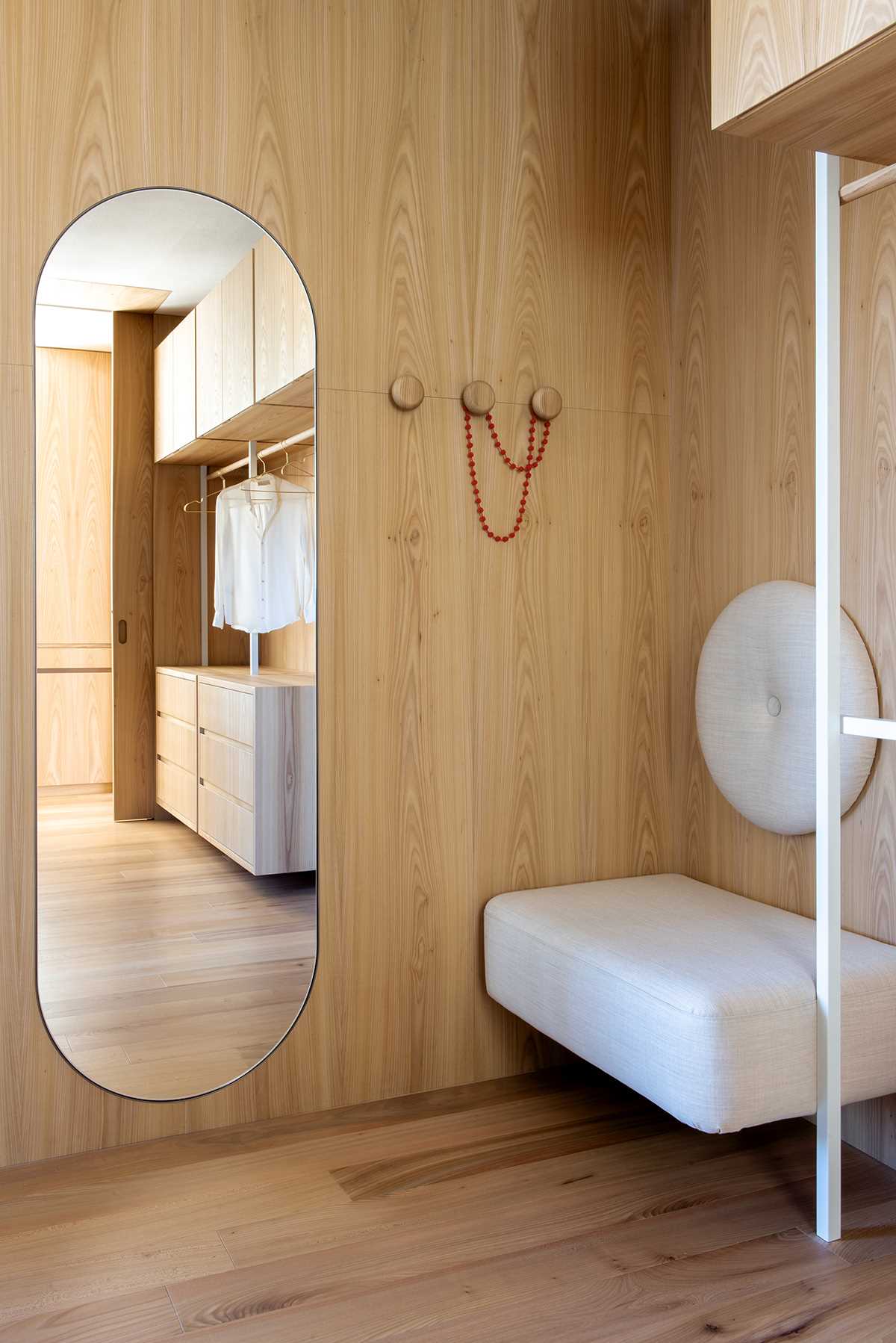
Photography ©Paolo Abate
In another bathroom, the vanity has a soft mint green vanity.
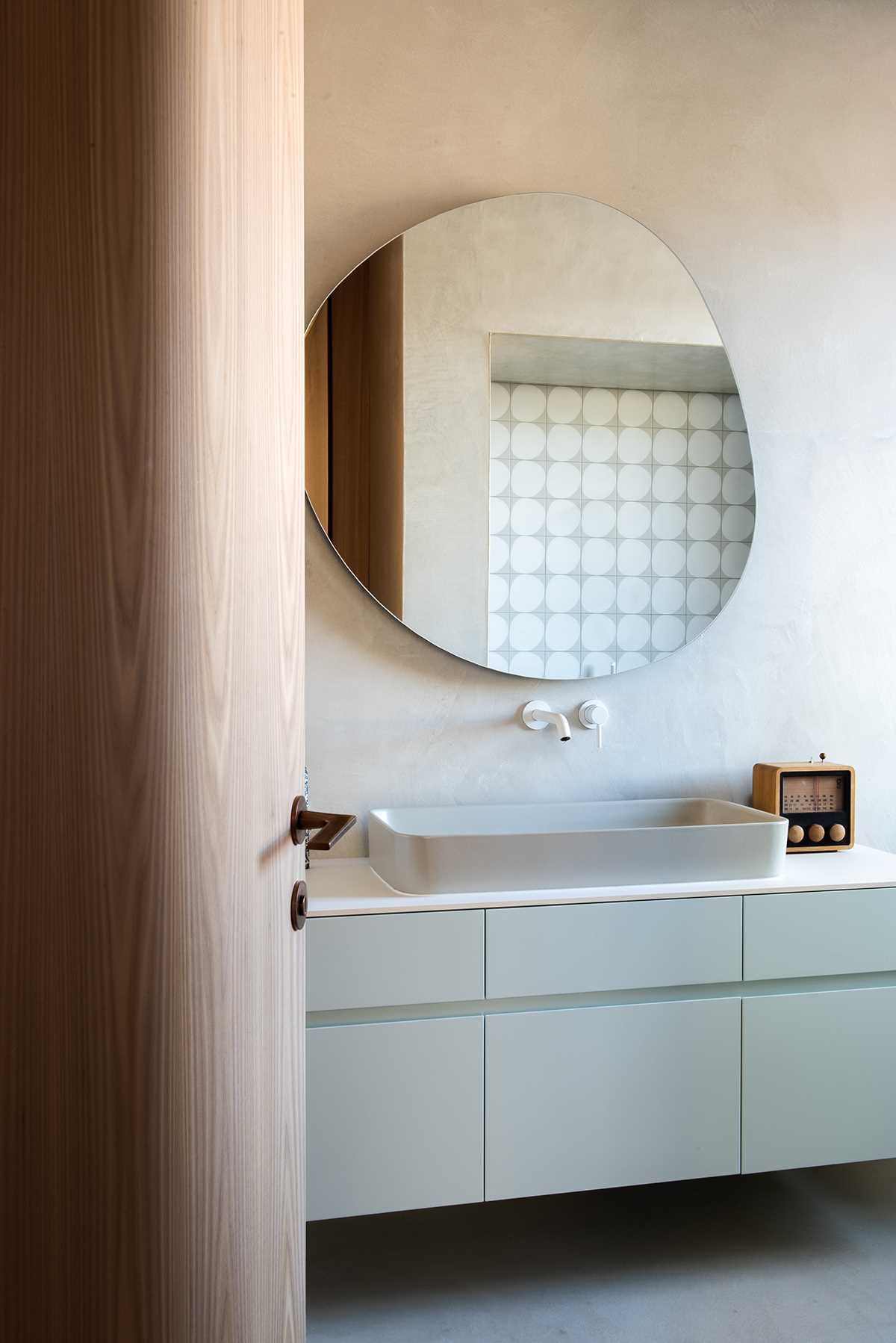
Photography ©Paolo Abate
The lower level of the home features terrazzo stair treads, while the clay of the square cotto tiles has been used as aggregates mixed in the thick, lime-based plasterwork of the walls.
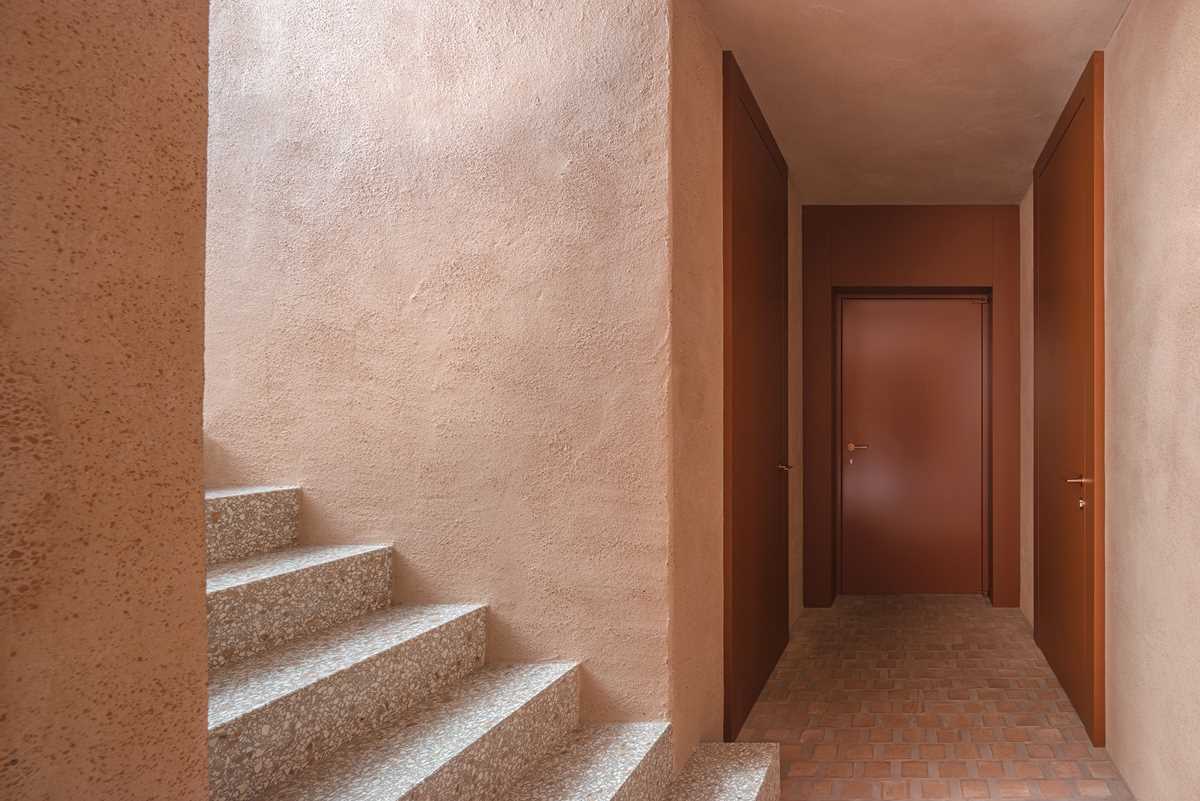
Photography ©Gustav Willeit
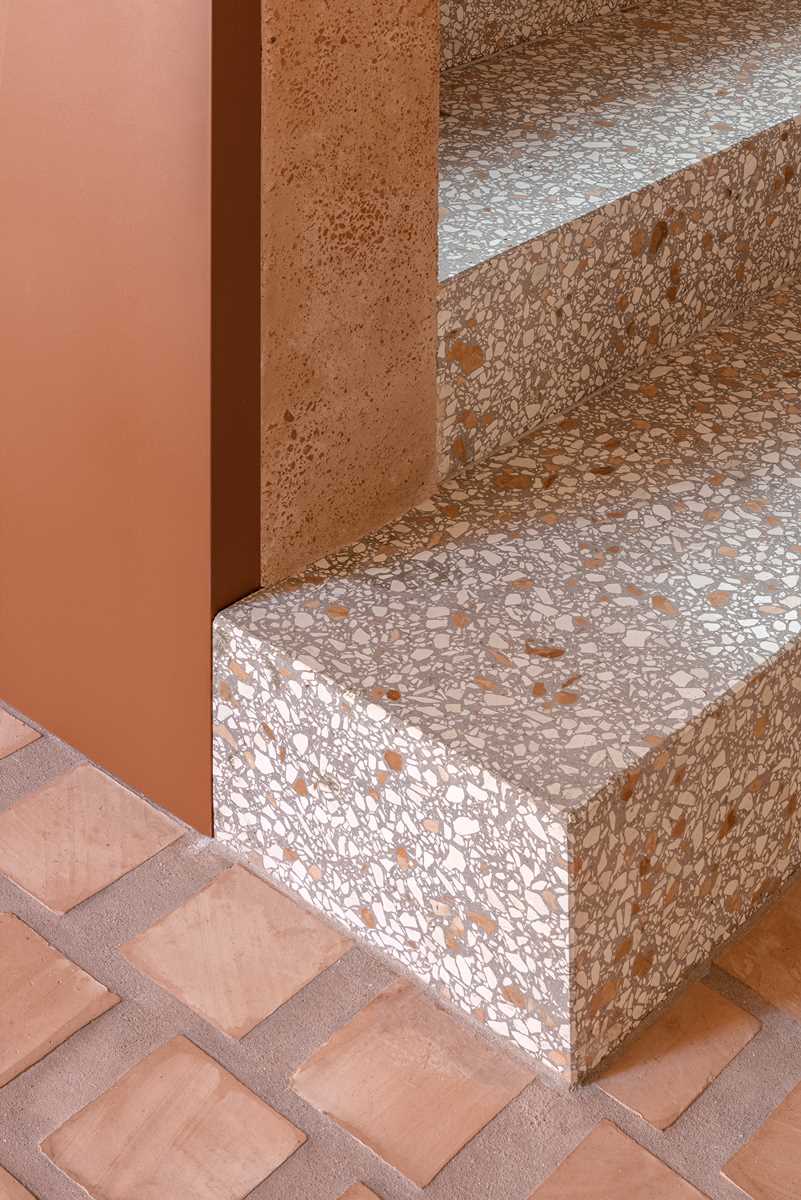
Photography ©Gustav Willeit
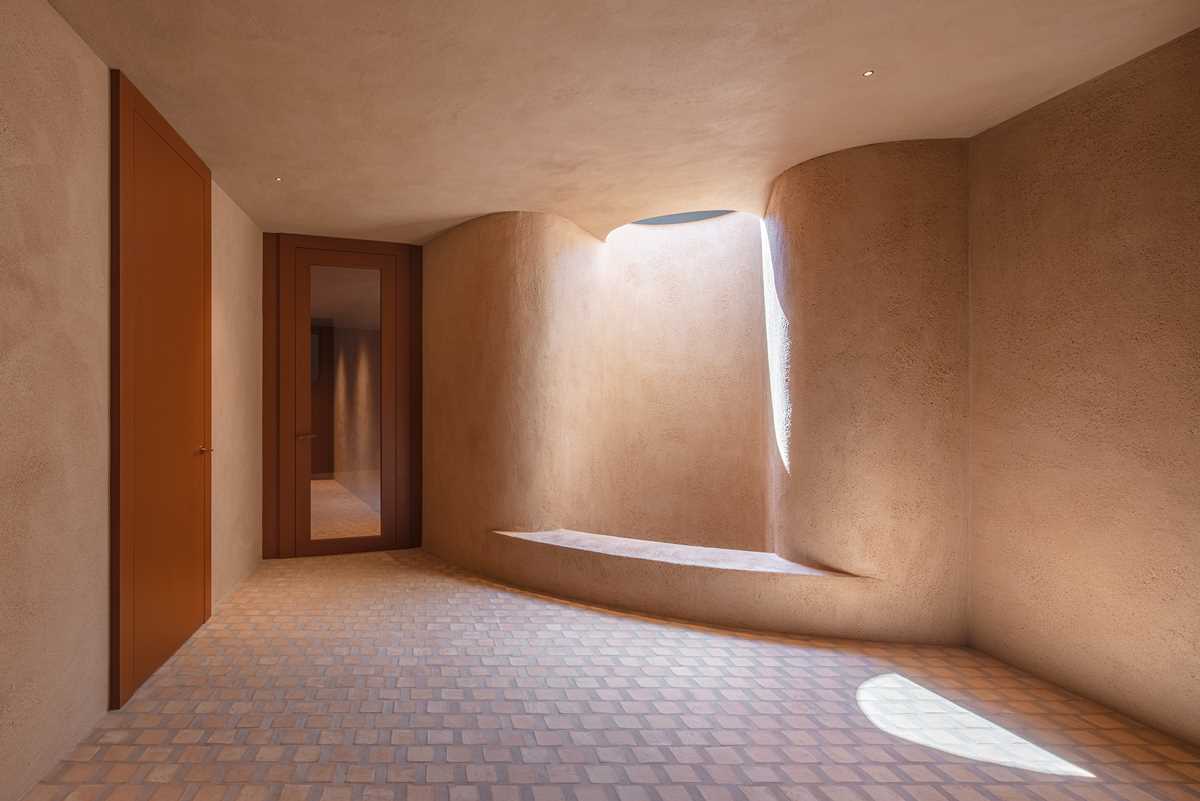
Photography ©Gustav Willeit
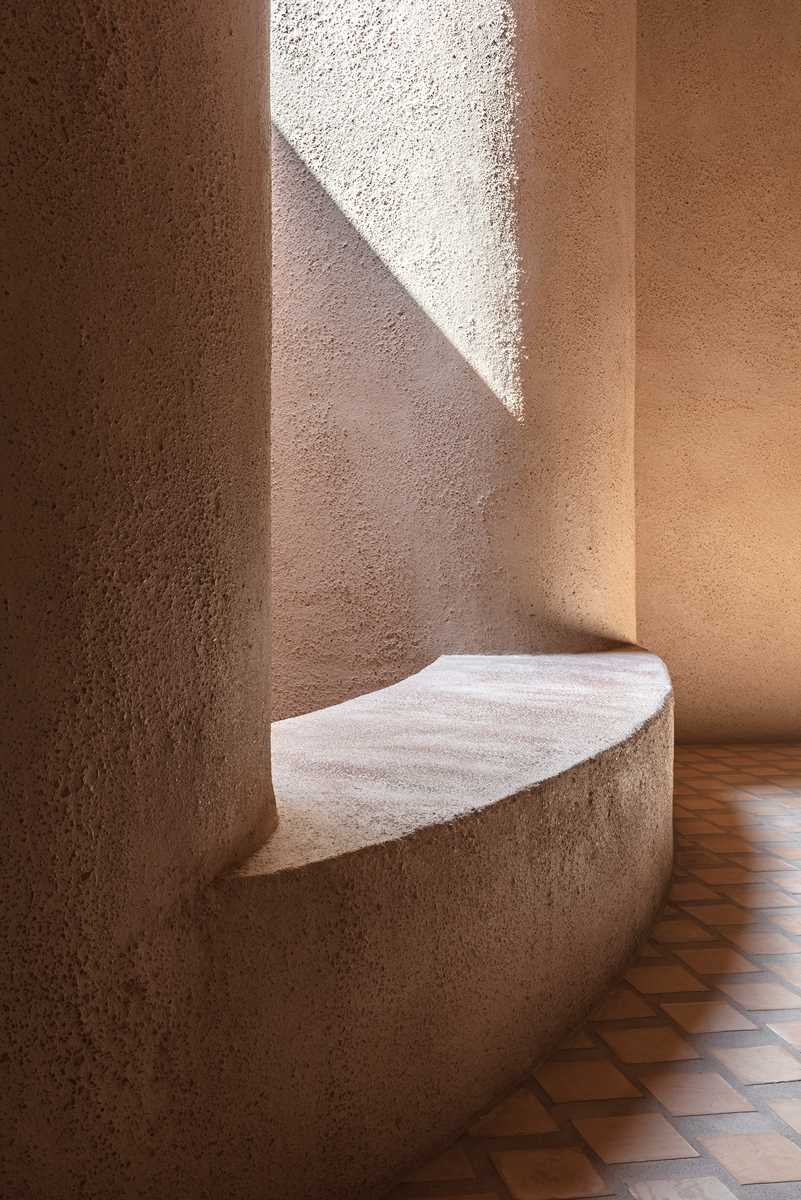
Photography ©Gustav Willeit
Design: MoDusArchitects | Project Team: Sandy Attia, Matteo Scagnol, Martina Salmaso | Structural and Safety Engineer: ??Ing. Rodolfo Senoner | Mechanical and Electrical Engineer: P.I. Jochen Cristofoletti | Lighting Consultant: Lichtstudio Eisenkeil | Domotics Consultant: ProgPlan s.r.l. | Klimahaus Consultant: Ing. Giovanni Cutrone, Restartec s.r.l. | General Contractor: Bernard Bau GmbH | Site Work and Excavation: Pertoll H. & E. OHG | Mechanical and Plumbing Installation: Heizungsbau GmbH | Electrical Installation: Elektro Zuber KG
Source: Contemporist


