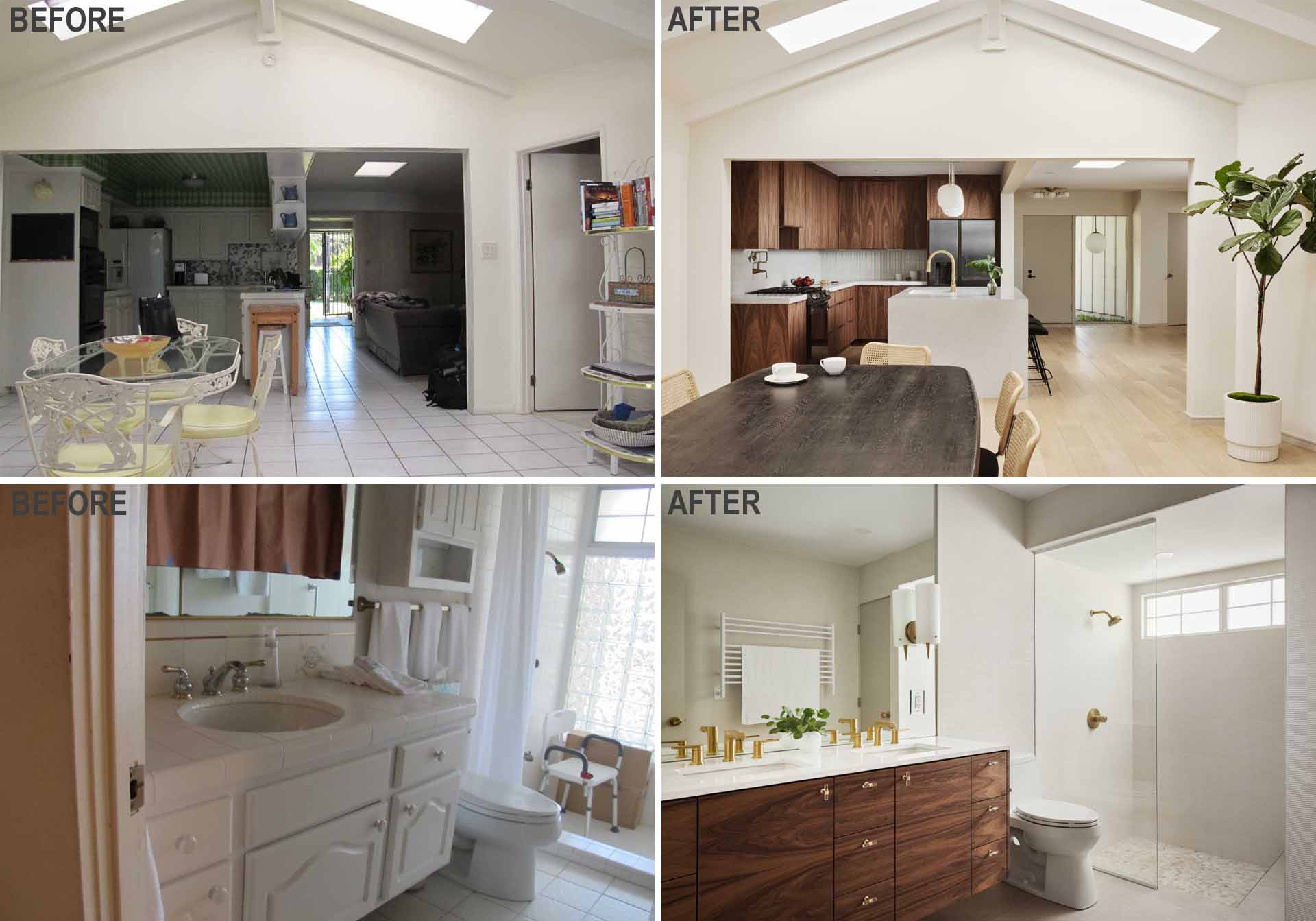
M Monroe Design has sent us photos of a contemporary remodel they recently completed for a mid-century modern home in Newport Beach, California, that includes a new kitchen as well as the main bathroom and a kids’ bathroom.
Before – The Kitchen
The original kitchen had a tiled floor and countertops, with white cabinets, mismatched appliances, a green tartan wallpapered ceiling, and a floral wallpaper backsplash.
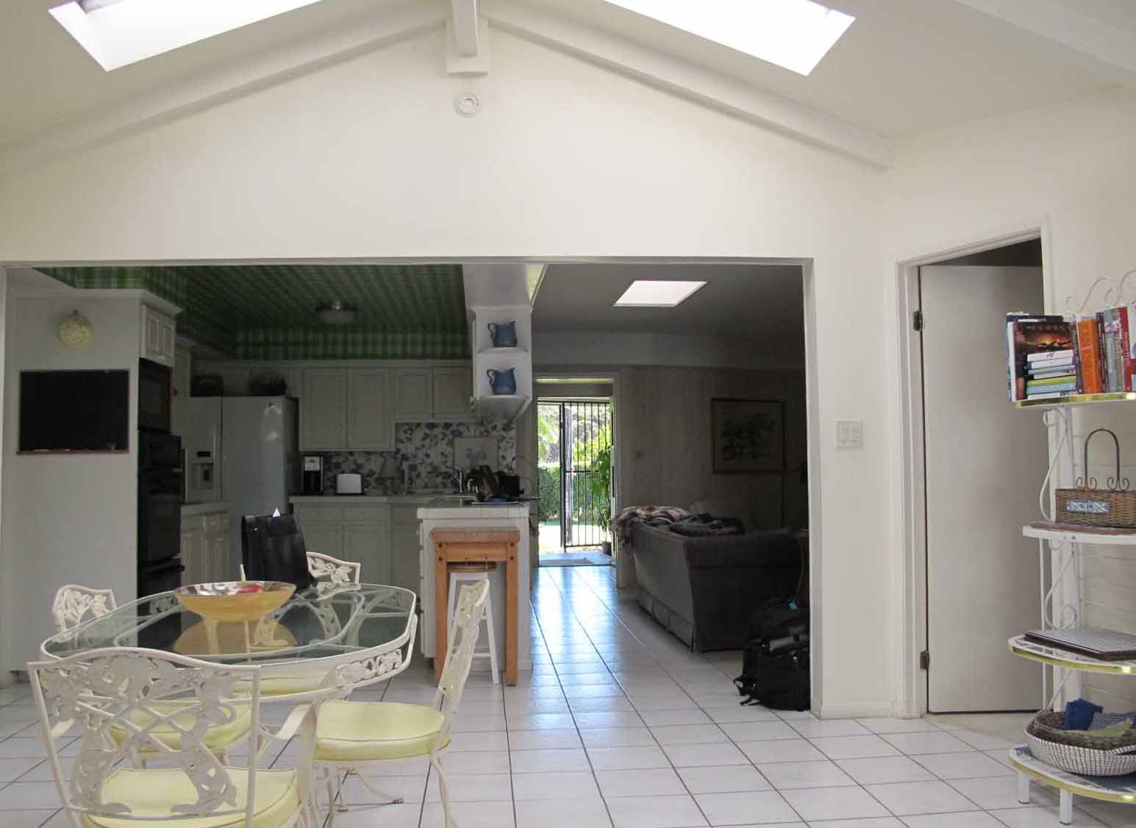
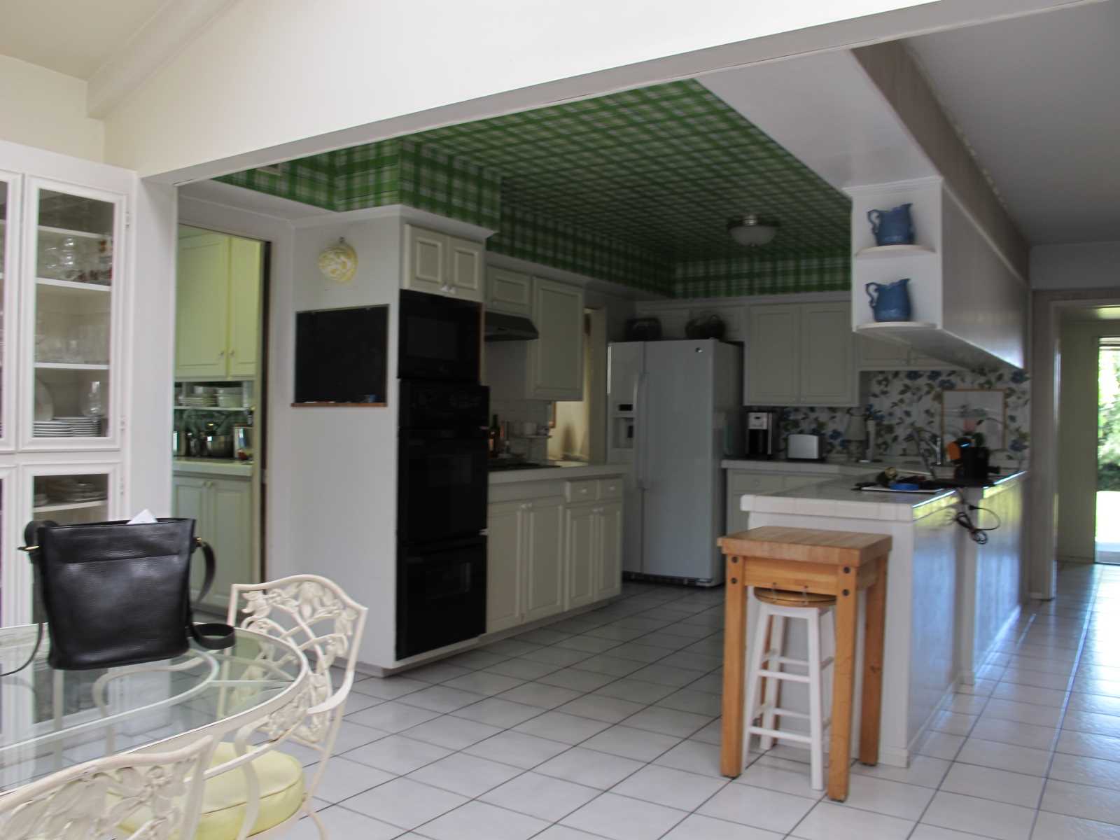
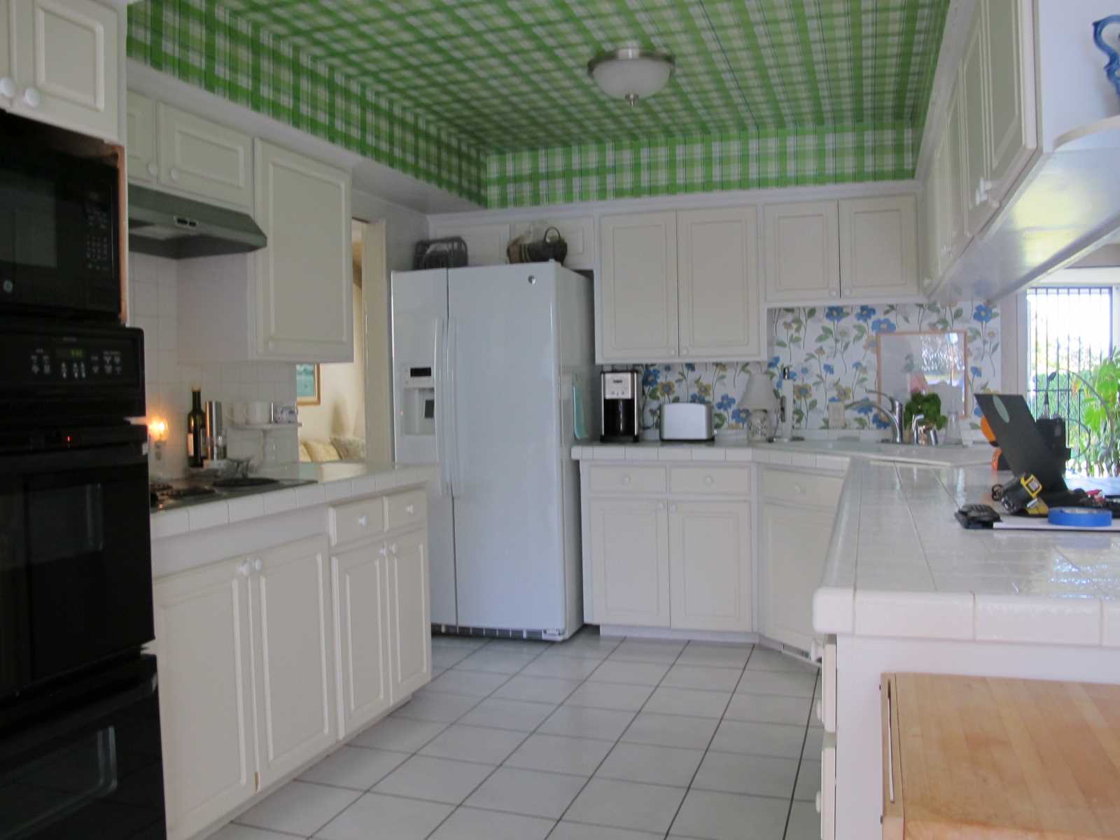
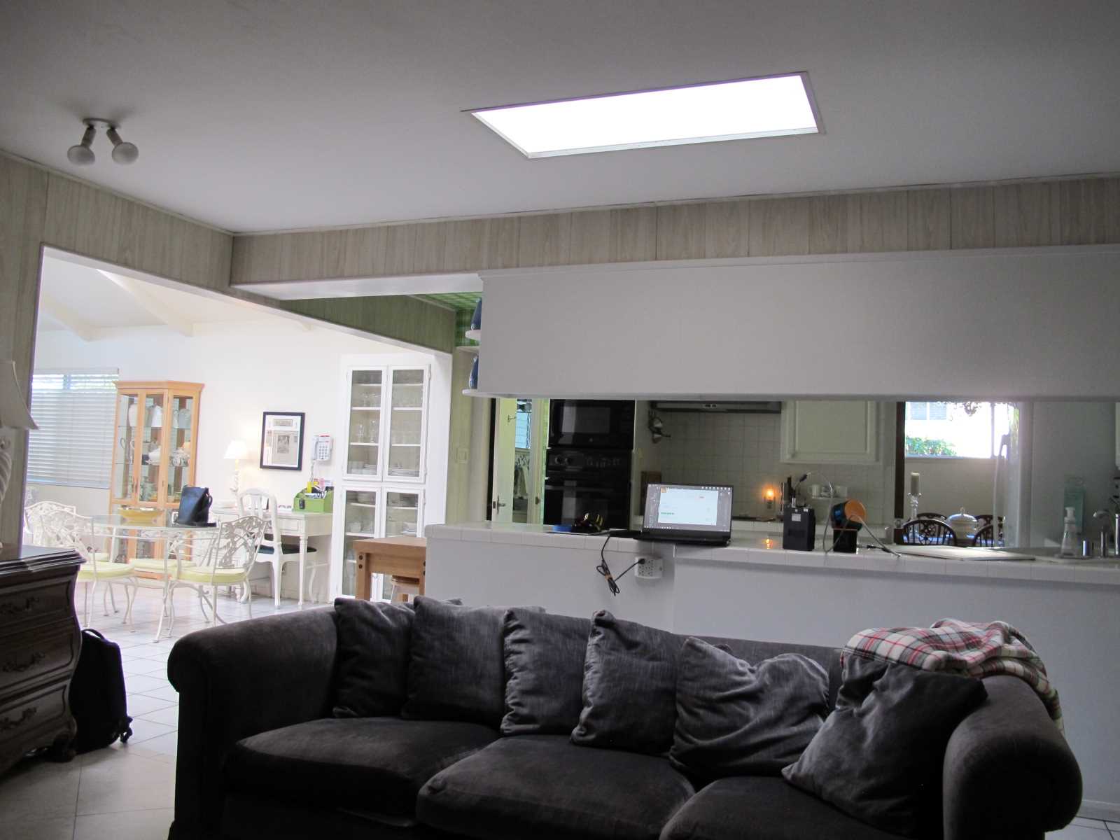
After – The Kitchen
The new kitchen has been opened up to connect with the living room and dining room. New wood floors are featured throughout, and the warm custom walnut wood cabinets in the kitchen are paired with a thin vertical tile backsplash that wraps around the walls, while the countertop complements the large island.
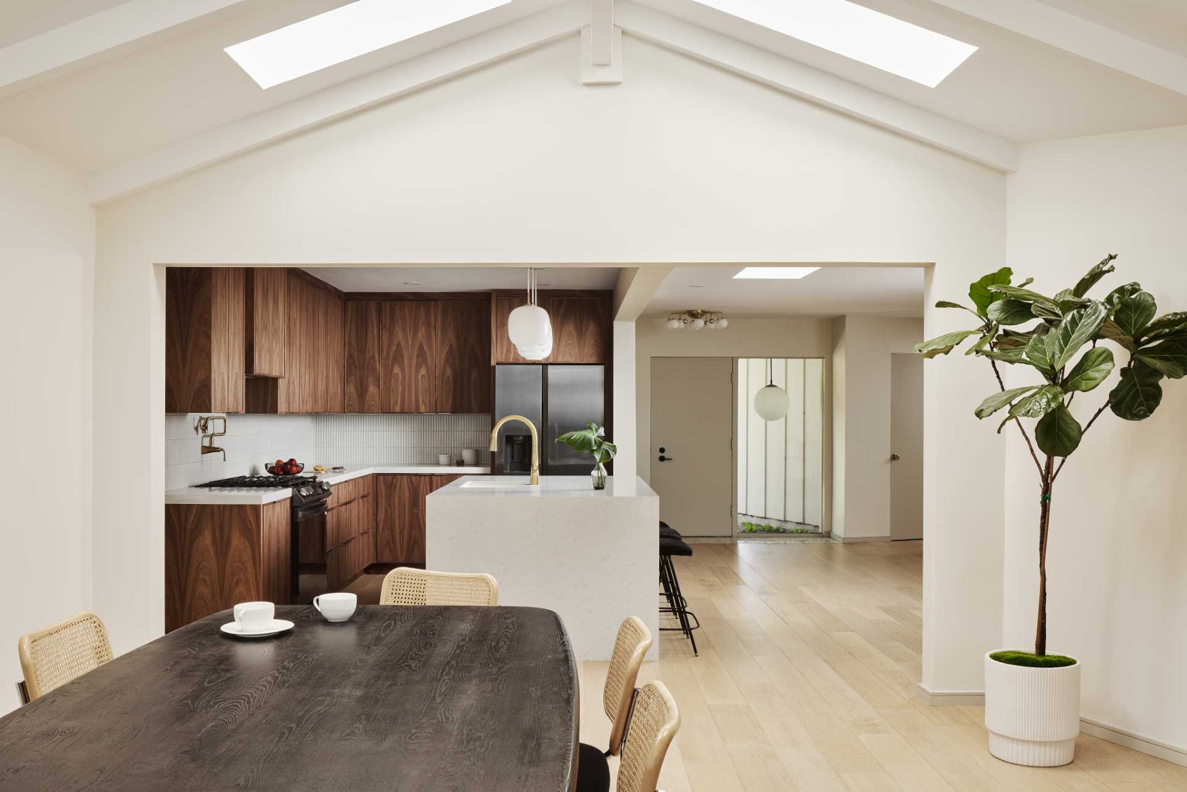
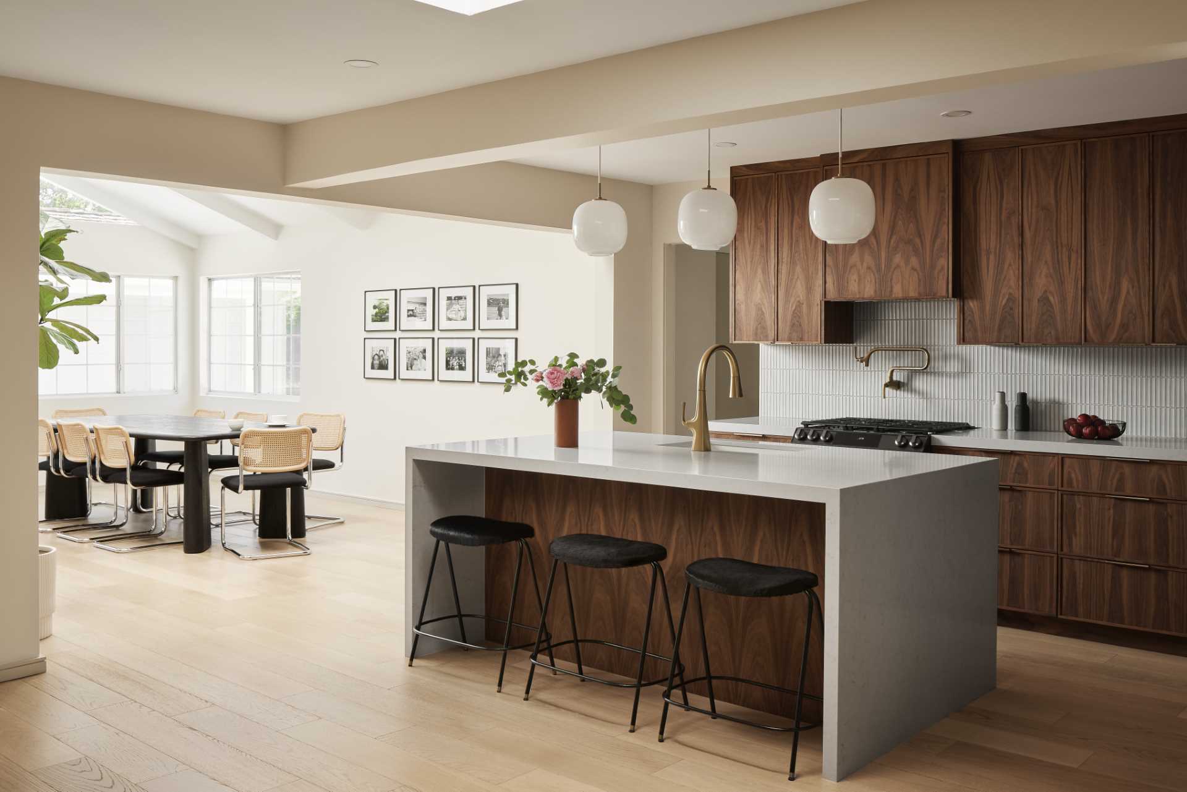
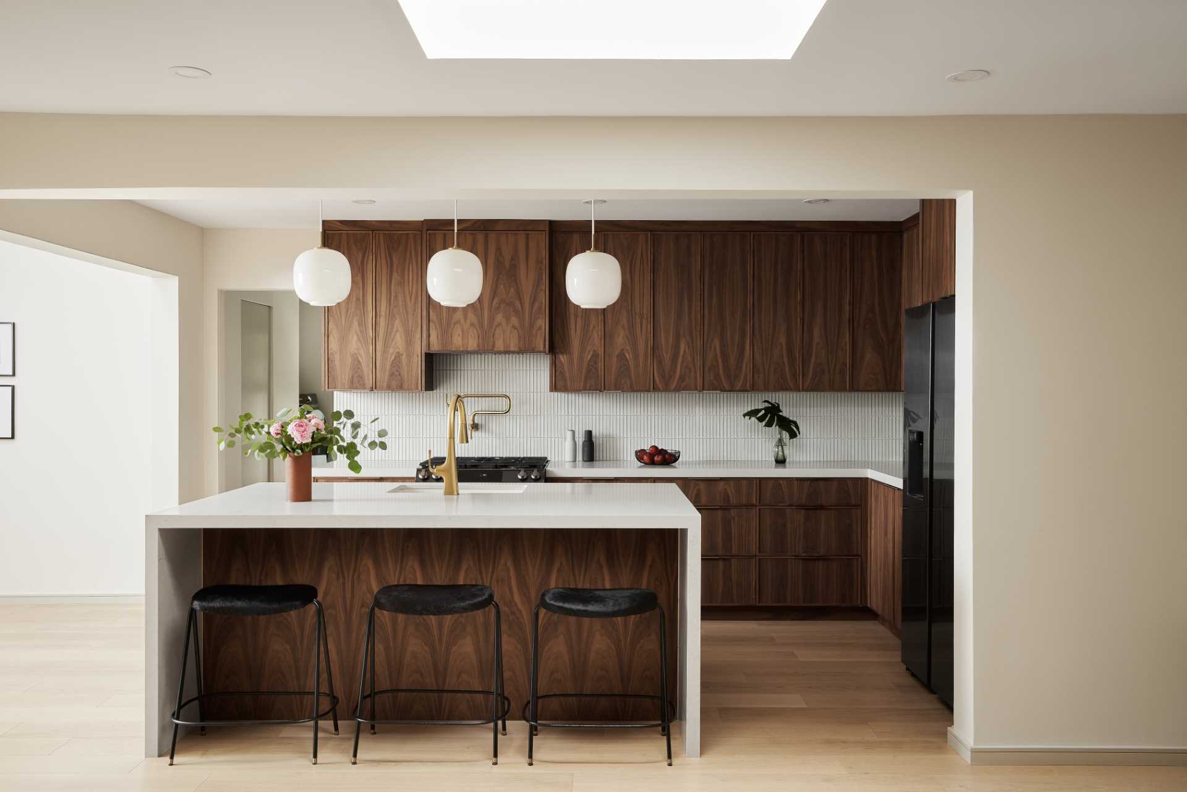
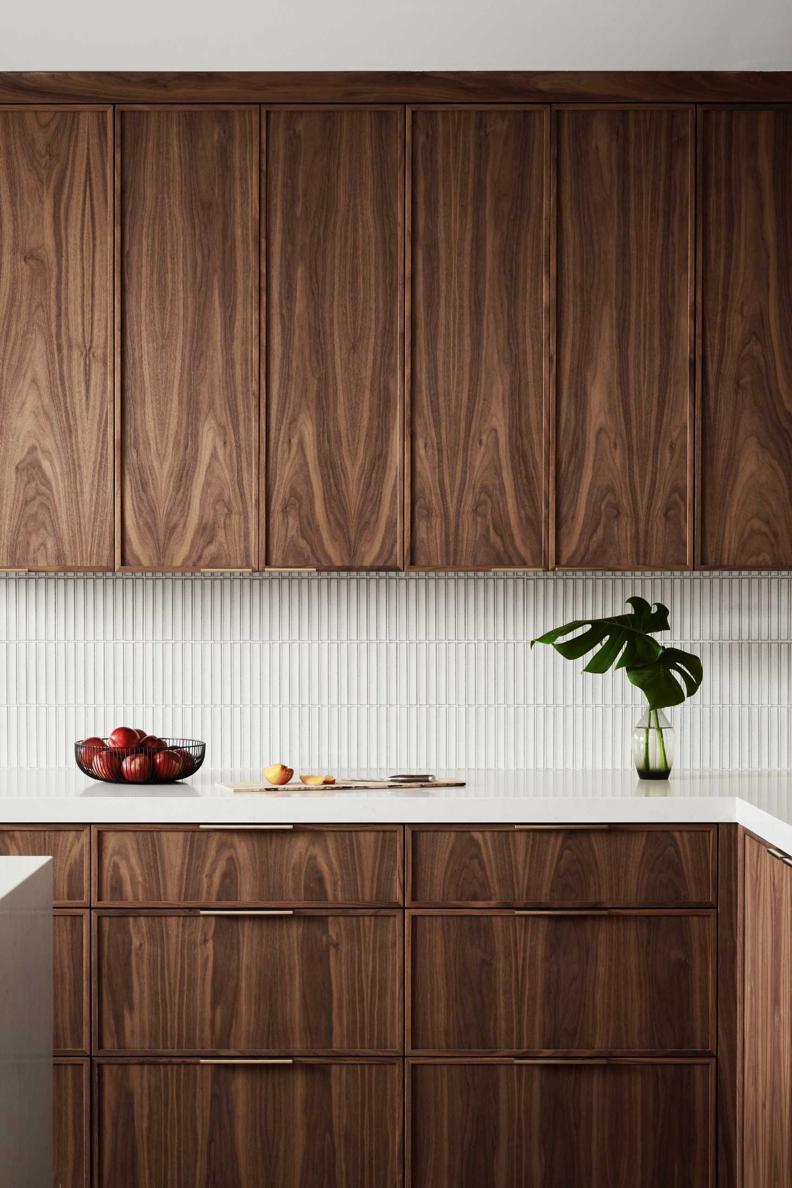
Before – The Main Bathroom
The dated main bathroom had a lightbox above a vanity with a tiled countertop, while the step-down shower had a glass block wall.
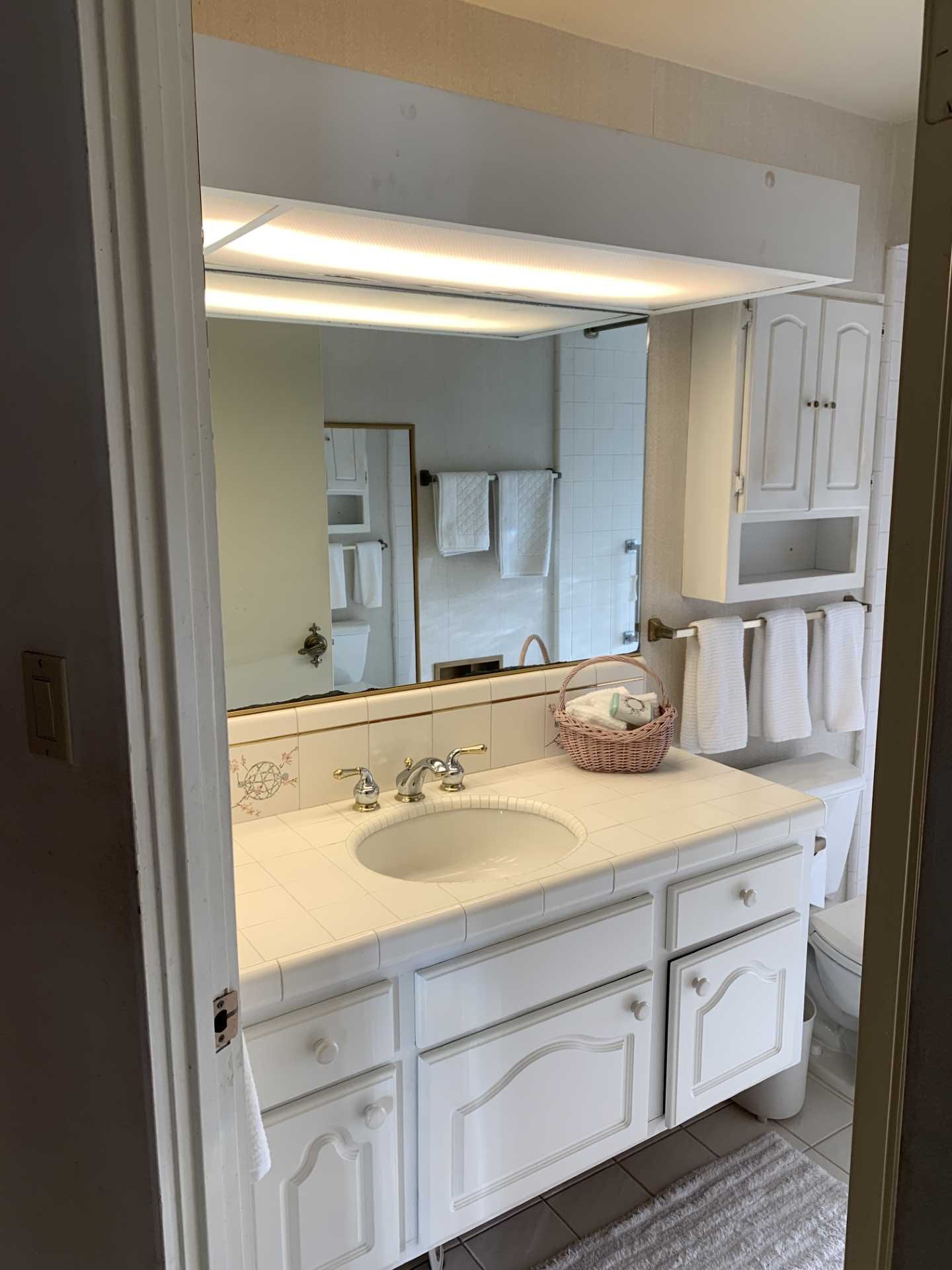
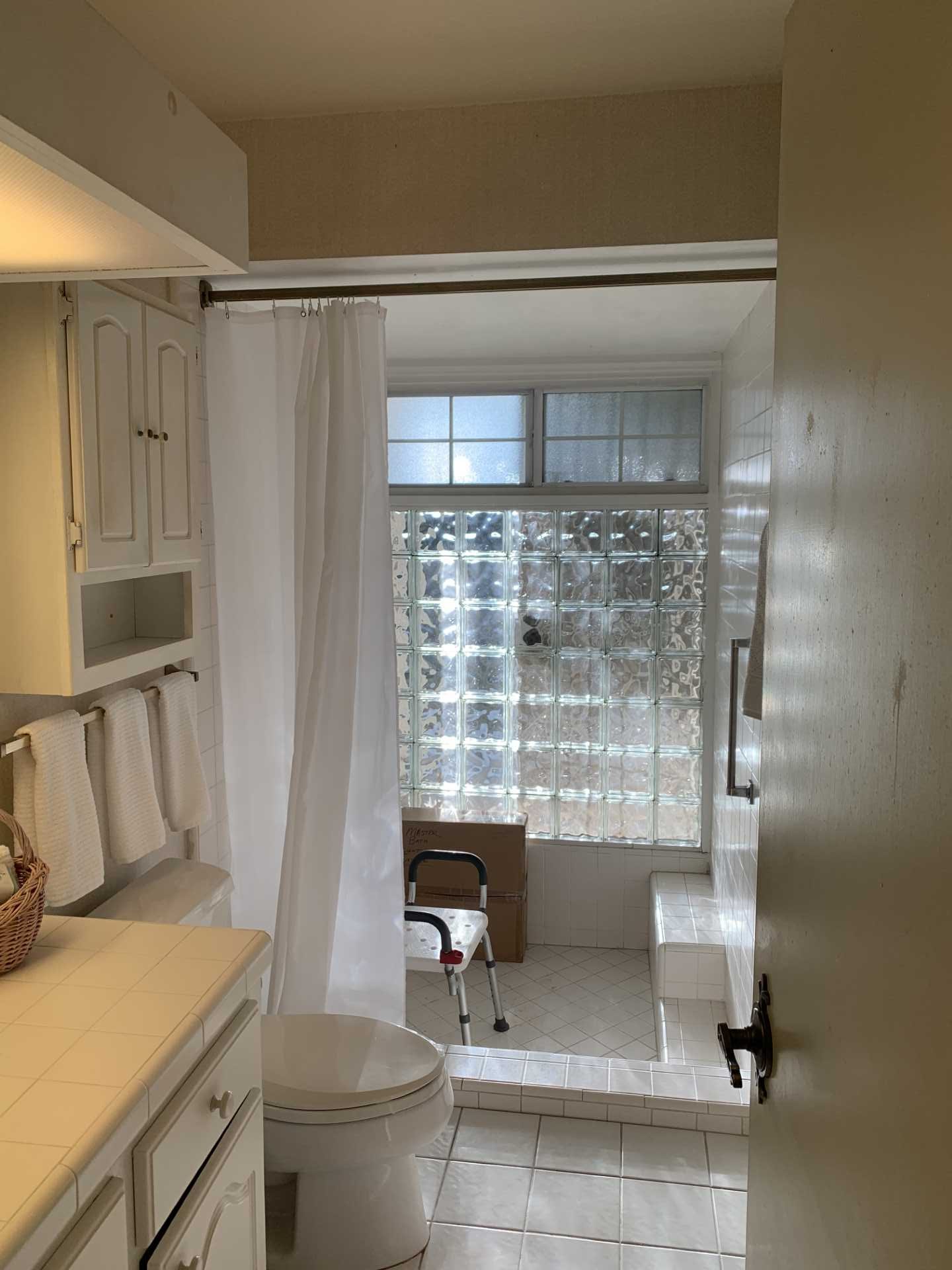
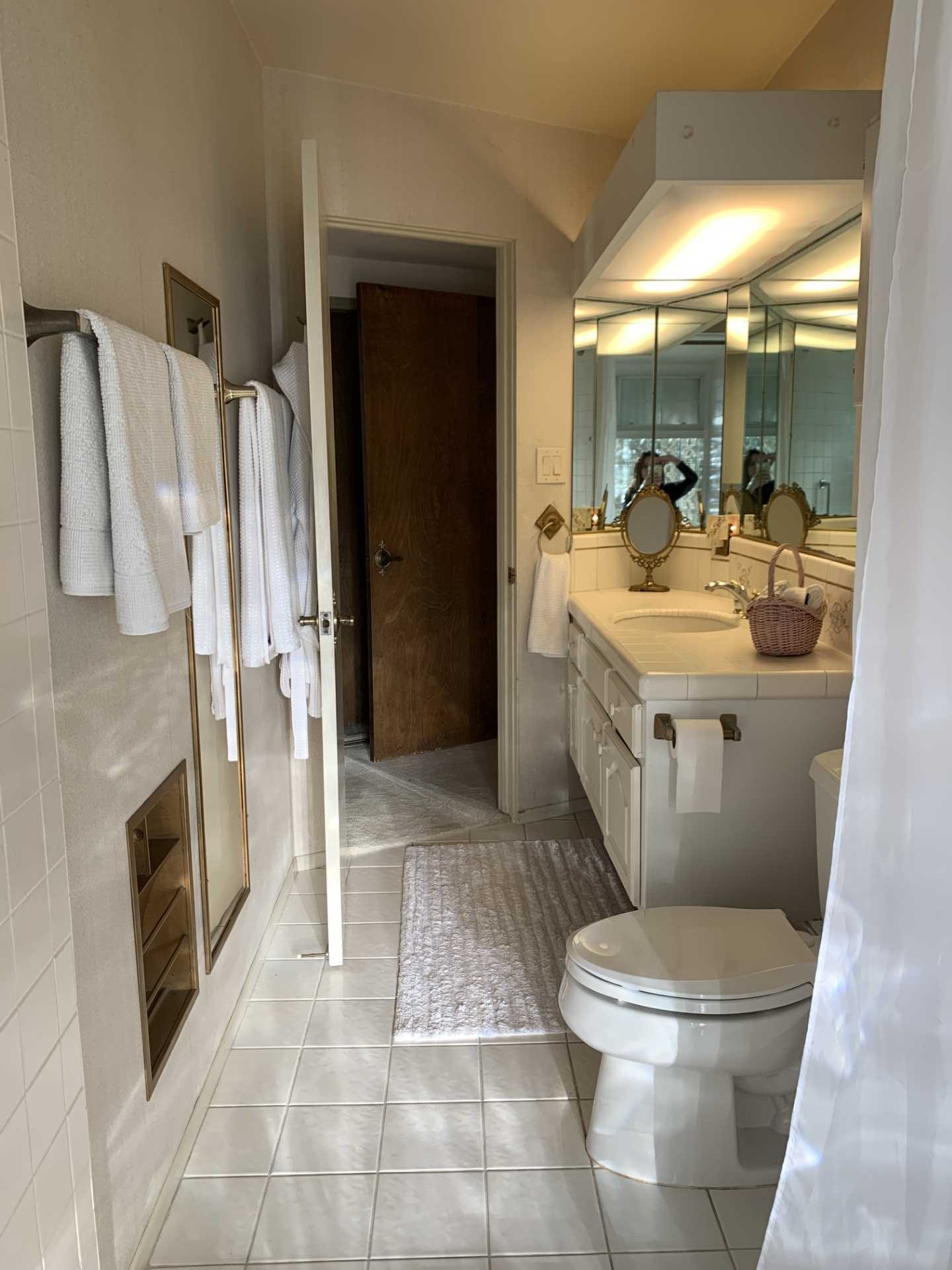
After – The Main Bathroom
The updated main bathroom has a sense of sophistication, with a double vanity with walnut cabinetry, metallic hardware, and a large mirror. In the shower, the glass block wall has been replaced with a solid wall, and the shower curtain has been replaced by a glass shower screen.
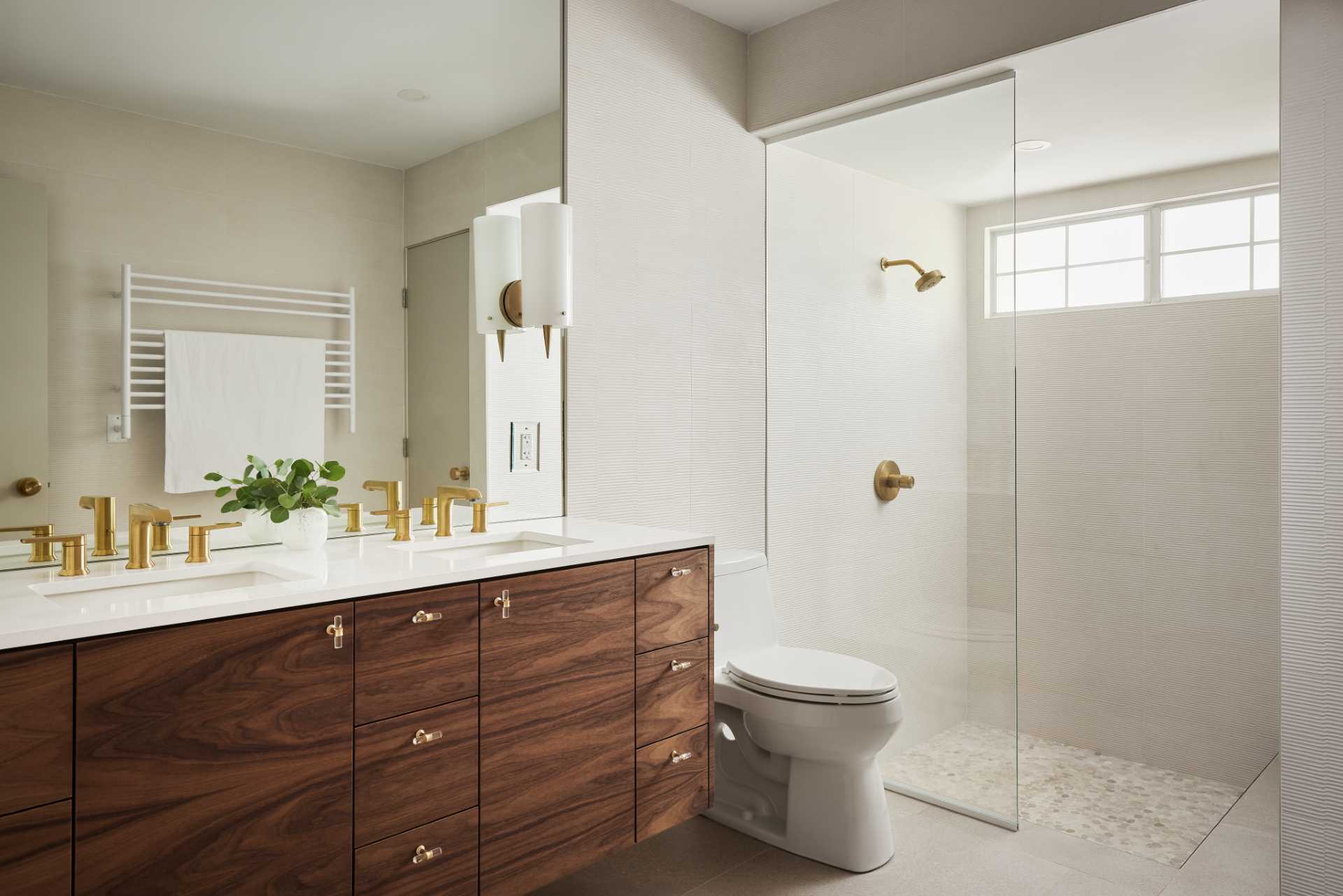
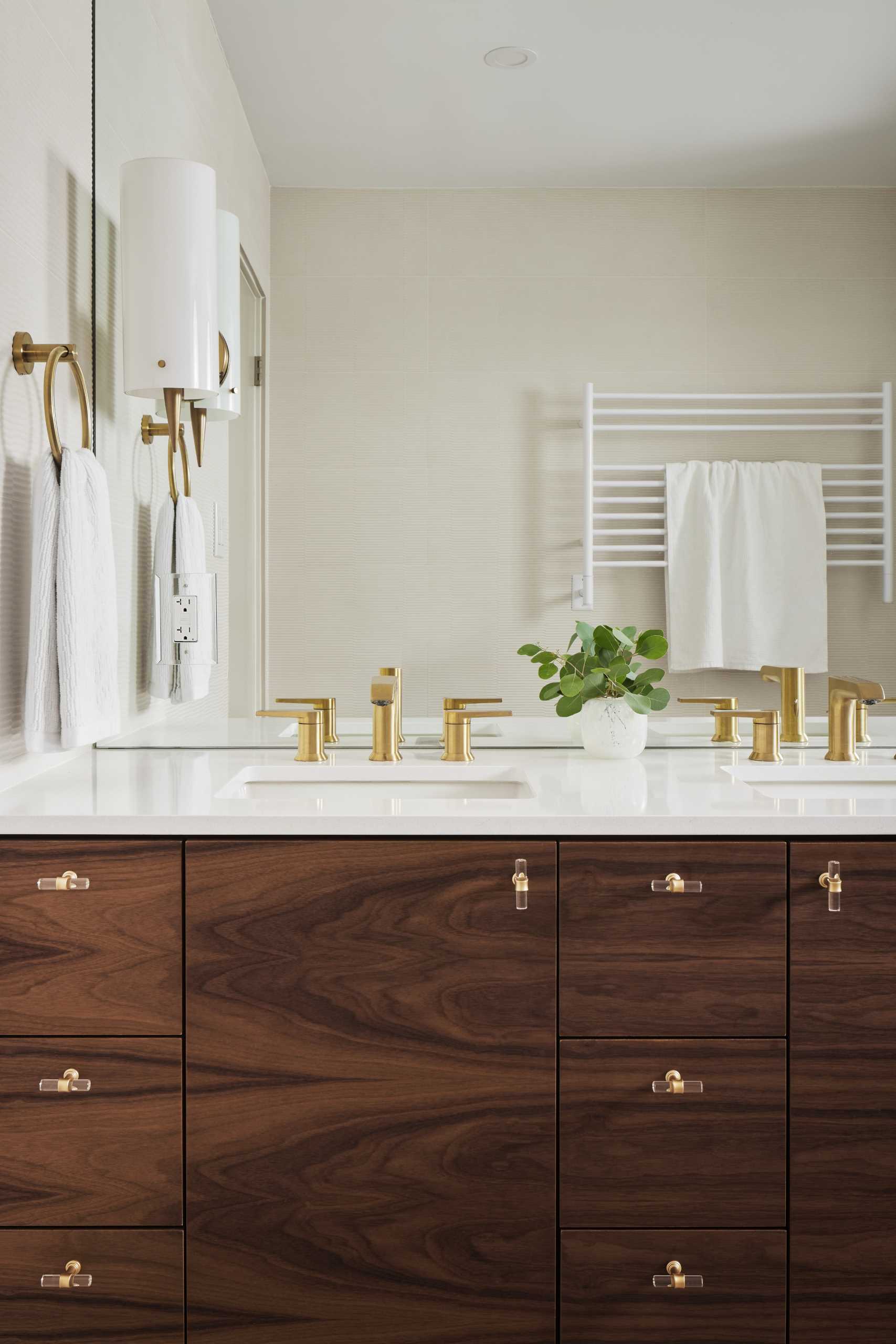
Before – The Kids Bathroom
Metallic wallpaper with flowers covered the walls and ceiling in this ‘before’ bathroom. Also included are vanities that are separated by a wall, both of which have tiled countertops.
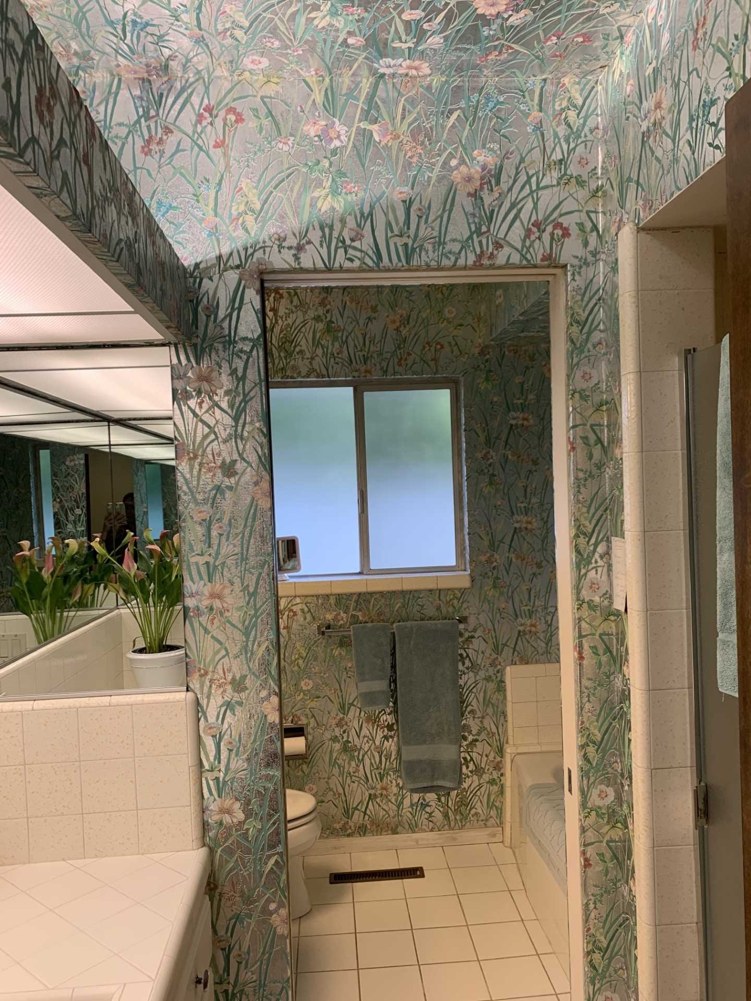
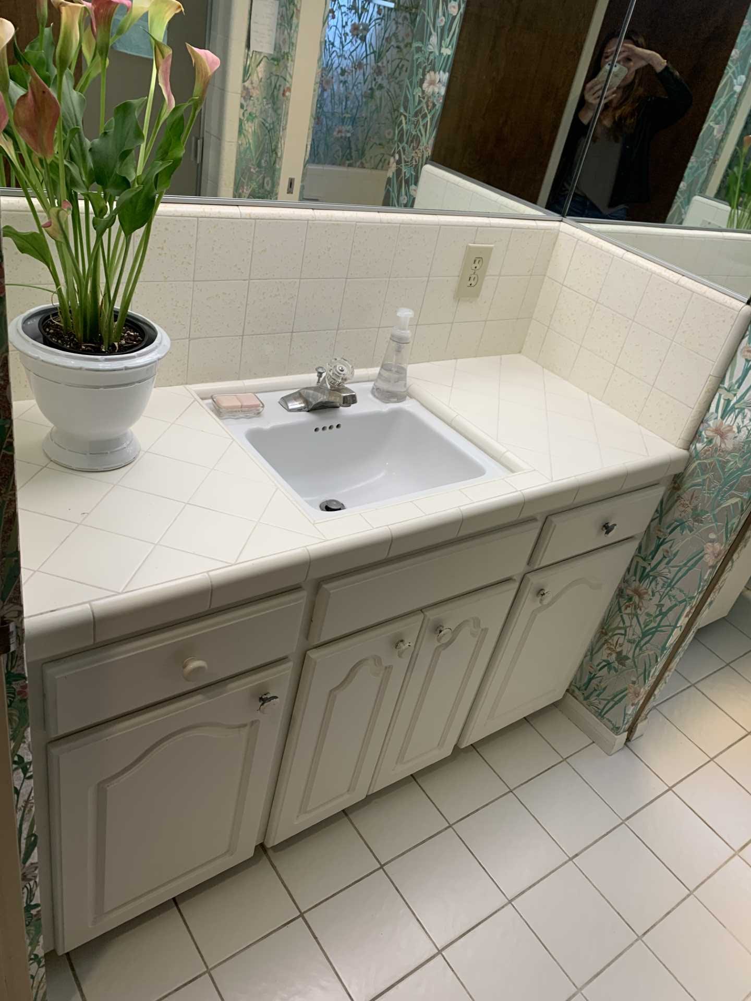
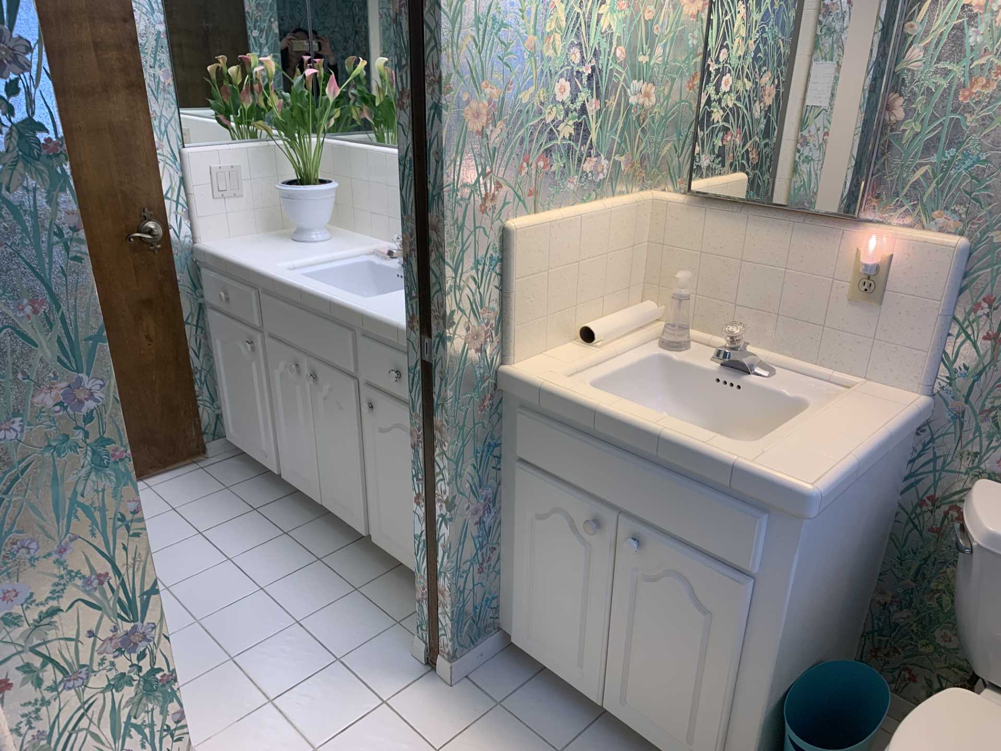
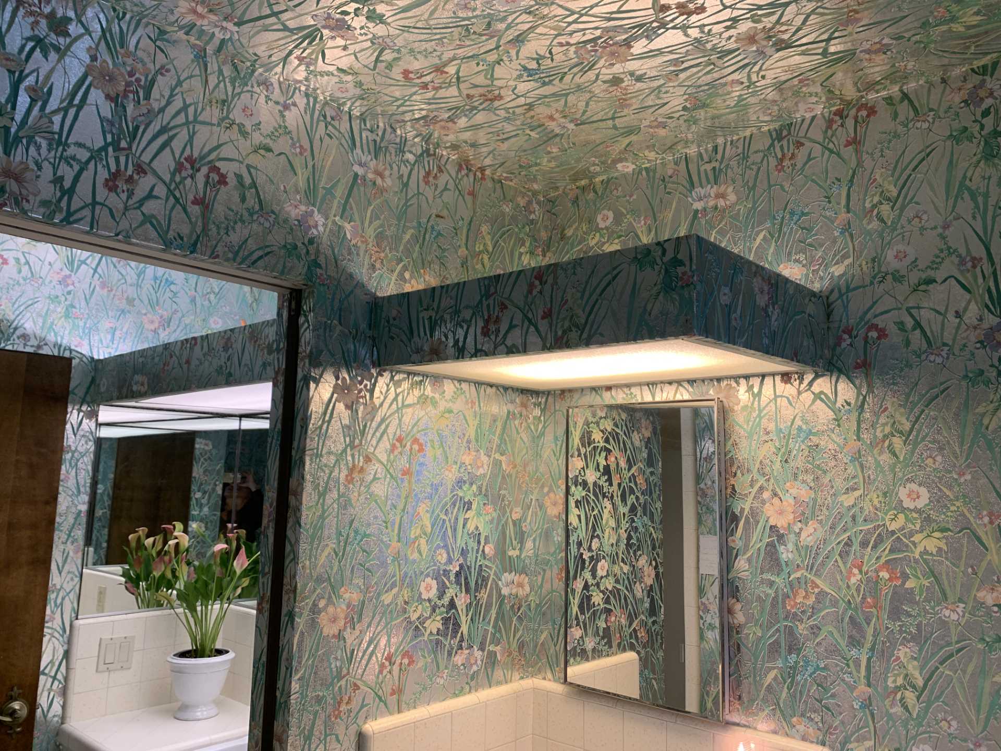
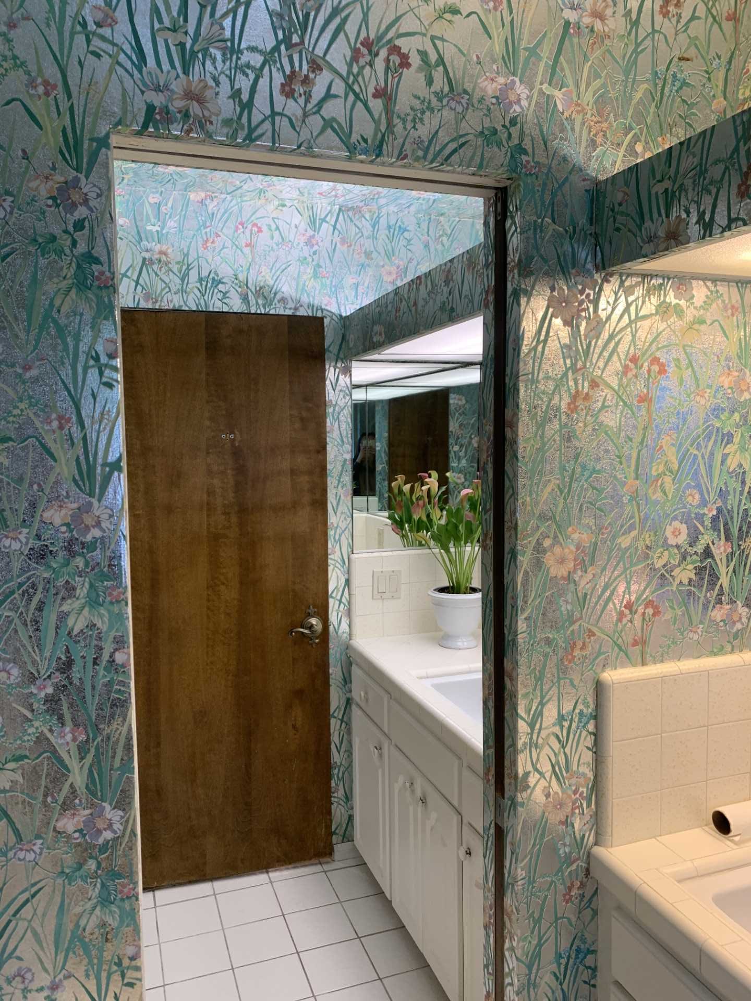
After – The Kids Bathroom
The updated bathroom is bright and open and now includes a double vanity with undermount sinks, a long horizontal mirror, and tile that wraps from the end of the vanity and around the wall to the shower.
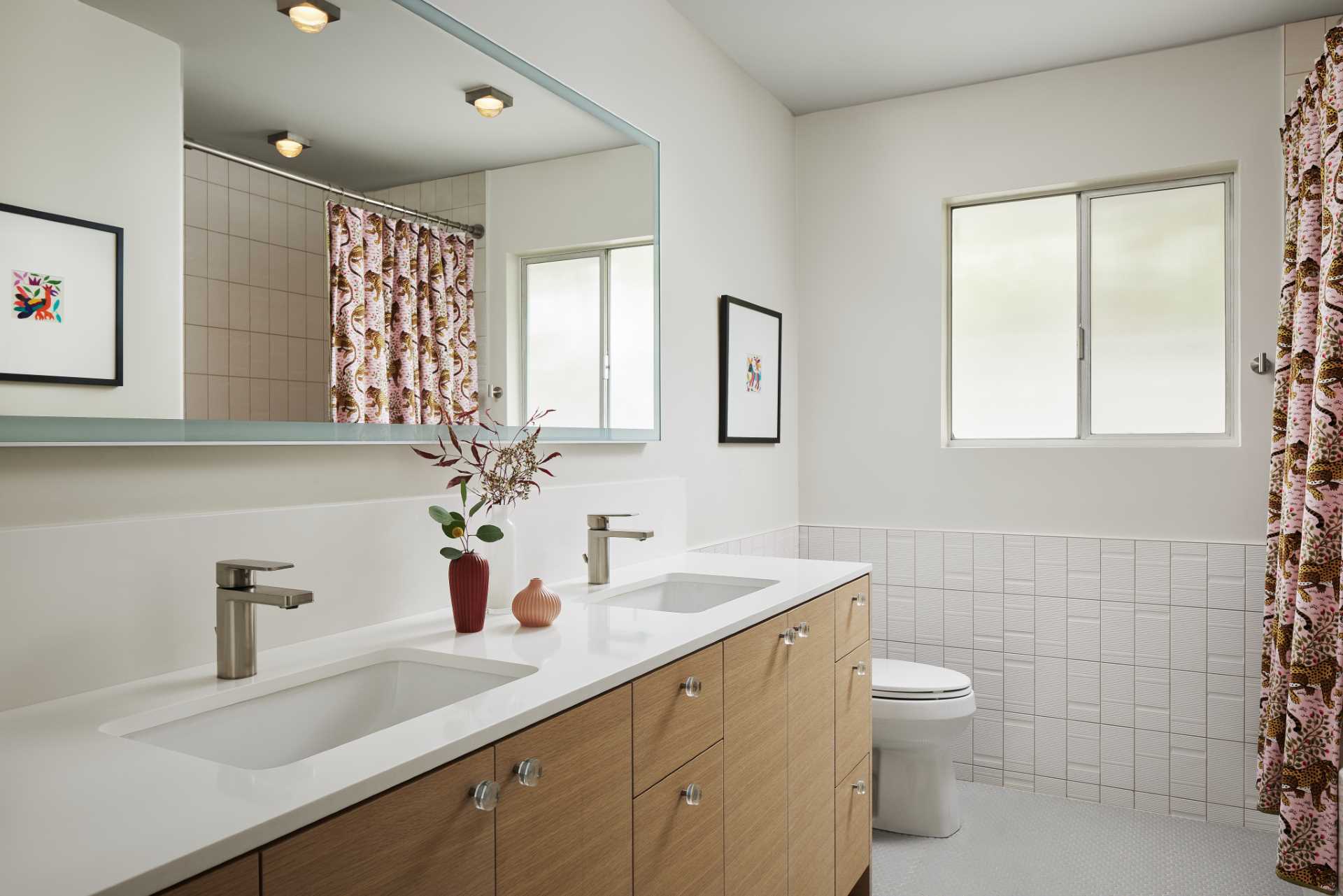
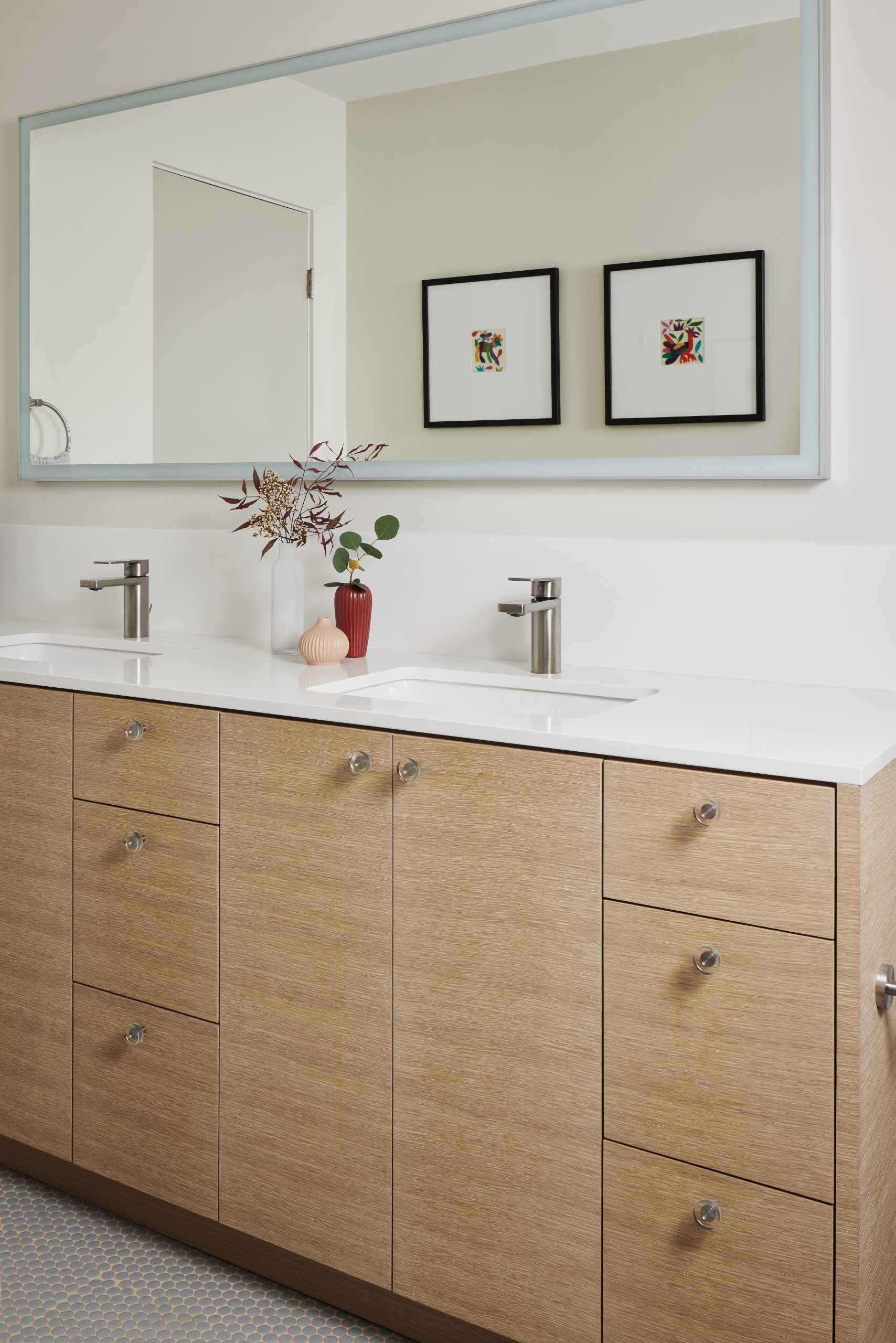
After photography by Josh Bustos
Source: Contemporist


