October 8, 2023
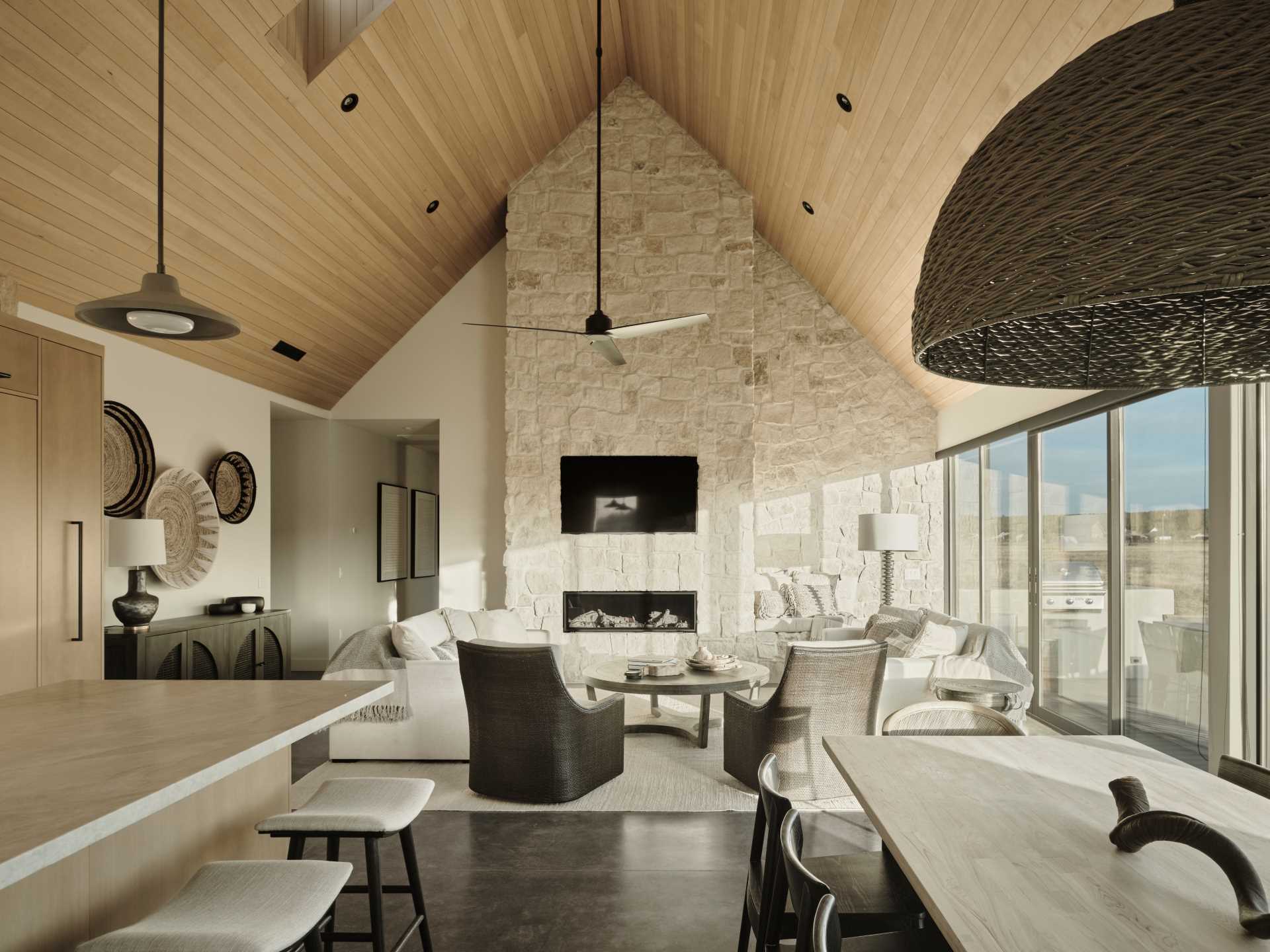
Architecture firm The Ranch Mine, has designed a new home in Flagstaff, Arizona, that’s inspired by the landscape of the surrounding San Francisco Volcanic Field.
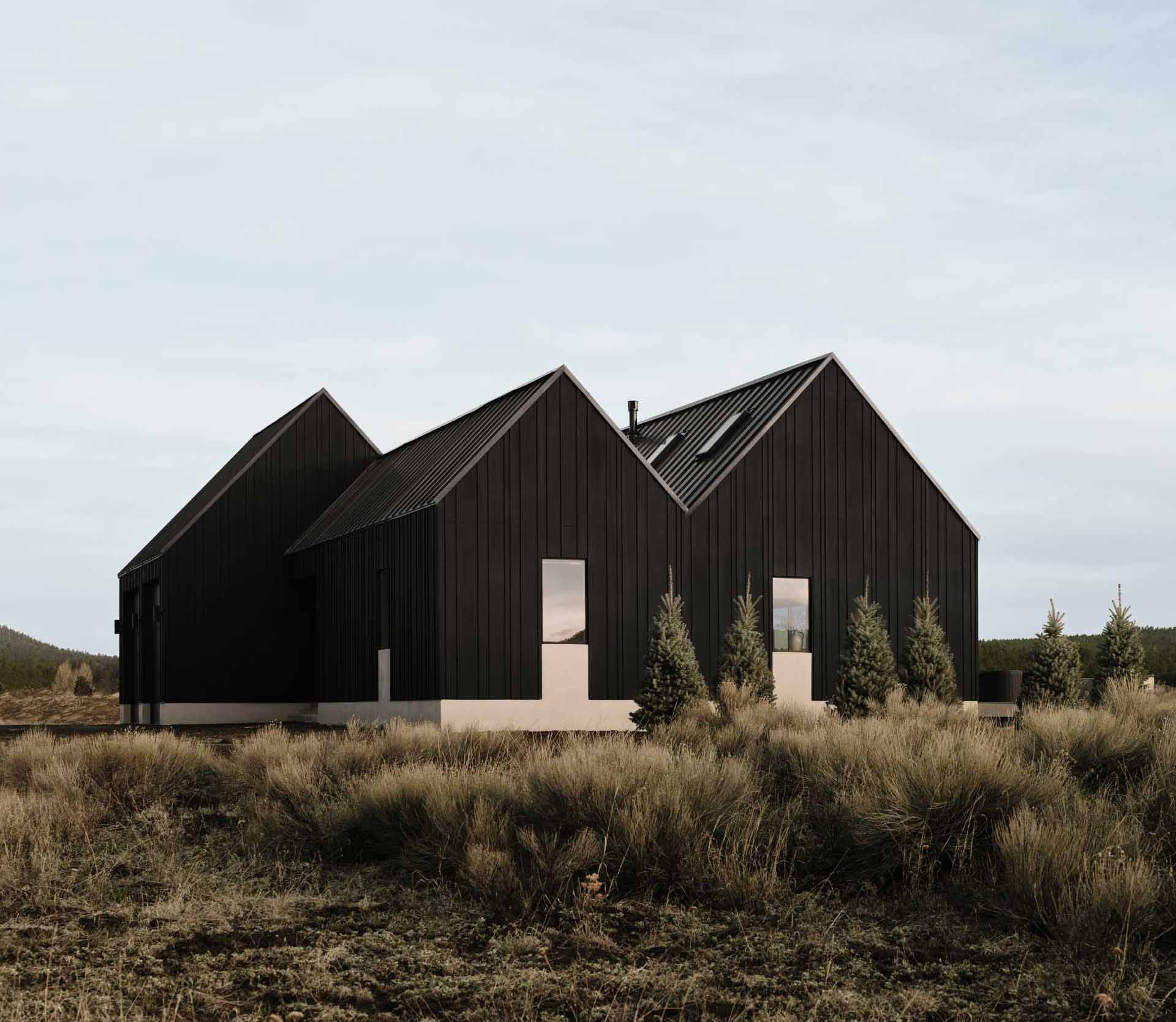
The surrounding landscape is reflected in the decision to choose a black exterior for the home, while the interiors were inspired by the Danish concept of Hygge.
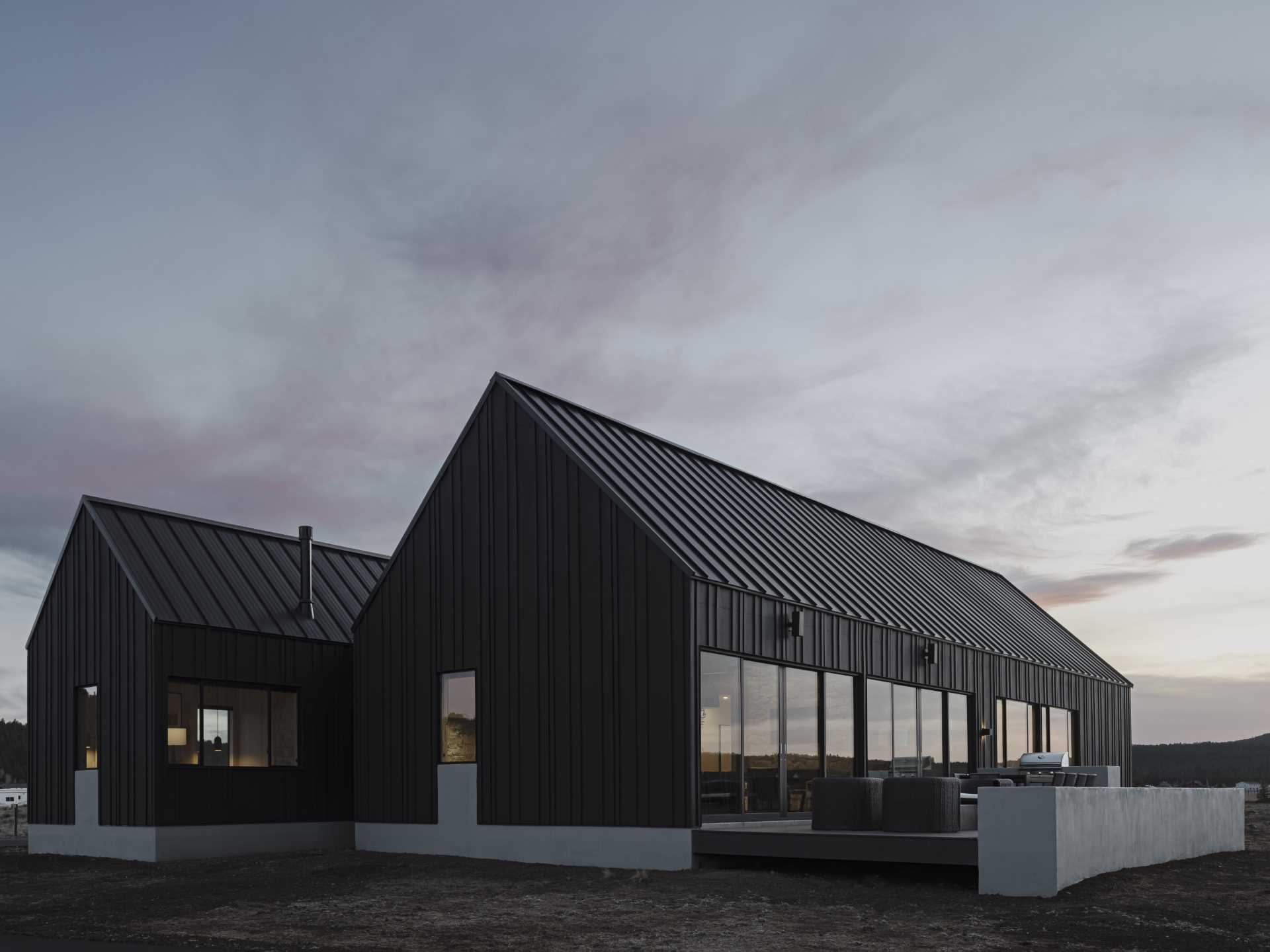
The house has three gabled forms and an outdoor area with outdoor firepits, a lounge, and a dining area with BBQ.
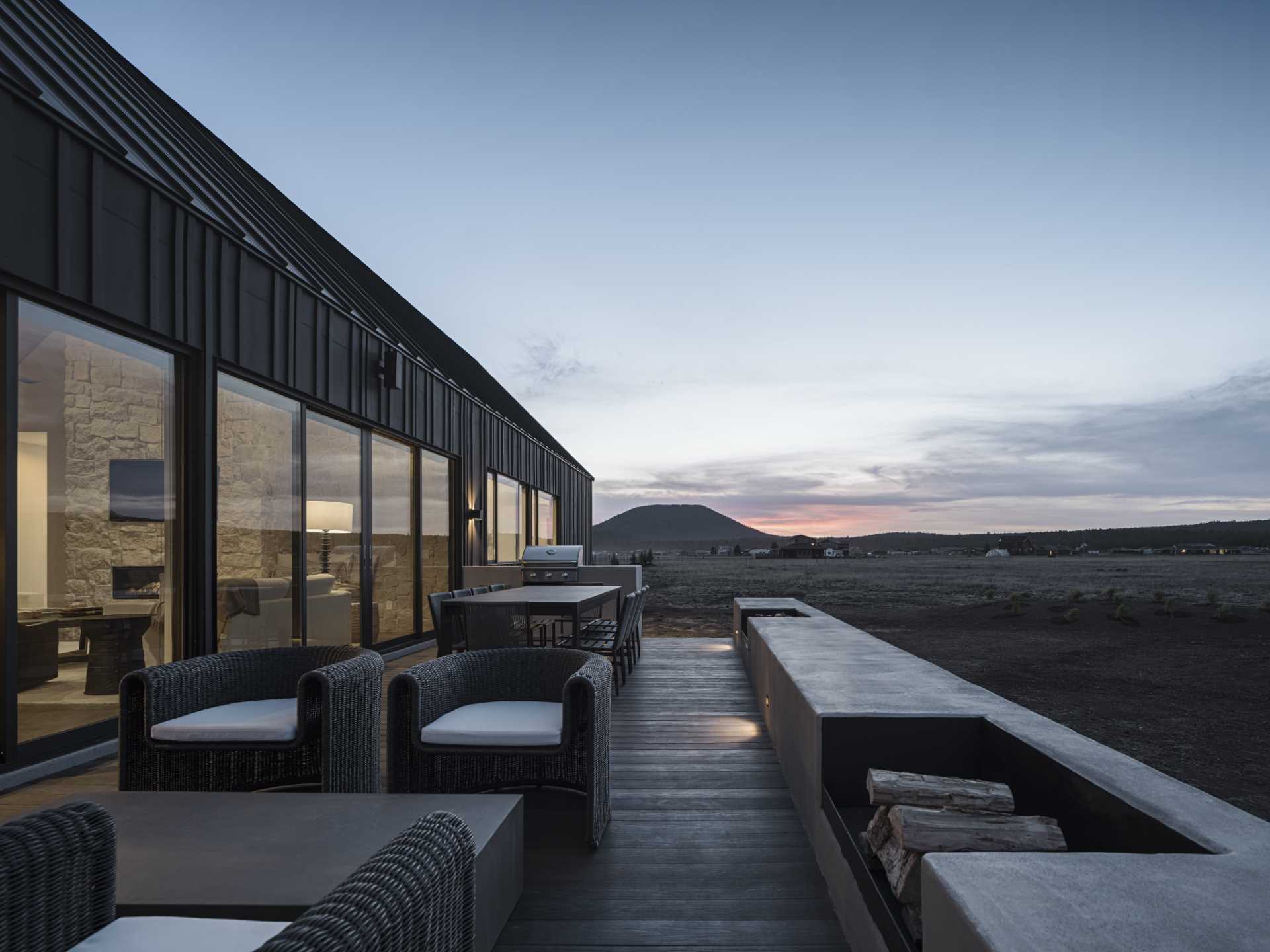
The home interior is a strong contrast to the exterior, with the stone fireplace in the living room drawing the eye upward to the wood-lined ceiling.
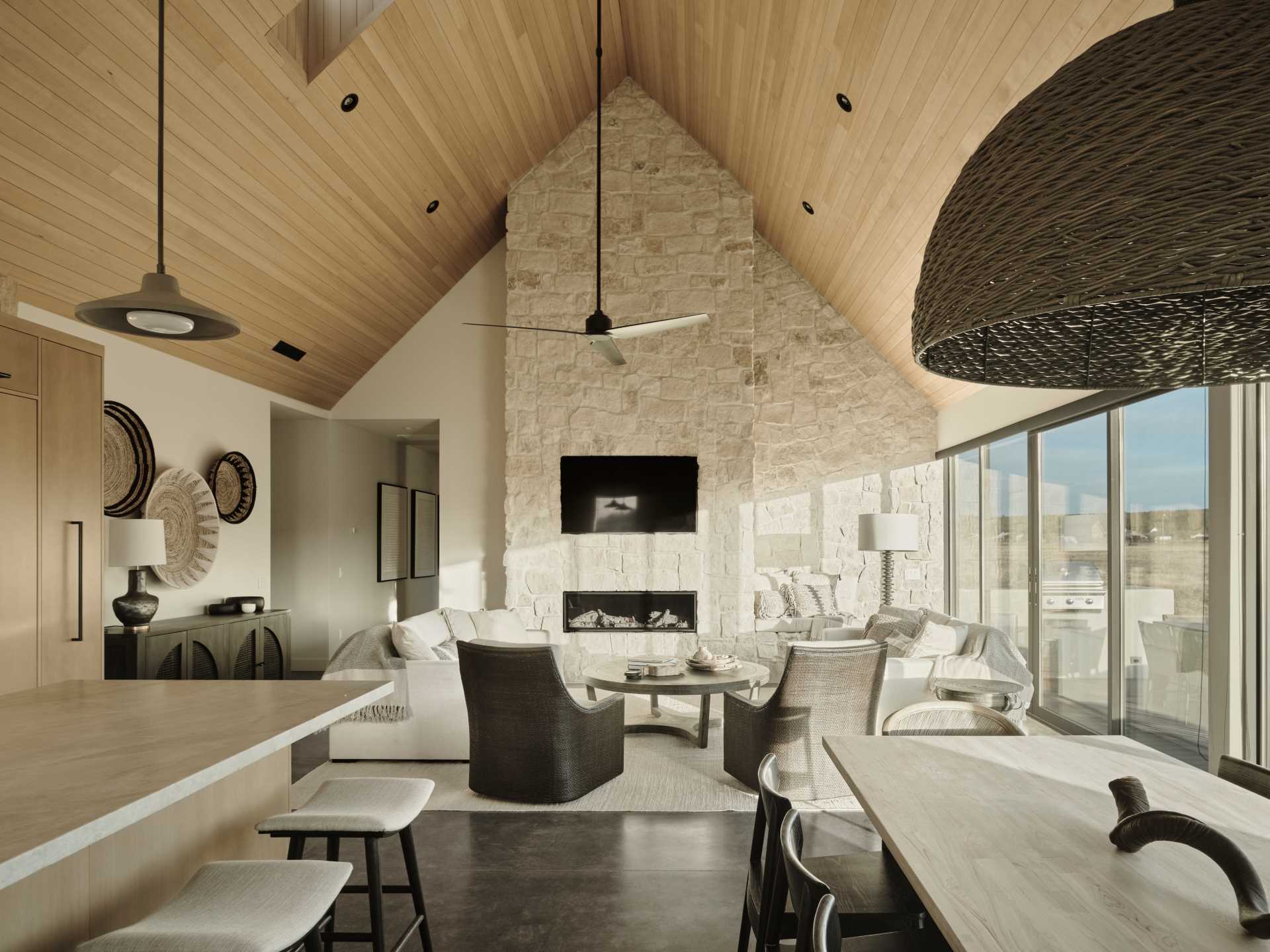
The open-plan great room is also home to the dining area and kitchen. In the kitchen, a stone wall provides a backdrop for the stove and open shelving.
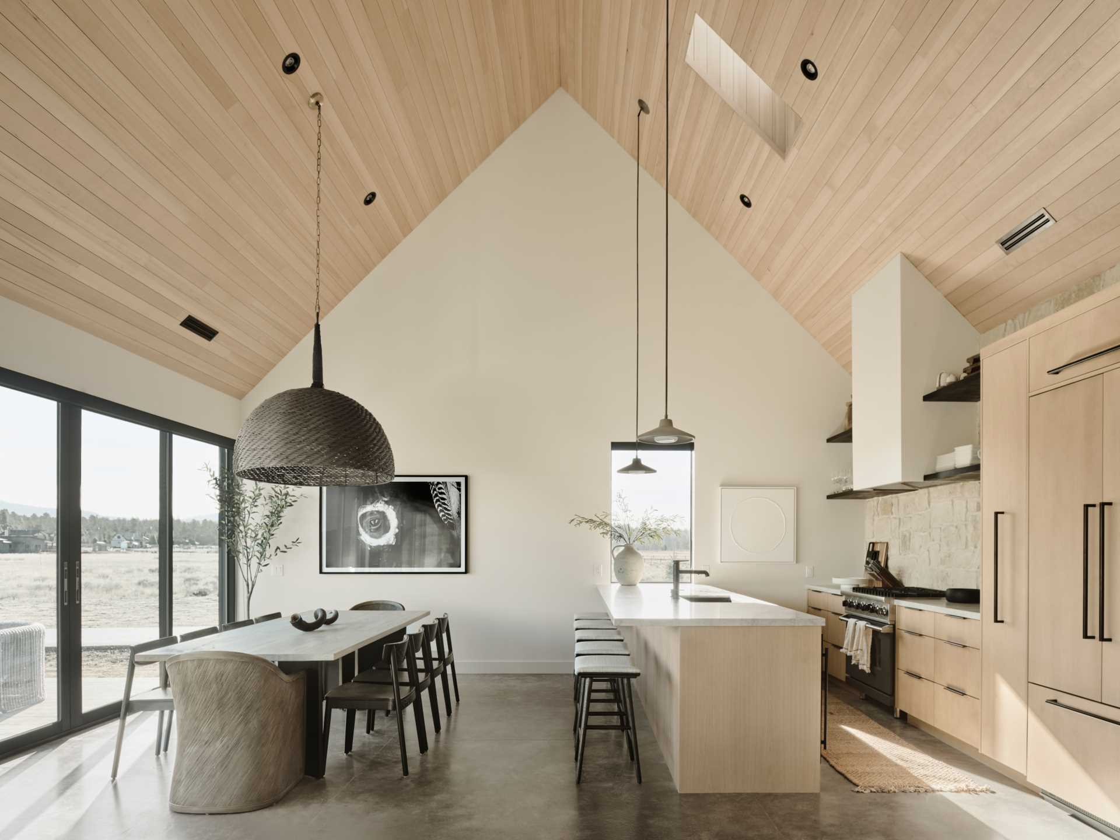
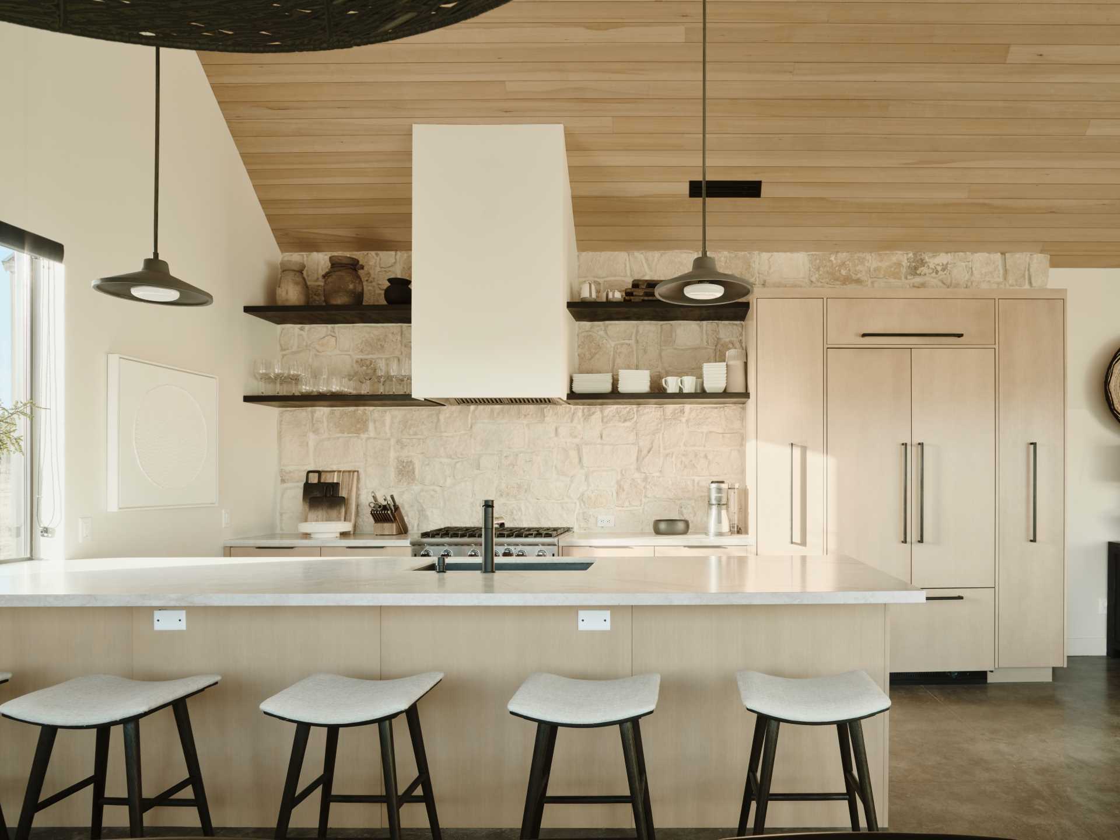
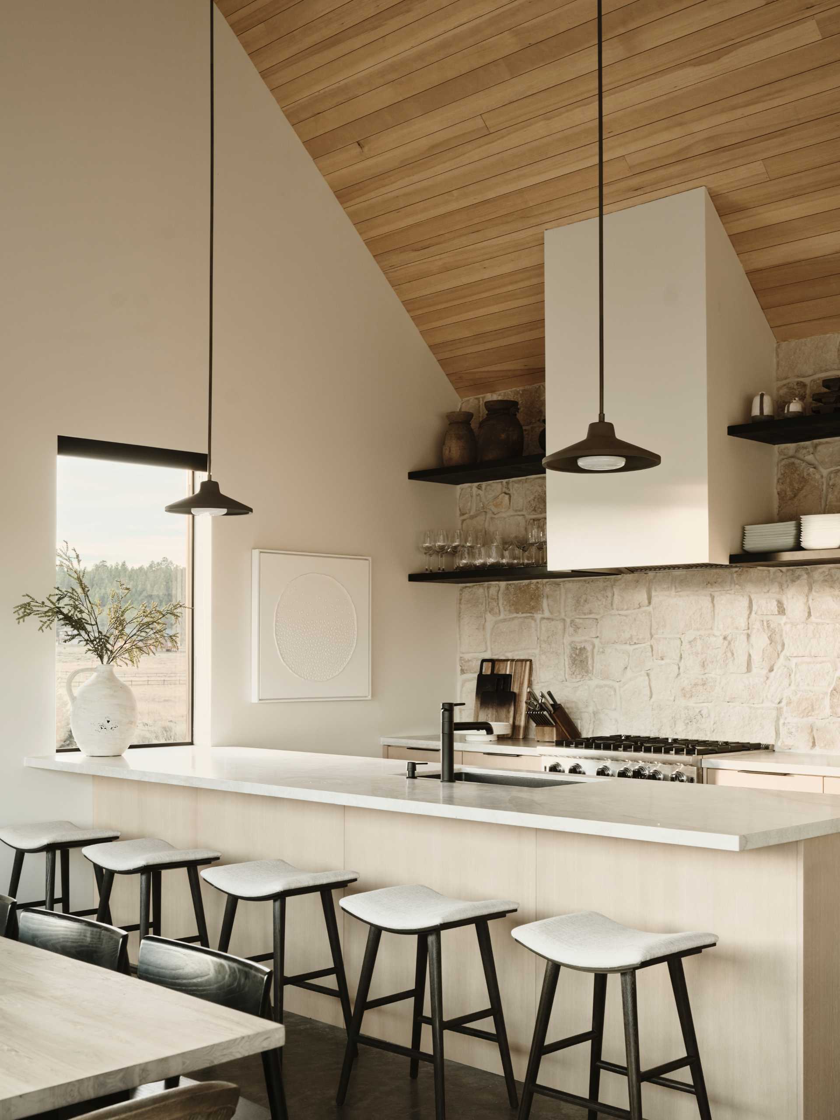
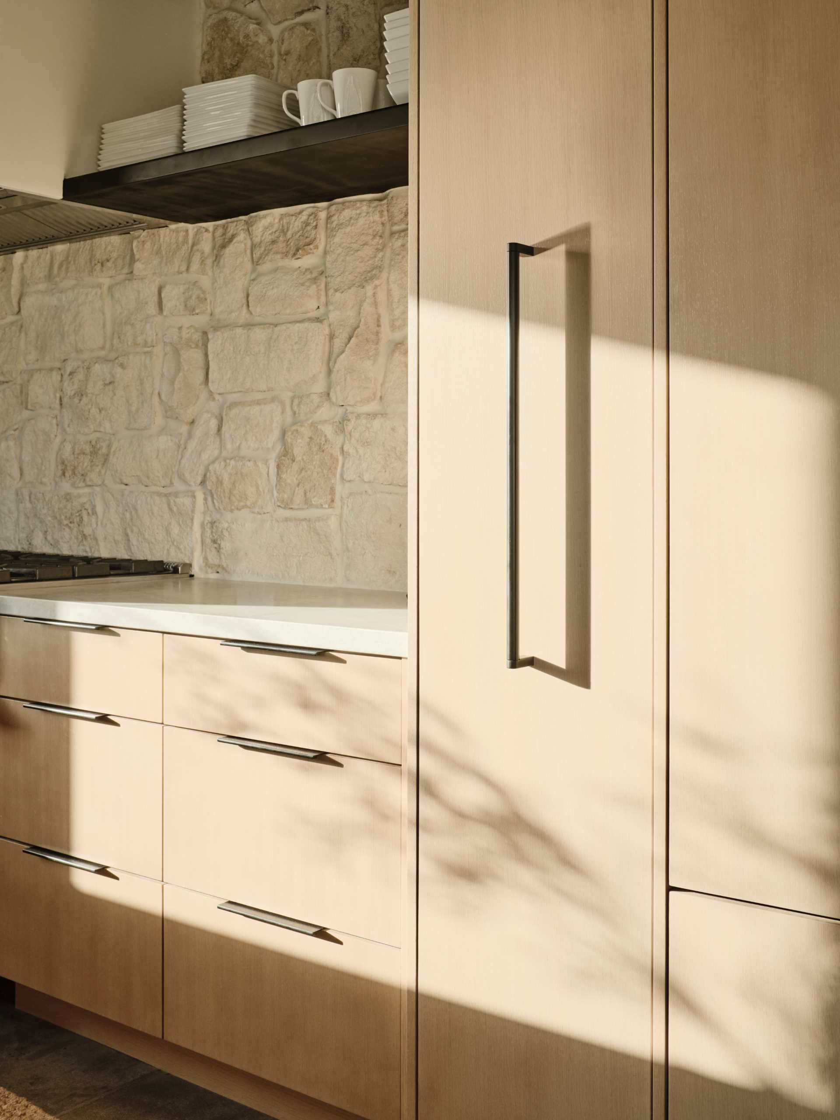
The stone is also showcased in the bedroom, which also includes a fireplace, as well as mountain views.
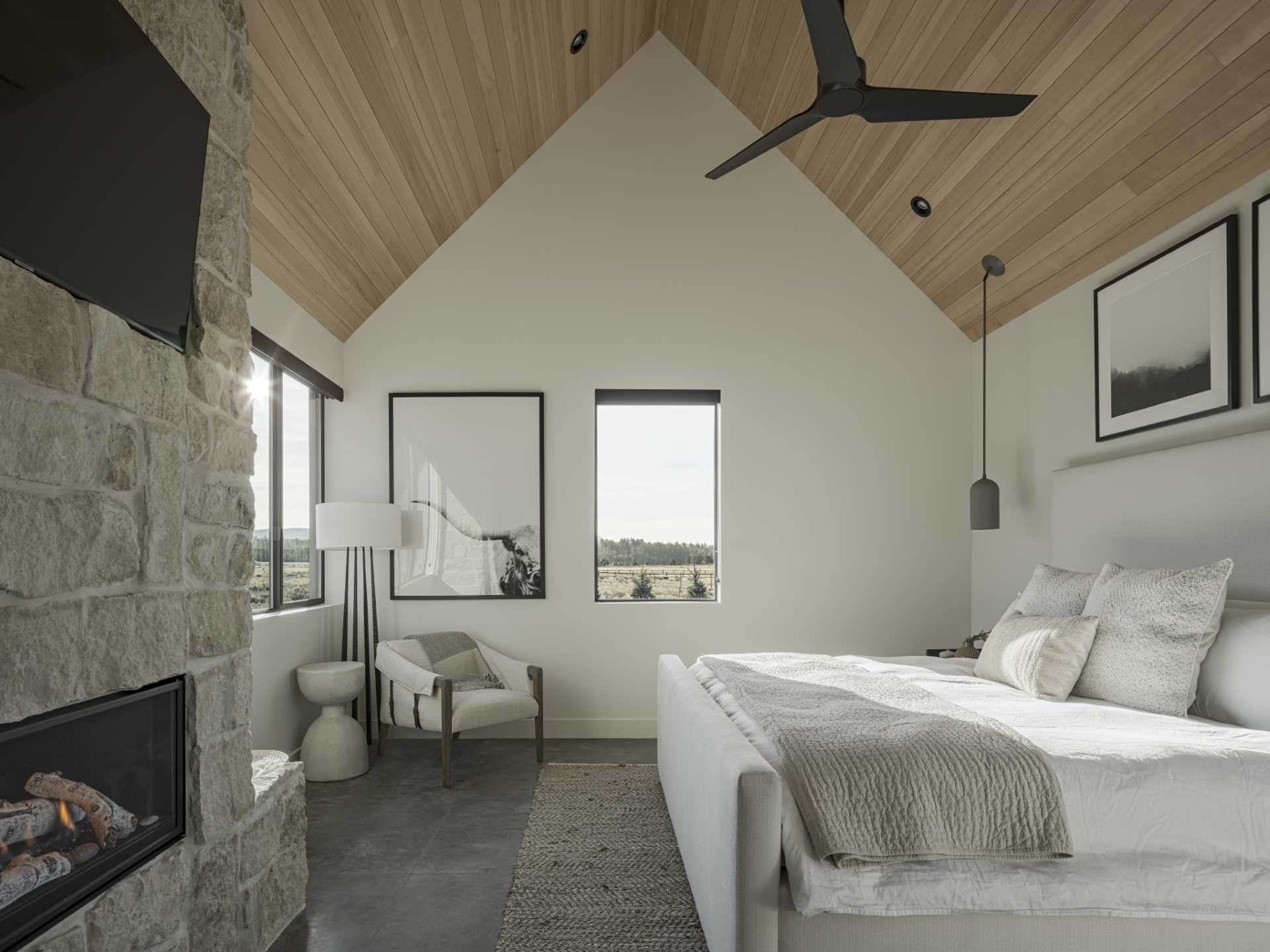
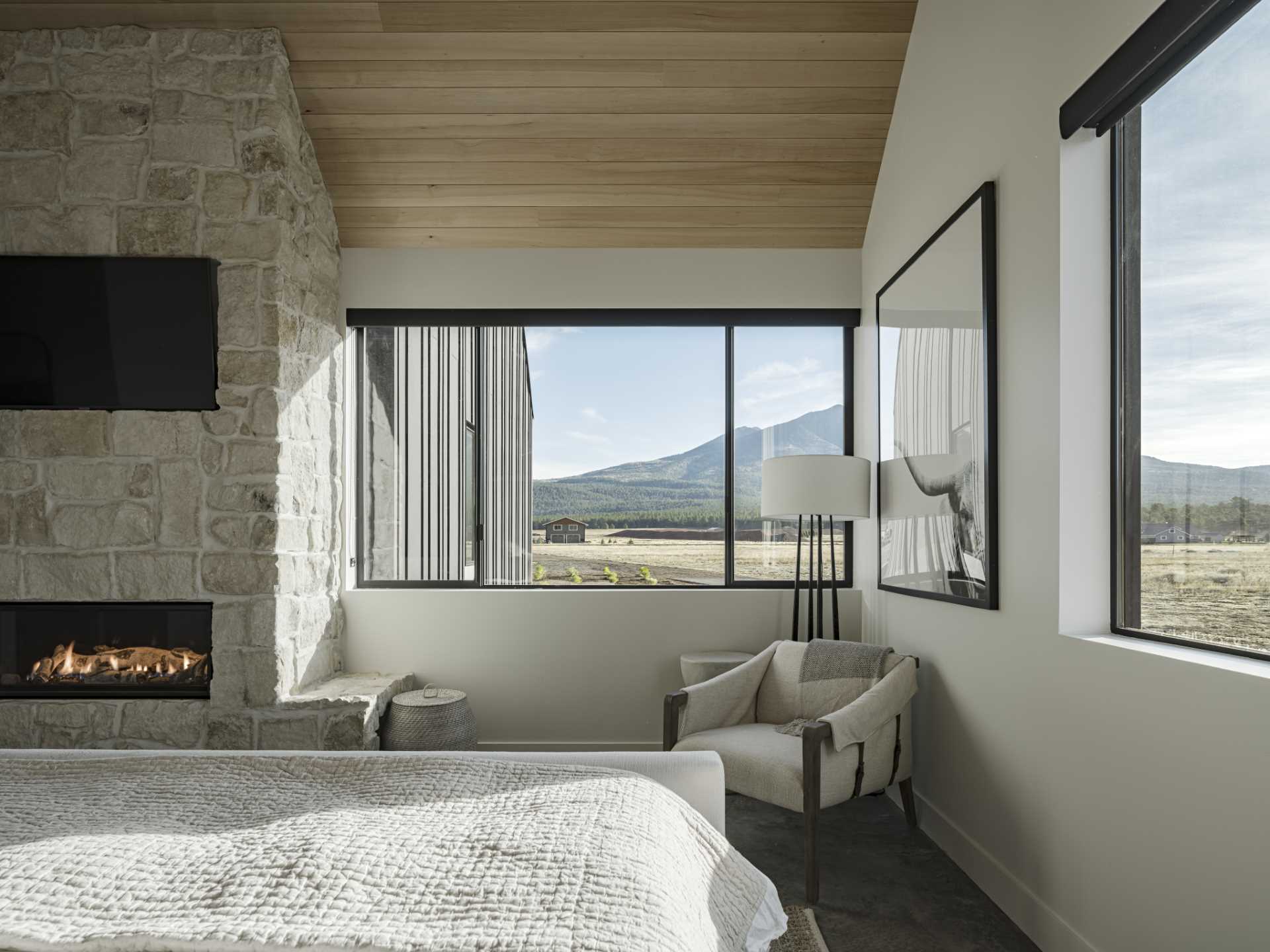
In another bedroom, bunk beds with wall lamps line the walls, making the most of the space.
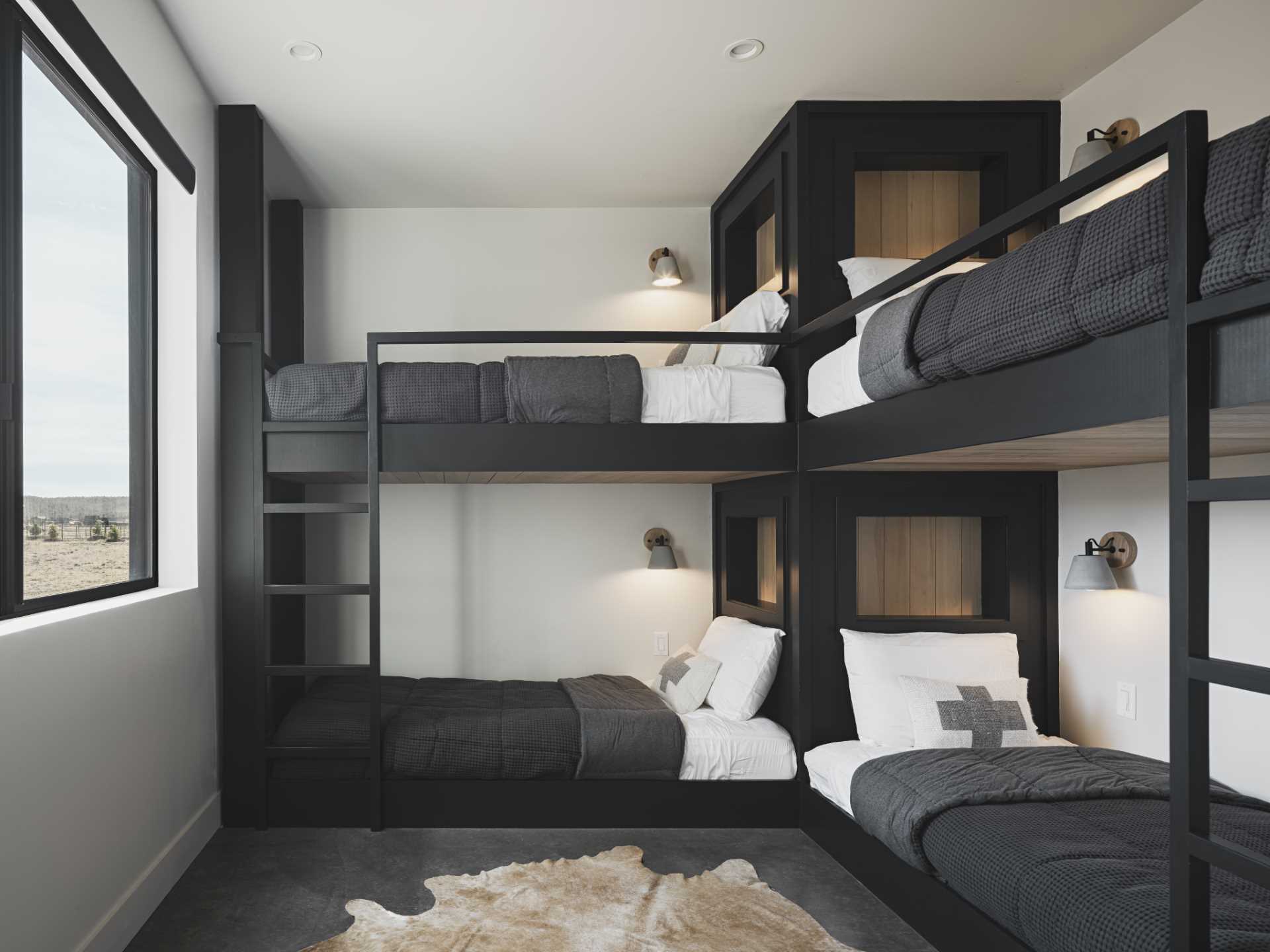
In one of the bathrooms, a neutral color palette allows black accents to draw attention.
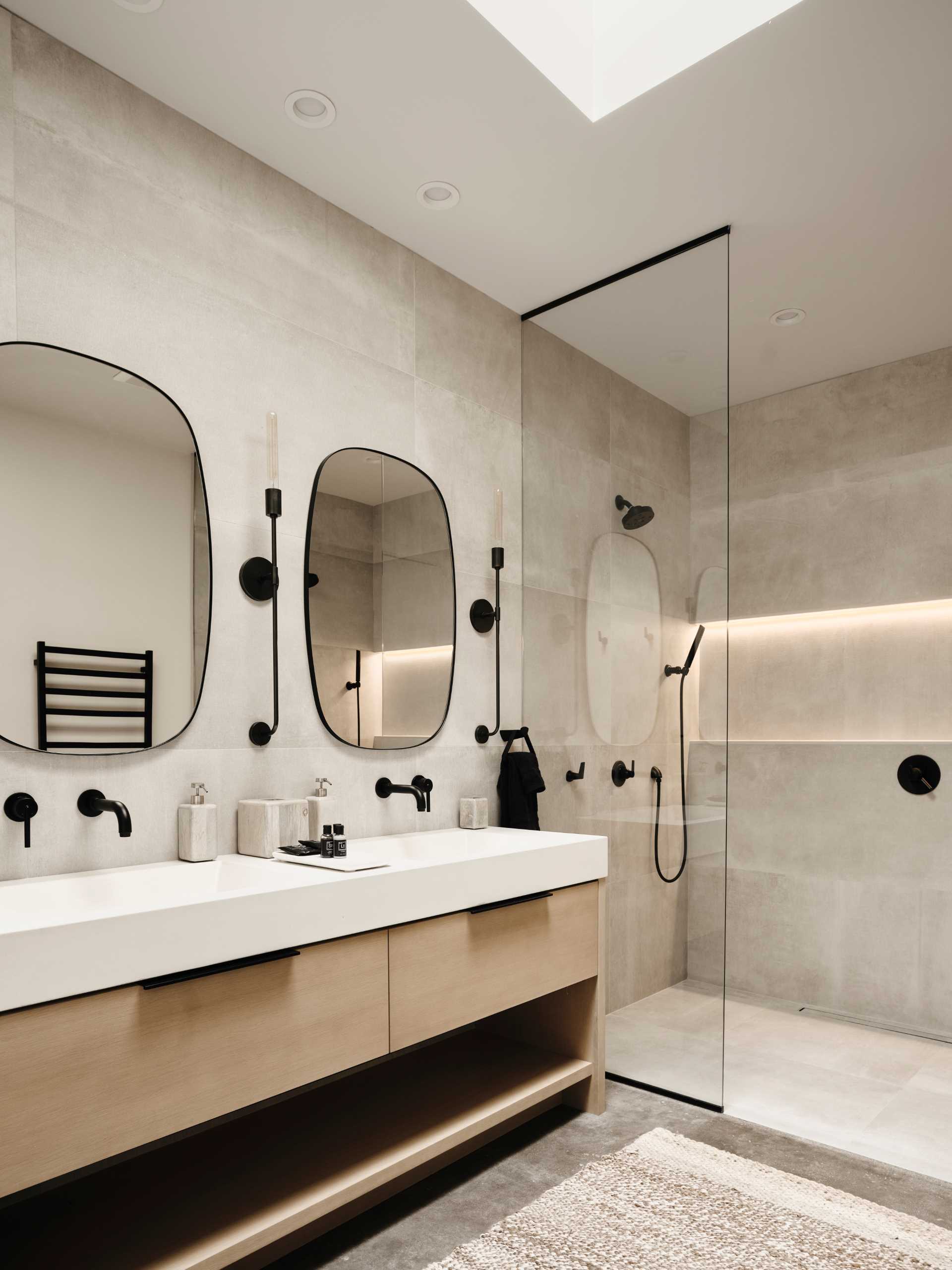
Here’s a look at the elevations and site plan for the home…
The East Elevation
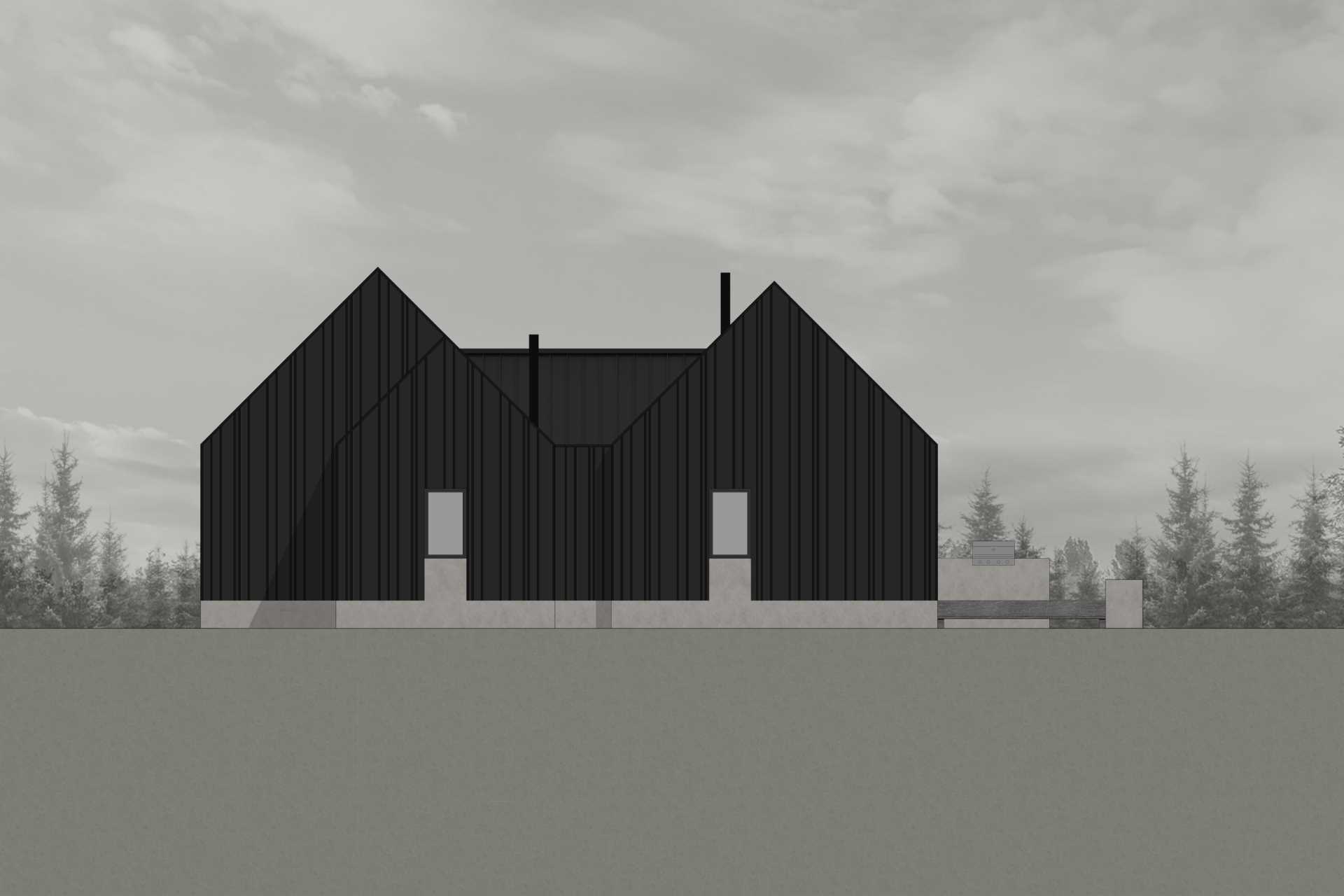
The West Elevation
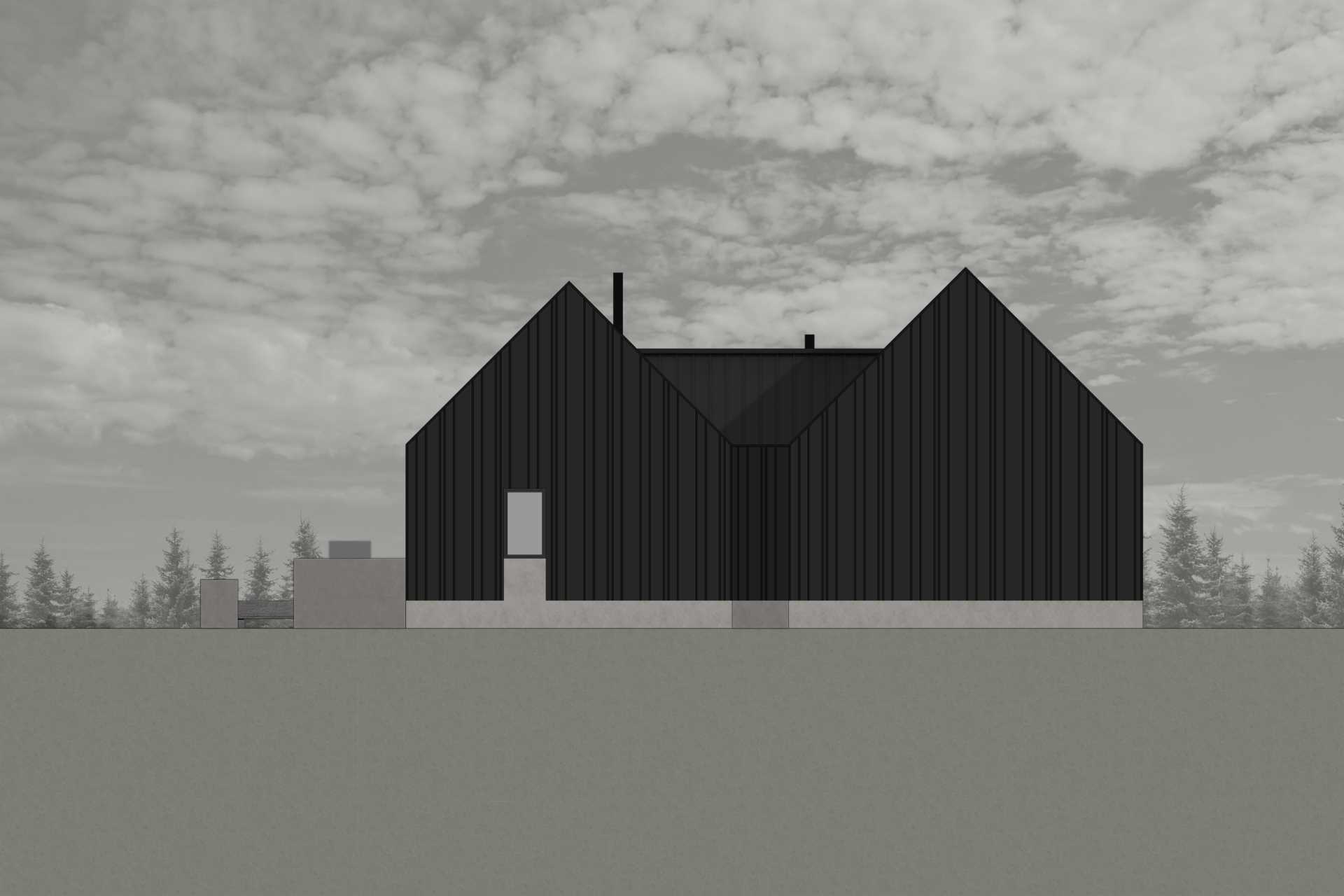
The North Elevation
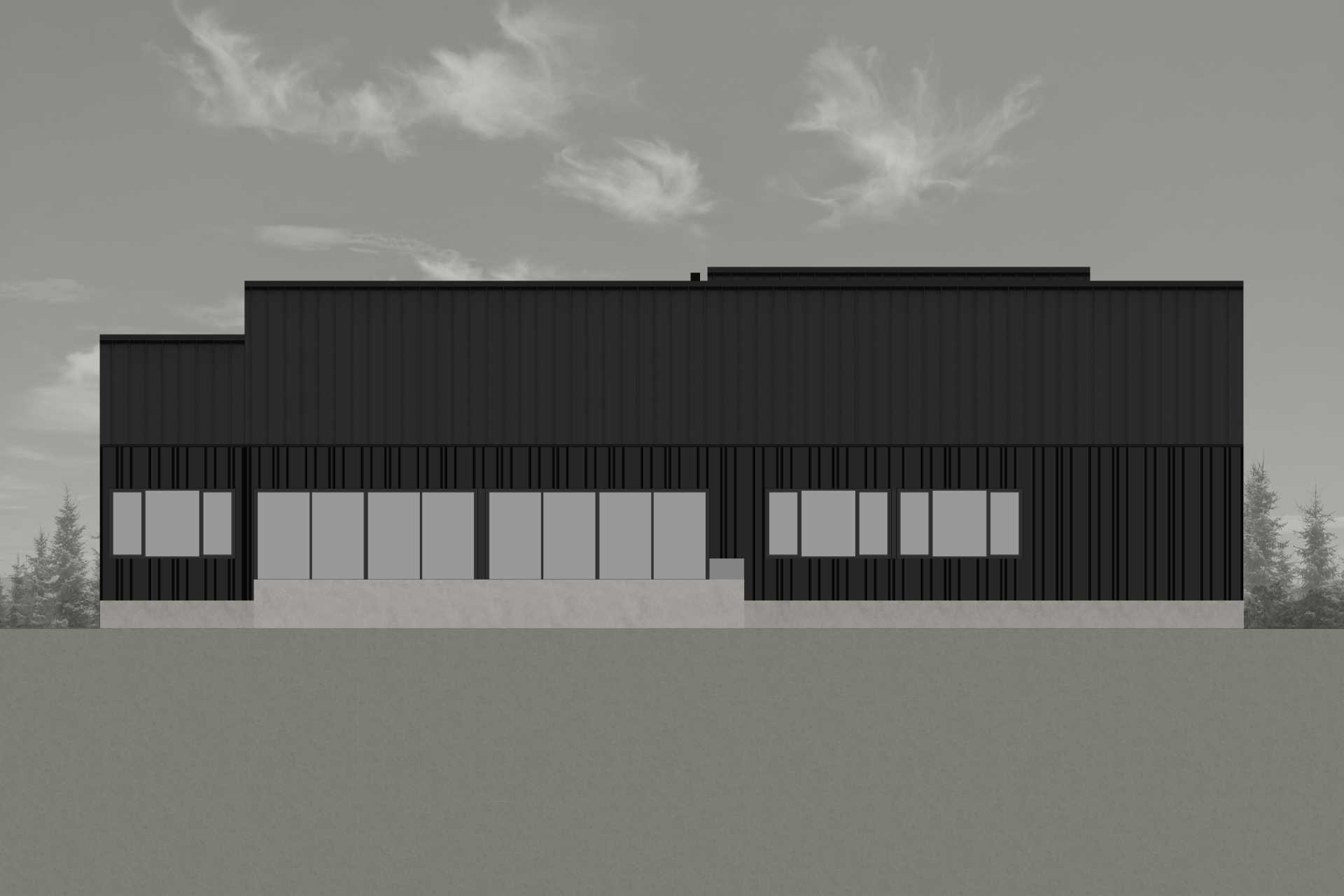
The Site Plan and Layout
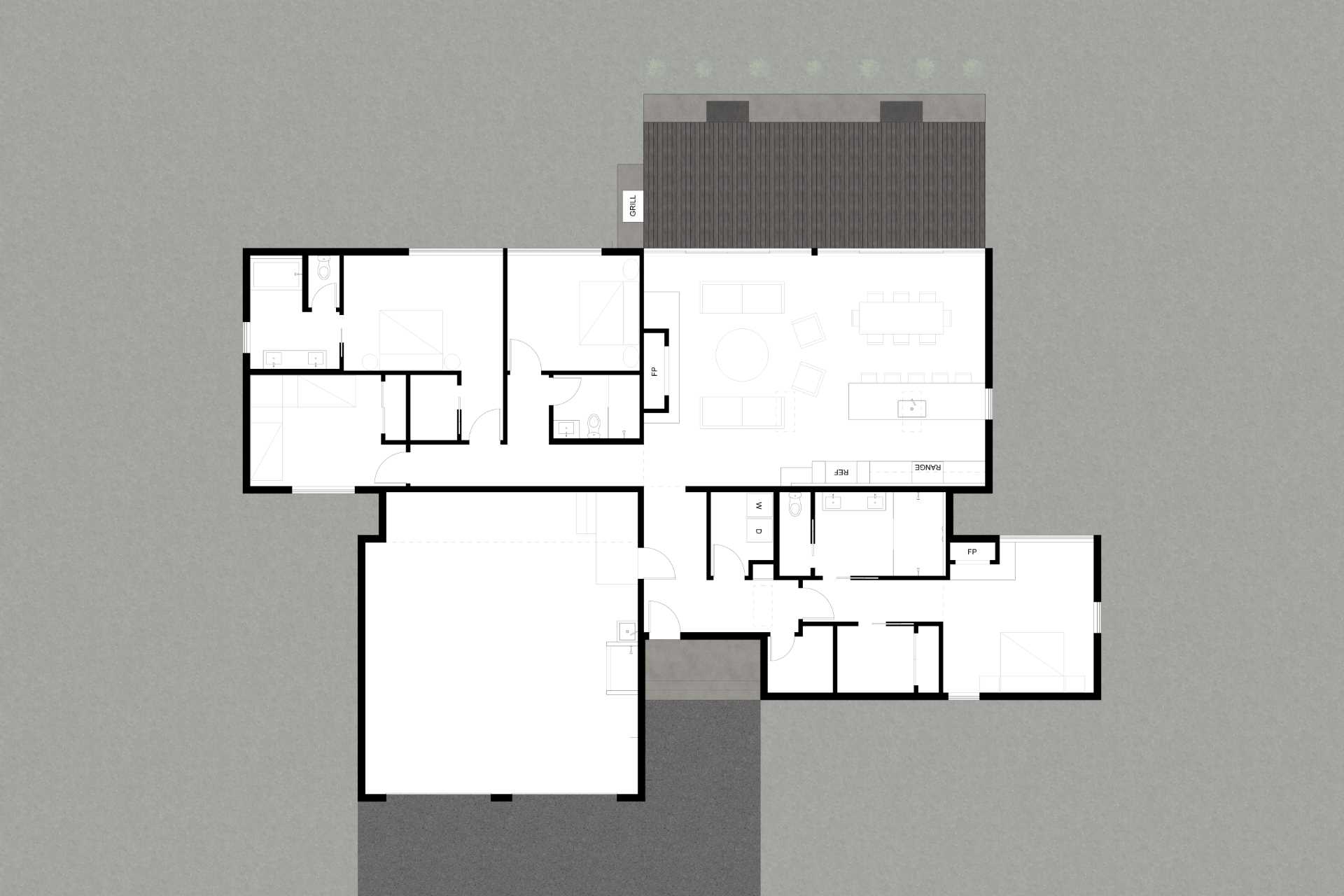
Photography by Roehner + Ryan | Architect: The Ranch Mine | Interior FF + E: Studio V | Builder: J Rio Management LLC
Source: Contemporist


