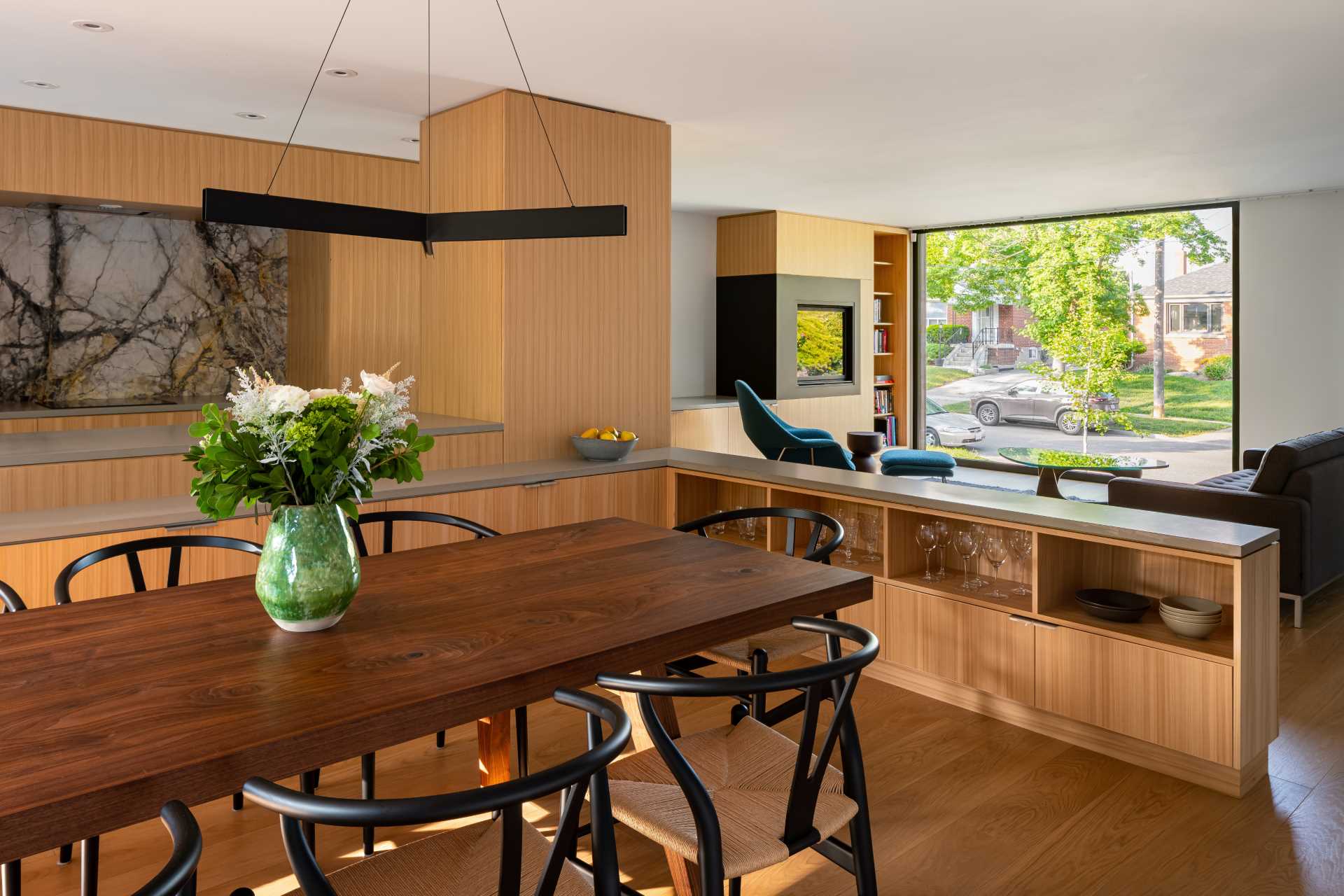
Toronto-based architecture and design practice Great Lake Studio has shared photos of a home they designed, that’s clad in custom charred cedar and has a pitched roof.
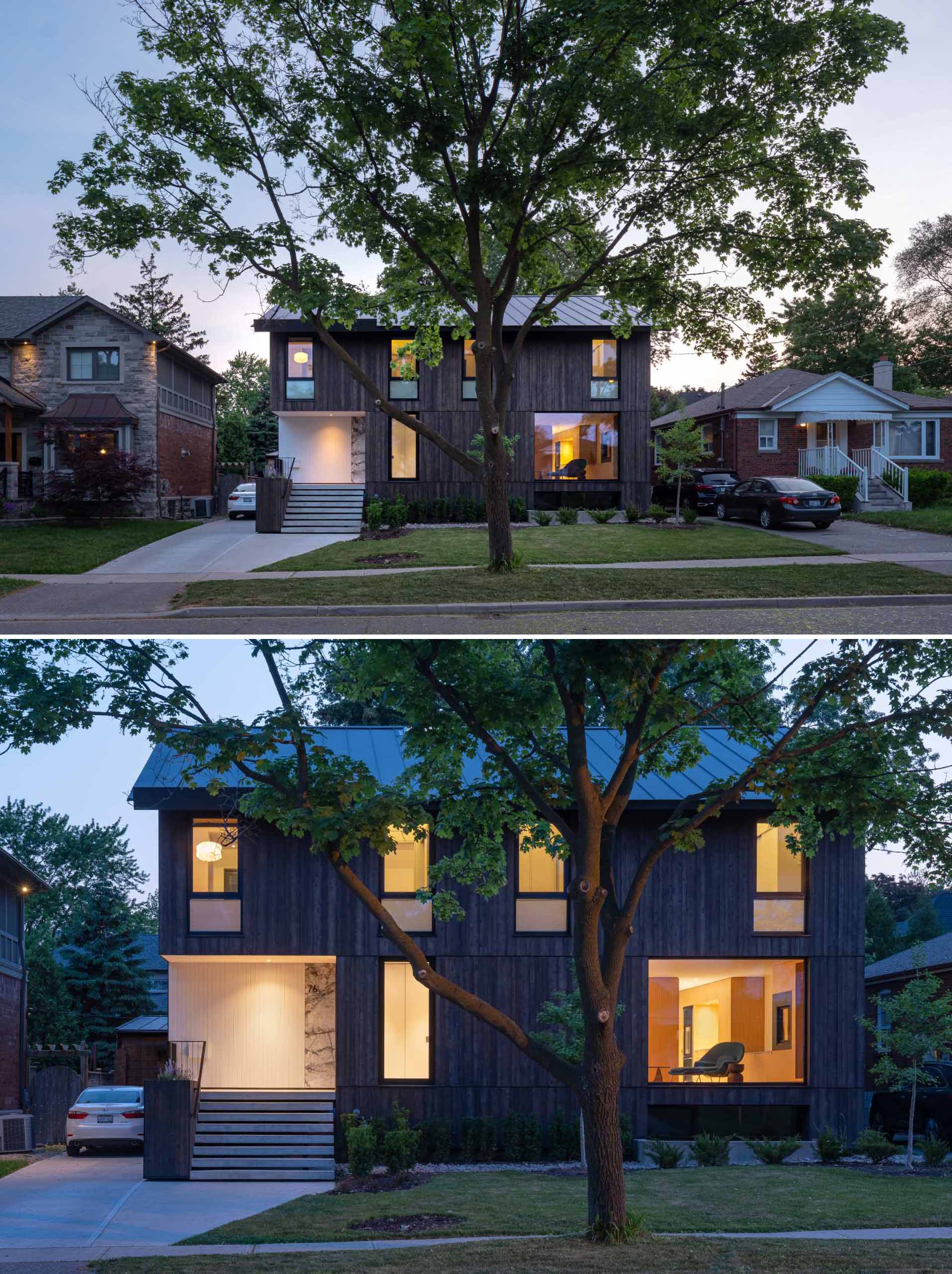
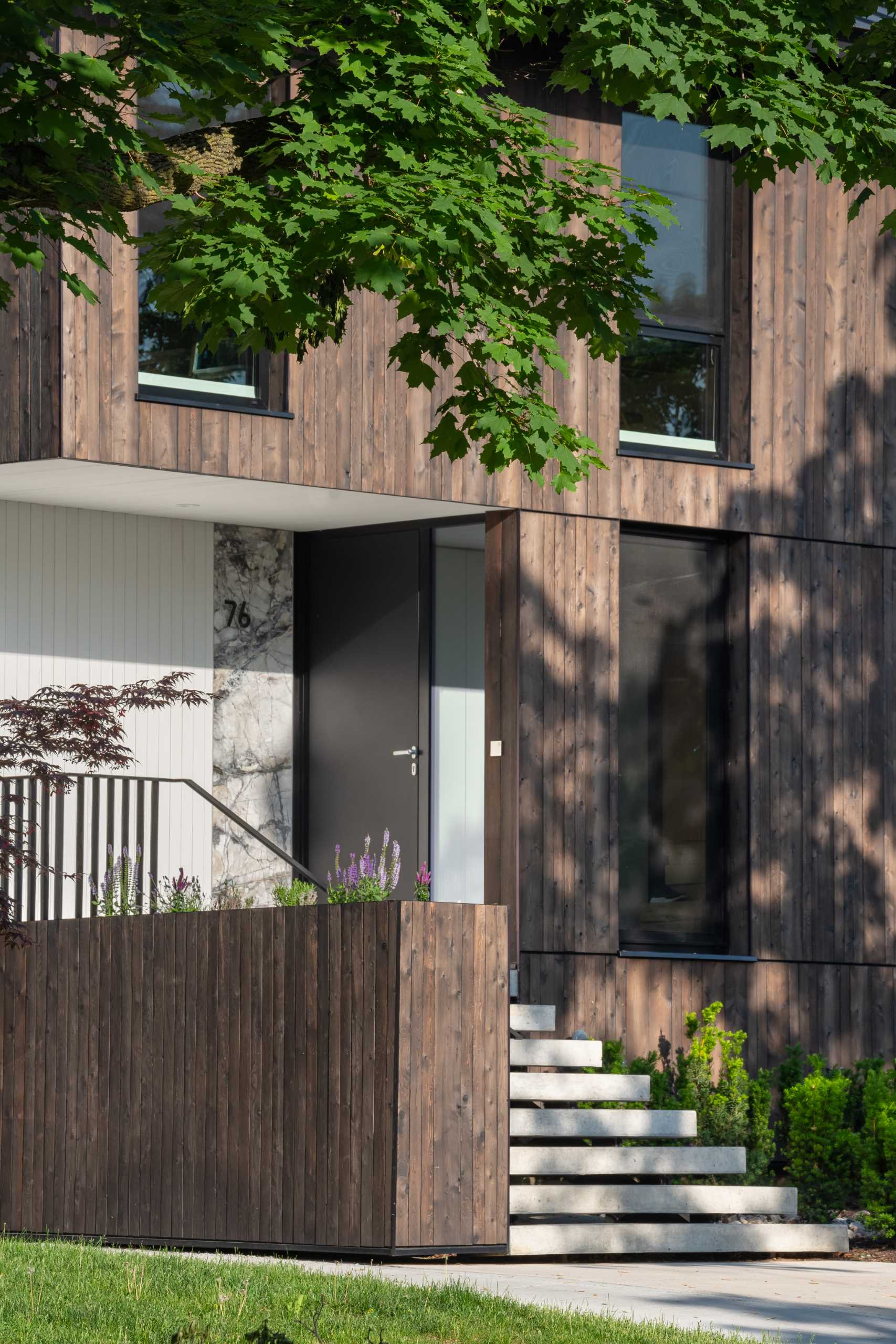
Inside, the main level of the home is the gathering place, with the living room, dining area, and kitchen all sharing the open space. The designer of this interior came up with a unique solution to define the various areas, without completely blocking them off from each other.
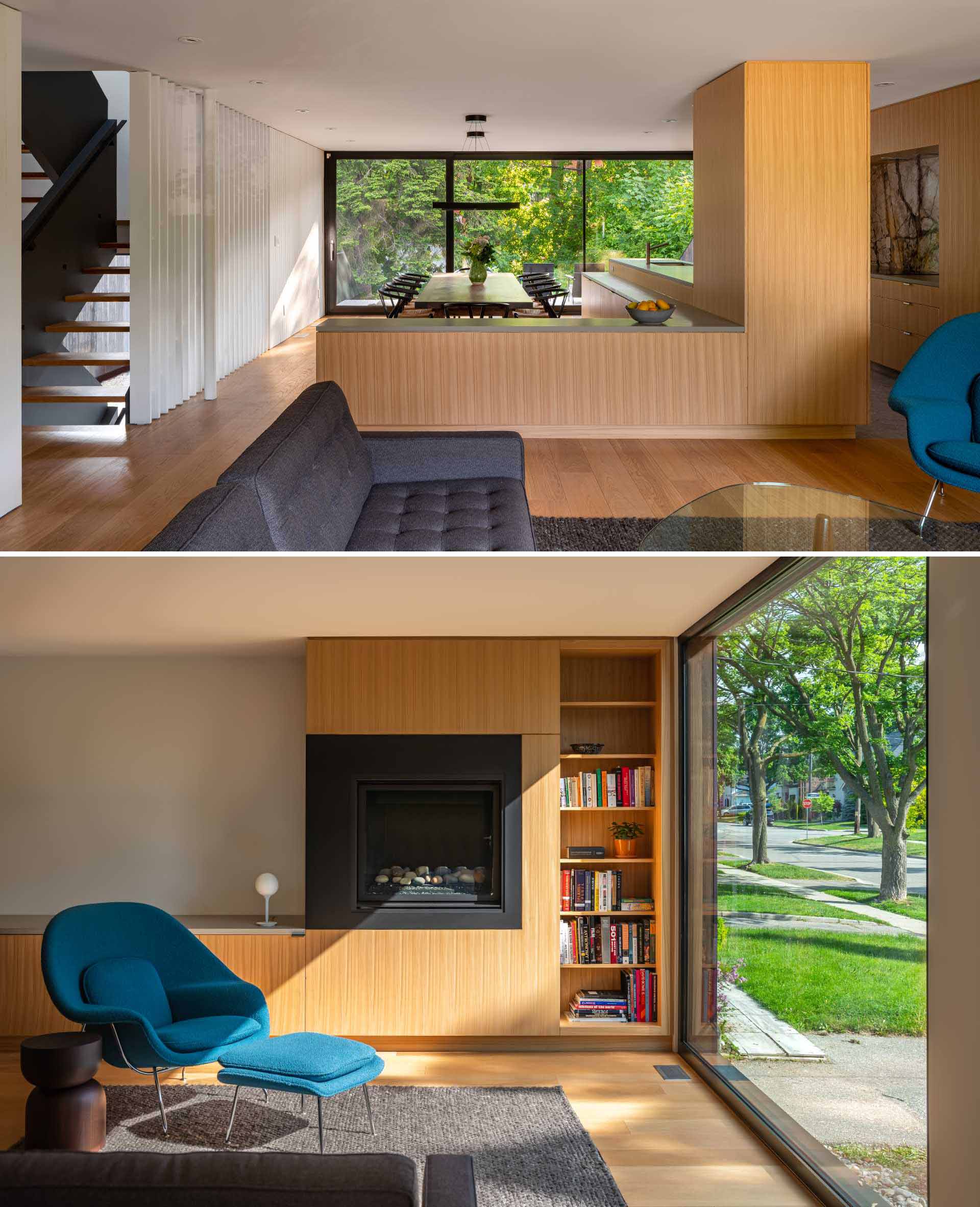
Each of the areas are loosely differentiated by long arms of custom oak cabinetry, creating storage solutions and complementing the kitchen cabinets.
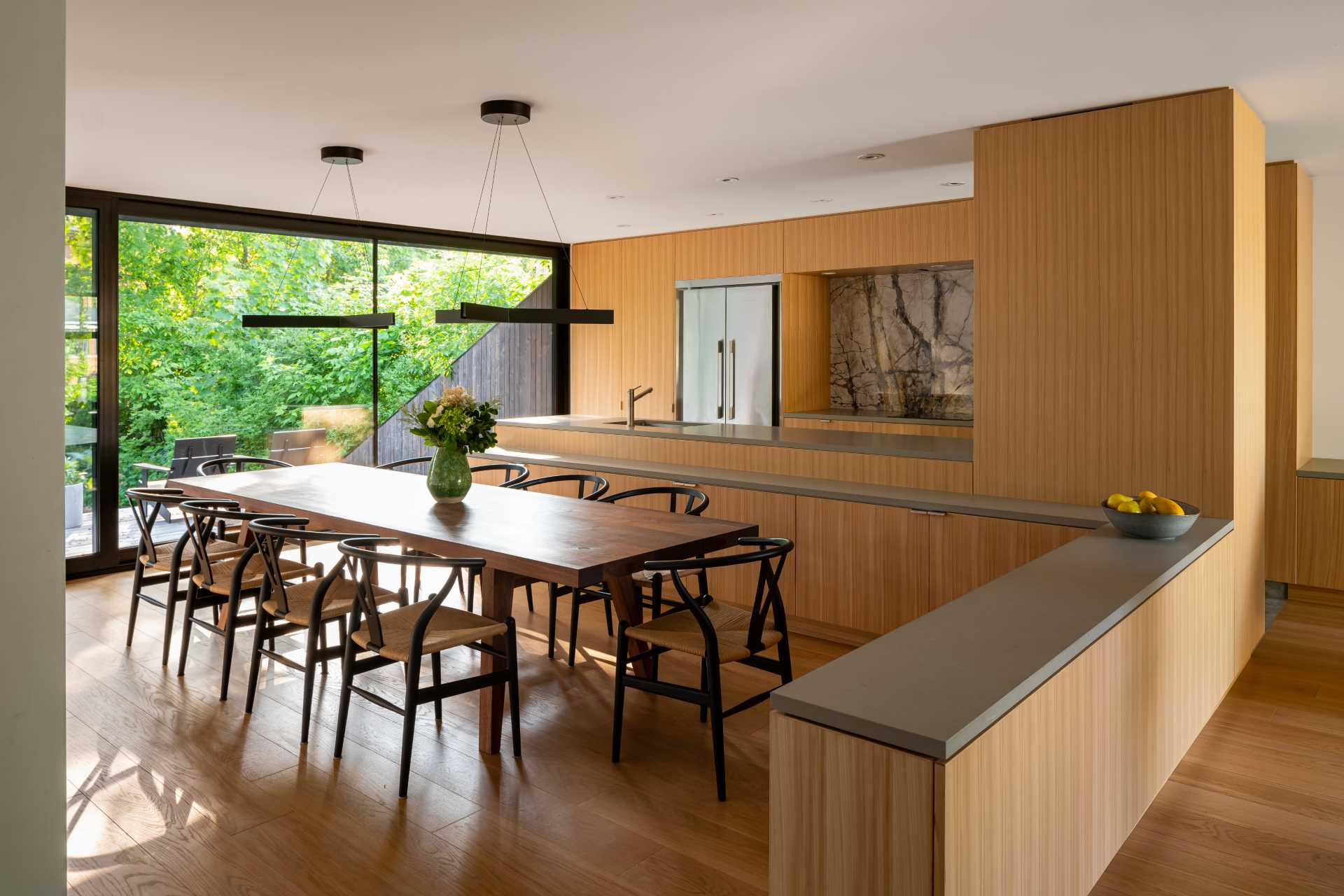
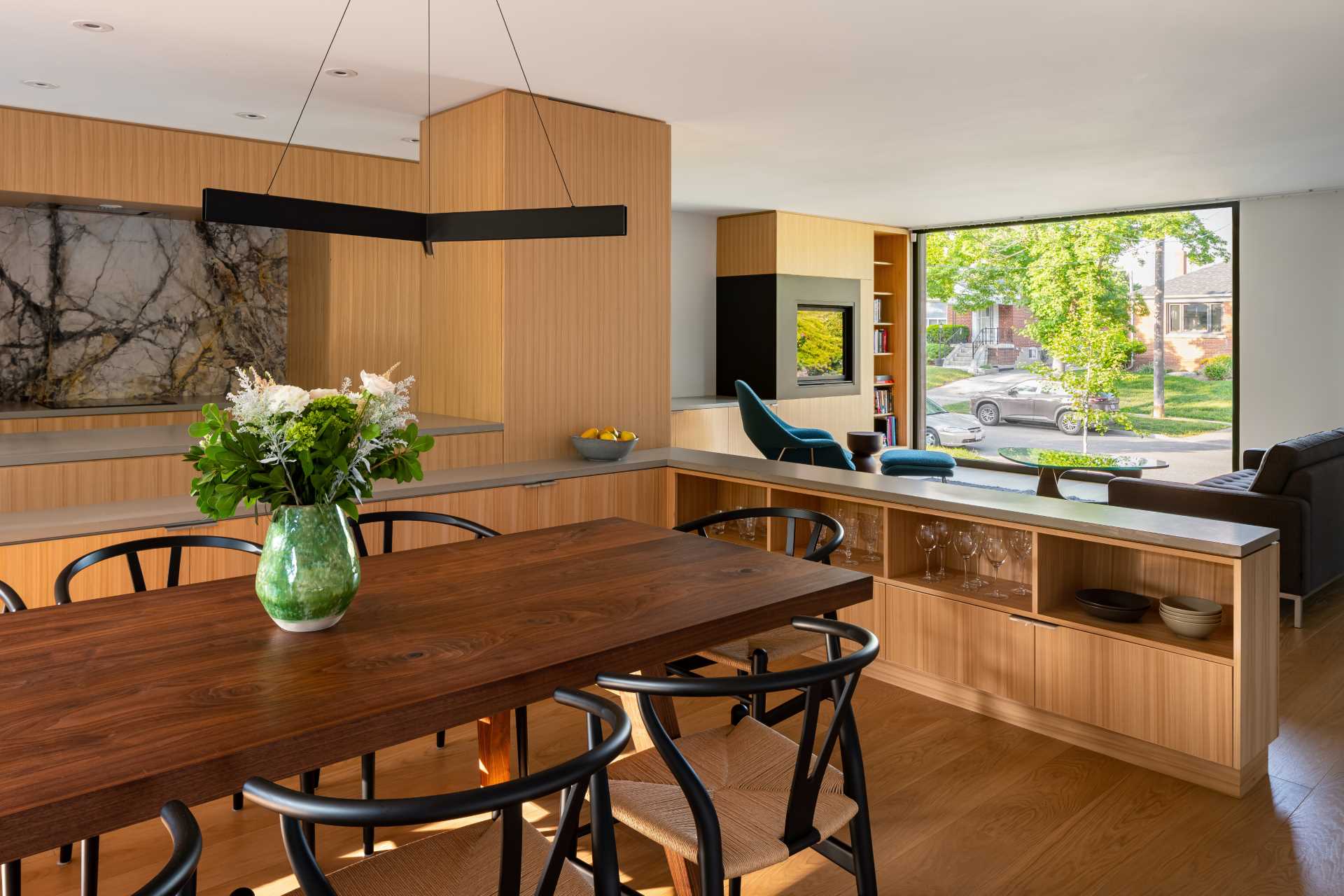
A custom-designed Harvest Table, made from solid Walnut, is a defining feature of the home, and all of the common living areas pivot around this central family gathering place.
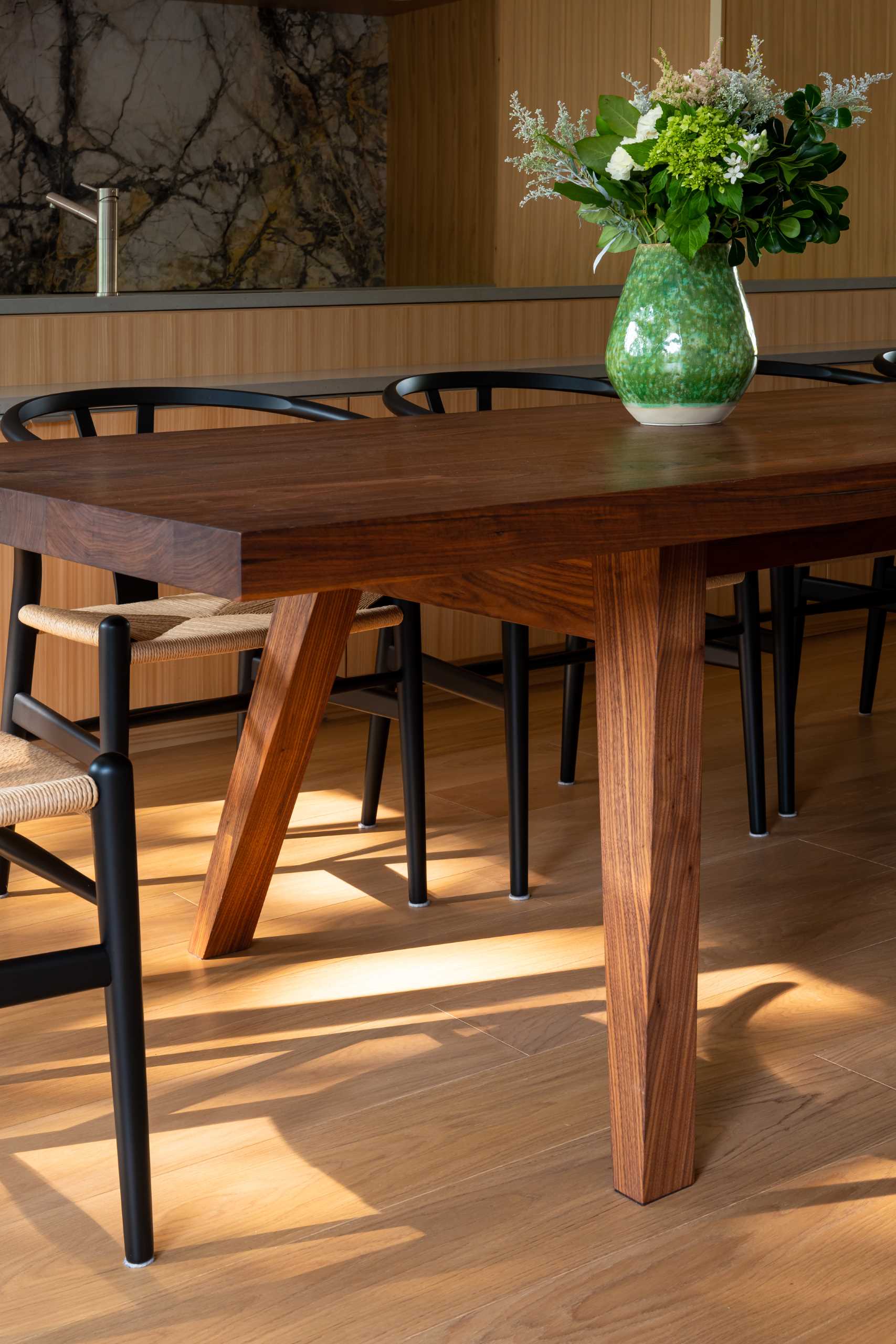
Large floor-to-ceiling openings provide natural light and views of the green garden areas beyond.
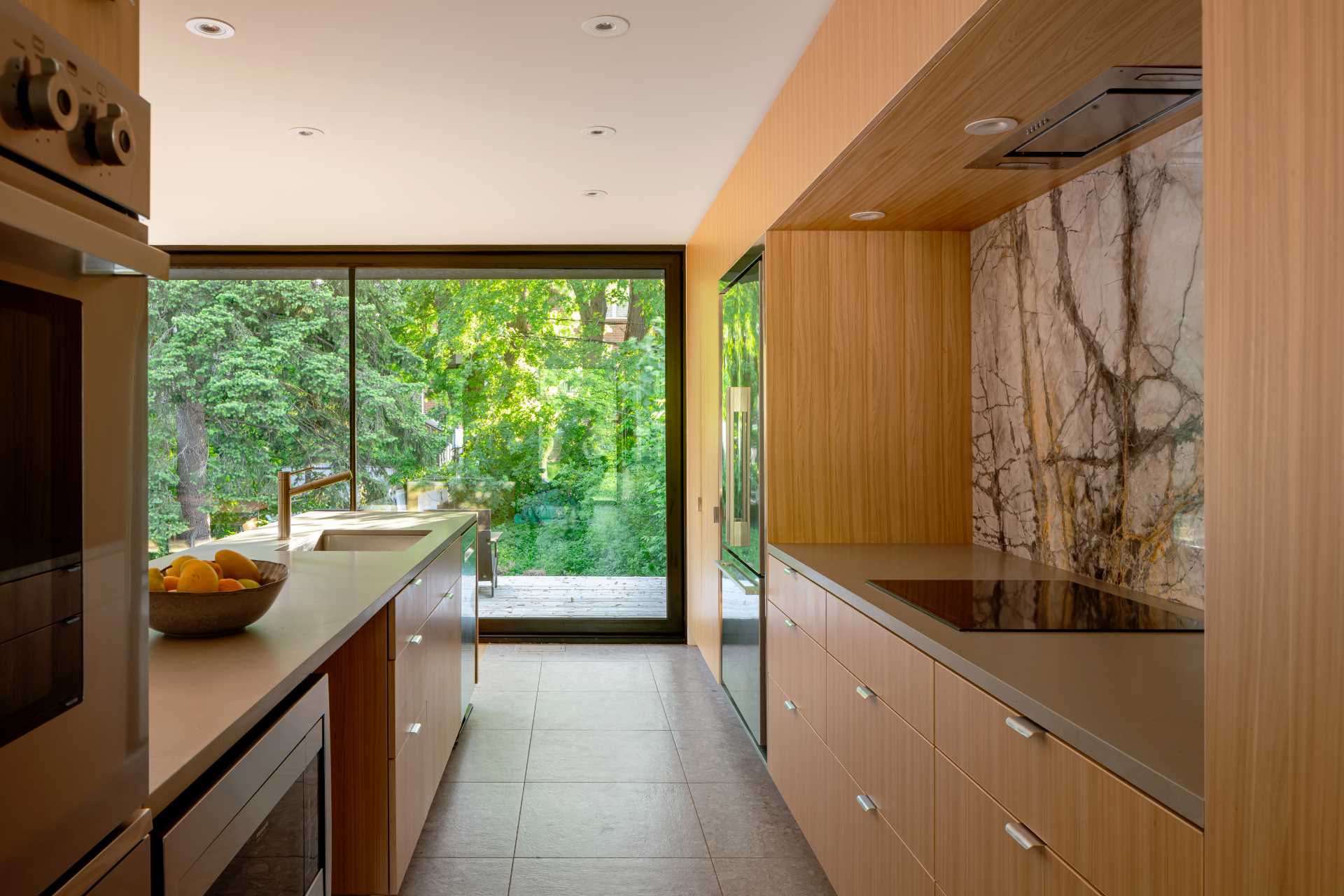
A sliding door opens the interior spaces to the yard, while the overhanging roof provides some shade for the interior.
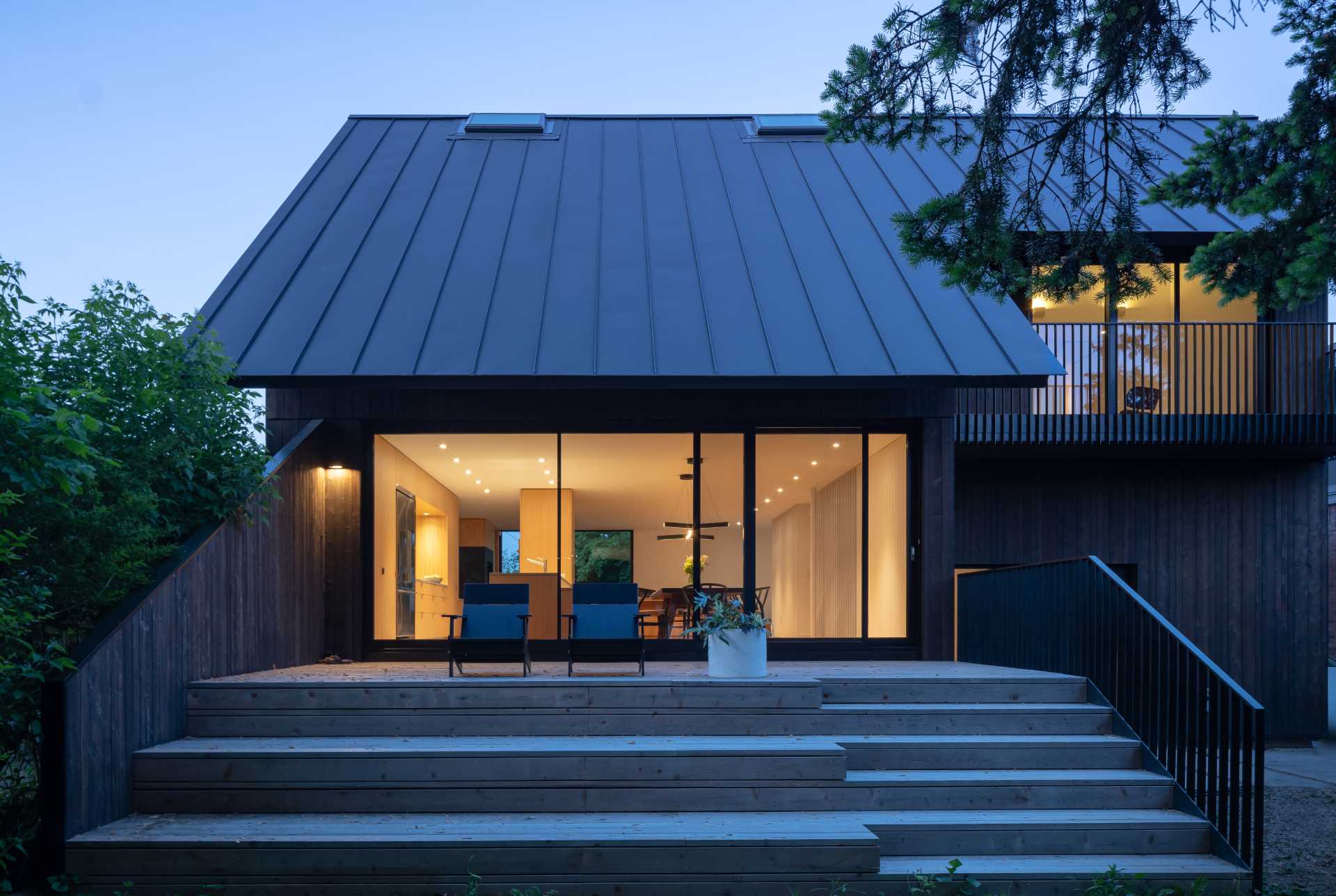
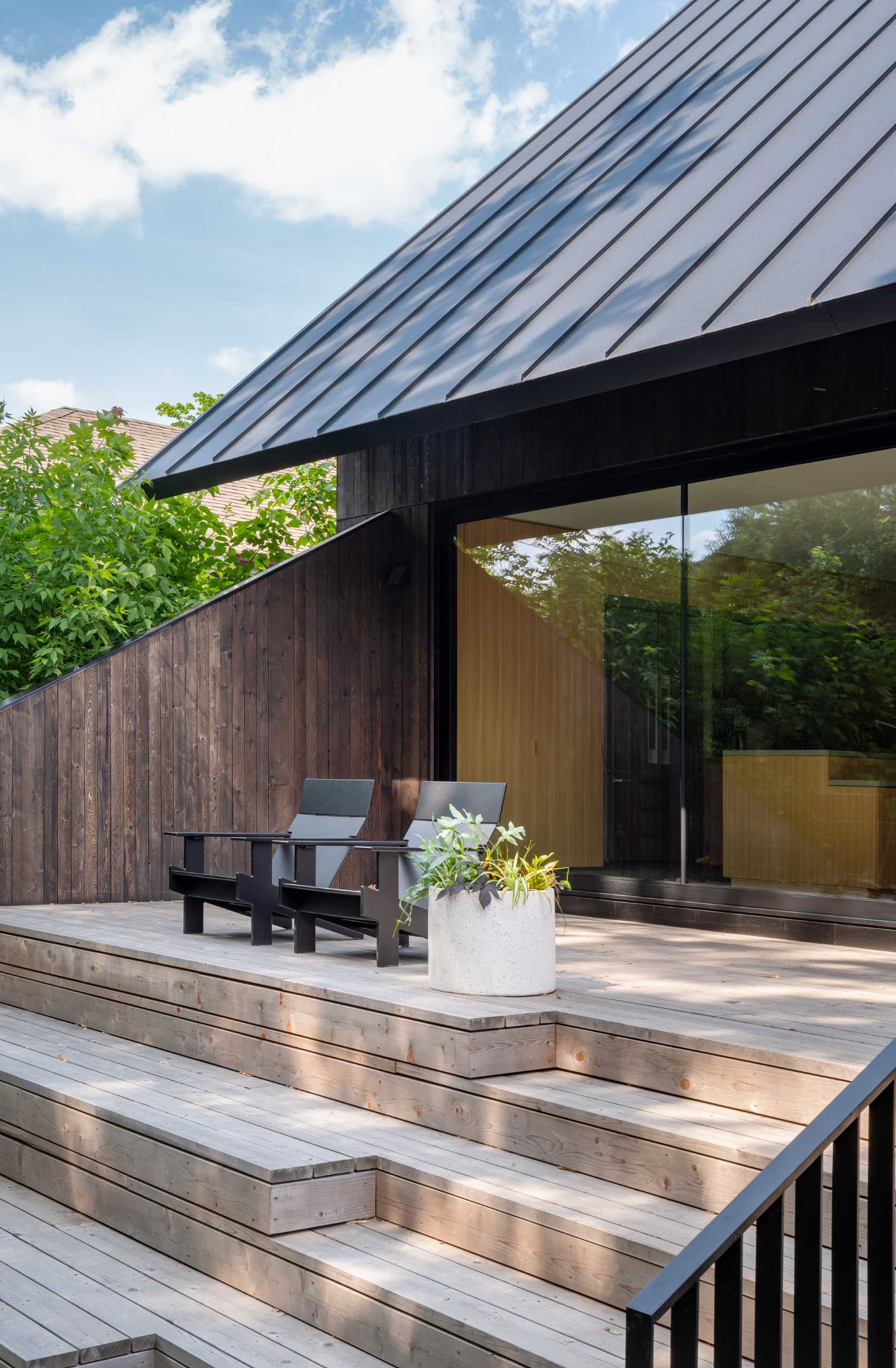
Black and wood stairs with a white screen connect the main social areas of the house with the upper floor.
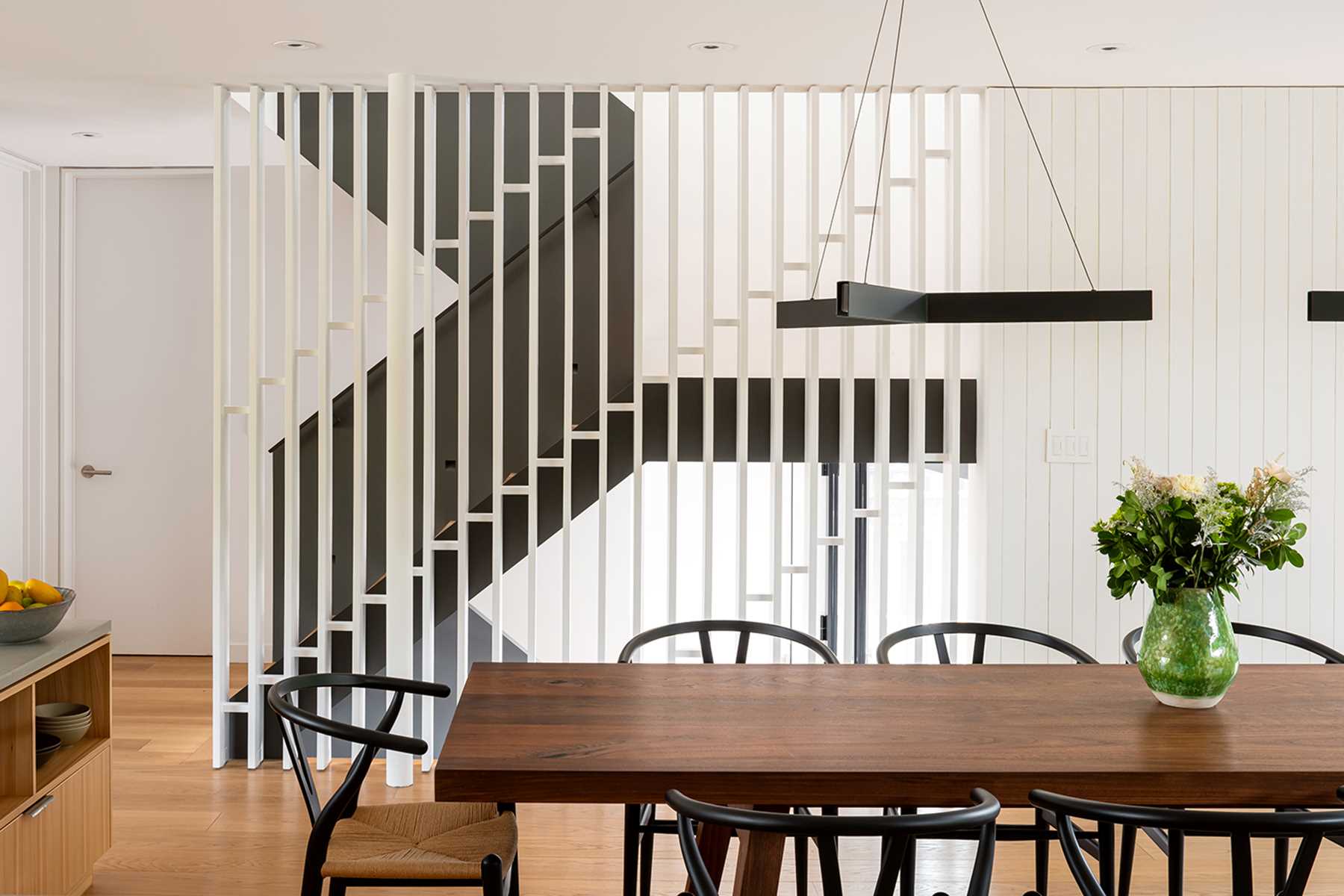
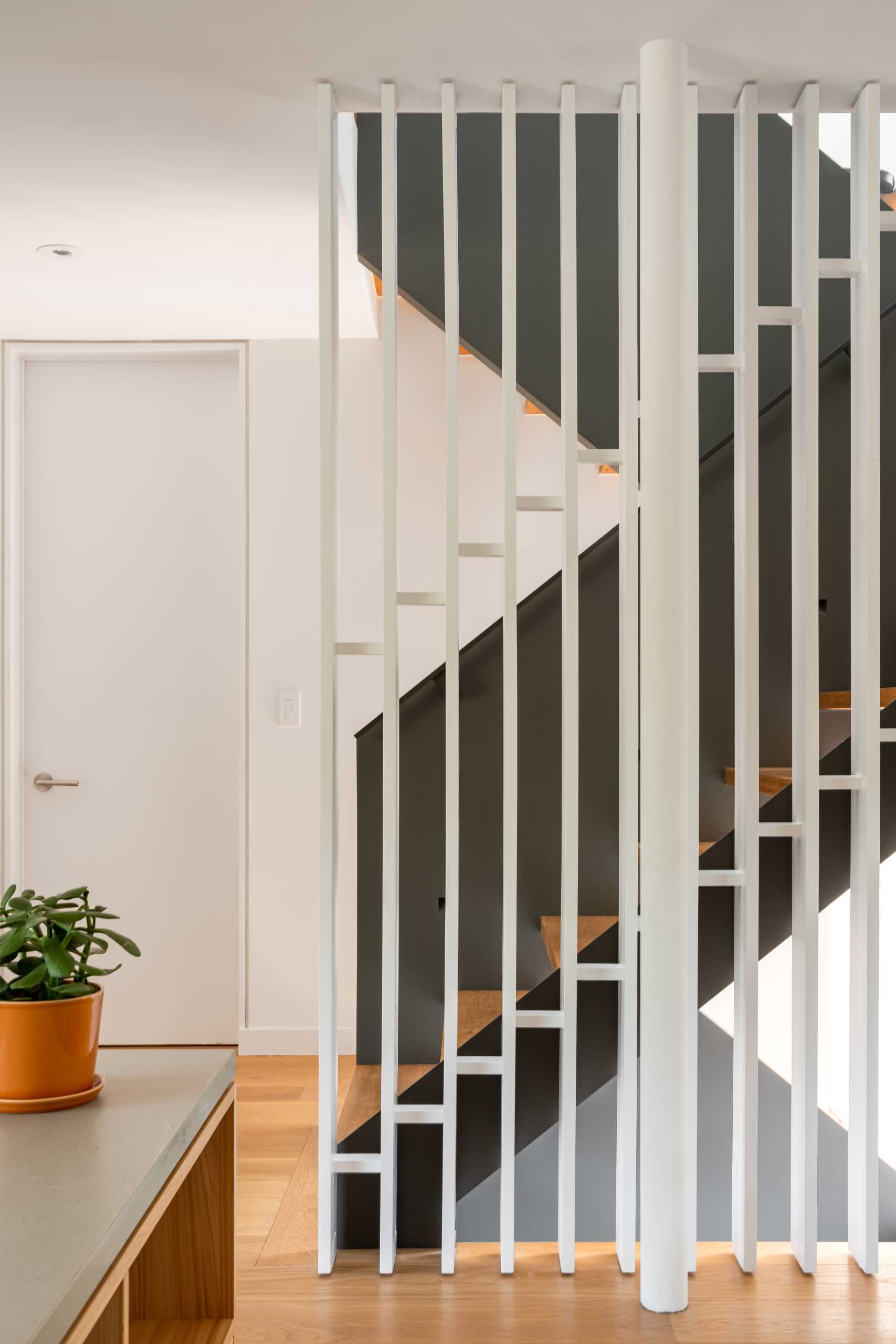
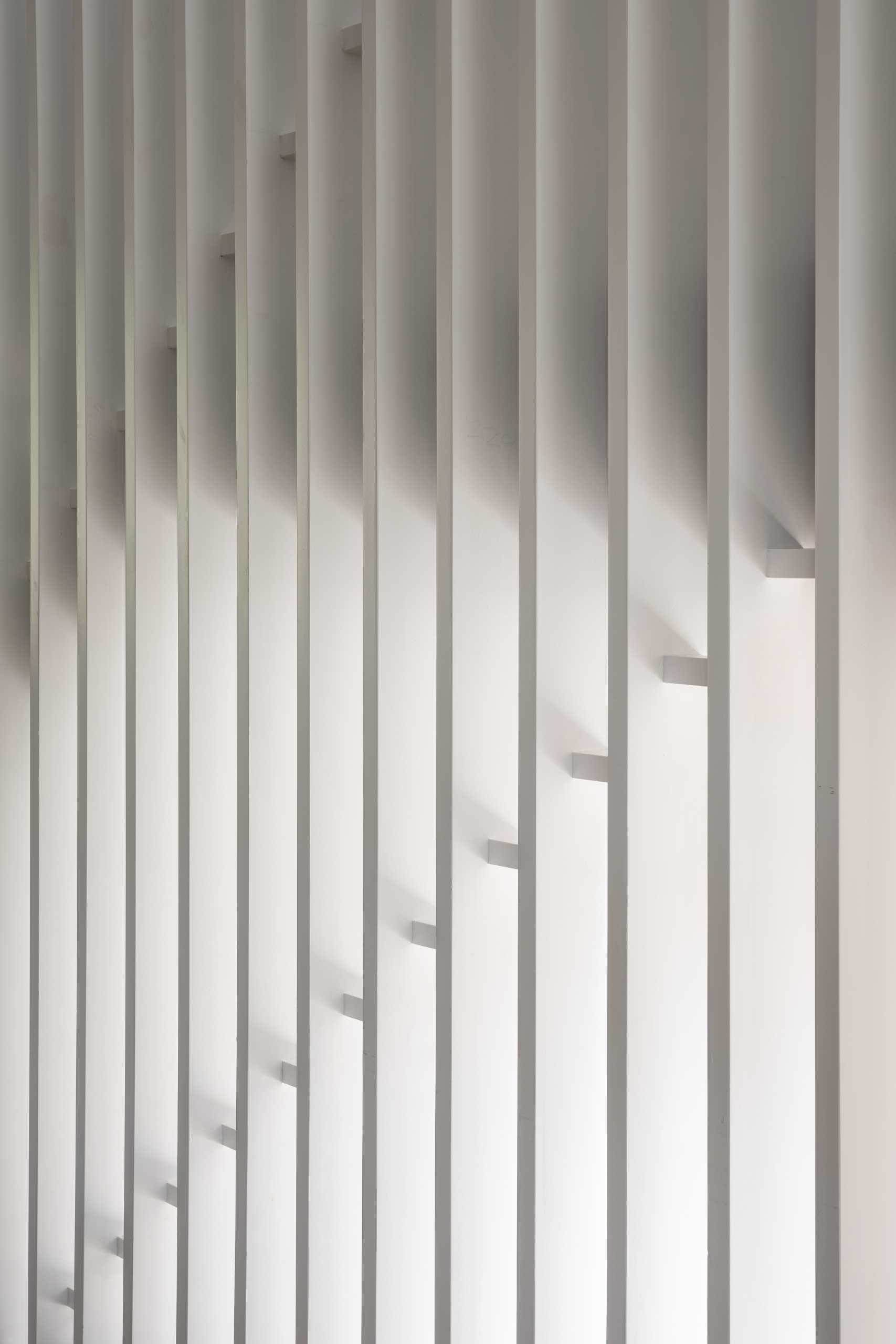
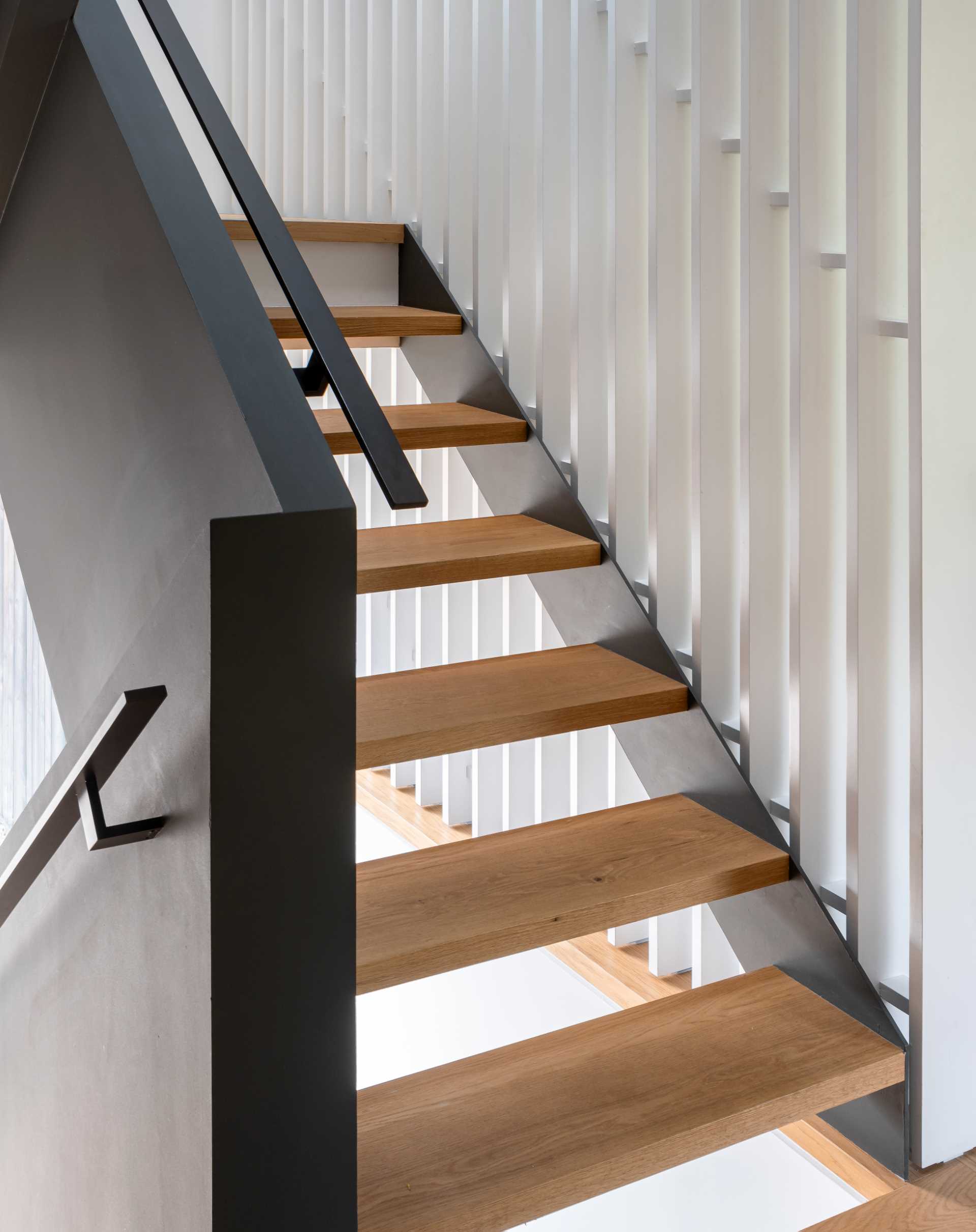
At the top of the stairs, there’s a skylight that provides natural light.
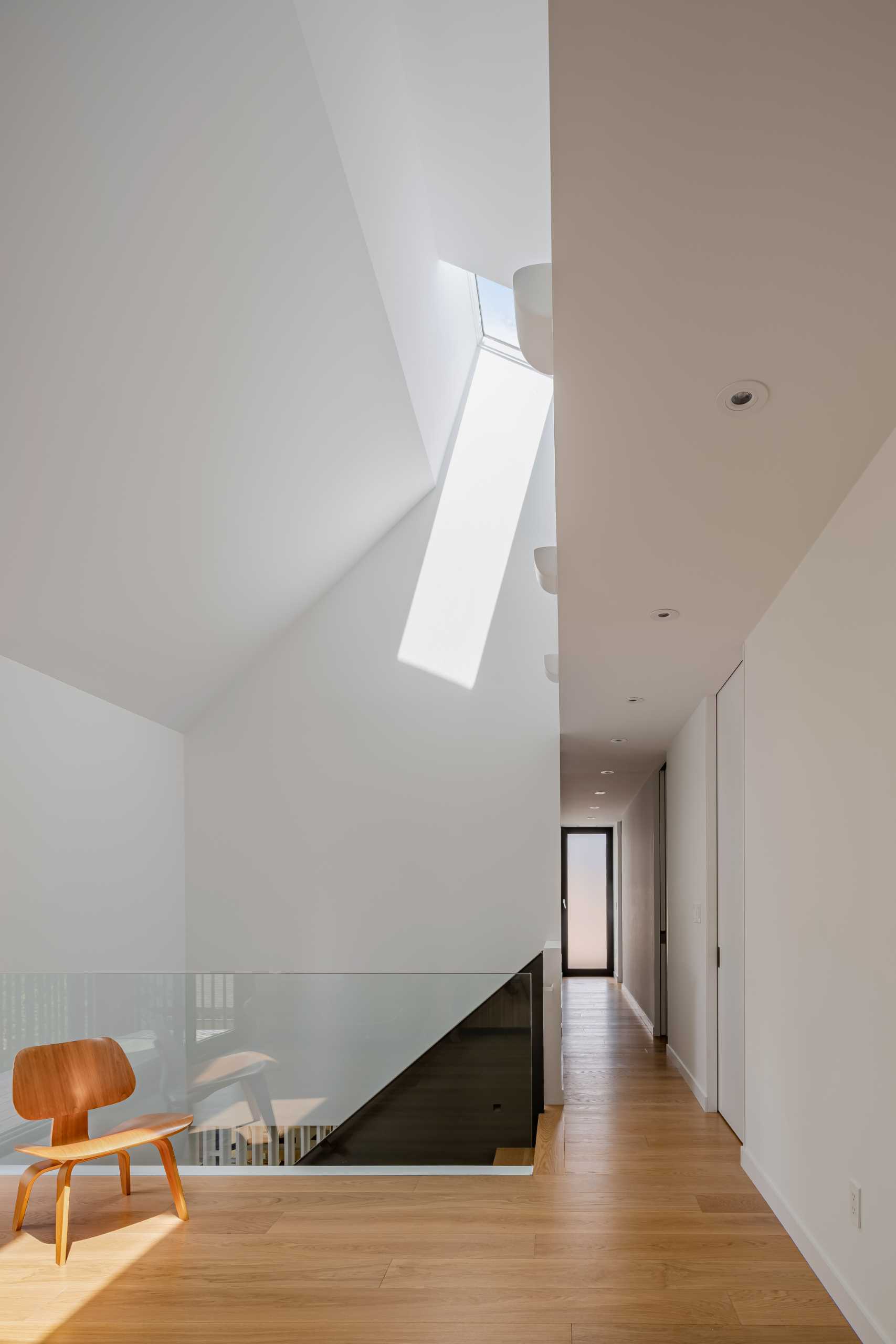
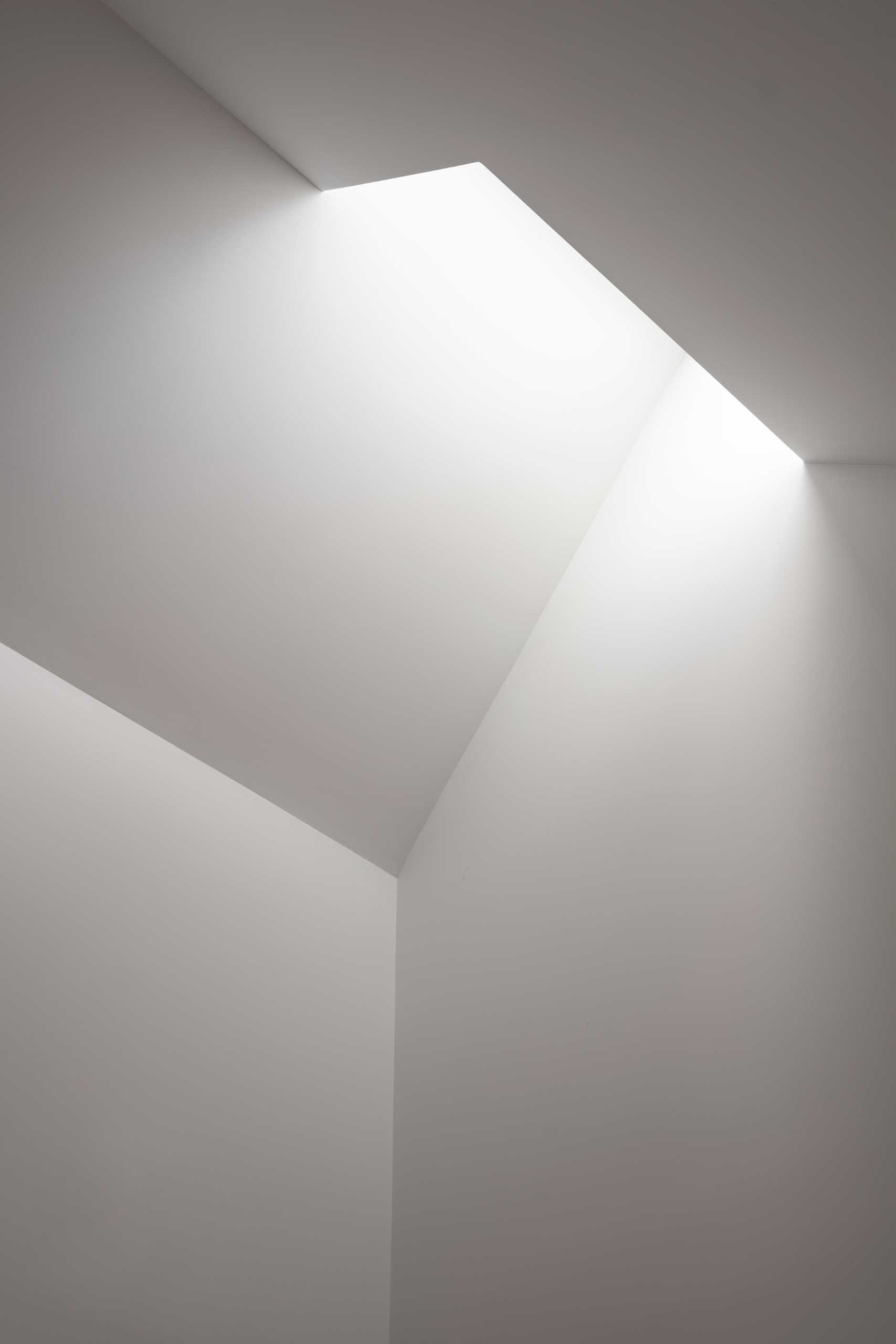
A small sitting area has a sliding door that opens to a balcony.
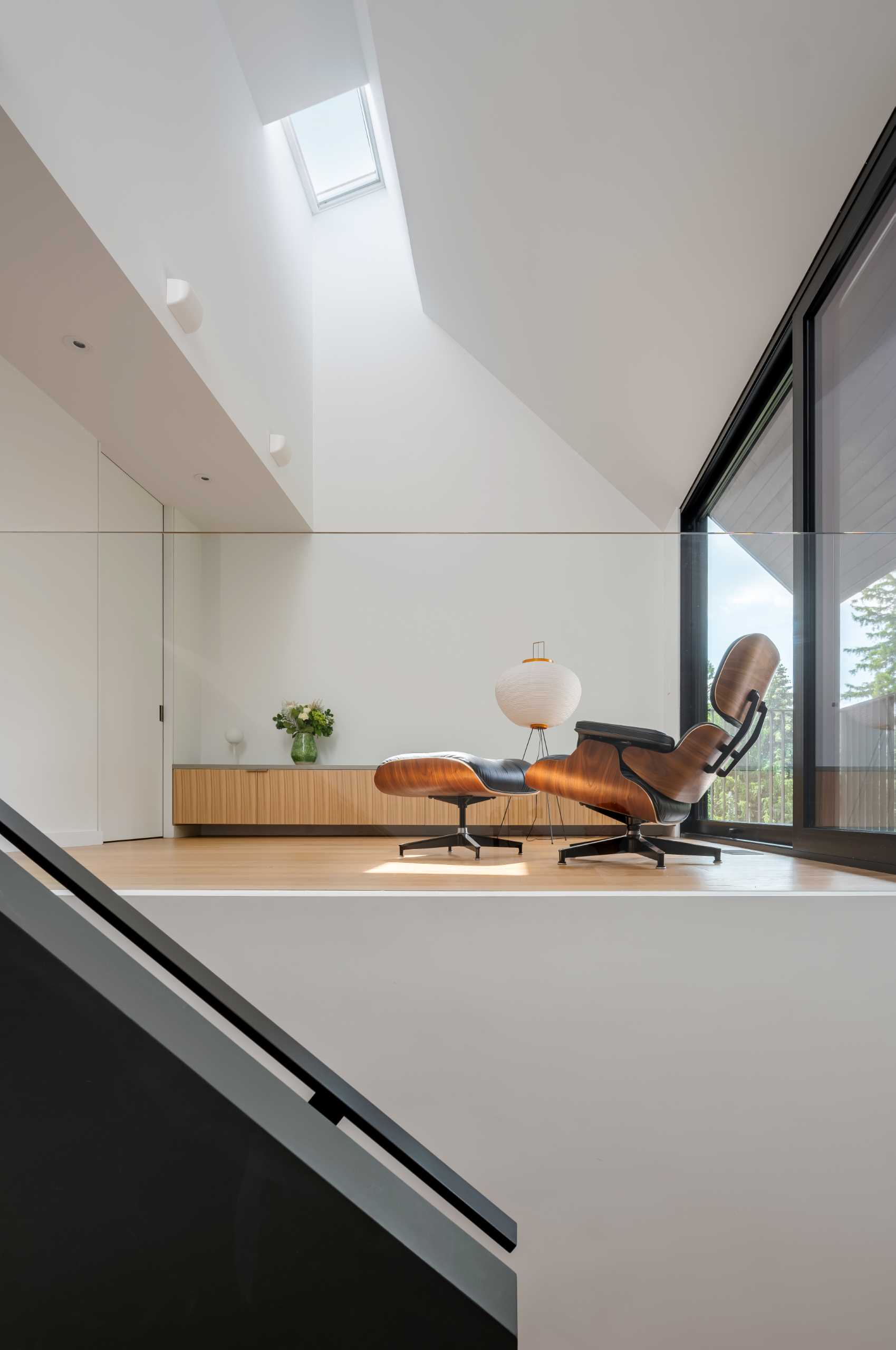
The balcony, which has a view of the backyard, can also be accessed from another room.
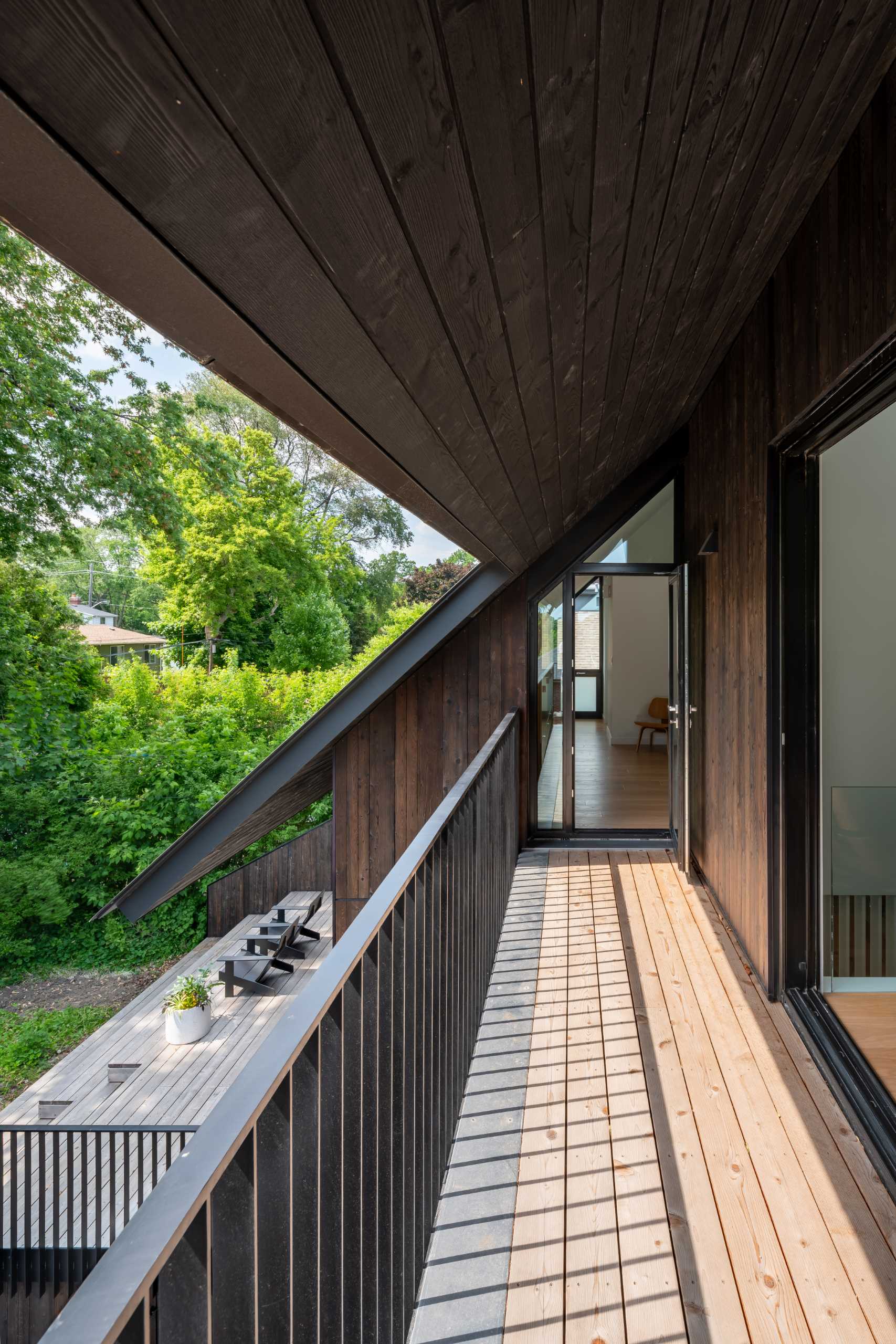
Back inside, we see there’s a bathroom with a high ceiling and window that matches the angle of the roof, as well as a built-in bathtub and a walk-in closet.
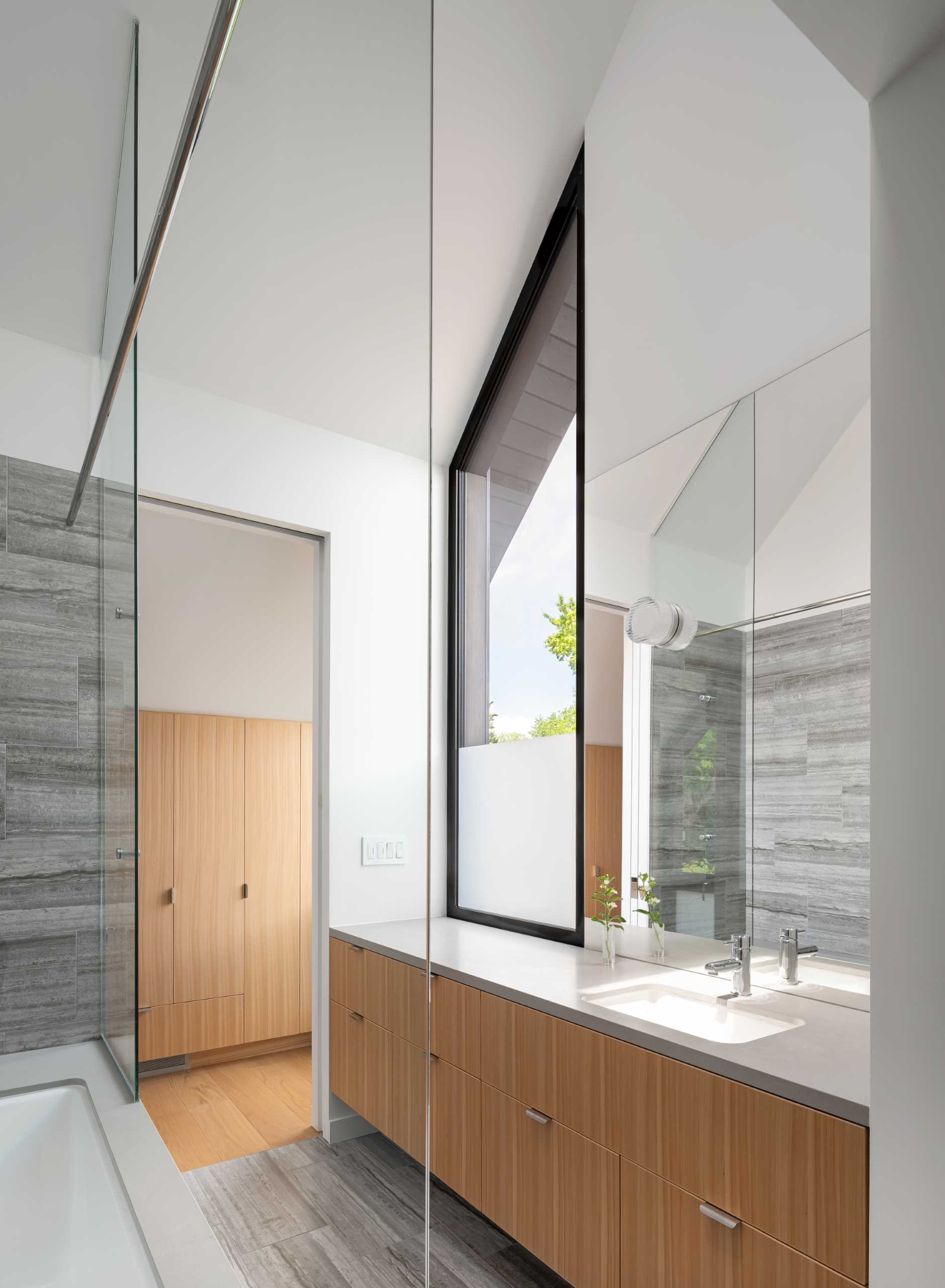
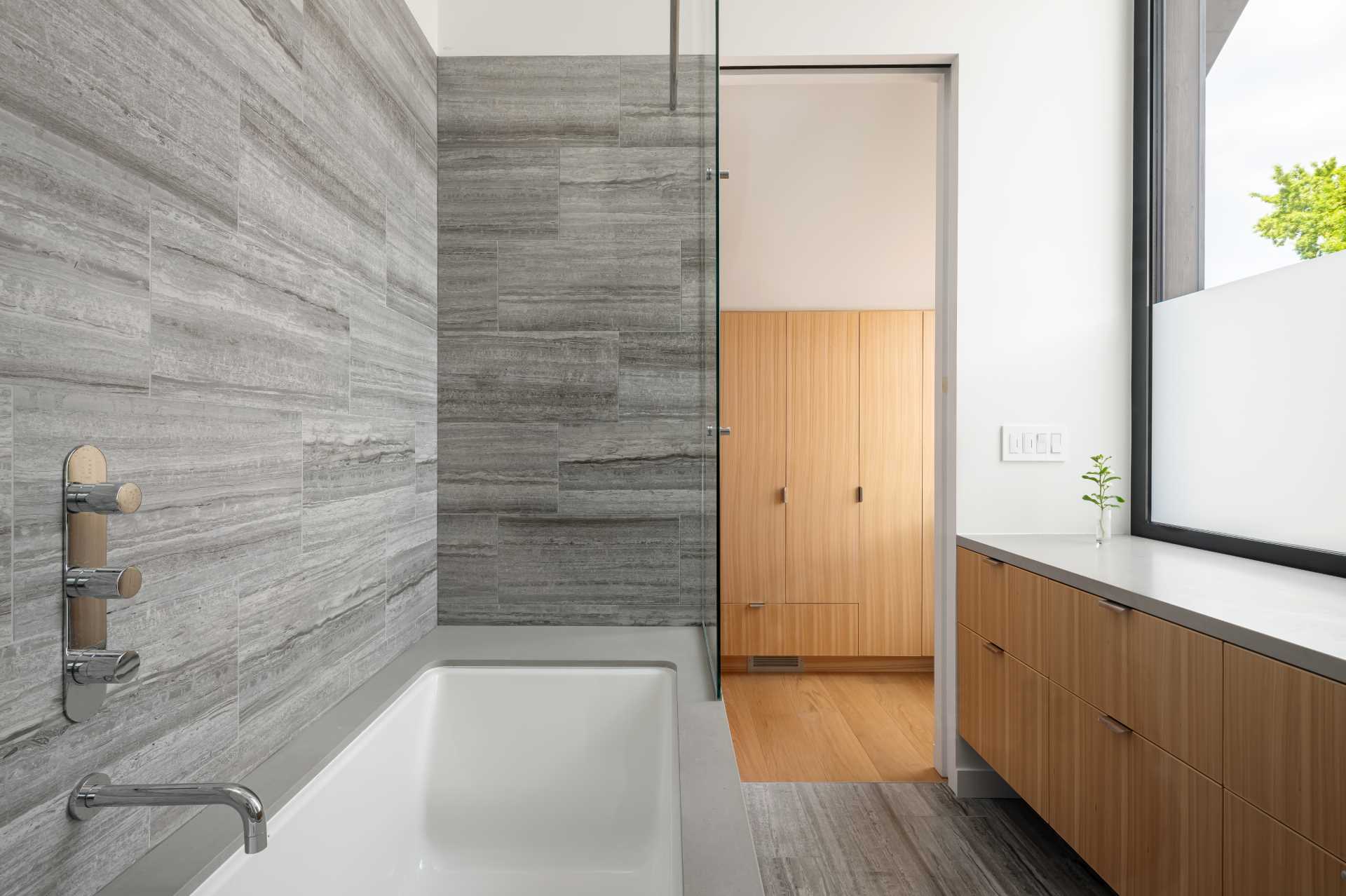
Photography by Scott Norsworthy | Architecture: Great Lake Studio
Source: Contemporist


