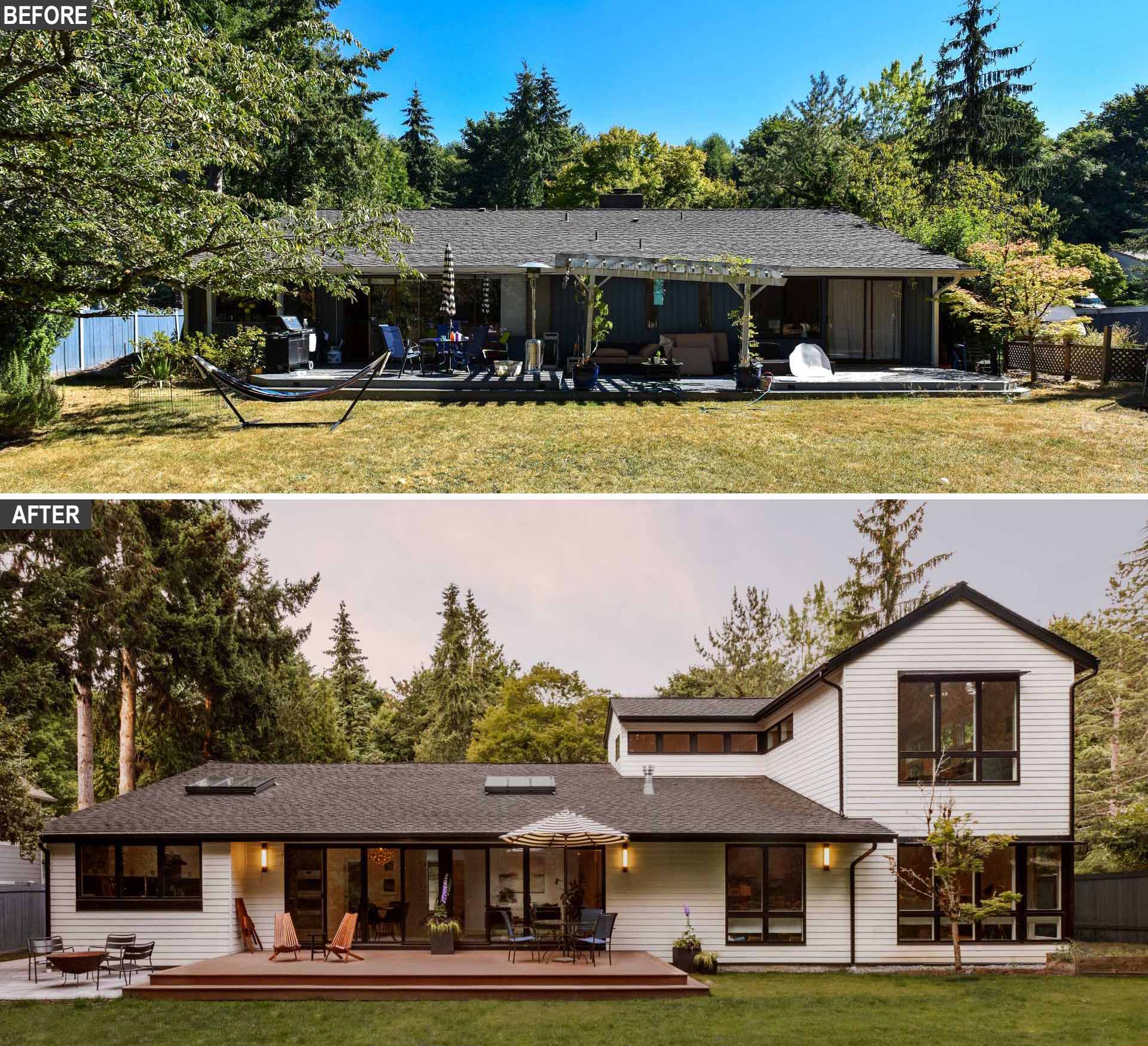
Floisand Studio Architects has shared photos of a contemporary renovation project they did for a home in Seattle, Washington.
The original 1970s Seattle rambler had a typical boxy layout, while the exterior featured brick with blue and red accents.
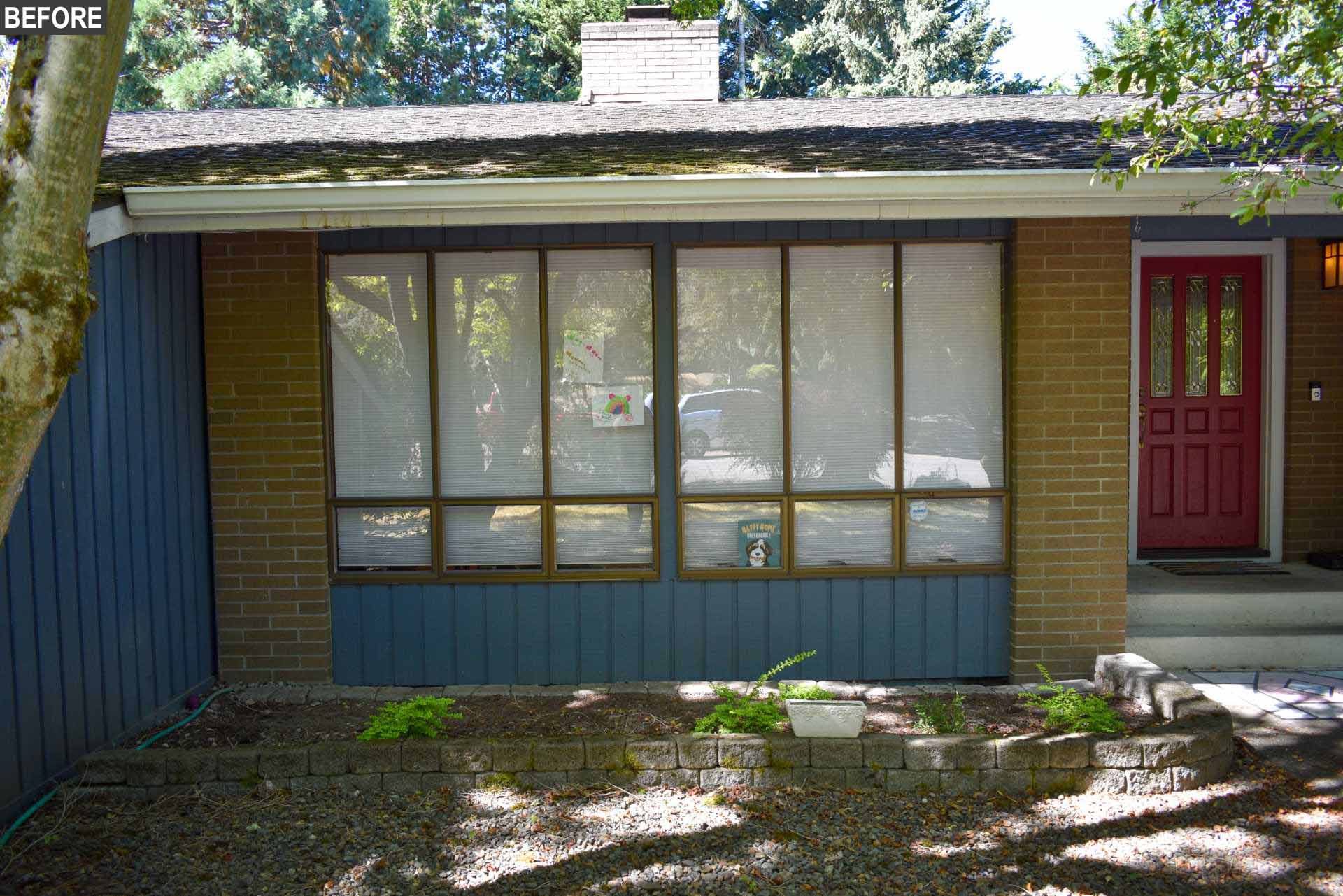
The new exterior includes new siding, landscaping, and an enlarged entryway, significantly enhancing the home’s street appeal.
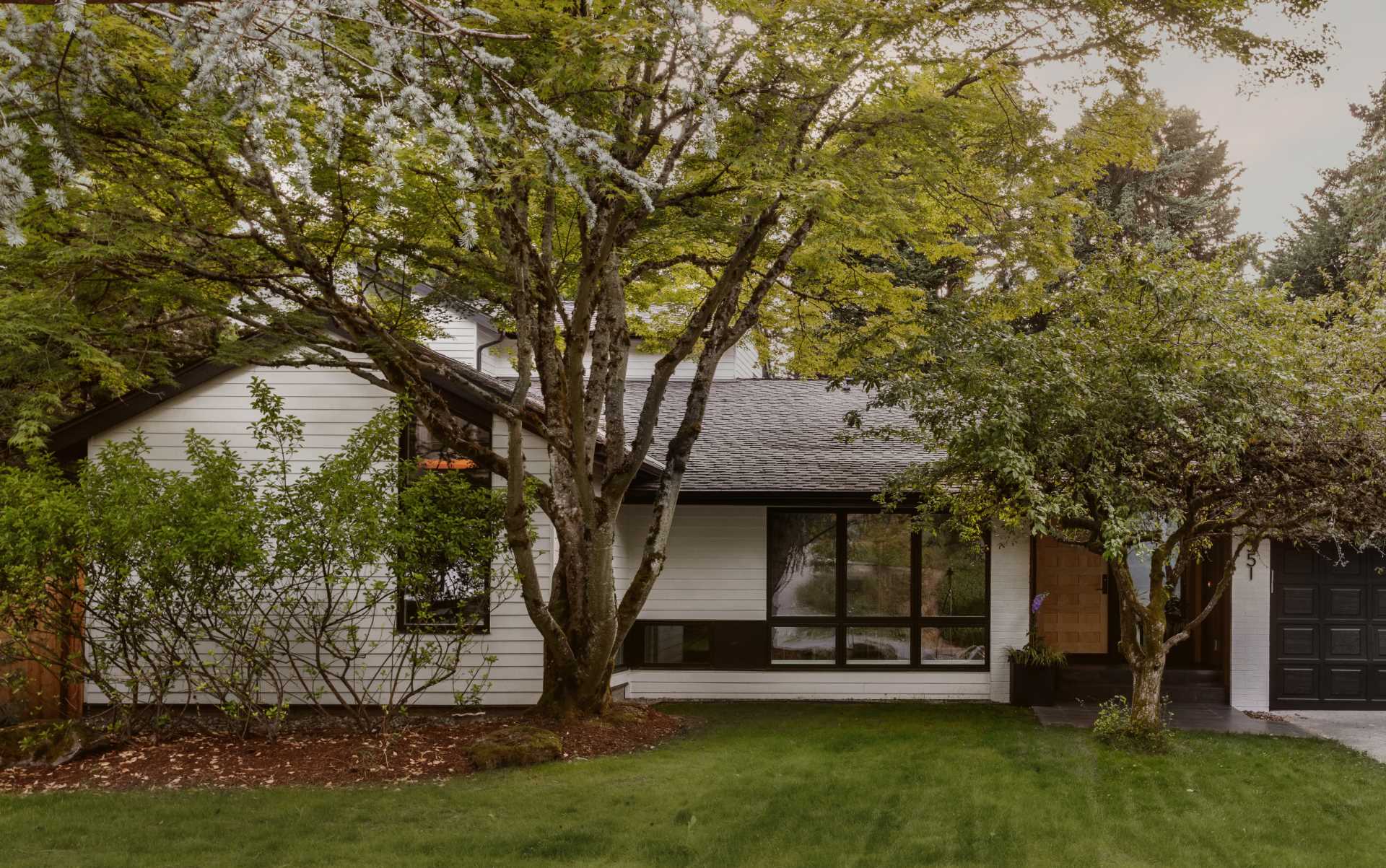
The rear of the home had an old deck and pergola.
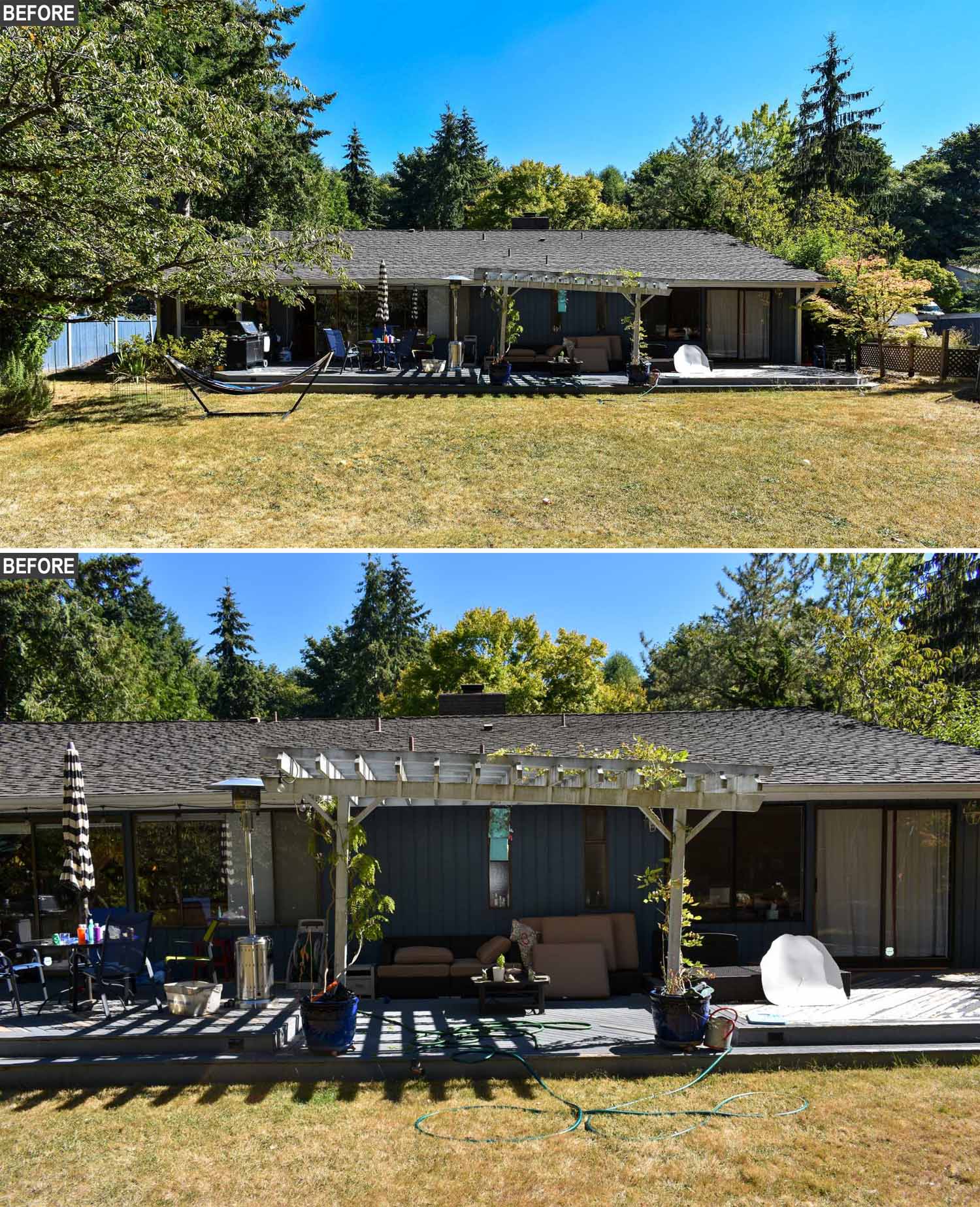
The updated rear of the home includes a warm wood deck, as well as a fire pit area. A “PopTop” addition was also introduced to accommodate a new primary bedroom and a second family room for gaming and sleepovers.
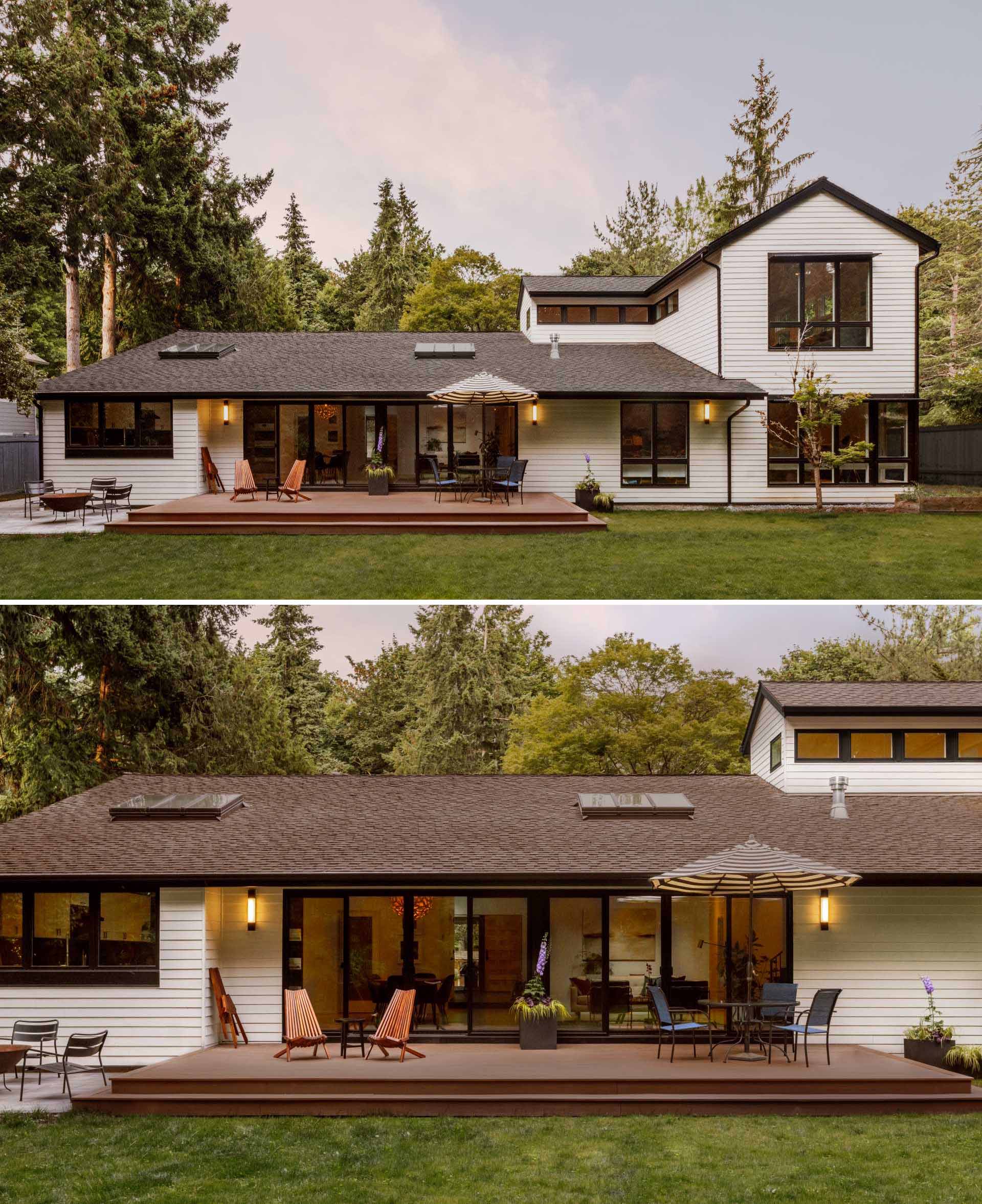
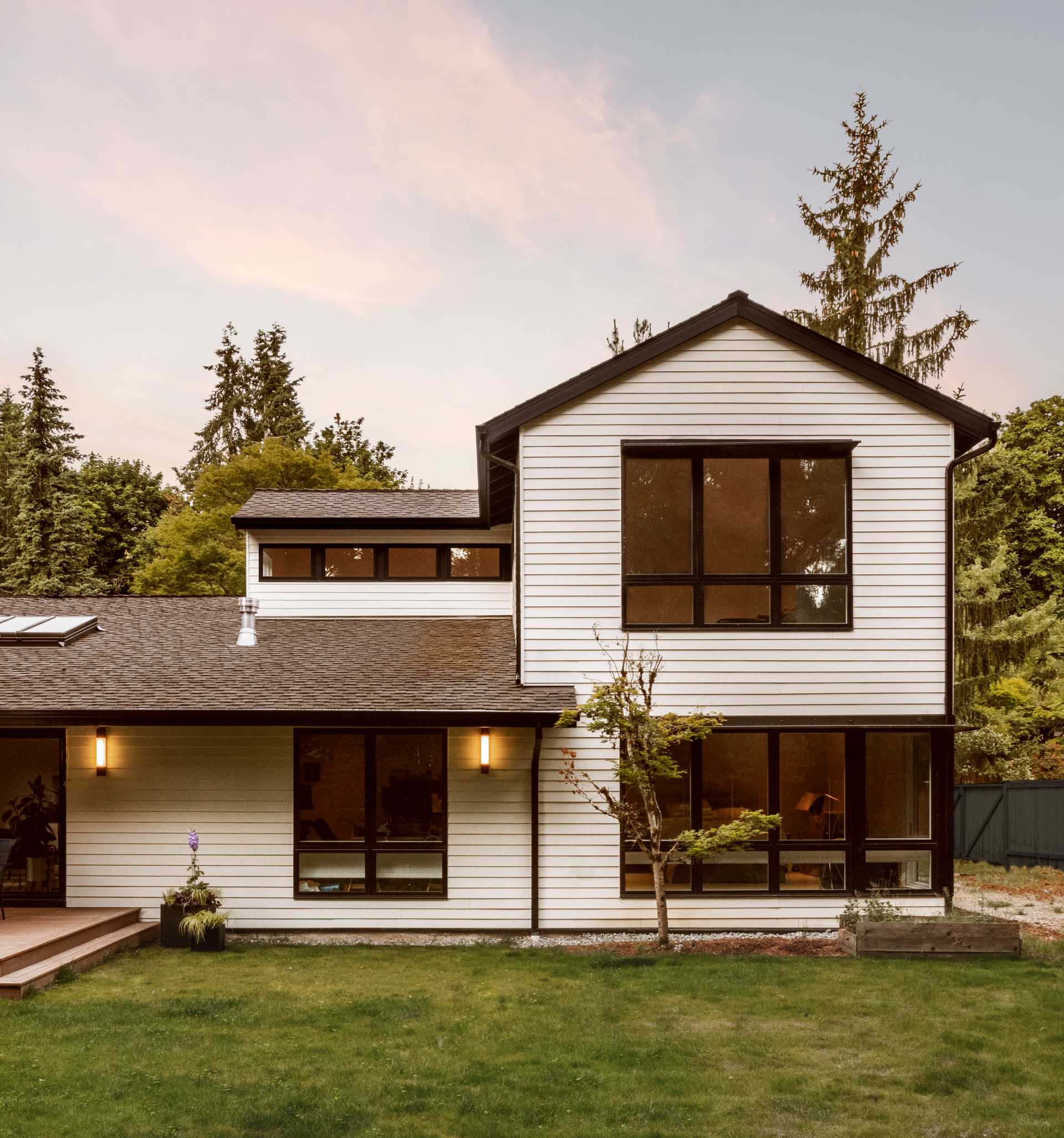
The original entryway had blue vertical siding, concrete steps, and a red front door.
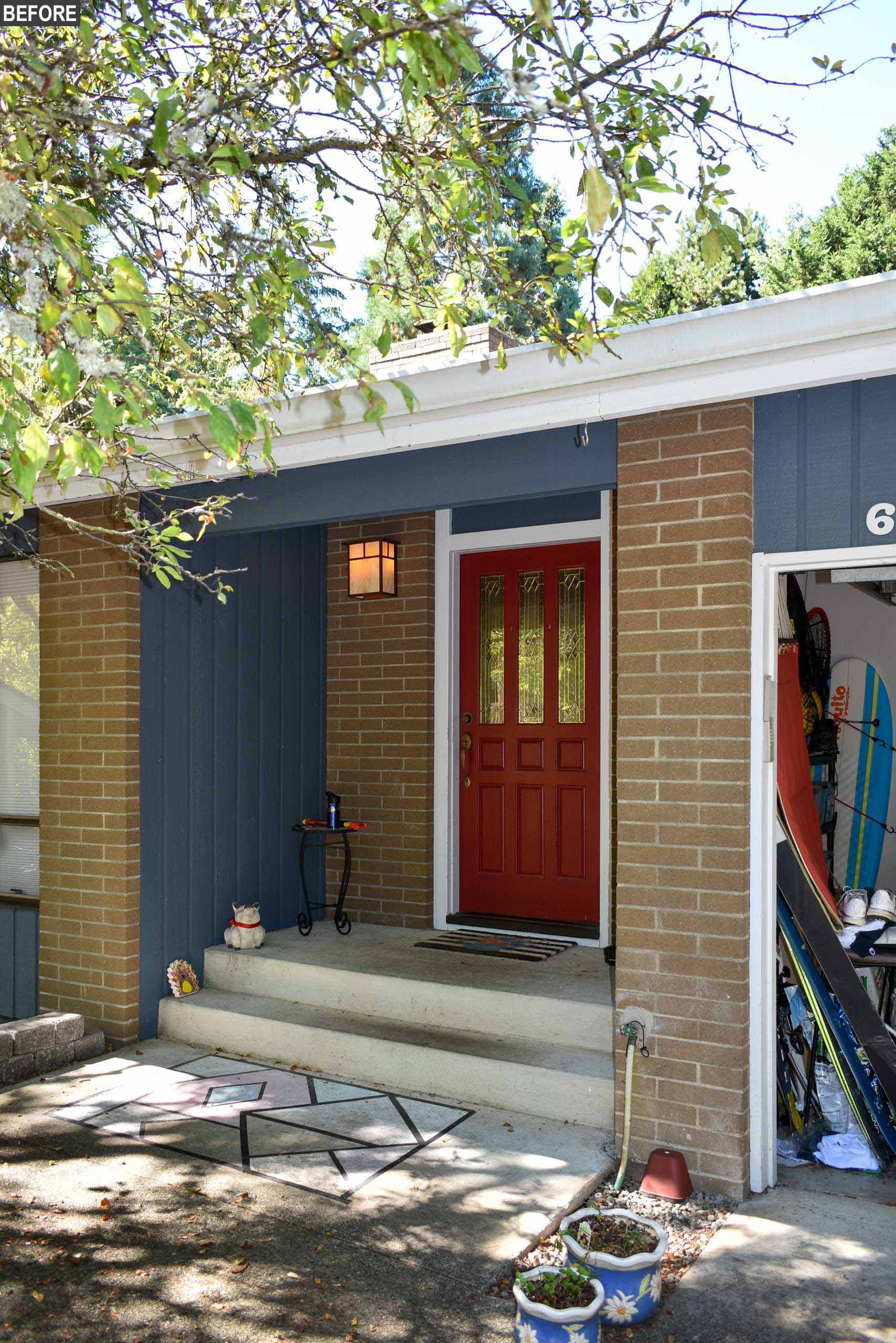
The spacious new entry and hallway are now flooded with light from a newly added skylight, replacing a previously dark and cramped area.
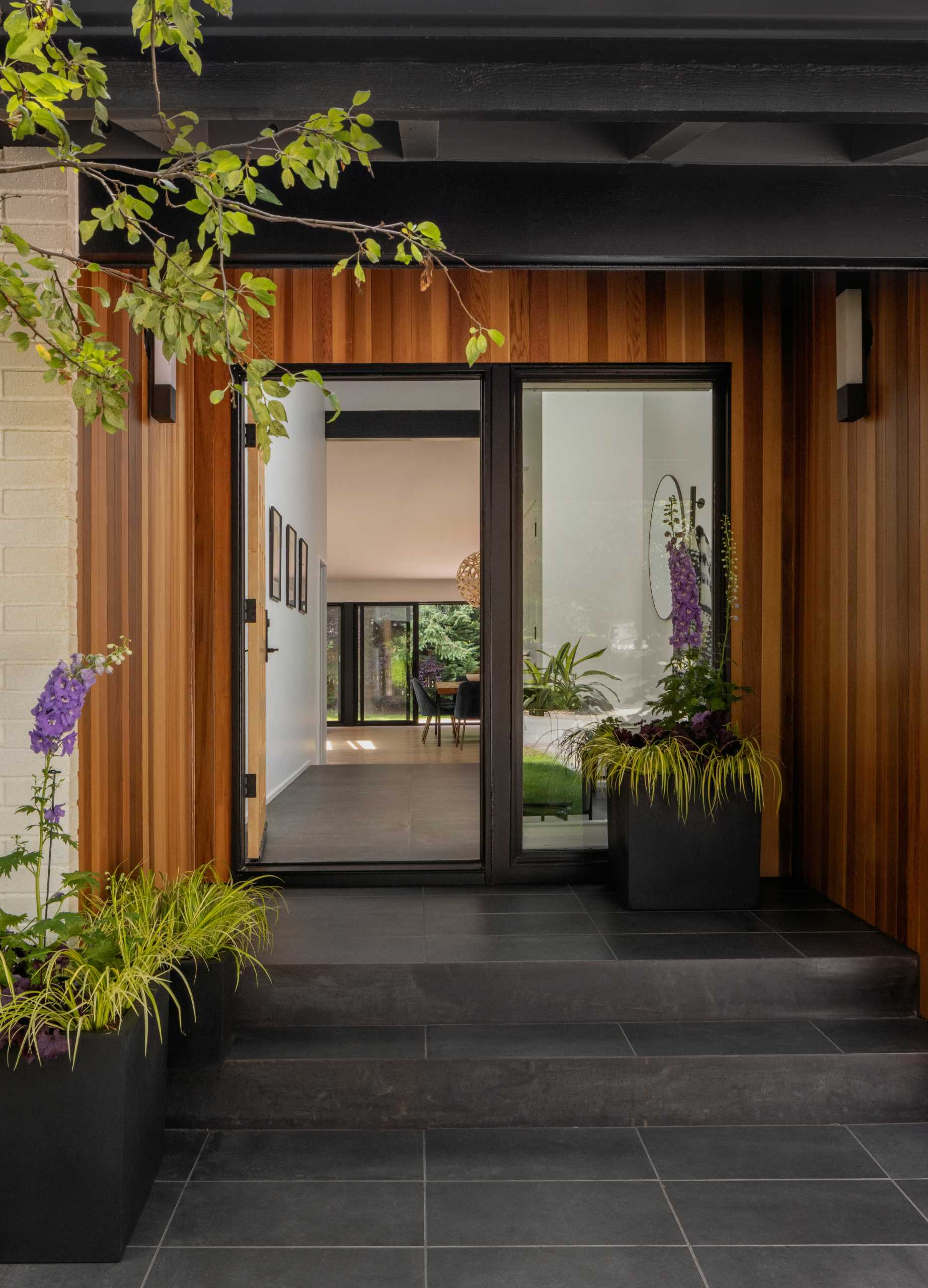
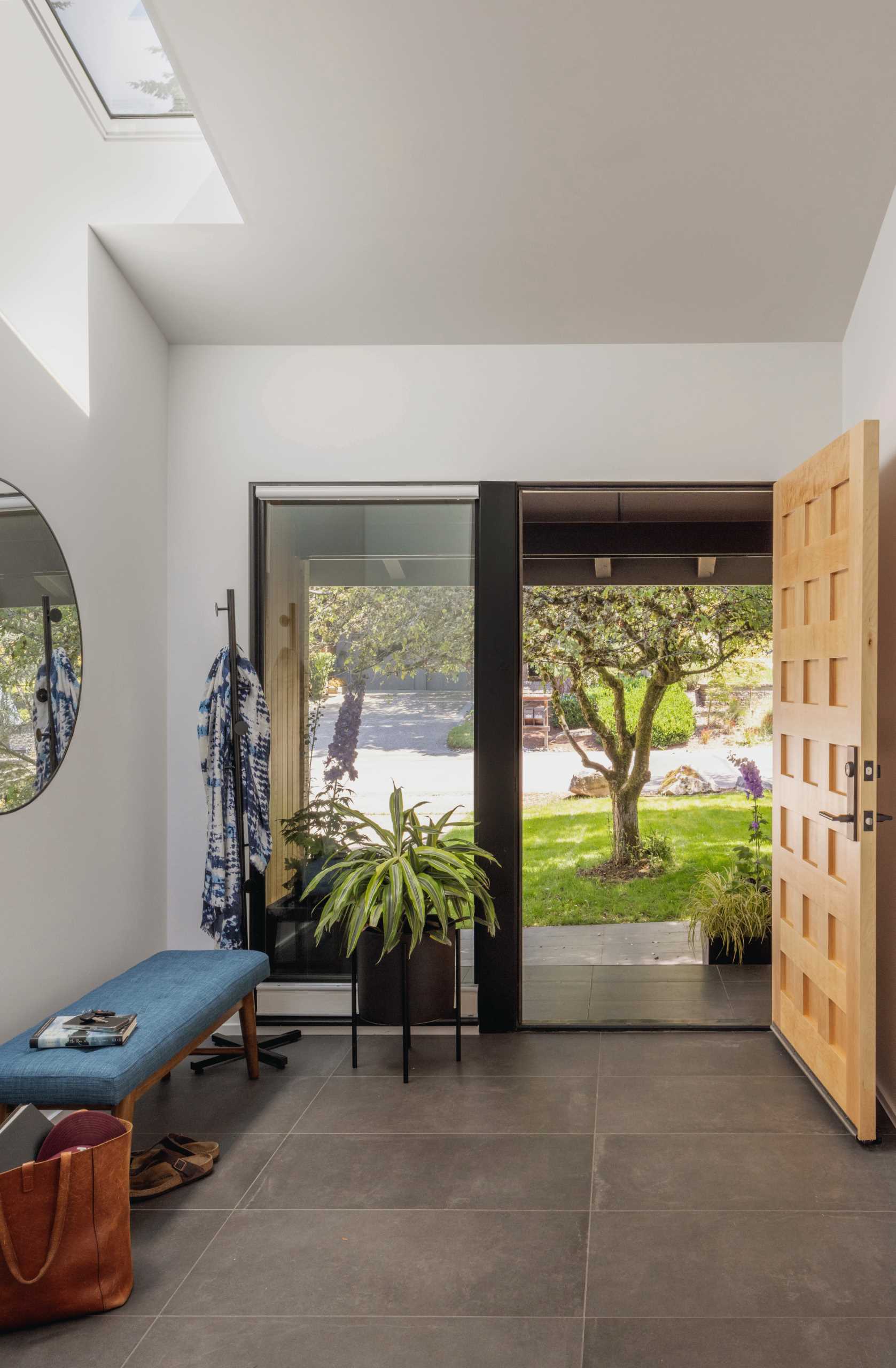
The original living room had a dark red accent wall, as well as built-in cabinetry and shelving surrounding the TV.
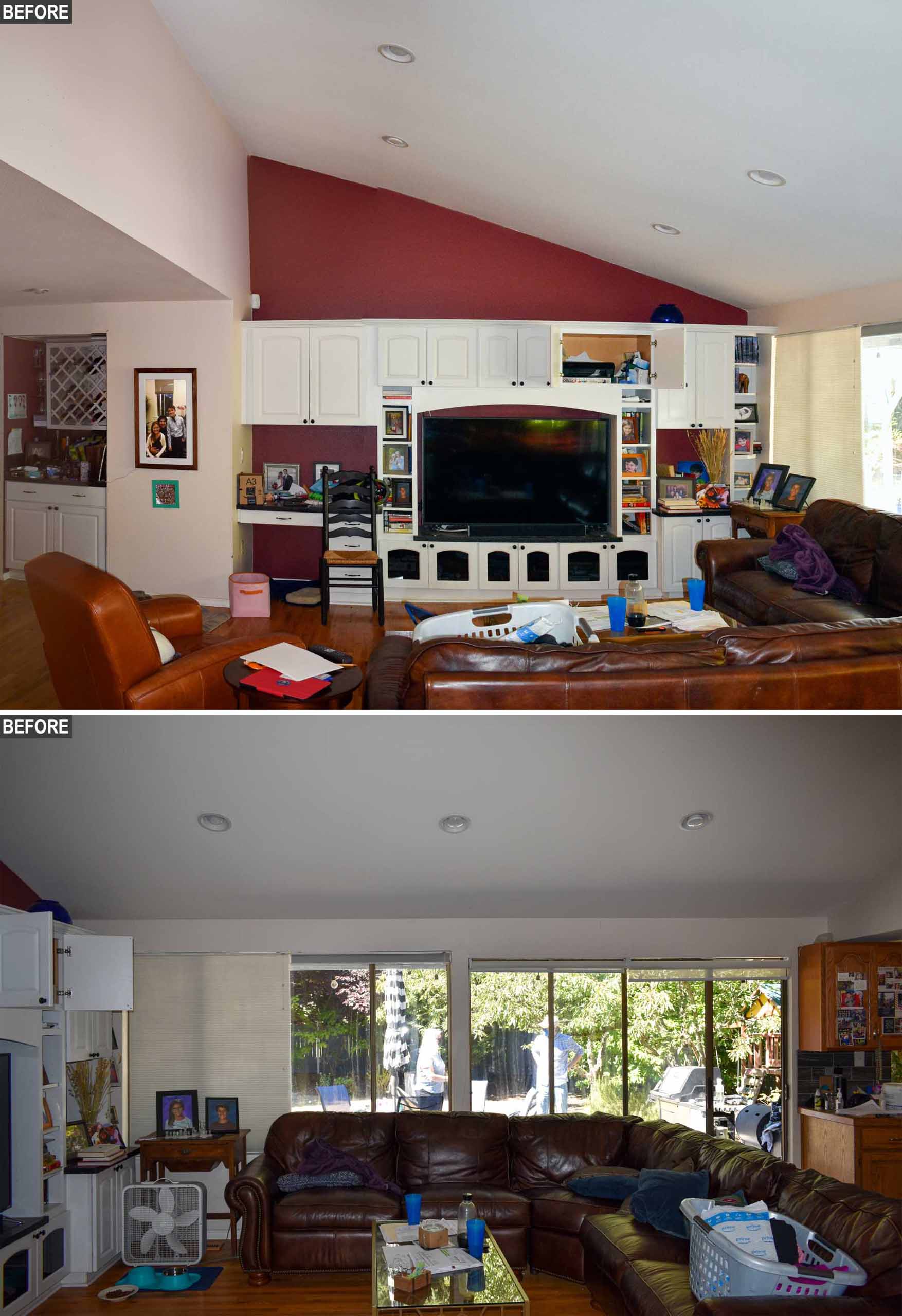
By removing interior walls, introducing vaulted ceilings, and strategically placing windows throughout, the home now receives abundant natural light.
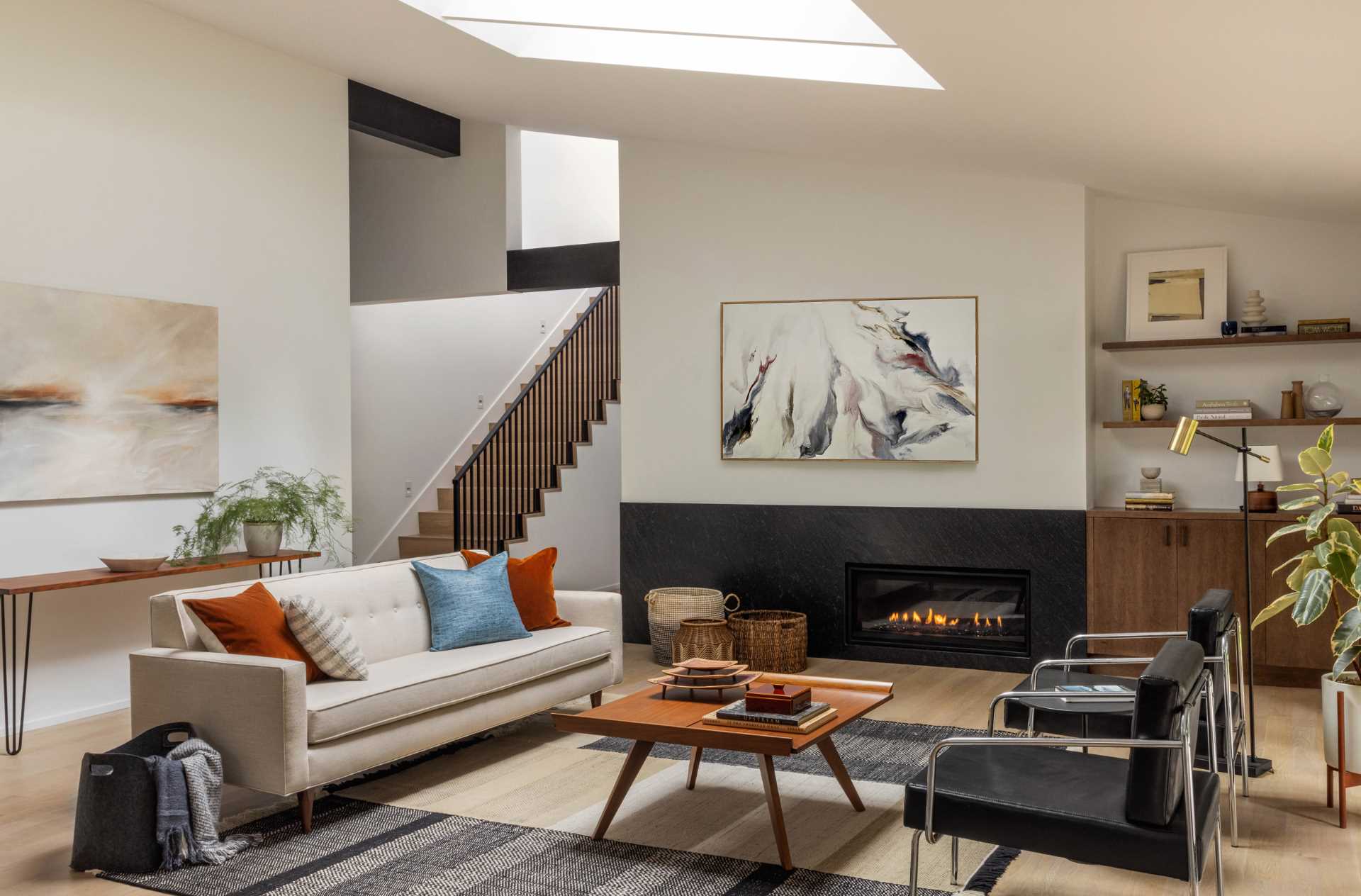
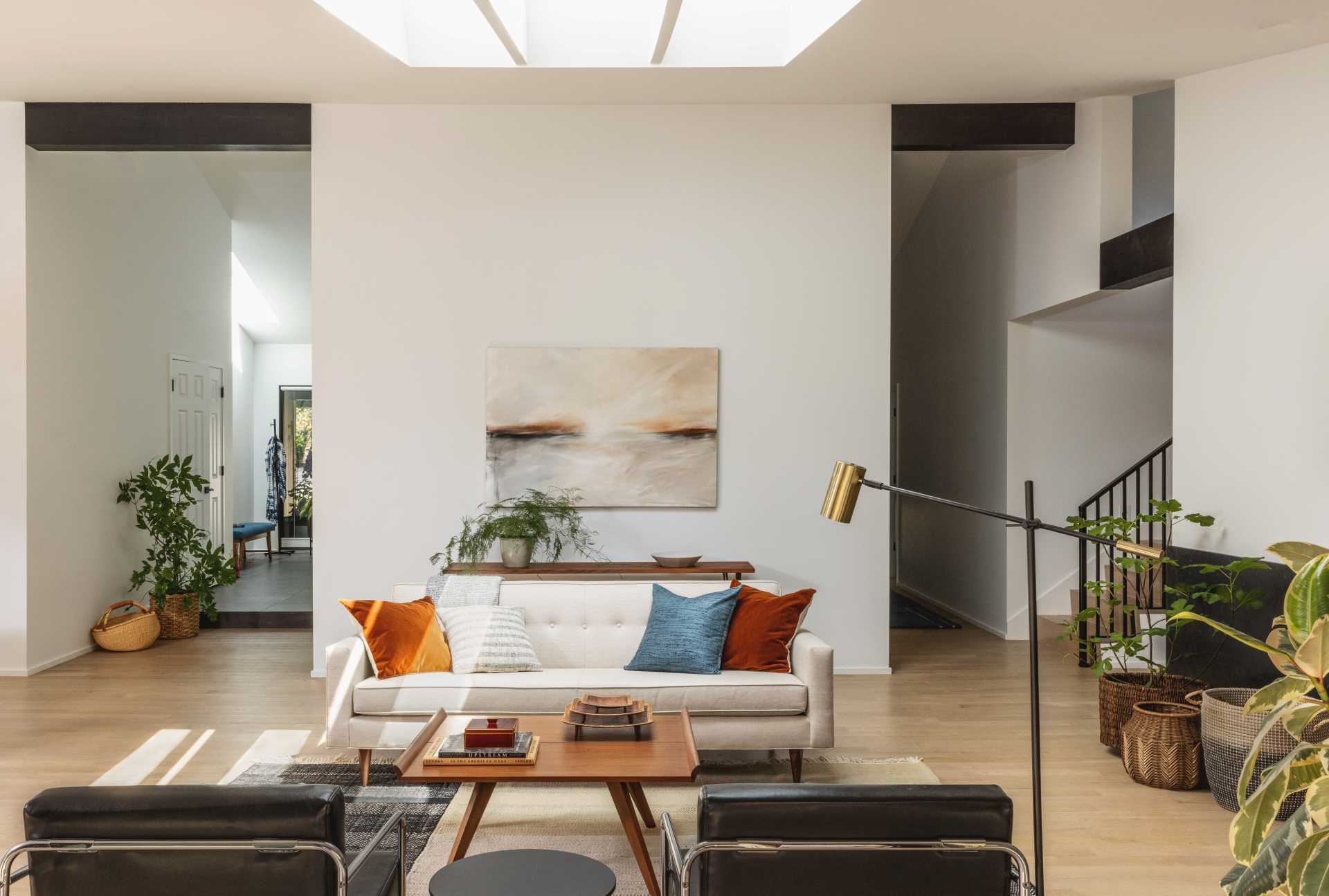
The original dining room was positioned in a separate area off the side of the kitchen.
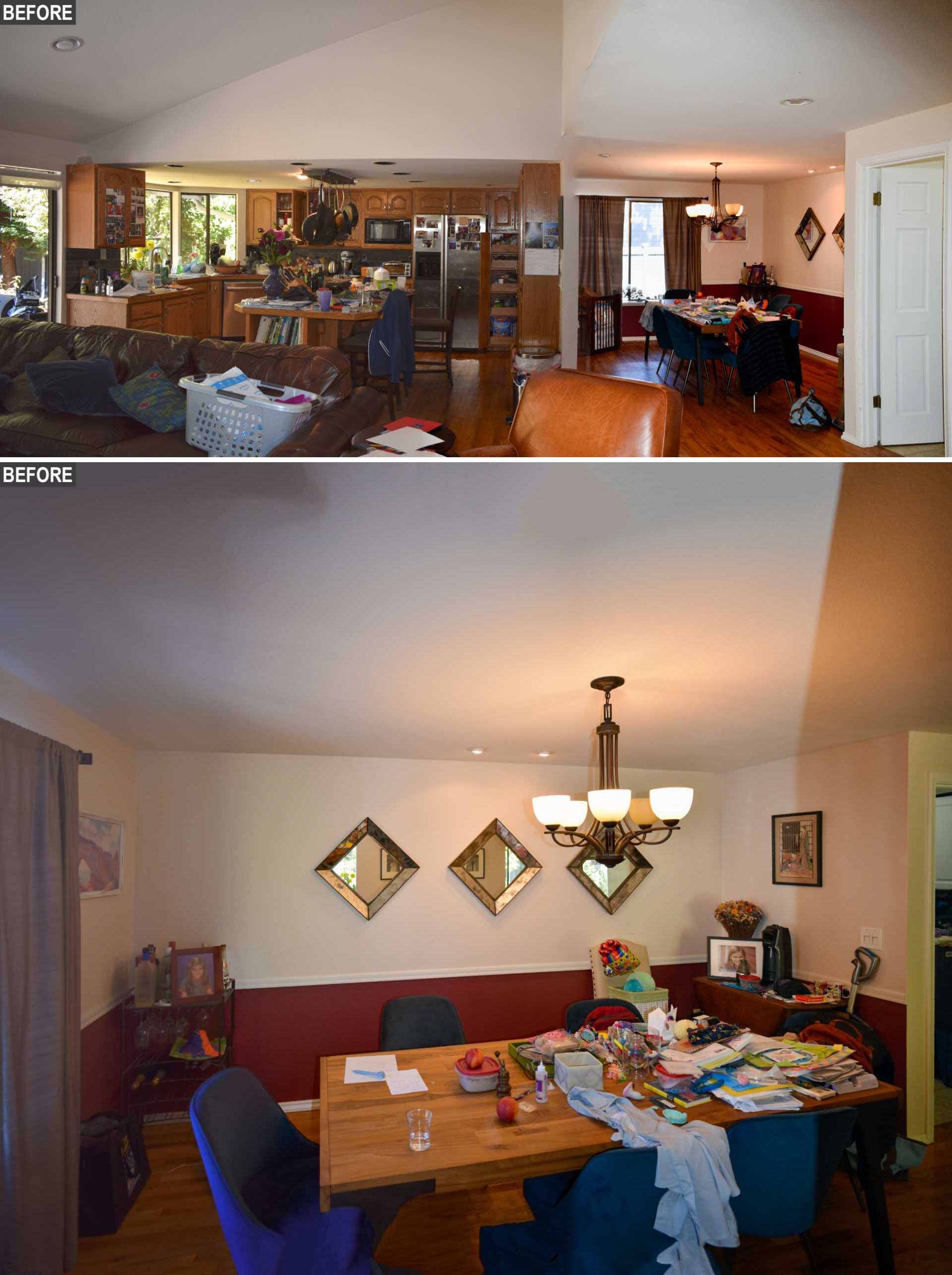
The updated dining area is now positioned between the living room and the kitchen. White oak floors are also featured throughout the home.
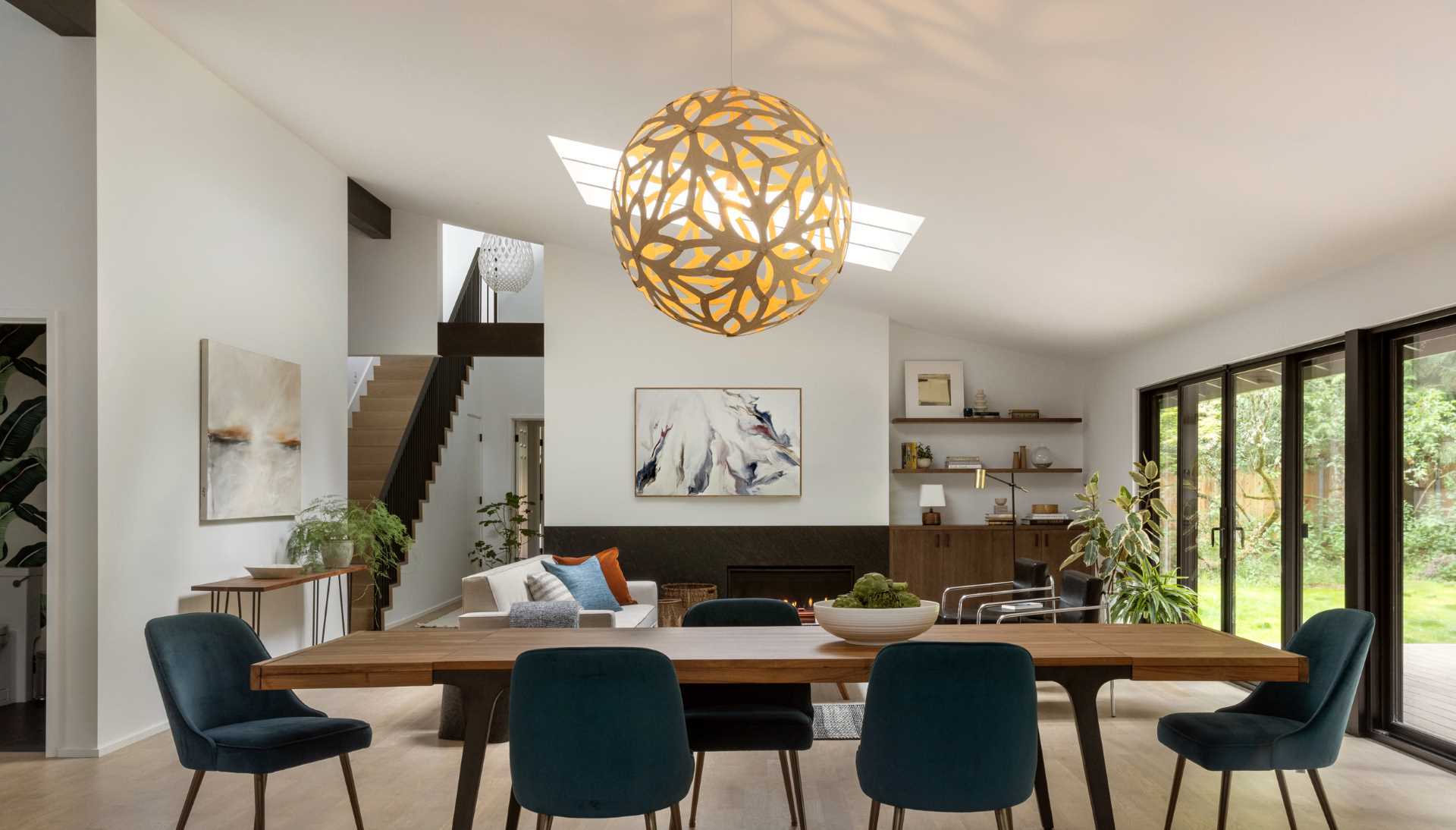
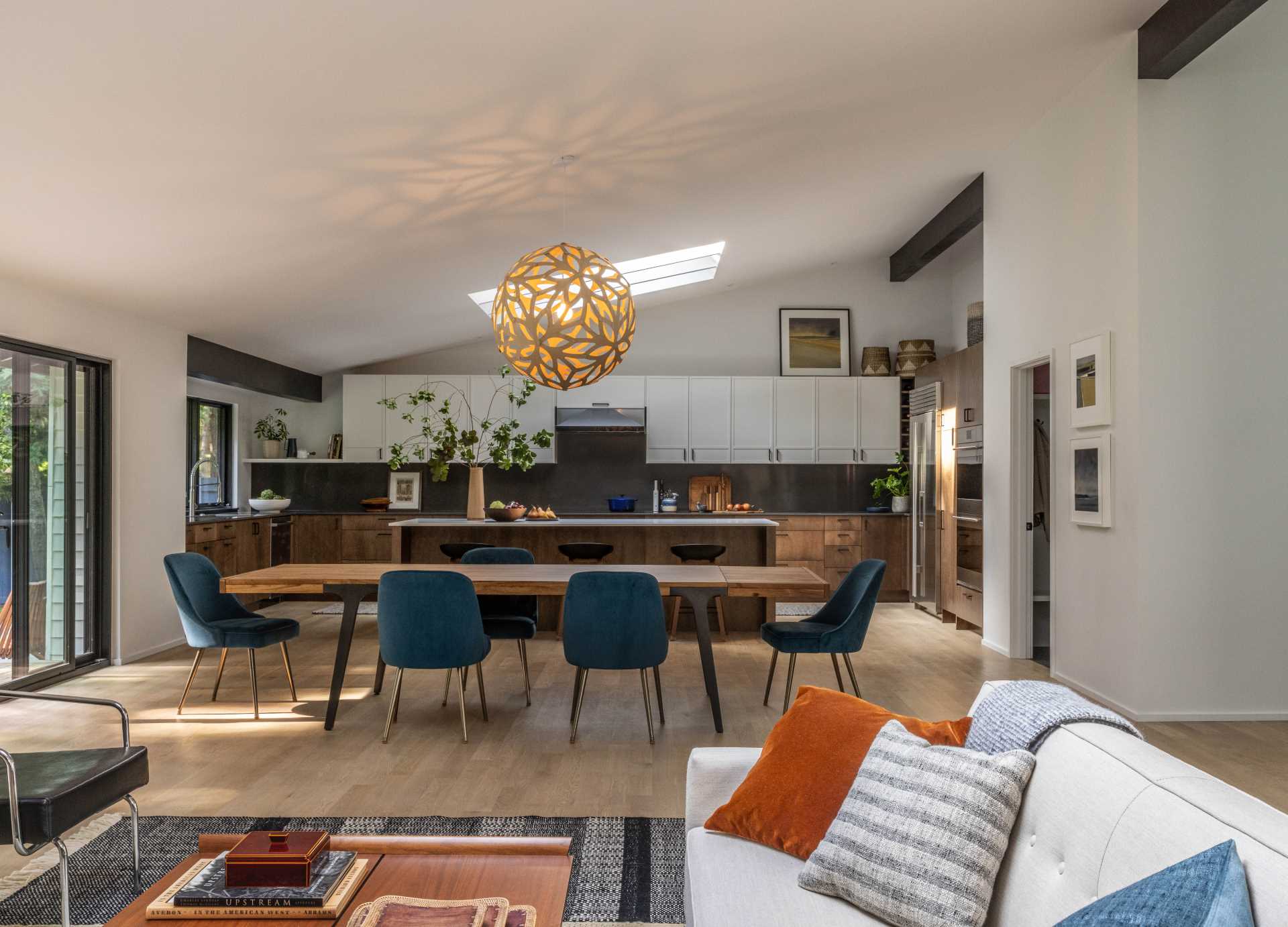
The original kitchen had wood cabinets and a central wood island.
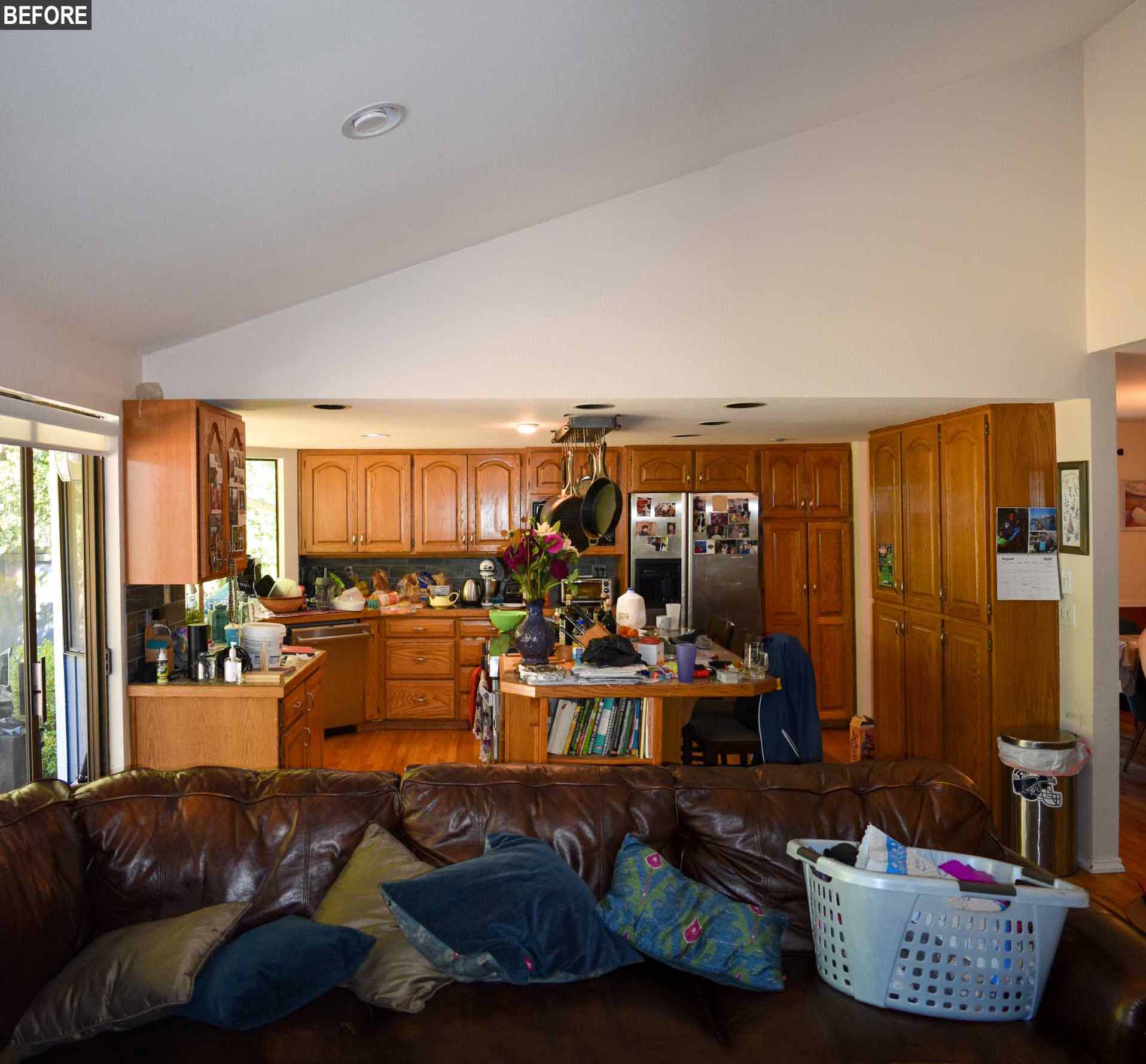
The kitchen was expanded by squaring off a popout to create a larger sink area and extending the windows to the countertops, maximizing light and backyard views. New large sliding doors connect the kitchen and living room to the deck and backyard, seamlessly integrating the primary living spaces.
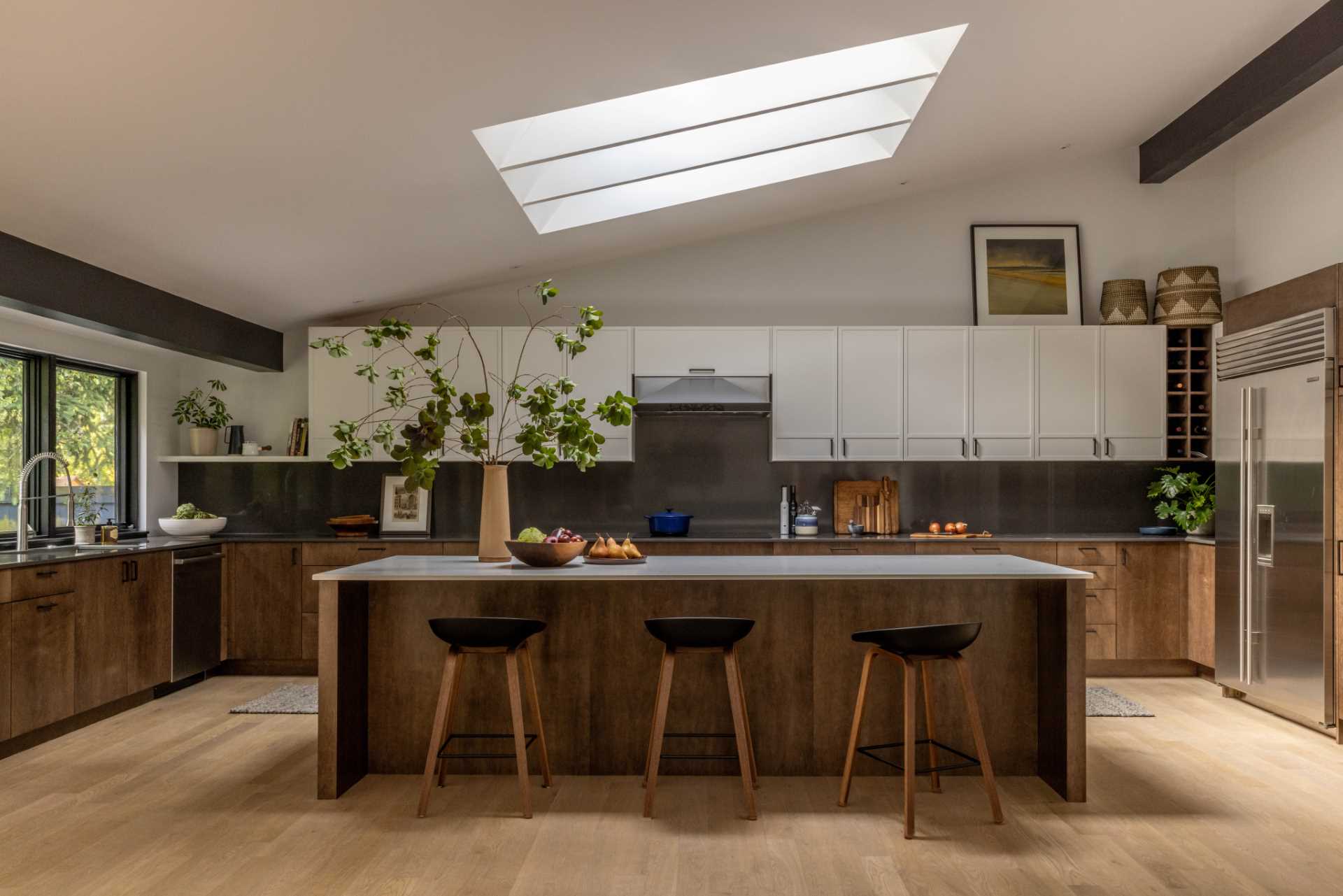
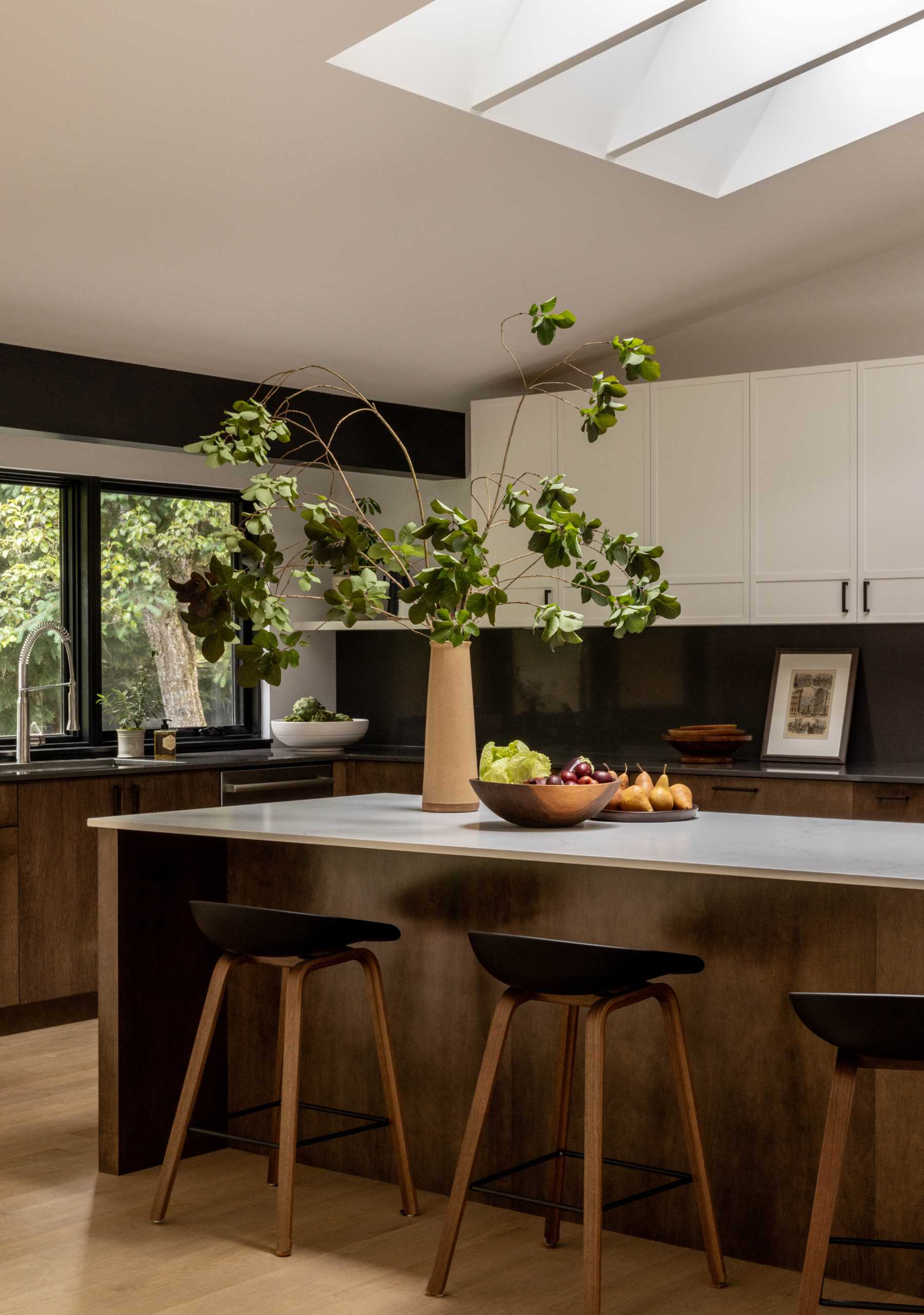
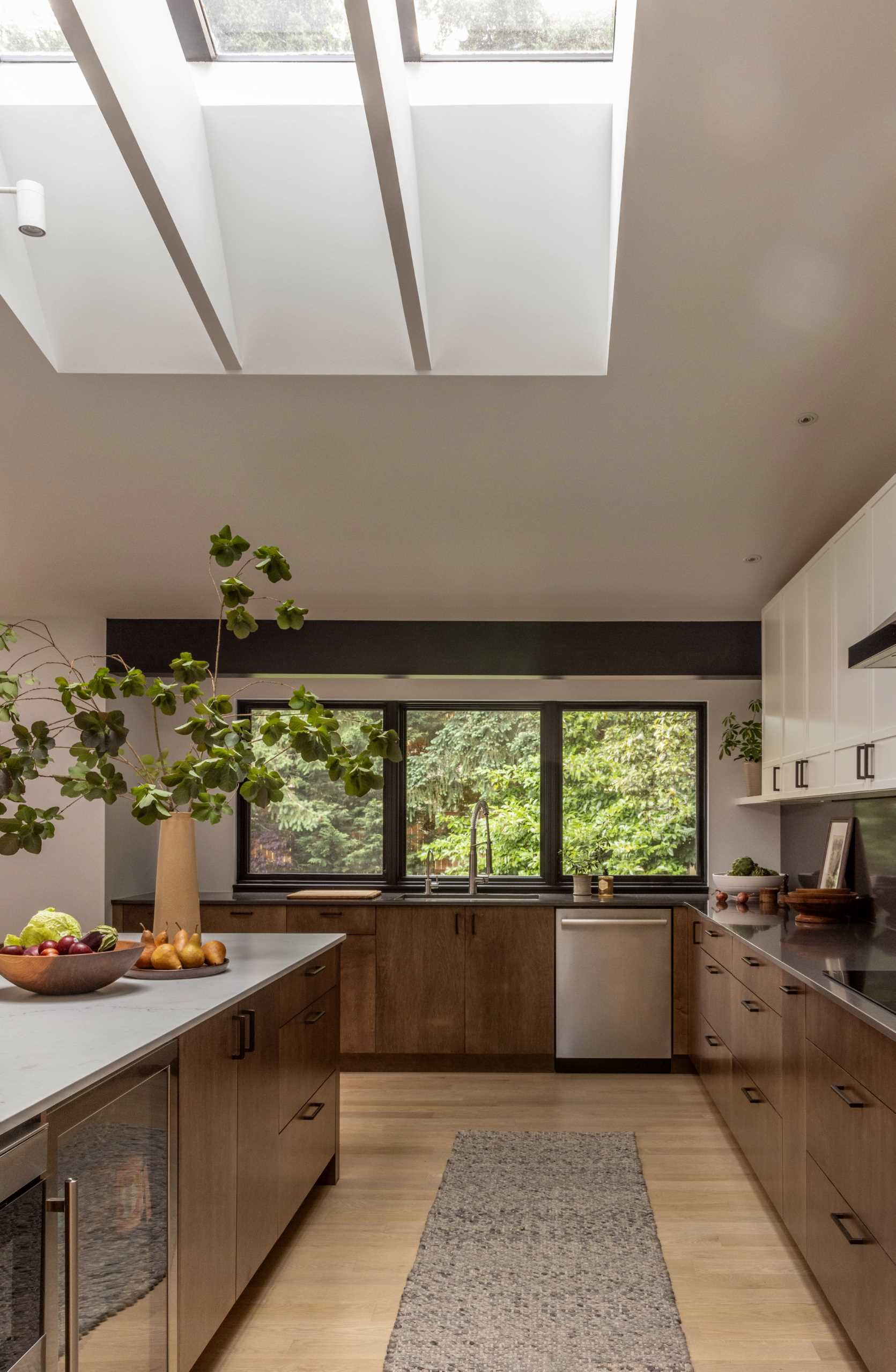
The original dark hallway had walls filled with artwork.
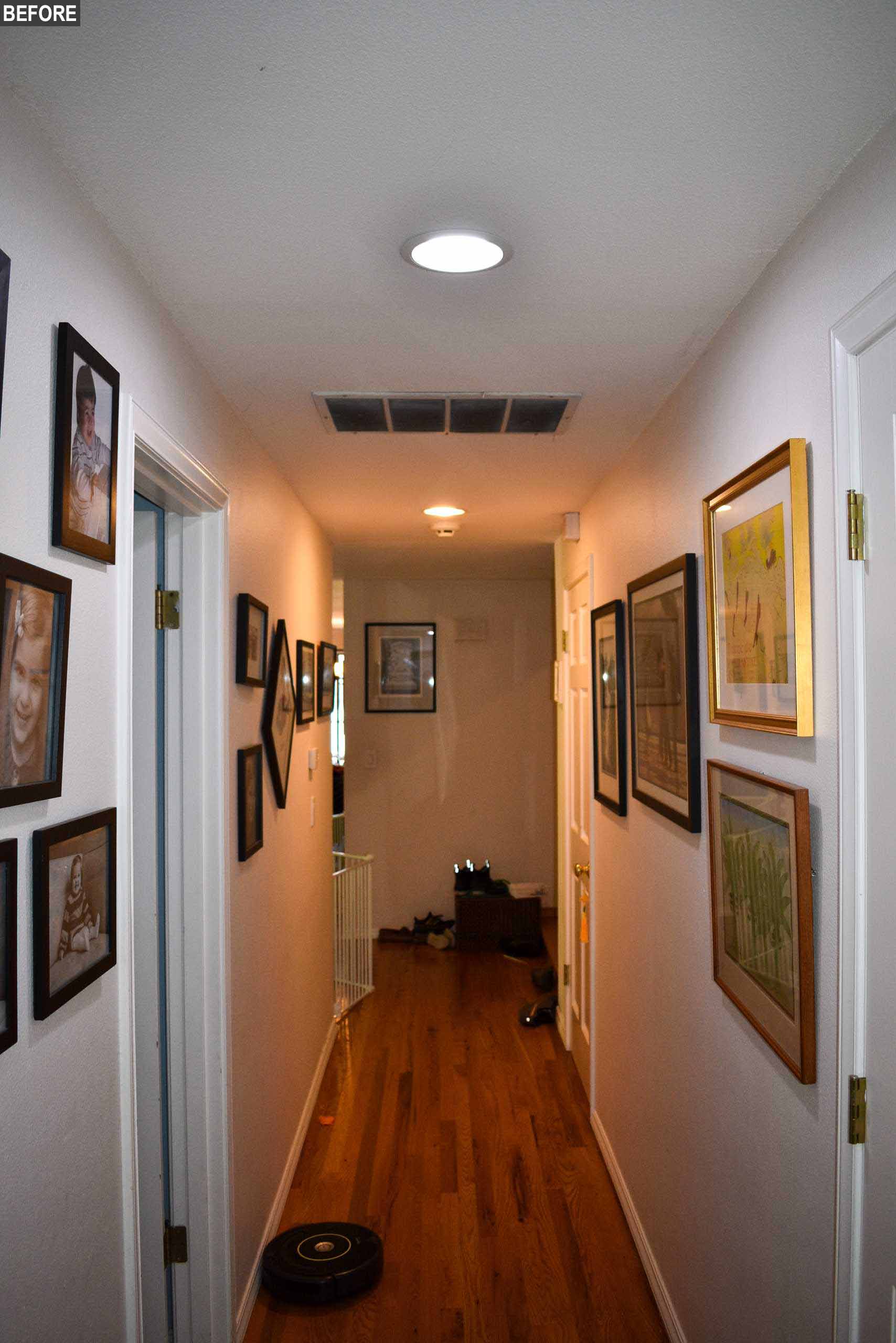
The updated hallway is brighter, with a single piece of art at the end of the hallway, while a low window adds additional natural light.
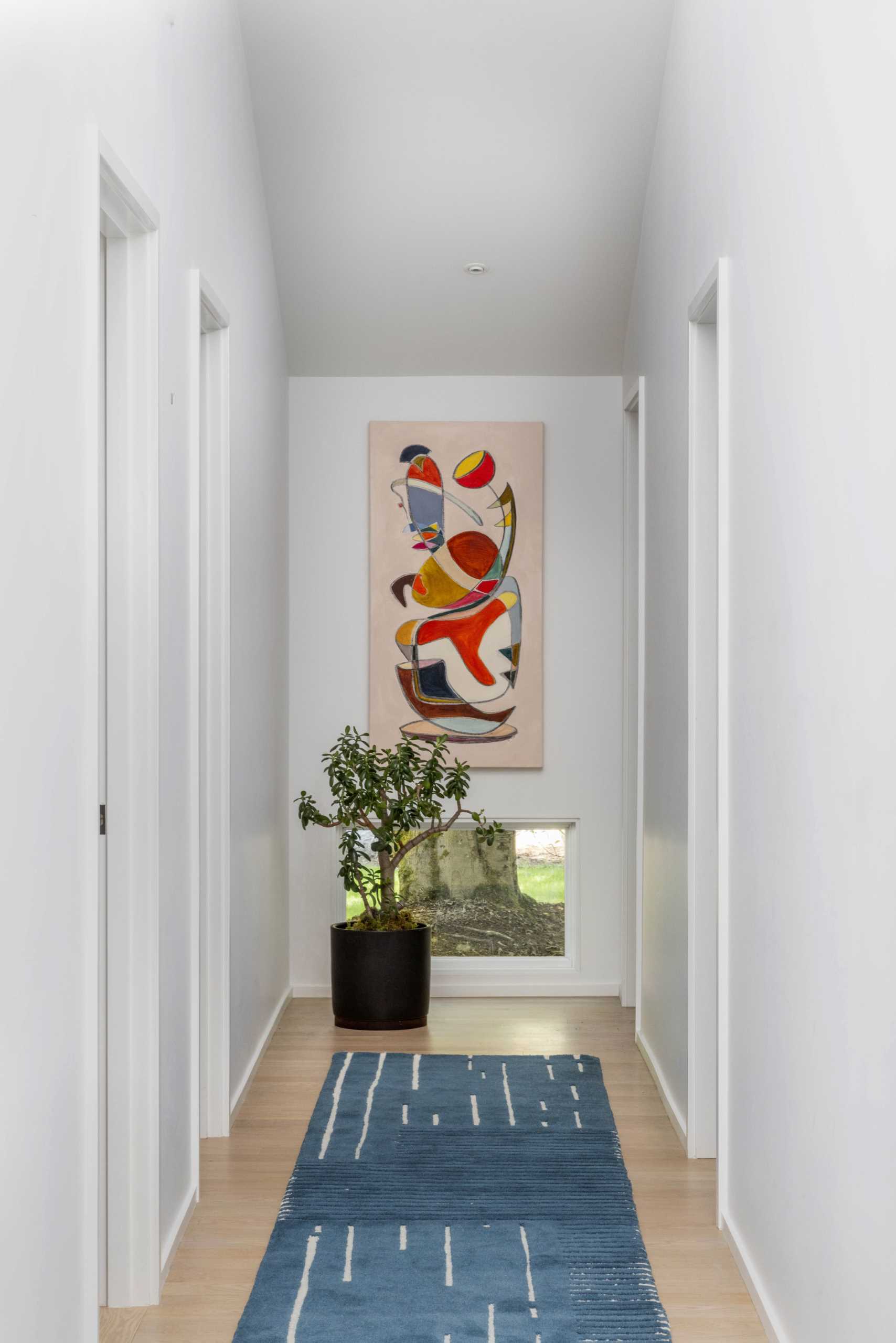
In an updated bedroom, windows wrap around the room, showcasing the trees outside.
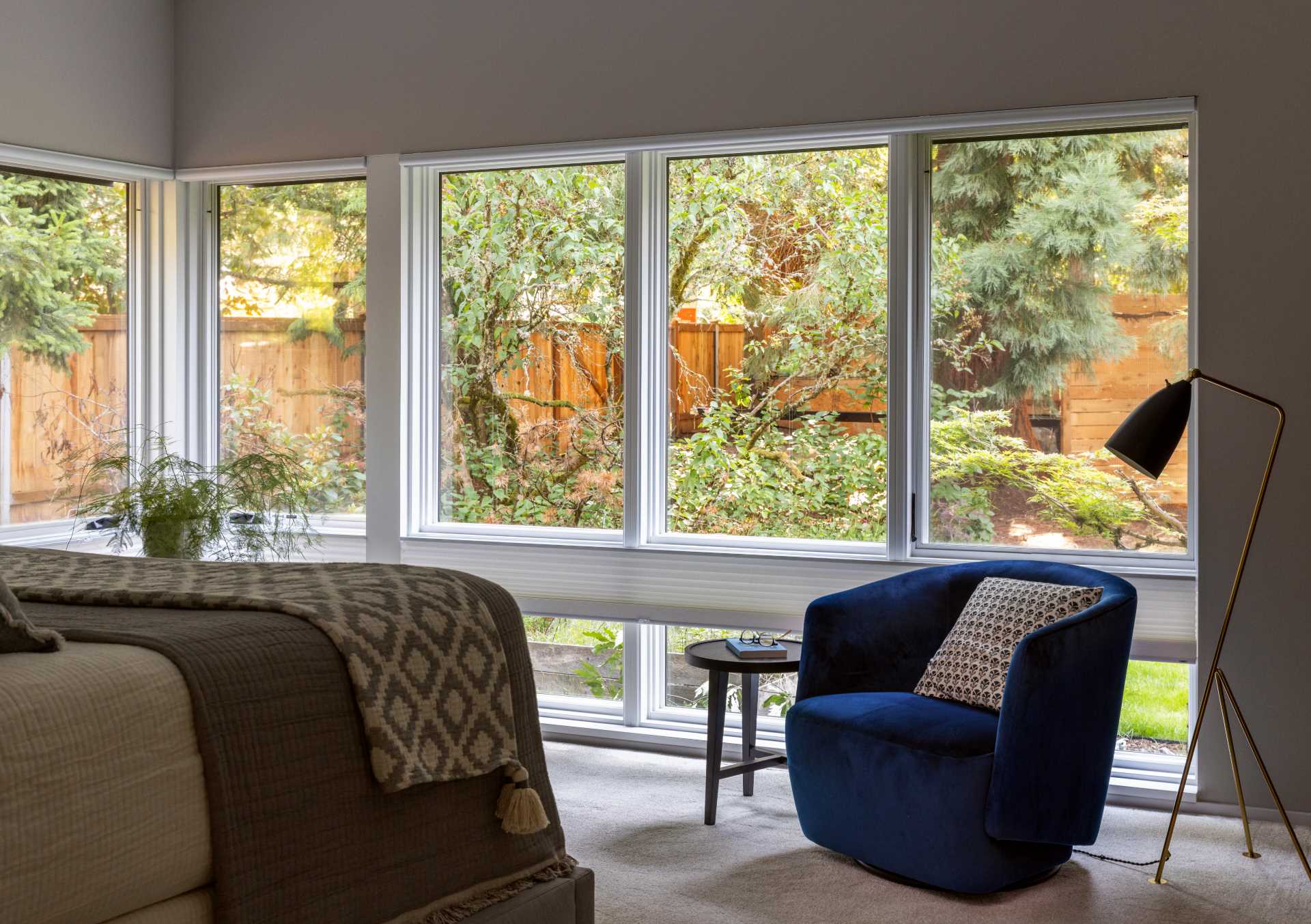
In the updated primary bathroom, there’s a double vanity, a tall window, and a shower with additional windows.
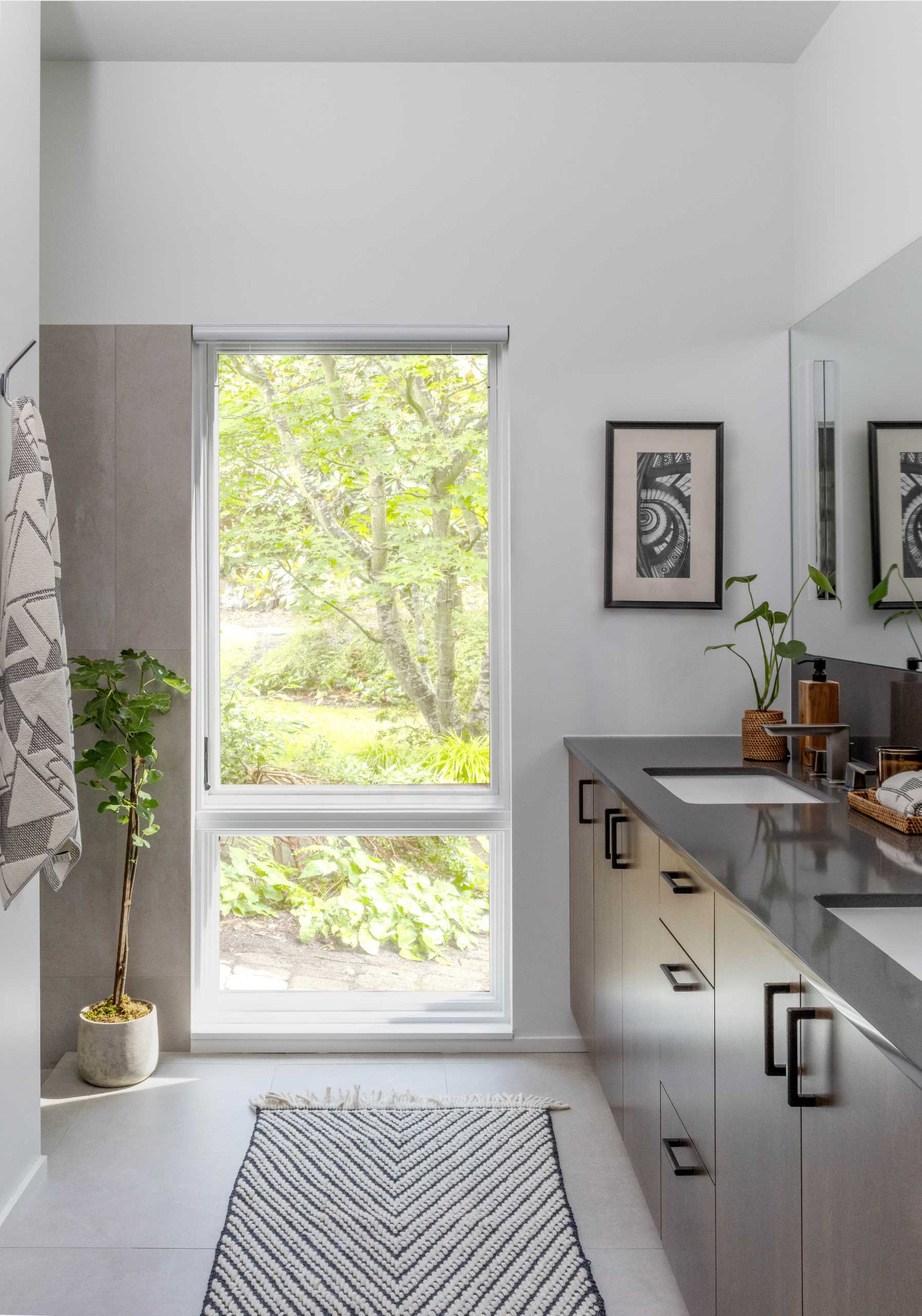
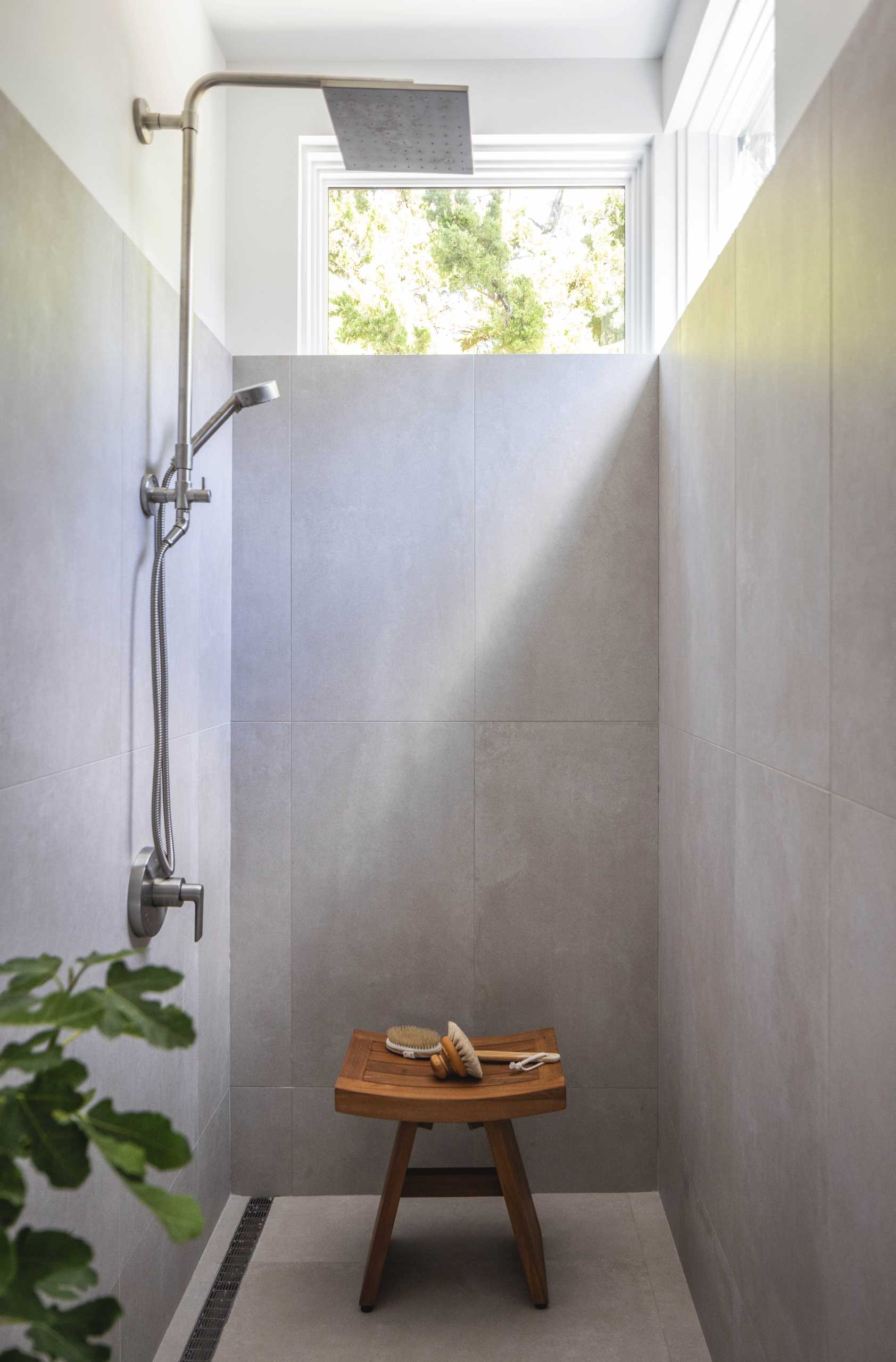
In the powder room, located near the dining area, a fun tropical print wallpaper covers the wall, adding an unexpected fun element.
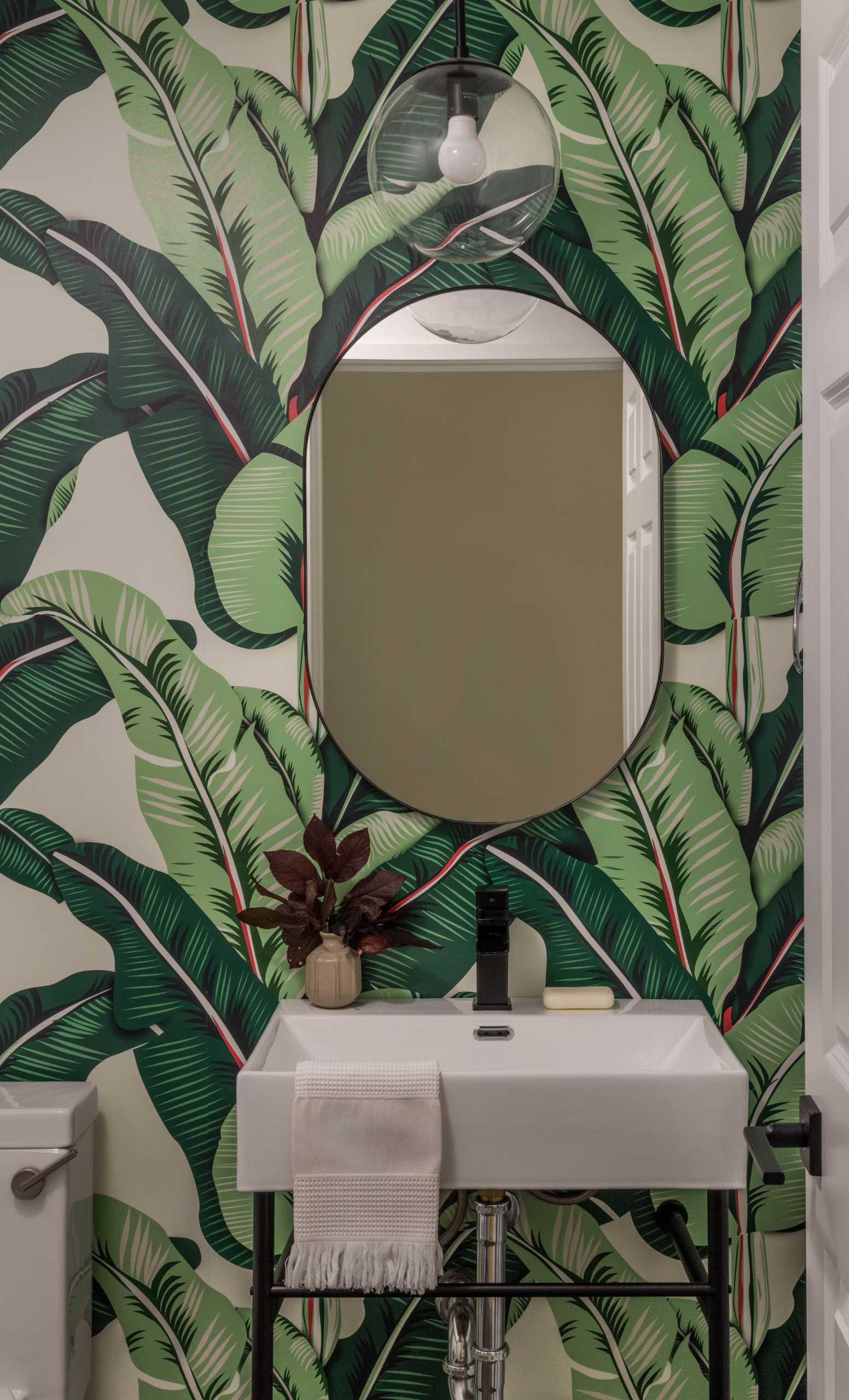
The stairs leading to the “Pop Top” addition feature a large sculptural pendant light and natural light from a row of windows.
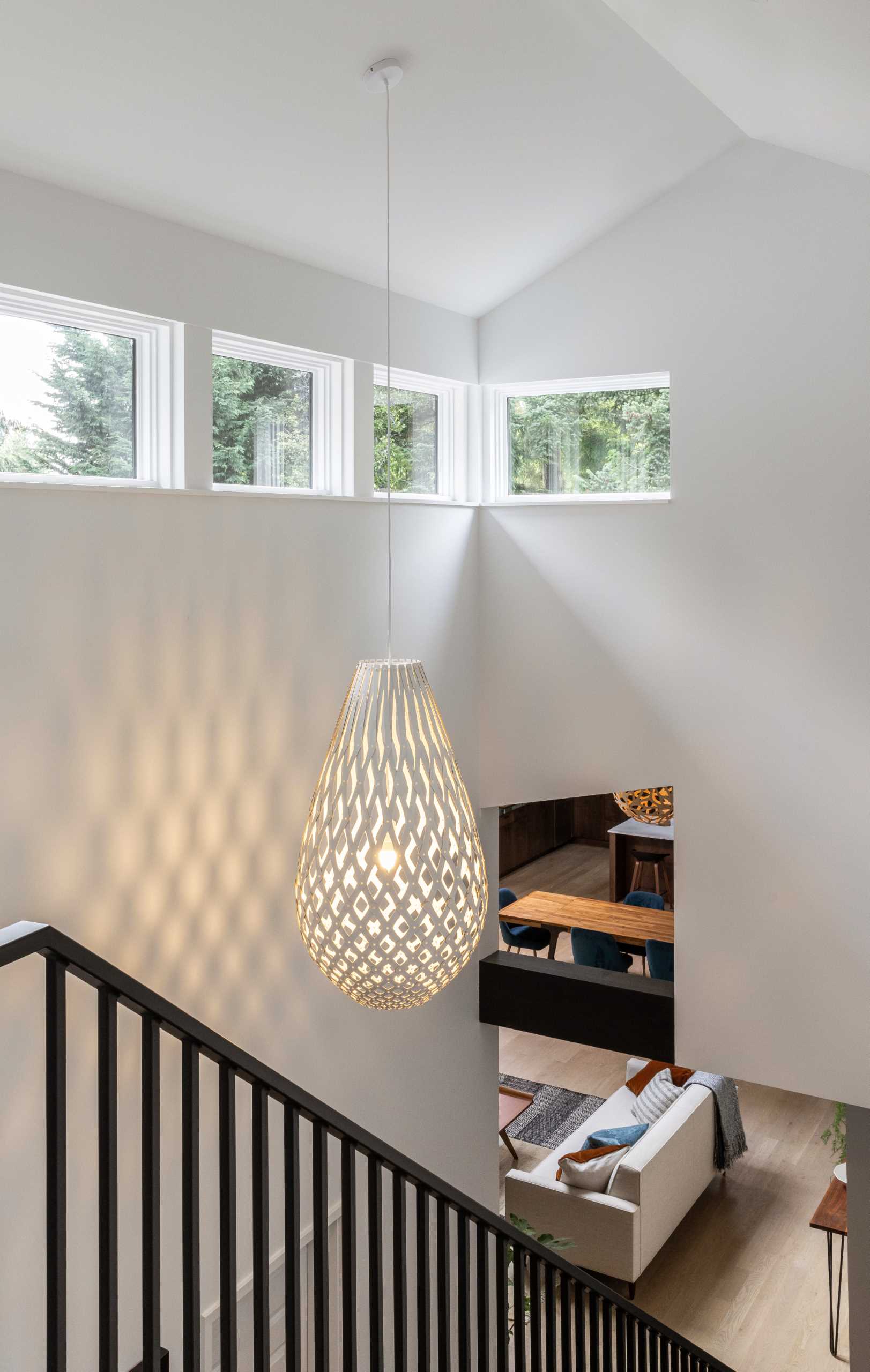
After photography by Rafael Soldi
Source: Contemporist


