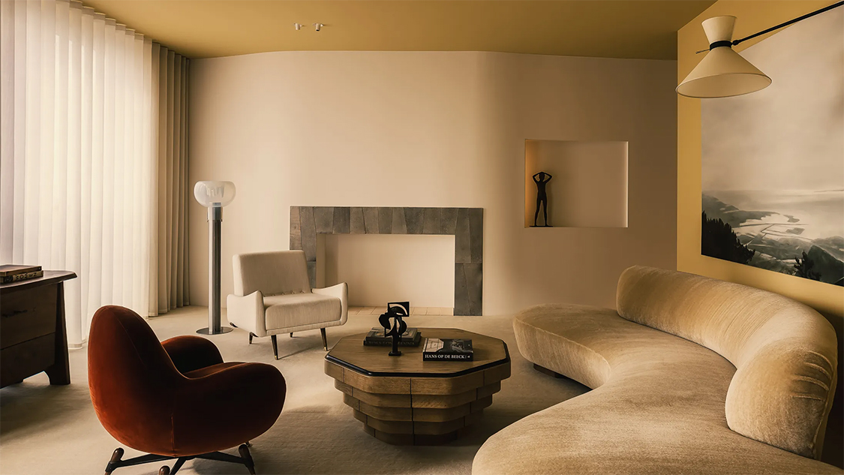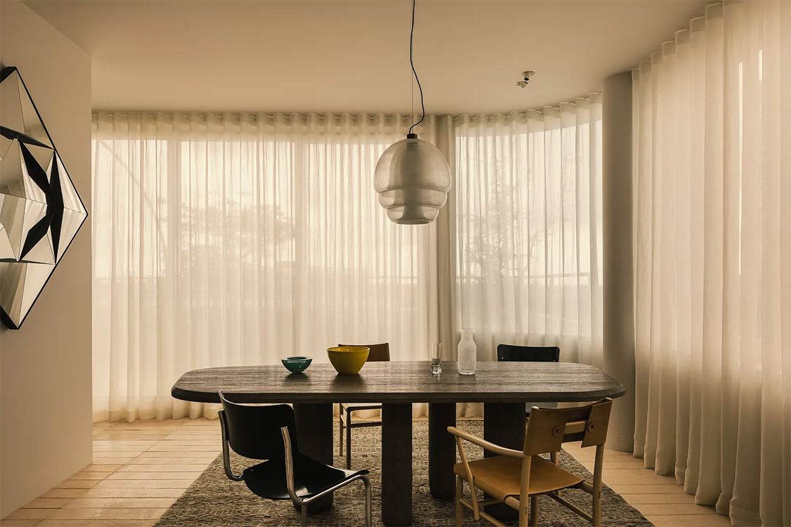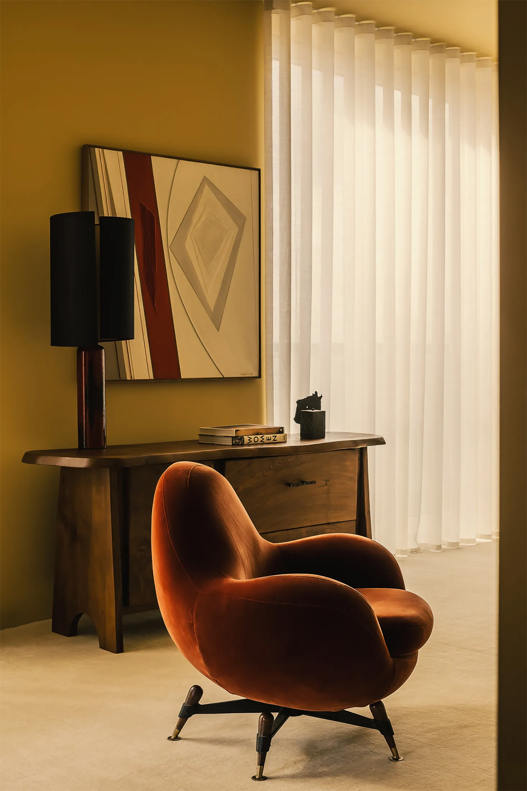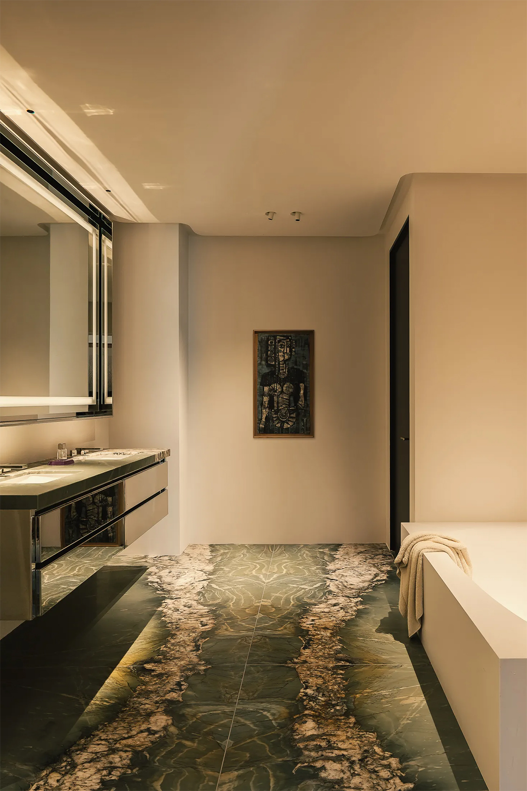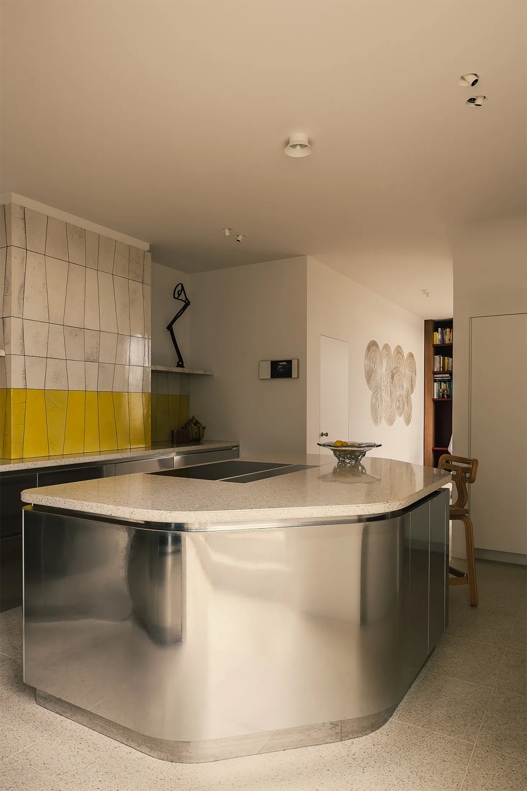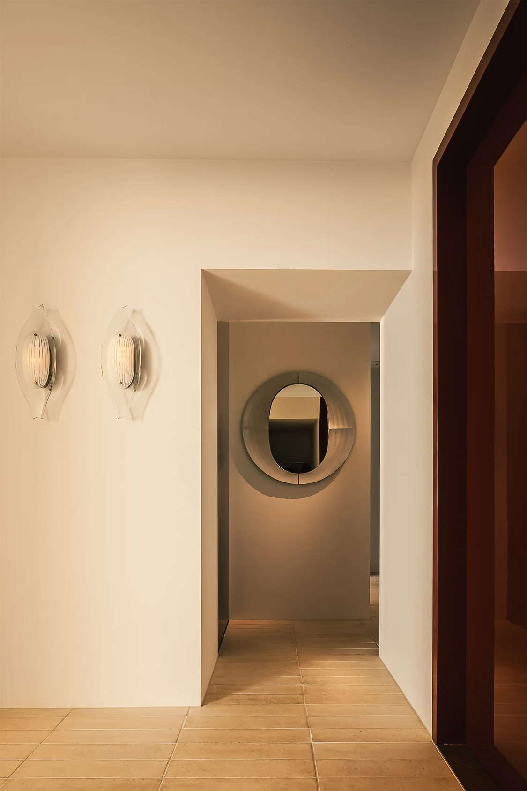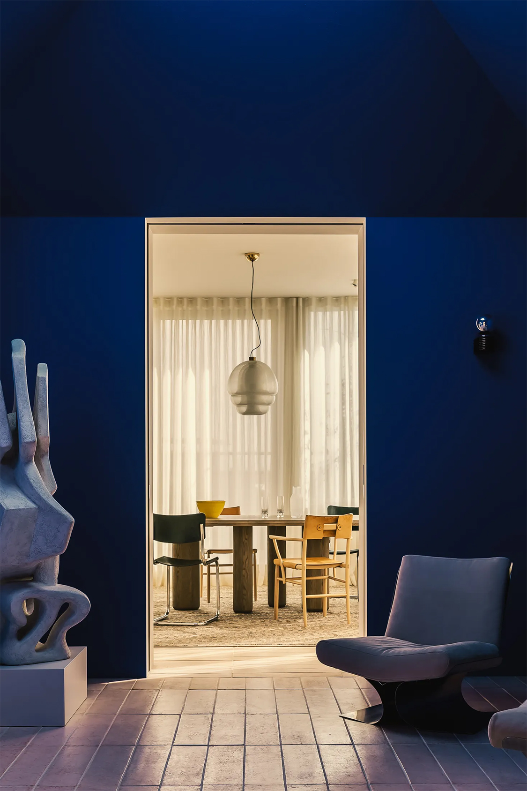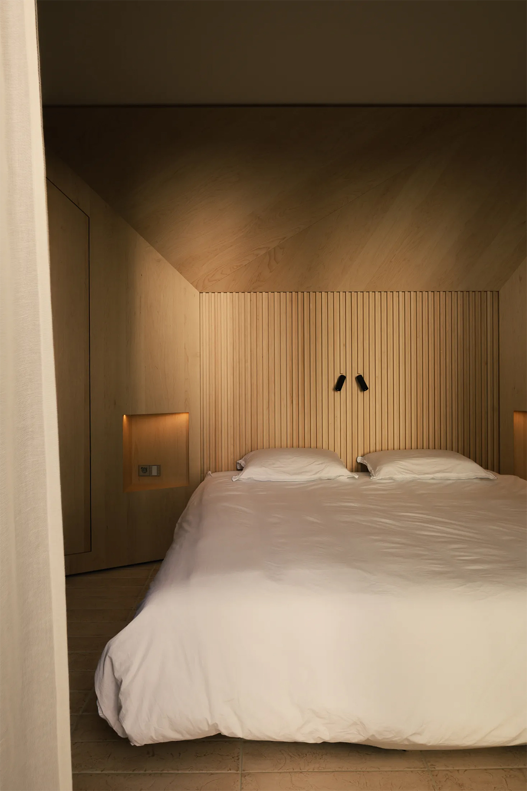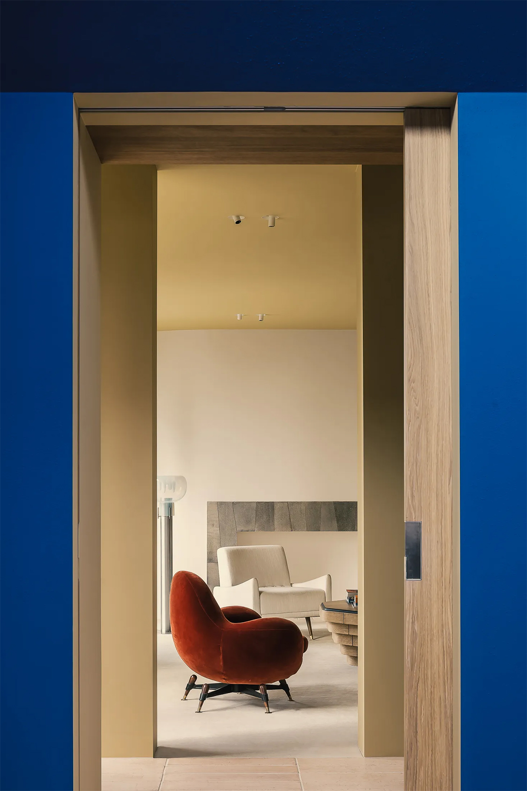Using startling wall colours sparingly and adding stunning mid-century modernist pieces, Amsterdam-based Framework Studio has created an elegant penthouse apartment in Overhoeks, Amsterdam, for an empty-nester couple for whom Framework had already designed another residence.
Overhoeks is the area known formerly as the Royal Dutch Shell Research Facility Grounds. Its redevelopment began in 2007 and it is now an up-and-coming, mixed-use neighborhood located across the river IJ from the city’s central railway station and serviced by a regular ferry route.
The star-shaped, three-bedroom penthouse apartment is located on the seventh floor of a new brick building. It was designed in the Amsterdam School style, an architectural movement of the 1920s sometimes linked to the German Brick Expressionist style.
The apartment is 250 square-metres (2,691 sq. ft) in size and boasts also a 120 square-metre (1,292 sq.ft) terrace.
The curving walls of the residence are echoed in the shapes of the partitions and furnishing, such as mirrors and lighting fixtures. This repetition directs the eye toward the bending forms and calms down what could otherwise be a confusing layout.
In the living room, eye-catching mid-century modernist touches include our favourite, the blood-red swivel lounge chair Mercury by the Italian Rito Valla (1963), plus the low and curvy Serpentine sofa by Vladimir Kagan (1950) www.vladimirkagan.com . Tuija Seipell
Images Cafeine – Thomas de Bruyne
Source: The Cool Hunter


