December 11, 2023
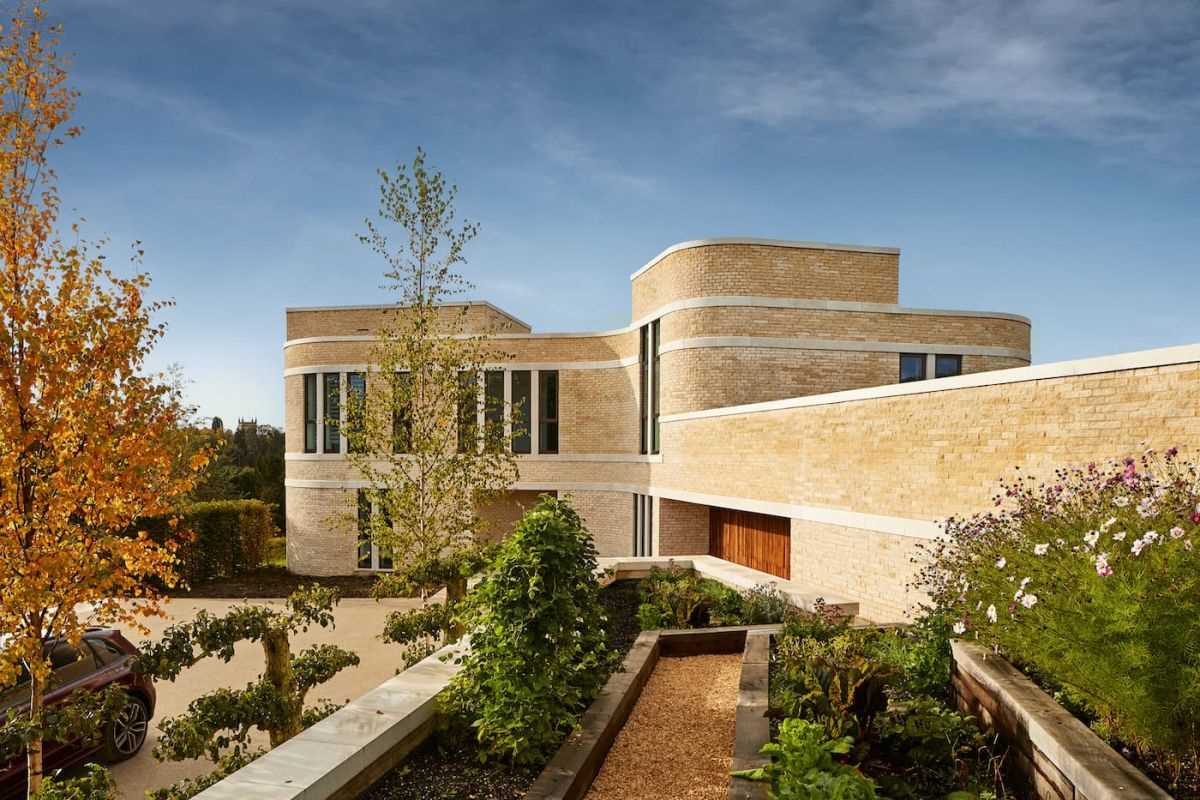
Adrian James Architects has shared photos of a contemporary home they completed in Oxfordshire, England, that has a sculptural form which sprouts organically from its hillside setting.
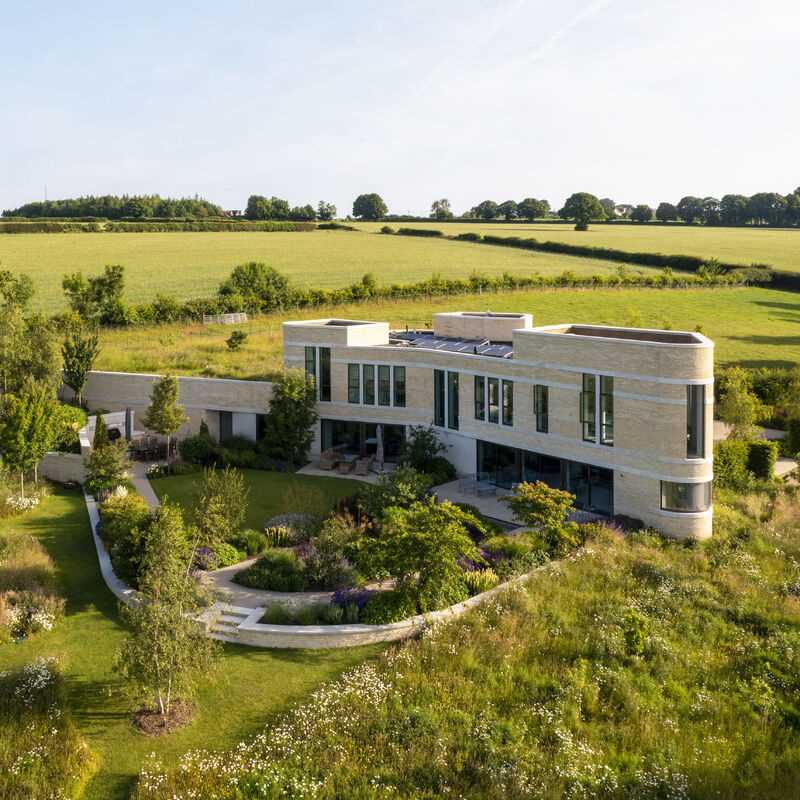
The home’s design is inspired by the crinkle-crankle Cotswold stone wall, with ribbons of cast Portland stone snaking around the exterior, accentuating its cliff-ness and curviness.
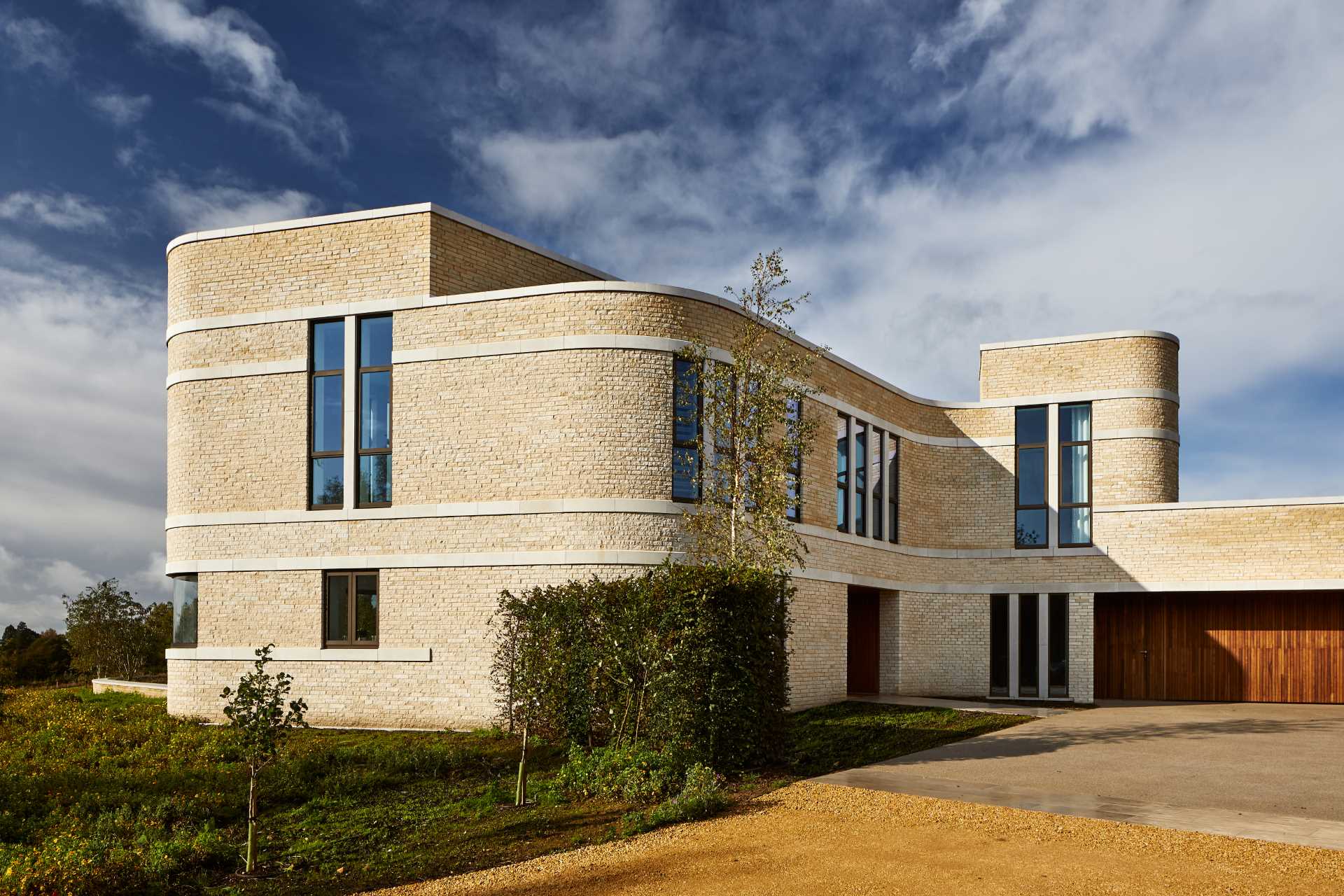
These smooth bands act like the metal hoops on a barrel, restraining the chunky rough-hewn Cotswold stone skin and tying it back into the hill.
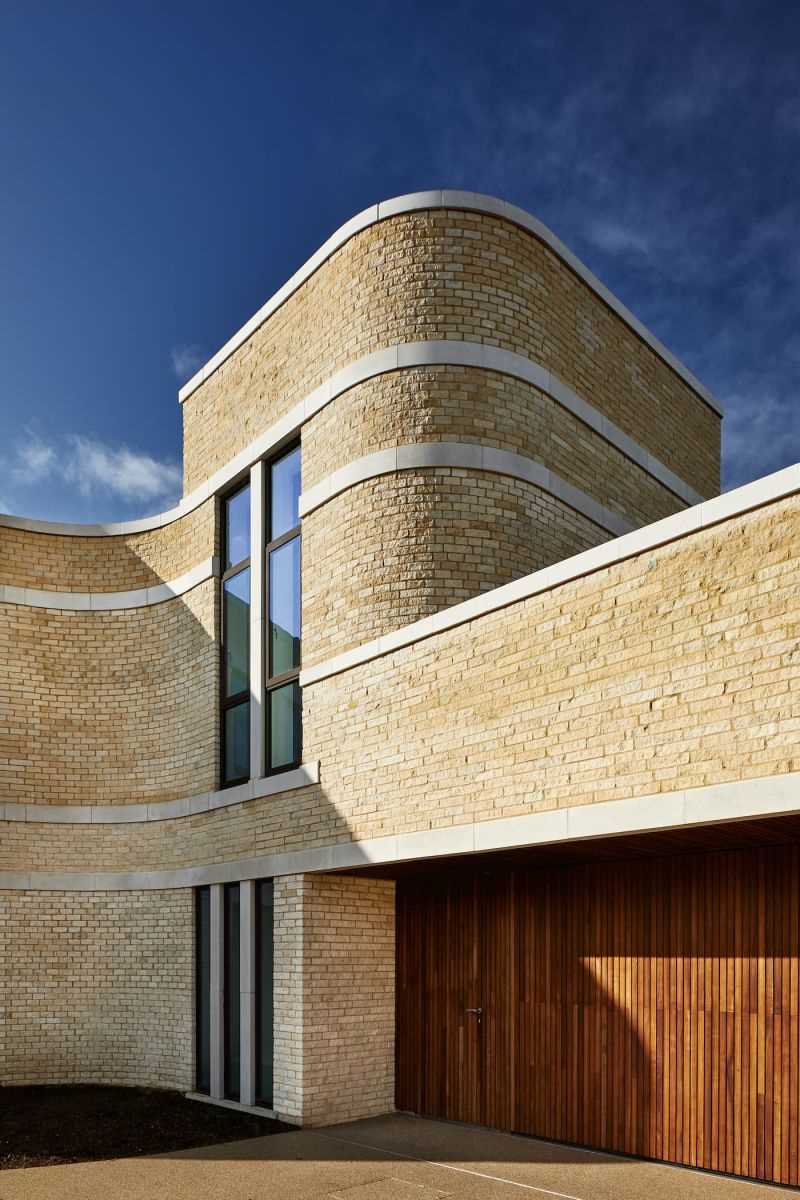
Three taller towers rise from the layer cake of stonework, each containing a lofty bedroom. The elevated site is exposed to the elements so the first floor has tall slots for windows, allowing for expansive views without sacrificing the comforting sense of enclosure of the massive stone walls.
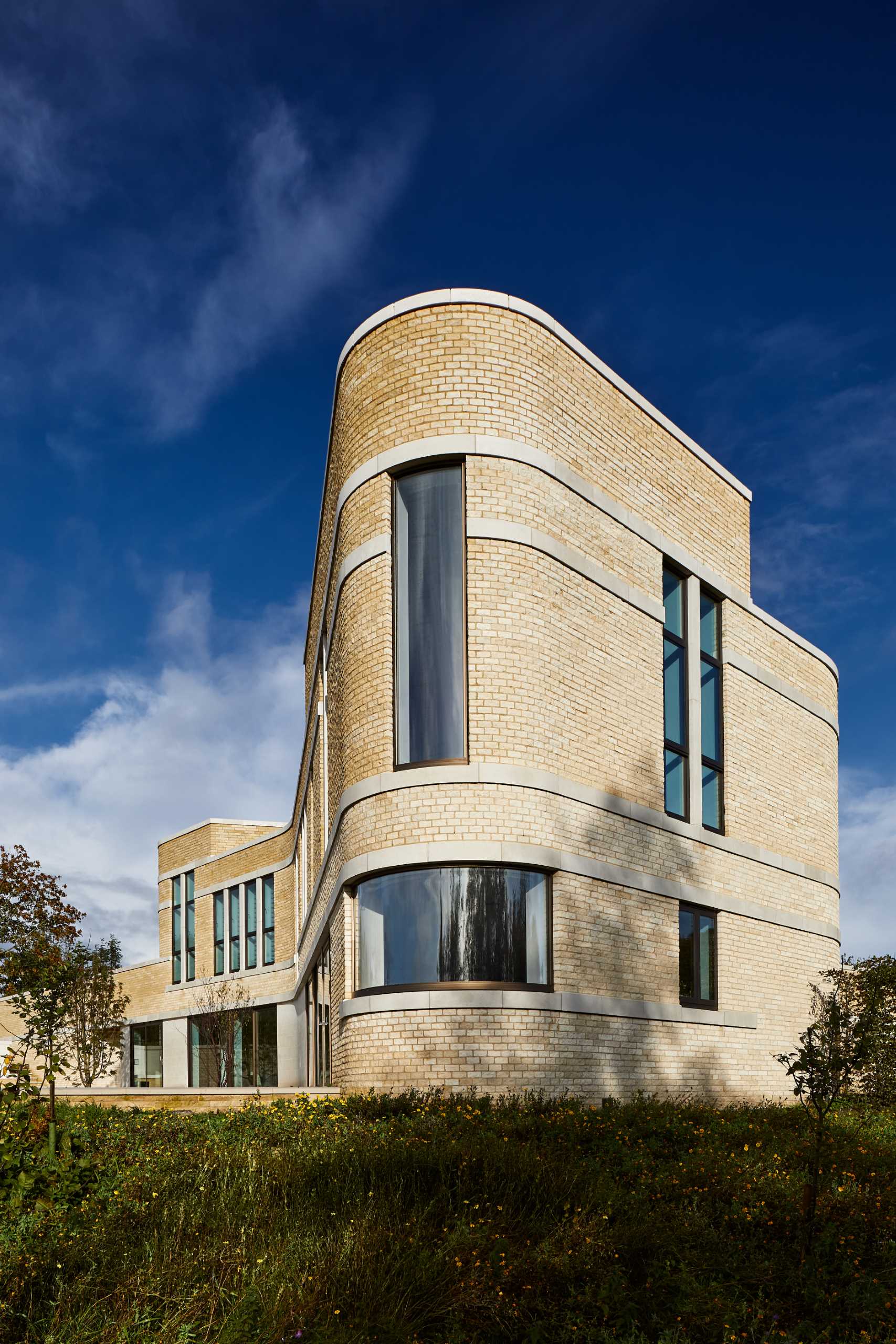
The curves of the exterior are also reflected in the interior design, like in the kitchen, where the cabinets and countertop wrap around the curve, and in the shape of the kitchen island.
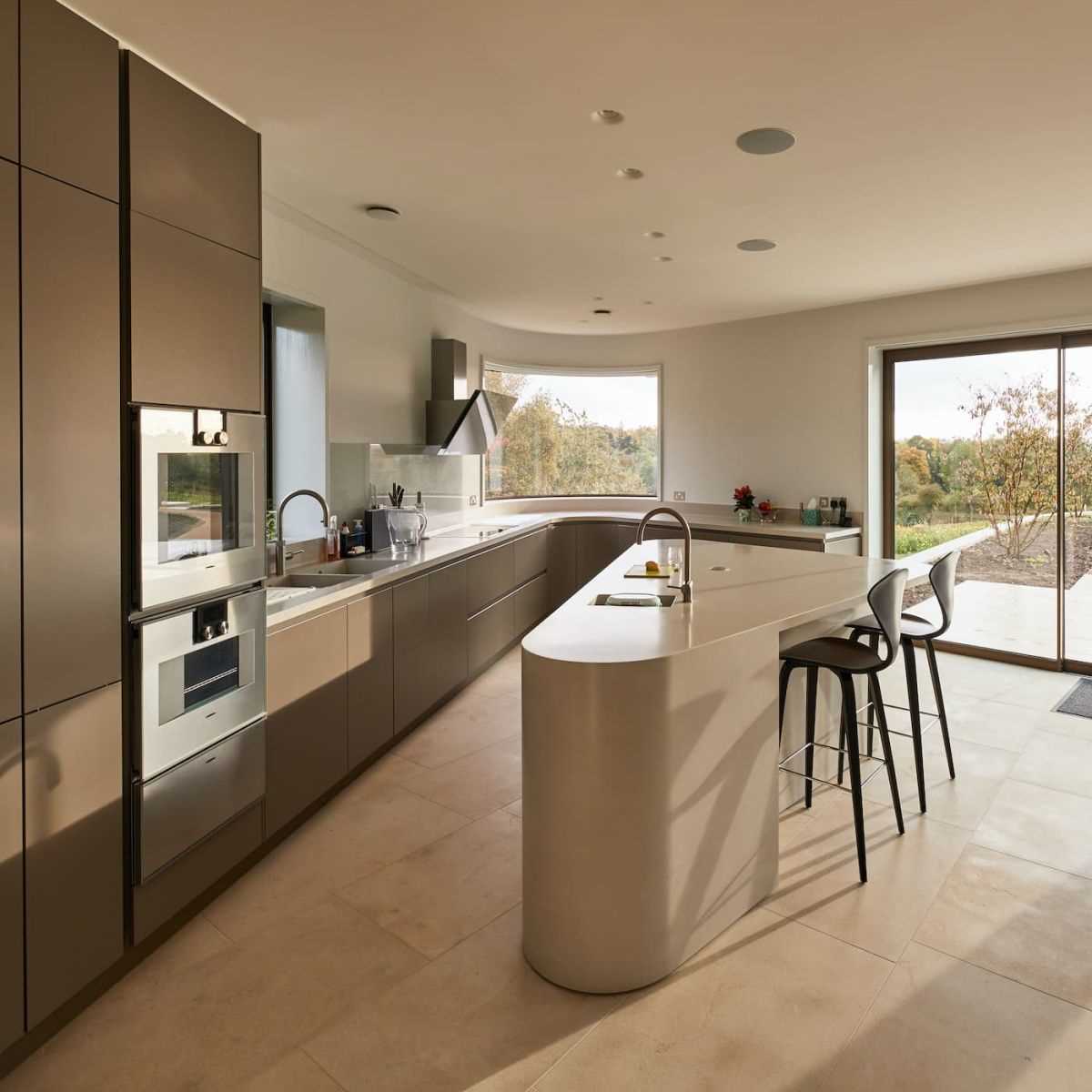
In another area of the home, there’s a bar area adjacent to a living room, that also includes a curved design.
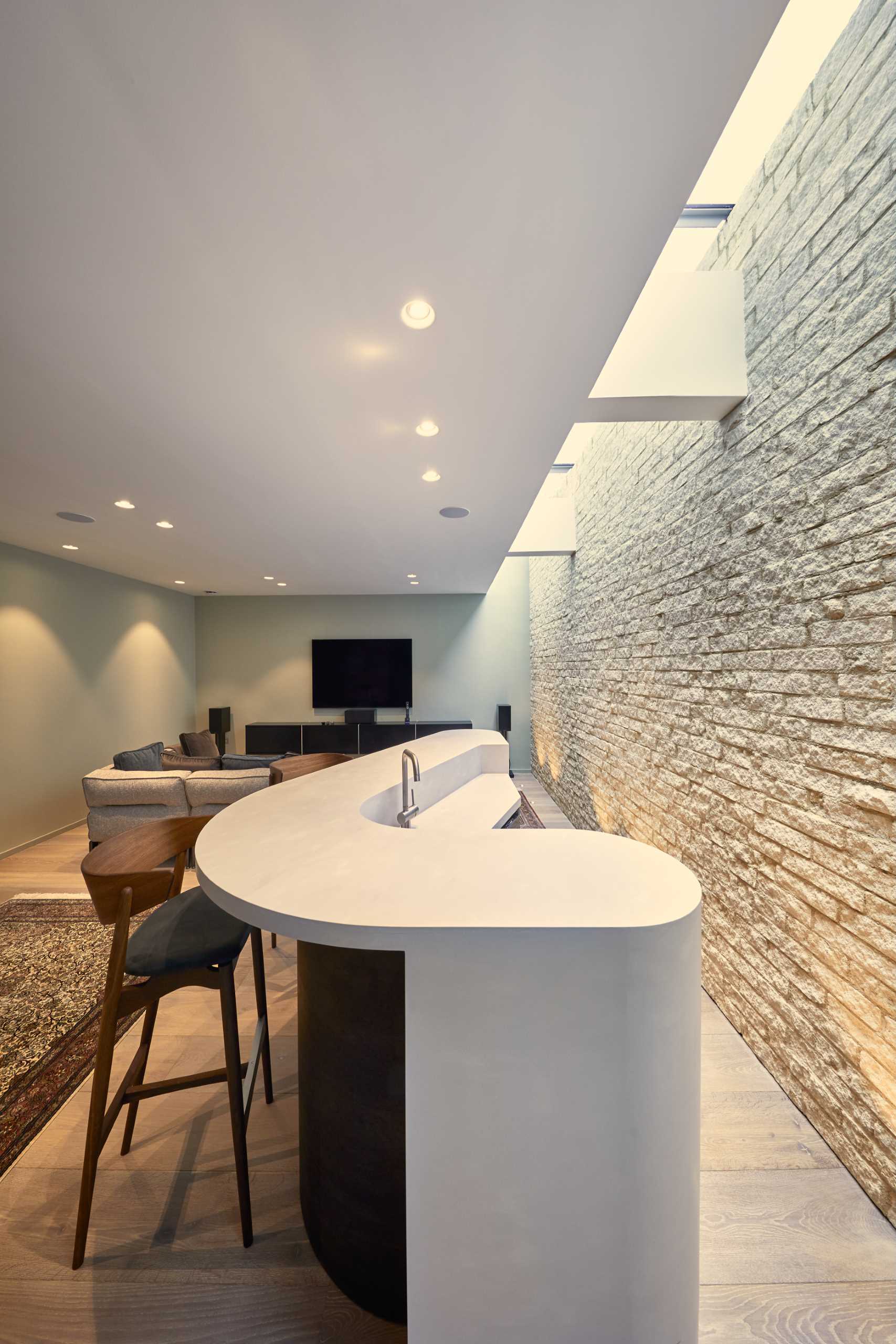
Photography by Fisher Studios | Architect: Adrian James Architects | Landscape Designer: Chris Beardshaw Design | Contractor: WG Carter | QS: The Walker Pritchard Partnership
Source: Contemporist


