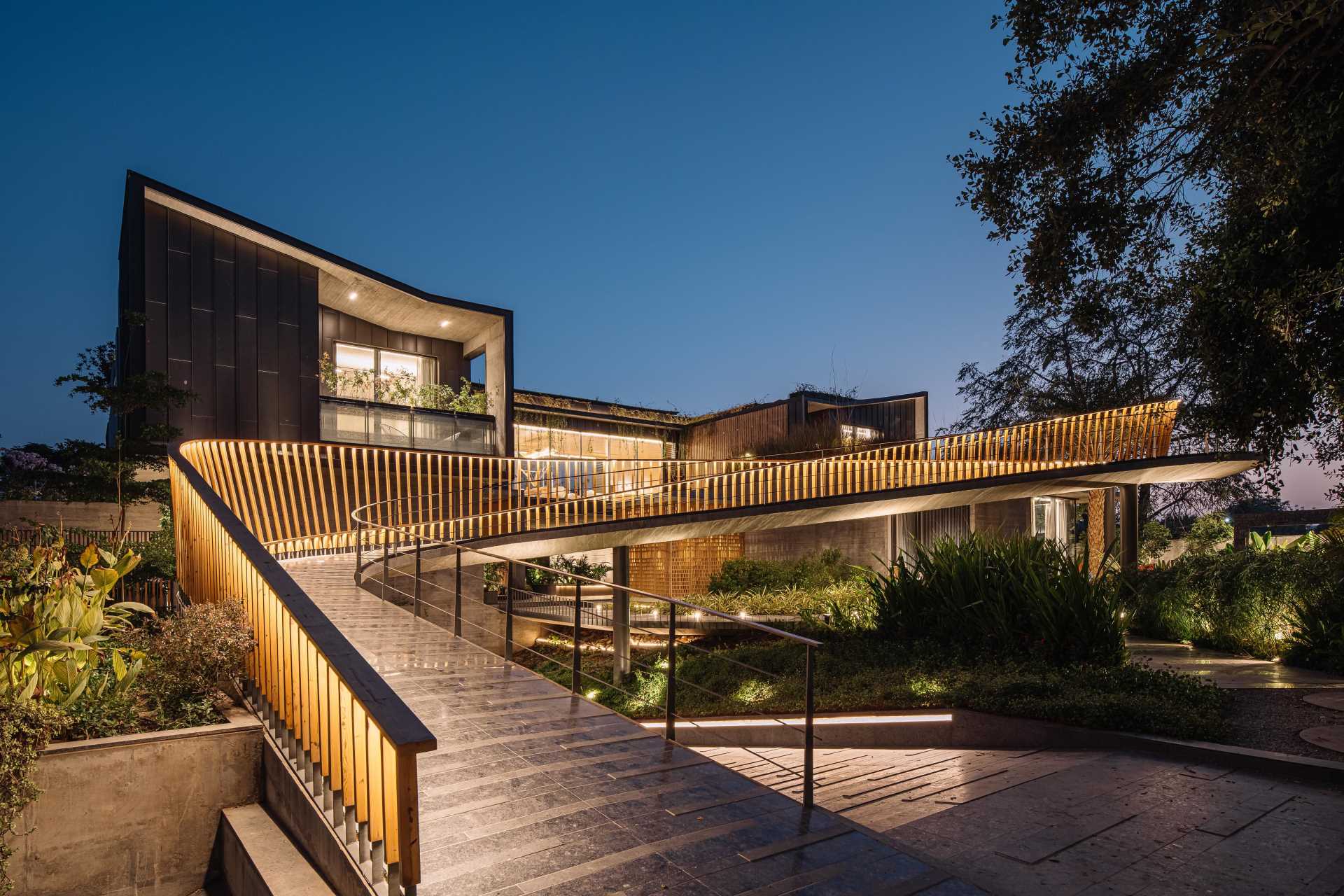
Openideas Architects has shared photos of a modern project in Ahmedabad, India, that includes two homes for multi-generational living, with a curving bridge walkway that connects to outdoor entertaining areas.
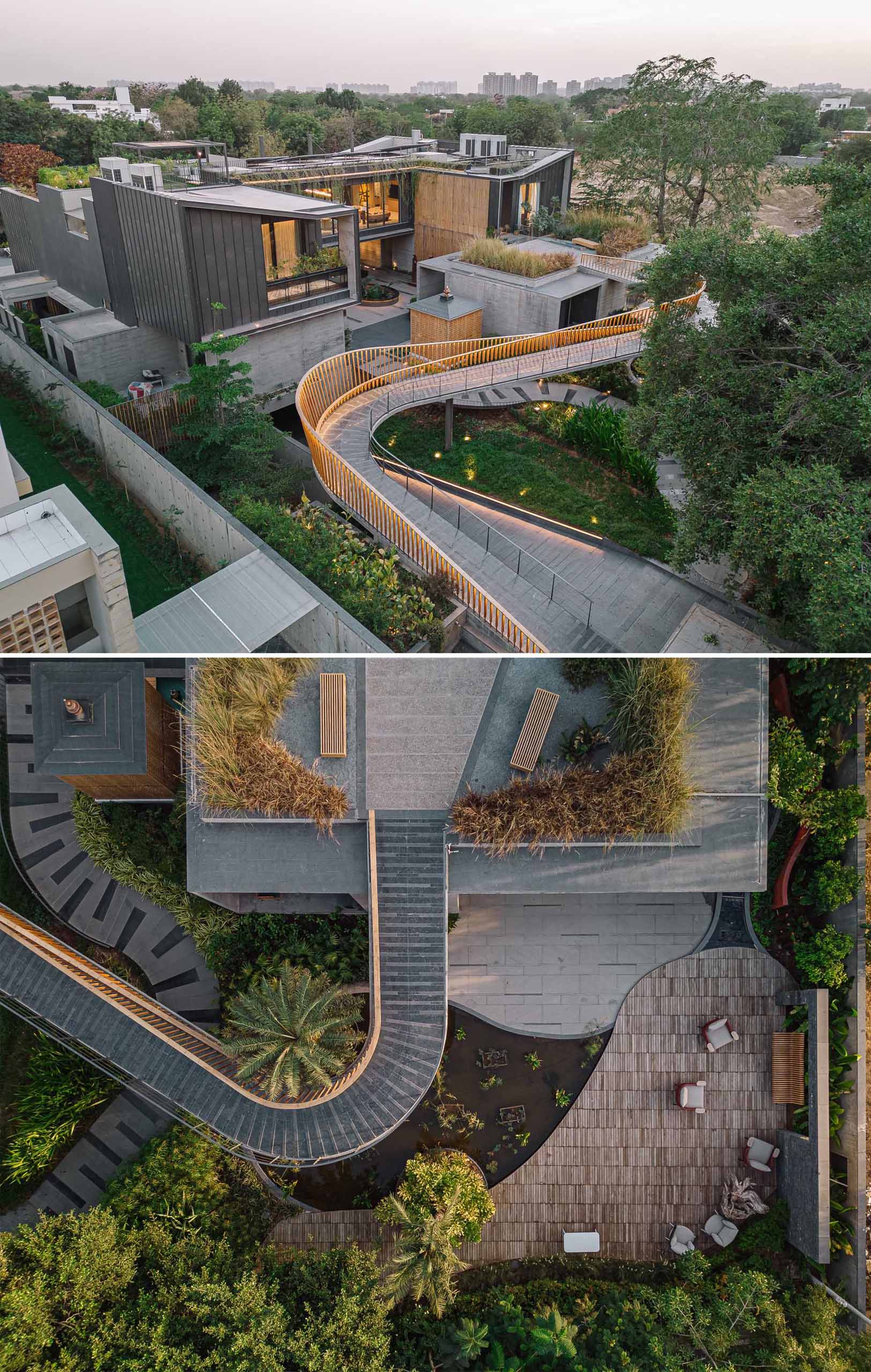
The bridge, which includes hidden lighting, travels above water features, gardens, pathways, and driveways.
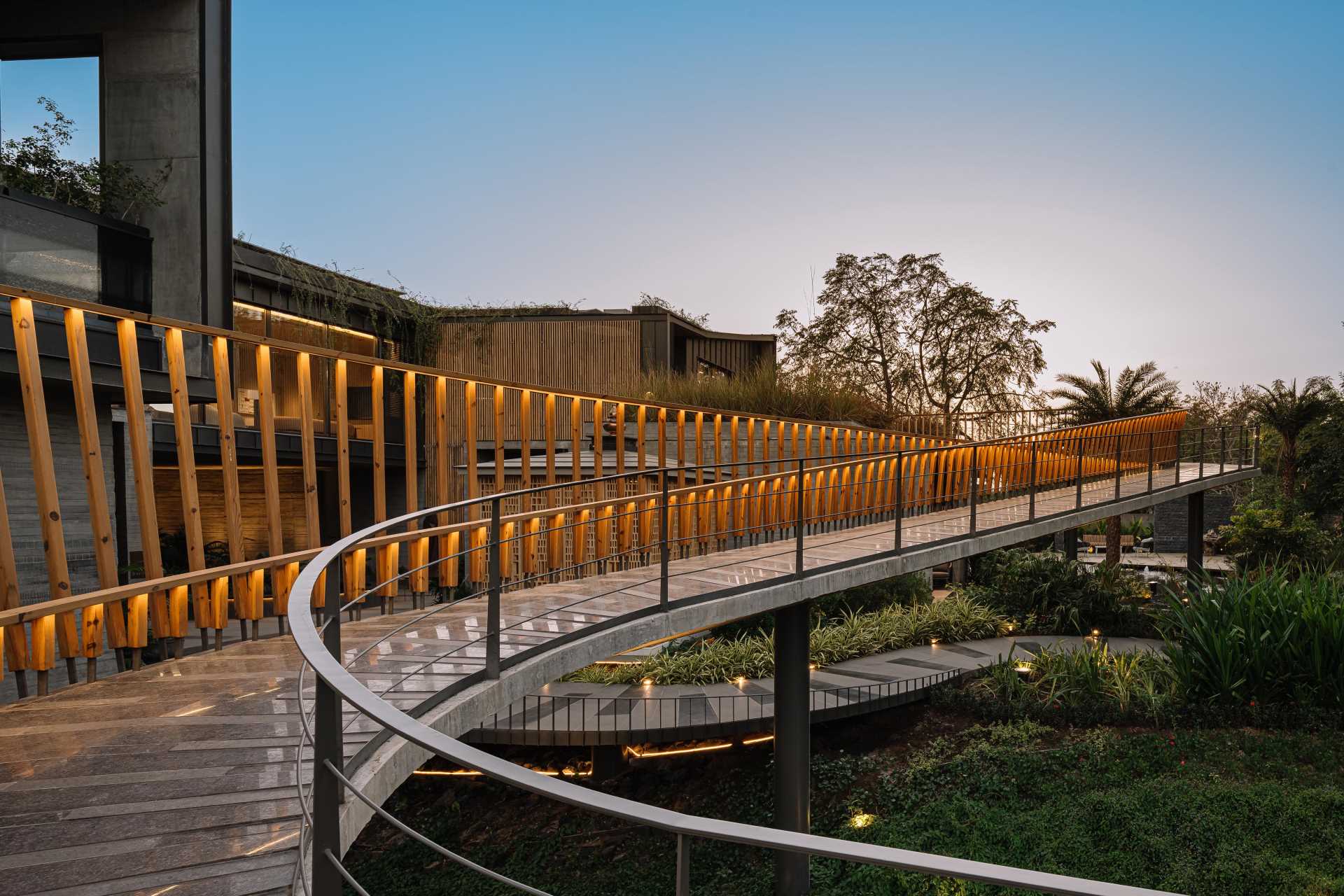
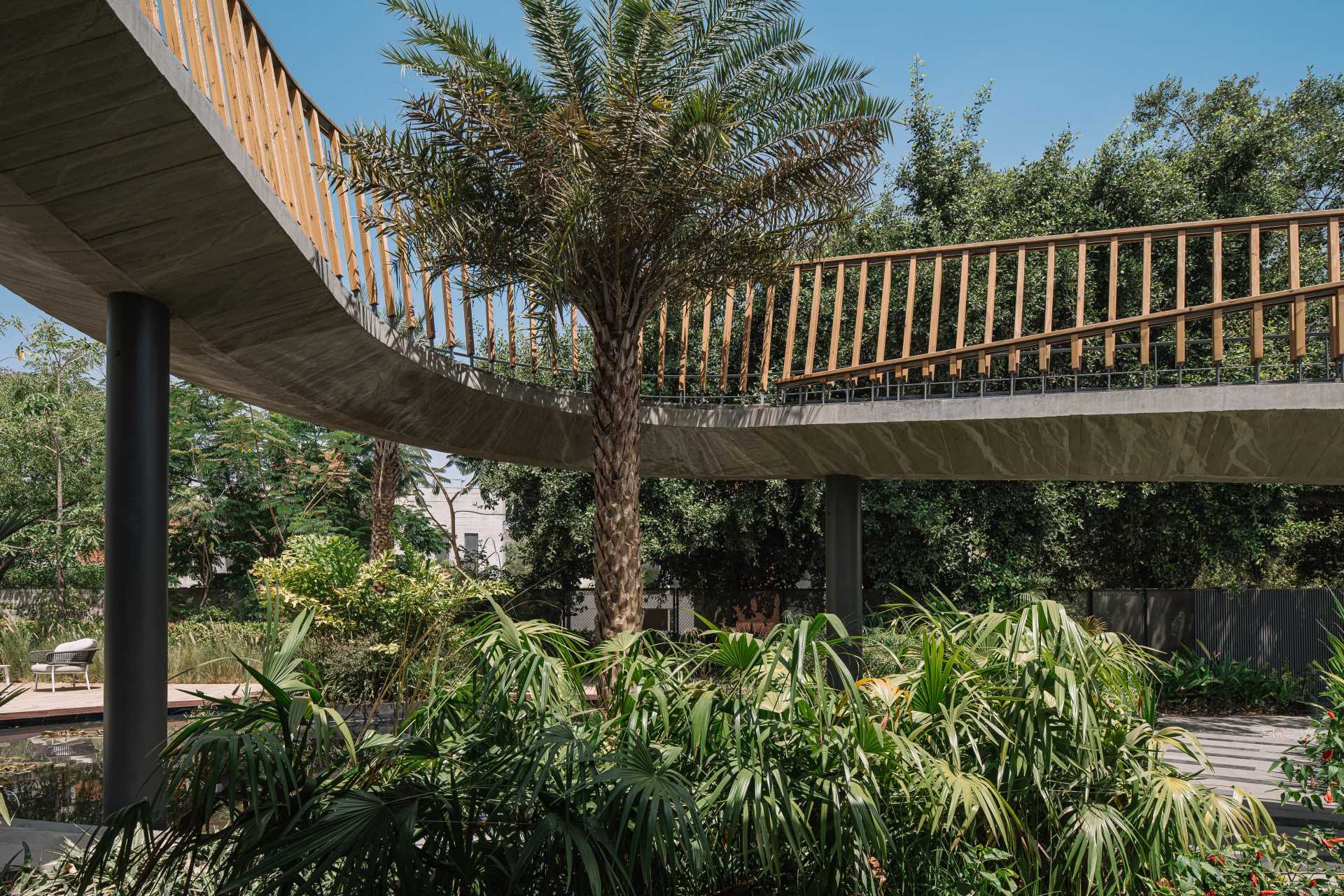
The railings that accompany the bridge are higher at some points than others, creating a sculptural element to the design.
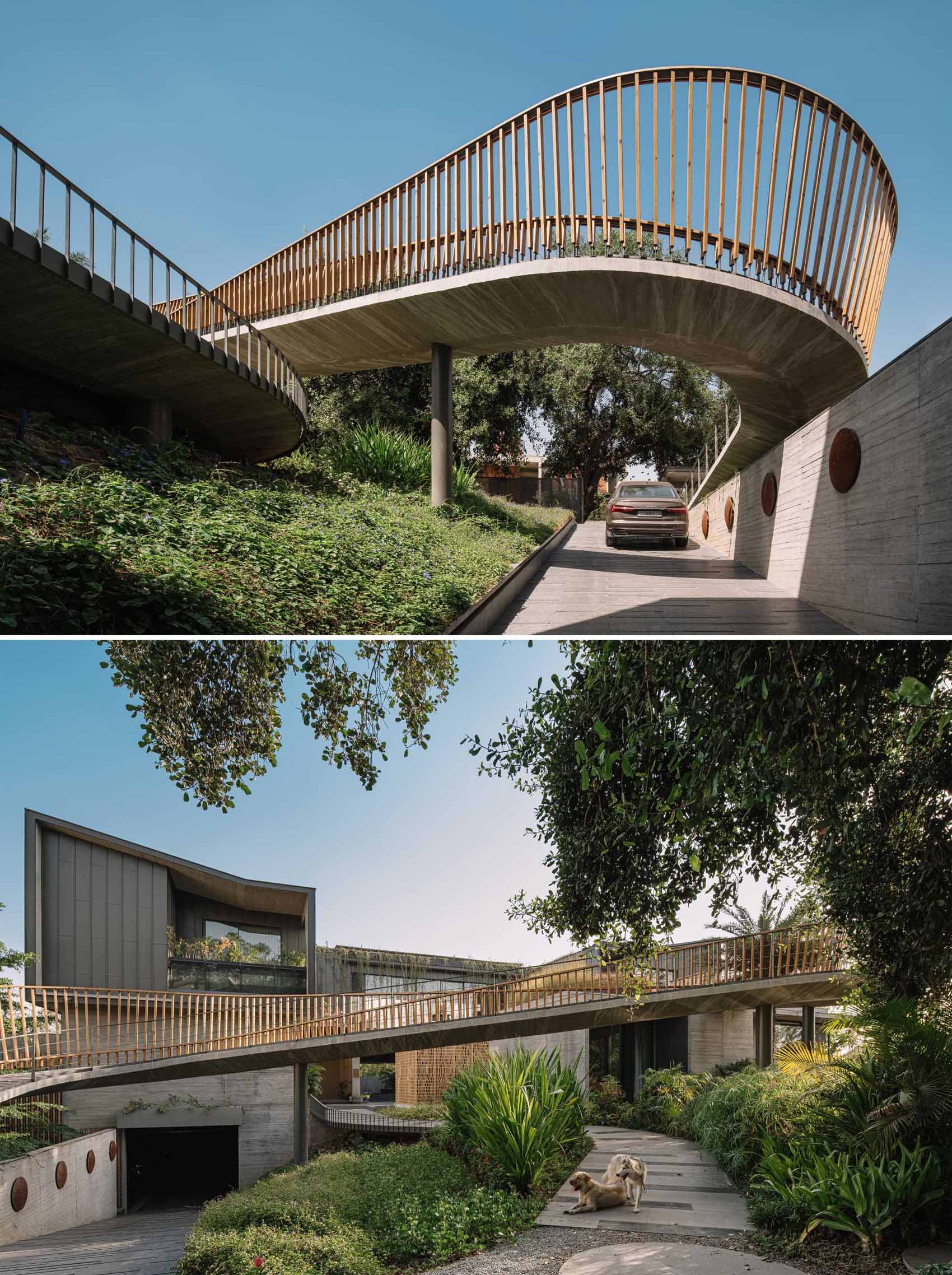
Let’s take a look around the homes…
The Architecture
Expanses of glass are paired with modern lines, green roofs, and overhanging gardens, board-formed concrete, as well as metal and wood siding.
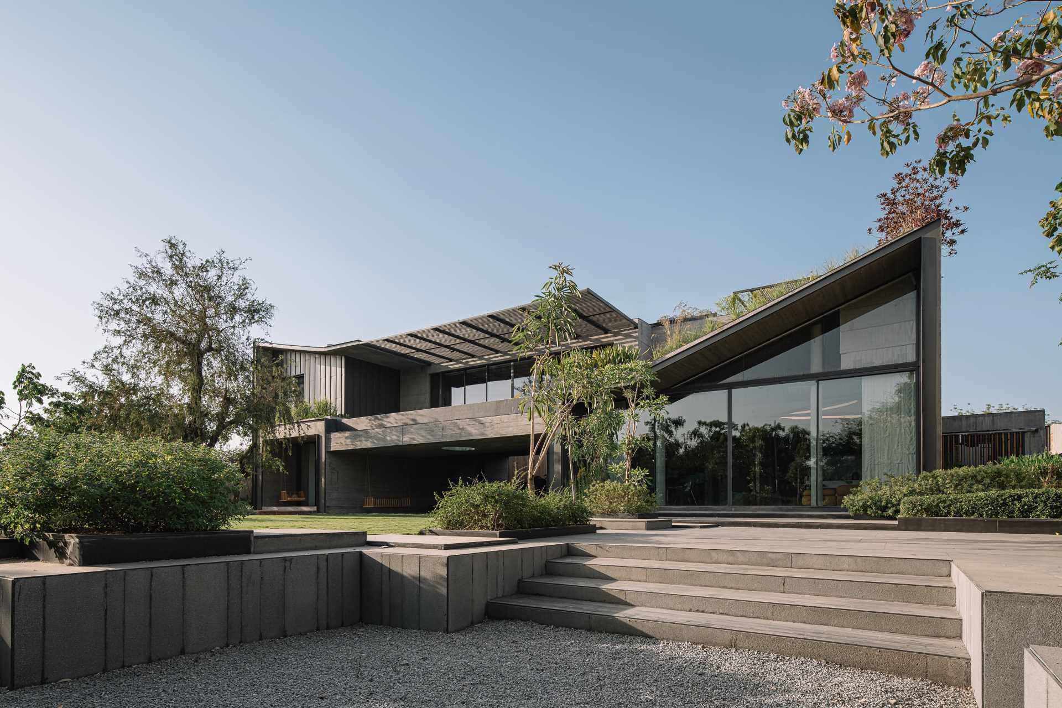
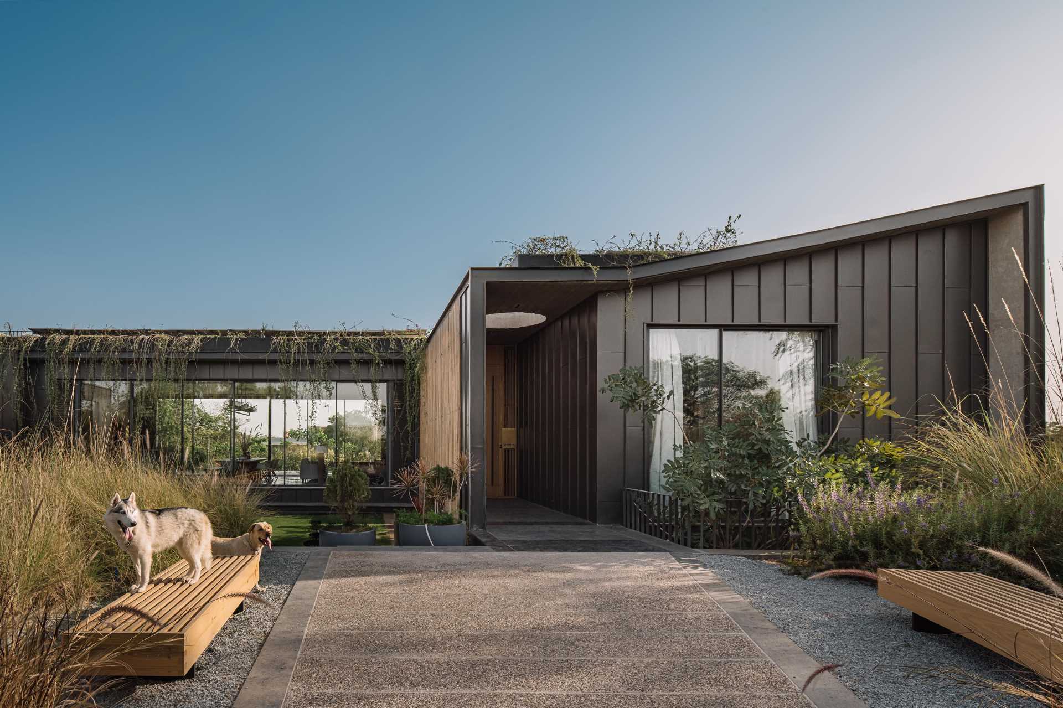
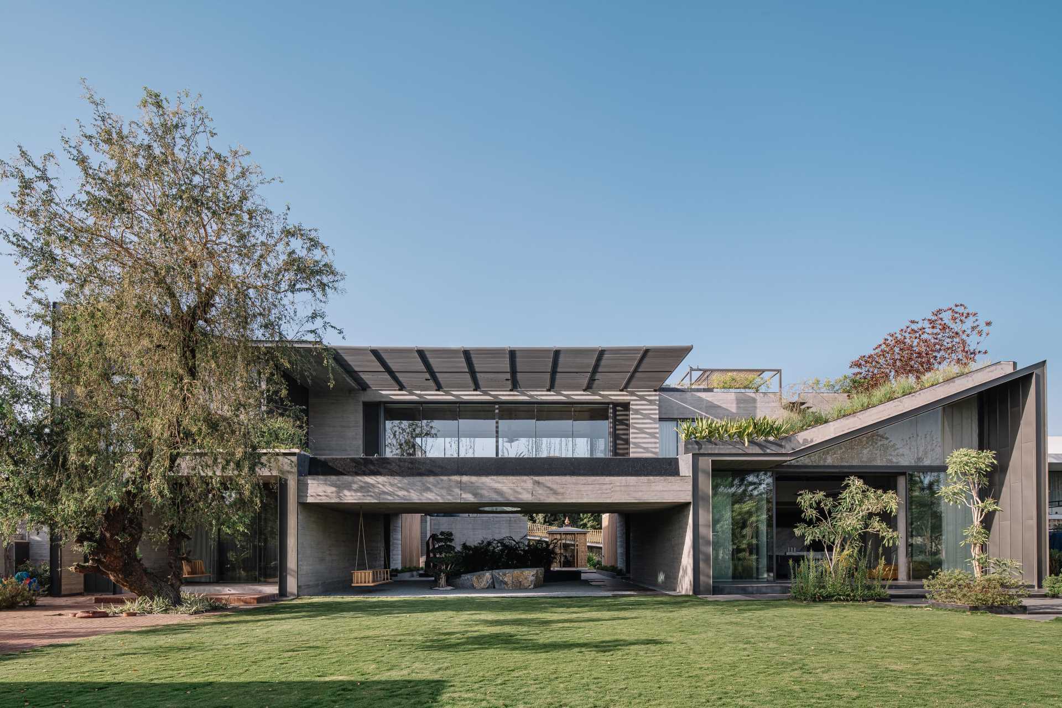
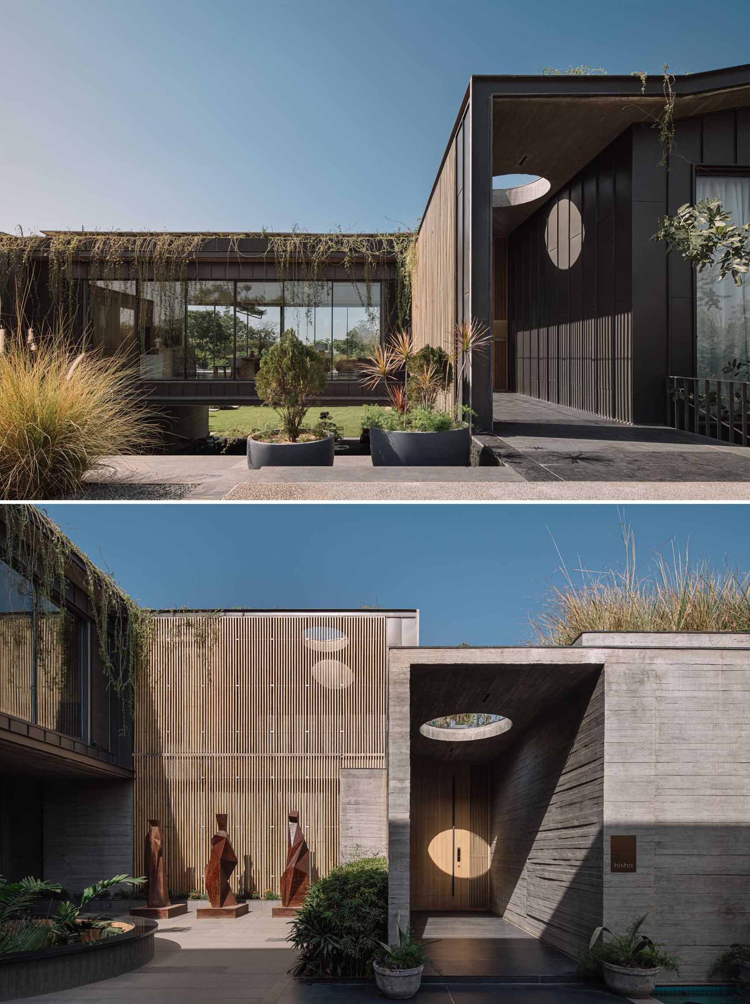
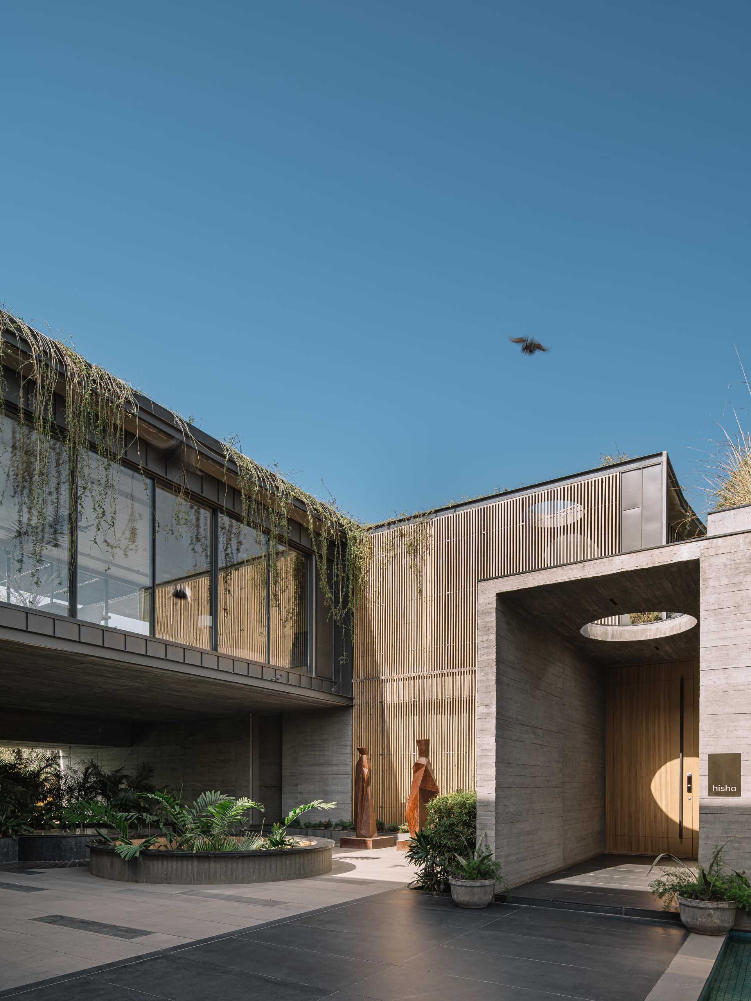
The Pool
A decorative pattern of various blue shades lines the bottom of the pool, while the center has a window showing the covered outdoor space below. Adjacent to the pool are steps that lead to the rooftop.
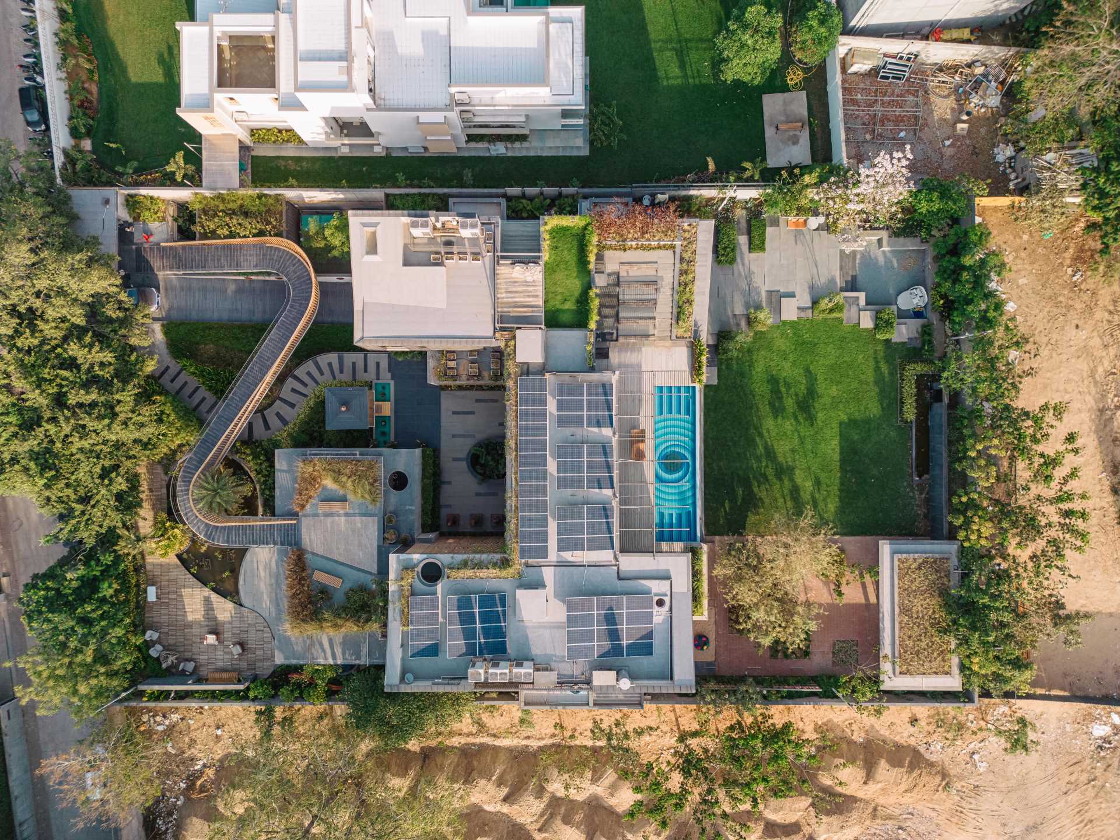
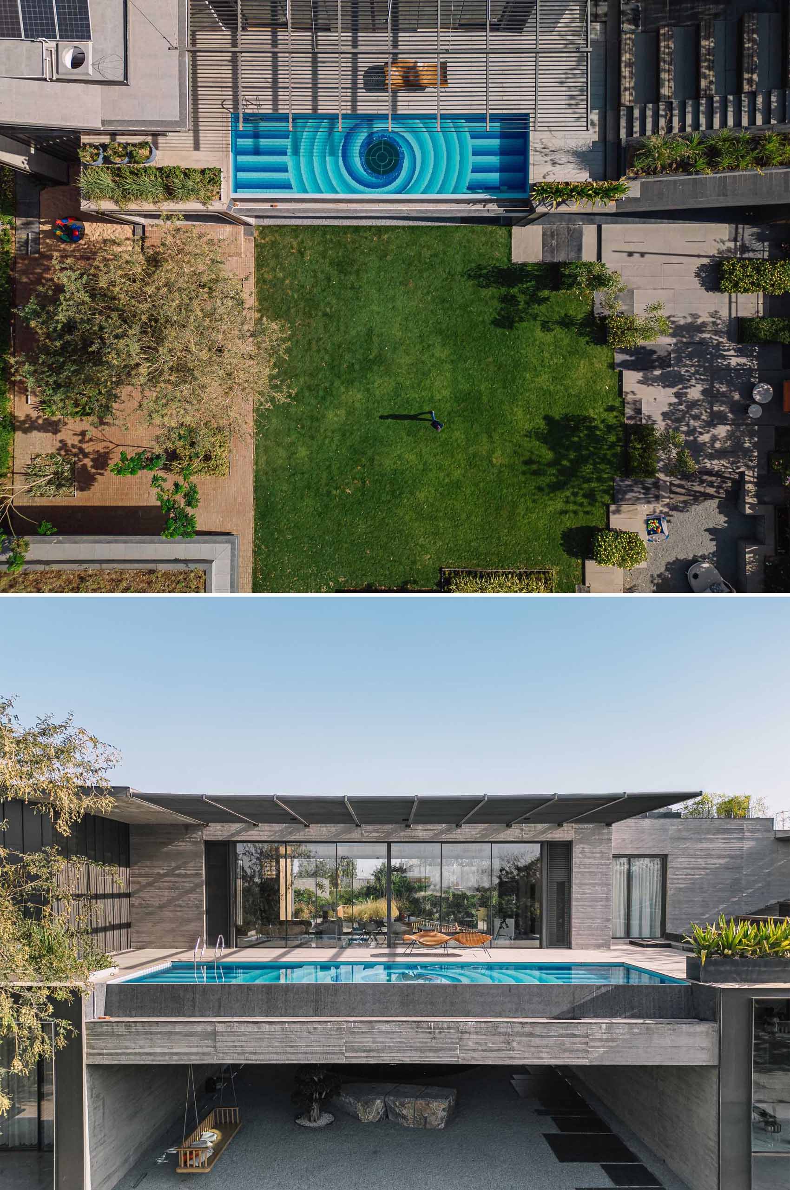
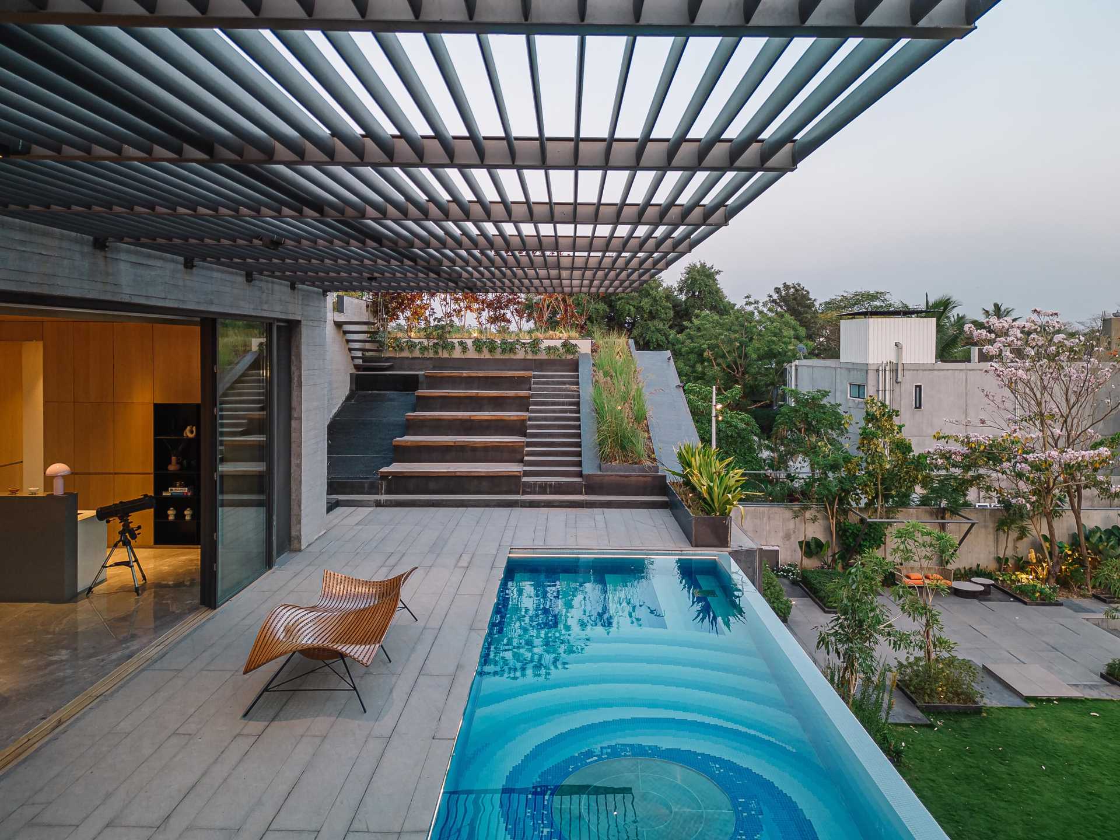
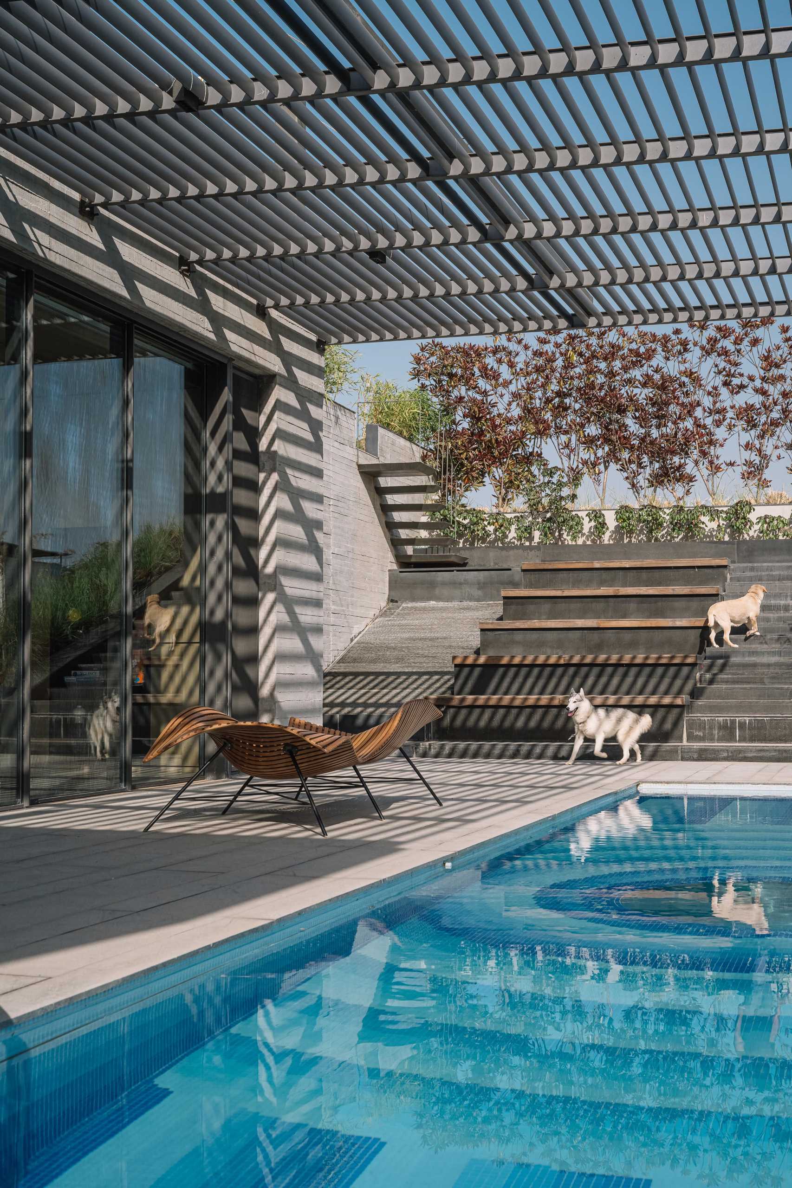
The Outdoor Spaces
The outdoor spaces include the garden, a covered area with hanging swing chair, and various patios.
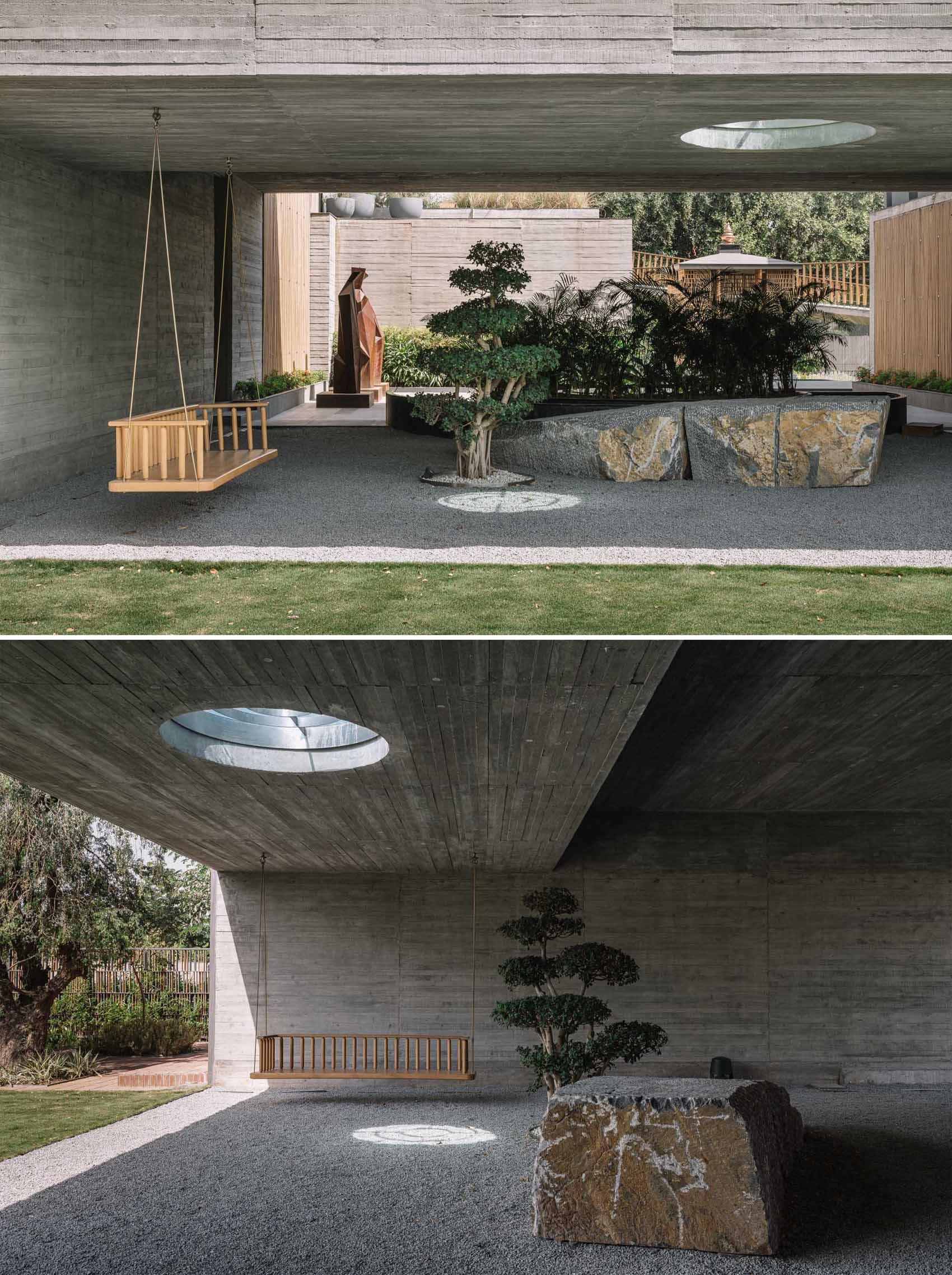
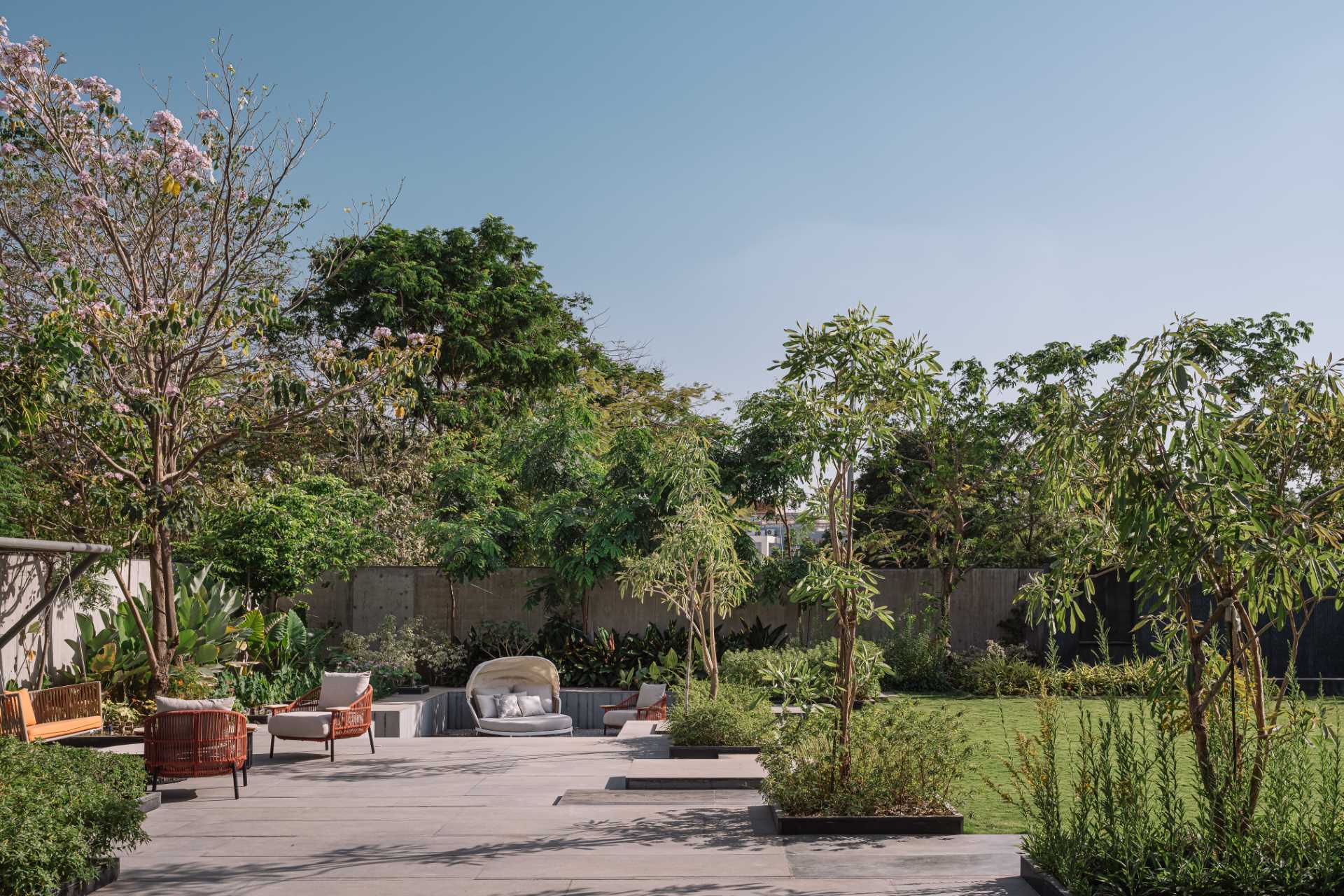
The Living Rooms
Each living room has high ceilings with tall windows showcasing the views of the gardens and outdoor areas, and providing ample natural light.
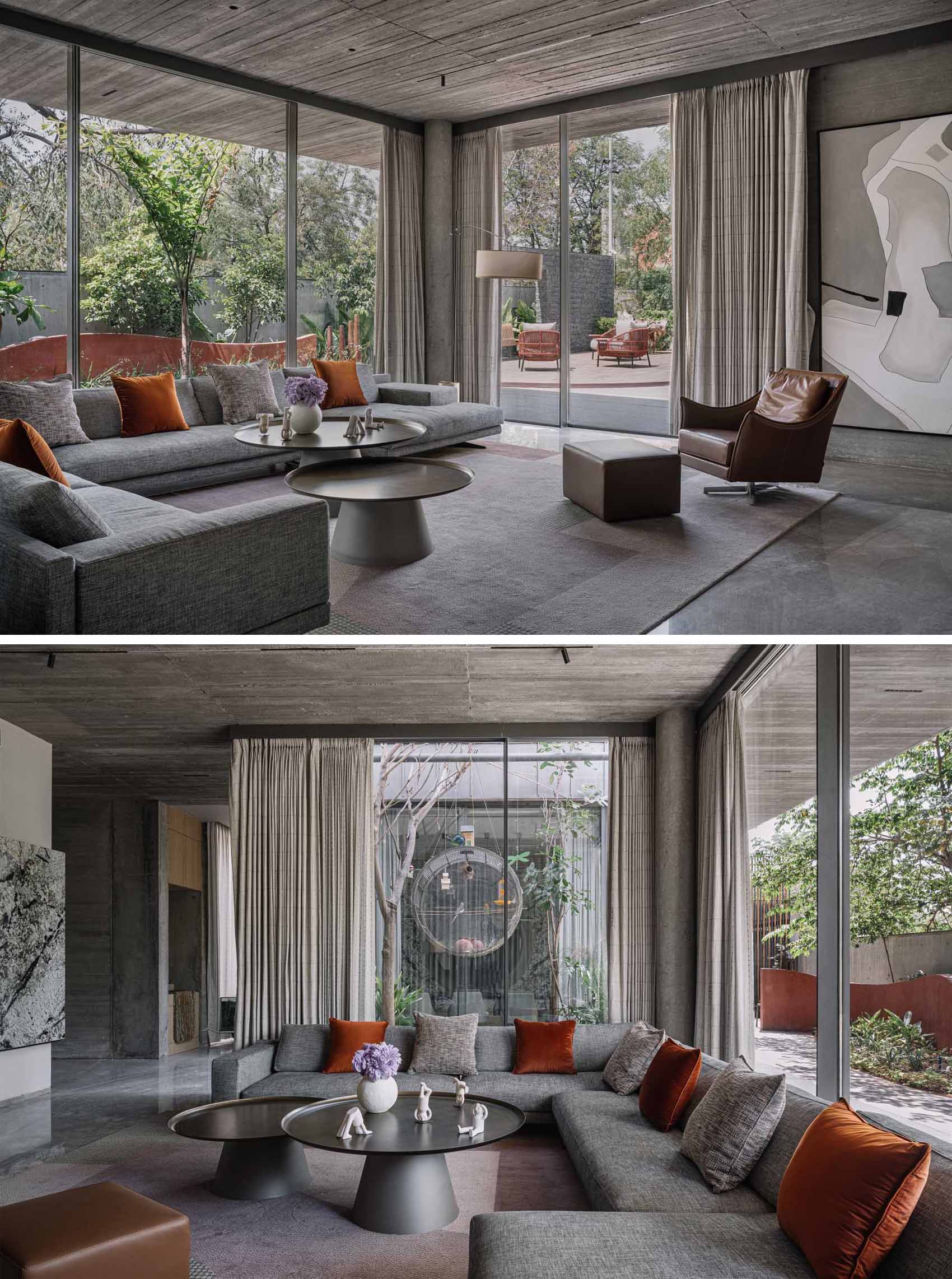
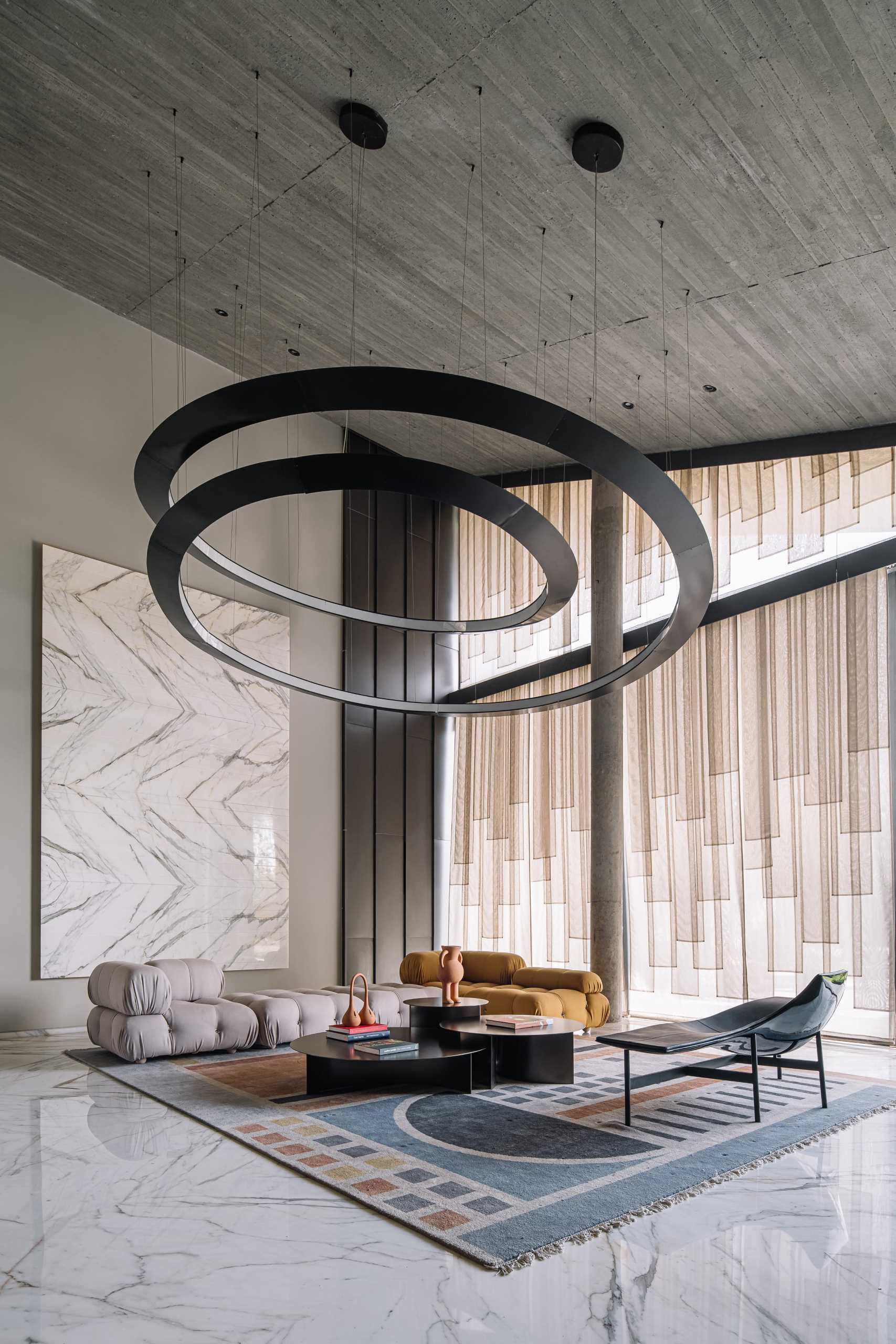
The Dining Rooms
The dining rooms each have a distinct design, with one showcasing a large metal sculptural element on the wall, while the other has a circular wall element.
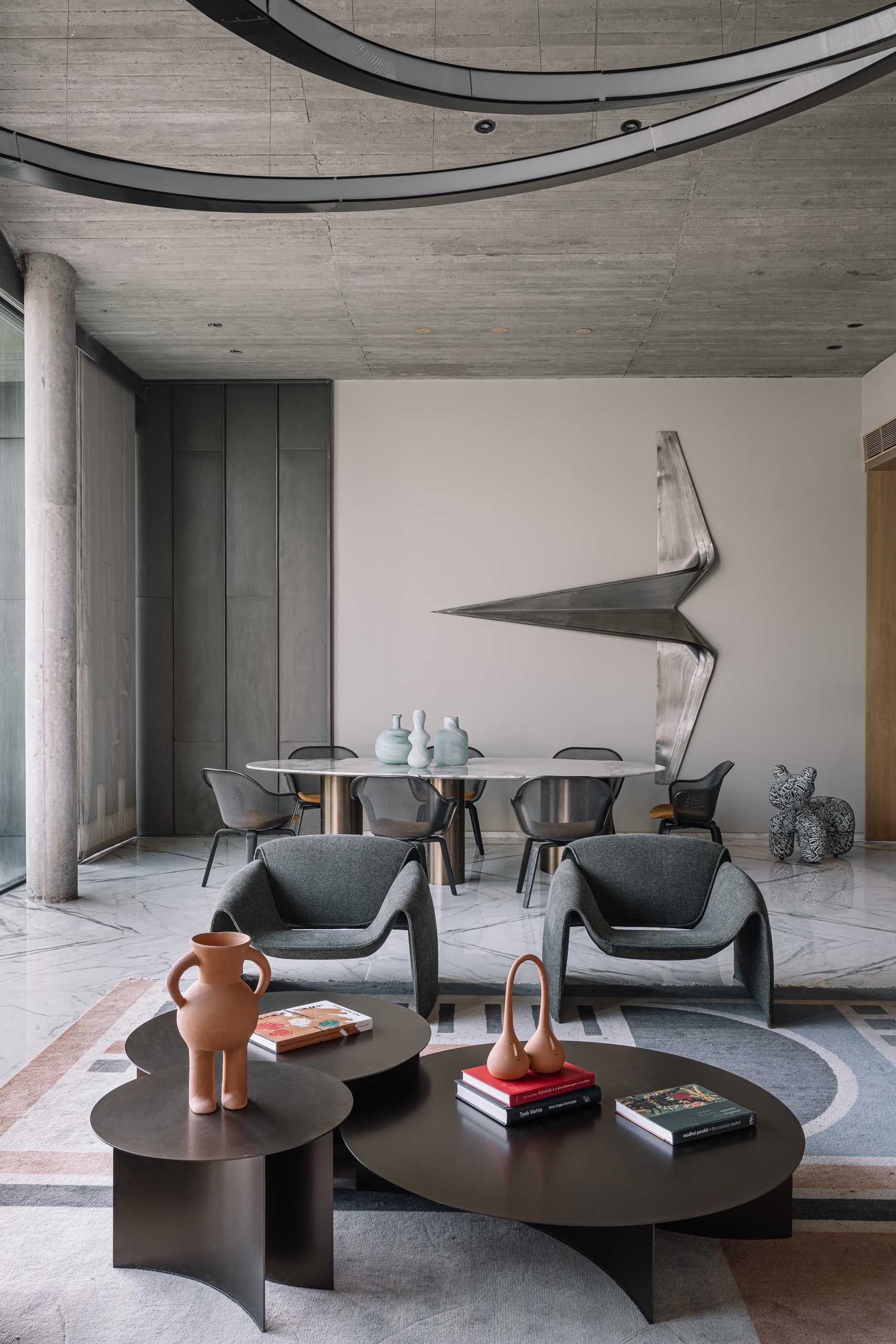
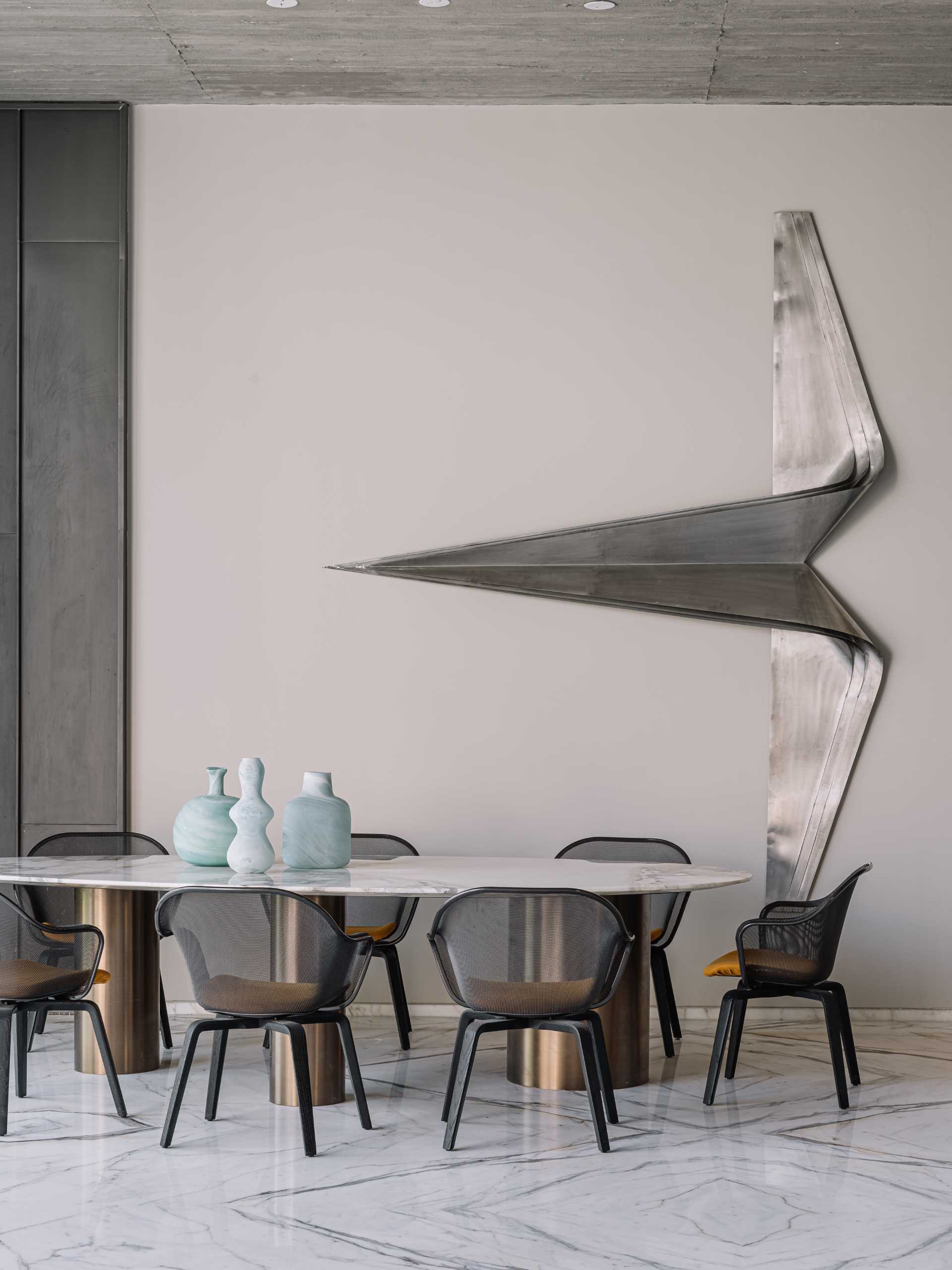
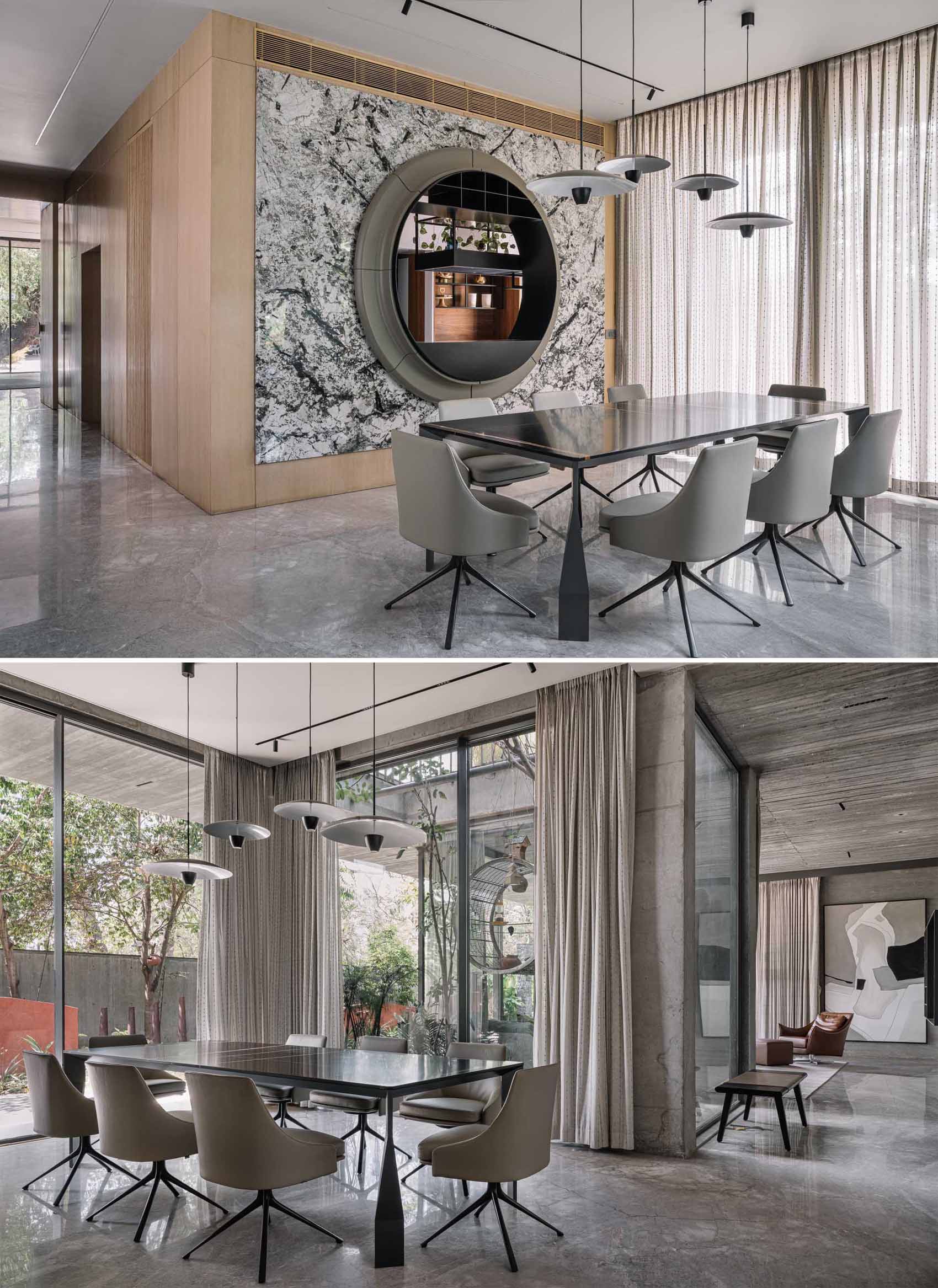
The Kitchens
The kitchens are both located off the living spaces and are opposite in their design, one with matte black cabinets, and the other with light wood.
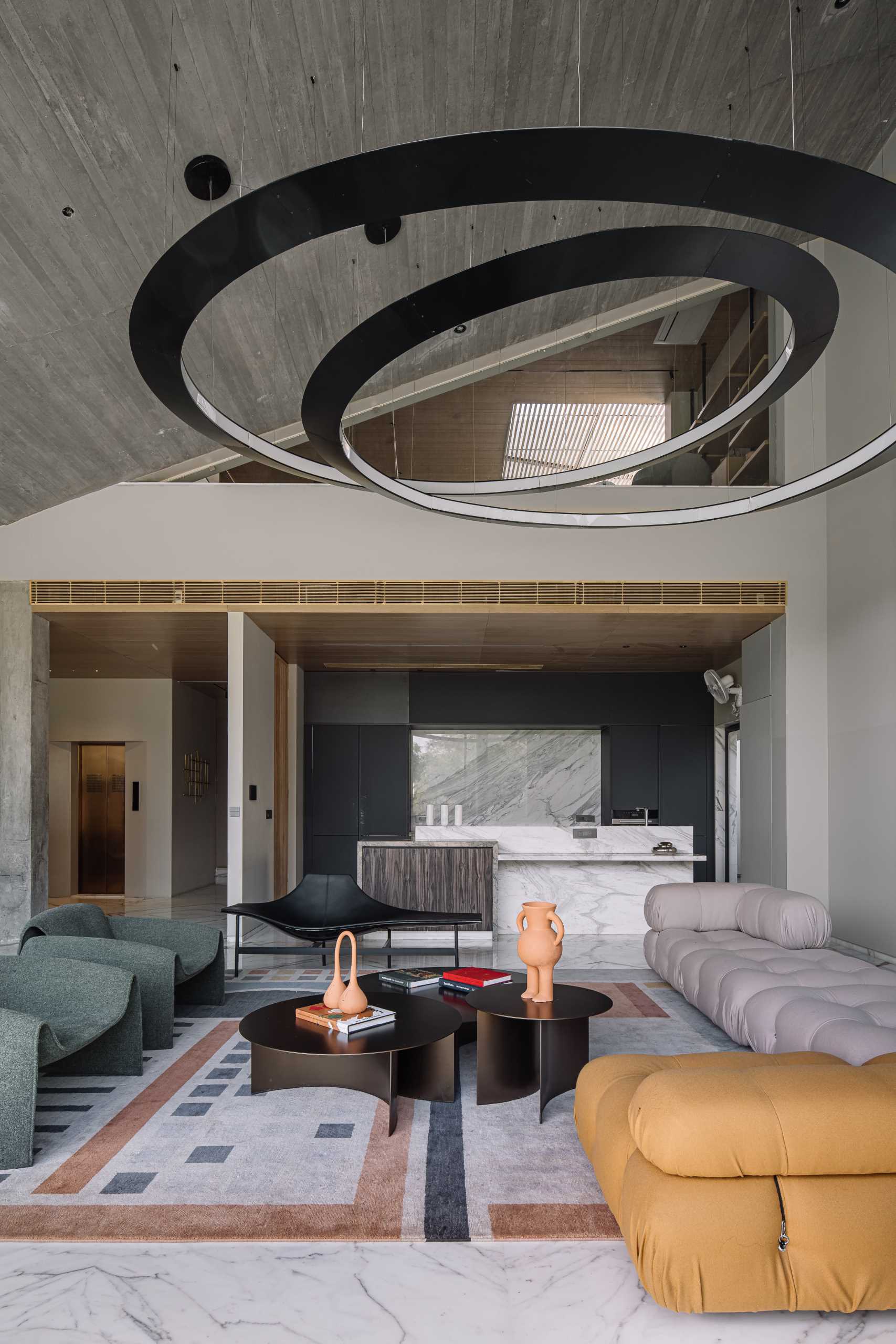
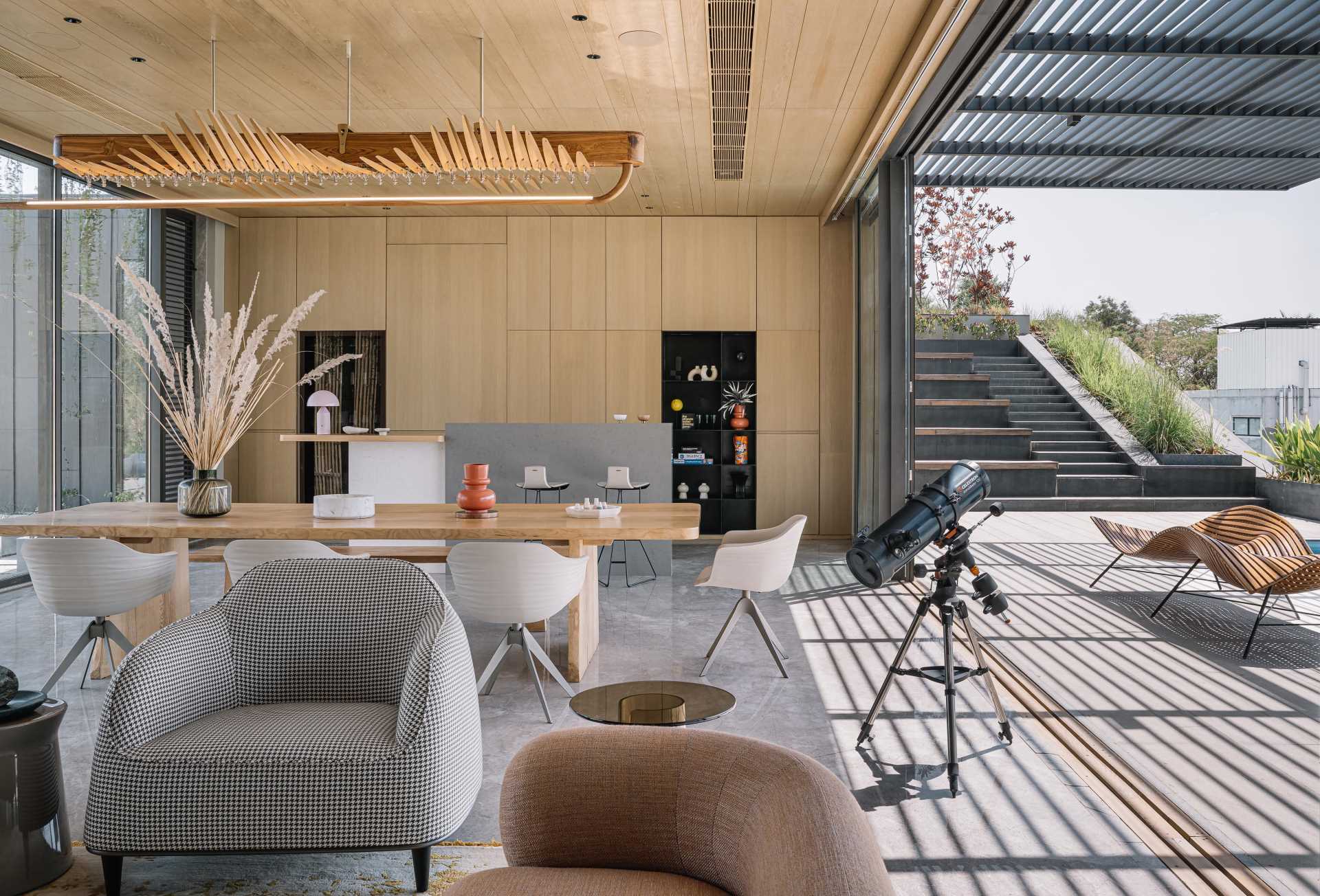
The Stairs
Metal stairs with a wood handrail are lit by a skylight above, while below, there’s a seating area tucked in near a round window.
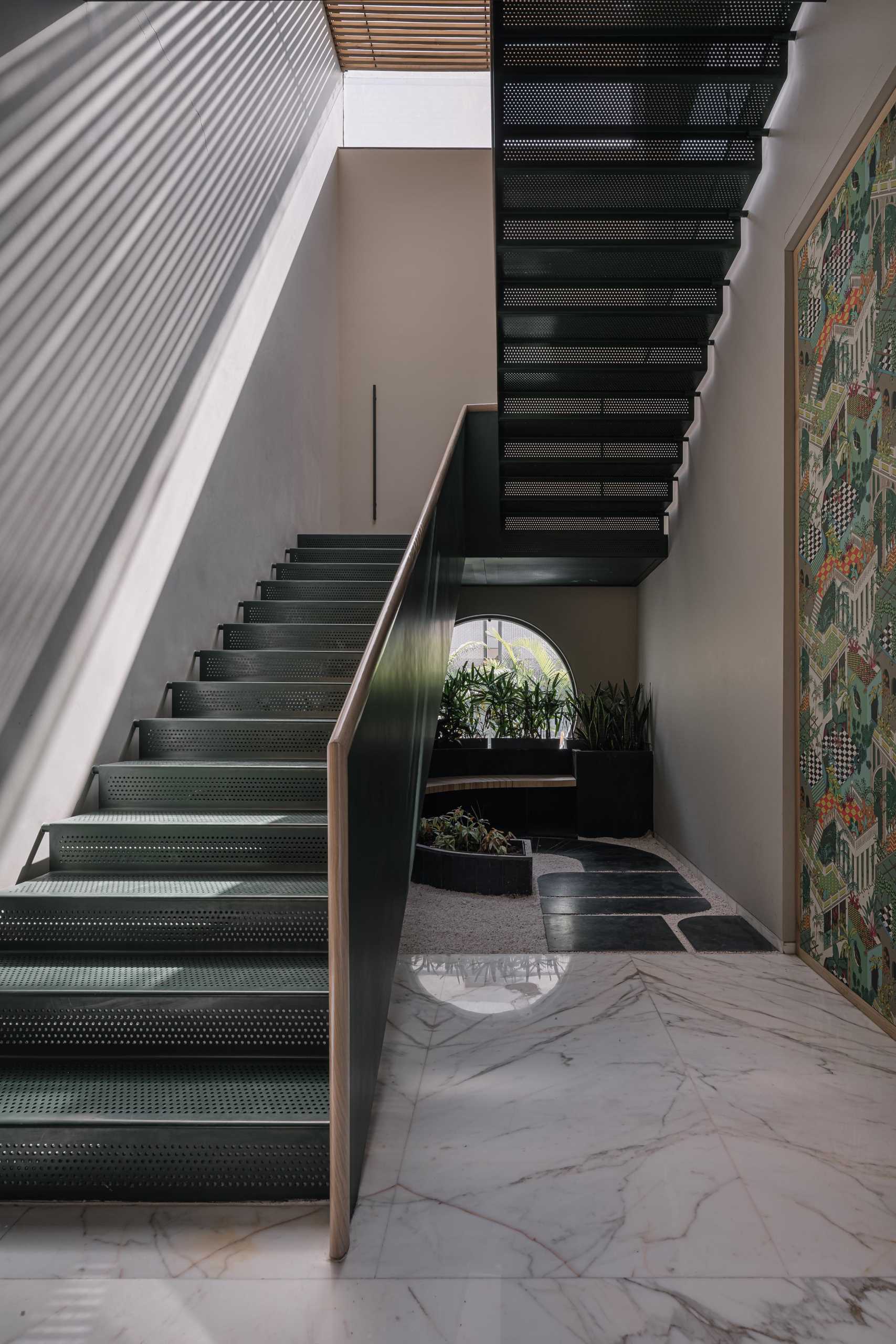
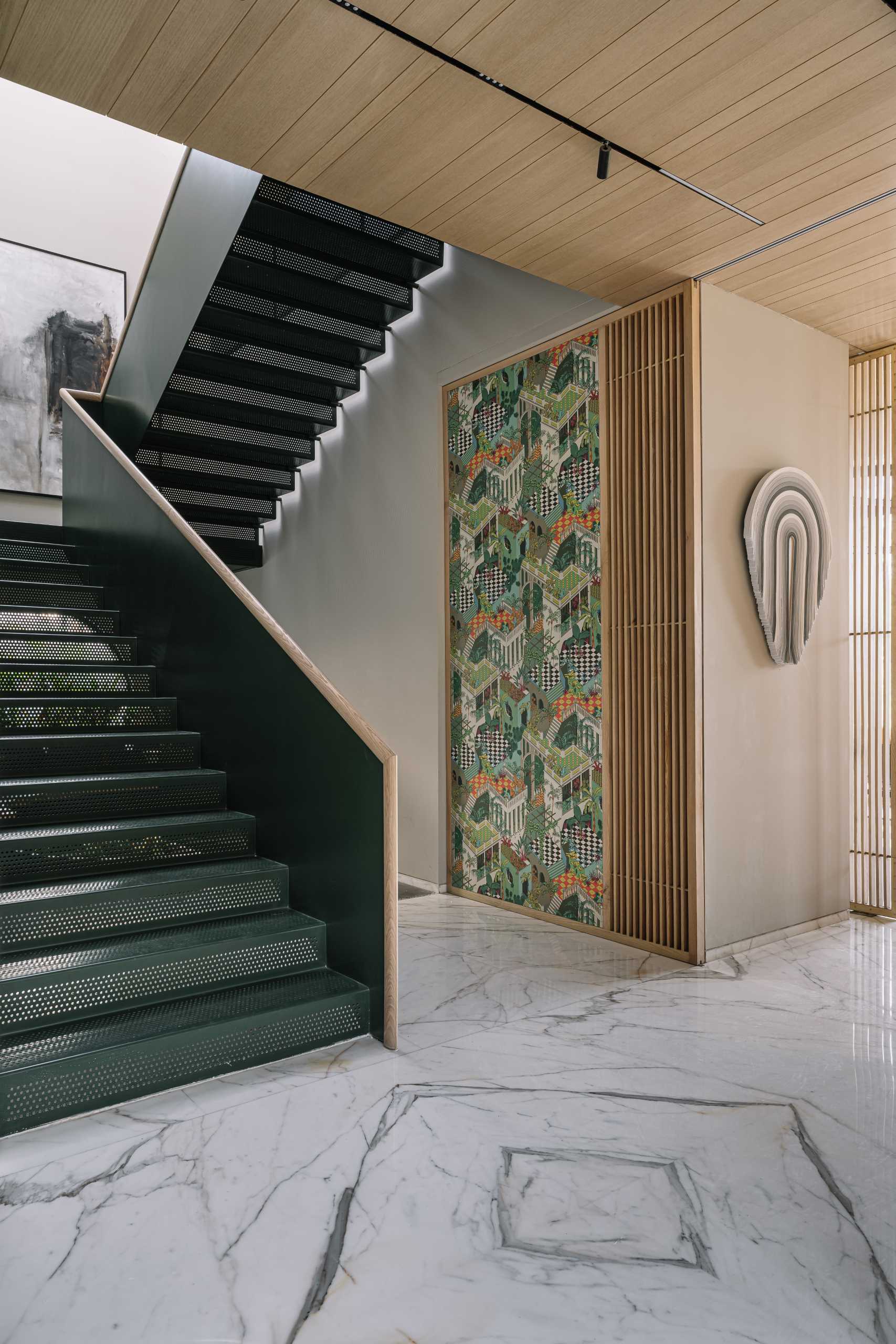
The Home Theatre
A surprise design element is a home theatre with a red theme.
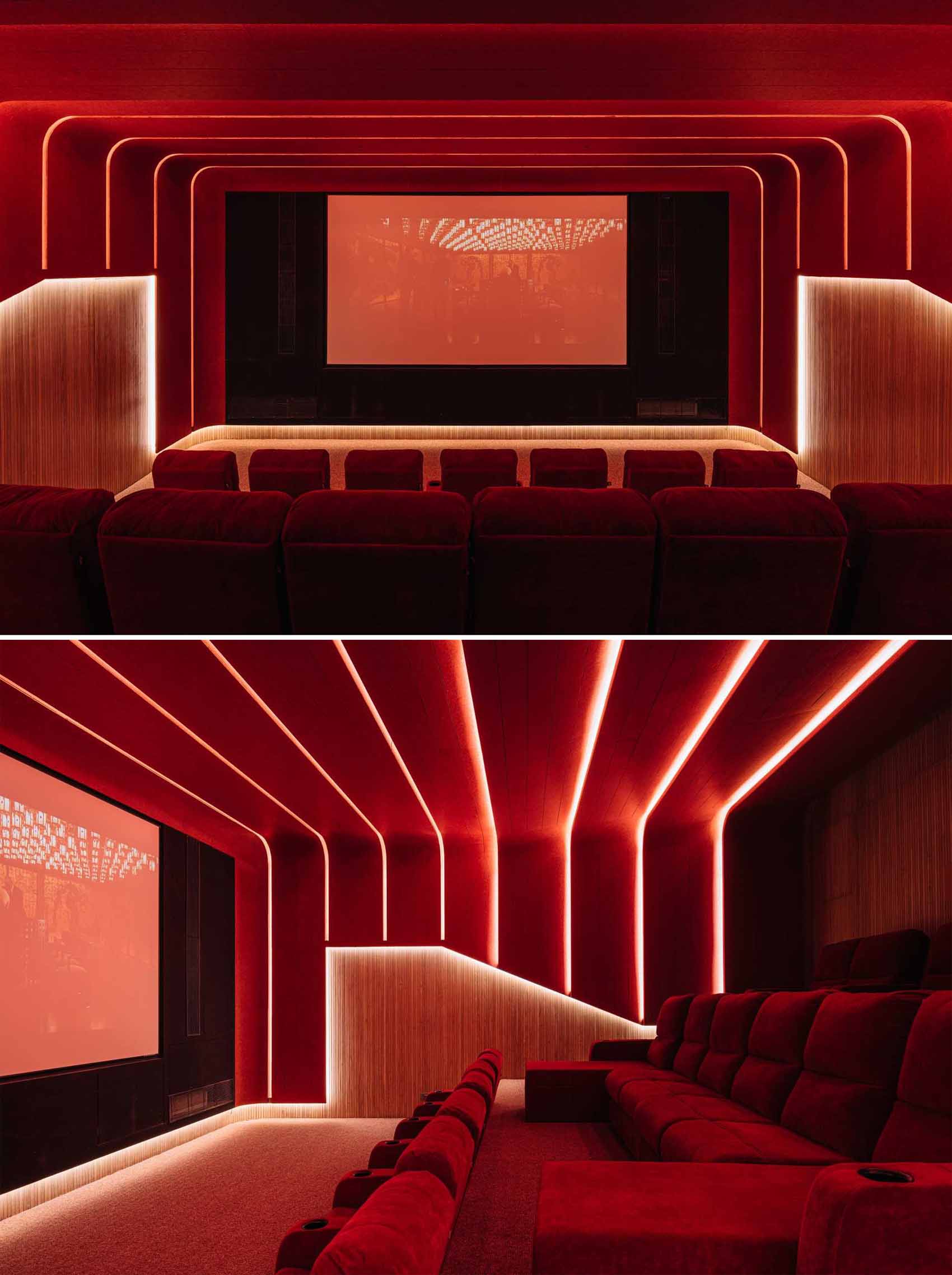
The Spa Area
A quiet area of the home includes a massage room, a water feature with a garden island, and a sculptural wall.
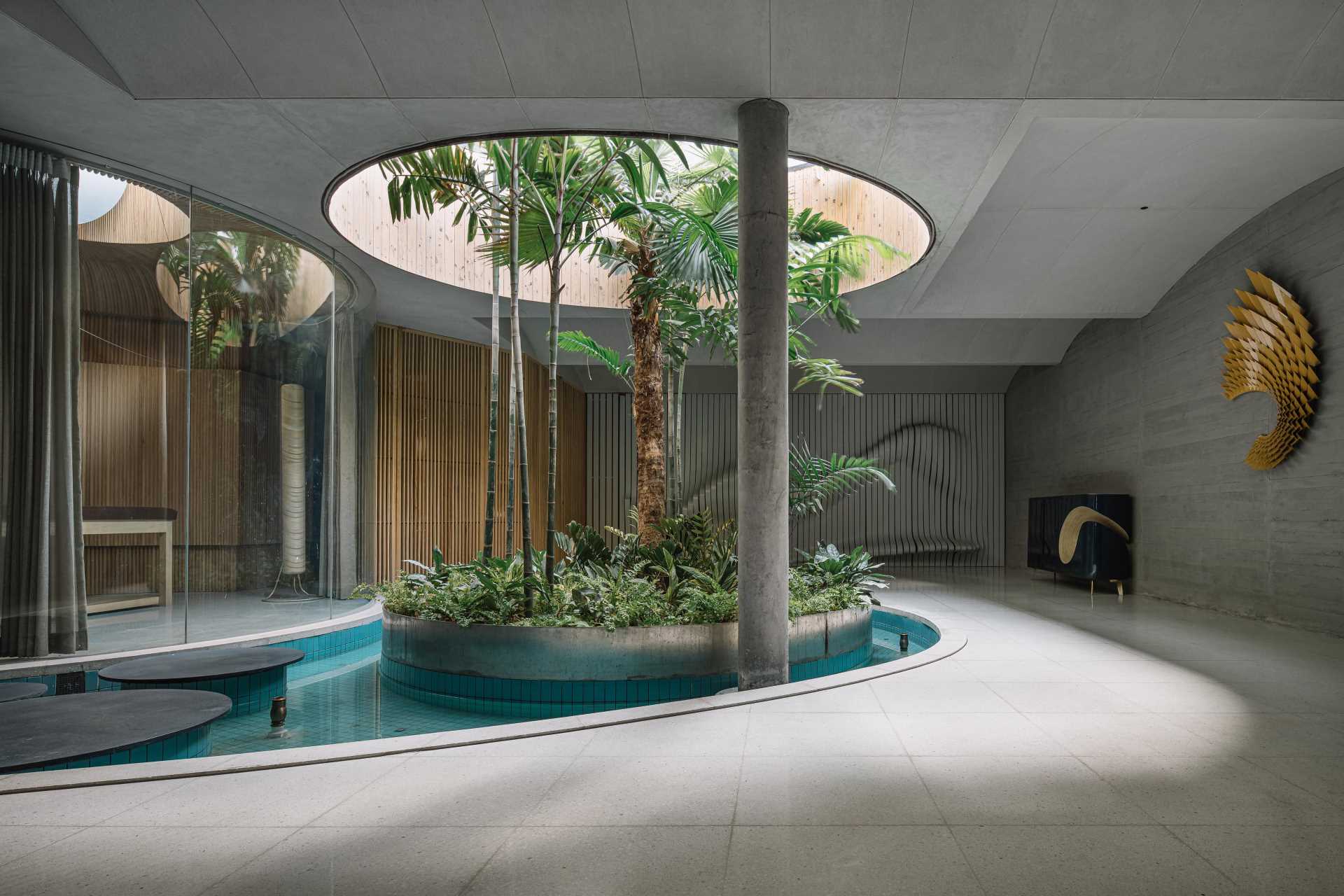
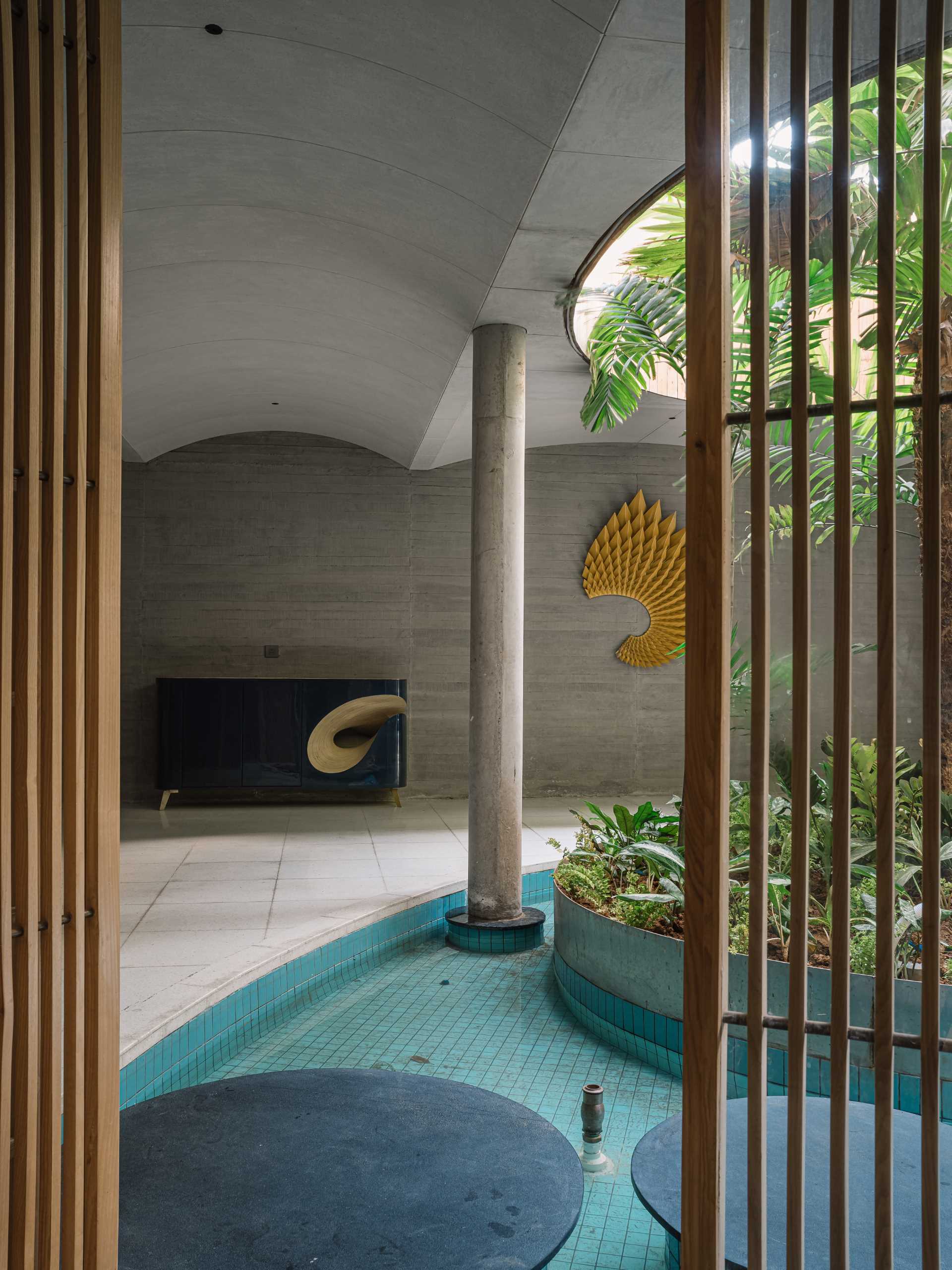
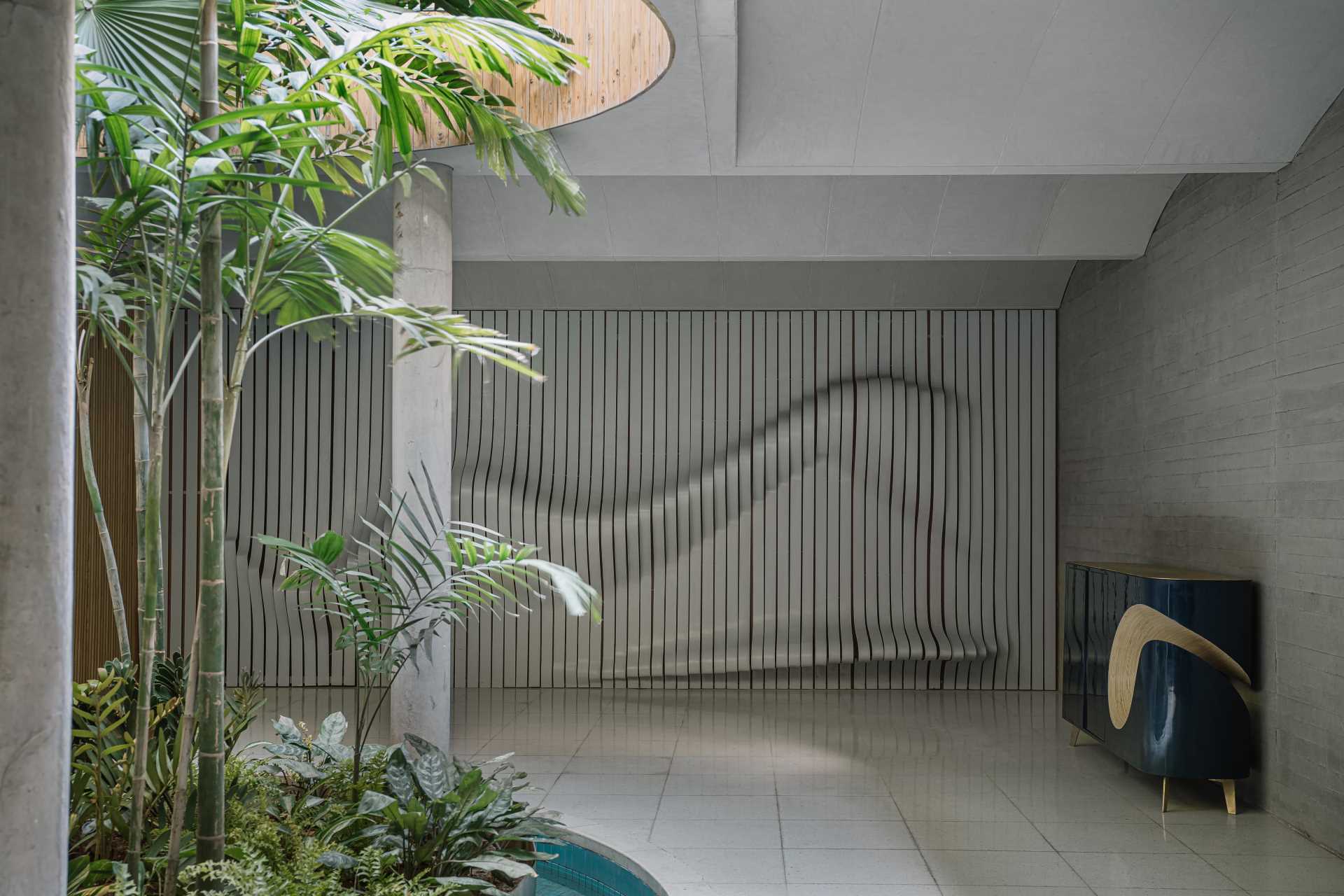
The Bedrooms
Each of the bedrooms has a different design aesthetic, with unique artwork featured in each.
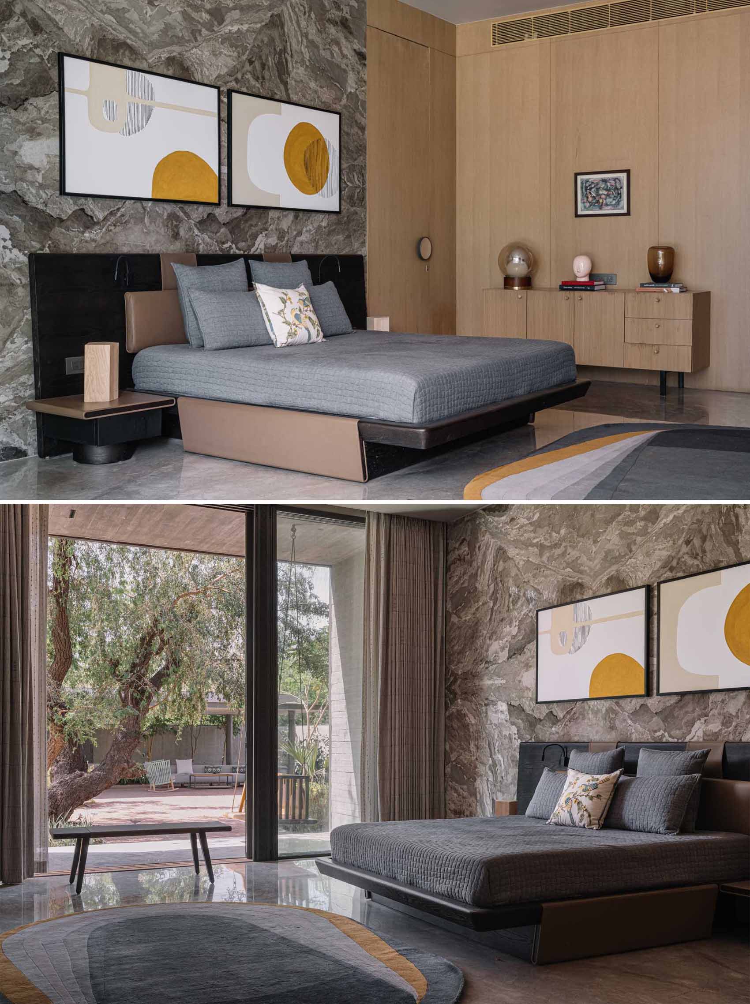
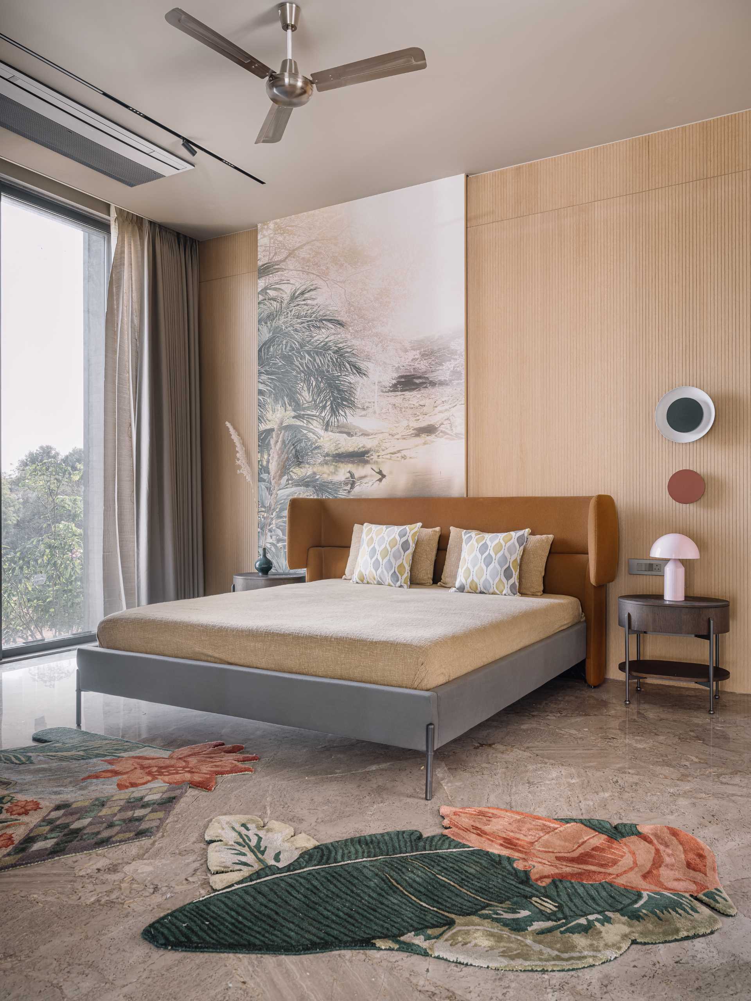
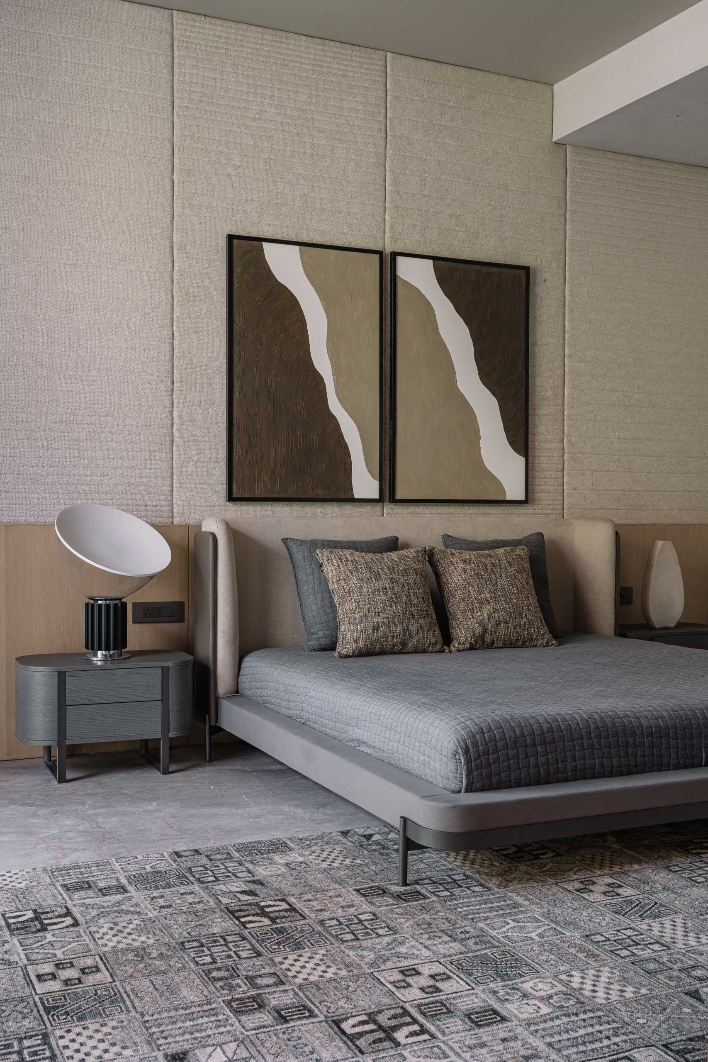
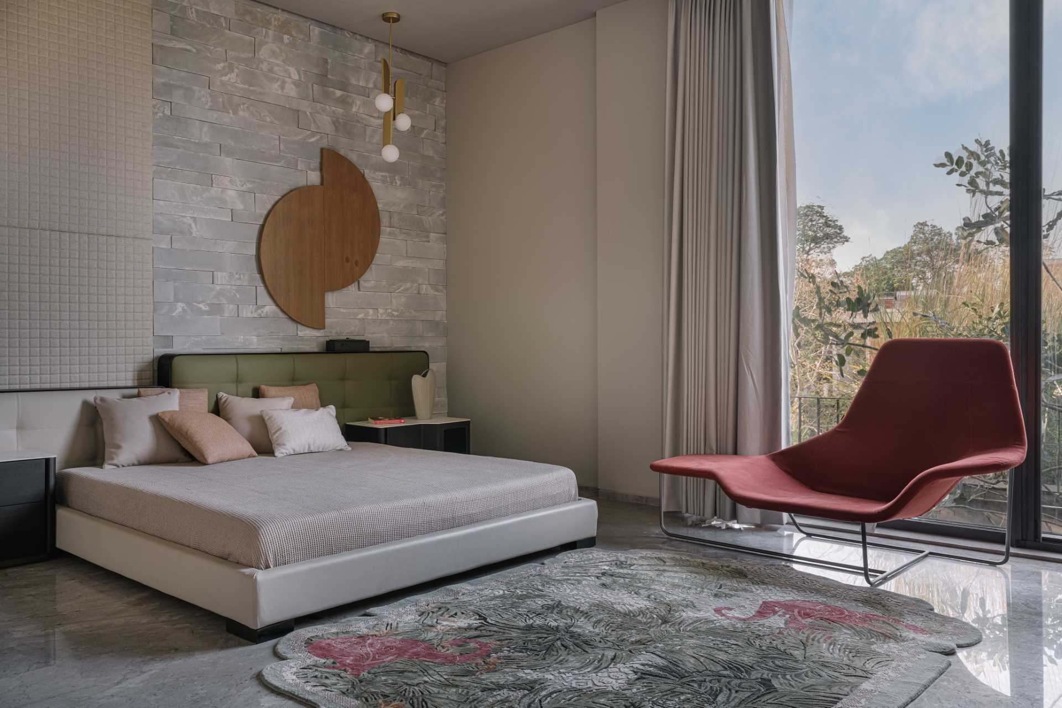
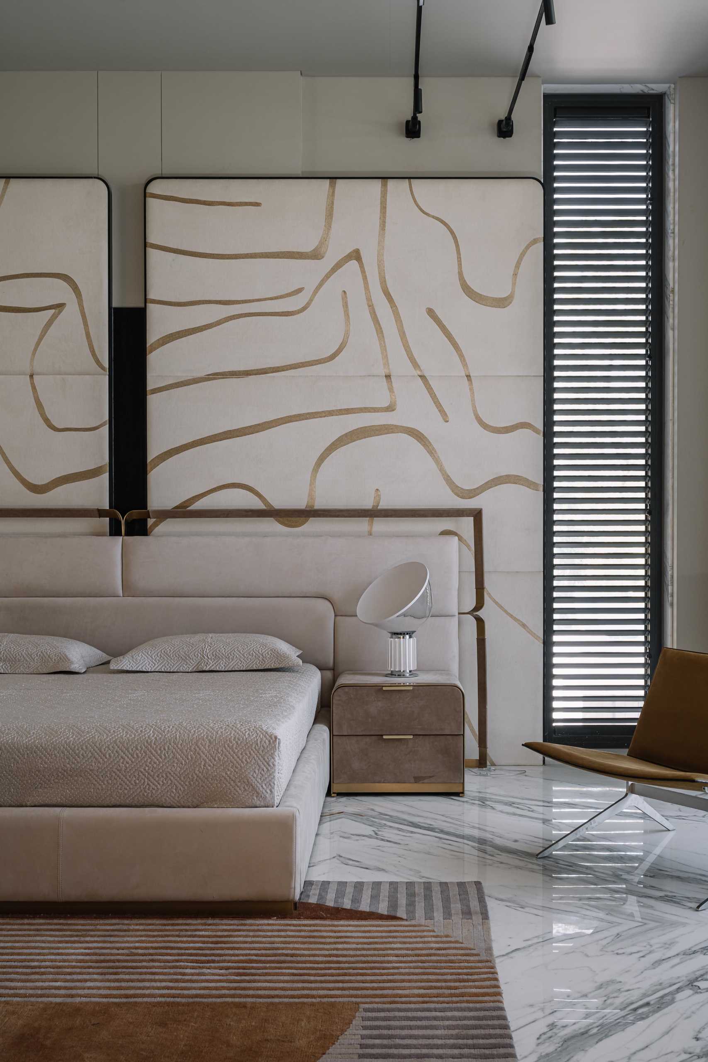
The Bathrooms
In one bathroom, there’s a skylight above the shower and toilet, both of which are enclosed behind glass, while the other bathroom has a private outdoor shower with plants.
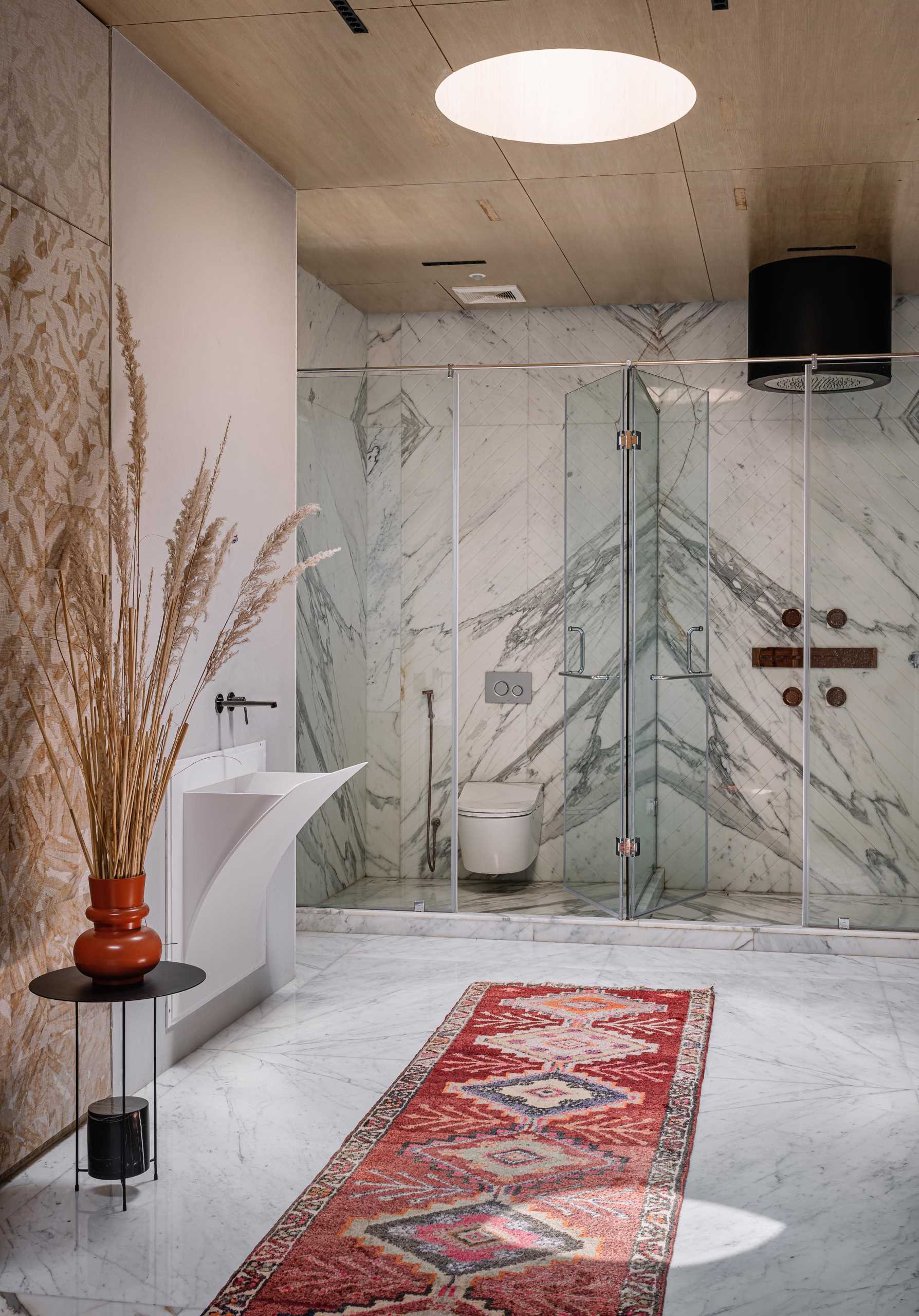
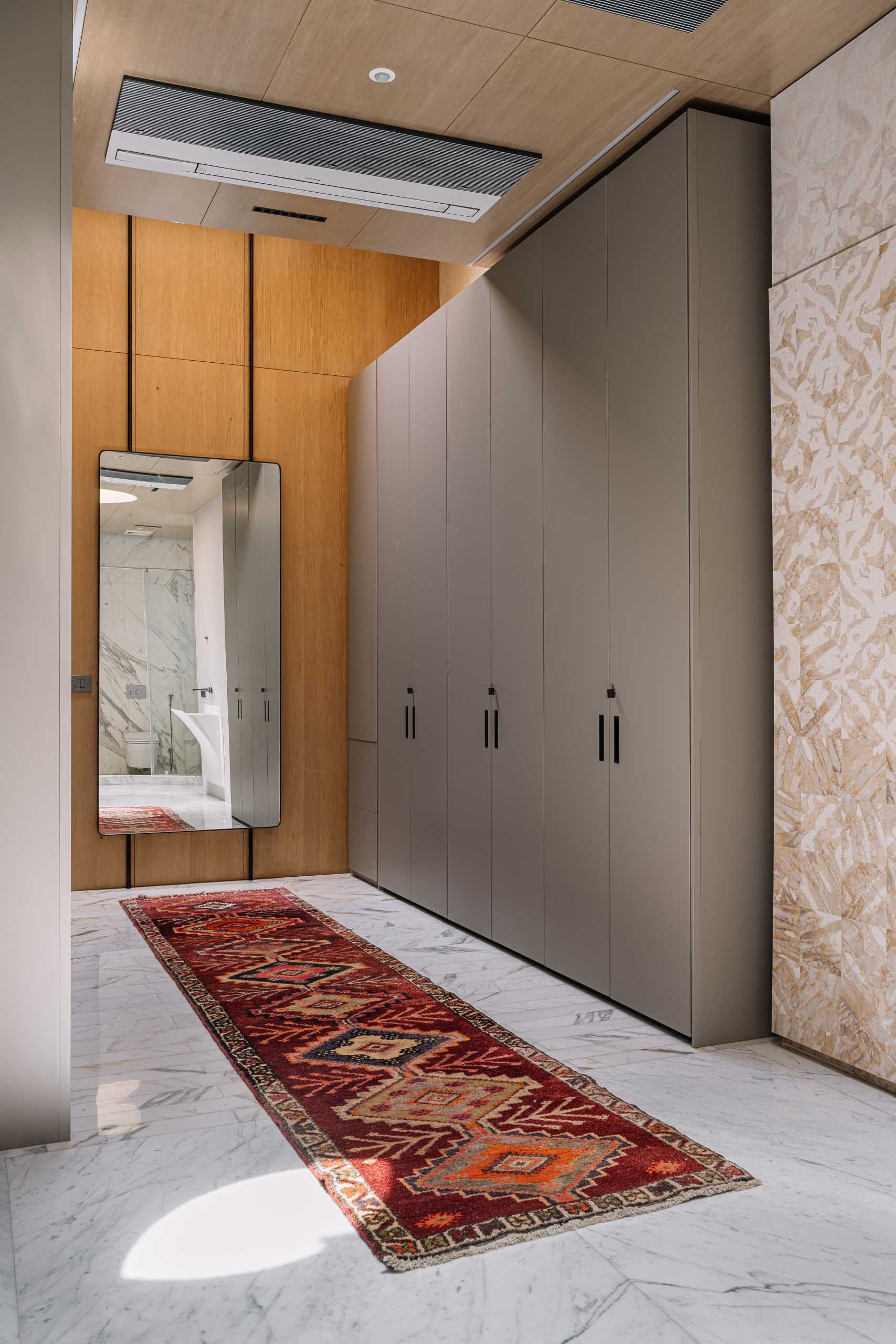
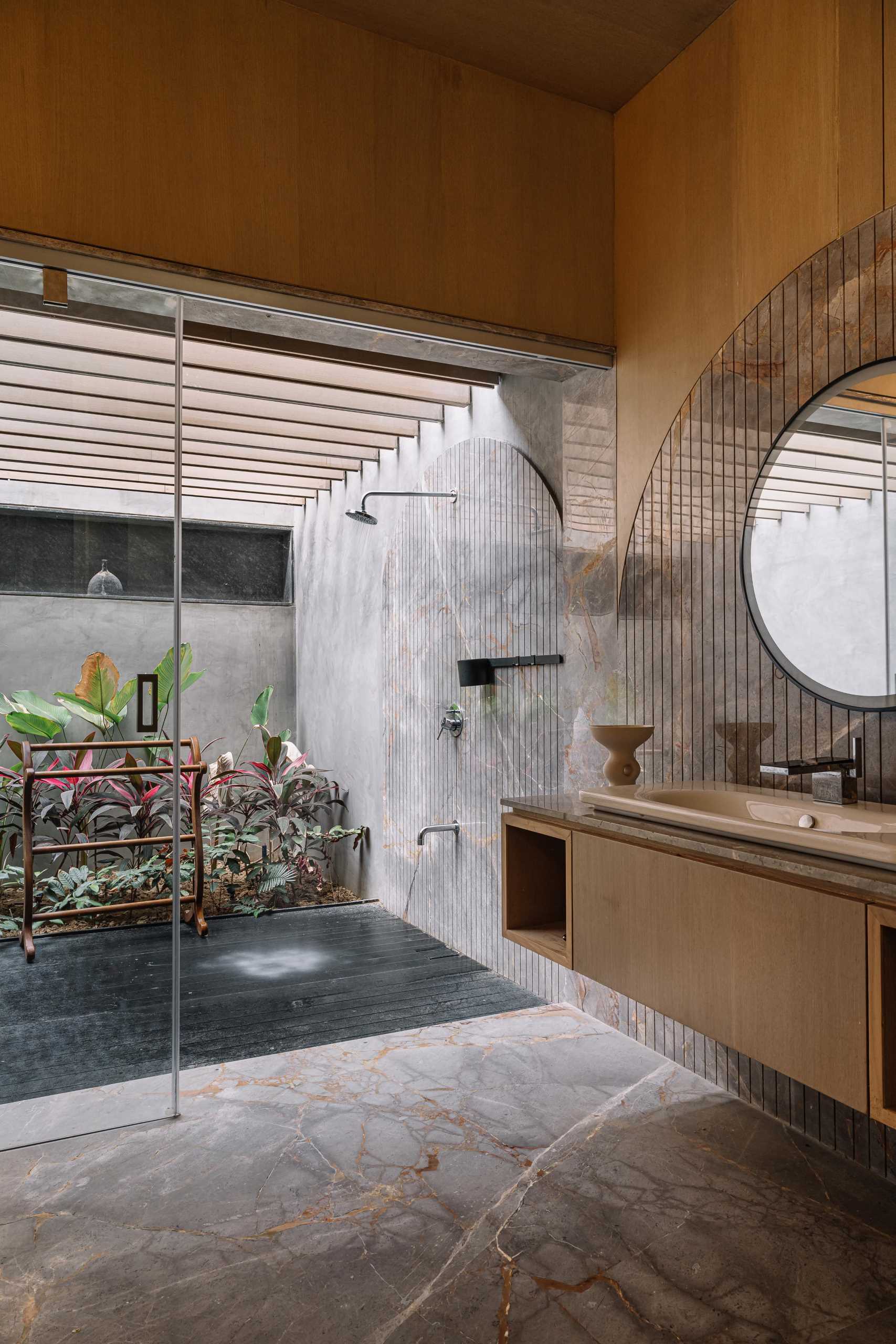
Here’s a look at the layout of the homes.
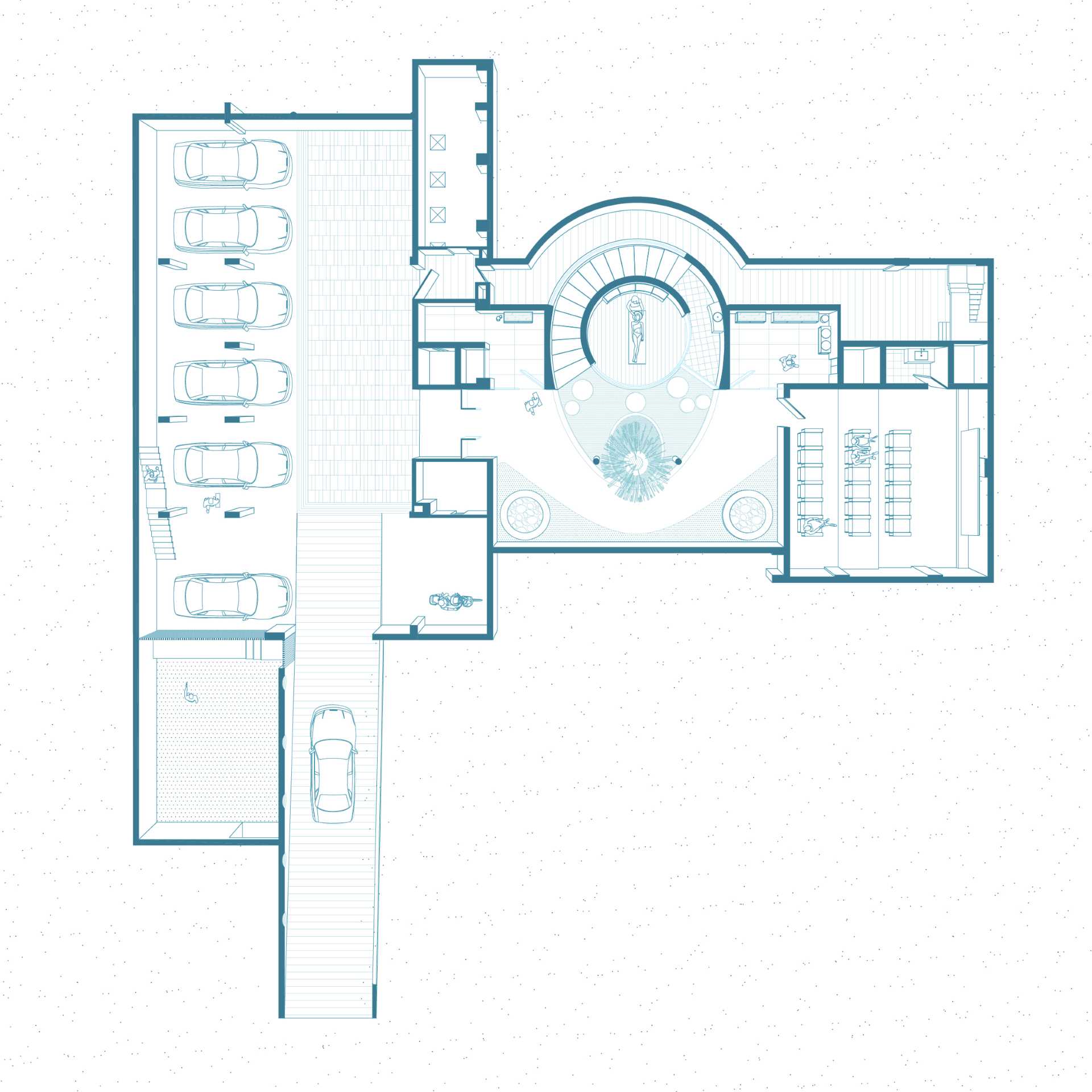
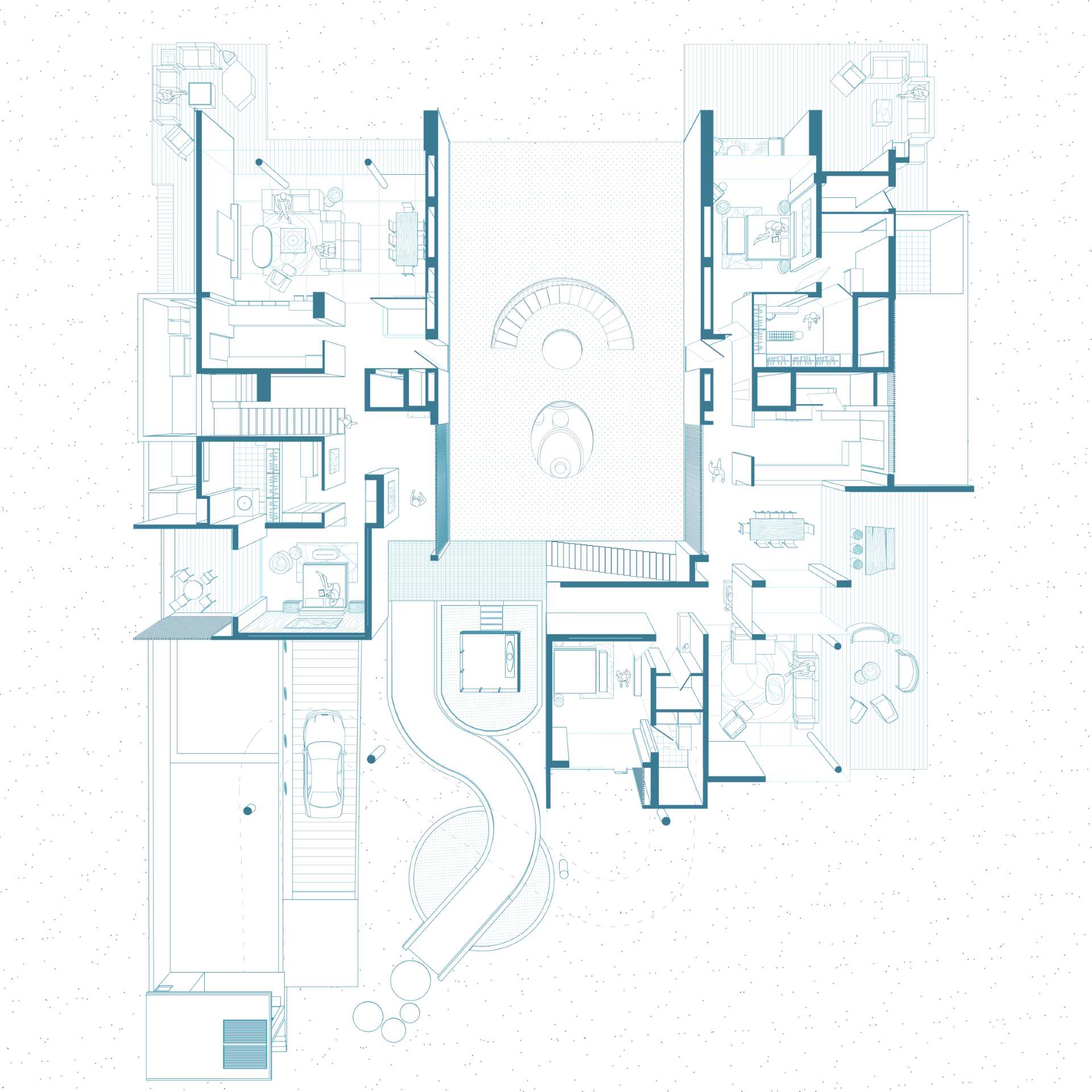
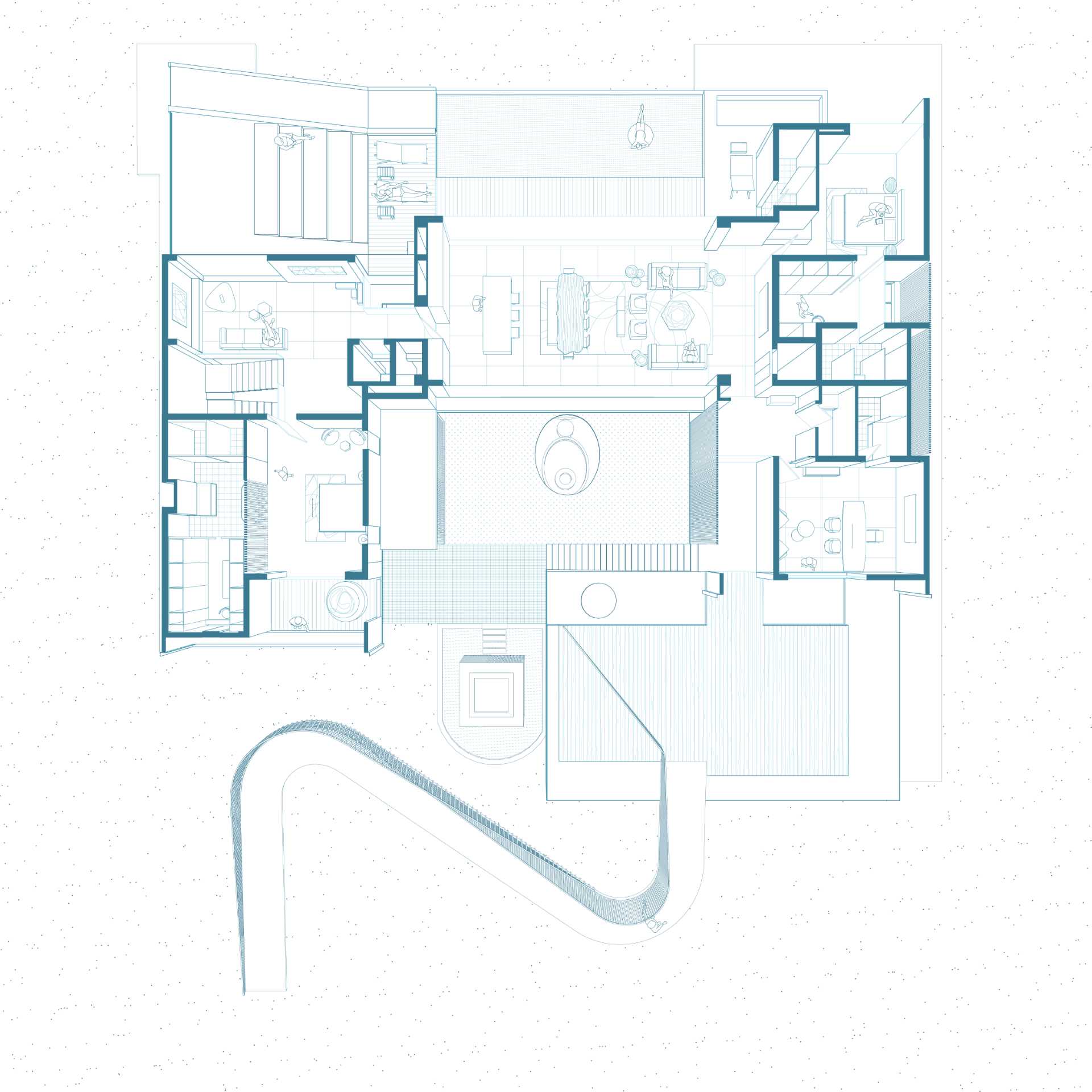
Photography by Ishita Sitwala | Principal Architects: Monarch Champaneri, Niralee Champaneri and Nilesh Gajera | Design Team: Chitra Shah, Sahil Soni, Bhavya Kawat, Zeb Saiyed | Interior Team: Aekansh Saini, Vedanshi Jain, Dhruvisha Desai | Design Illustrations: Zeb Saiyed | Interior Stylist: Samir Wadekar | Landscape Design: Studio 2+2 | Structural engineer: Mr. Vijay Shah – Bhoomi Consultants | Lighting Designer: Mr. Pranav Patel- Zion Dzine | Lighting Installation : Firefly lighting installation-Studio Motionworks | Automation Consultants Future Solutions -Mr.Harsh Mehta | Furniture sourcing: Dizain Interni , AndBlack Studio | Windows: Mr. Jitendra Patel – Shailja | Manufacturers : GESSI, HansGrohe, Antonio Lupi, Flos , Delta Lights, Hacker, Lunawood, Miele | Art Installation : Rachana Dave | Millwork : Mr.Tejaram Mistry | Paint Job: Mr. Deepak Singh | Stonework : Bhurabhai Suthar, Muskeshbhai Suthar
Source: Contemporist


