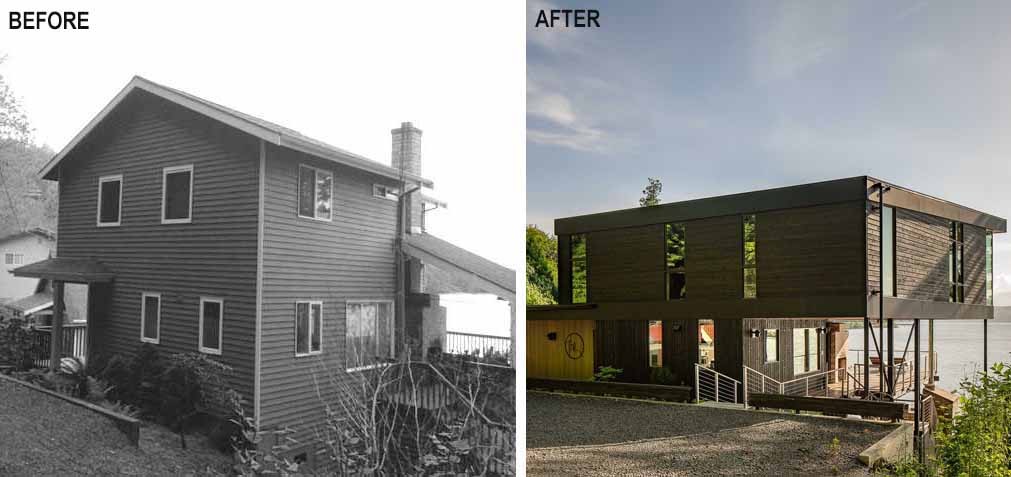
Architecture firm Wittman Estes has transformed an original house built in the 1940s, located on the eastern shore of Hood Canal near the Bangor submarine base in Washington State.
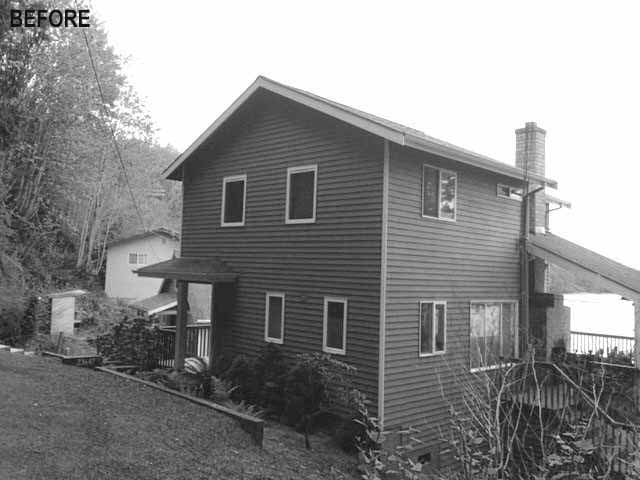
Due to the complex constraints of the shoreline exemption, the architects kept to the existing footprint, expanding the house only from the existing structure.
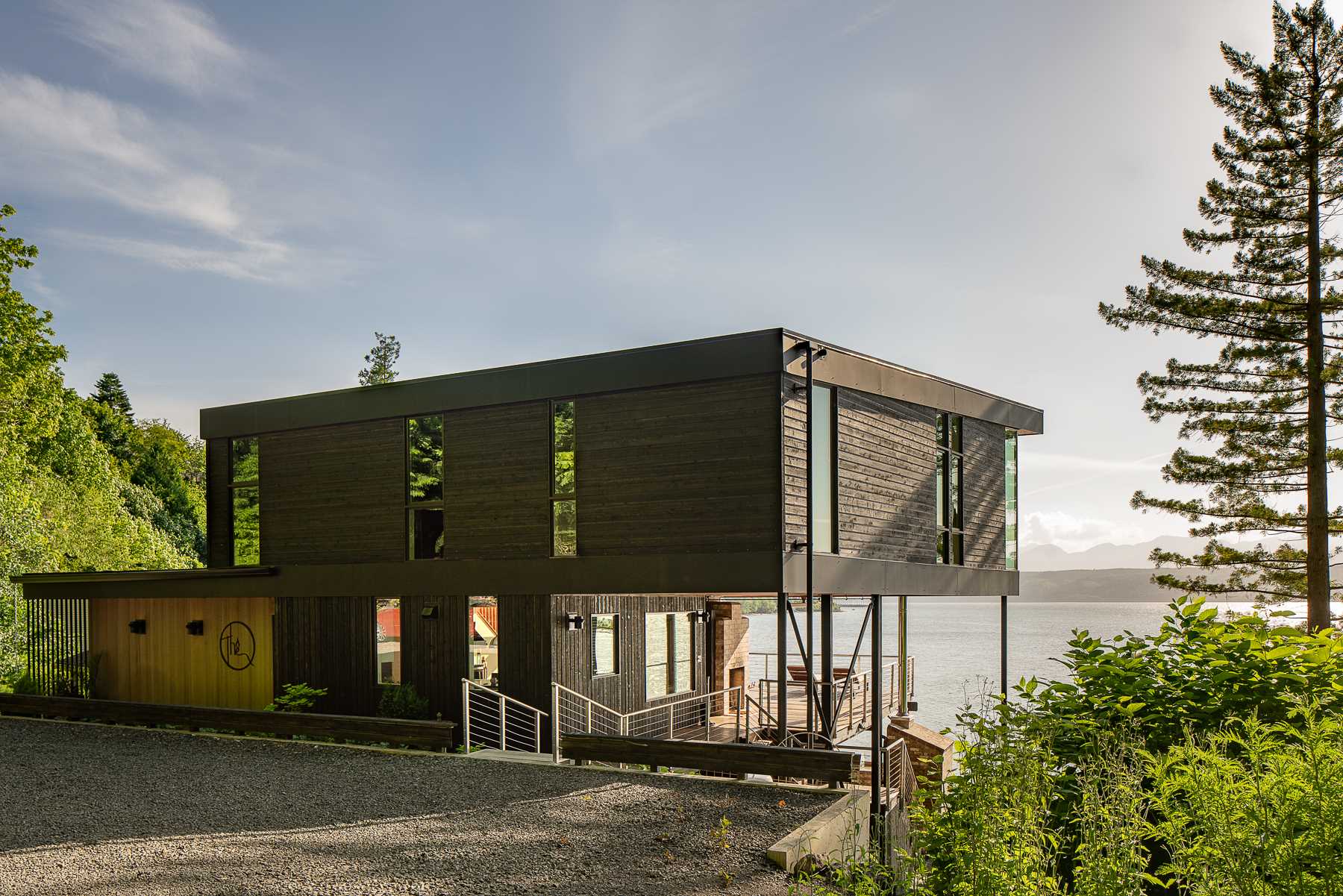
The new beach house includes the original two-bedroom structure for an expanded program of two new bedrooms, two bathrooms, and flex space.
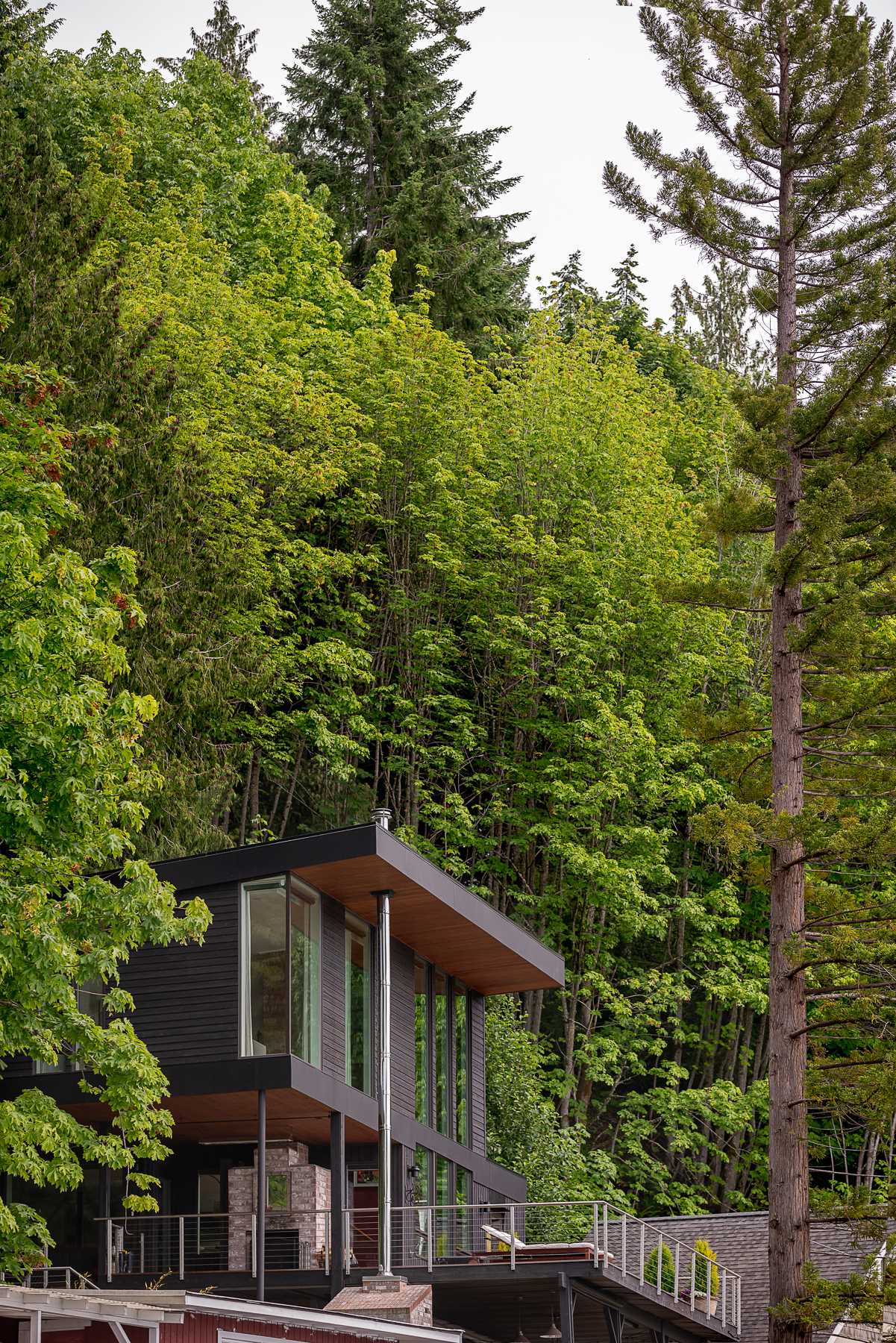
The design consists of three distinct parts. The original footprint and the two projecting wings: the first a south ground floor addition, and the second an upper-level master suite to the north.
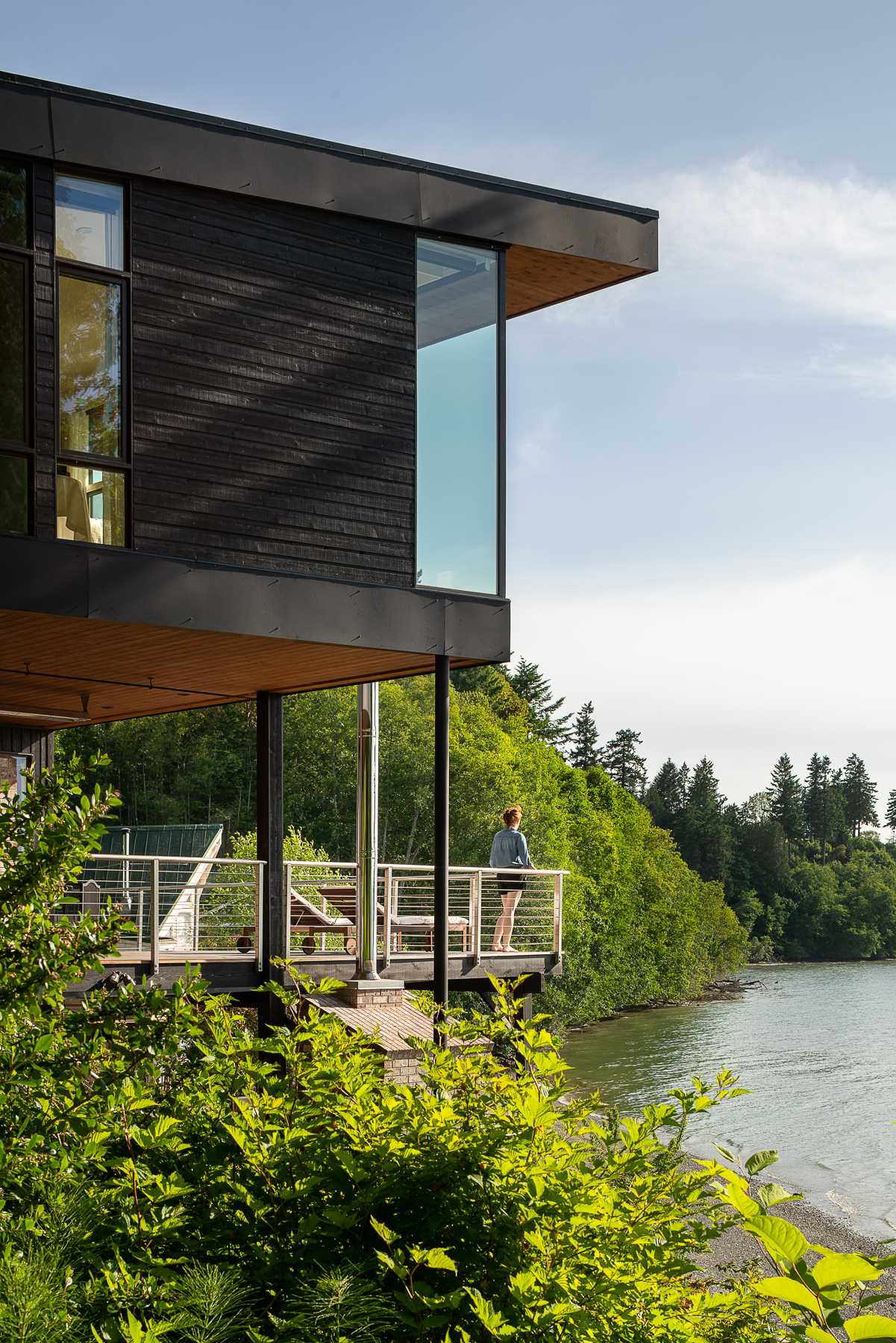
Two shifting wings hover over the hillside and beach, supported by thin steel columns and pin piles.
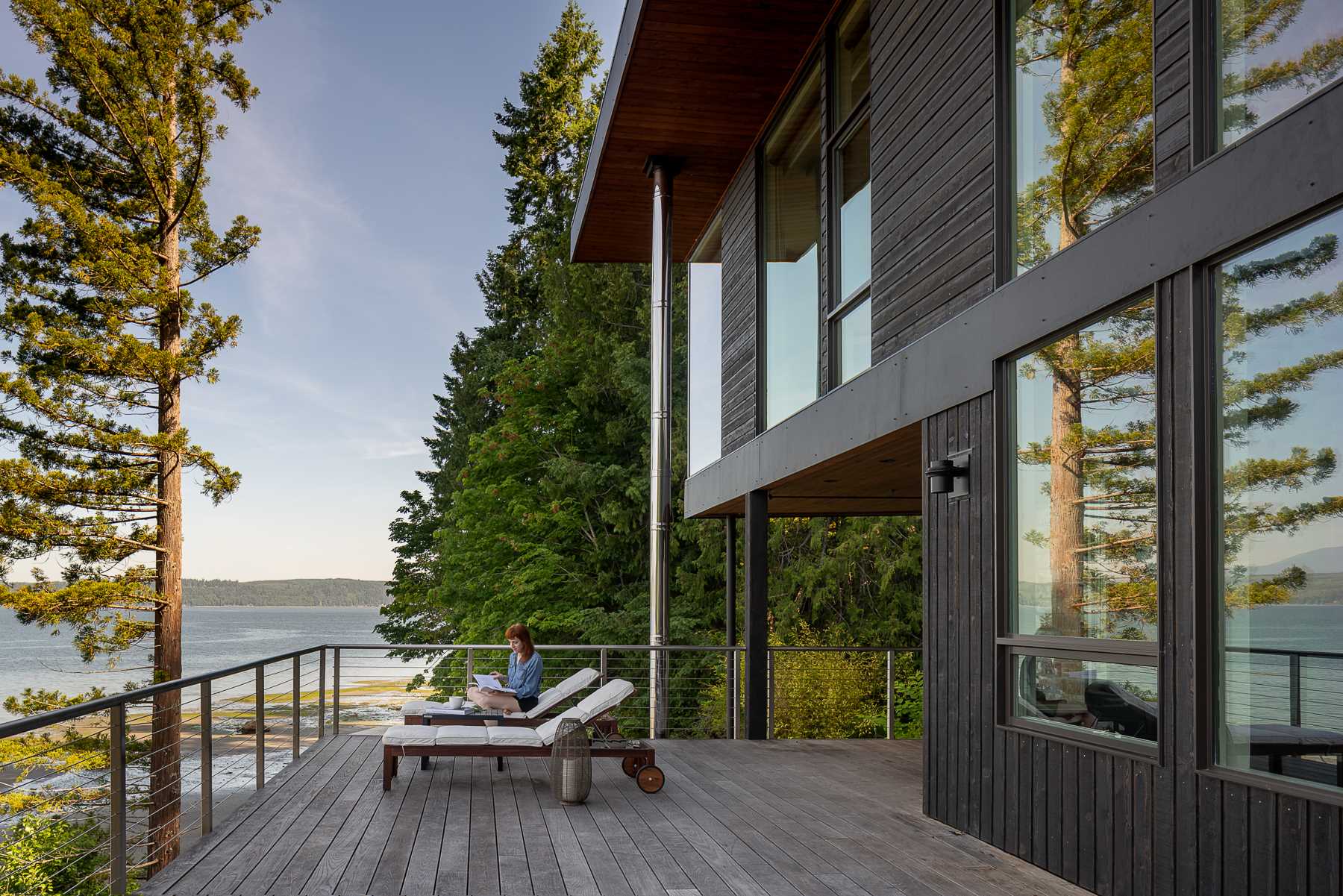
Materials used in the structure of the home include local cedar, quintessential to a northwest house, which will wear naturally with the wet and dry seasons, as well as stainless steel and concrete that provide a maritime accent to the wood materials.
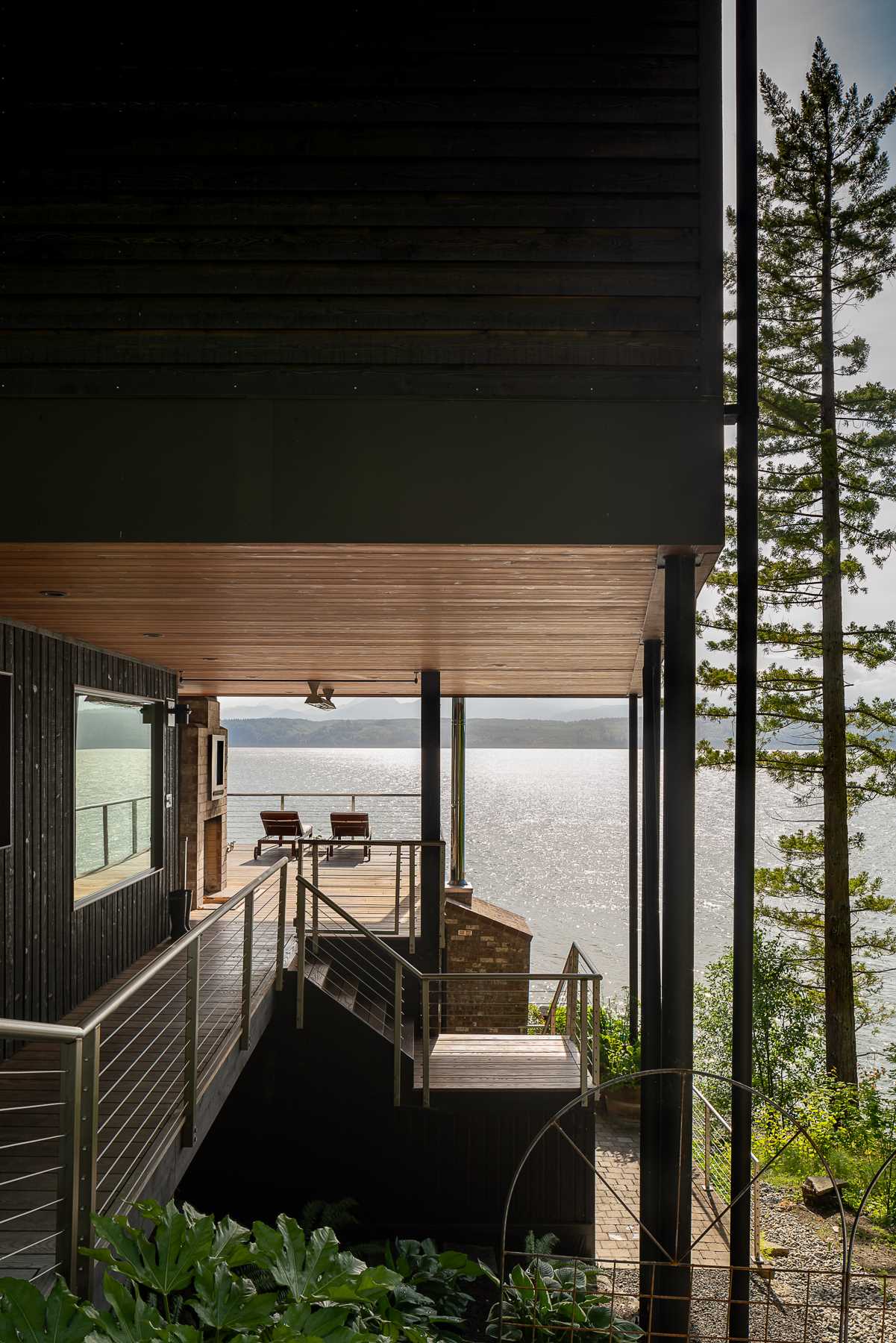
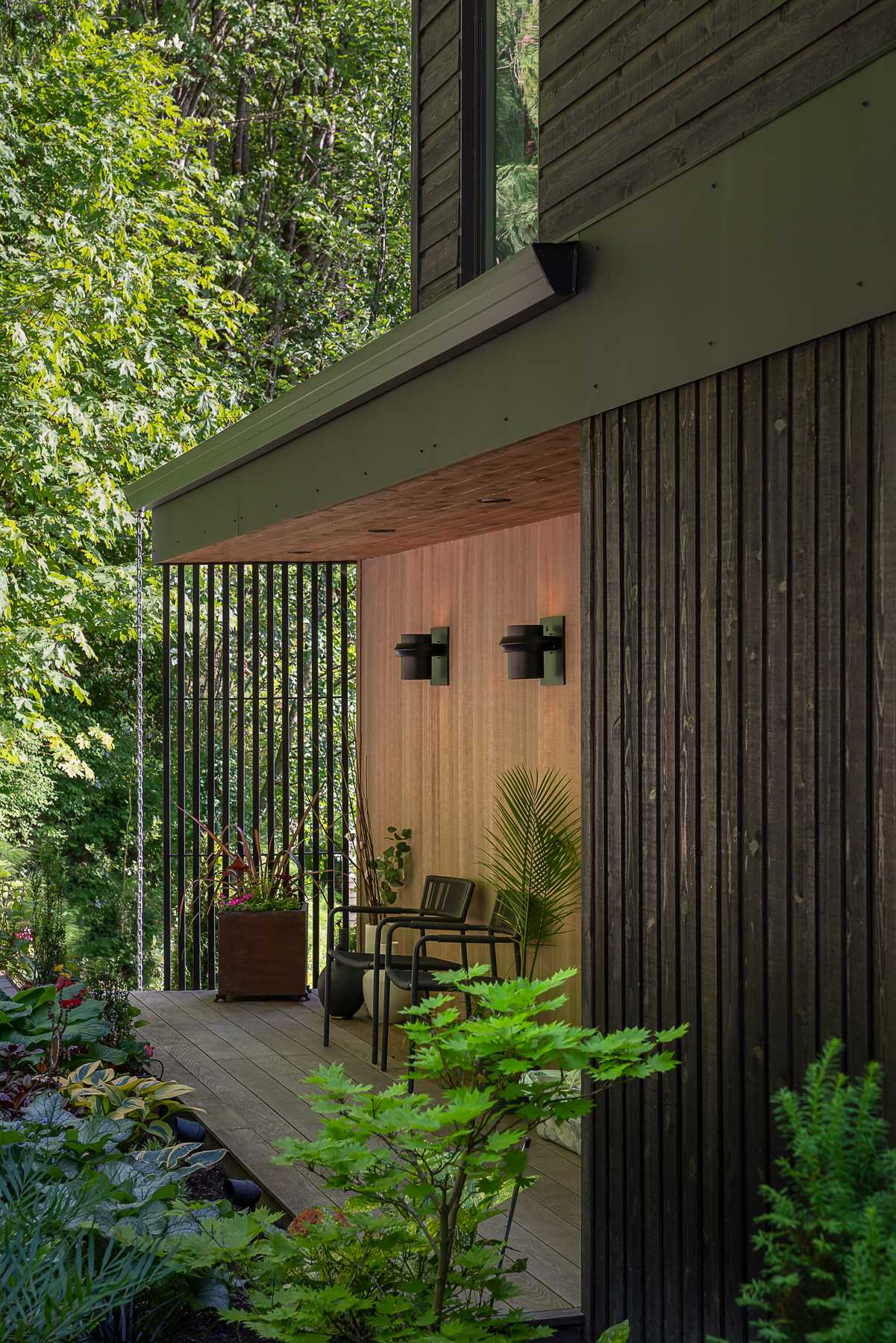
Inside, the windows frame the views, while the reclaimed pine flooring draws the Olympic forest to the interior, and the existing brick chimneys blend into this palette, evoking timelessness and strength, representing the unique transformation of the house.
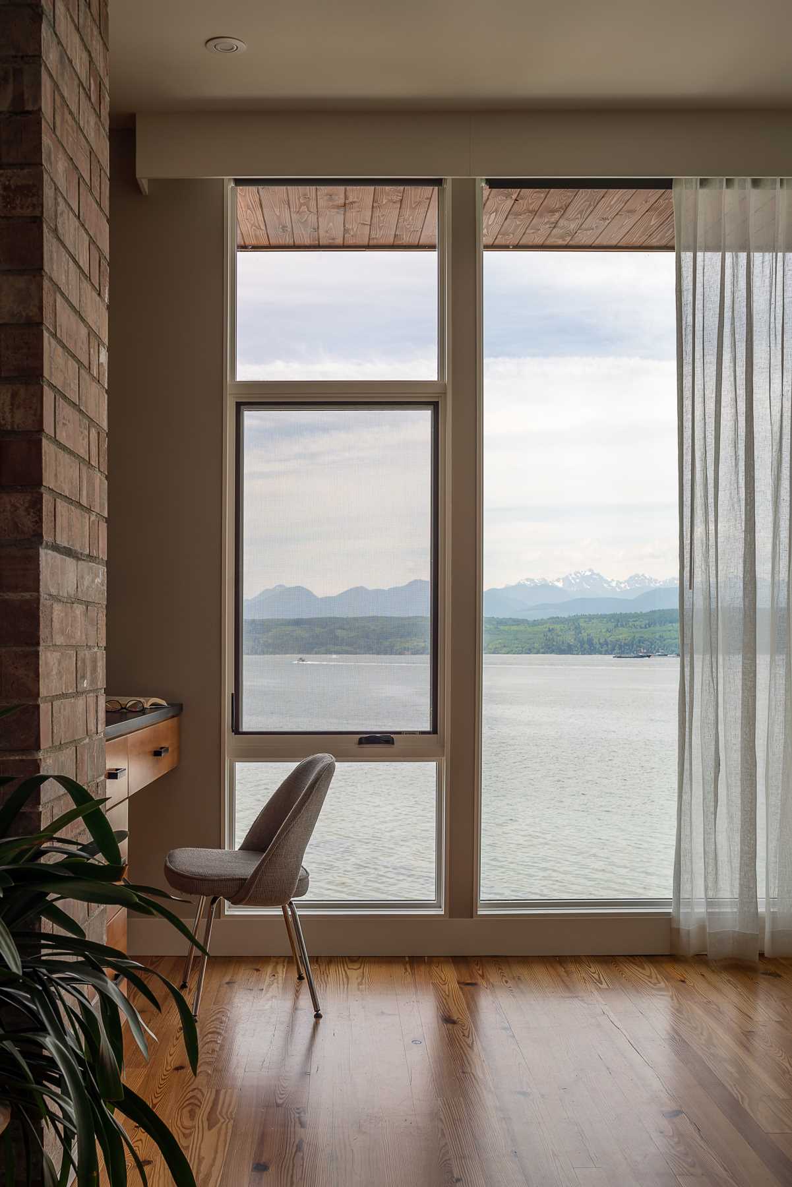
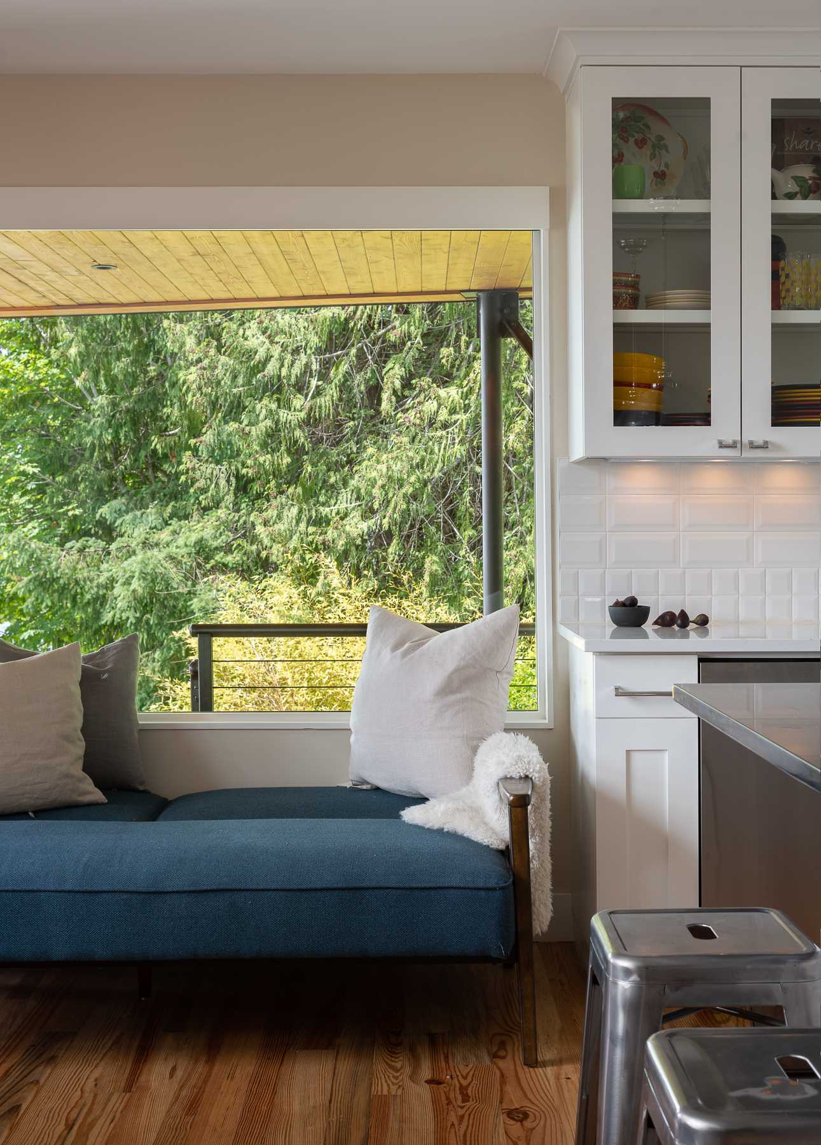
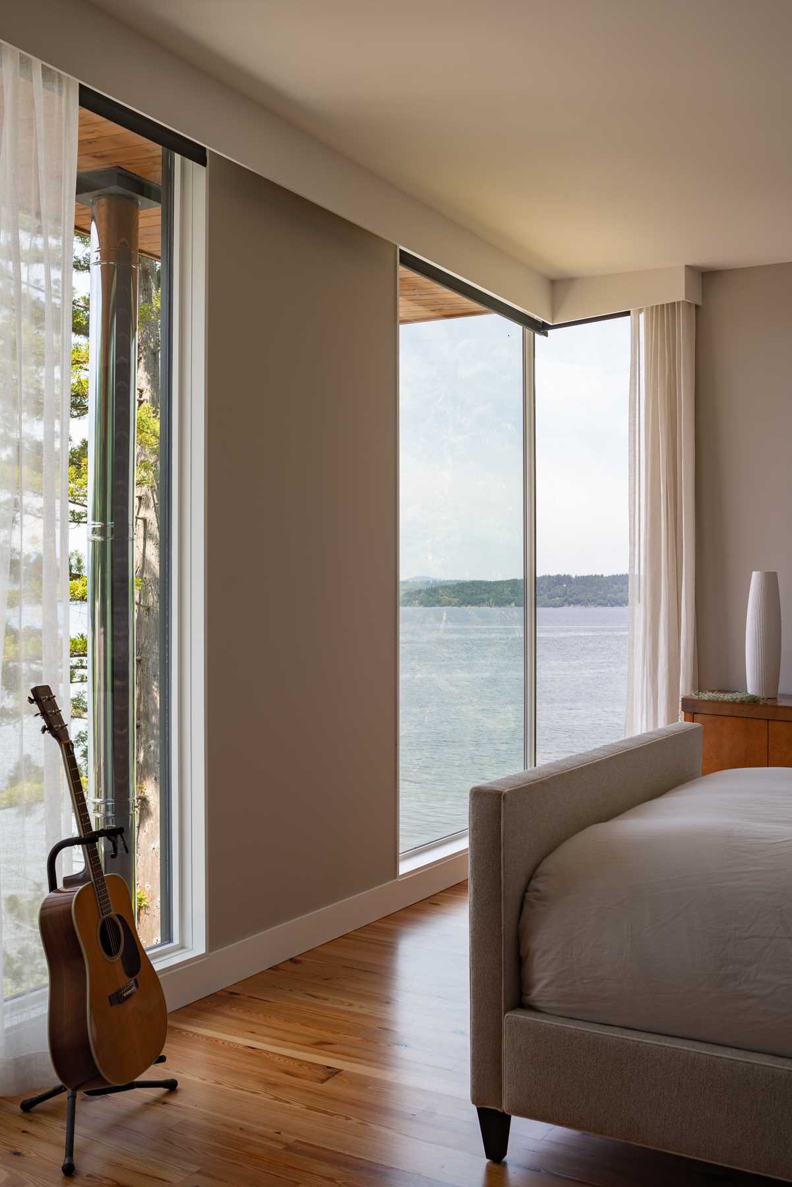
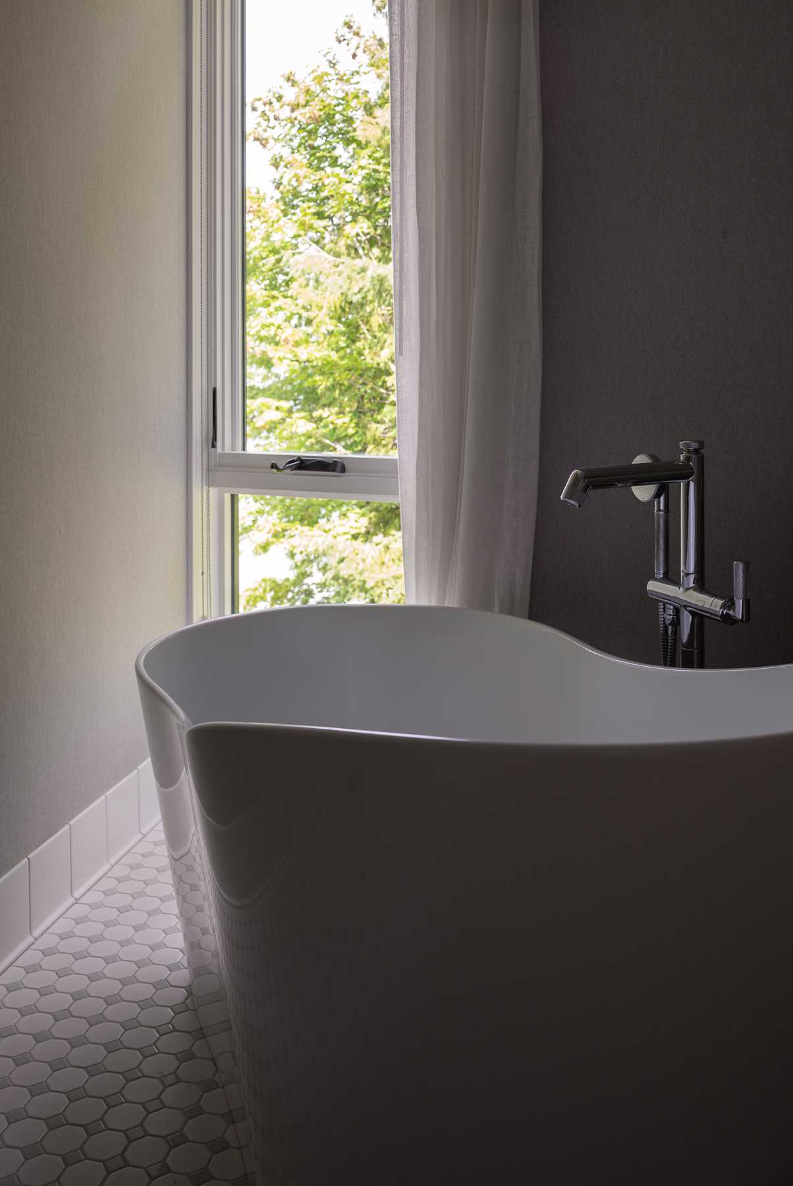
Here’s a look at the architectural drawings for the home that show how the original was renovated into the new home.
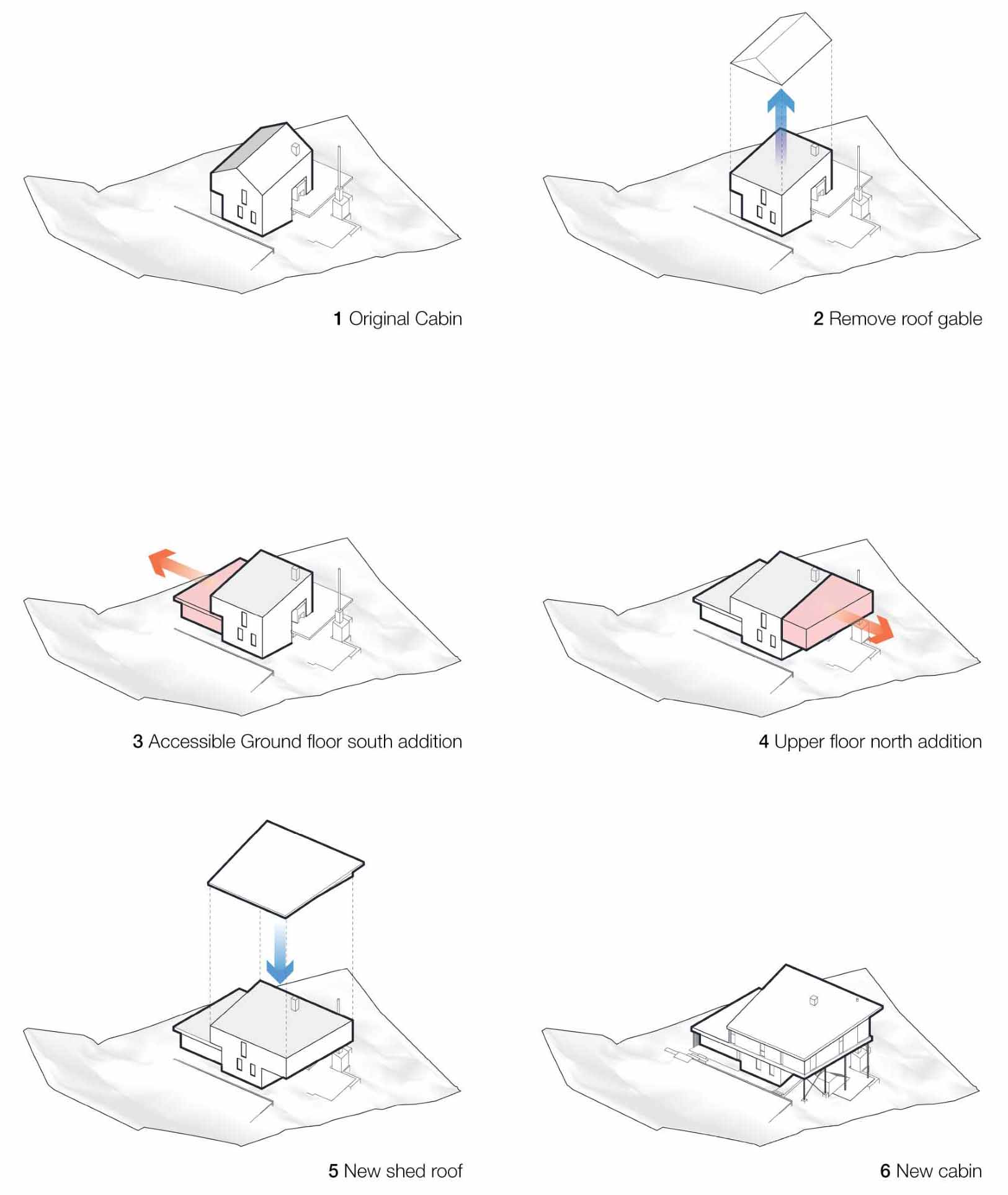
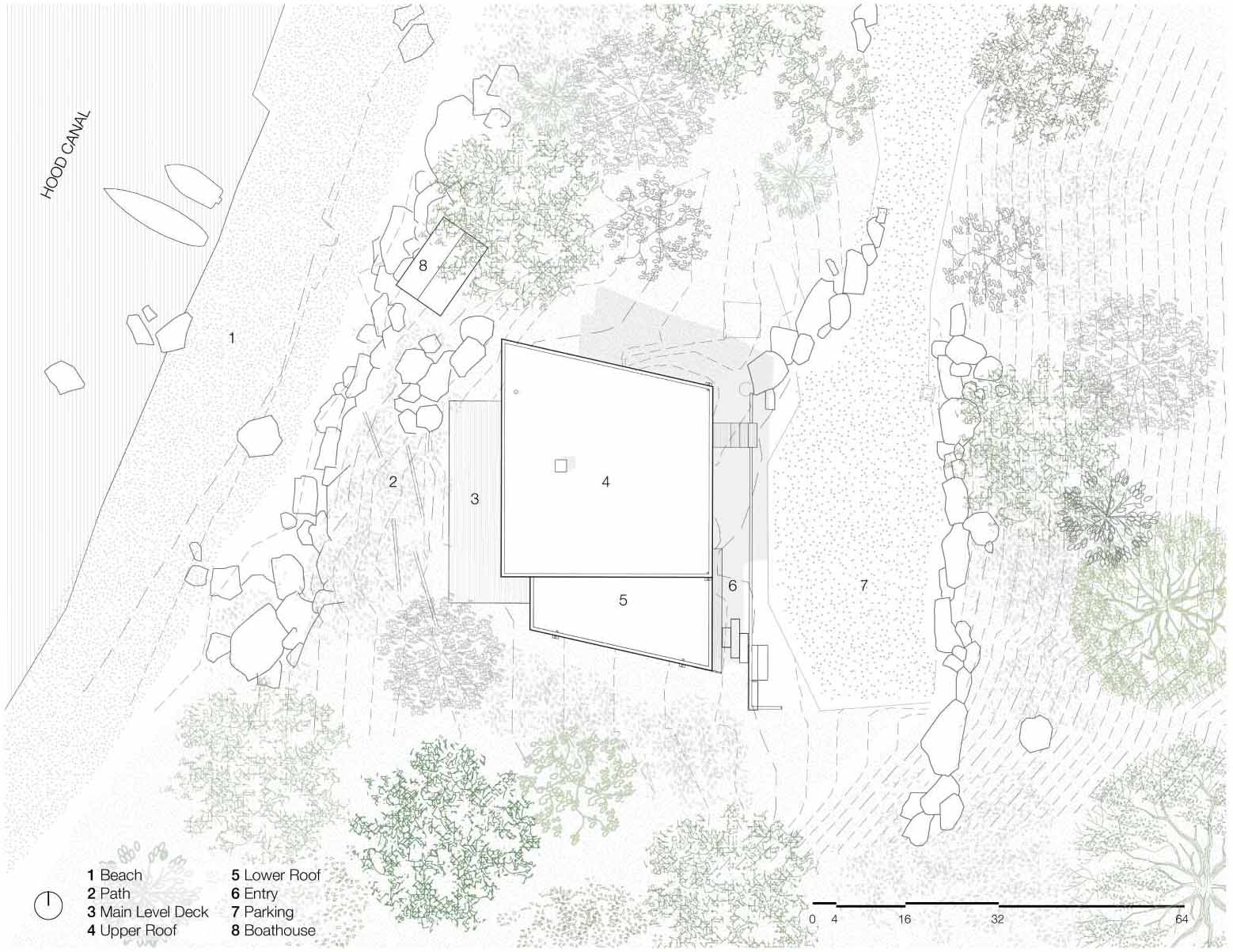
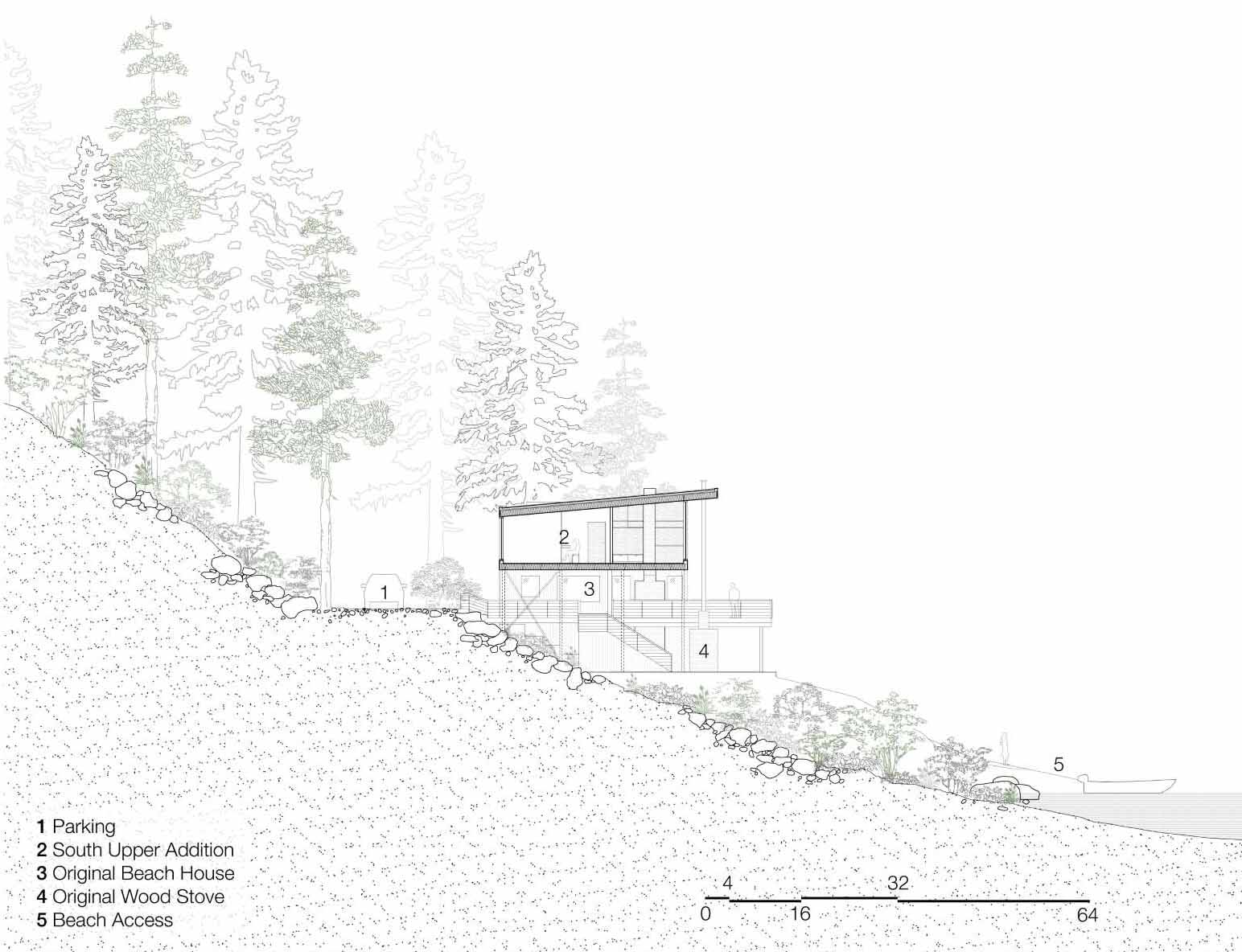
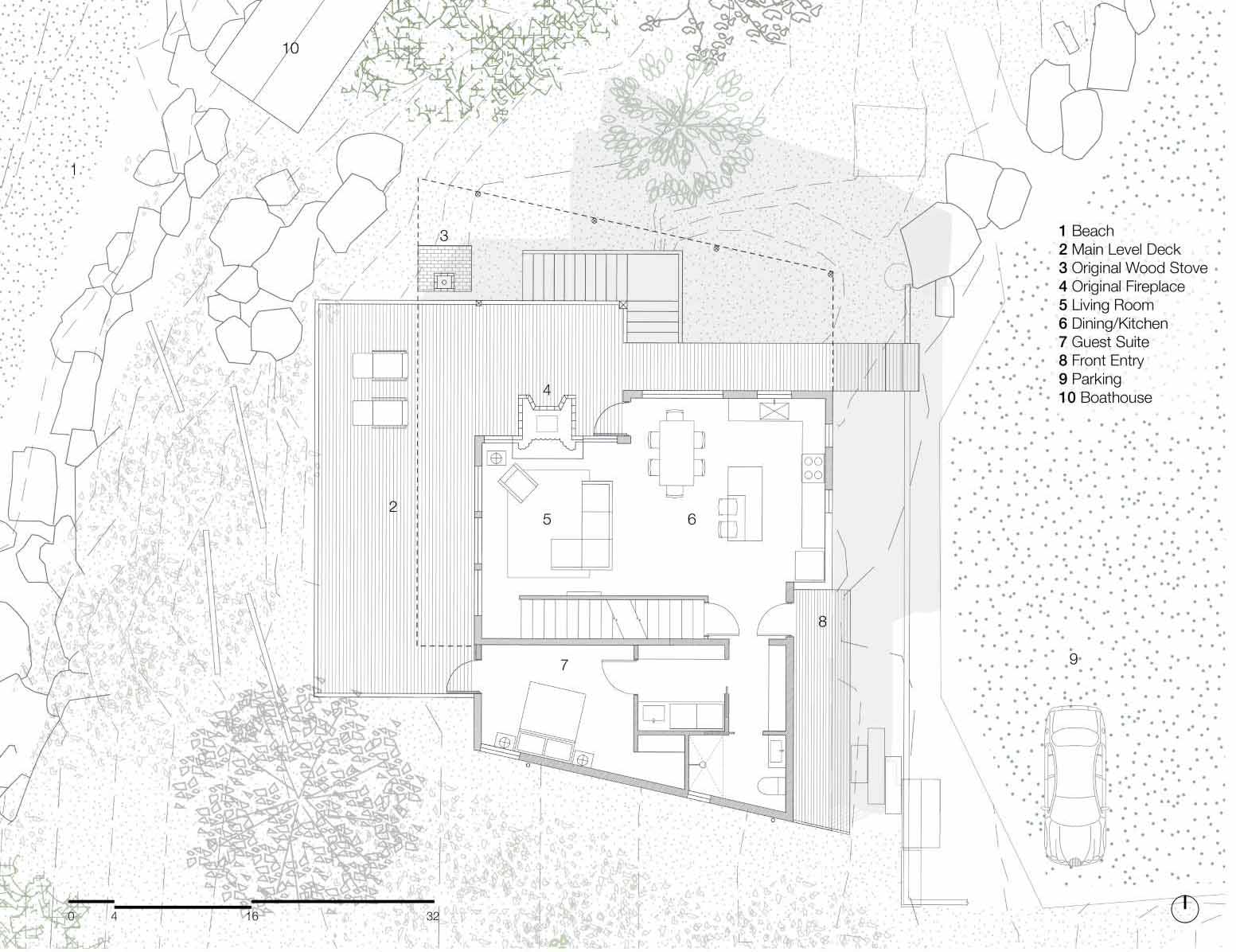
Photography by Andrew Pogue | Architect: Wittman Estes | Design Team: Matt Wittman AIA LEED AP, Jody Estes, Ashton Wesley | Structural Engineer: J Welch Engineering LLC | Builder: Jack Colgrove Construction
Source: Contemporist


