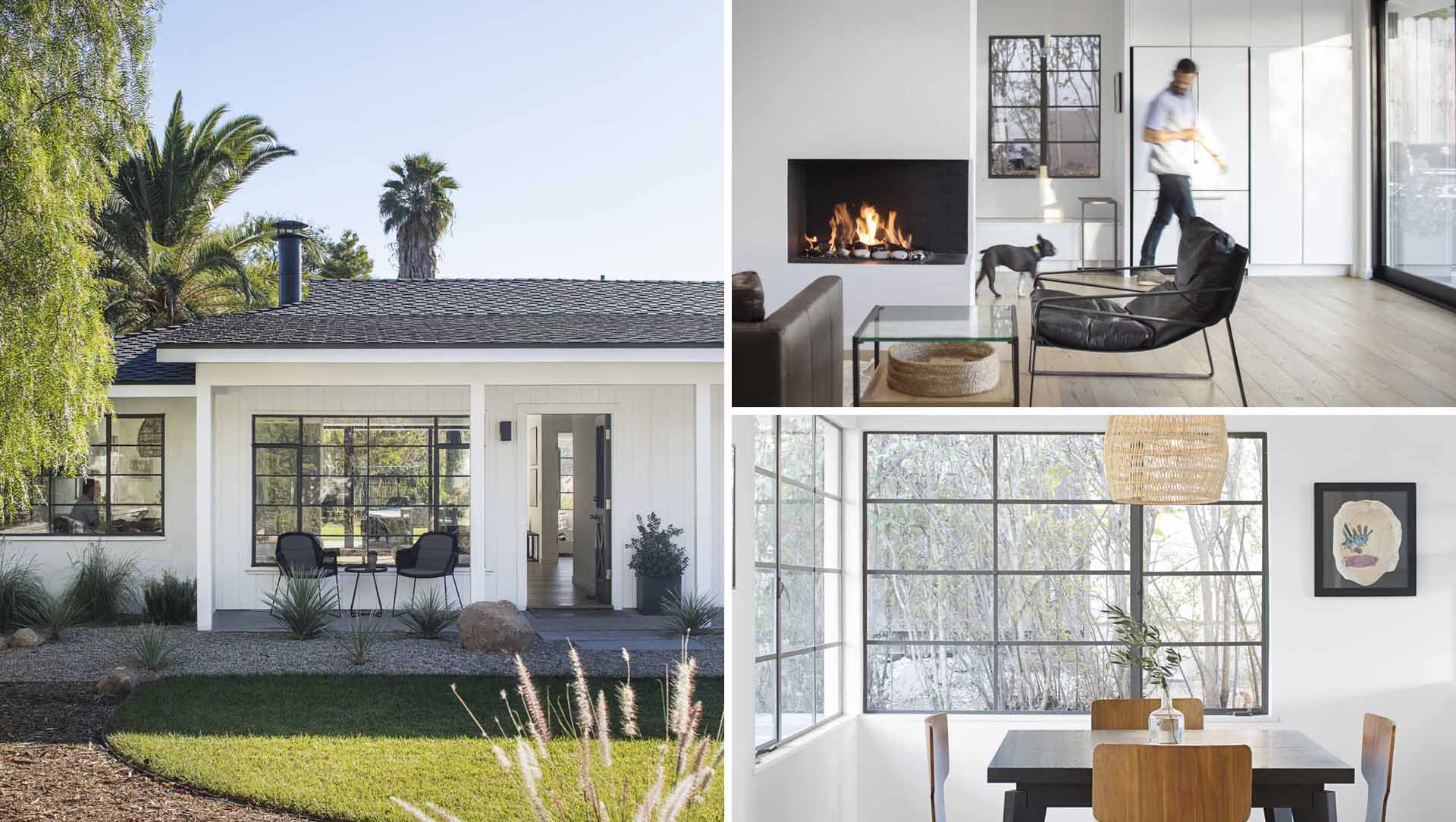
ANACAPA Architecture has sent us photos of a home renovation they completed for a young family of four who sought to update their 1952 California Ranch home nestled in the San Roque neighborhood of Santa Barbara.
The original home had an awkward layout that chopped up the interior, with the architects explaining, “To get to the backyard, you had to go through four rooms – so the primary goal of the new work was to open the floor plan and connect the house to the landscape.”
The updated home has a porch by the front door and showcases native plantings of succulents, olive trees, and sea grasses. A new two-car garage was also added to the home.
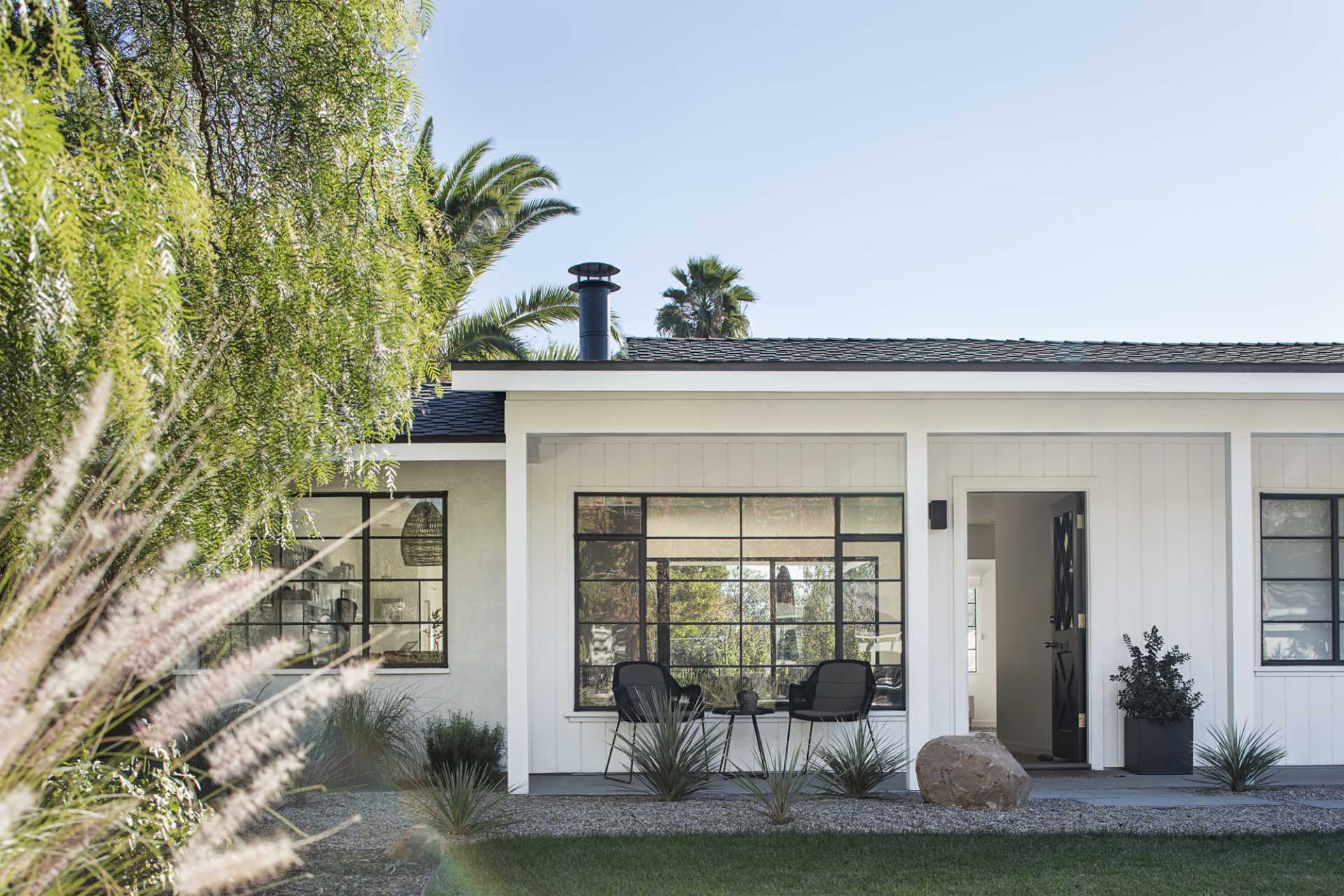
The original steel windows at the front of the house were completely refurbished and reglazed.
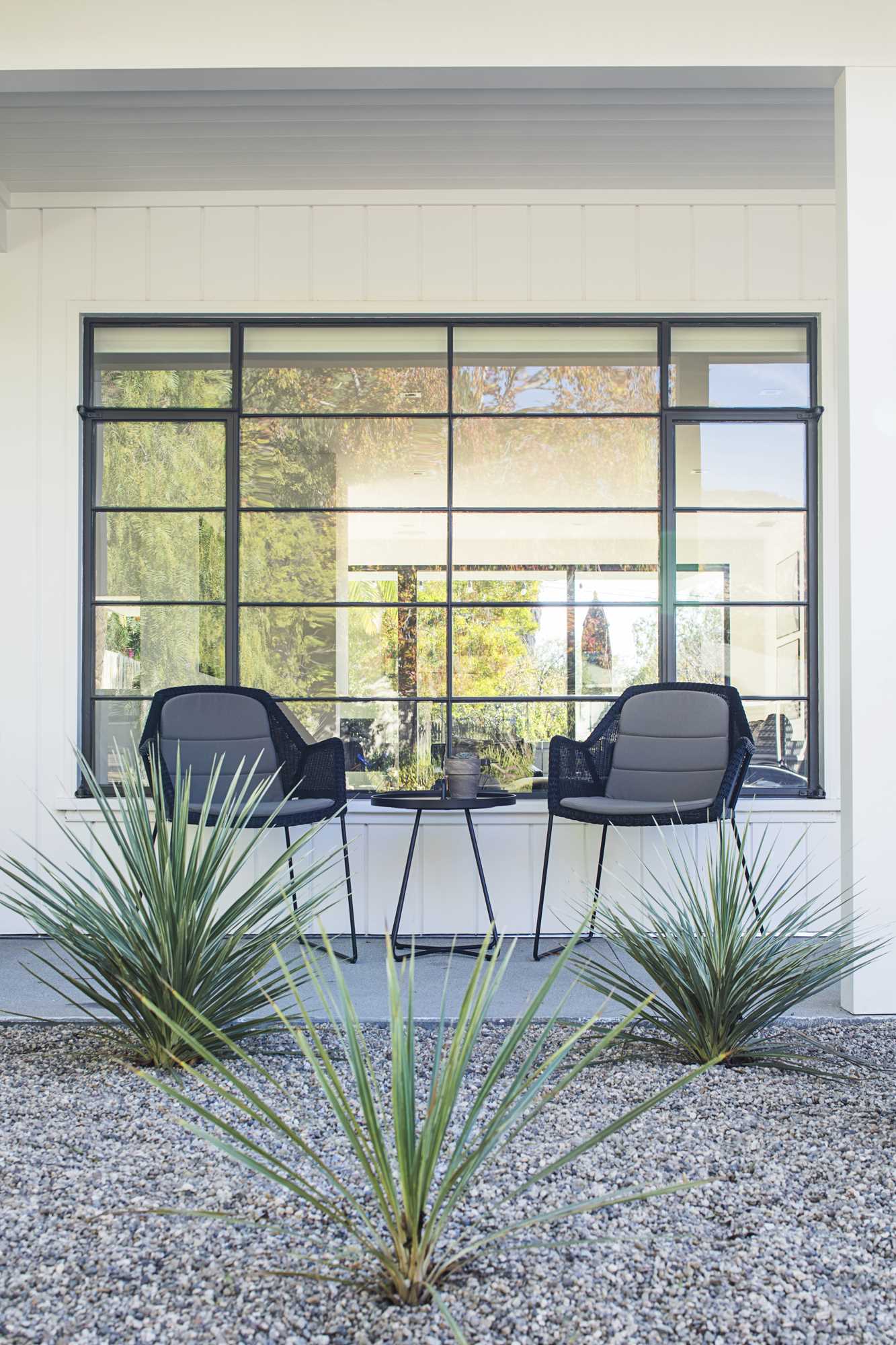
The interior of the home is inspired by Scandinavian design, with white finishes and cool woods used to create minimal space, which can be seen in the living room which also includes a fireplace.
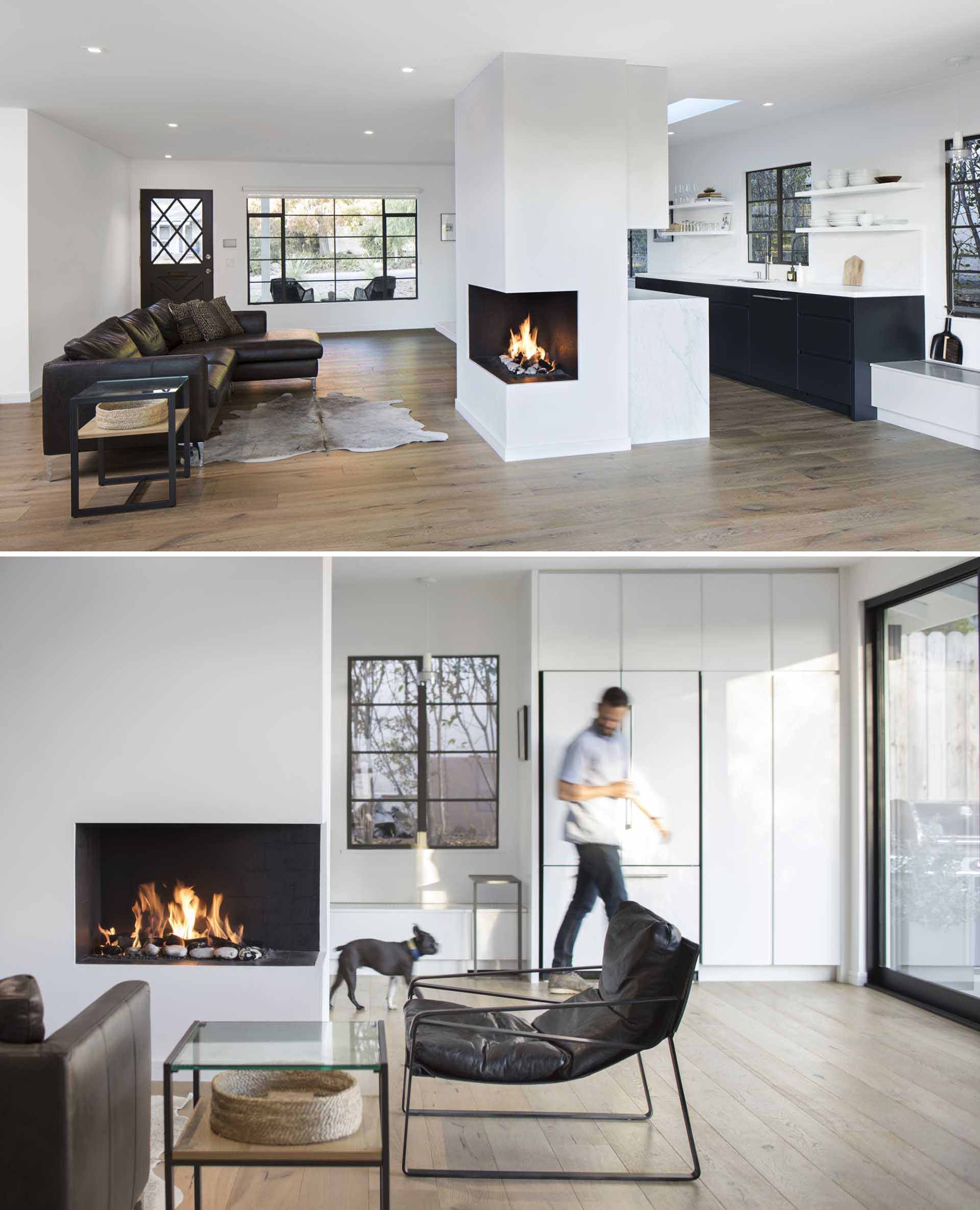
The dining room is located off the living room at the front of the home, with views of the front porch and street.
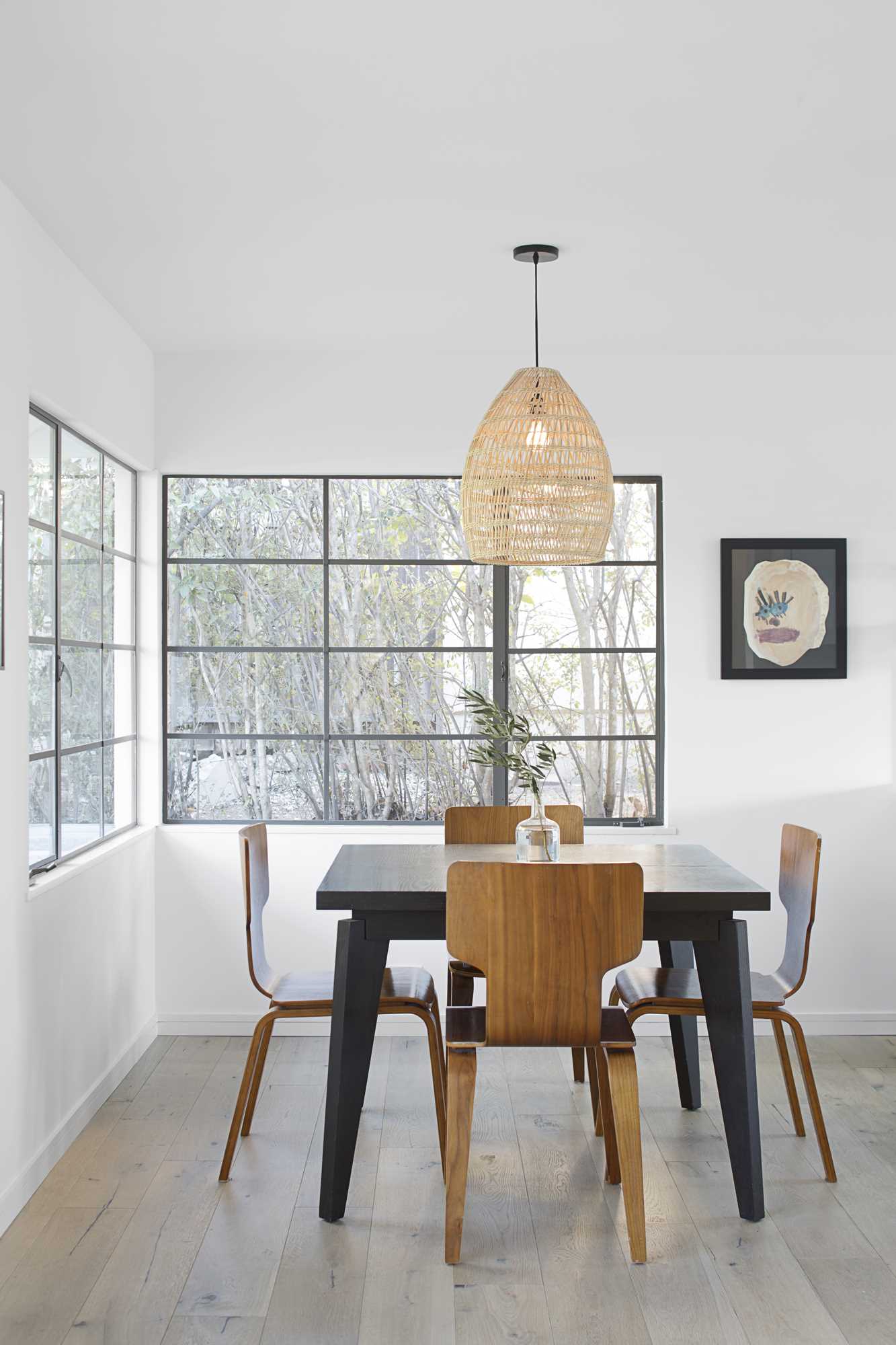
The view from the dining area shows the wall that separates the living room from the kitchen, where matte black and white cabinetry is paired with floating white shelves, and a skylight adds natural light.
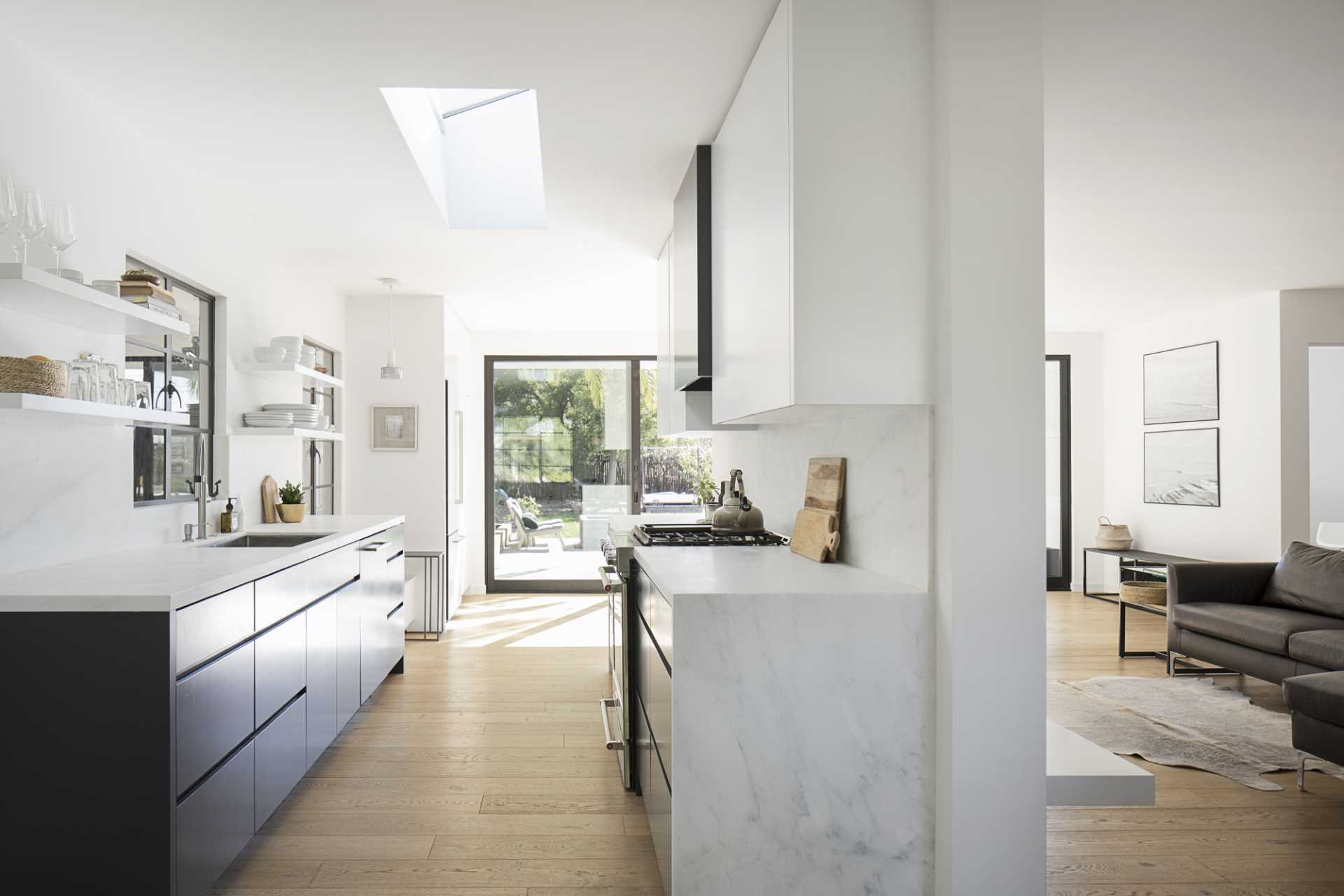
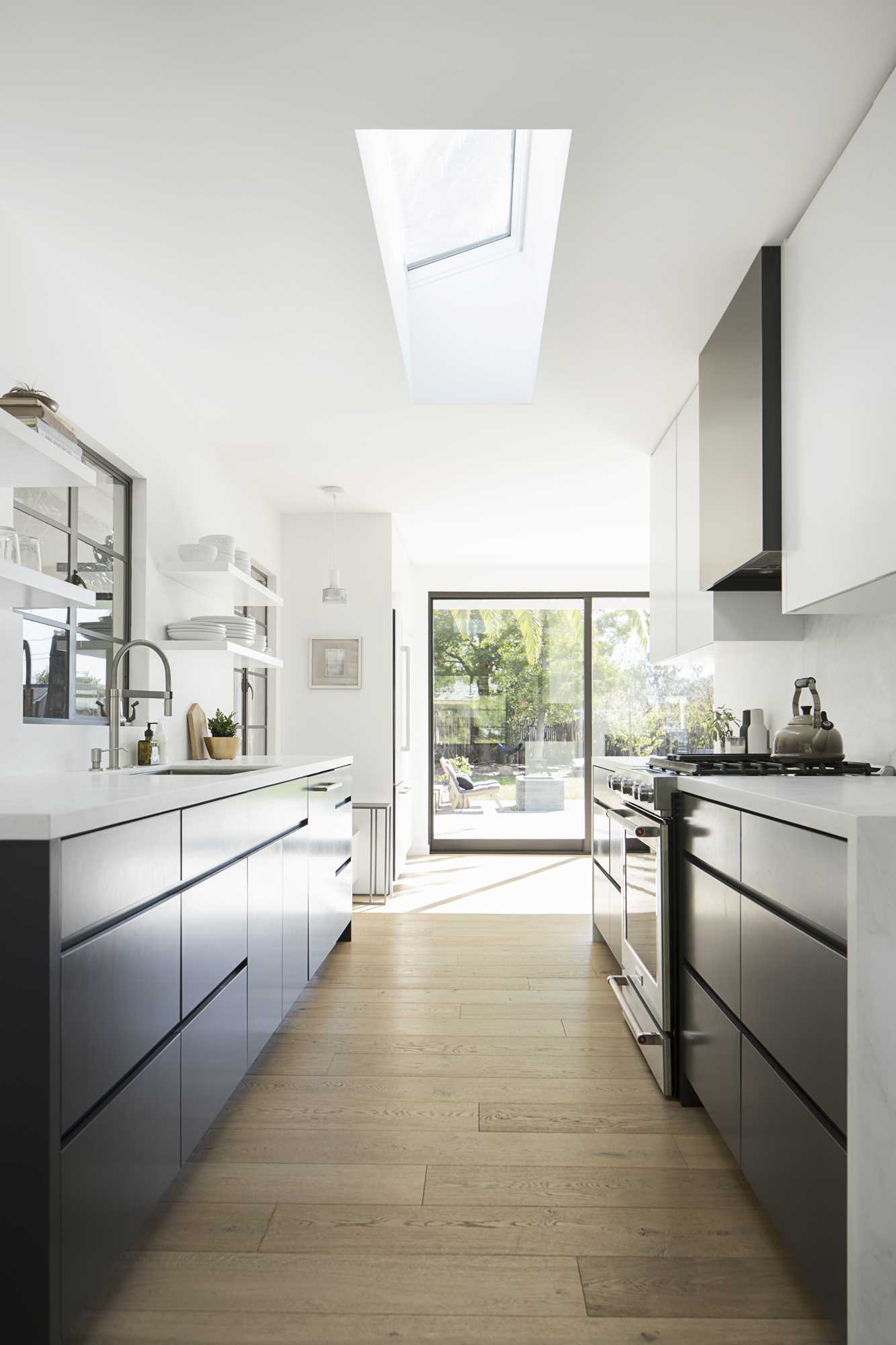
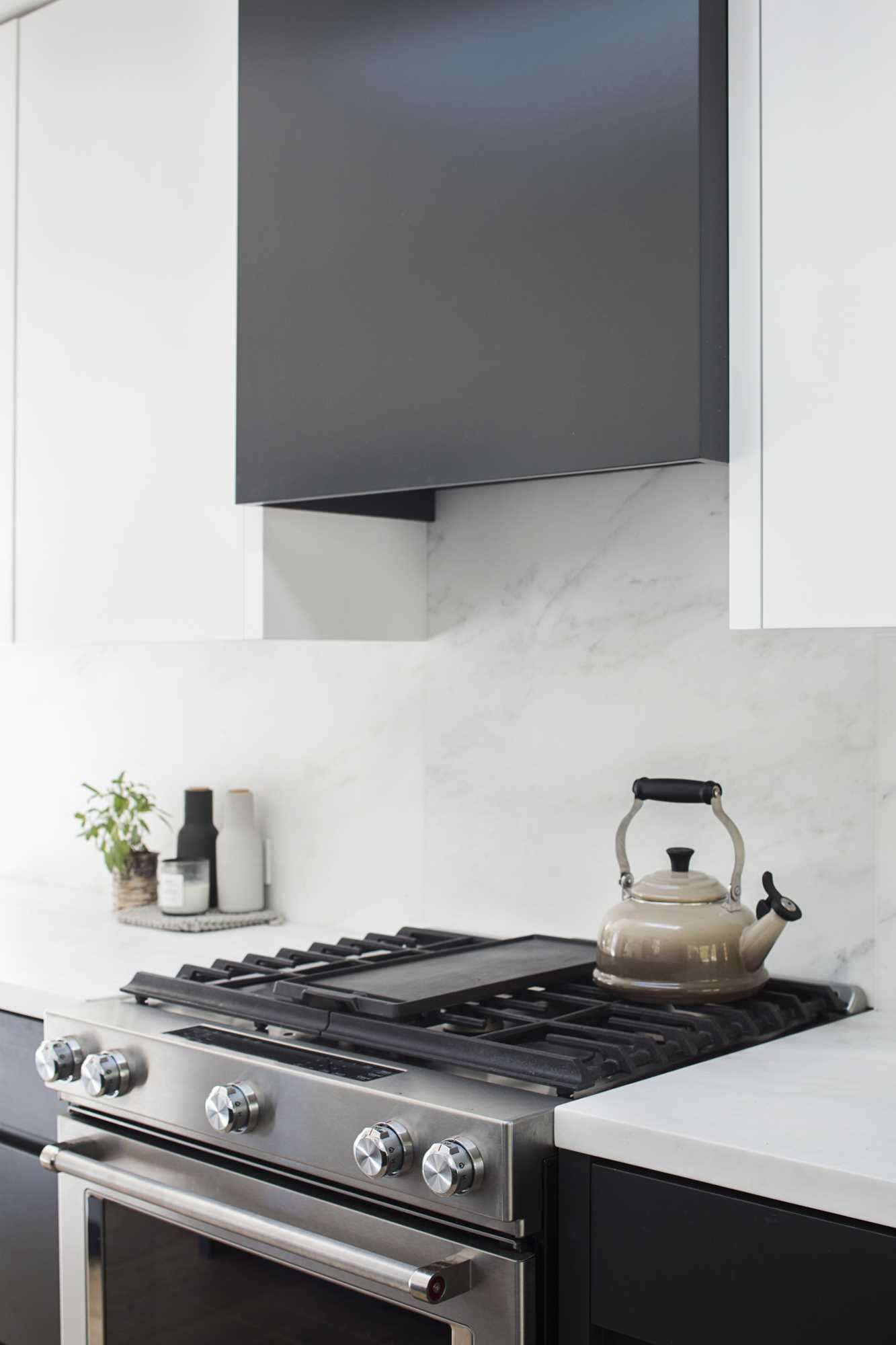
The house embraces the region’s near-perfect climate and indoor/outdoor relationship that defines California living.
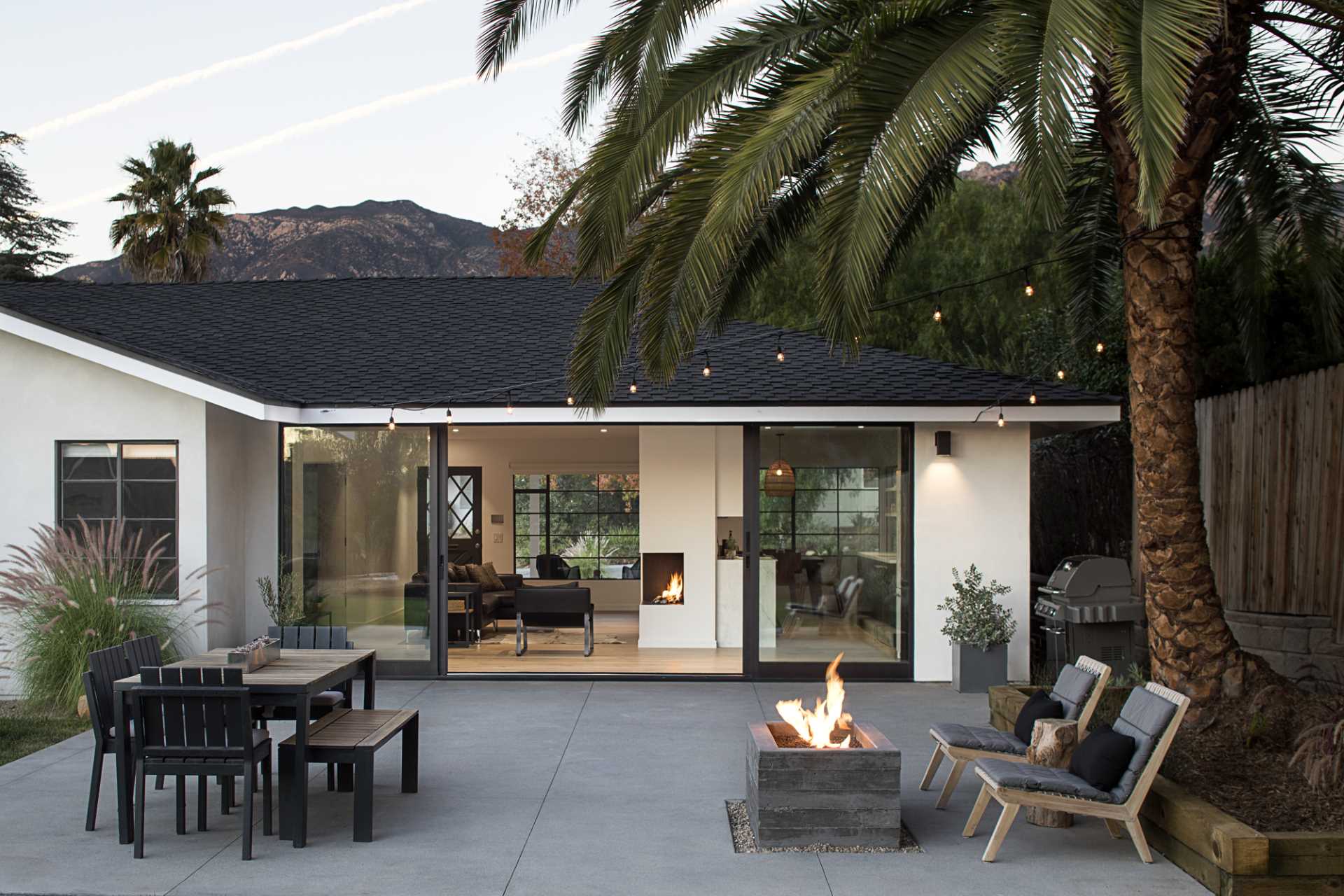
A new, large glass sliding wall now leads out to the rear yard, where there’s a patio with outdoor dining, a BBQ, and a fire pit. String lights help to create an ideal outdoor entertaining area.
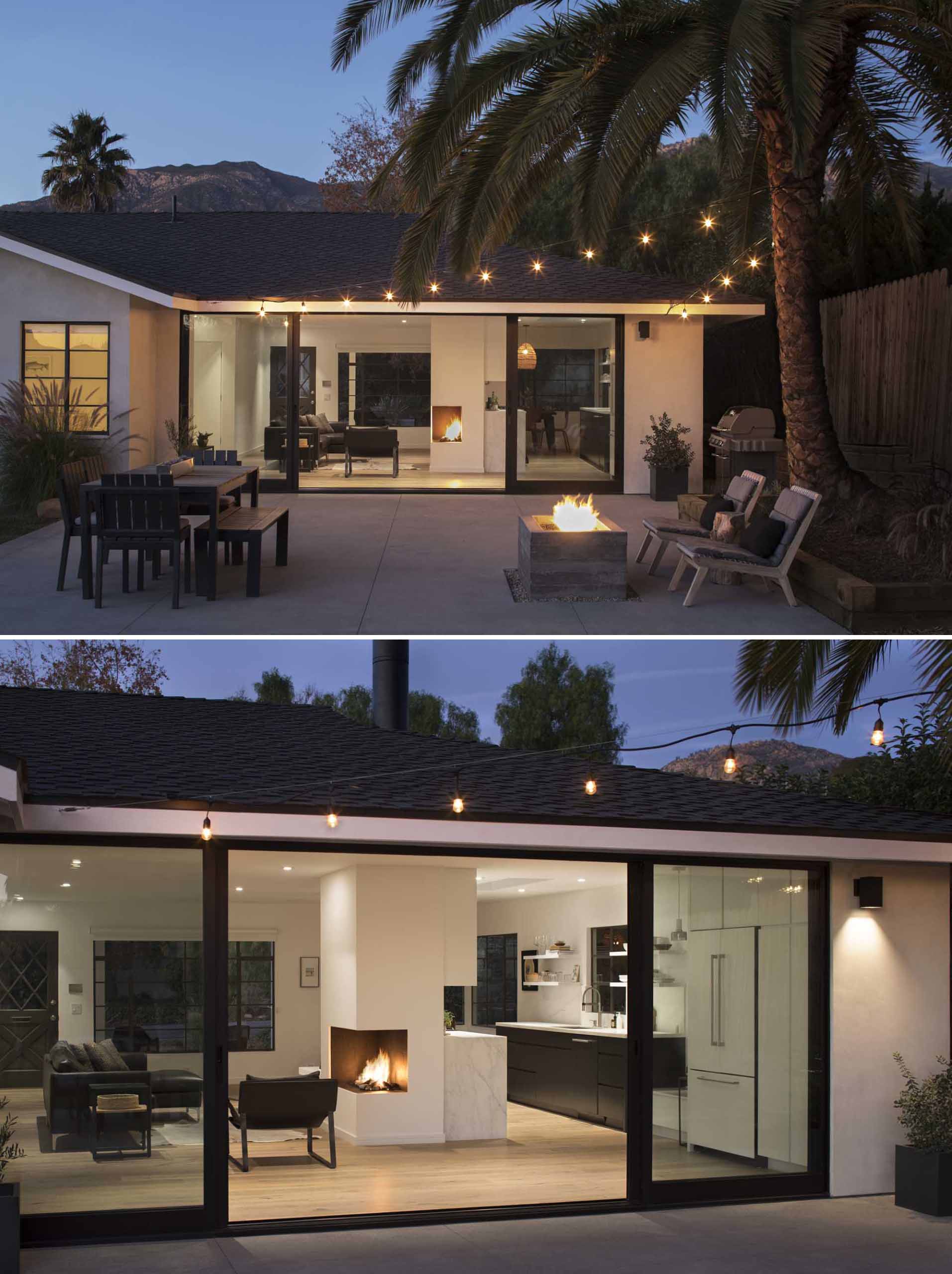
Back inside, one of the bedrooms is minimal in its design with white walls, while wood flooring adds a sense of warmth to the space.
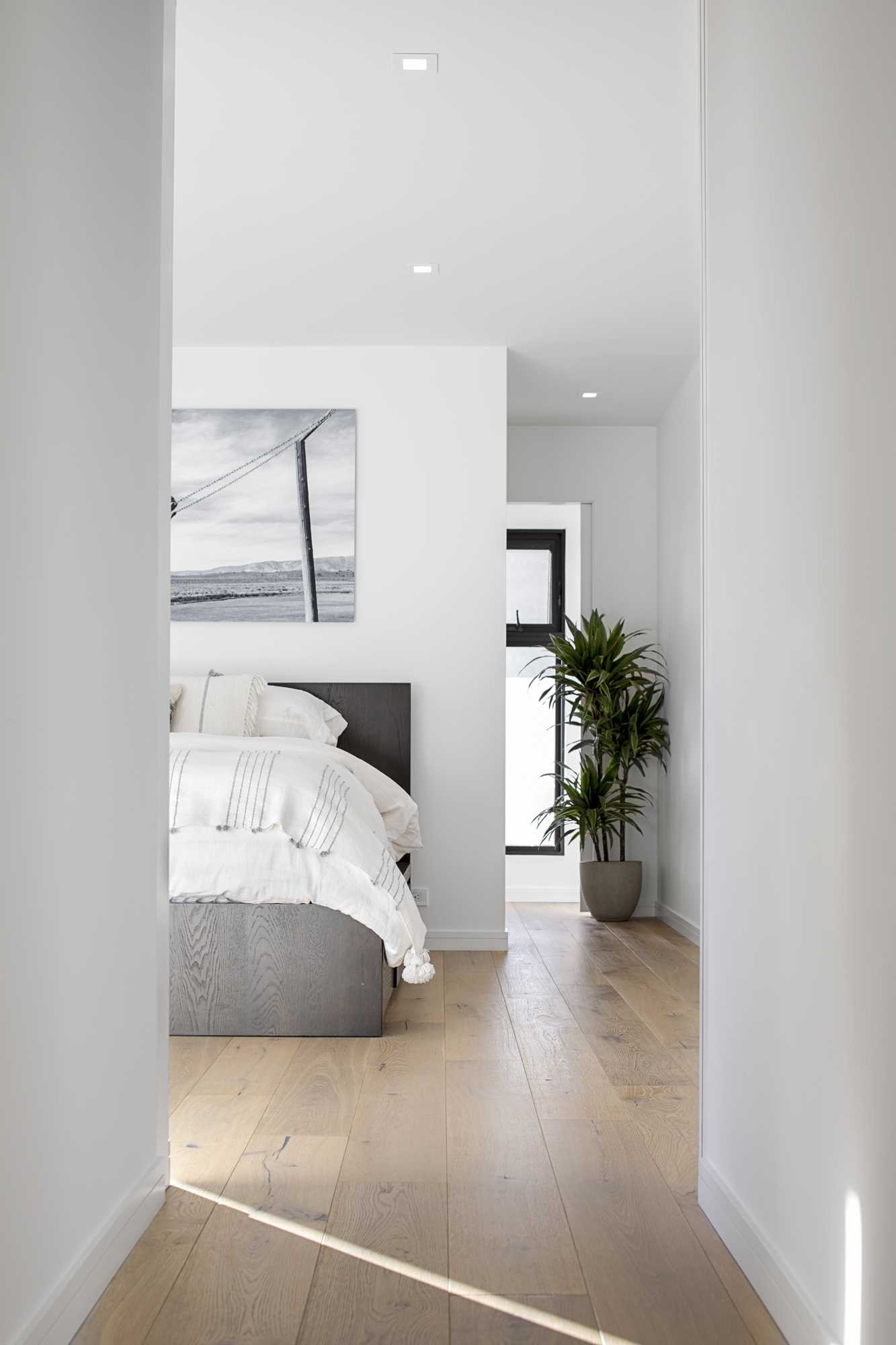
In the bathroom, there’s a large glass-enclosed walk-in shower positioned opposite the white vanity.
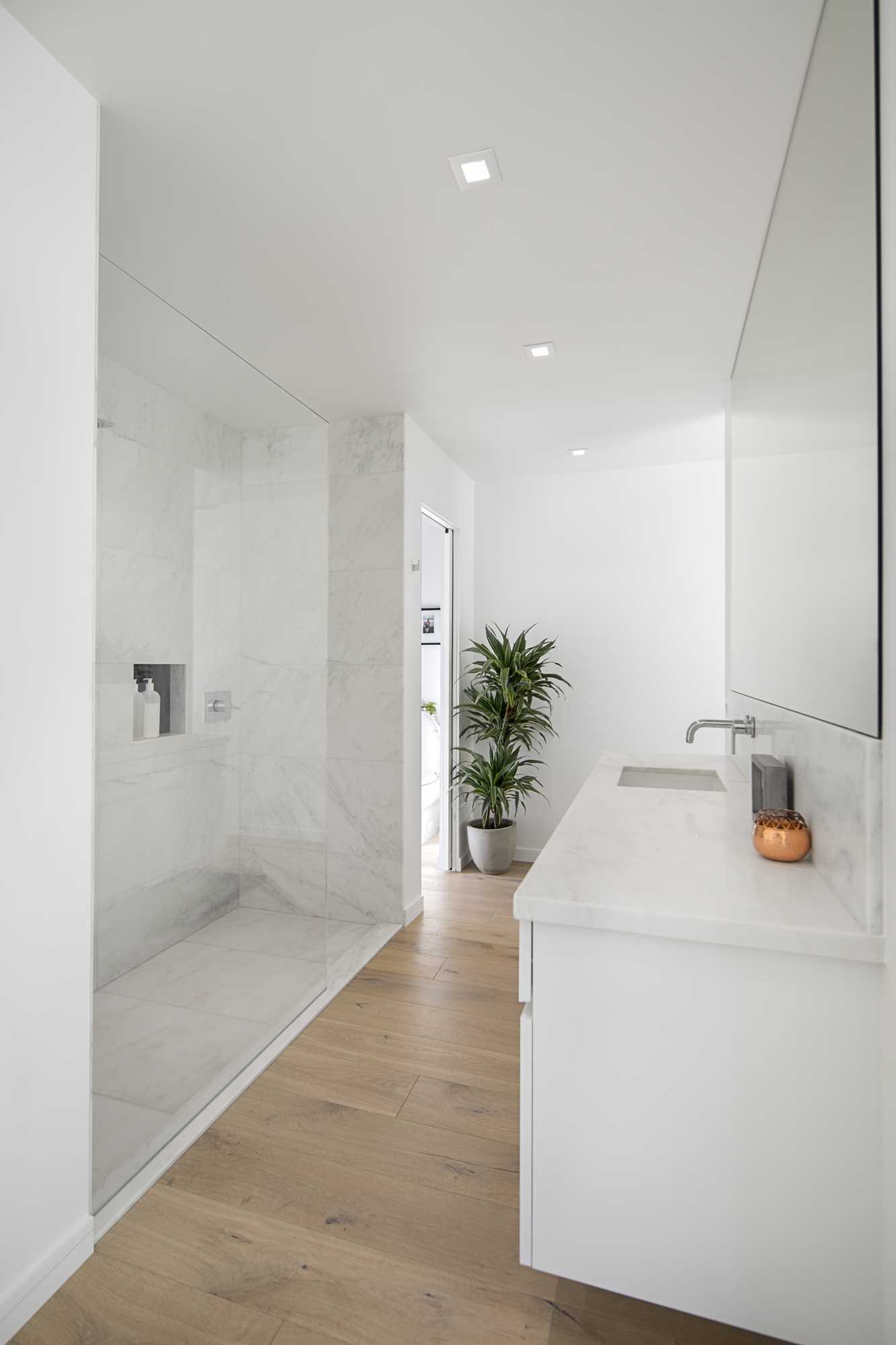
Photography: Erin Feinblatt | Architecture: ANACAPA Architecture (Architects Design Team: Dan Weber, Architect) | Interiors: Owner provided | Contractor: Unander Construction | Structural Engineering: Hume Engineers
Source: Contemporist


