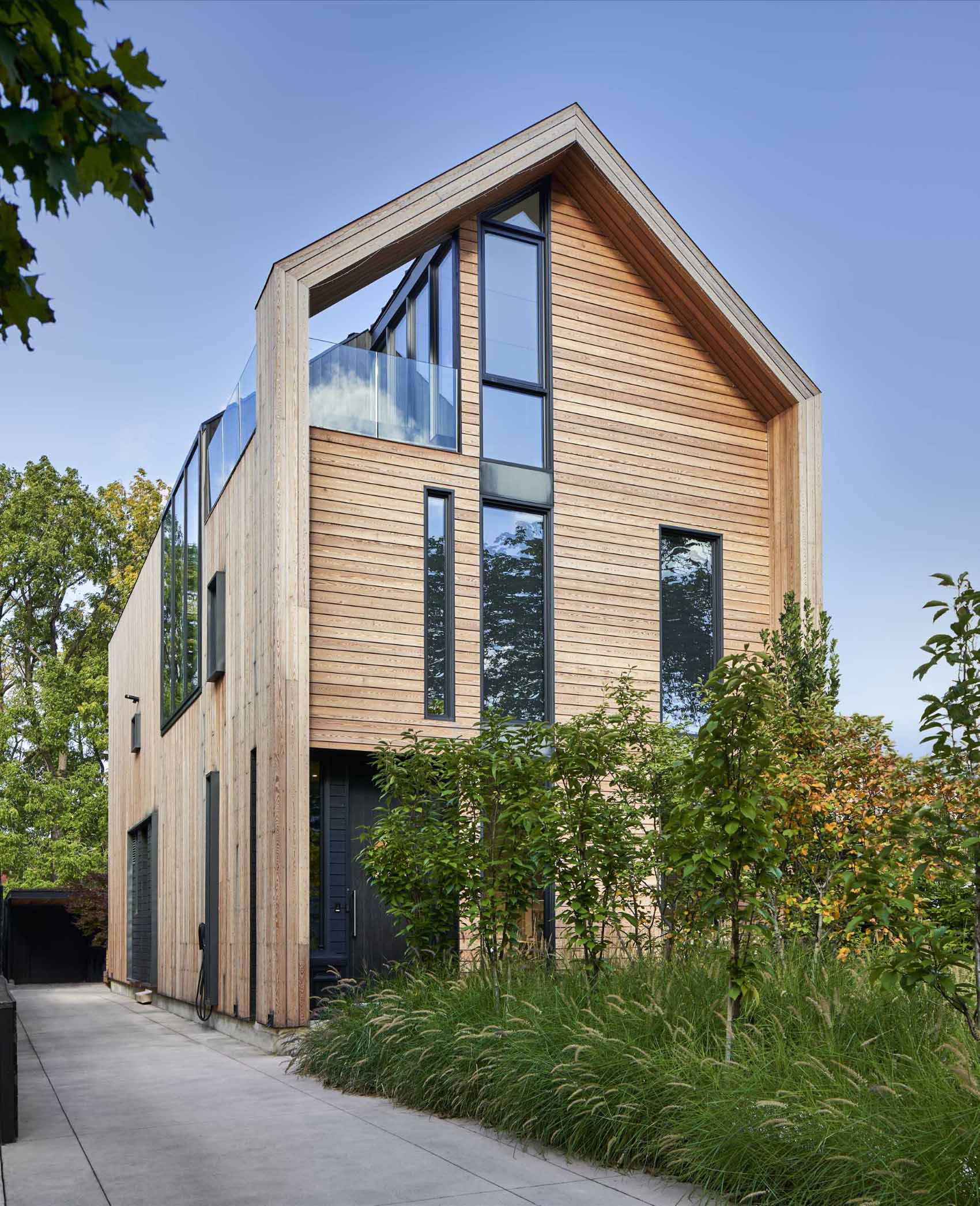
NEO Architecture Inc. has shared photos of a contemporary home they completed in Ontario, Canada, whose design was inspired by the verticality of neighboring Victorian homes.
The extruded gable form is a tribute to the architectural motifs of the past while blending it with modern elements to create something for today’s living standards.
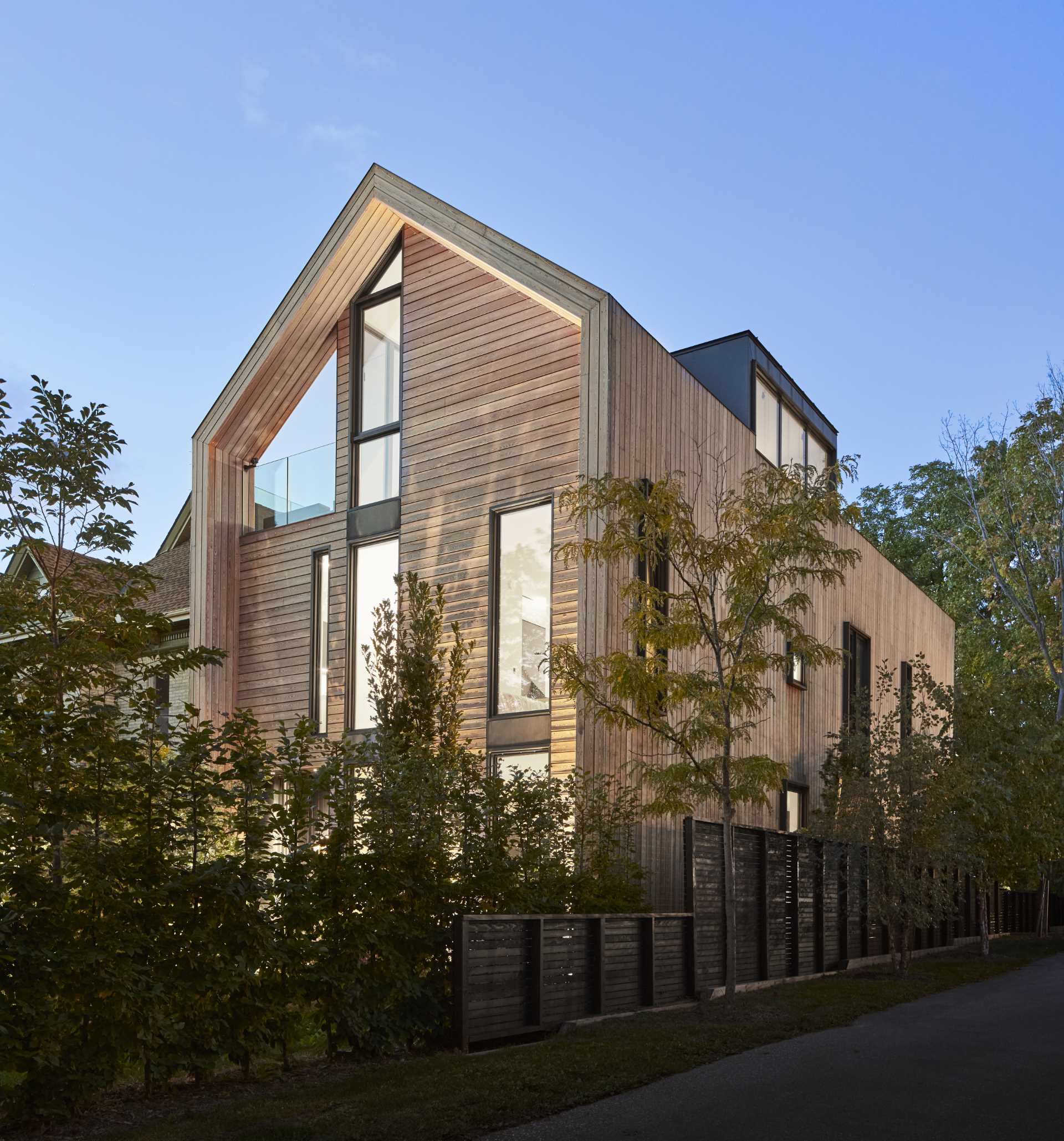
The recessed front and rear facades complement the streetscape, while playful window projections on the side facade add depth and visual interest.
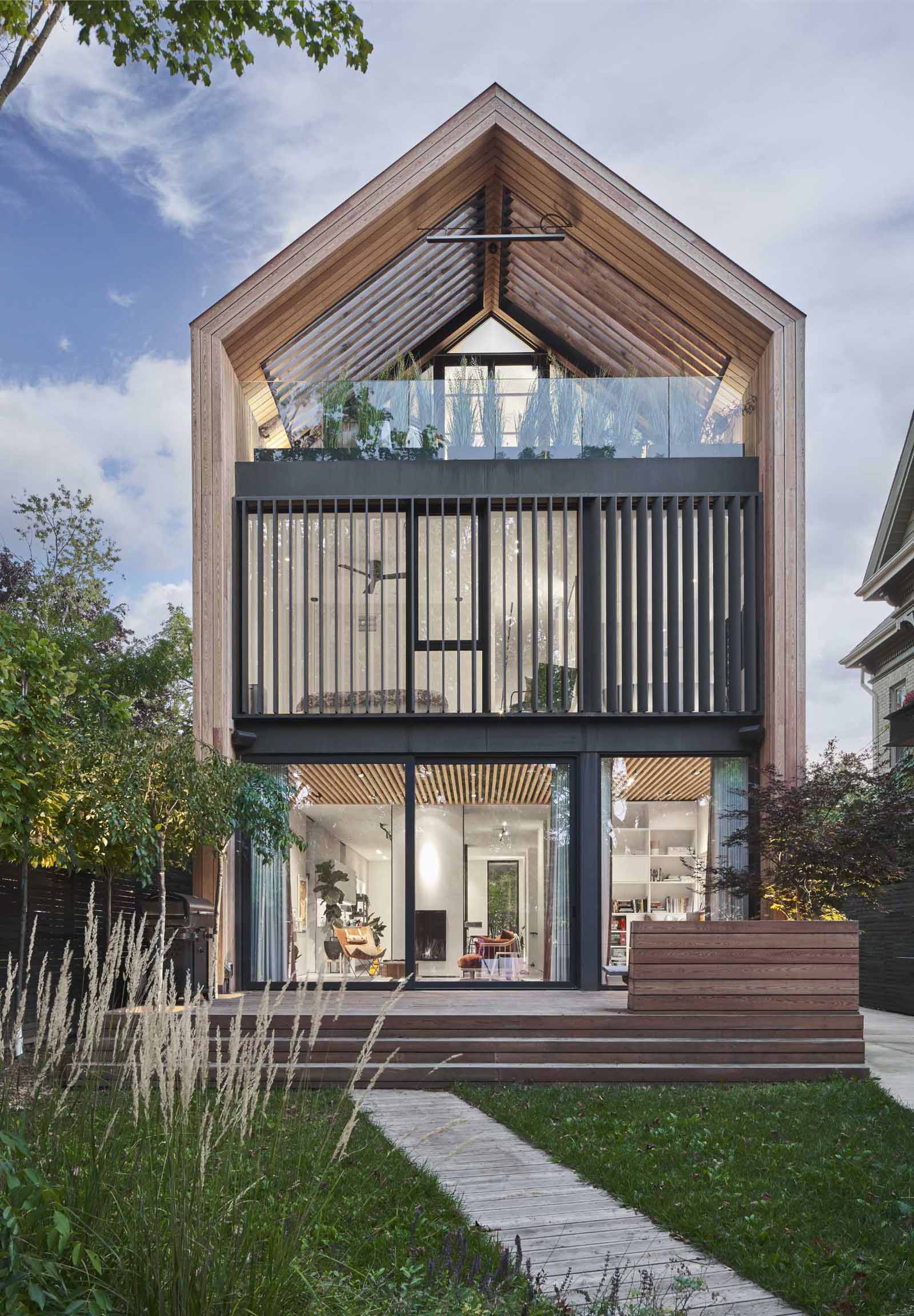
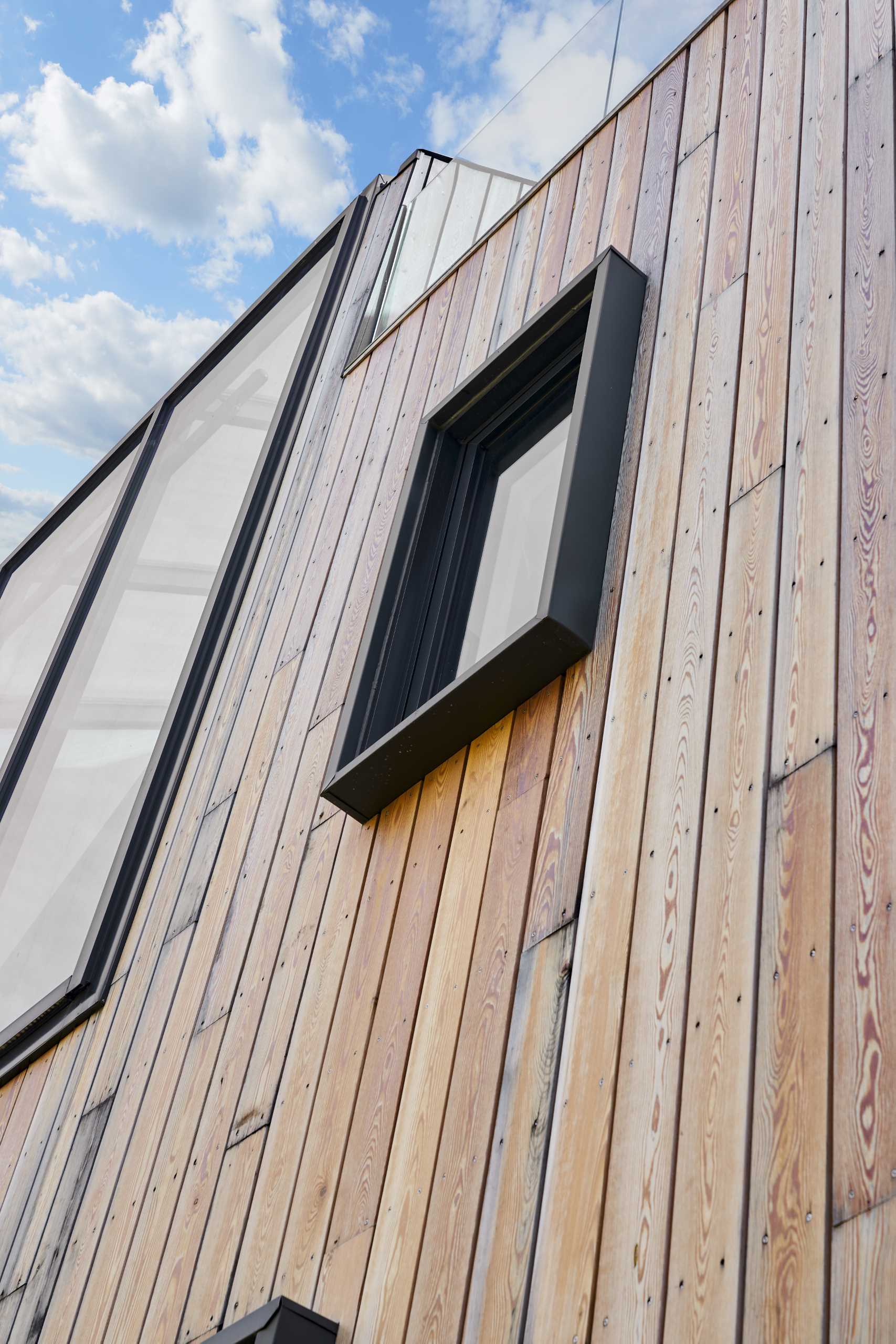
The home is clad in pre-treated kiln-dried wood siding to exude warmth and texture, while a prefinished standing seam metal roof adds a contemporary element.
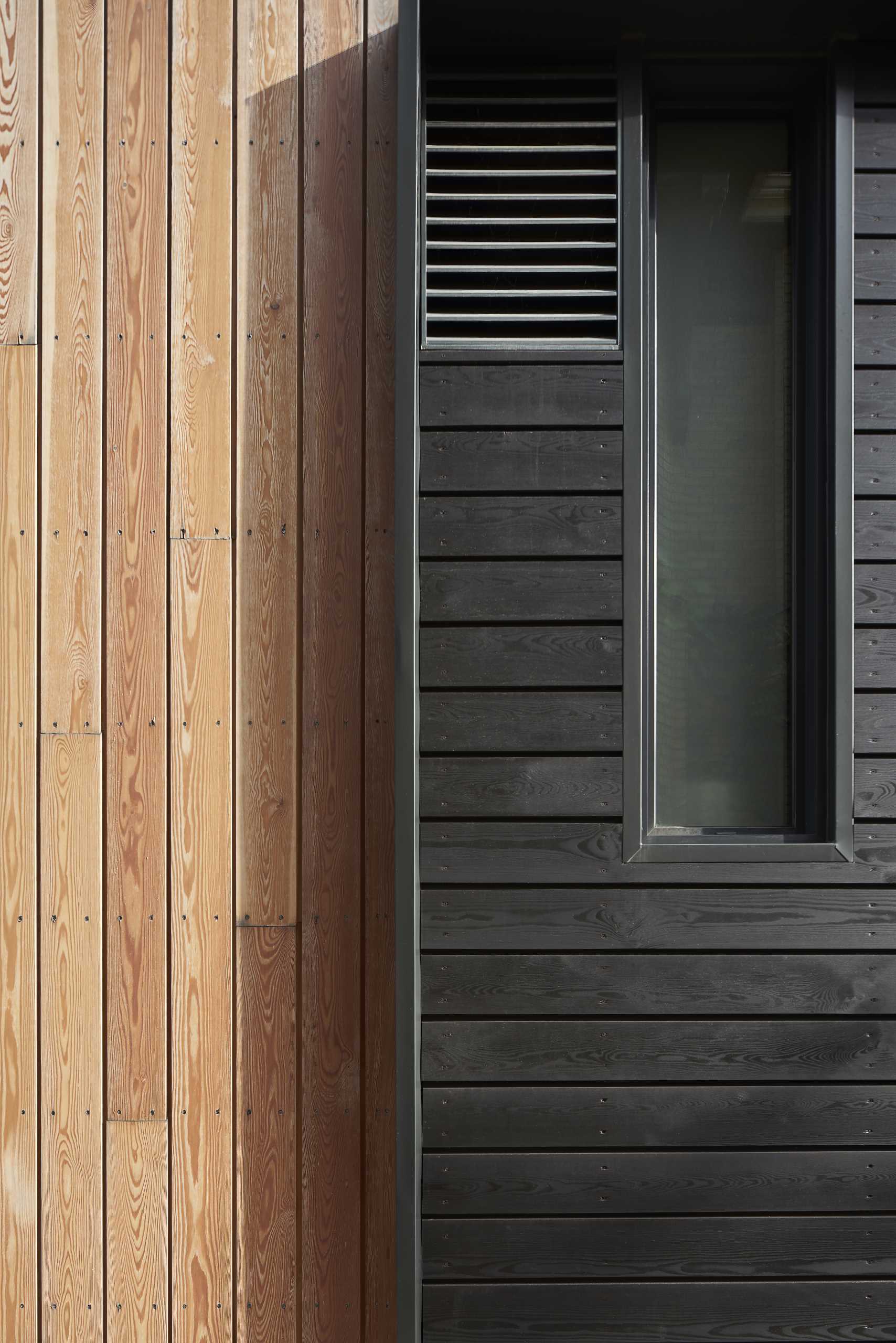
Inside, the main floor is dedicated to open-plan living spaces, with the dining room located off the entryway and overlooking the street.
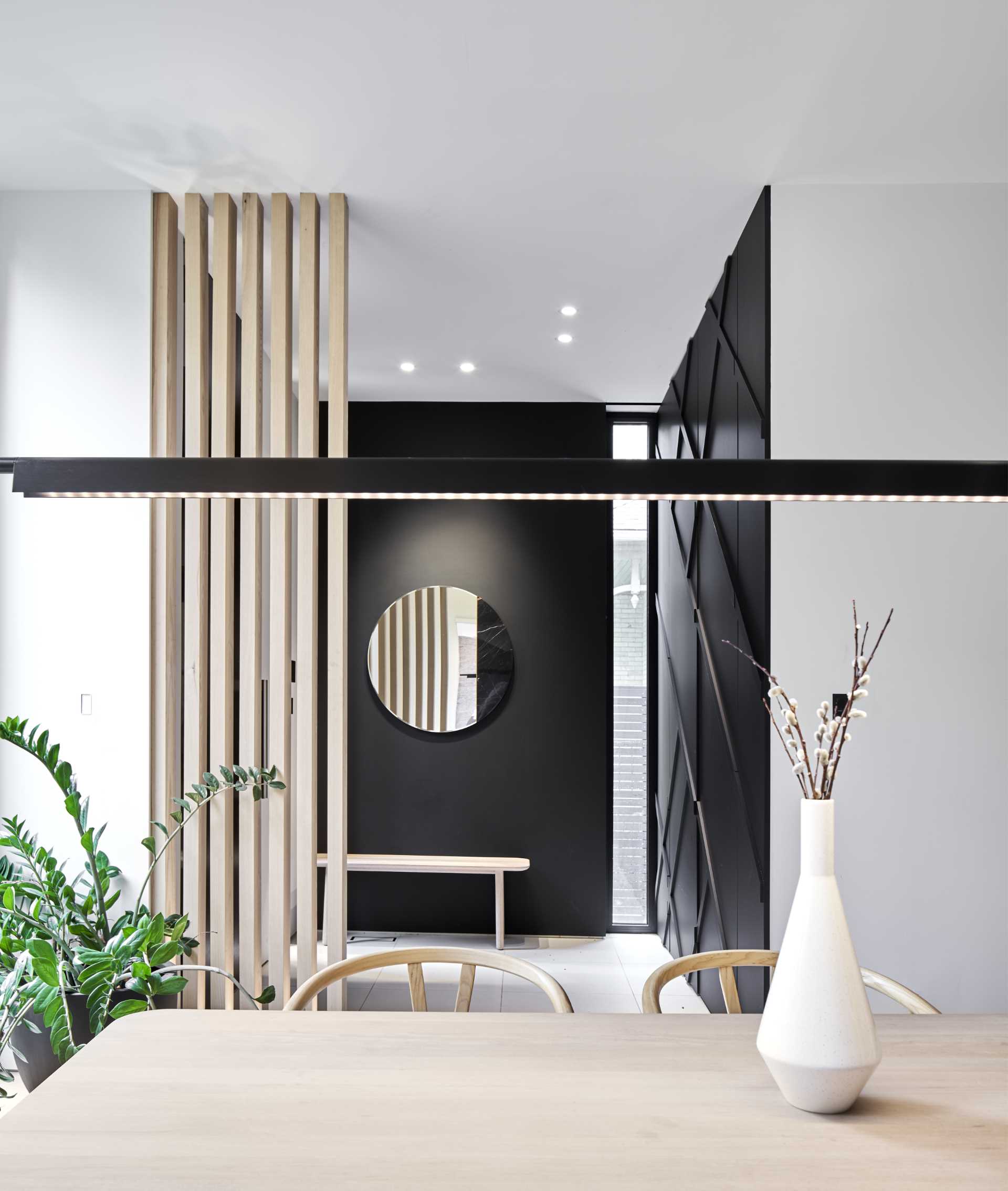
The kitchen, with its black and white cabinetry, is positioned between the dining room and the living room.
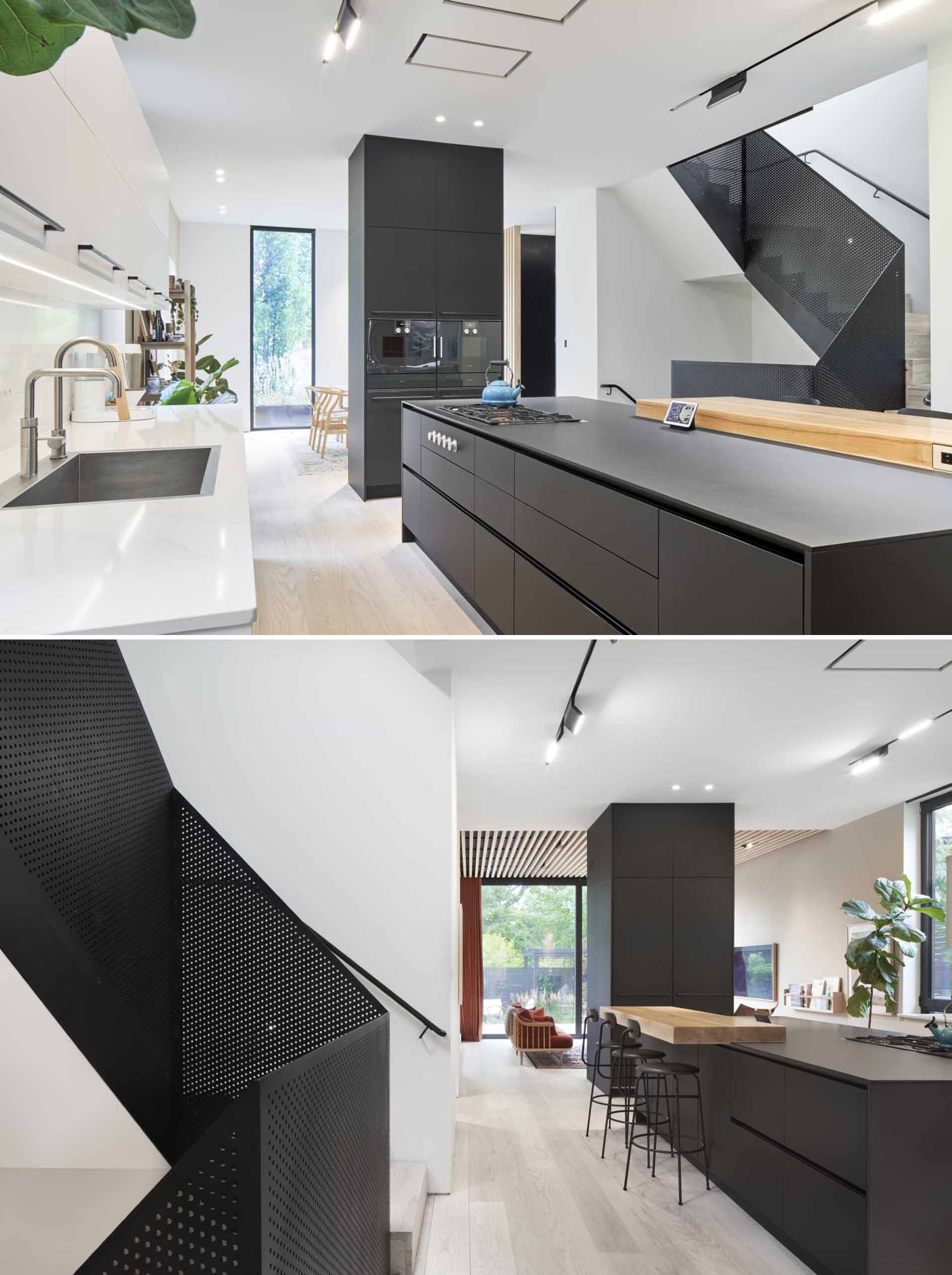
The living room is located at the rear of the home and is defined by the wood slat accent ceiling, while a large sliding door opens to provide access to the backyard.
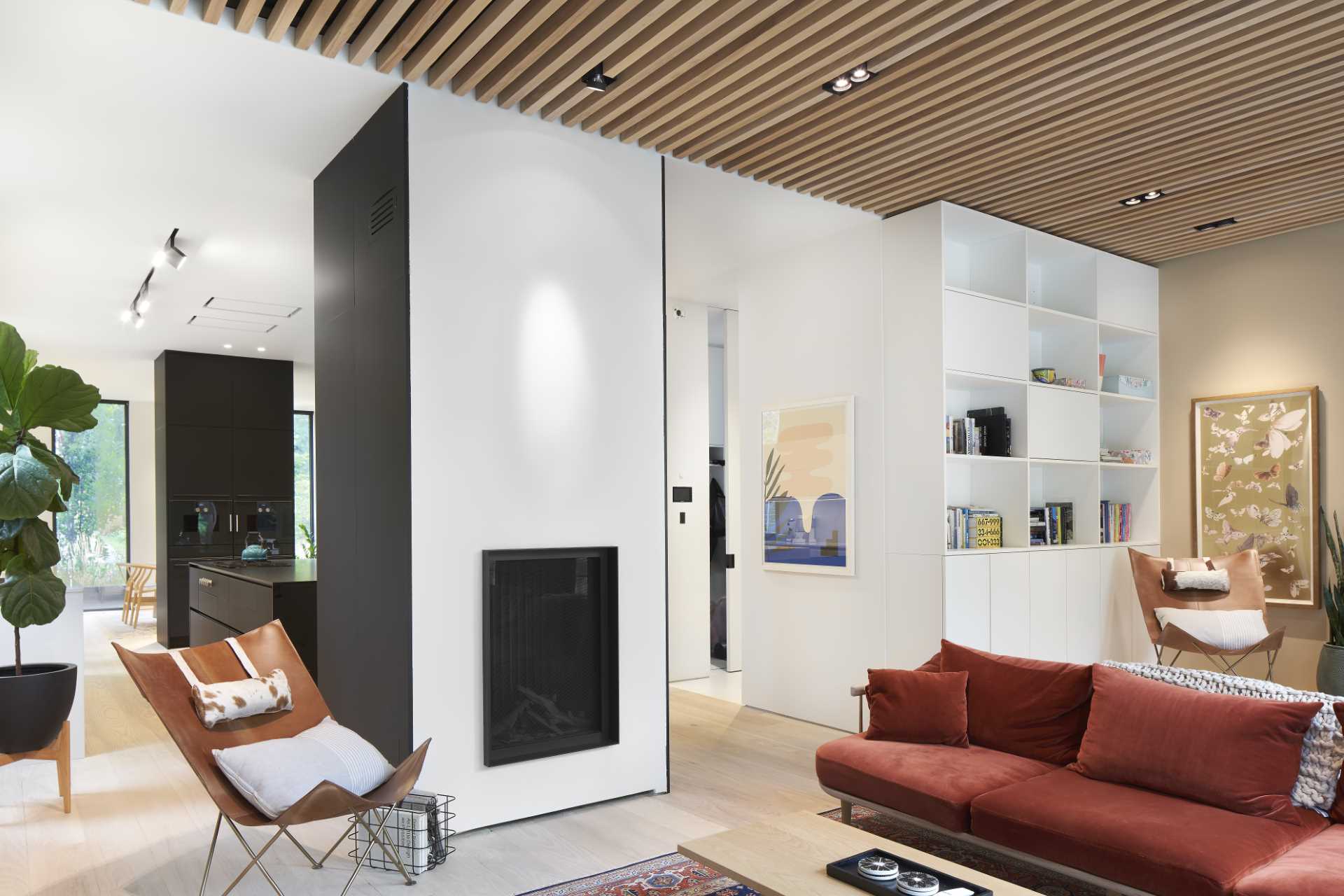
Wood stairs with perforated black metal railings connect the multiple levels of the home like the second floor offers which has a luxurious master suite and two additional bedrooms. The third level houses a versatile attic space and boasts two outdoor terraces for enjoying the surrounding vistas.
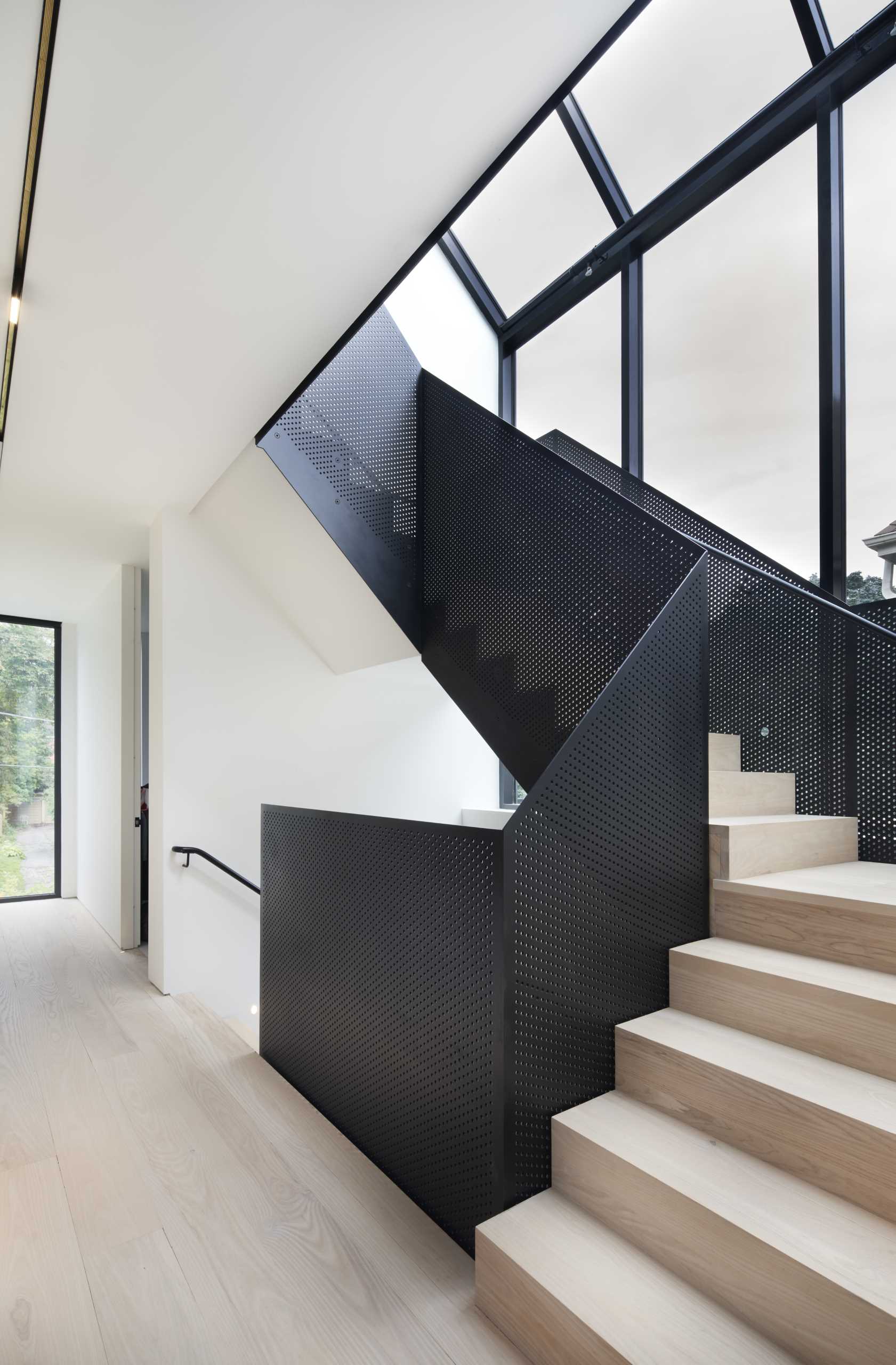
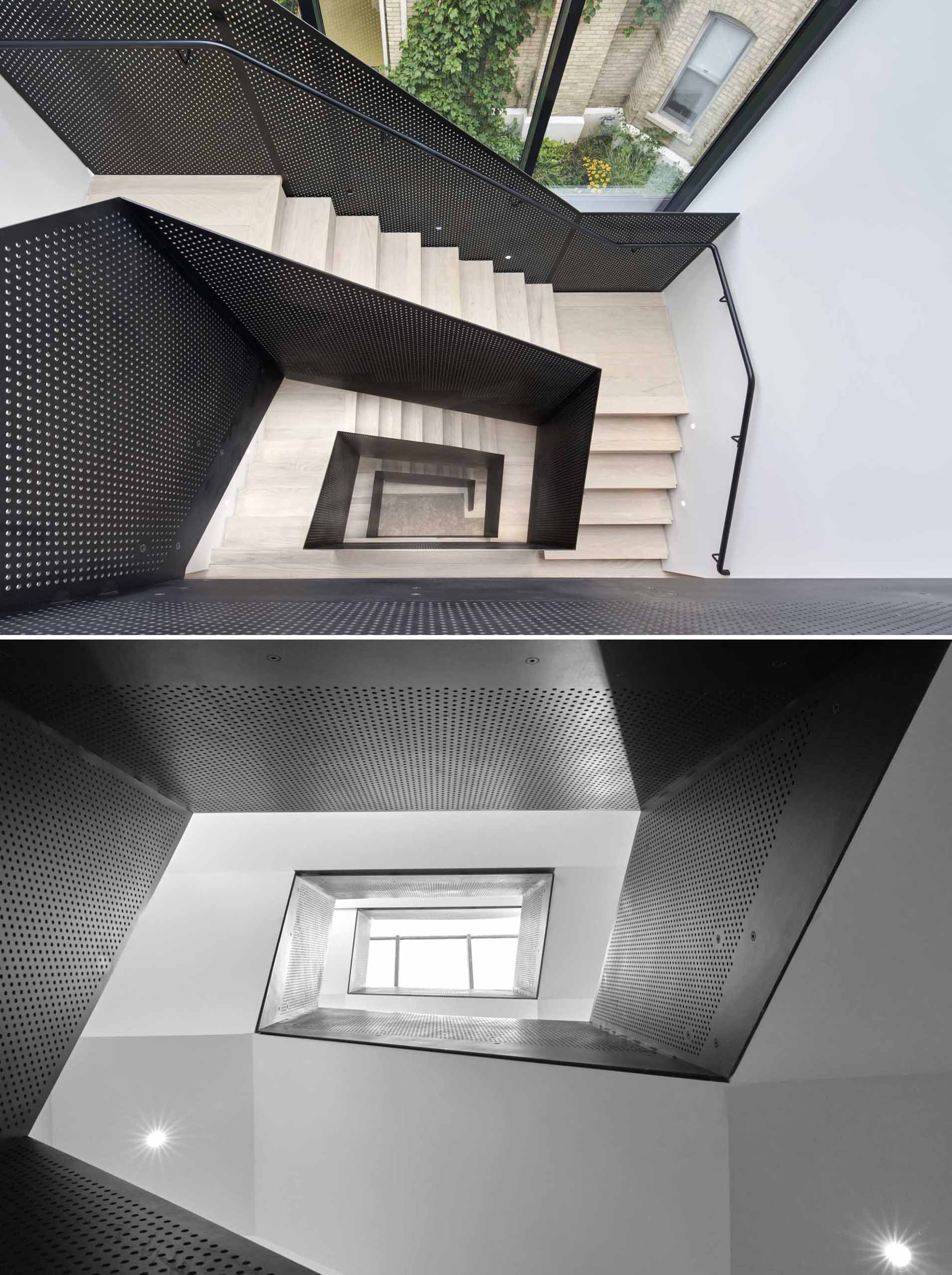
Photography by Langen Studios
Source: Contemporist


