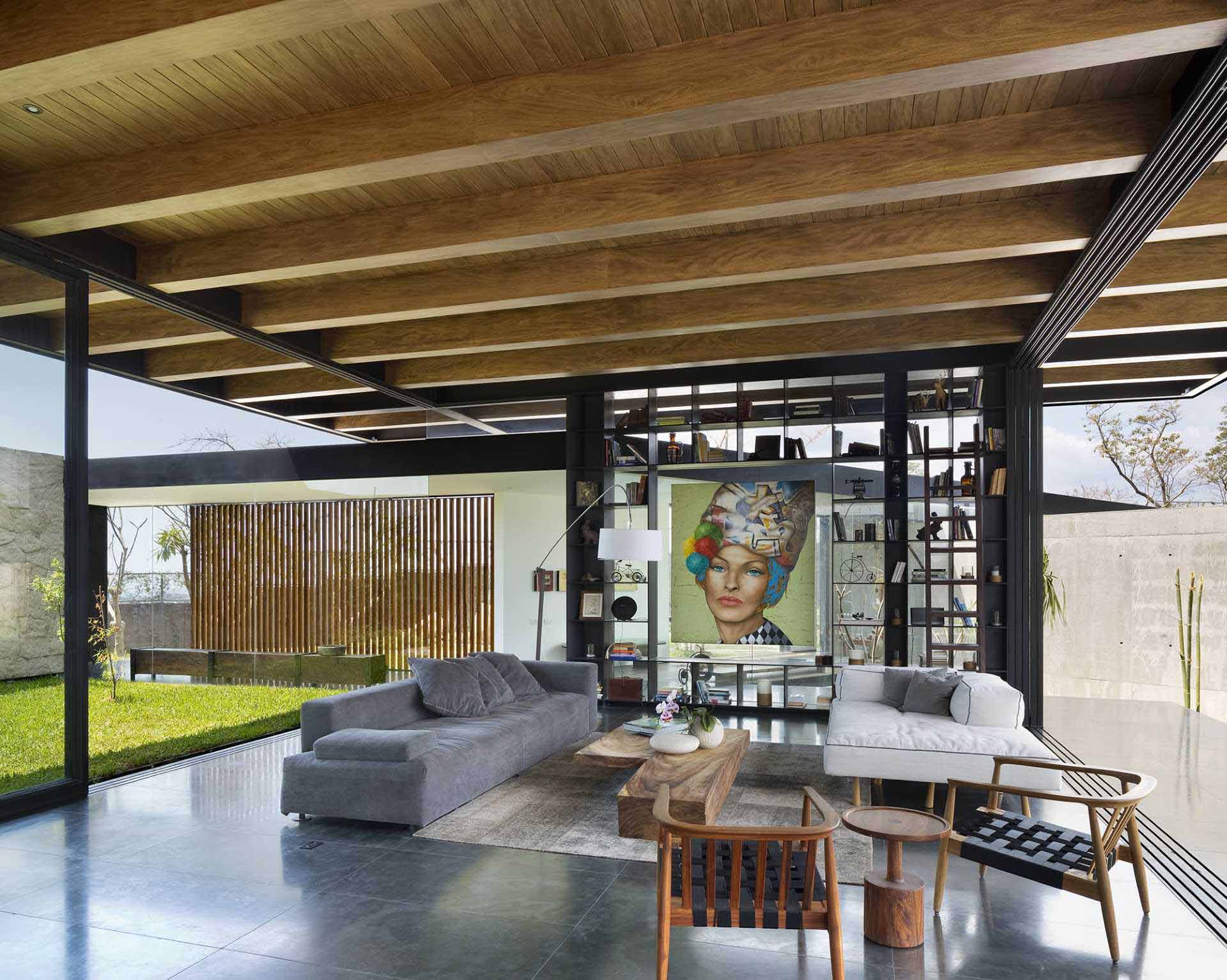
Eva Hinds Arquitectura has shared photos of a modern home they have completed in La Libertad, El Salvador, that has exposed structural elements.
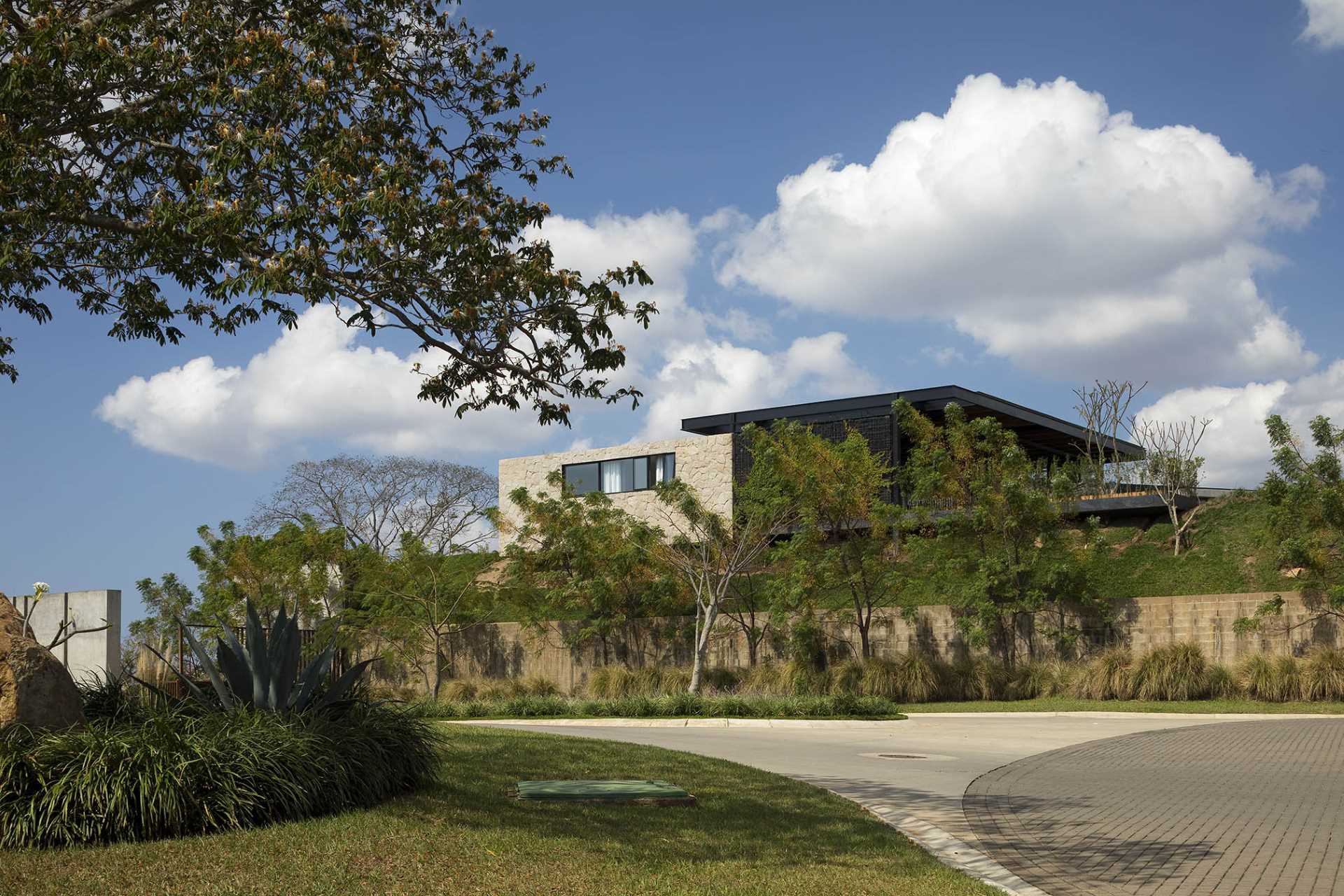
The lot, has the shape of a funnel, with the narrow part connecting to the street mid-way up an incline. The wide area is perched about five meters above the street level. Given its elevation on all sides, there are unobstructed views all around.
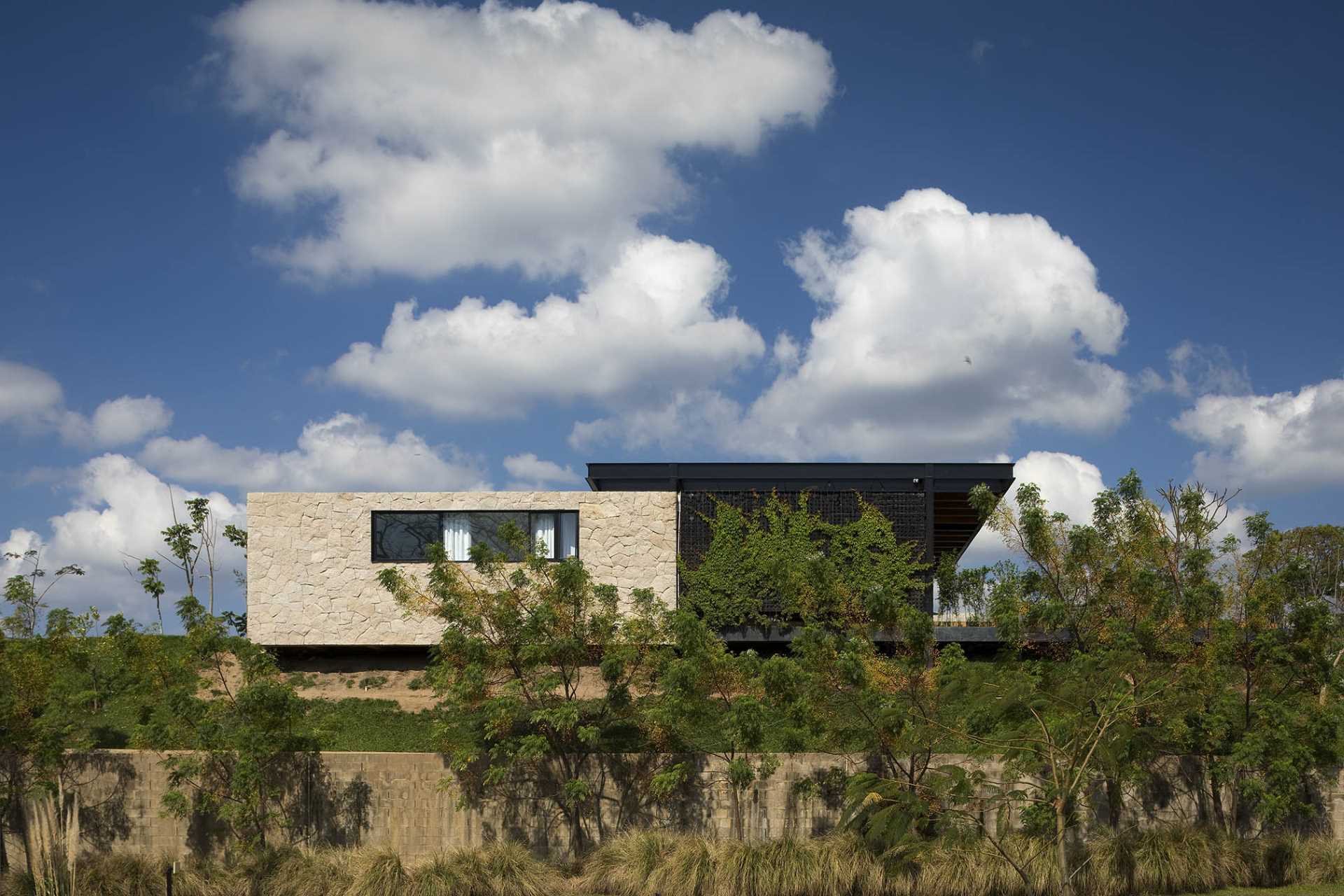
The design aimed to create a home in which each space could be enjoyed every day. The client wanted to be in close contact with the natural surroundings and with each other, even when enjoying independent activities.
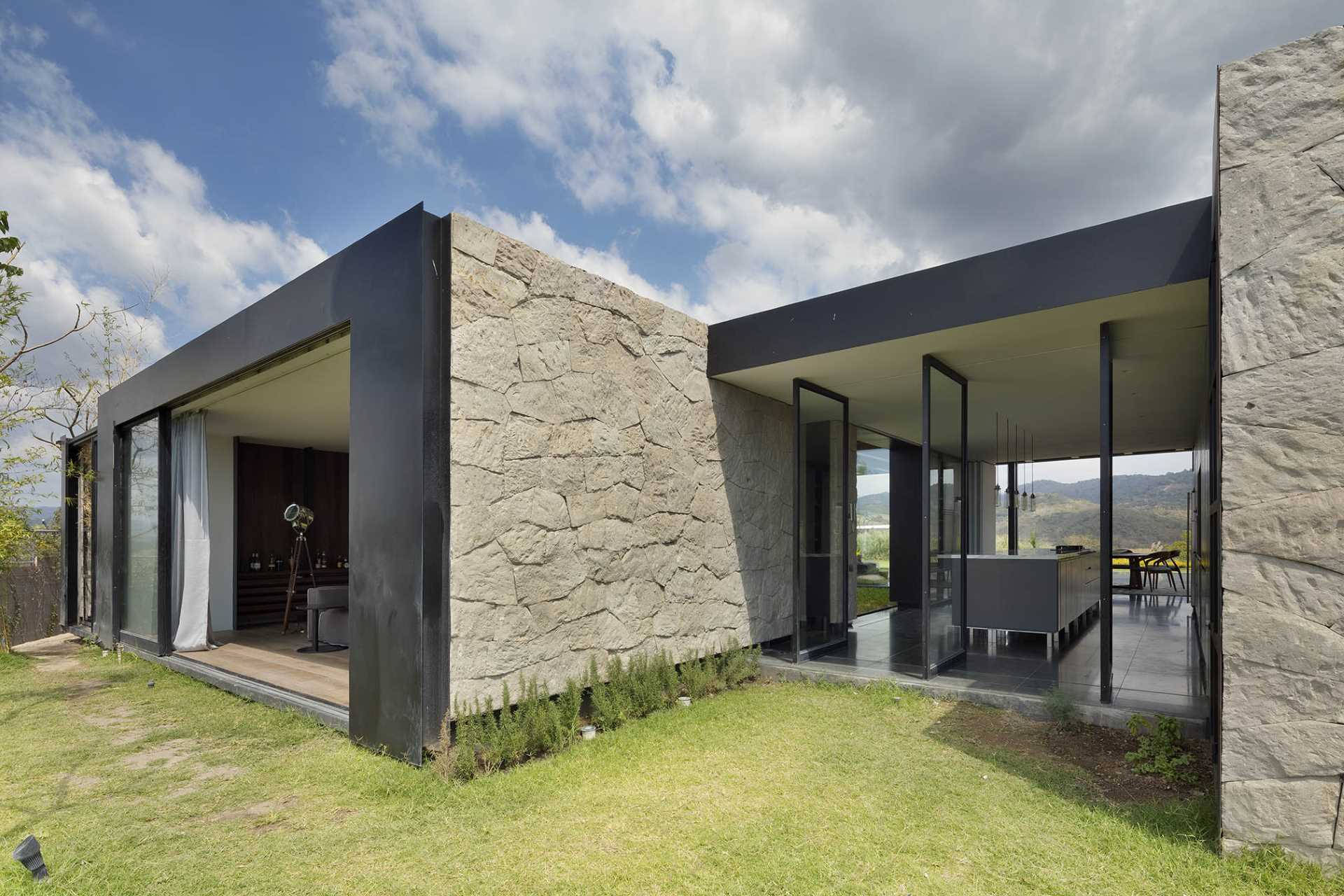
The home has a large yard and a long swimming pool.
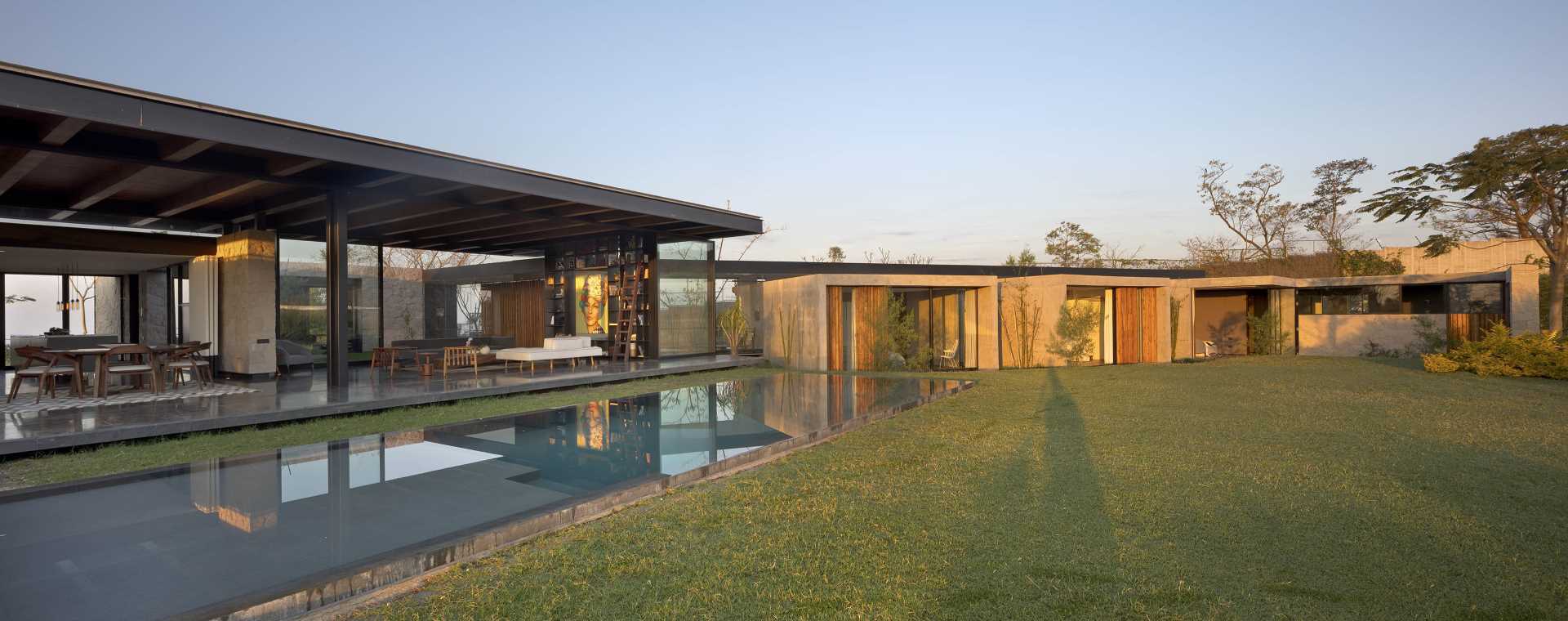
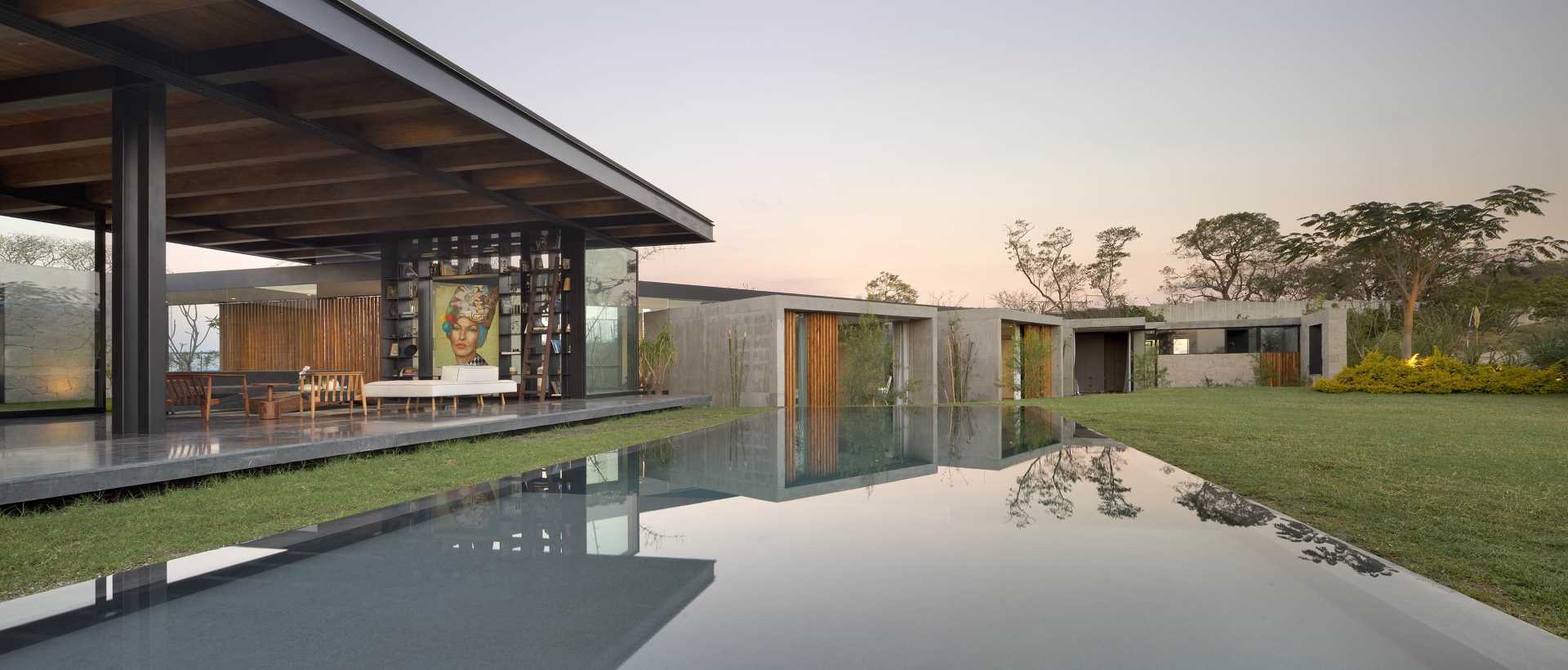
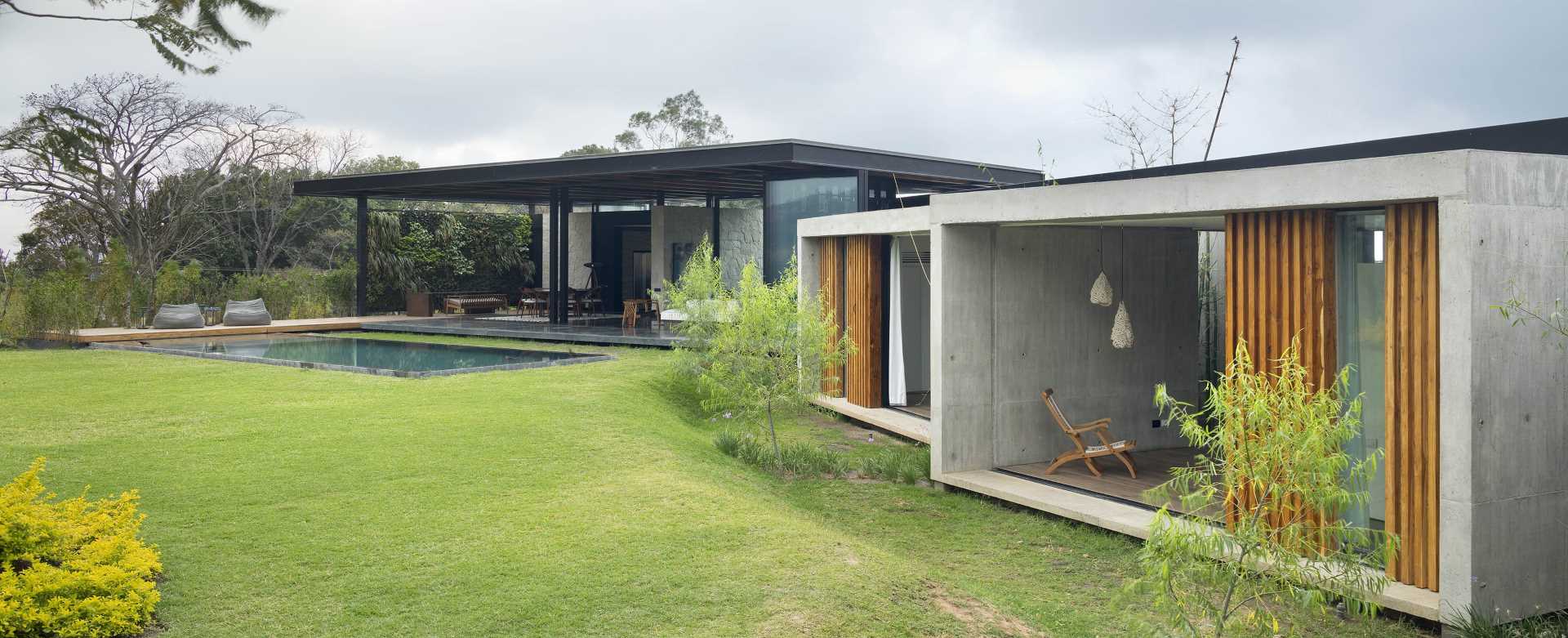
The living and dining rooms open to the north garden with the pool and the mountains in the background. It also opens to the east to a vertical garden as a backdrop for privacy and cosiness, as well as herbs, for the outdoor dining area.
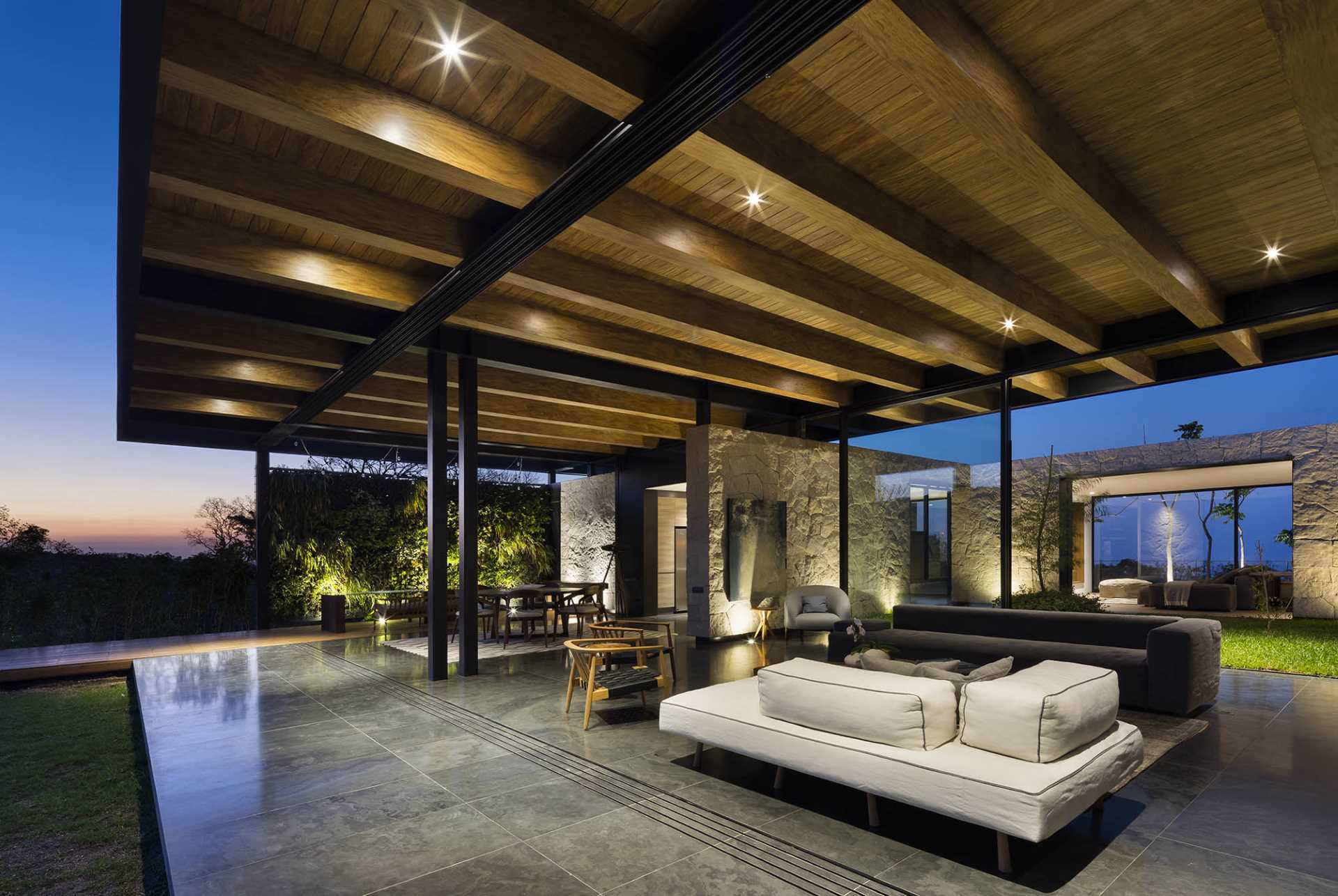
This space works as a covered terrace, which opens and closes through large sliding glass doors that hide completely from the view when they are open, giving the feeling that the high wooden roof is only supported by the large iron and glass bookshelf on the west end of the space.
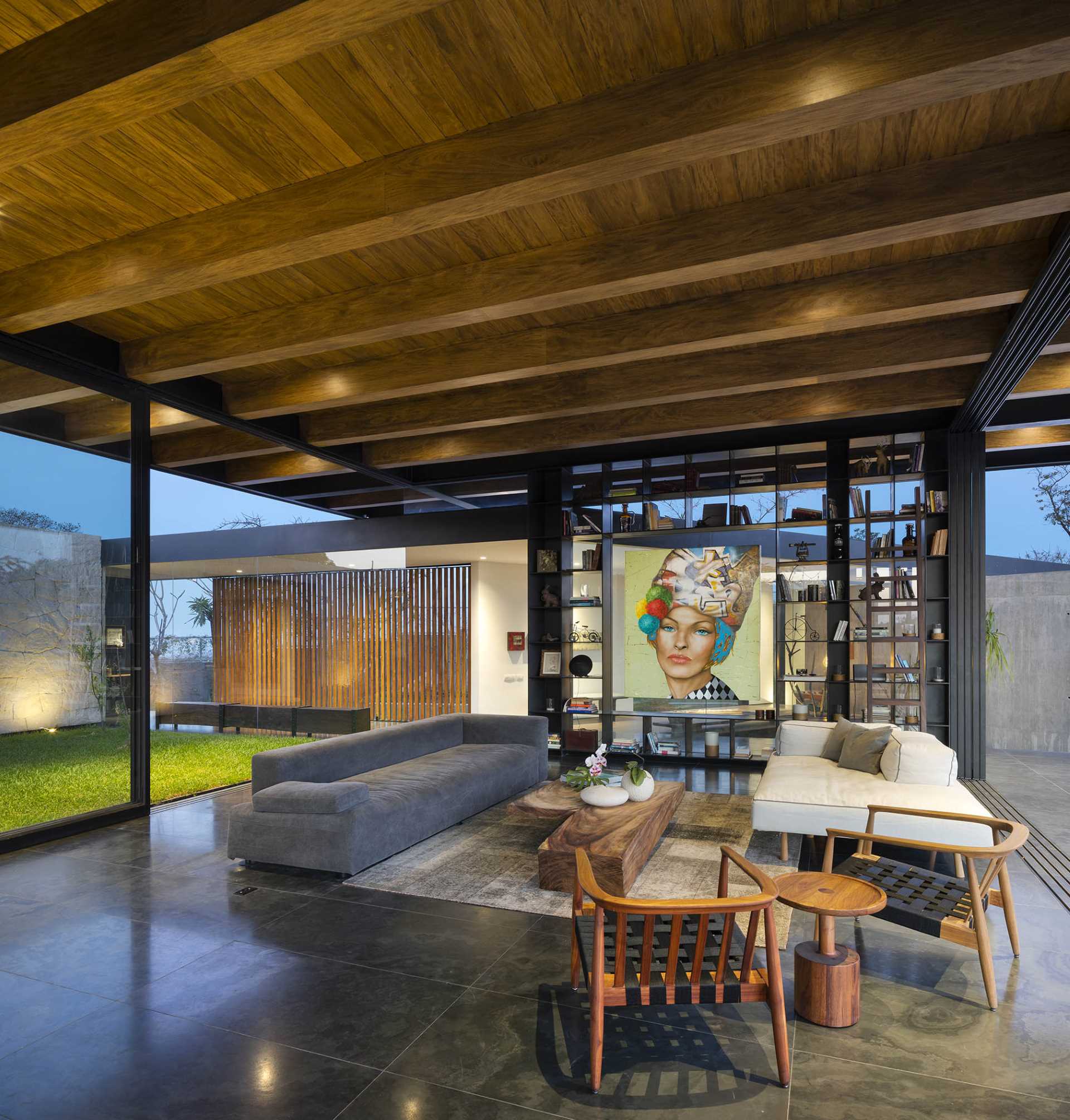
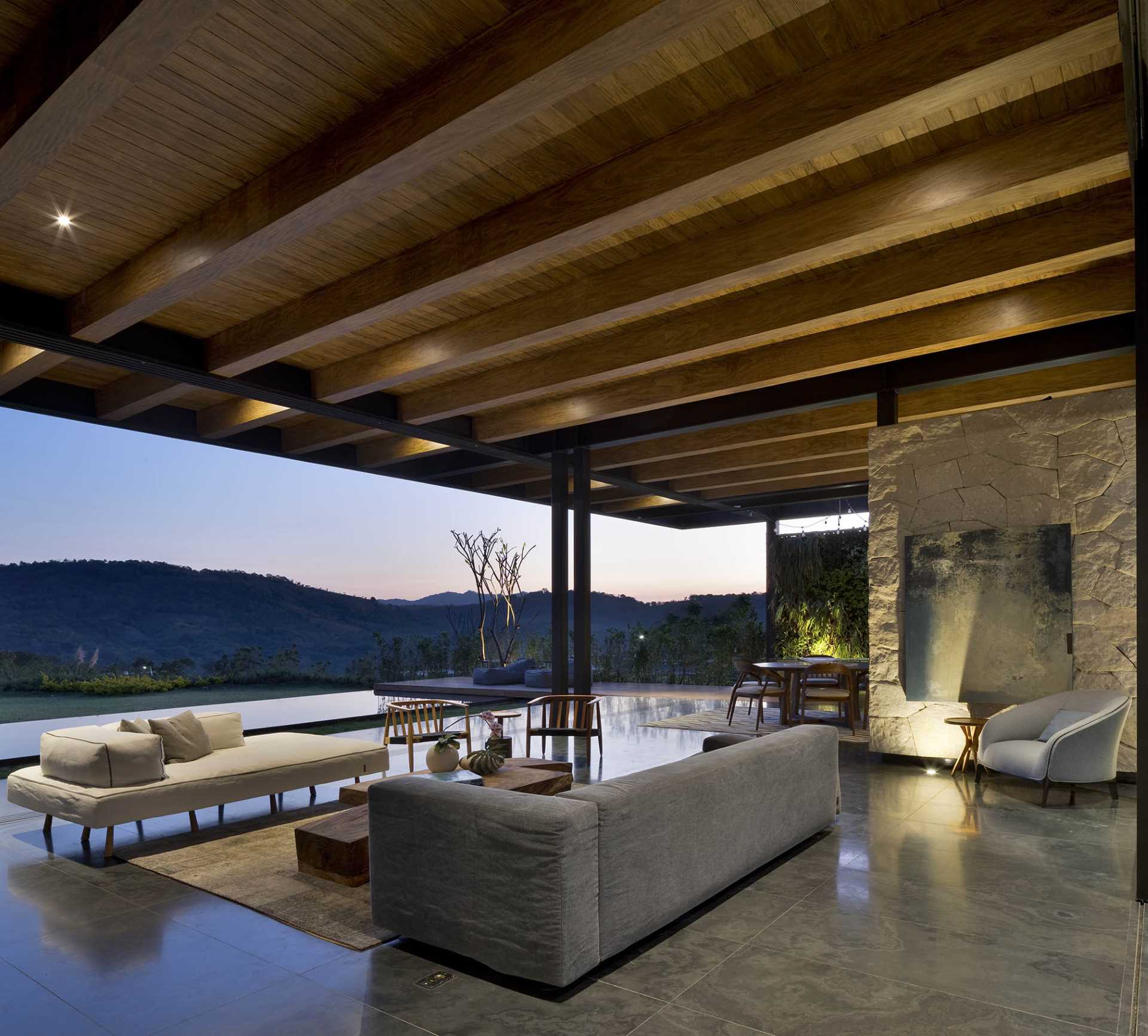
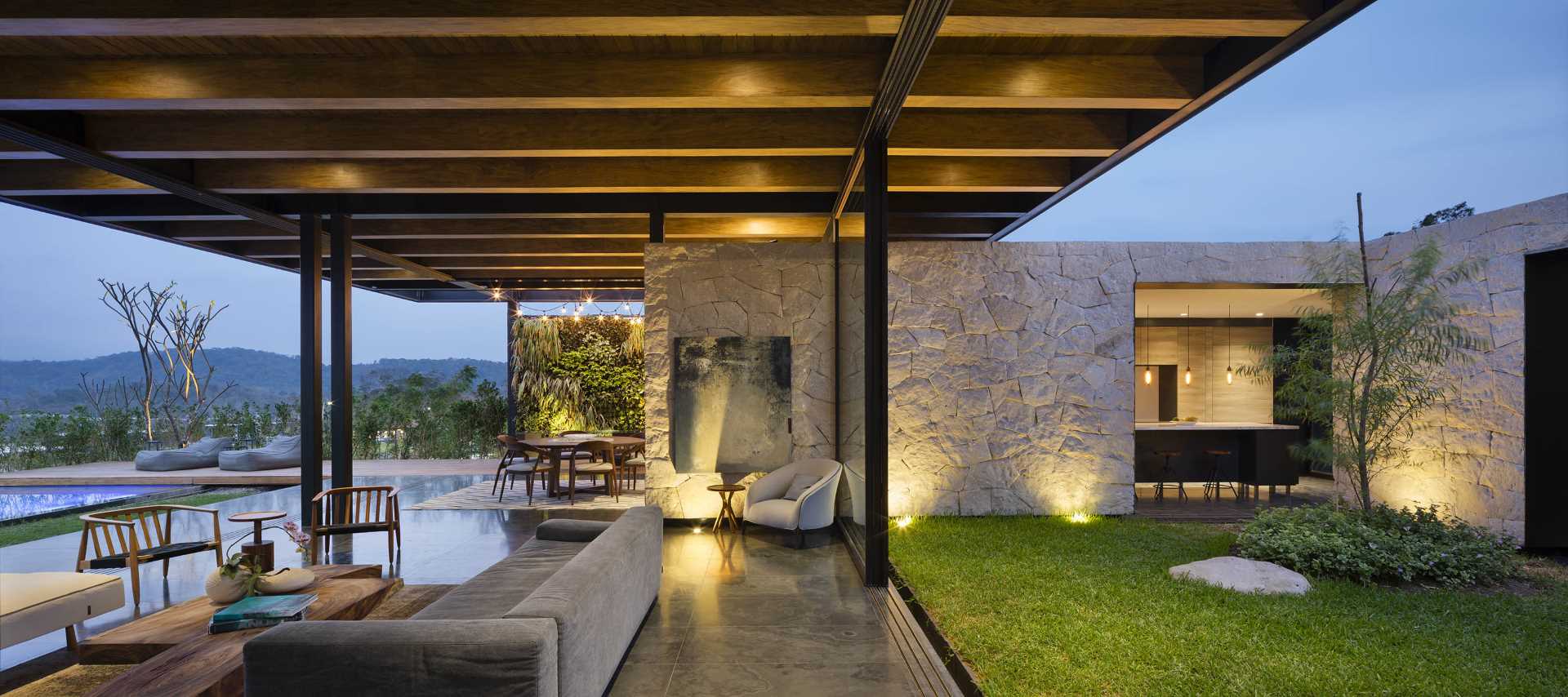
All the spaces, like the dining room, have disguised doors between each other and towards the outside, making it a living house that opens and closes according to the inside and outside events.
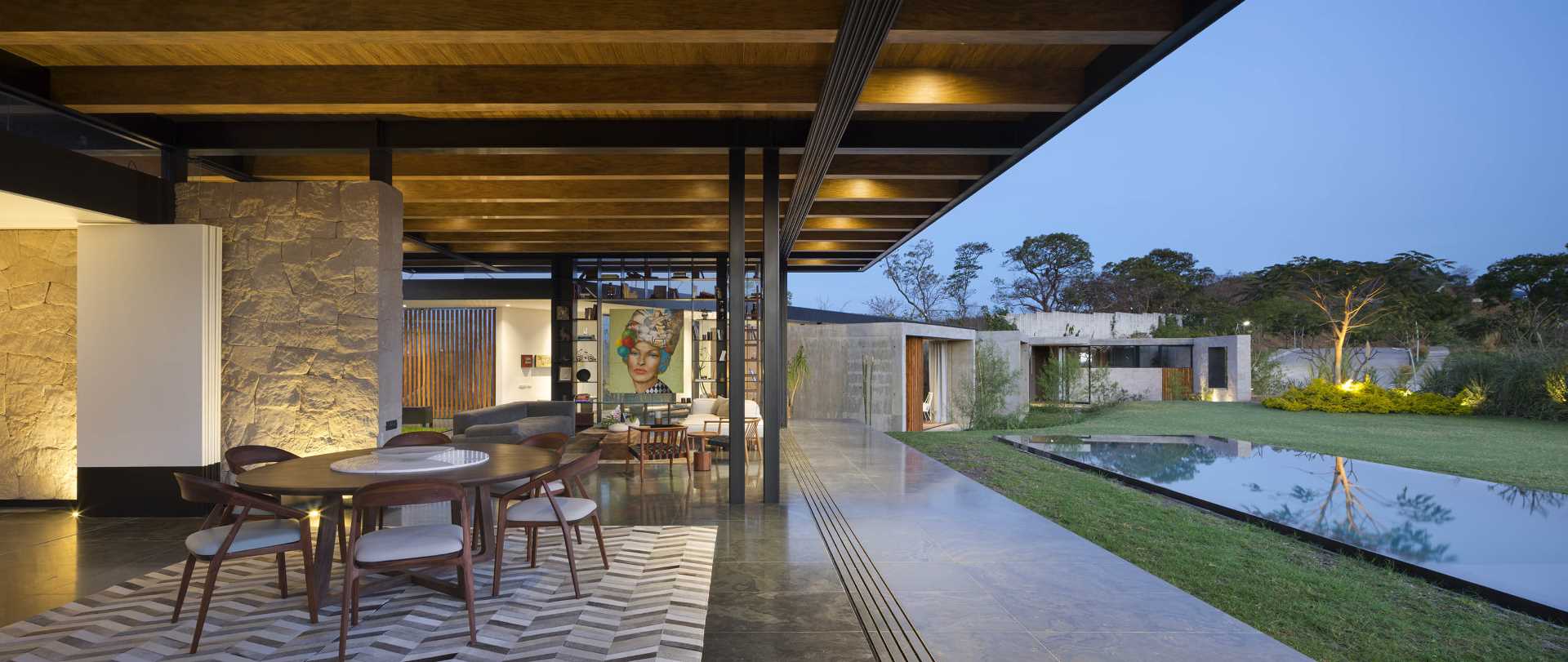
The kitchen is located just off the living room and dining area, and includes a large long island and wood cabinets.
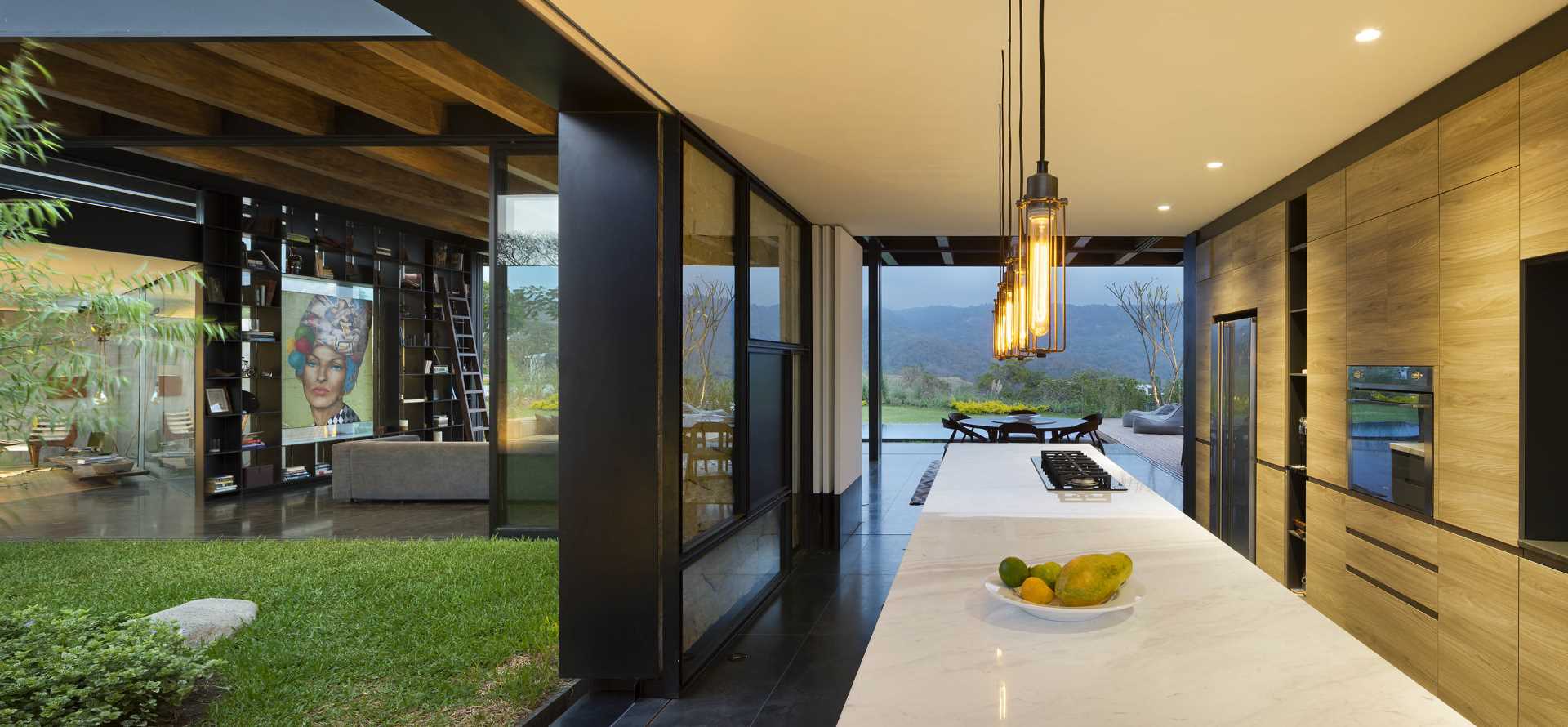
Around the corner from the kitchen is a TV room with a recessed wood-lined niche that houses the TV and shelving.
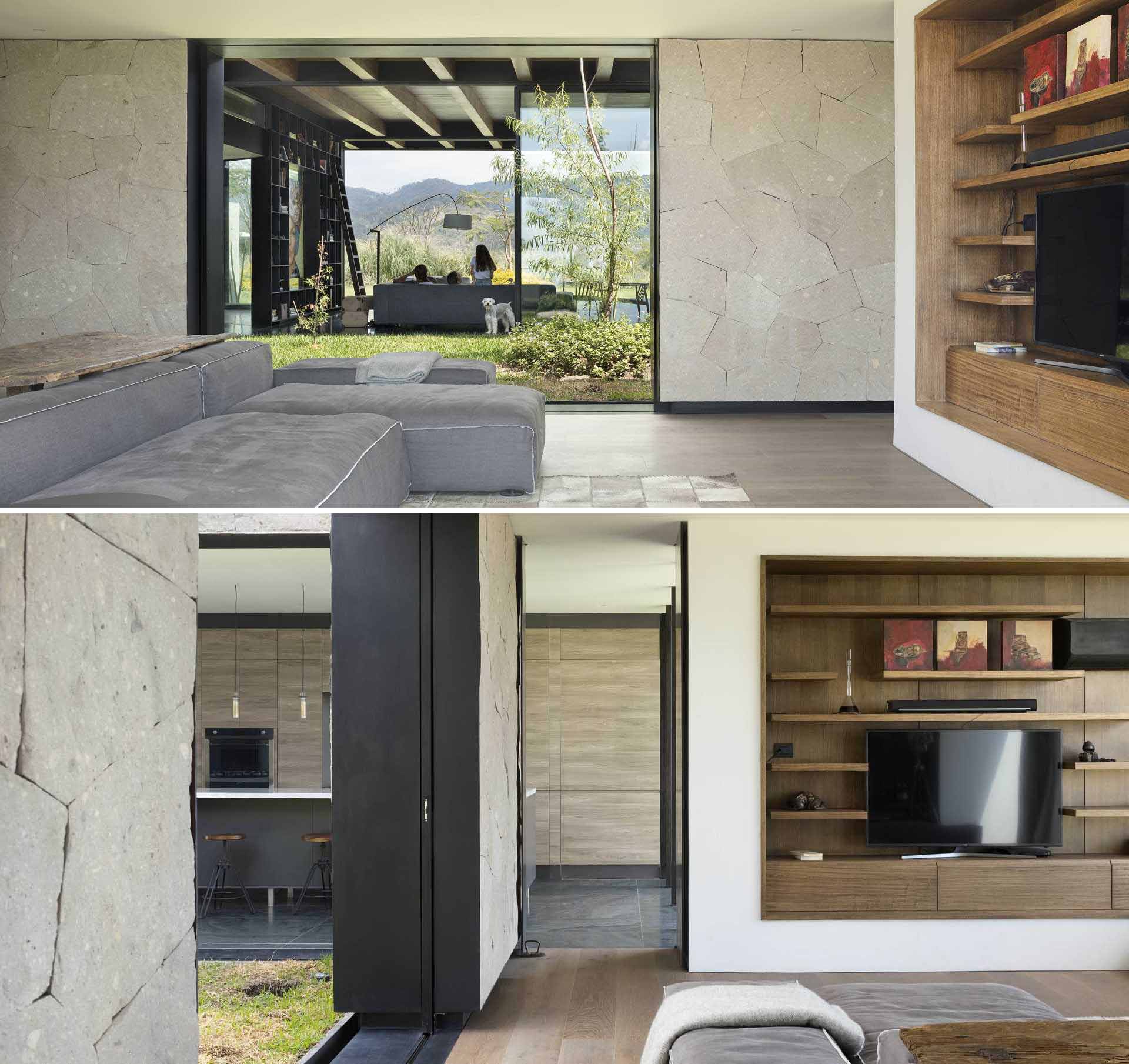
Bedrooms are placed along the way to the social area, but the entrance is reached via a garden that walks visitors past a long wall hiding the hallway to the home’s bedrooms.
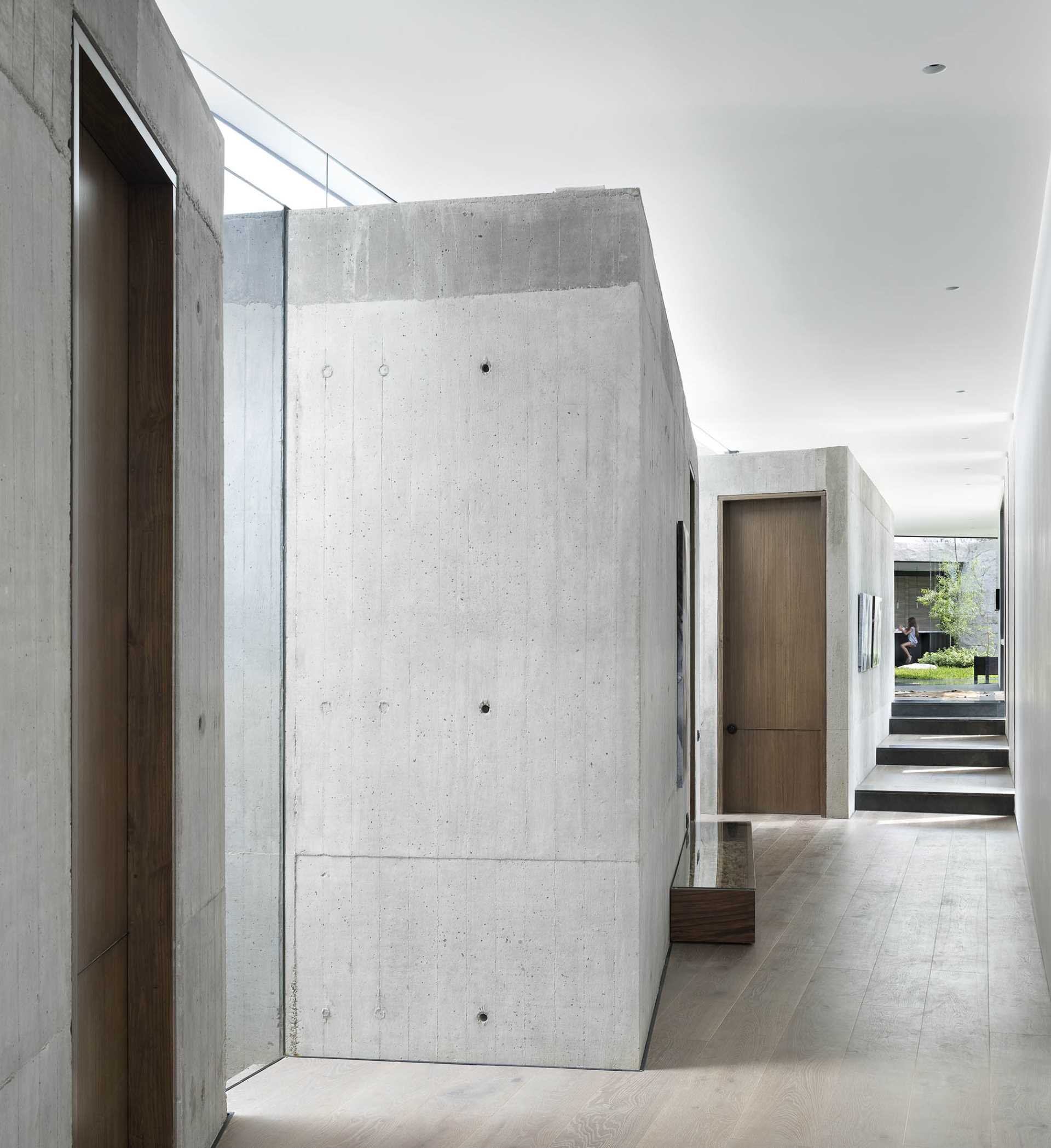
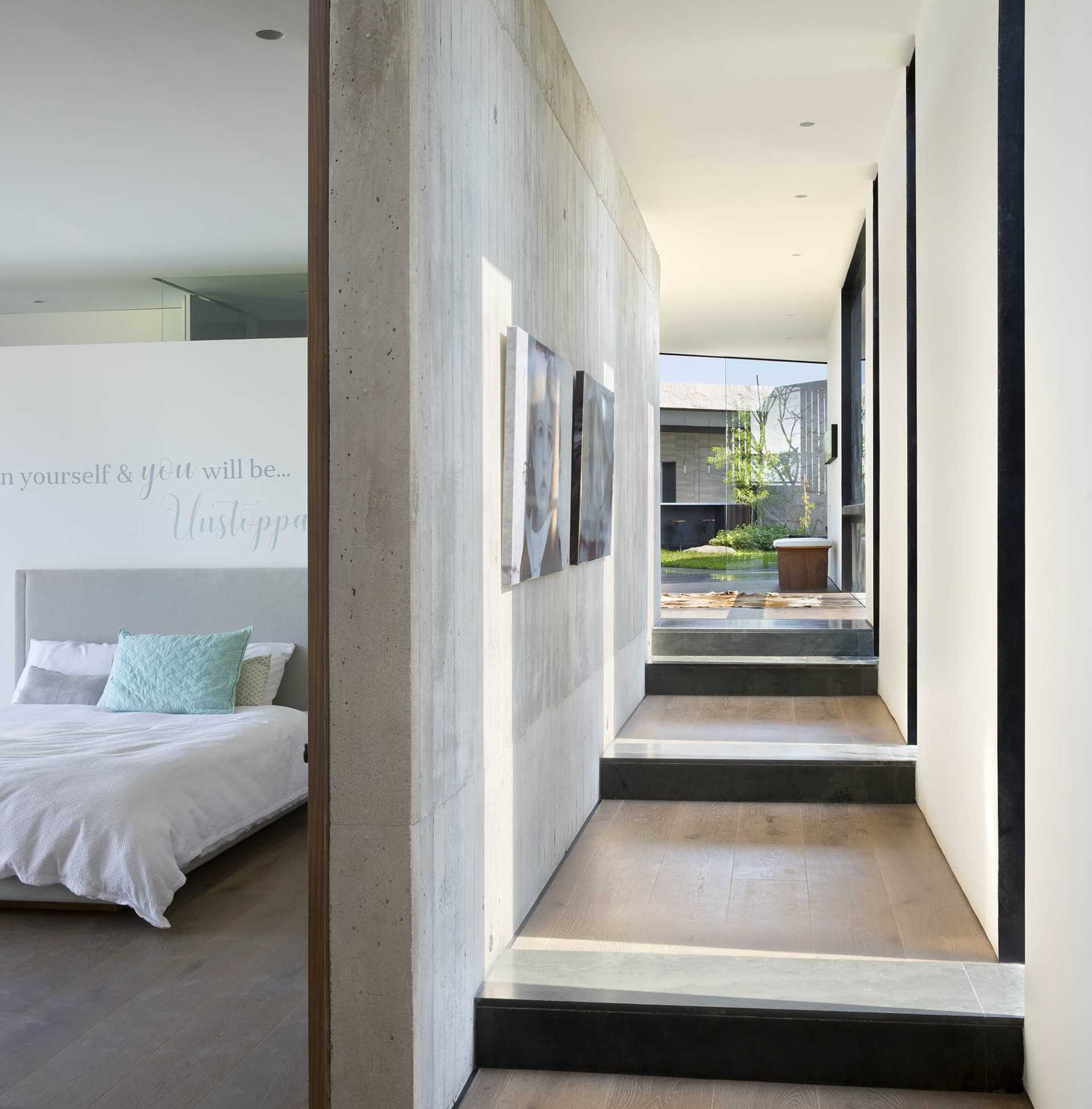
The bedrooms have uninterrupted views and sliding doors that open to the outdoors.
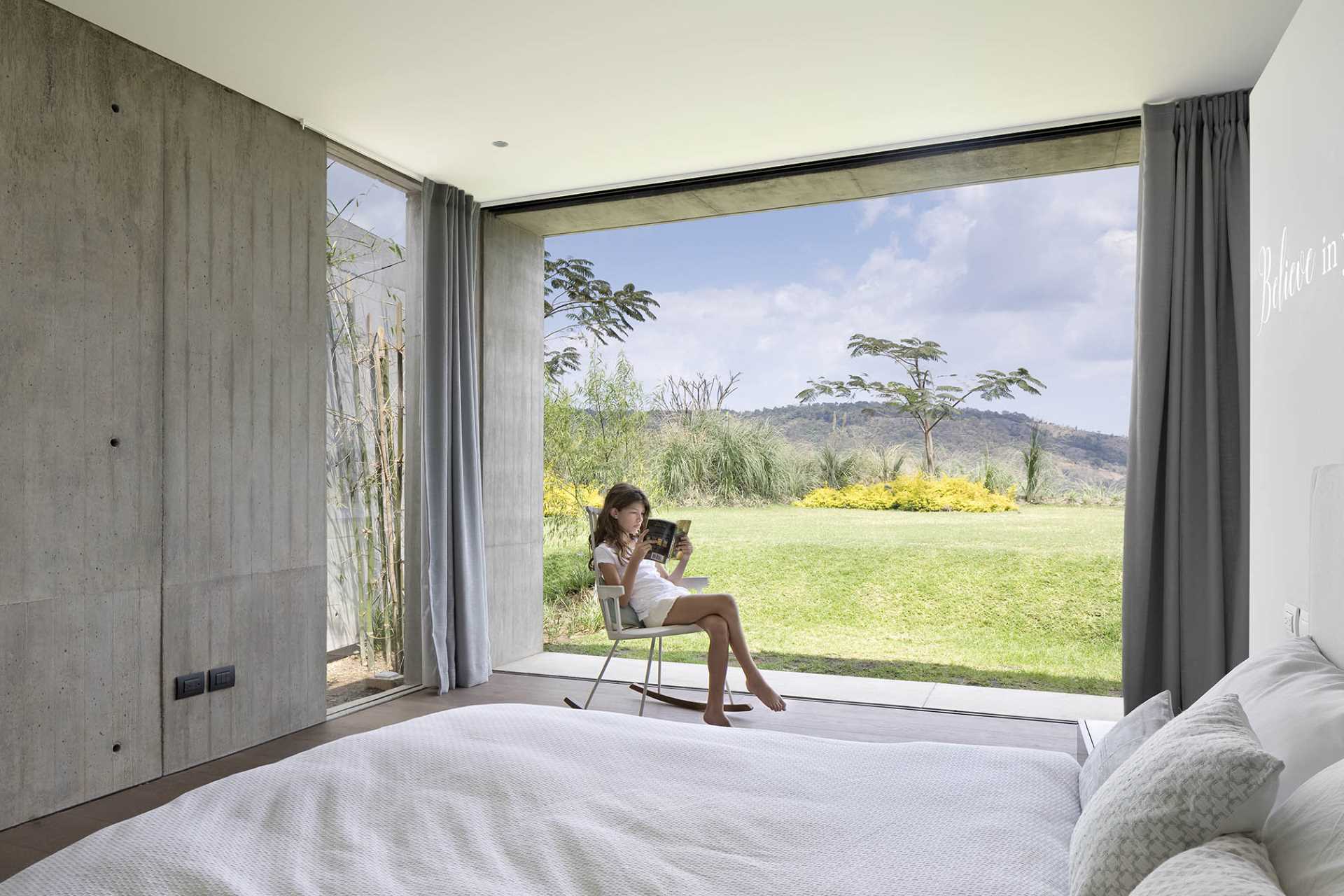
The bathrooms are filled with natural light, one includes a green wall and another one includes a sunken bathtub.
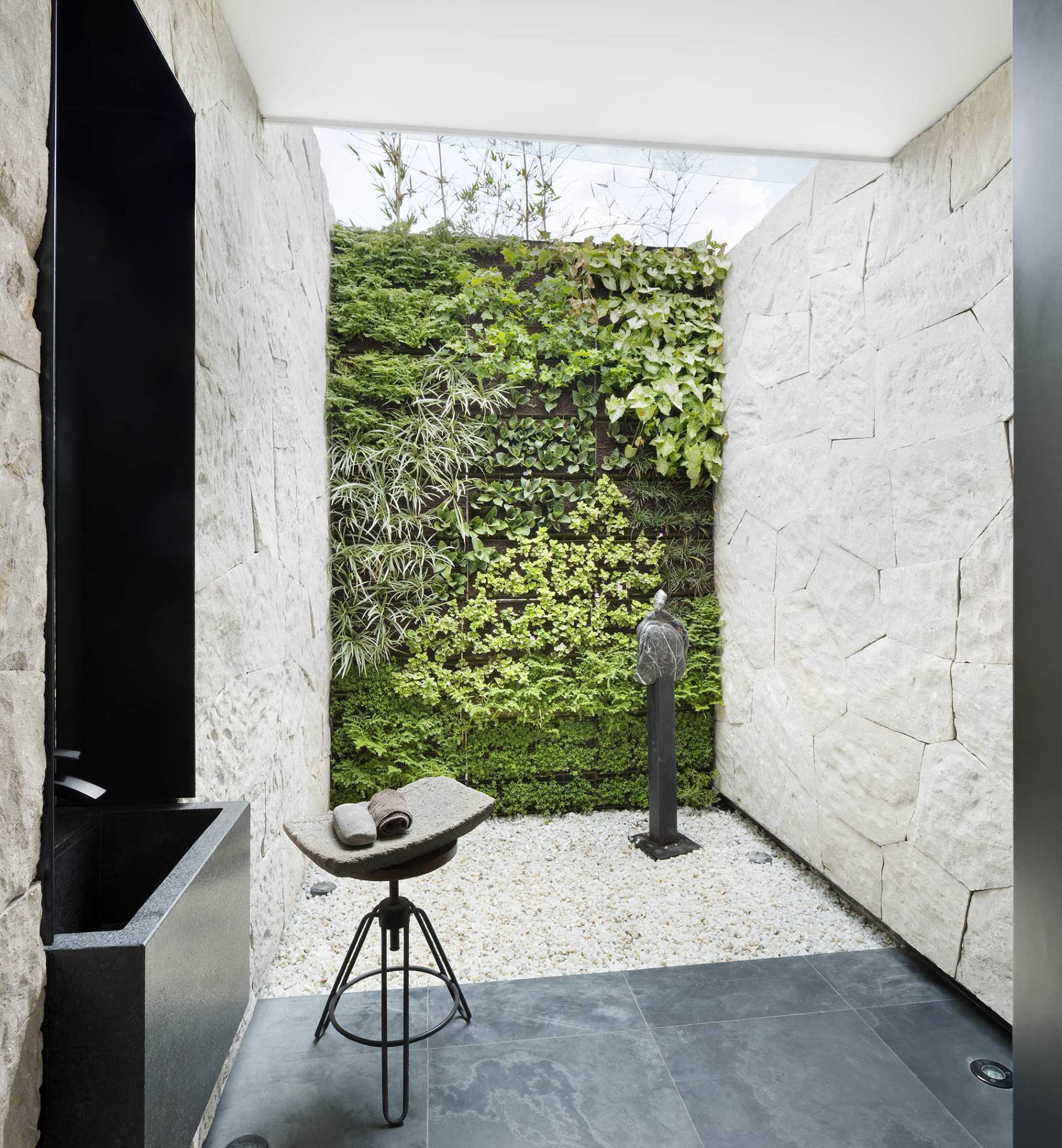
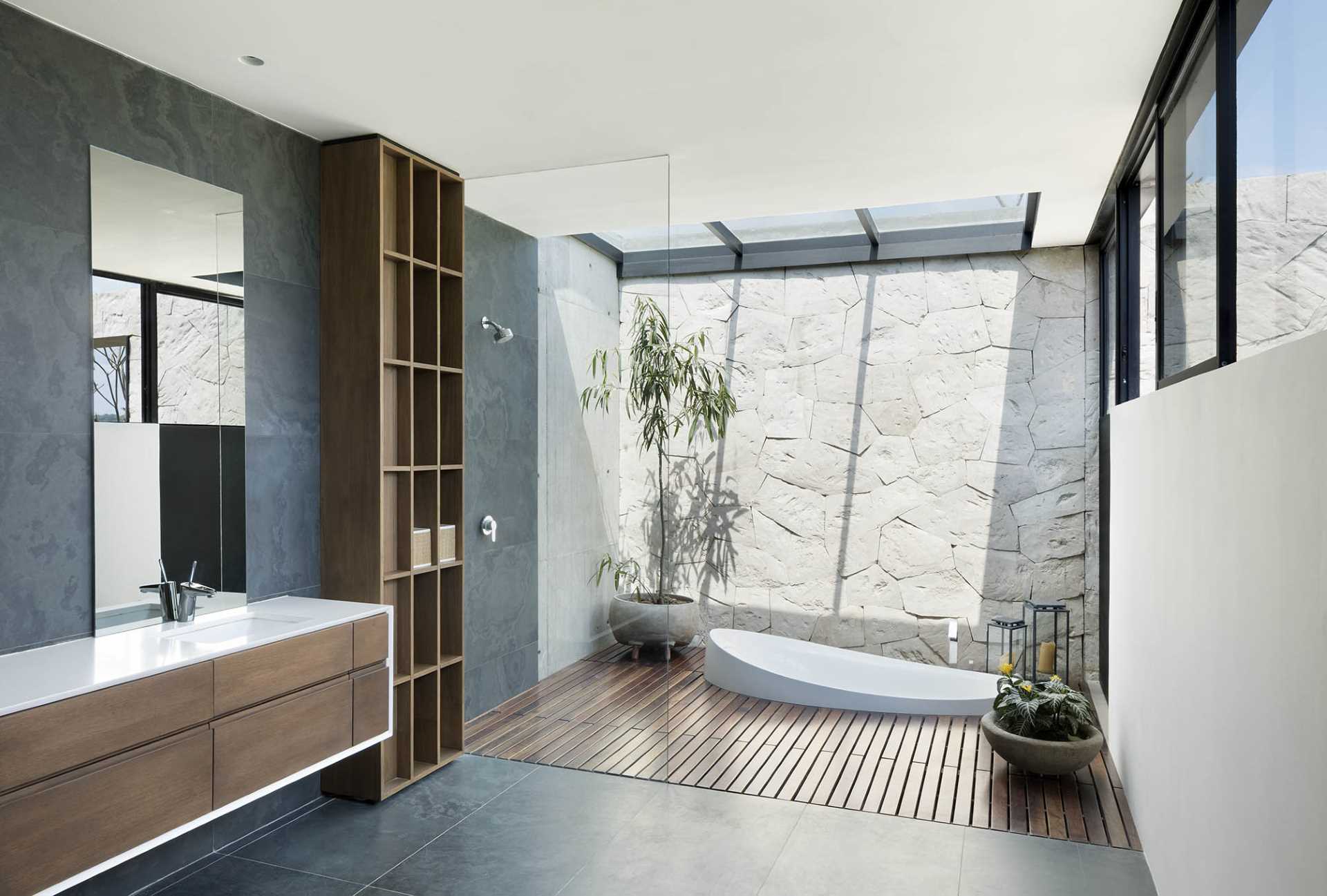
Photography by Tom Arban Photography
Source: Contemporist


