March 4, 2024
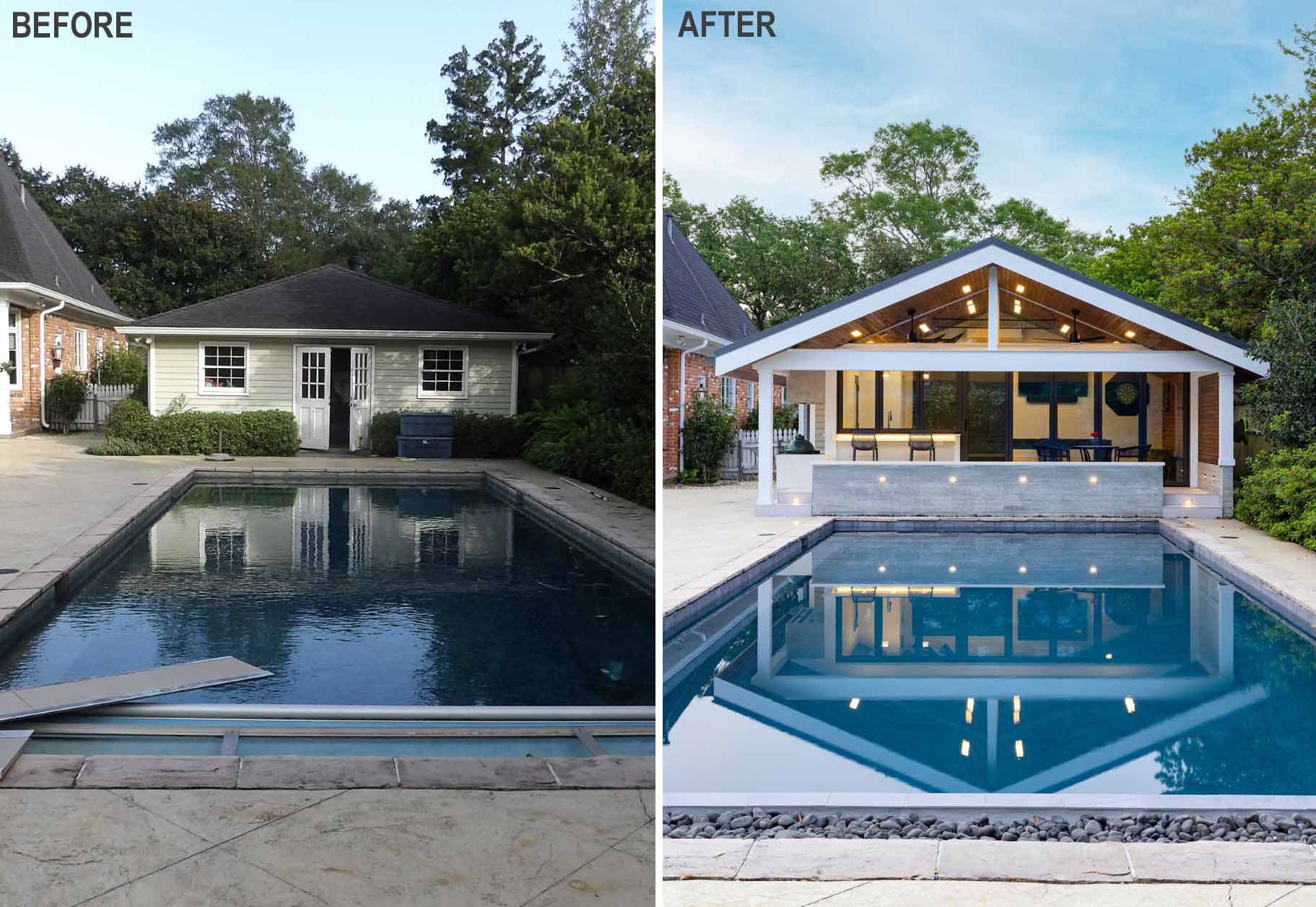
Nathan Fell Architecture has shared photos of a garage they transformed into a pool house with plenty of space for entertaining.
Here’s what the pool house looked like before…
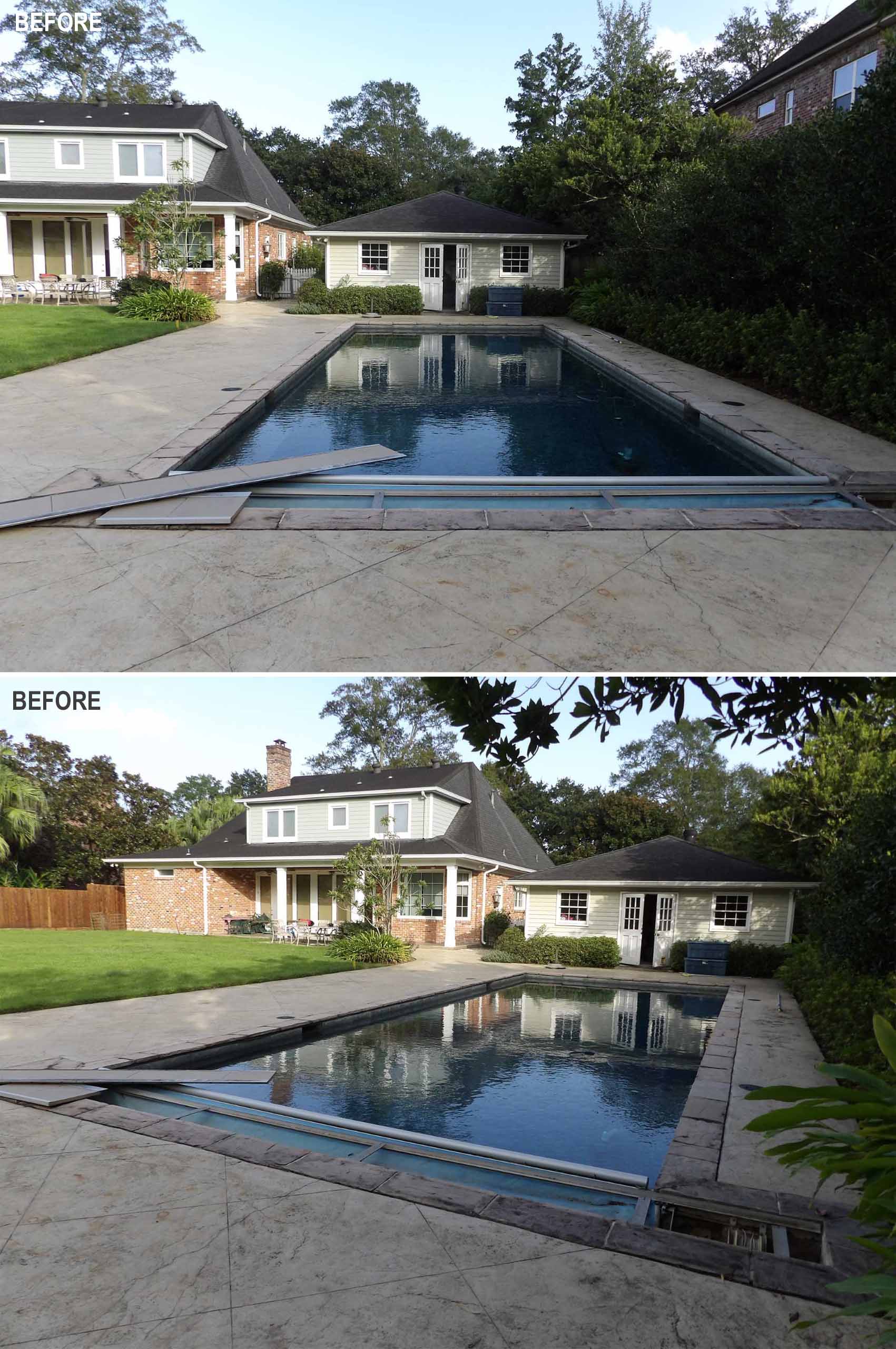
The design of the pool house was conceived as an addition to the garage that more appropriately capped the end of the pool with an openable space that could be used for cooking, lounging in the shade poolside, or playing games in with the space itself.
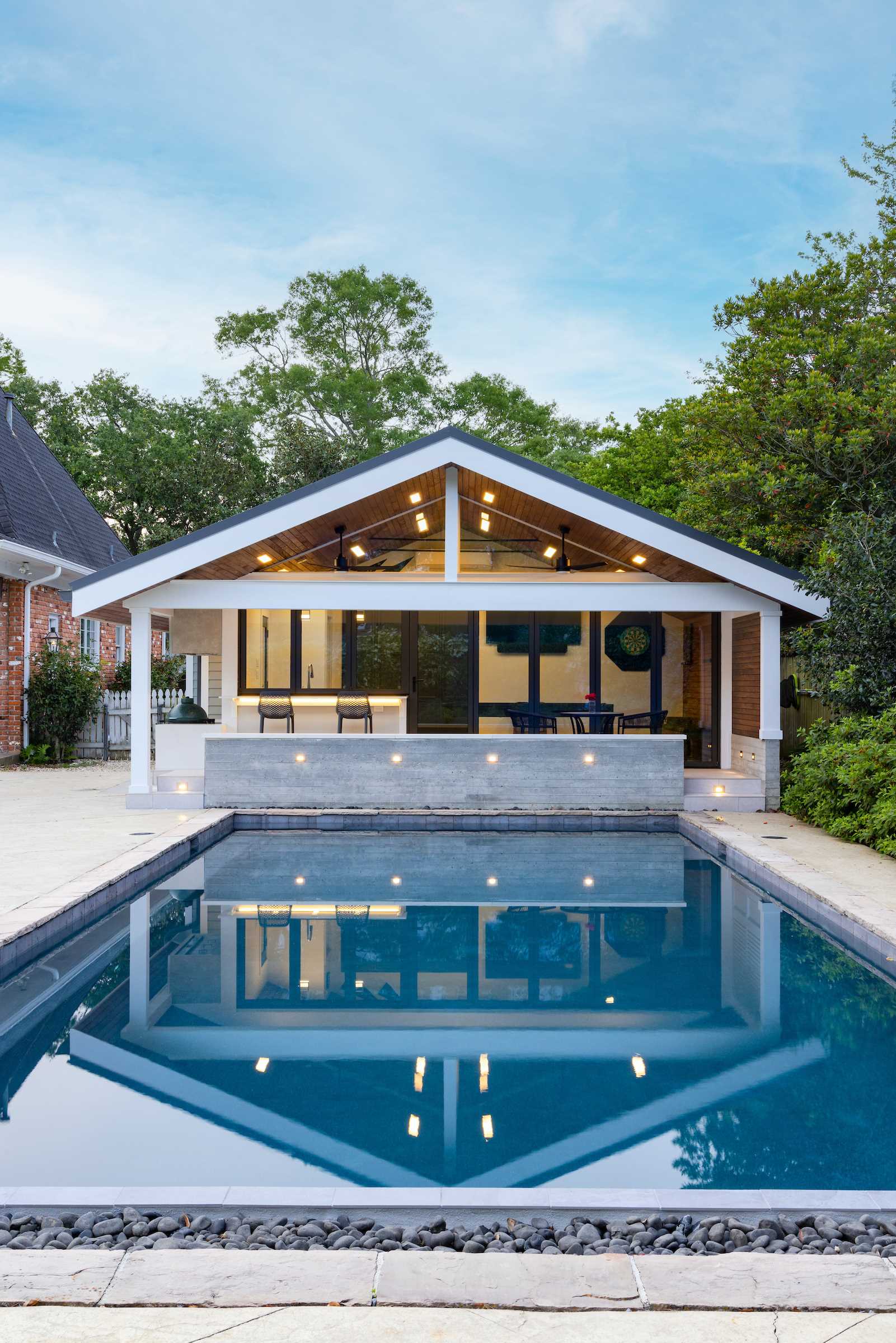
Board-formed concrete accents were added as well as a built-in bar and a series of folding glass walls for compact efficient use.
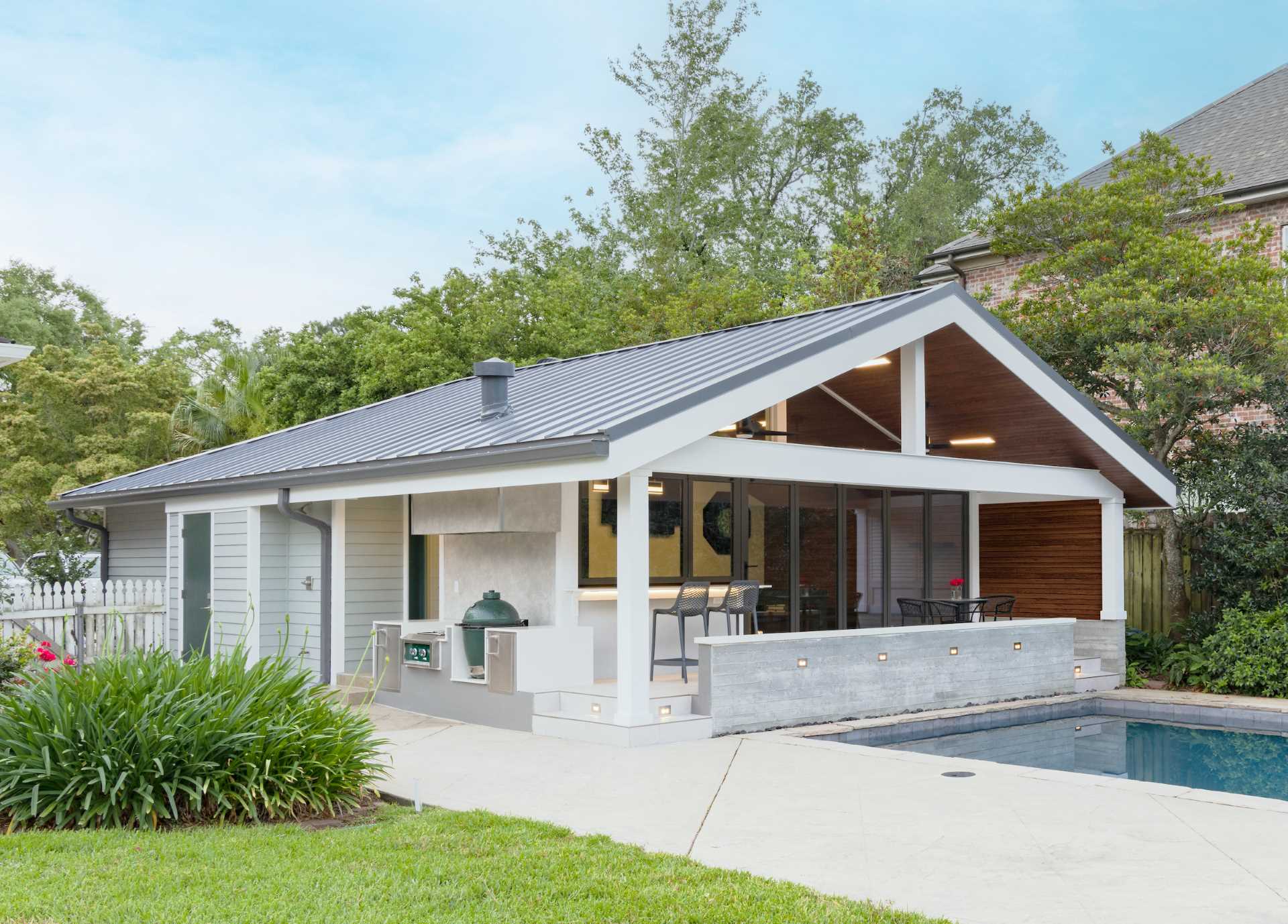
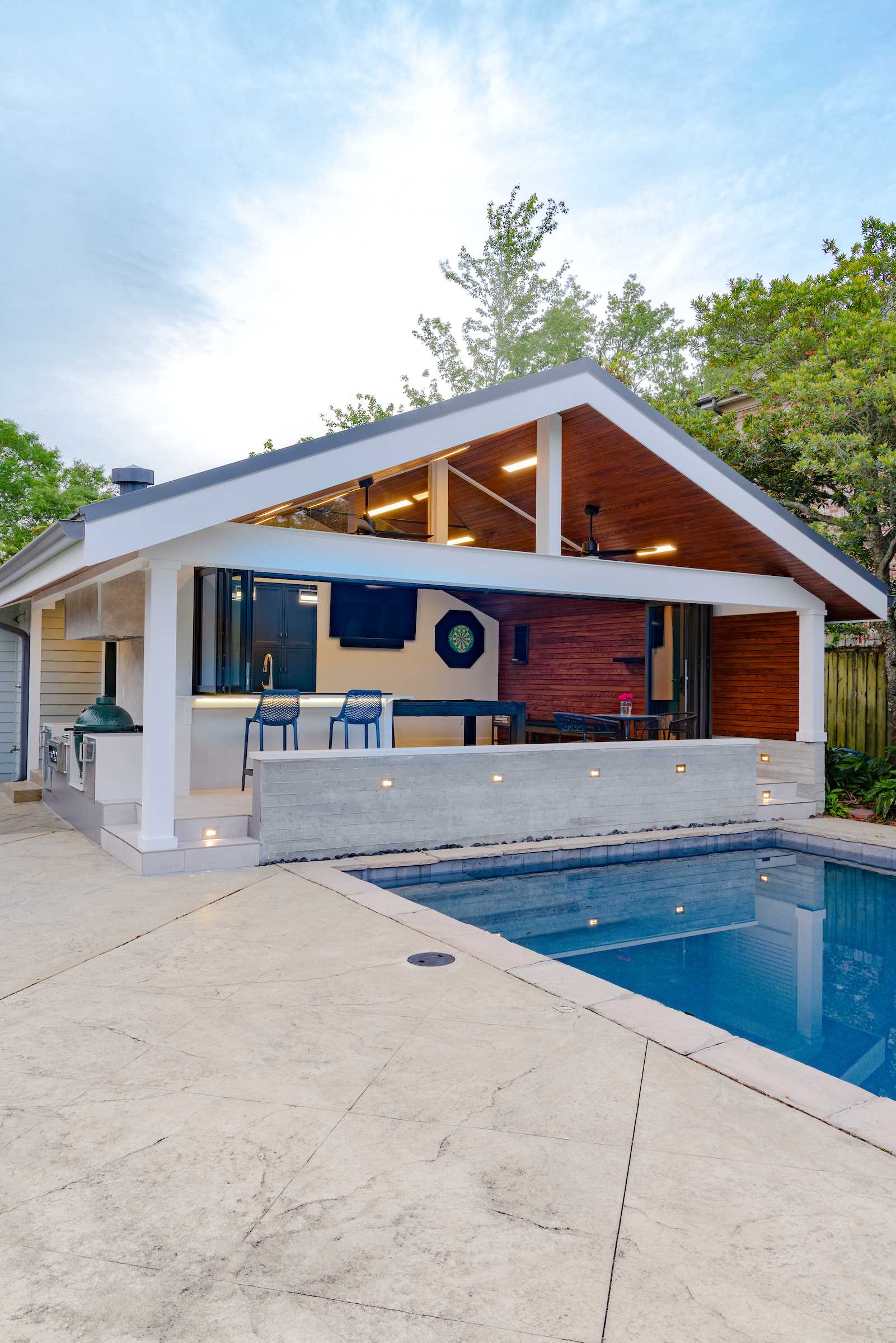
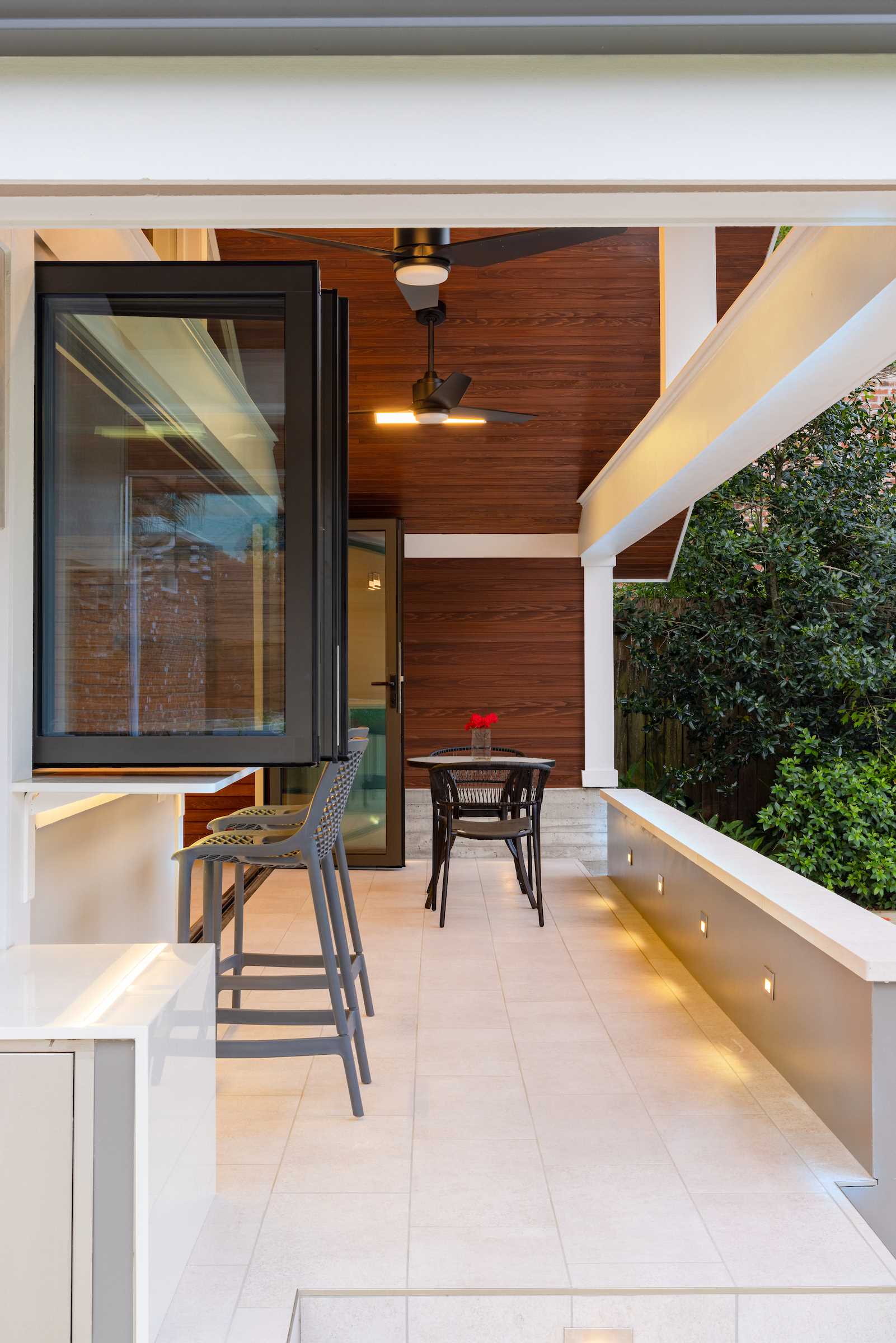
The interior of the cabana had to maintain the existing garage roofline for structural stability, but the interior is vaulted to the highest extent possible. The vaulted ceiling is lined with wood to frame the space for visual clarity enhancing transparency.
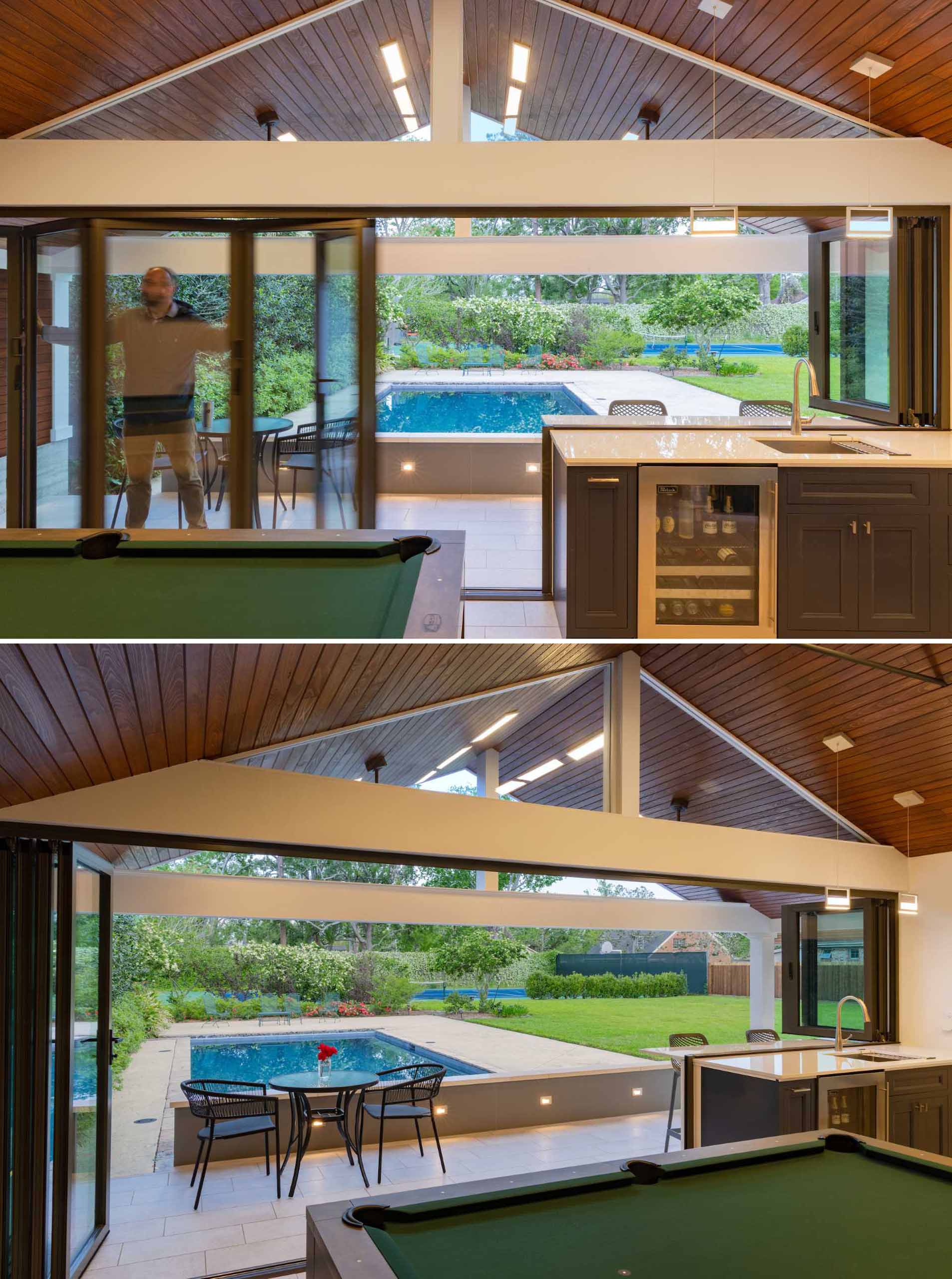
Photography by Sara Essex Bradley | Architect: Nathan Fell Architecture | Contractor: Chatagnier Construction
Source: Contemporist


