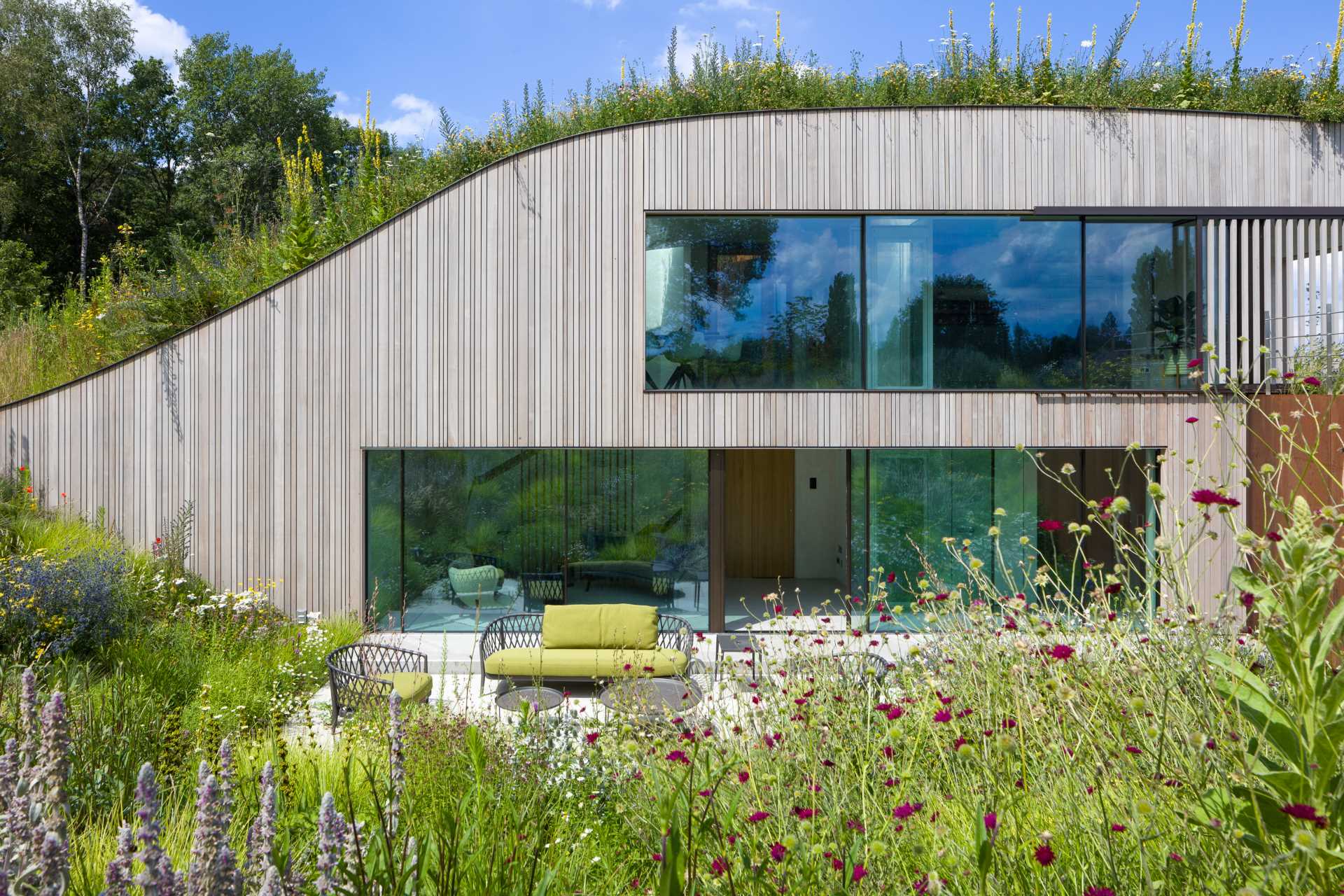
Photography by Architectuurfotograaf – Rob van Esch
Architecture firm WillemsenU has shared photos of a home they completed in a meadow in The Netherlands, that has been built into the ground.
The home is tucked away in the landscape, surrounded by flowers and trees, and hidden within a small hill. The design of the house has been completed in a way where a sizeable part of the structure has been lowered into the ground, hiding it from view.
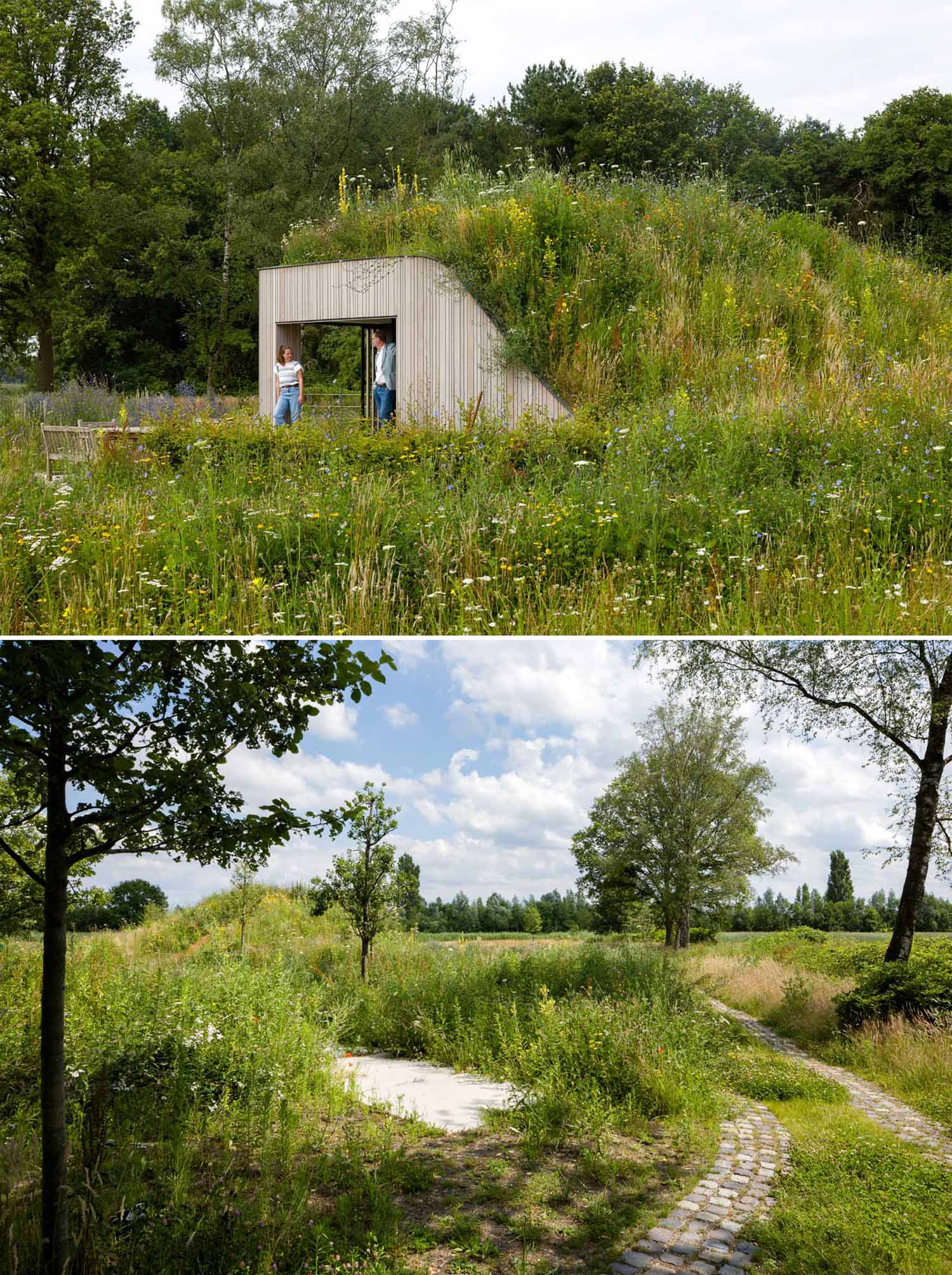
Photography by Architectuurfotograaf – Rob van Esch
A narrow corridor that is seemingly carved into the hill reveals a large Corten steel pivot door. Once you enter the home opens up to views of the landscape.
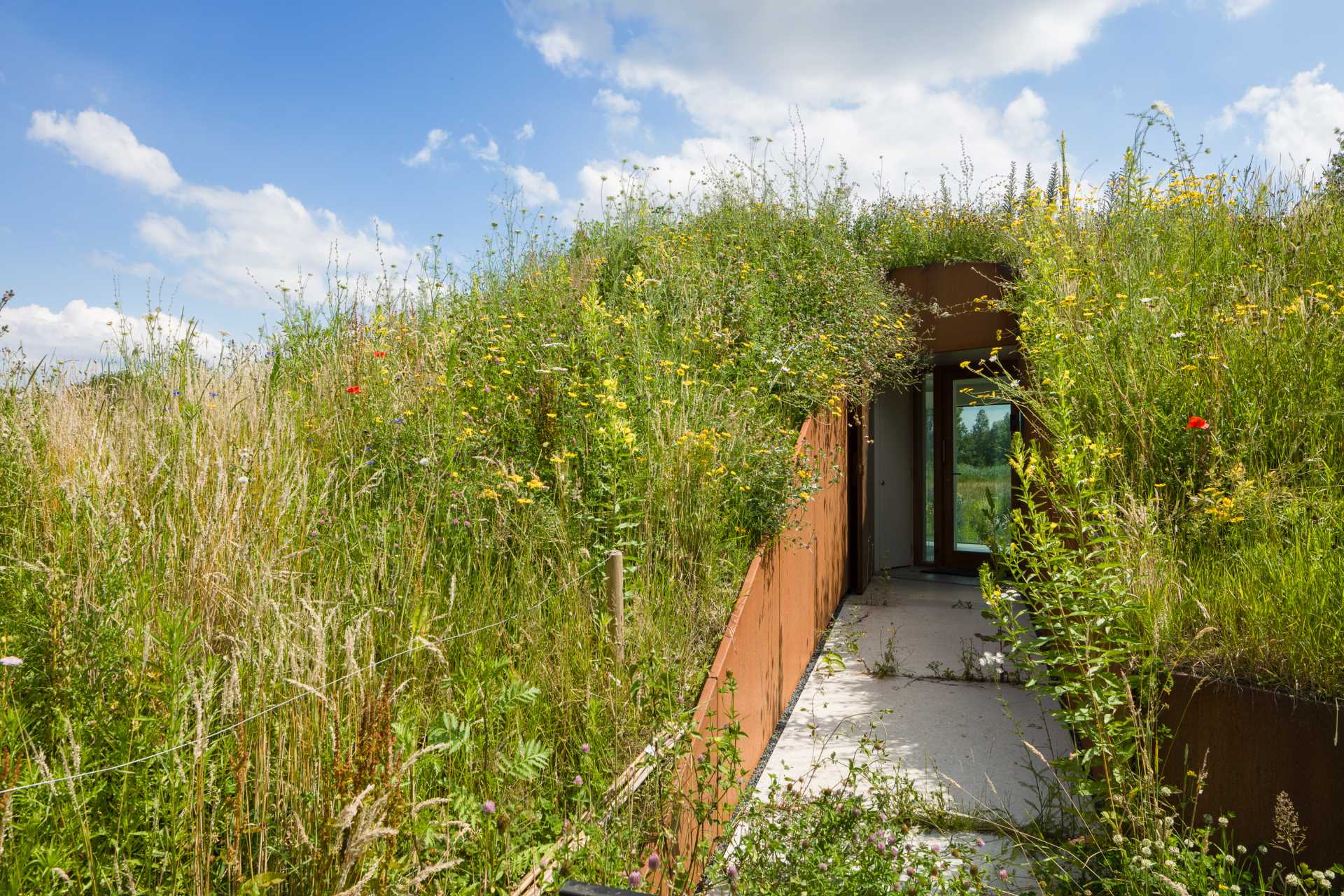
Photography by Architectuurfotograaf – Rob van Esch
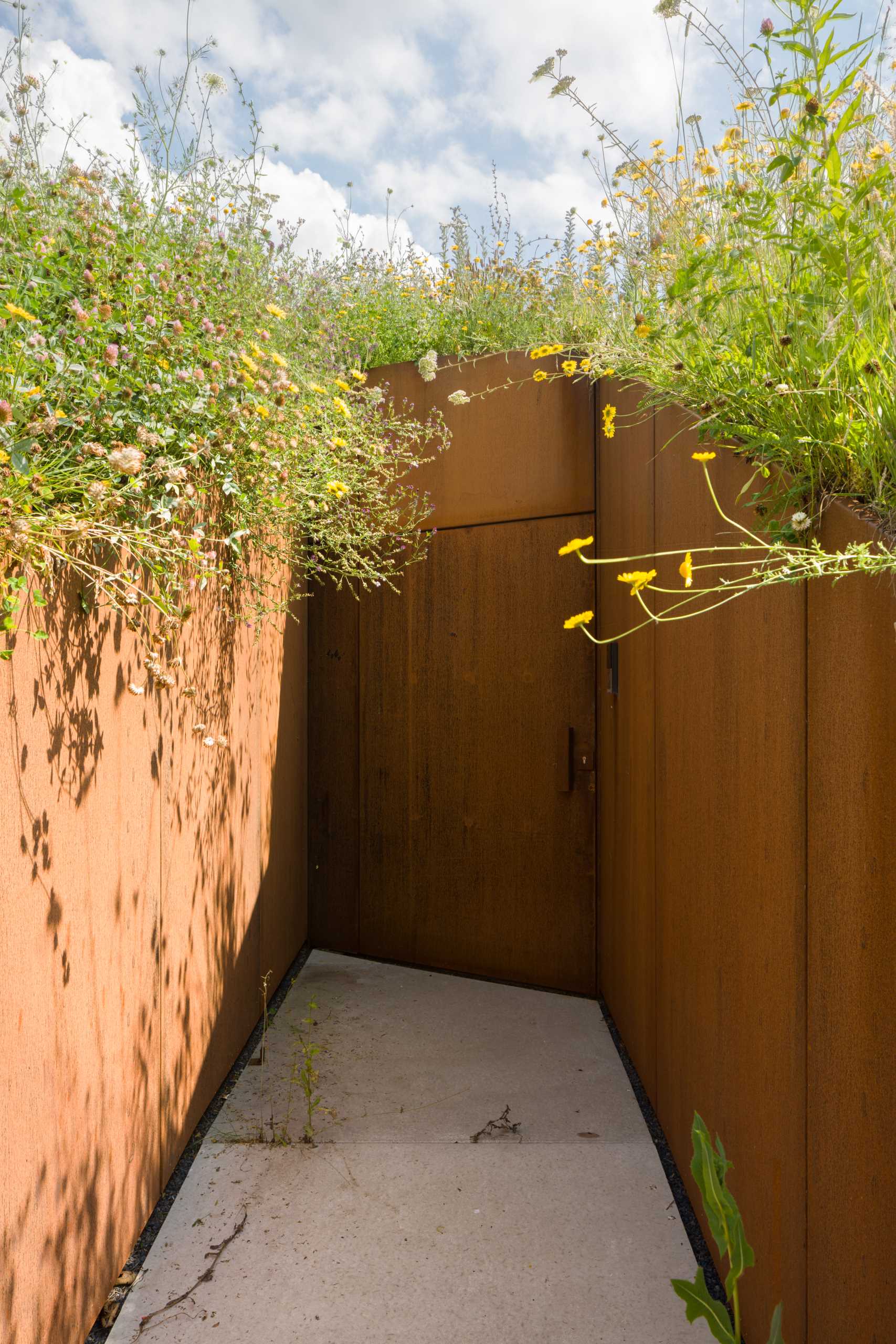
Photography by Architectuurfotograaf – Rob van Esch
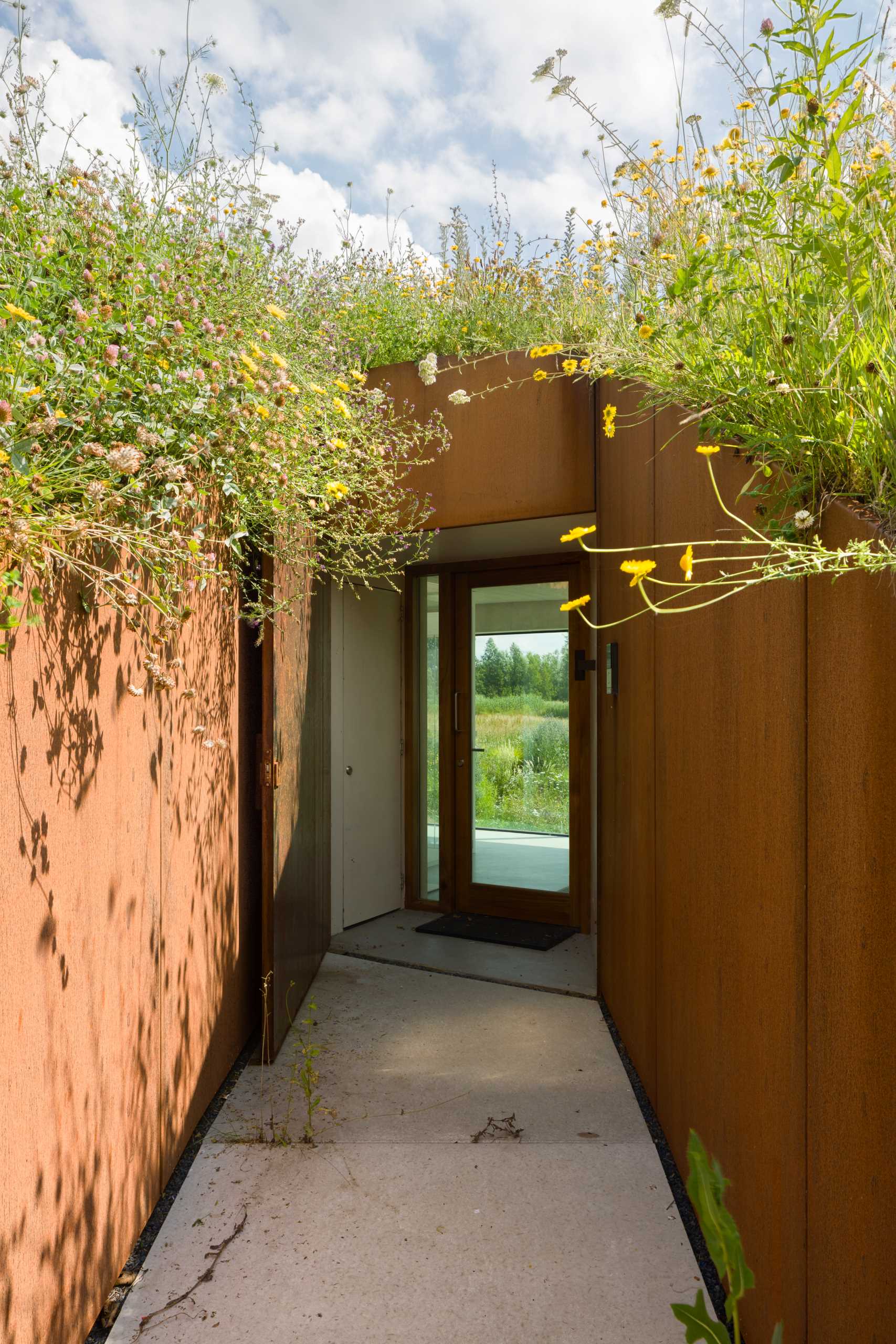
Photography by Architectuurfotograaf – Rob van Esch
From this viewpoint, you can see the top of the home, but closer, you can see the lower section of the house and the outdoor patio.
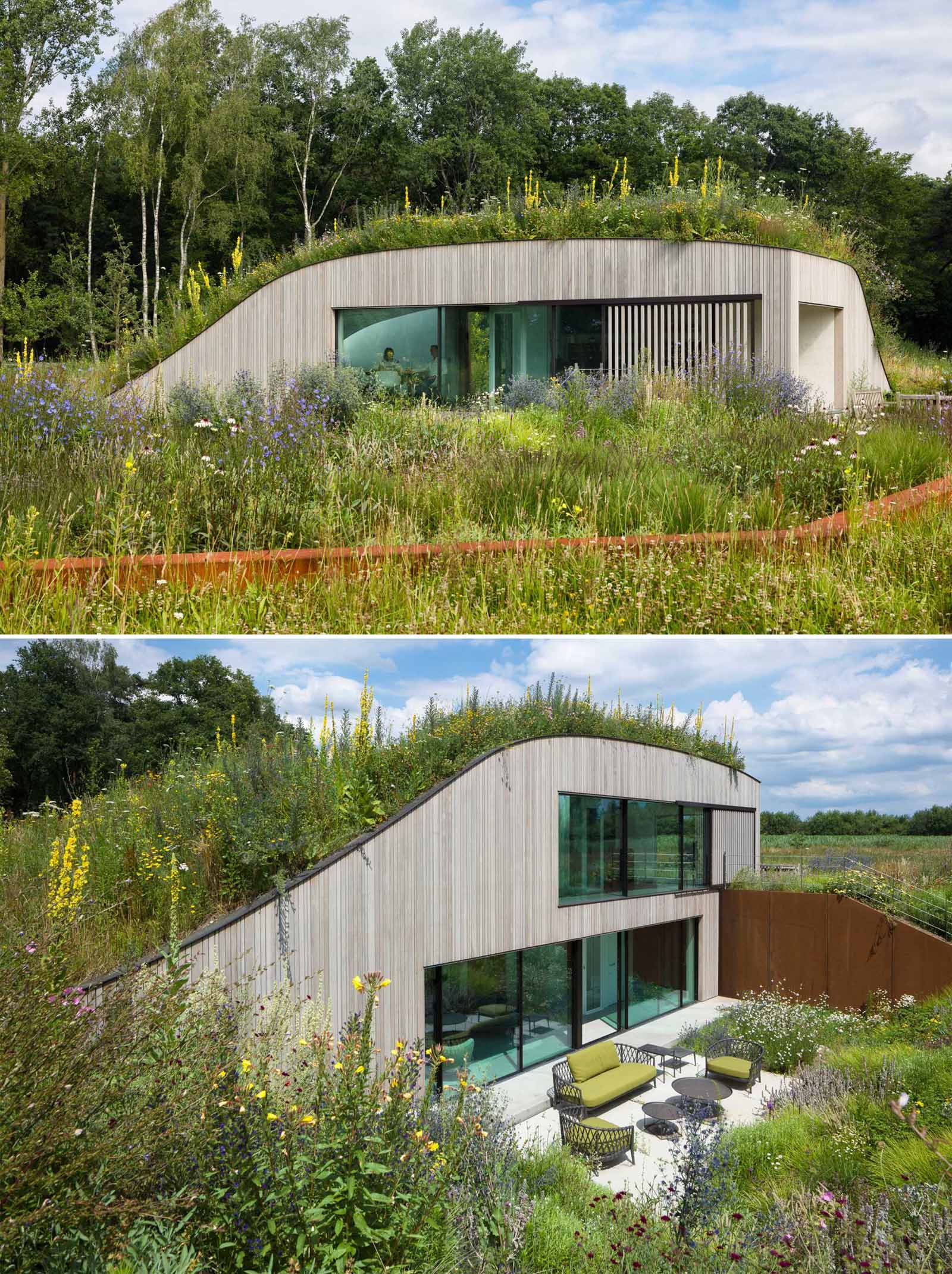
Photography by Architectuurfotograaf – Rob van Esch
Stepping inside the home, the curved ceiling in the dining area reflects the shape of the plant-covered hill on the outside.
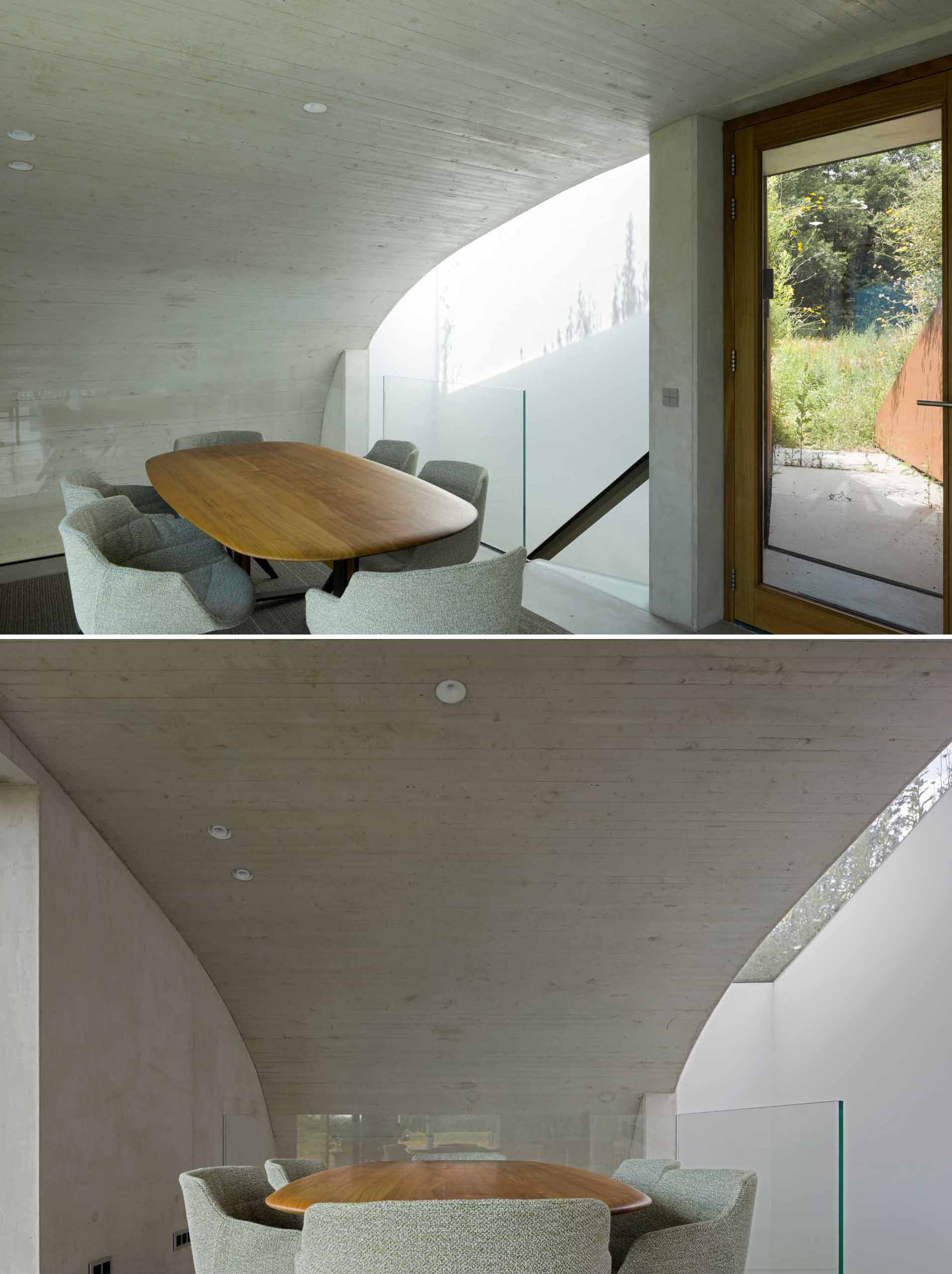
Photography by Architectuurfotograaf – Rob van Esch
The large picture windows frame the meadow views and fill the home with natural light.
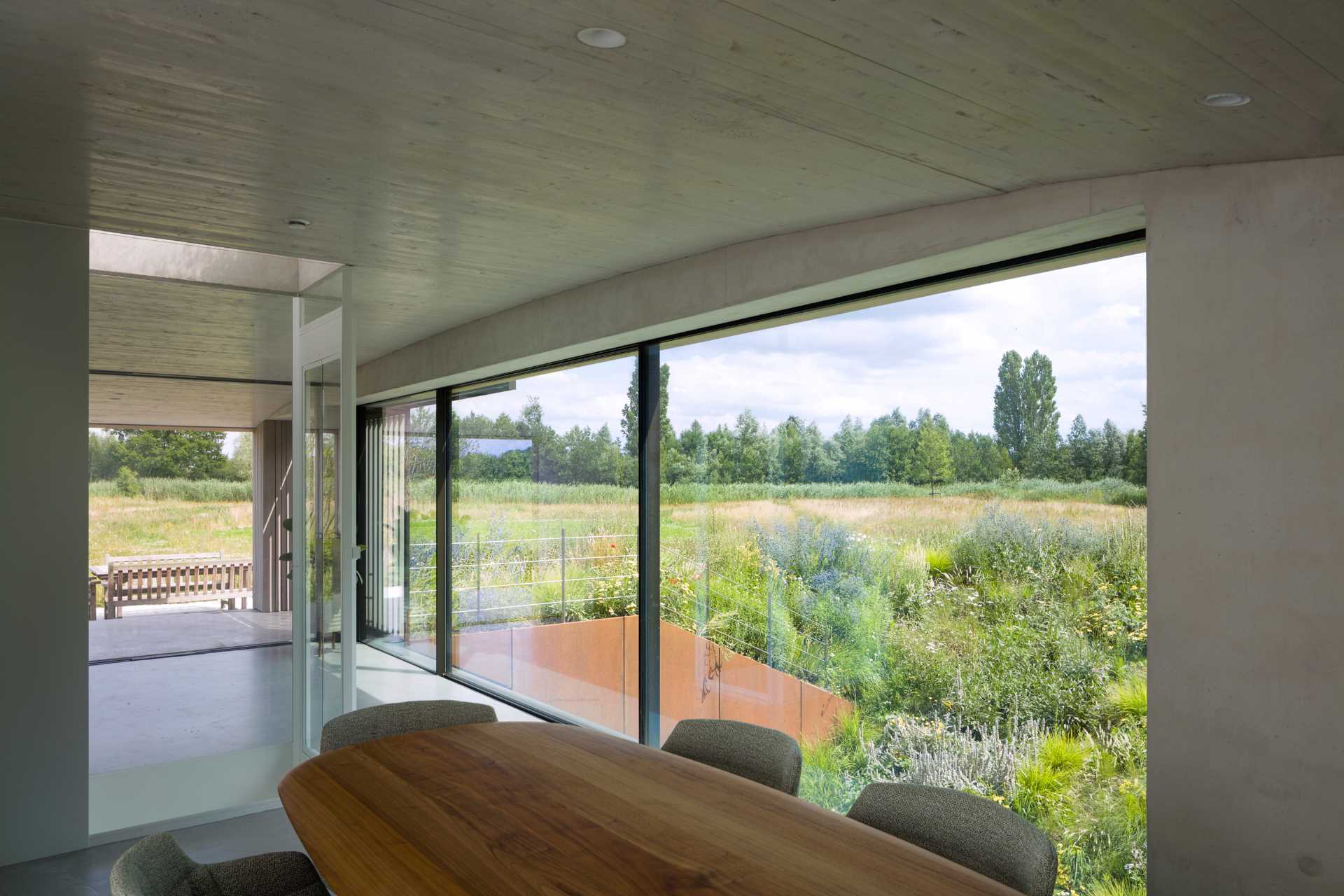
Photography by Architectuurfotograaf – Rob van Esch
Also on this level of the home is the kitchen that opens to an outdoor dining area.
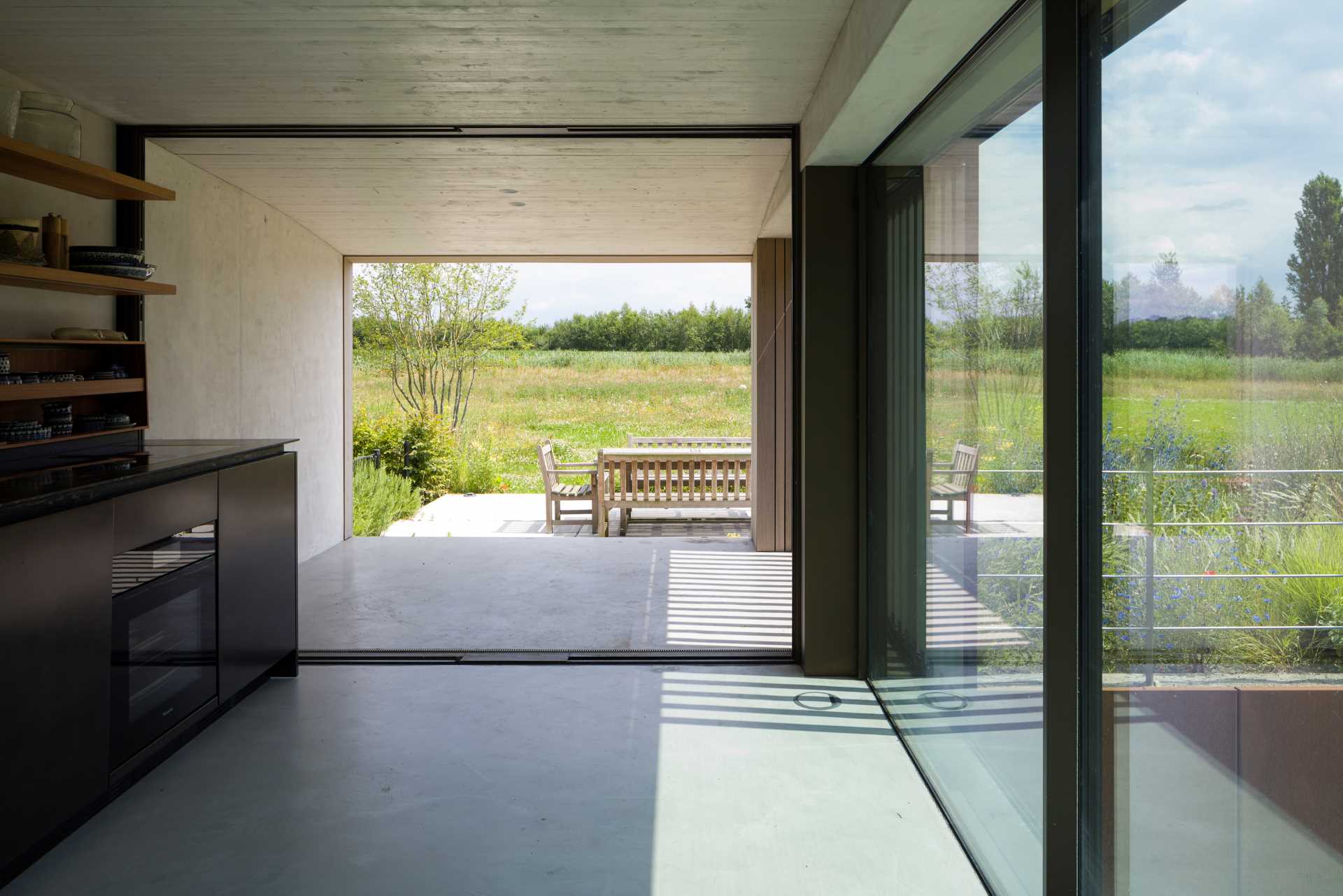
Photography by Architectuurfotograaf – Rob van Esch
A glass staircase connects to the lower levels of the home.
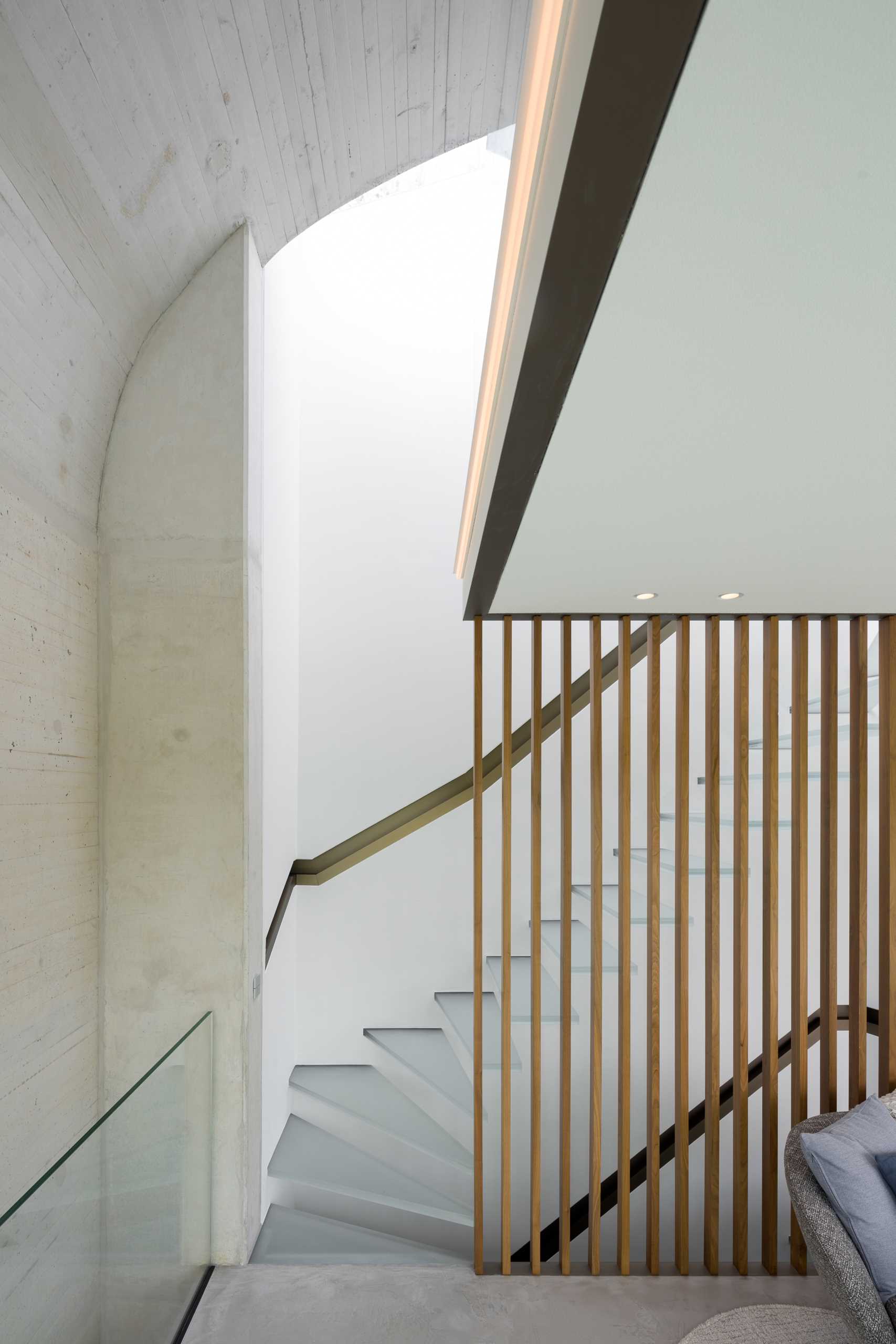
Photography by Architectuurfotograaf – Rob van Esch
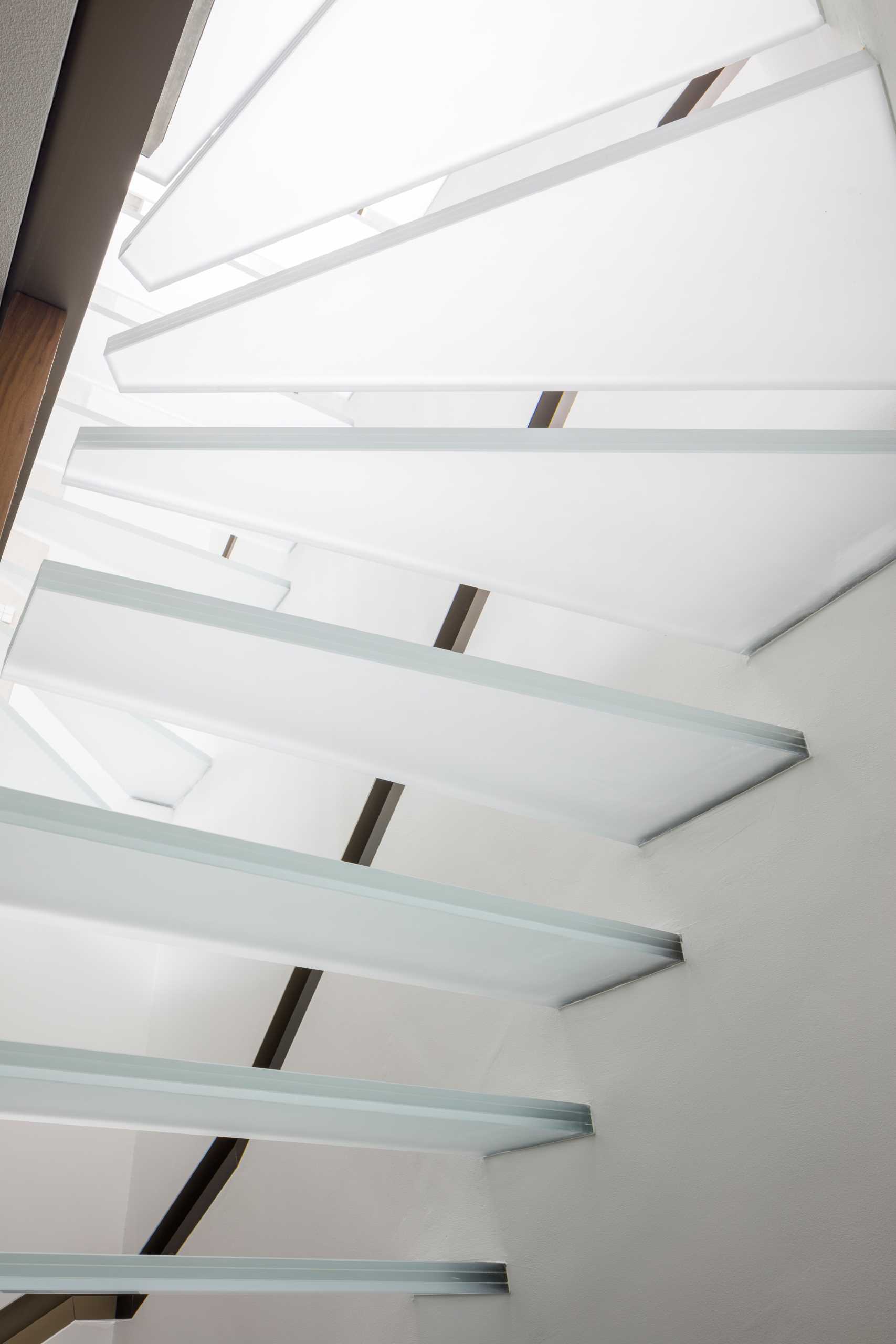
Photography by Architectuurfotograaf – Rob van Esch
The lower level houses the living room and a bedroom, with a sliding door connecting to a secondary patio, this time furnished as a lounge area.
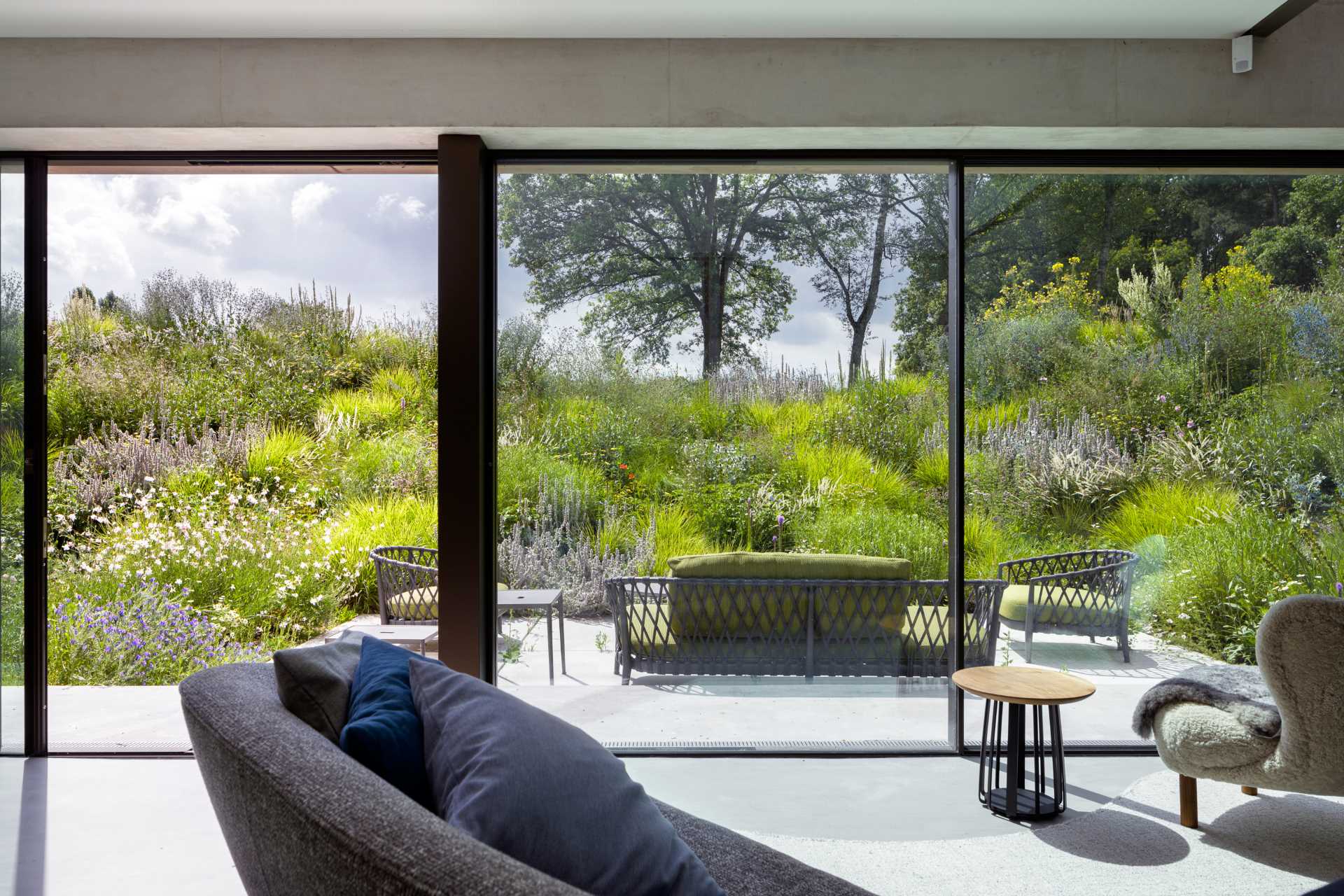
Photography by Architectuurfotograaf – Rob van Esch
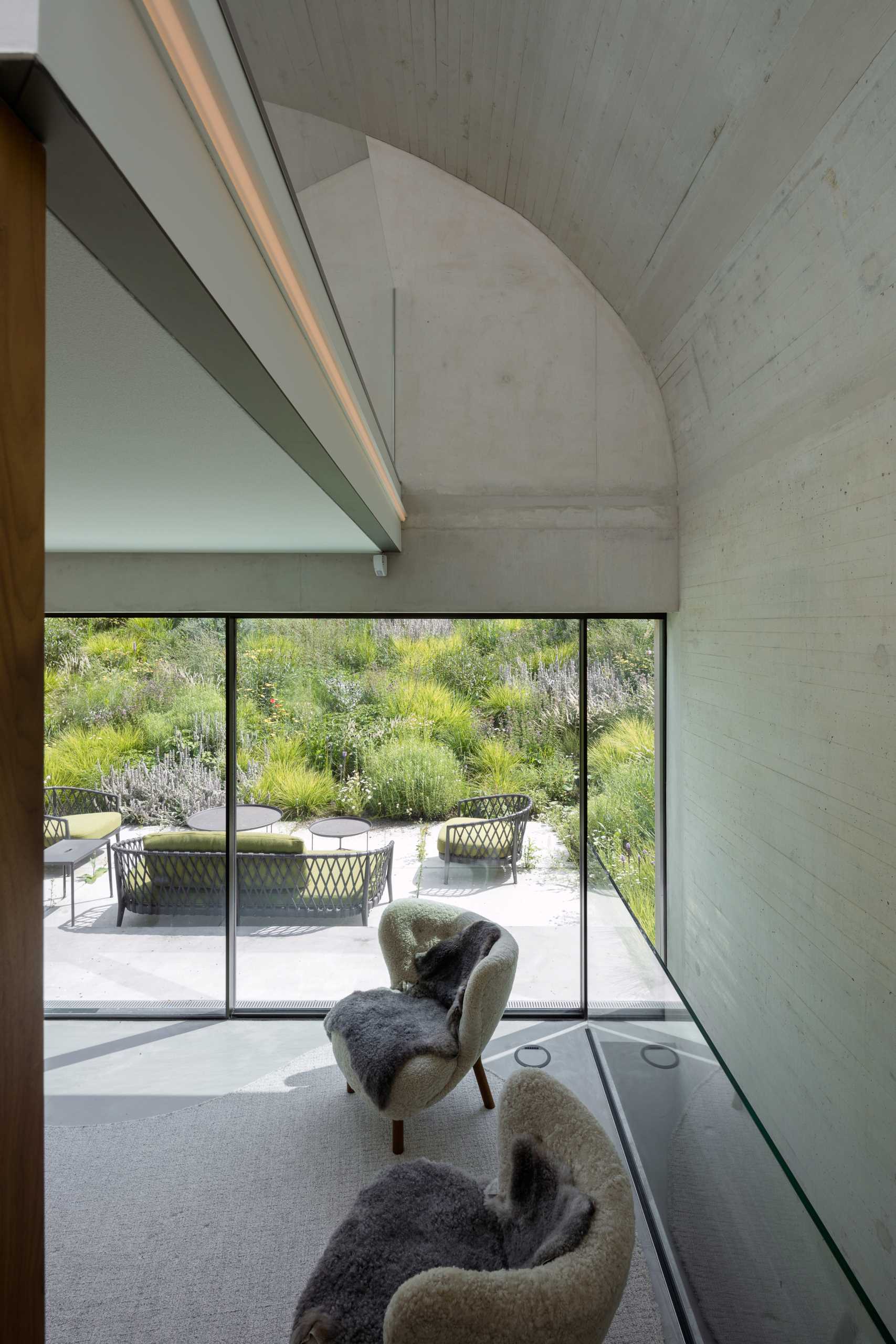
Photography by Architectuurfotograaf – Rob van Esch
In addition to the stairs, there’s also a glass lift that connects all of the levels of the home, like the lowest level which houses a bedroom and bathroom. It’s 19 feet (6m) below the entry level, making it feel like you are underground.
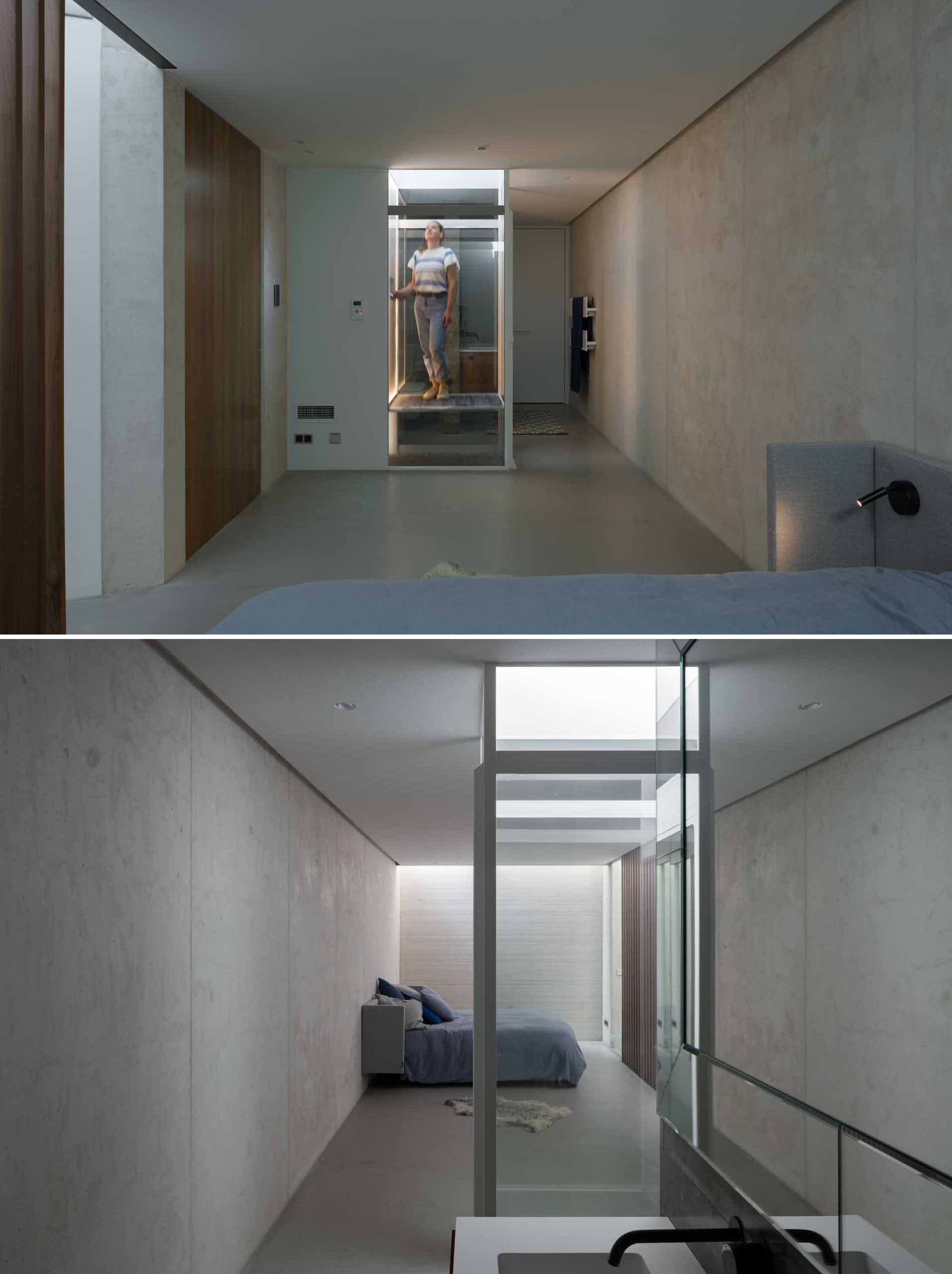
Photography by Architectuurfotograaf – Rob van Esch
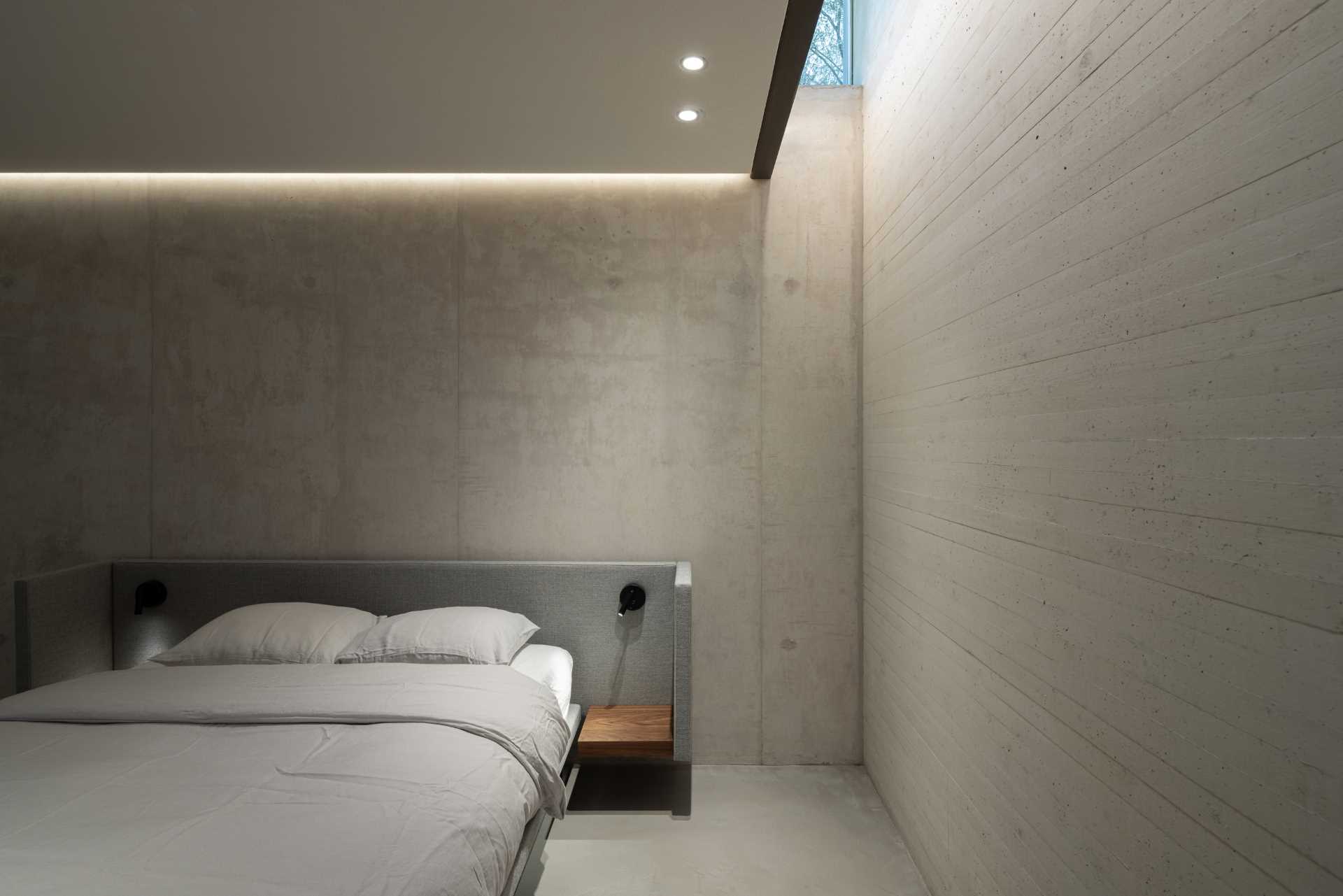
Photography by Stijn Poelstra Architectuurfotografie & architectuurvideo voor architecten | Architect: WillemsenU | Landscape architect: Bert Huls | Lighting design consultancy: Lichtmeesters | Building construction consultancy: Van de Laar | Installation engineering consultancy: Nelissen | Building contractor: BurgtBouw
Source: Contemporist


