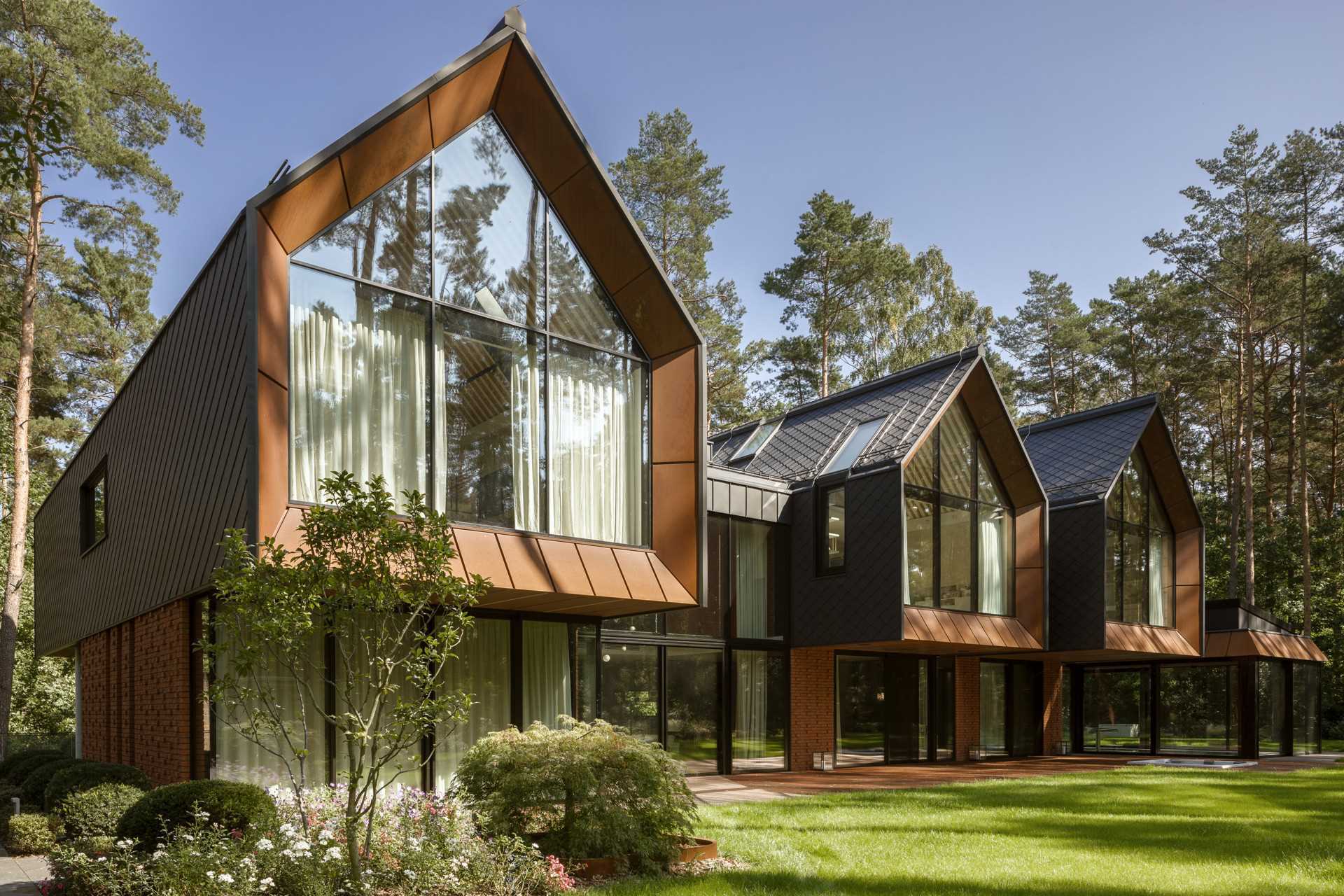
Exterio Architectural Studio, together with interior design firm Hola Design, has shared photos of a contemporary home they have completed near Warsaw, Poland, that’s surrounded by a pine forest.
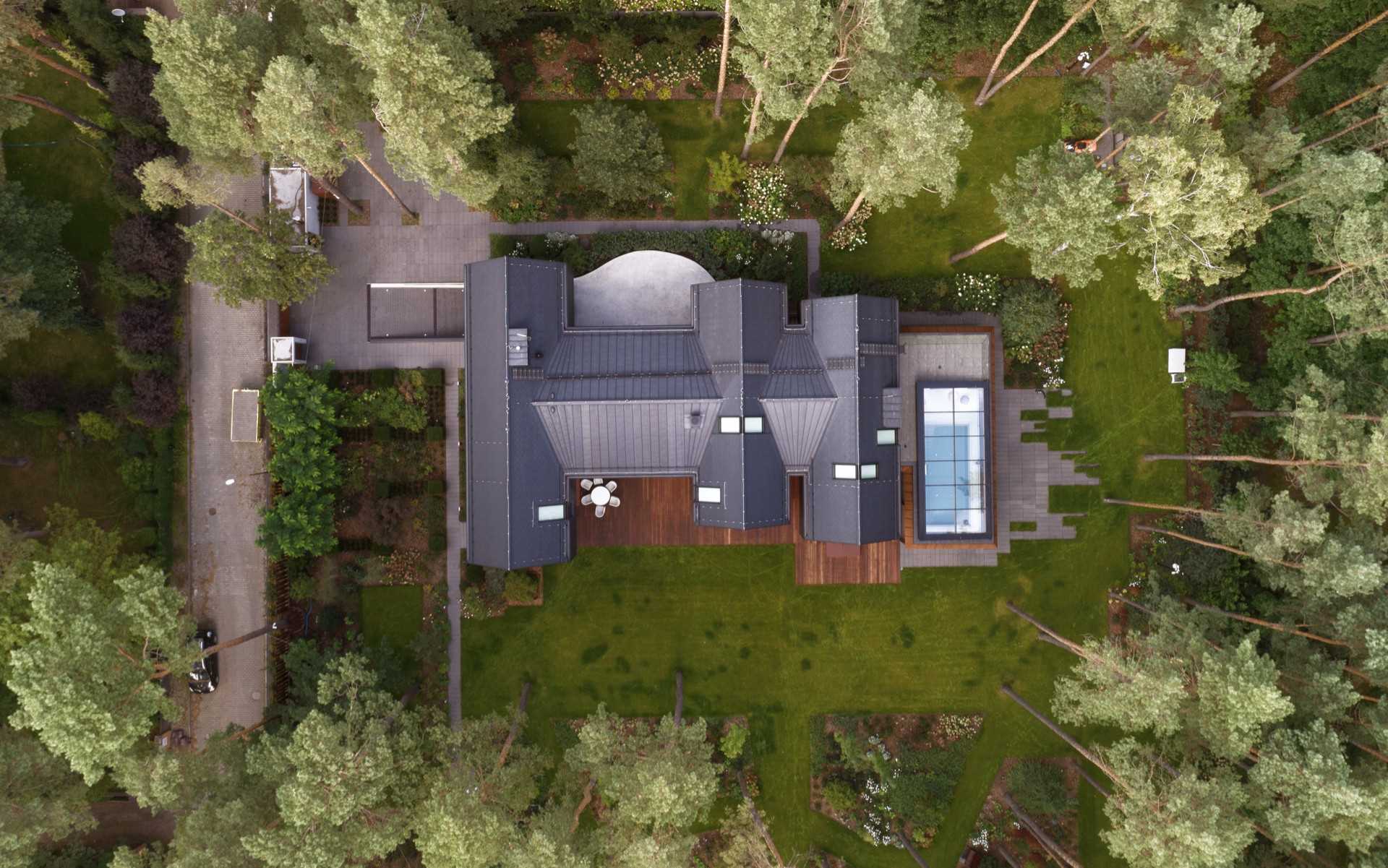
The home is designed to bring a large family together, with the form taking shape with the creation of a separate “house” for every inhabitant, to be their private sanctuary. Thus a composition of repeating structures in the form of a modern-day barn was created.
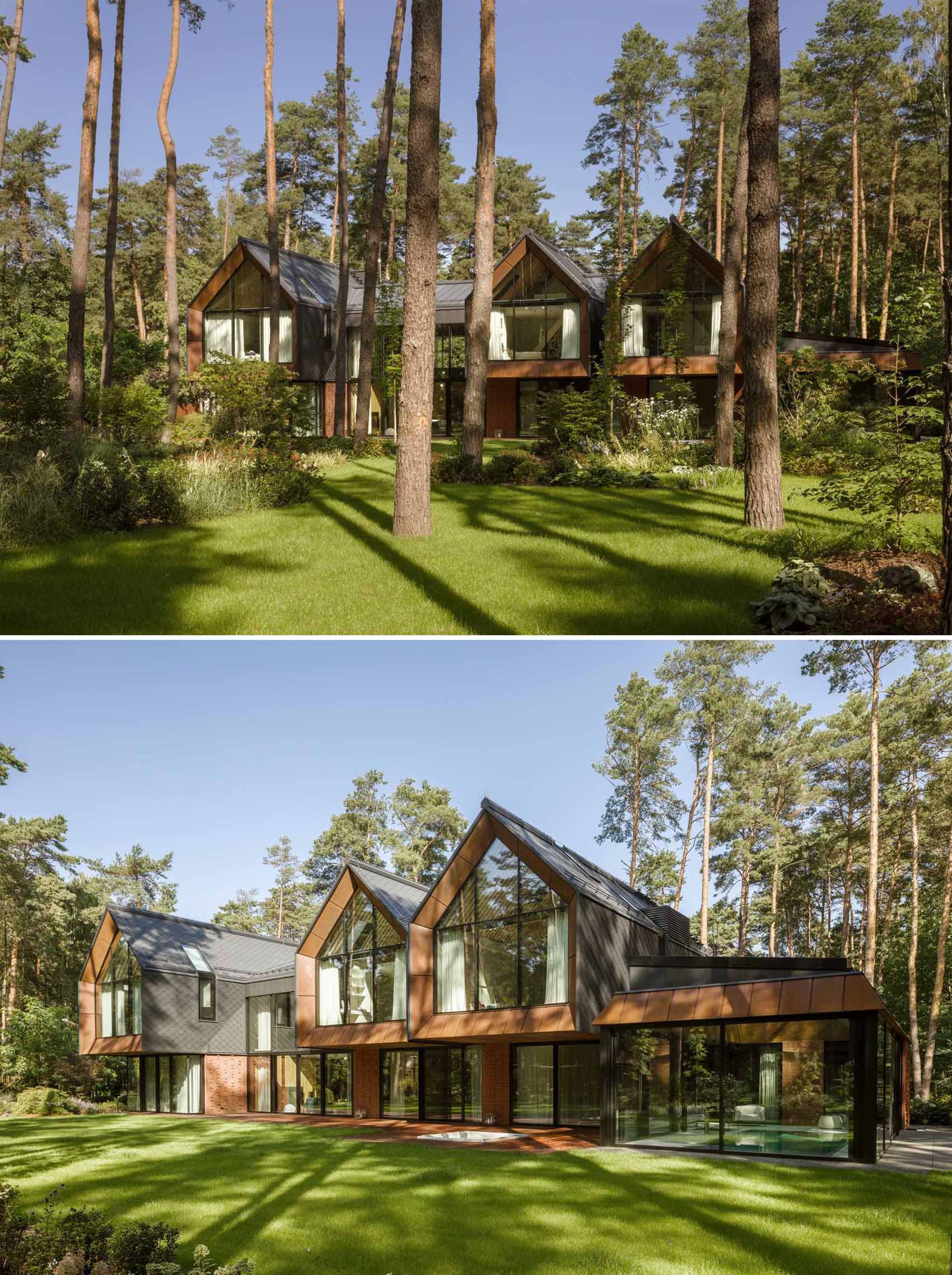
The architect, Marcin Klukowski explains, “Each barn represents a separate living space, resembling an archetypical gabled house, bringing forward associations with warmth and safety. To underscore them being separate, the structures were elevated above the ground floor and overhung in the form of bays – Thus, we were able to build the impression that the structures are suspended in the forest.”
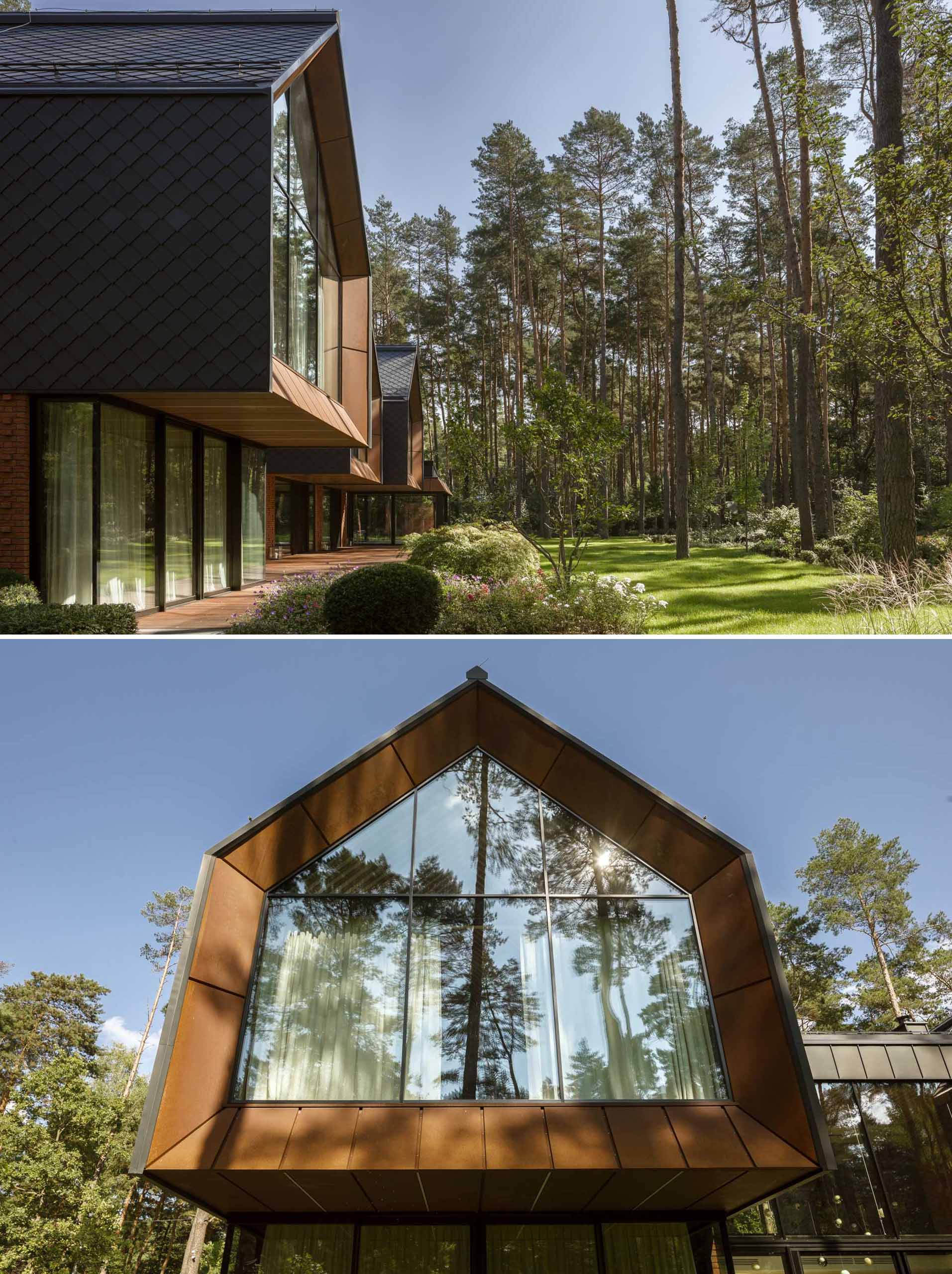
The ground floor, which serves as the base for the entire building, is trimmed with full, hand-formed red brick, and layered into a decorative motif. Black-coated tiles made of zinc-titanium sheet metal cover the first floor and the roofs, while each house’s levitating form is additionally accentuated by the use of weathered steel sheet metal, both for the top elements of the facade, as well as soffits.
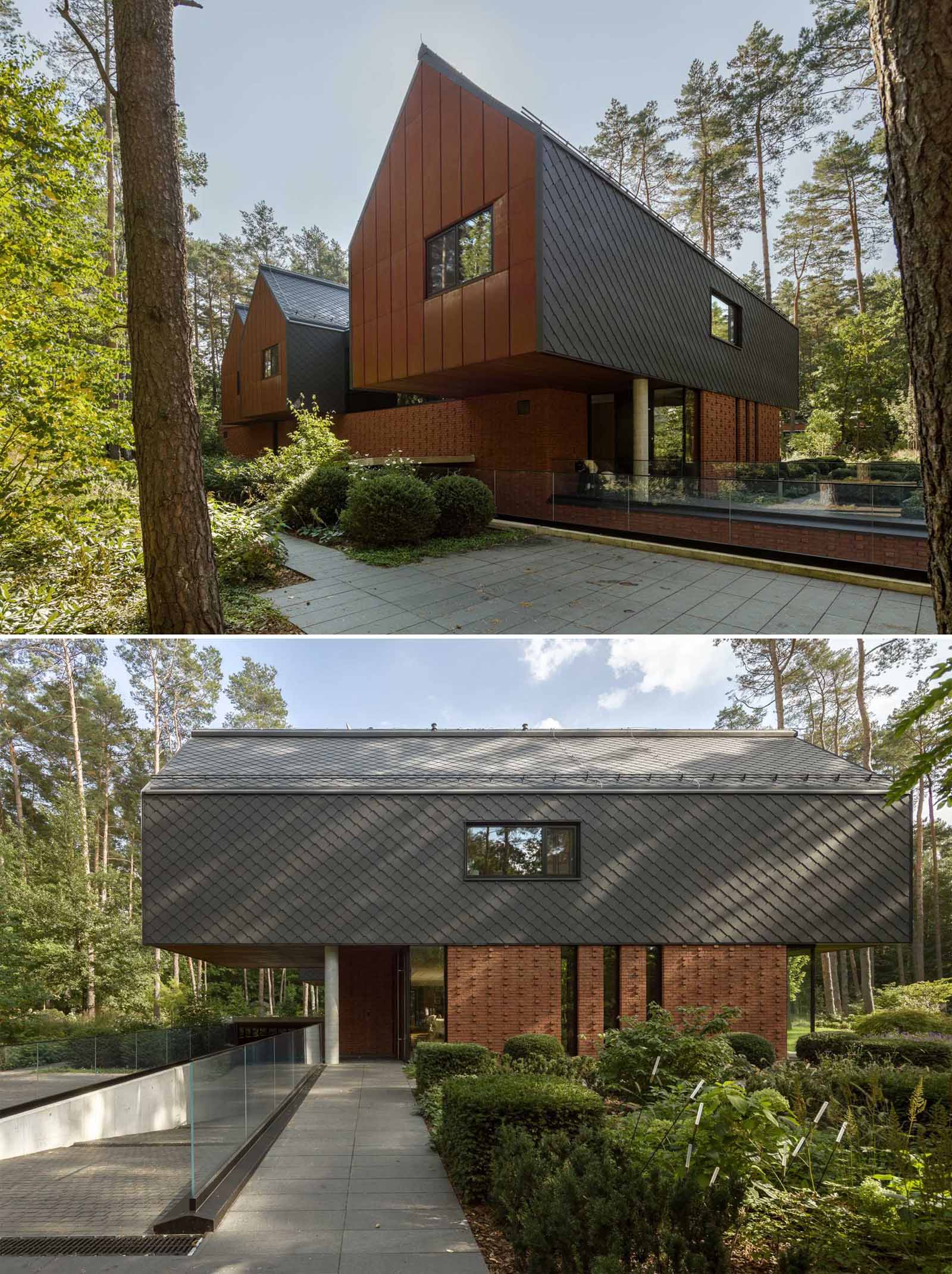
The home also includes a glass-enclosed area with a spa that houses a swimming pool, saunas, and an external hot tub.
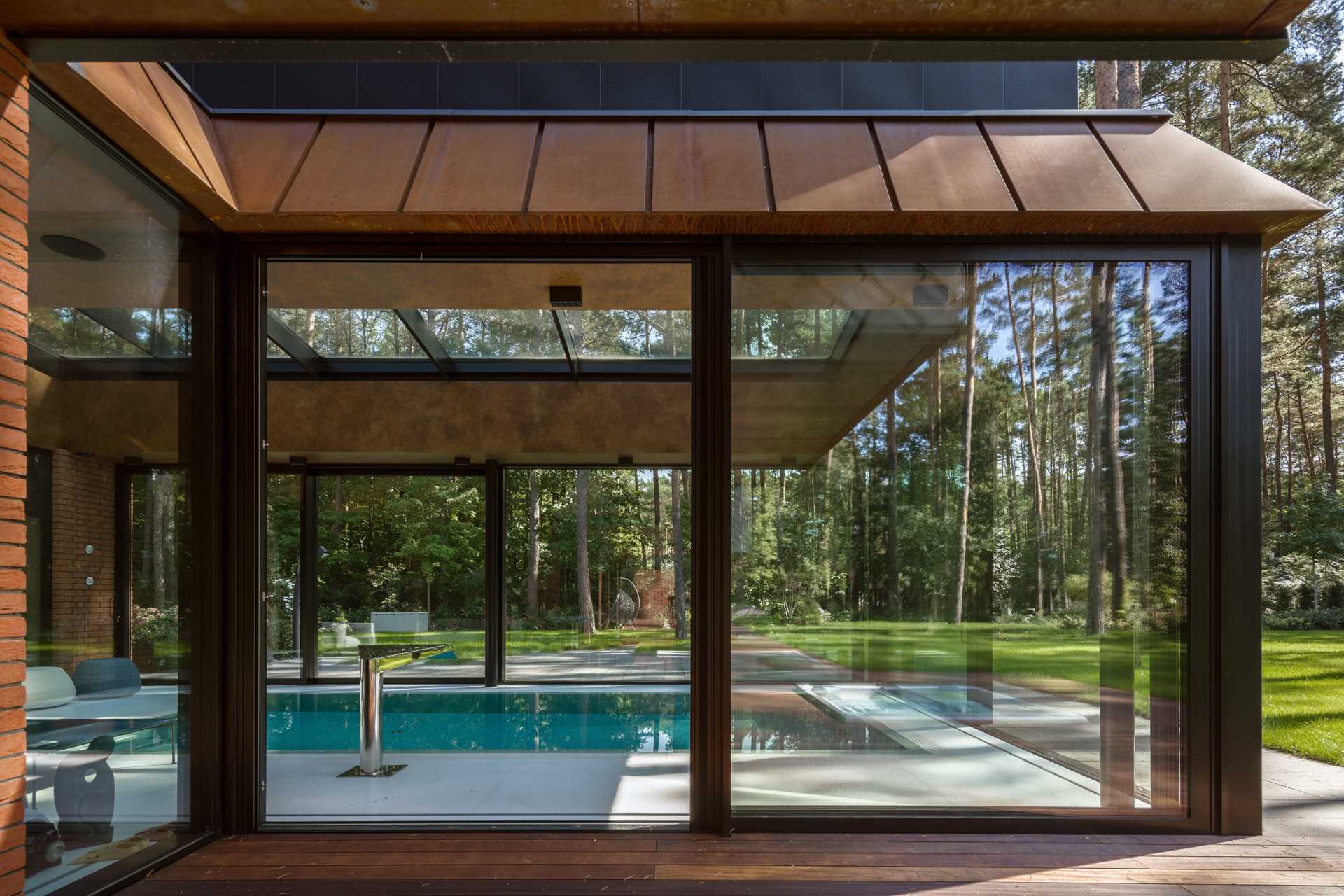
Aged brick, black steel, and corten-color elements appear inside, like in the dining room.
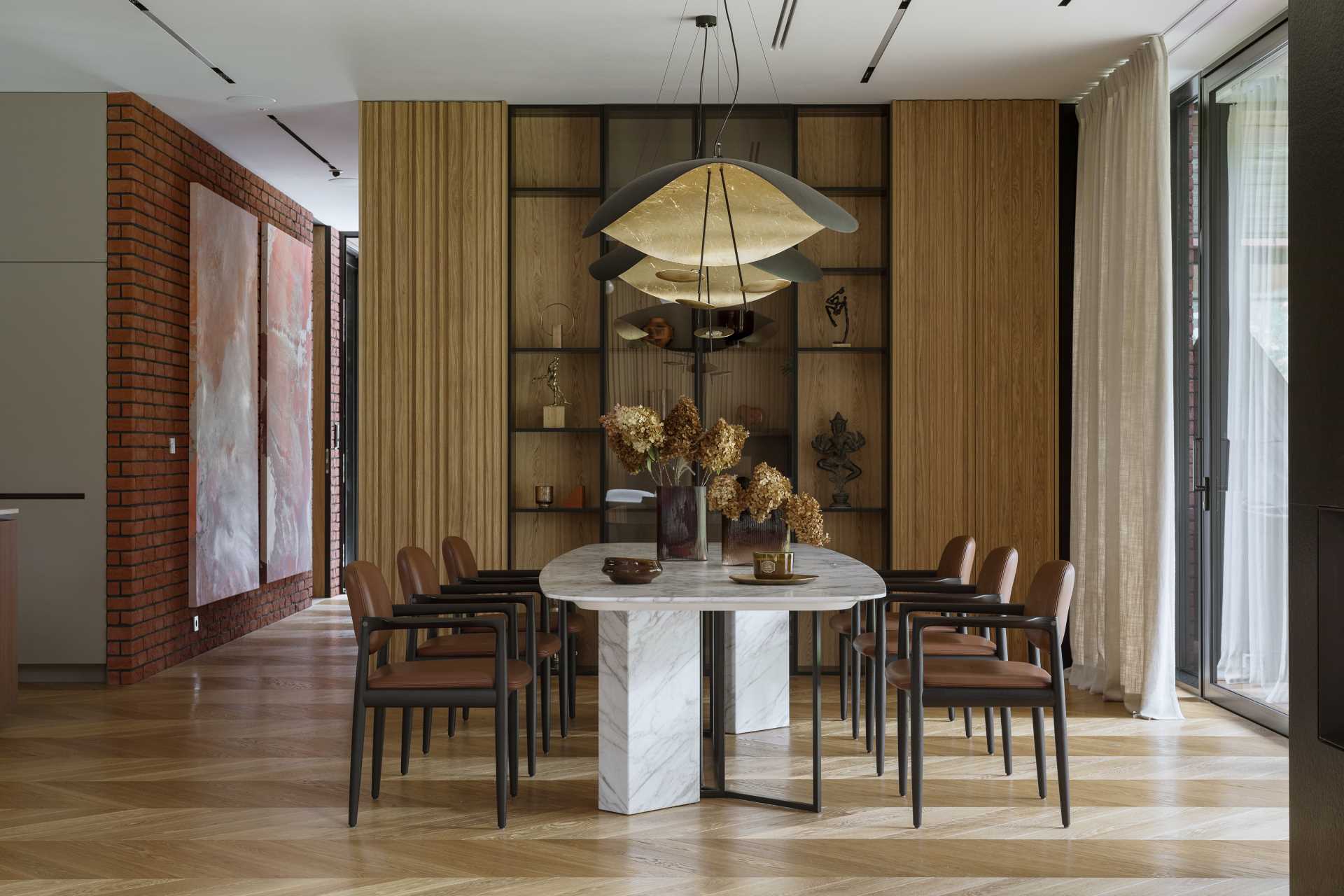
An elevated walkway with glass railings connects the various areas of the home.
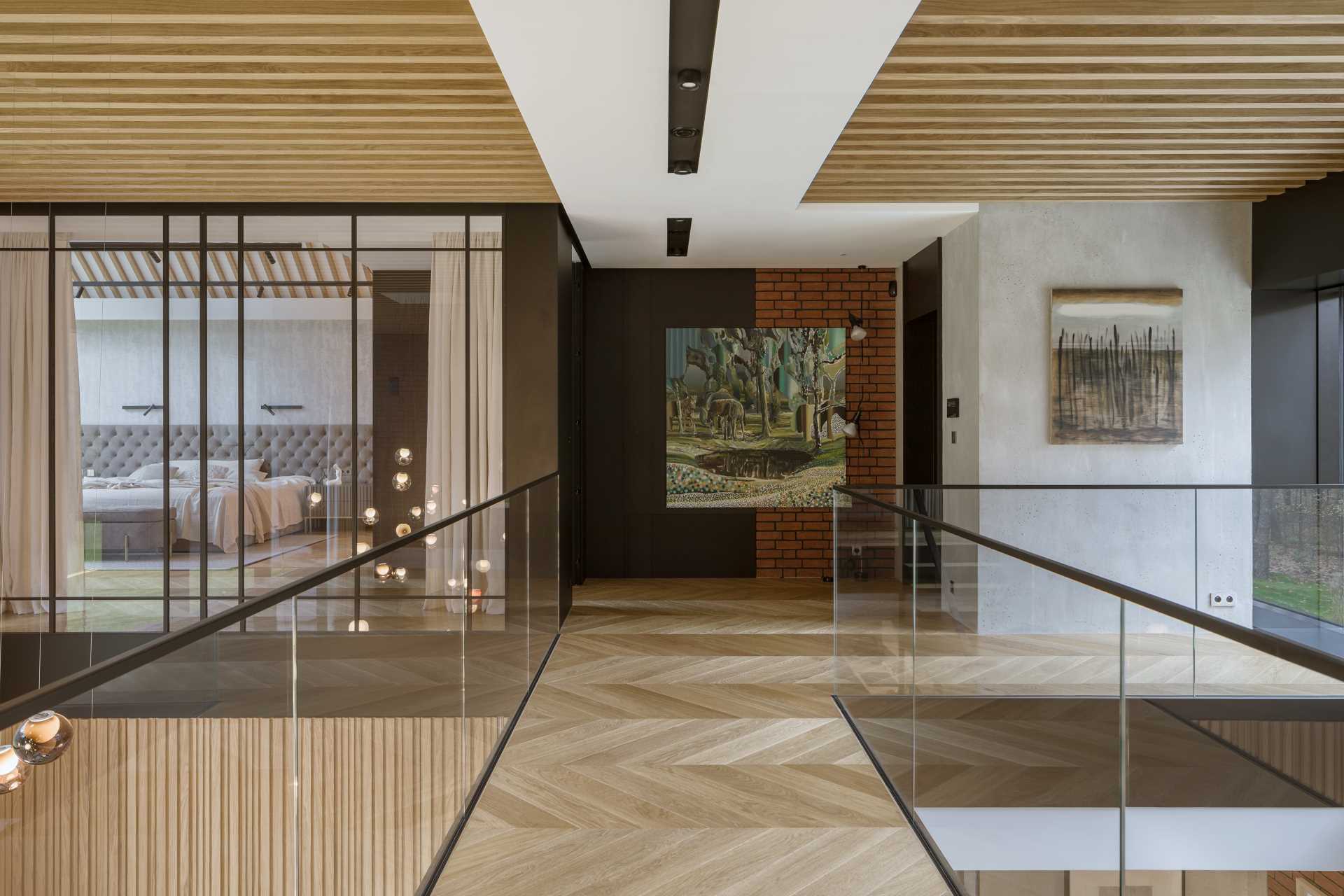
In the master bedroom, a Chesterfield-style quilted headboard that runs the length of the room, is made of natural suede leather and was custom-created to design from Hola Deign.
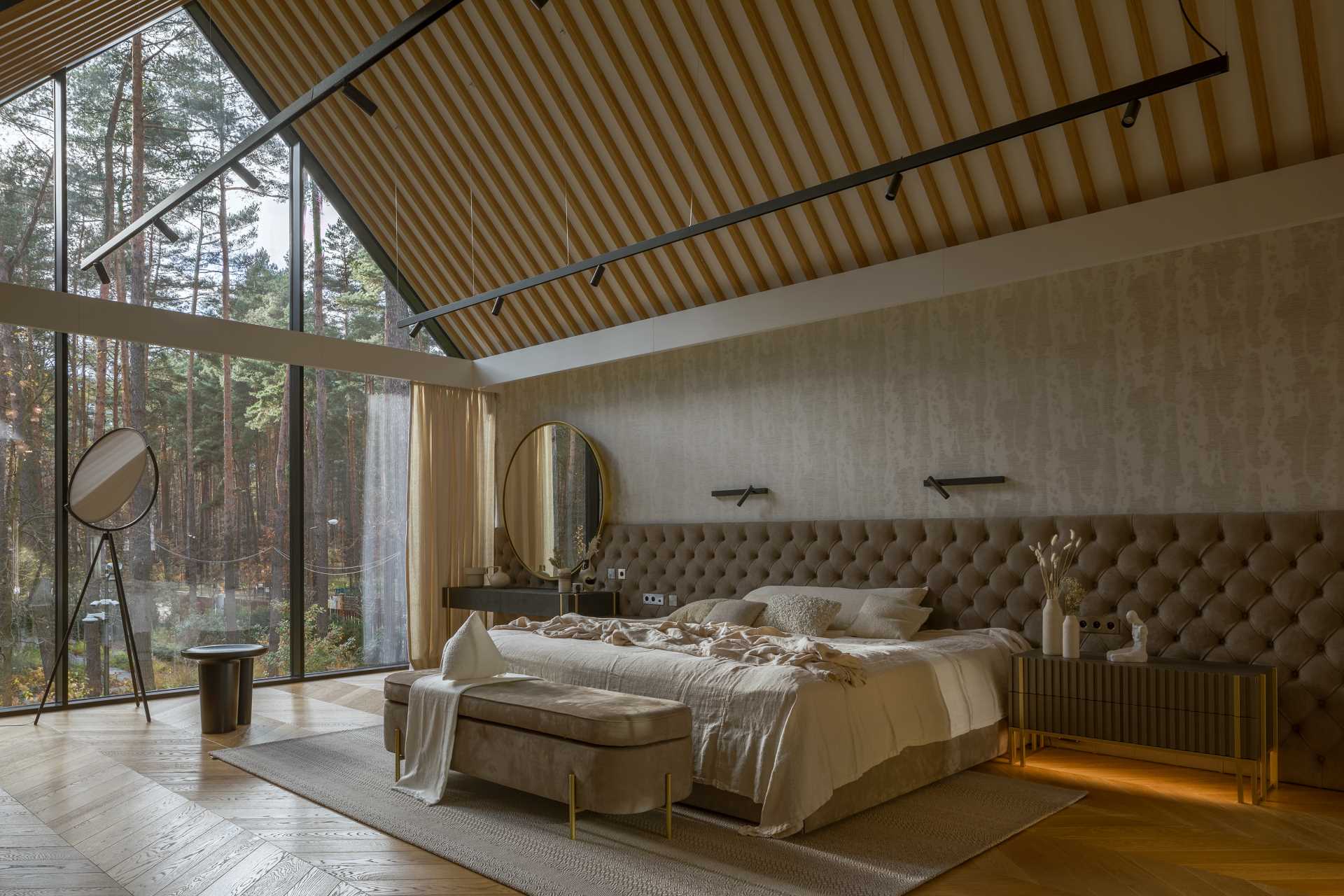
To see more imagery of the home, you can watch the following video:
Here’s a look at the architectural sketch and drawing for the home.
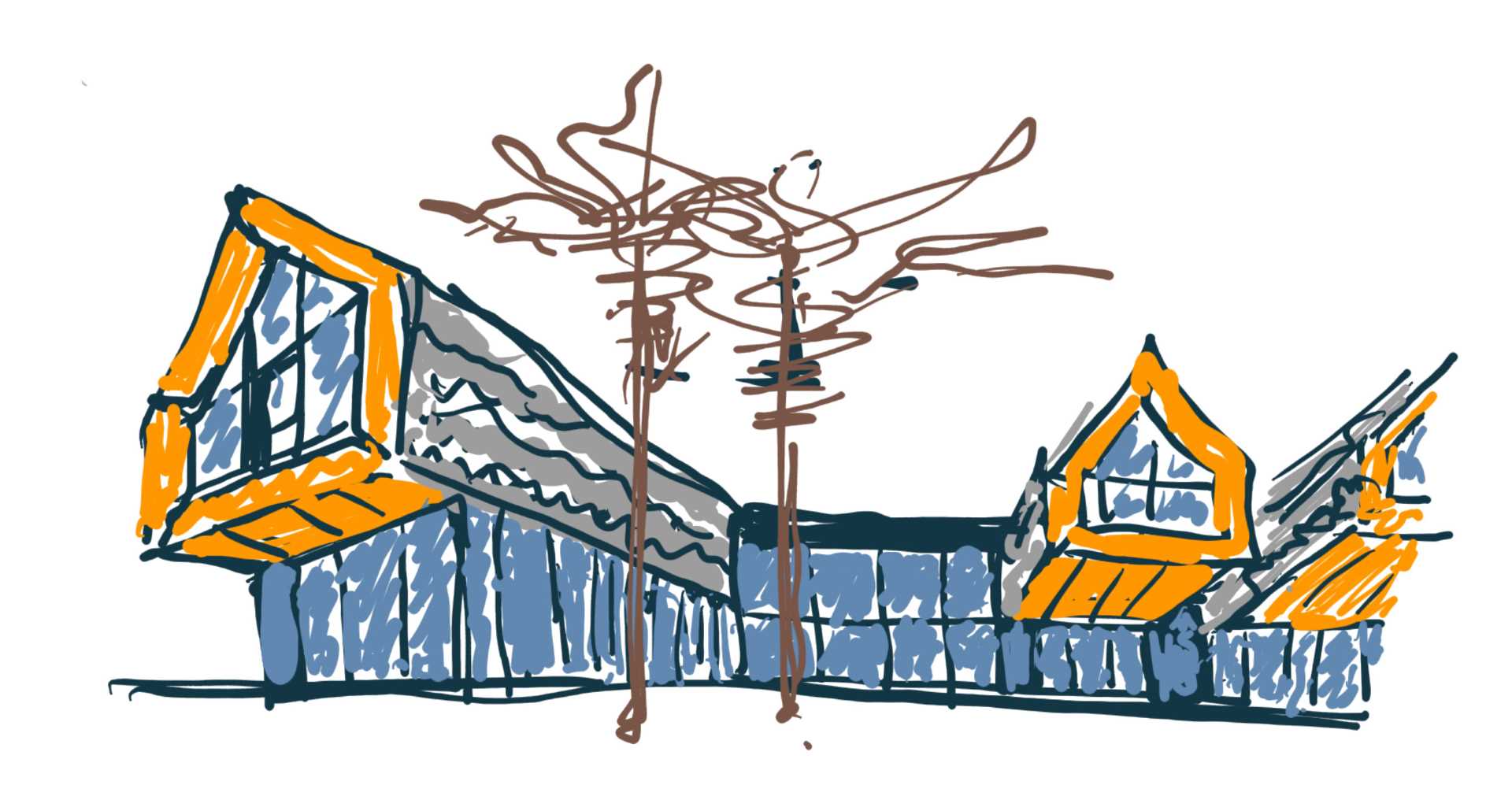
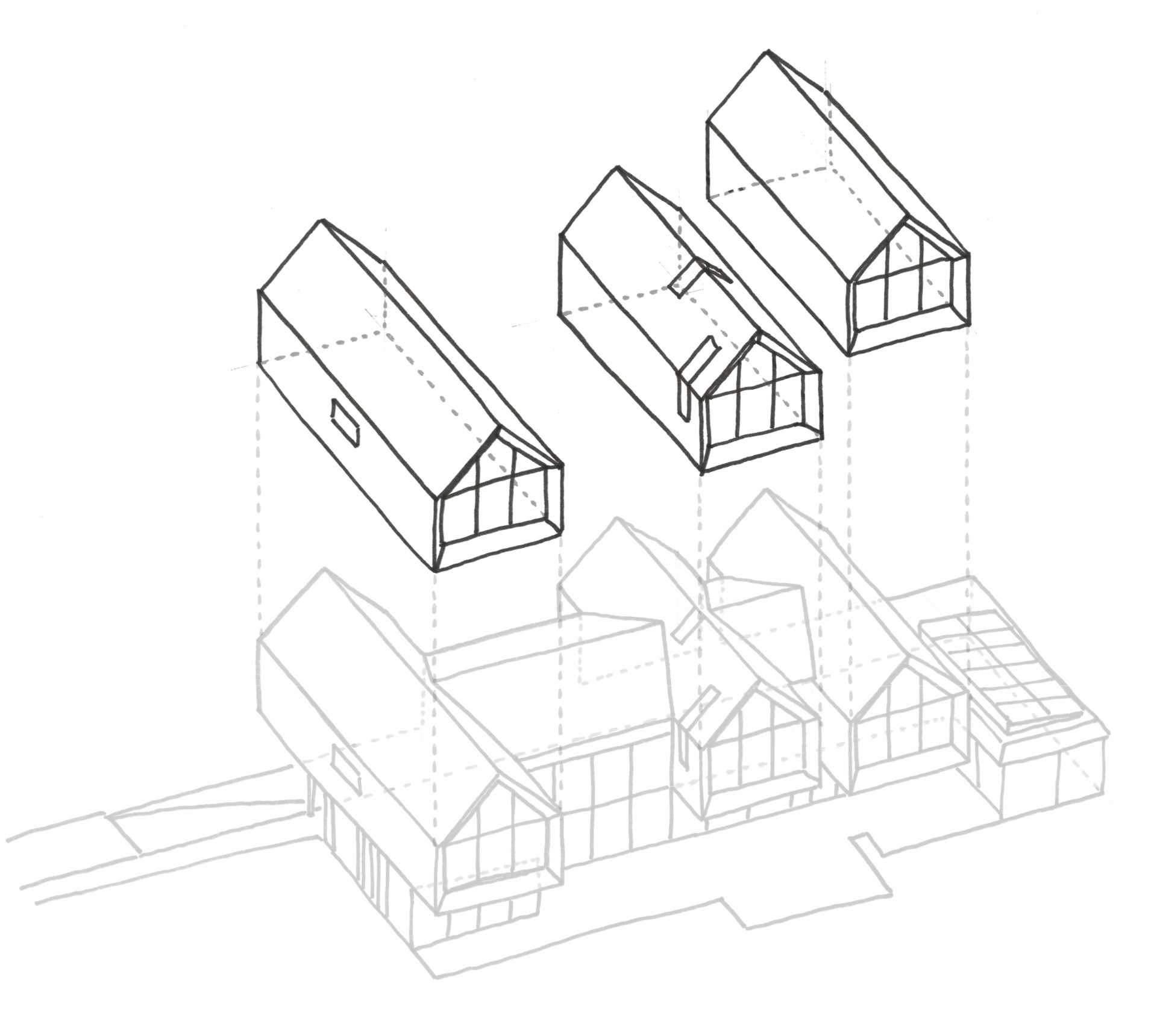
Photography by Yassen Hristov
Source: Contemporist


