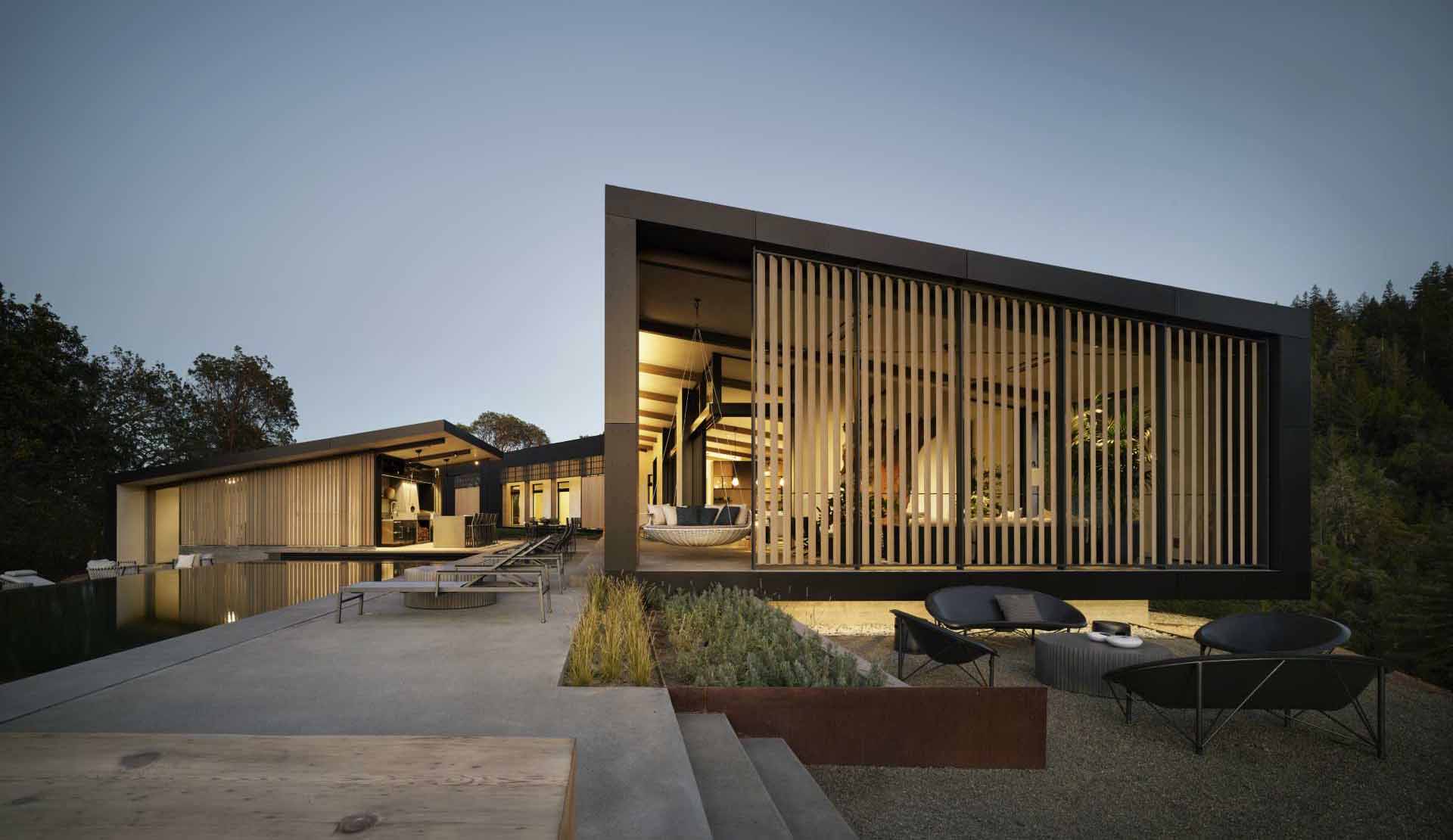
Studio VARA has shared photos of a new home they’ve completed for a couple and their three children, who wanted a highly energy-efficient house that is also fire-resistant.
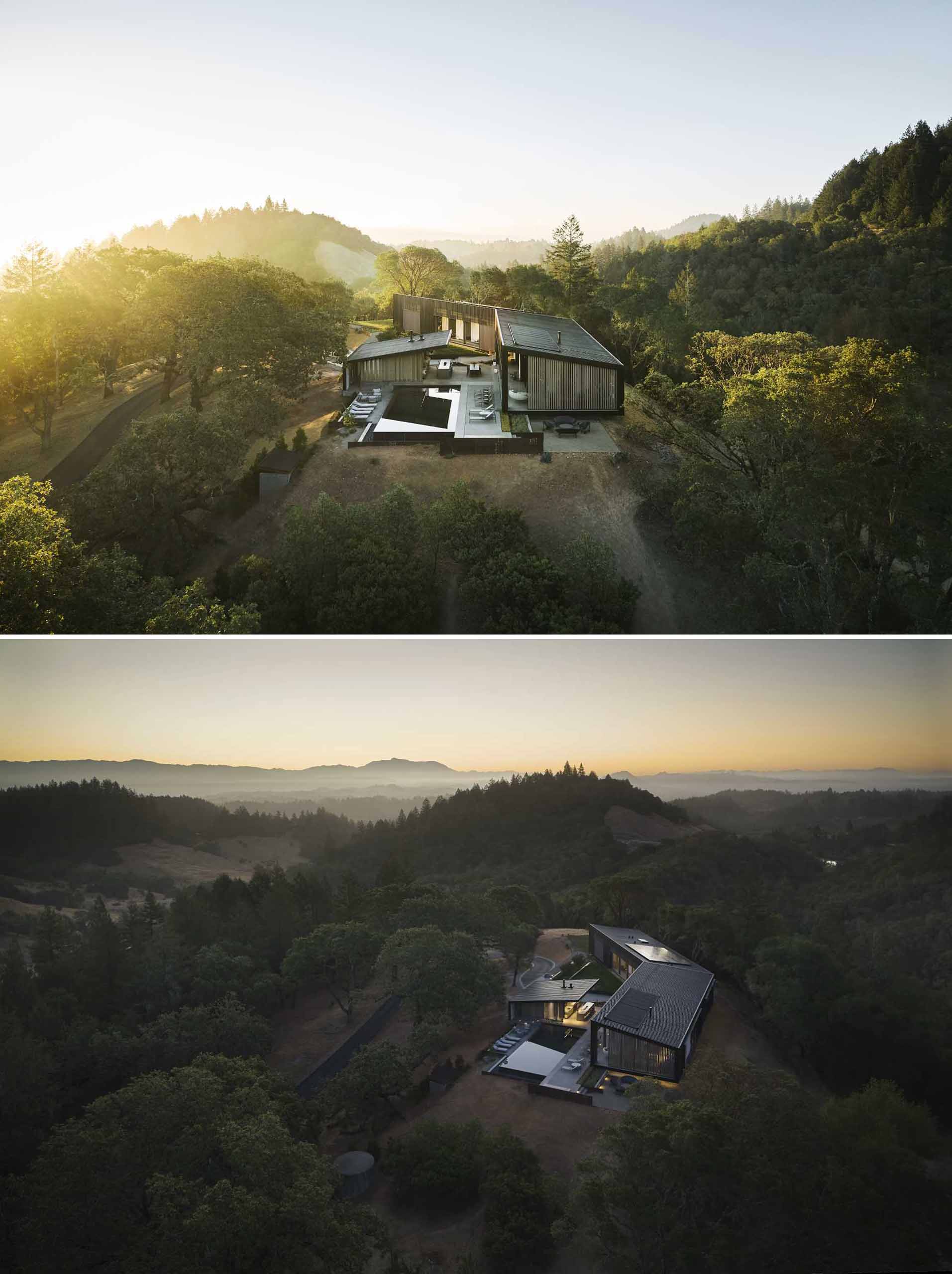
Tucked away, down a windy road outside of Healdsburg, California, the home is positioned to take advantage of views in every direction.
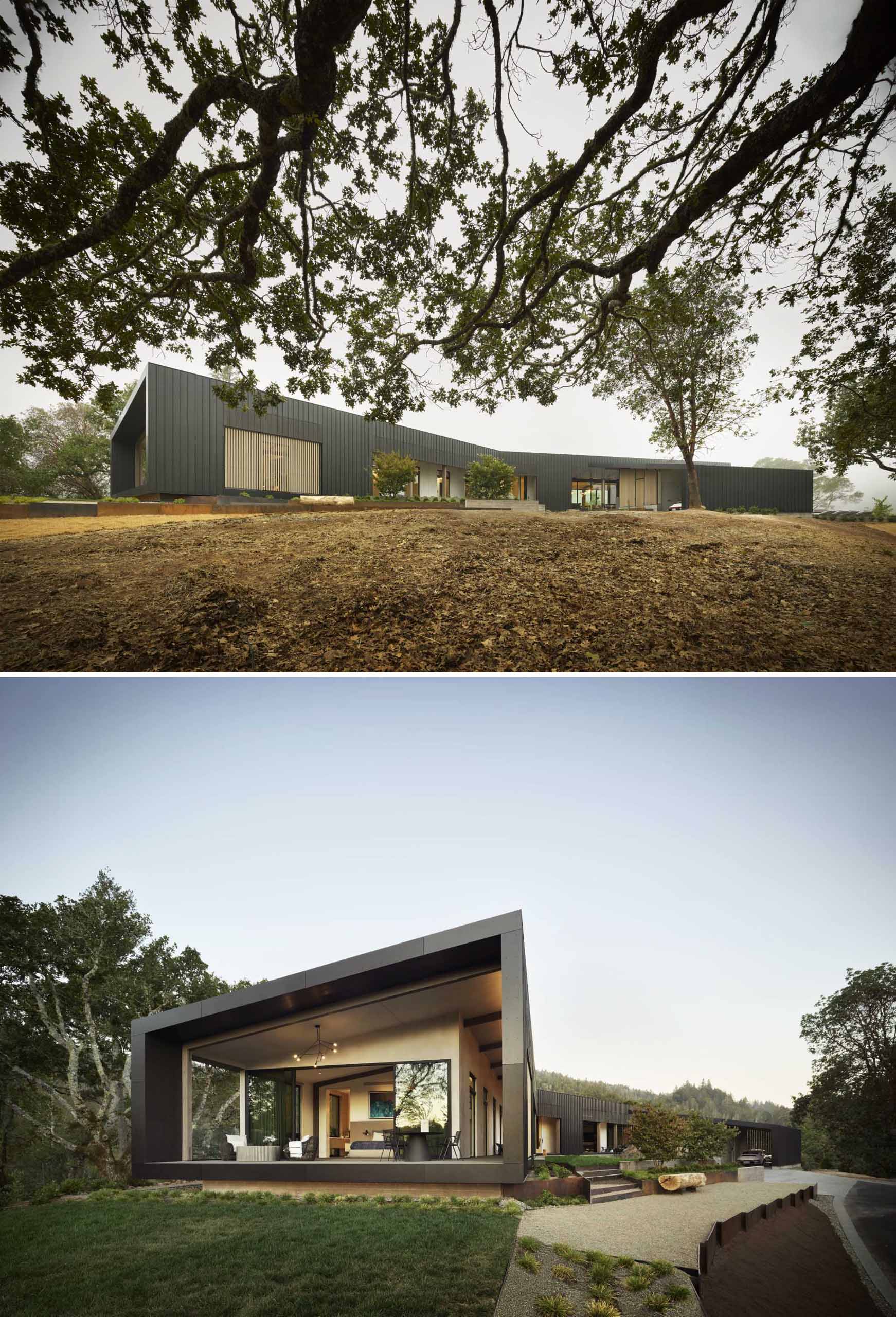
The home snakes along the ridge of the hilly terrain, where generous porches blur the lines between inside and out.
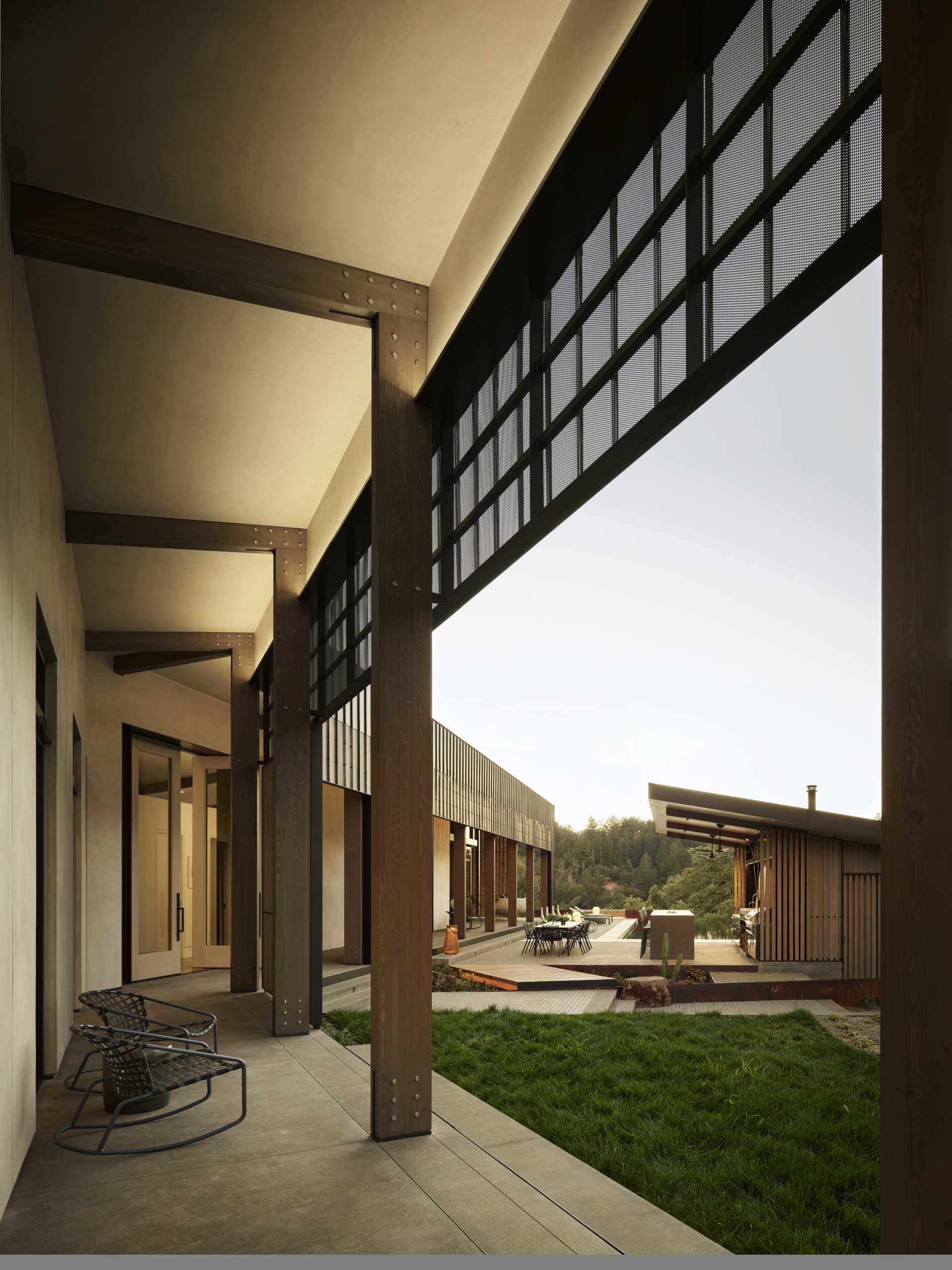
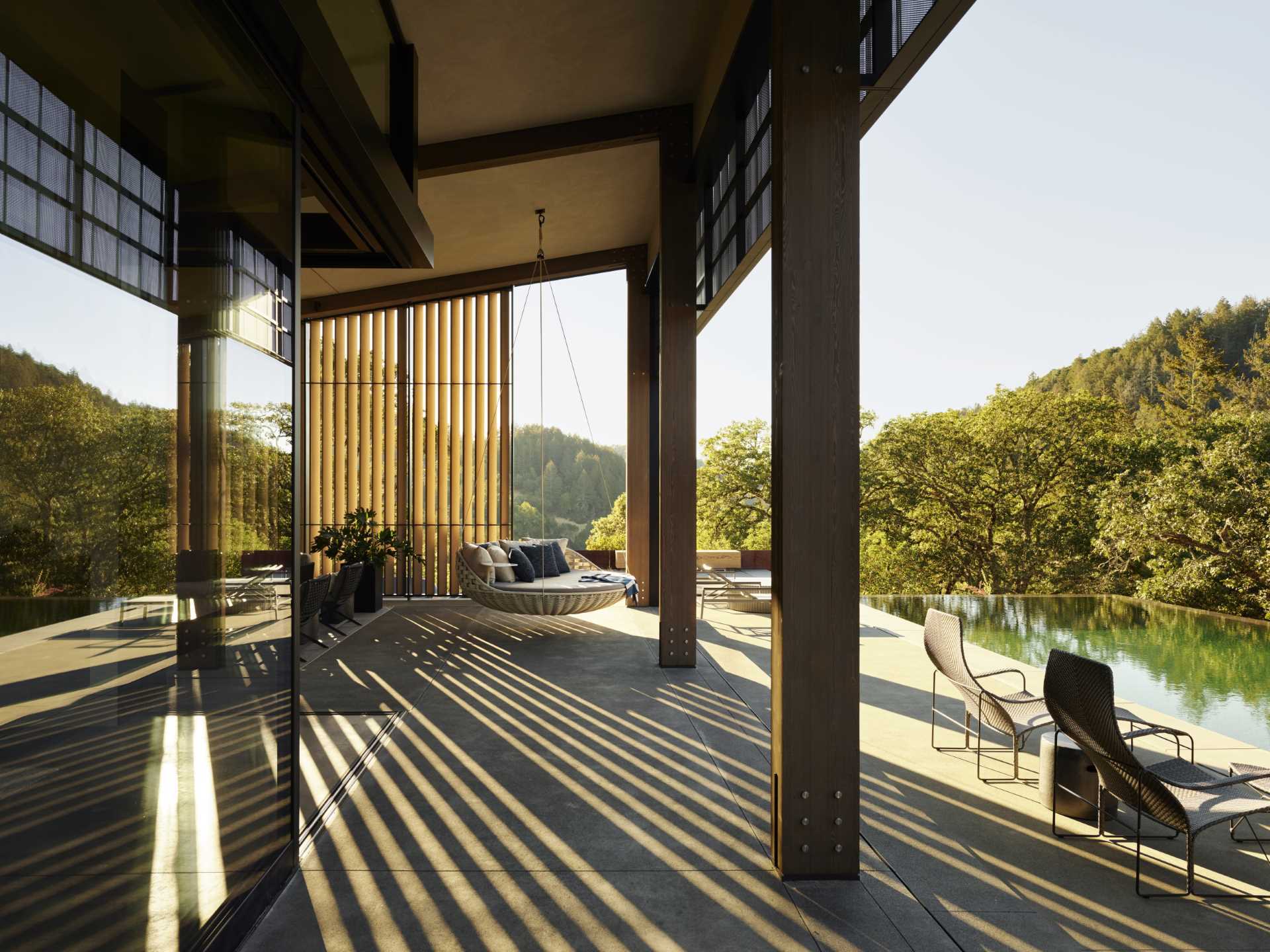
Louvers provide much-needed shade, while the windows take advantage of daylighting, cross-ventilation, and frame the views.
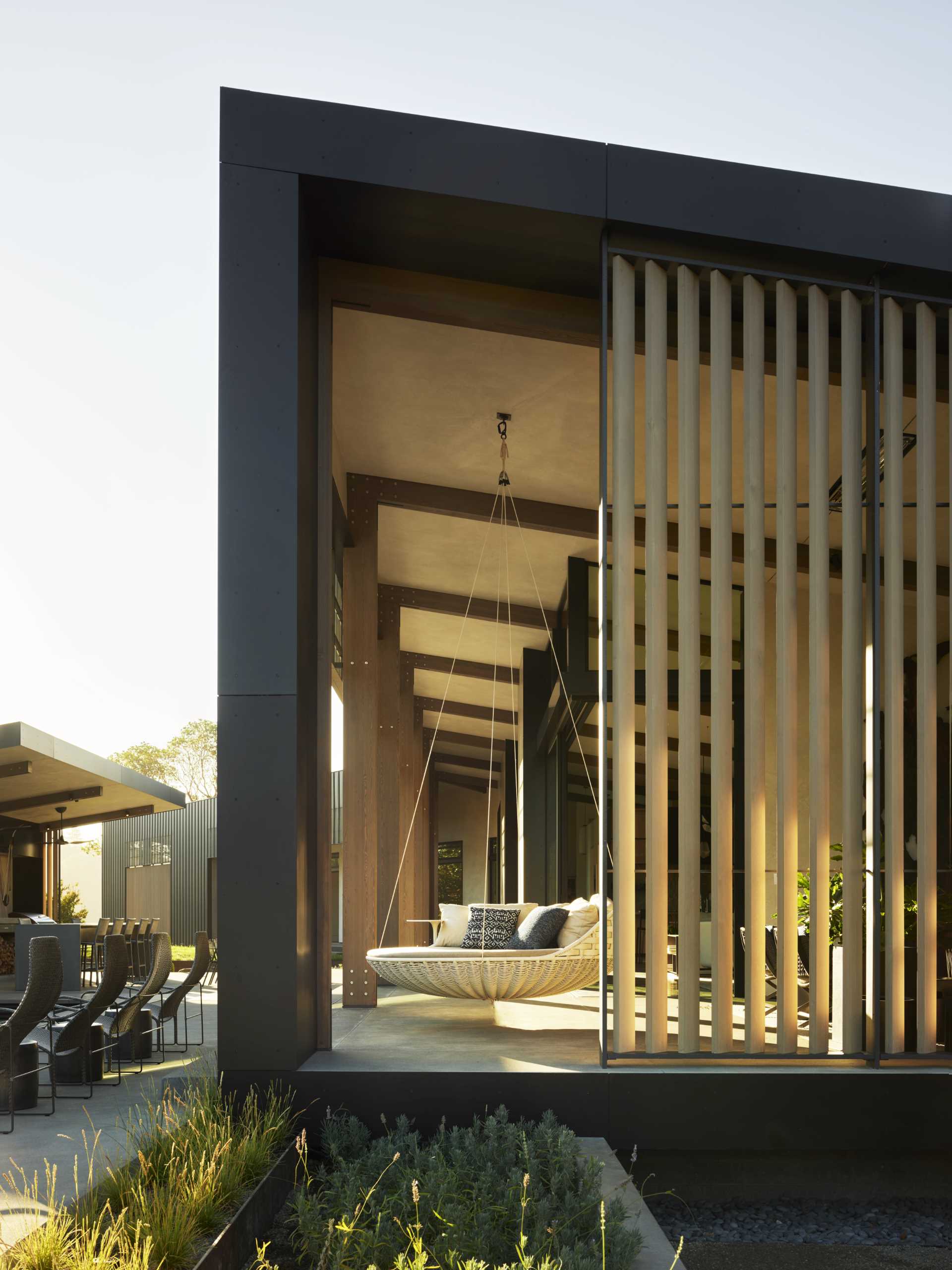
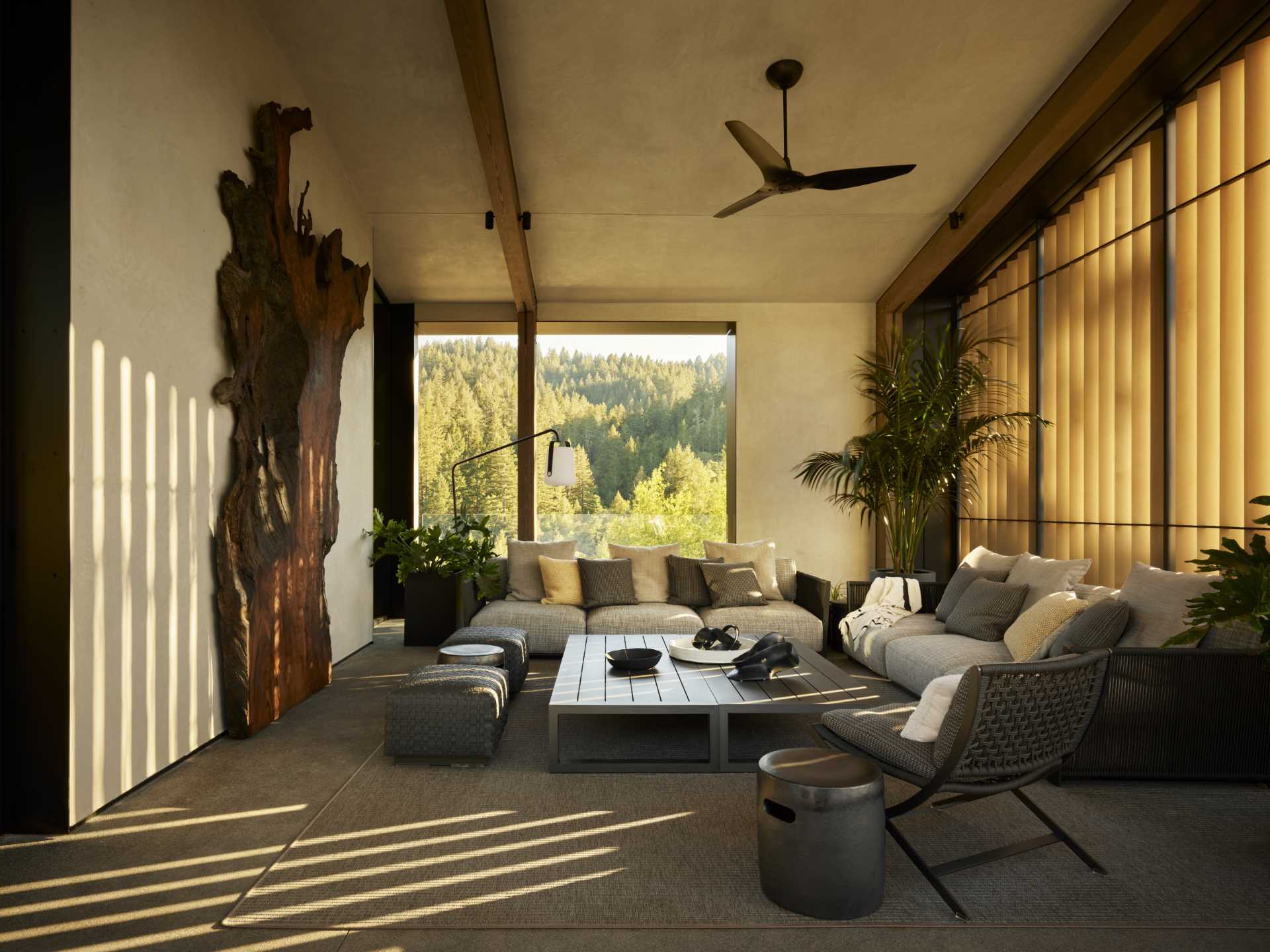
The outdoor spaces include a partially covered deck and a poolside patio.
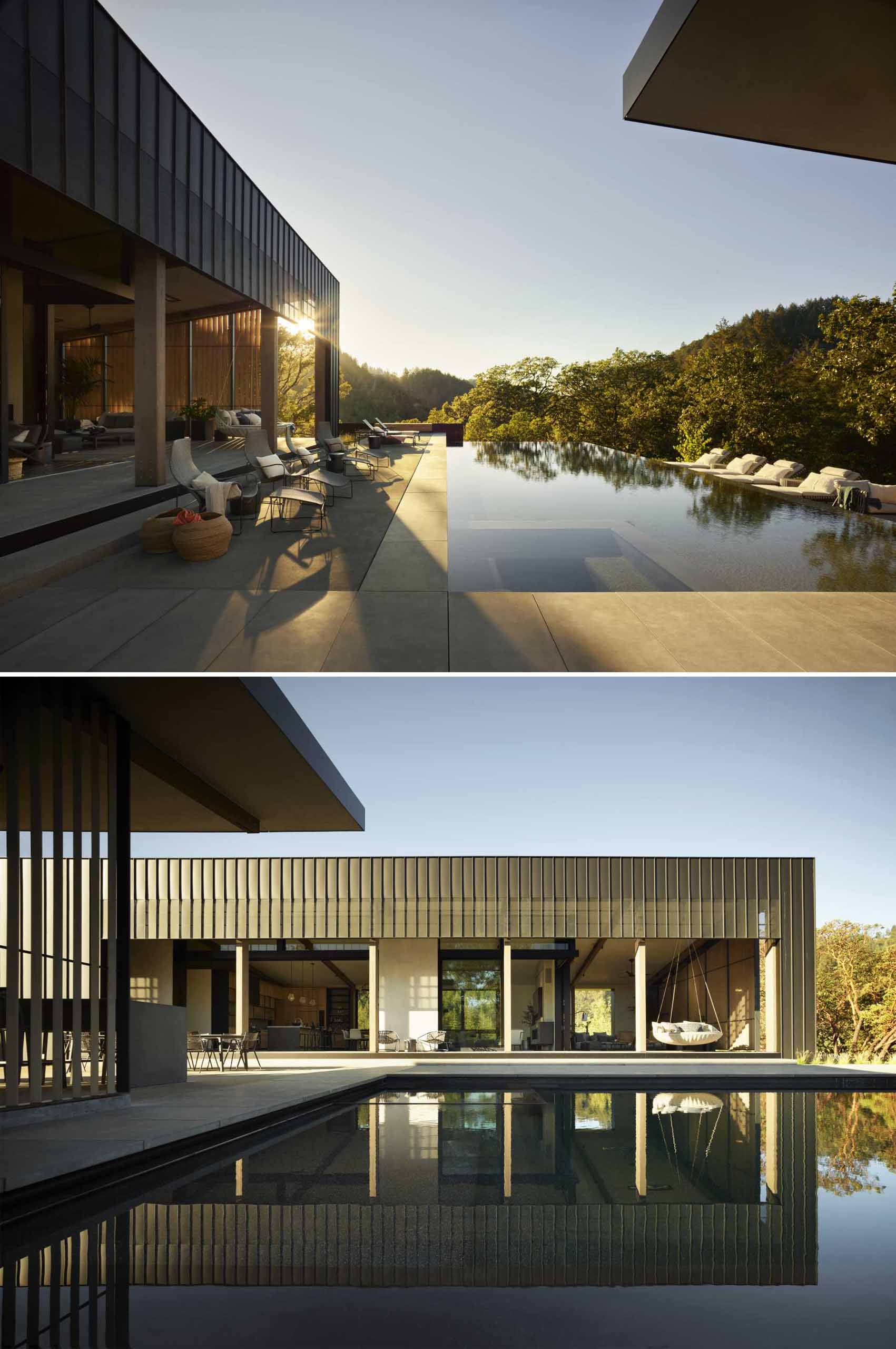
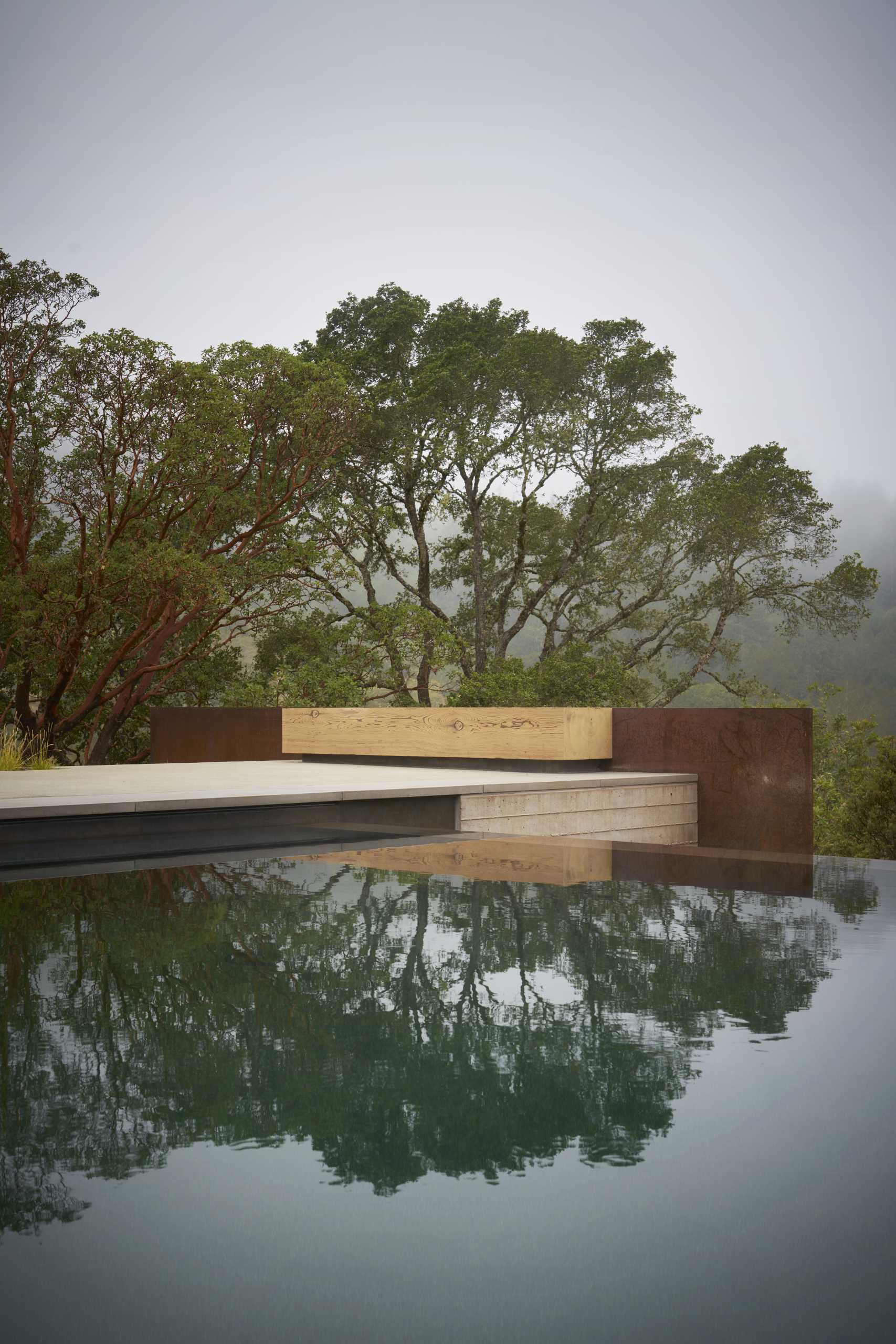
Nearby, there’s an outdoor dining area with a covered pavilion with a kitchen including a BBQ and wood-fired oven.
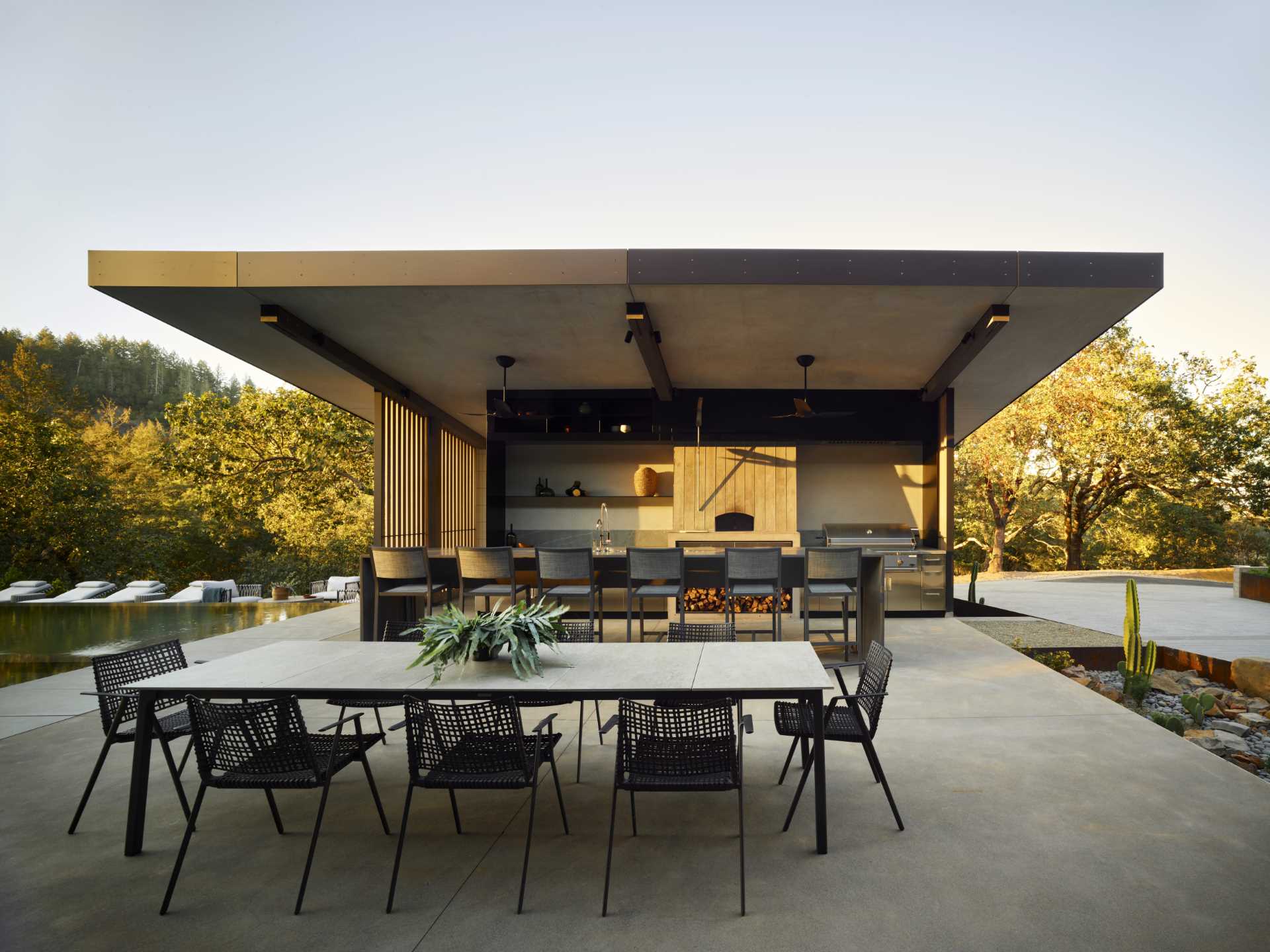
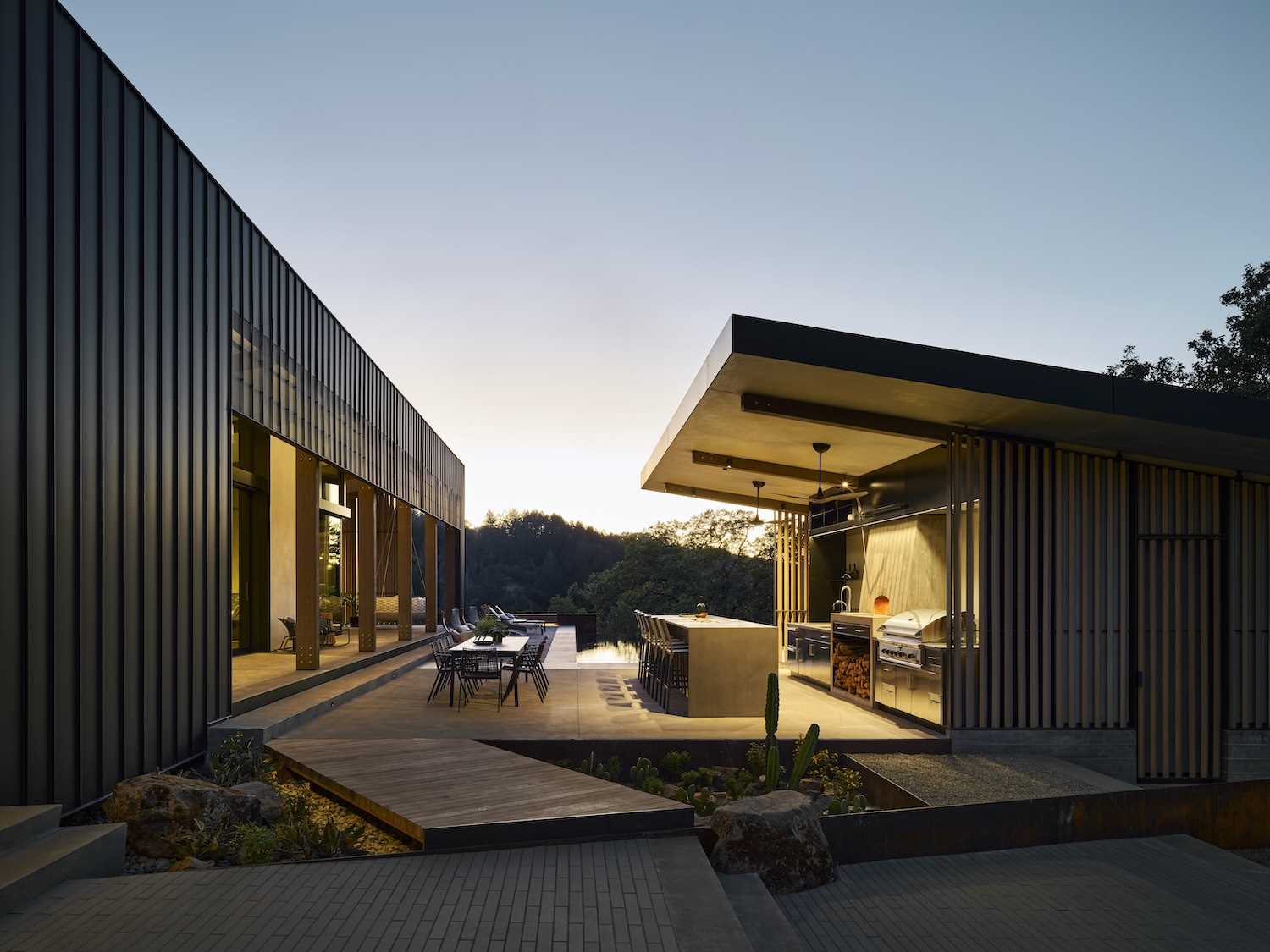
Inside the home, there’s a great room with a living area, dining area, and kitchen, which also features a pitched ceiling and exposed wood beams.
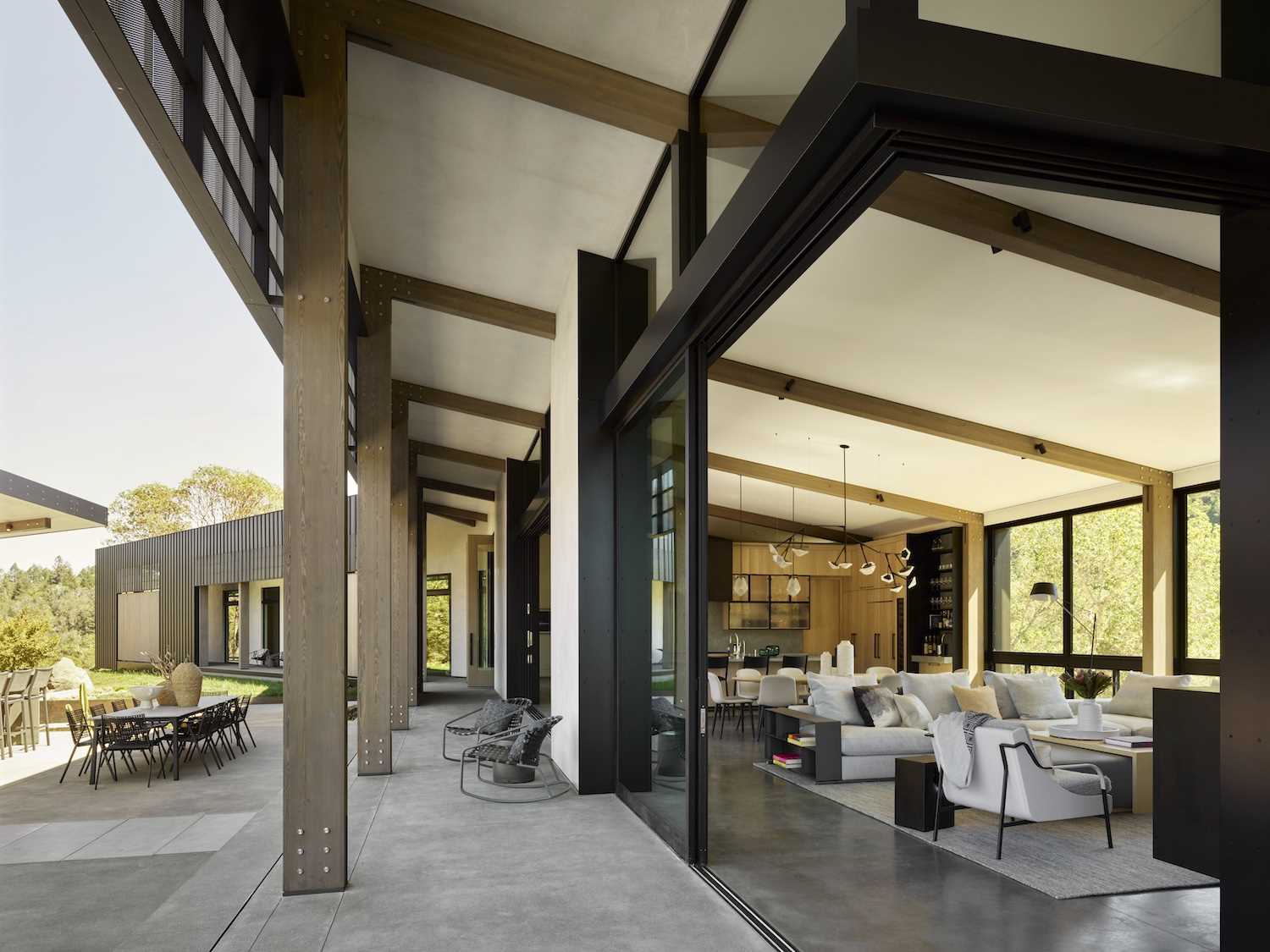
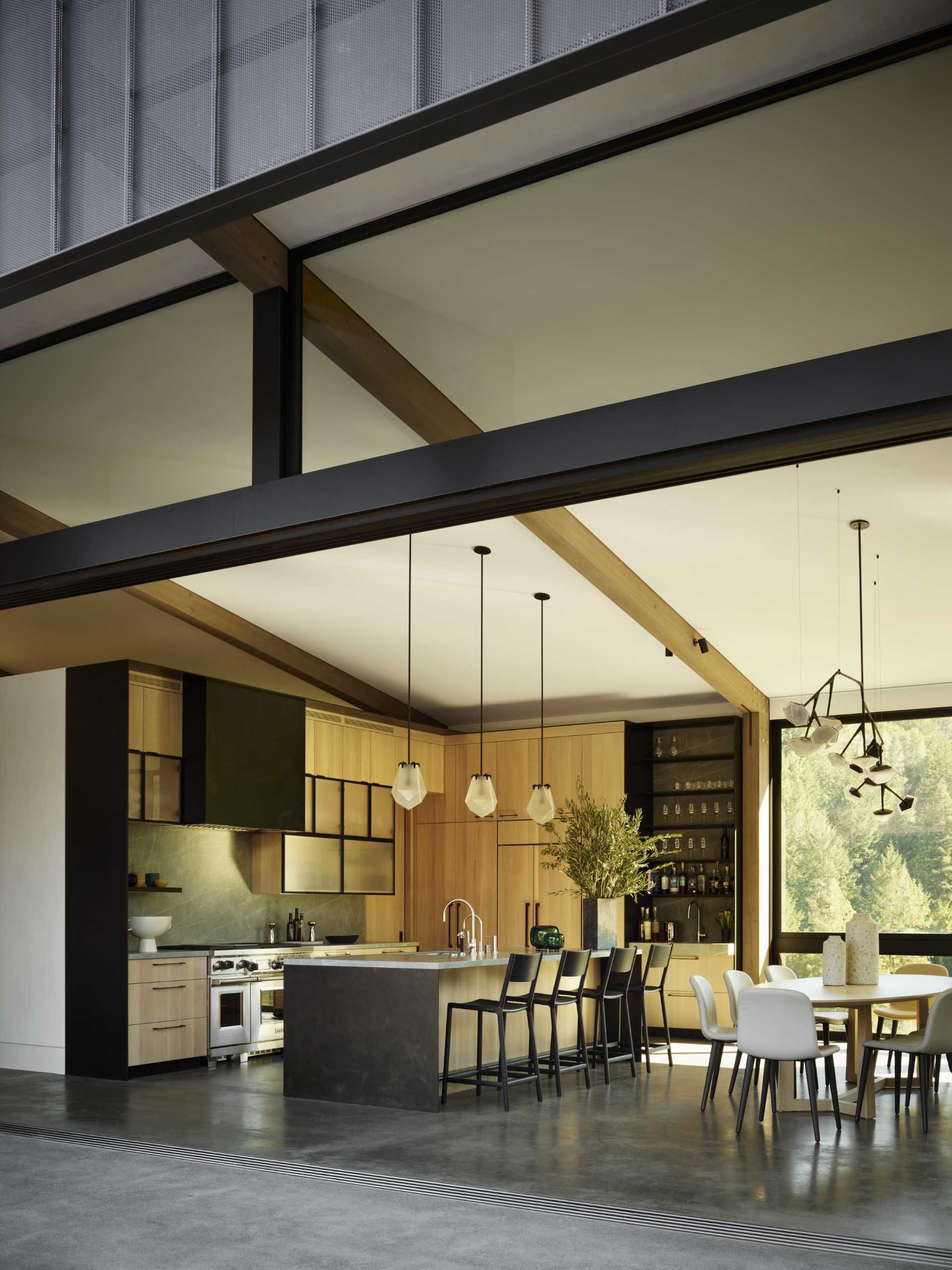
Inside the living room, the high ceilings provide a sense of spaciousness and grandeur.
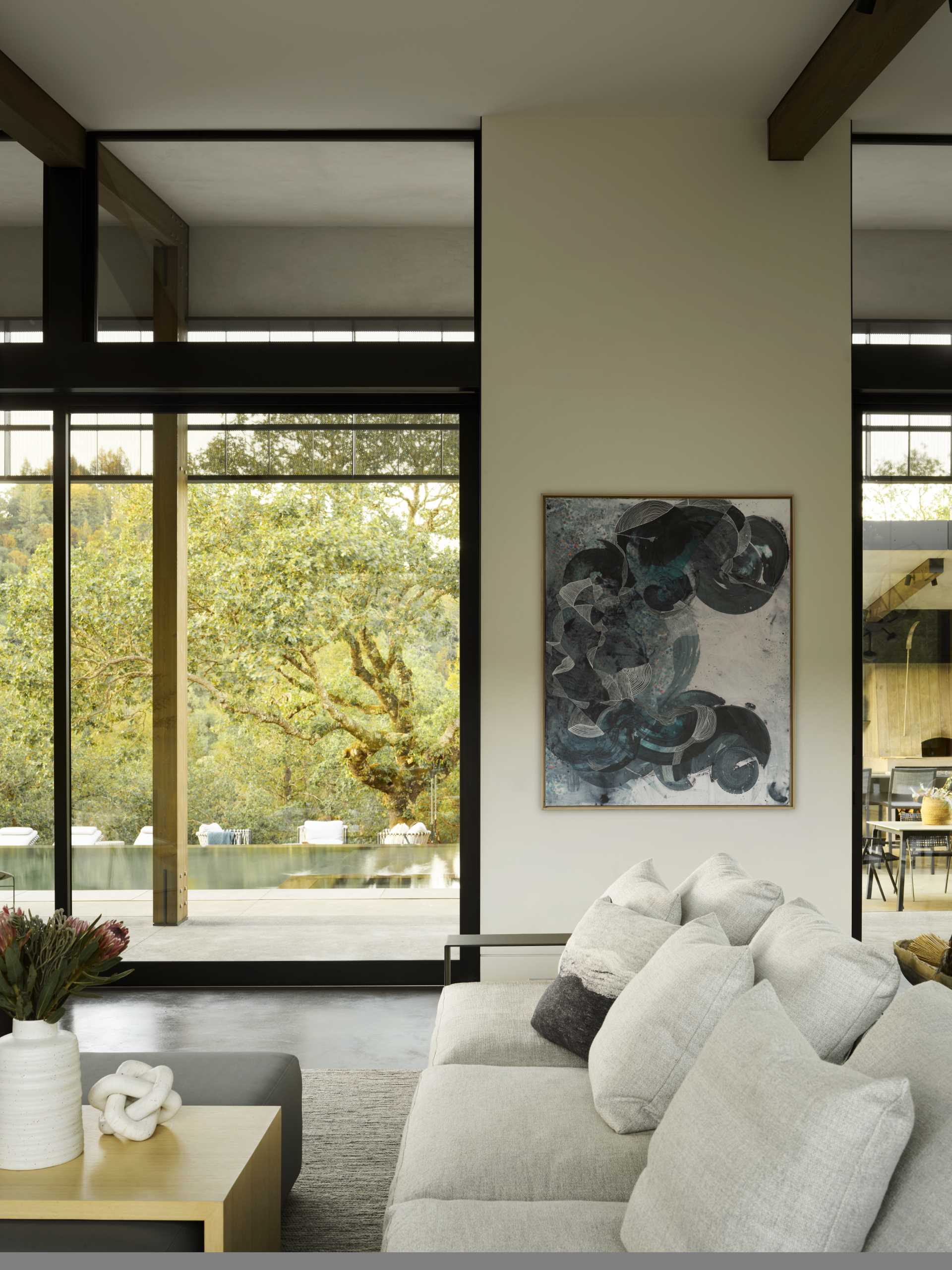
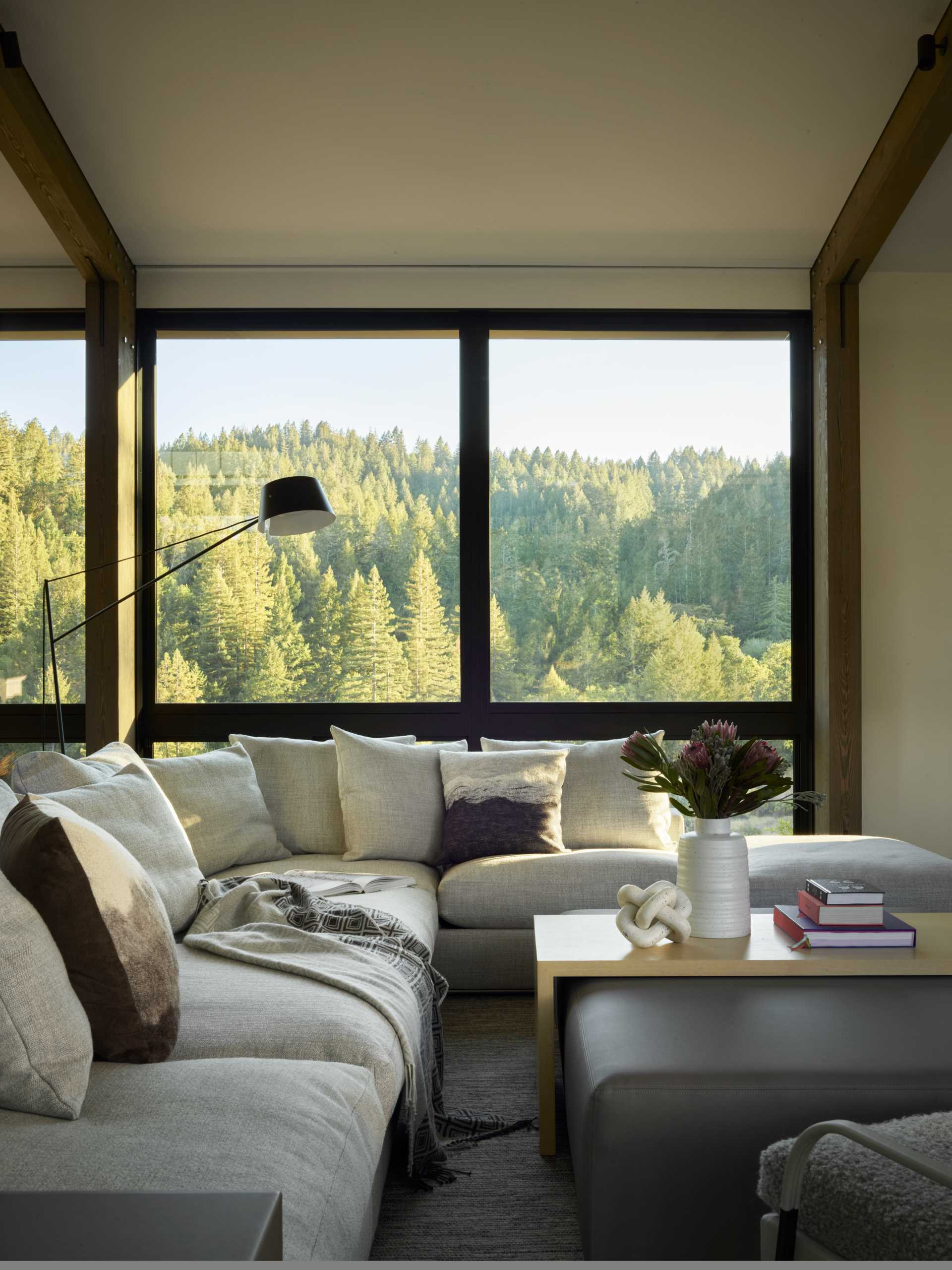
The dining area separates the living room from the kitchen, which includes wood cabinets, an island, and a separate walk-in pantry.
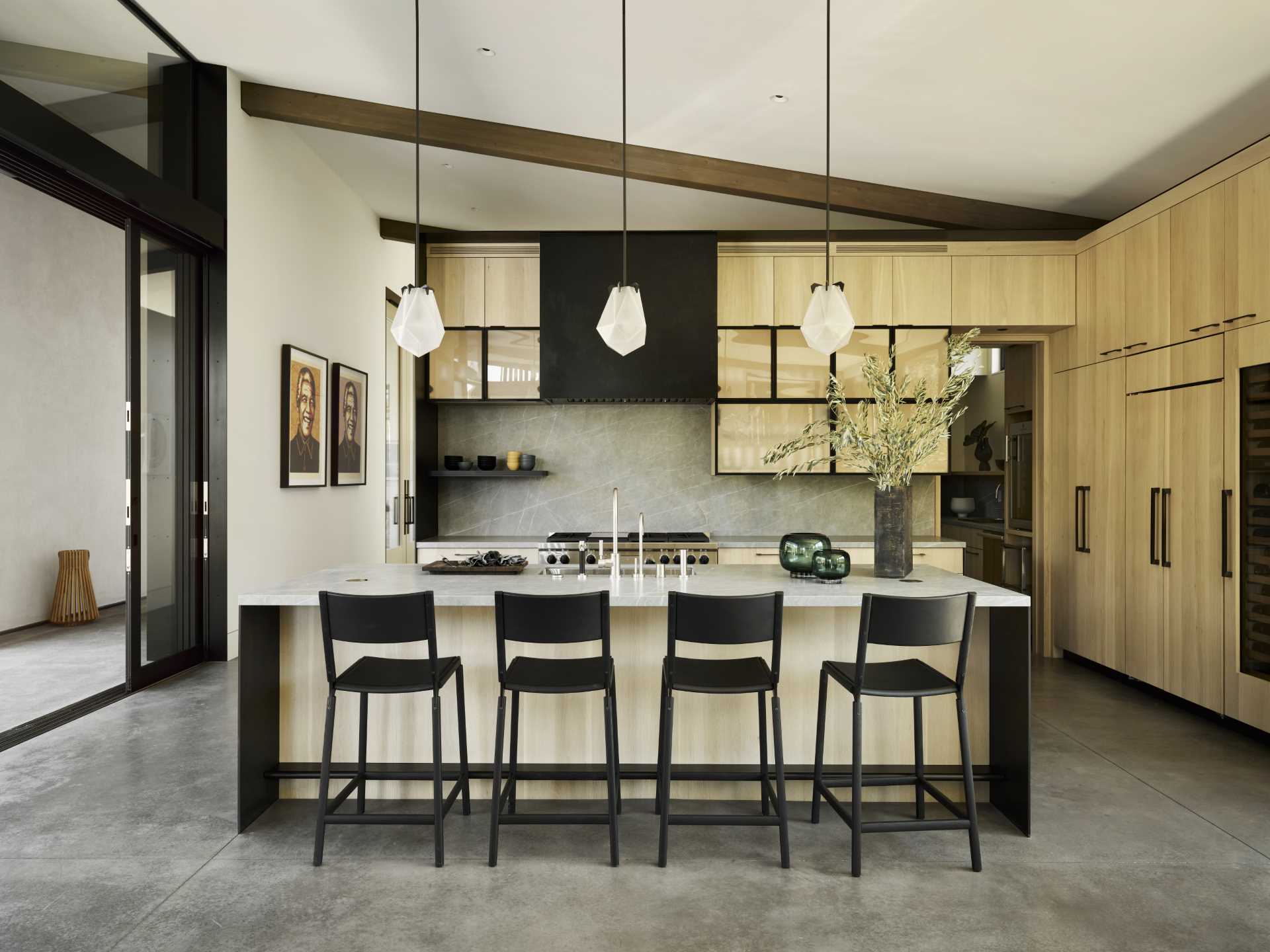
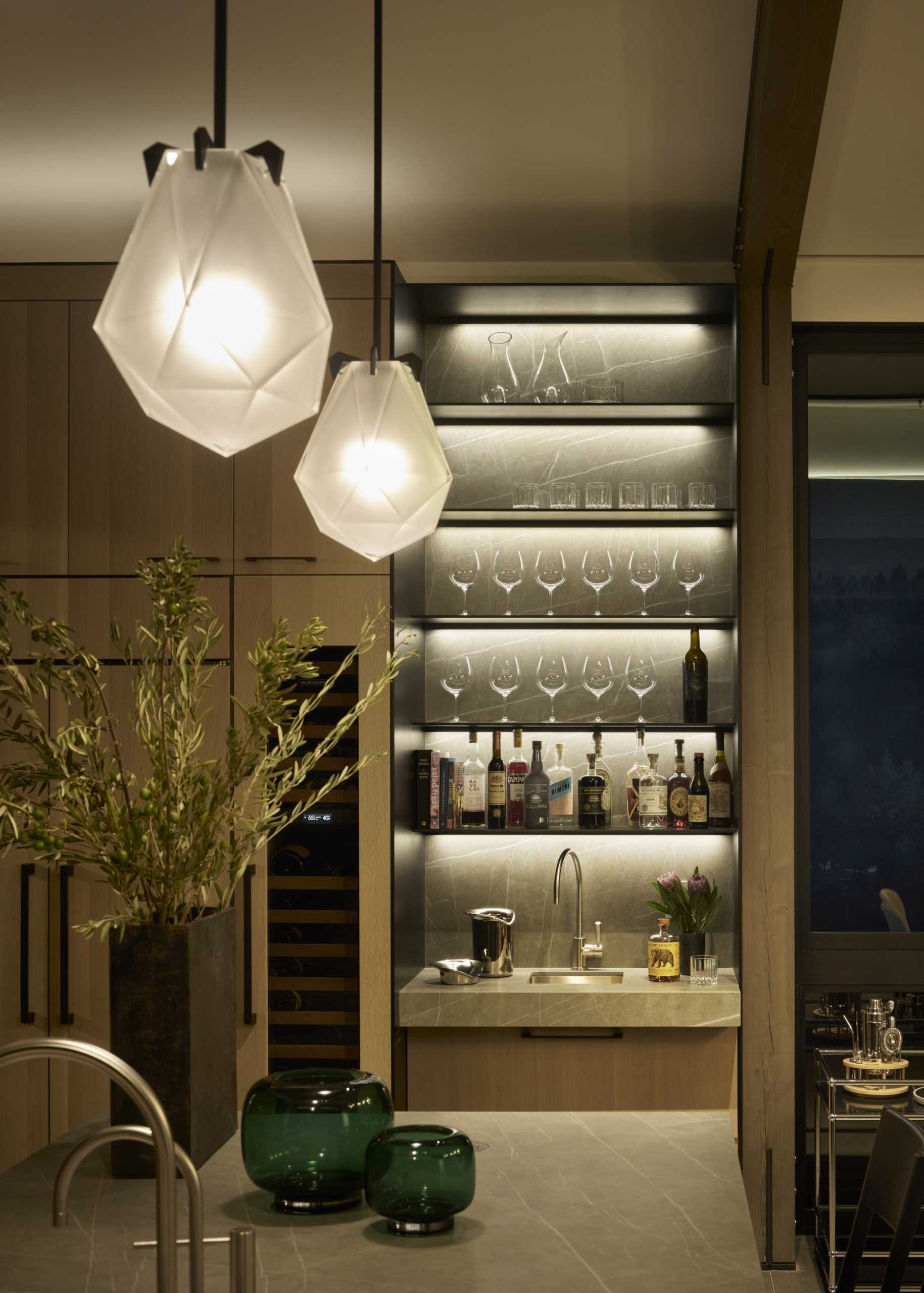
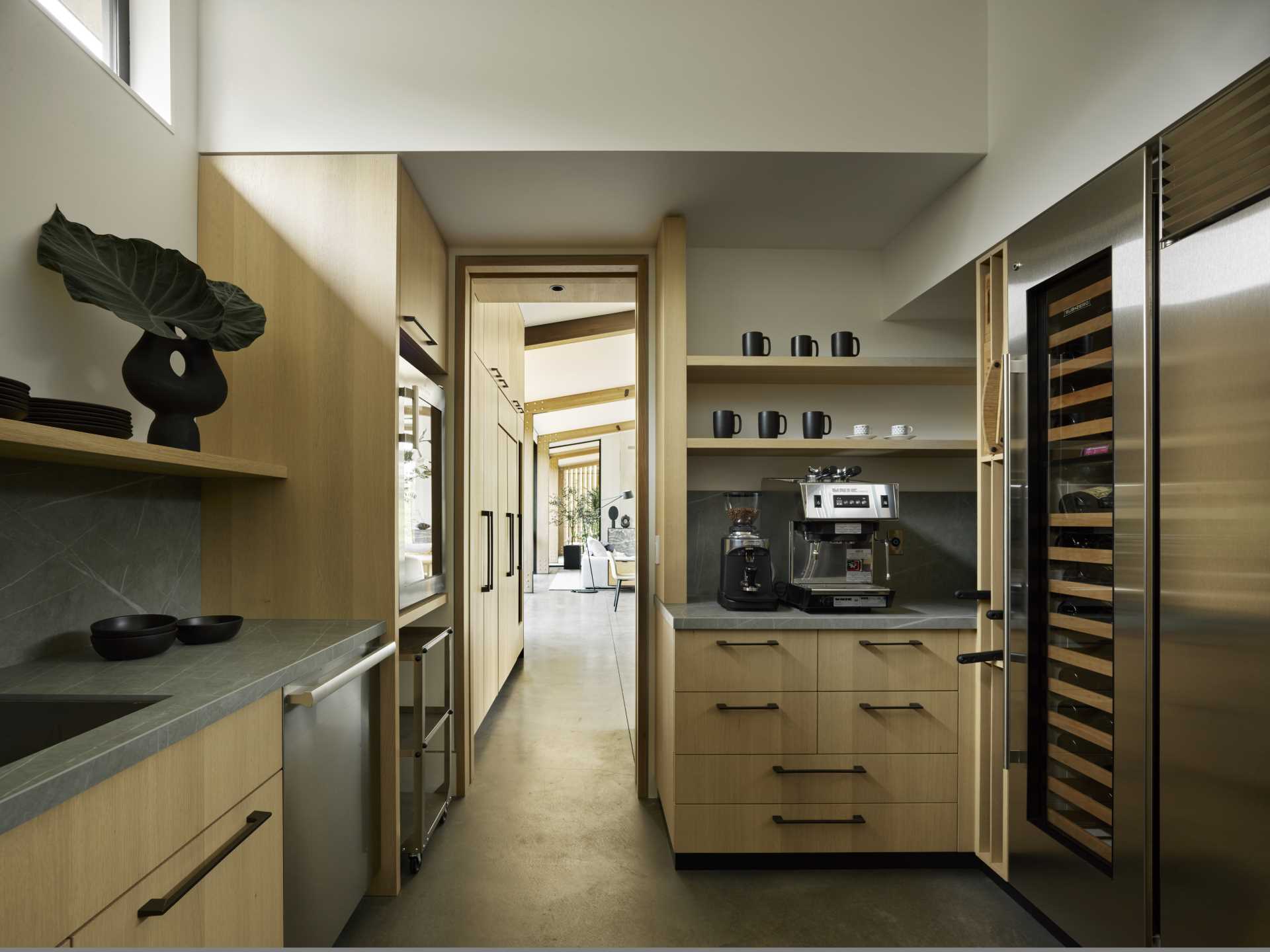
Connected by an open-air breezeway, all the bedrooms are located in a separate wing of the house, offering privacy and tranquility.
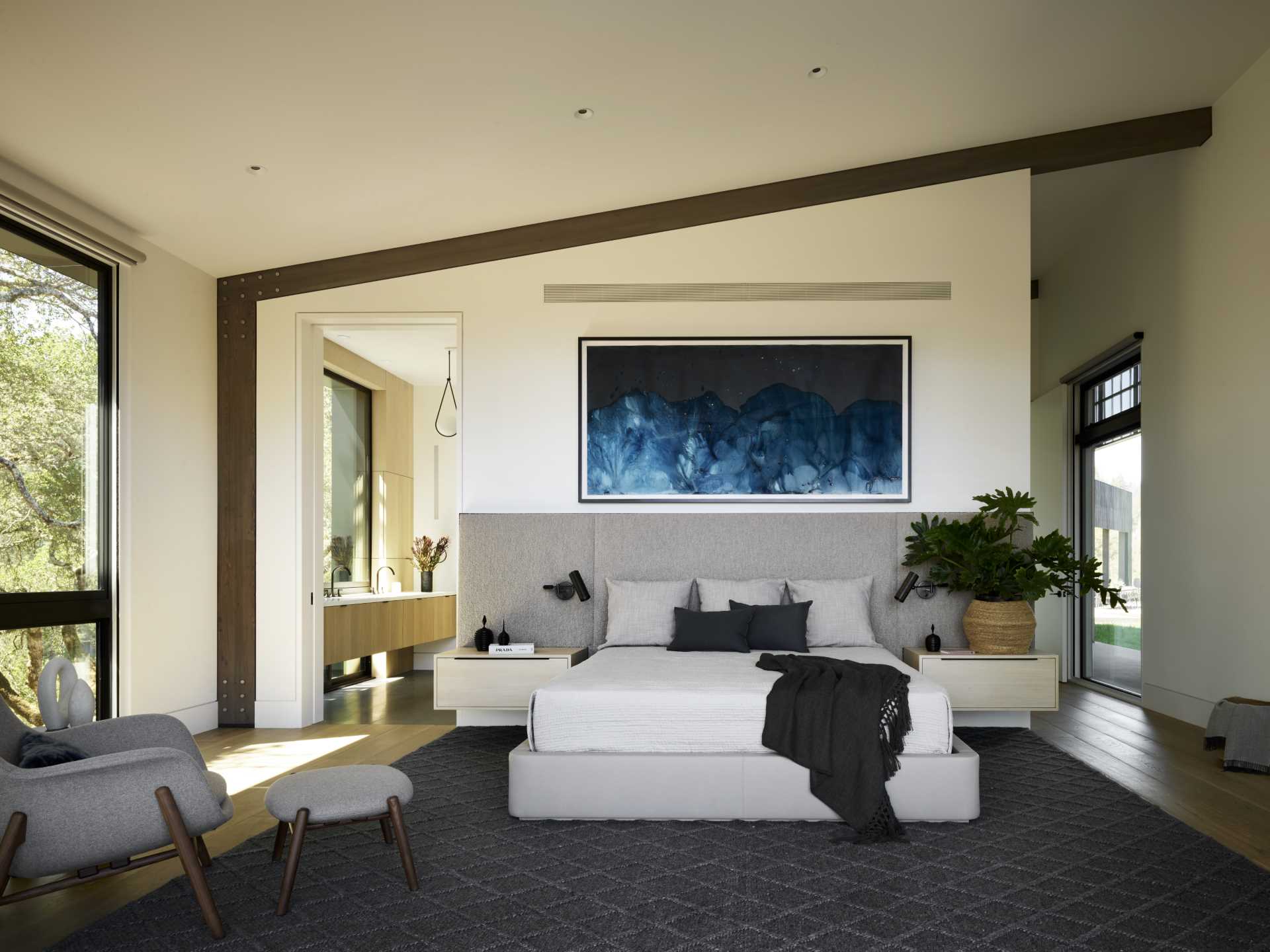
The ensuite bathroom off the main bedroom features a wood vanity that runs the length of the wall, while a freestanding bathtub is positioned outside of the shower.
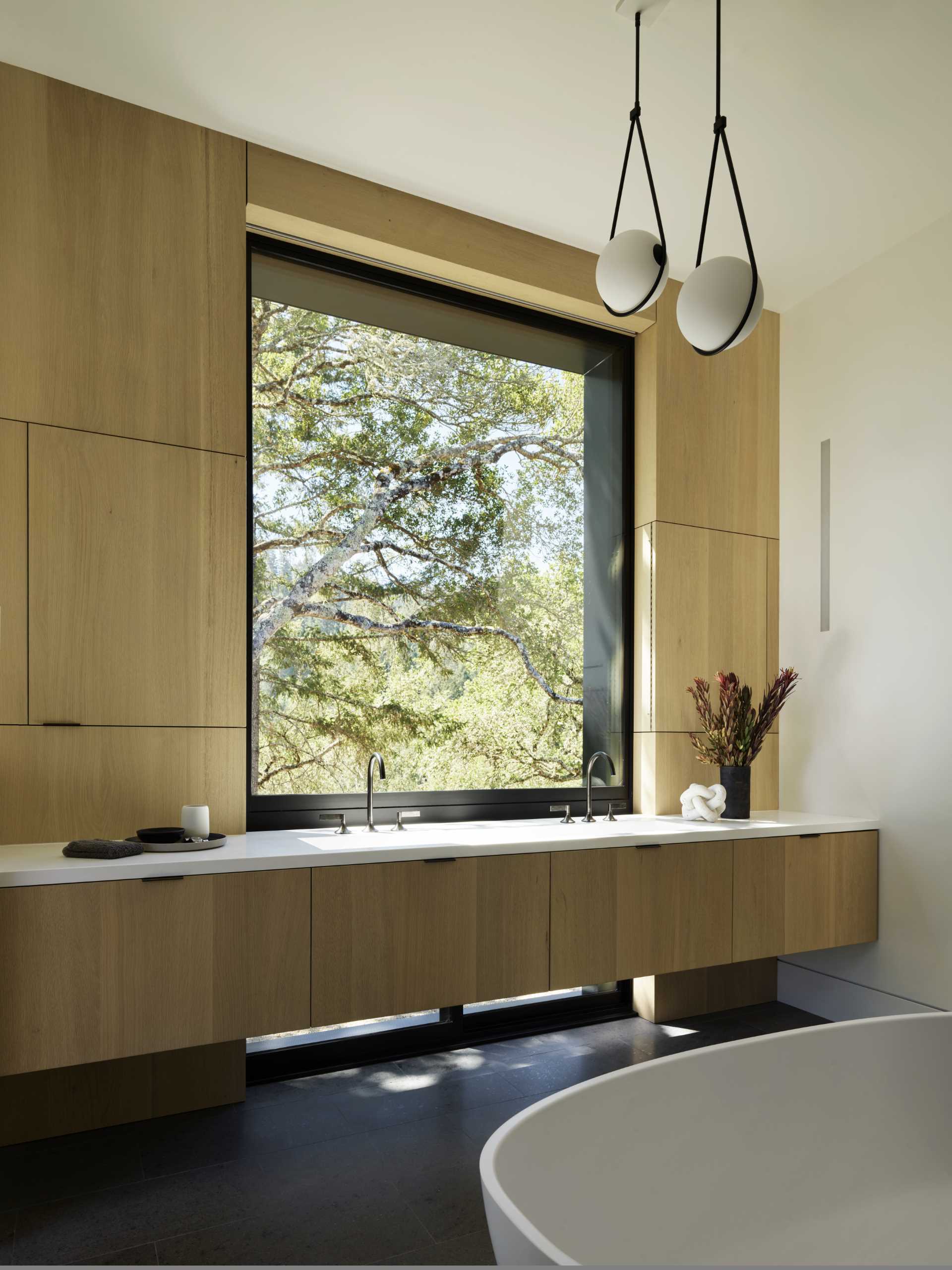
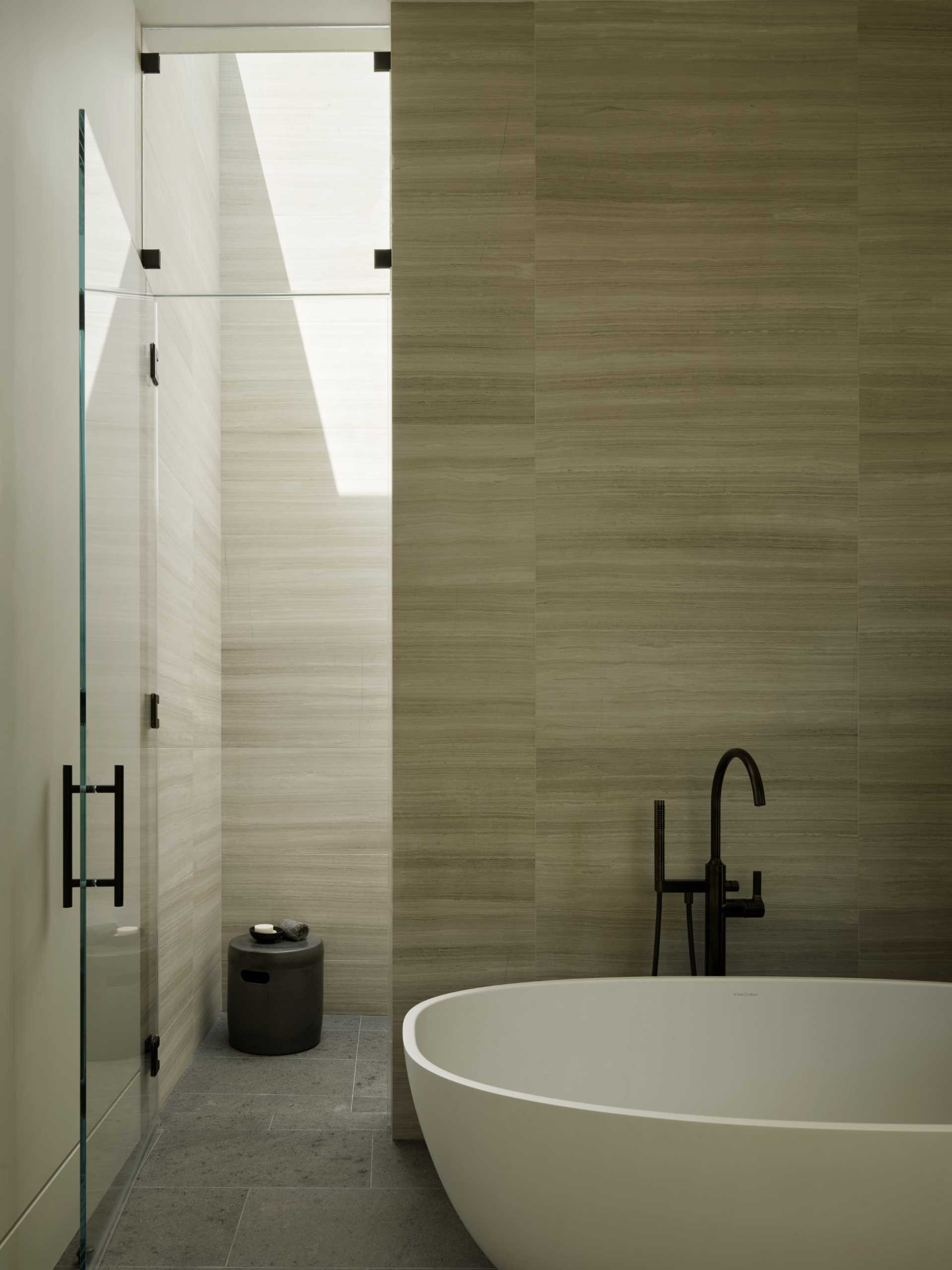
Another bathroom has a dark accent wall matching the countertop, mirror frame, and basin.
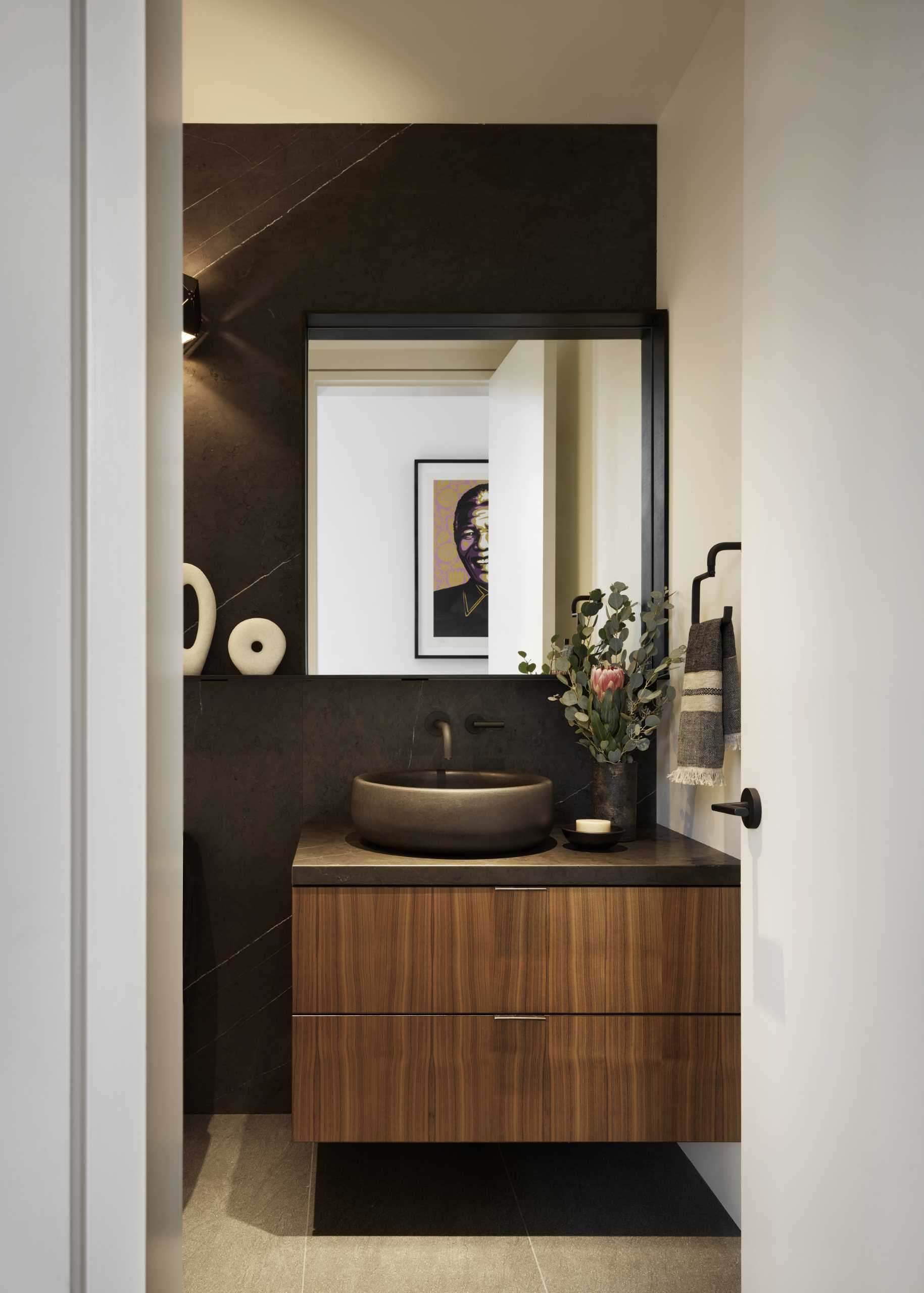
Another bathroom has walls covered in vertical tiles which contrast the wood details.
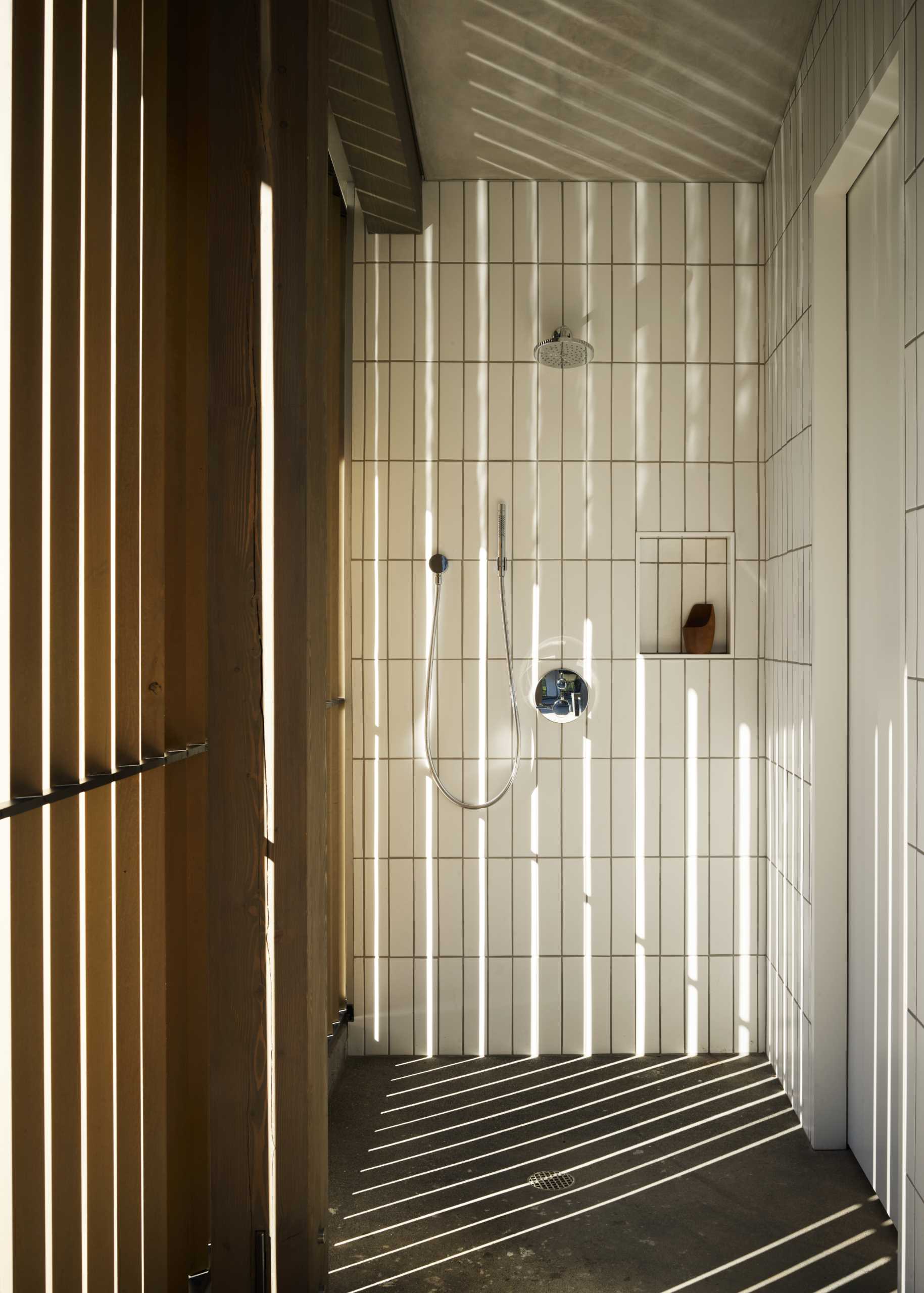
Photography by Matthew Millman | Architecture, Interior Design, and Landscape: Studio VARA | Studio VARA team – Architecture: Chris Roach, Maura Abernethy, Andy Drake, Nick Brown, Luis Tilano / Landscape: Graham Quinn / Interior Design: Maura Abernethy, Zoe Hsu, Jacqueline Lytle, Yennifer Pedraza, Gail Avila | Lighting Design: Tucci Lighting | Structural Engineering: Strandberg Engineering | Contractor: Fairweather and Associates | Landscape Contractor: Oxbow Landscape Contractor | Pool Contractor: Blue Revolution | Civil Engineer: Adobe Associates | Mechanical Engineer: Monterey Energy Group | Audio Visual Design: Audio Visual Engineering
Source: Contemporist


