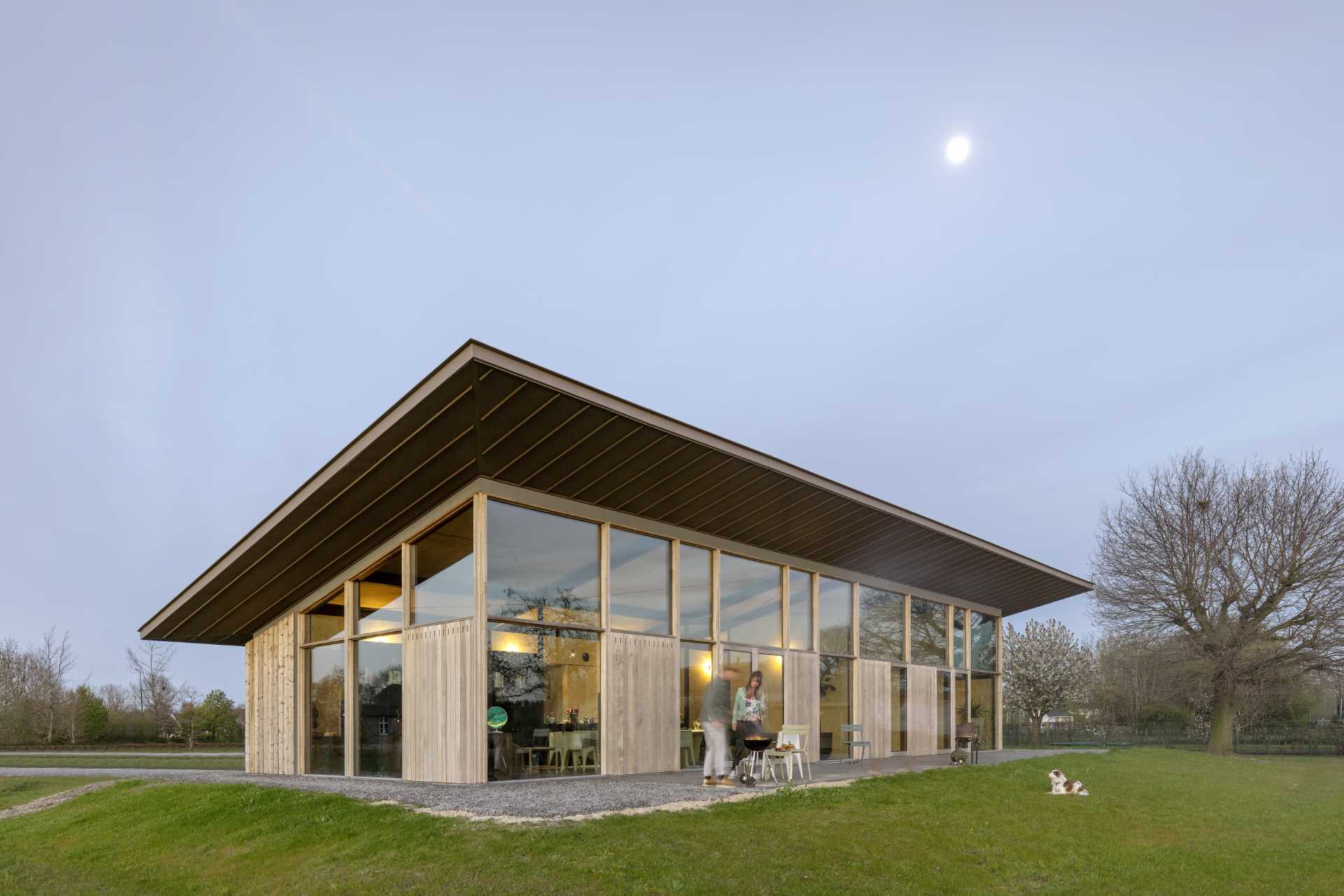
RHAW architecture’s Rolf Reichardt, in partnership with the villa’s residents Marieke Jansen and Jaap Maashas, has designed a home in Sint-Oedenrode, The Netherlands, that has a sloped roof, and is made of timber, glass, and concrete.
The home is a country house with a single-sloped shed roof and two different faces. The facade is low and relatively shielded on the entrance side, facing the road and surrounding farms, to establish privacy.
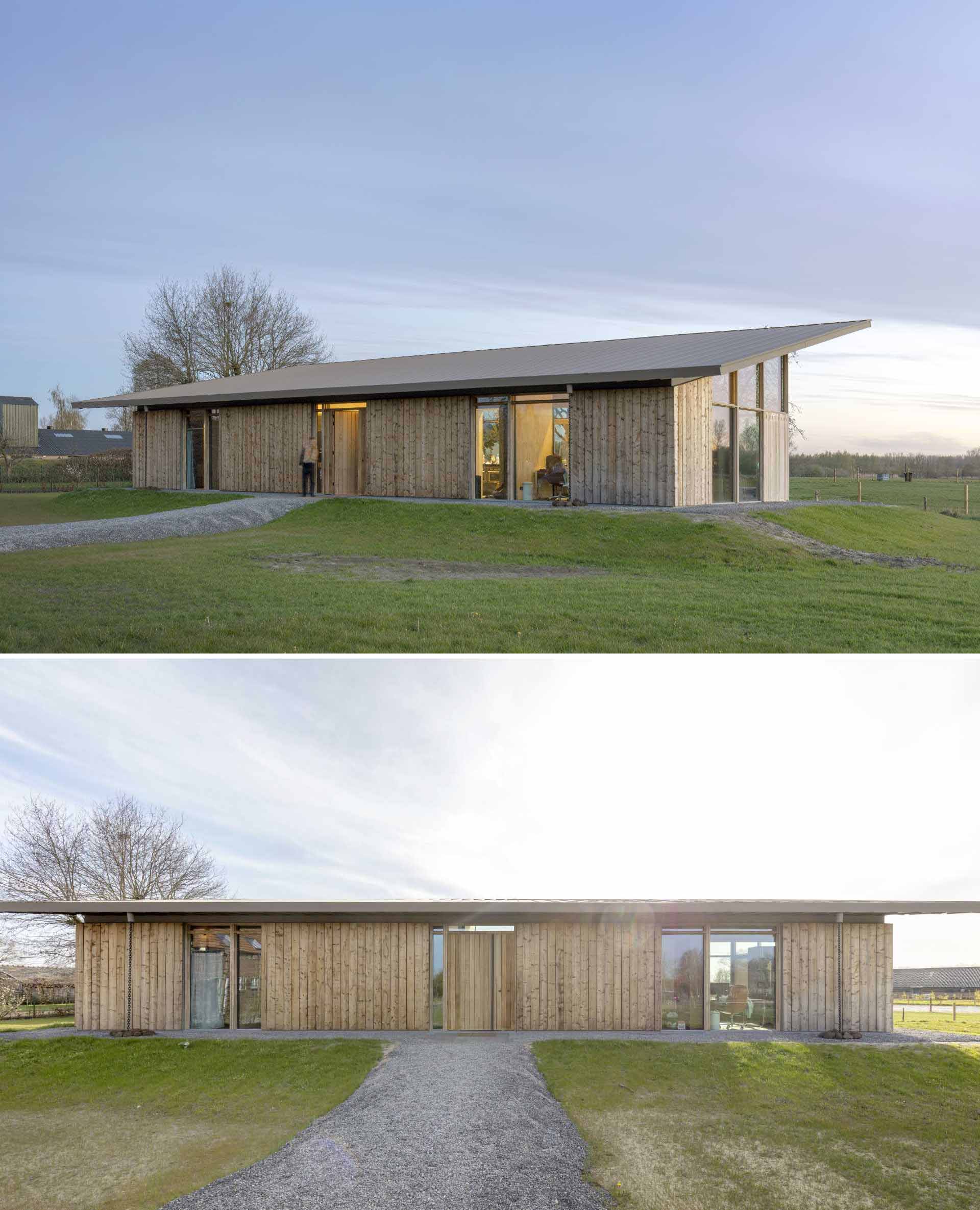
The southwestern elevation has a tall glass facade intercepted by wooden panels which provide cool and shade, as does the distinctly extended roof.
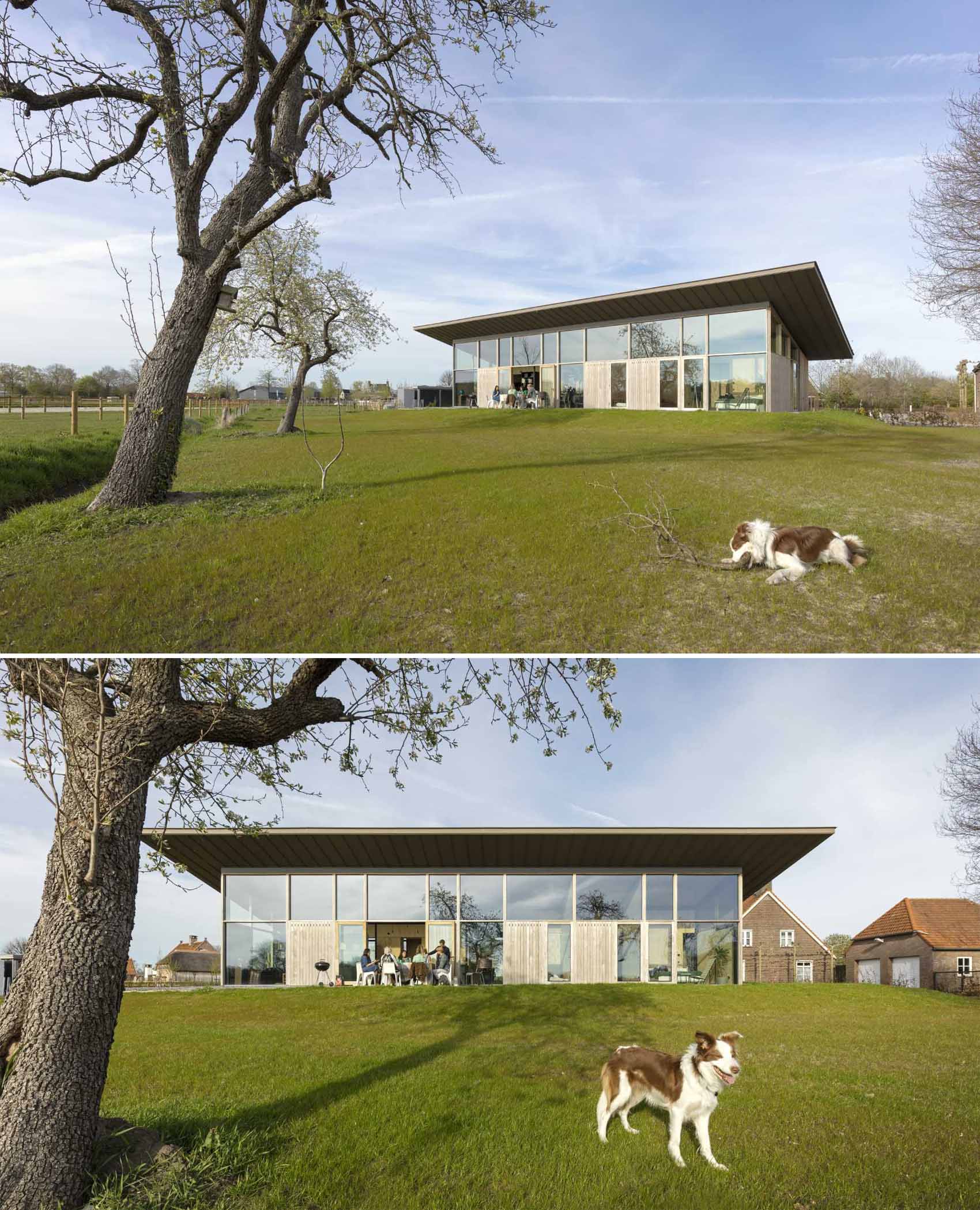
The home, named Villa V, measures 65 feet (20m) wide and just 26 feet (8m) deep, and has a view of the river.
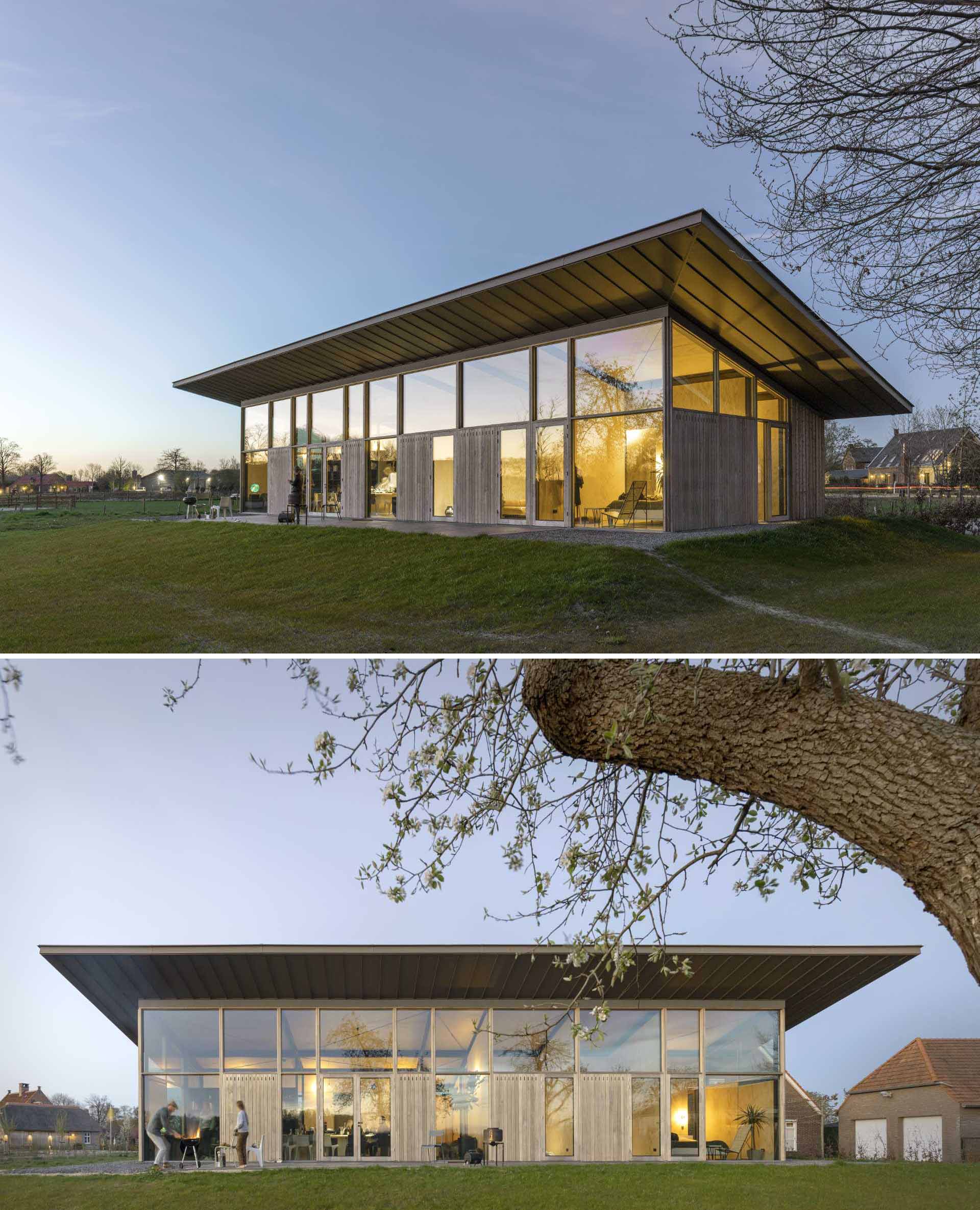
A sunny patio extends from one end of the villa to the other, expanding the home’s living area.
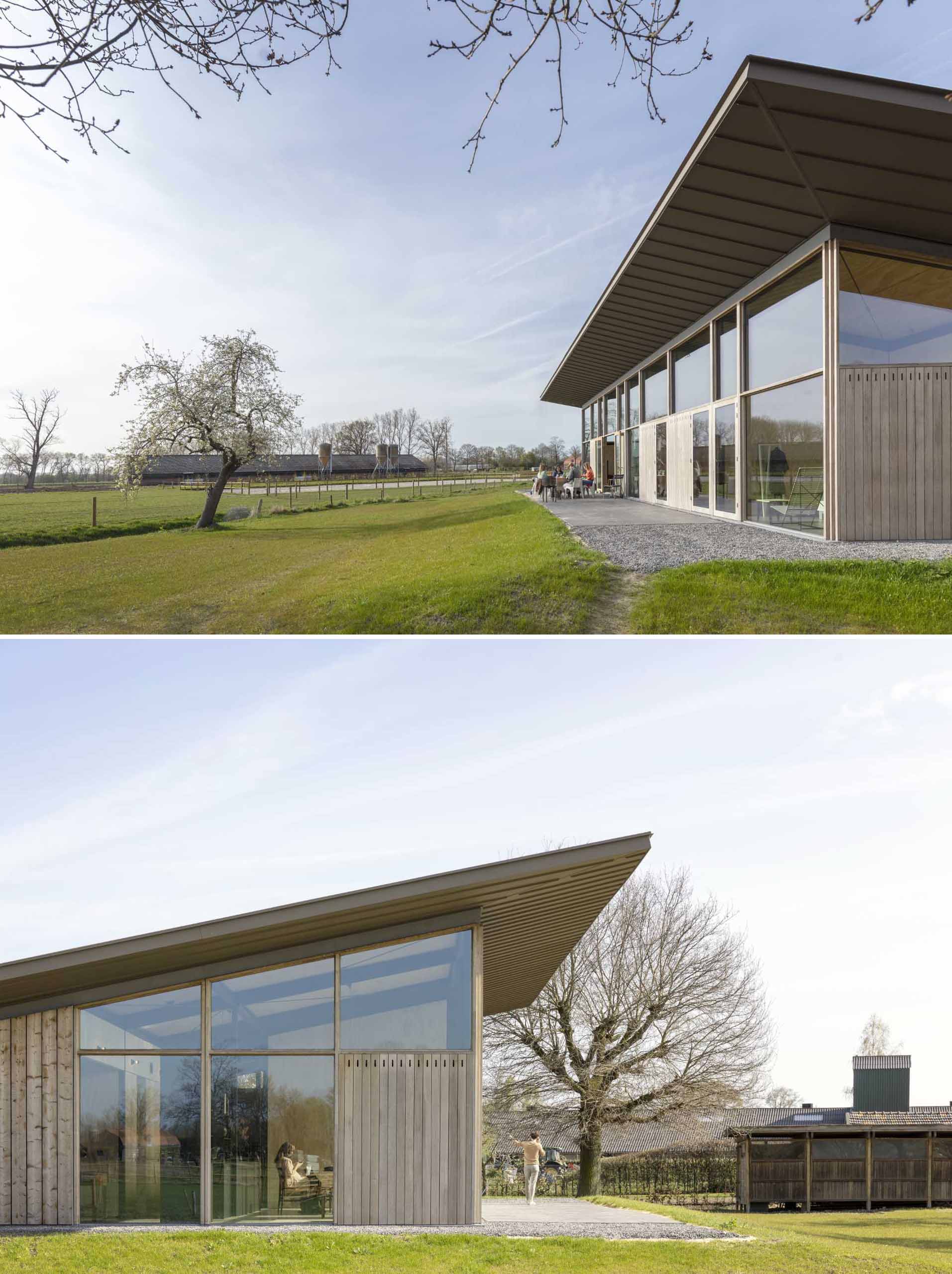
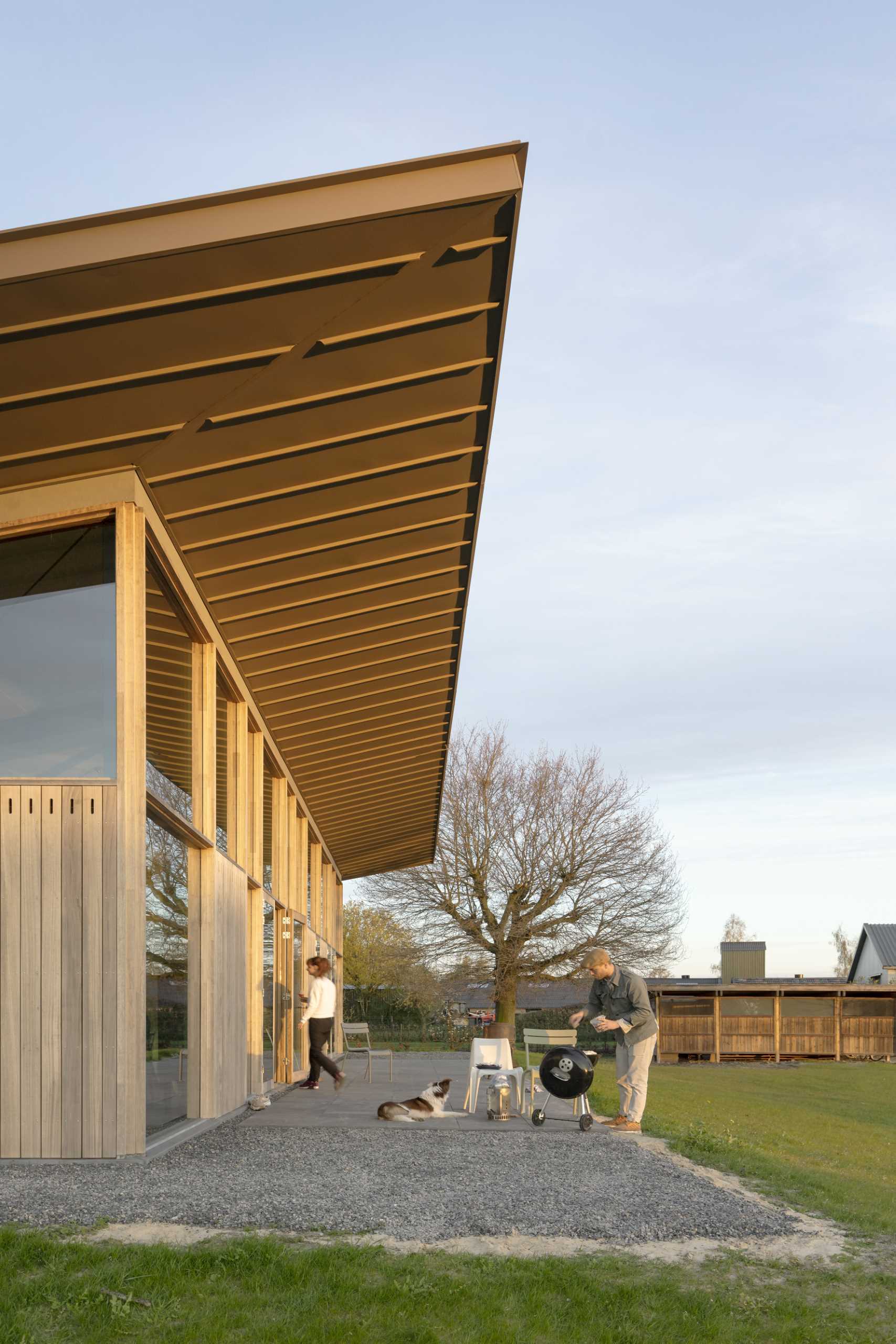
The interior of the home has been kept minimal, with a living room at one end, and cabinetry with open shelving.
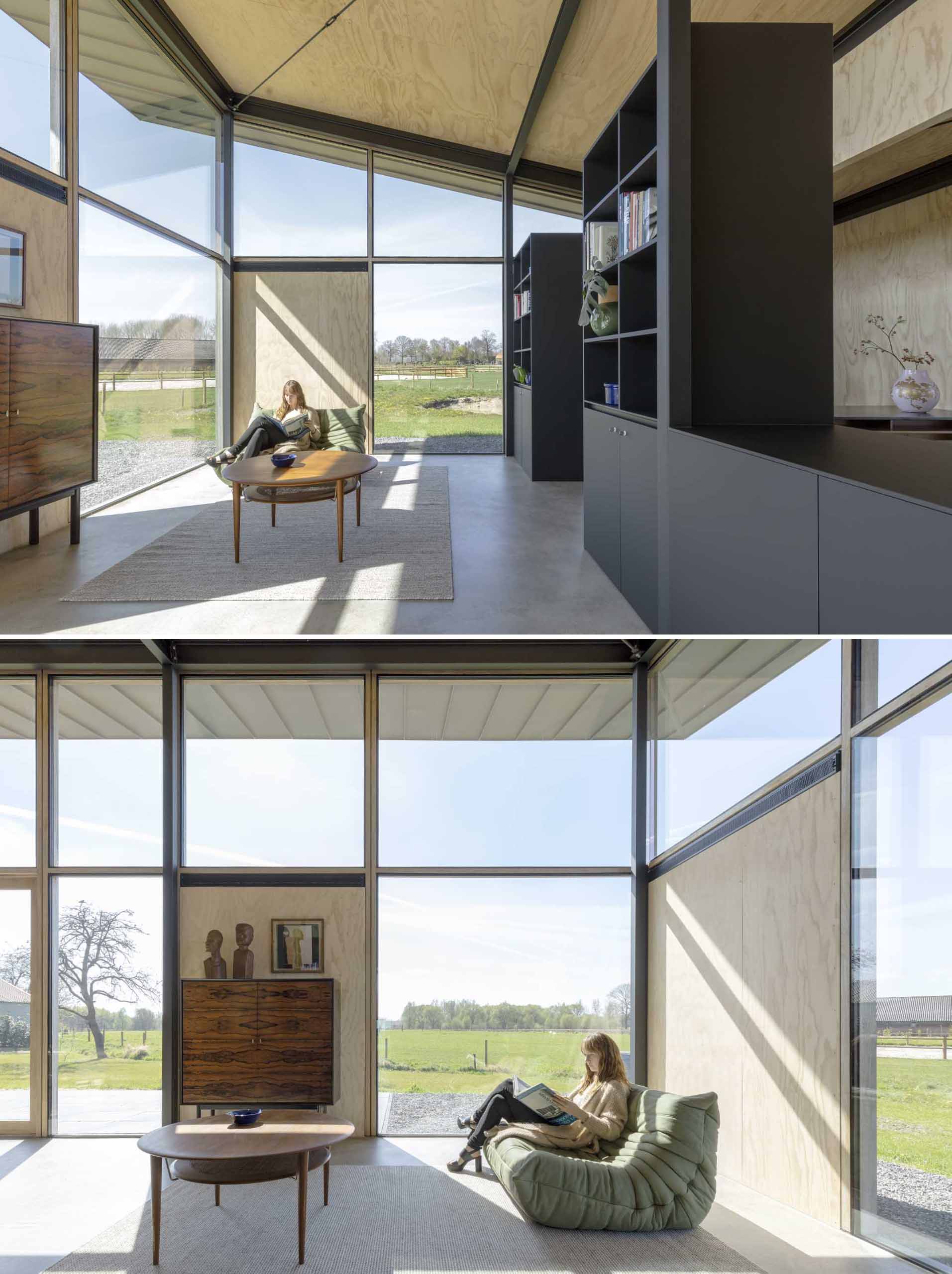
The living room transitions into the dining area, which has doors that open to the patio.
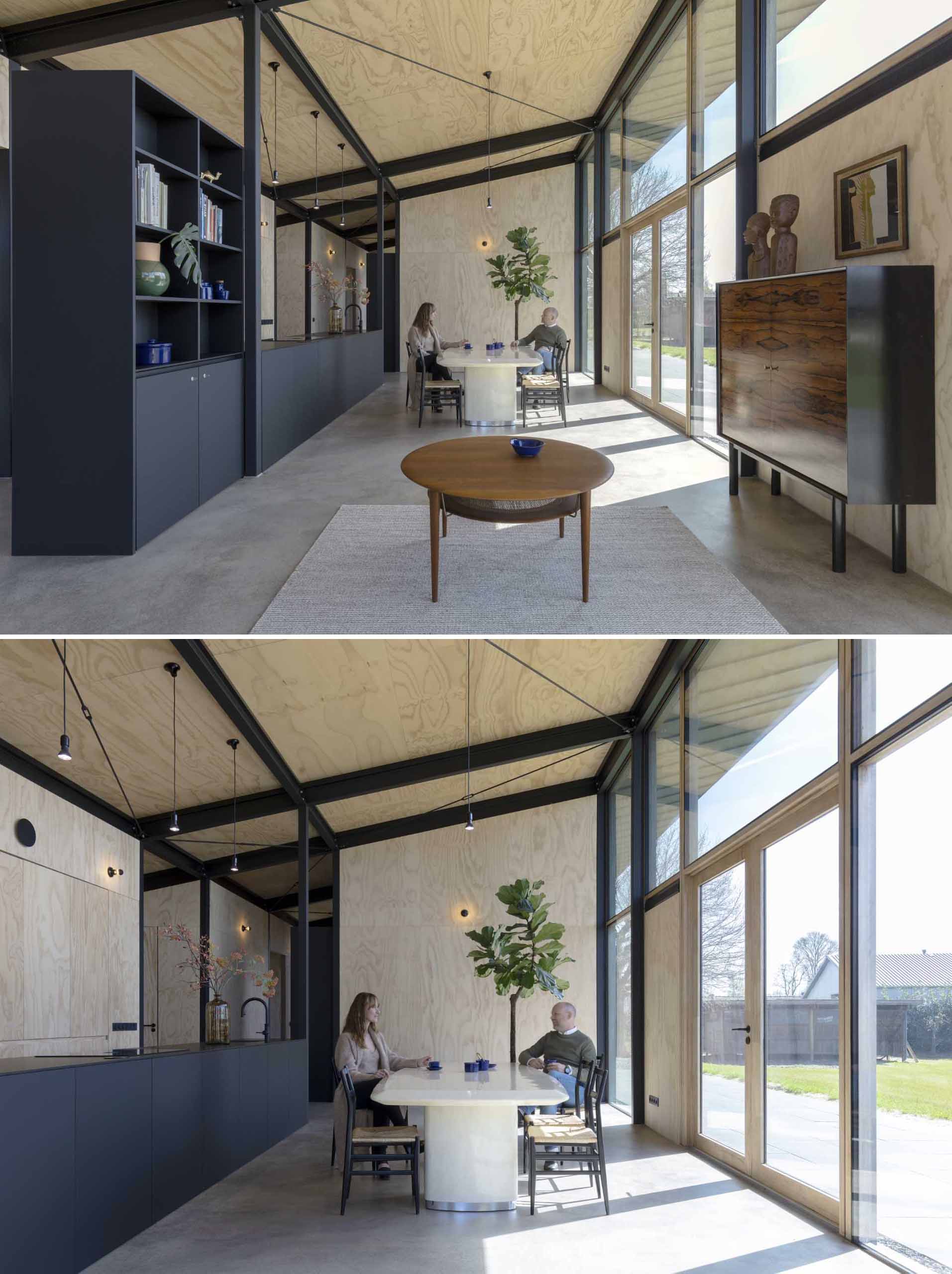
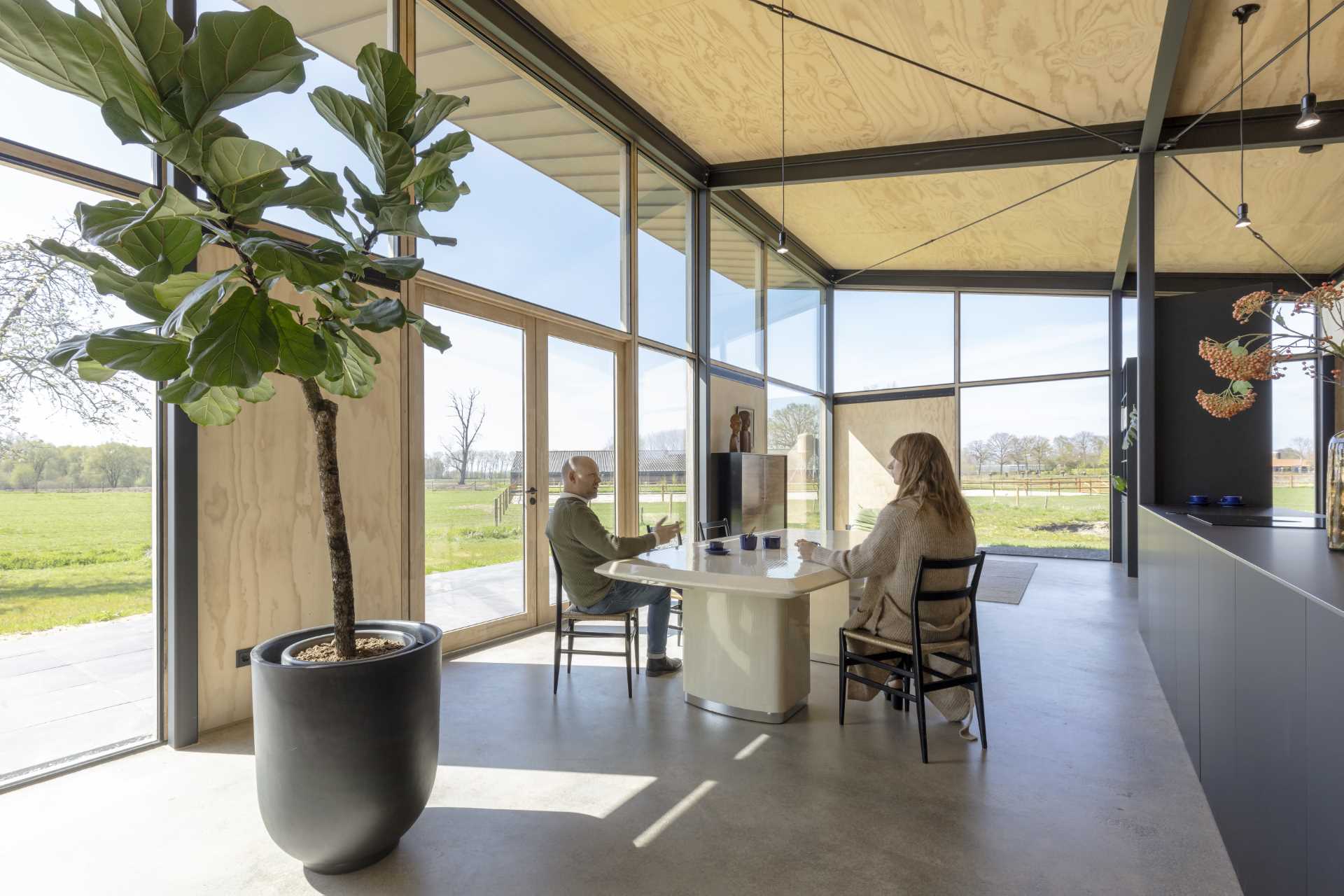
The kitchen, with its matte black cabinetry and countertop, leads into the hallway.
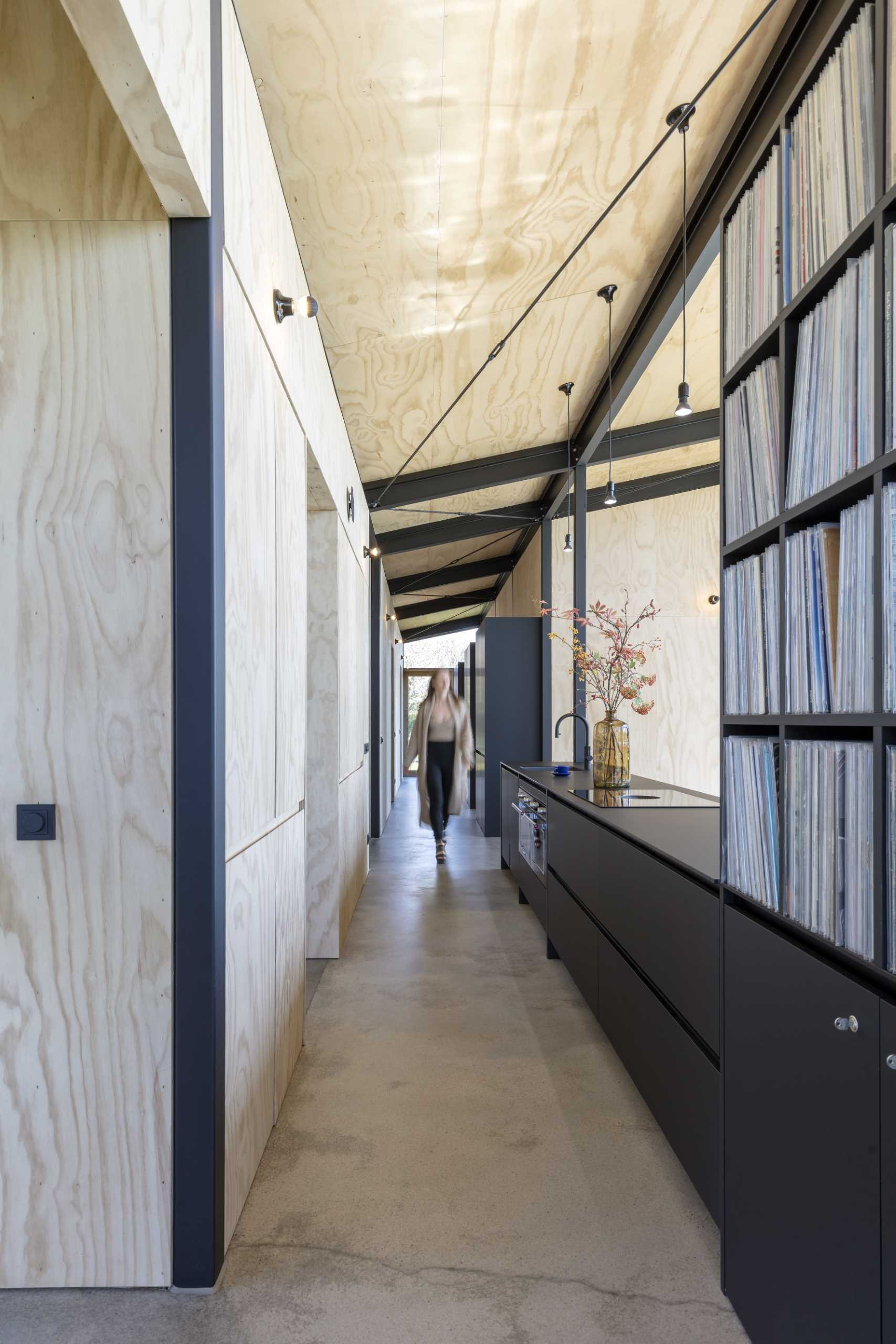
The wood-lined hallway leads to the bedrooms and bathrooms of the home.
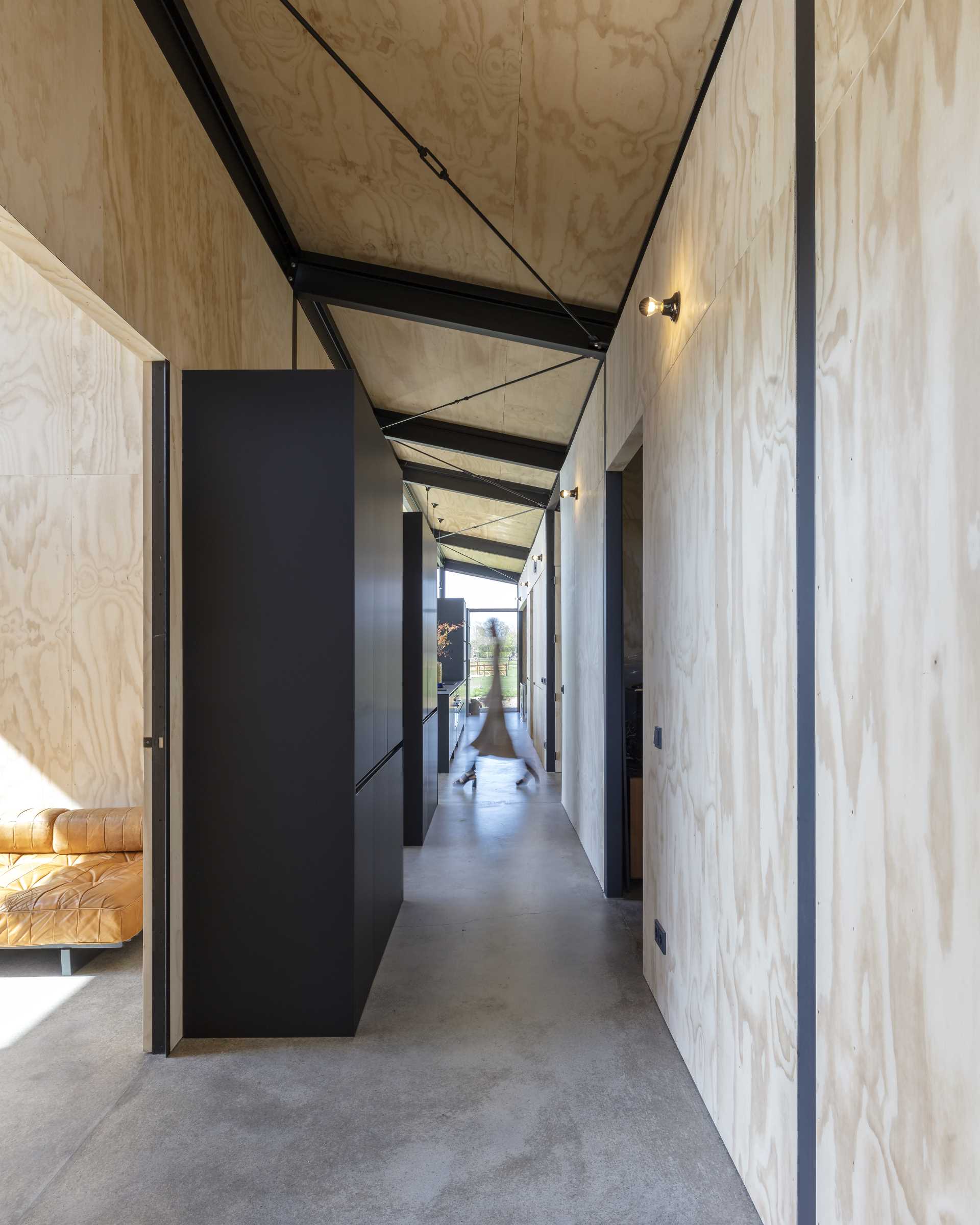
Here’s a look at the architectural drawings for the home.
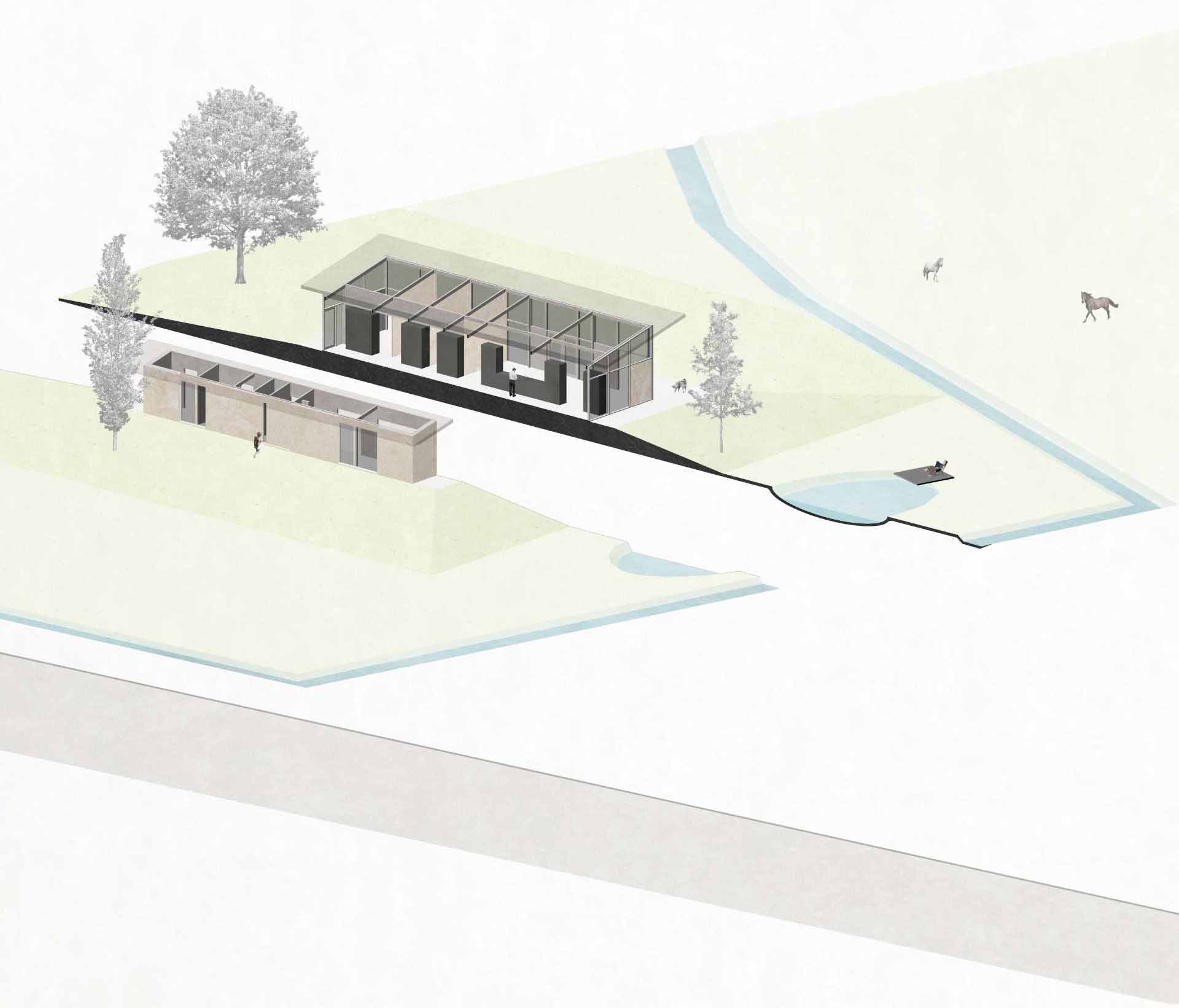
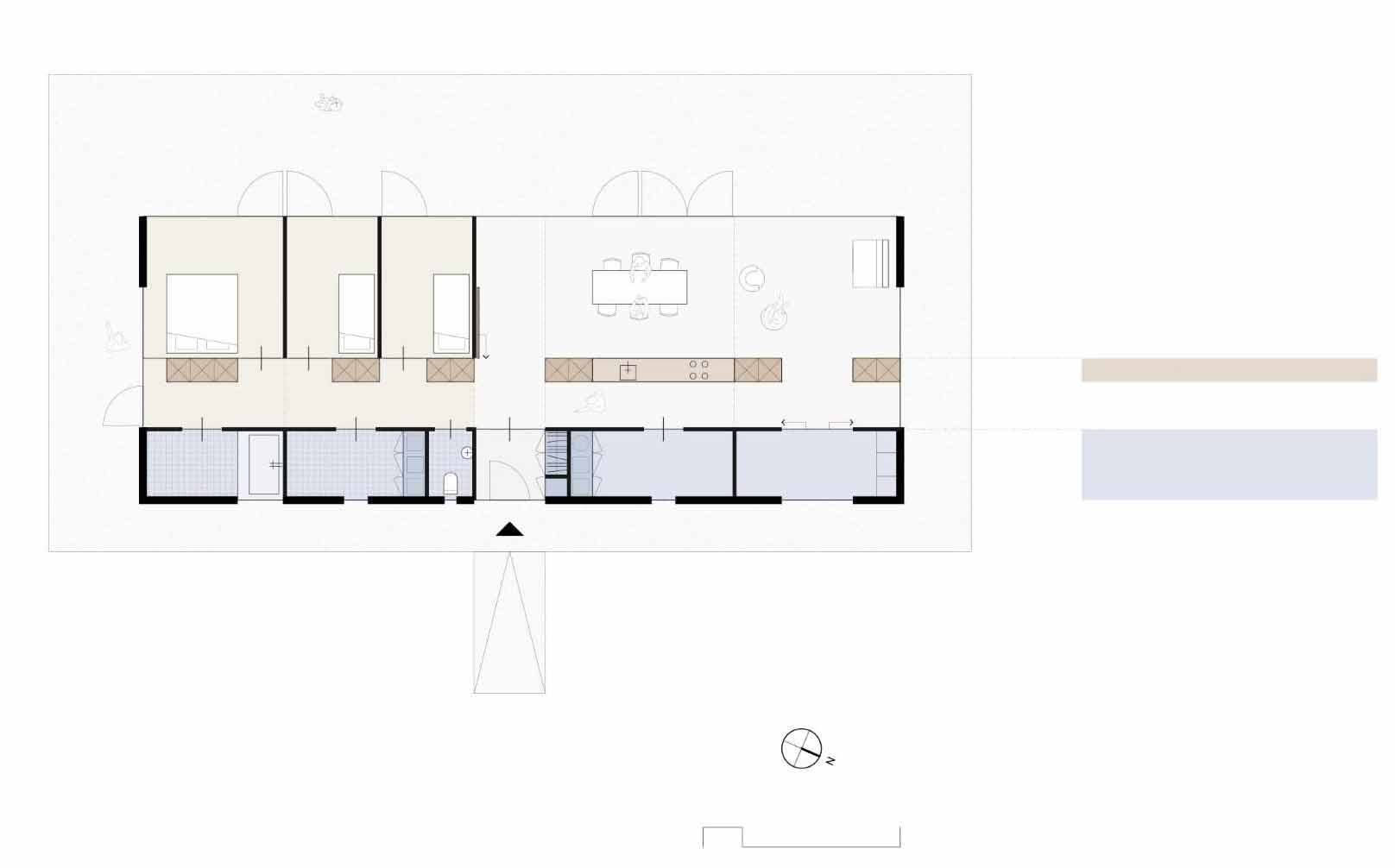
Photography by Marcel van der Burg | Design: RHAW architecture | Project team: Rolf Reichardt Marée, Jarich Agus Haantjes, Stella Makri, Bart van Pinxteren
Source: Contemporist


