June 9, 2024
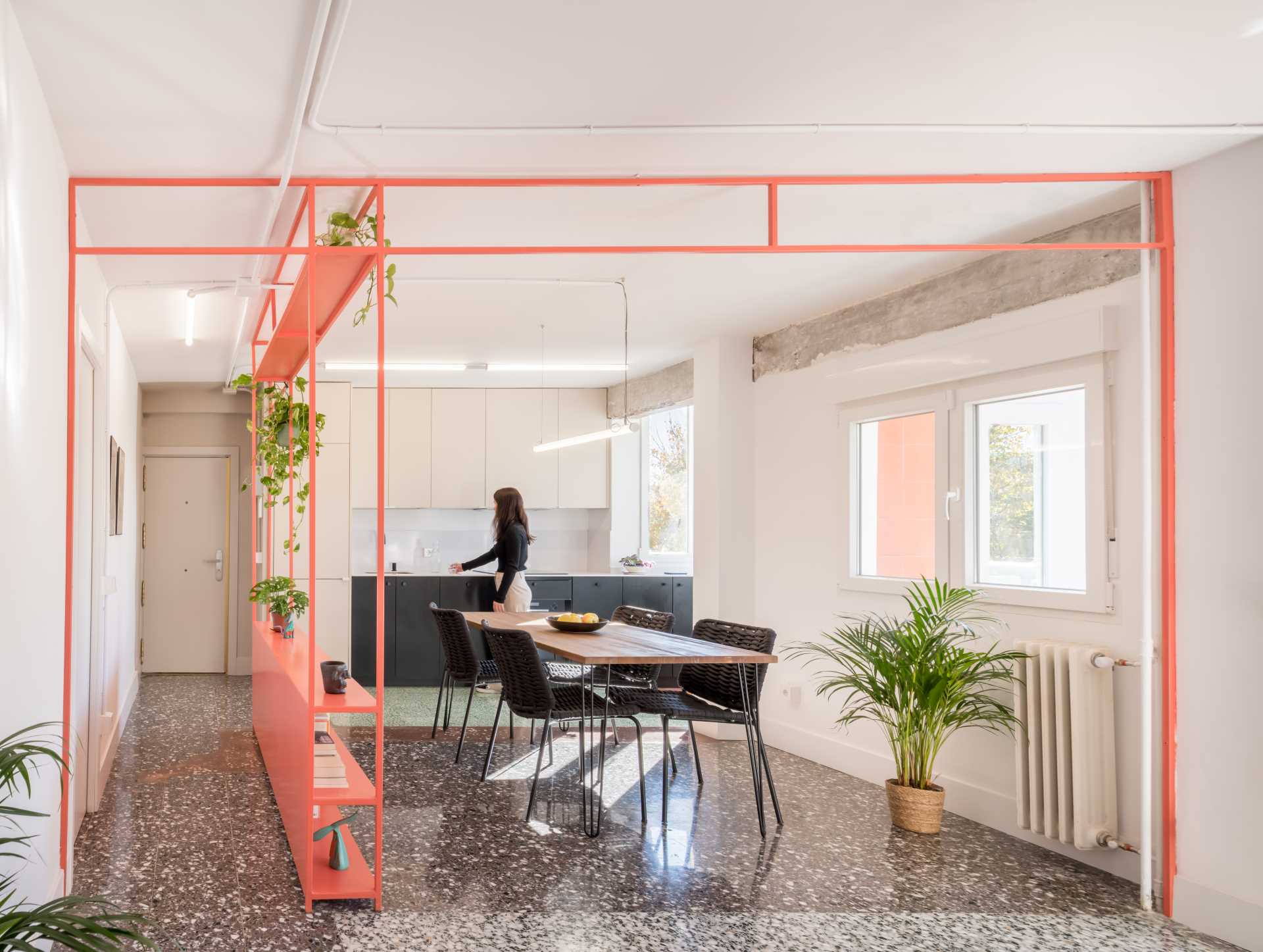
Architecture and design office Dia Uno has shared photos of a refurbished apartment they completed in a 1960s suburban neighborhood of Madrid, Spain.
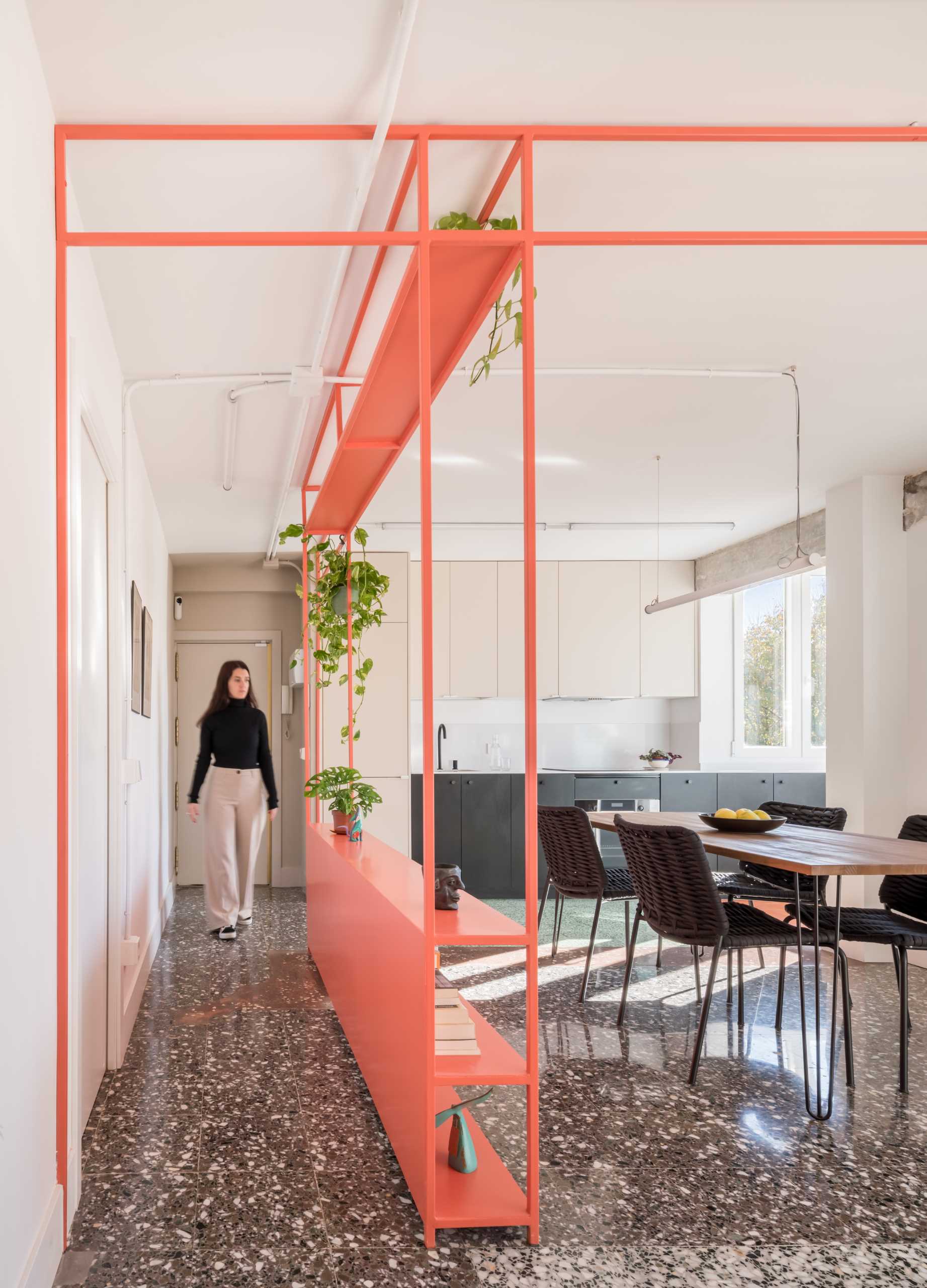
One of the key features of the renovated apartment is the inclusion of a metal shelving unit that’s been painted in a bright color.
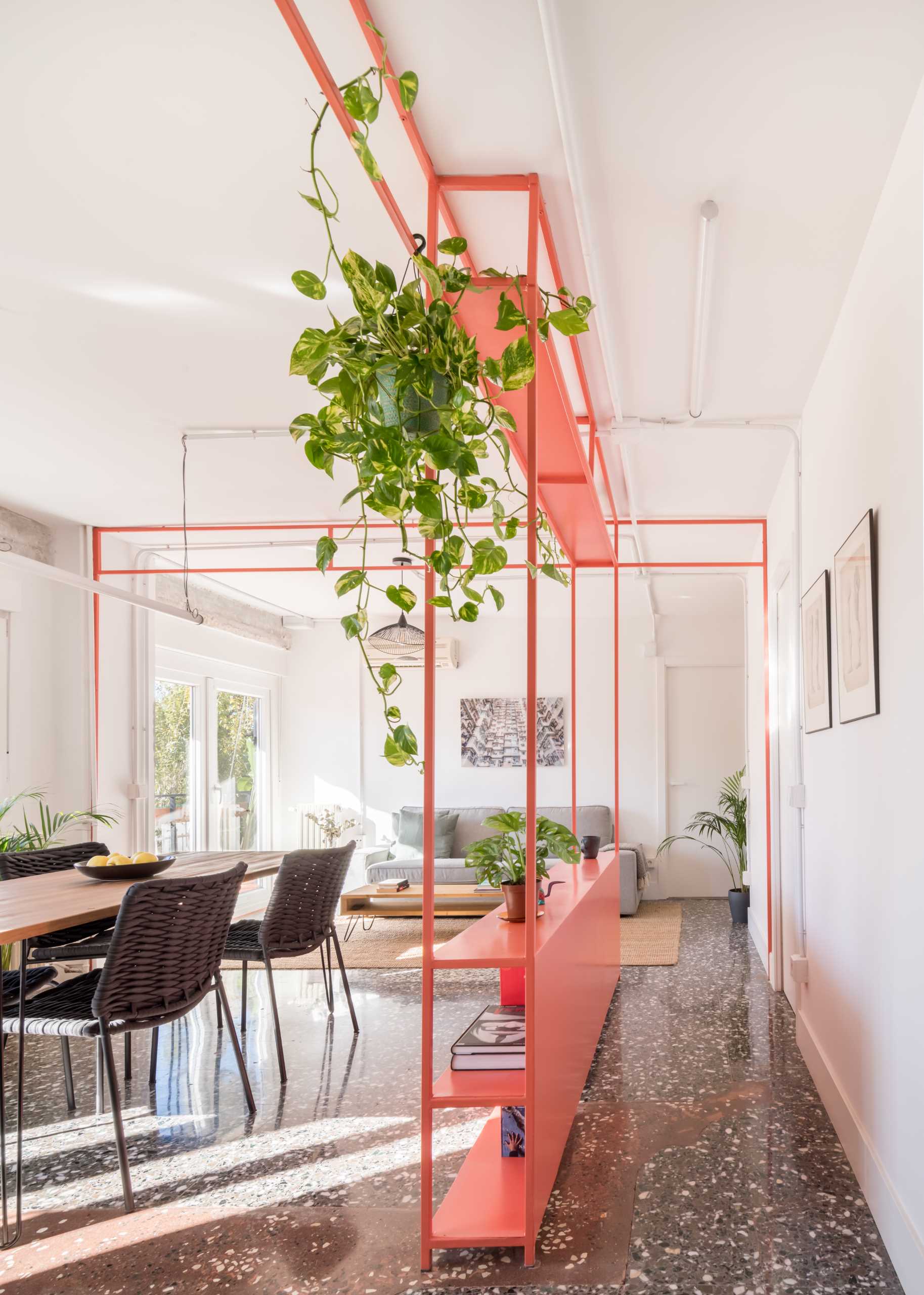
The pinky-orange shelving unit contrasts the white walls, ceiling, and flooring.
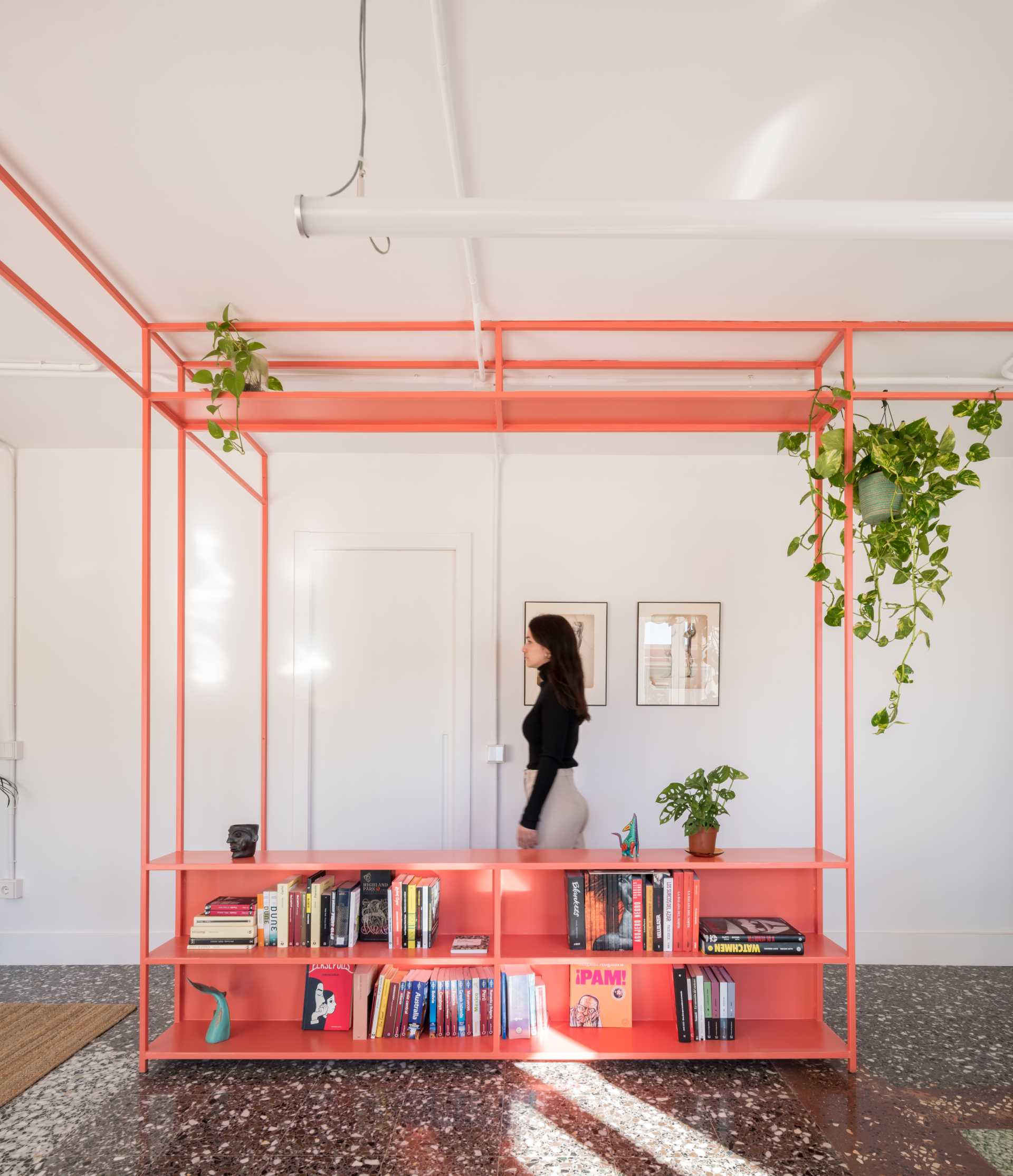
It also helps to distinguish the living room from the dining area and kitchen.
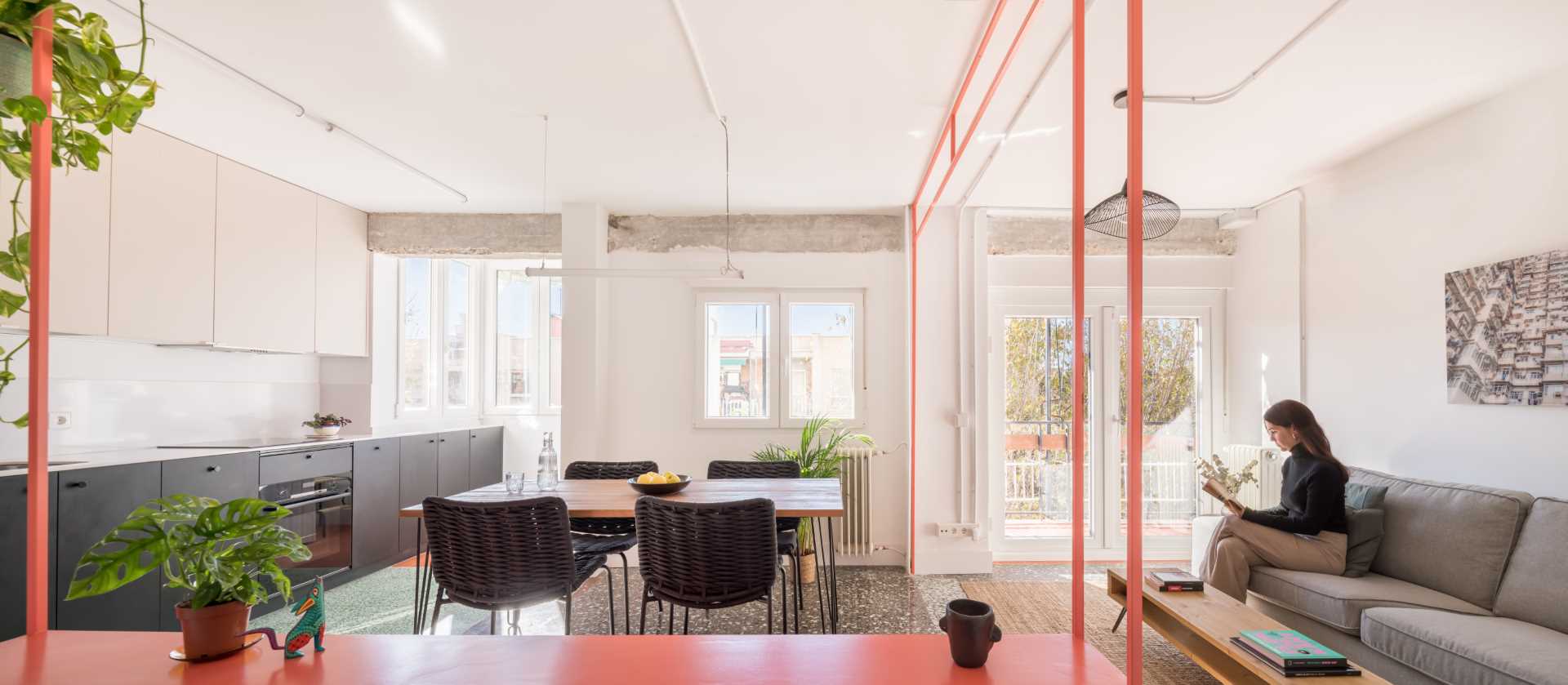
In the kitchen, minimalist cabinets line the wall and an integrated fridge continues this seamless appearance.
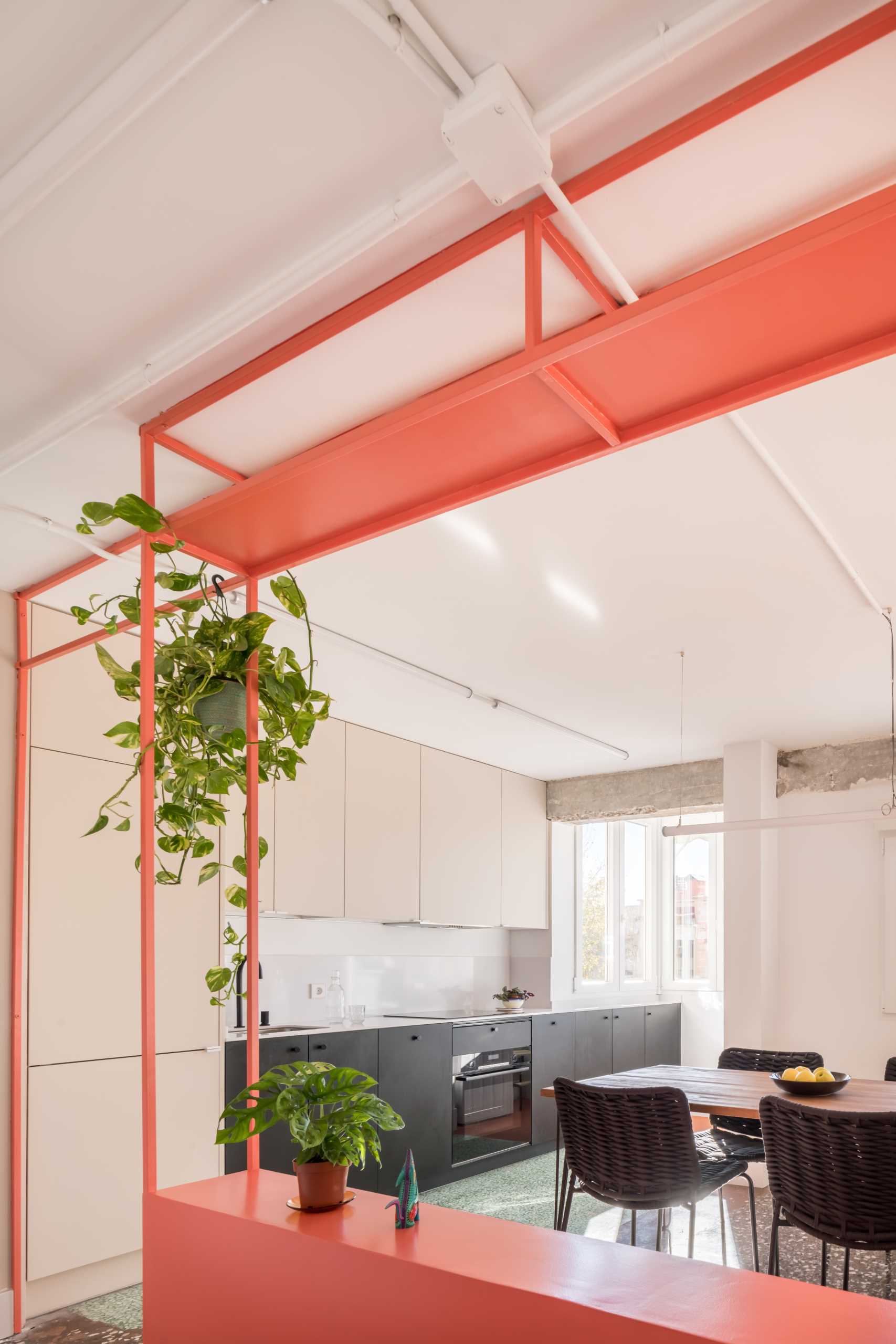
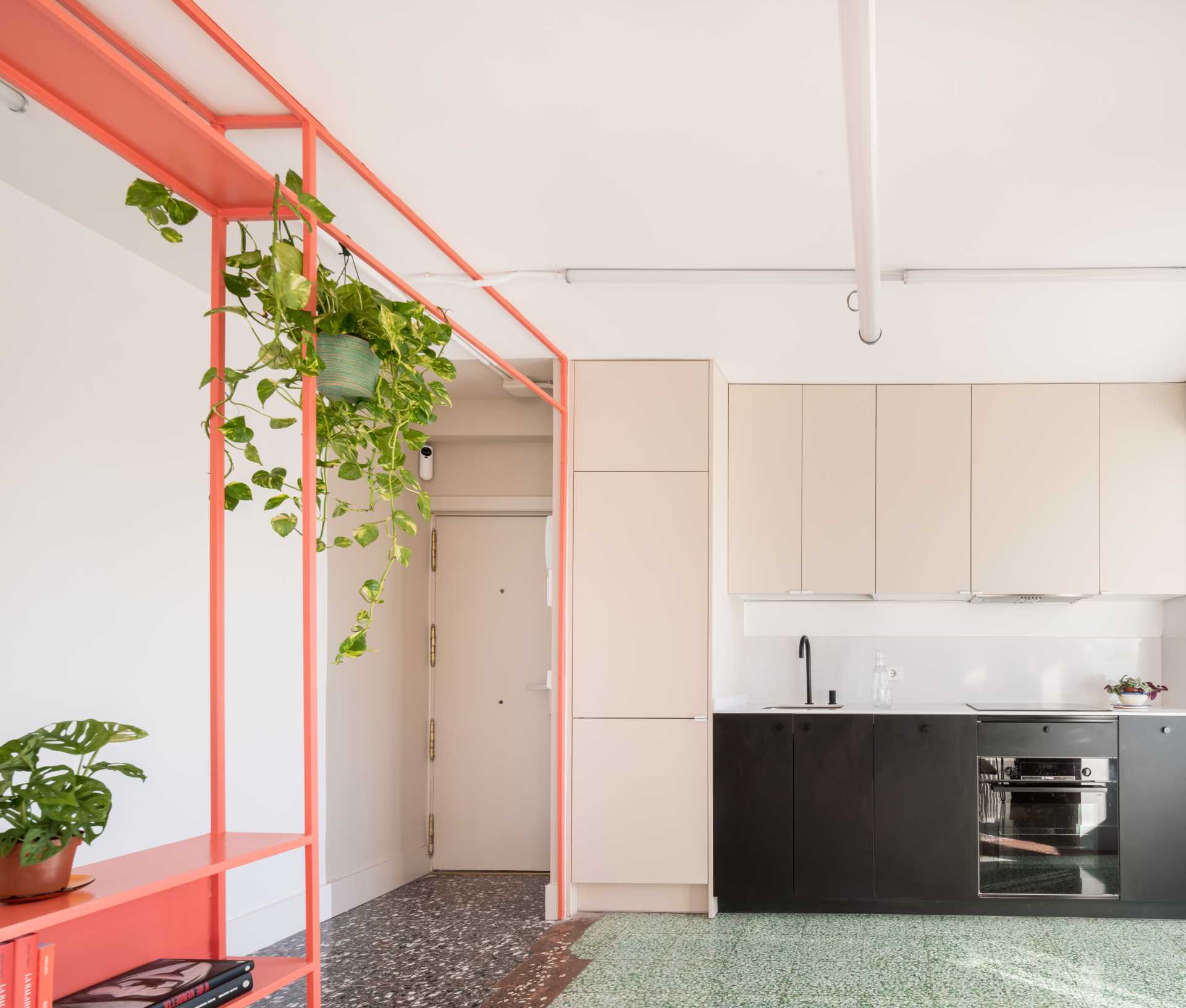
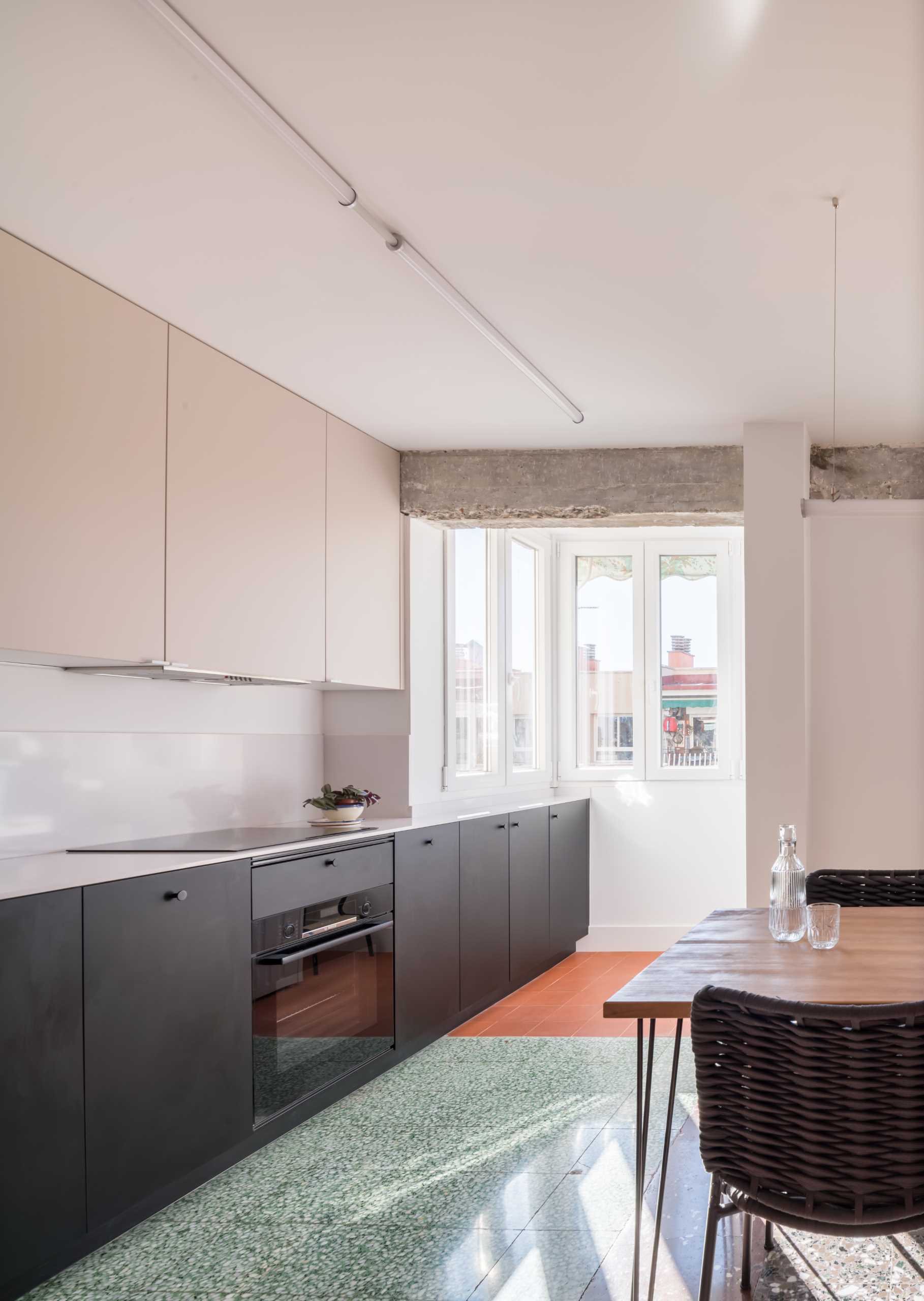
The shelving unit provides a place to display and store various items.
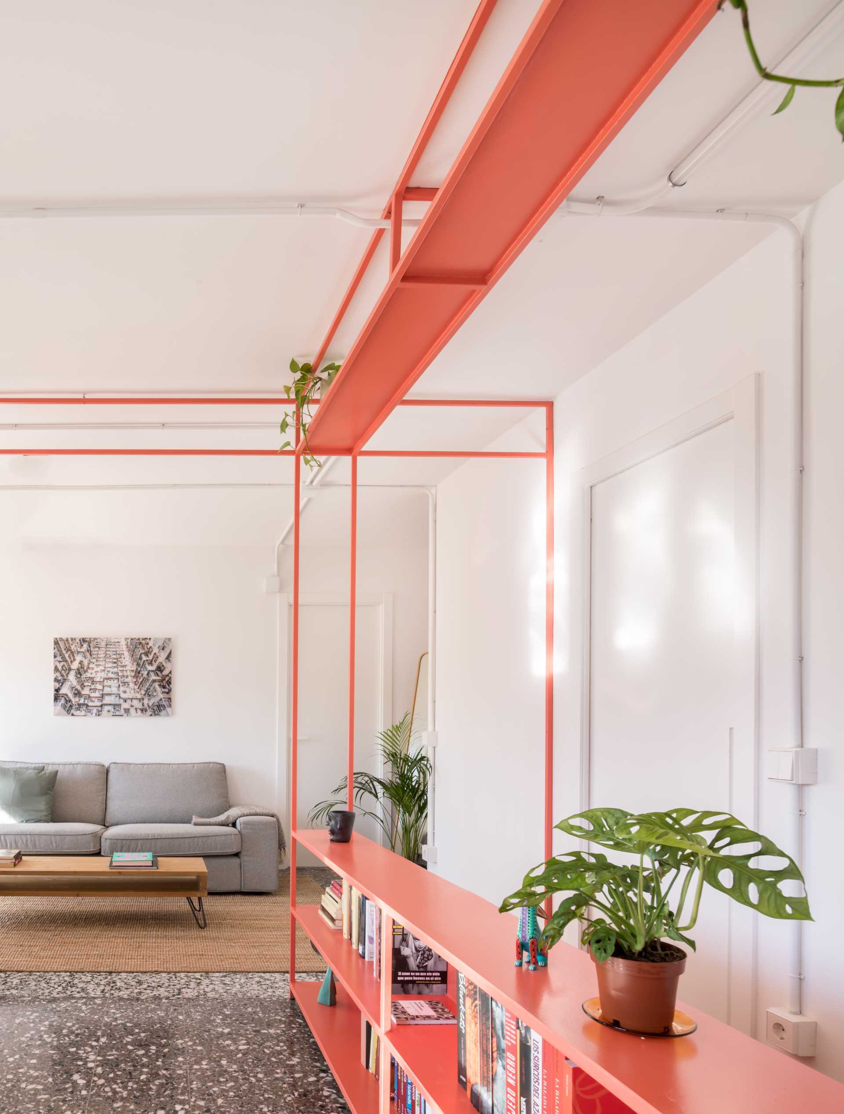
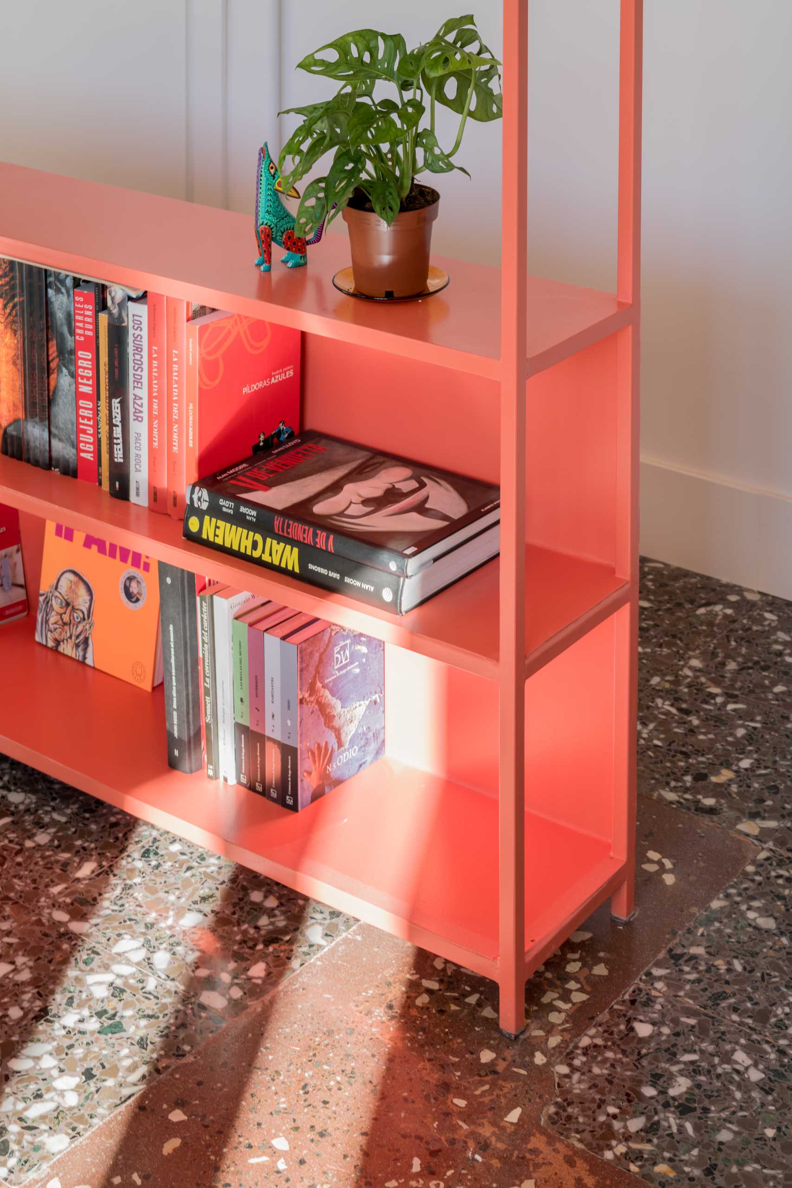
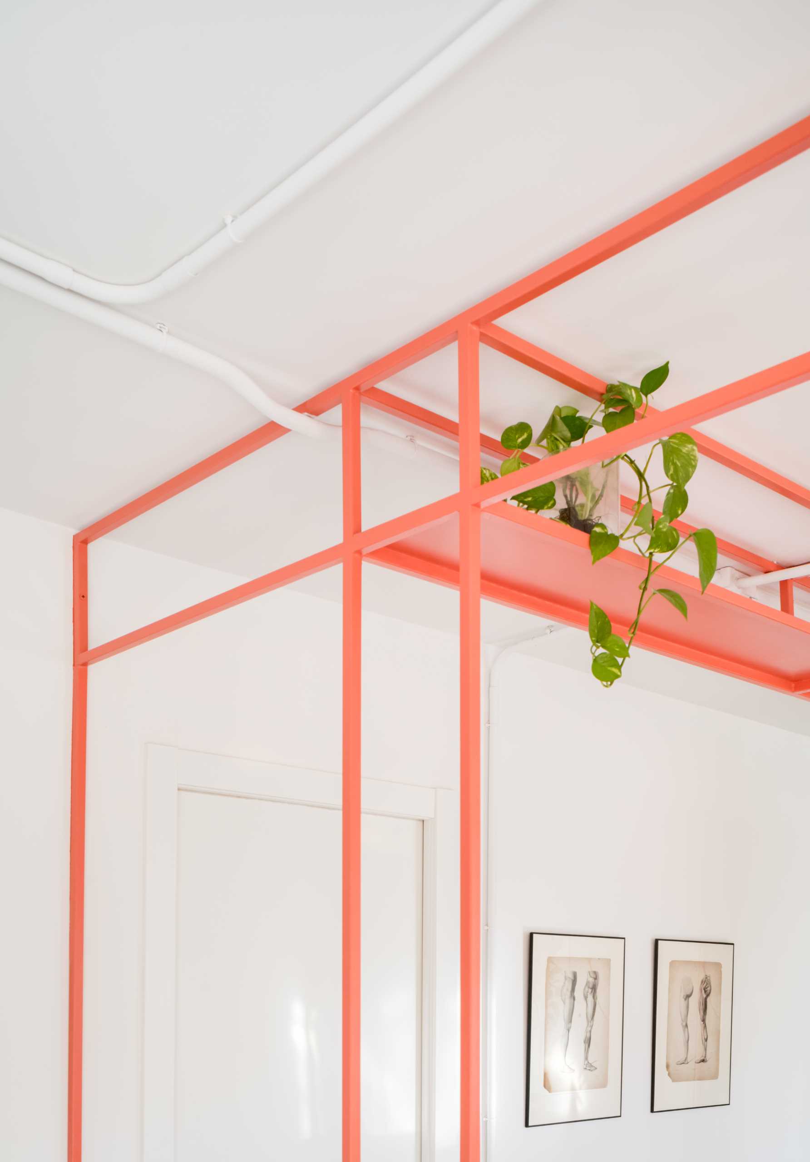
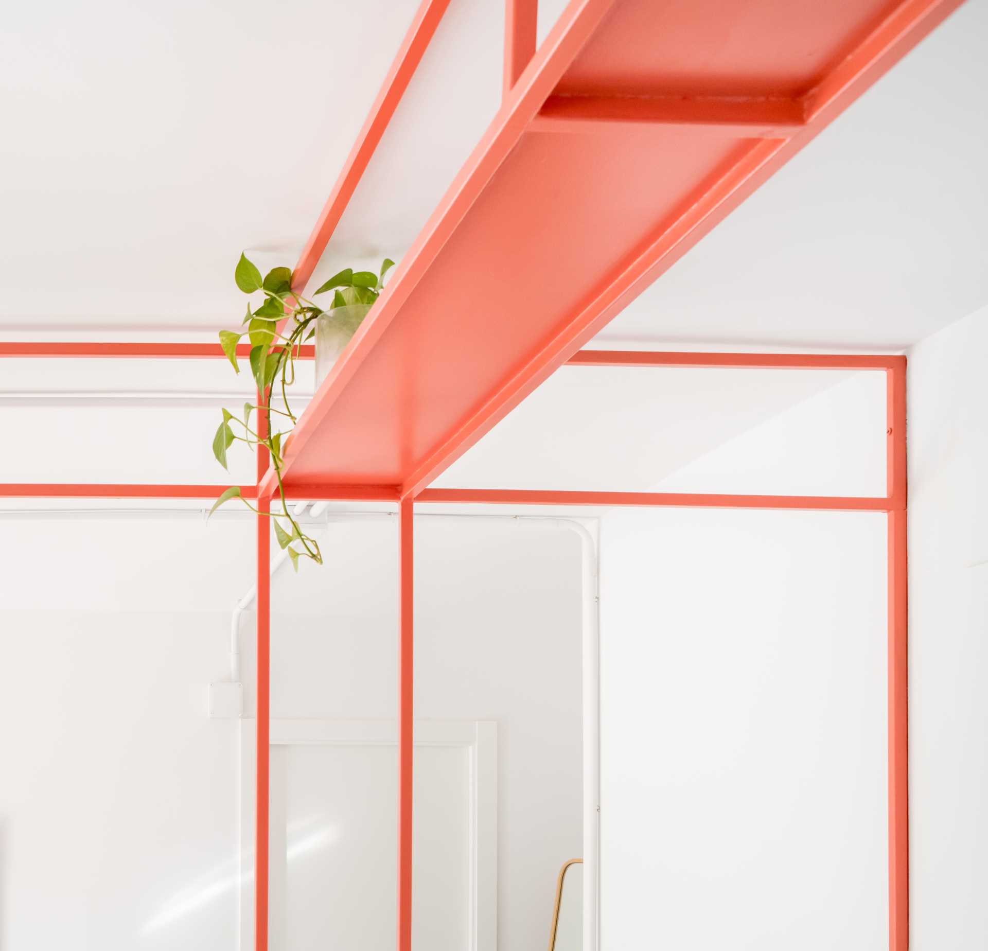
Like in the bedroom, exposed electrical wiring was included throughout the apartment to eliminate false ceilings and make the rooms feel larger.
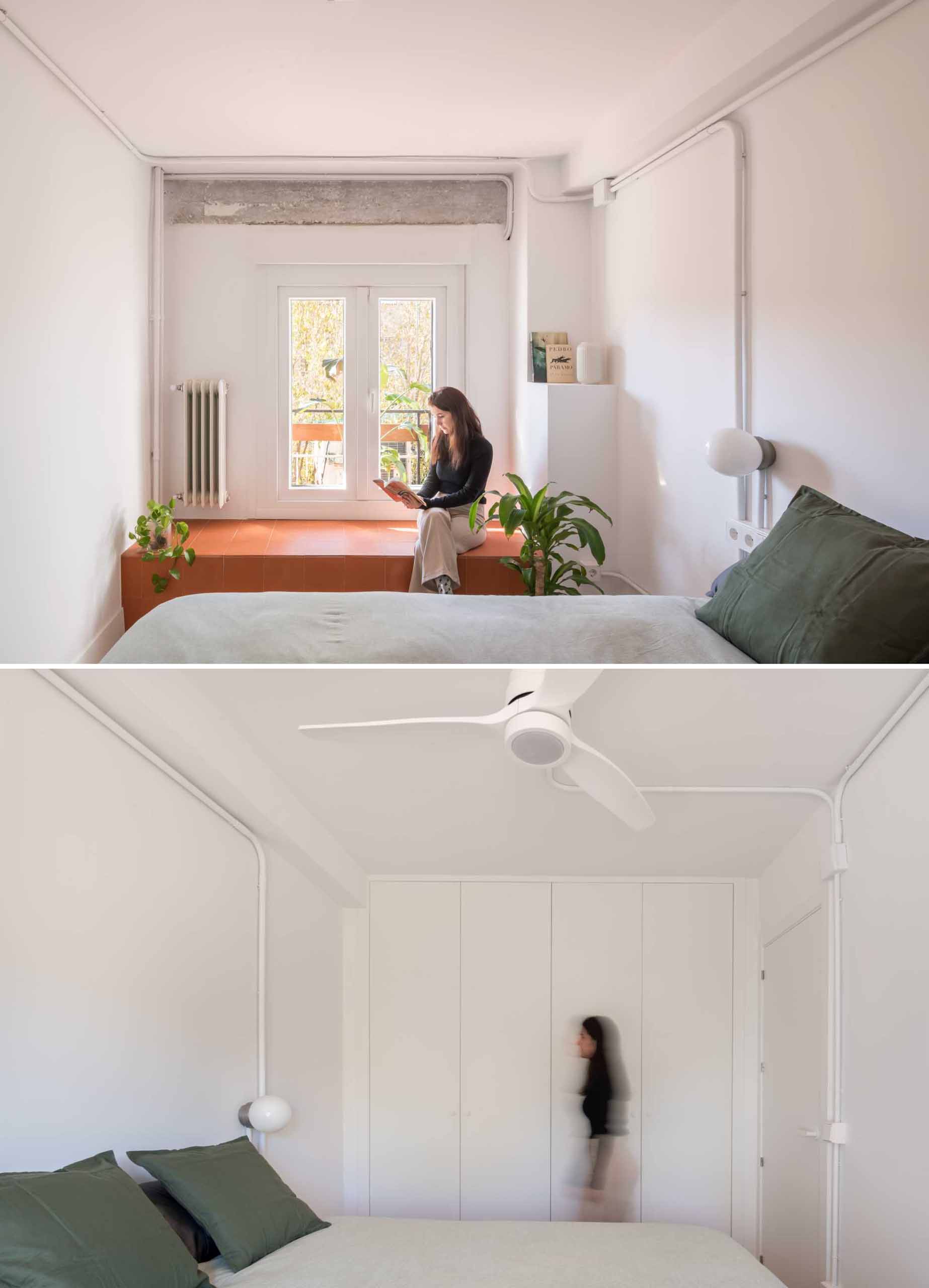
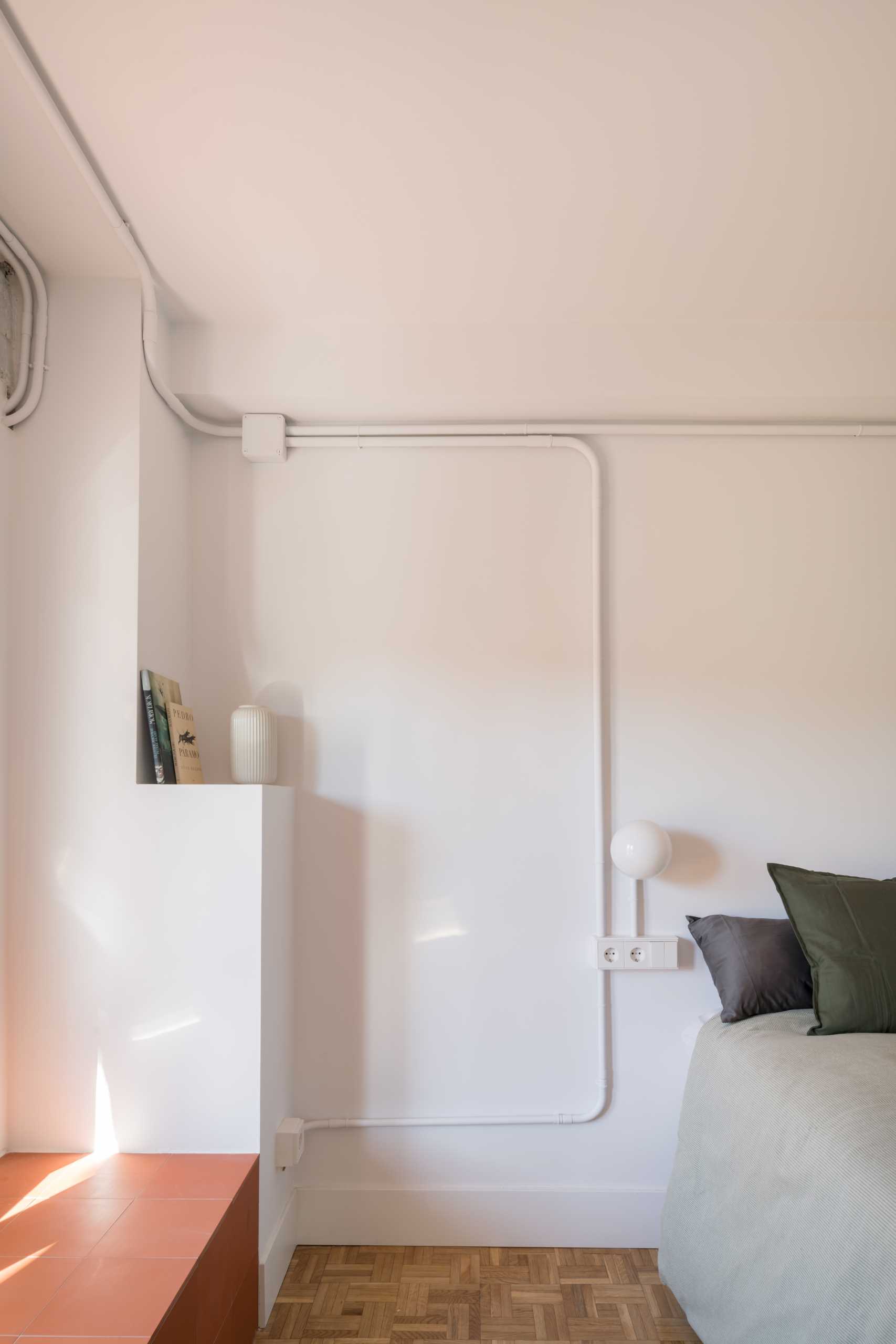
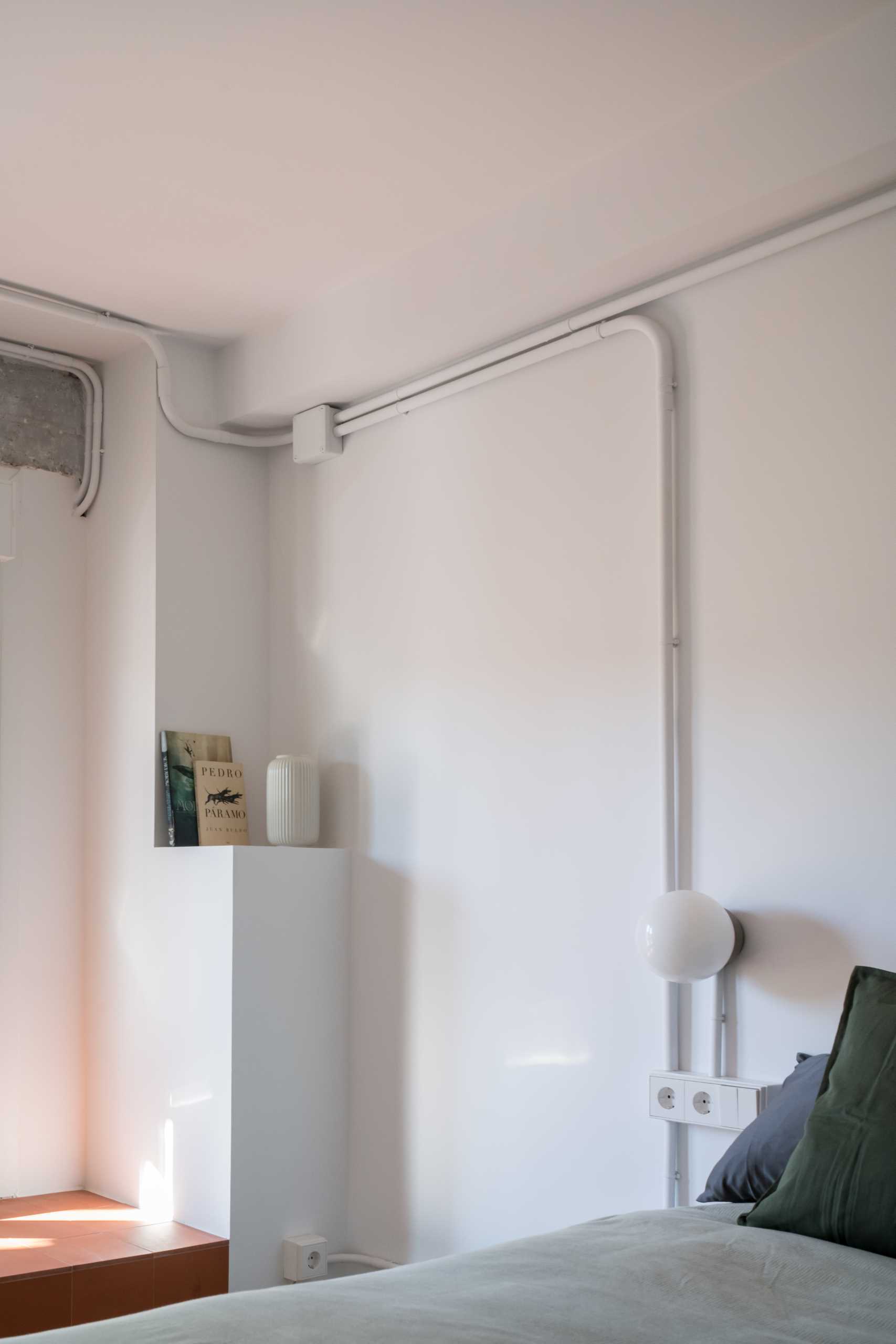
Photography by Javier De Paz Garcia – Instagram | Studio: Dia Uno Studio / Team – Marta A. Rozas, Cris San Jose, Maria Perales
Source: Contemporist


