June 10, 2024
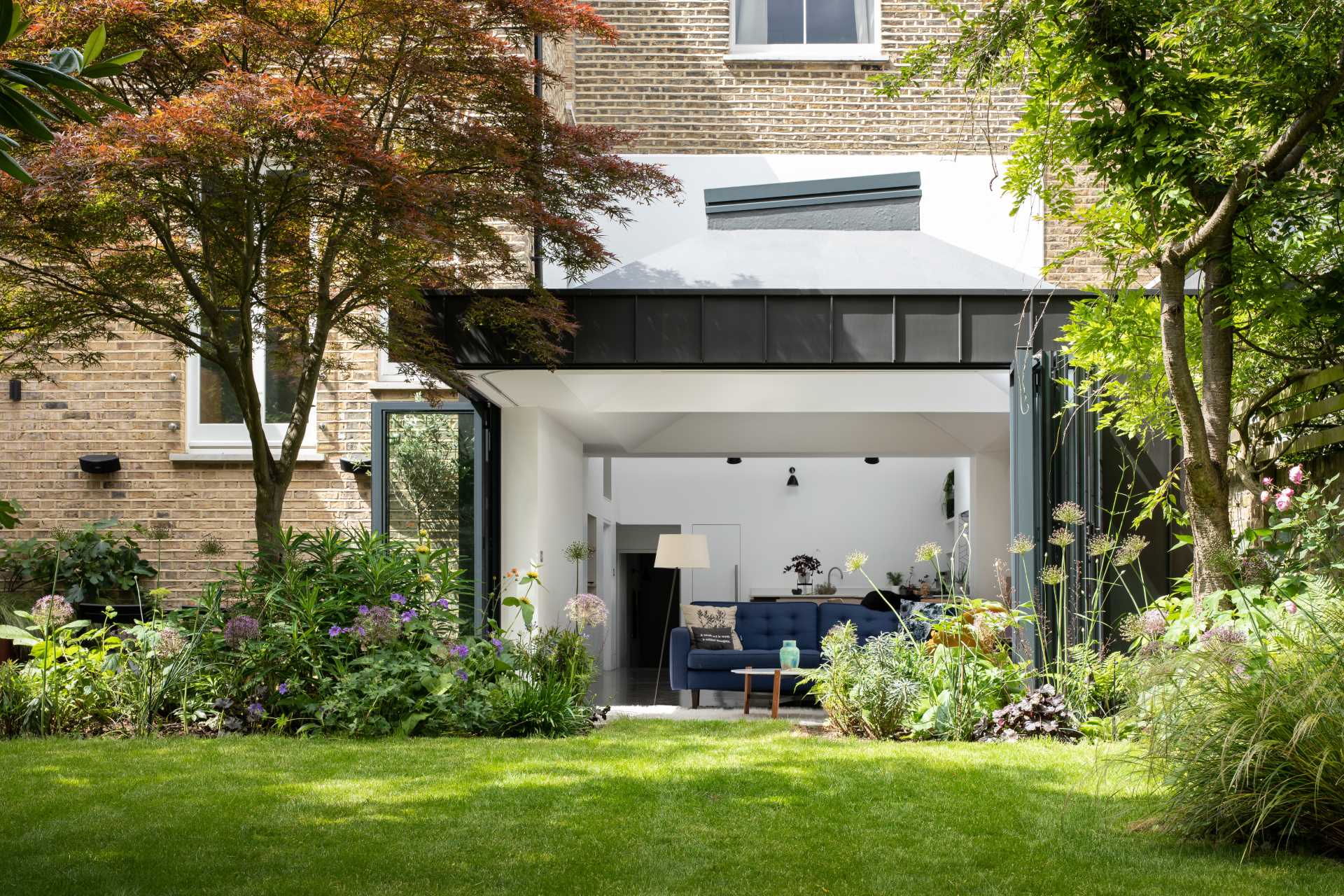
Levitate Architects has shared photos of a modern rear home extension they completed for a home in England, that has folding doors, connecting the interior spaces to the garden.
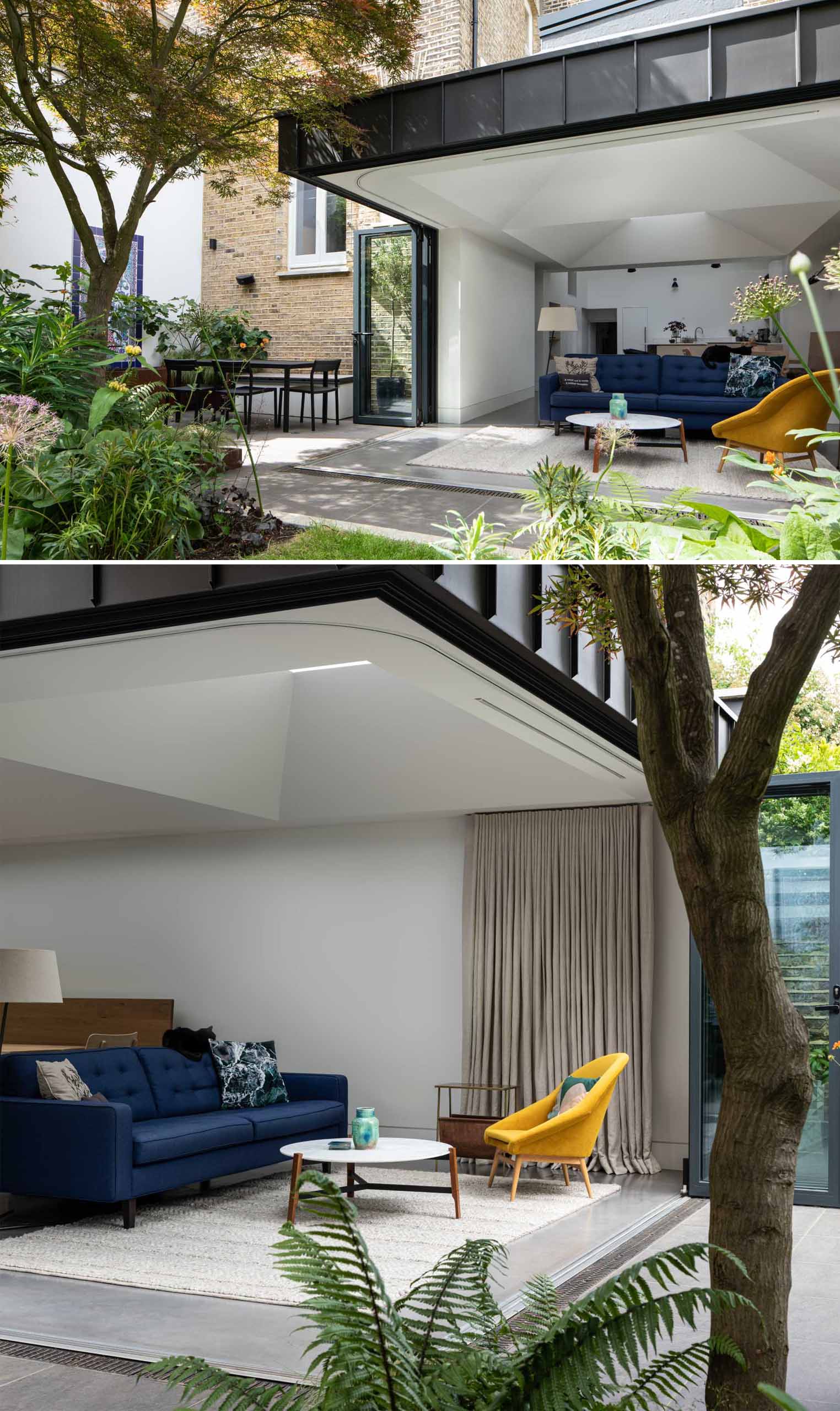
The architects removed the floor of a second rear sitting room and lowered it to the level of the garden, converting it into a new space with a living room, dining area, and kitchen.
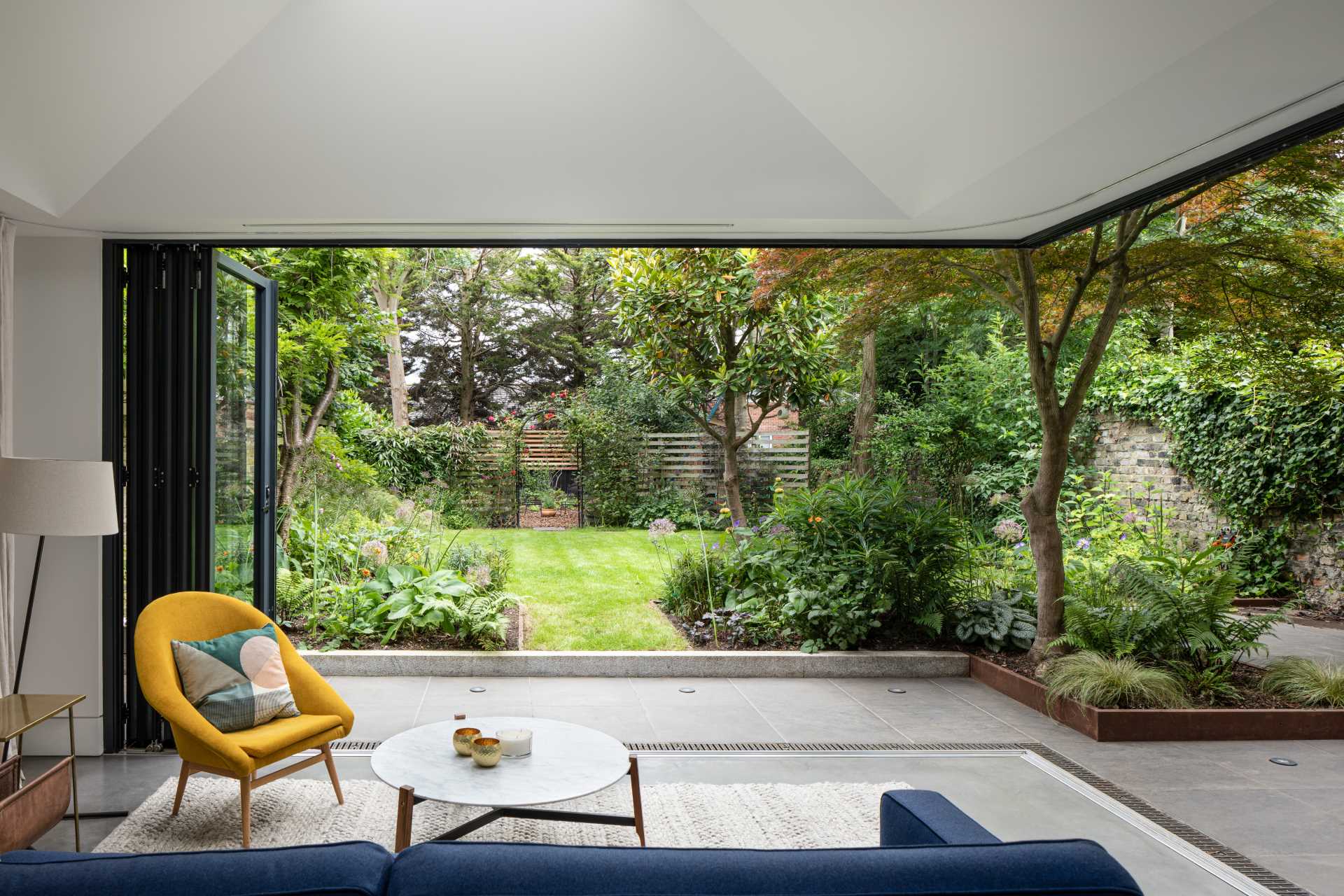
The kitchen became nearly double height and links to the upper floors of the Victorian house.
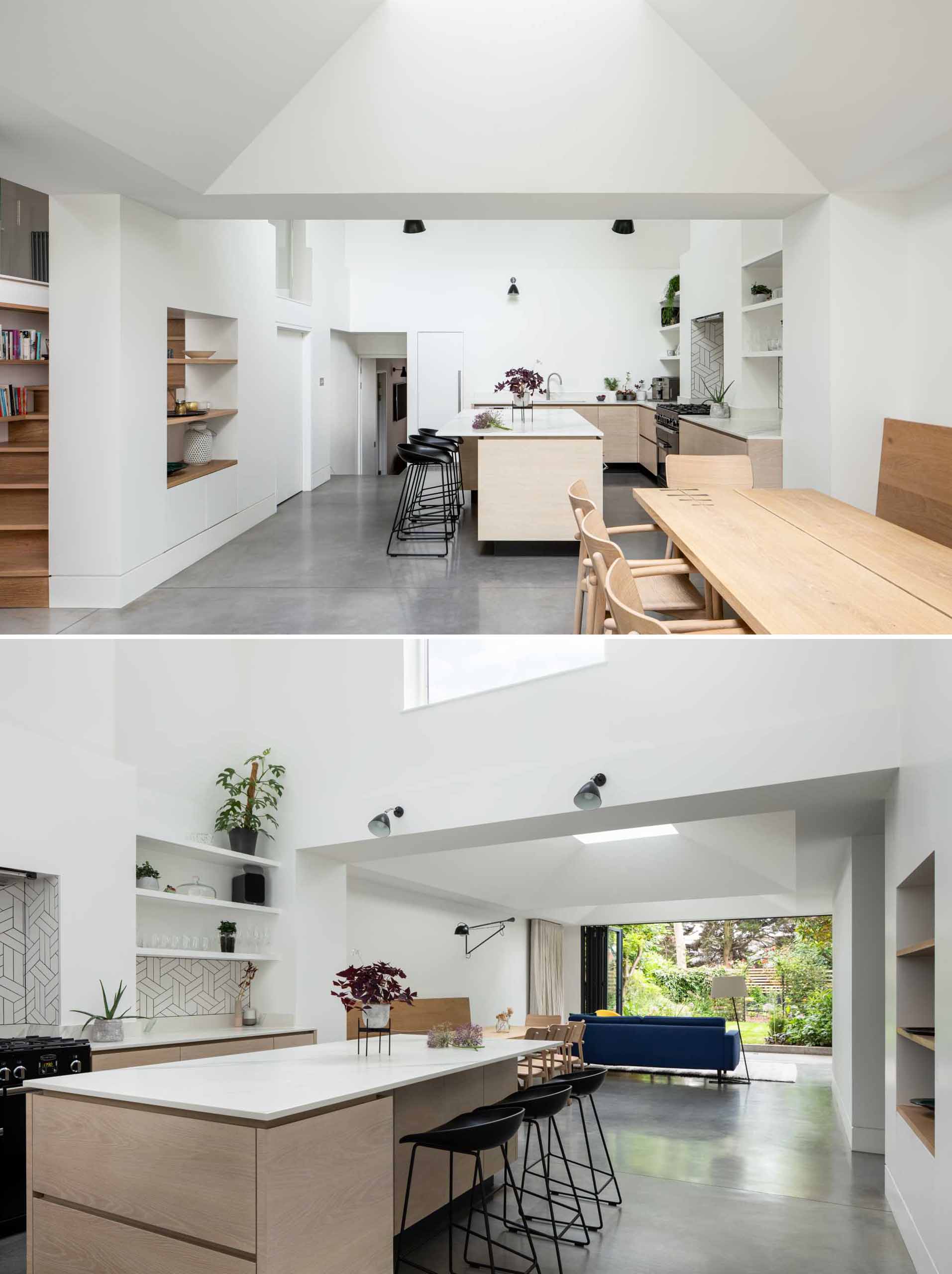
In the kitchen white walls and shelving are complemented by geometric tiles with dark grout and hardware-free wood cabinetry.
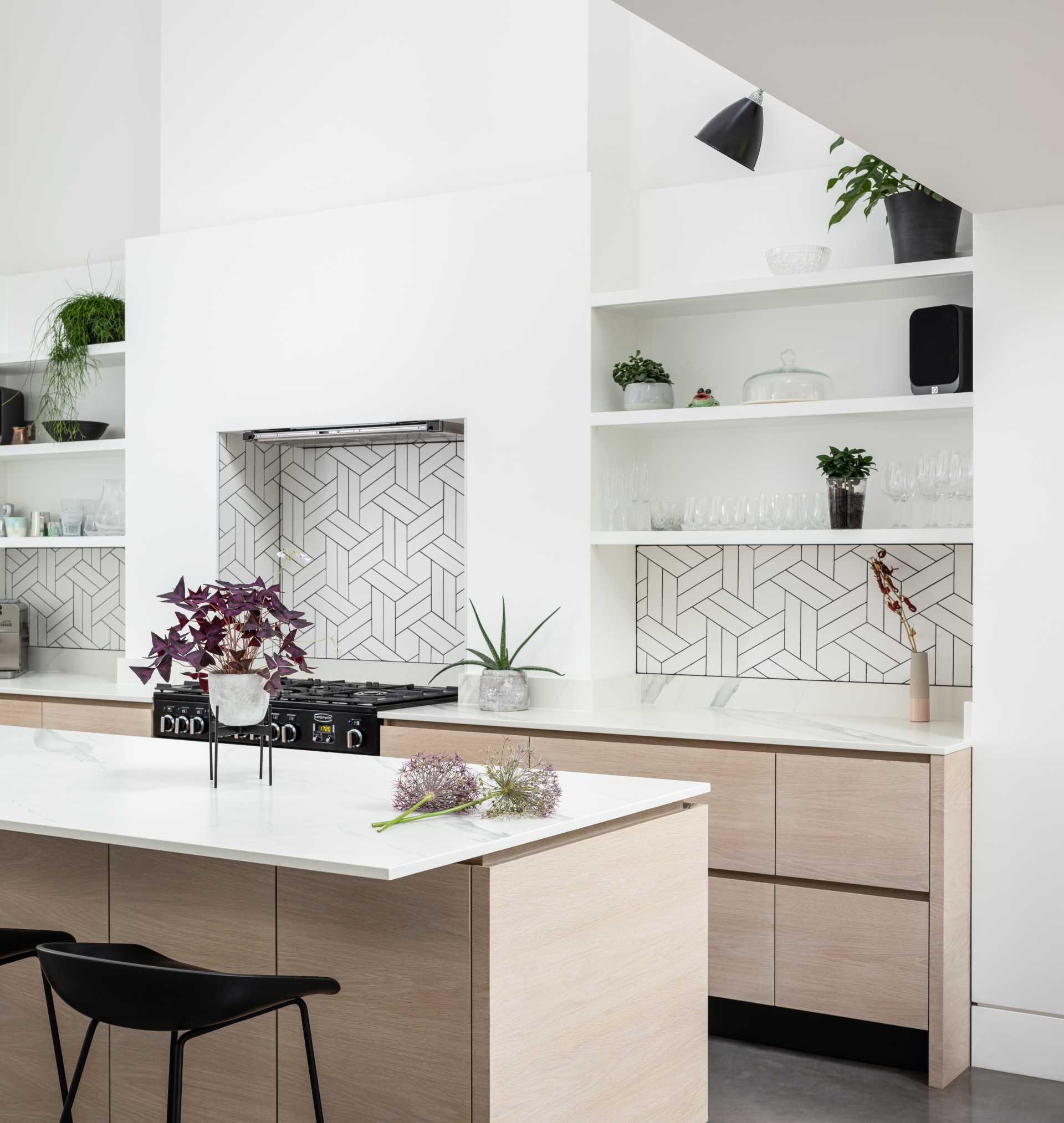
Nearby, there are stairs with wood treads that lead to the other areas of the home, like the bedrooms and bathrooms. A wood bookshelf is positioned along the stairs, while a small cut-out has matching wood shelves.
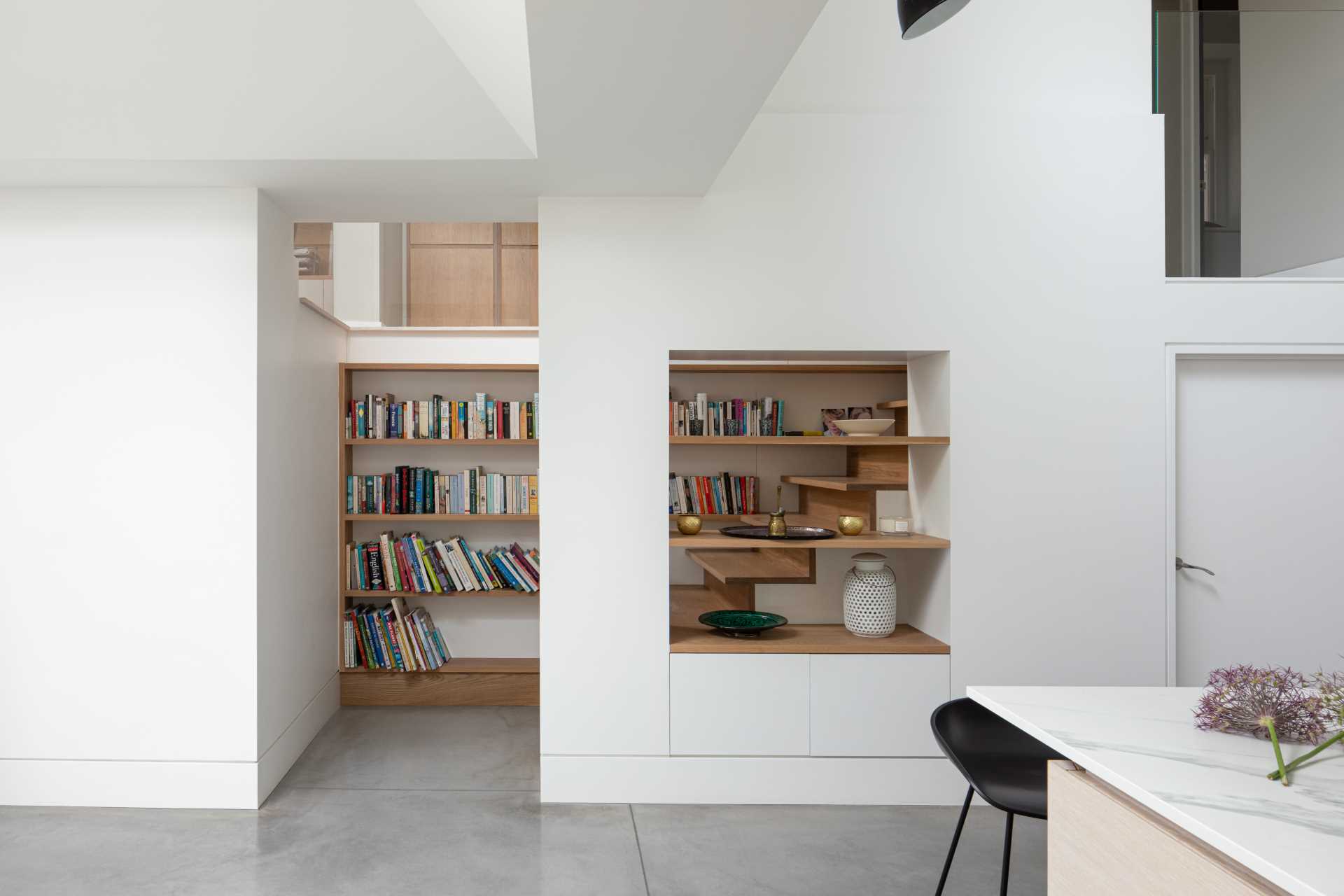
Upstairs, there’s additional wood shelving and cabinetry, as well as a glass railing that allows natural light to pass through.
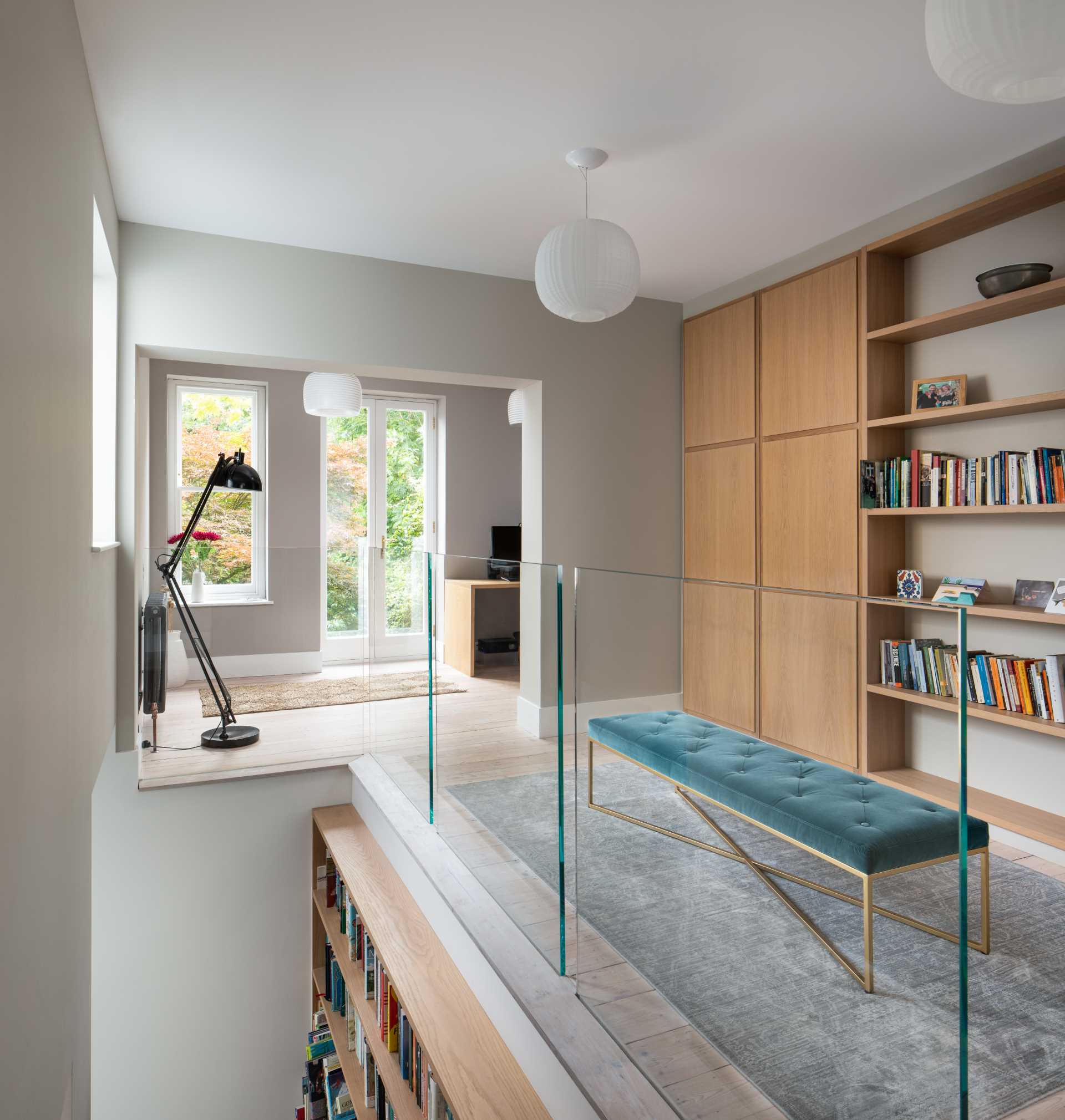
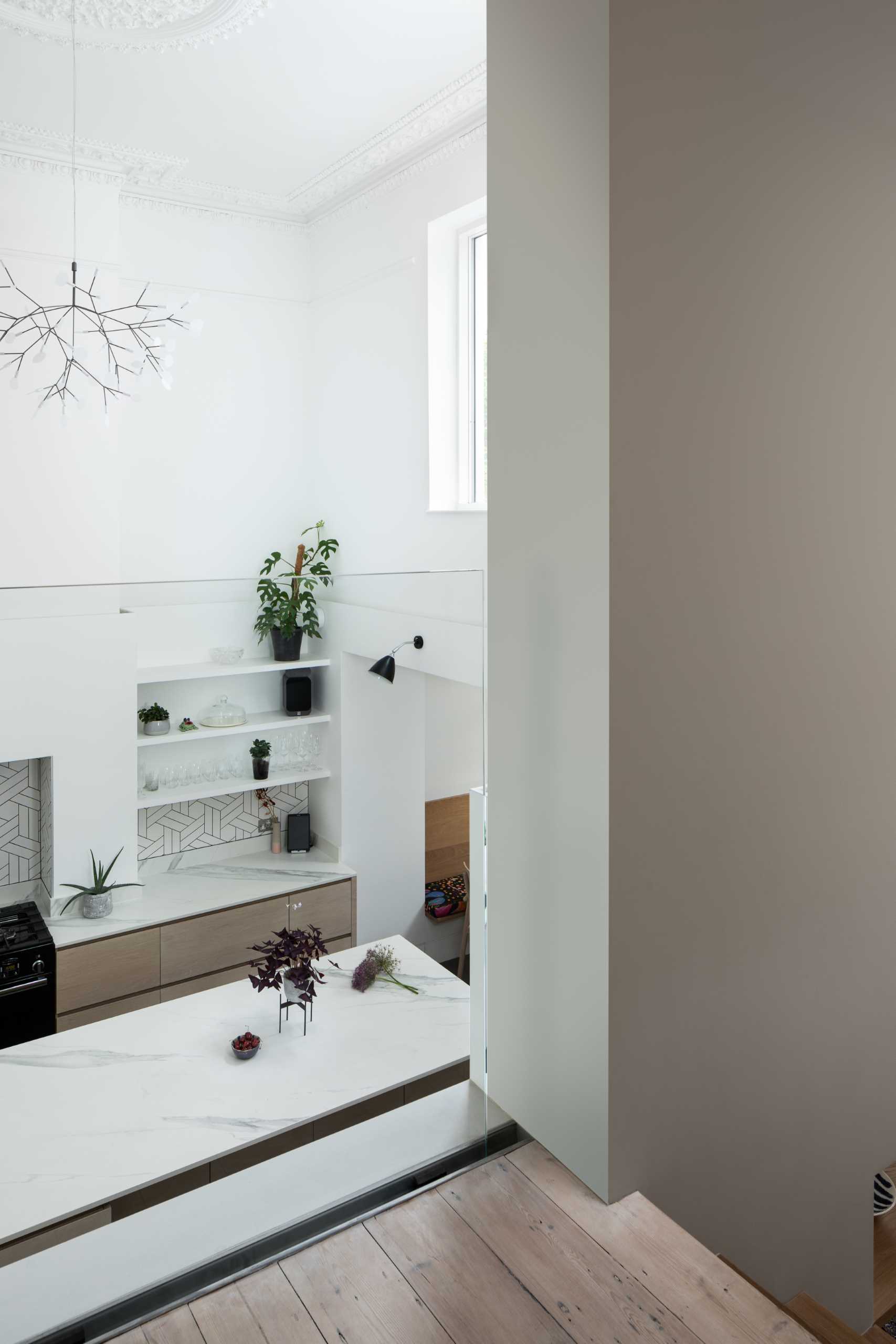
Photography by David Butler
Source: Contemporist


