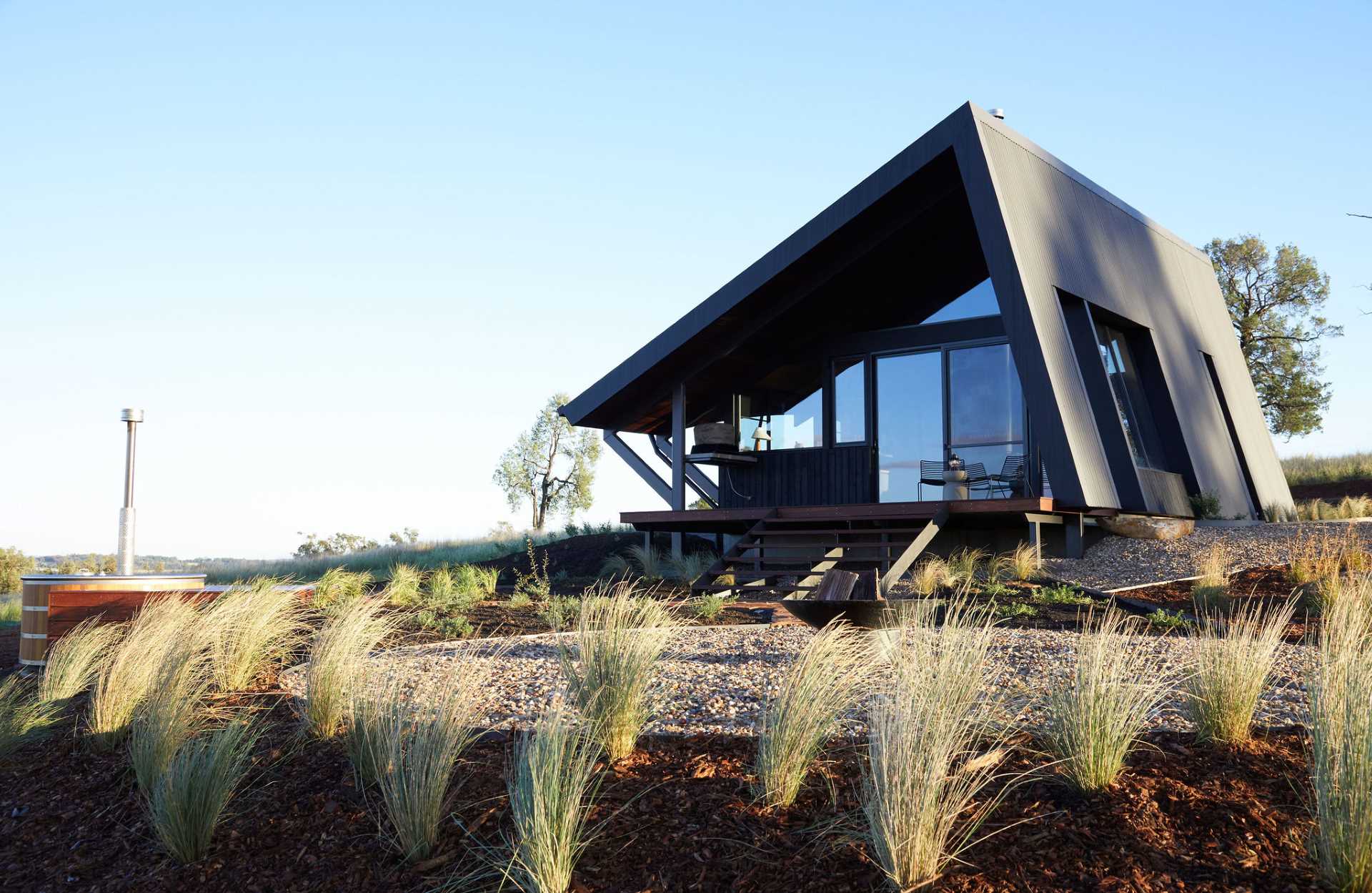
Cameron Anderson Architects has shared photos of a small off-grid cabin they designed as part of a luxury farm stay in Australia.
The building is situated on a gently undulating site with its elevated position offering uninterrupted views of the surrounding farmland.
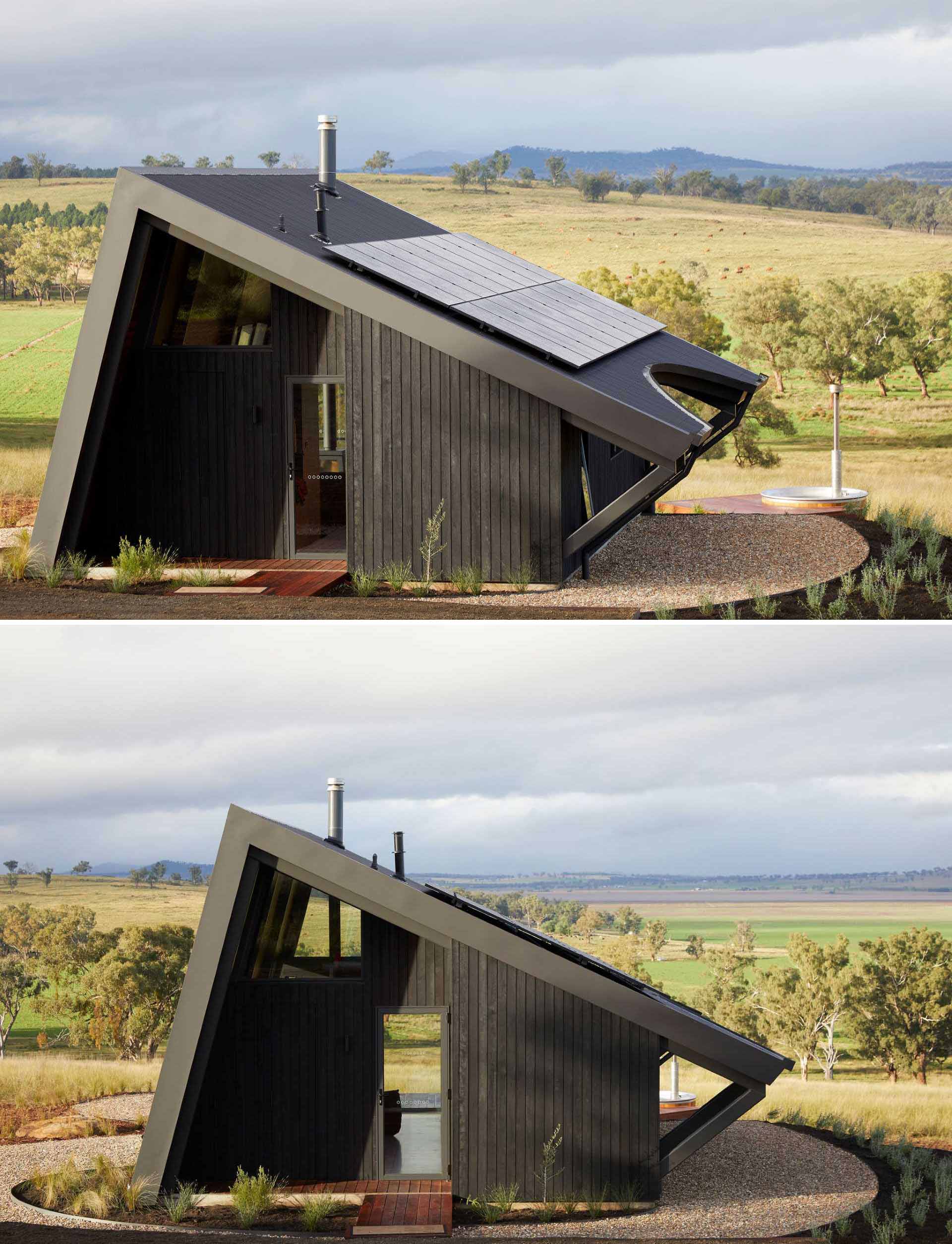
A wrapping sheet metal roof form protects the building from the elements, while extensive double glazing maximizes views, and roof overhangs provide shade.
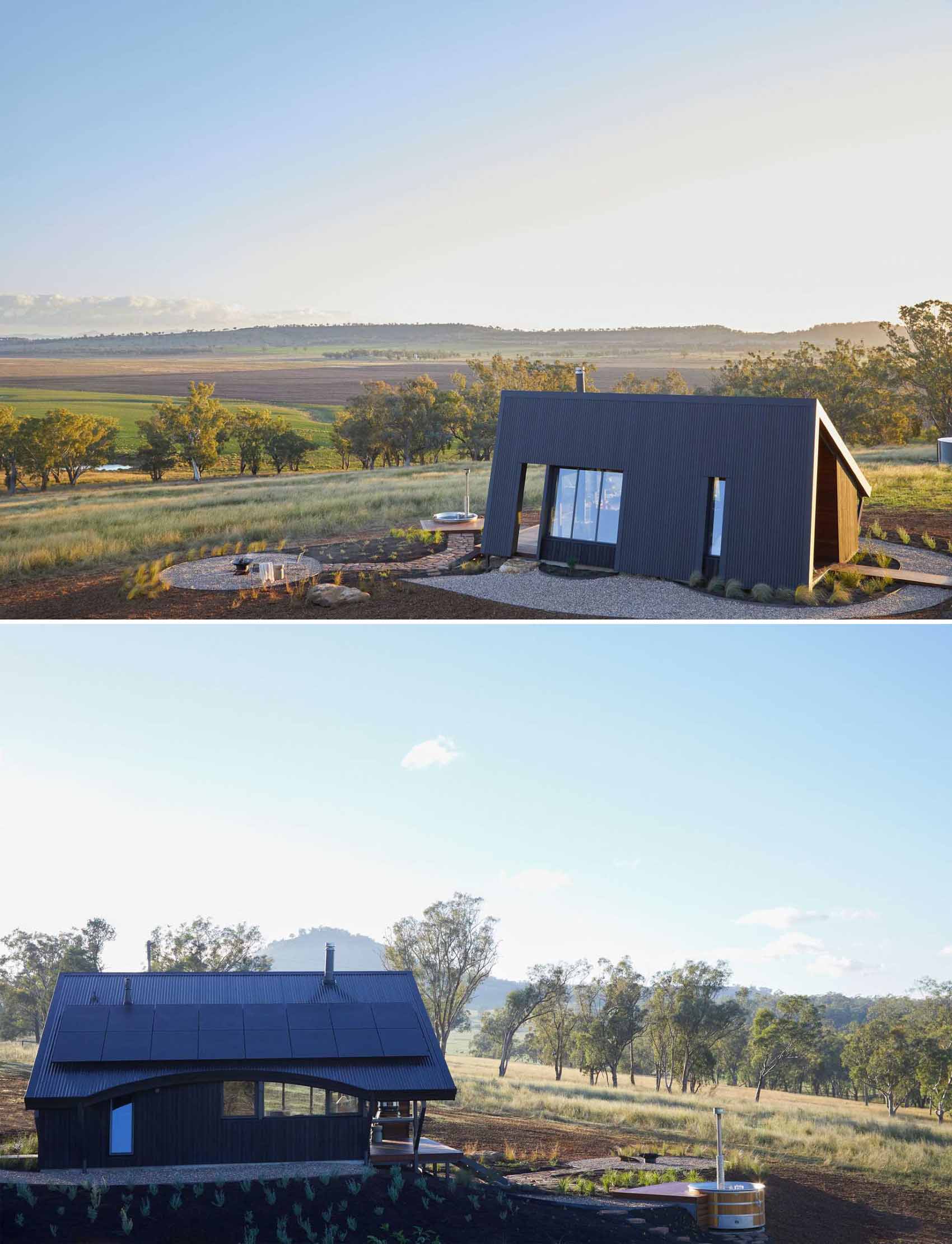
Charred timber cladding was used as a way of representing traditional burning and regeneration while also assisting in letting the building disappear into the landscape.
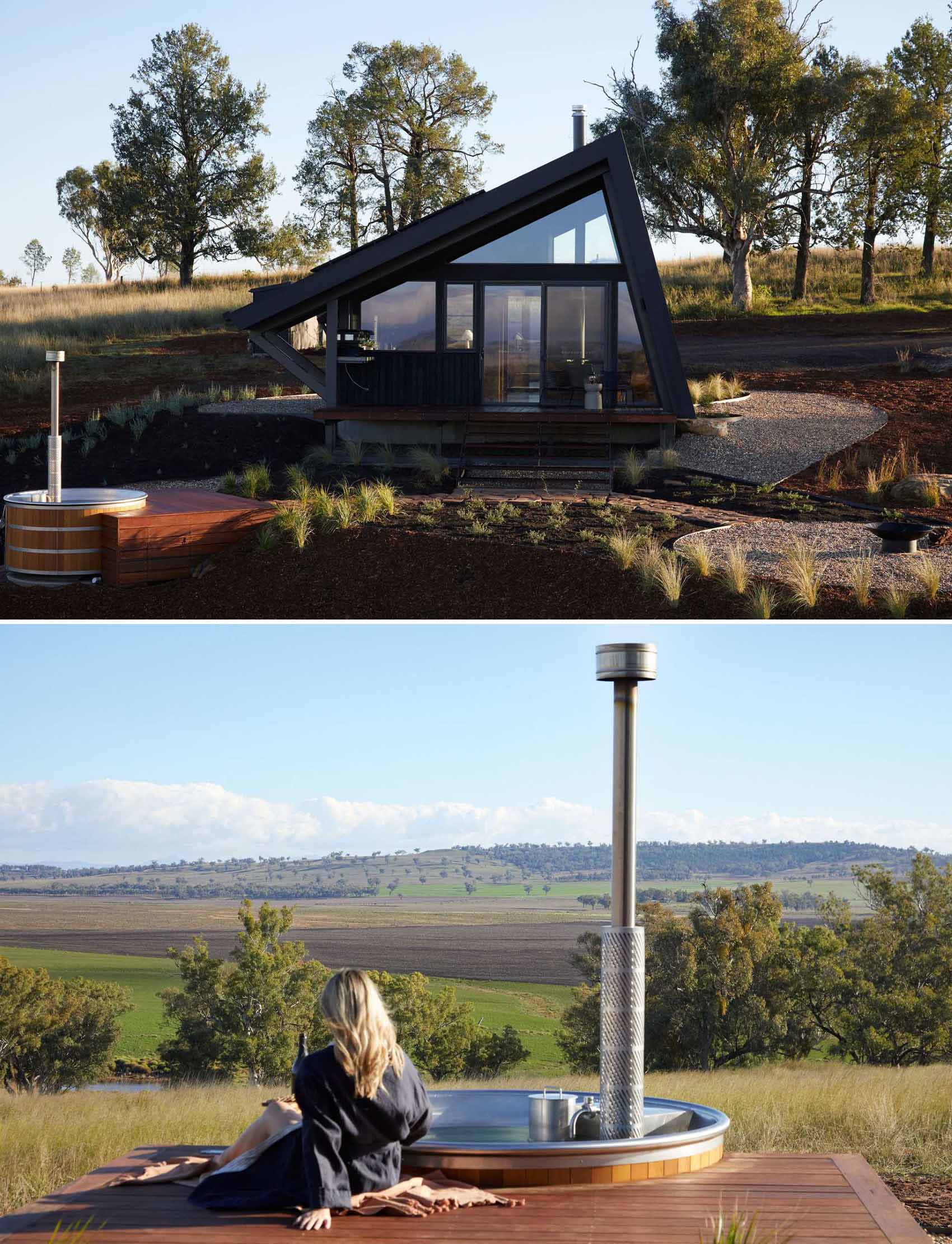
The small building has an internal area of just 430 square feet (40m2), incorporates a 6.4kw off grid solar system with 11.4kw of battery storage, and utilizes 100% rainwater for use within the building stored within a 60,000L water tank.
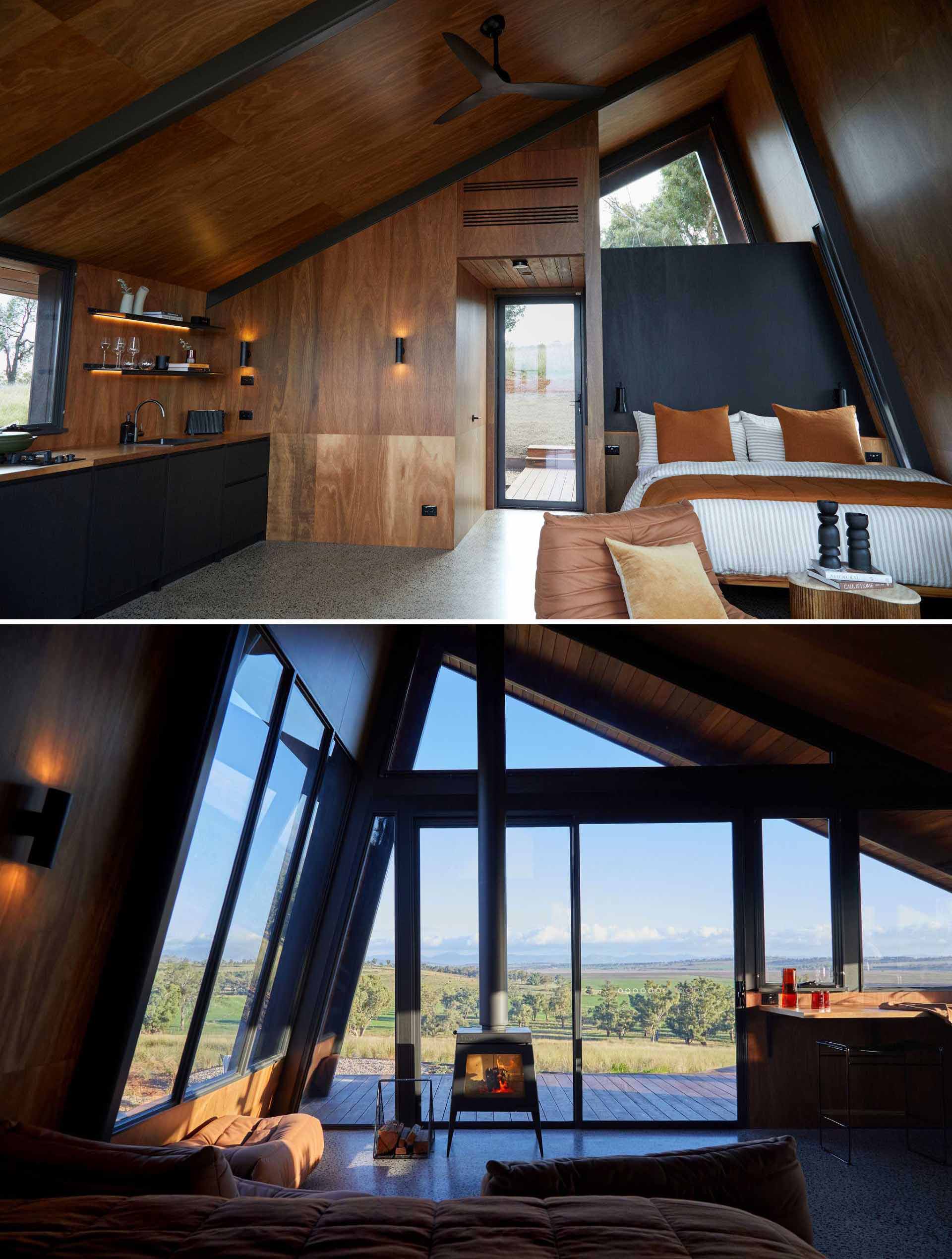
The interior is largely open-plan, with a sleeping space within the main living area.
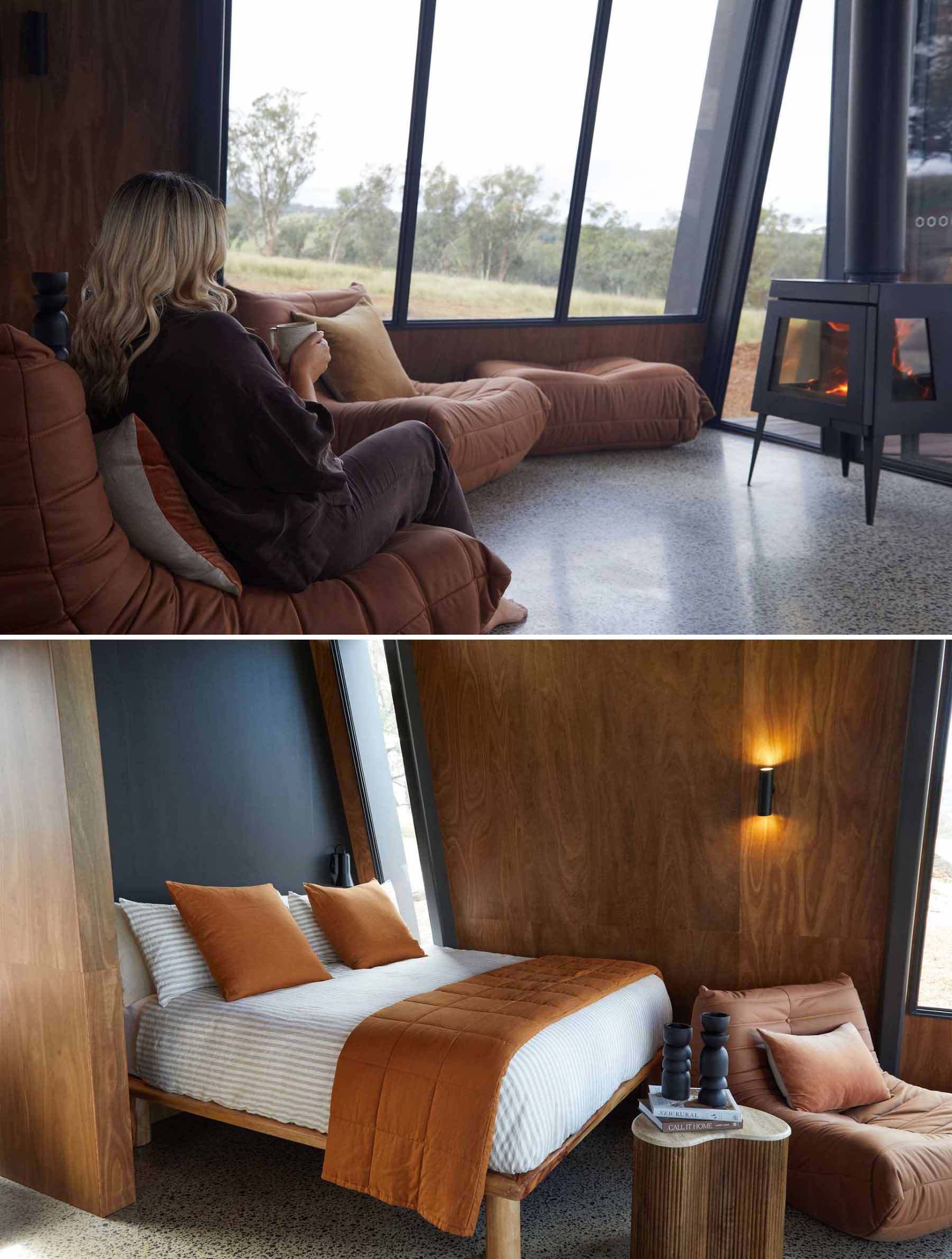
The opposite side of the cabin has a kitchen and a large desk for remote working. A feature of the roof is a large curved cutaway which helps frame the views.
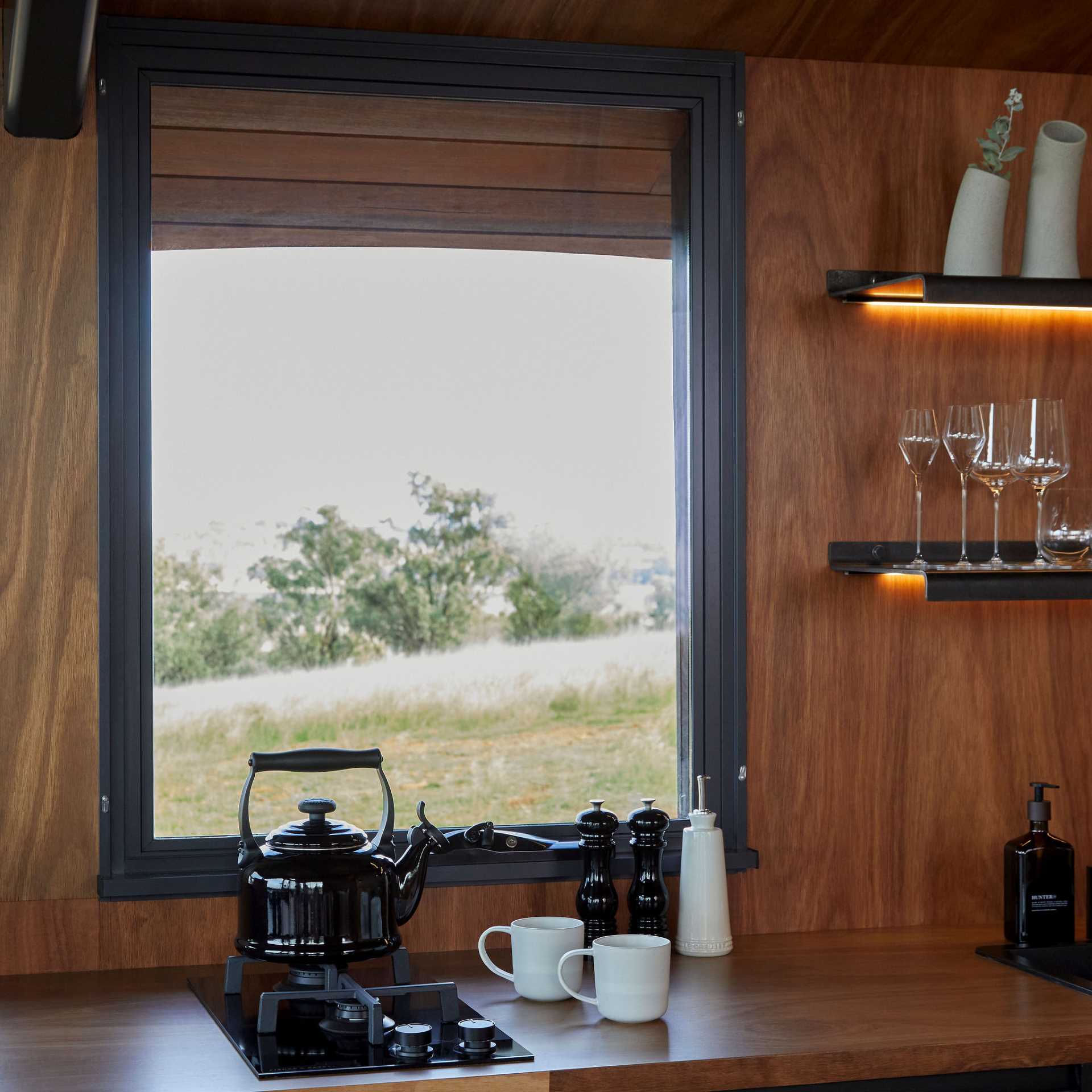
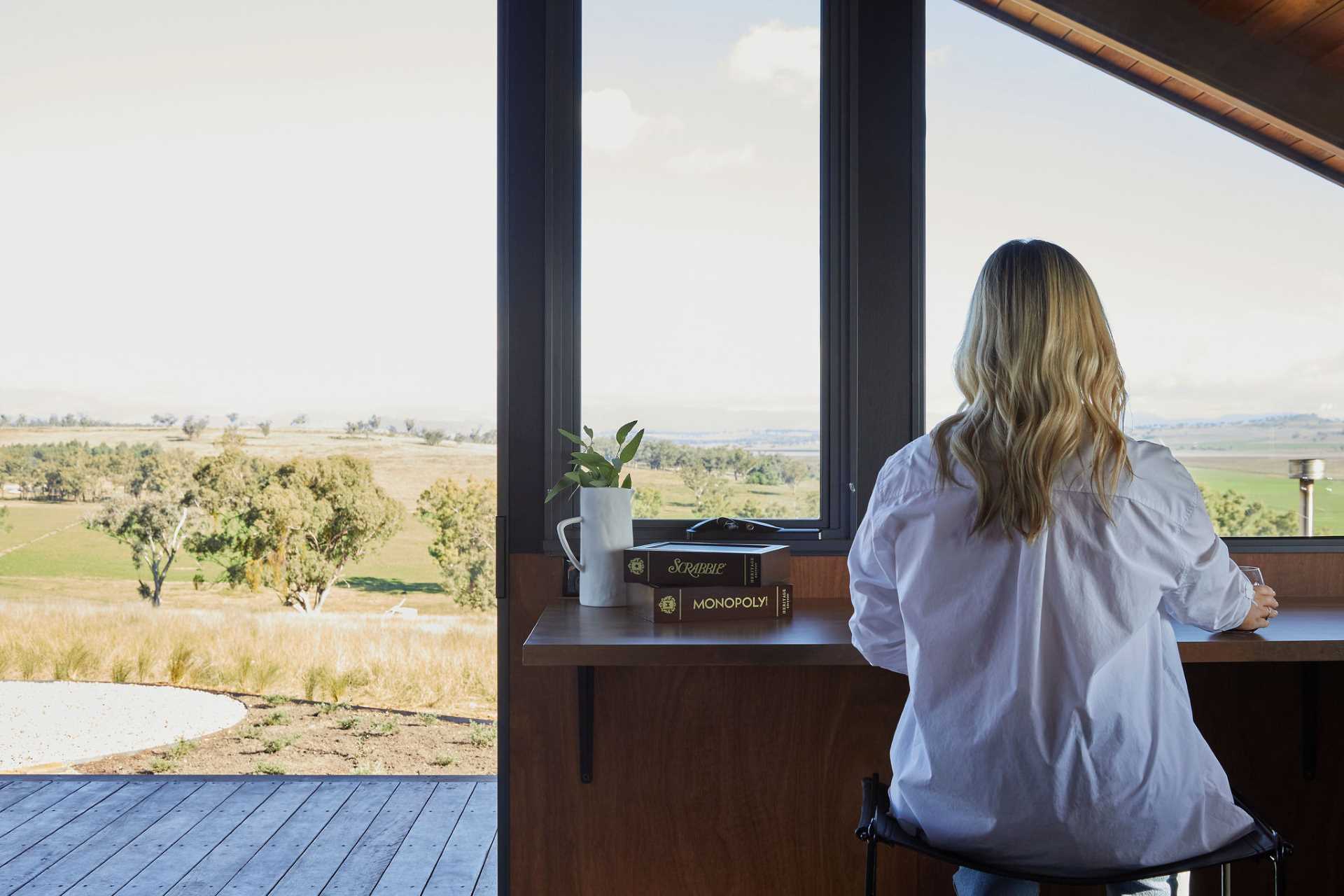
The small bathroom includes all of the necessities and a vertical window for natural light.
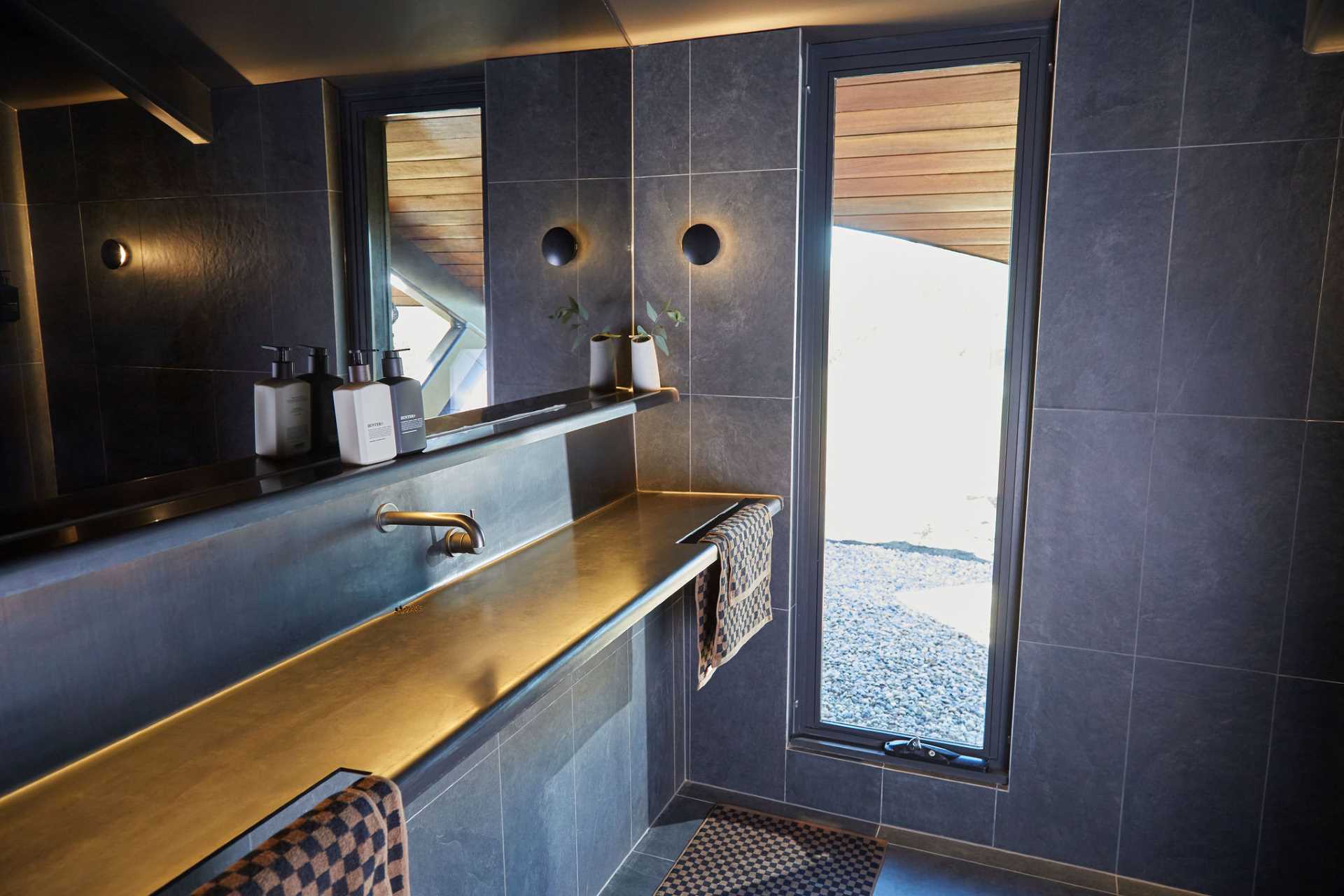
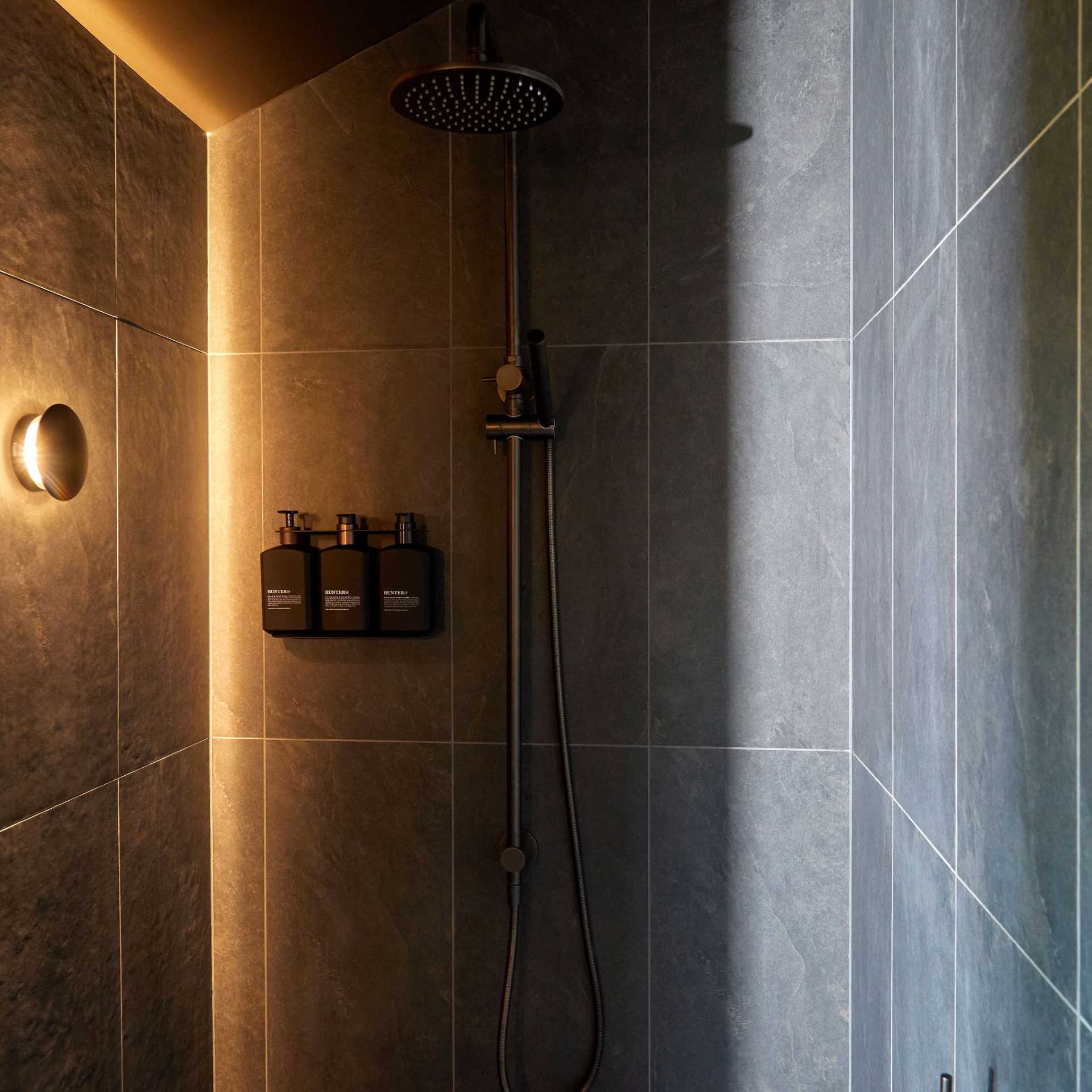
Photography by Morning Swim Studio | Architect and interiors – Cameron Anderson Architects | Builder – Aztek Constructions | Structural Engineer – Kelley Covey Group | Environmental Engineer – Building Sustainability Assessments | Bushfire Consultant – BEMC | Solar – Black Lab Solar
Source: Contemporist


