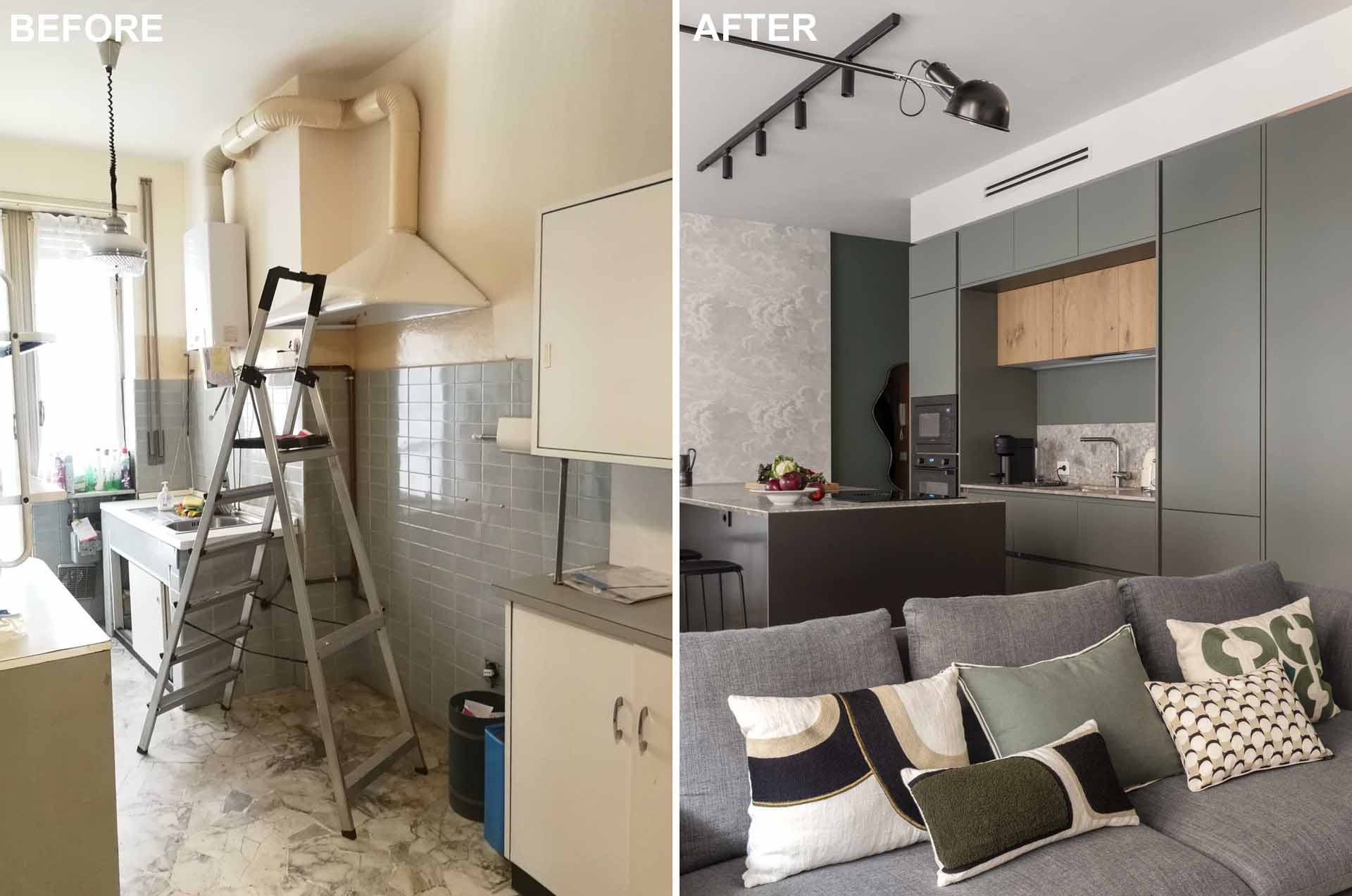
Creative studio Lascia la Scia, has shared photos of a modern apartment renovation in Milan, Italy, they completed that included reworking the layout to include a main open-plan living space as well as a home office and second bedroom.
Before we see the renovated space, here’s a look at the original apartment that included a mix of stone and wood flooring, small spaces, and some tiled walls.
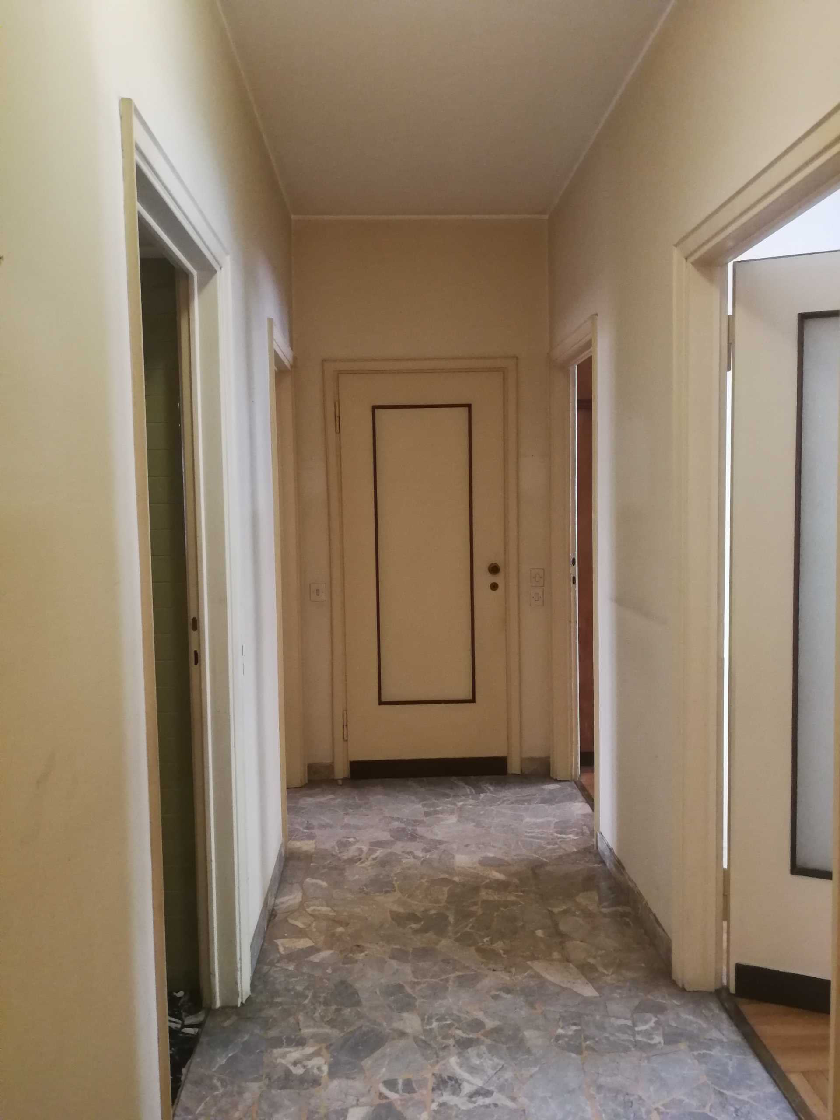
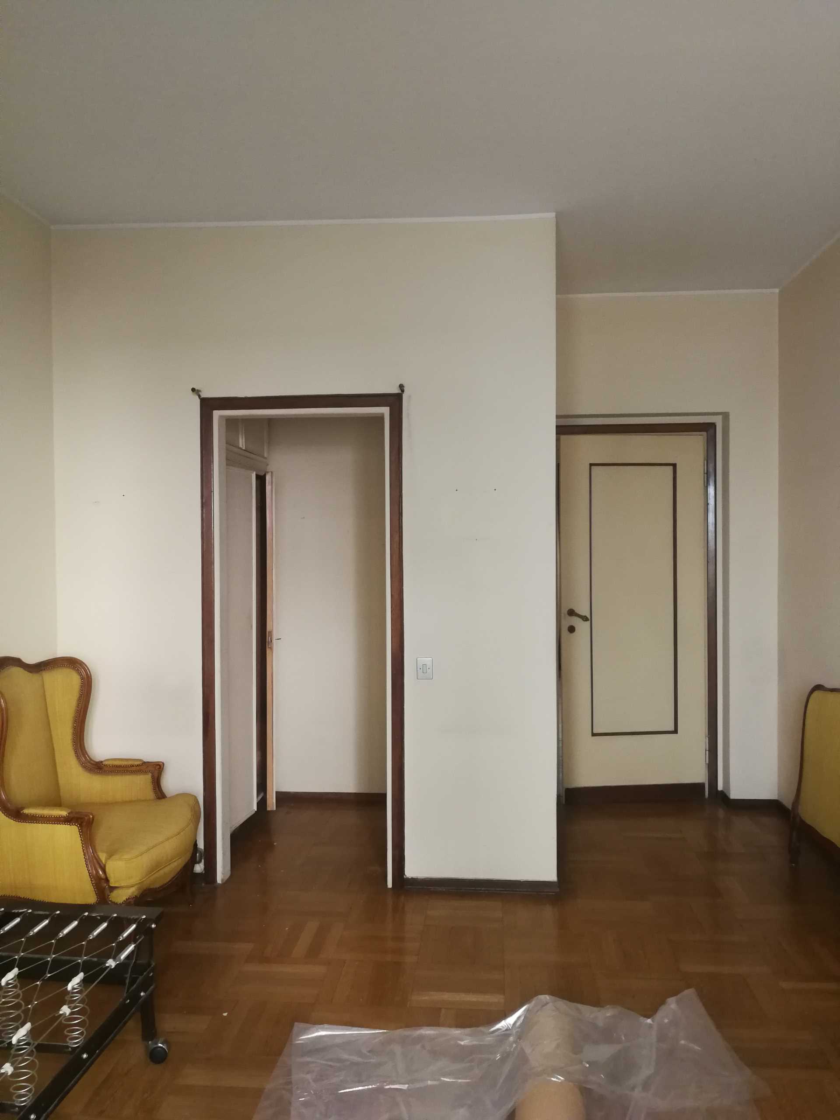
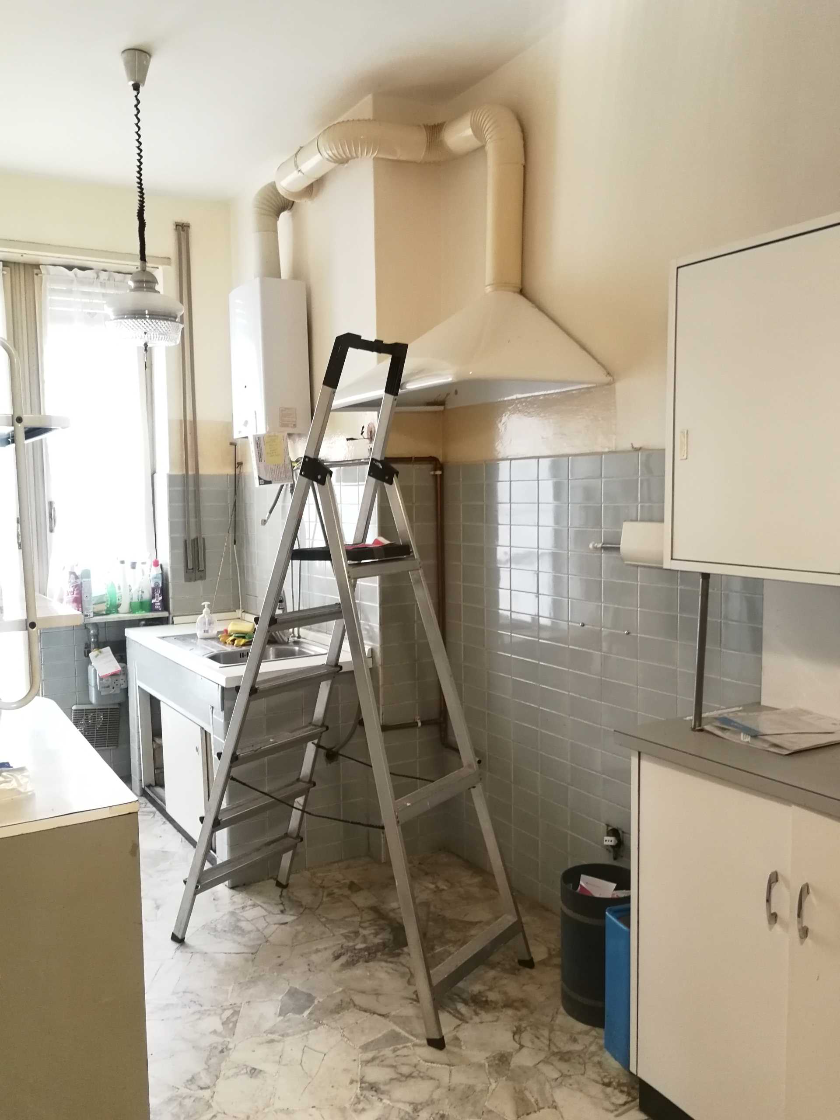
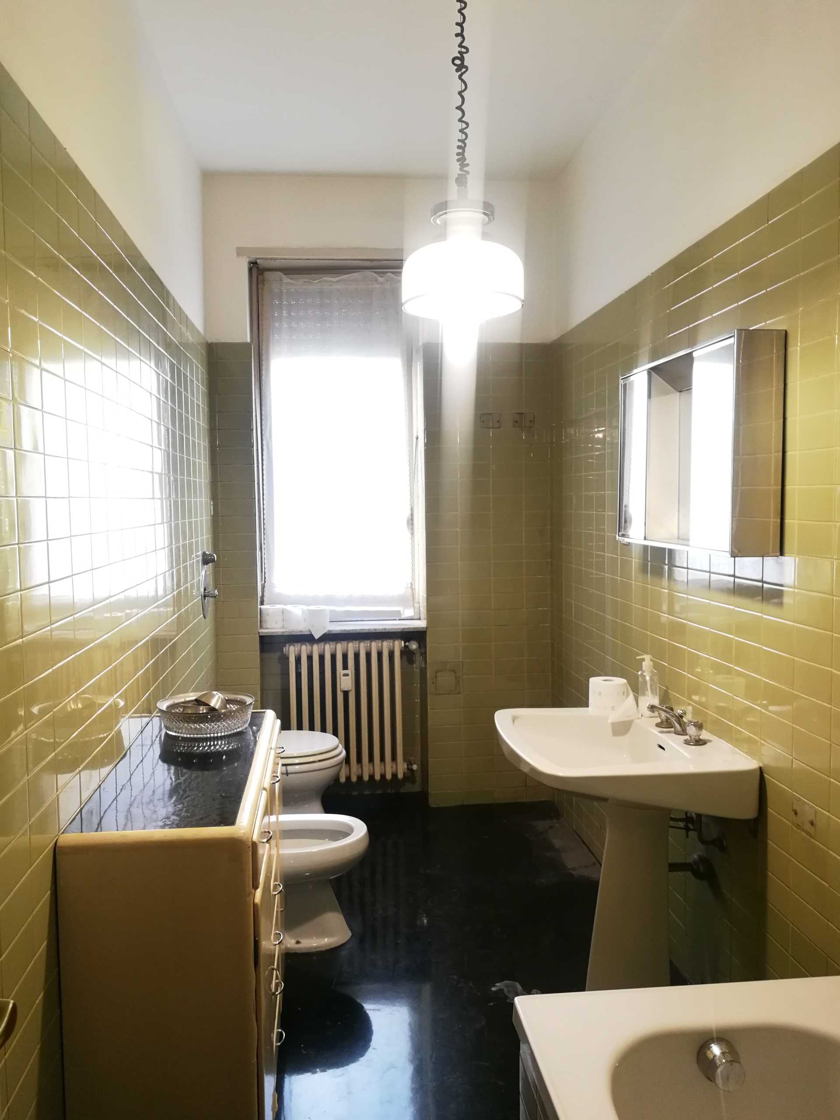
The renovated apartment has a cohesive and modern appearance, with wood floors throughout. A custom-designed sage green cabinet lines the living room wall and wraps around a doorway.
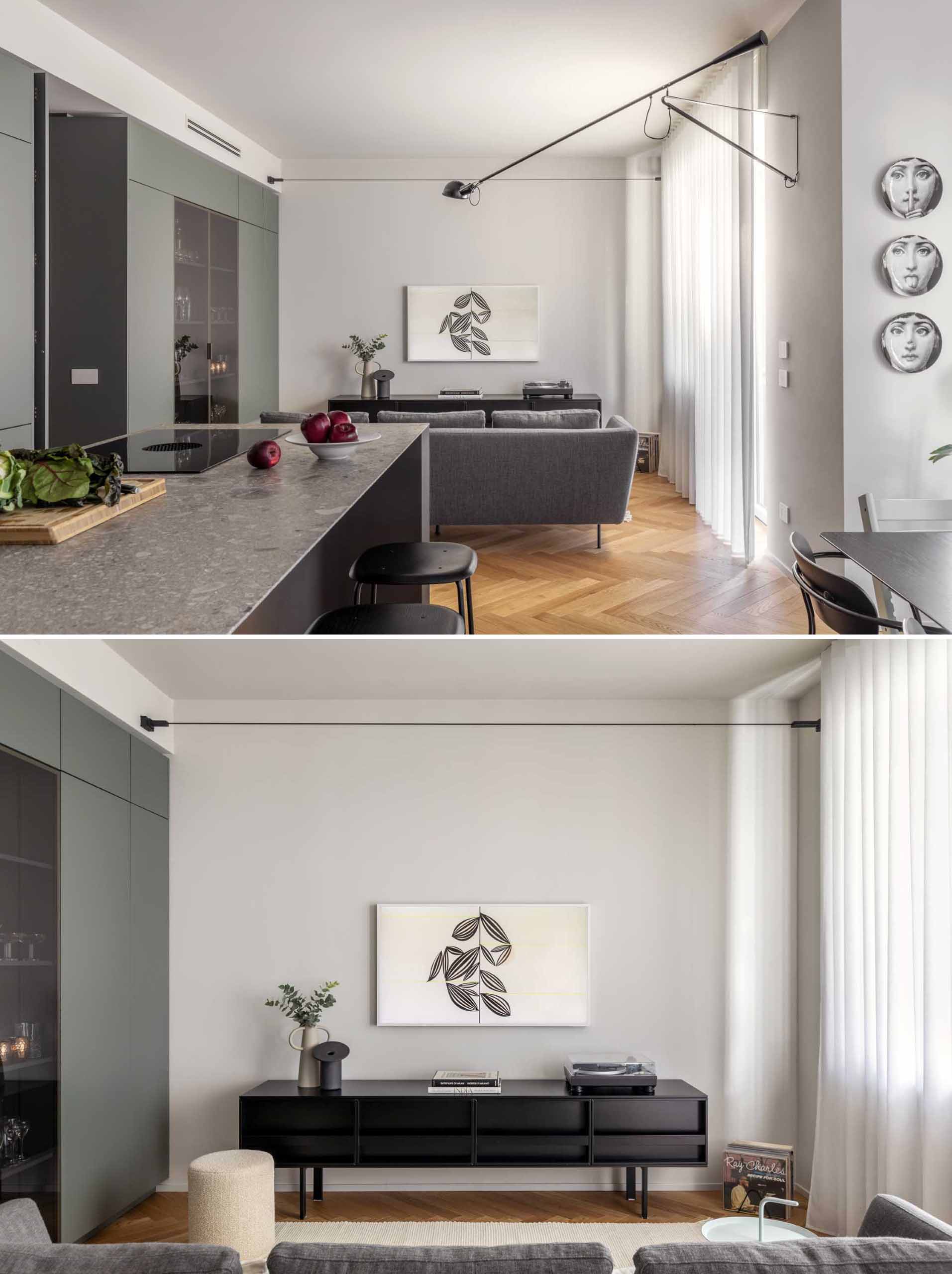
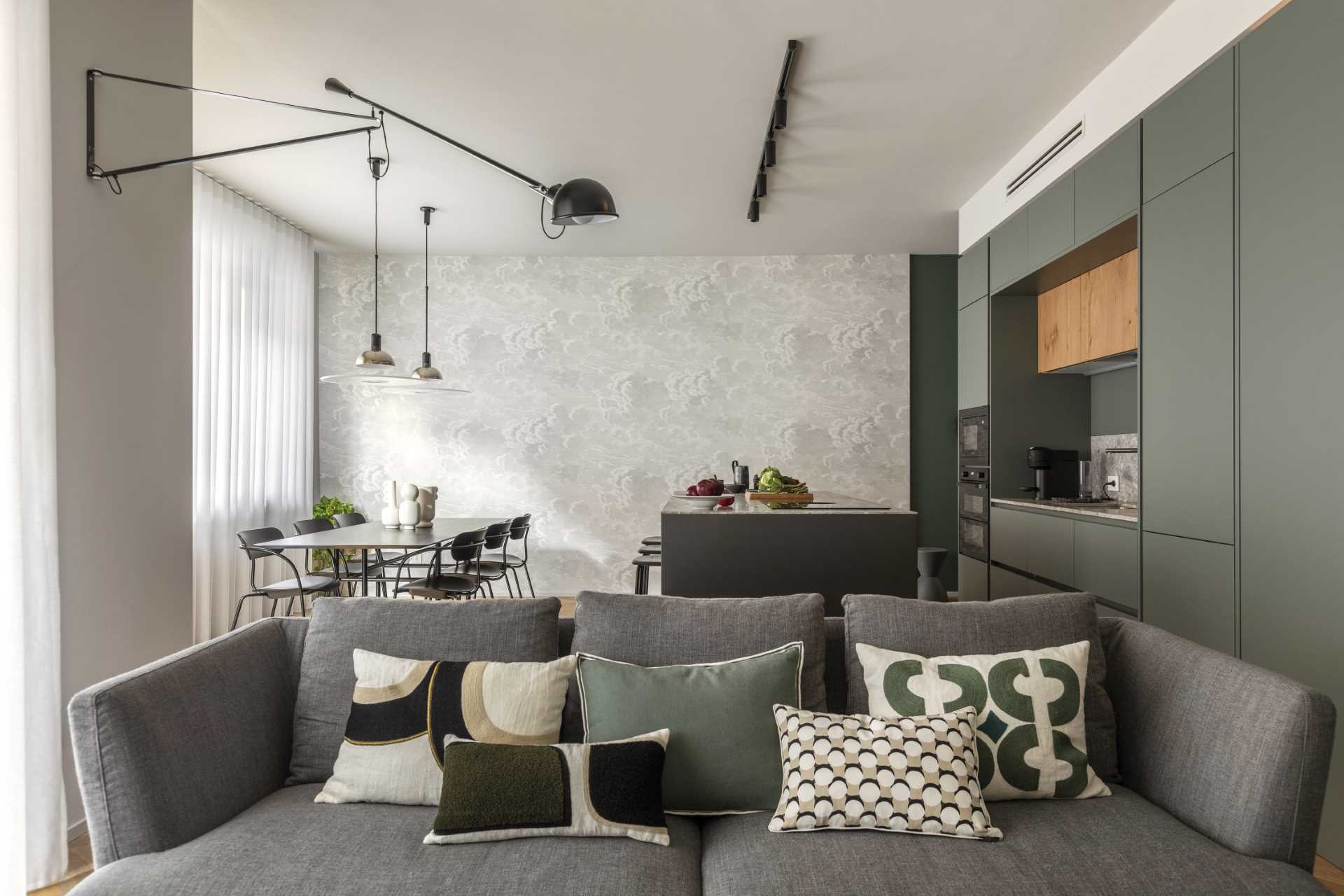
Behind the living room is the kitchen and dining area. The kitchen features the same minimalist sage green cabinets as the living room, as well as wood accents and an authentic stone (Ceppo di
Grè) countertop on the island.
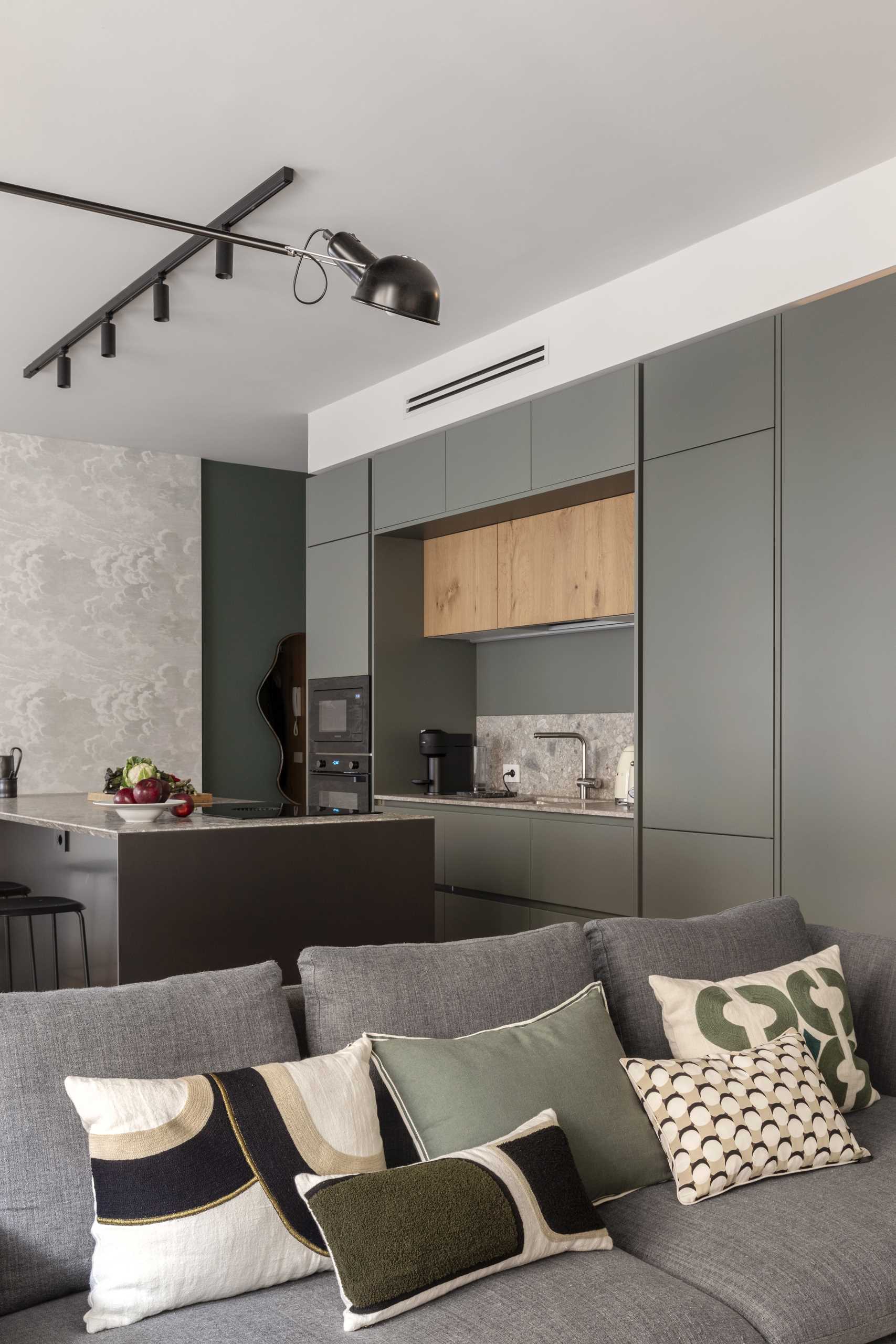
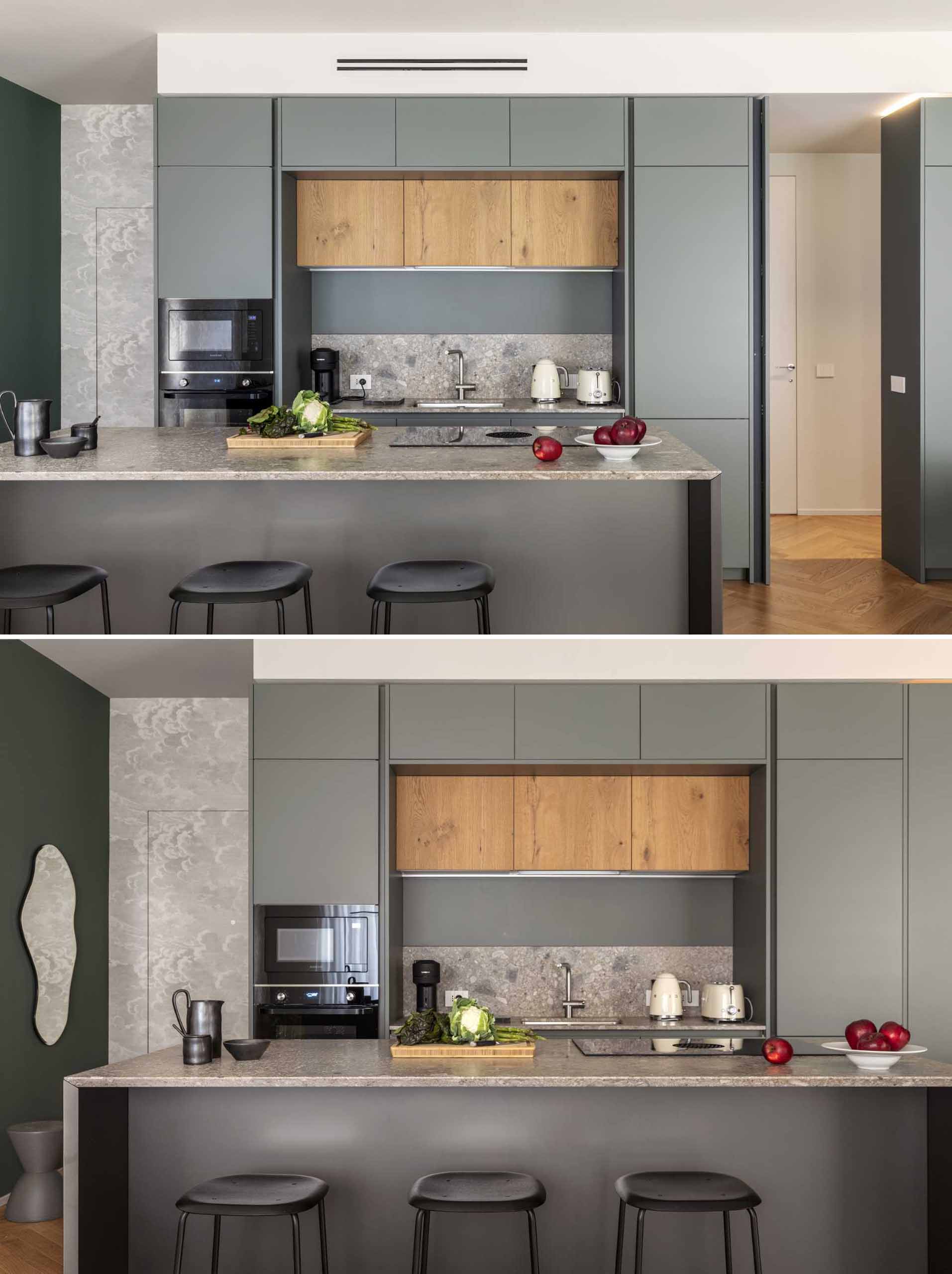
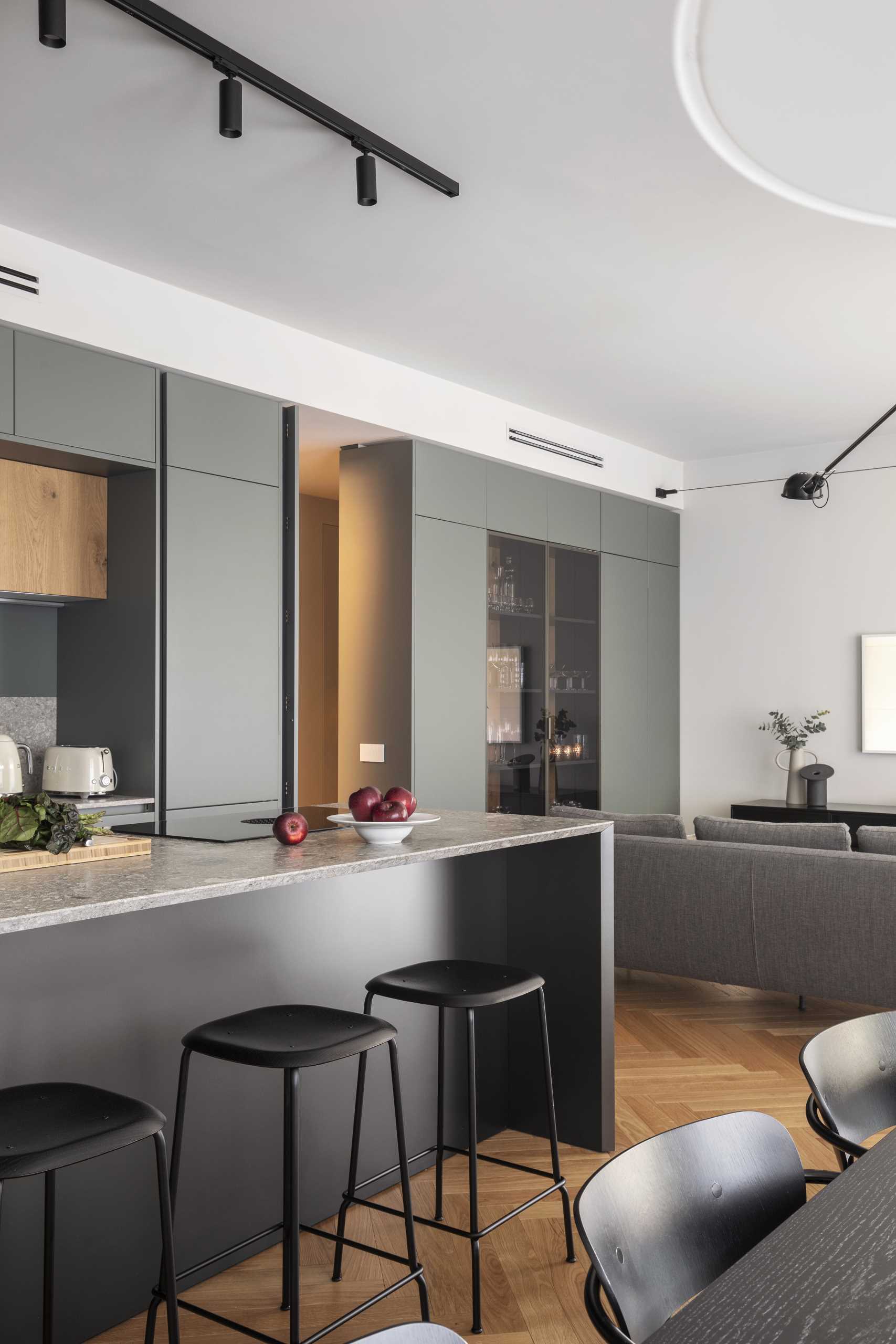
Wallpaper lines the wall that spans the kitchen and the dining area, adding a subtle elegant touch to the interior.
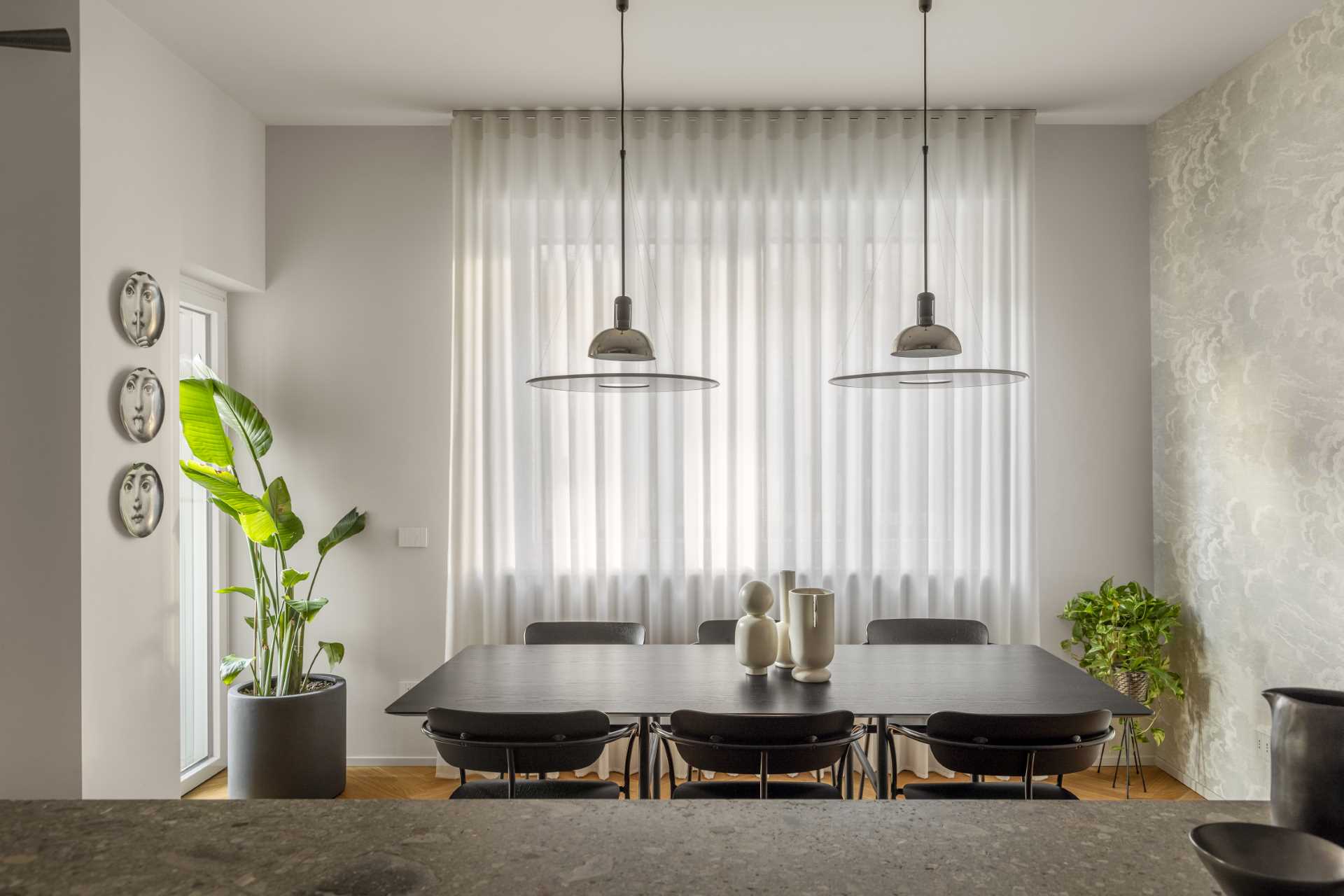
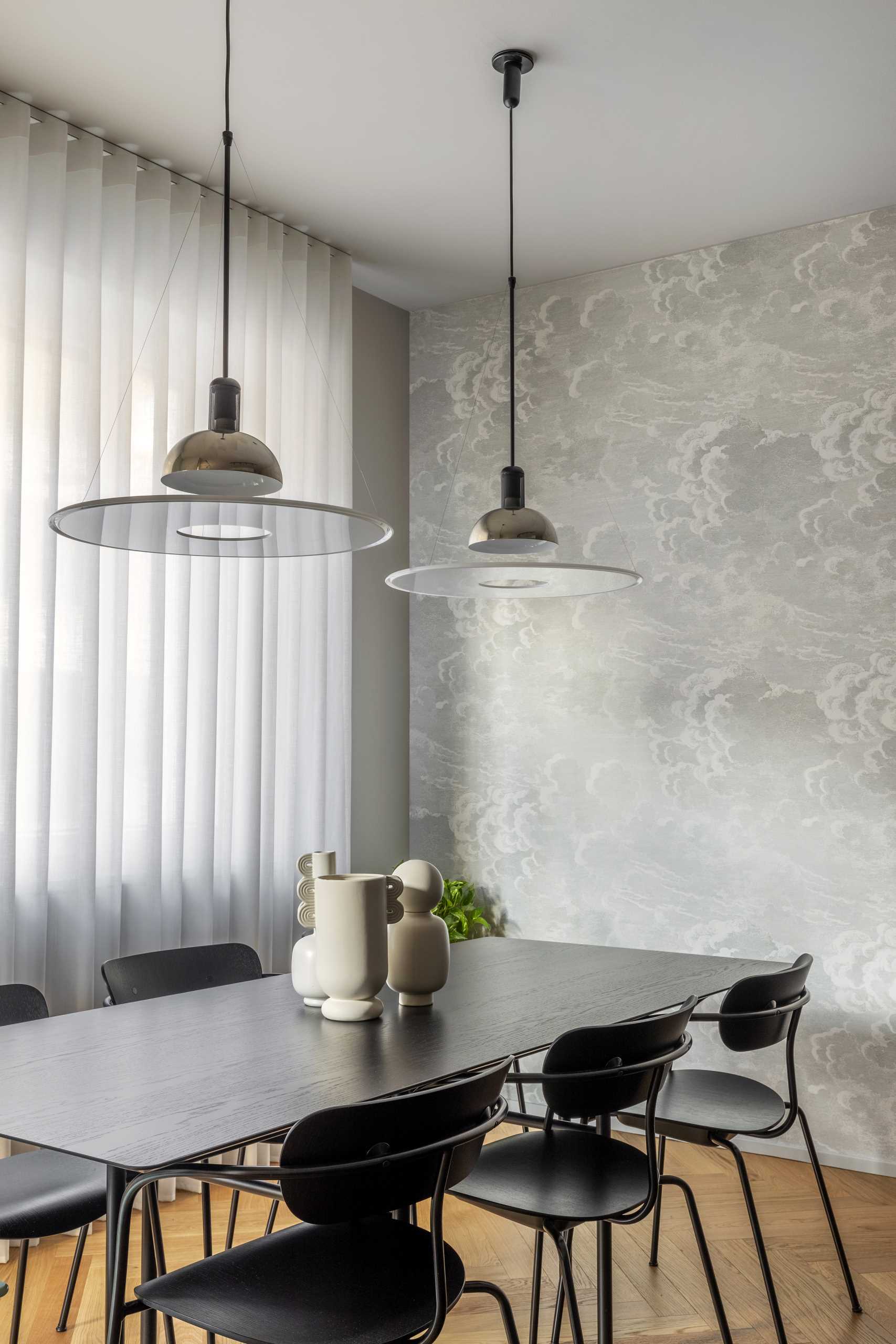
The renovation also includes a dedicated home office/studio with floating wood shelves and a comfy couch.
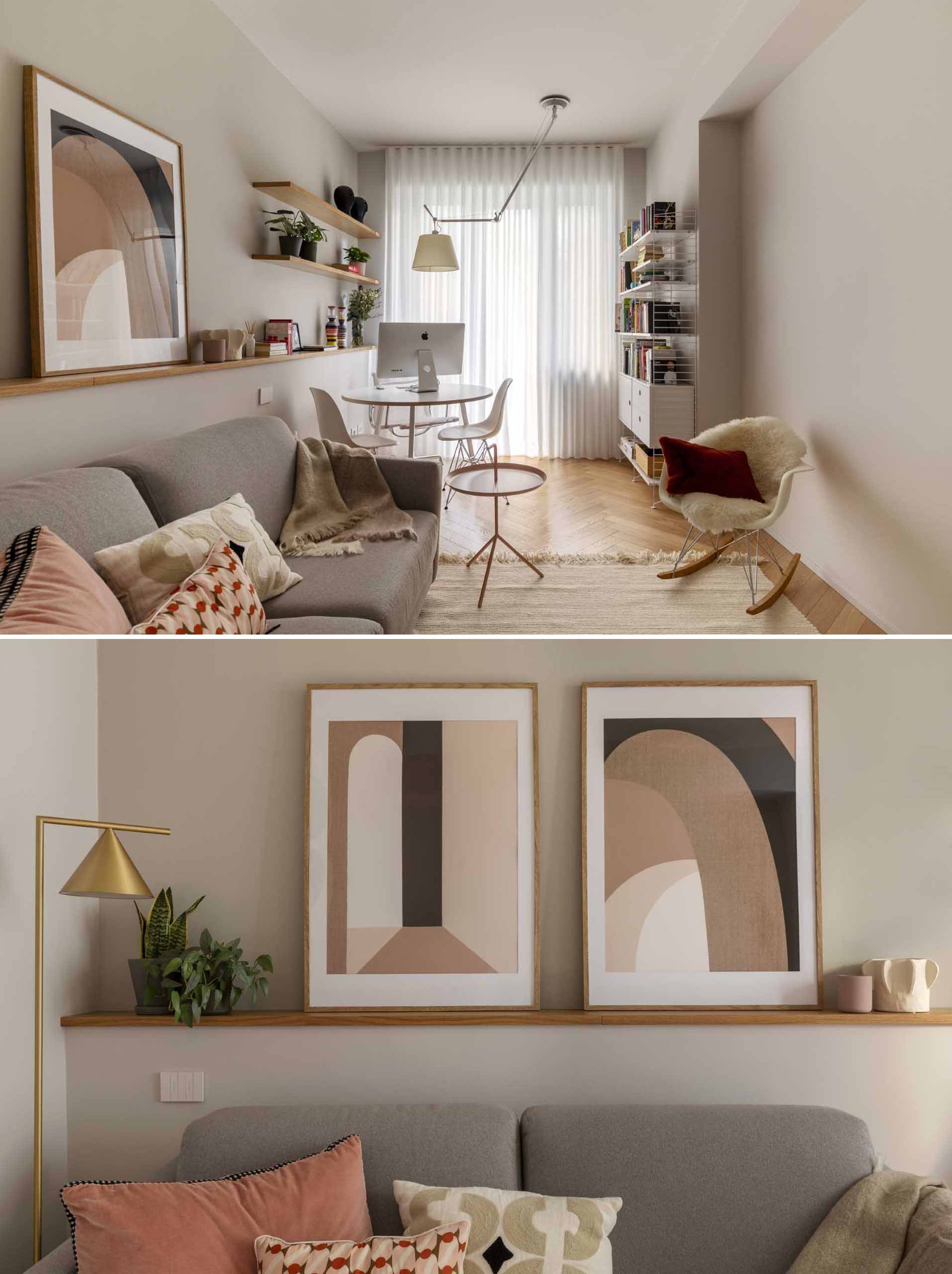
In the primary bedroom, color has been used to define the areas, with a deep terracotta used as a headboard that spans the width of the wall, while deep blue cabinetry is home to the closet. An Asian-inspired wallpaper complements the blue accents in the room.
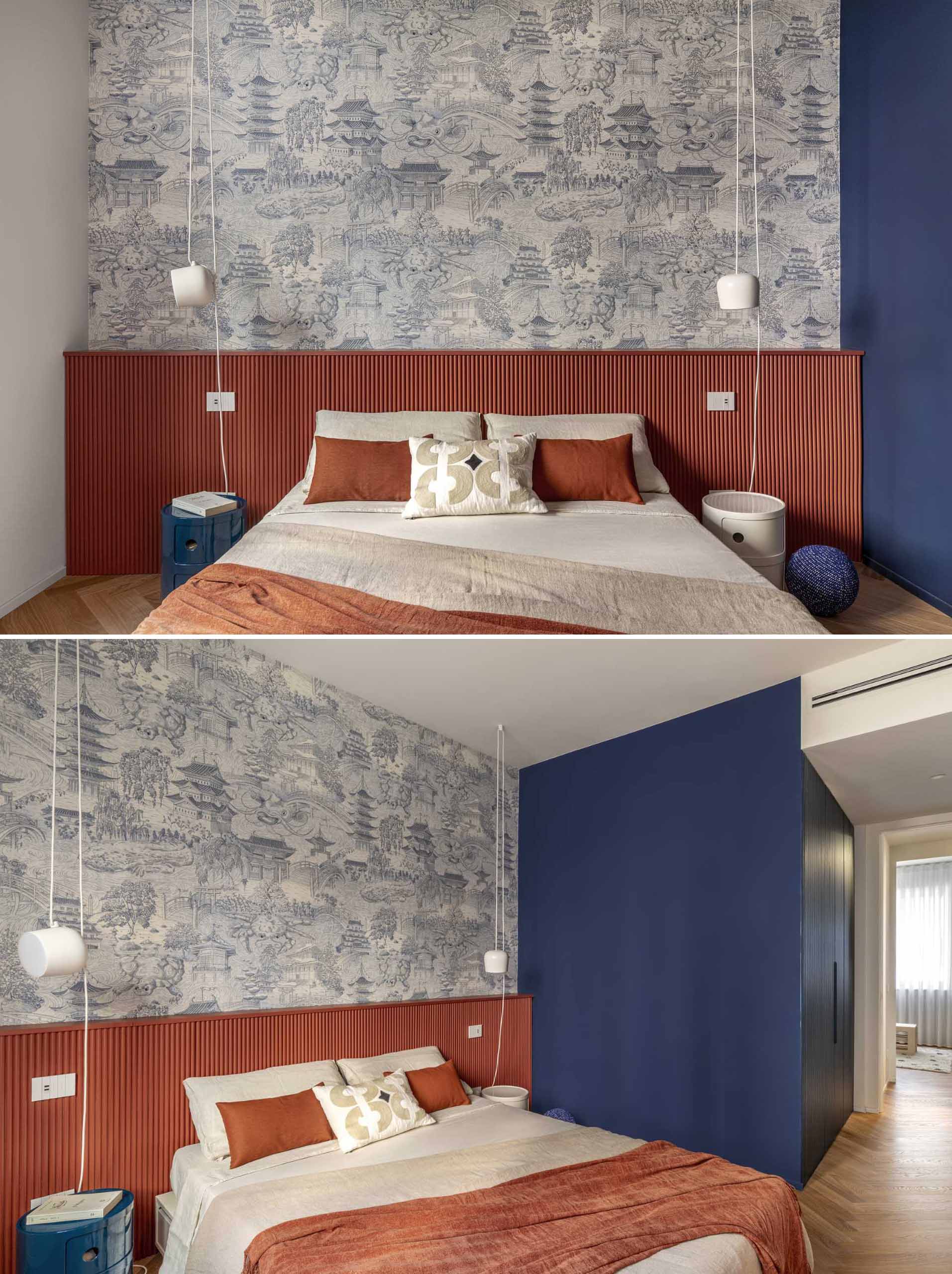
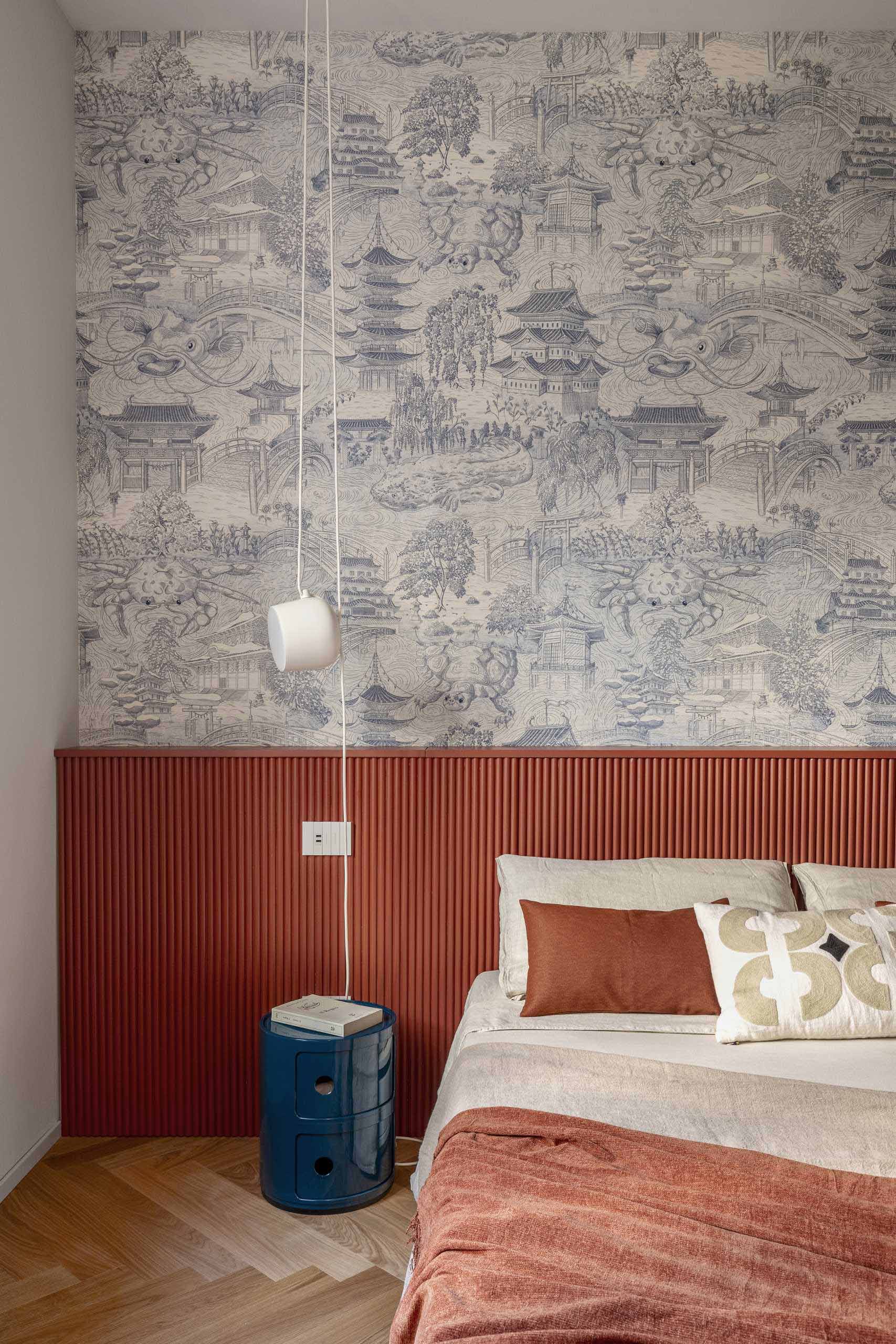
The primary en-suite bathroom has a wall of gunmetal tiles that complements the Ceppo di Grè stone, both on the floor and vertically around the freestanding tub.
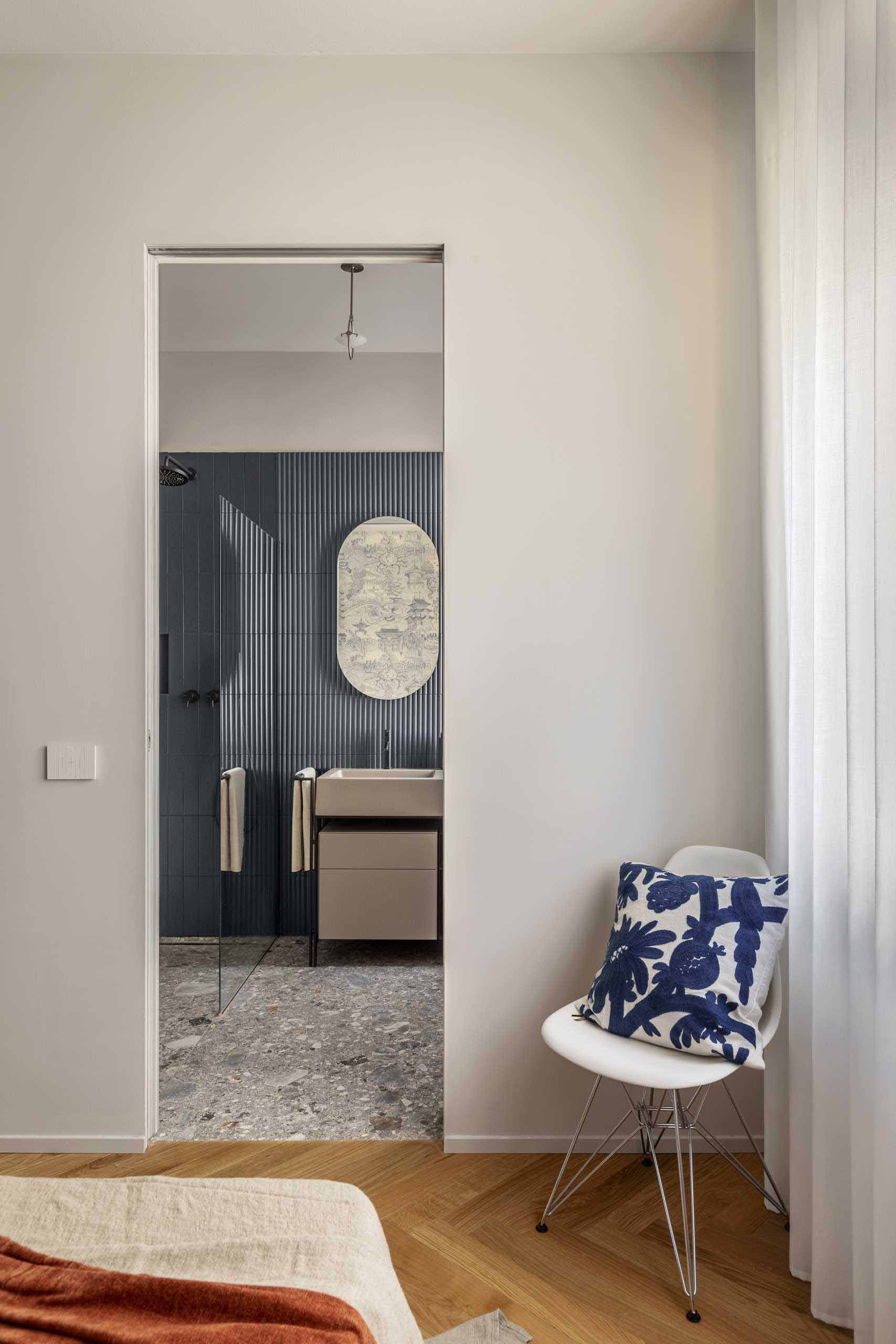
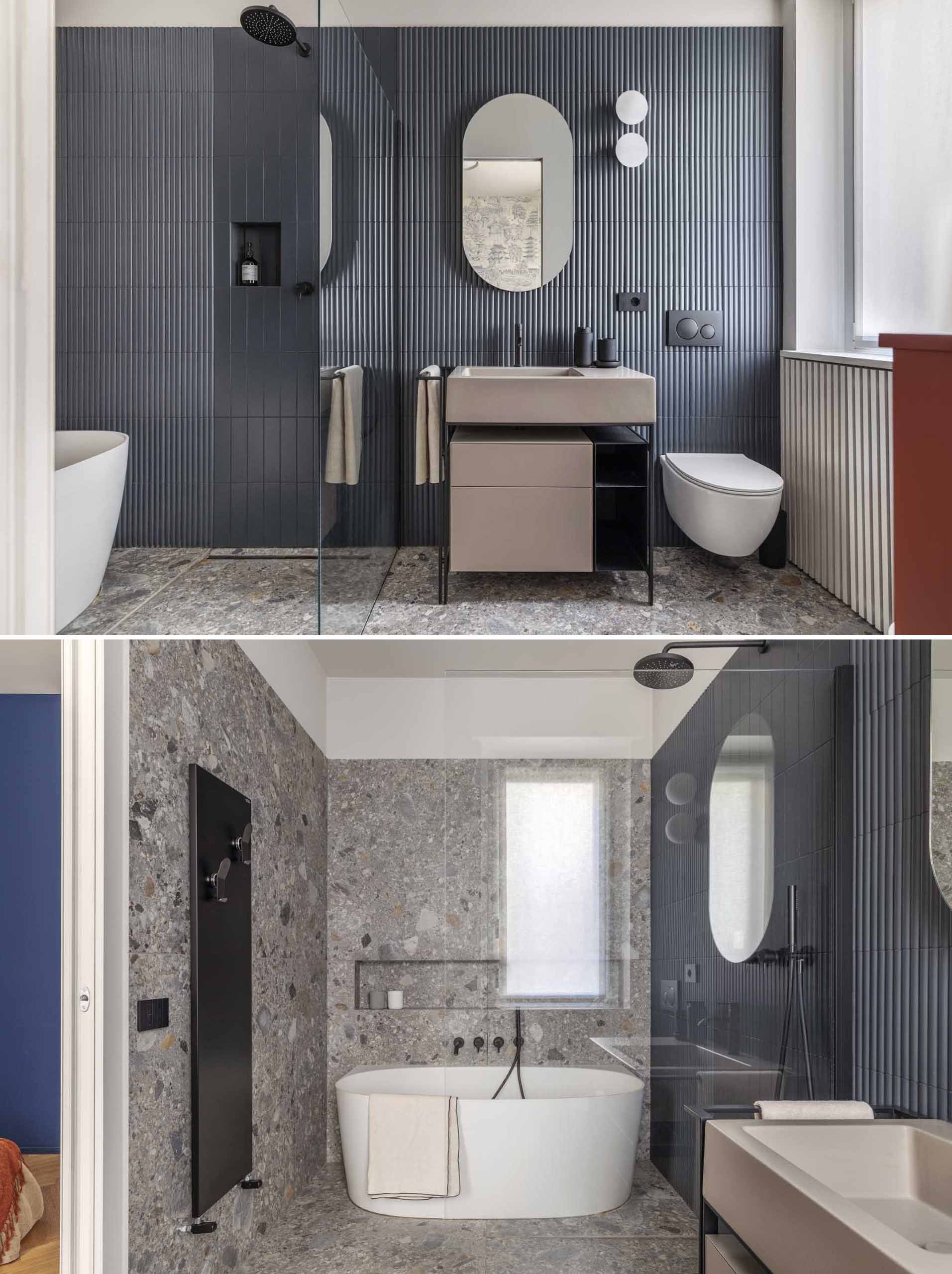
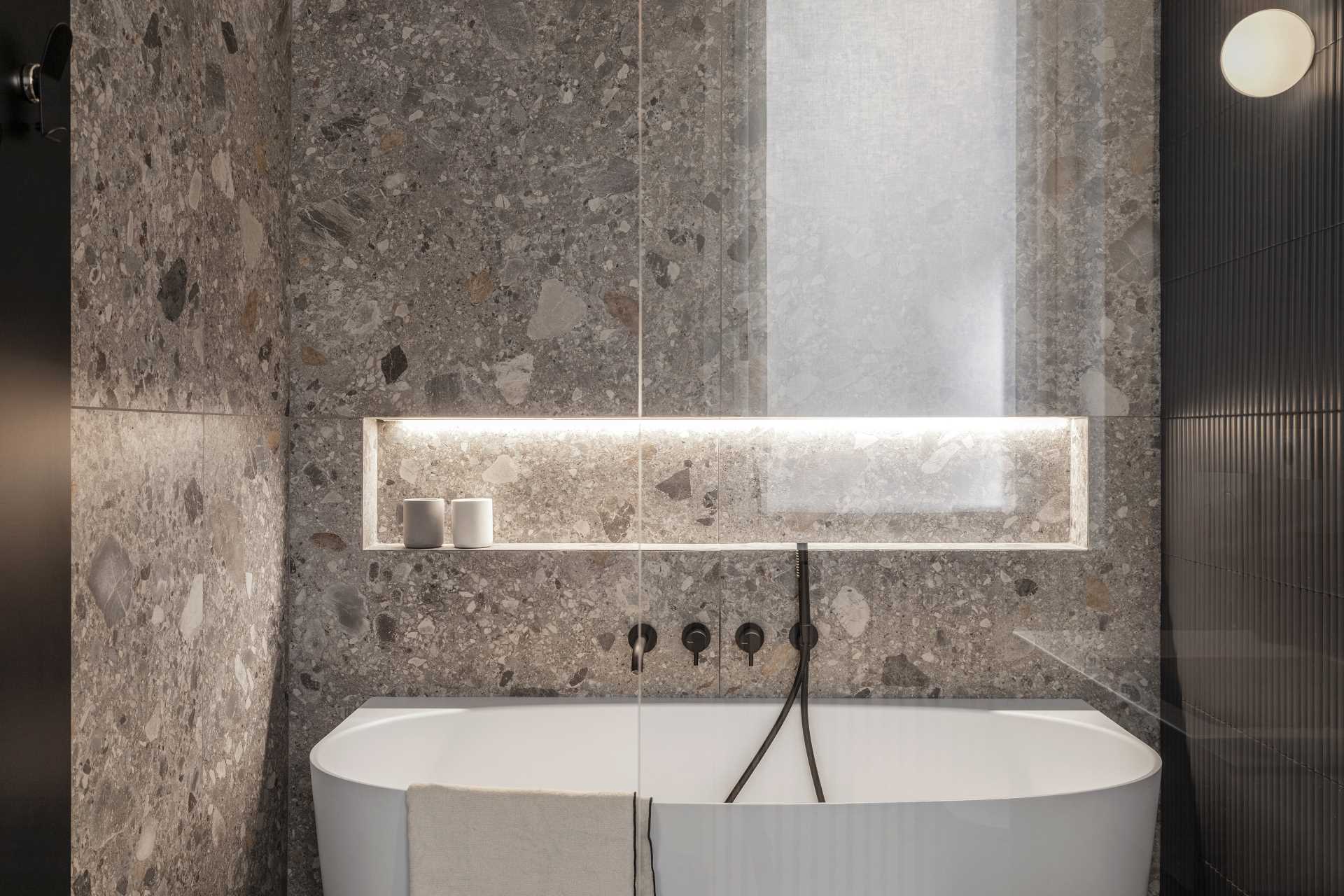
In a child’s bedroom, a soft dusty blue has been used to create a contemporary and fun look that also includes a walk-in closet, a pegboard wall with shelves, and a woodland mural.
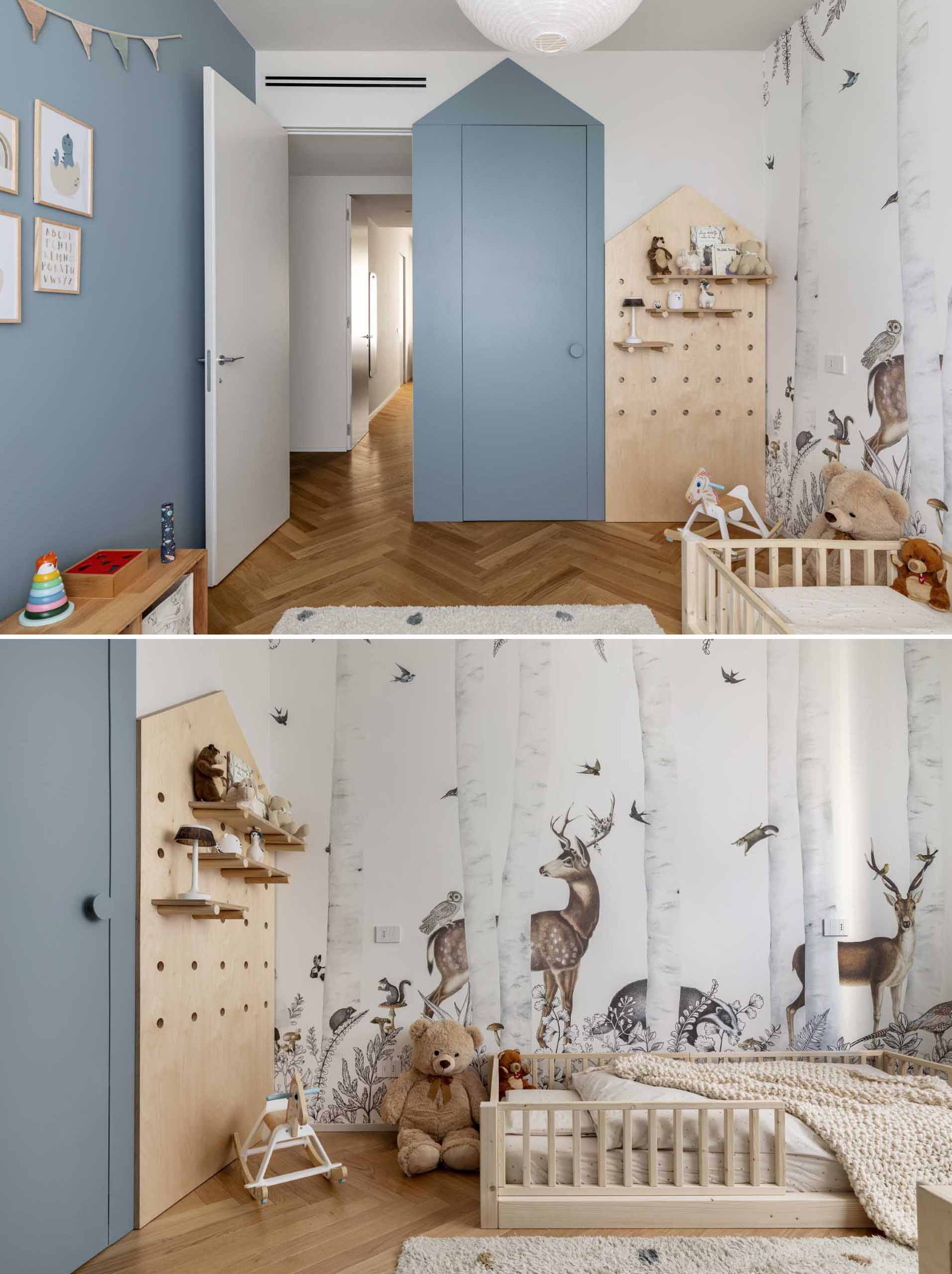
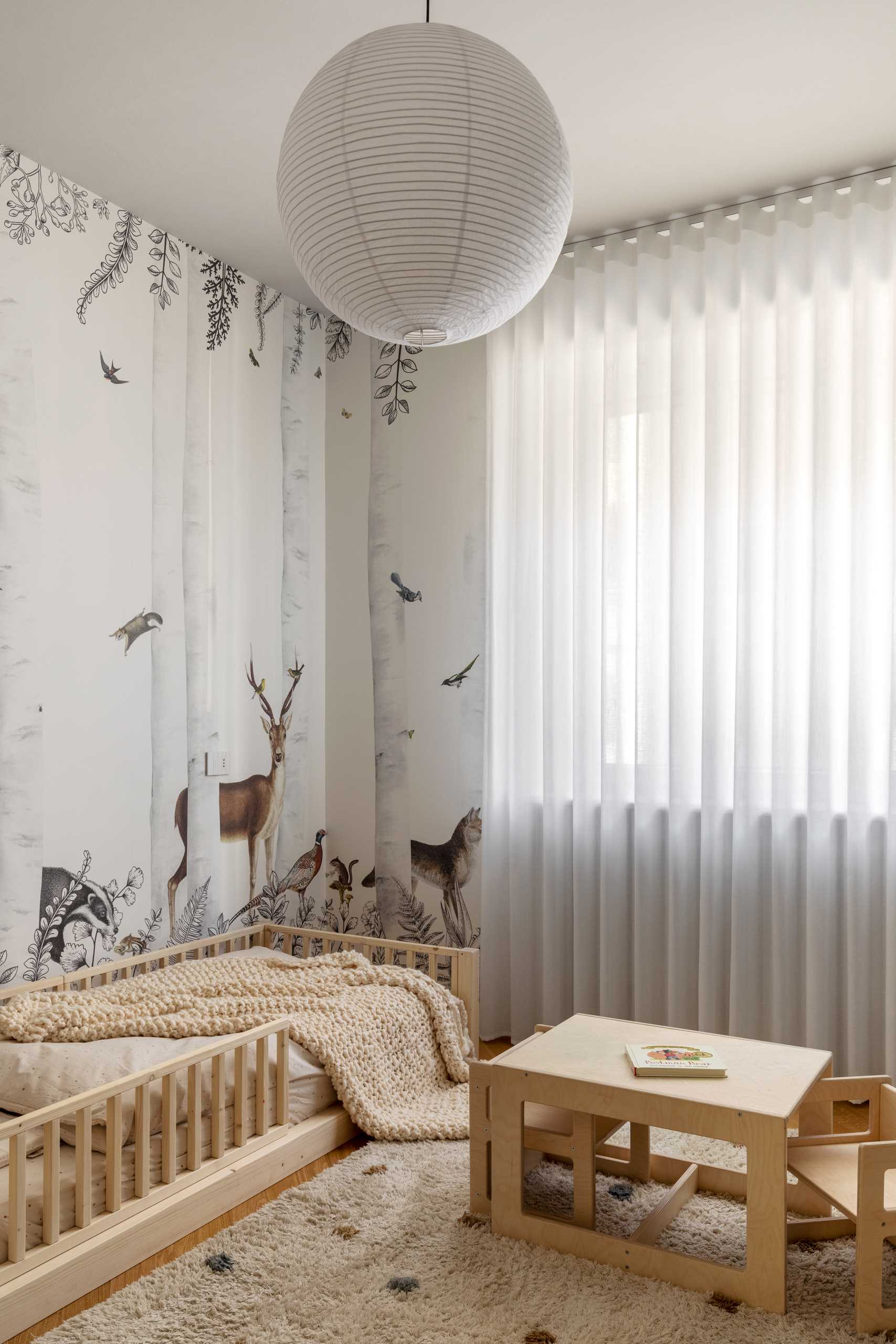
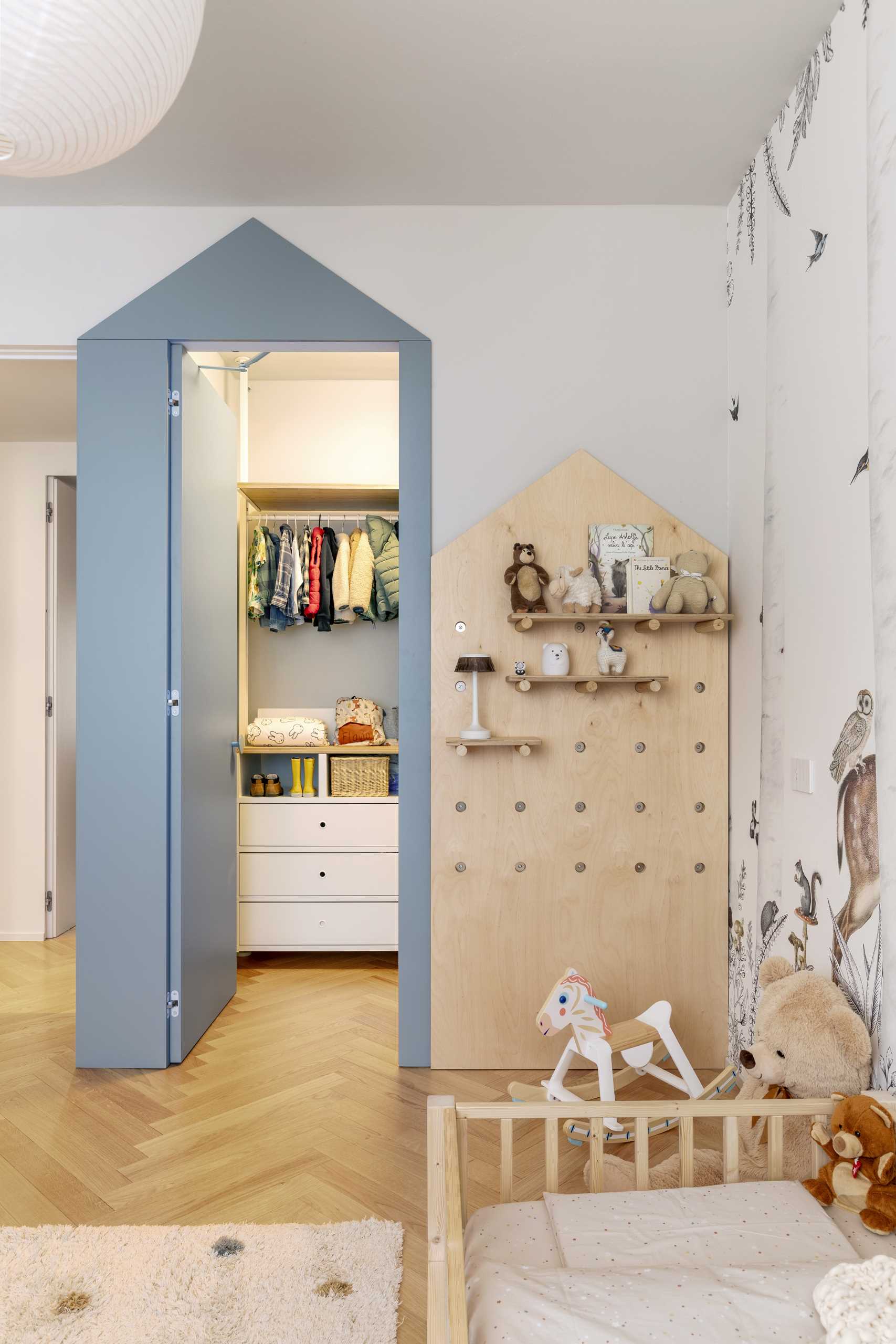
In another bathroom, deep green is the chosen color for the tiles and walls, complimenting the various colors found in the Terrazzo resin marble used for the vanity and wall behind the mirror.
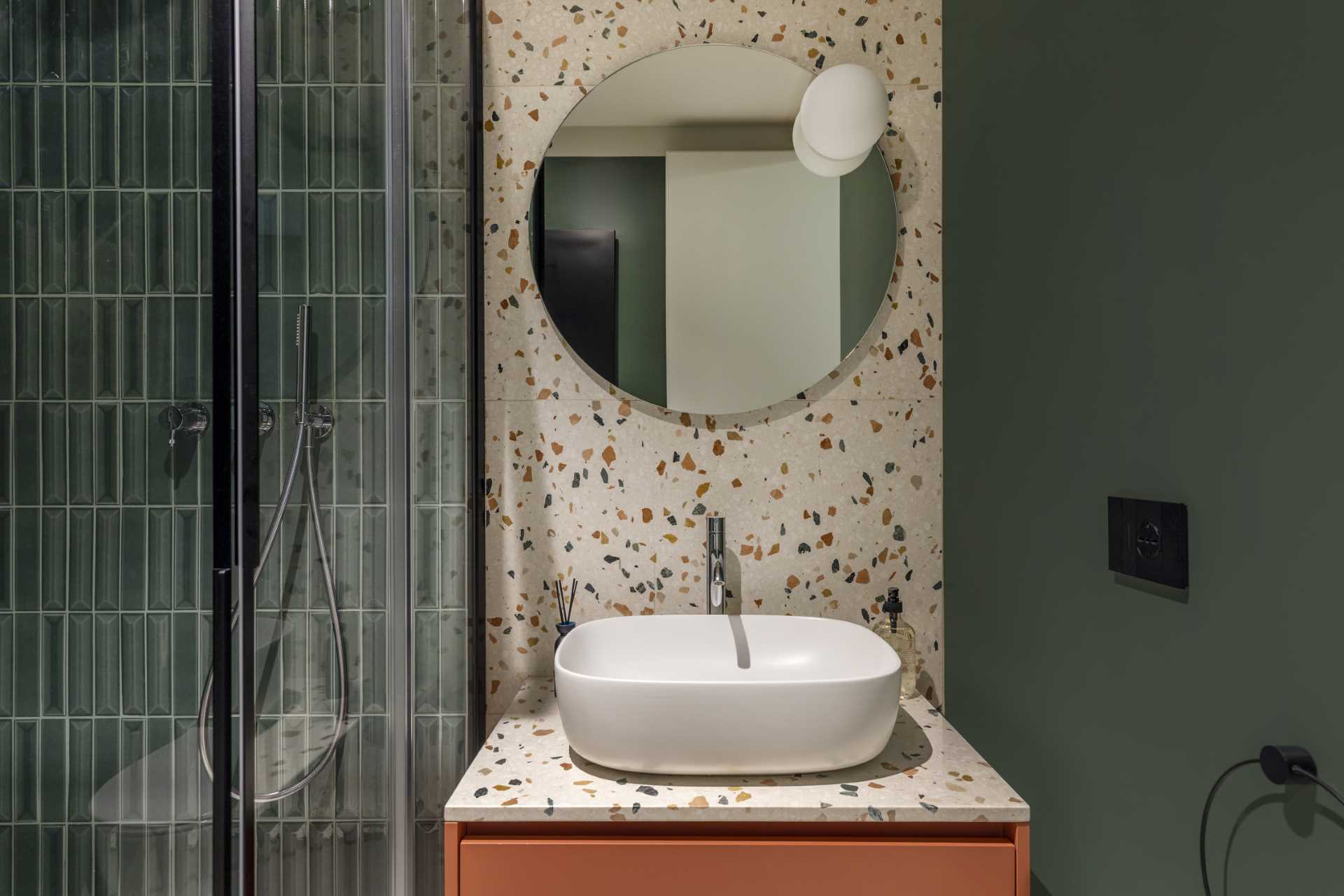
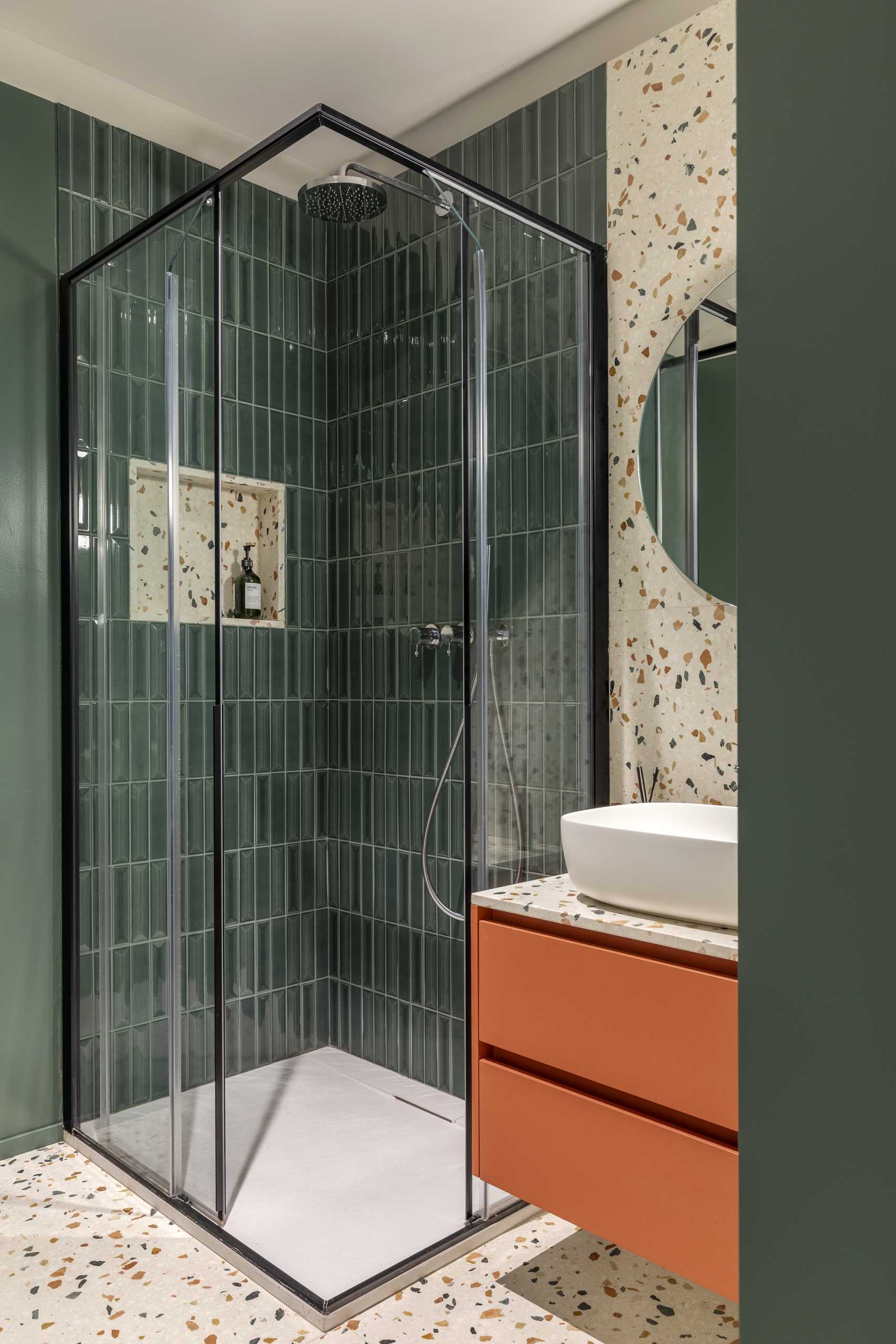
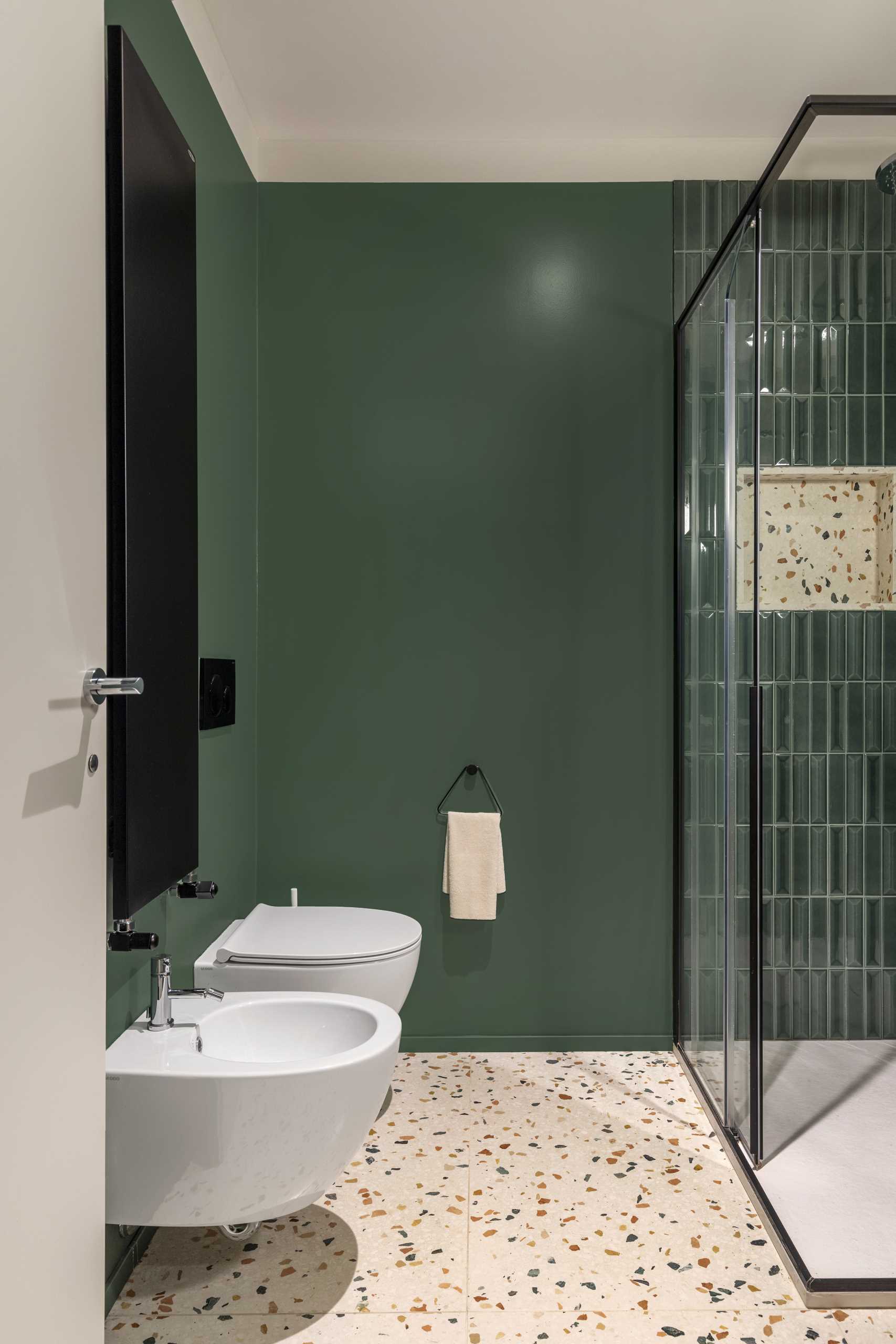
Before photography provided by Lascia la Scia | After photography by Marta d’Avenia
Source: Contemporist


