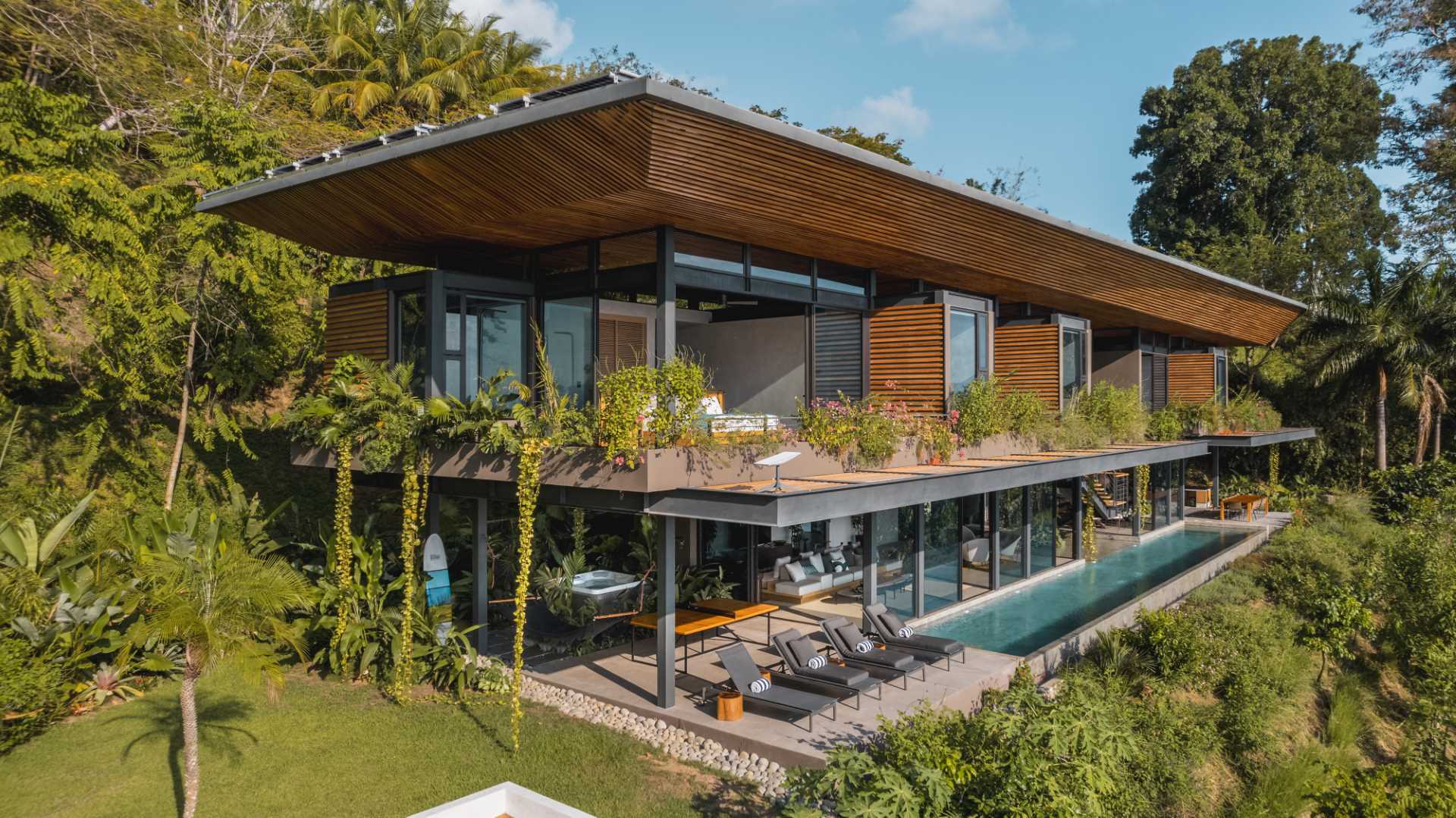
Architecture firm Studio Saxe, has shared photos of a new home they completed in Costa Rica, that’s designed to progressively highlight the wondrous ecological and topographical surroundings.
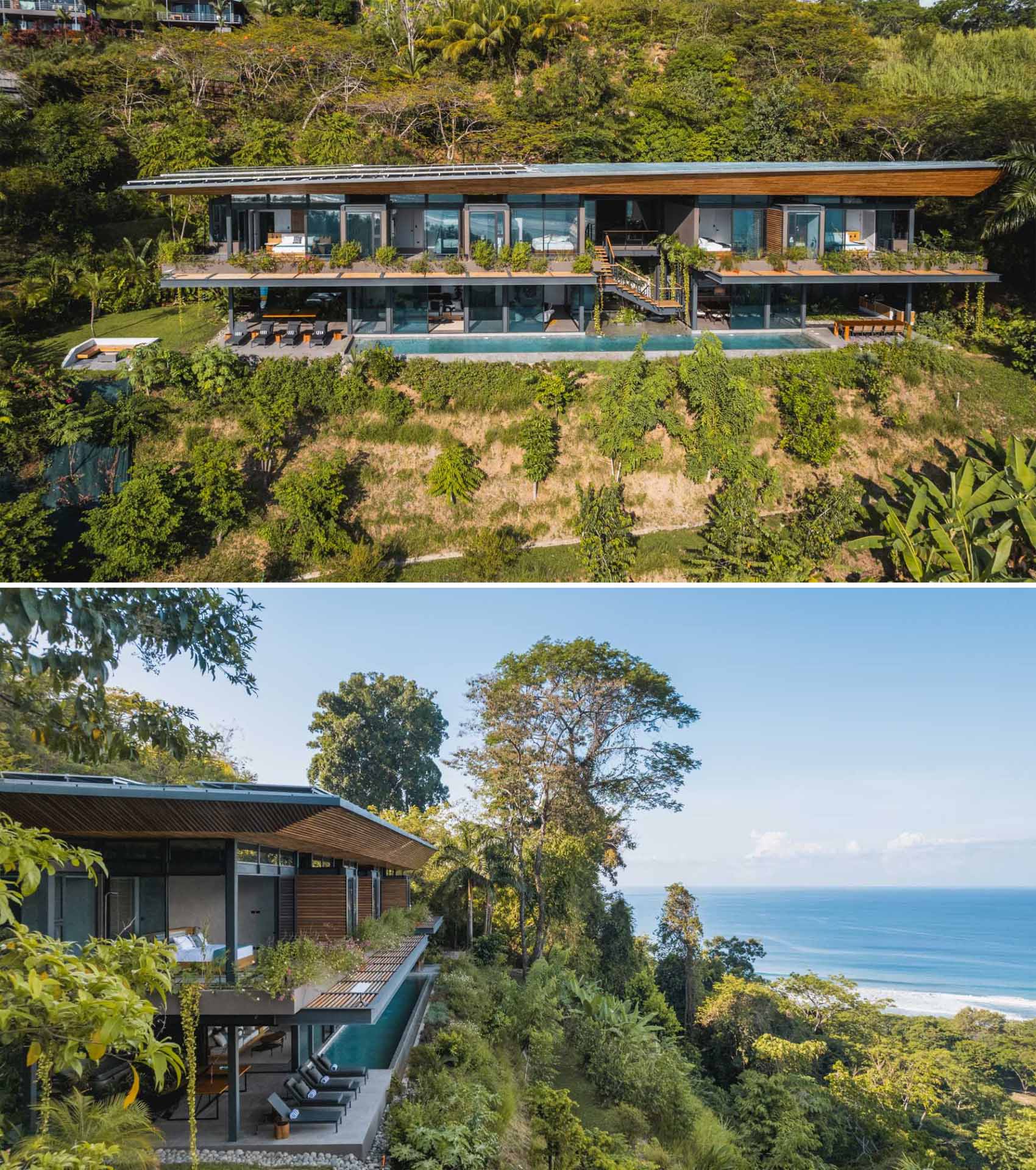
The home has a roof covering composed of perforated panels, and tinted blue to create a seamless visual transition with the ocean’s horizon.
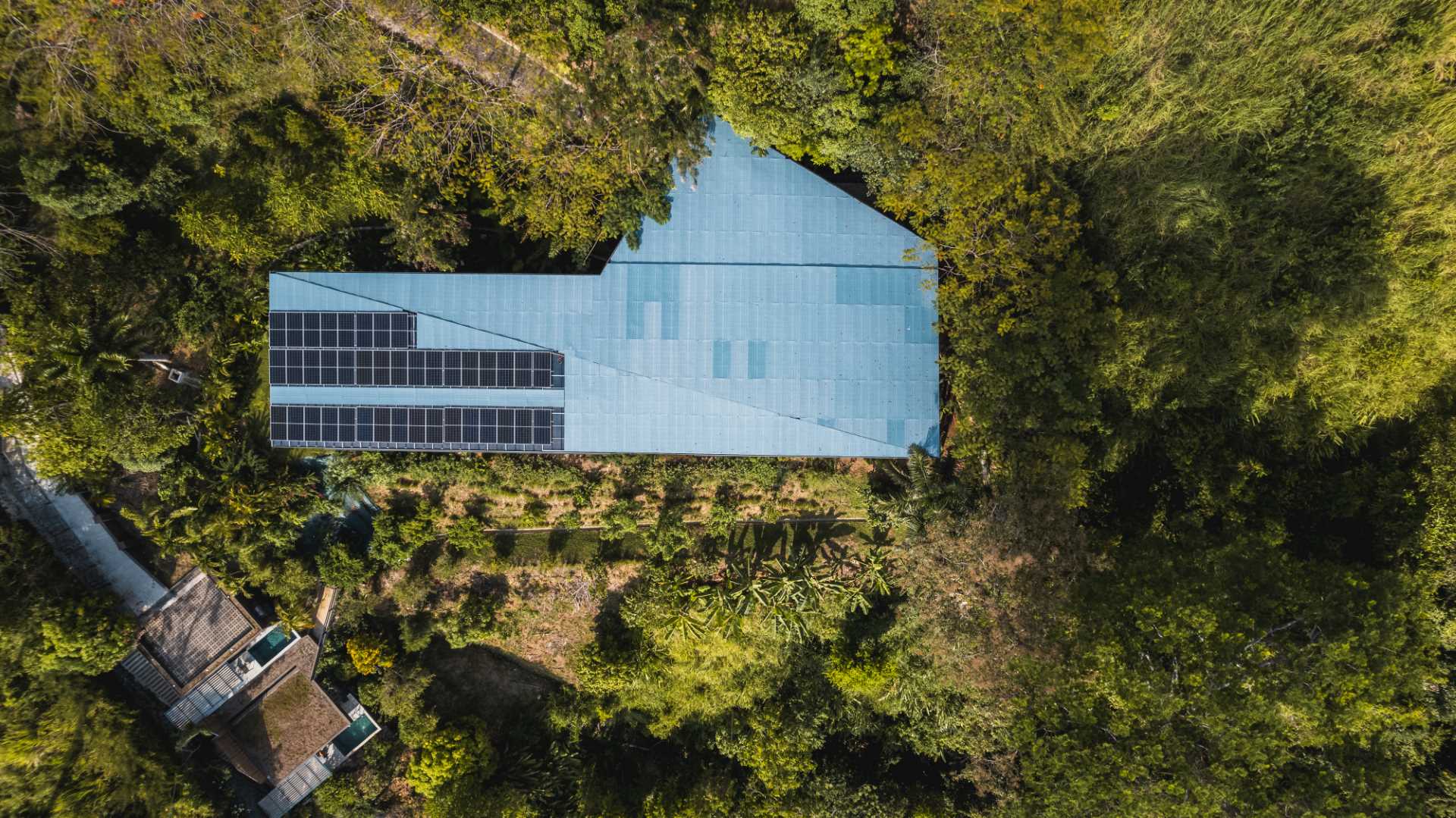
The roof also functions as a large rainwater collection and filtration system, while the perforated panels naturally sieve out leaves and debris, keeping the downspouts clear.
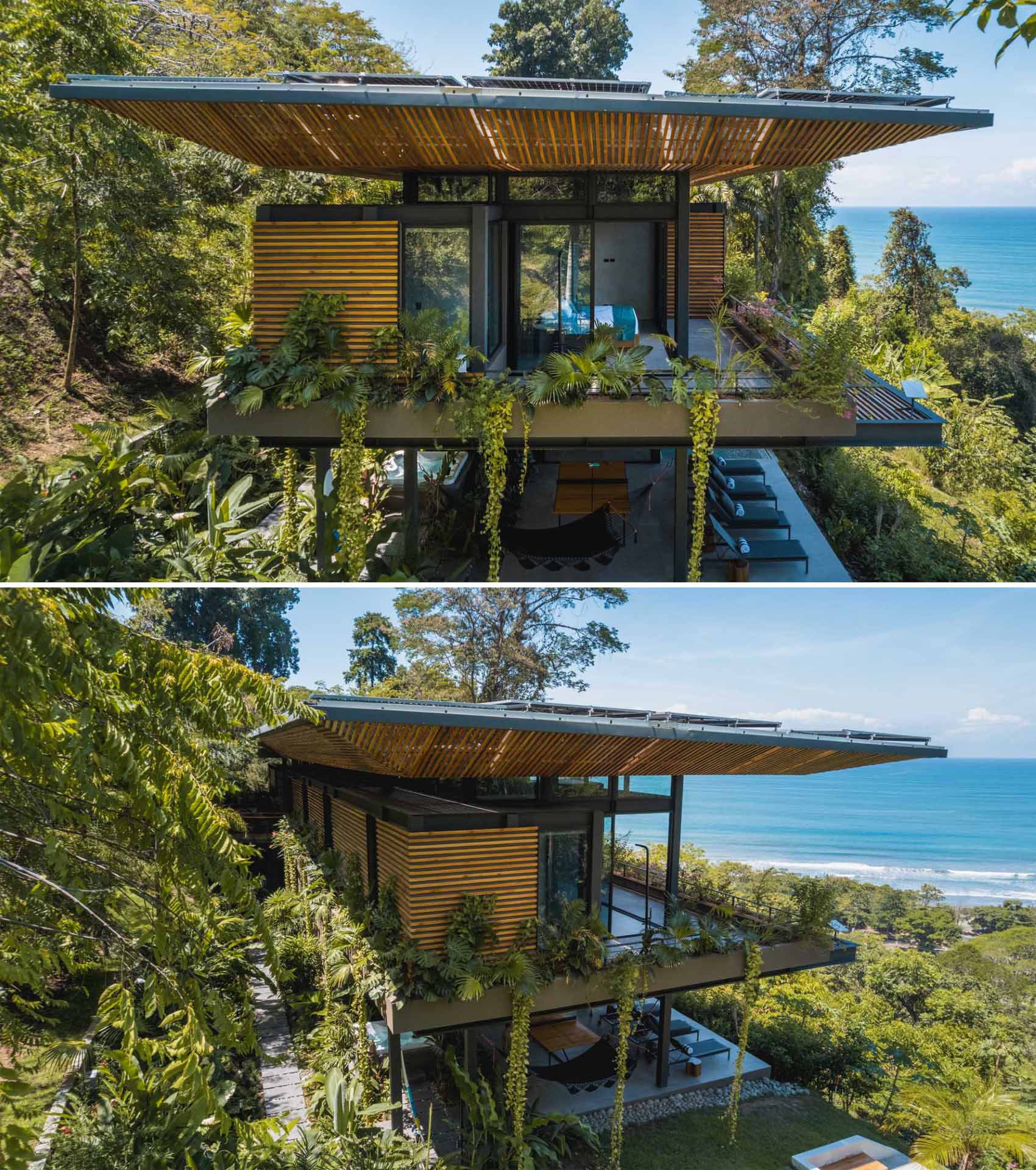
A closer look at the roof reveals soft light that permeates through the perforated panels, translucent sheets, and an array of teak louvers, creating an ambiance reminiscent of a dense jungle.
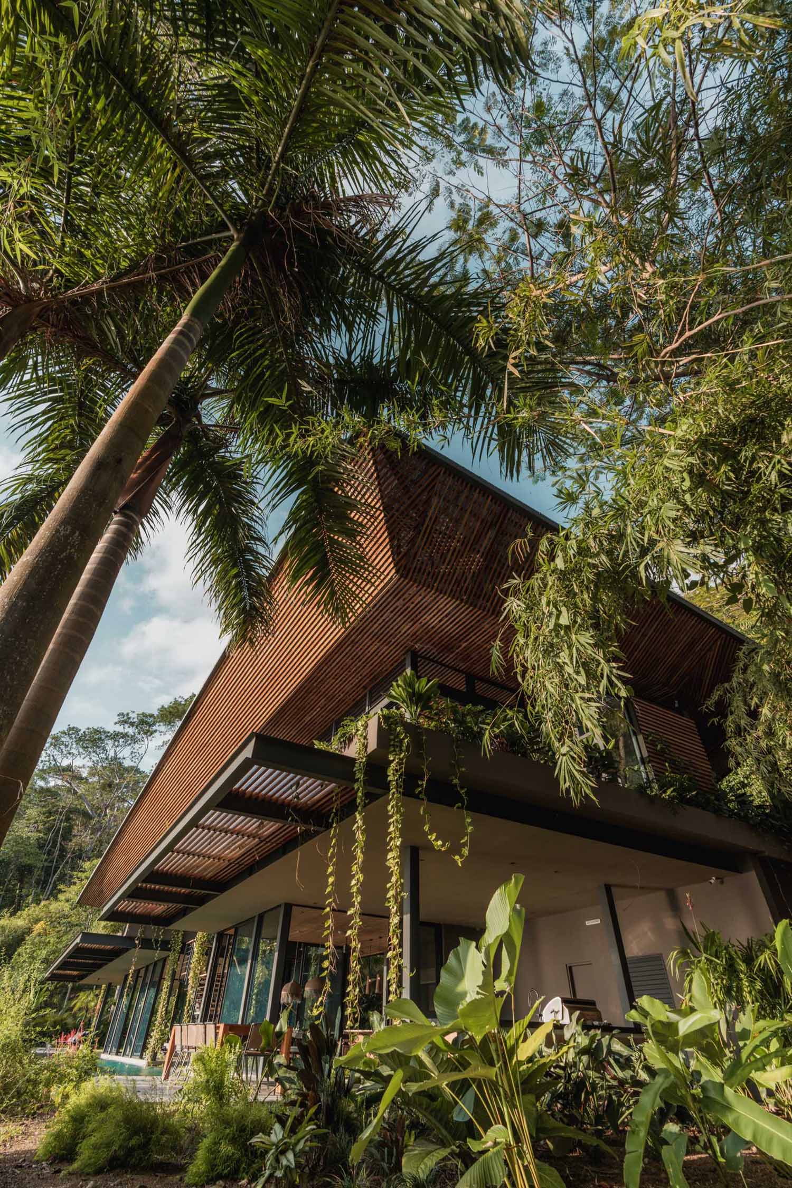
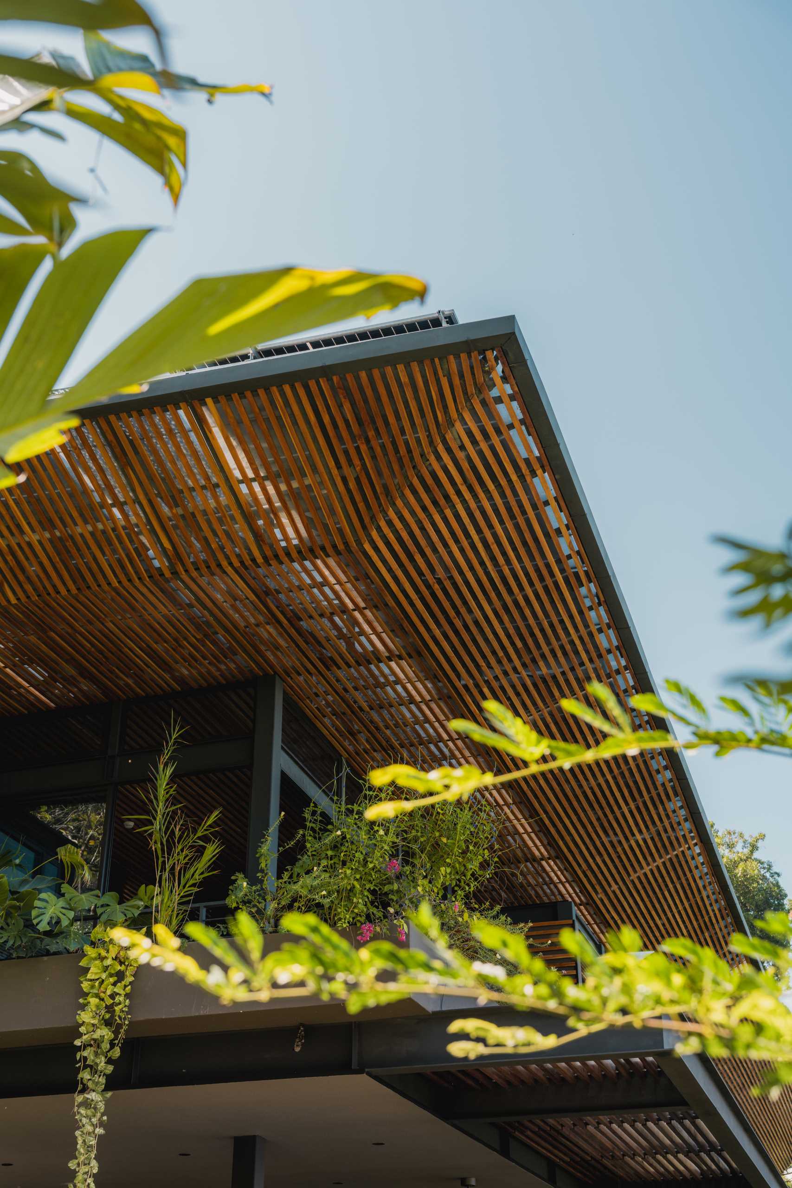
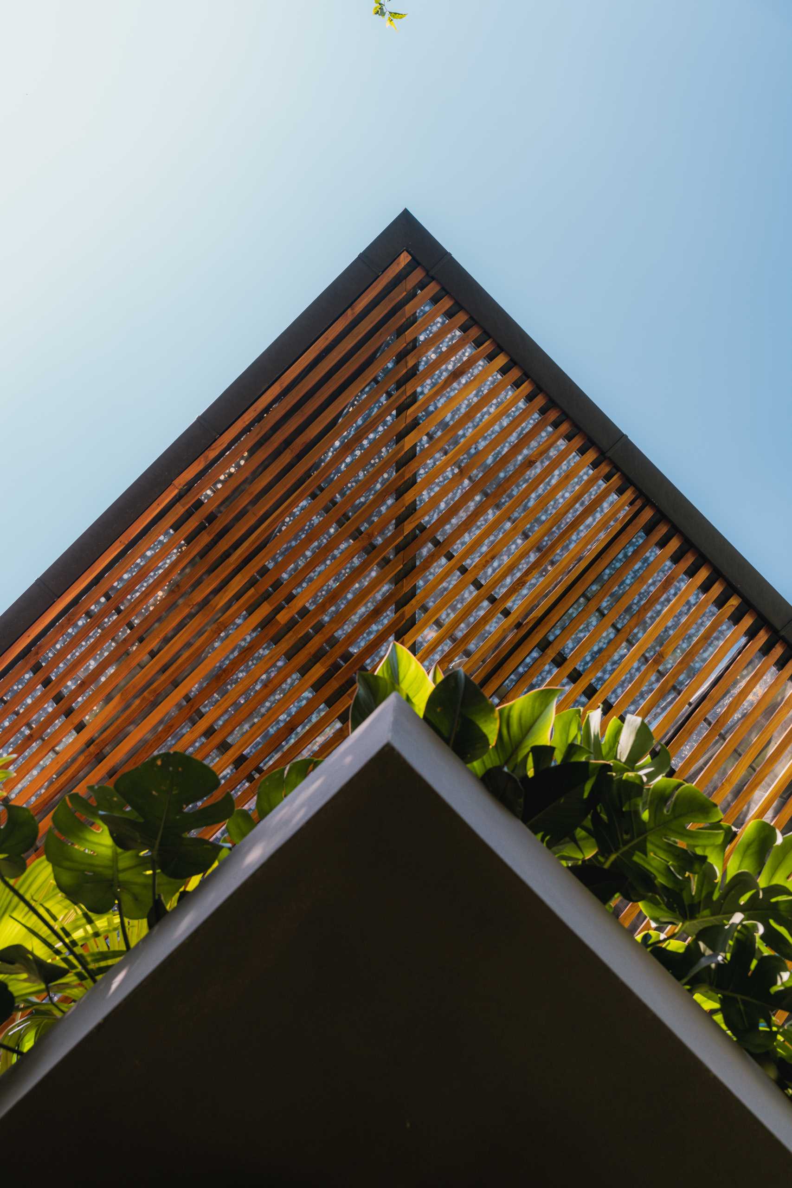
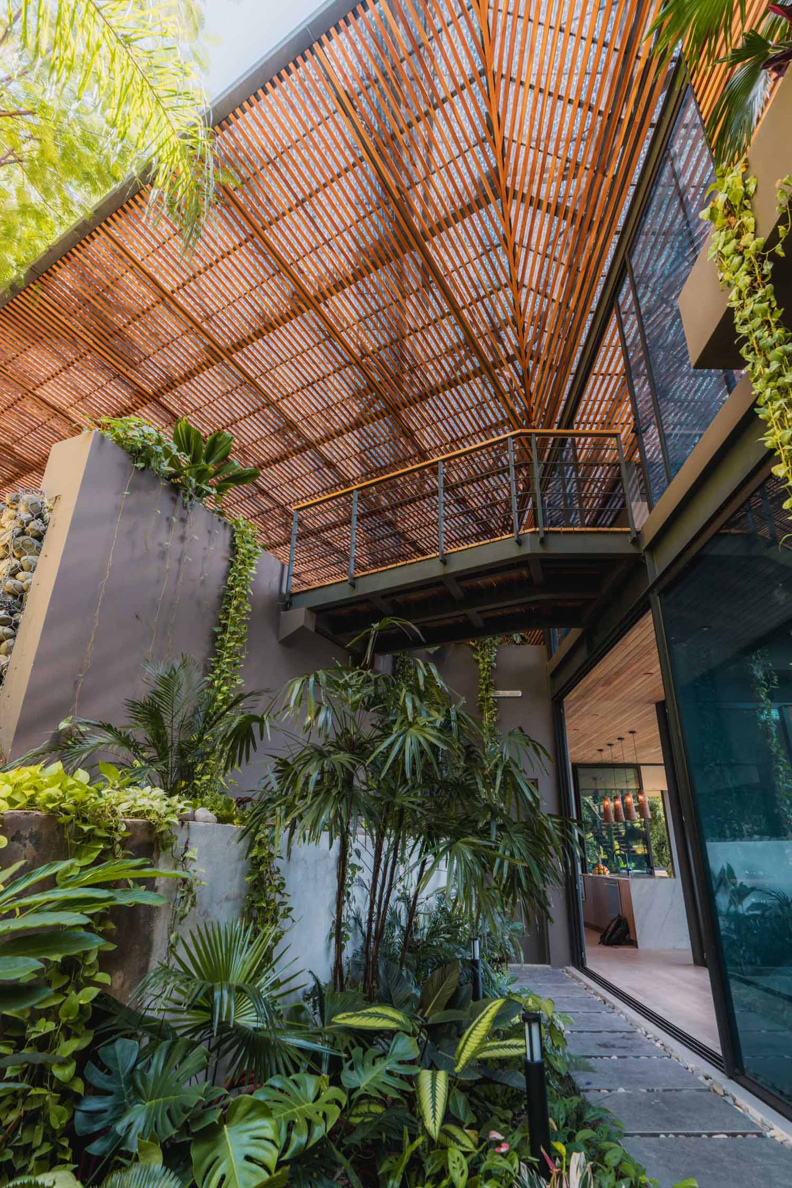
The wood slats featured on some of the walls help the home blend into its tropical surroundings.
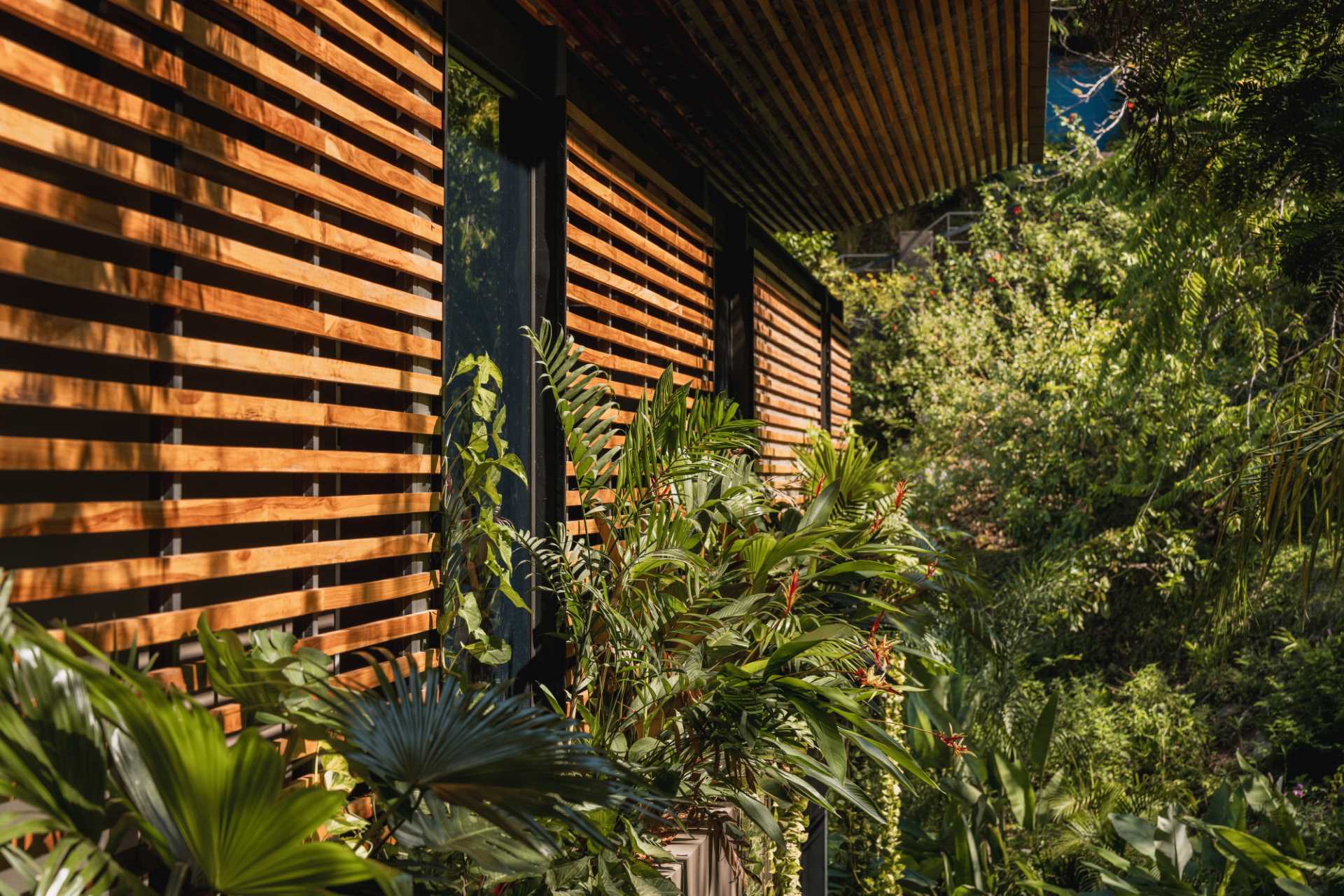
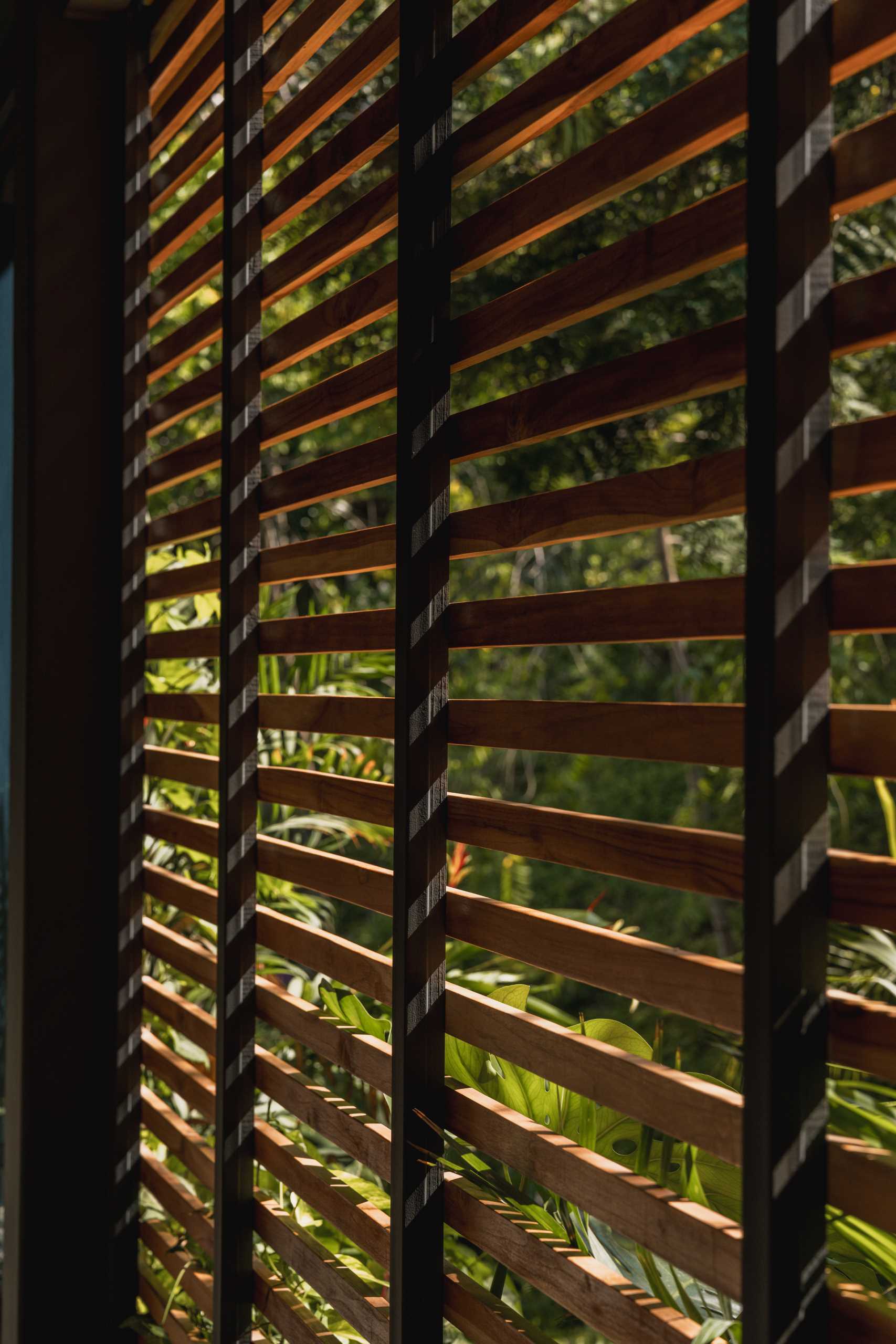
As visitors arrive and descend the driveway, they are offered glimpses of the ocean through the trees, over the top of the house.
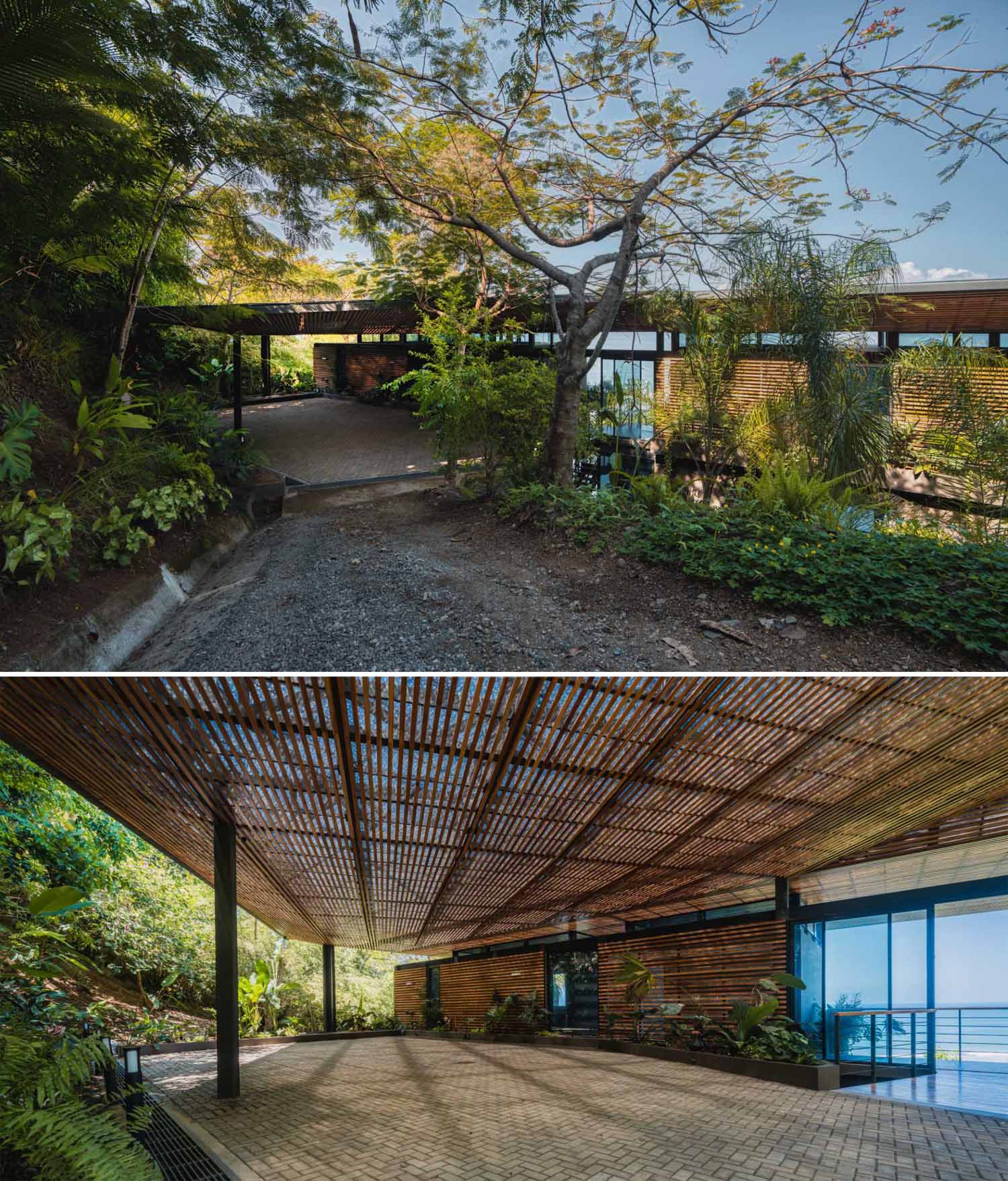
A wooden bridge suspended over a bamboo grove leads to the entryway with framed water views.
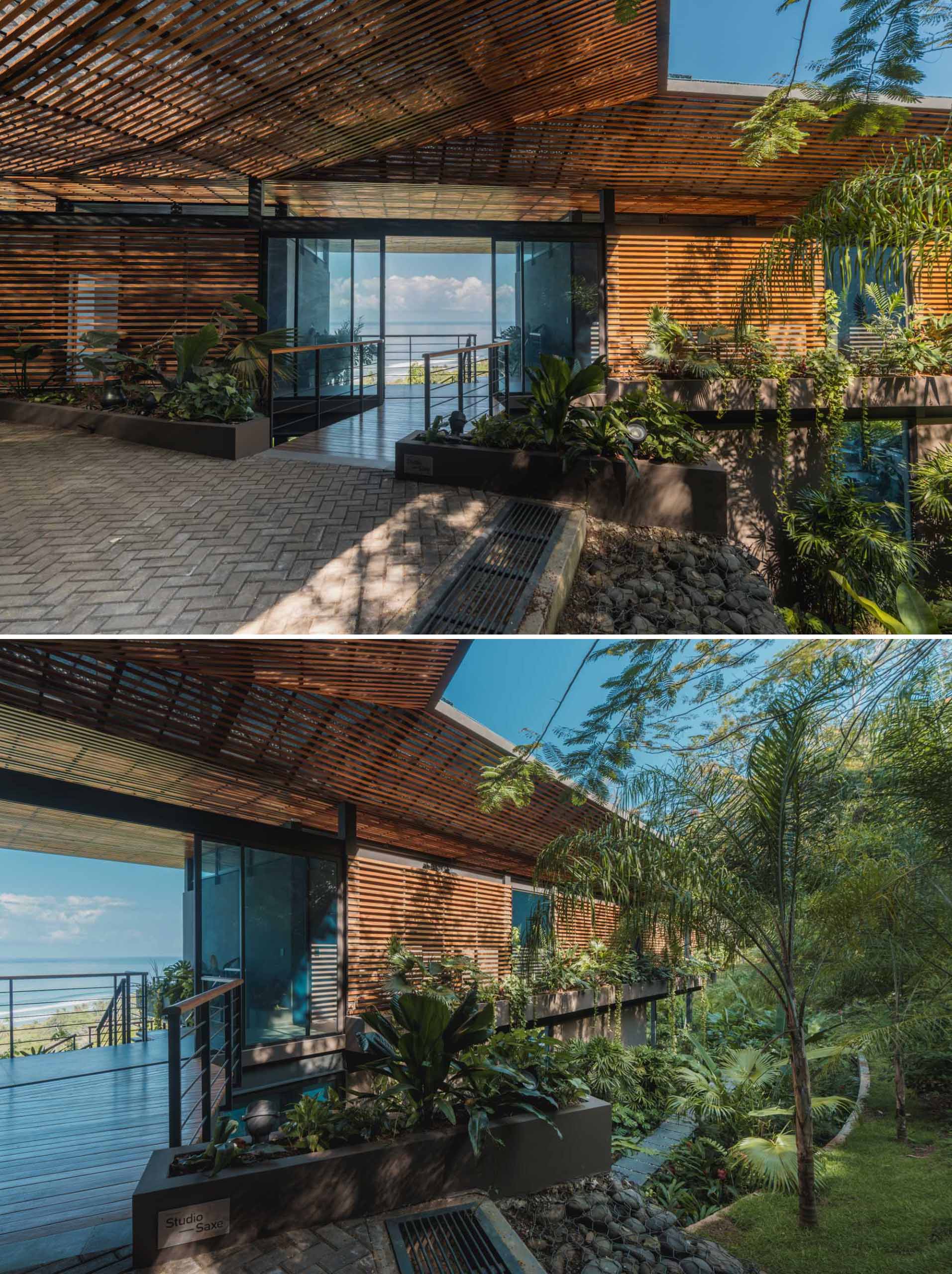
The two levels of the home are connected by an open staircase in a central atrium, suspended over a shallow extension of the pool.
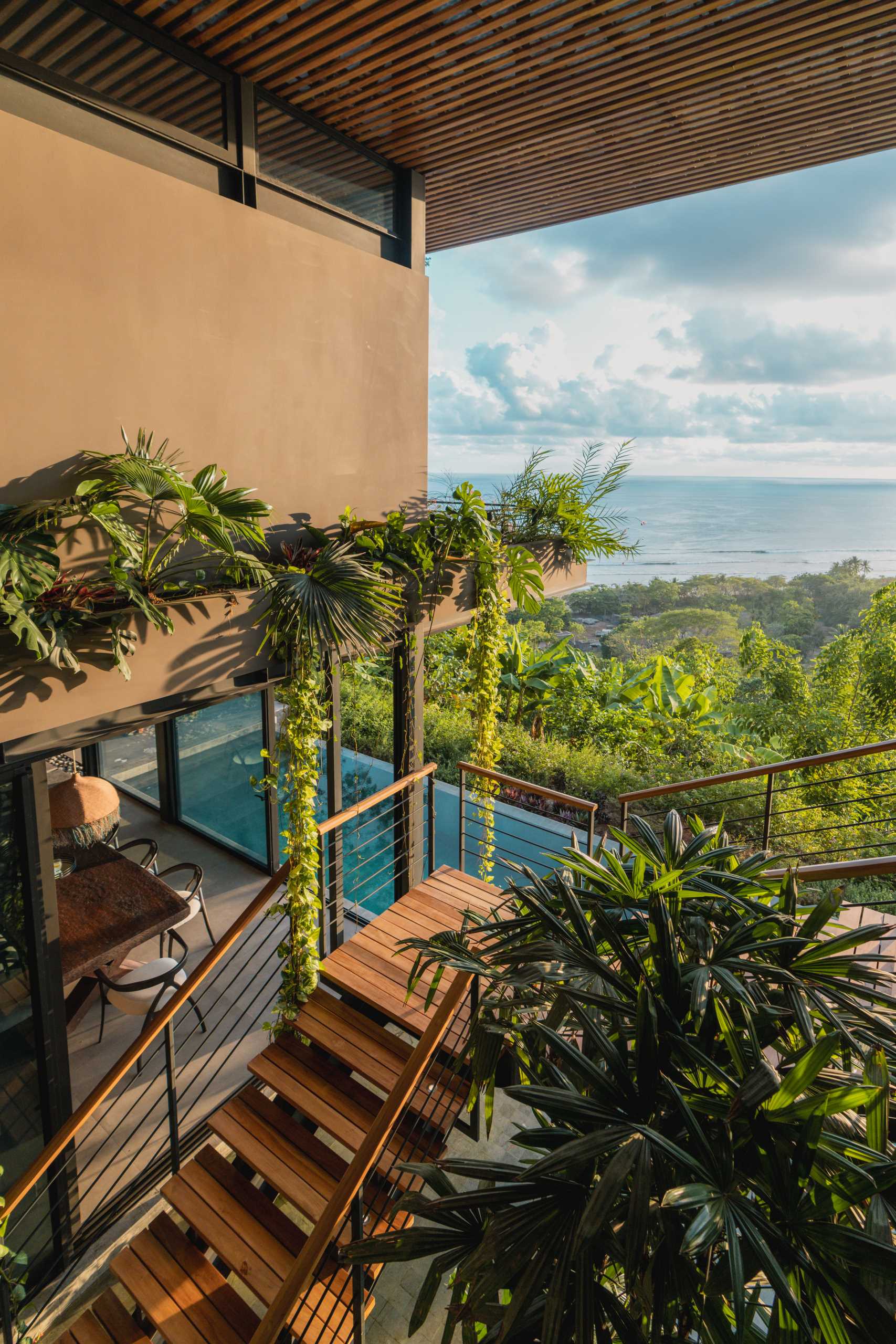
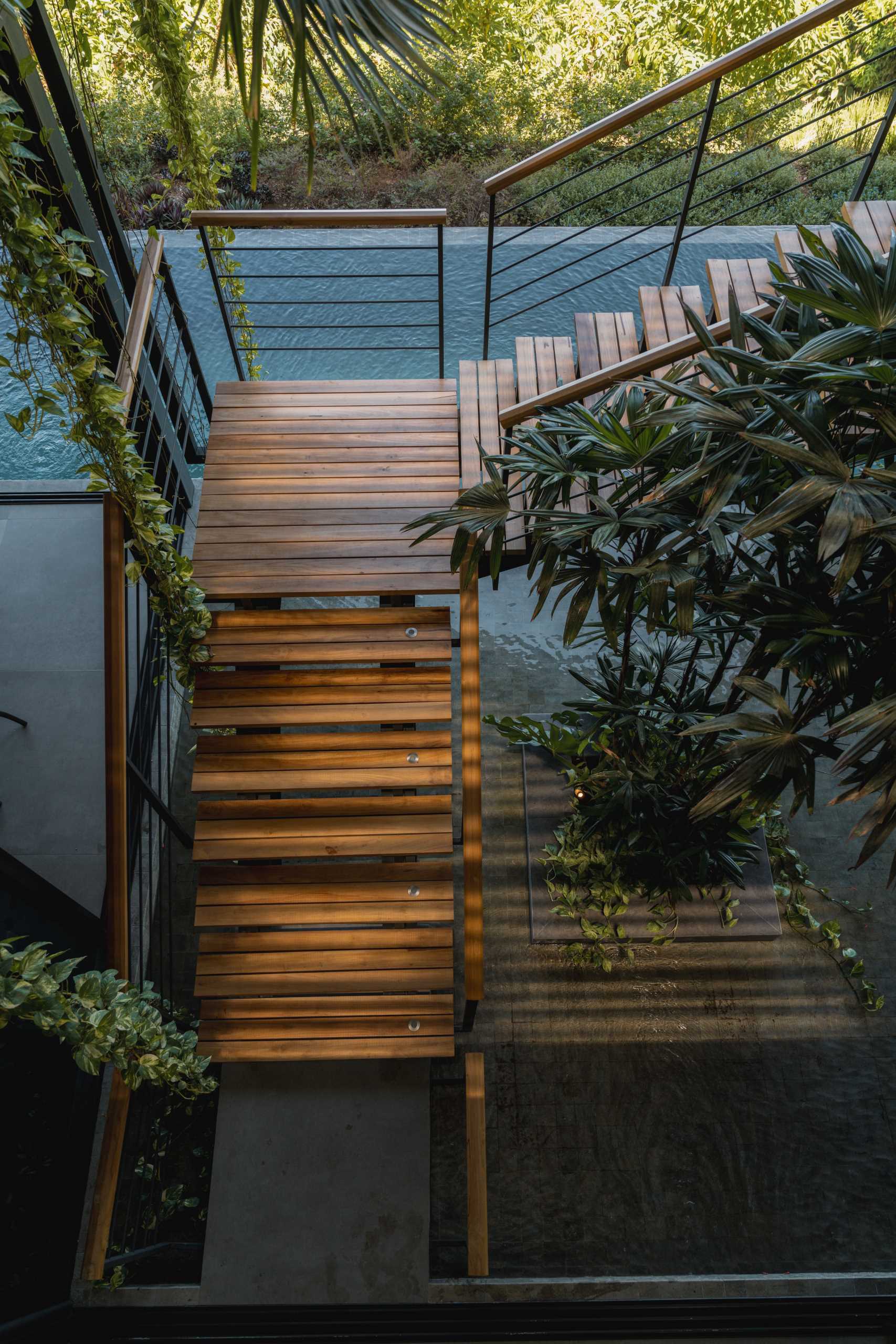
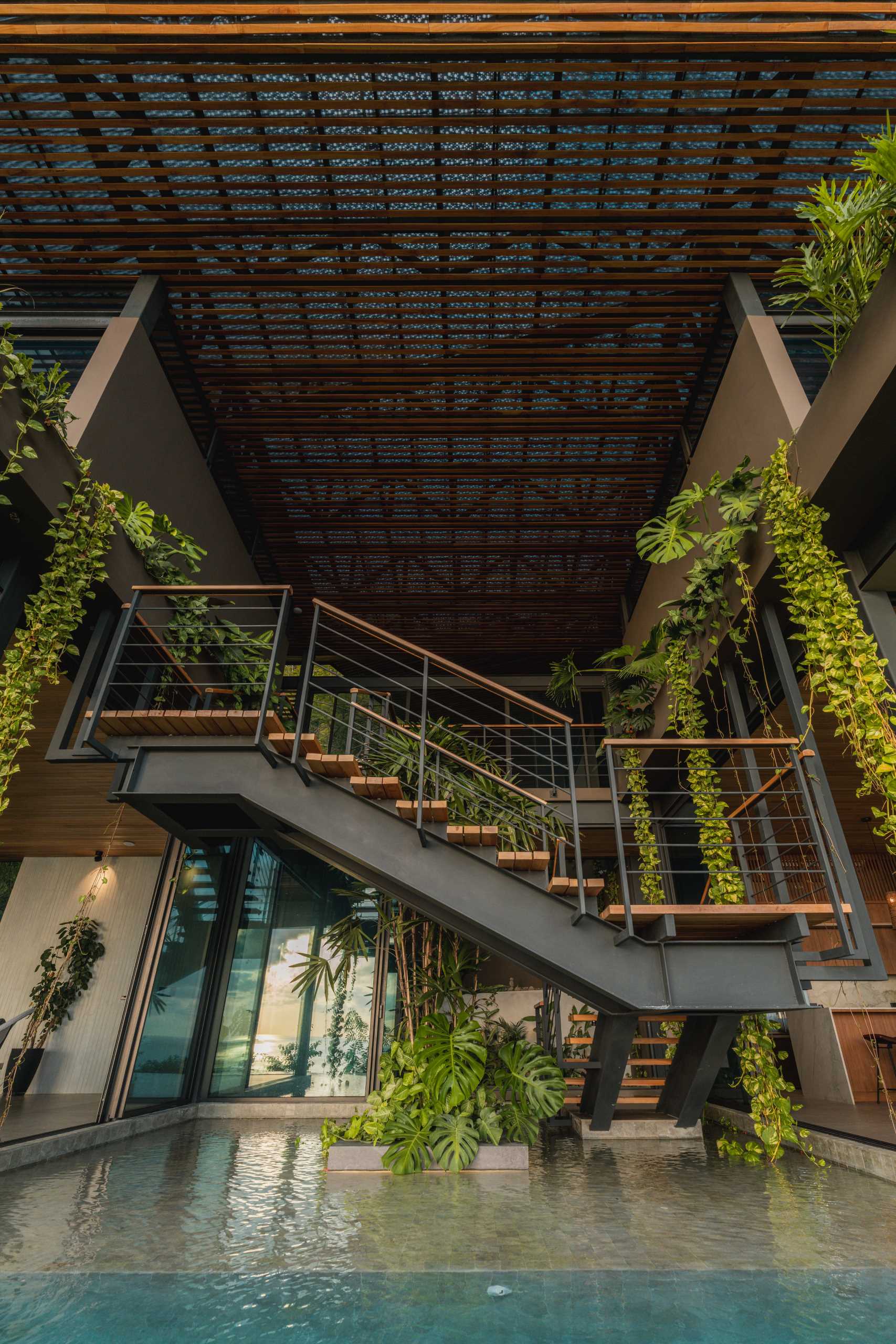
The social lounge and terrace below are enveloped by jungle on three sides and open to a 24-meter infinity lap pool balanced over a steep incline on the other.
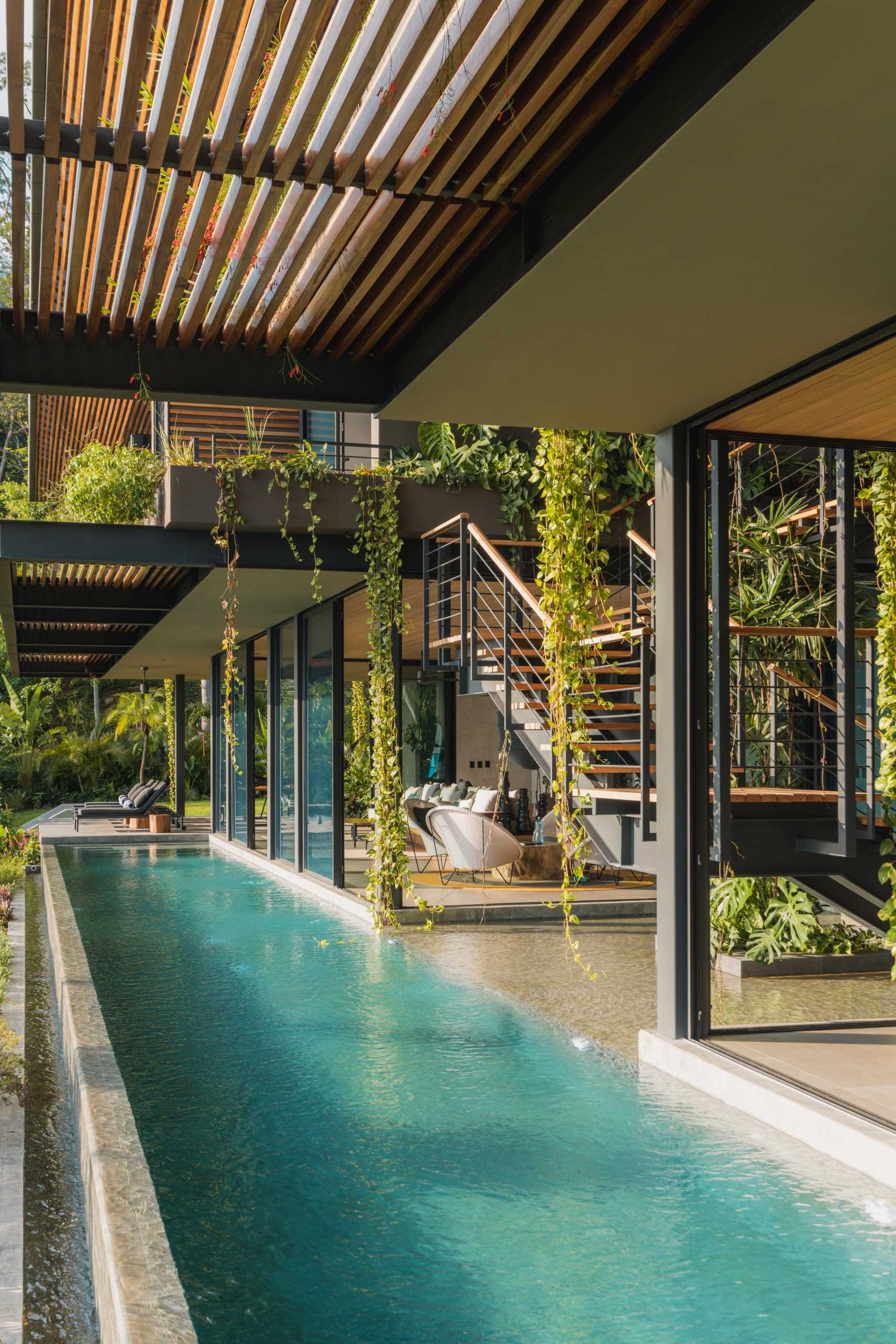
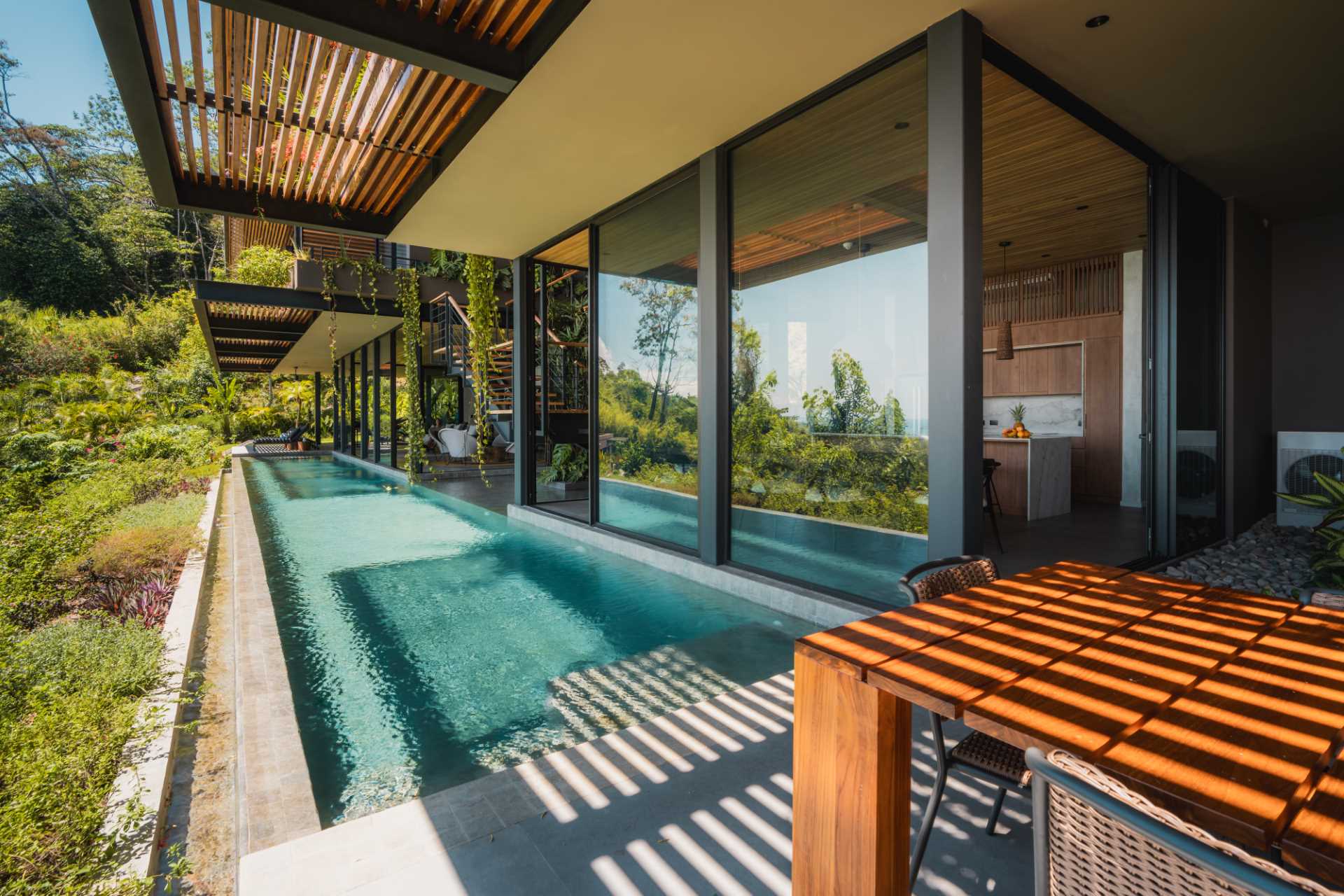
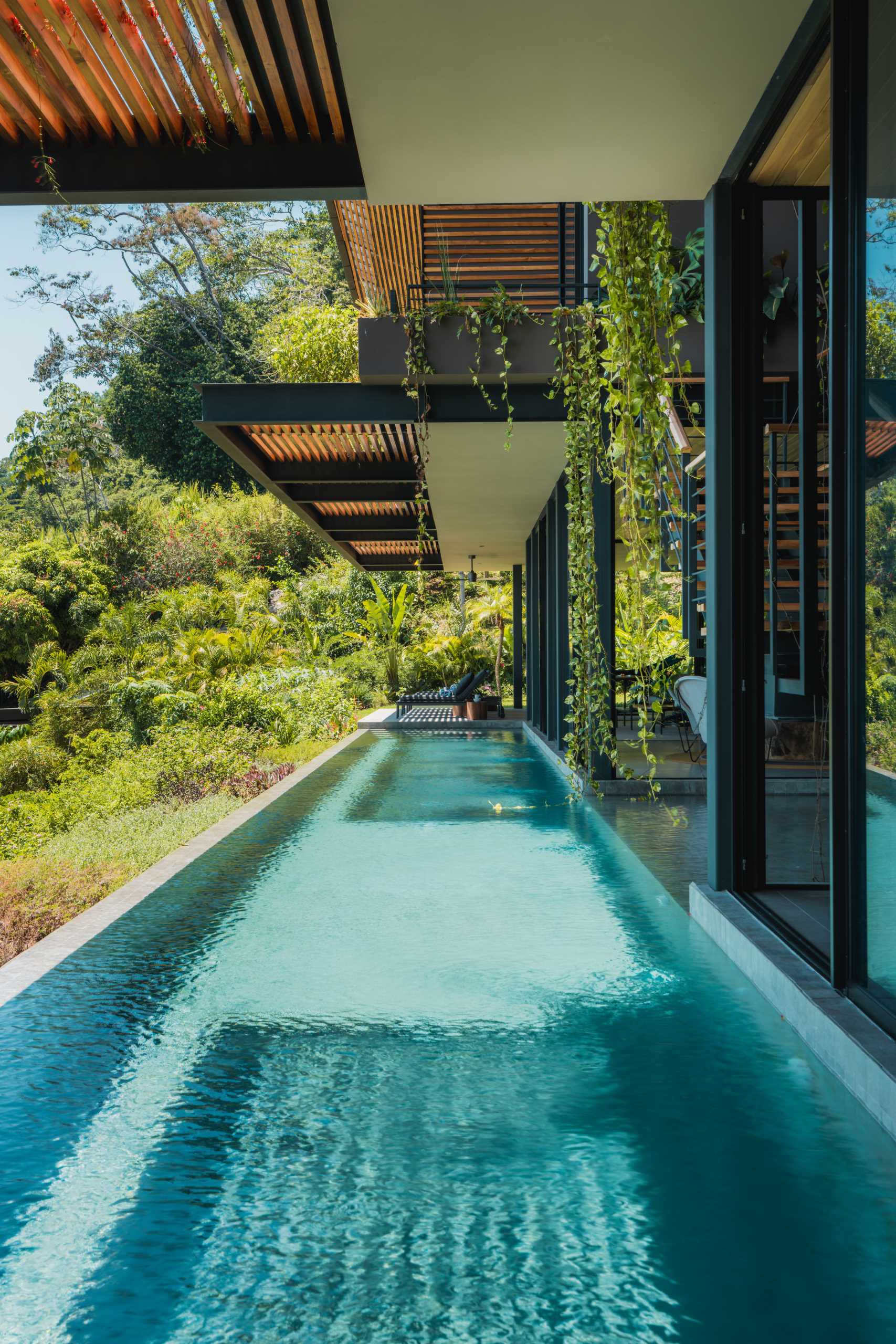
Other outdoor spaces include a series of sun lounges at one end and a dining area at the other.
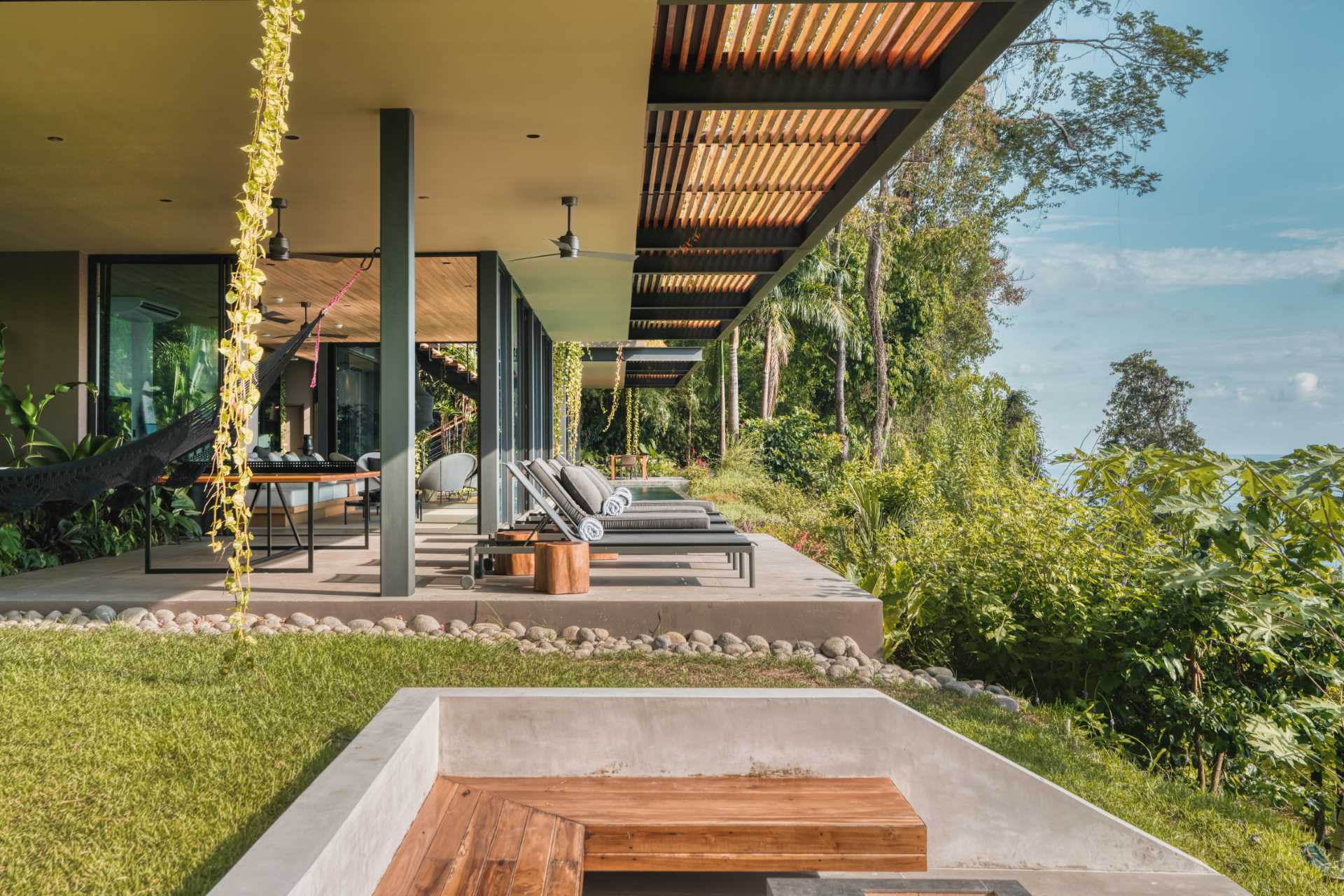
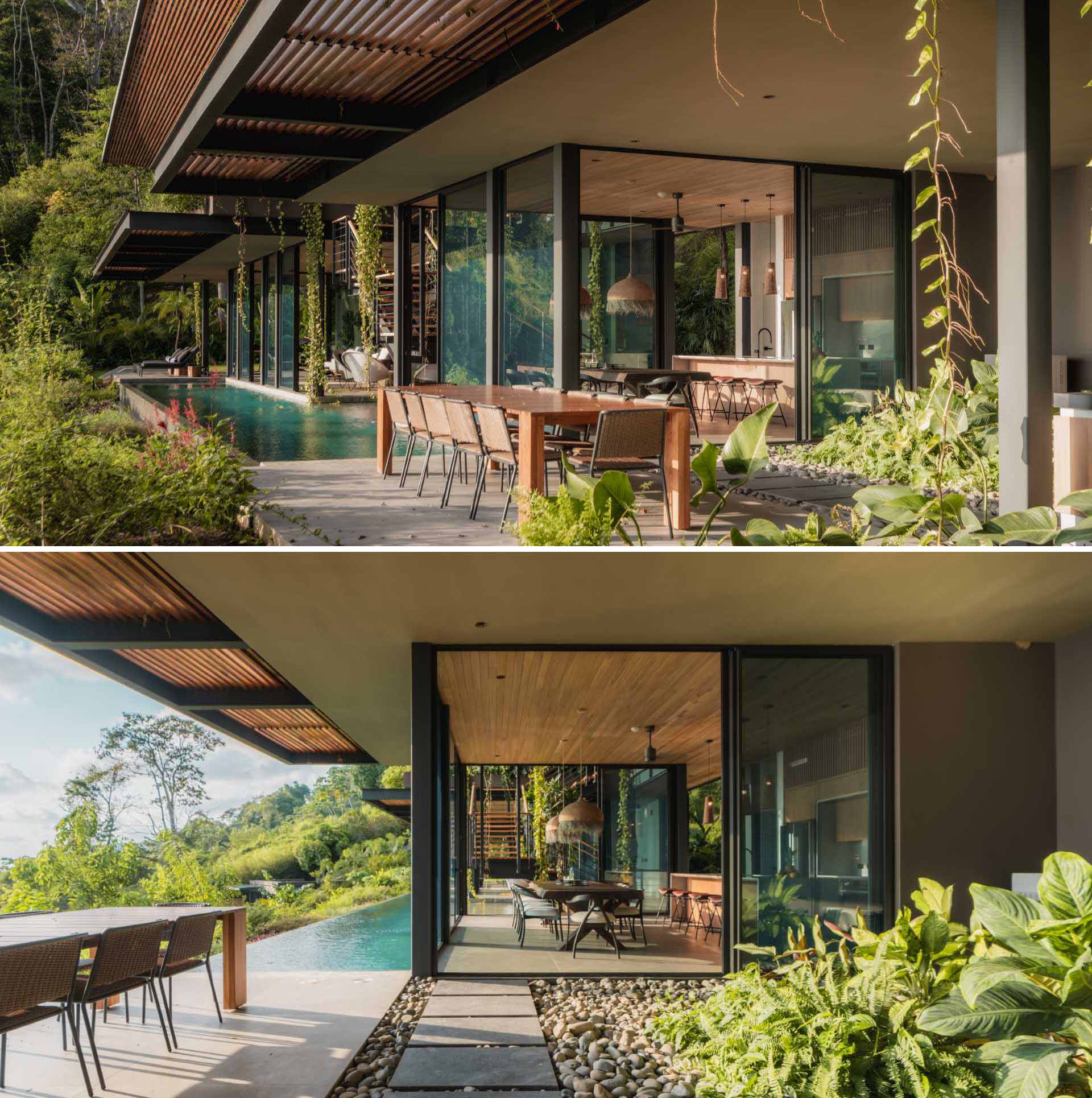
Inside, the living room has a double-sided couch for watching TV or watching the views, as well as a smaller sitting area with four chairs centered around a wood table and a sculptural pendant light.
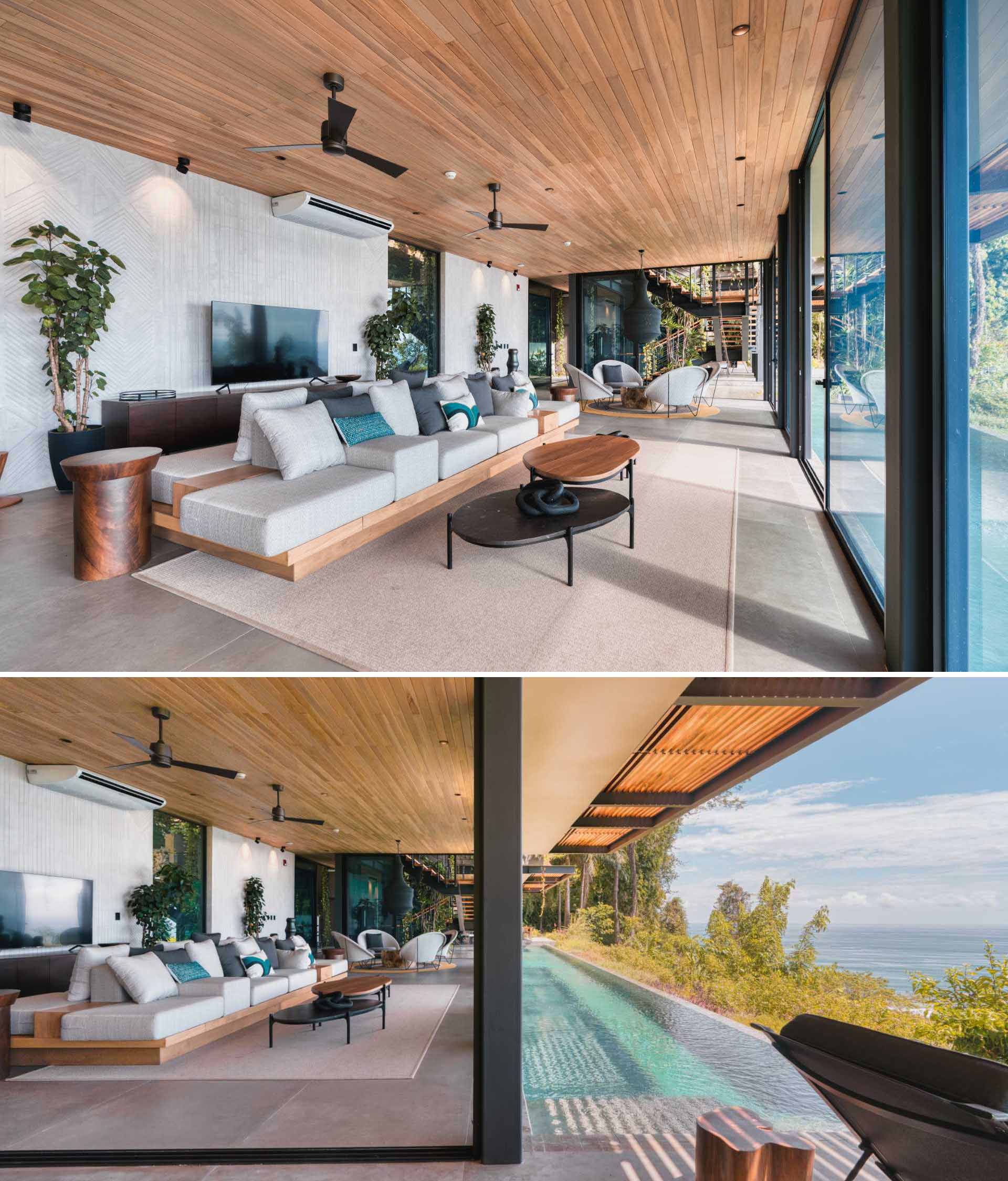
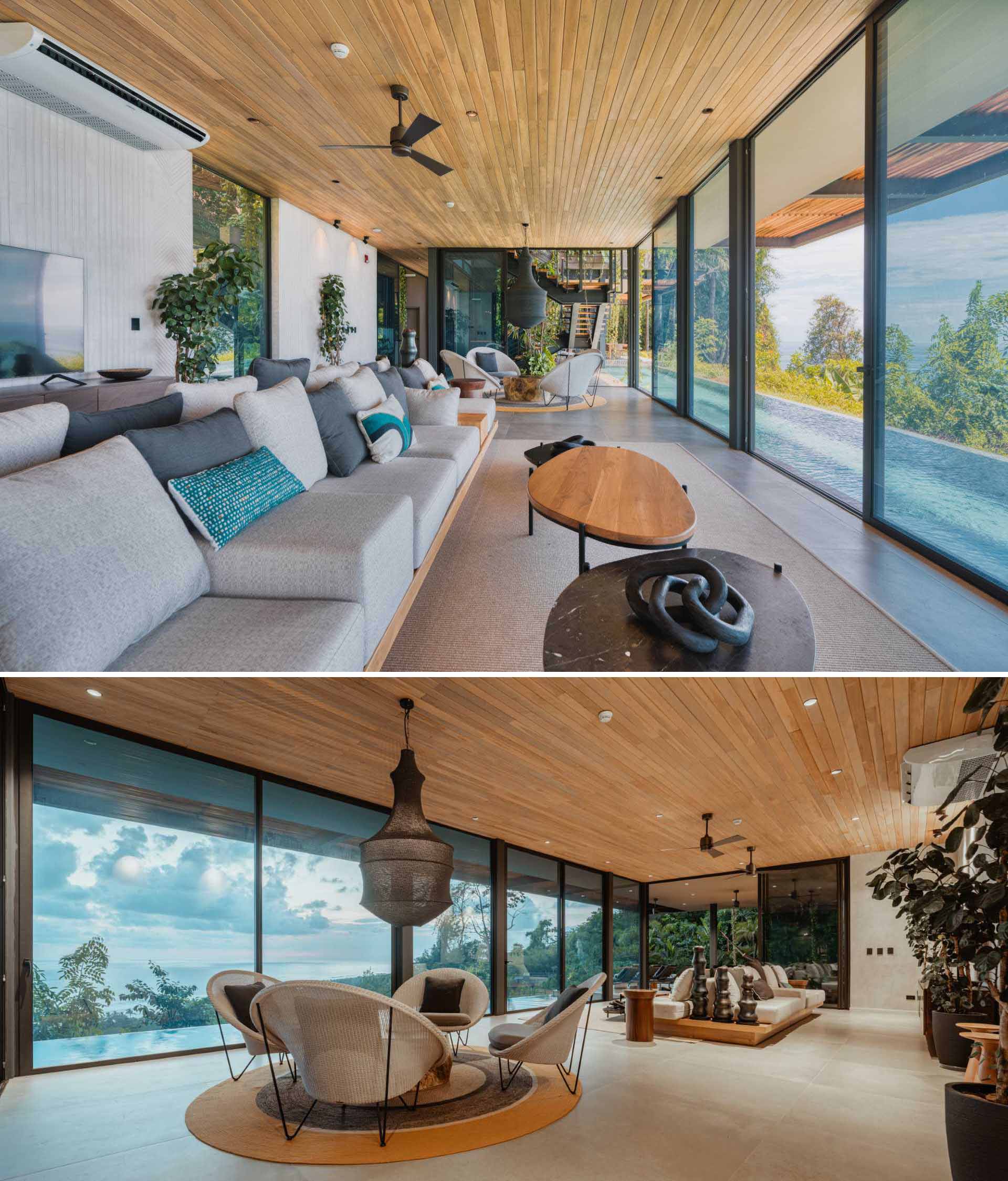
The dining room and kitchen are located on the other side of the atrium and stairs, and features a live edge dining table, and a kitchen with wood cabinets and a large island.
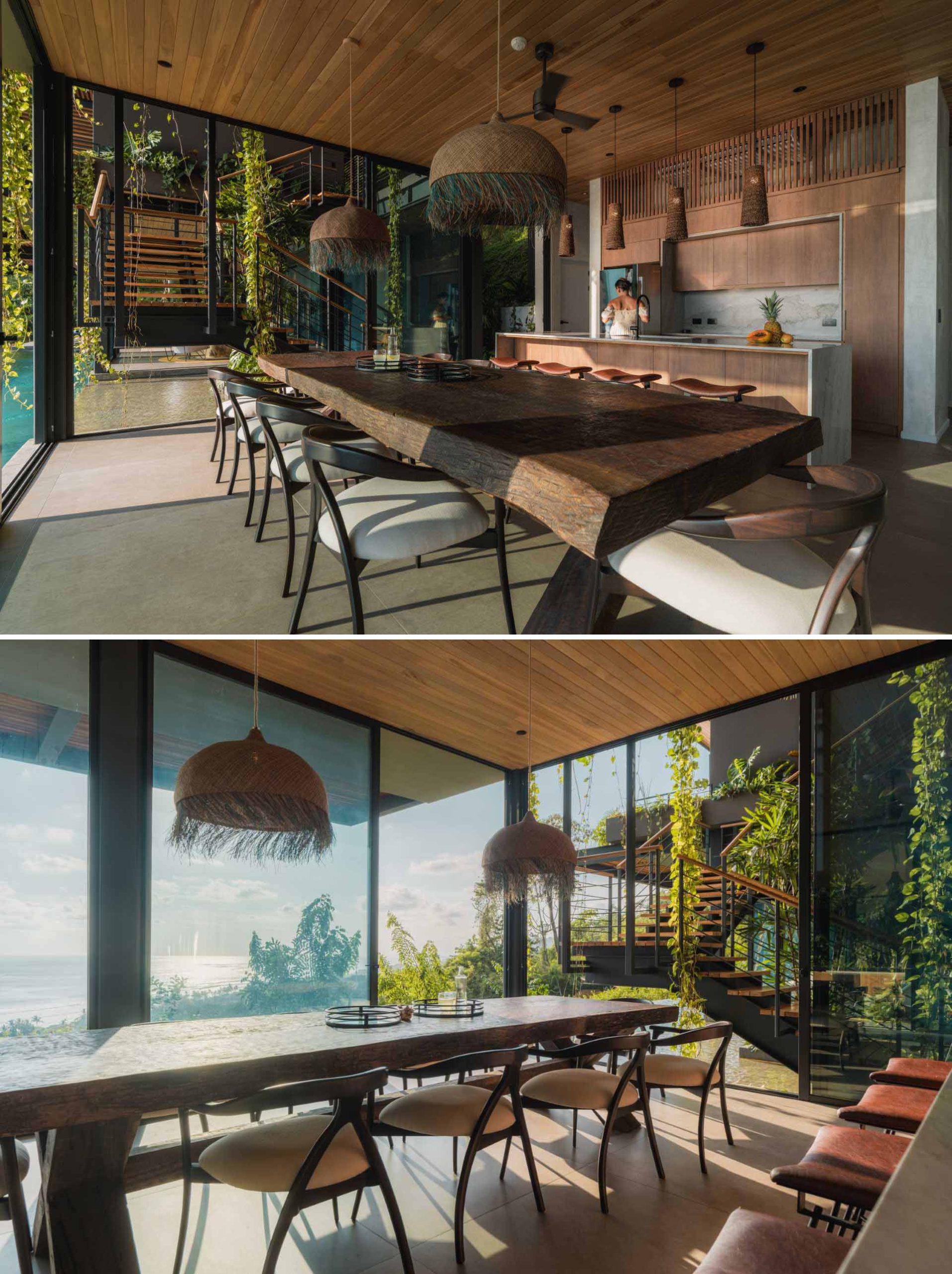
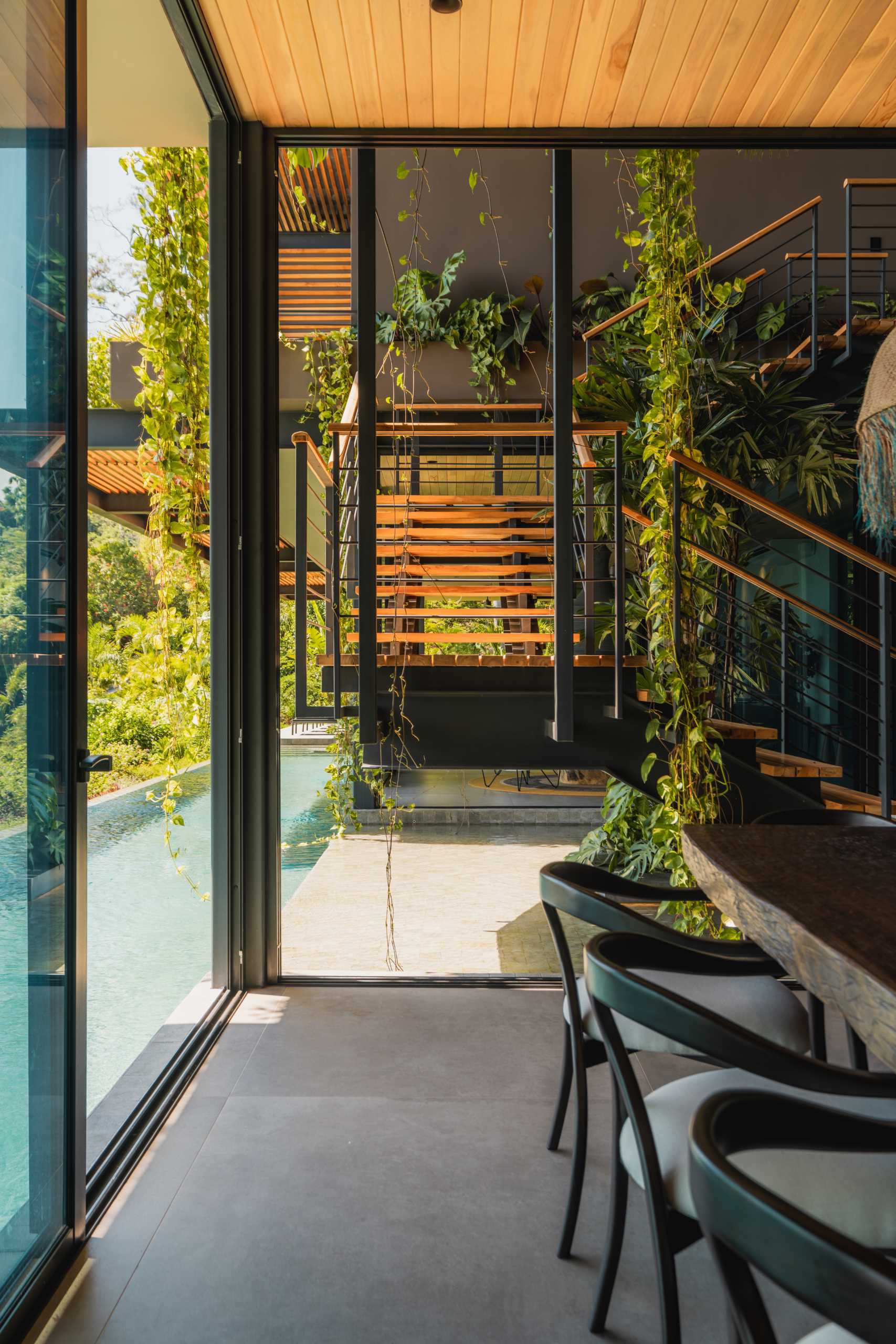
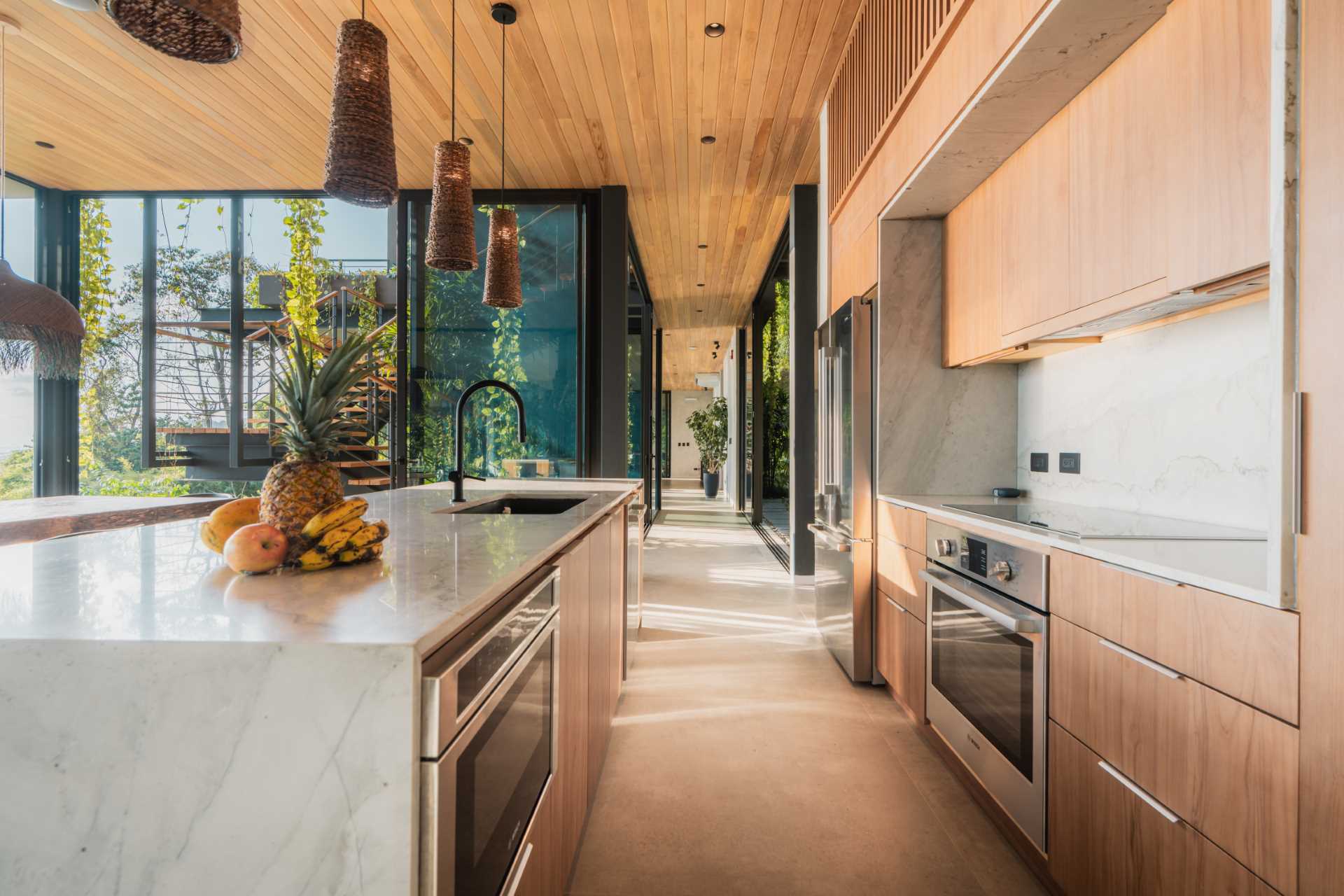
The bedrooms and bathrooms are all located on the upper level of the home where the entrance is, with the bedrooms having a balcony and a view of the water.
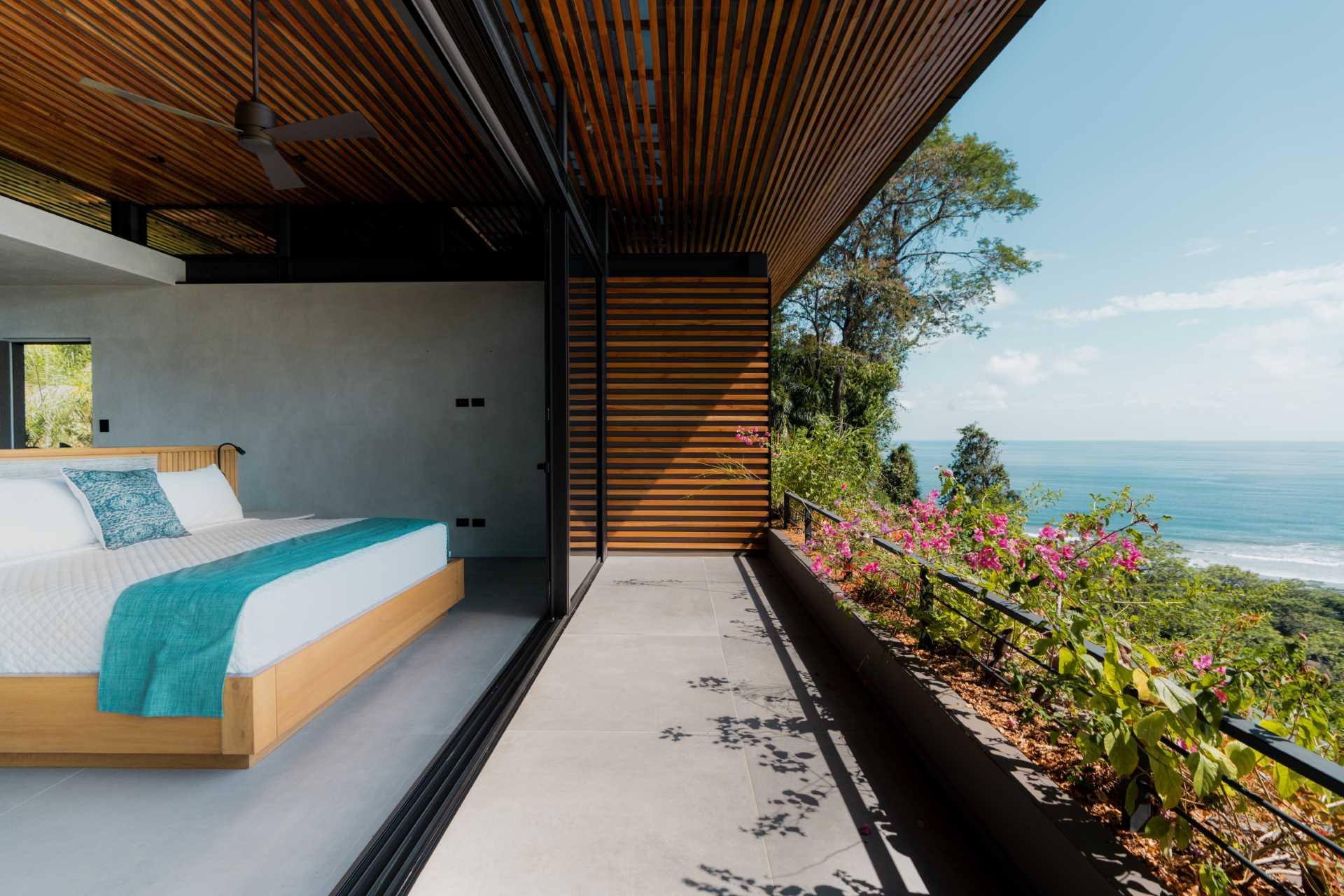
Photography: Alvaro Fonseca | Architecture: Studio Saxe | Landscape Design: Studio Saxe | Collaborators: CIEM, GUIDI, TEMPO Constructora
Source: Contemporist


