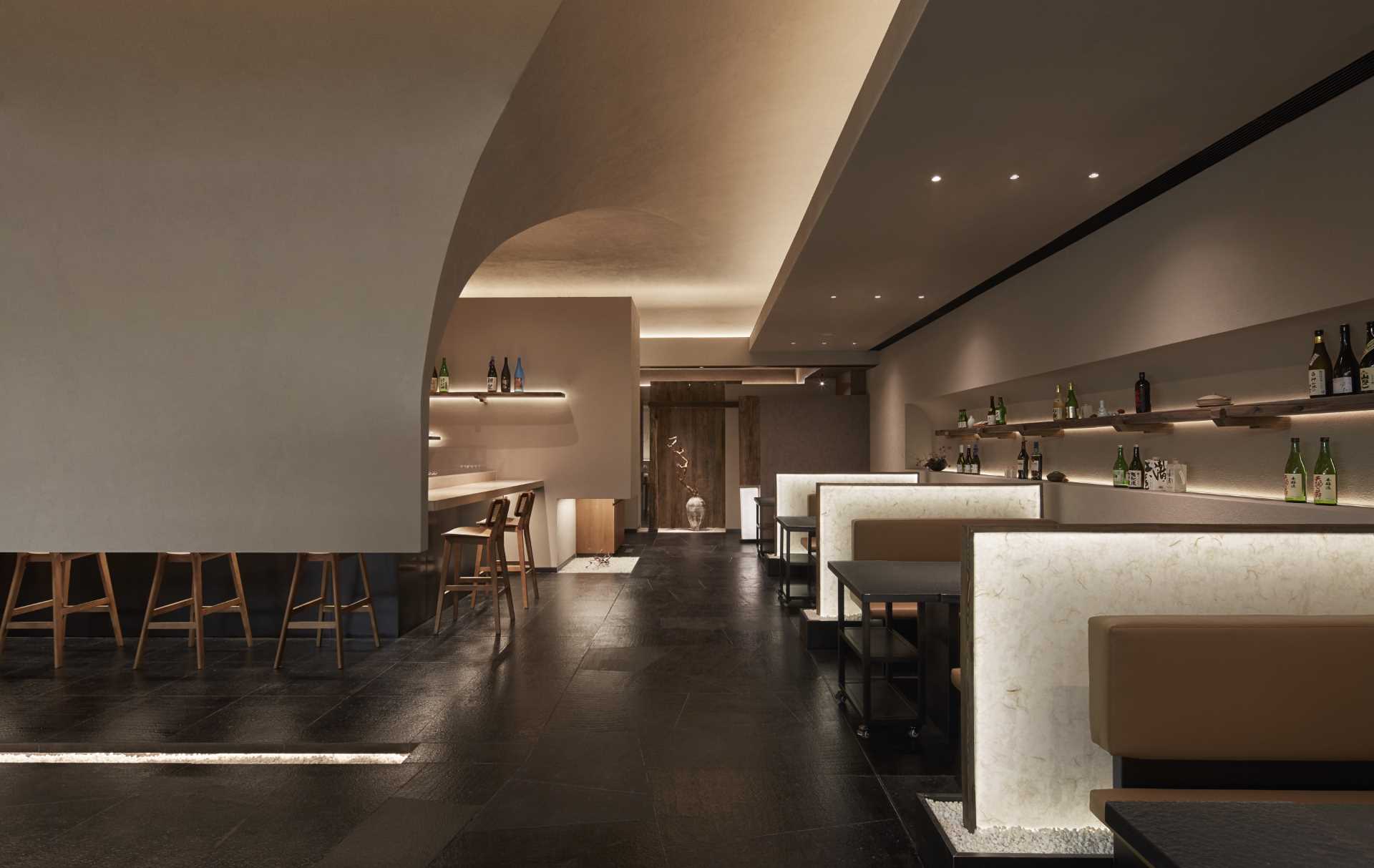
odd design has shared photos of a Japanese restaurant they recently completed in Beijing, China, that uses textural materials to create a quiet, relaxing, and cozy atmosphere.
The open entrance consists of a light box and two sets of low-wall partitions, allowing the space to be transparent without losing a sense of privacy.
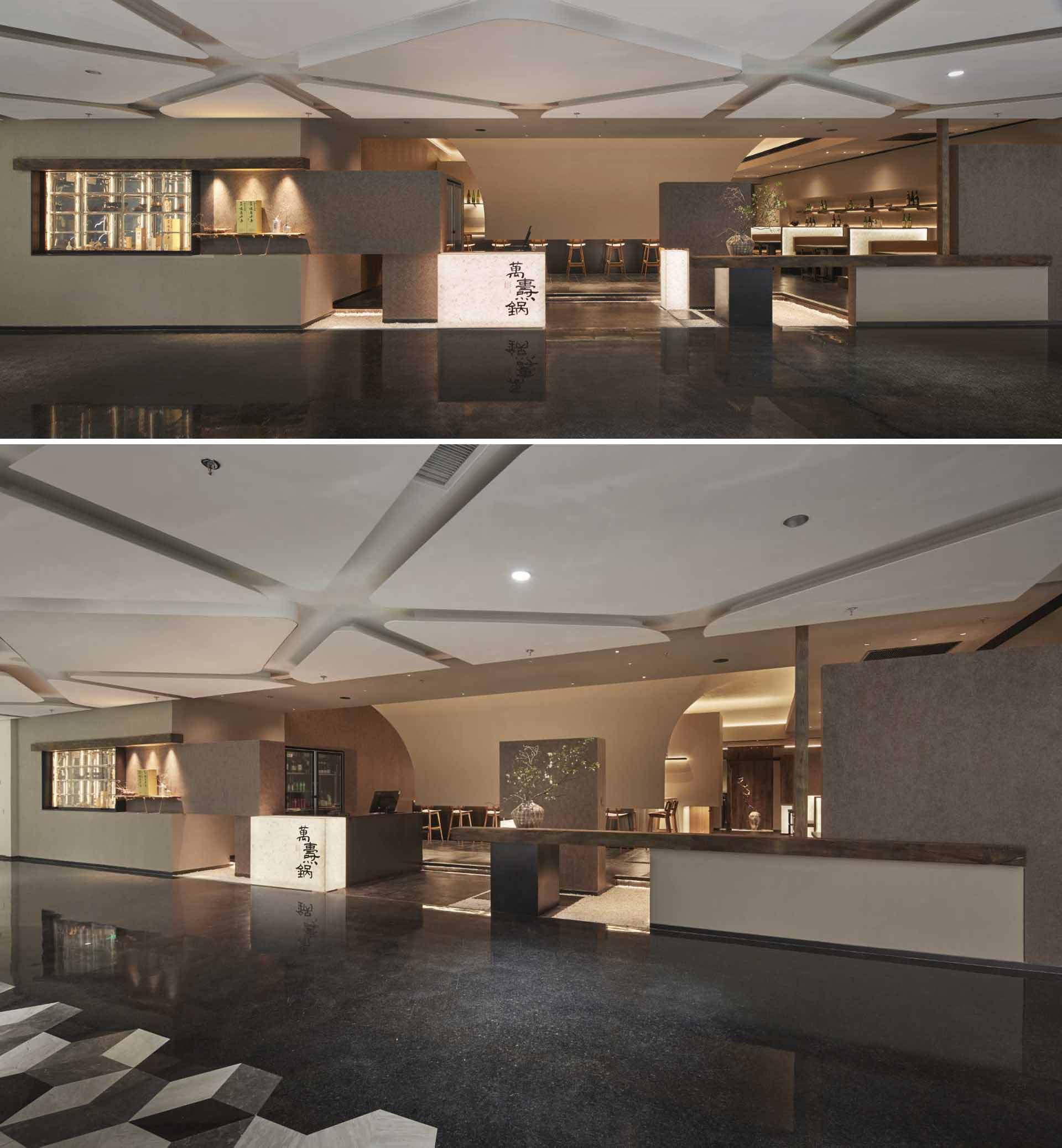
The floor-standing logo light box is integrated with the front desk, and the soft light blends into the whole environment and makes the door front more eye-catching.
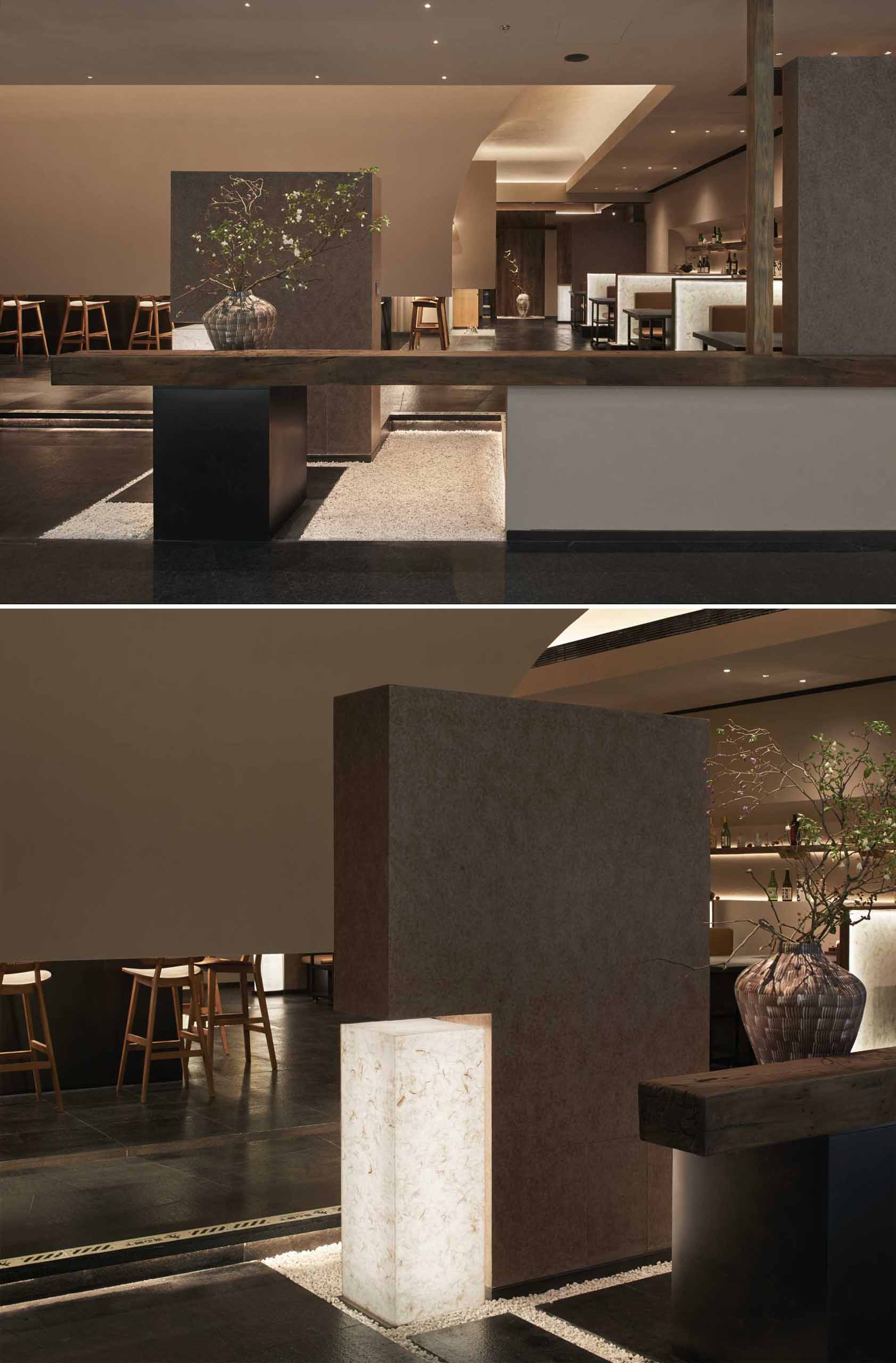
The curved ceiling slides down from above to form a half-height partition, revealing the bar. The combination of archaic wood and dark paint with a washi paper light lamp makes the ancient and simple temperament spill out. Simple lines and blocks with old wood and dark texture paint look rustic and elegant, highlighting the Japanese style.
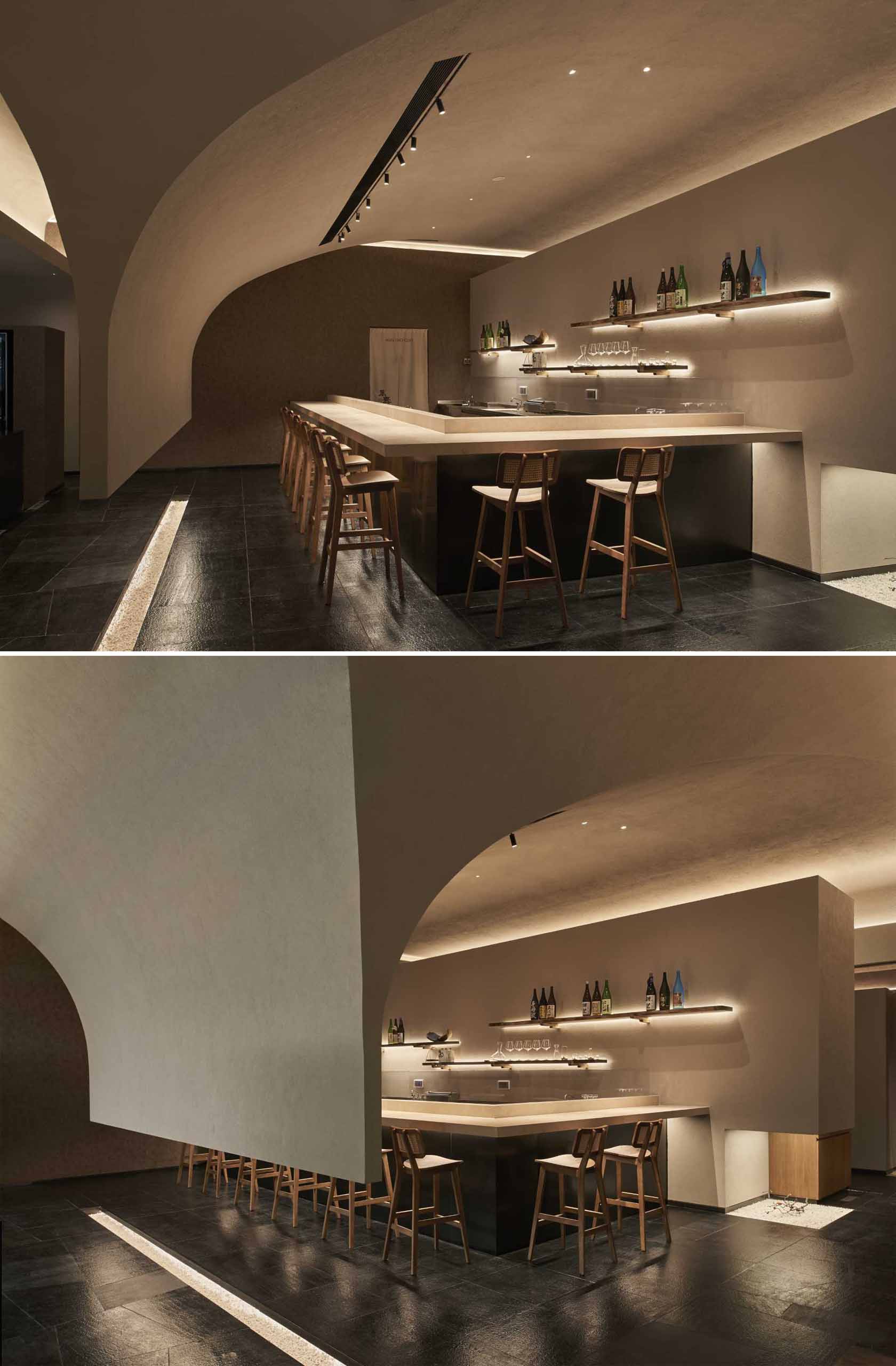
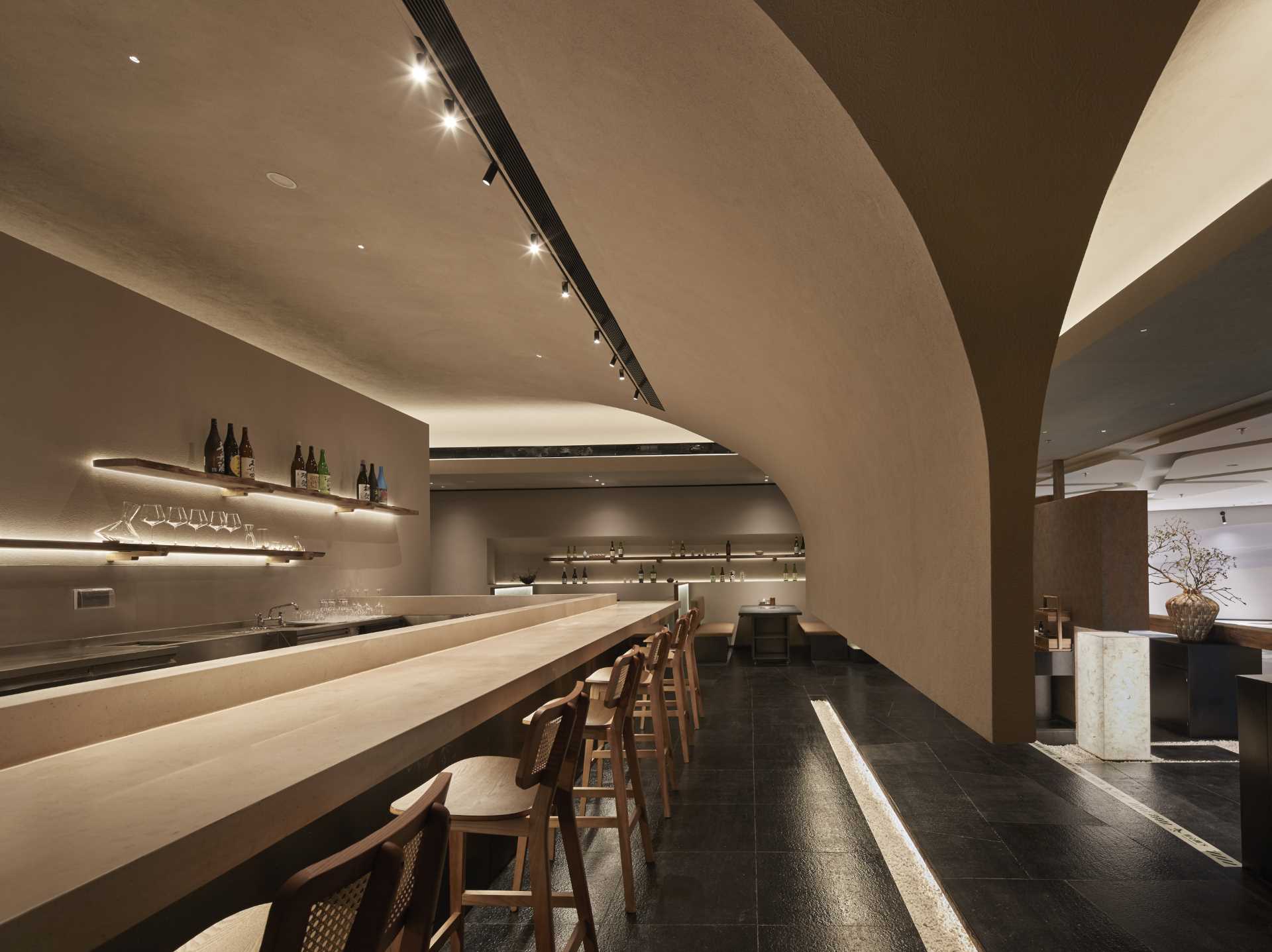
A combination of several minimalist lines and shapes encloses the entire dining area. Backlit Washi-inspired acrylic panels have been combined with rough textured paint and old wood, making the interior space elegant and cozy.
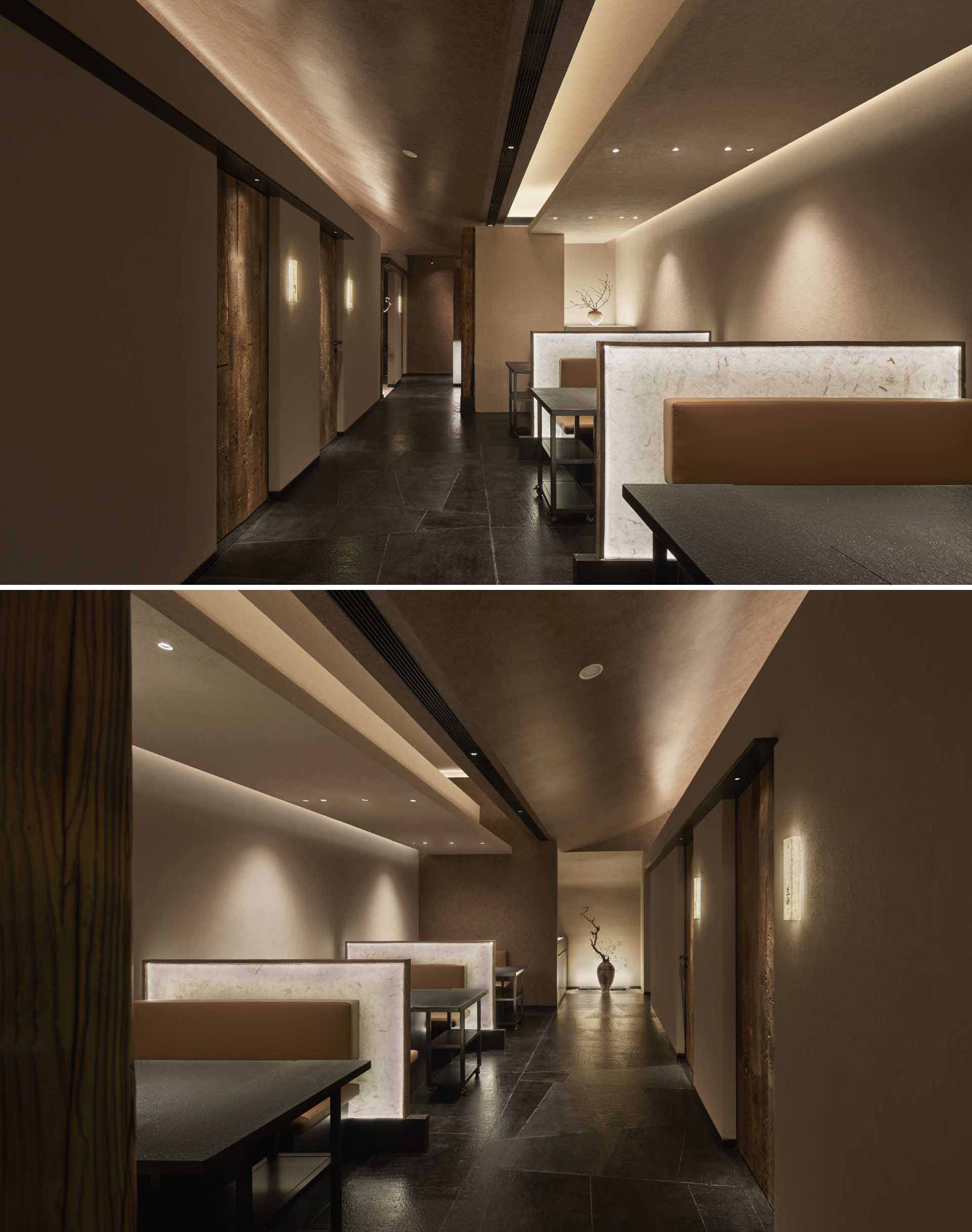
In the private rooms, fold-able partitions can be used to transform two rooms into one, or can also be used independently to create a more private peaceful dining environment. Dark-colored textured paint on the walls and black granite stone, with old wood decorations, are used in the room design, while a highlighted vase with branches completes the room.
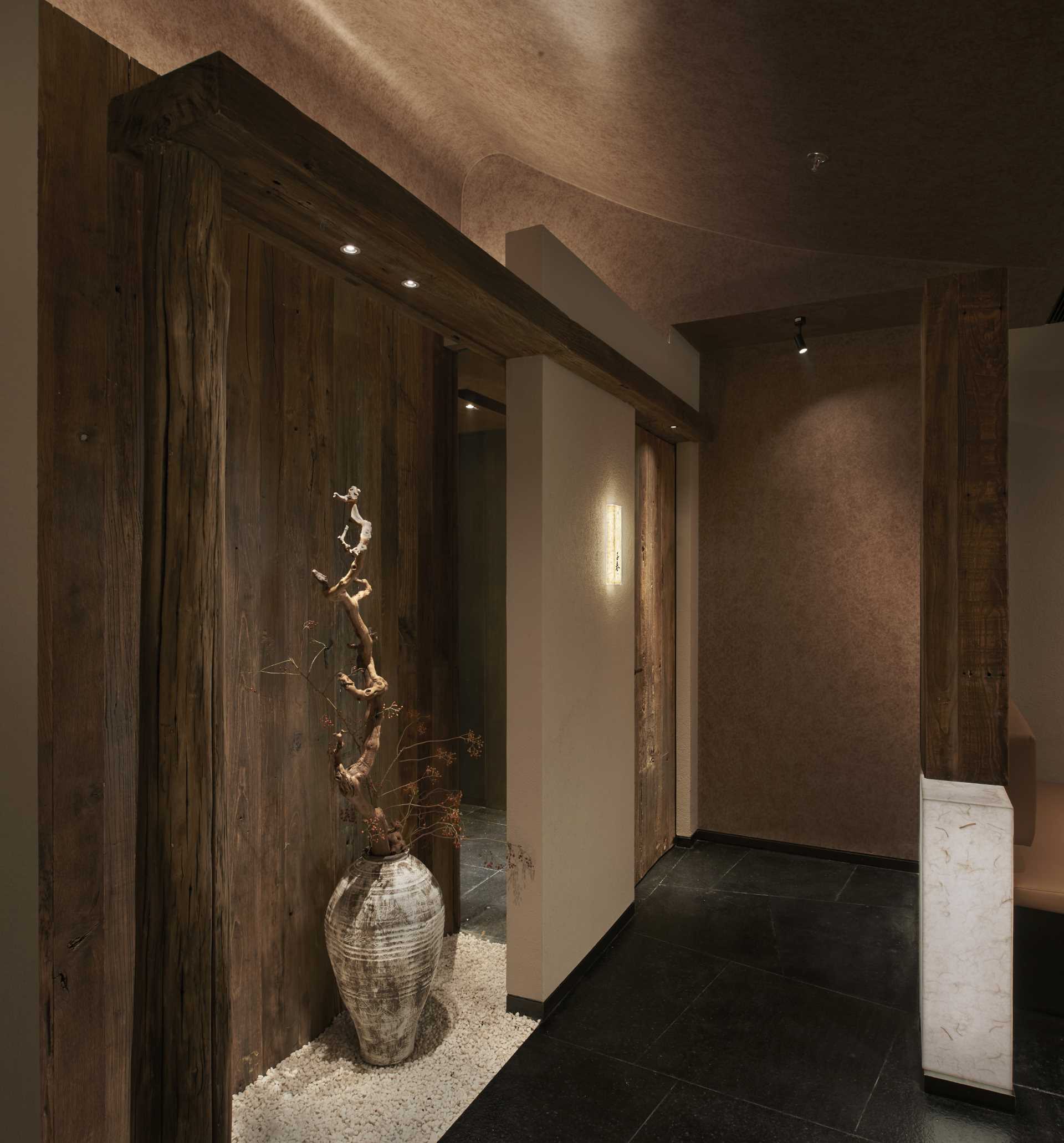
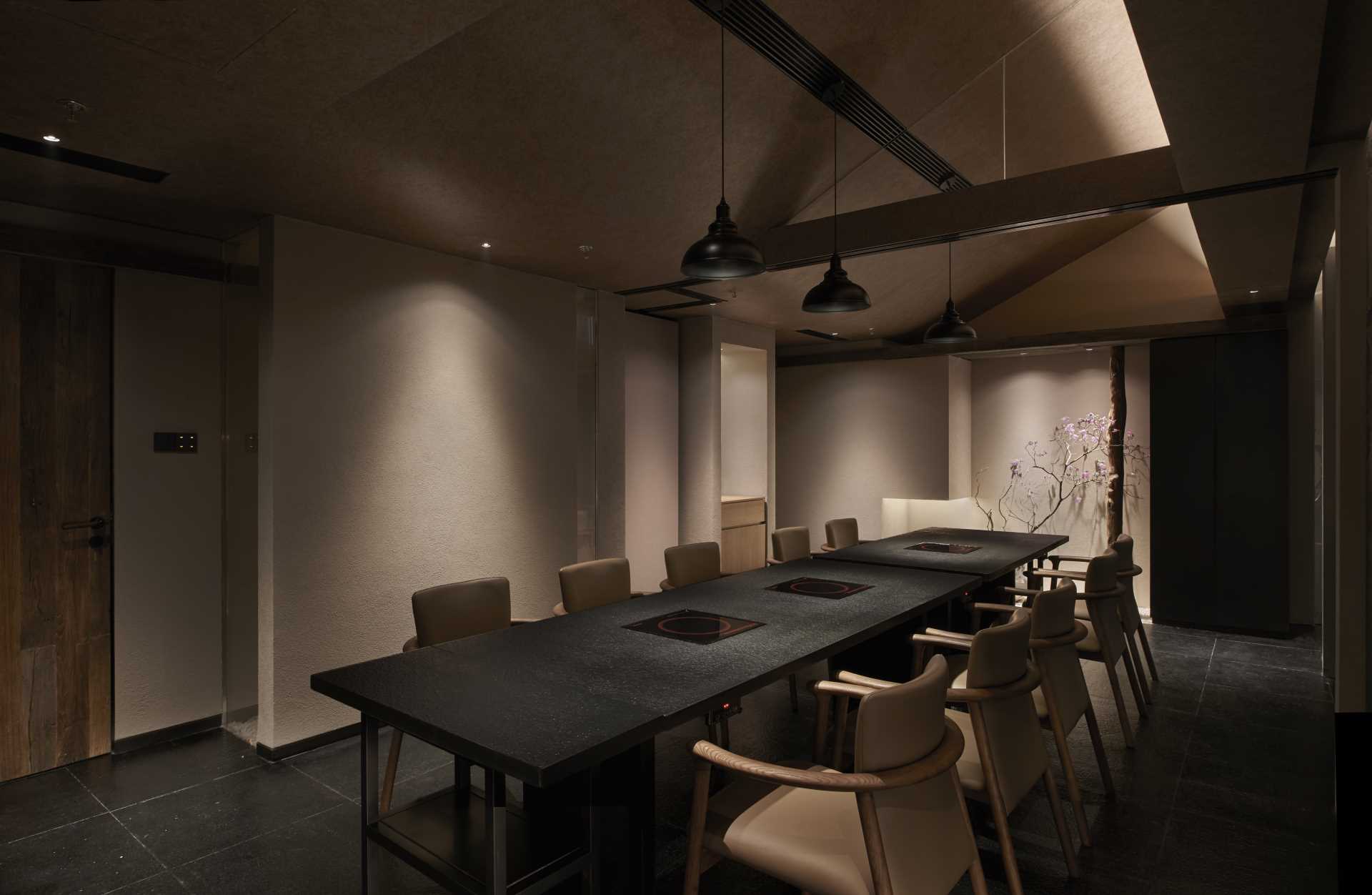
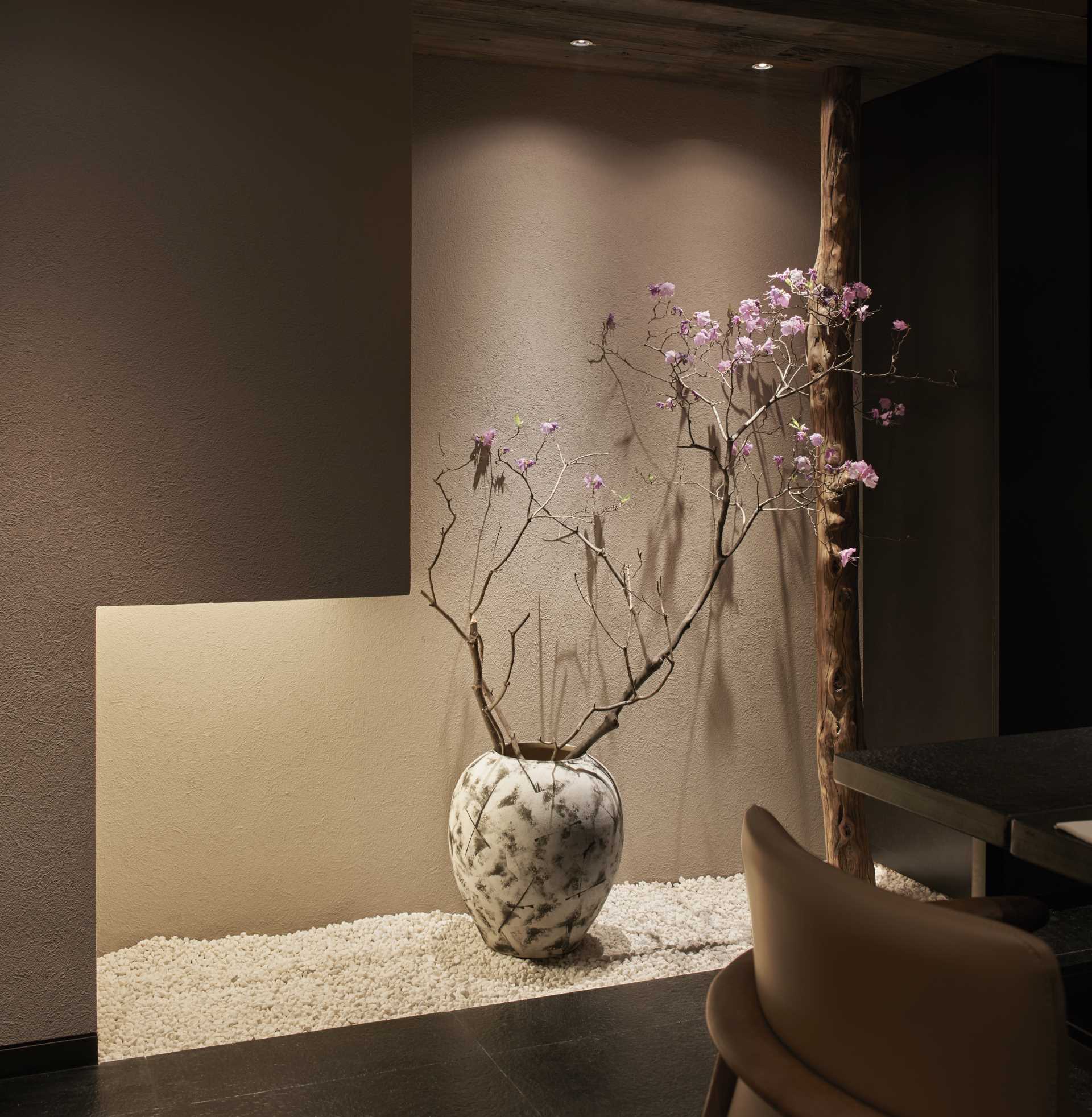
Here’s a look at the floor plan for the restaurant.
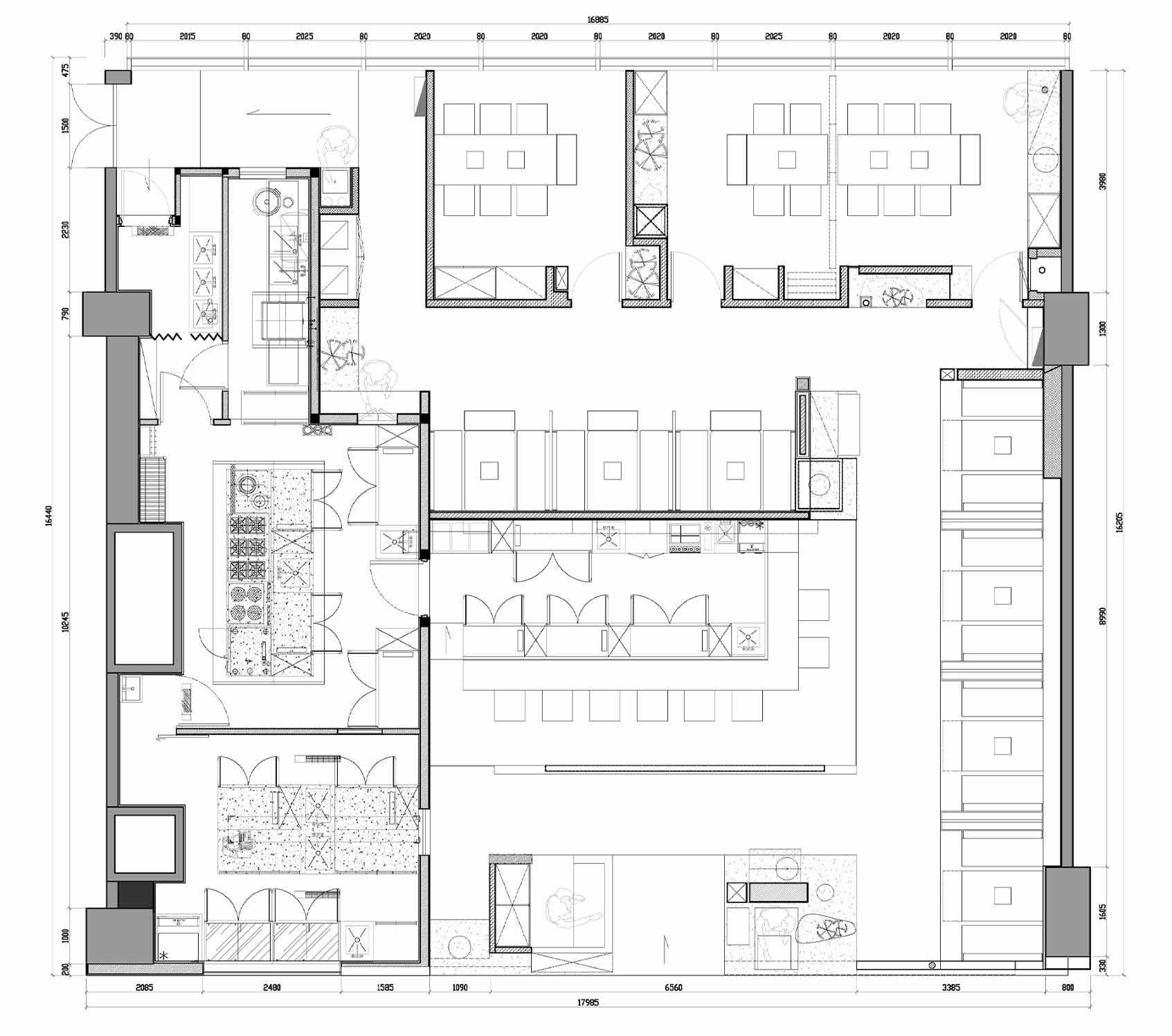
Photography by Ruijing Photo – Provided by odd design | Interior design: odd (Keizo Okamoto, Tsutomu Deguchi, BoCao, BeiYe) | Lighting design: JODO
Source: Contemporist


