September 20, 2024
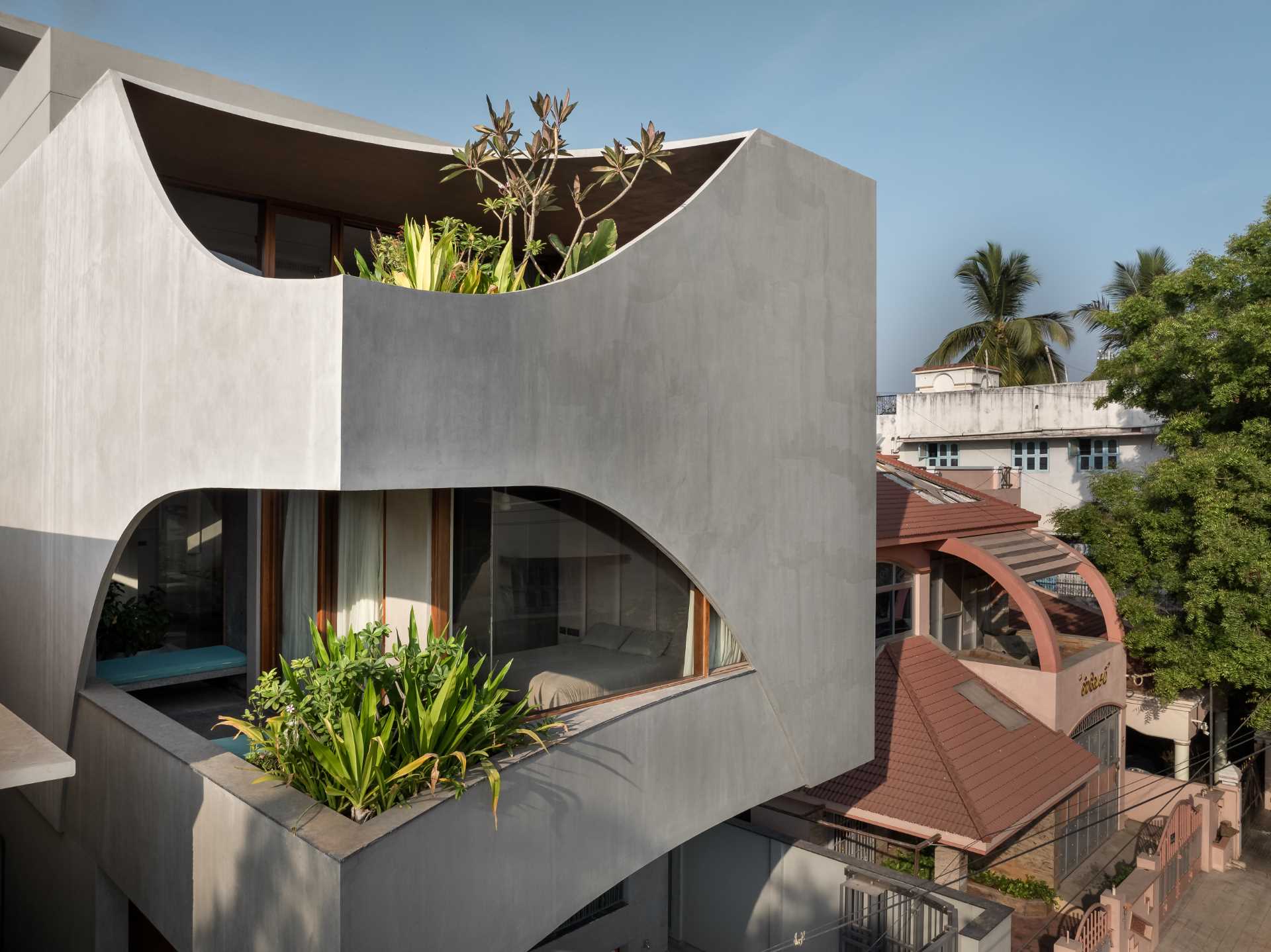
Cadence Architects has sent us photos of a new modern home they completed in Krishnagiri, India, that features a cube design with cut-outs.
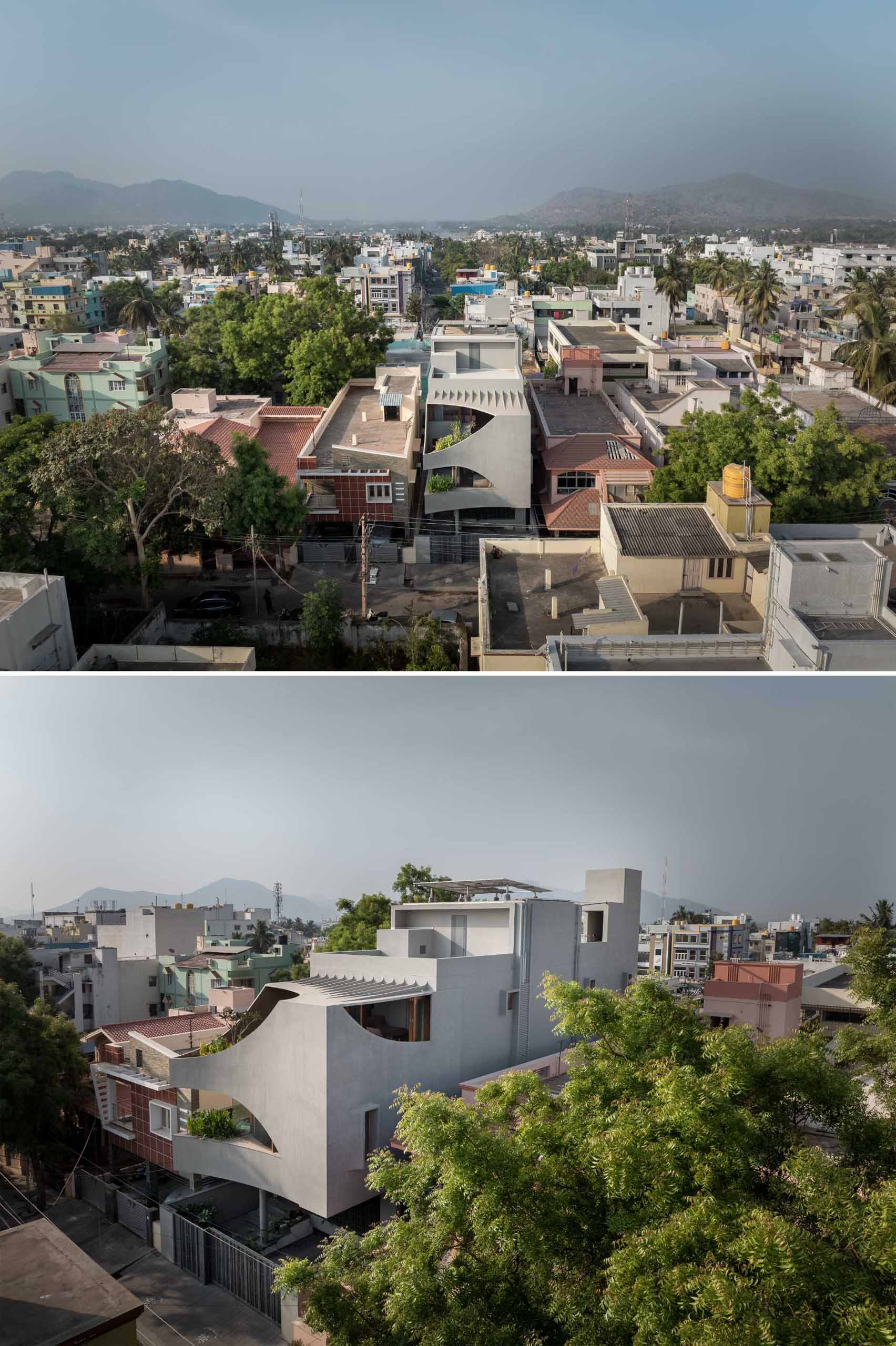
The K-Home, located in a busy residential neighborhood, has strategically scooped-out segments that create dynamic openings that frame the city and the hills beyond.
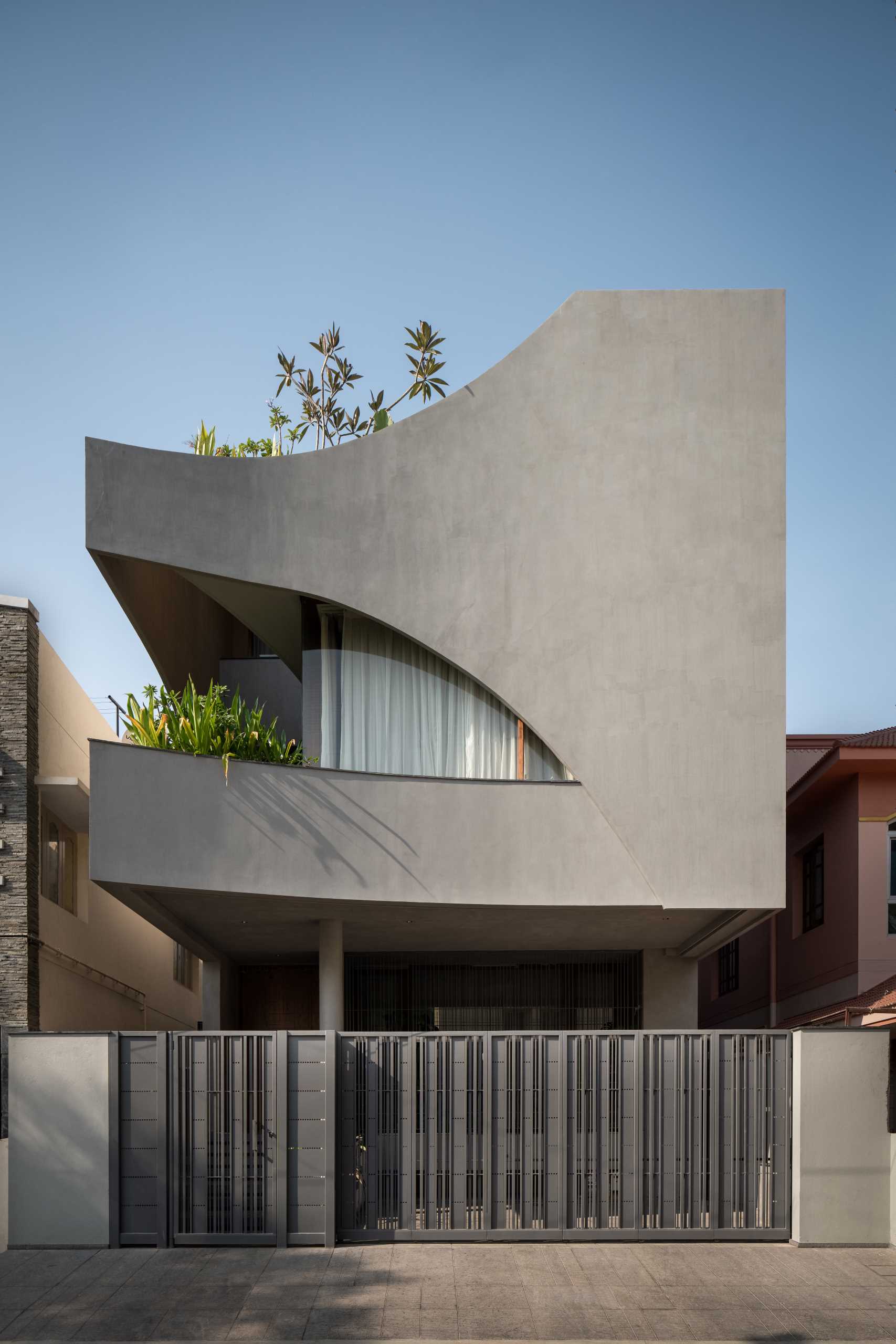
Apart from allowing the views to be seen from the home’s interior, the cut-outs also allow natural light to filter through to inside spaces.
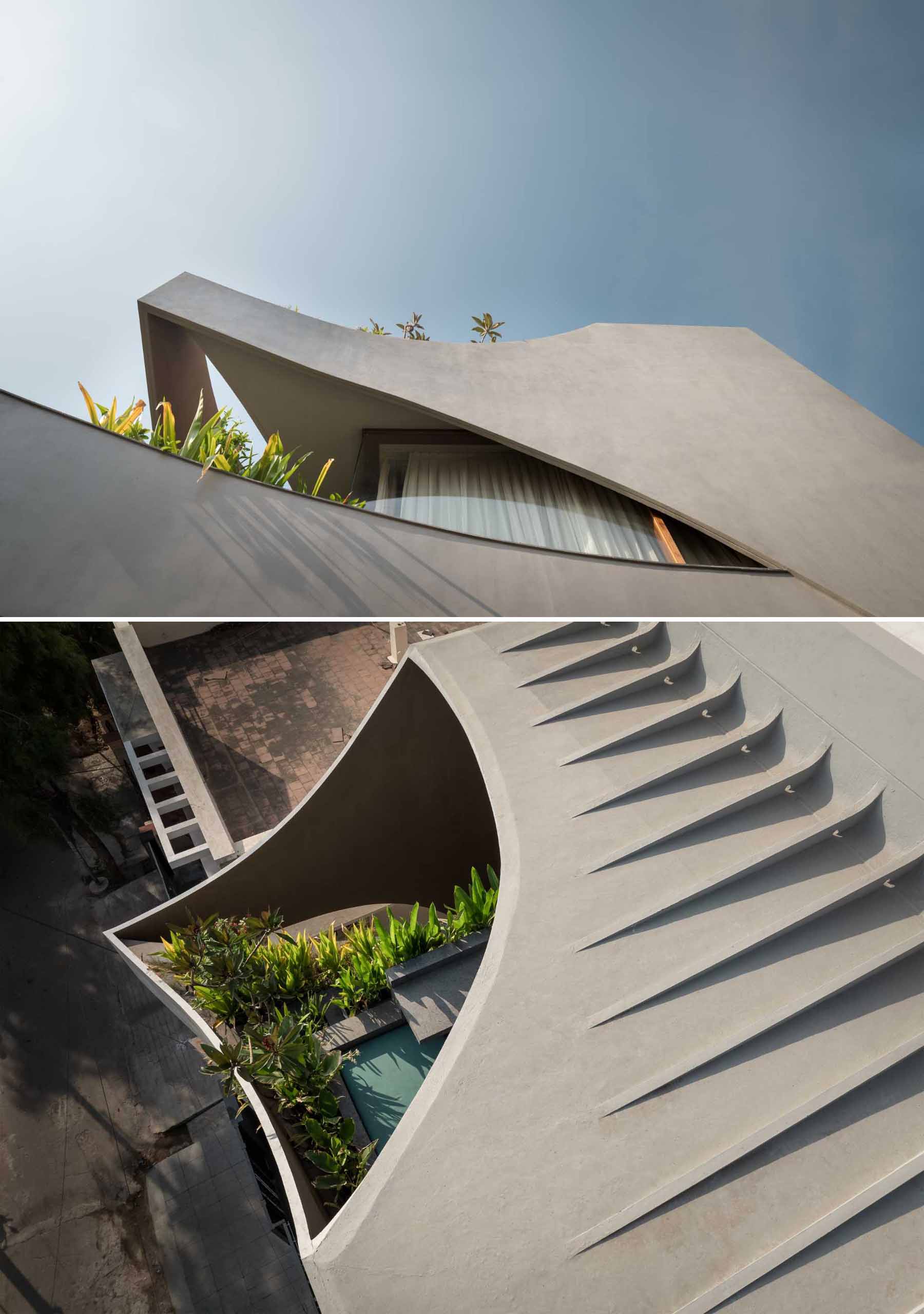
At night, the cut-outs give a glimpse of the interior spaces.
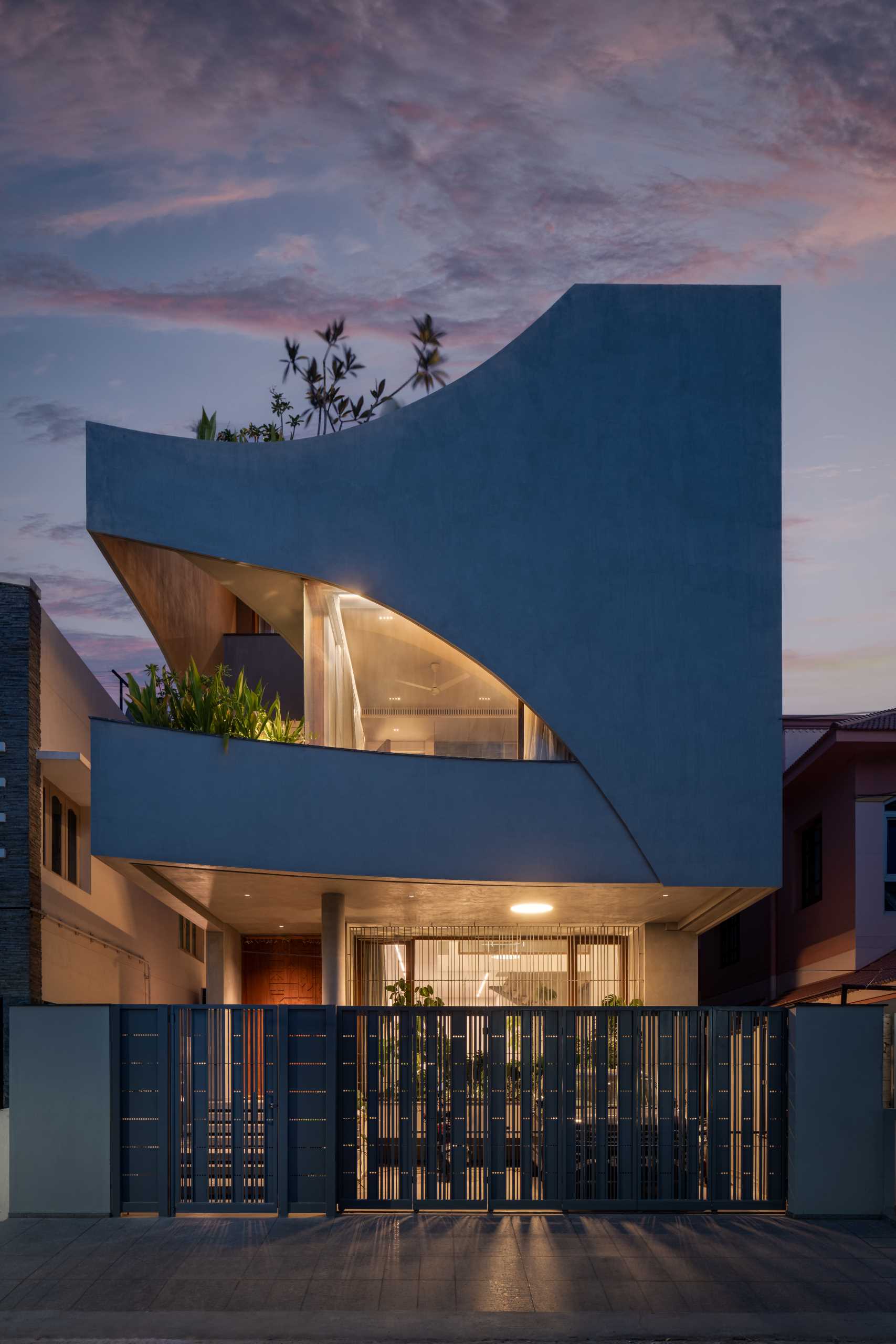
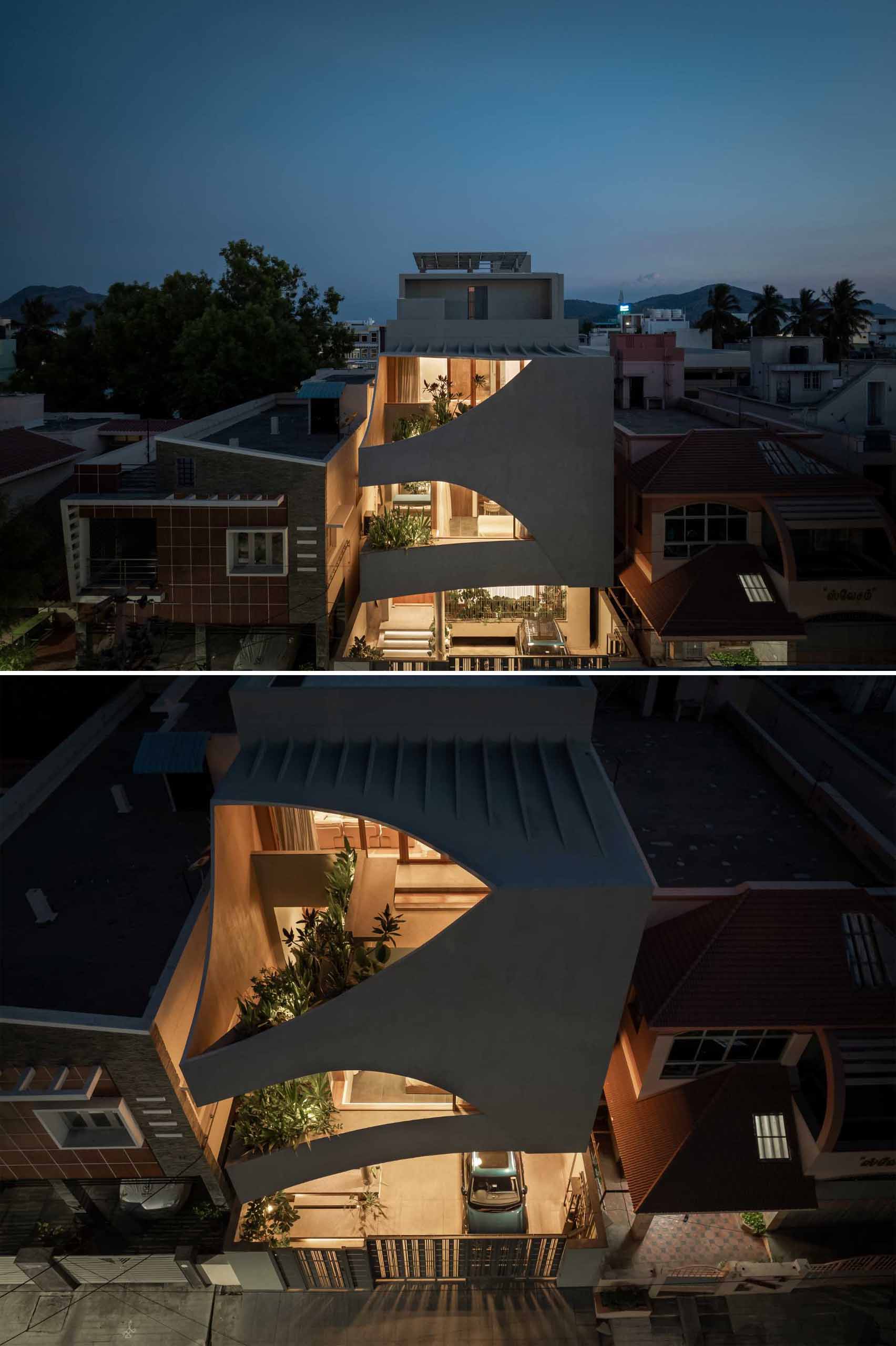
Inside, the ground-floor living room has a double-height volume that spatially connects the various levels of the home, while the dining area has a bench seat that connects with the stairs.
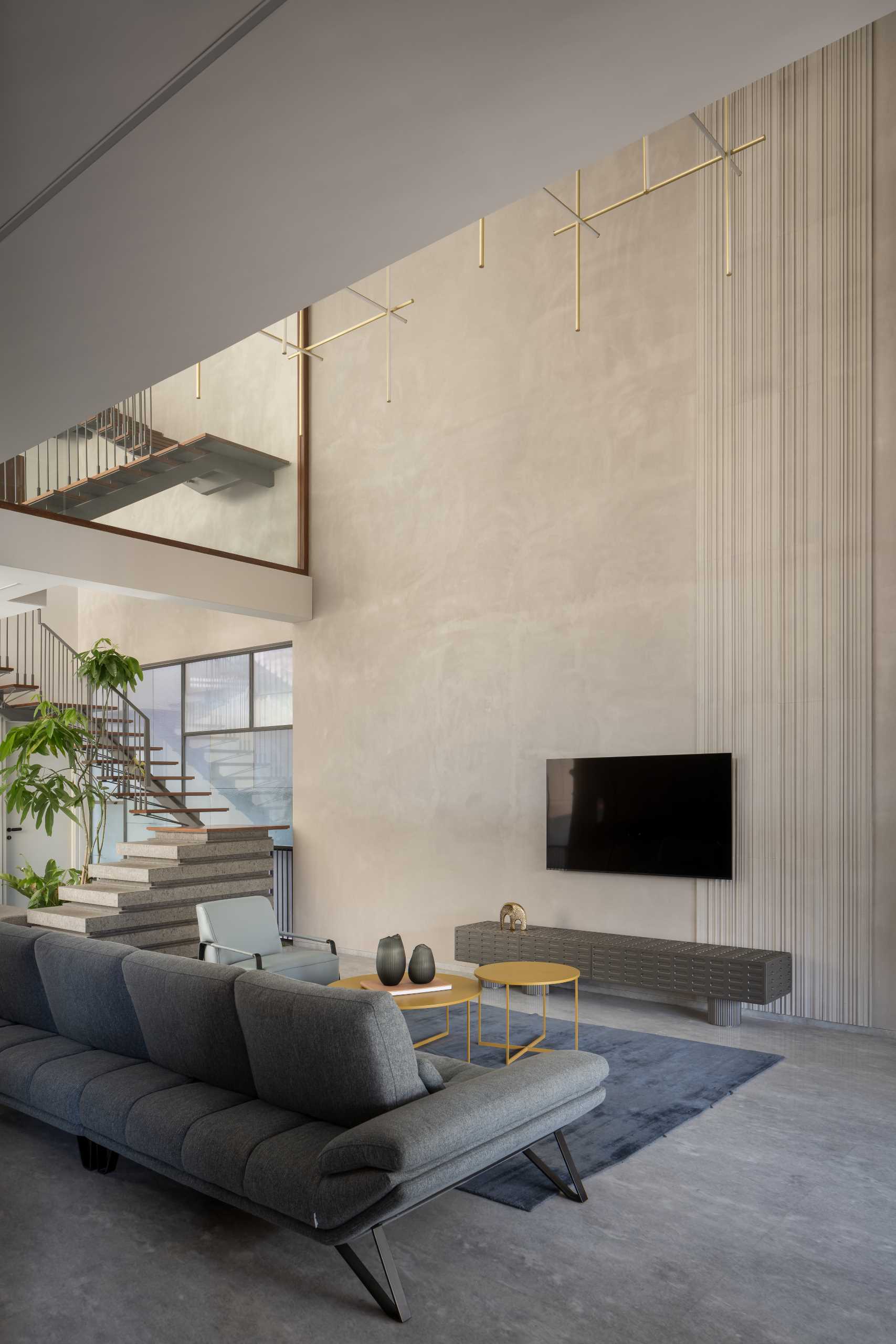
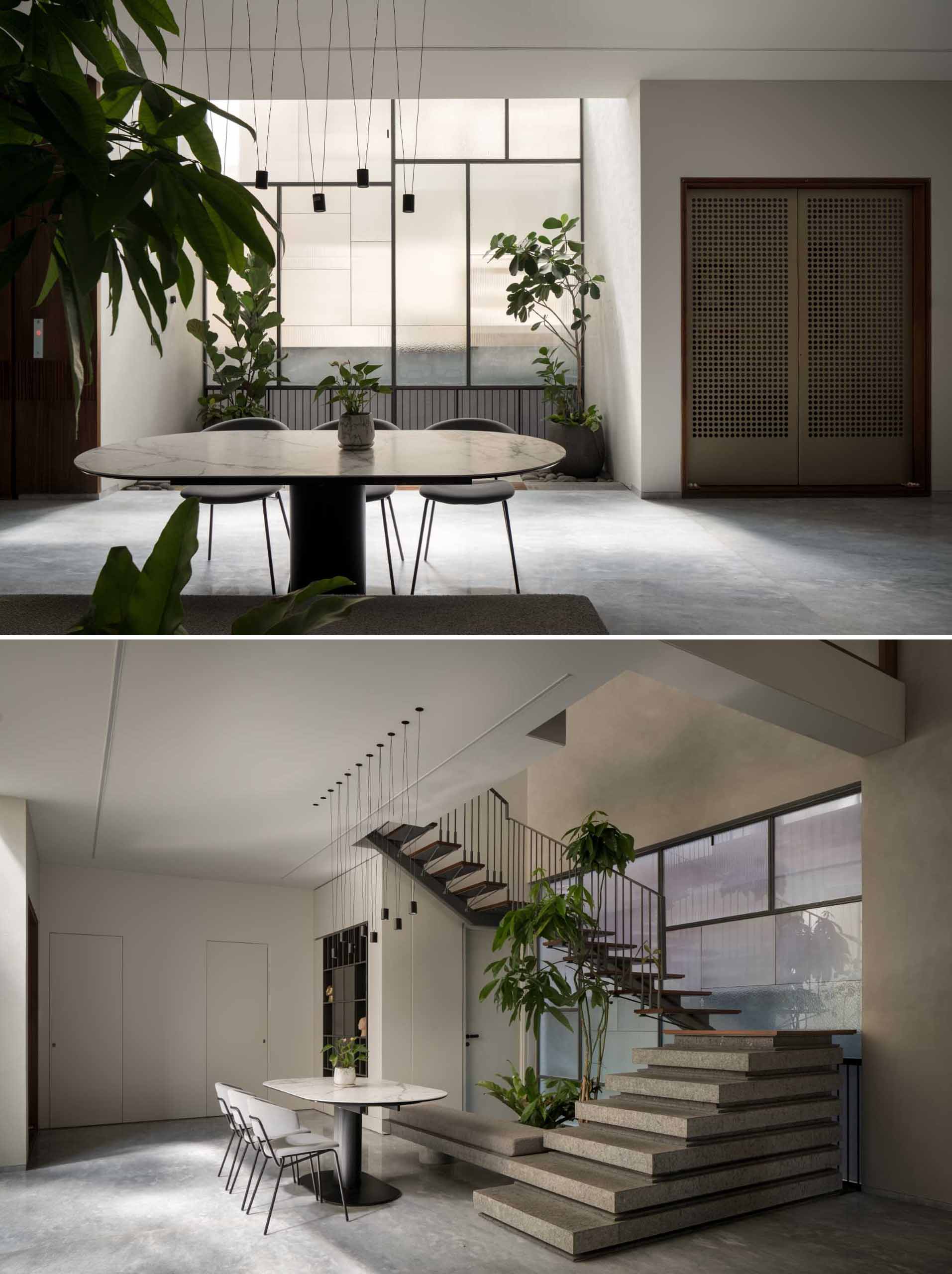
Wood and steel stairs connect the various levels of the home.
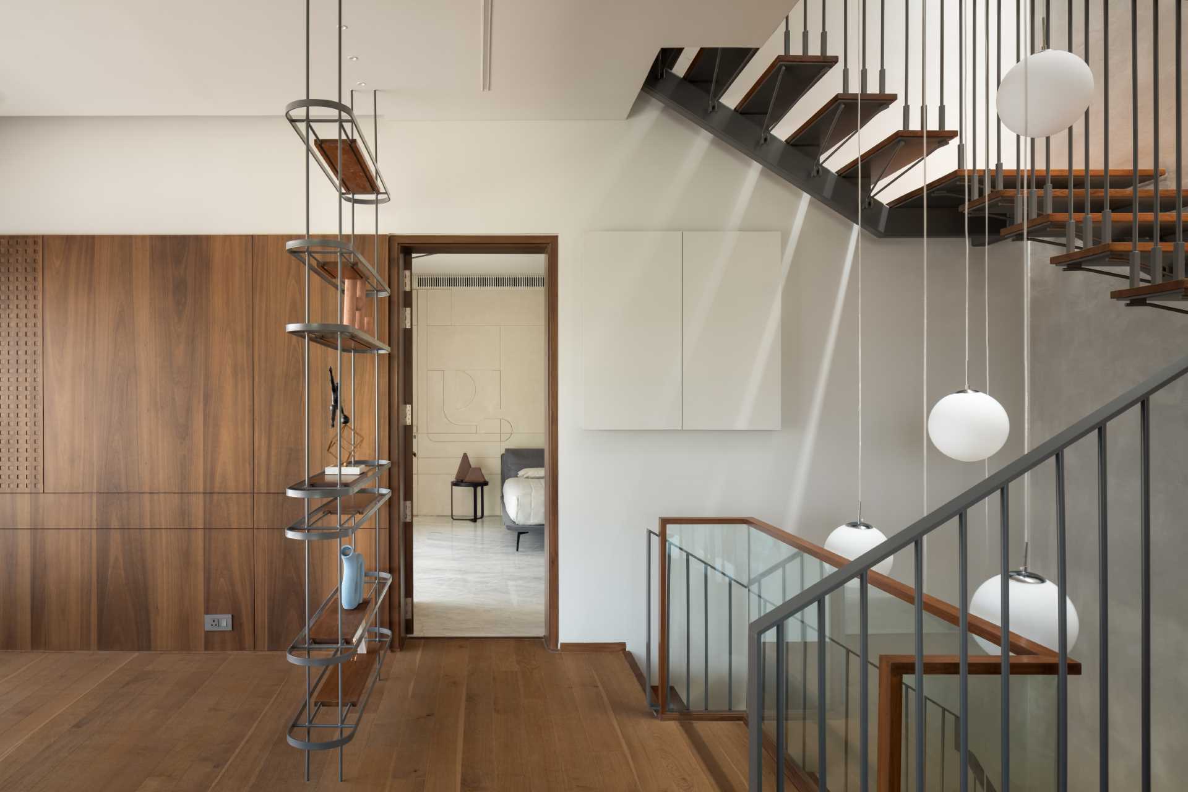
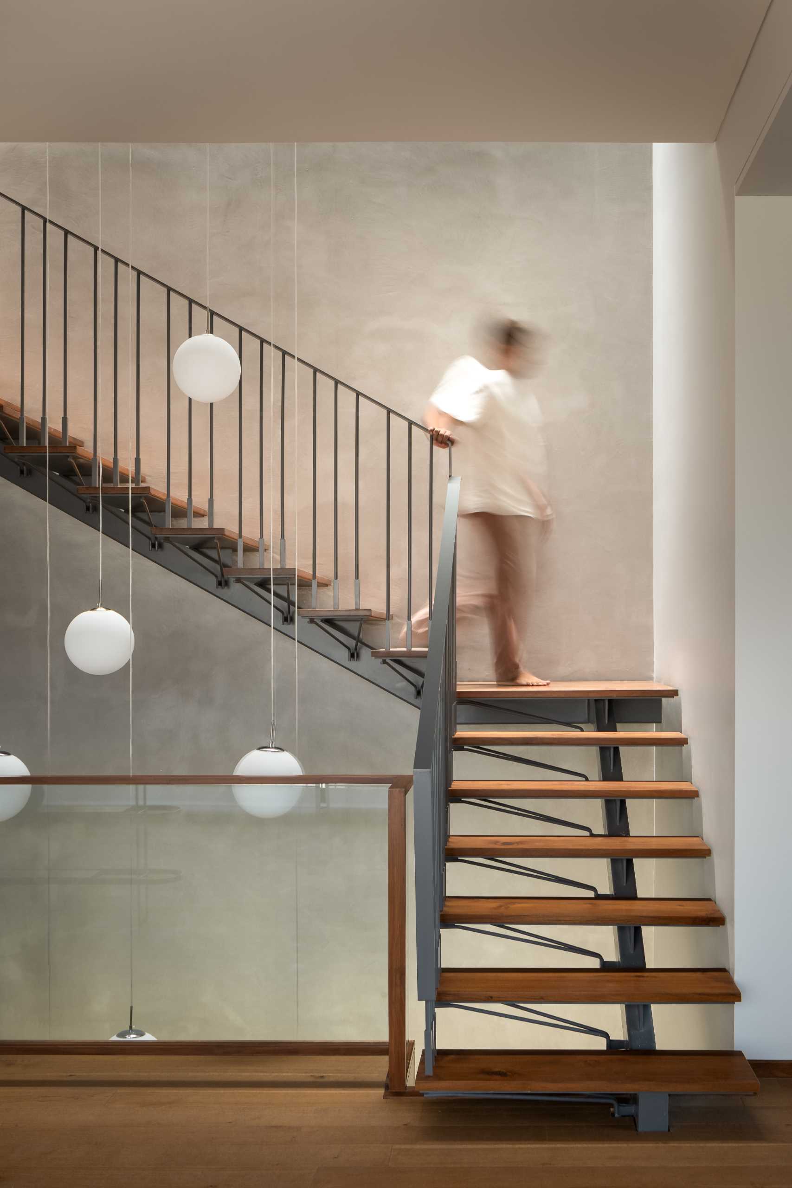
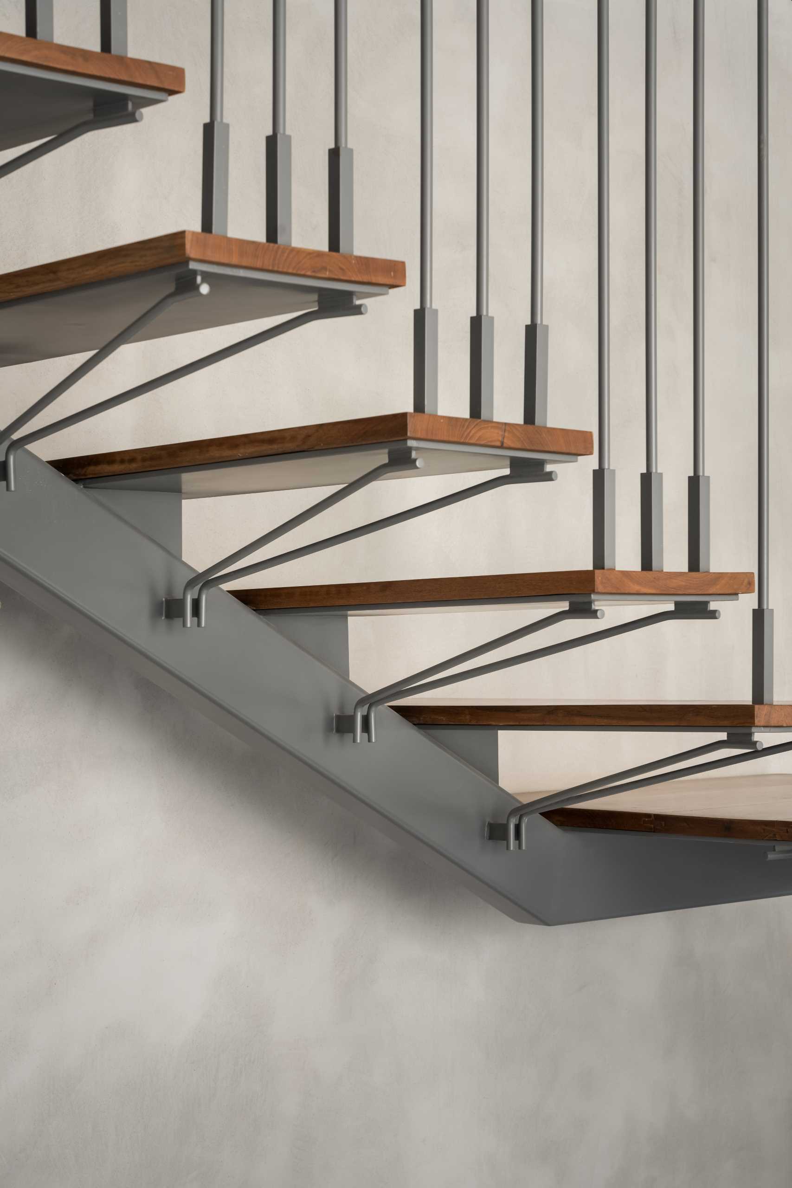
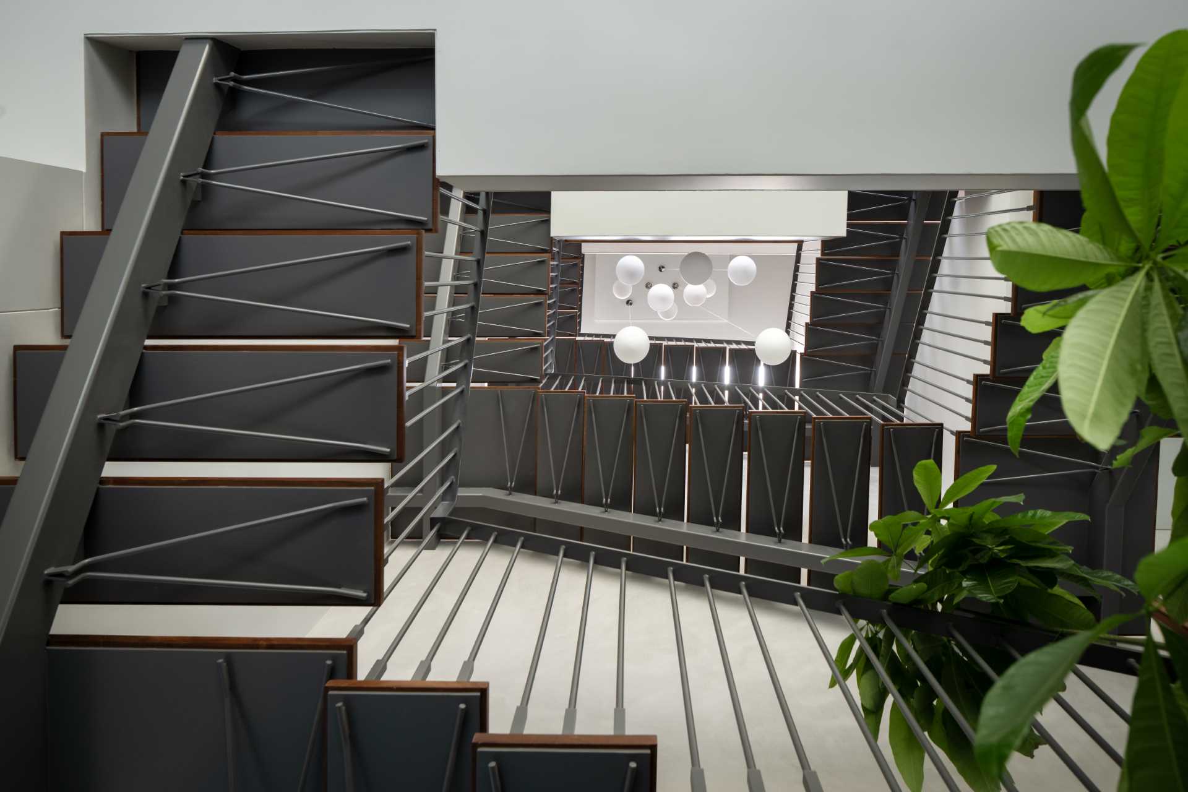
Upstairs, there’s a bedroom and a living room that both enjoy the views due to the cut-outs, while the balconies have built-in seating and planters that add greenery to the concrete surrounds.
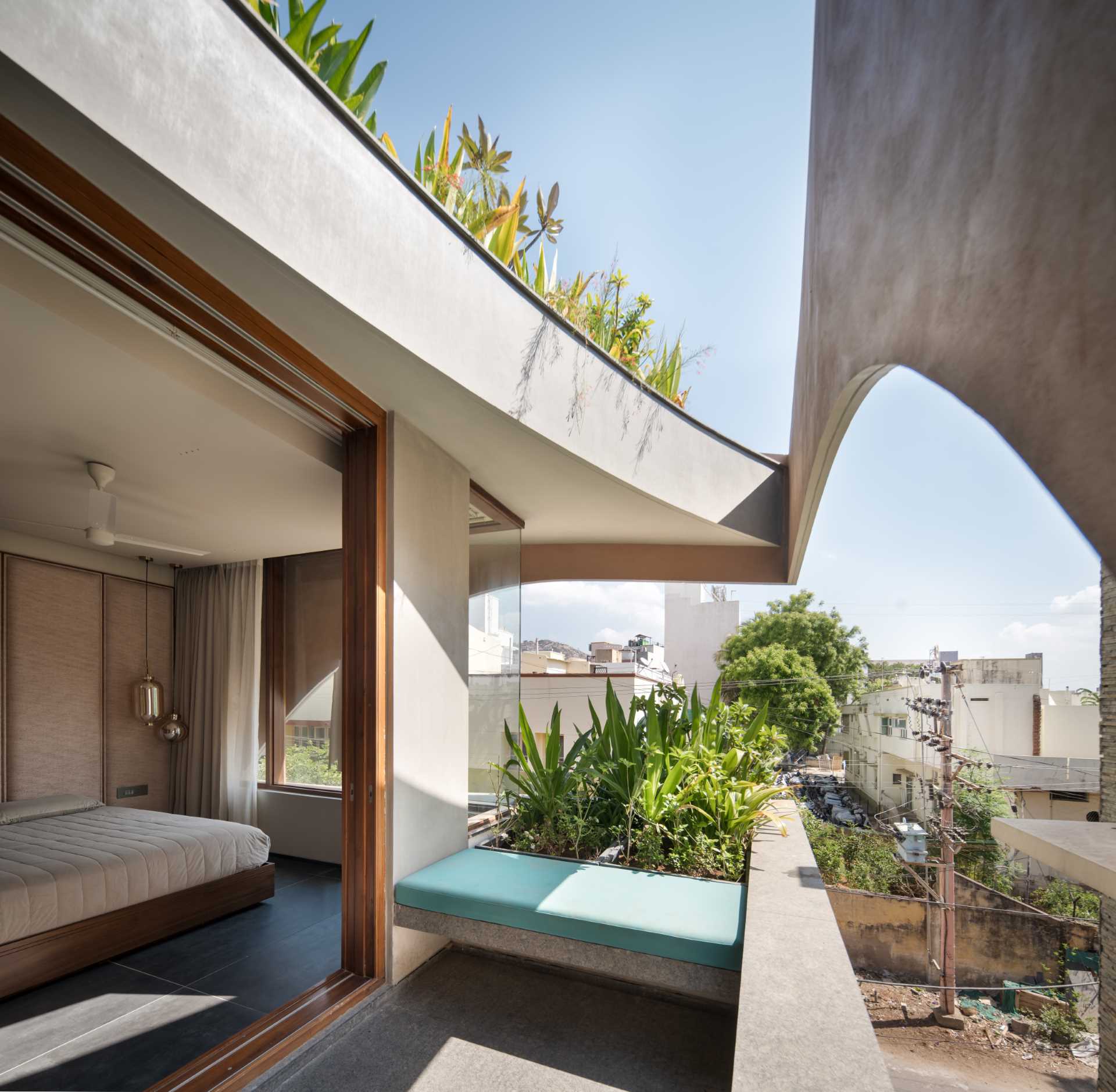
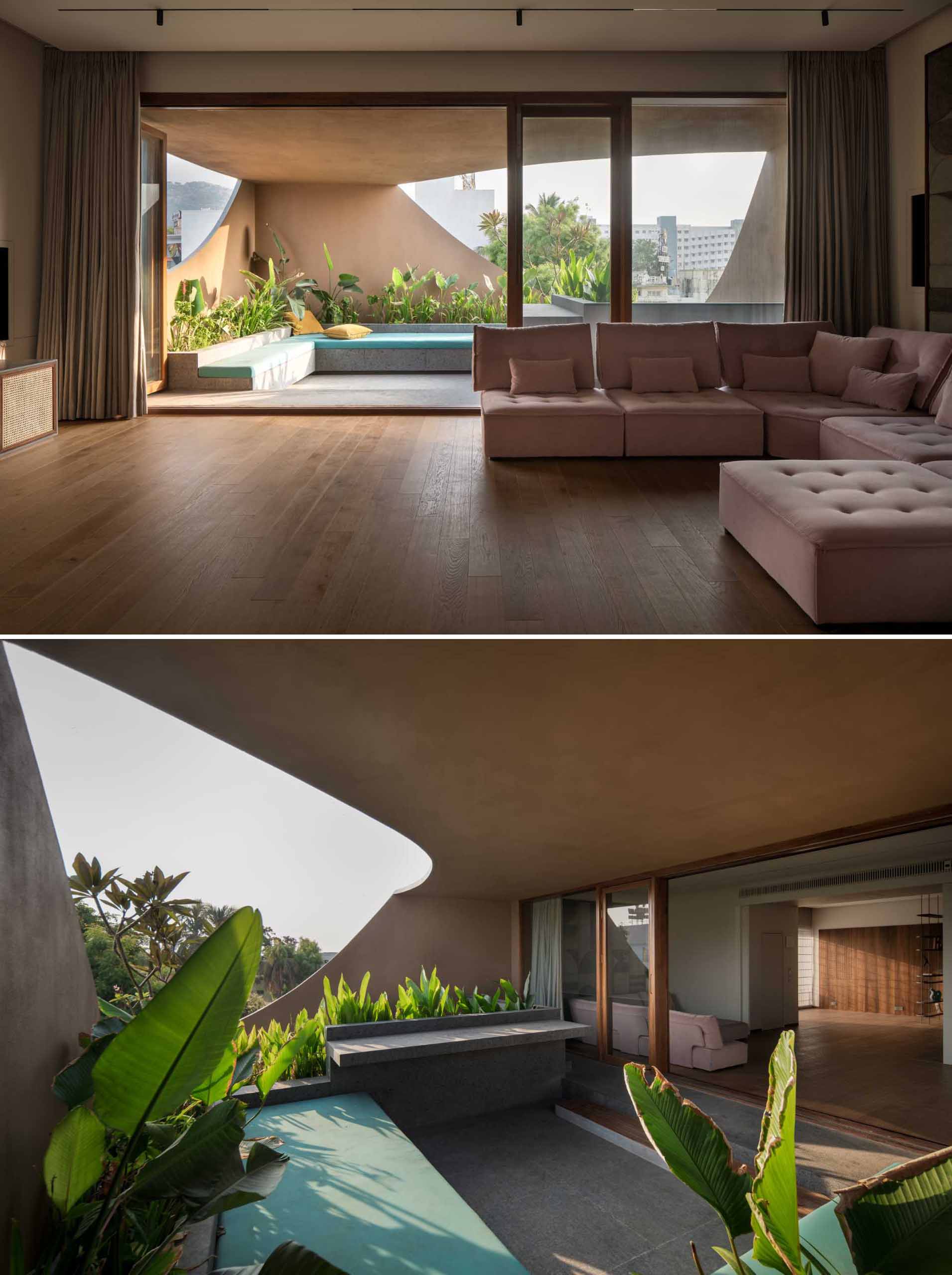
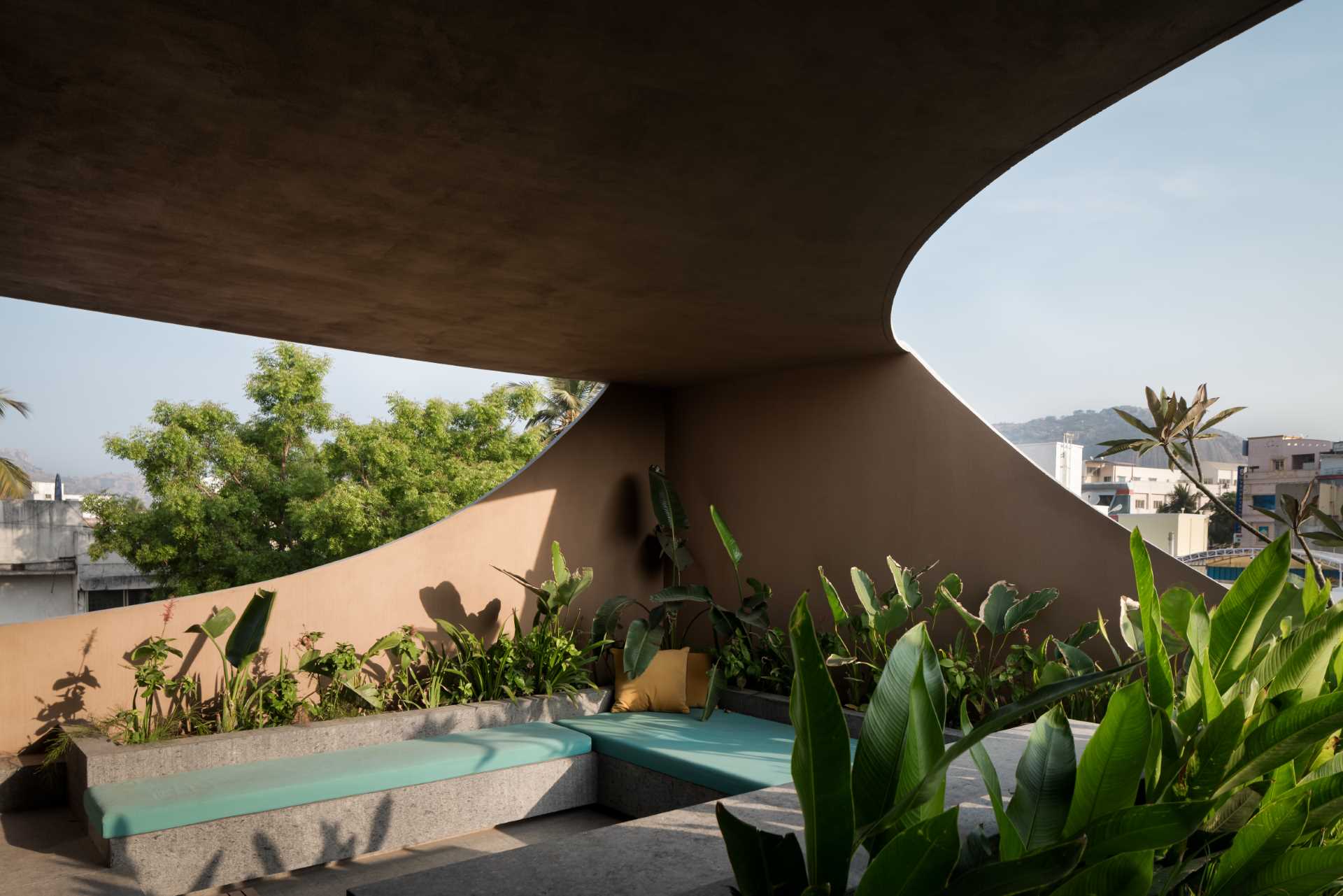
Here’s a look at the floor plan and section for the home.
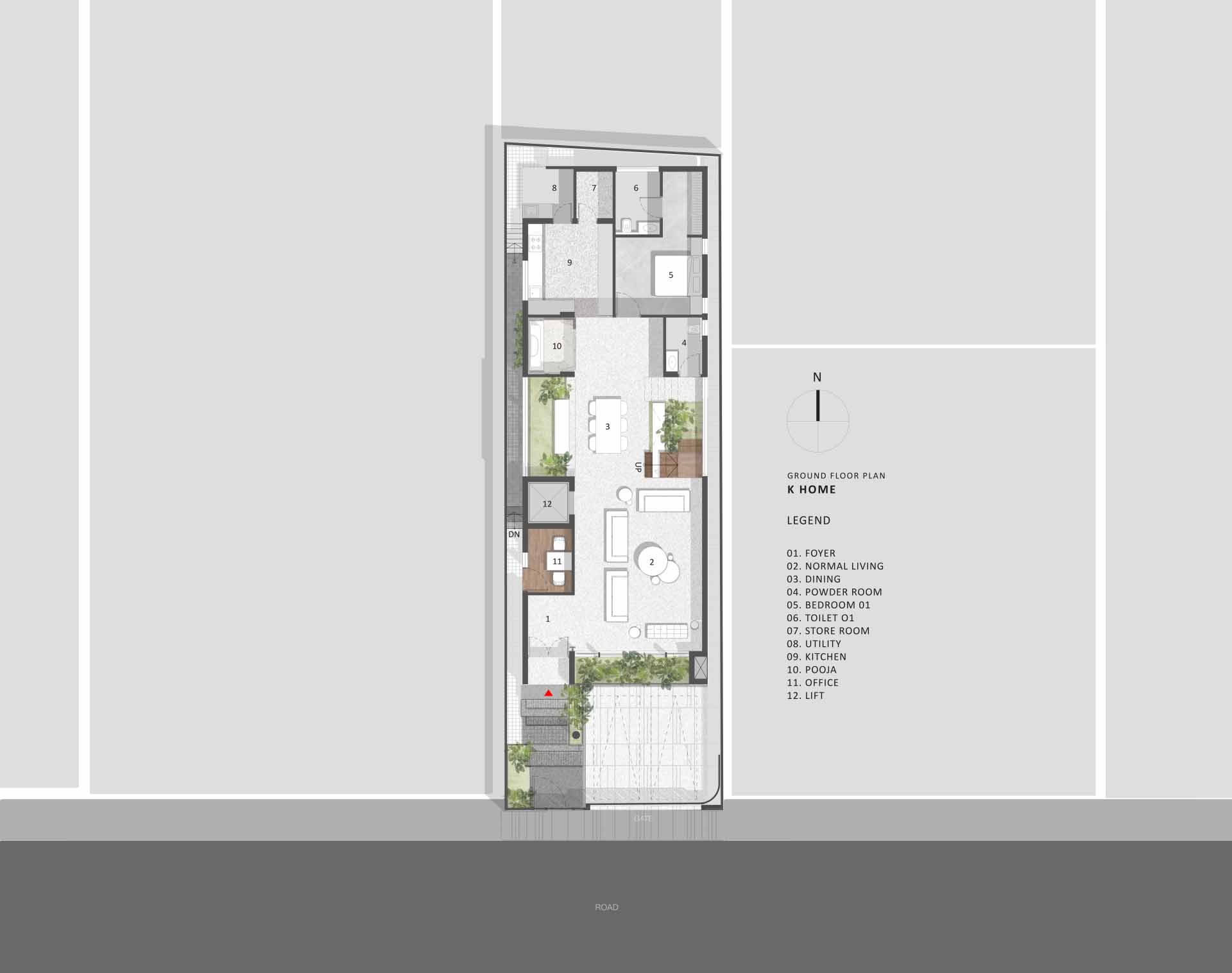
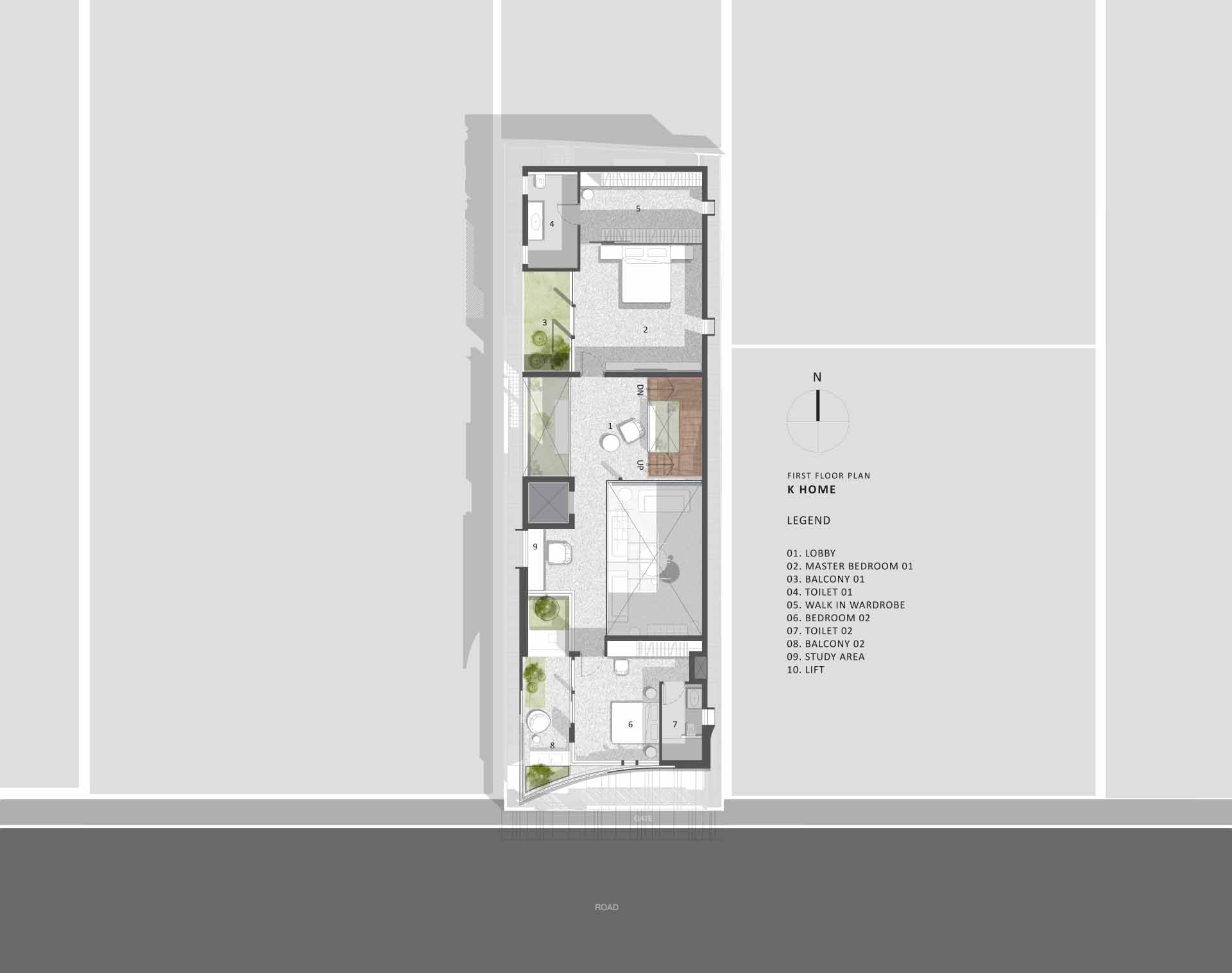
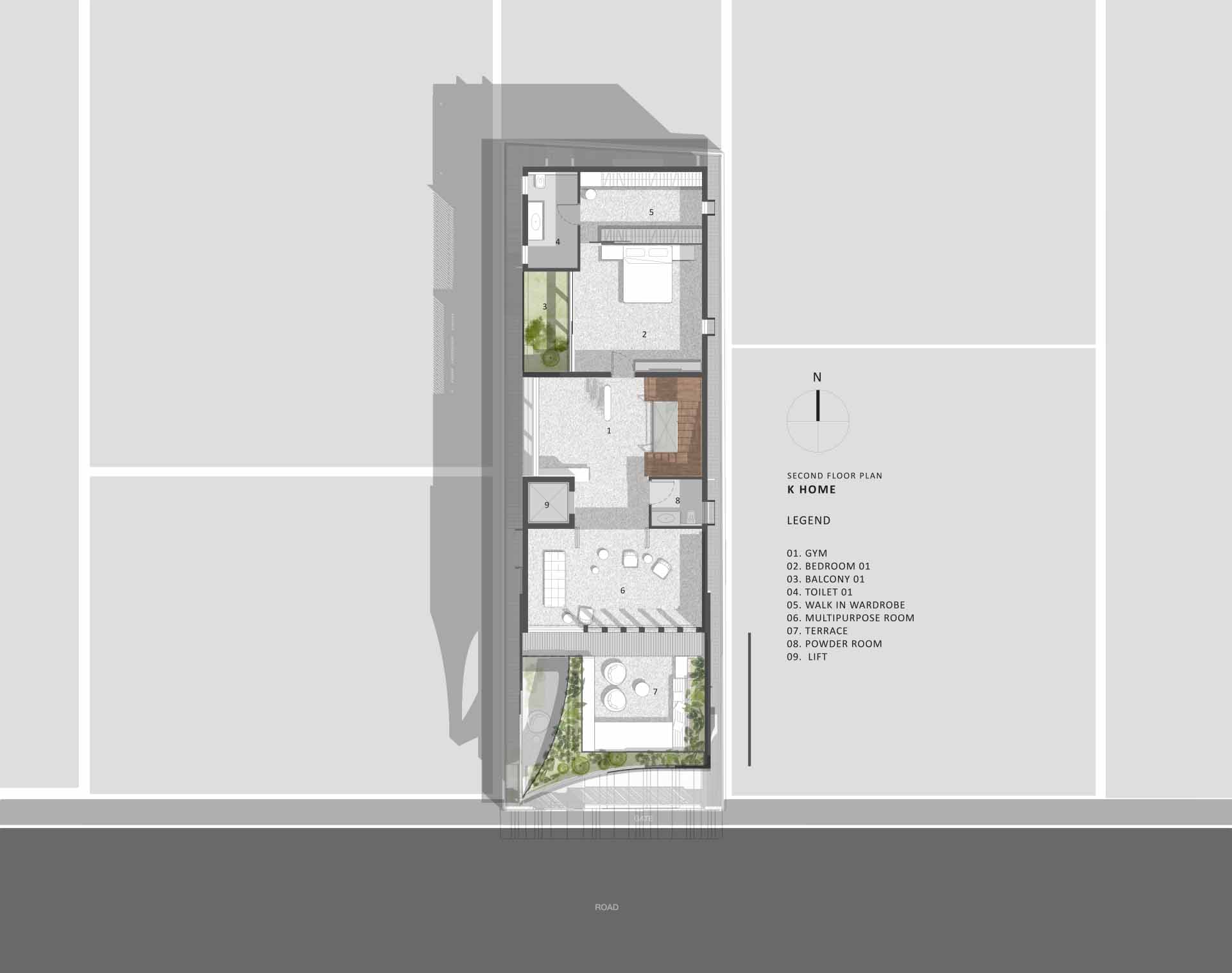
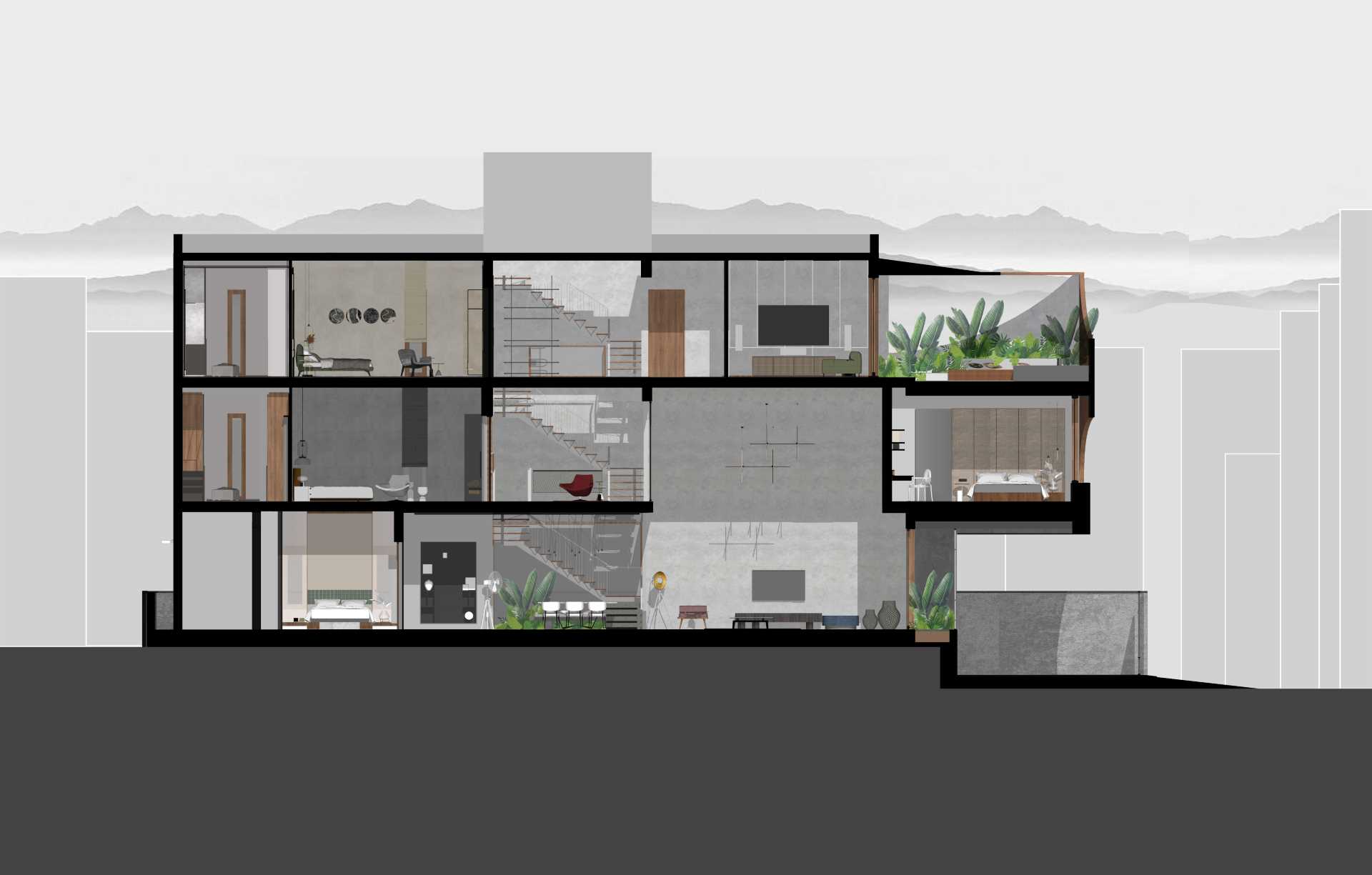
Photography by Ekansh Goel | Architecture firm: Cadence Architects | Lead Architects: Vikram rajshekhar, Dharmateja GV, Himani, Arif Mulla
Source: Contemporist


