September 25, 2024
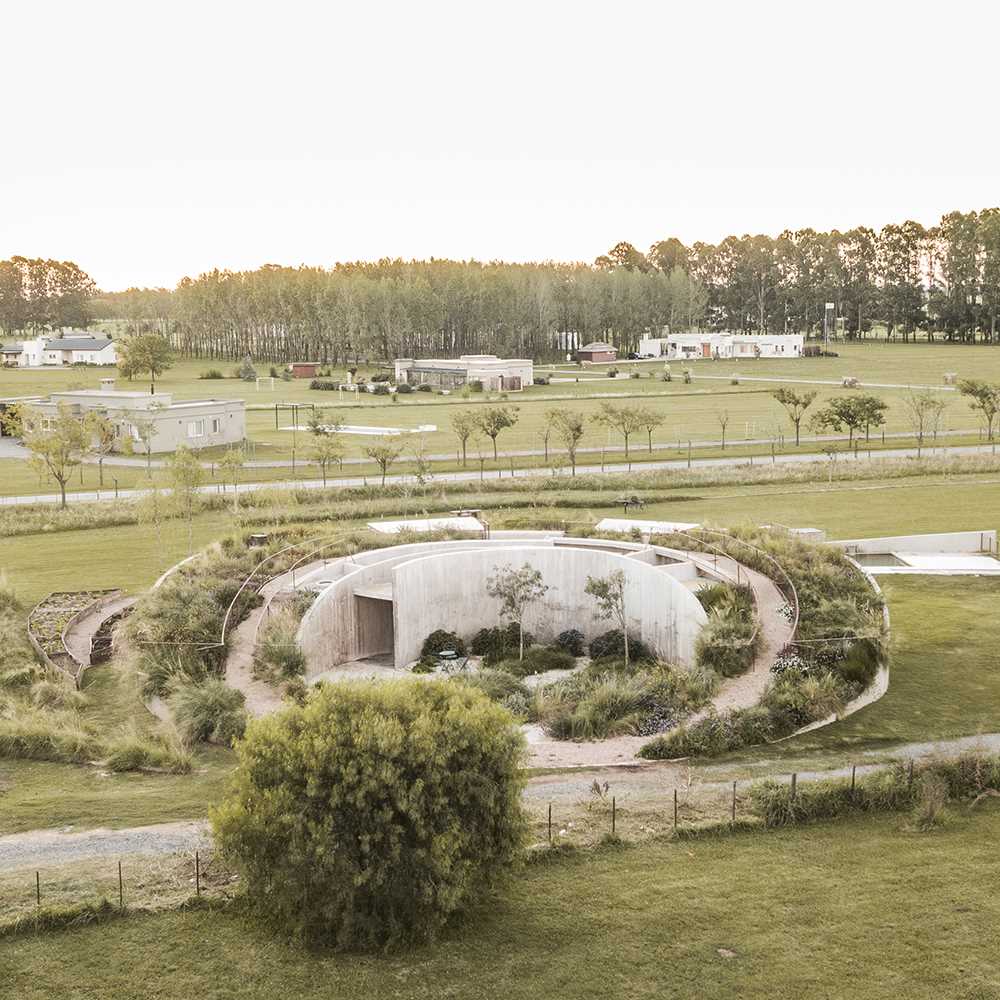
AtelierM has sent us photos of a contemporary home they completed in Capilla del Senor, Argentina, whose design was inspired by geometry and its surroundings.
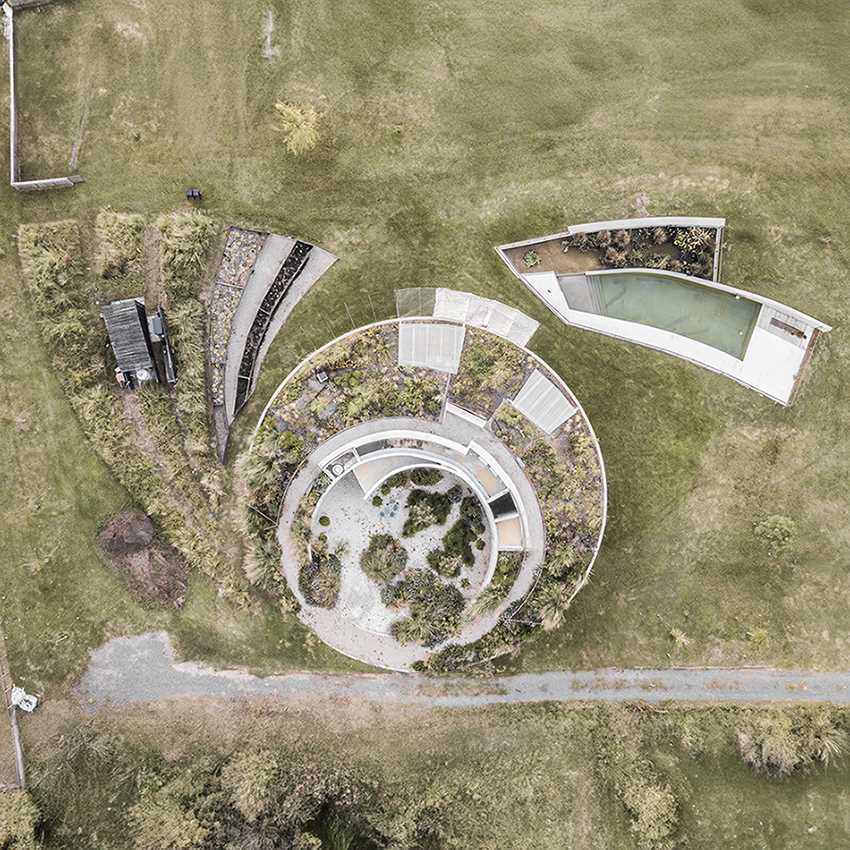
The curved design of the home allows the living areas to wrap around a courtyard, with a pathway leading up and onto the roof, which is covered in greenery.
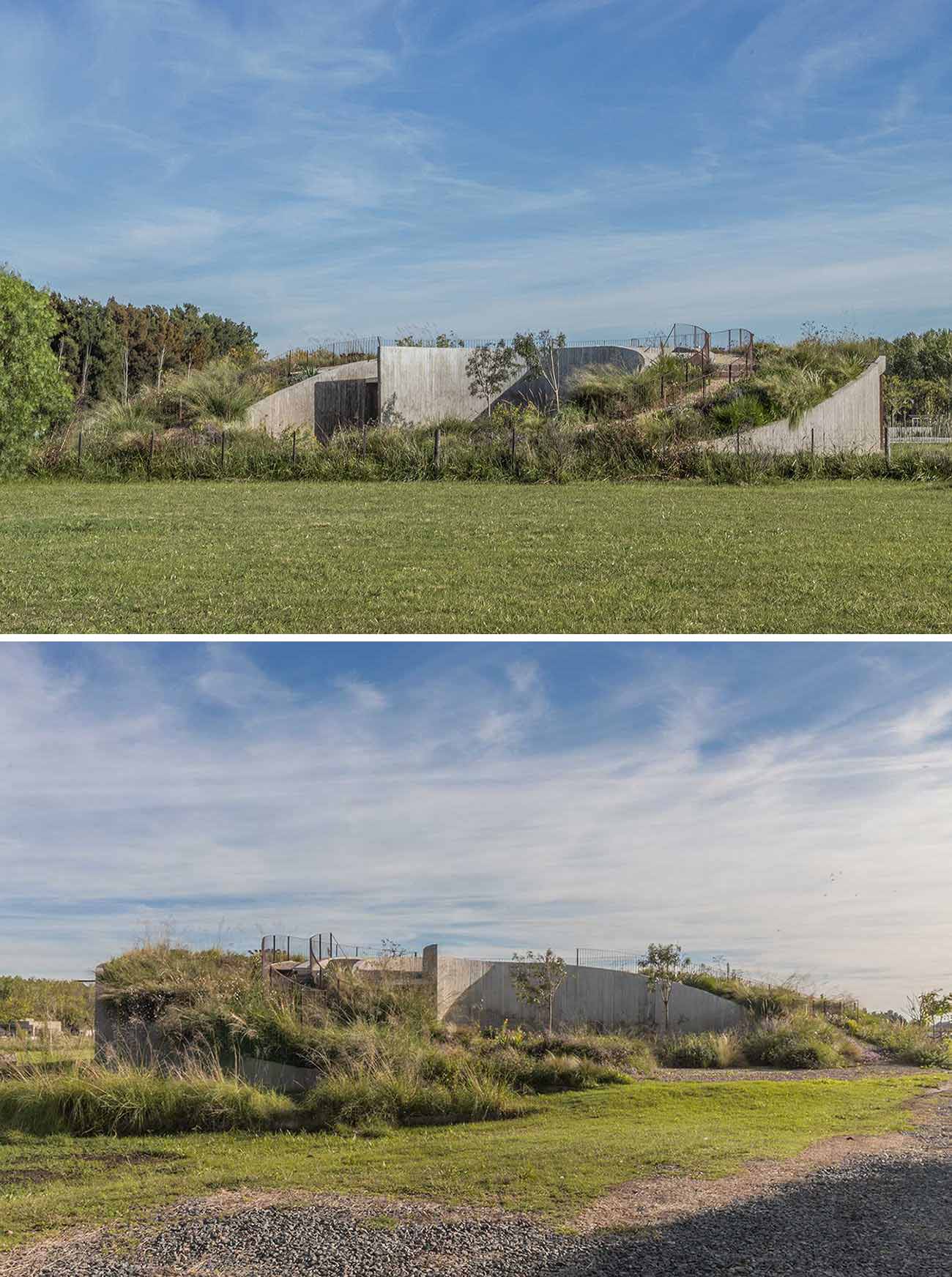
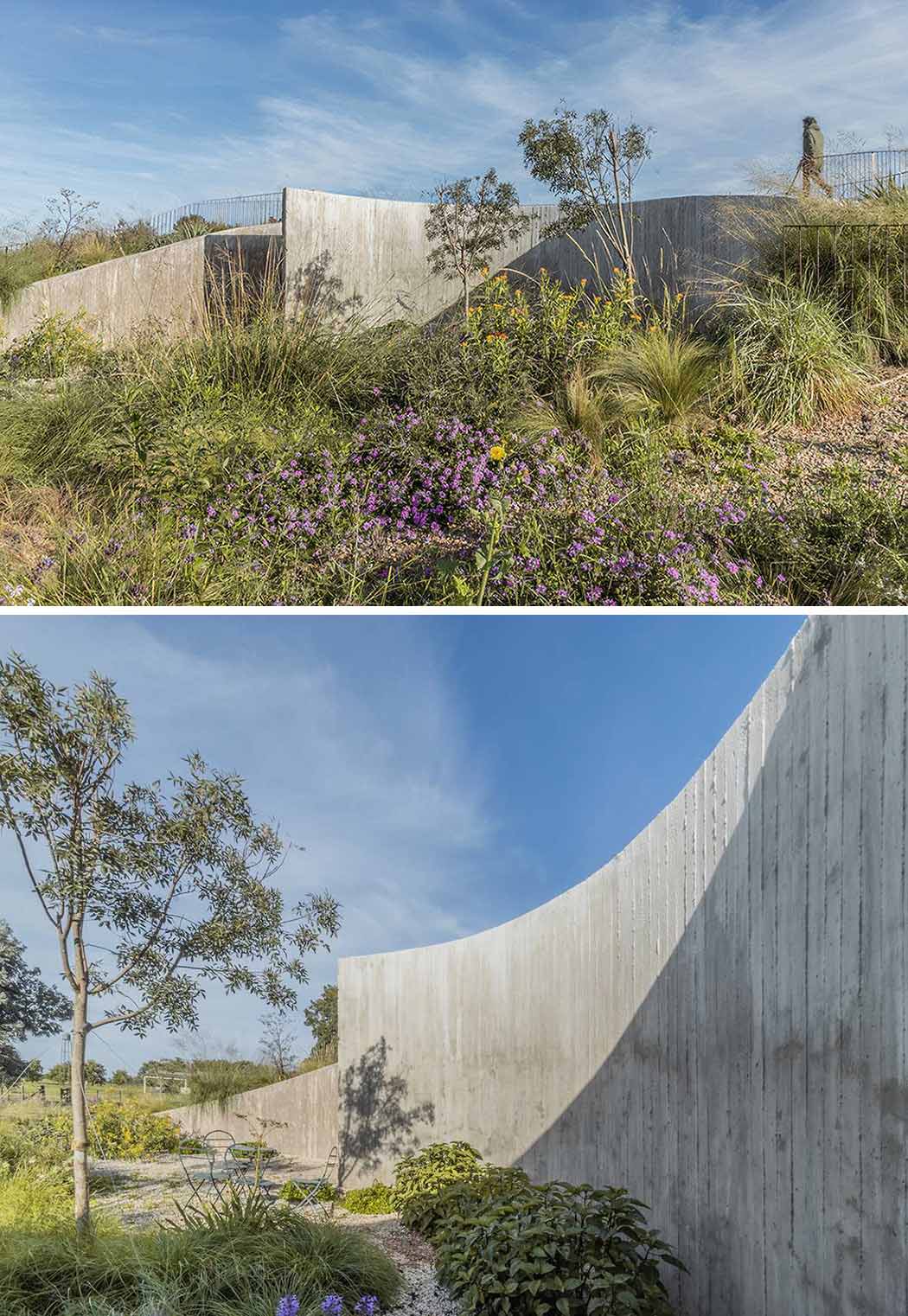
The home’s concrete walls provide a textural backdrop for the courtyard, with the entrance to the home hidden between two walls.
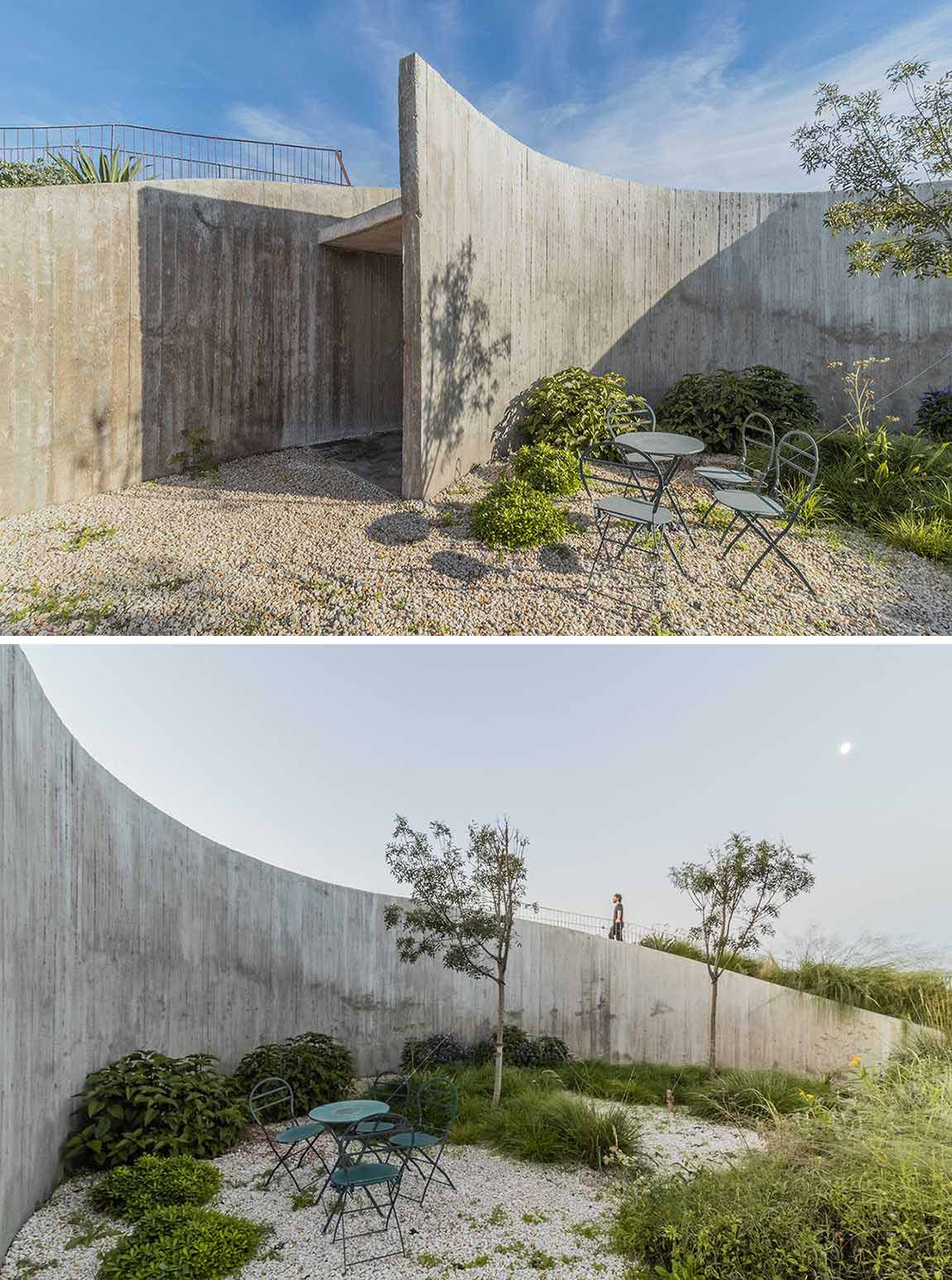
The opposite side of the home has a wall of windows with wood accents, that look out to the pool and landscape beyond.
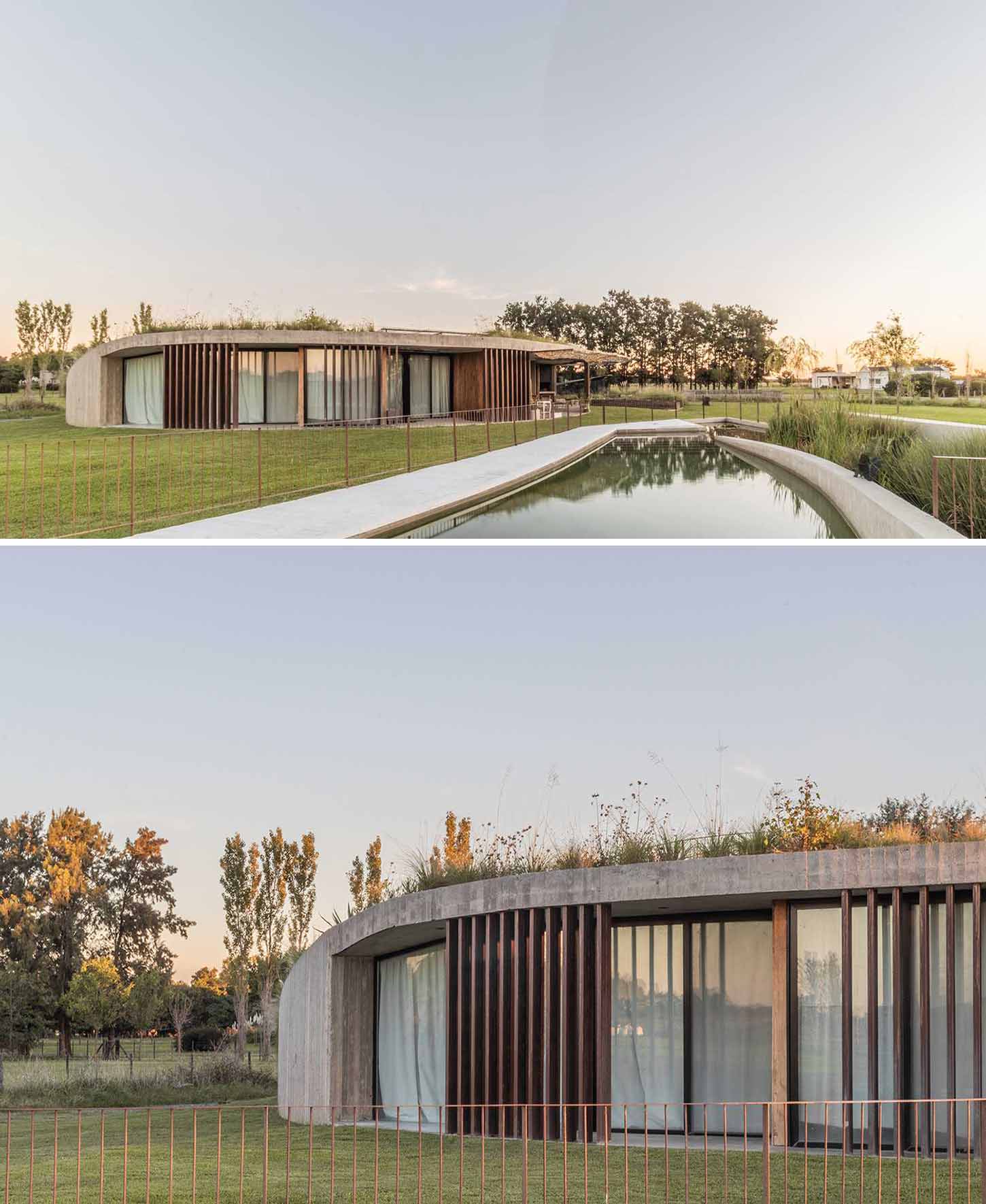
Inside, the concrete is on display again in the form of the ceiling, floors, and walls, while other walls feature wood to add warmth to the space.
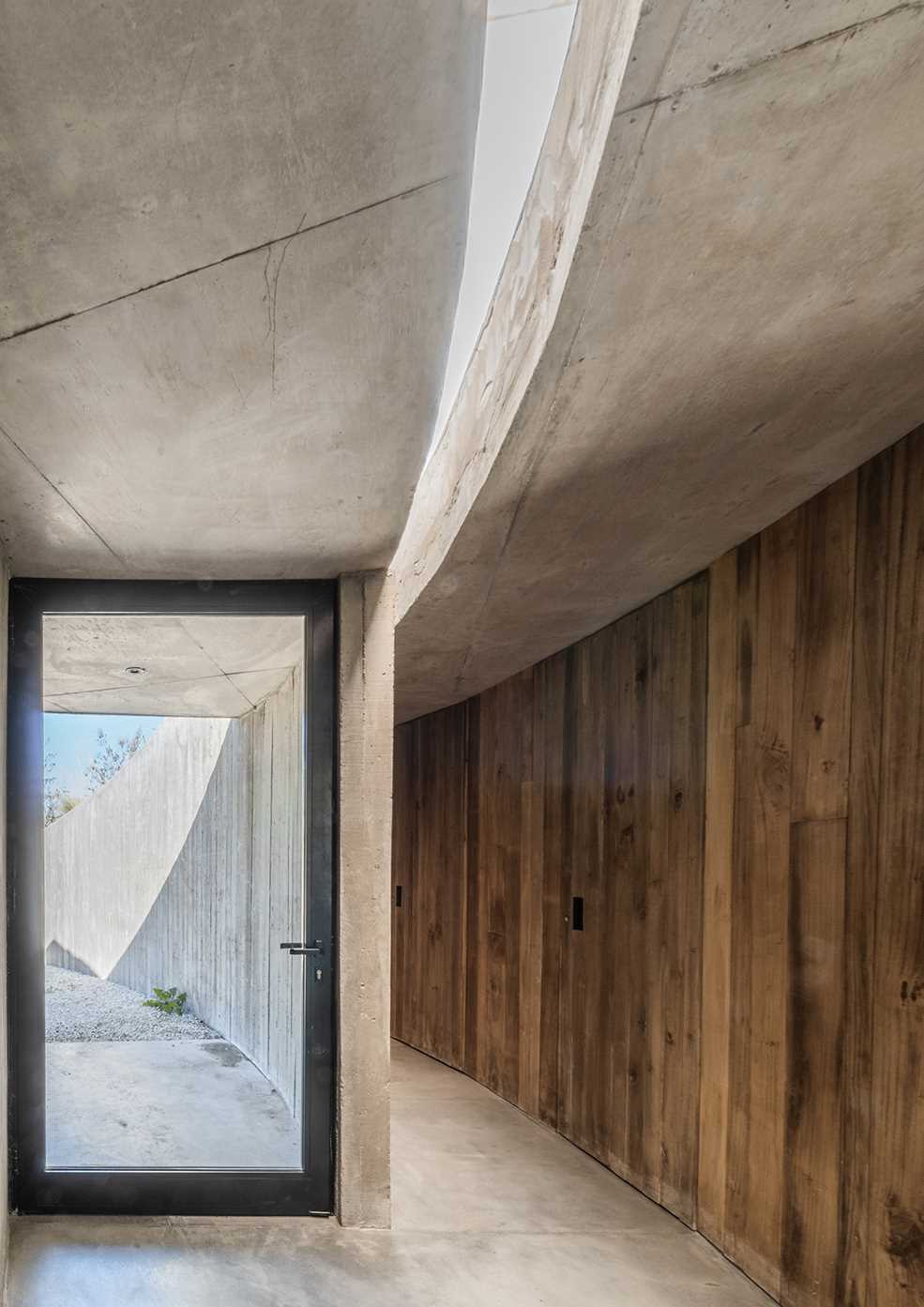
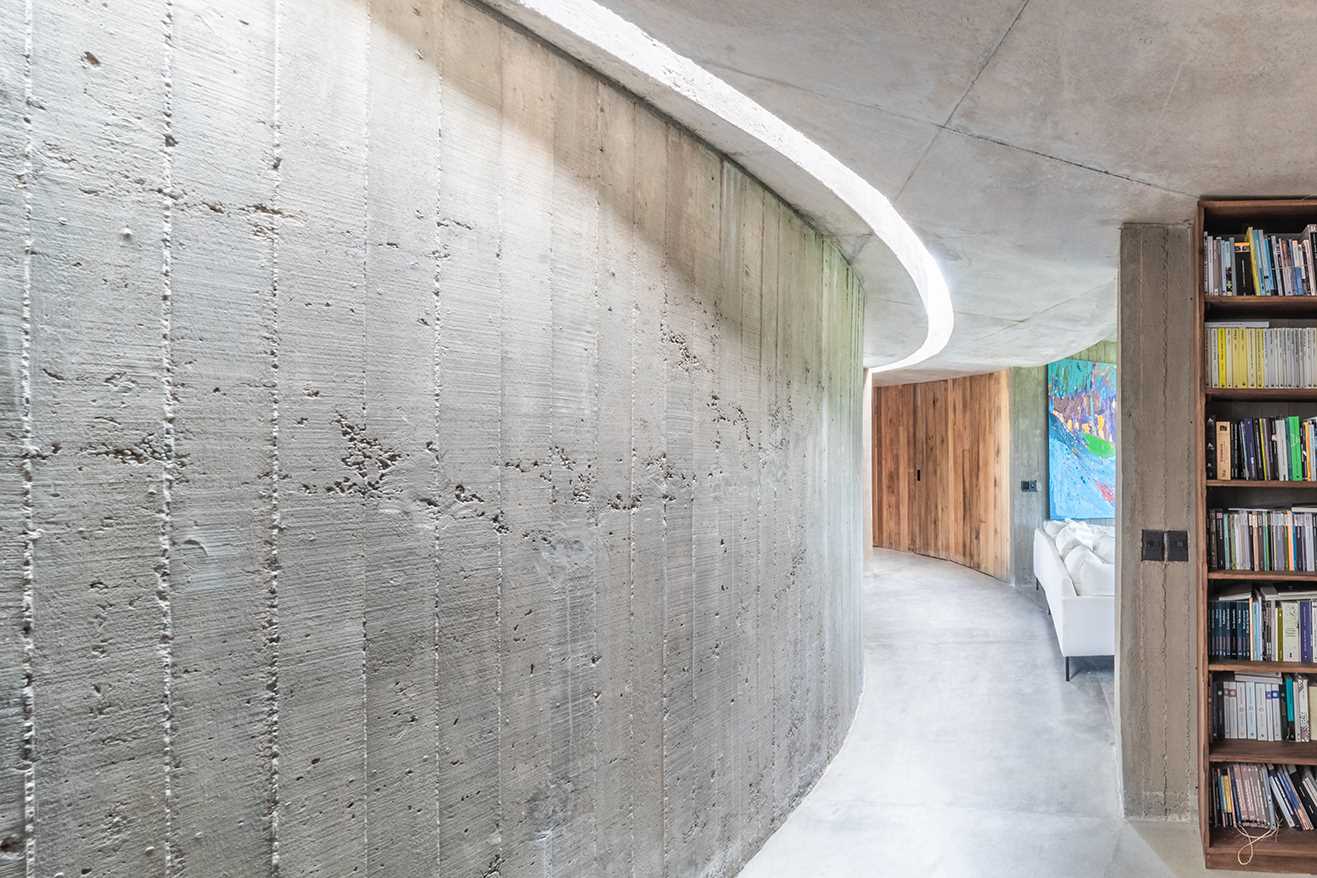
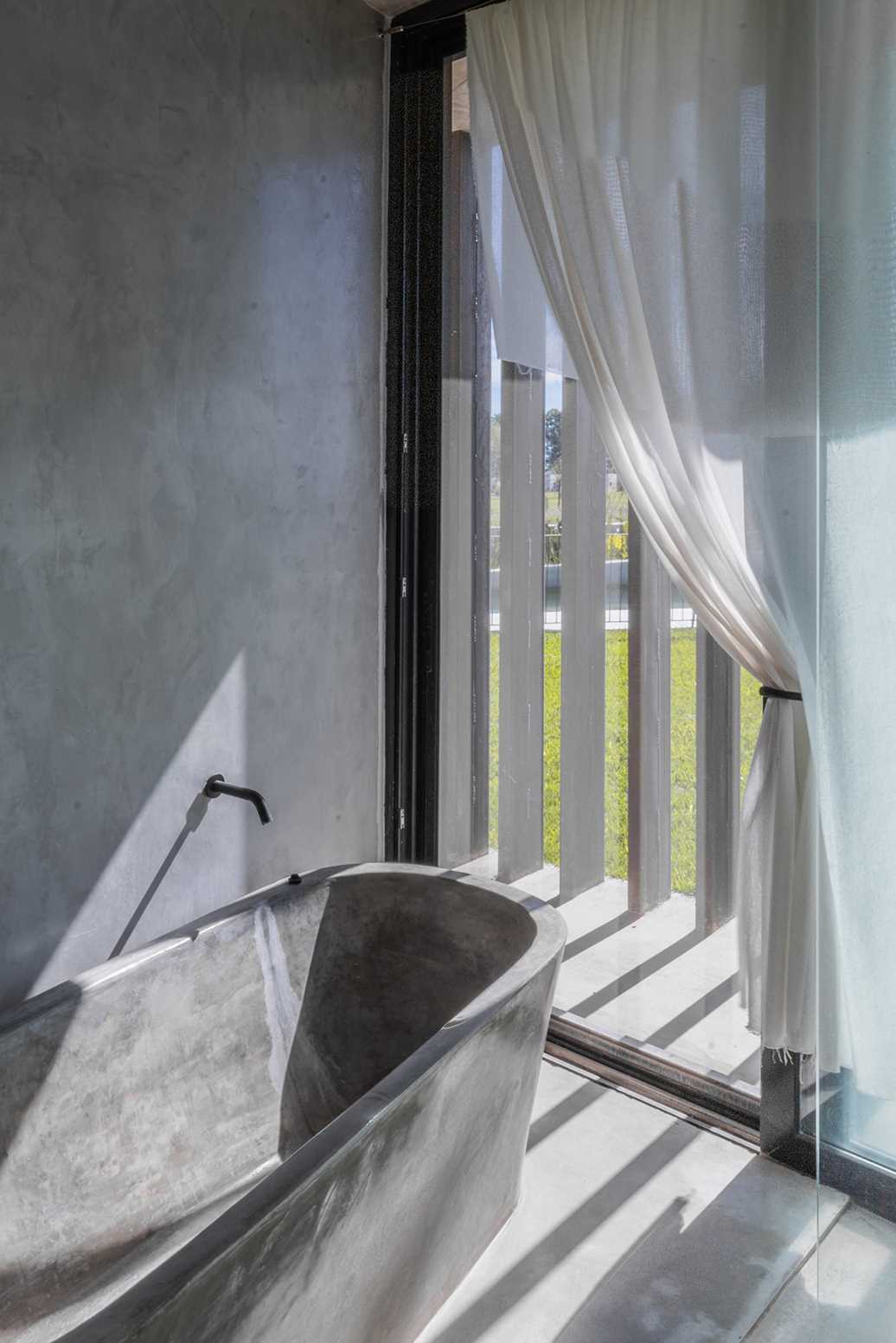
Here’s a look at the architectural drawings for the home.
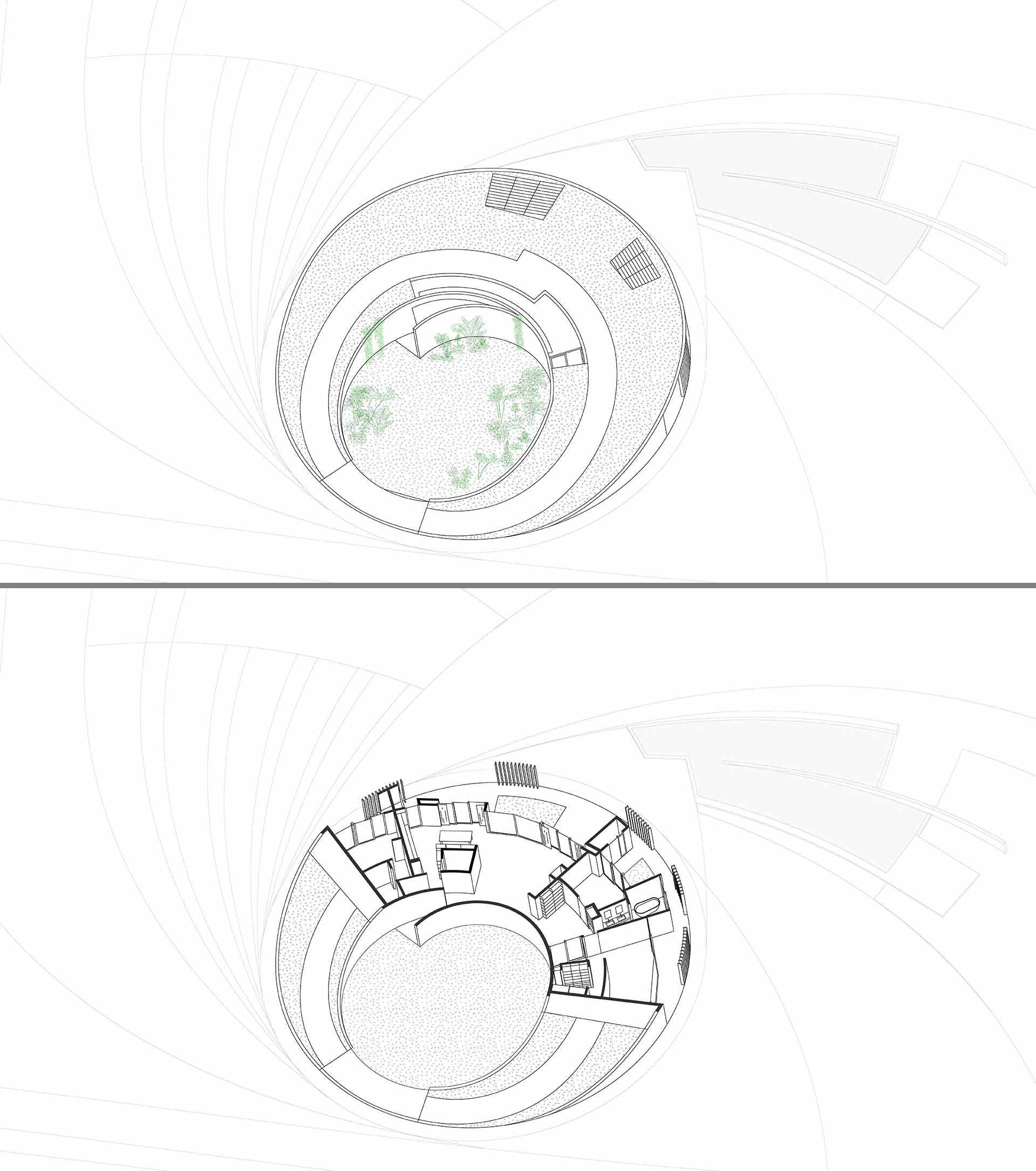
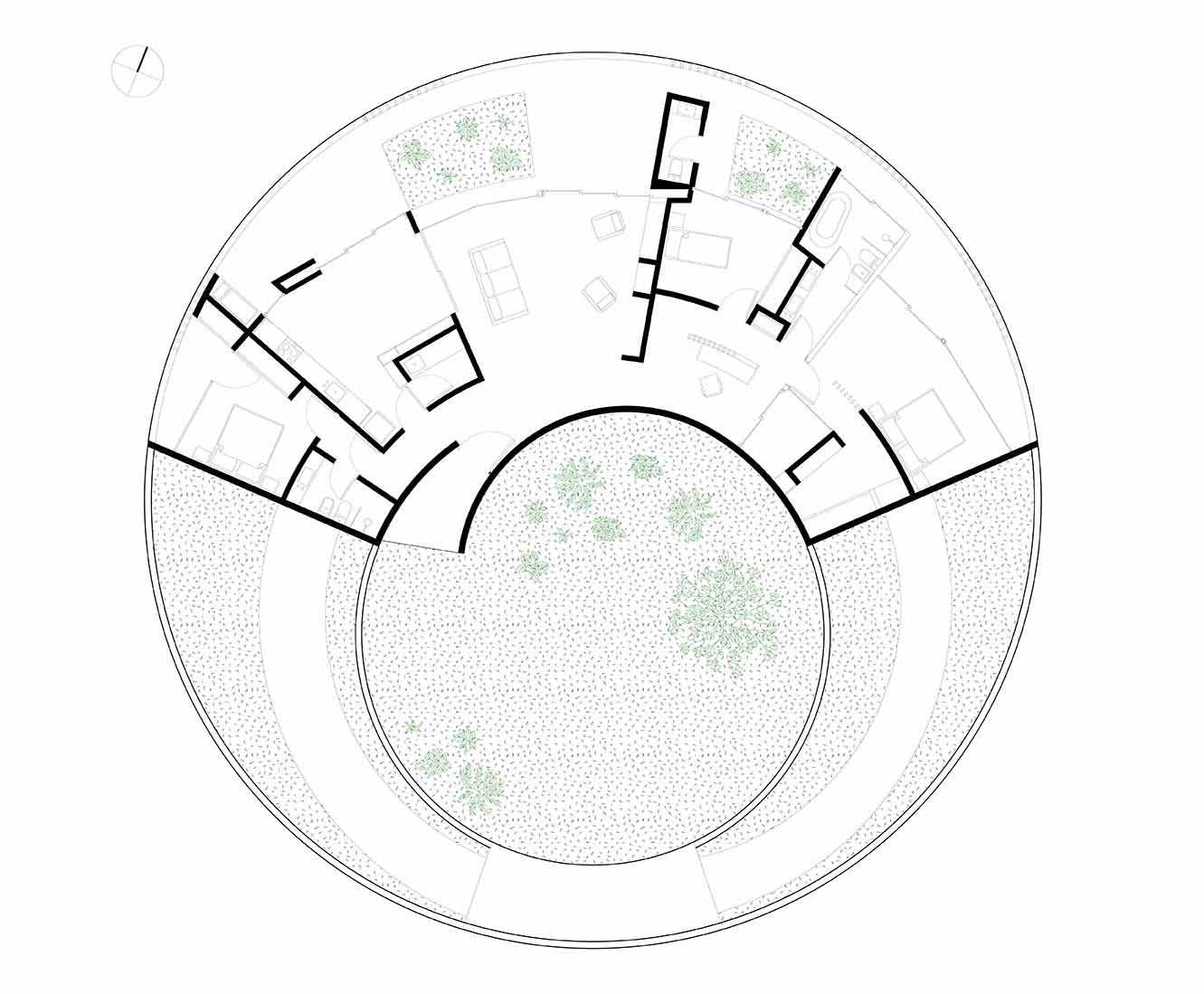
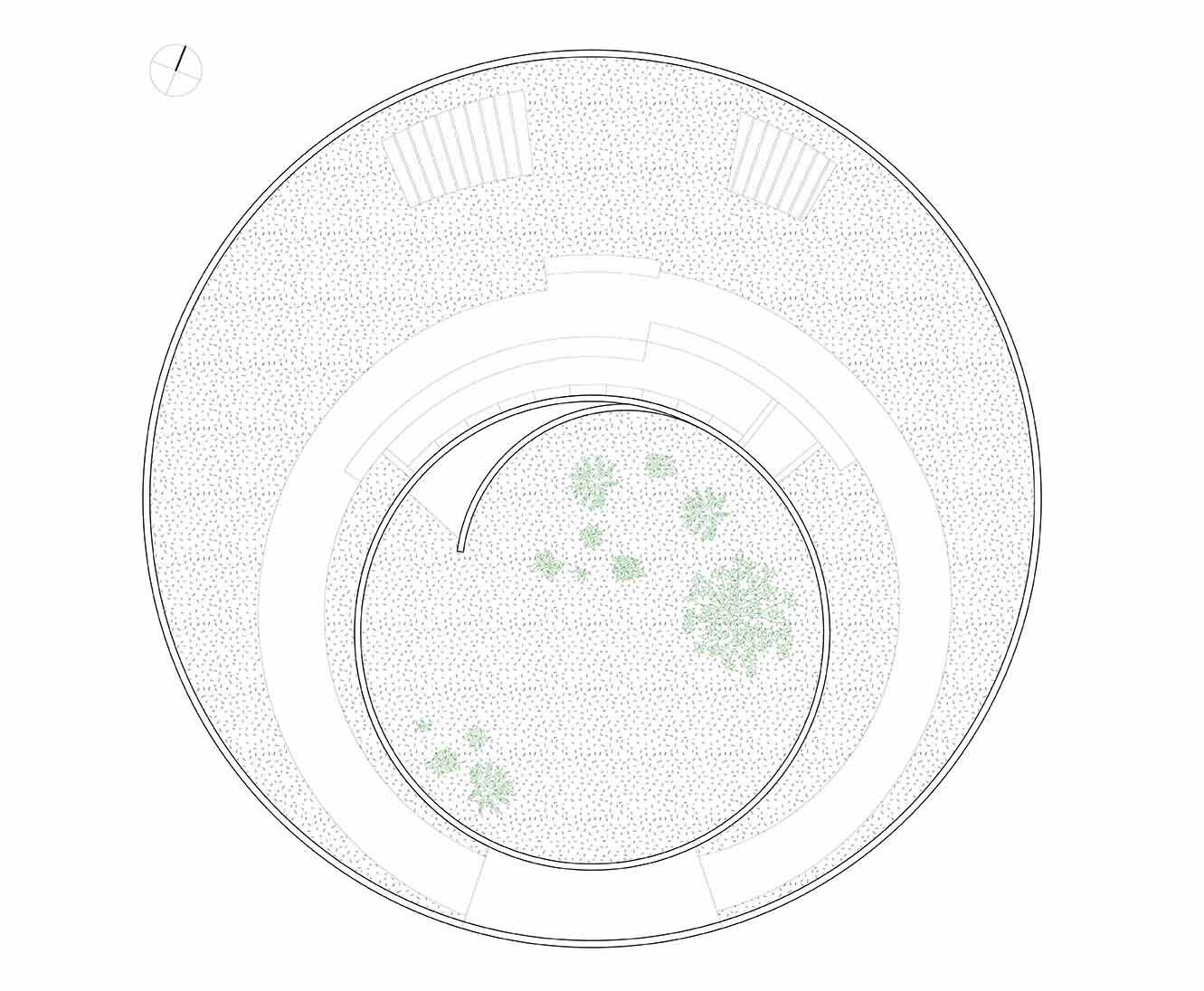
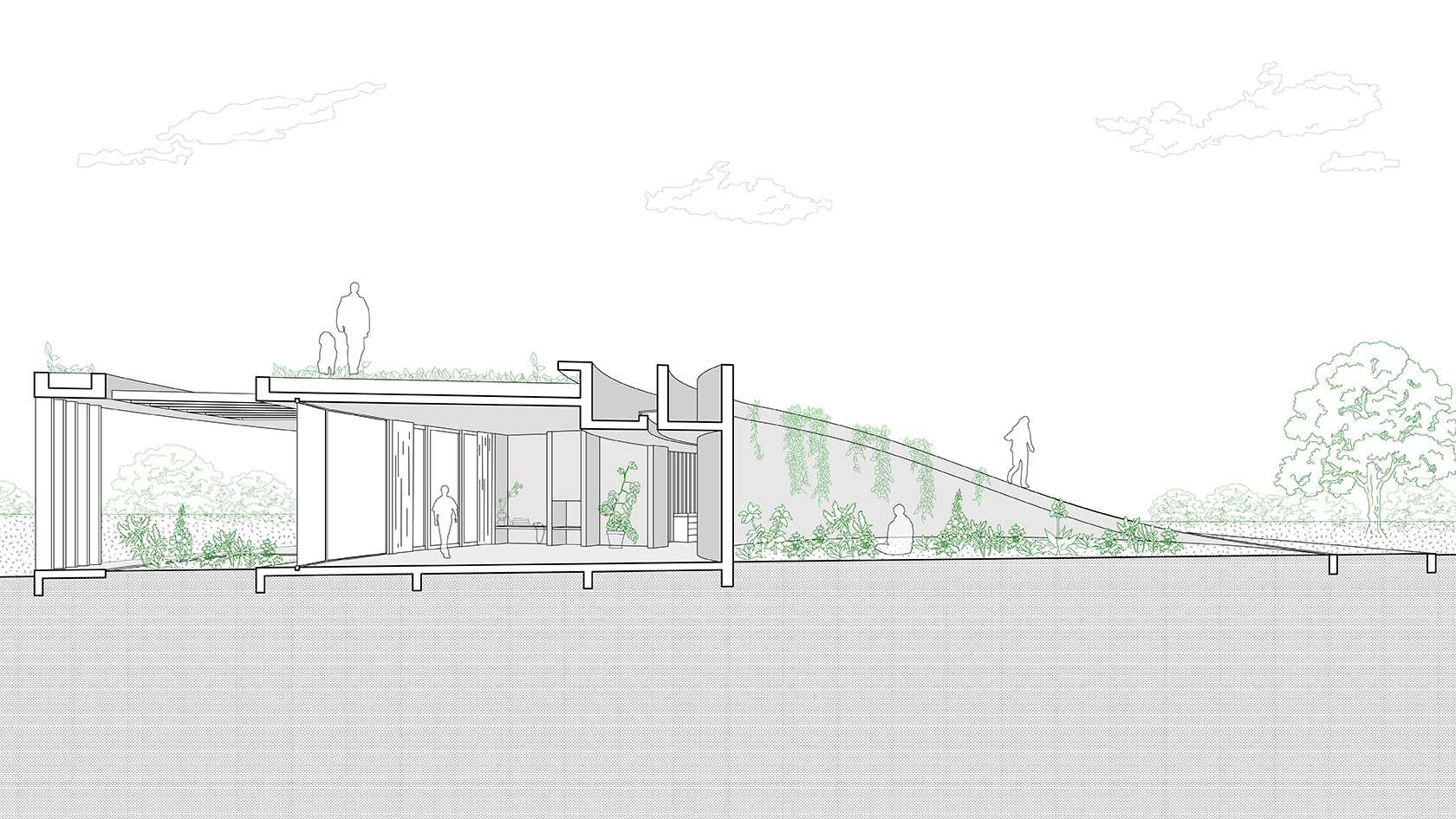
Photography provided by AtelierM | Design: AtelierM | Team: Matias Mosquera, Camila Gianicolo, Cristian Grasso, Nicolás Krause, Sebastian Karagozlu, Ivon Strk, Francisco Gomez Paratcha | Plantation design: Carolina Pell
Source: Contemporist


