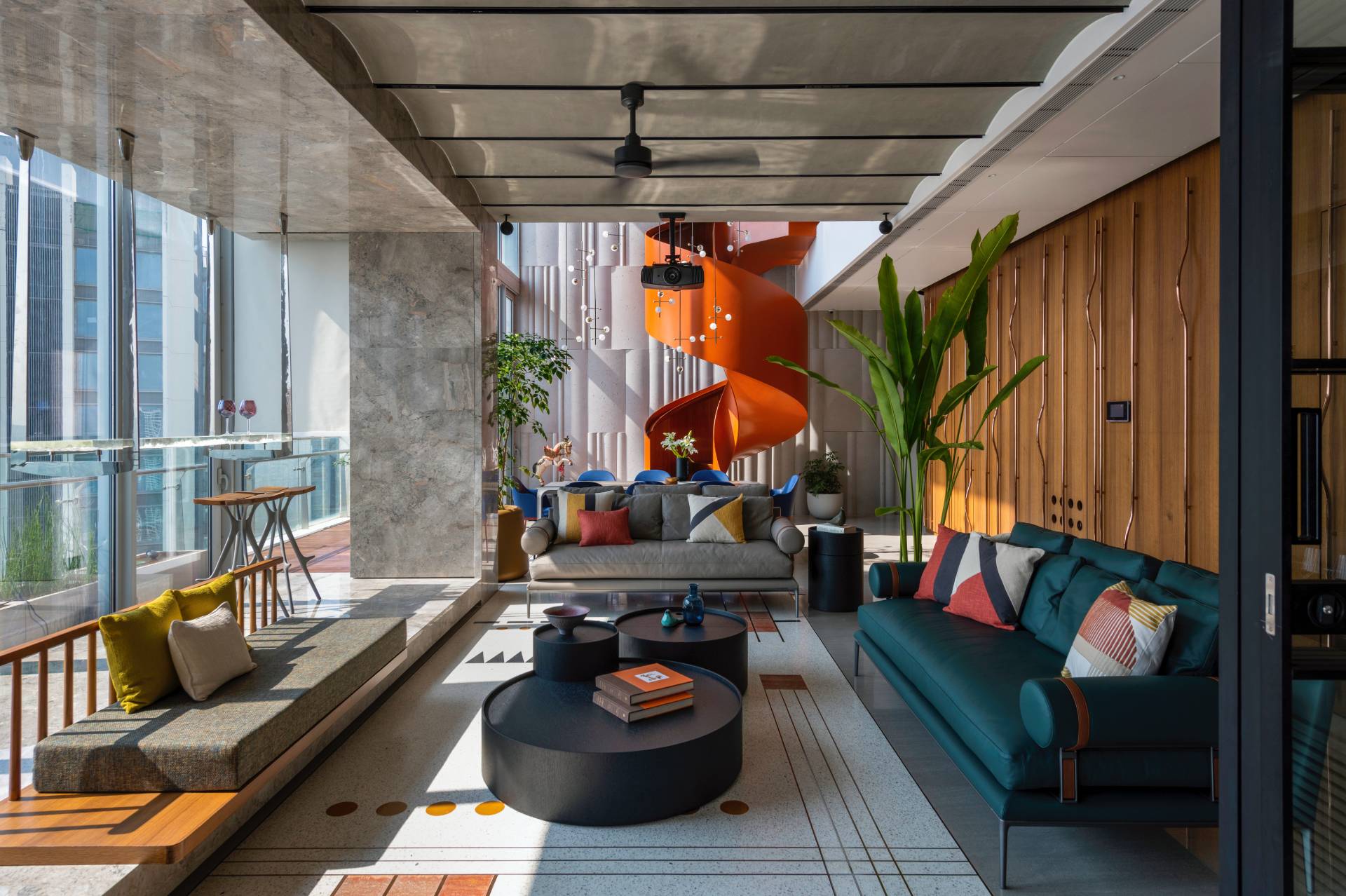
Architecture and interior design firm S+PS Architects, has shared photos of a penthouse apartment in Mumbai, India, that has two eye-catching orange spiral staircases.
Stepping inside the penthouse, there’s an open plan living room with a variety of sitting areas and decor that complements the orange staircase.
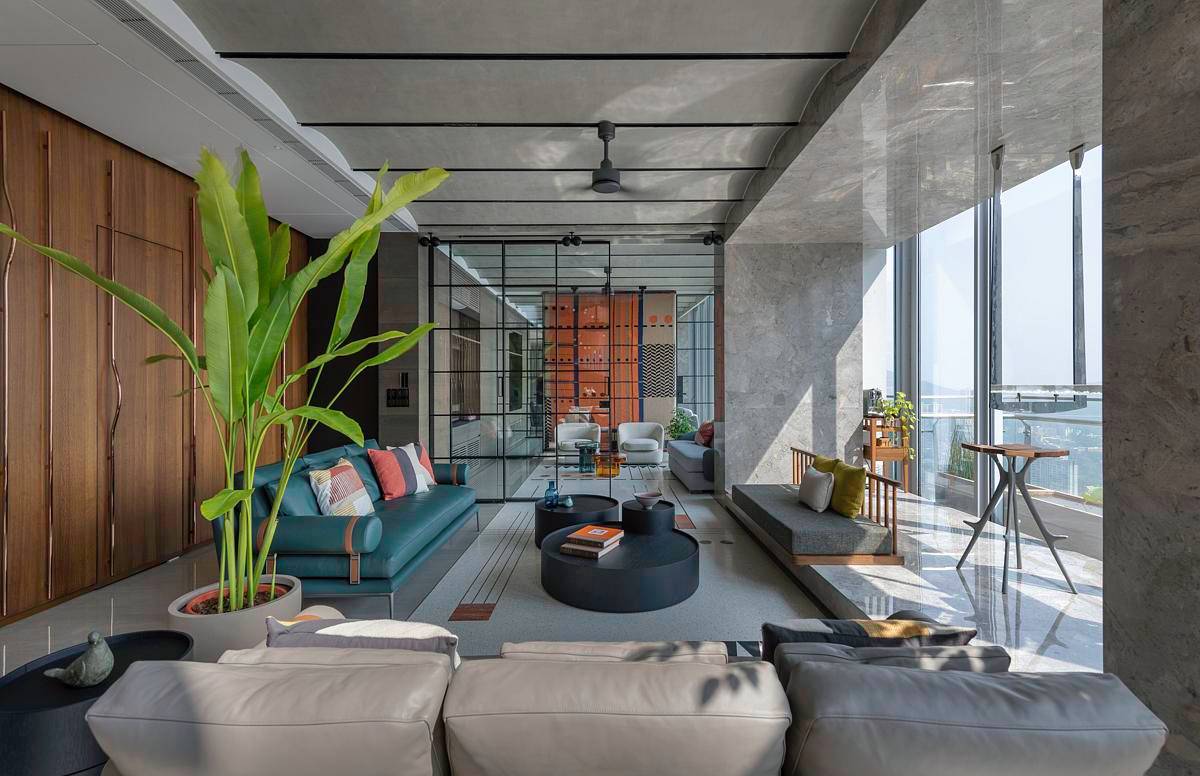
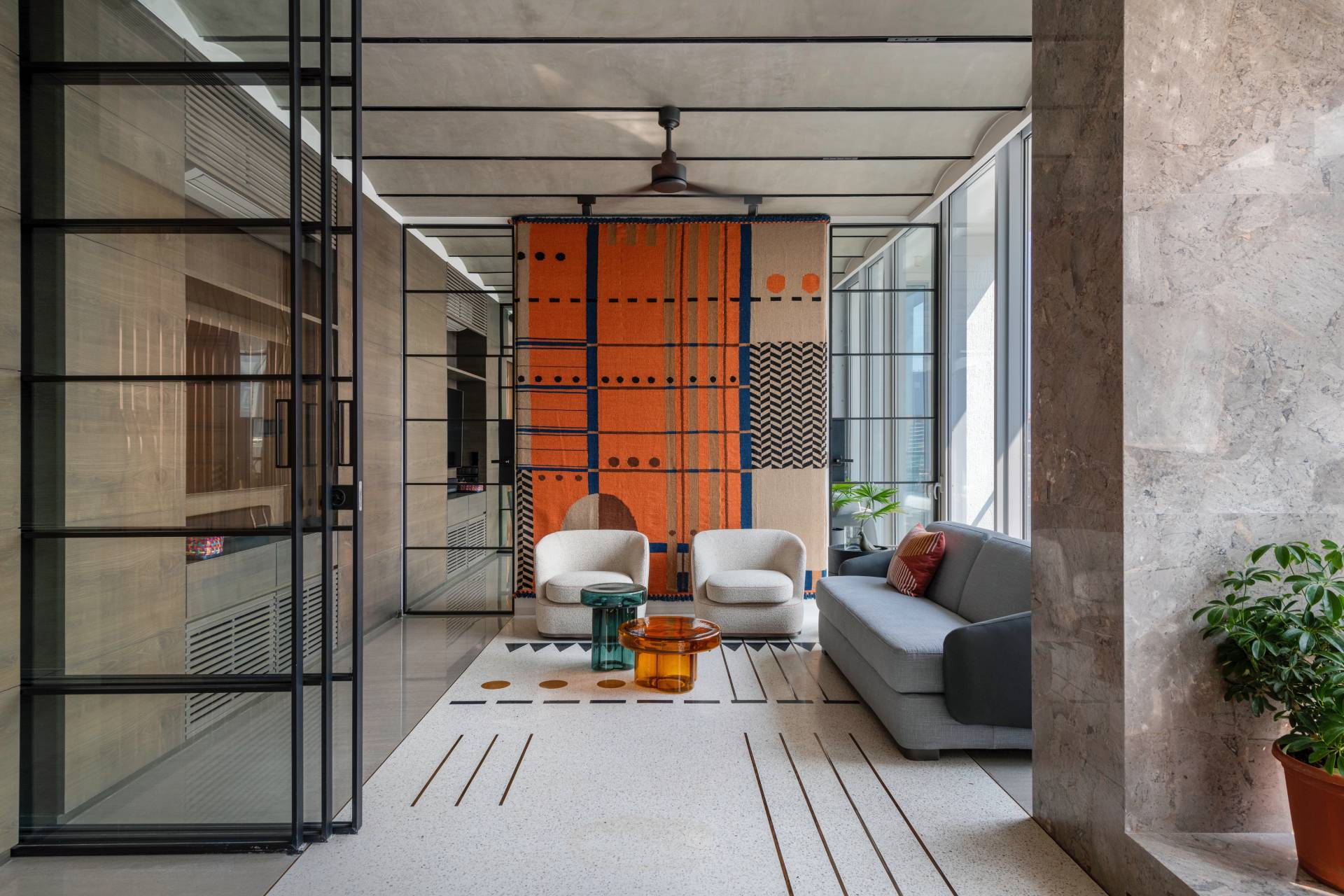
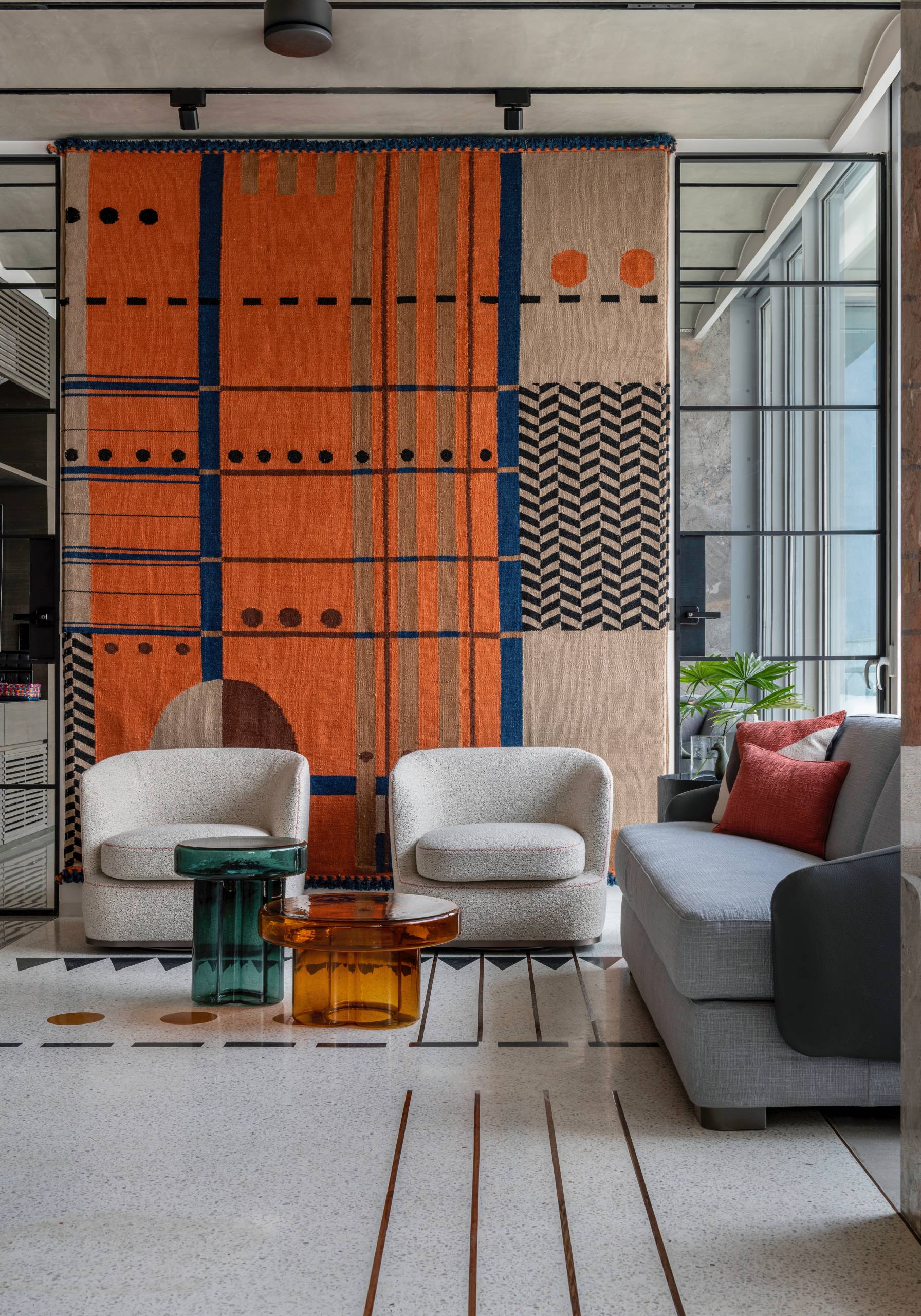
The living space is backed on one side by a wooden unit with oversized curved copper handles accommodating many service spaces and on the window side by a hollow grey marble portal. This portal defines a raised seating area with a concealed drinks cabinet (behind a sliding marble shutter) and a suspended cast glass bar counter that overlooks the sprawling greens of Aarey below.
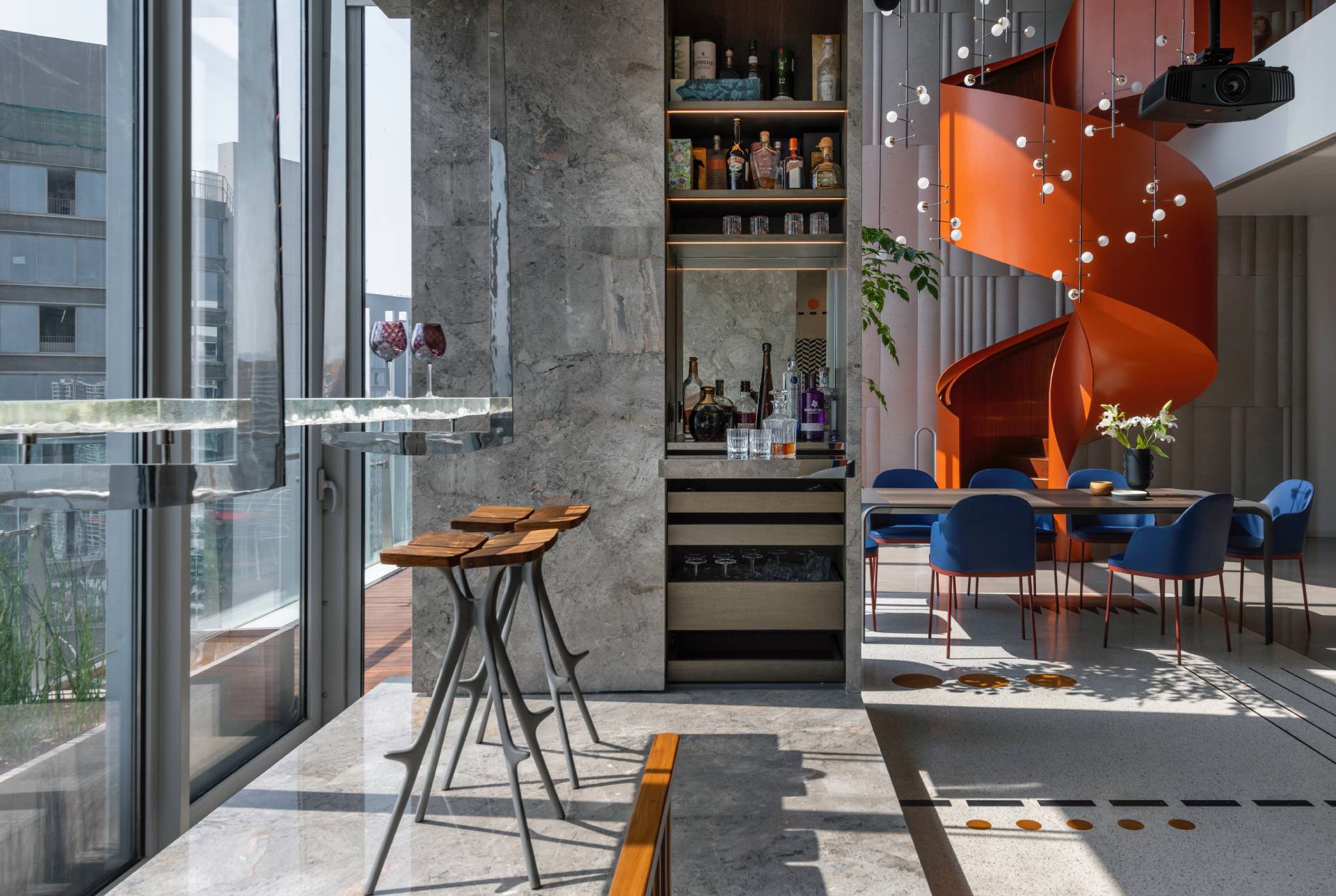
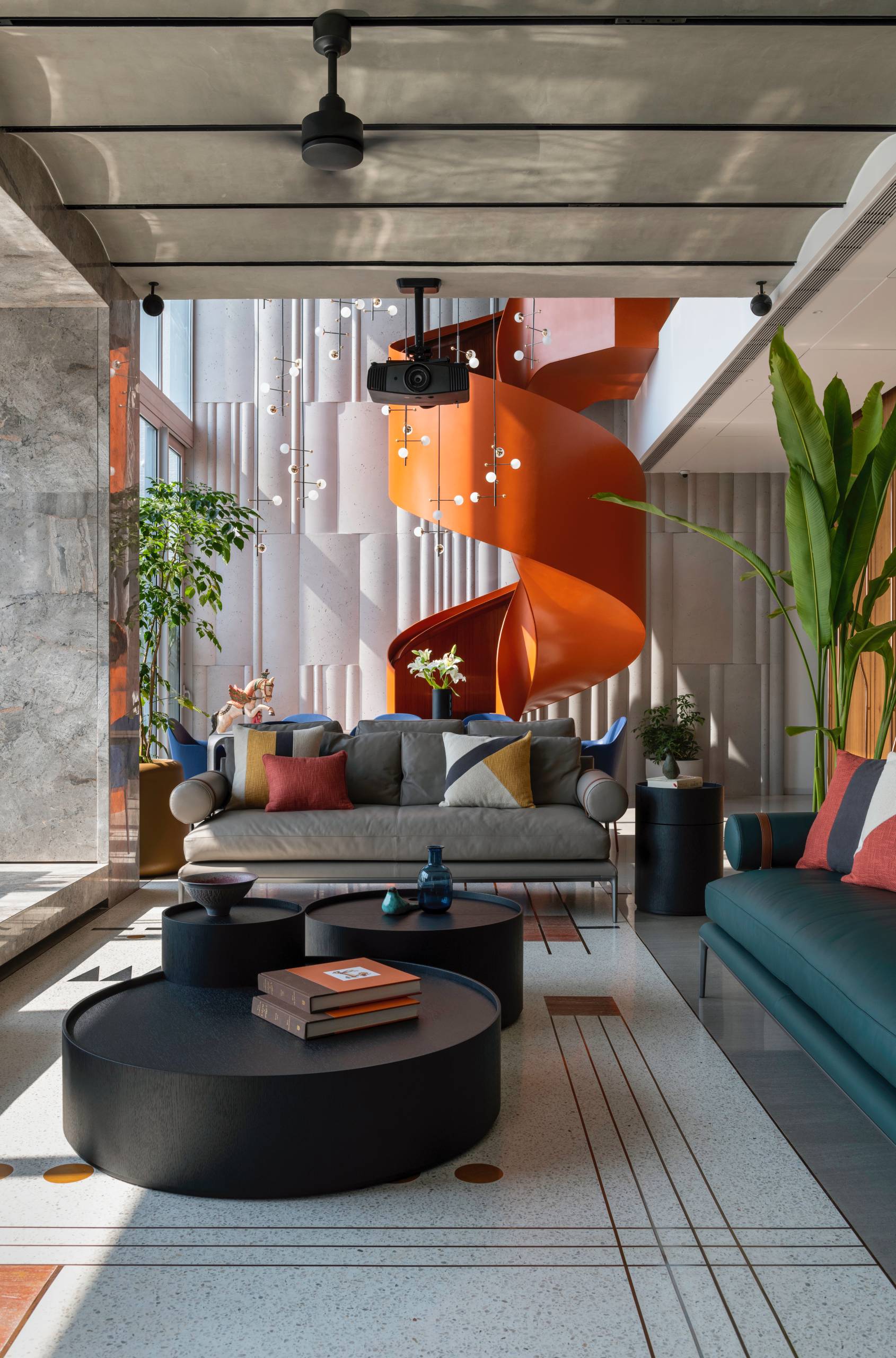
The living room leads into the dining area, positioned at the bottom of the orange spiral staircase. The dining area is in the double-height space and flows out into a sunlit deck flooded with plants.
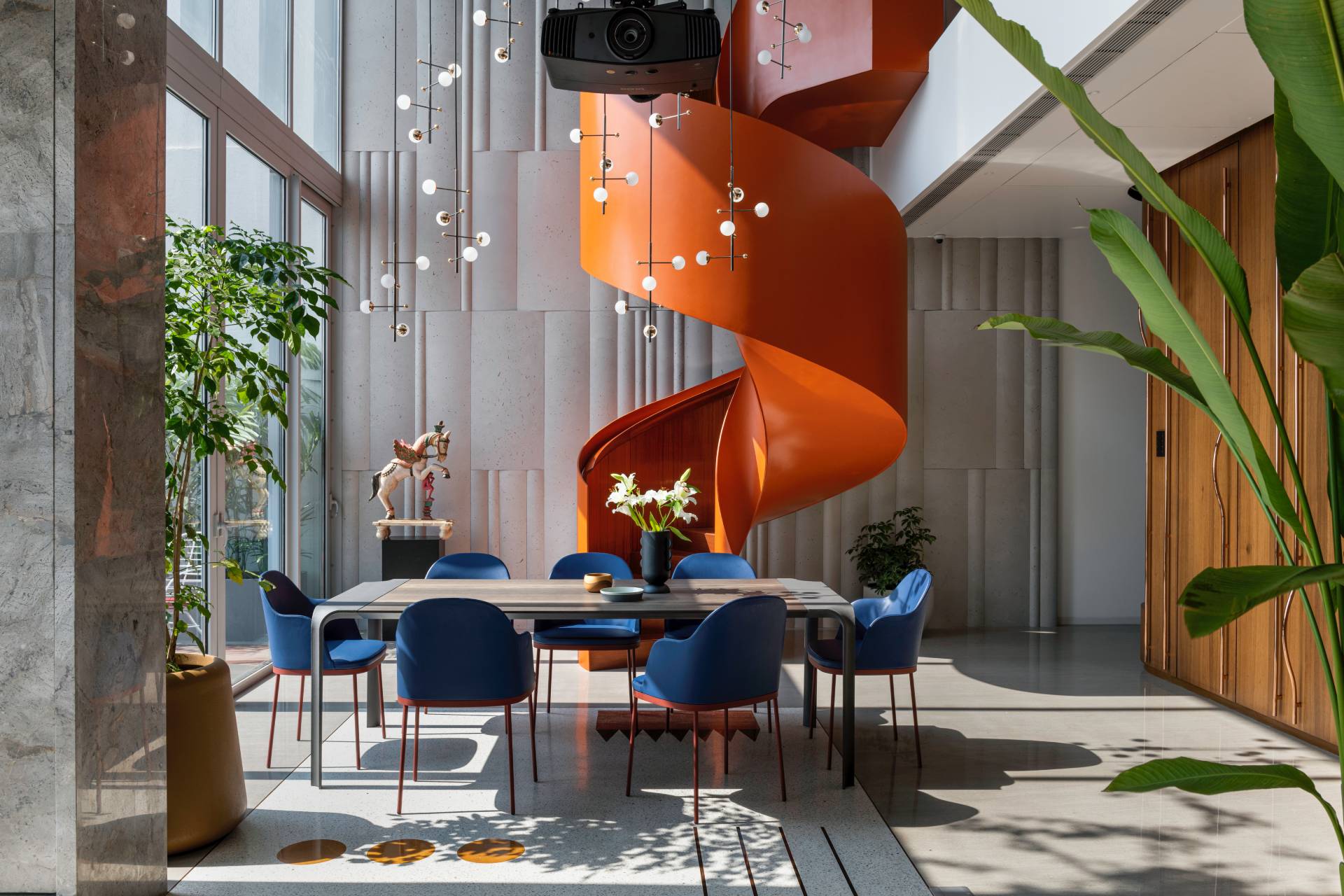
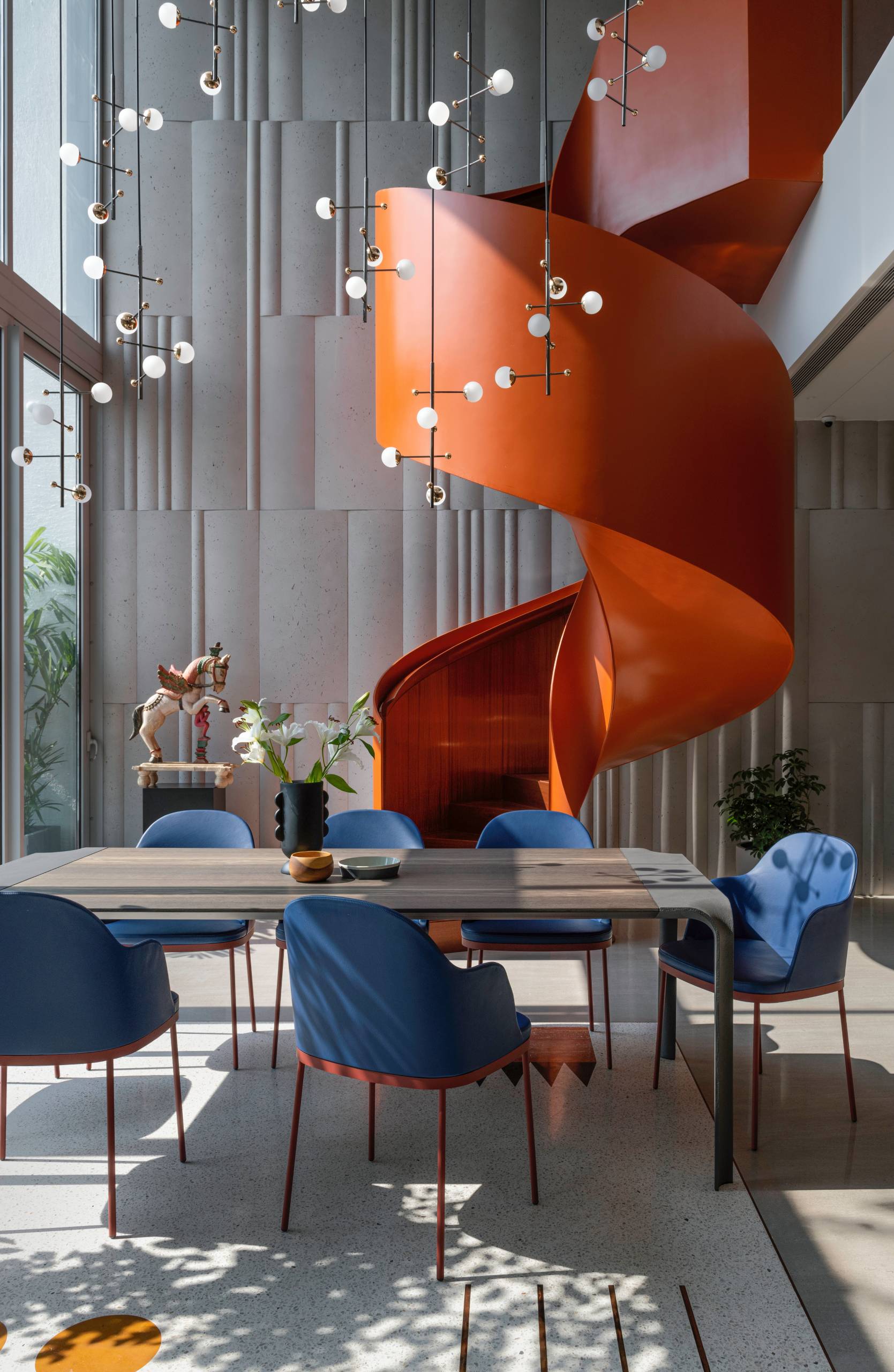
The first spiral staircase connects the social areas of the penthouse with the more private areas like bedrooms and bathrooms.
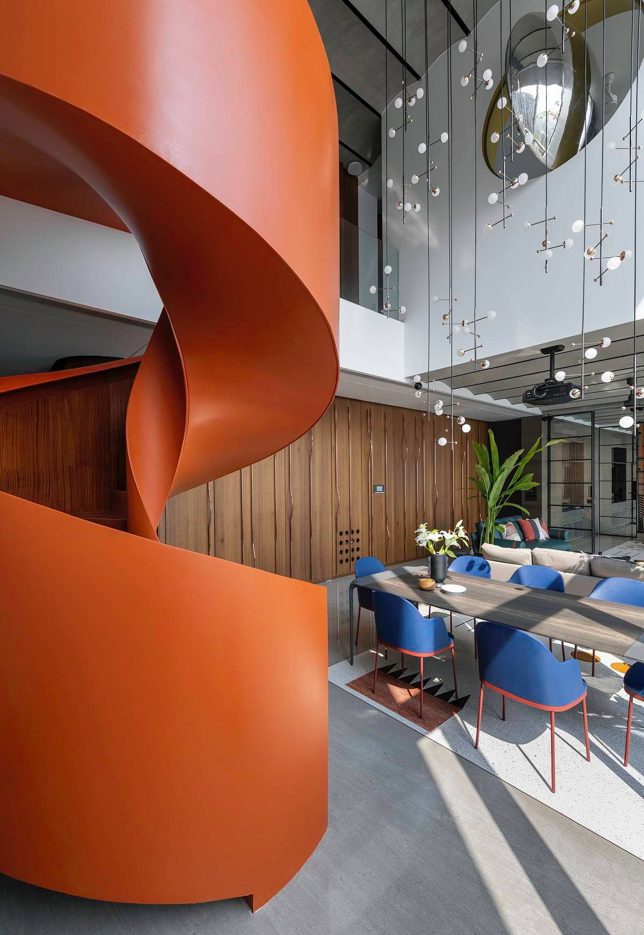
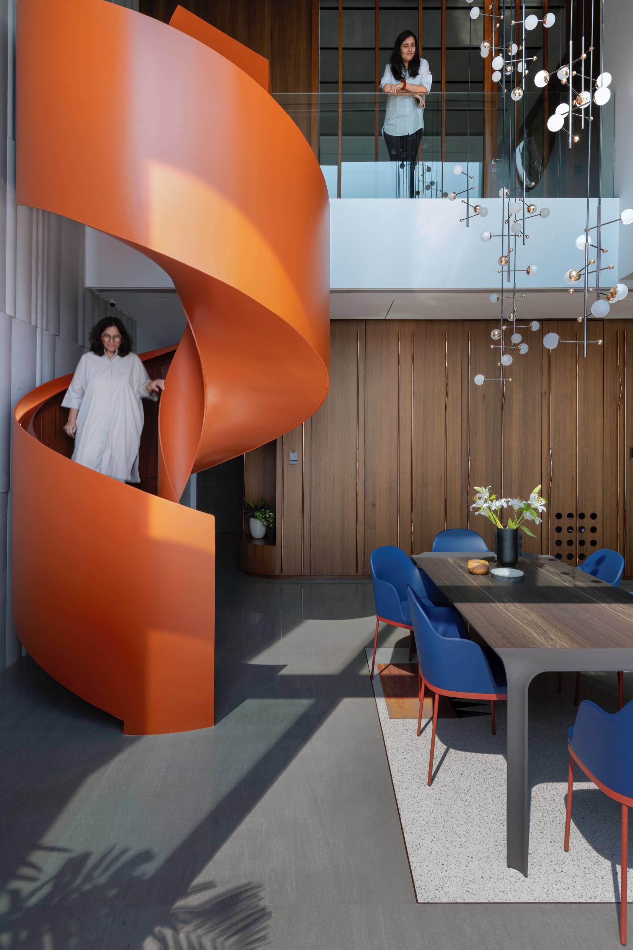
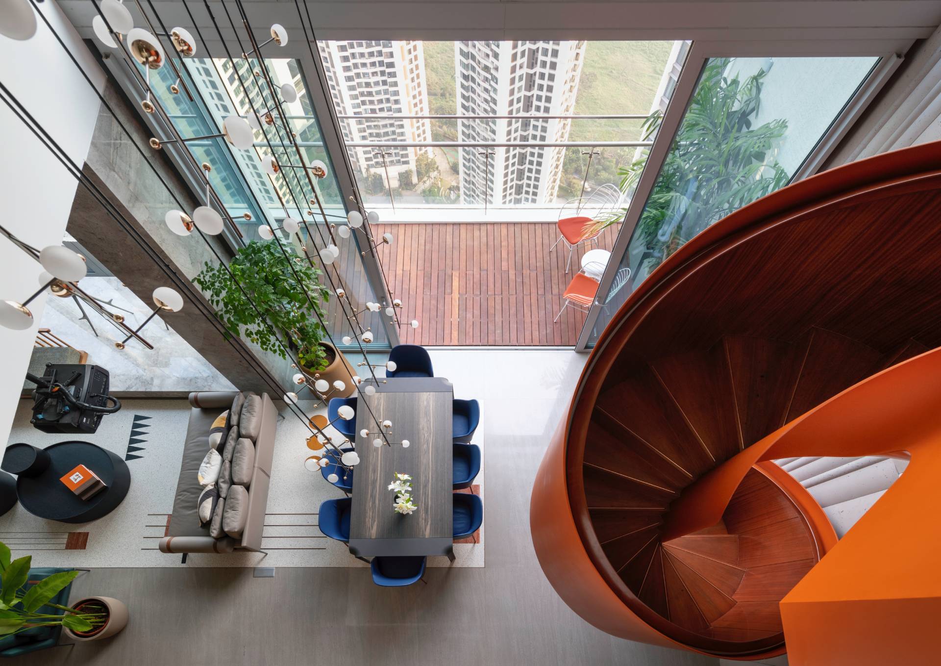
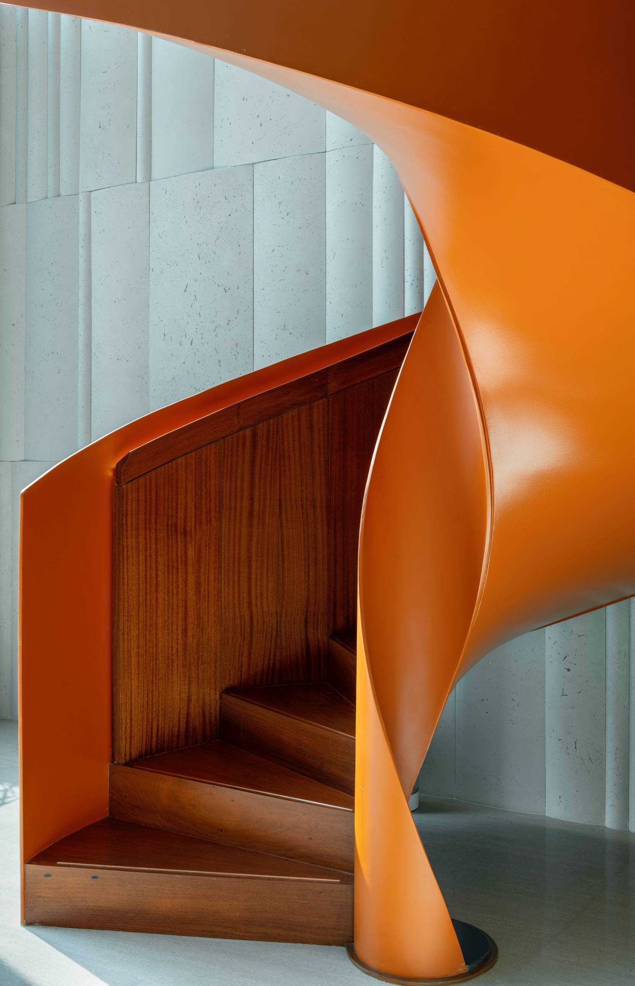
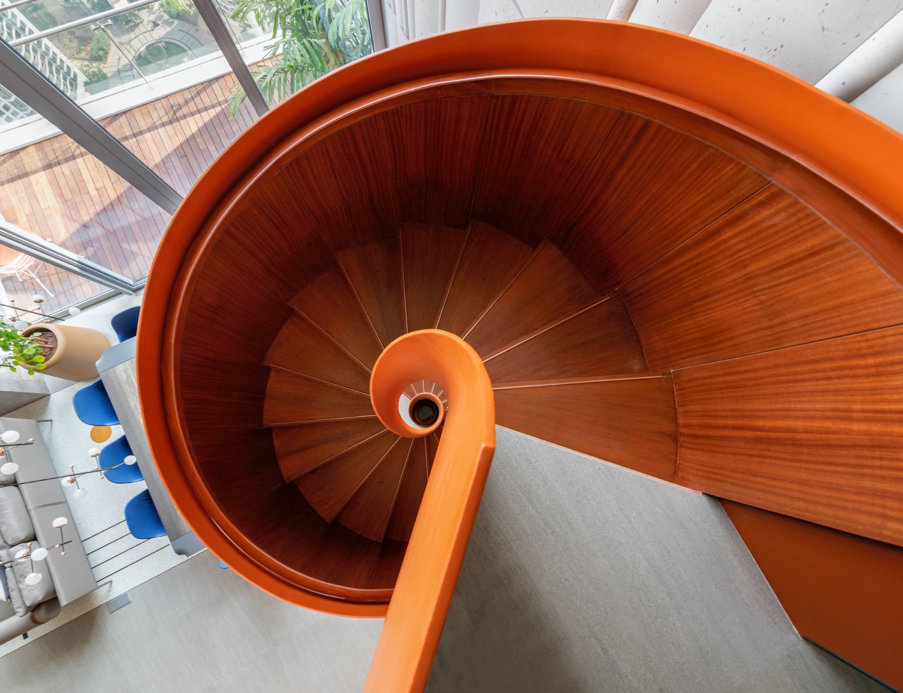
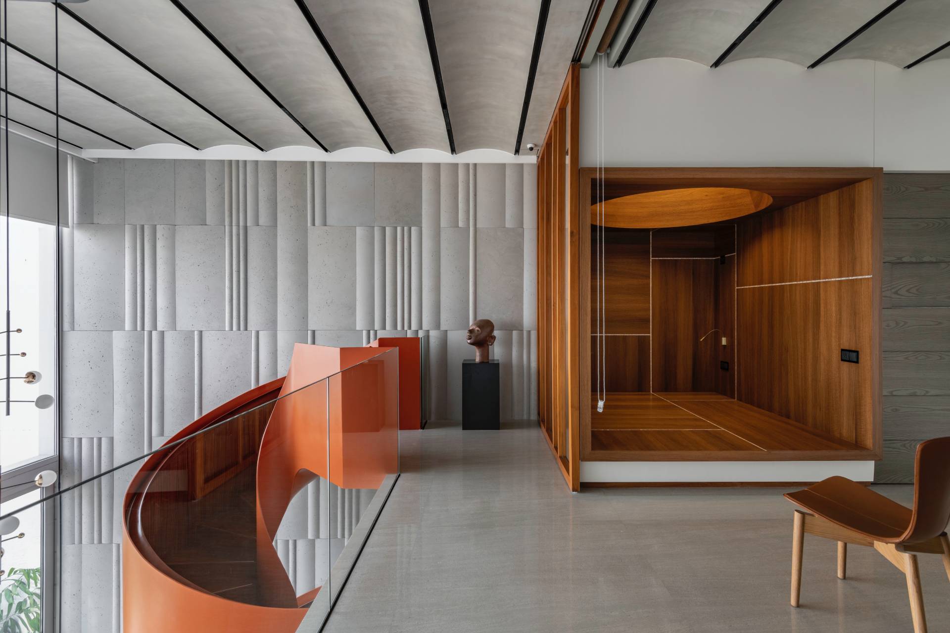
The second staircase, which also includes hidden lighting, leads up to the outdoor terrace.
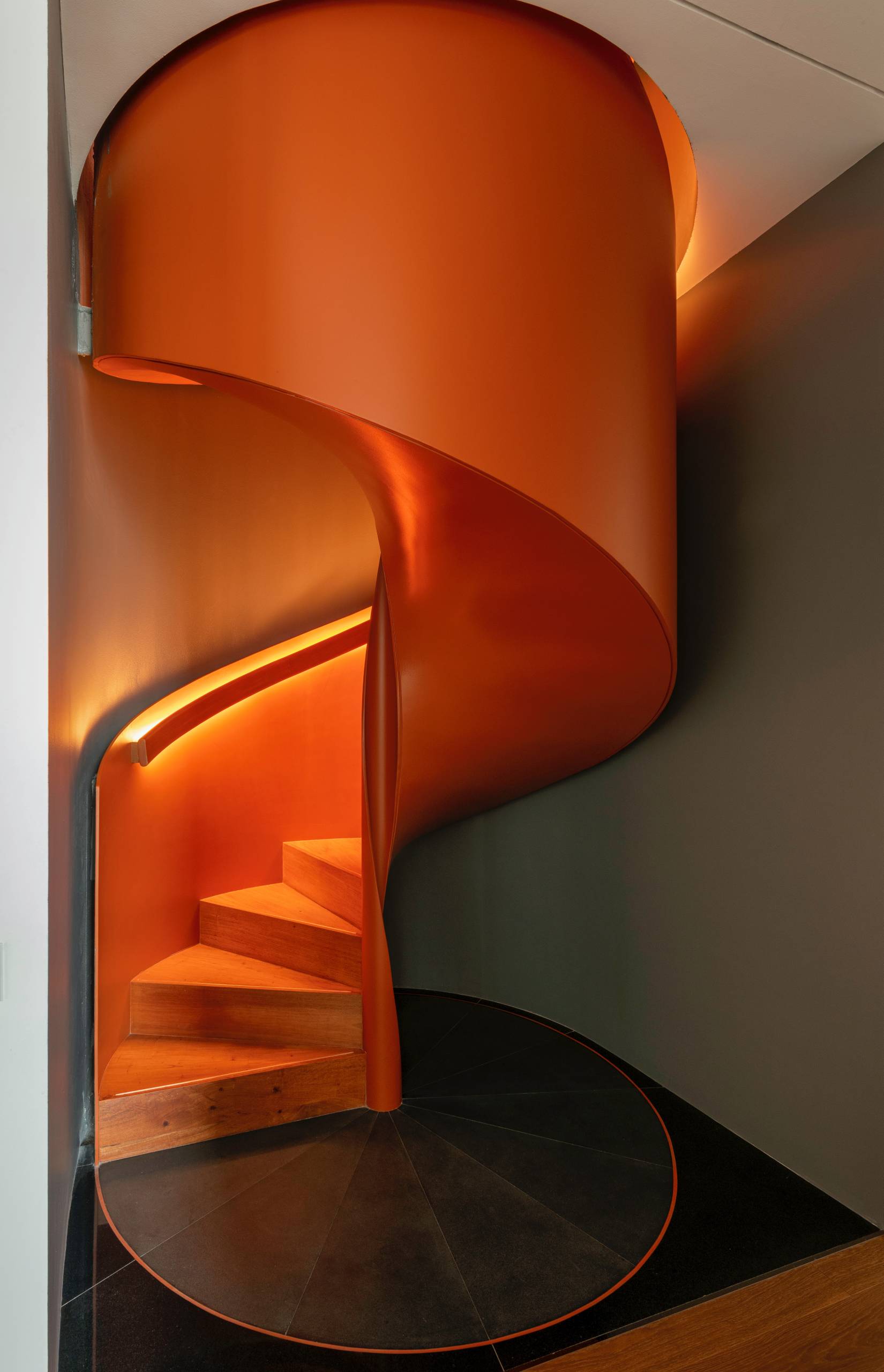
The outdoor terrace includes a dining area and a couple of different outdoor lounge areas.
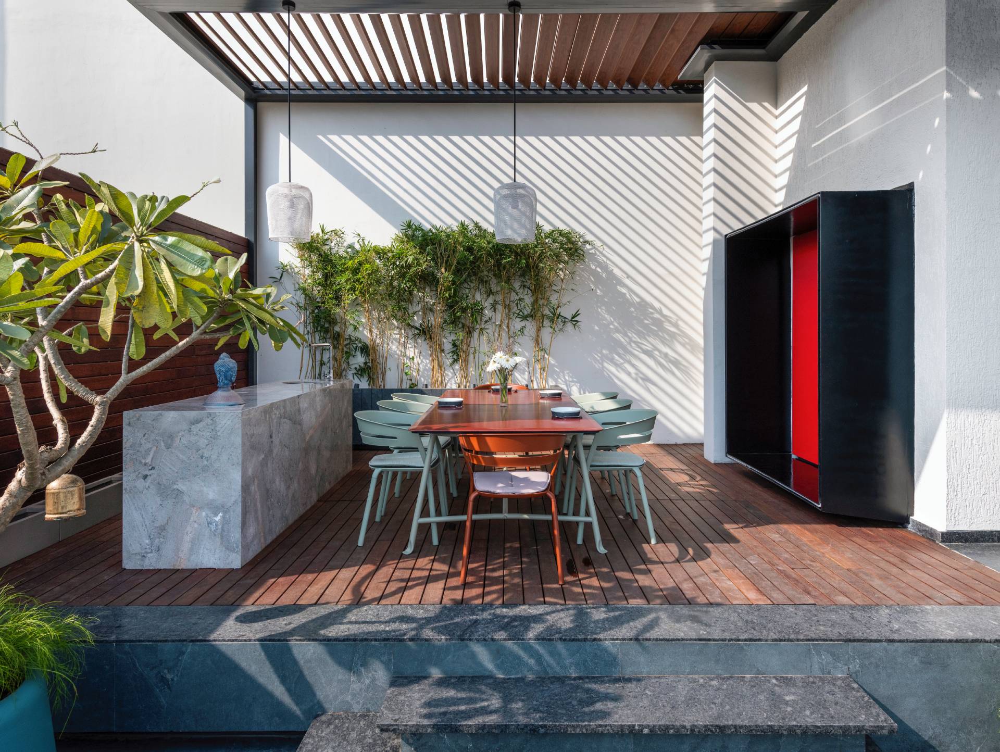
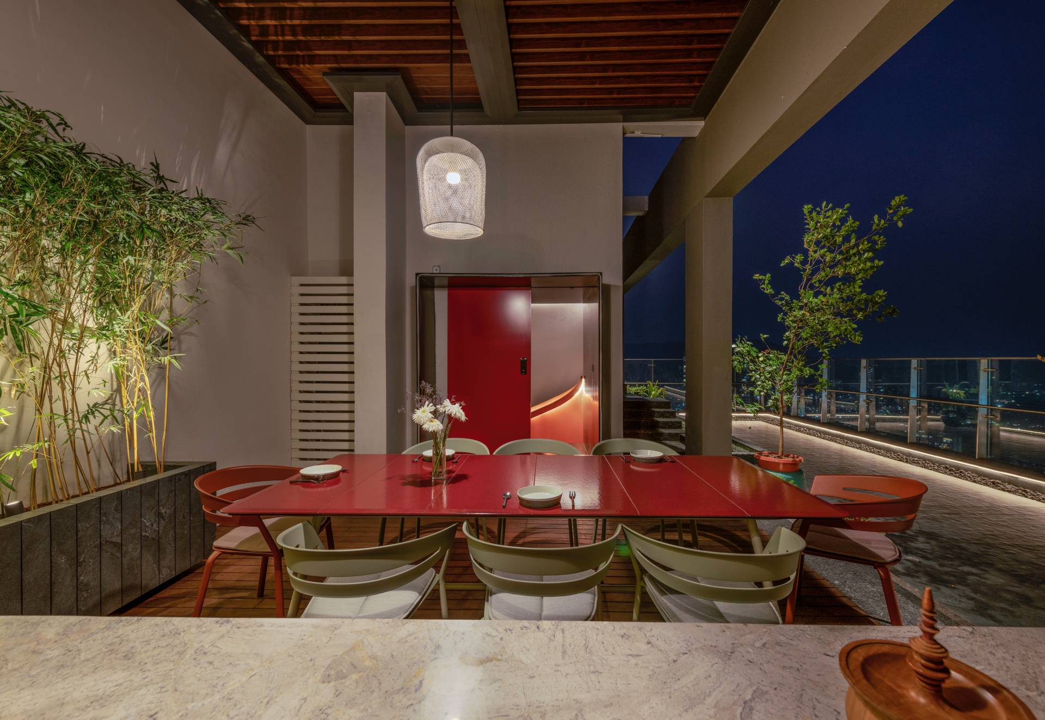
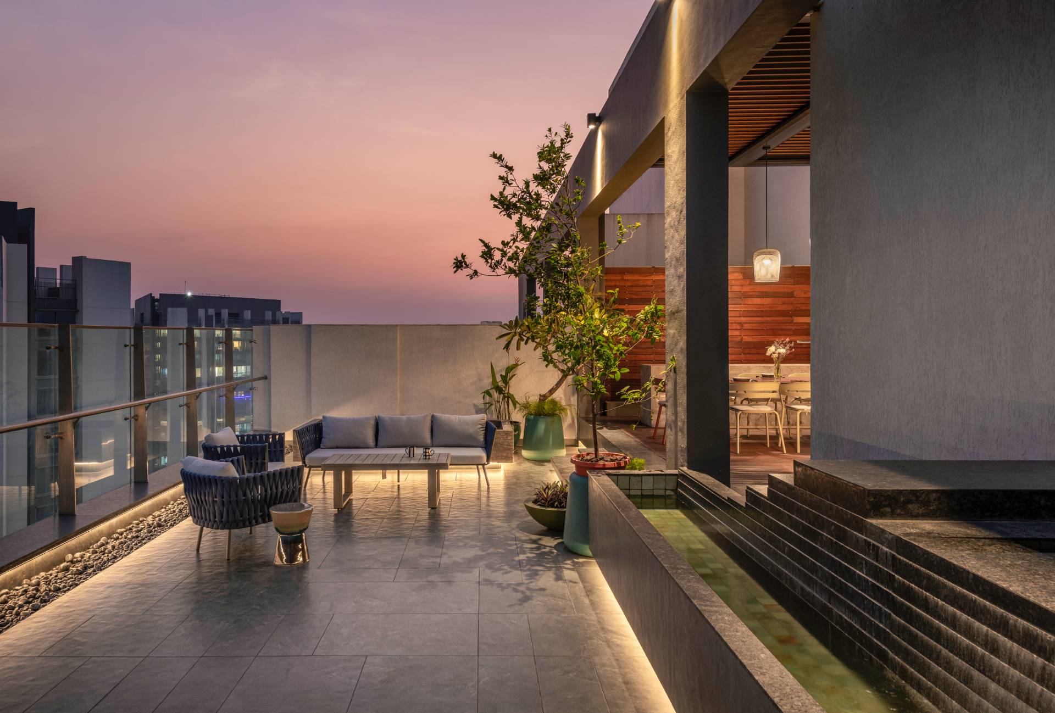
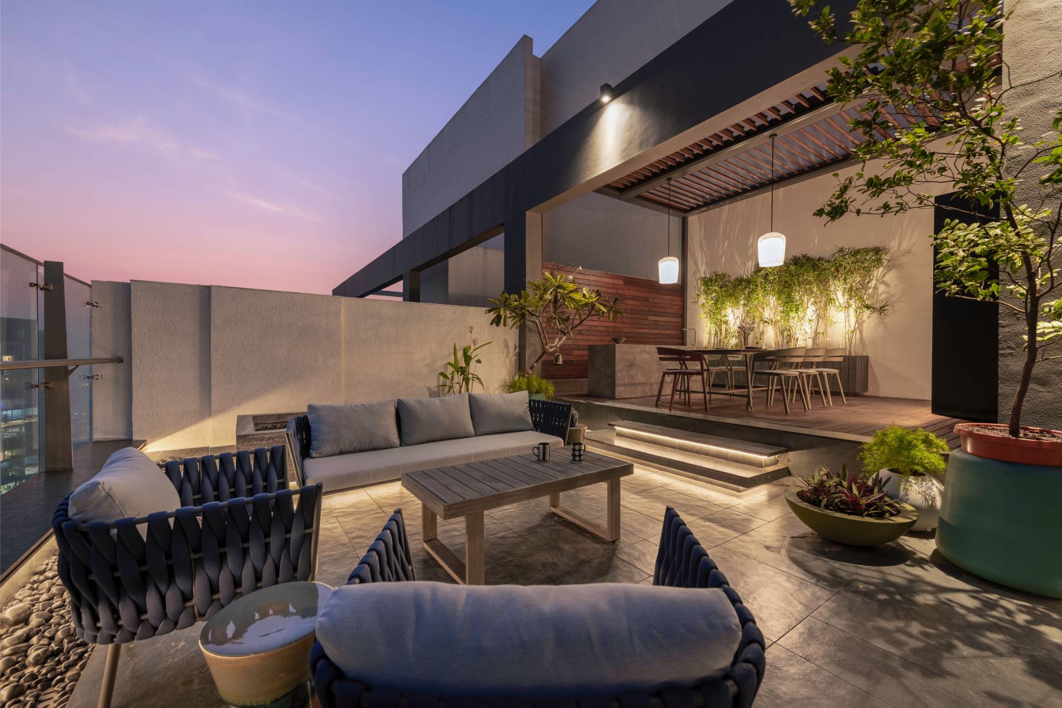
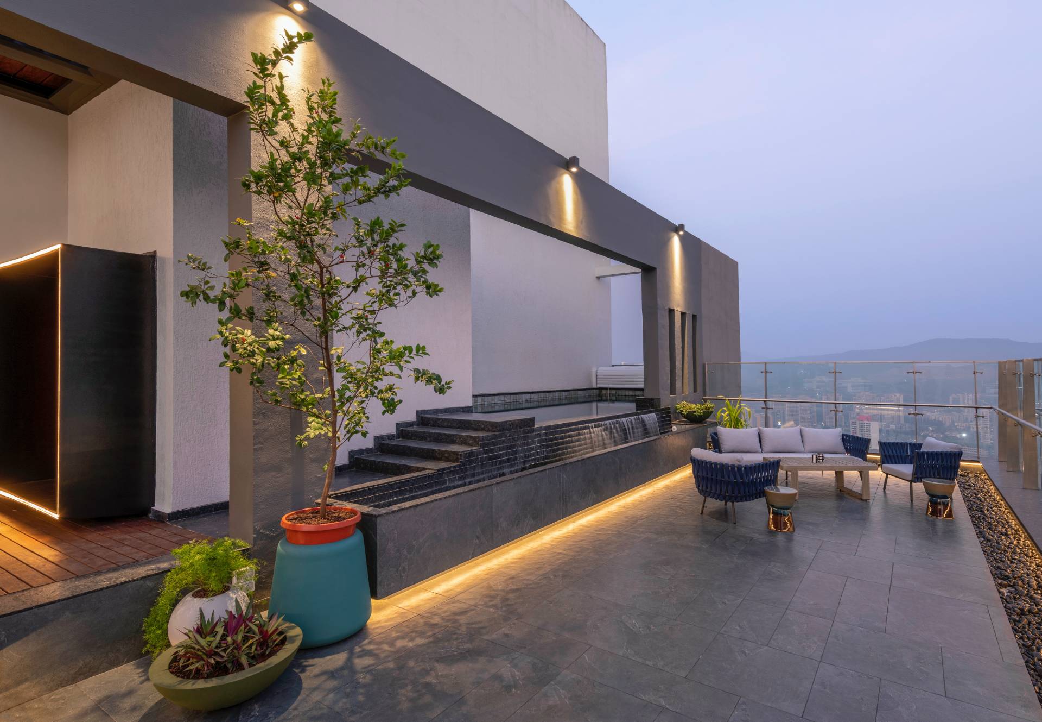
Back inside, each of the bedrooms has a different style with wood being used as an accent, while another bedroom has a circular window that looks out onto the double-height space of the dining area.
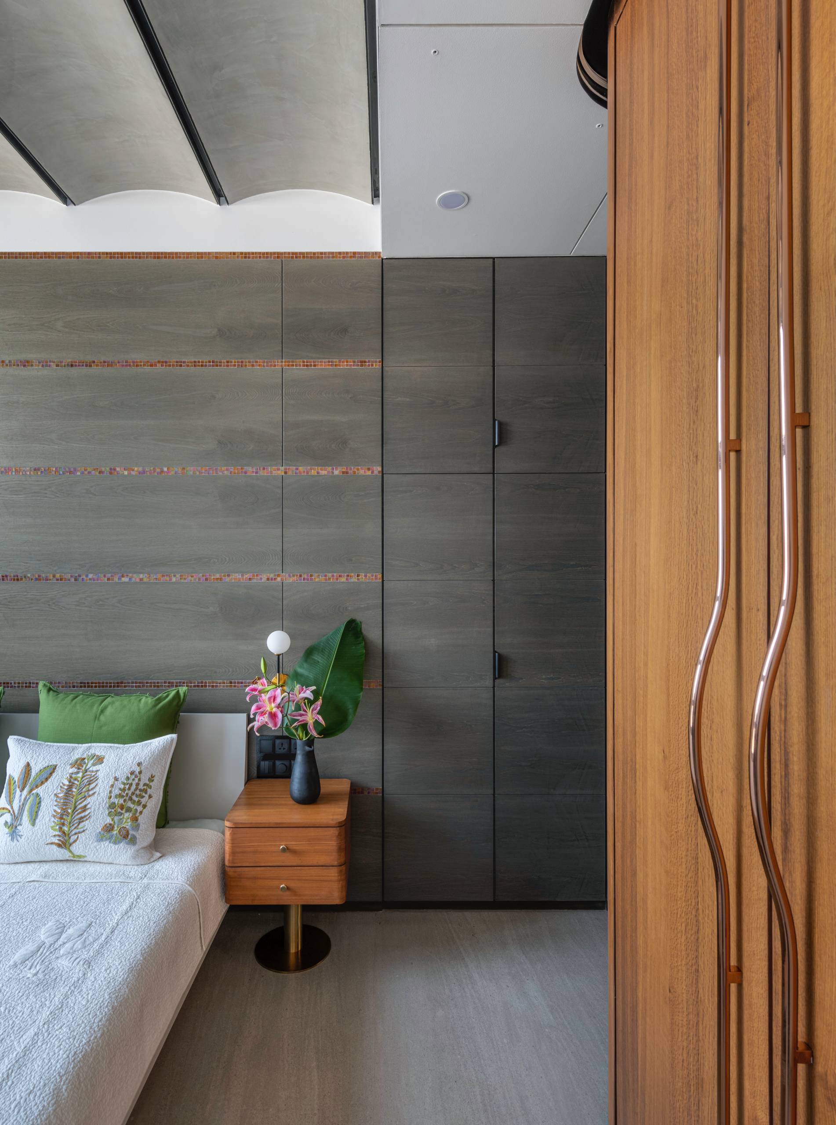
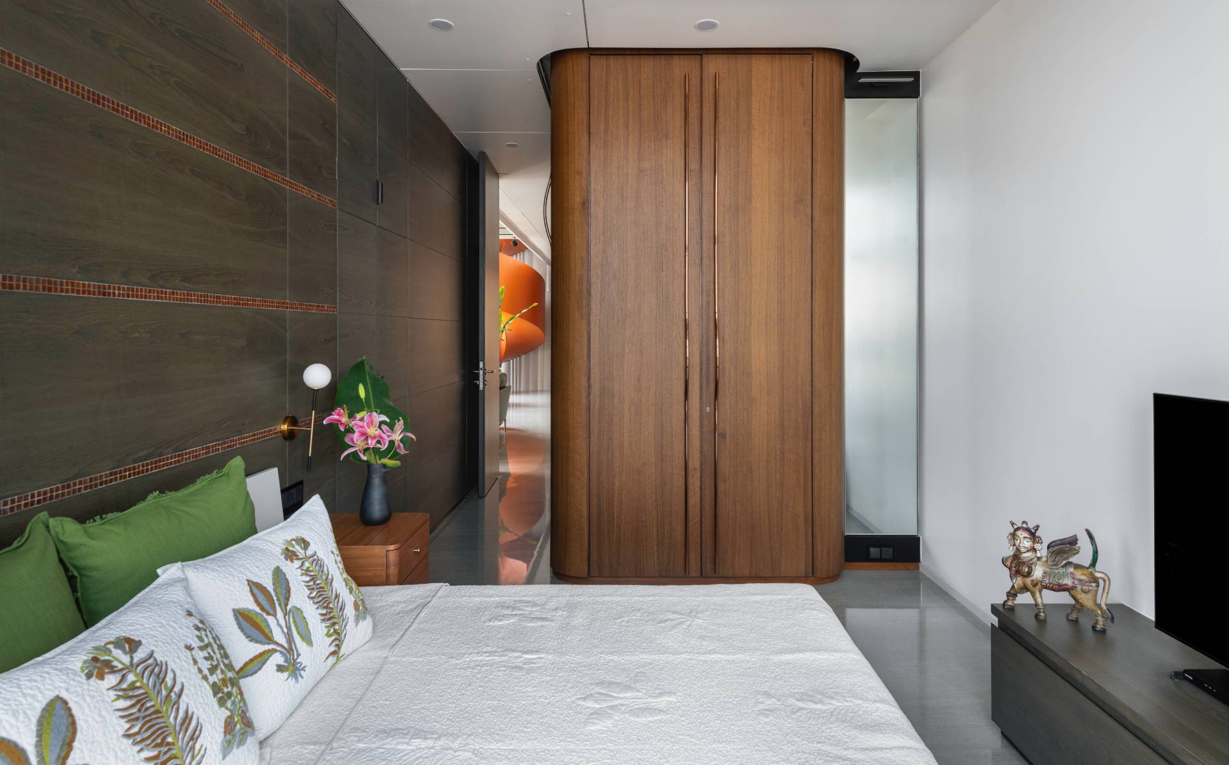
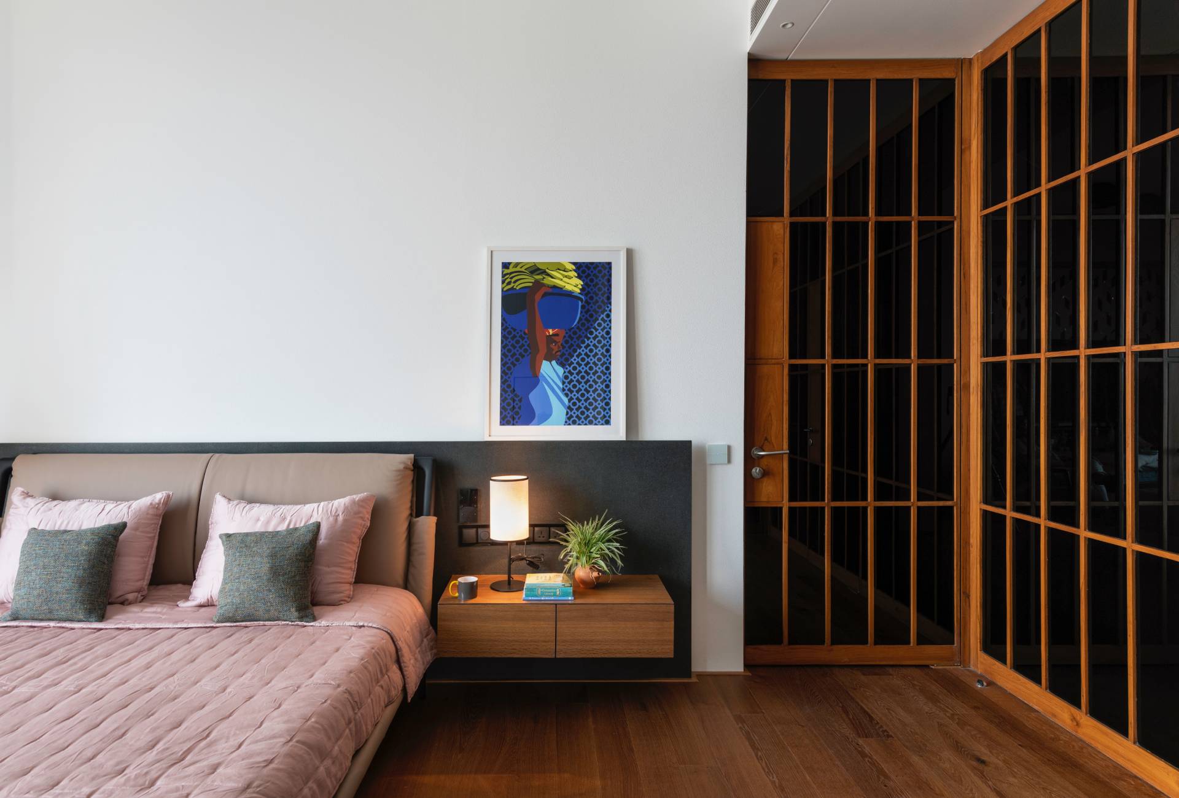
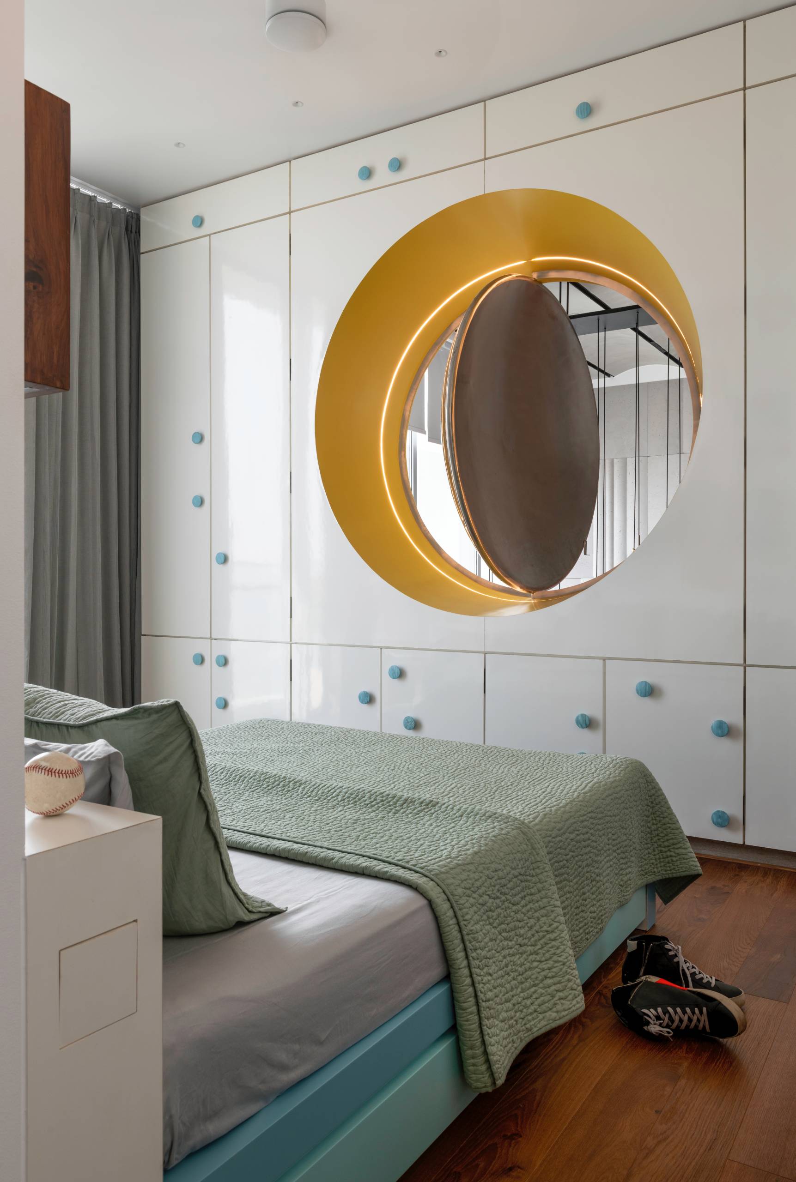
In a walk-in closet, there’s plenty of room for clothing and shoe storage with custom shelving.
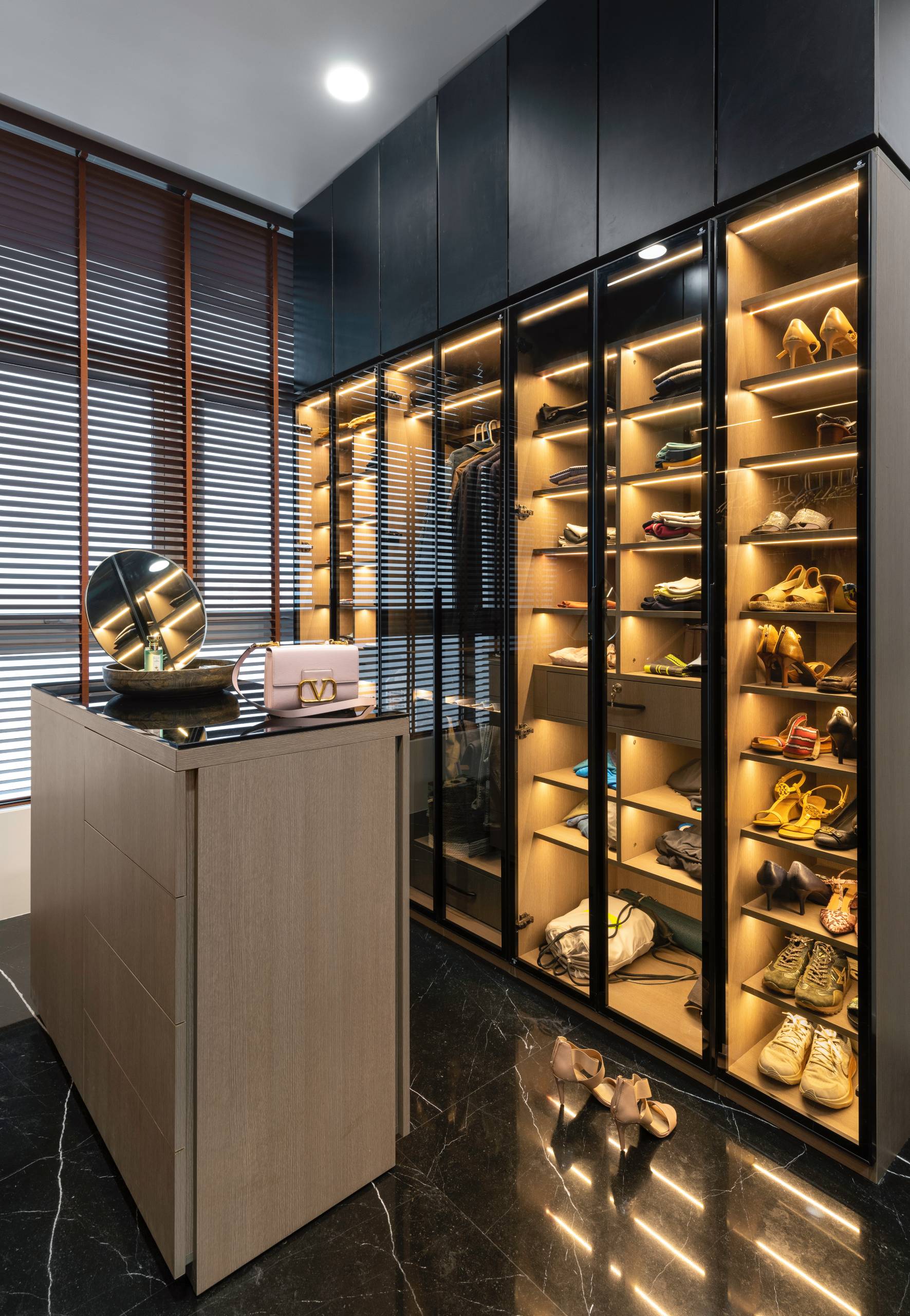
The different bathrooms range from blue and mirrored tiles to curves, to a unique shower with a circular base.
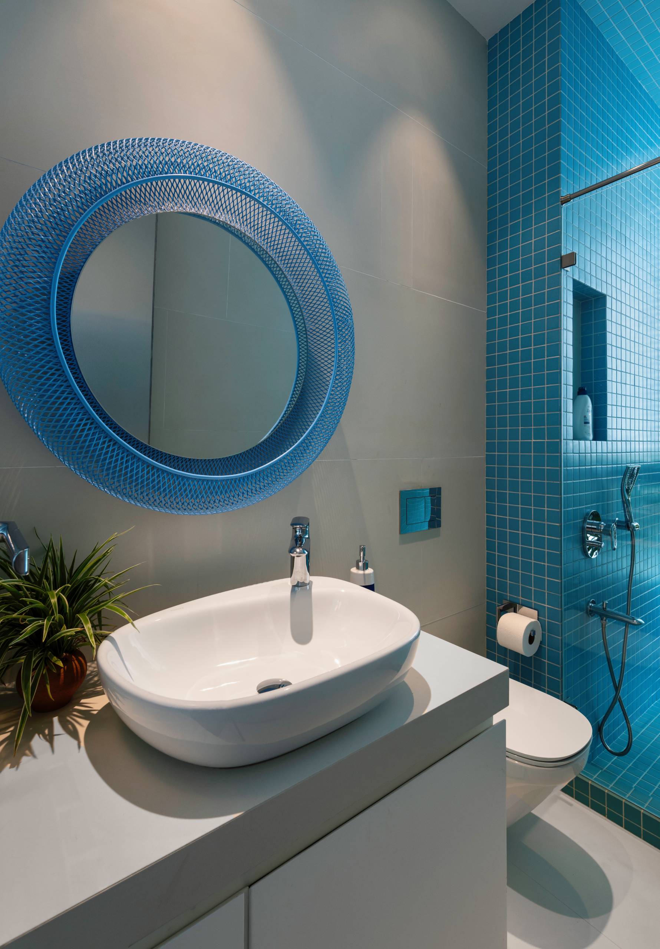
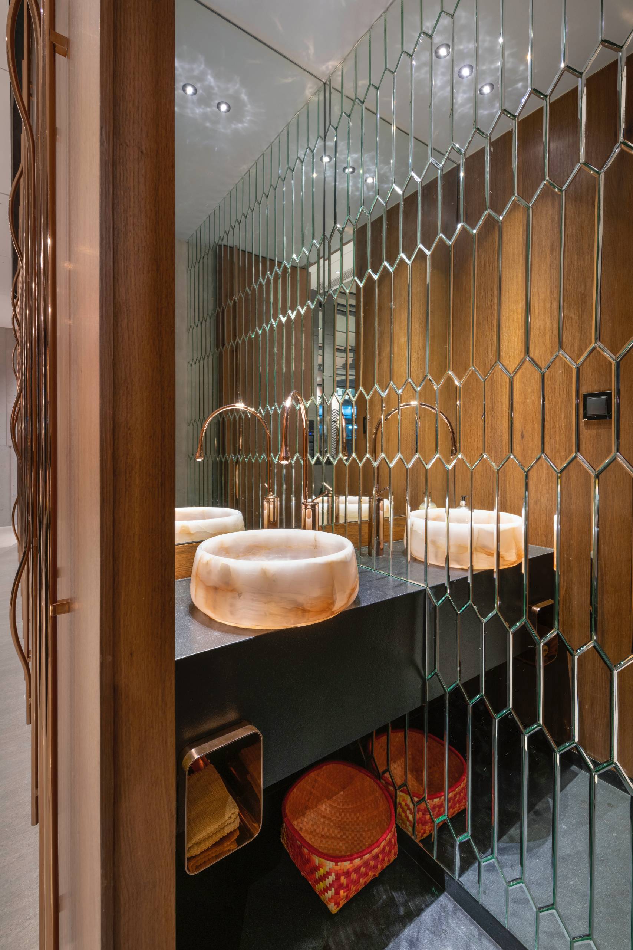
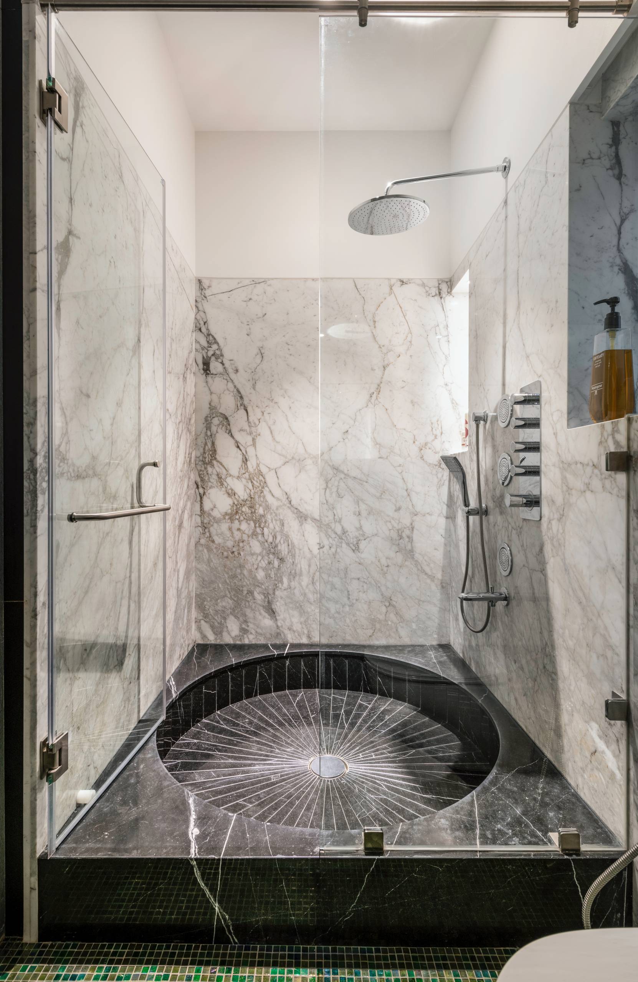
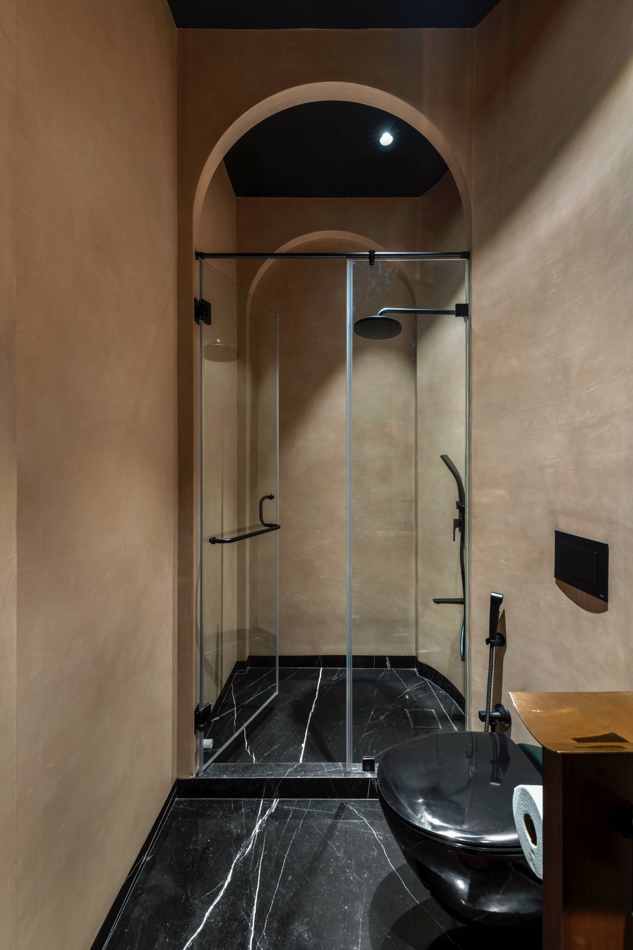
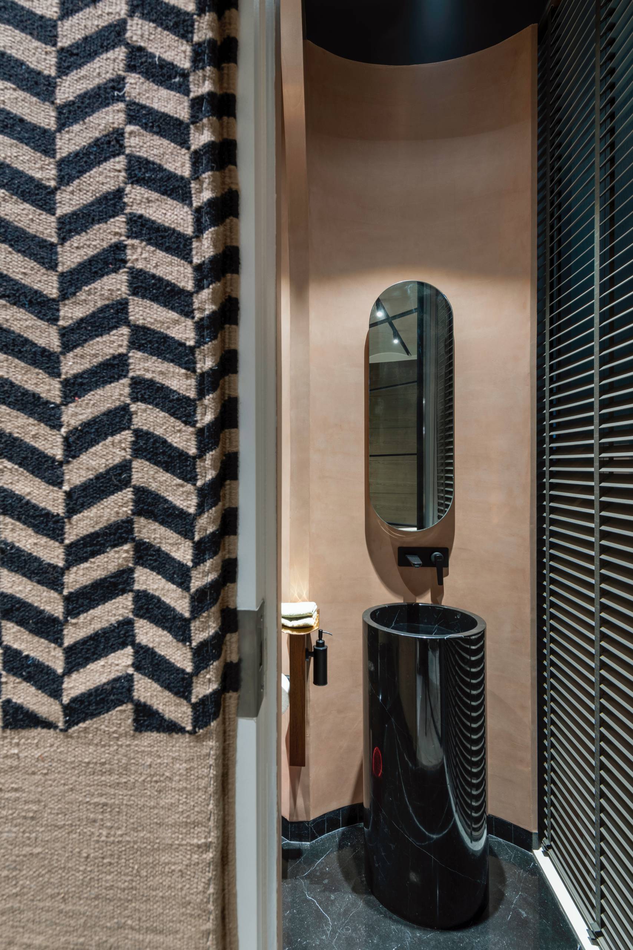
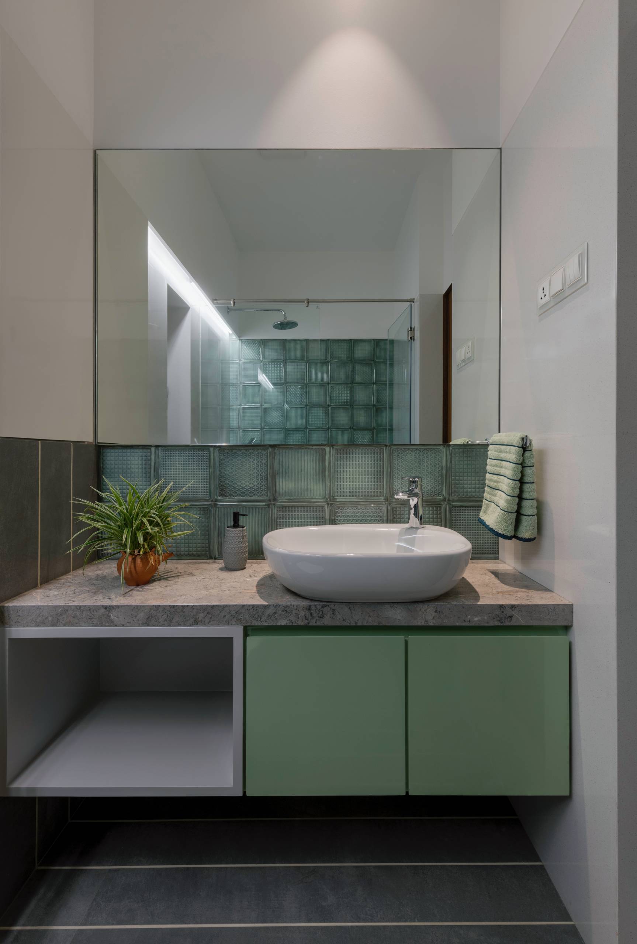
Photography by PHXINDIA
Source: Contemporist


