January 28, 2025
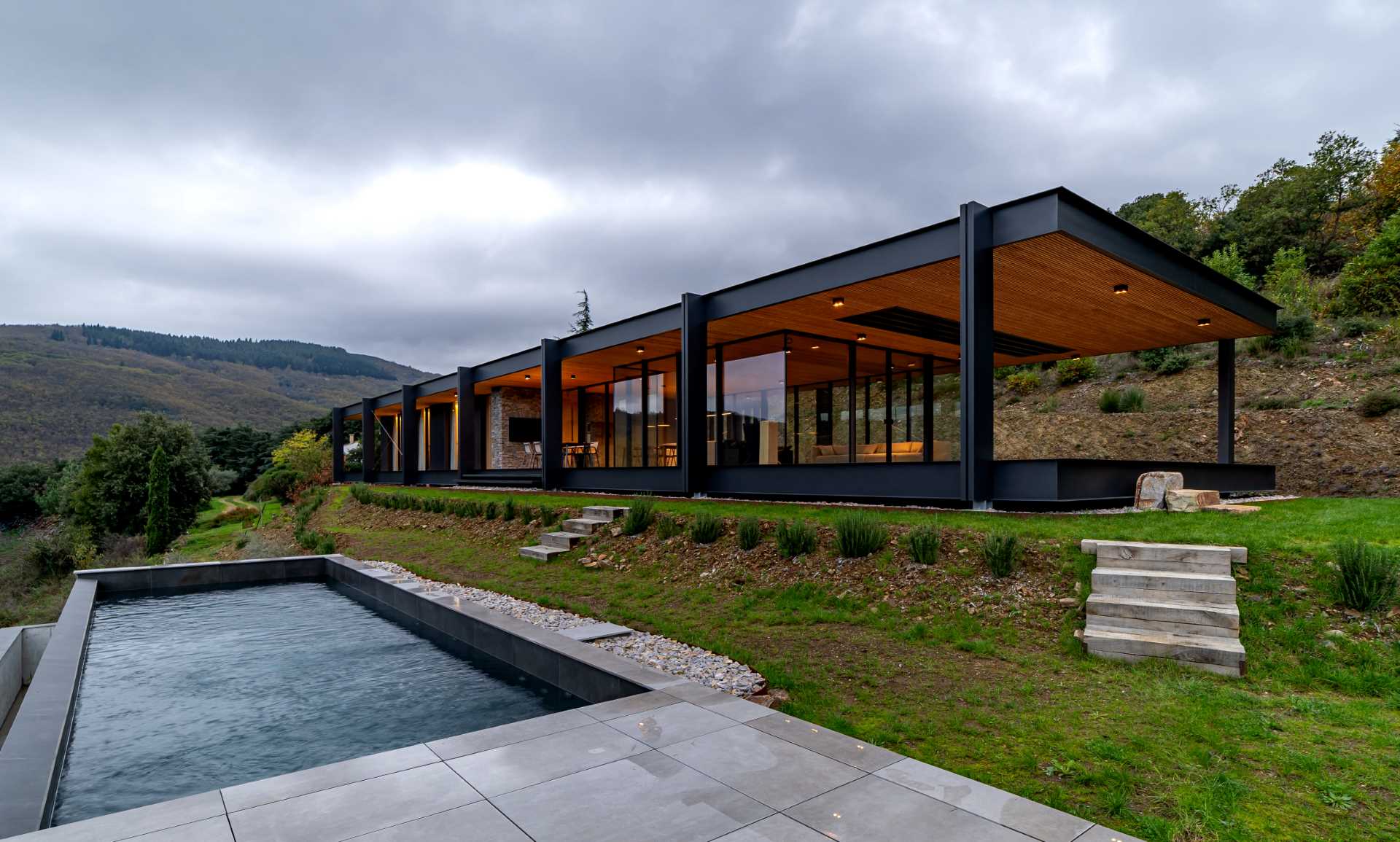
Brengues Le Pavec architectes has shared photos of a home they completed in Herault, France, that overlooks the valley.
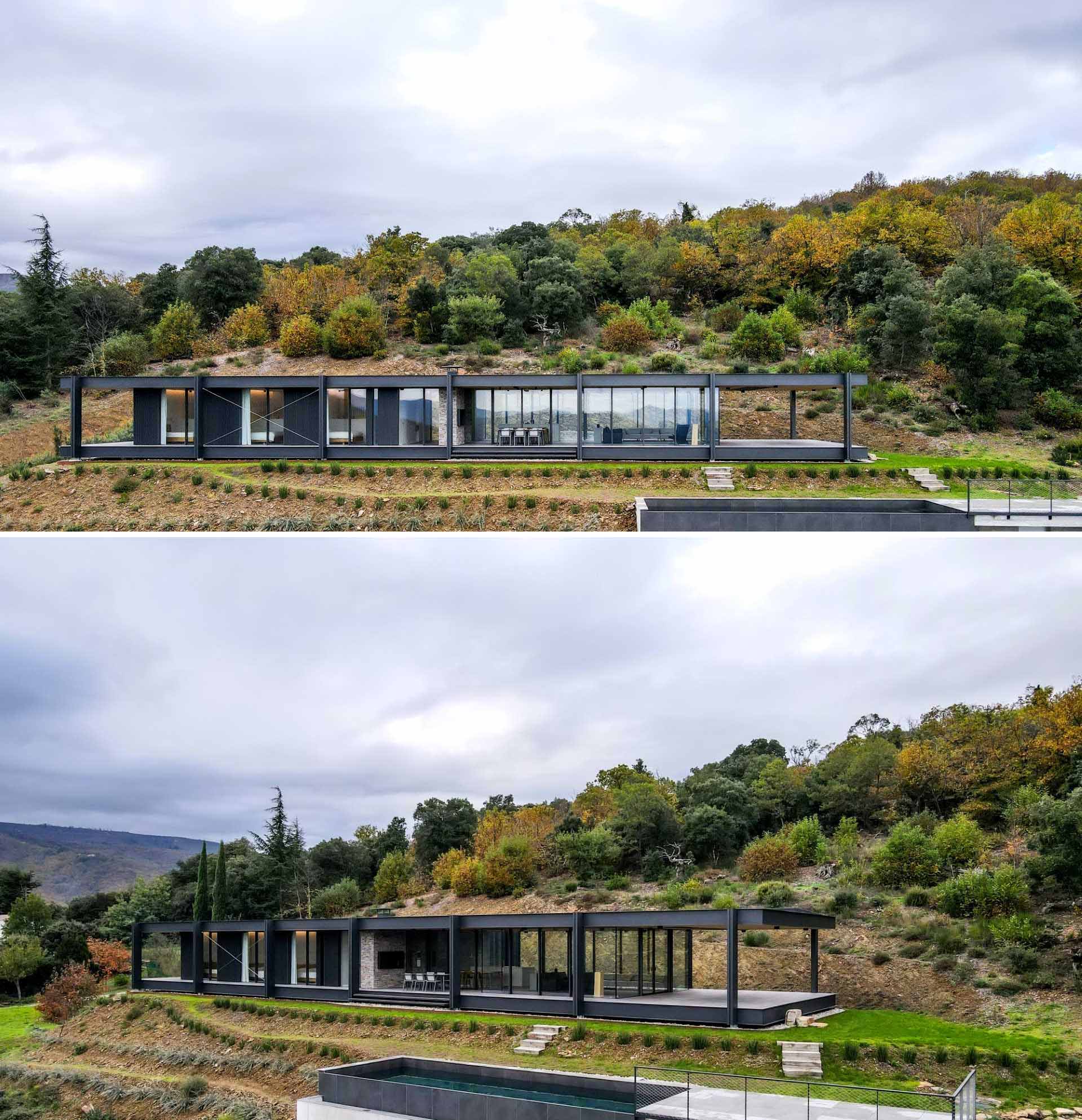
The home has floor-to-ceiling windows to take advantage of the views, while a rectangular swimming pool embellishes the house to the south.
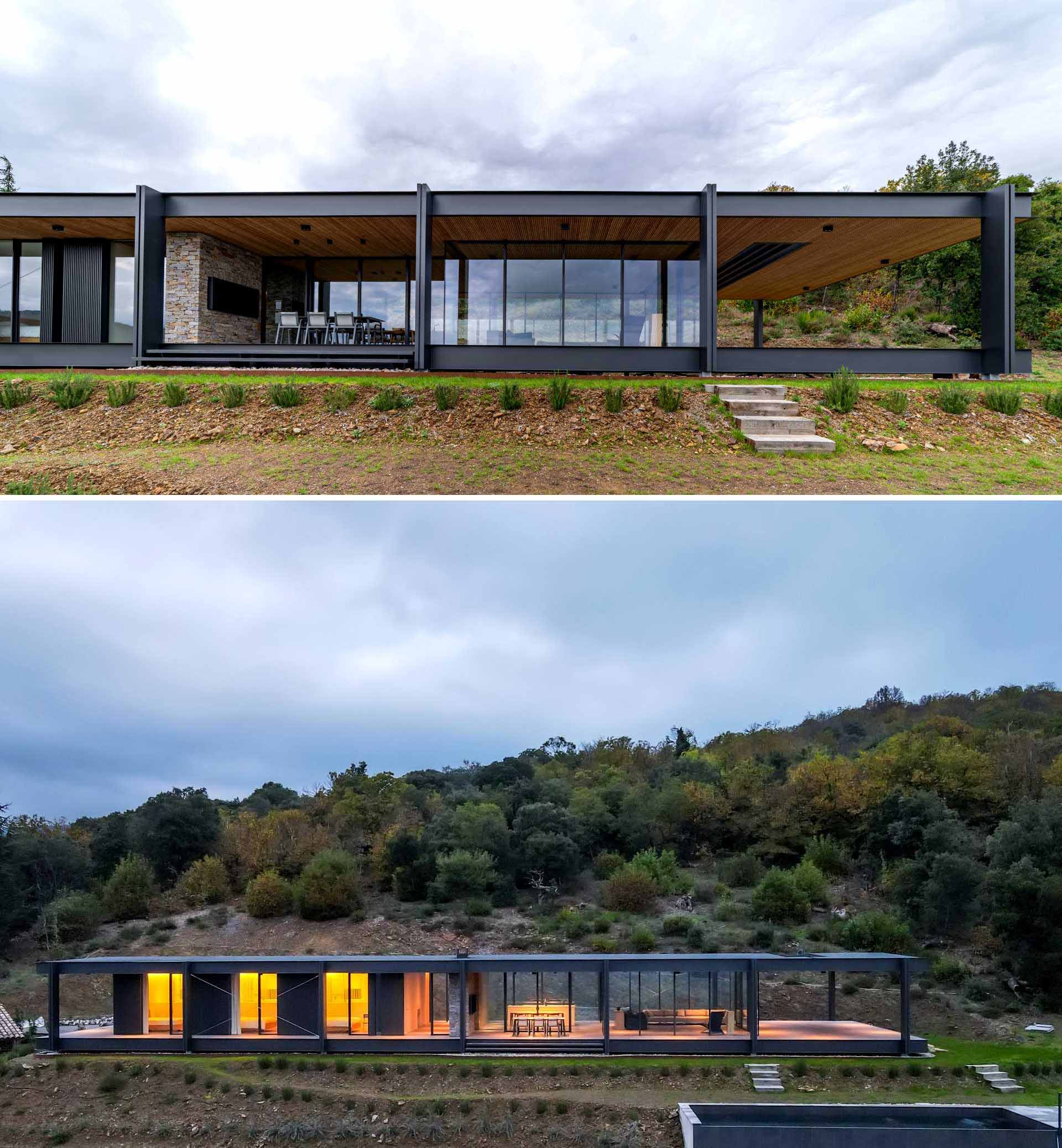
A large covered terrace allows wraps around the house, expanding the living areas, and providing a shaded area to relax.
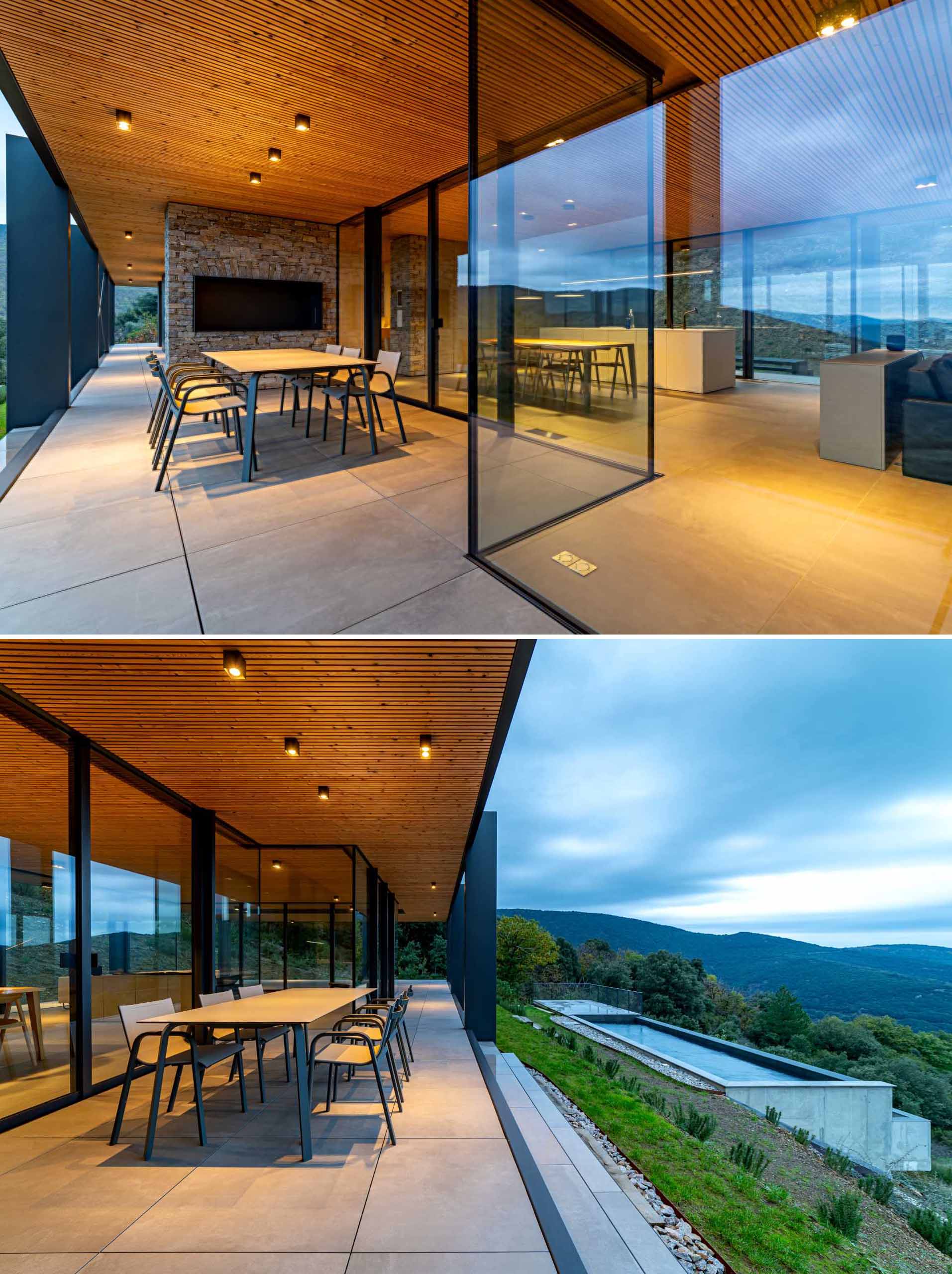
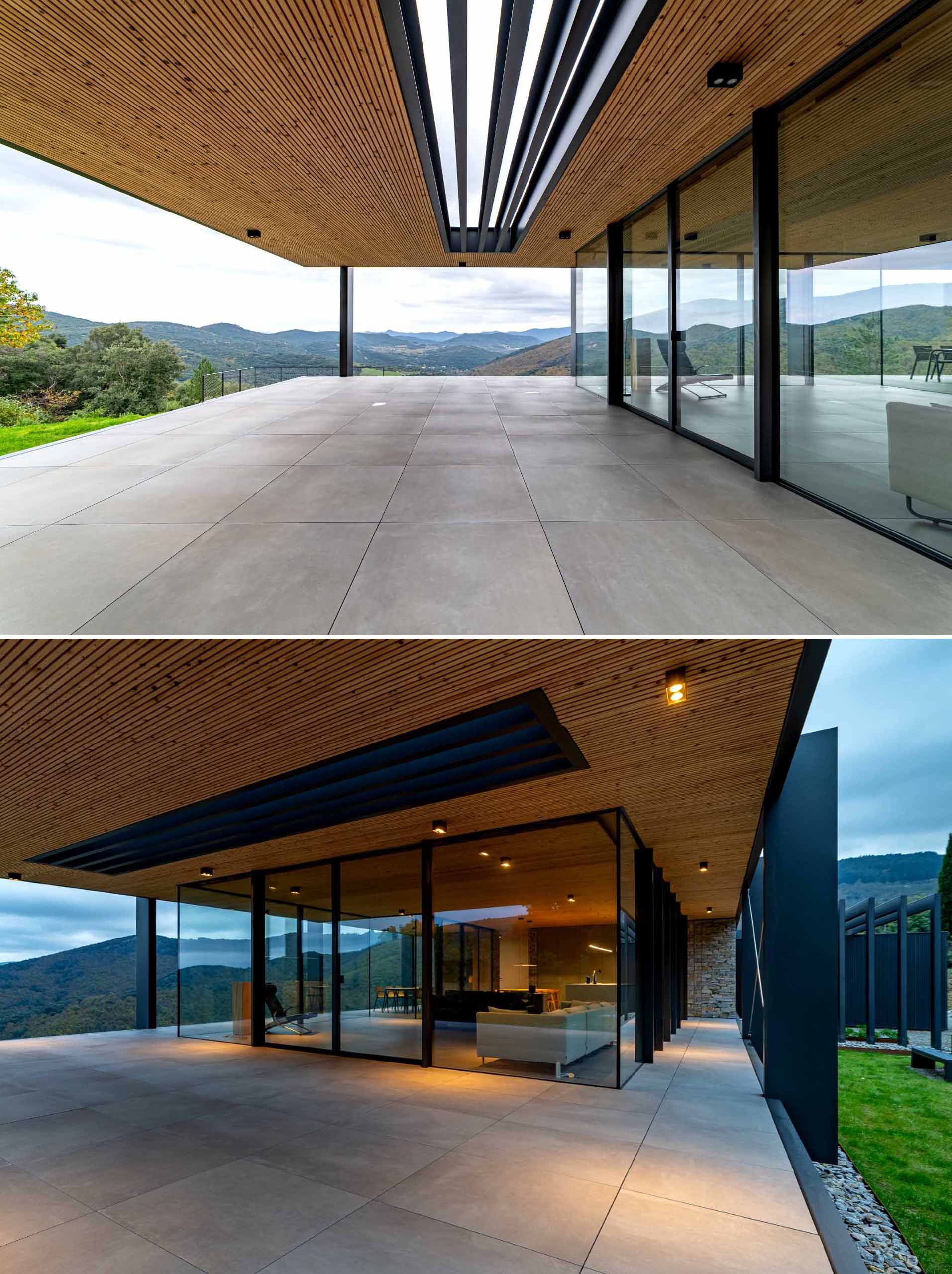
The steel structure of the home can be seen at the entryway, while the wood ceiling travels from the exterior to the interior, bringing a warmth to the home.
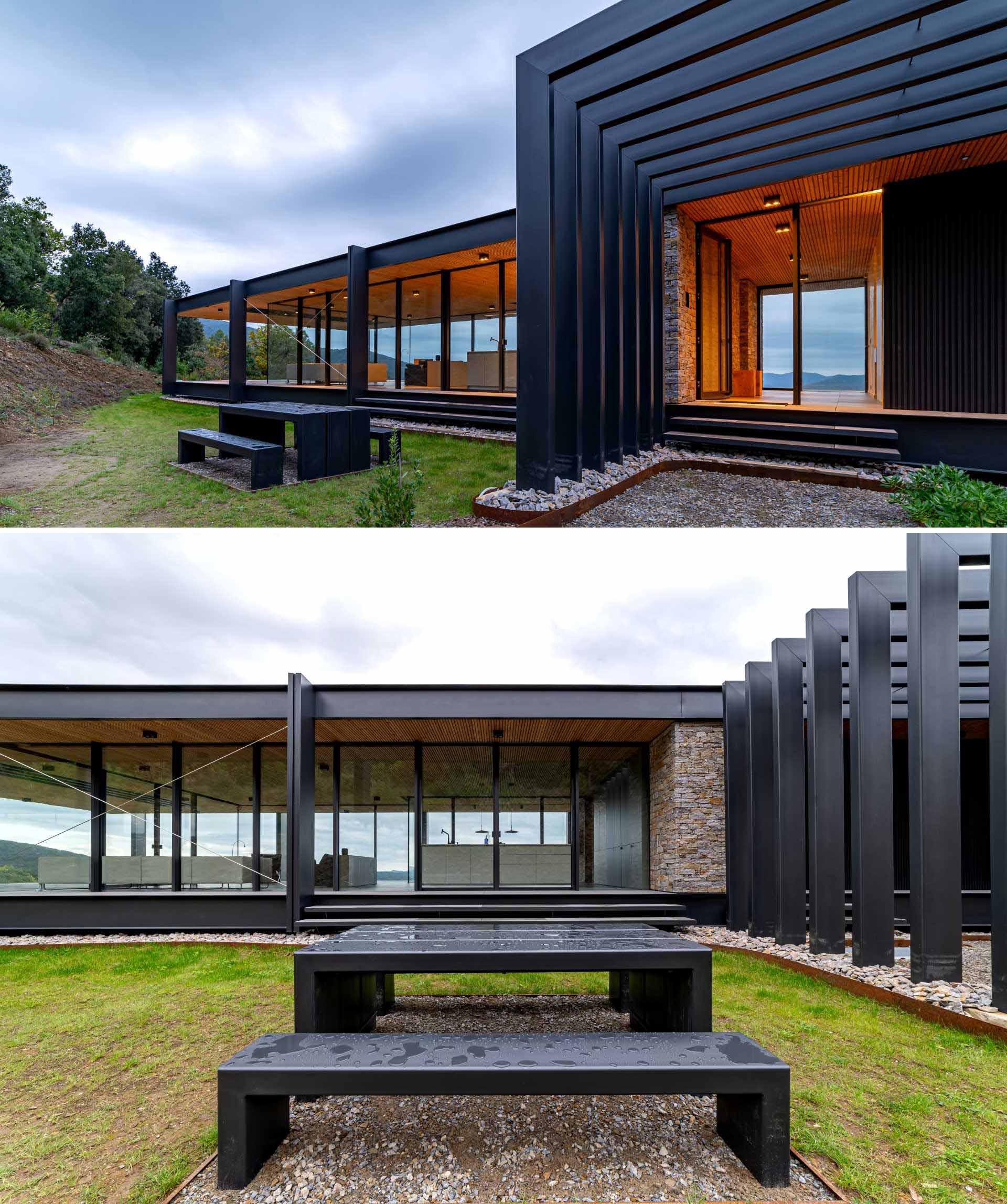
Inside, a thick wall naturally directs the visitor and divides the house into two zones.
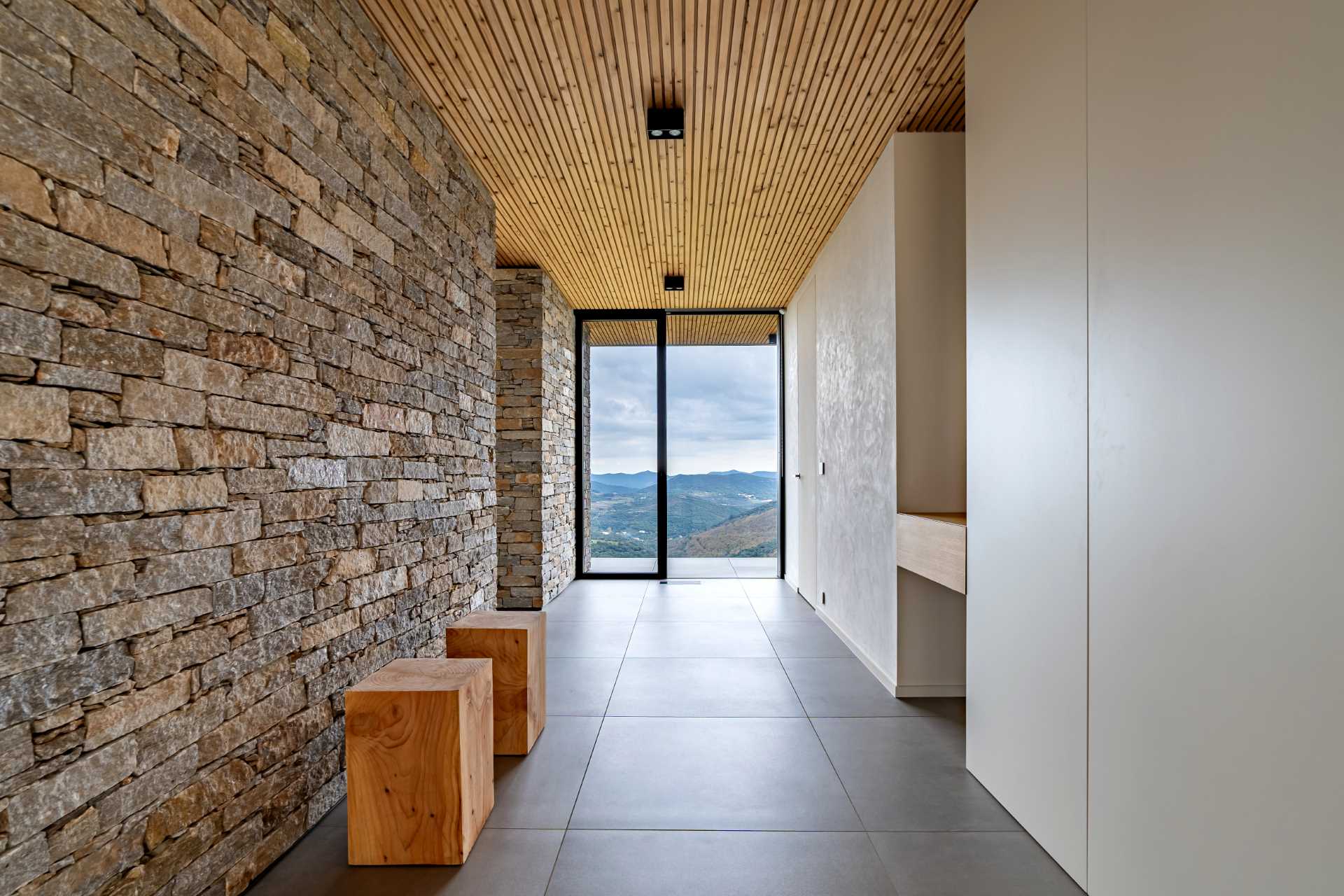
The first zone, with walls of windows, is open plan and houses the kitchen, dining, and living room.
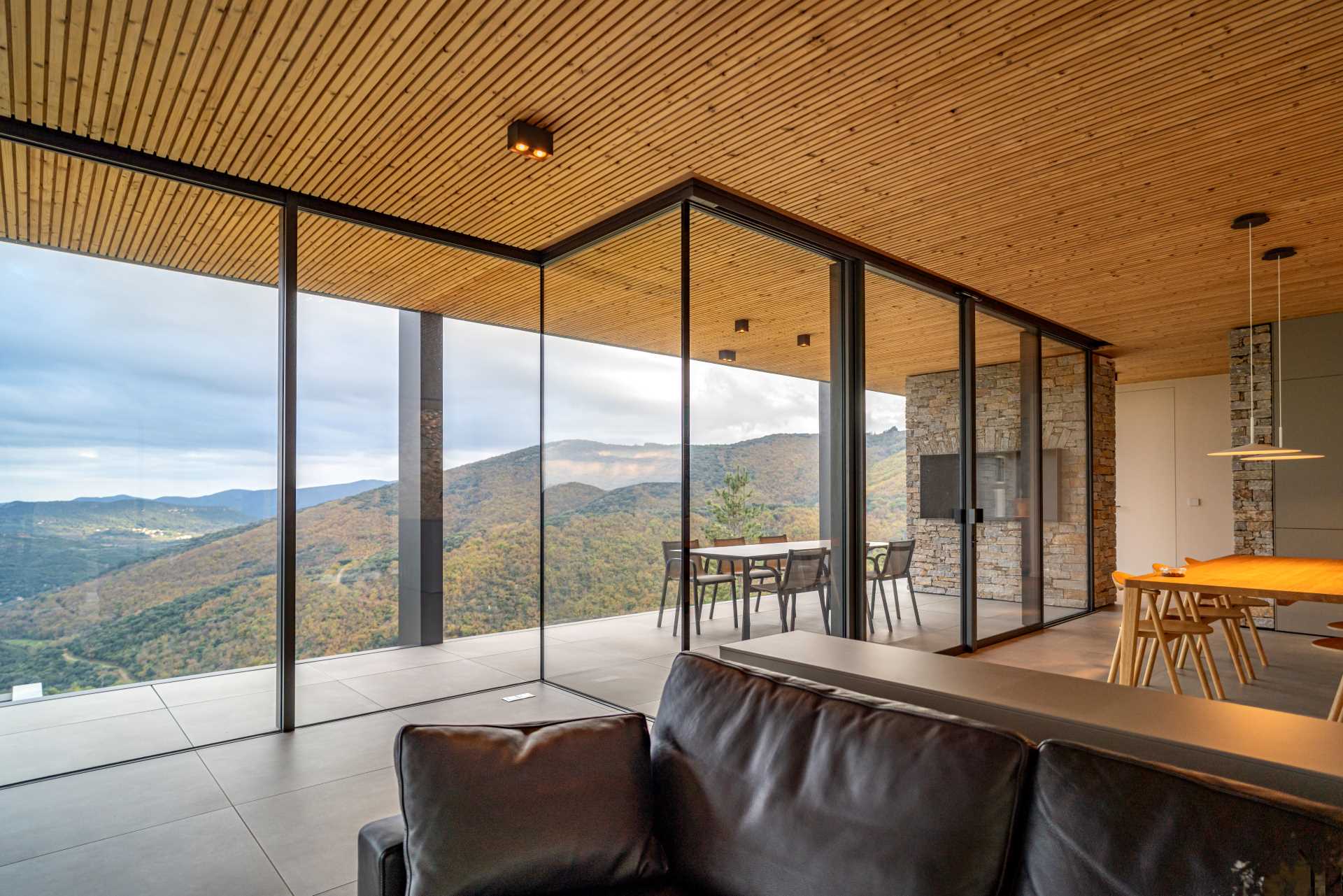
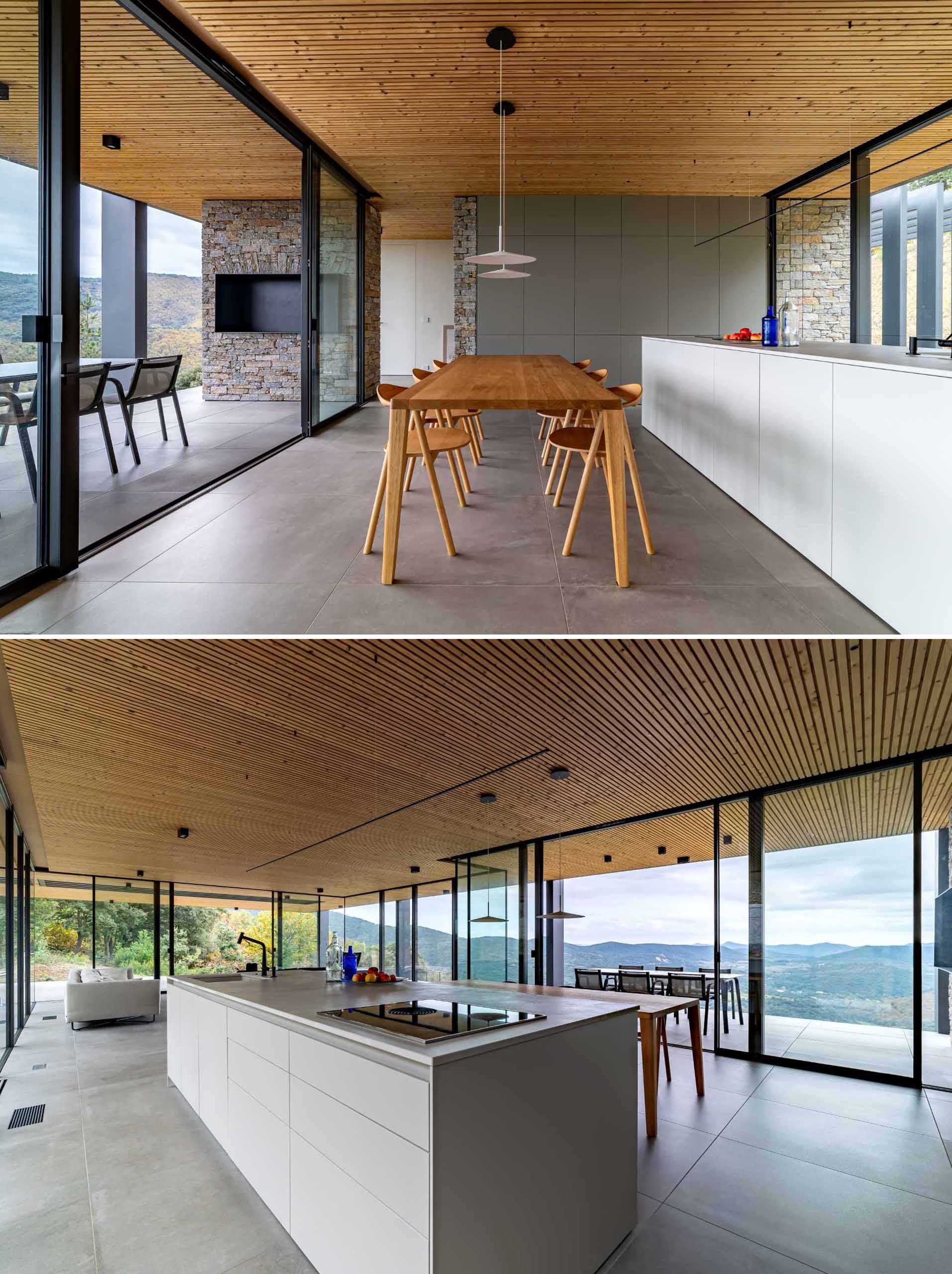
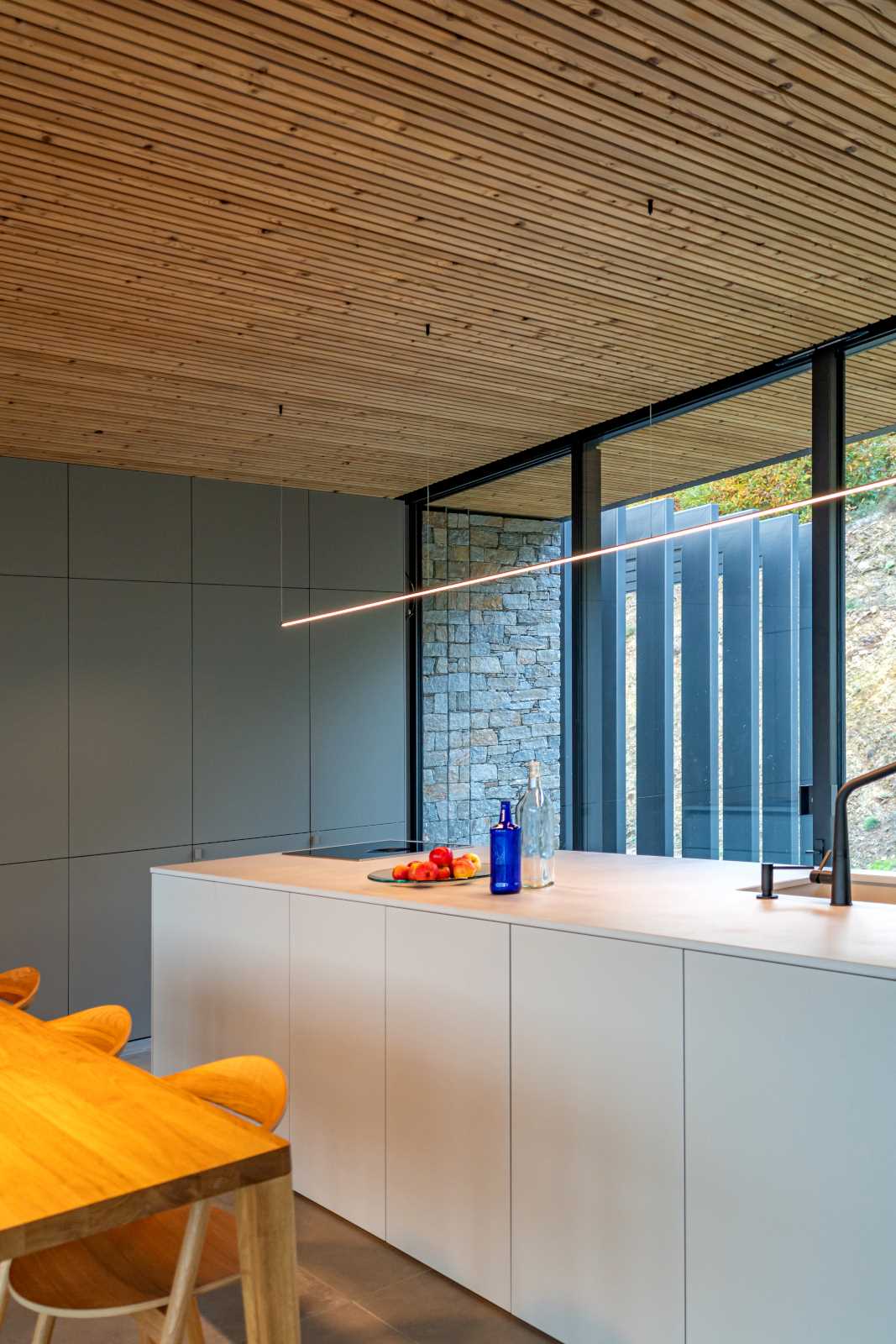
The second zone houses the bedrooms, including their bathroom and storage space.
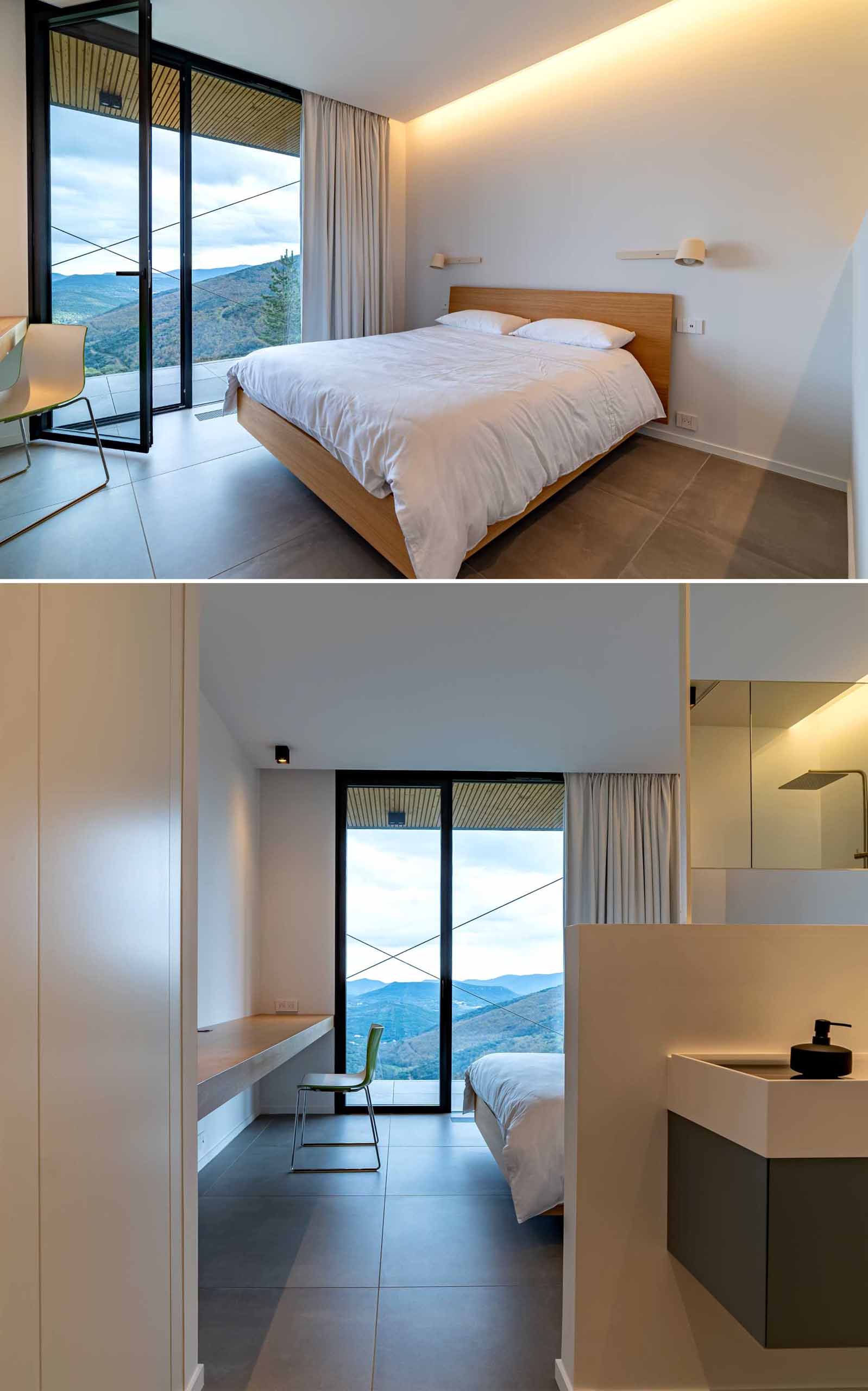
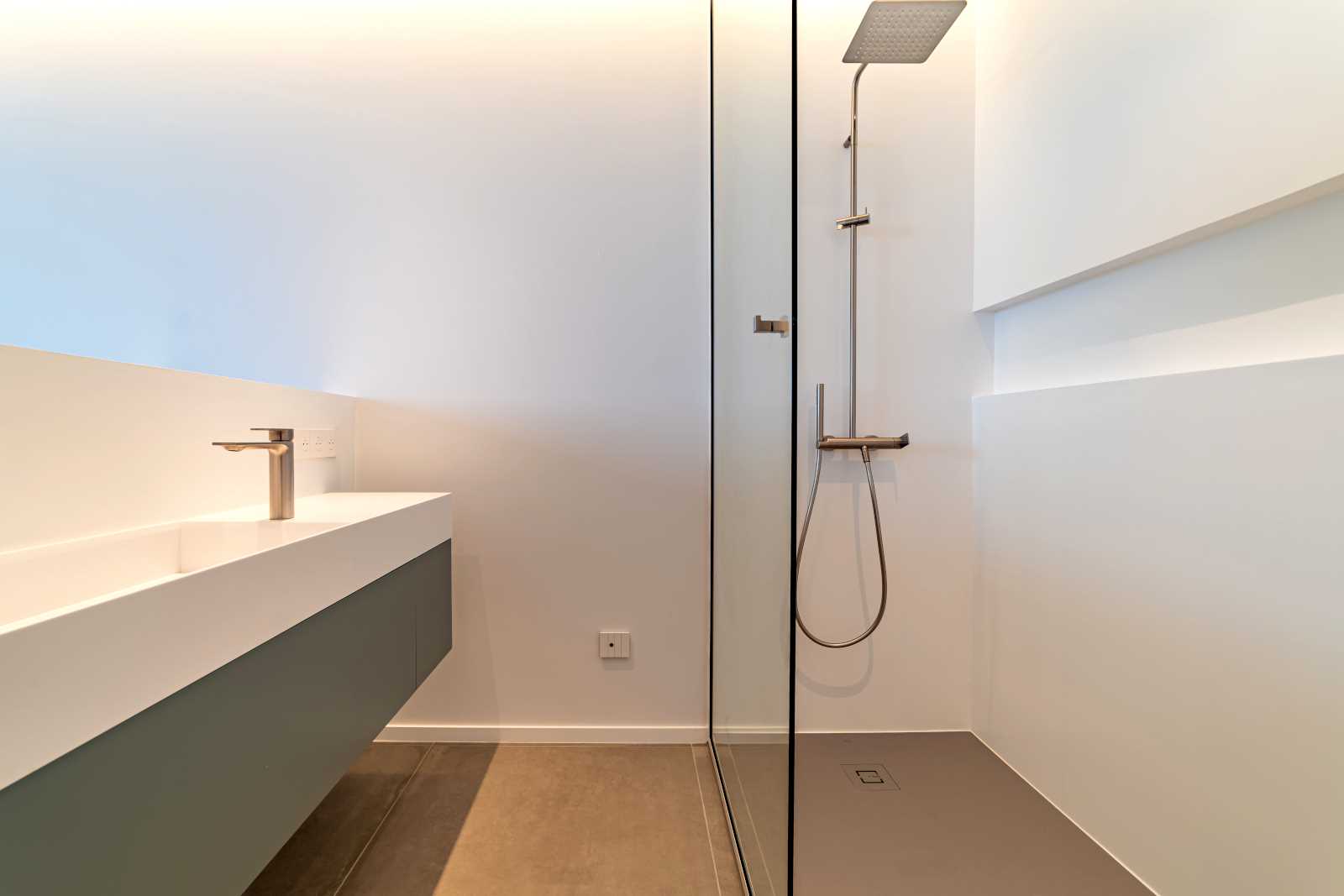
Photography by Florence Alzonda
Source: Contemporist


