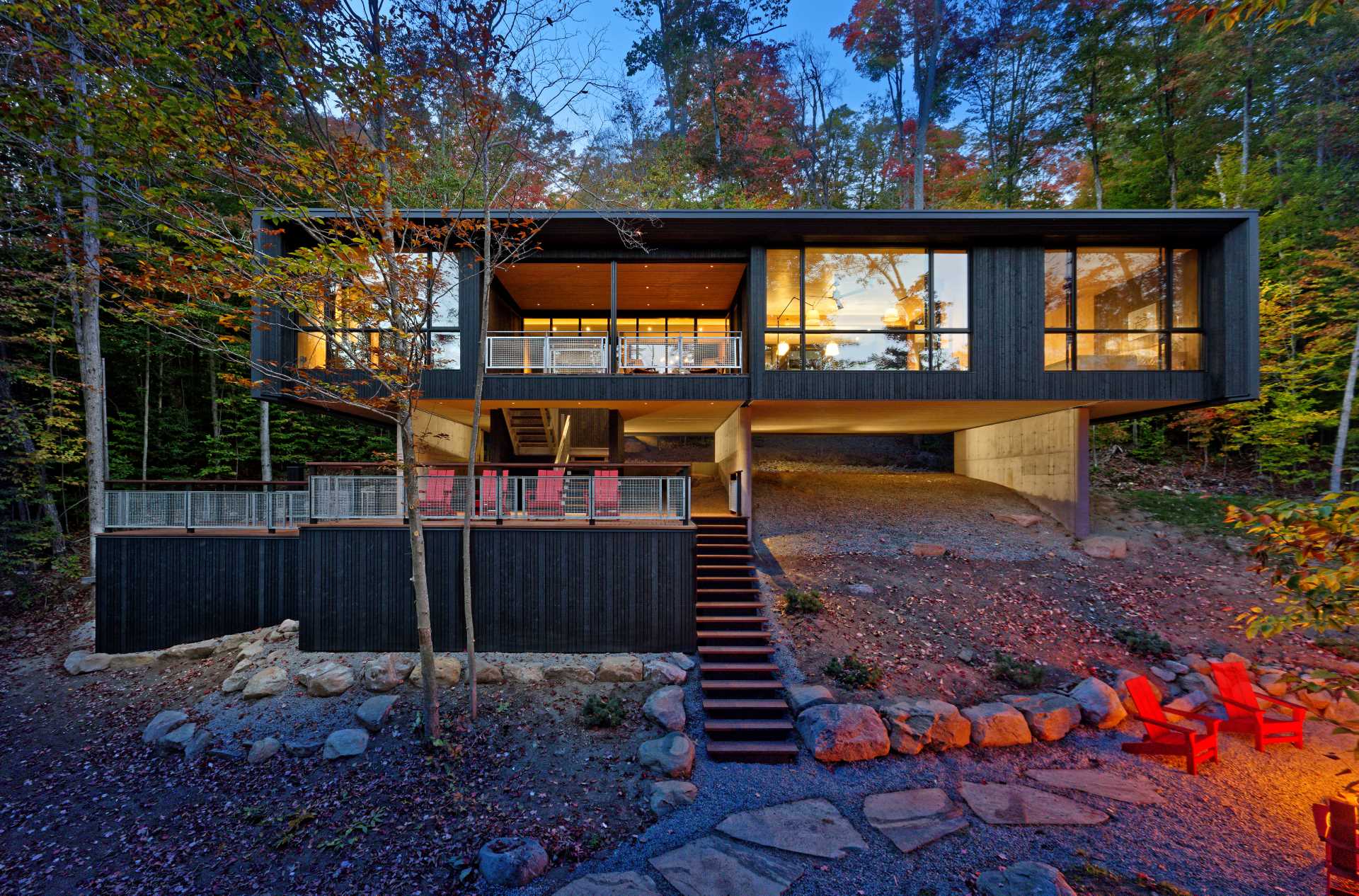
Building Arts Architects has shared photos of a contemporary home they recently completed in Dorset, Ontario, that hovers above the natural sloped terrain close to the water’s edge of Kawagama Lake.
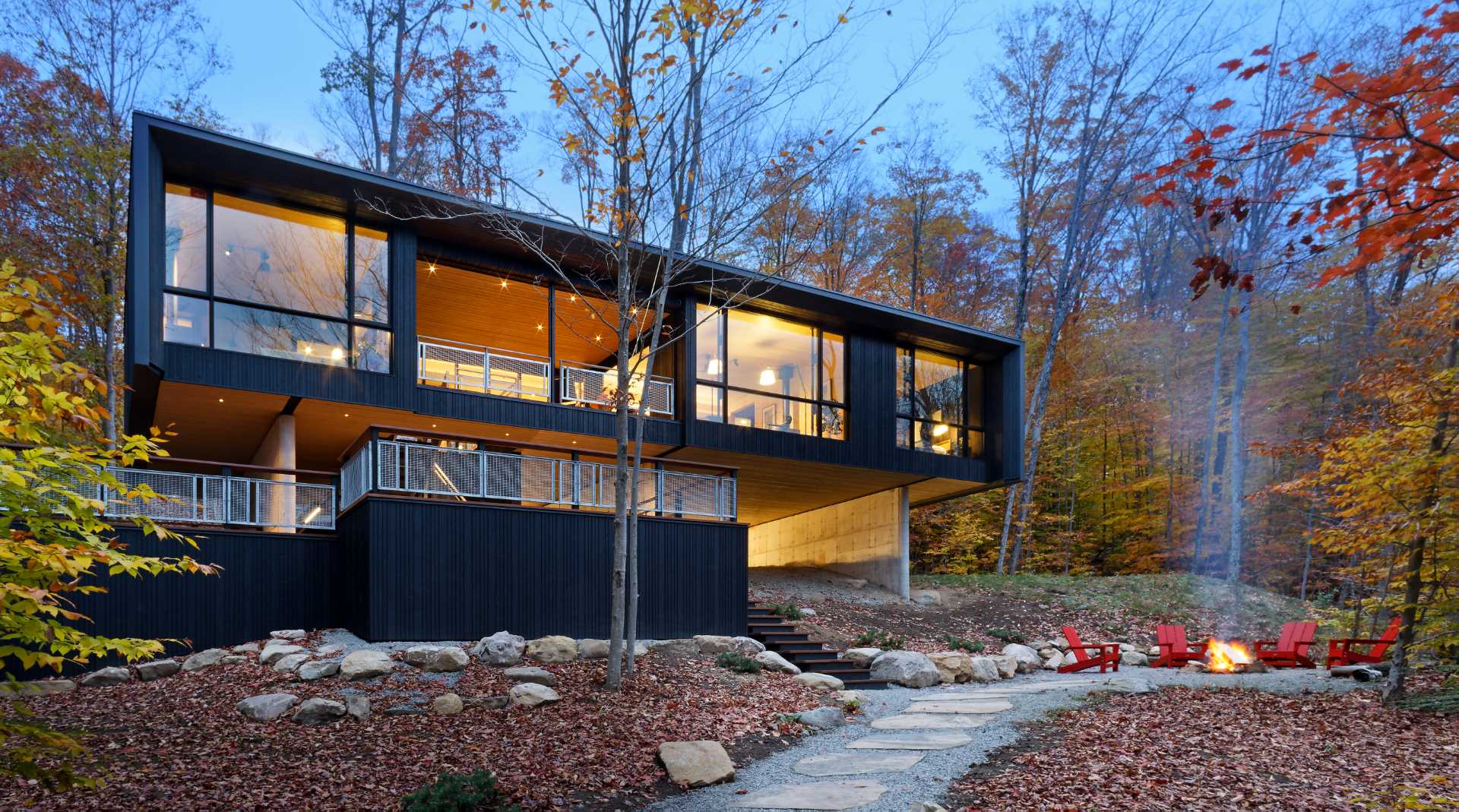
The building, which sits lightly on the rugged site, invites expansive sky and water views, while a prefabricated 18cm thick mass timber structure called Cross Laminated Timber or CLT was the generative building element in the design.
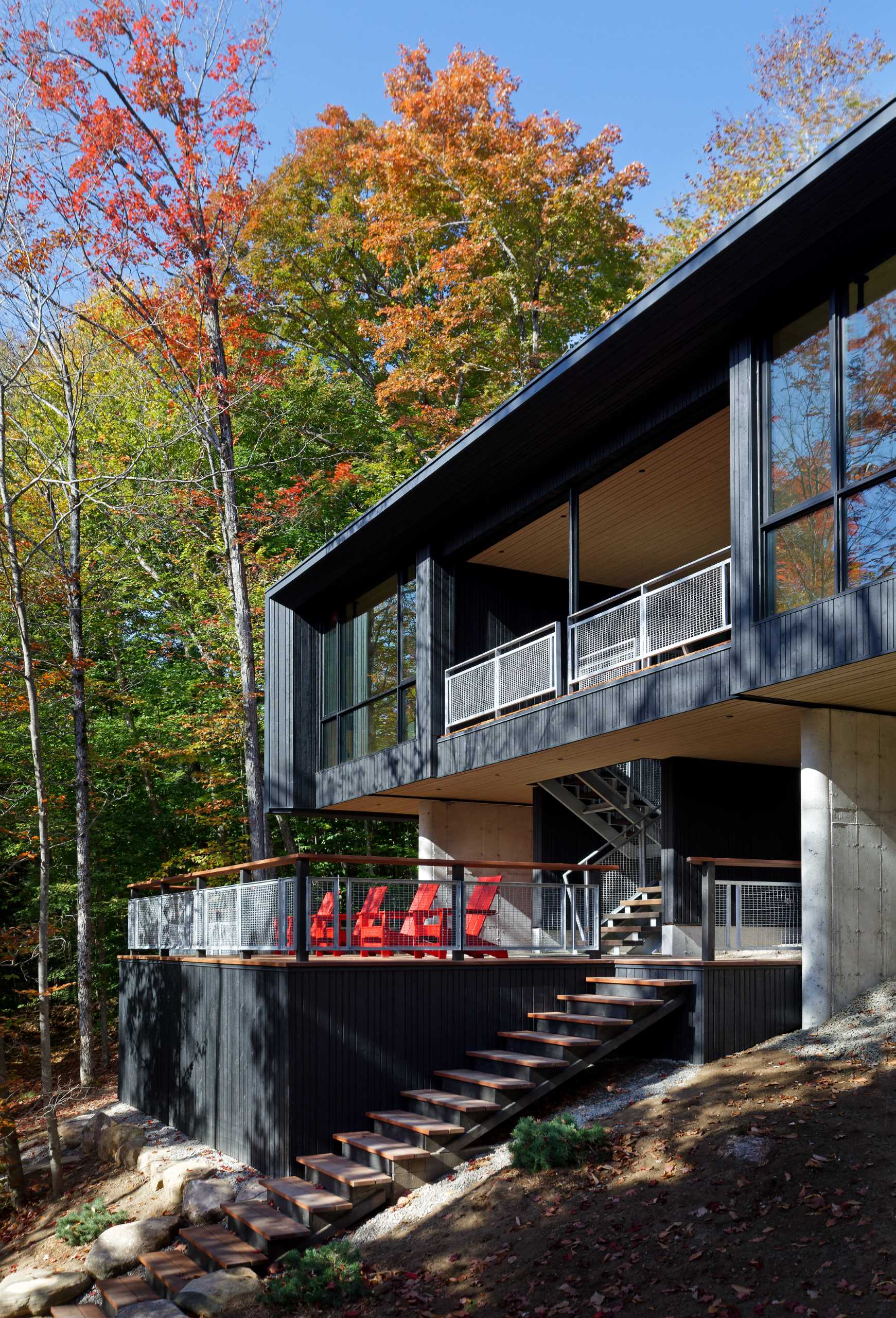
The home is also supported by three concrete foundation walls anchored to the shallow bedrock and oriented to not impede the flow of the site’s natural drainage and wind patterns.
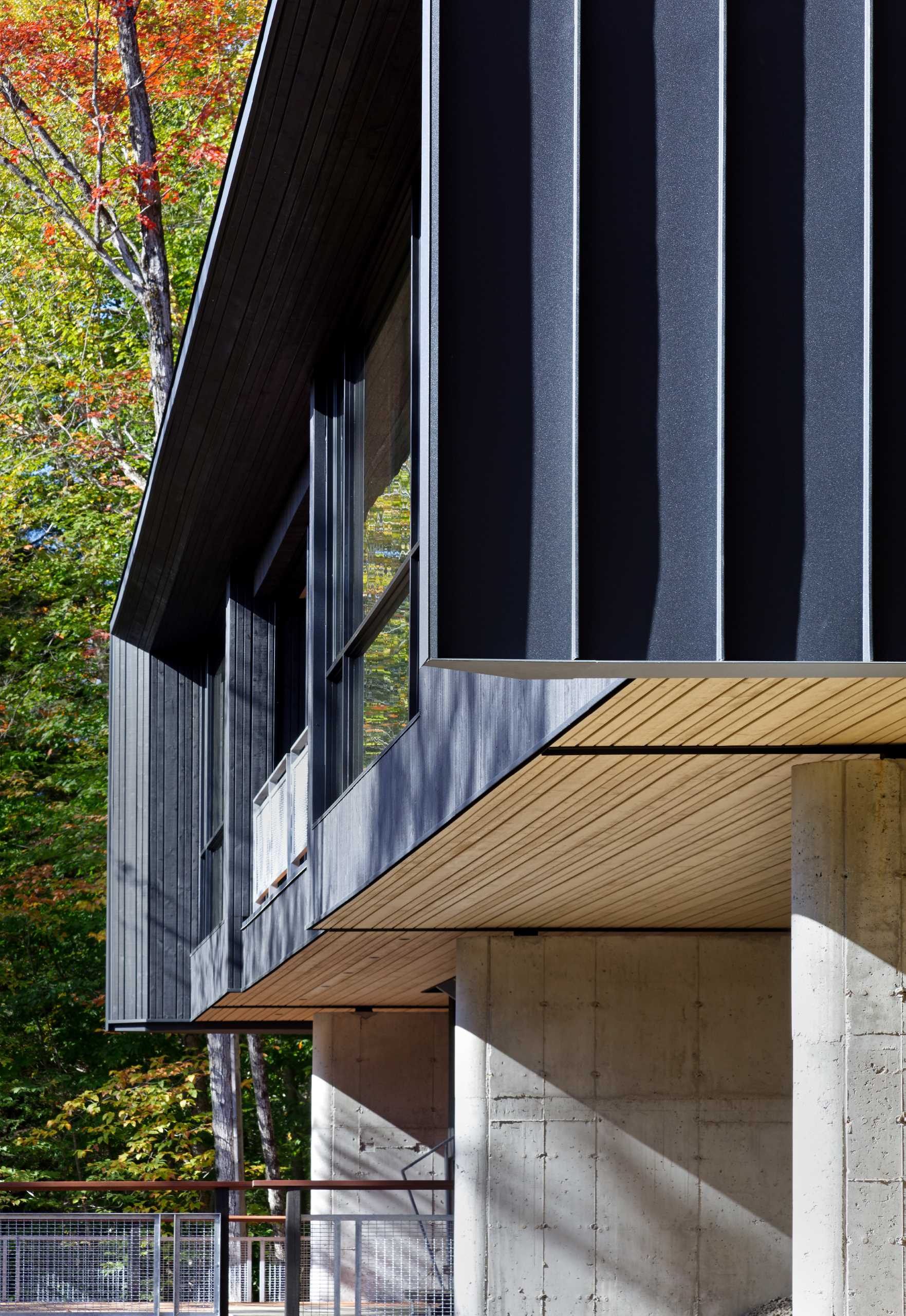
A galvanized steel bridge, which connects the granite slab steps of the hillside, brings you across to the generous glazed front doorway, while the dark exterior material palette allows the home to contrast the lively colors of the forest.
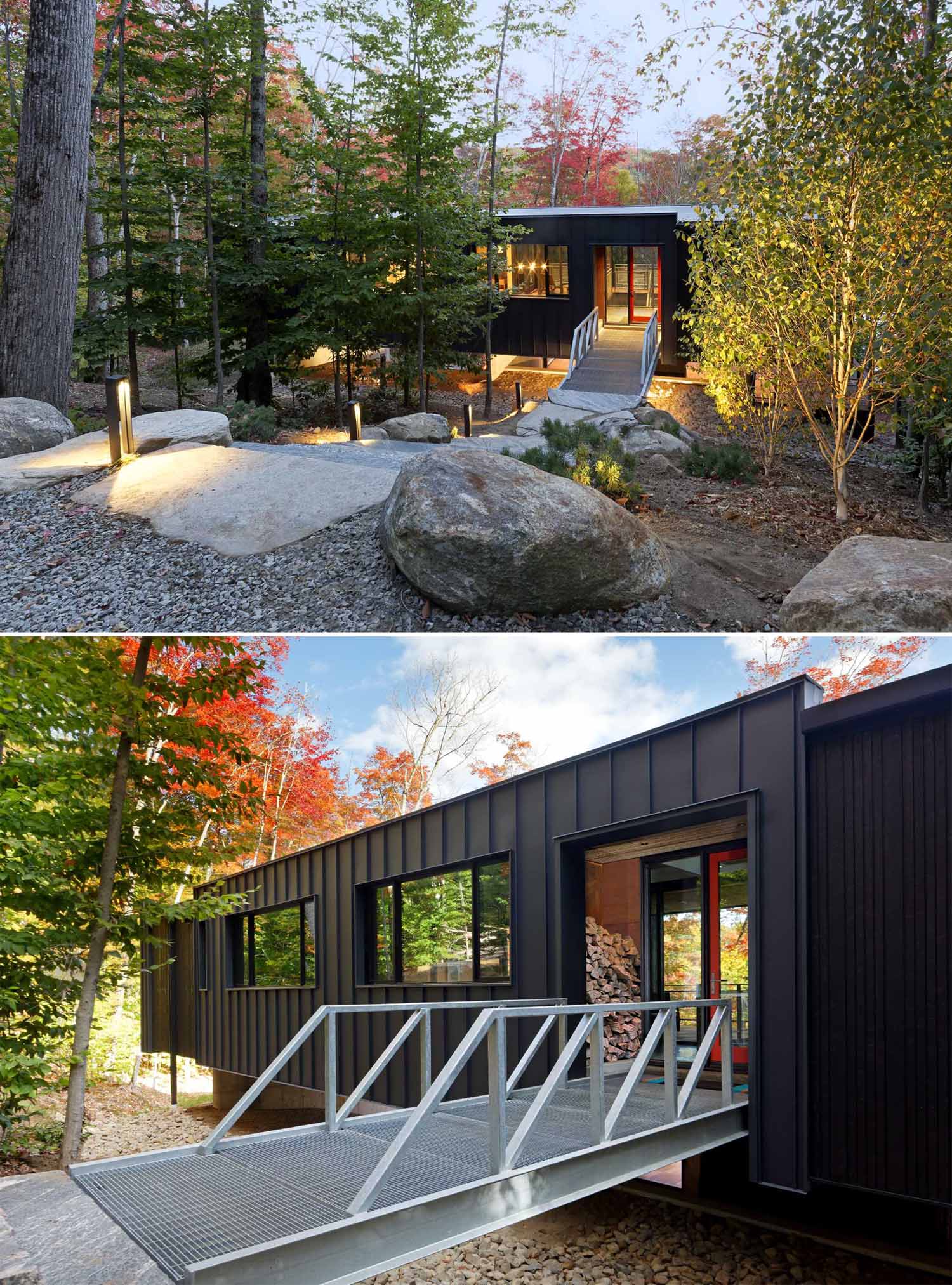
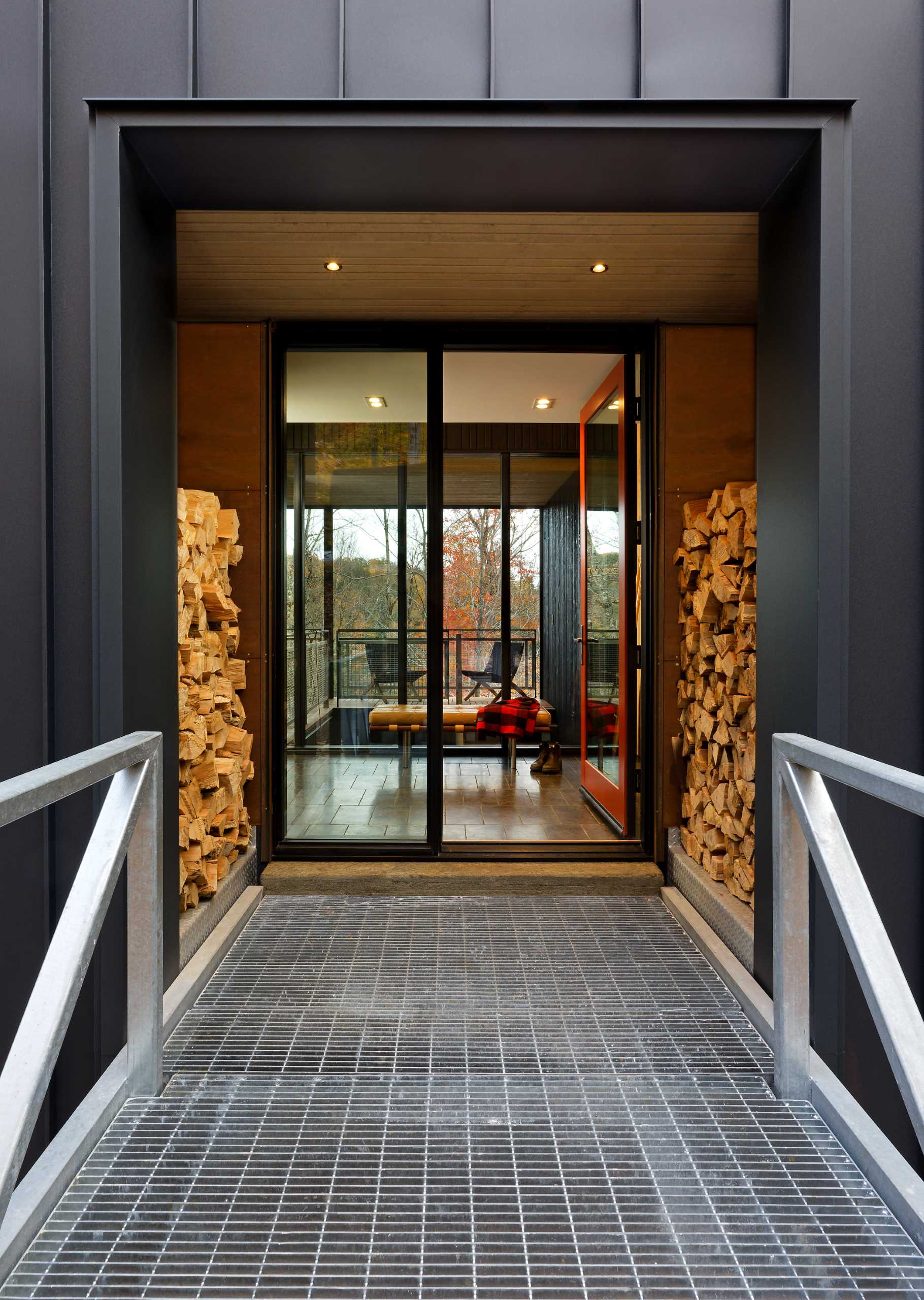
The interiors of the home are composed of a warm, minimal palette of wood and stone which reinforce the connections of the building to its natural setting.
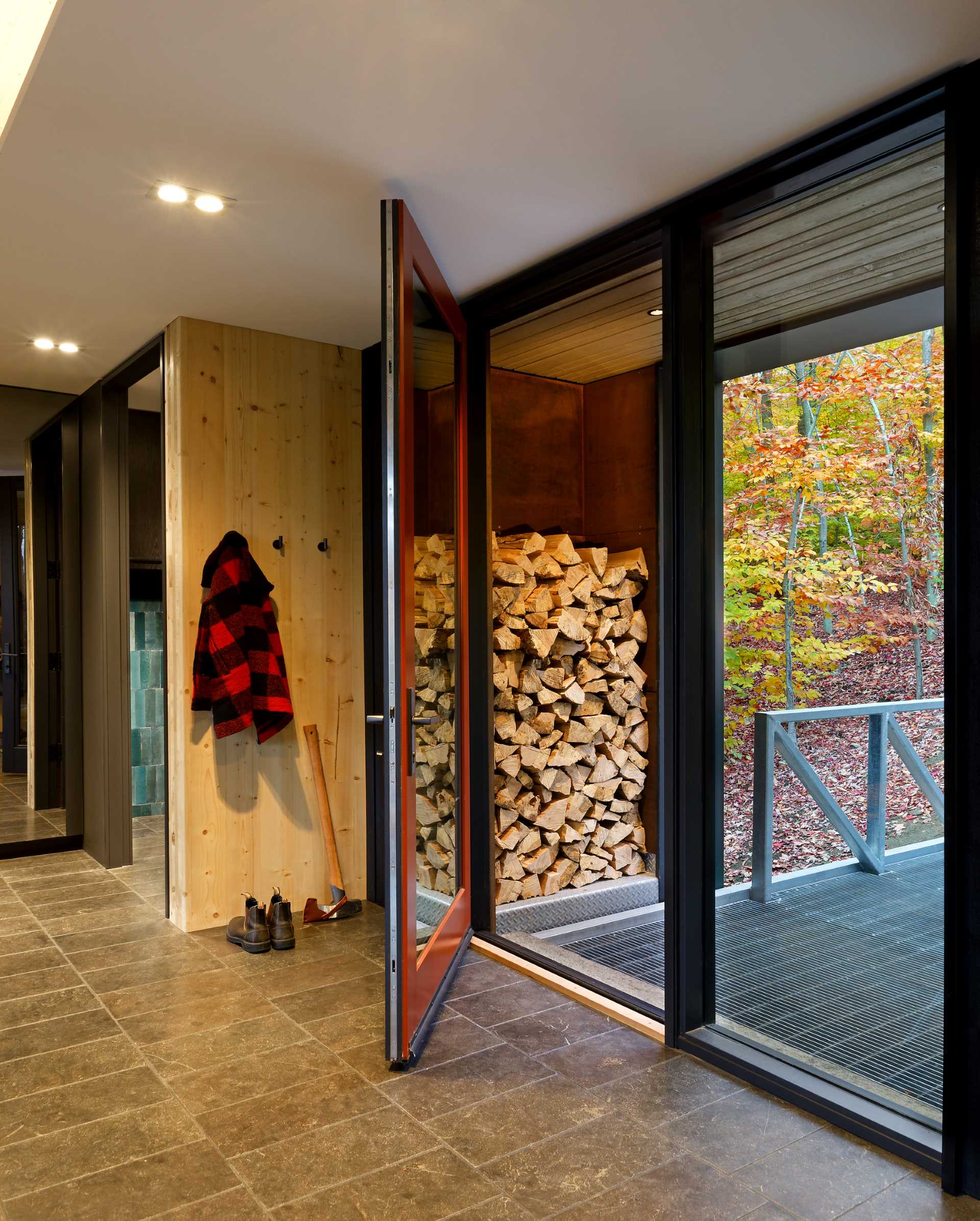
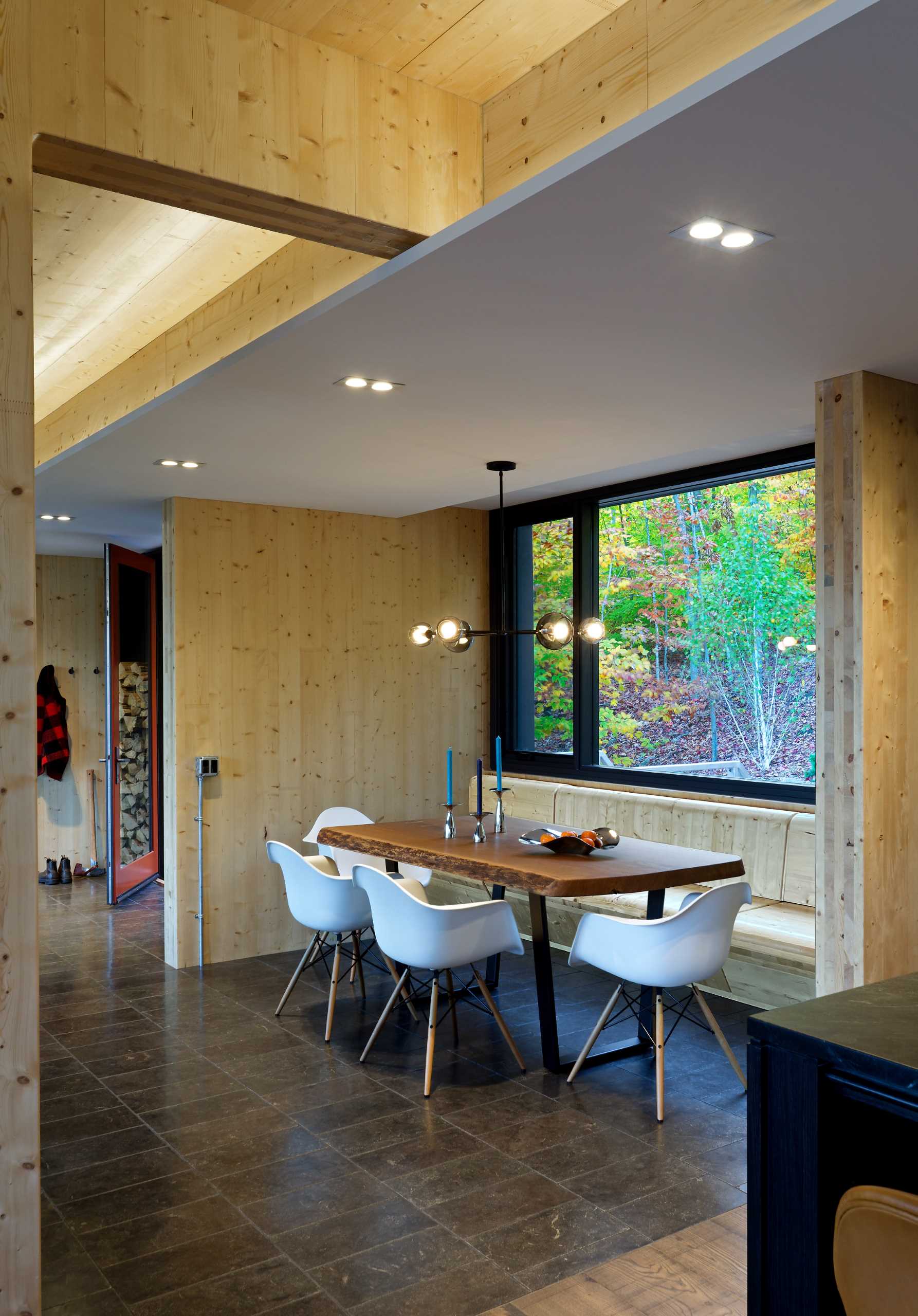
In the living room, wood walls are paired with large black-framed windows that perfectly showcase the views, and the kitchen, with its dark cabinets, offers a contrasting element to the wood walls and ceiling.
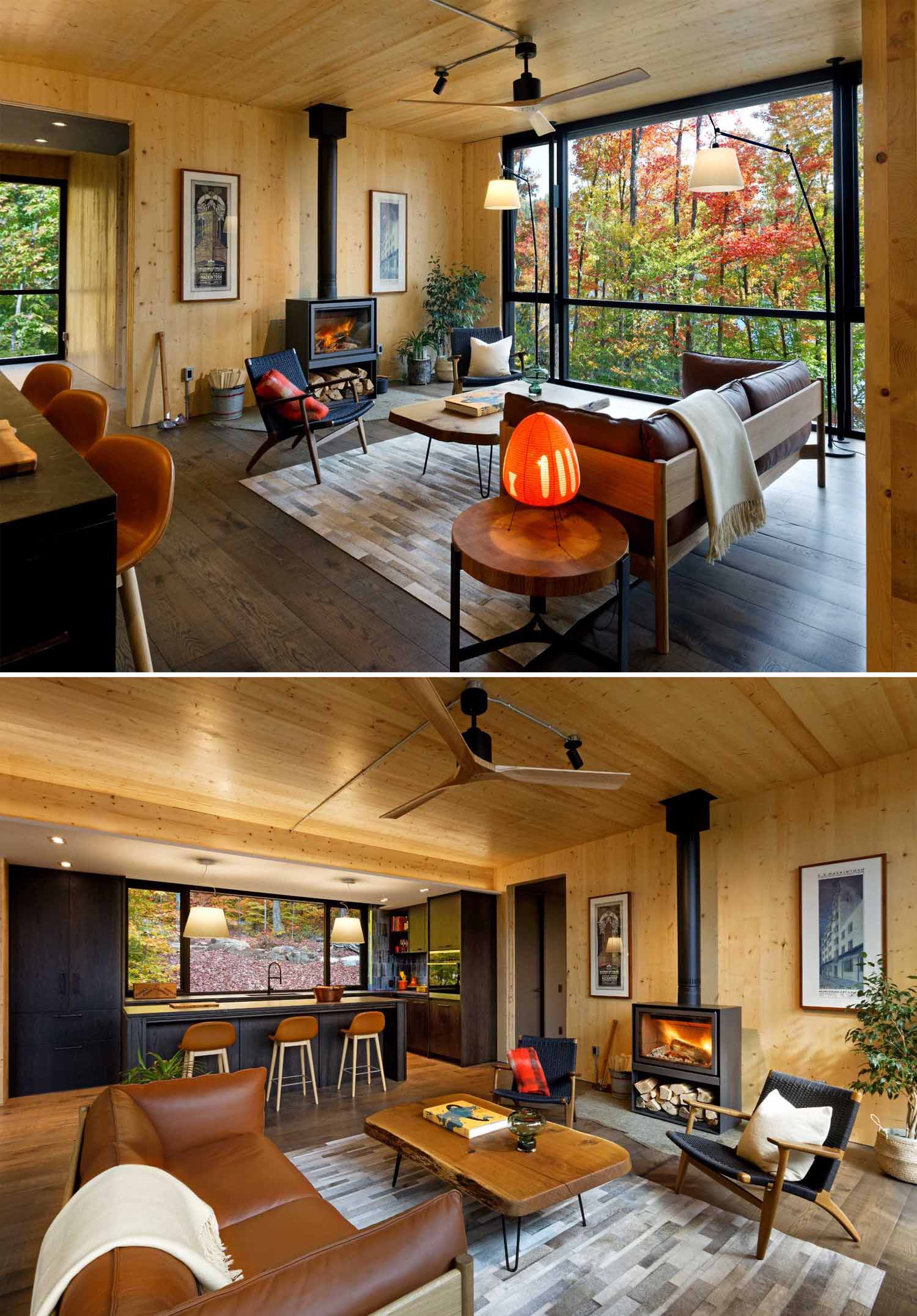
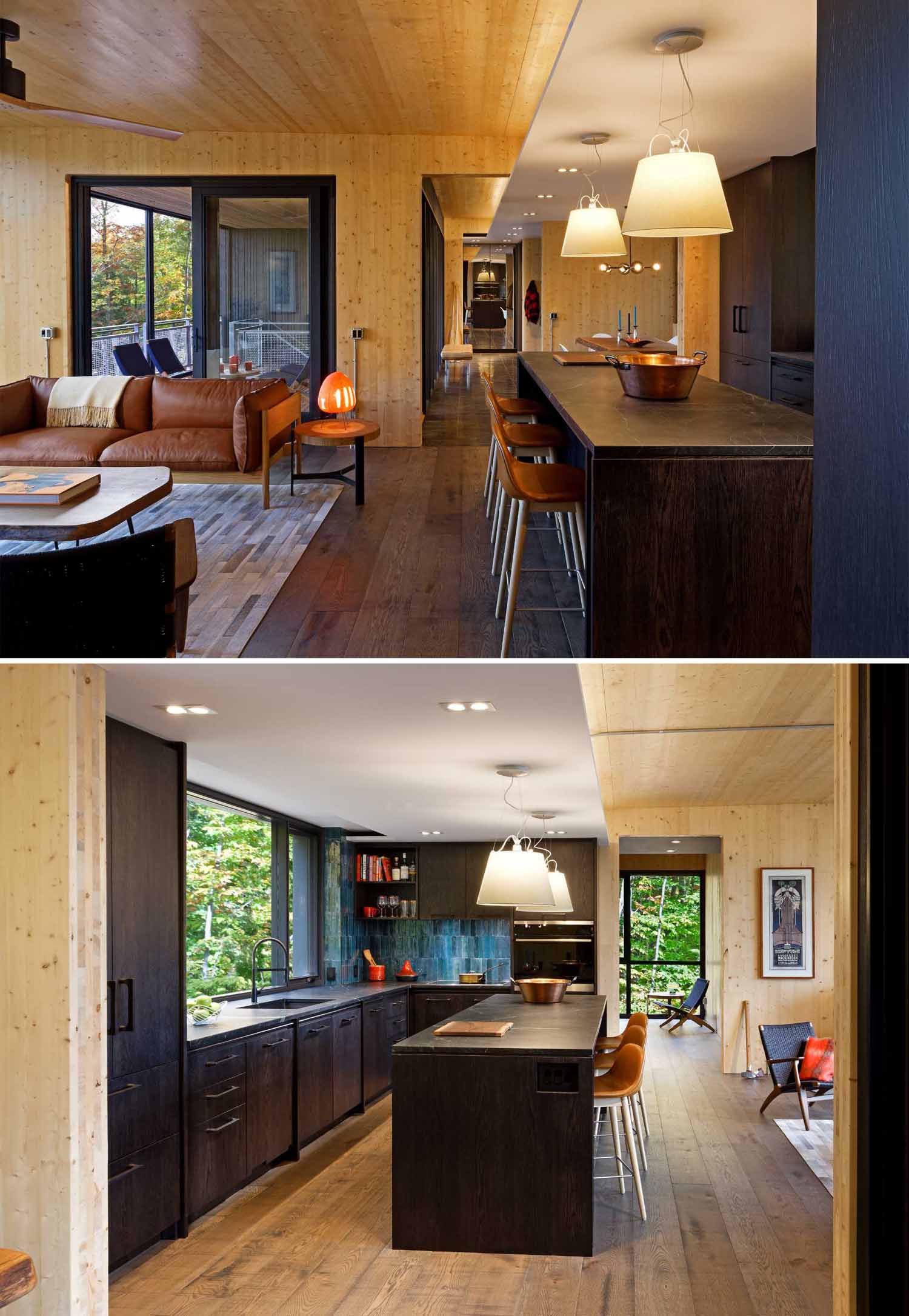
Outdoor spaces extend the living space of the home.
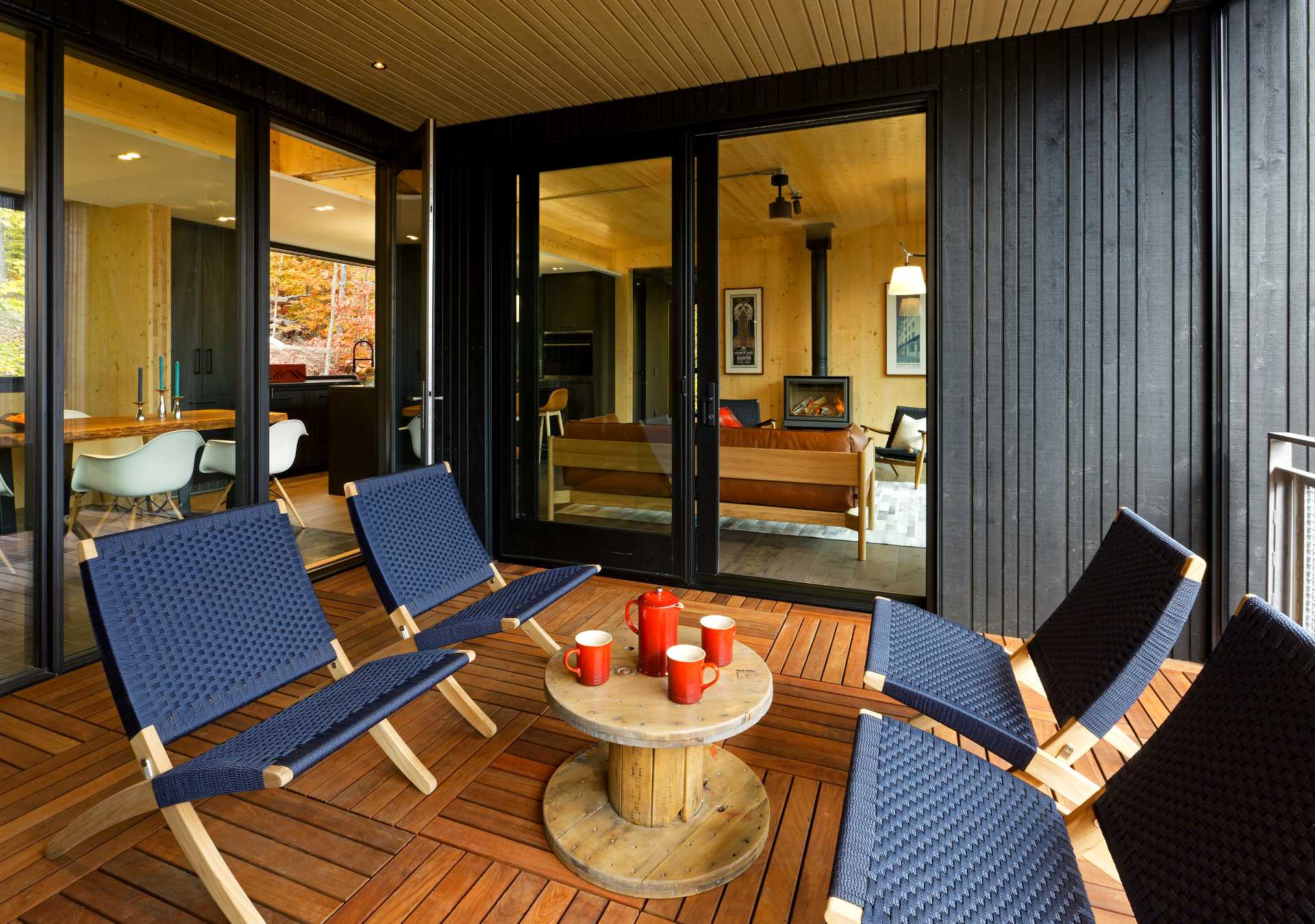
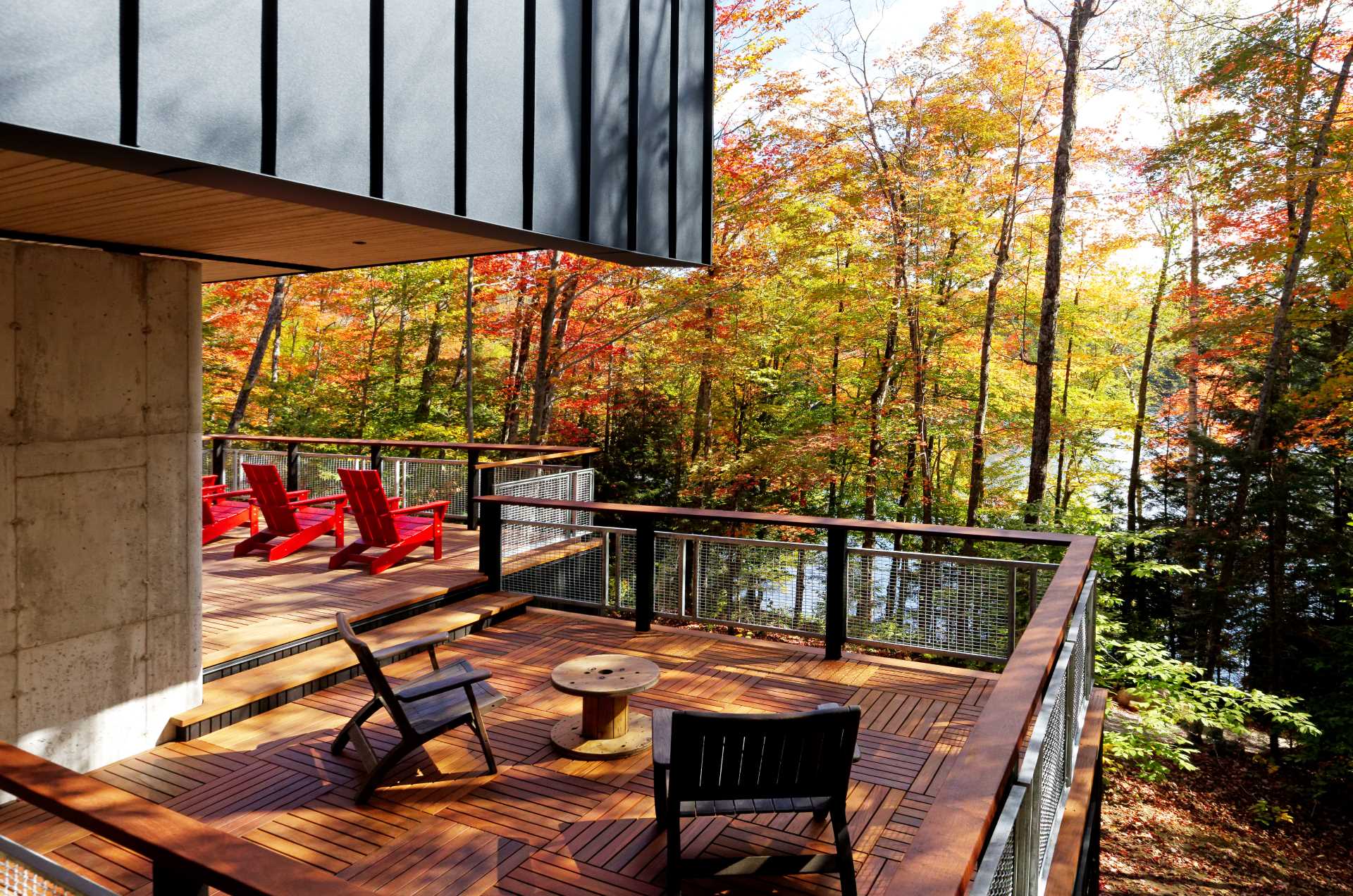
Bedrooms flank either side of the shared common rooms providing a quieter experience, with one also including a fireplace.
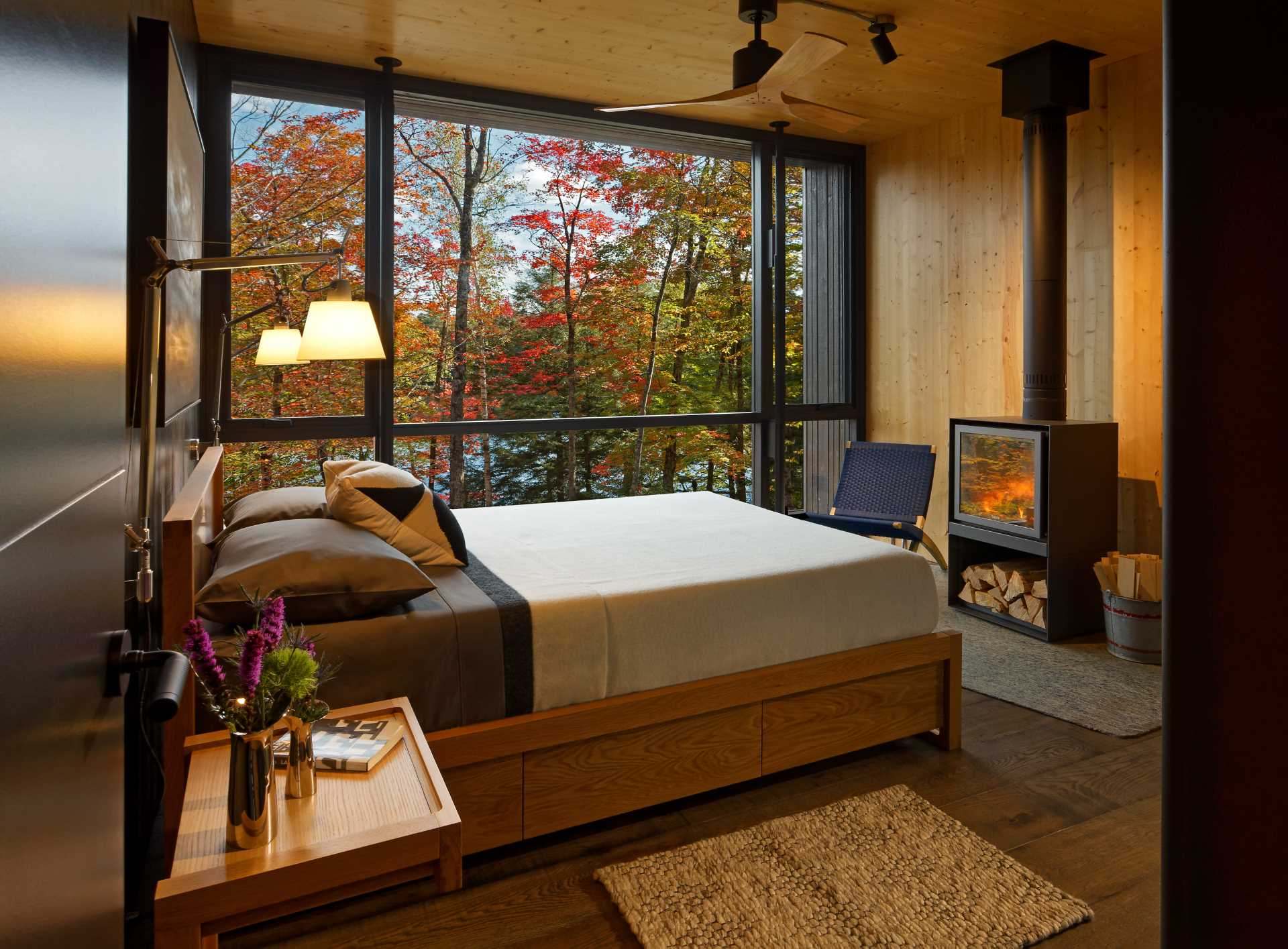
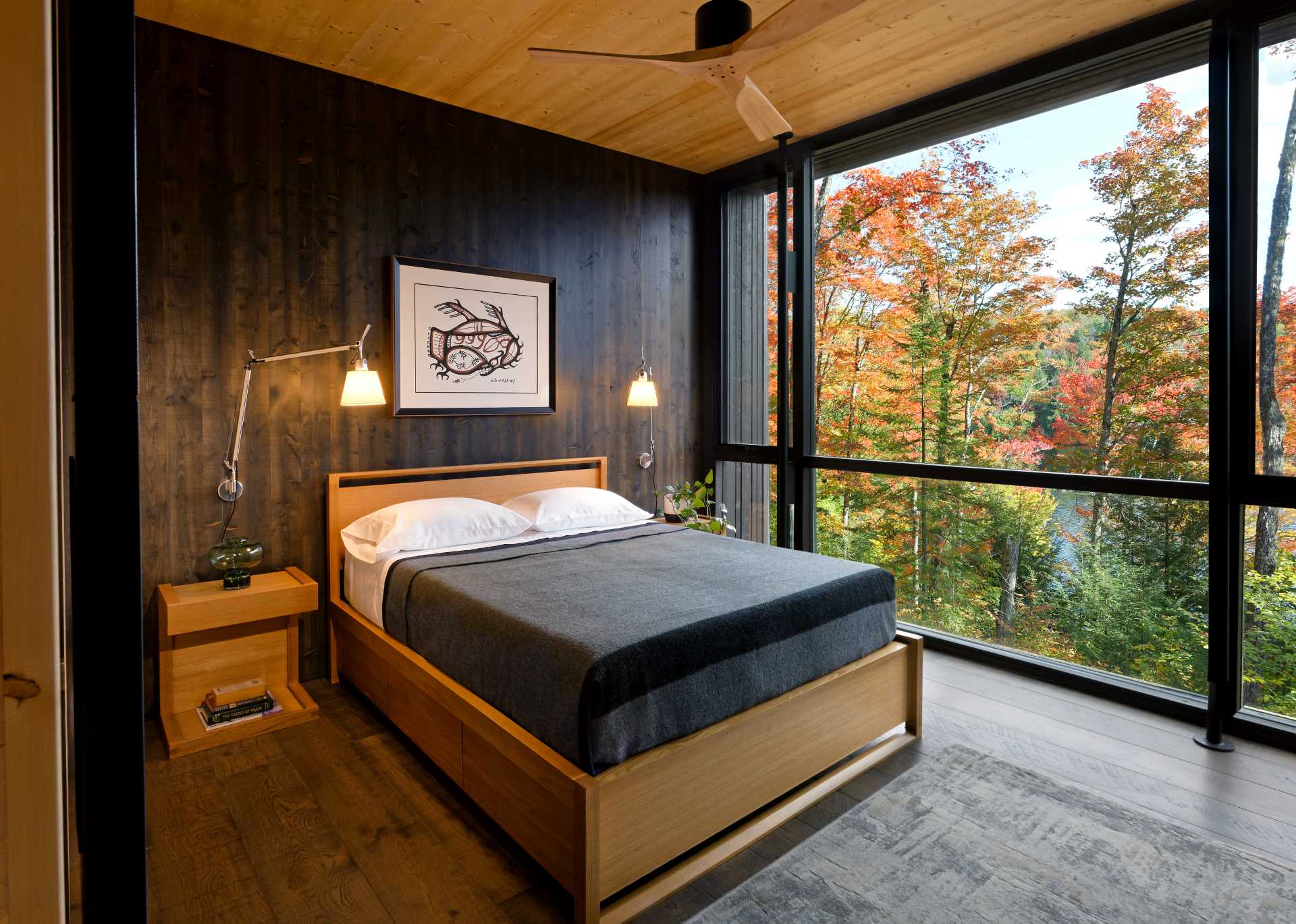
Here’s a look at the floor plan for the home.
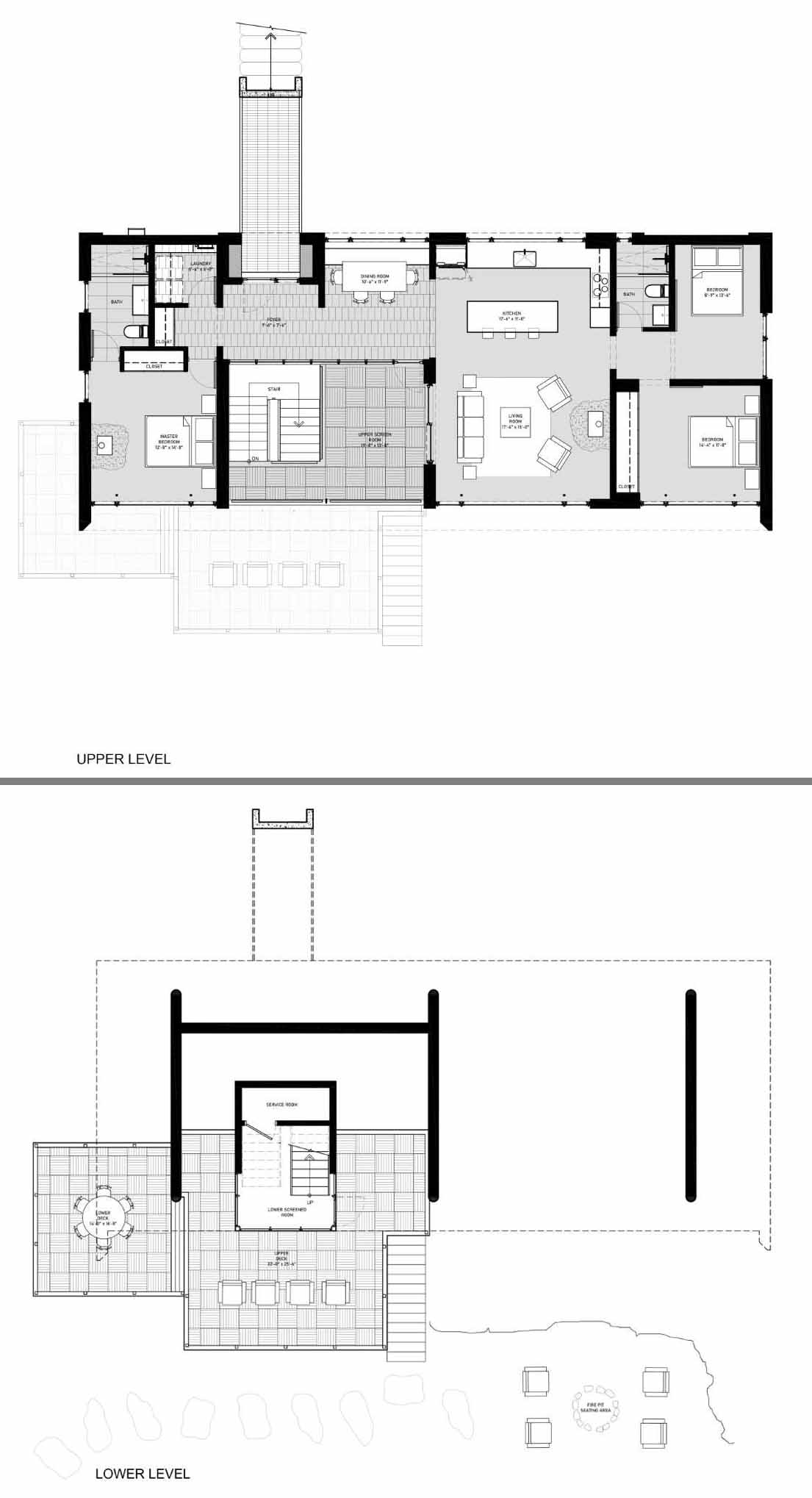
Photography by David Whittaker | Architect: Building Arts Architects | Structural Engineer: Blackwell Engineering | General Contractor/Carpenter: Building Arts Developments | Excavation and Landscape: Bacher Construction | Concrete: Barnhill Contracting | Structural Steel: JSW Manufacturing | Mass Timber: Element 5 and Timmerman Timberworks | Roofing: Barrs Roofing | Electrician: Algonquin Electric | Mechanical: Oliver Plumbing | Millwork: Ell-Rod Holdings | Drywall and Tile: Island Lake Contracting
Source: Contemporist


