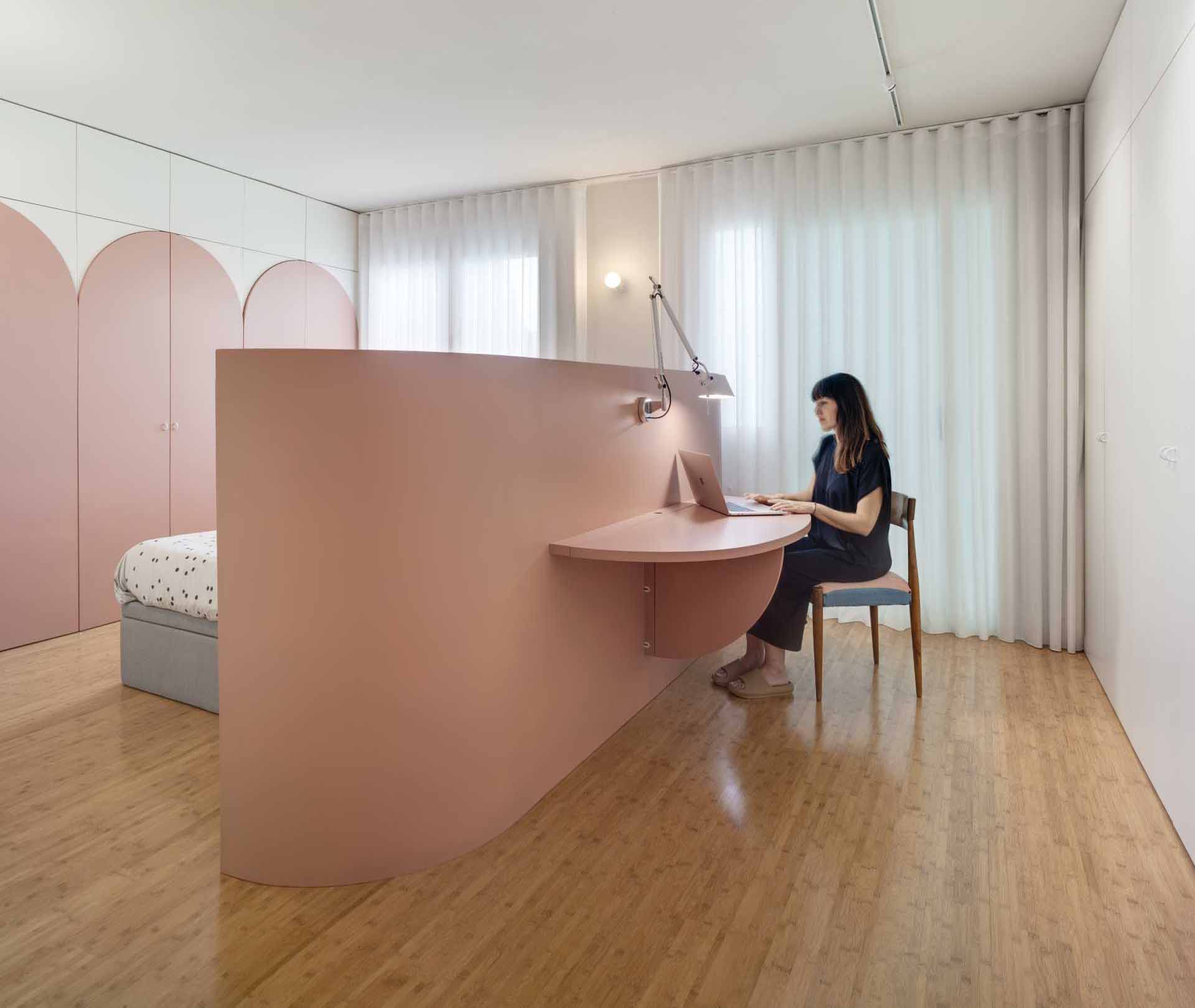
Laura Ortín Arquitectura has shared photos of an apartment renovation they completed in Murcia, Spain that includes a unique design feature in the bedroom.
The bedroom, located off of a curved hallway, has dual doorways providing a glimpse of the room inside.
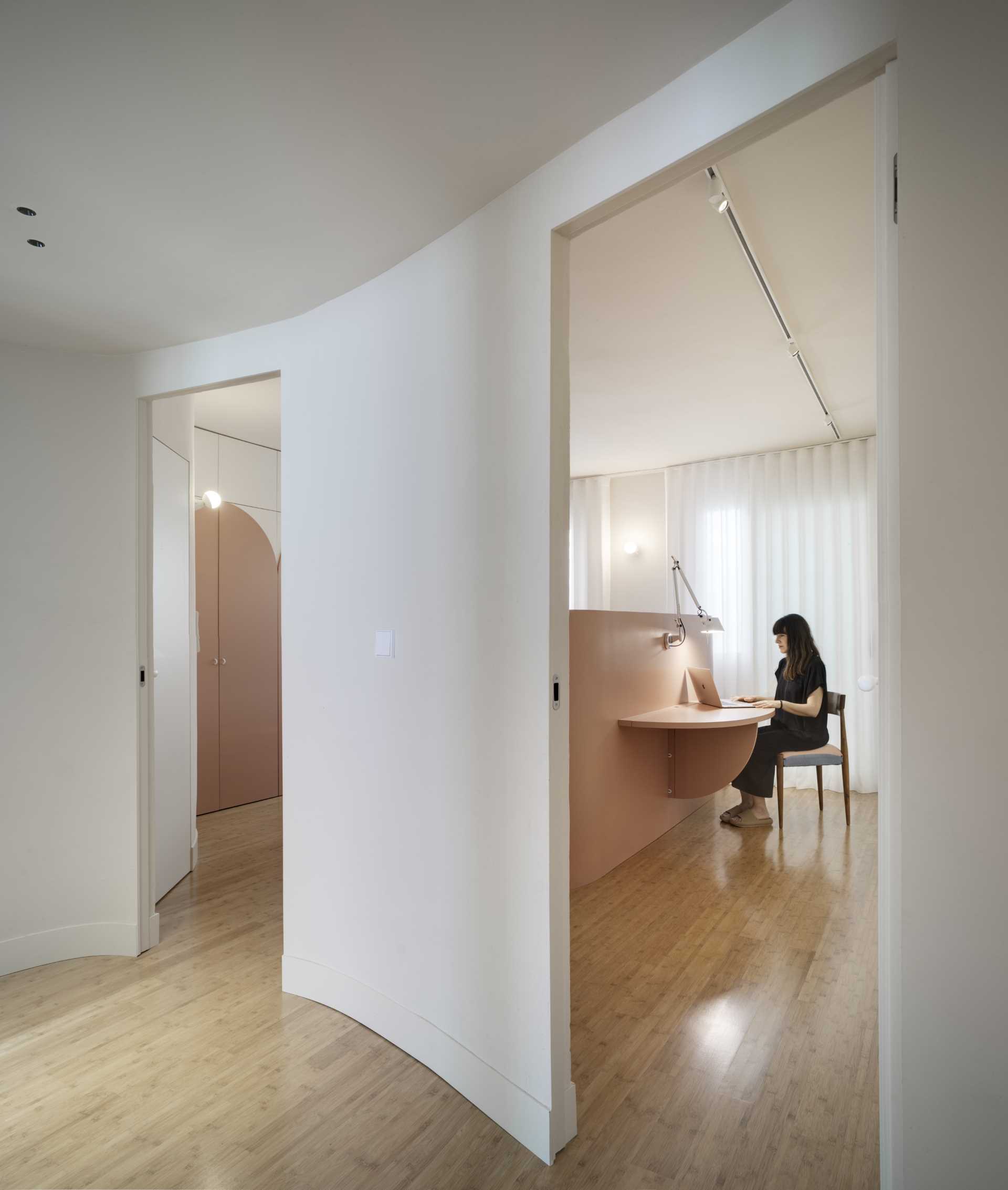
Once inside, the bedroom has a centrally located bed with a curved headboard with built-in bedside tables and lamps.
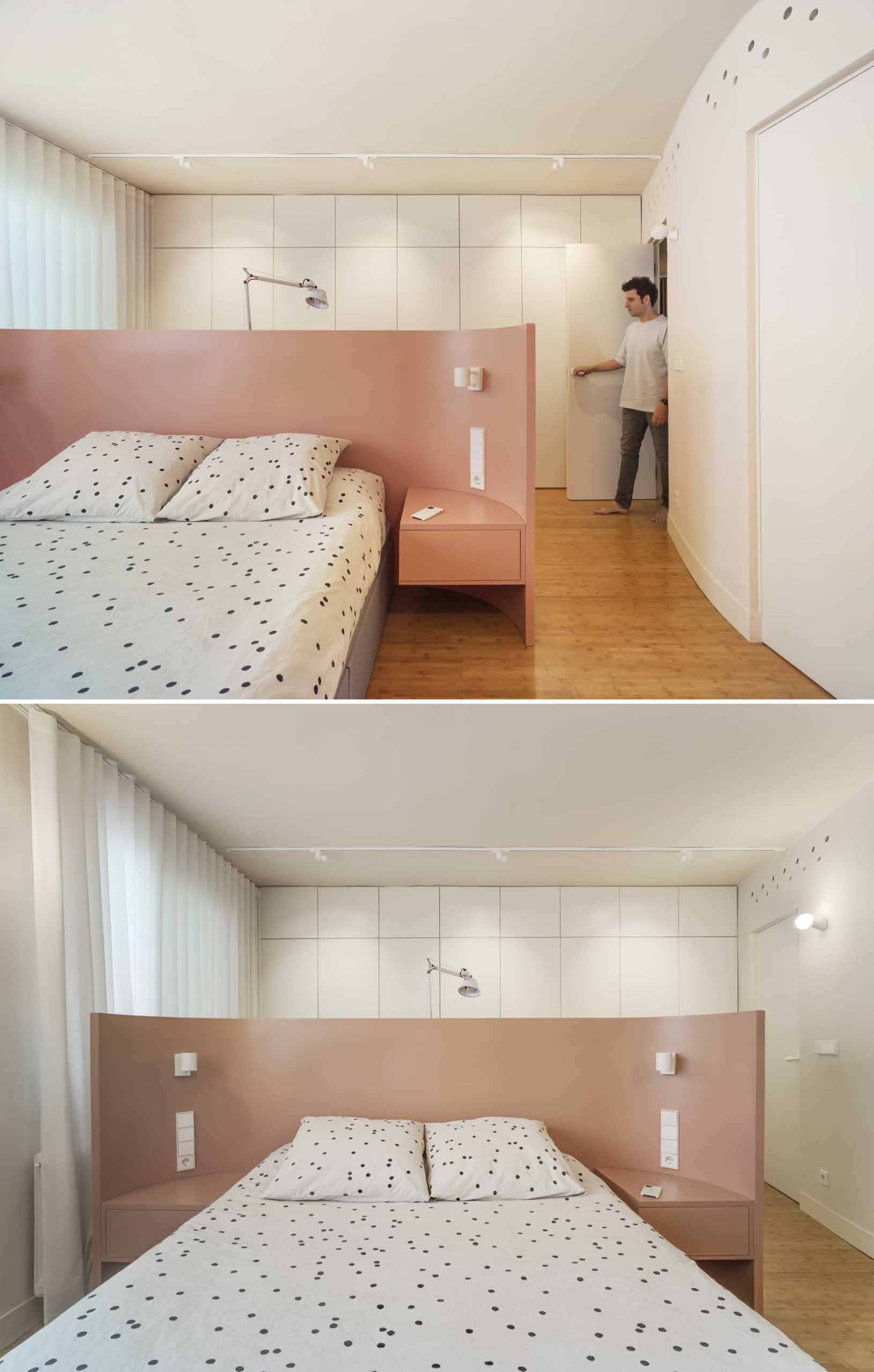
A fold-out curved desk is behind the bed and attached to the headboard, providing a quiet space for work. The curve of the desk complements the headboard and the wardrobes with matching doors.
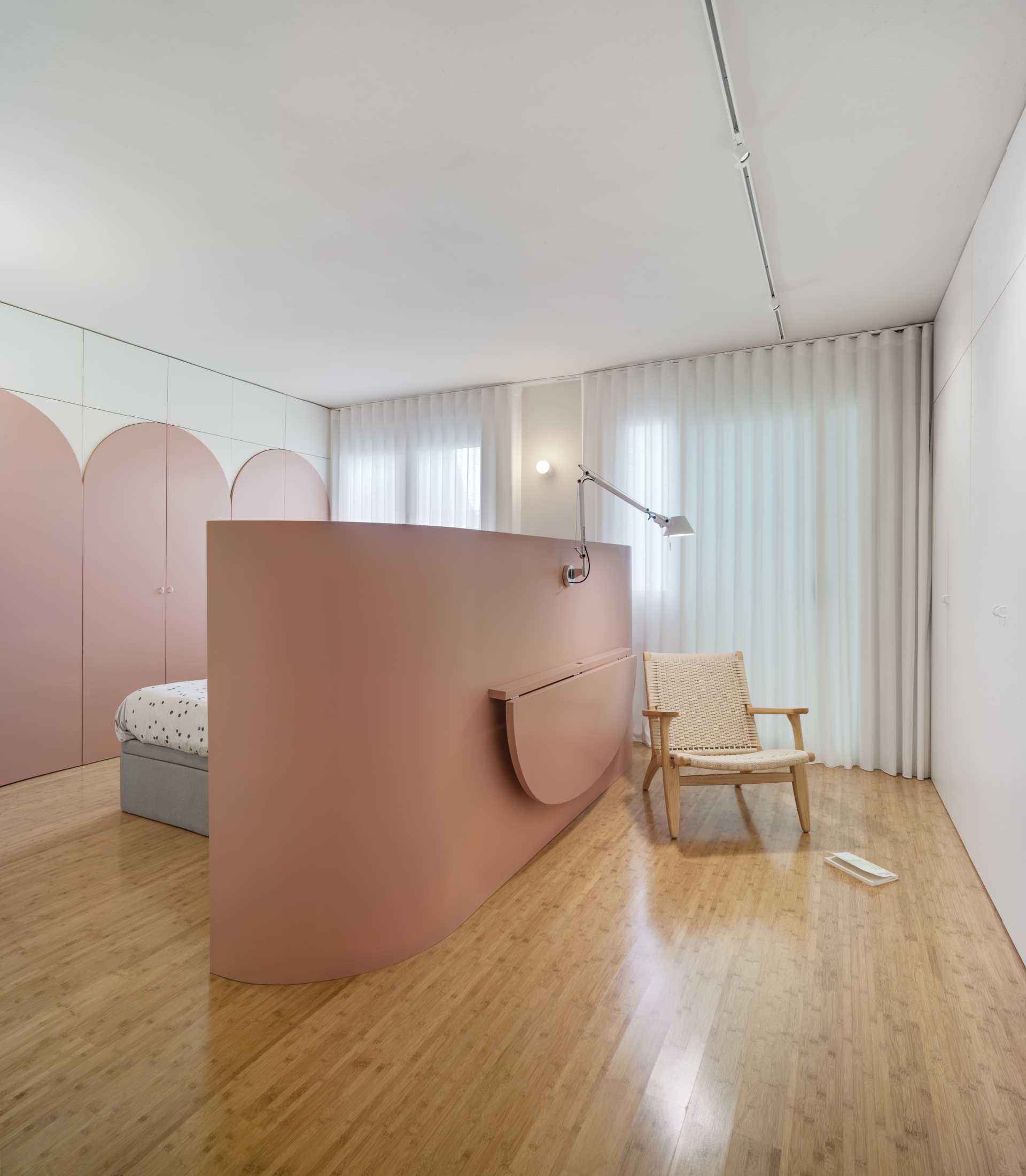
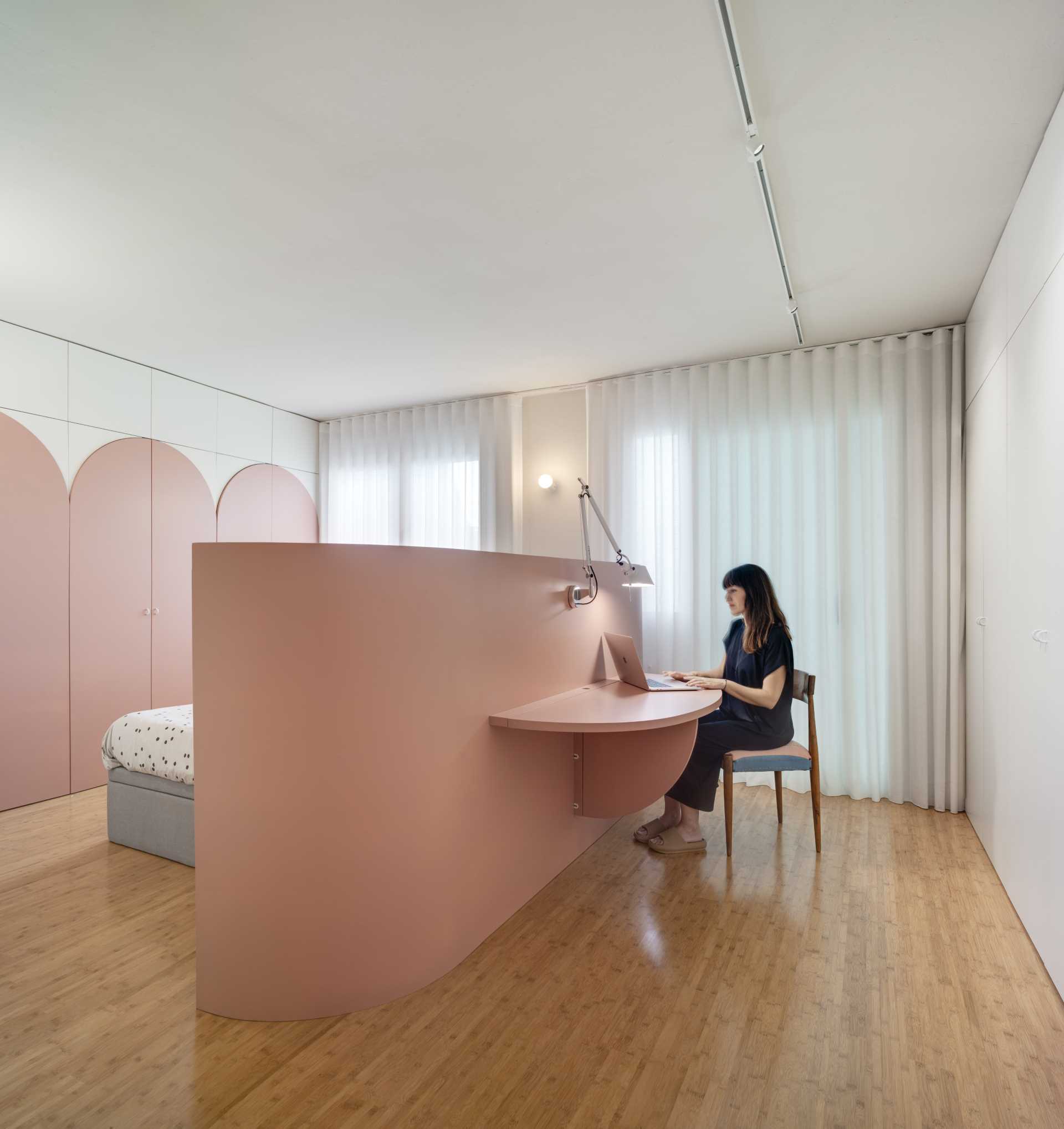
Let’s take a look around the rest of the apartment interior…
In the living room, an entertainment unit with a curved edge has floating shelves mounted on the wall above, while a sliding door opens to the balcony.
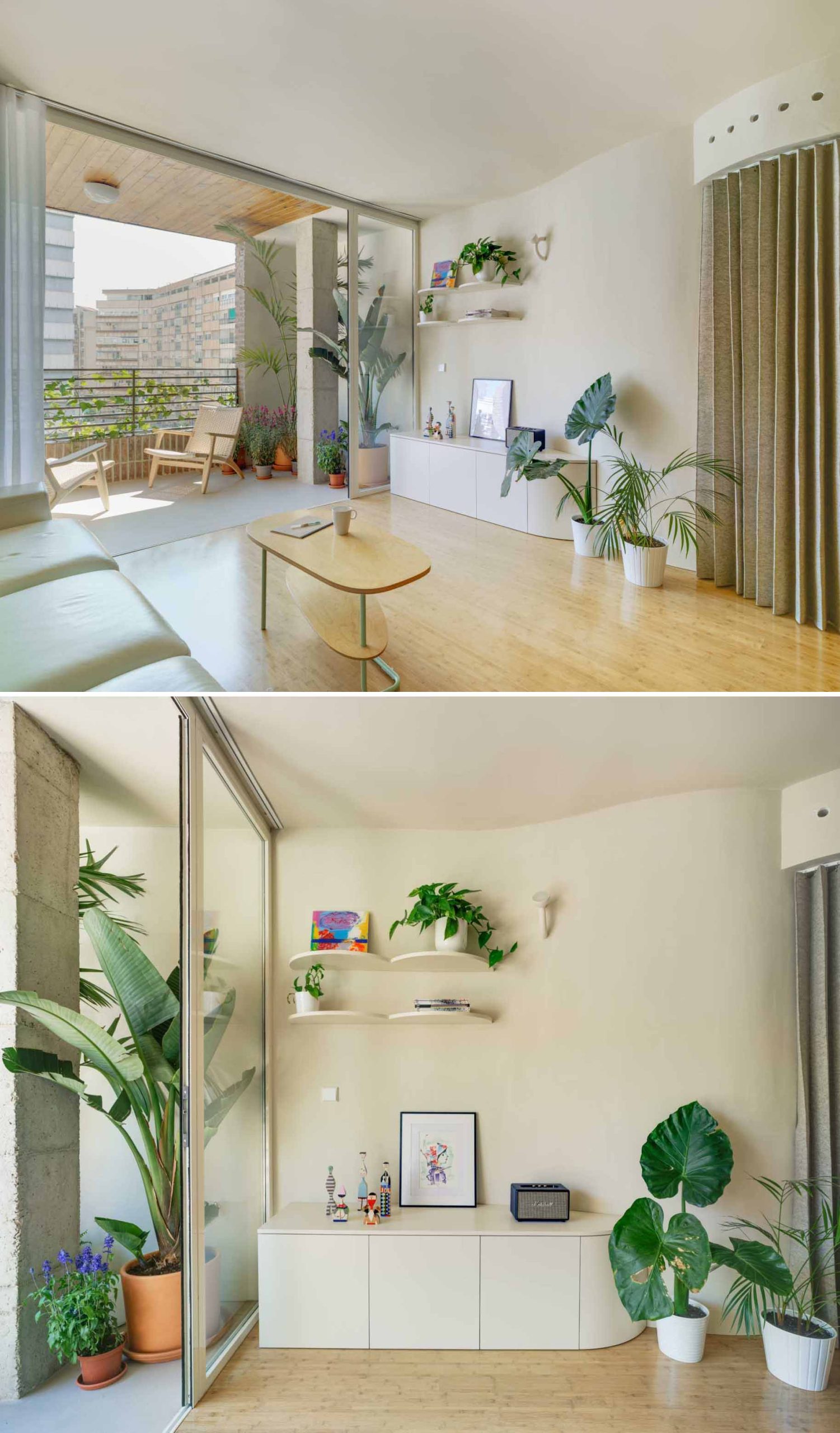
The curves continue through to the kitchen, with the flooring matching the shape of the ceiling.
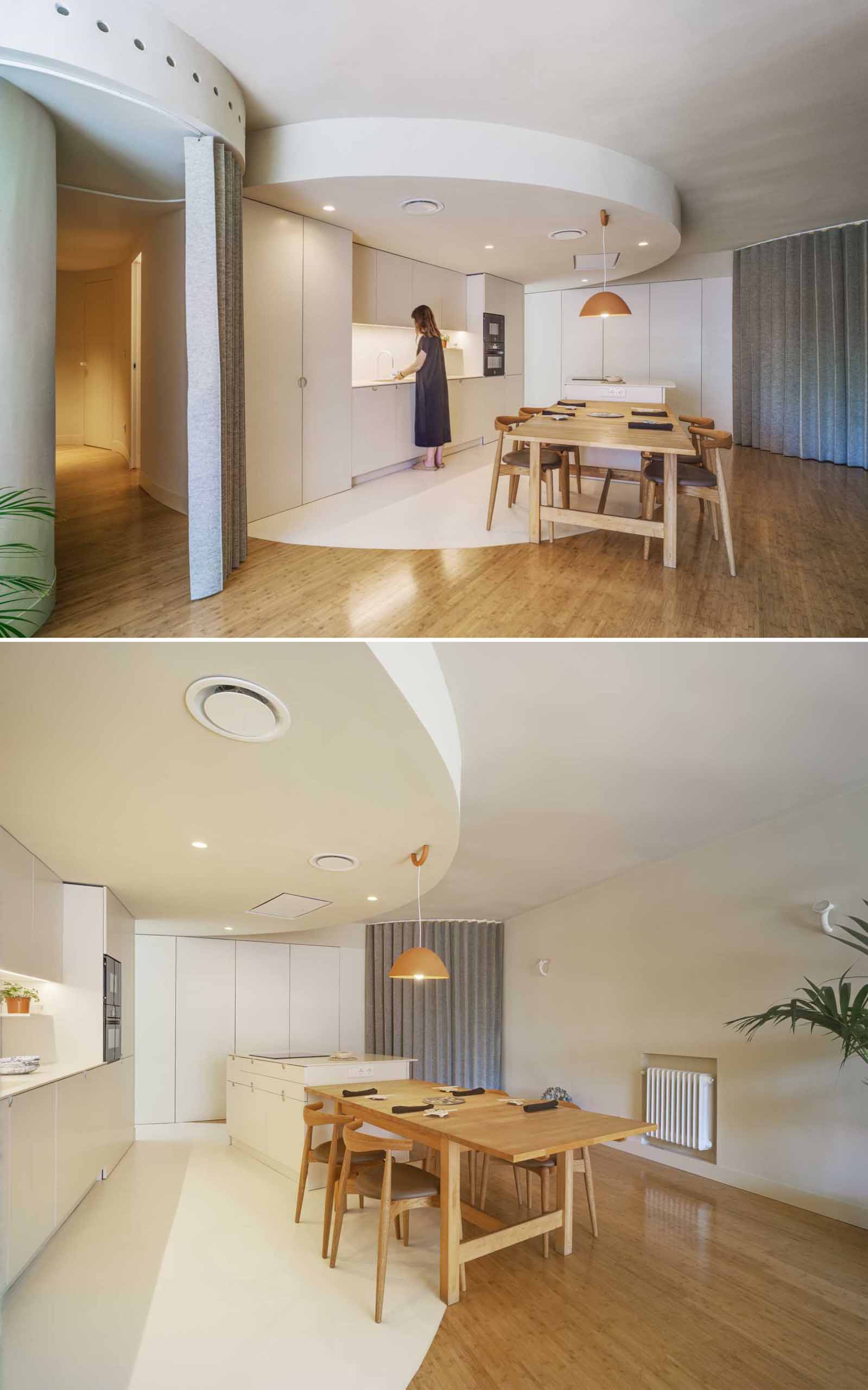
The wood dining table extends from the kitchen island, and the minimalist cabinets have simple cut-outs as hand-pulls.
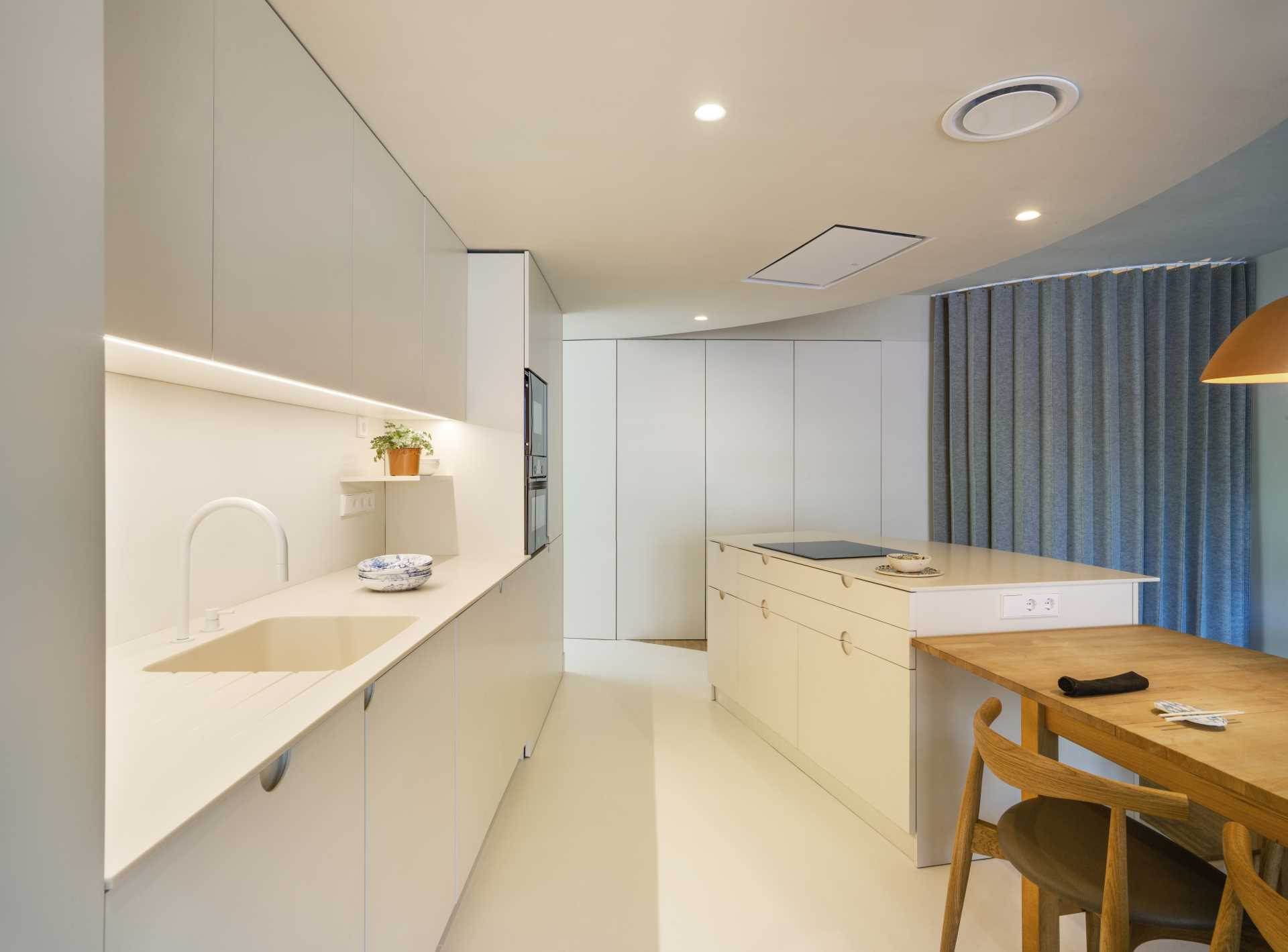
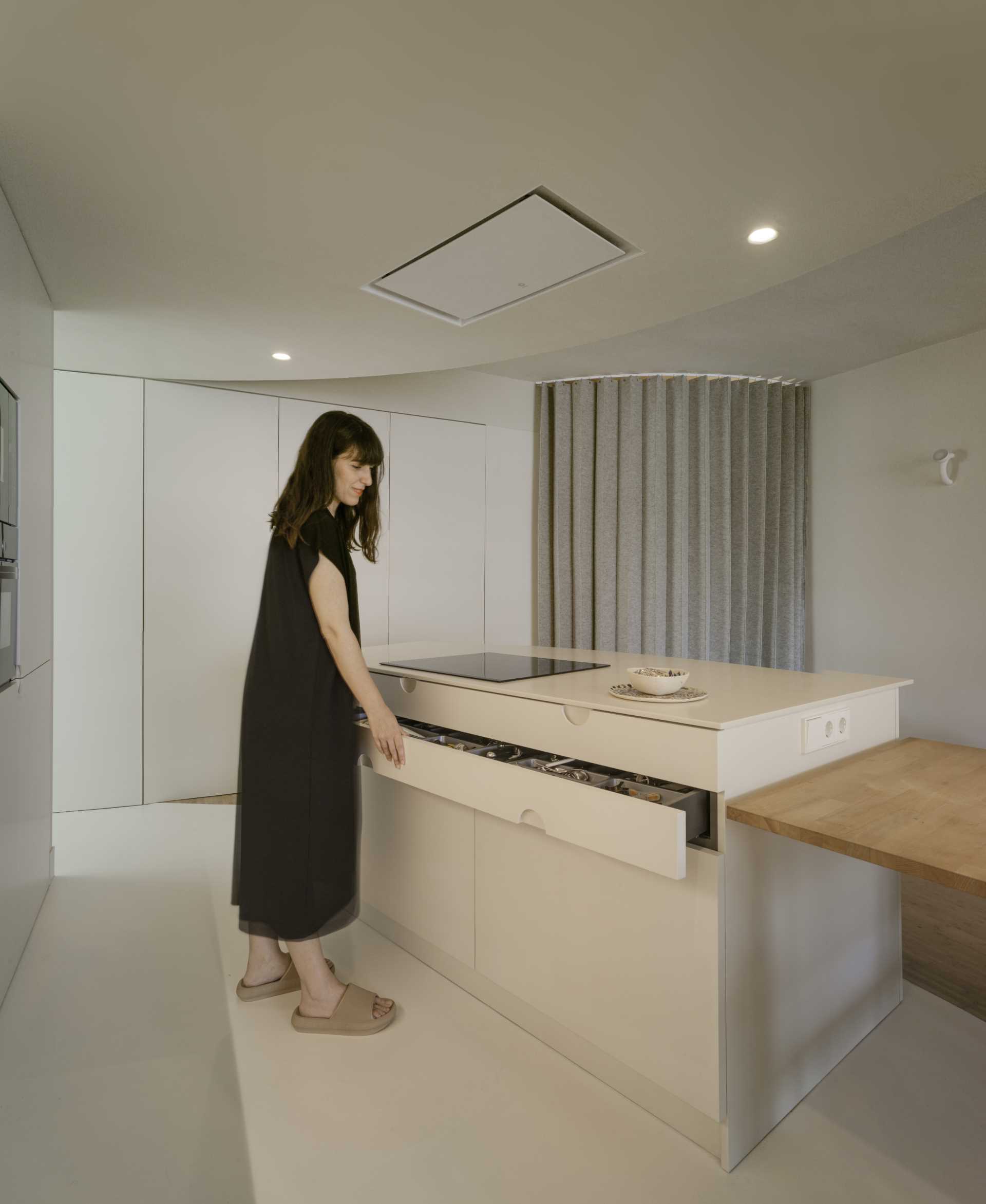
The hallway that leads to the bedrooms and bathrooms, is separated by an accordion-like fabric door.
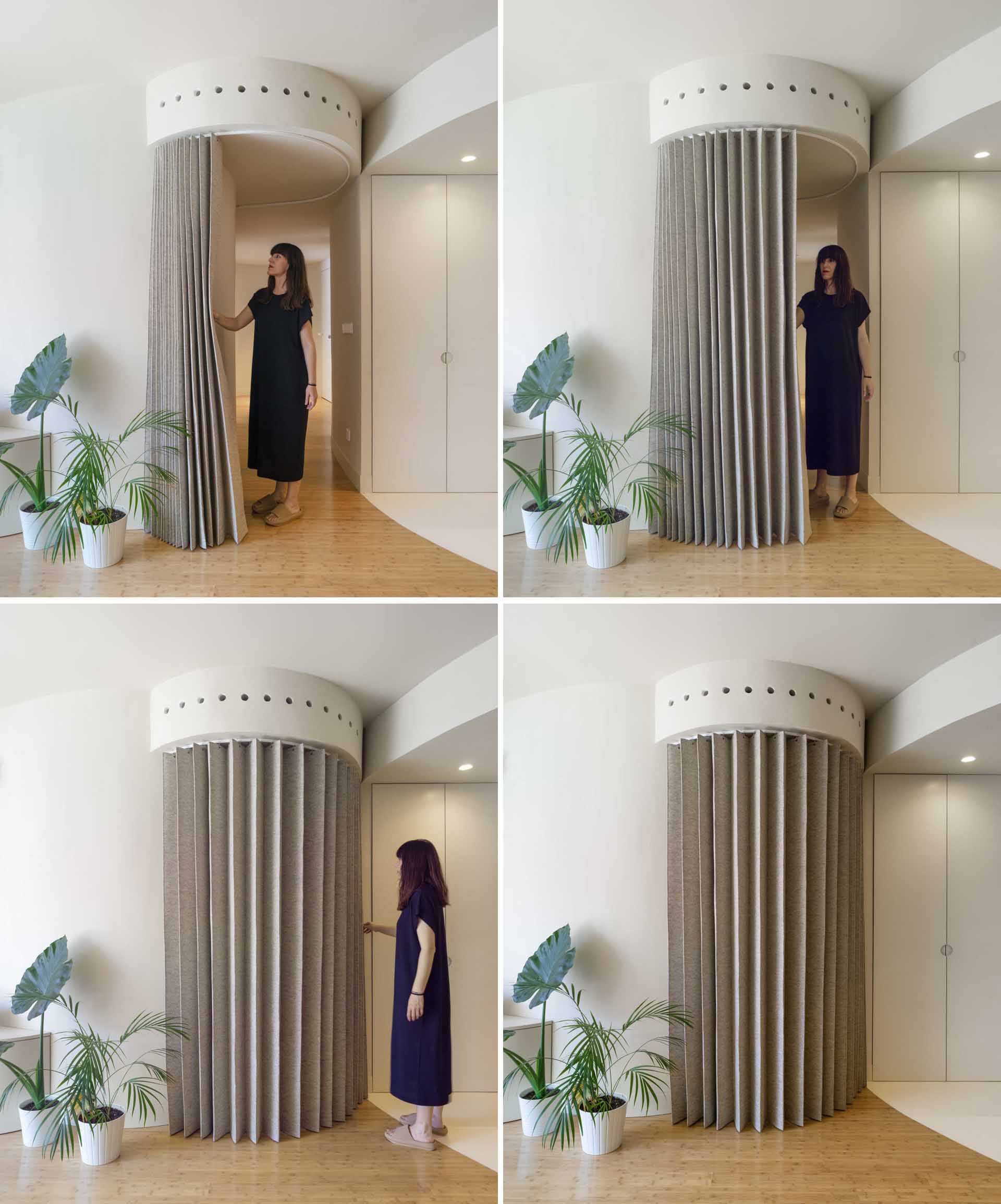
The curved hallway has a minimalist appearance, with frameless doors helping to create a seamless look.
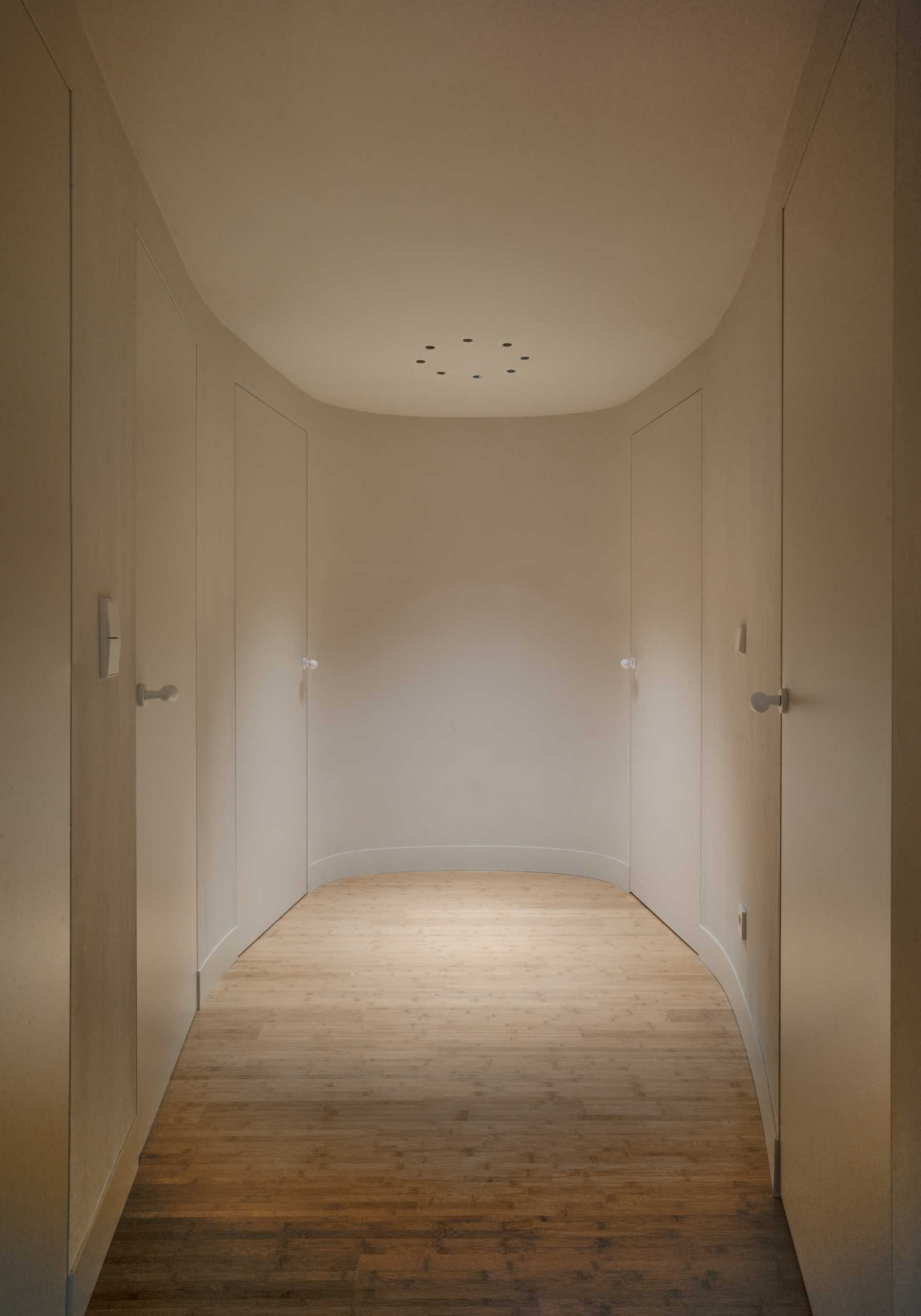
Apart from the primary bedroom, there’s also a kid’s bedroom with dual doors that open to a large open space. Each side of the room mimics the other, with custom cabinetry painted with mint-green mountains, matching open shelving with a curved design, and wood bedframes with low round bedside tables.
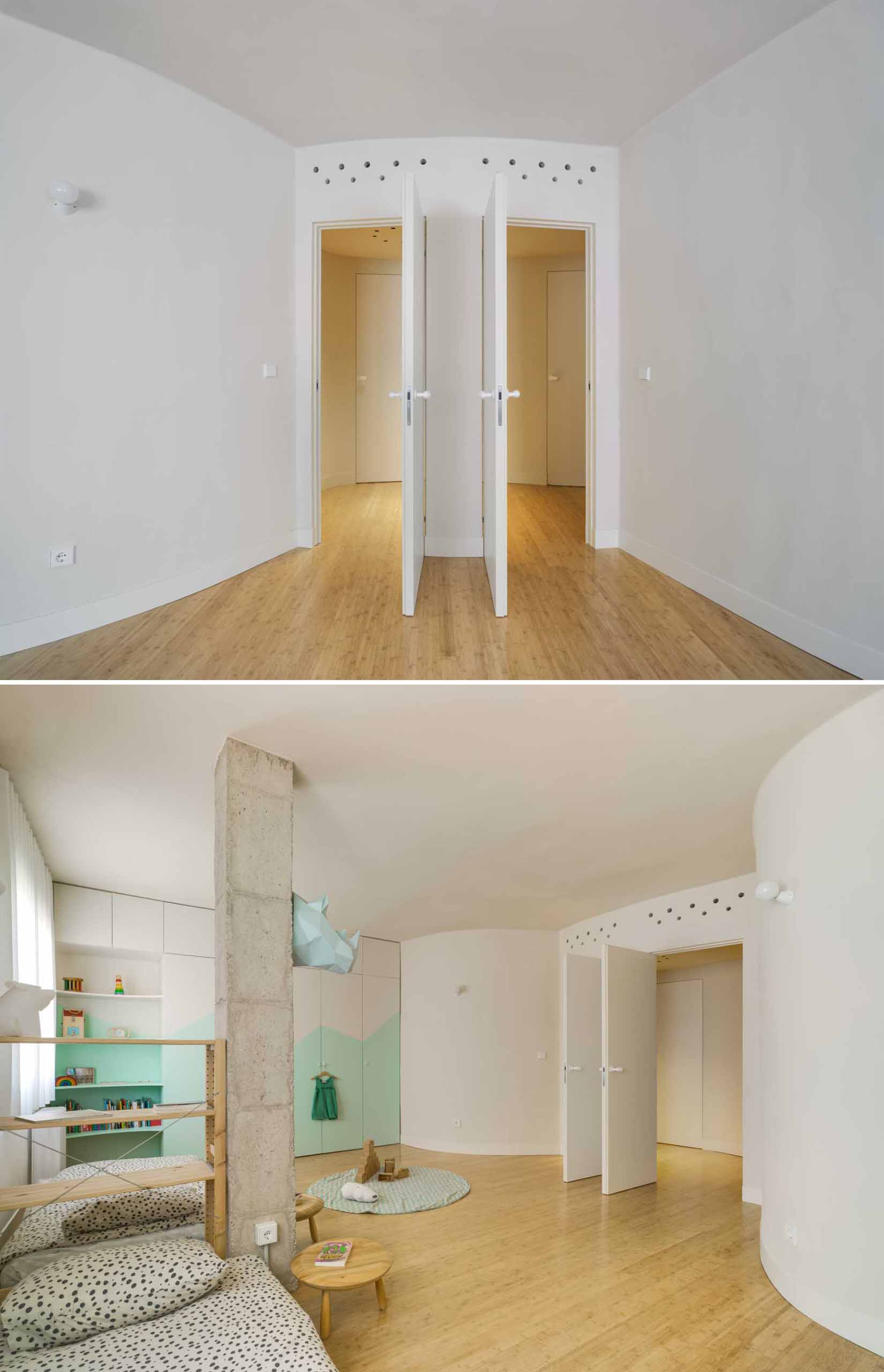
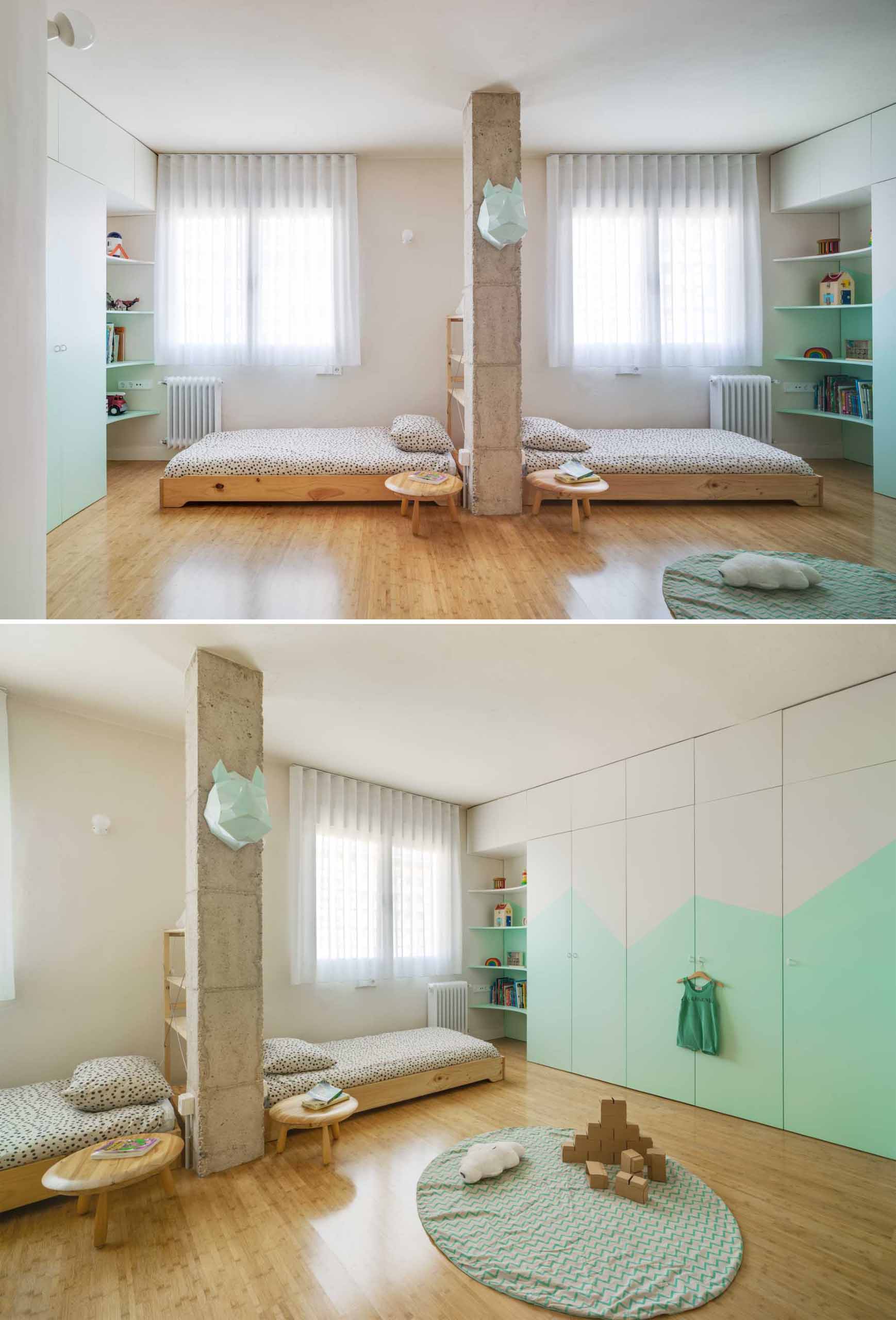
The apartment has two bathrooms, the first being located off the hallway and featuring a corner bathtub and built-in vanity.
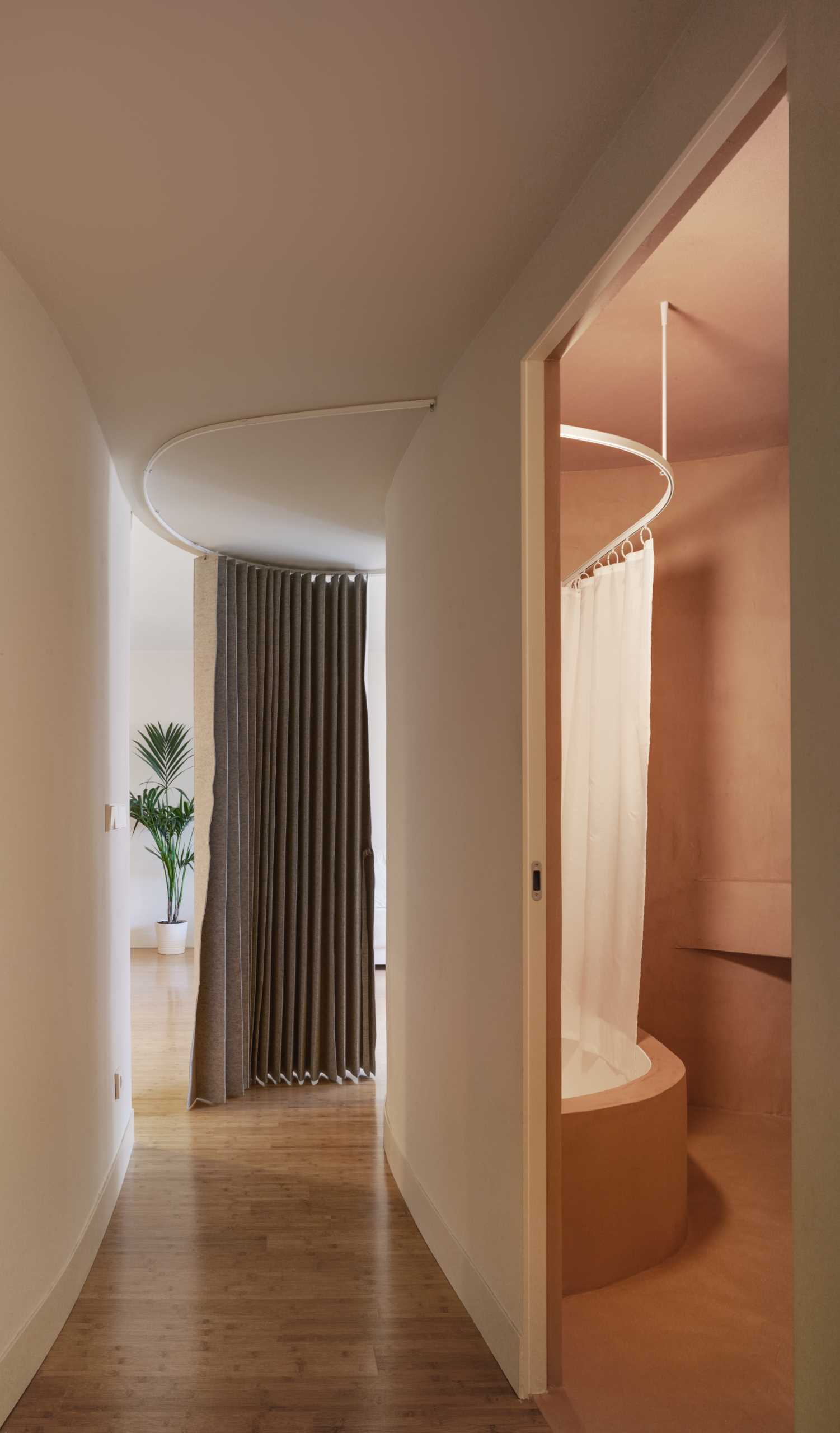
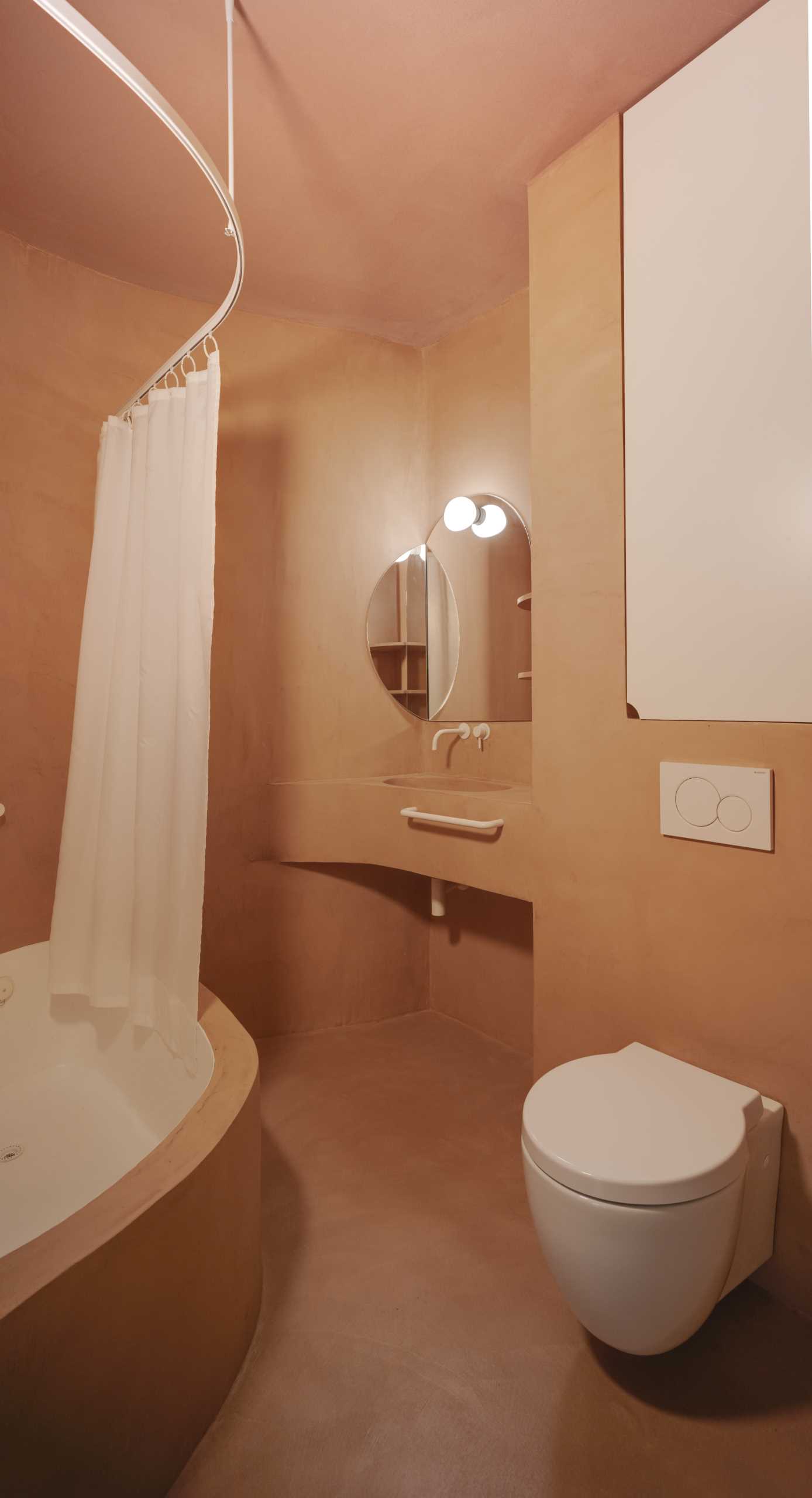
The second bathroom, which has a similar design to the first bathroom, is located off the primary bedroom and features a walk-in shower as well as a larger vanity.
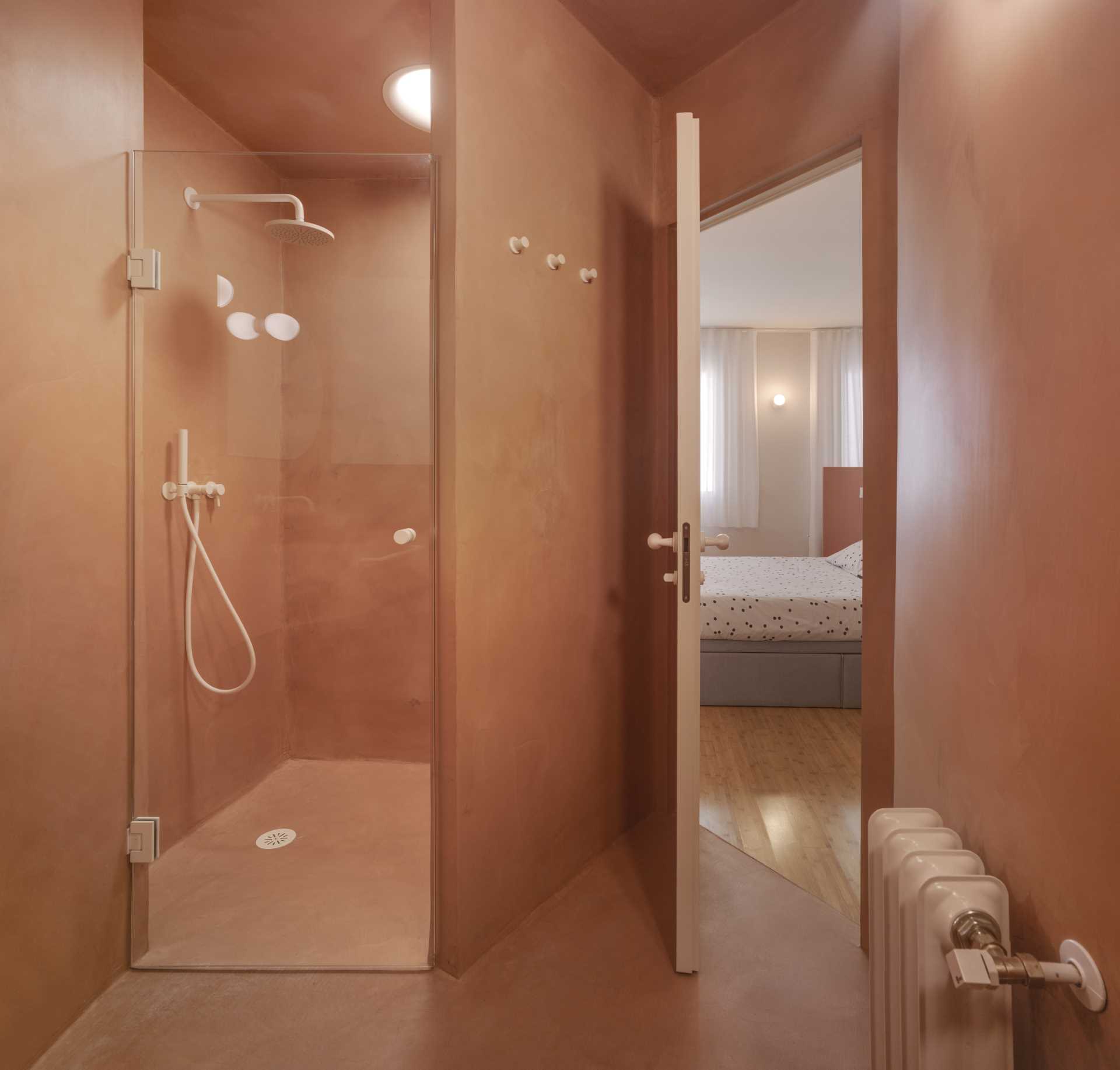
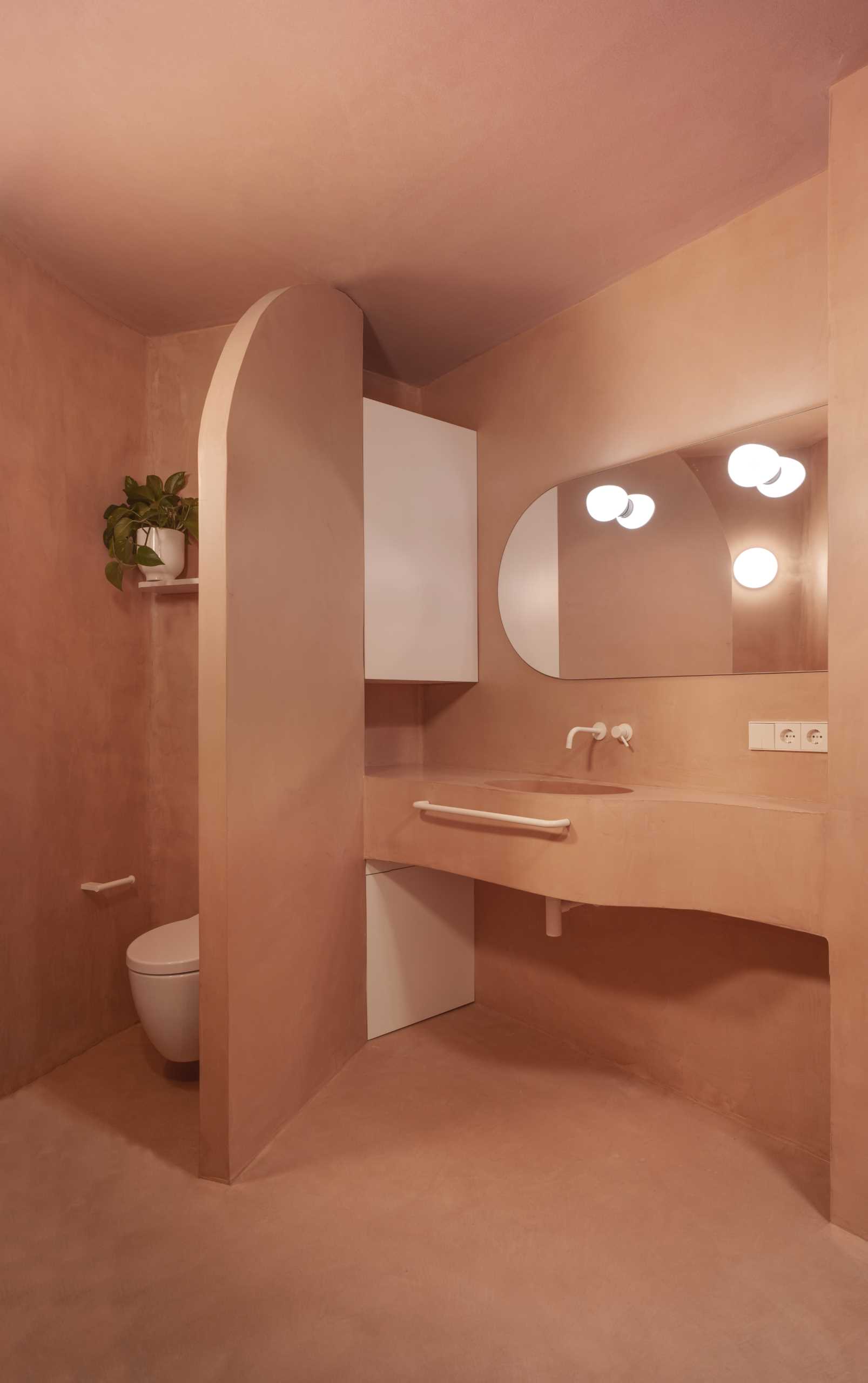
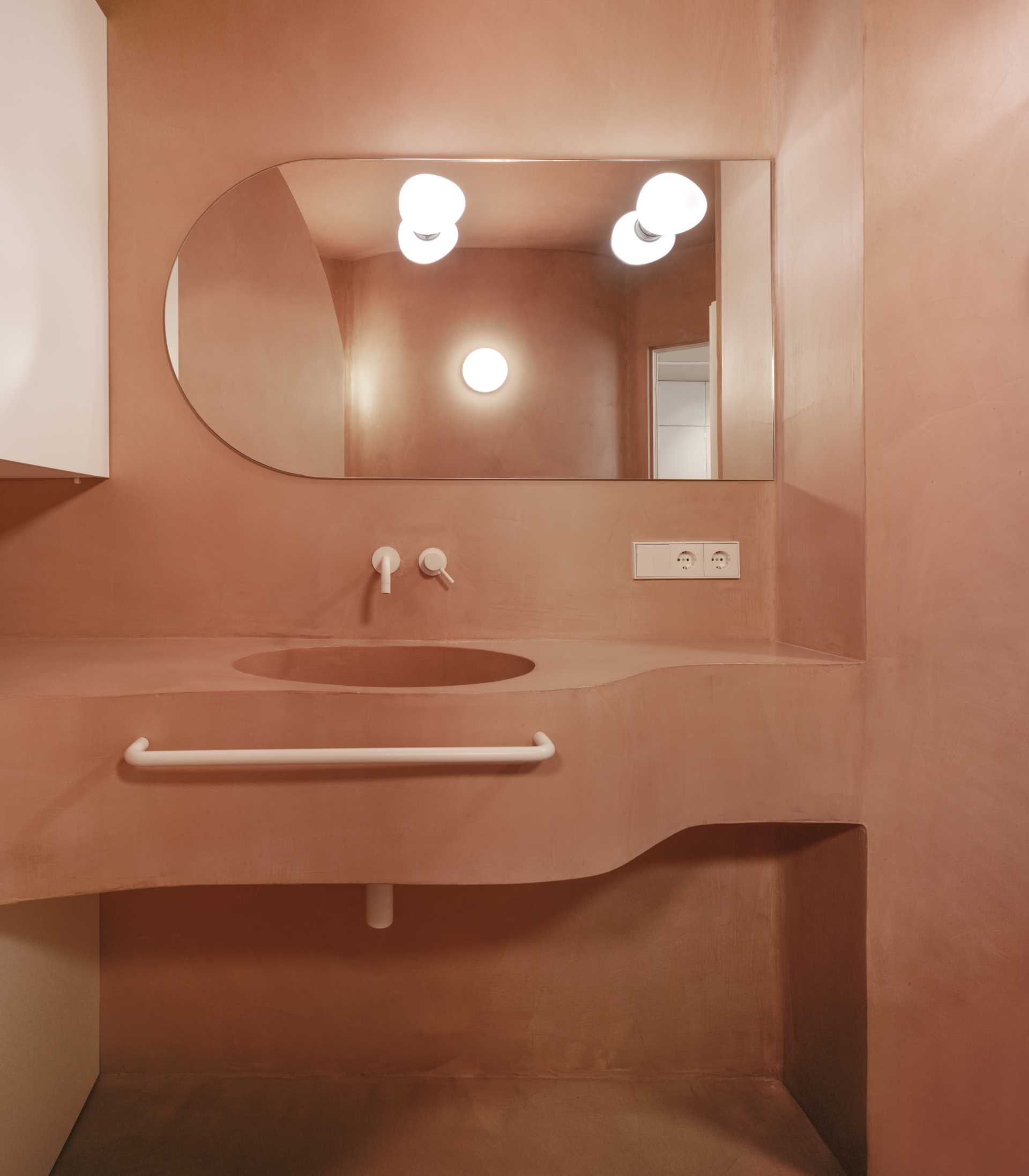
Photography by David Frutos | Design: Laura Ortín Arquitectura | Builder: Miyaki Construccion | Microcement: Cement Design | Wood floor: Mosobamboo
Source: Contemporist


