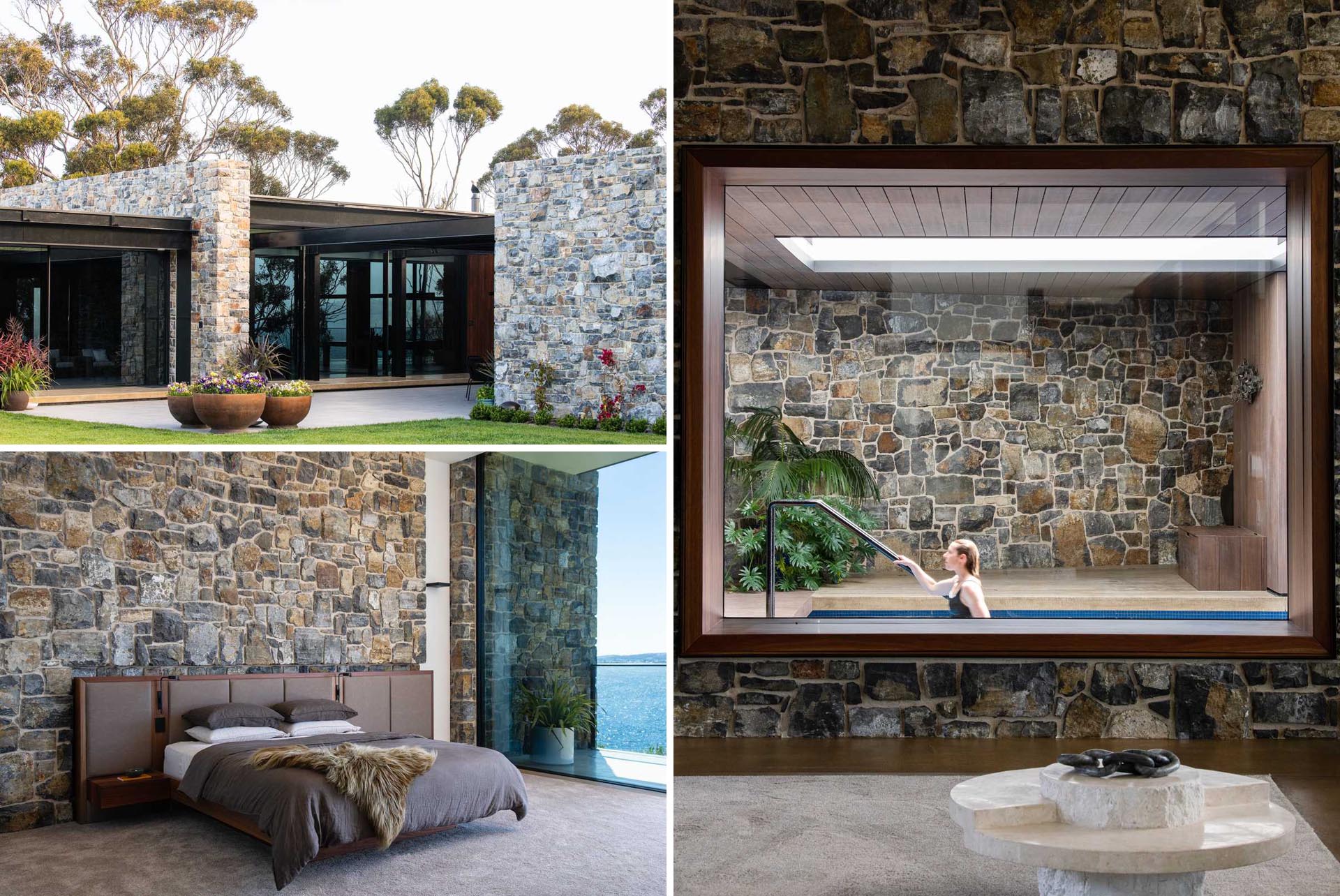
Studio Ilk Architecture + Interiors have shared with us their recently completed project, a new house in a semi-rural area of Tasmania, Australia, that includes stone walls.
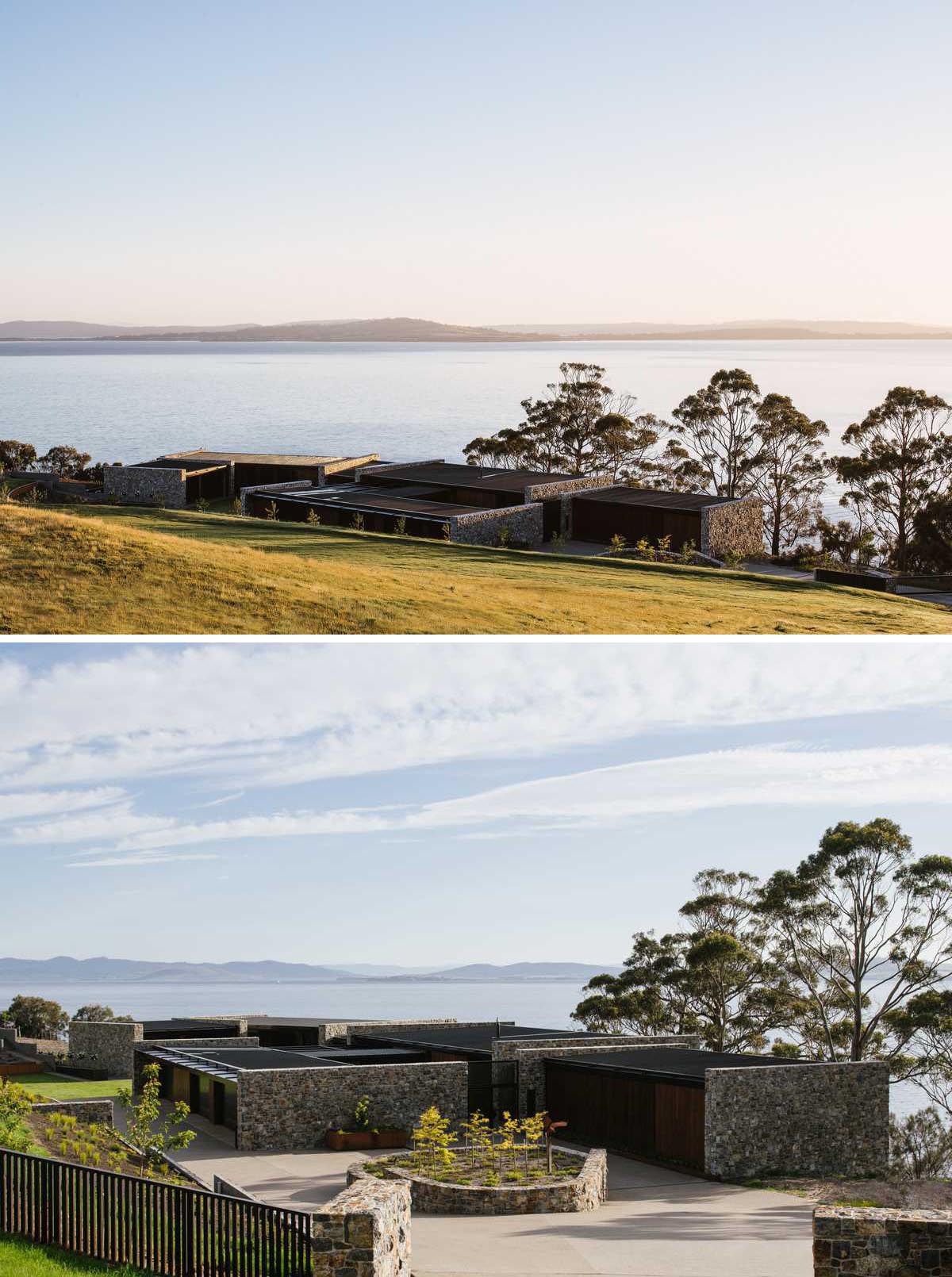
The house is located on a site with challenging bushfire exposure, complex biodiversity overlays, and a rugged cliff-side coastline to the East and South.
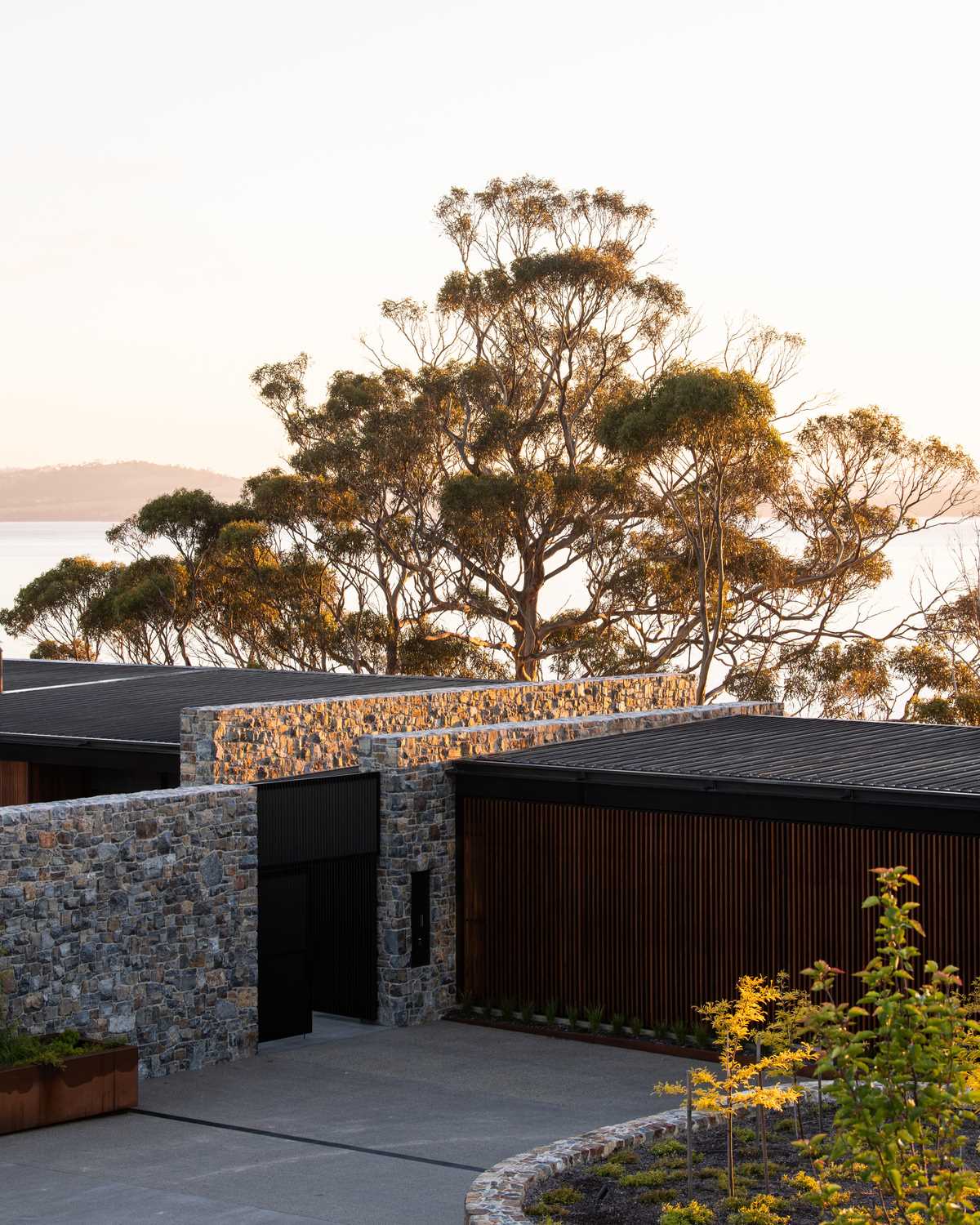
The exterior of the home showcases a series of mudstone bookend walls.
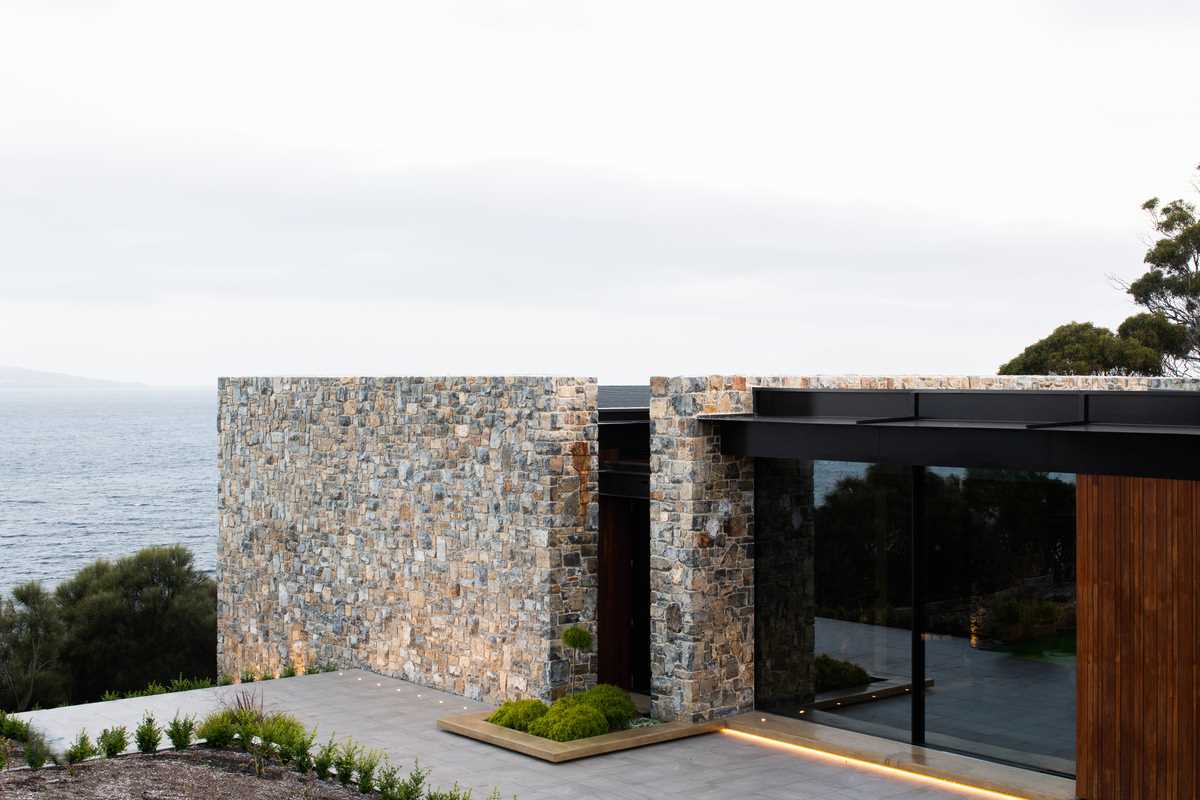
The mudstone walls were chosen as the core material for the home, a selection made collaboratively between the client, architect, and stonemason.
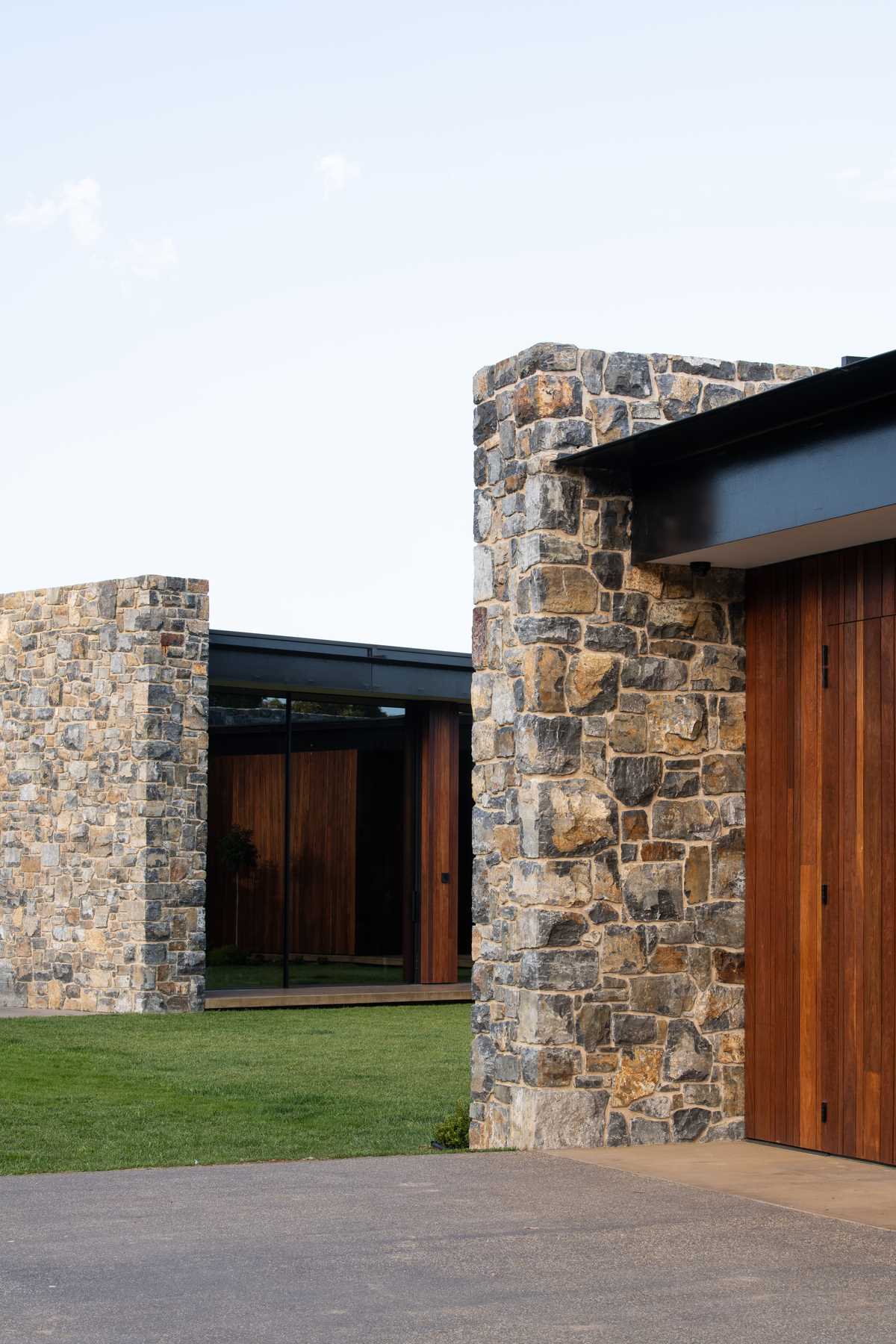
The stone needed to be local and the tones had to reflect the warm tones that are found in the surrounding landscape.
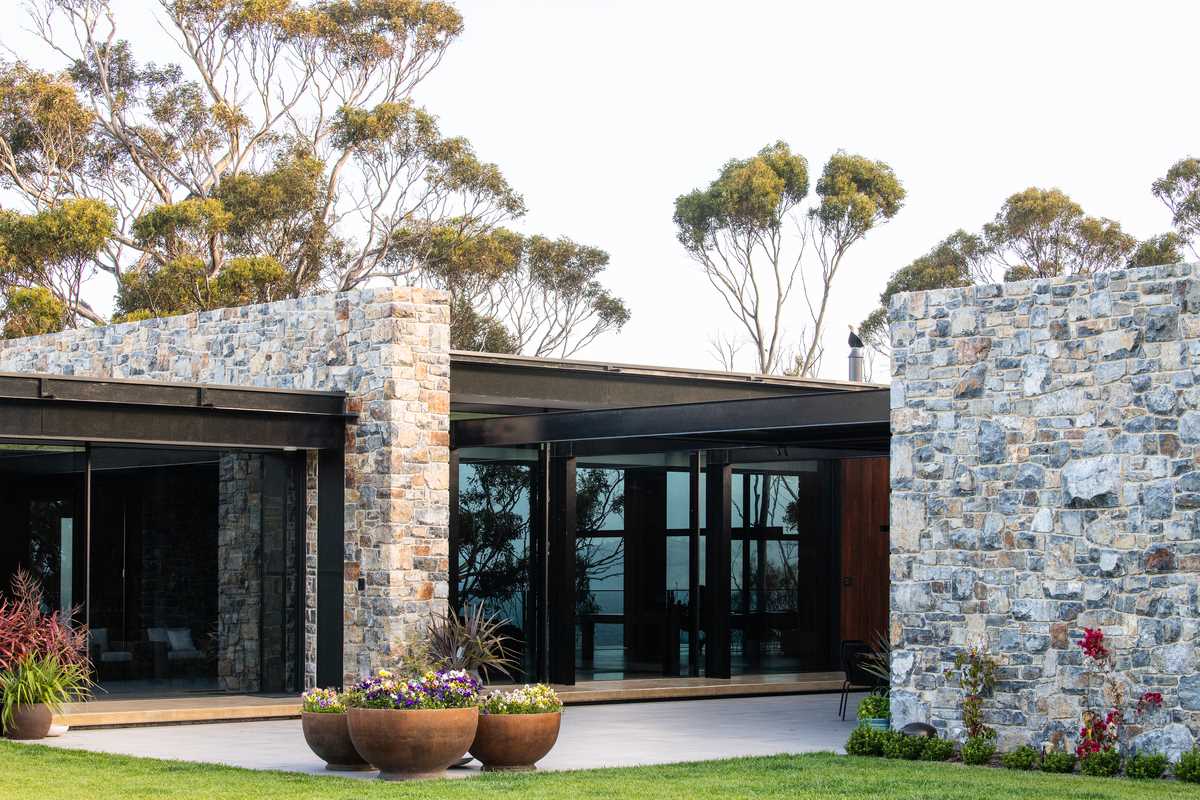
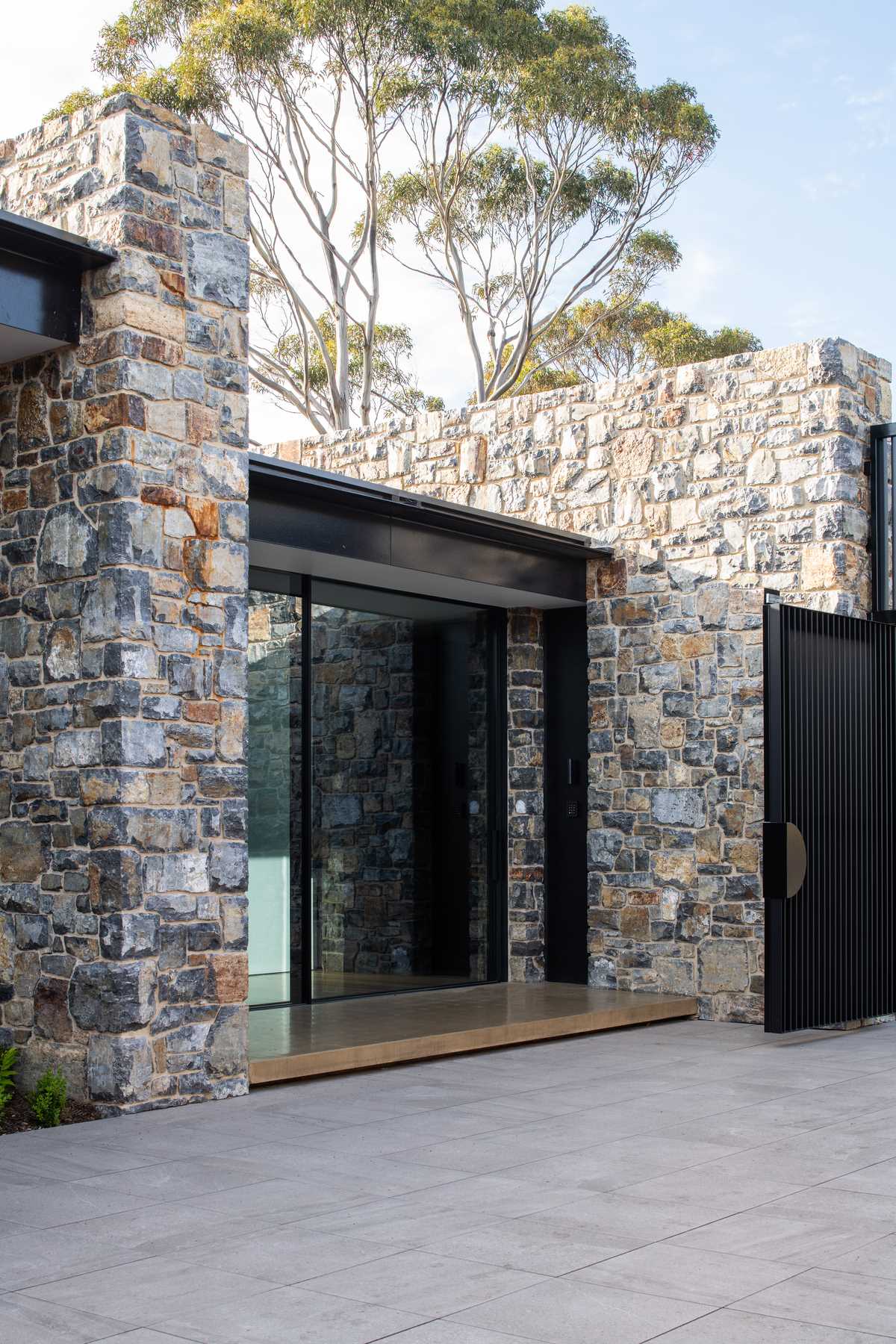
These tones then informed the other material selections namely warm caramel burnished concrete floors and the ochre-toned spotted gum wood cladding which also had to be bushfire resistant.
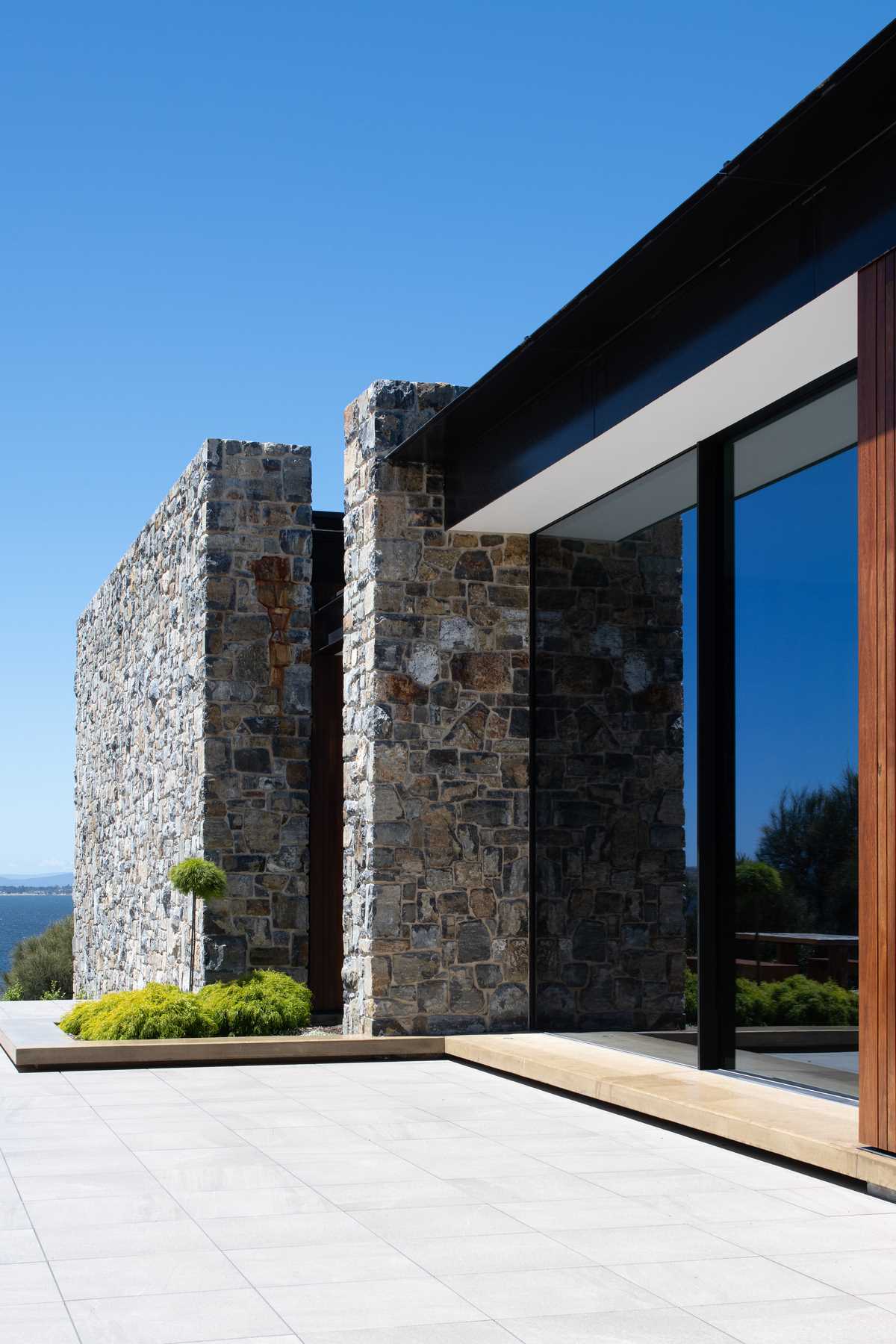
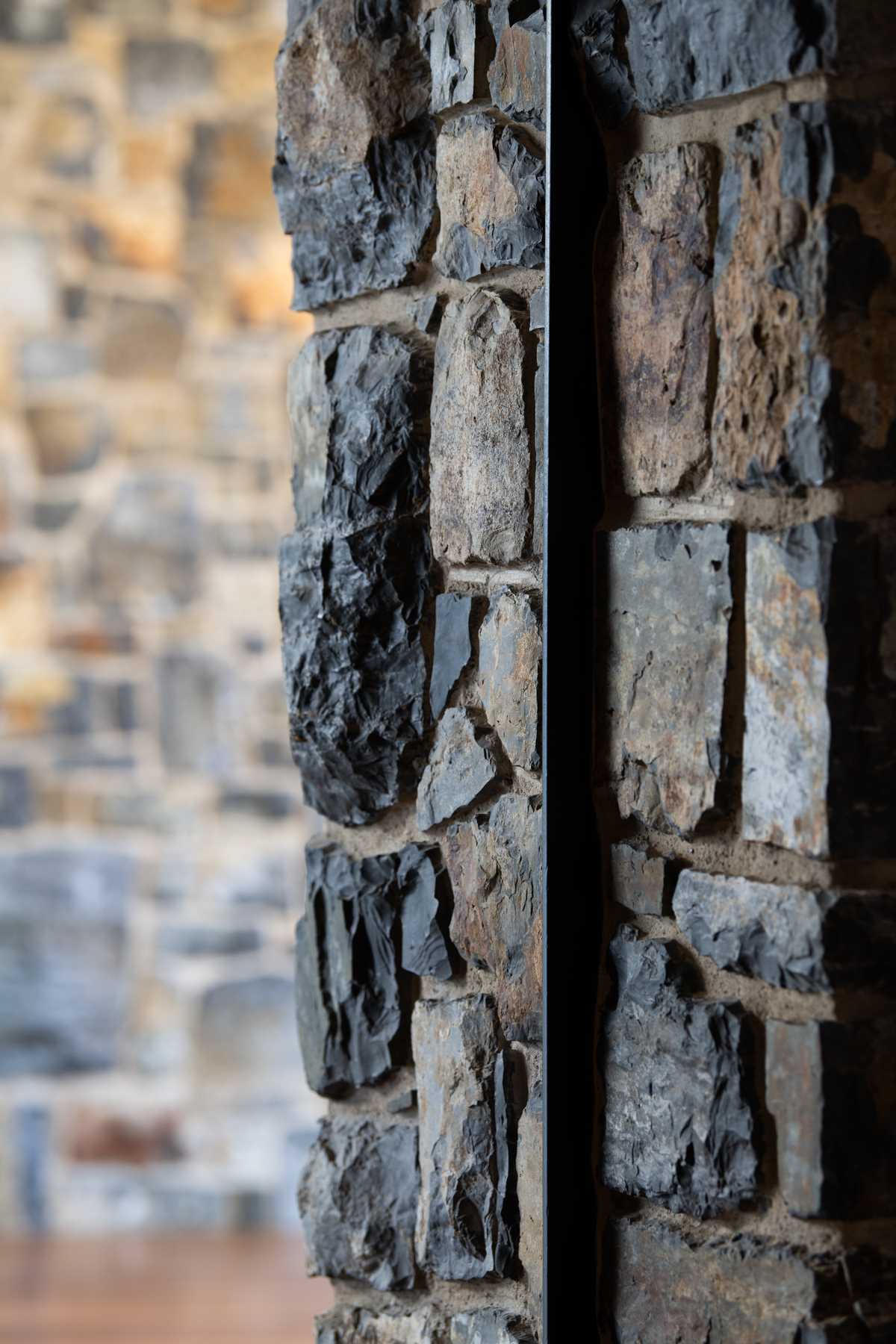
A black metal entry gate is located by the garage, which has been hidden behind wood slats.
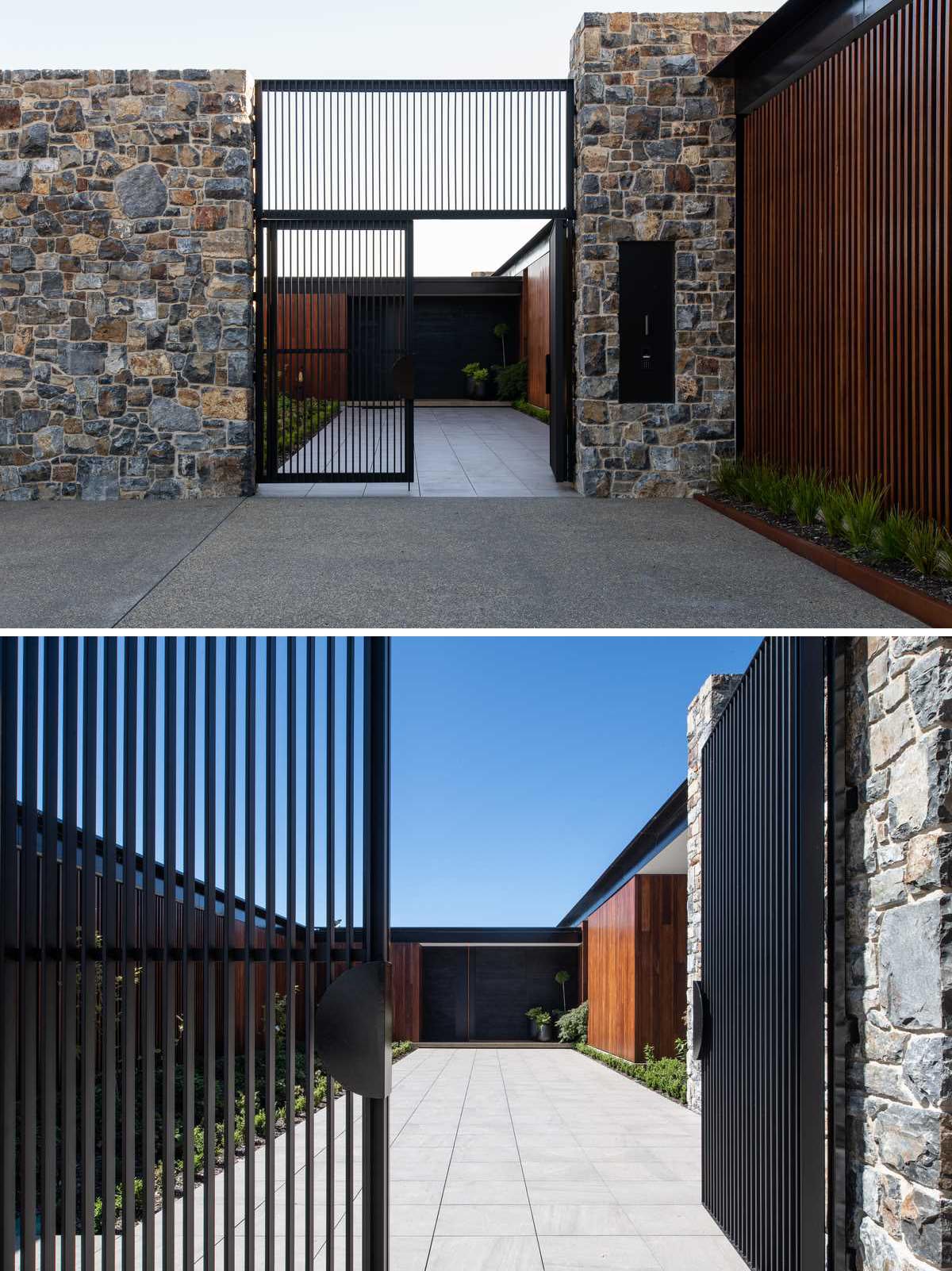
The entry gate opens up to a courtyard with low ground cover and a wide pathway.
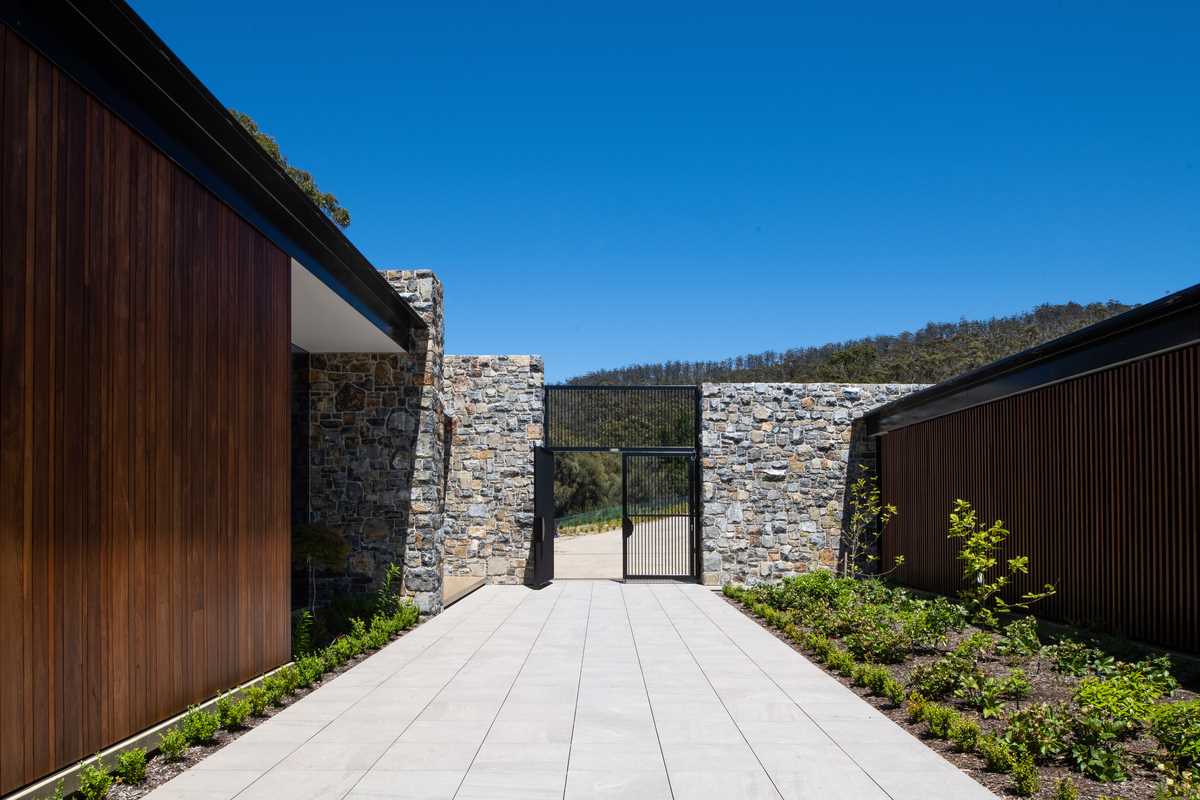
An oversized pivoting door has a black finish that ties in with the black steel details of the home.
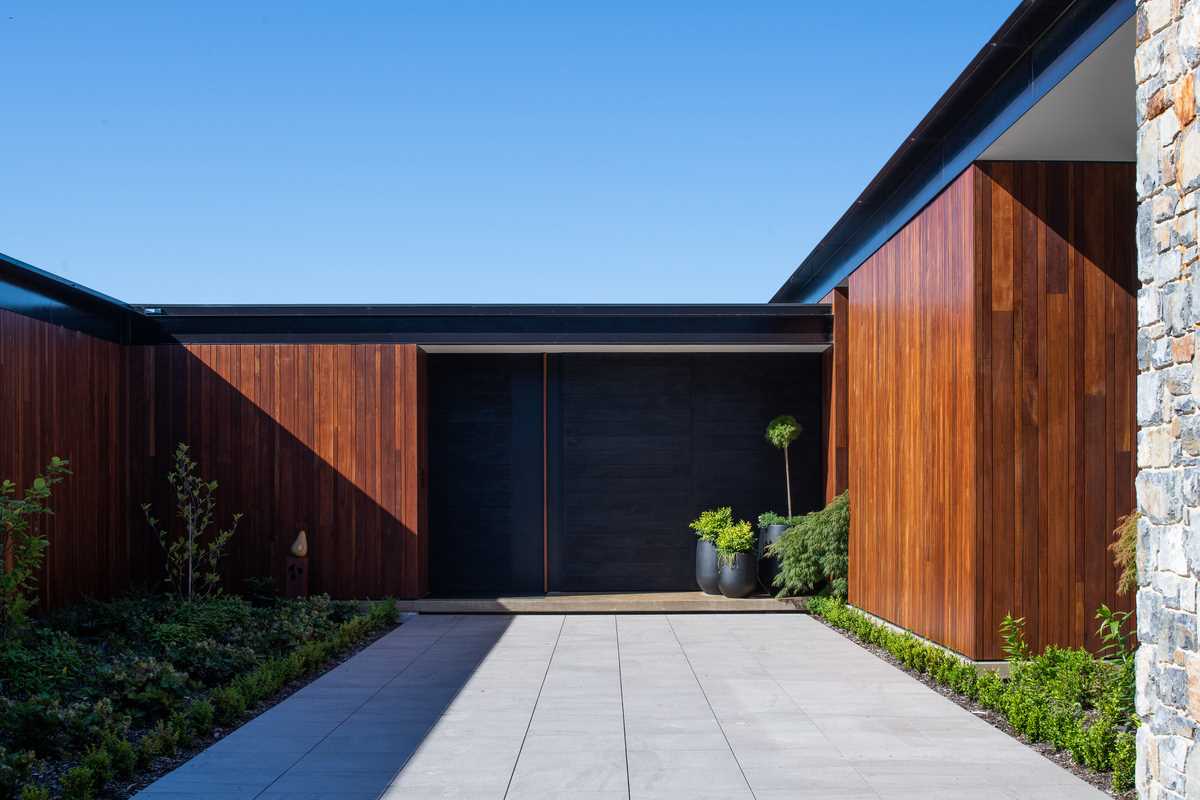
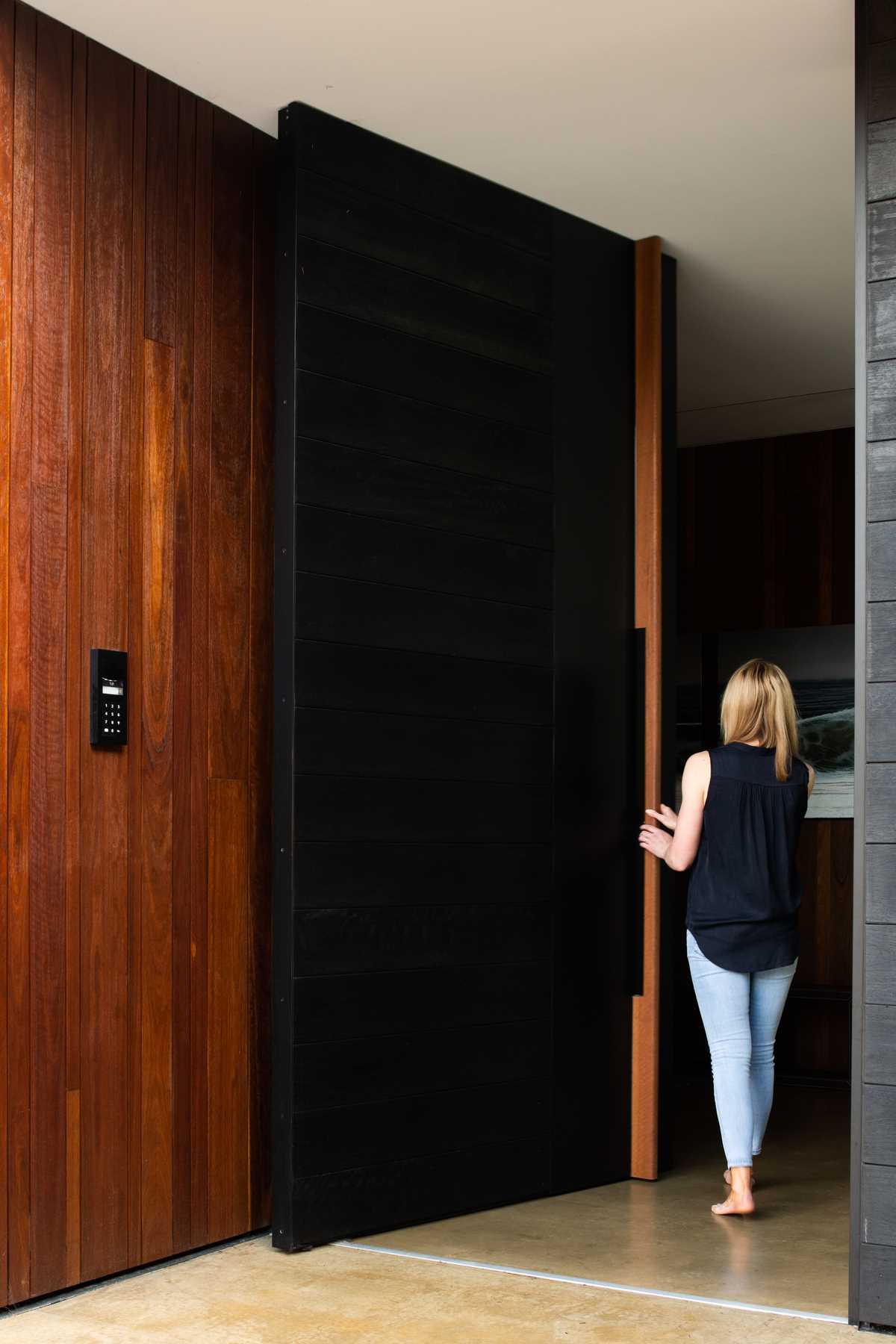
In the living room, the caramel-burnished concrete floors are visible, complementing the nearby wood flooring and the colors found in the stone walls.
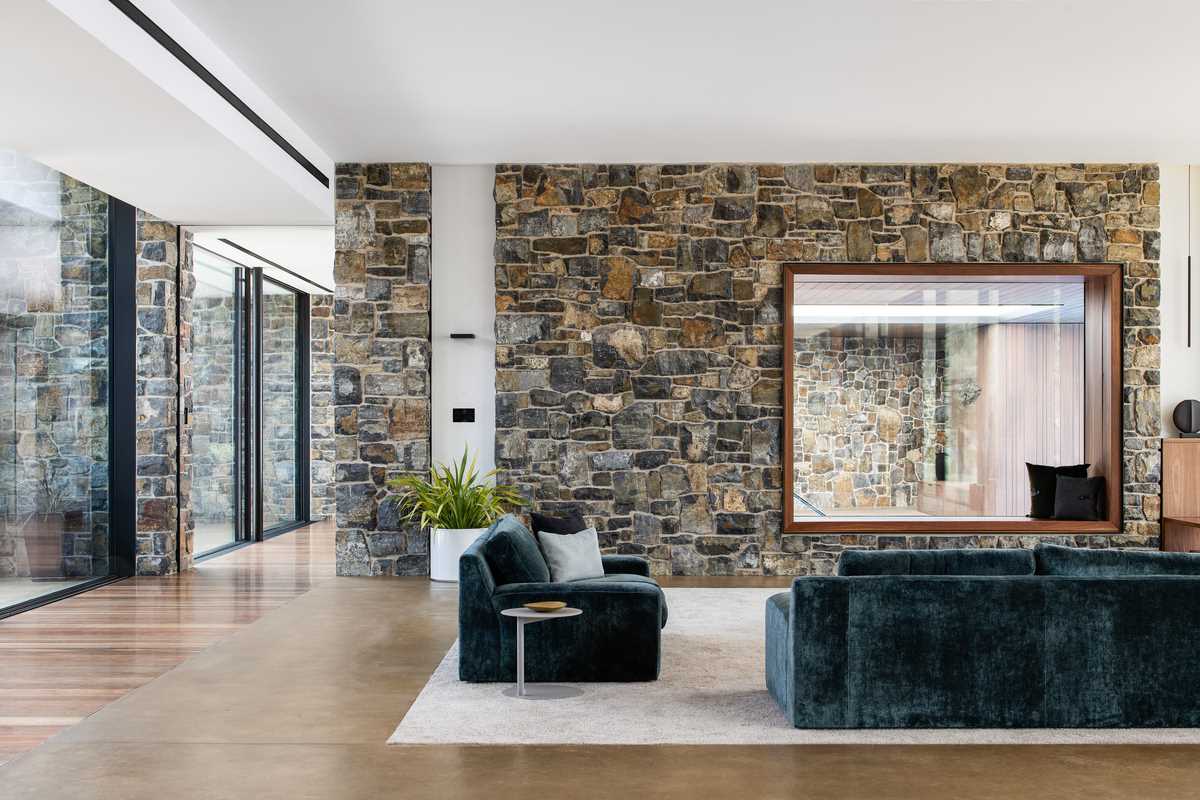
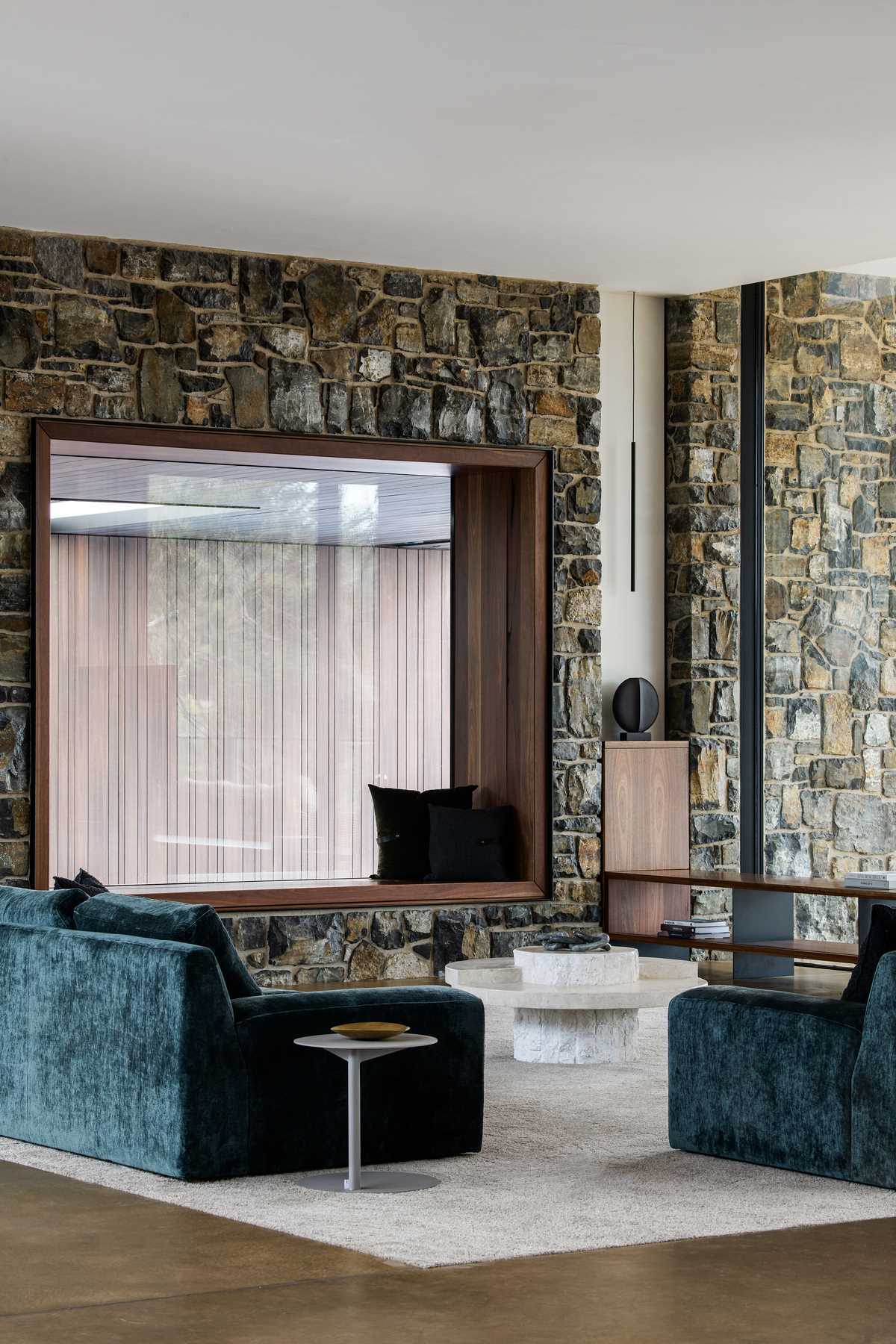
A window in the living room provides a view of the cantilevered pool that travels from the interior to the exterior of the home, and performs both a recreational and visual function.
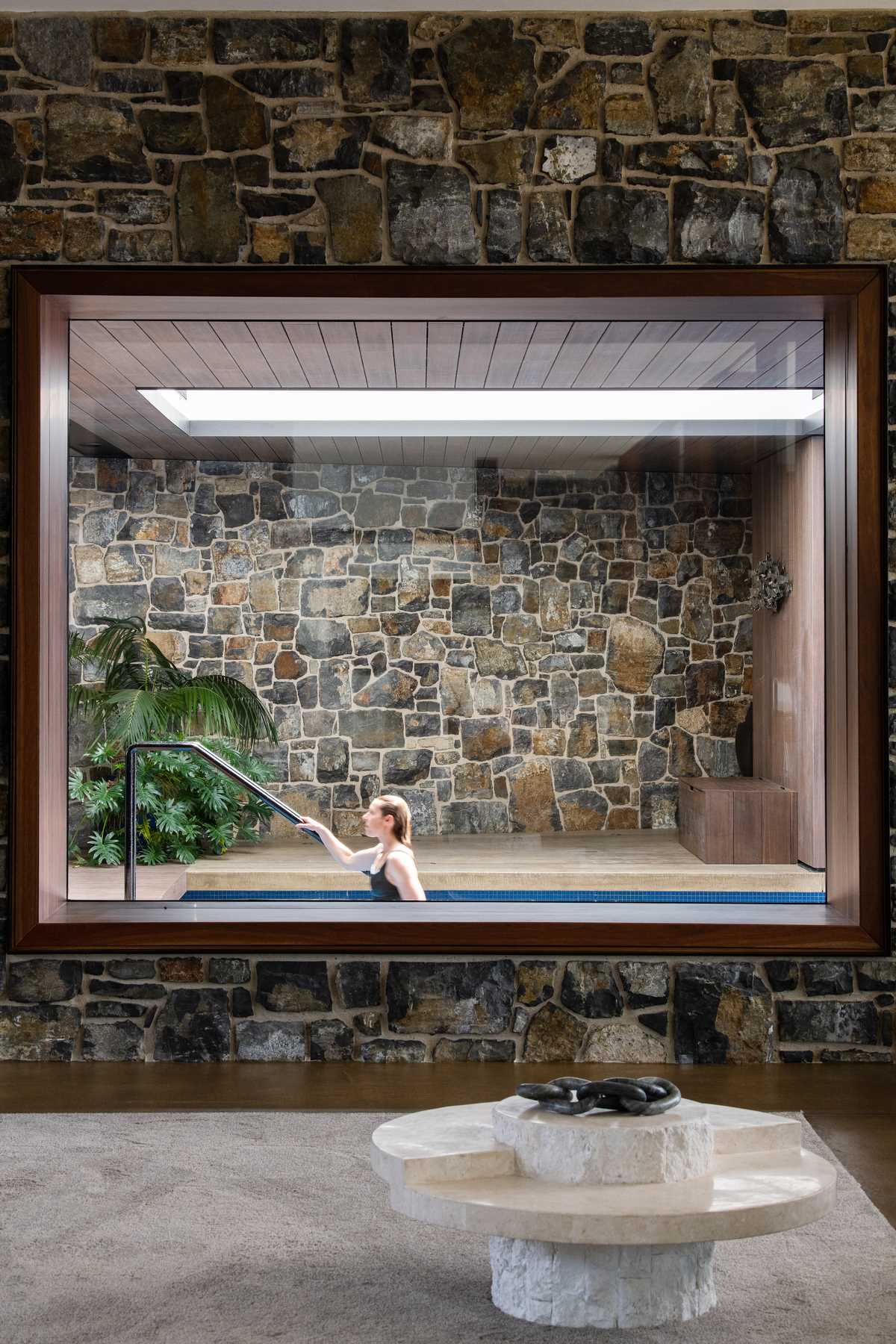
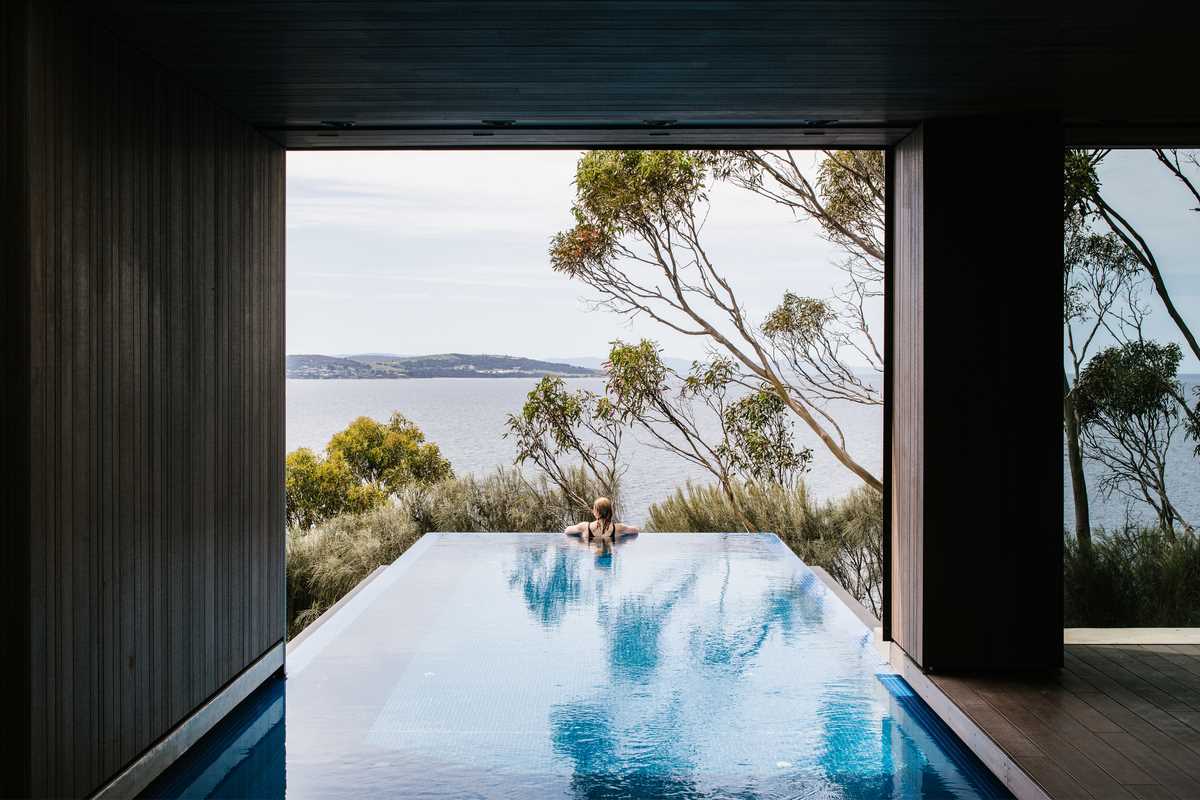
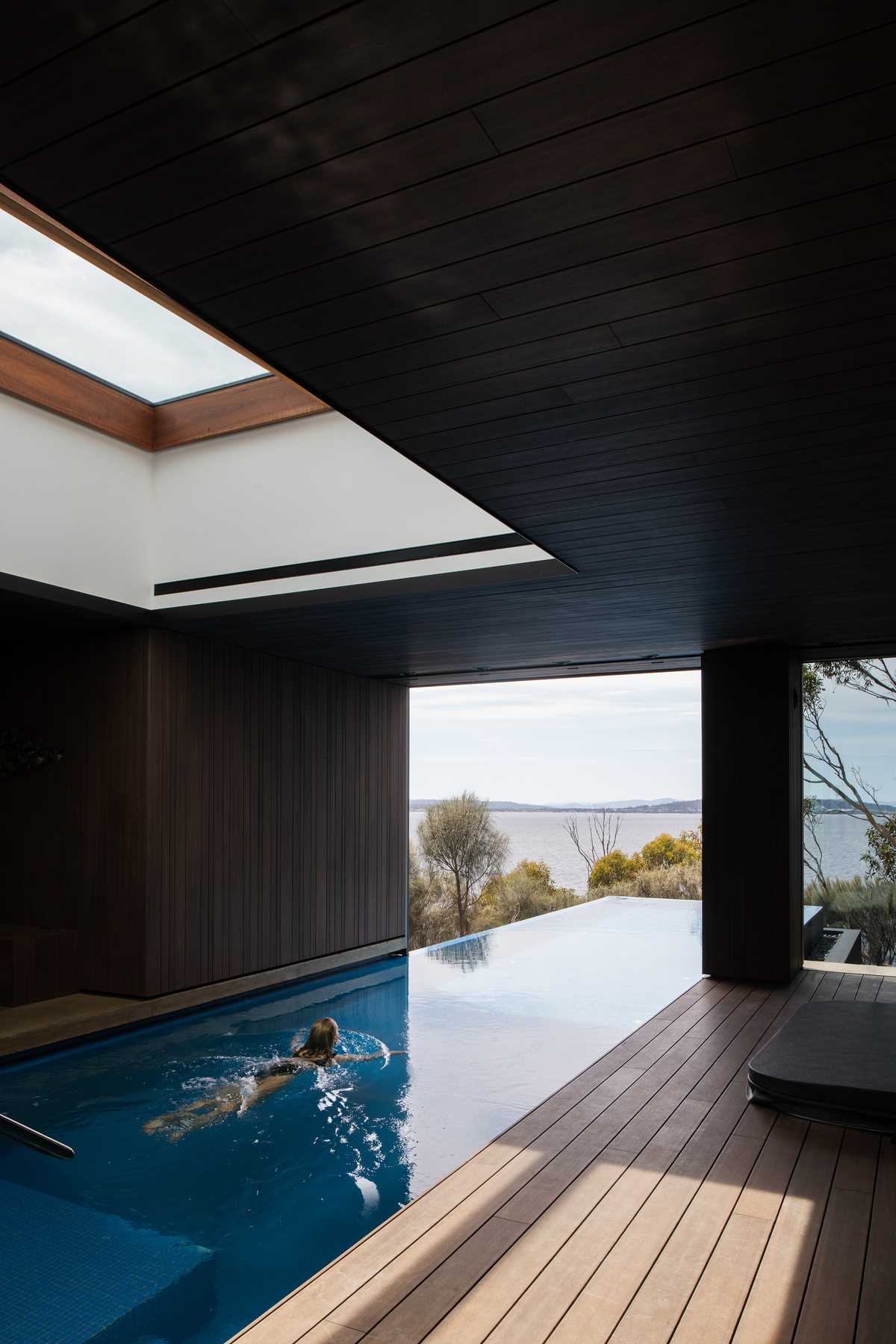
A fireplace embedded into the stone wall can be enjoyed in the dining area that separates the living room from the kitchen.
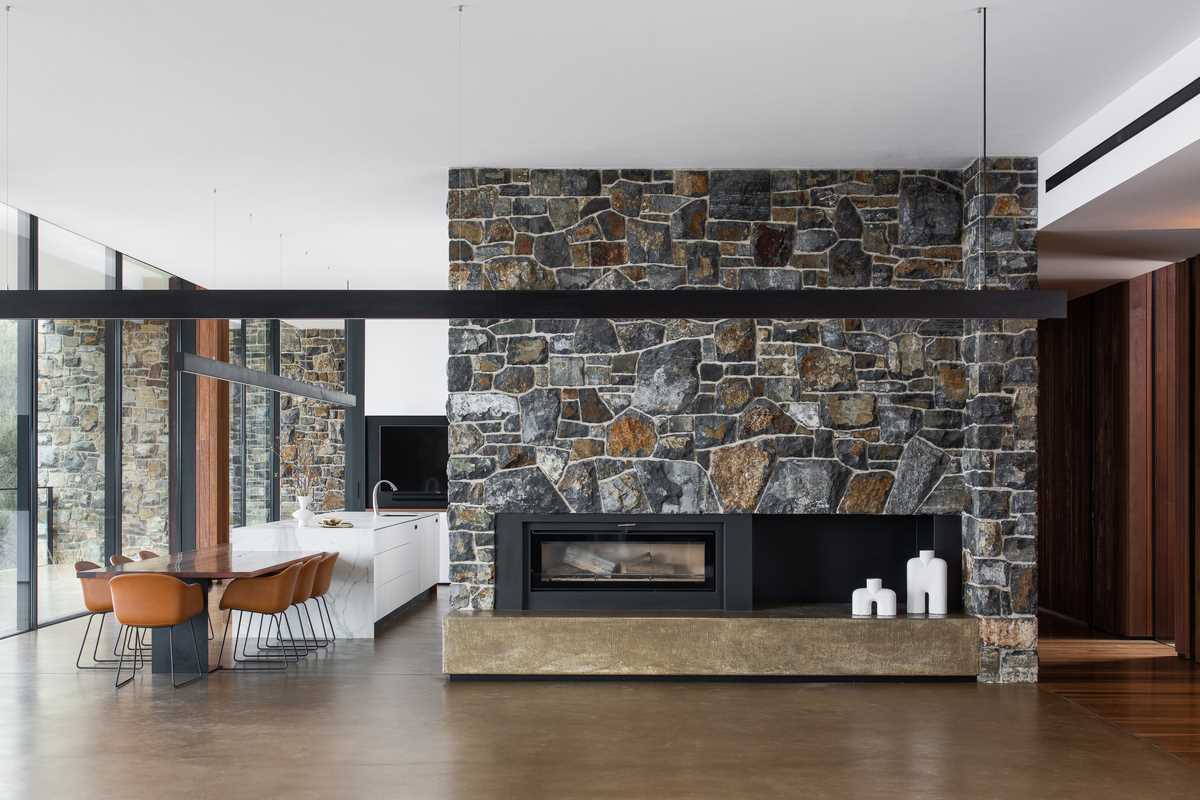
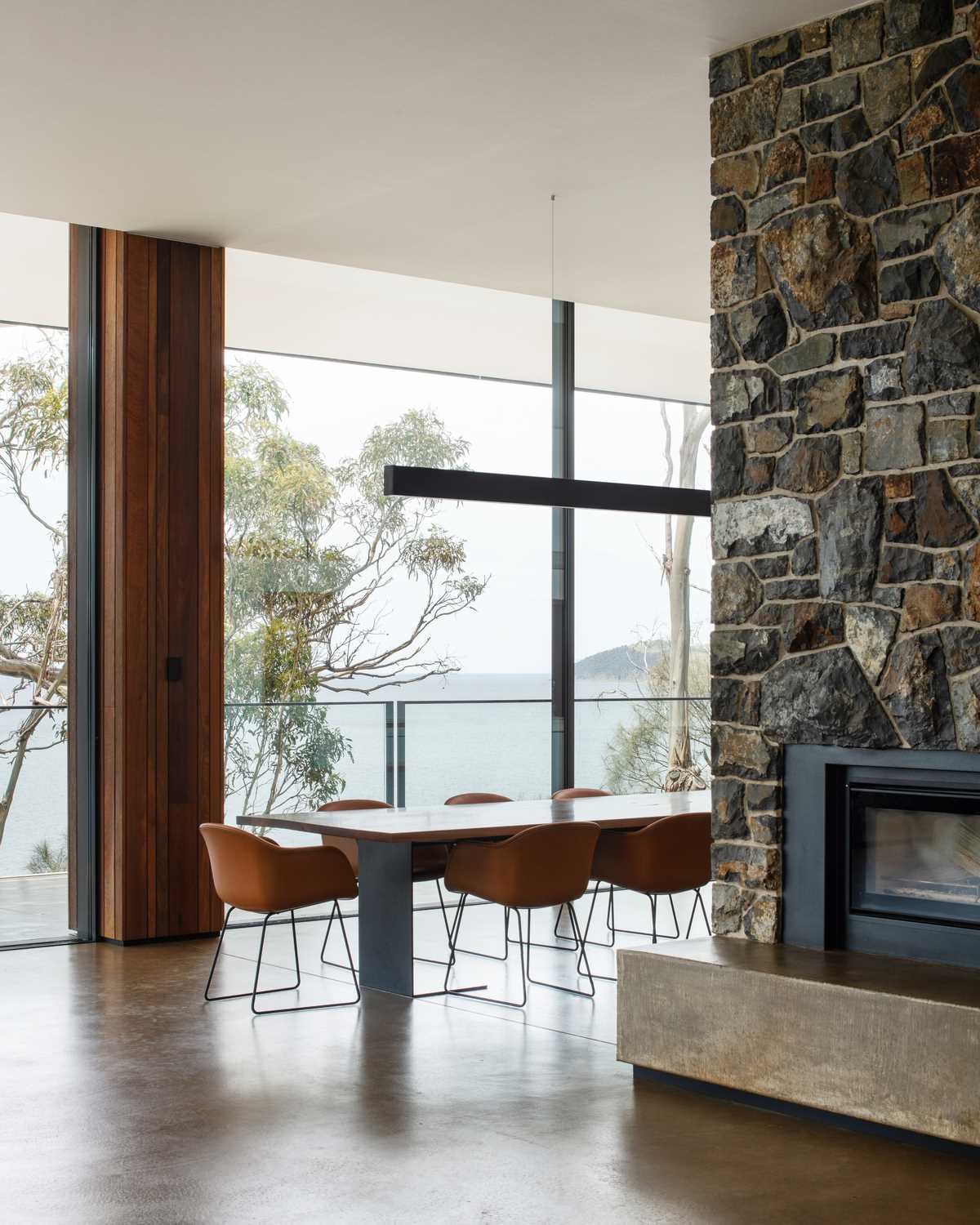
The kitchen, which also includes a butlers pantry, has minimalist white cabinets that line the walls, while the island has been designed with an eat-in area. Sliding glass doors open the kitchen to the balcony and views beyond.
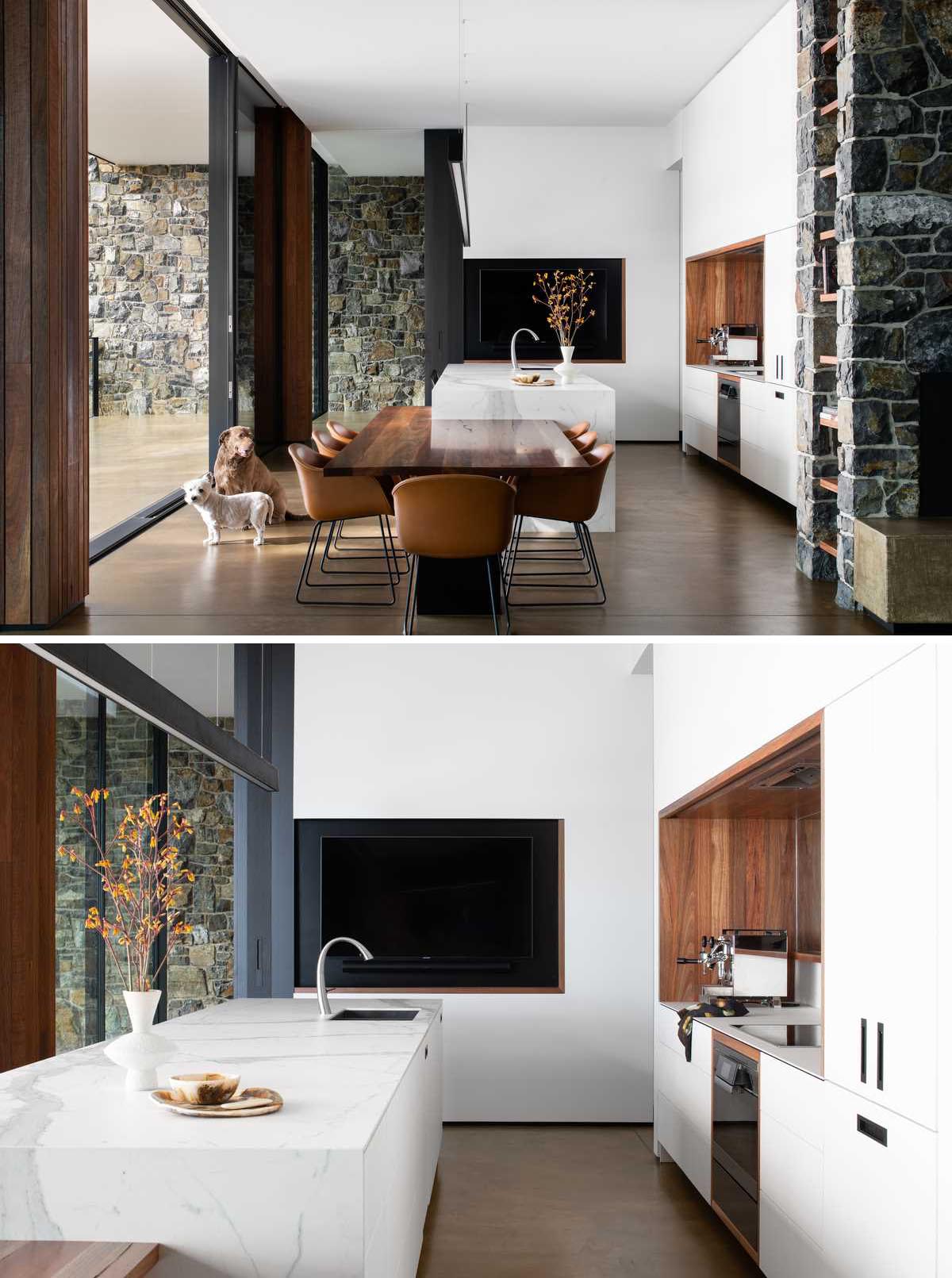
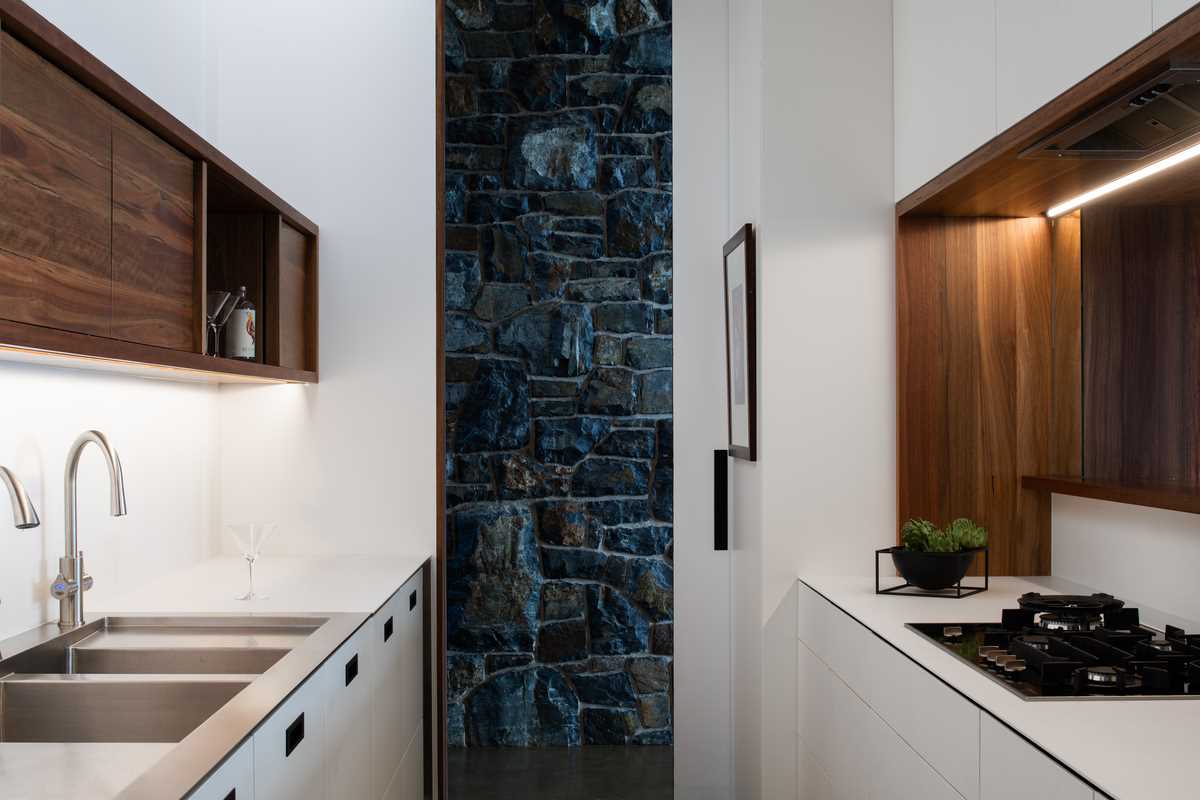
A games room has a warm atmosphere, with vertical wood strips creating an accent wall behind the bar.
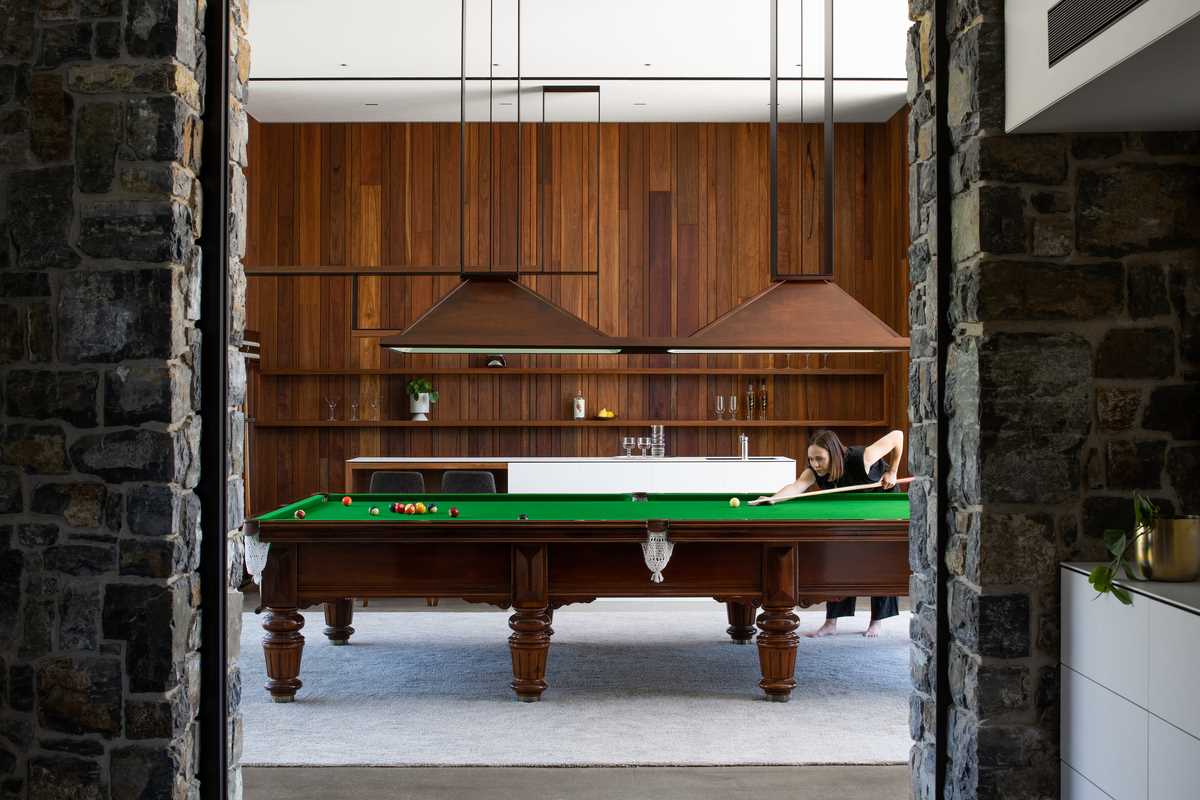
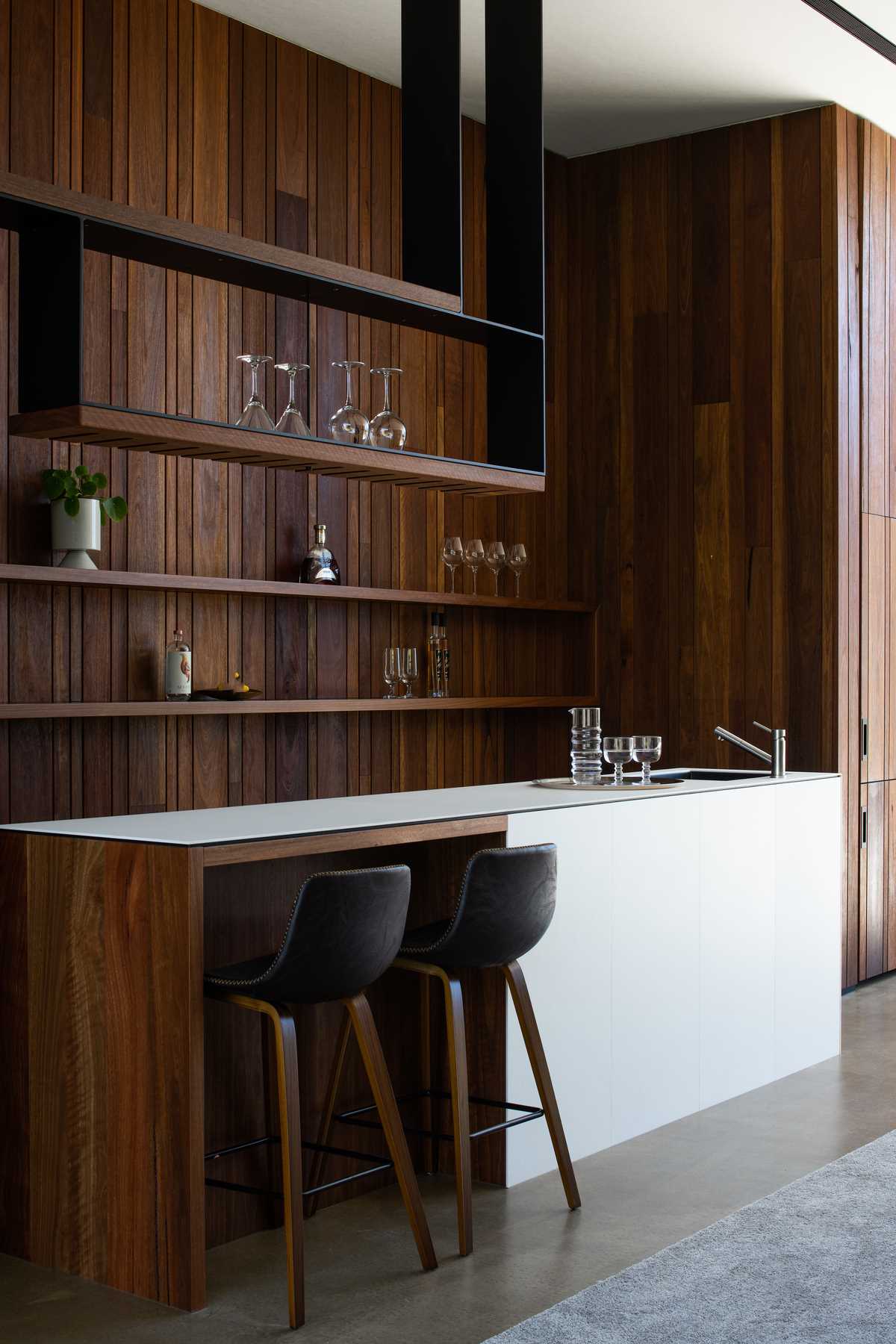
The home also includes an inward-focused and sheltered courtyard that’s partially covered and includes a bbq area, fireplace, and a space for outdoor dining.
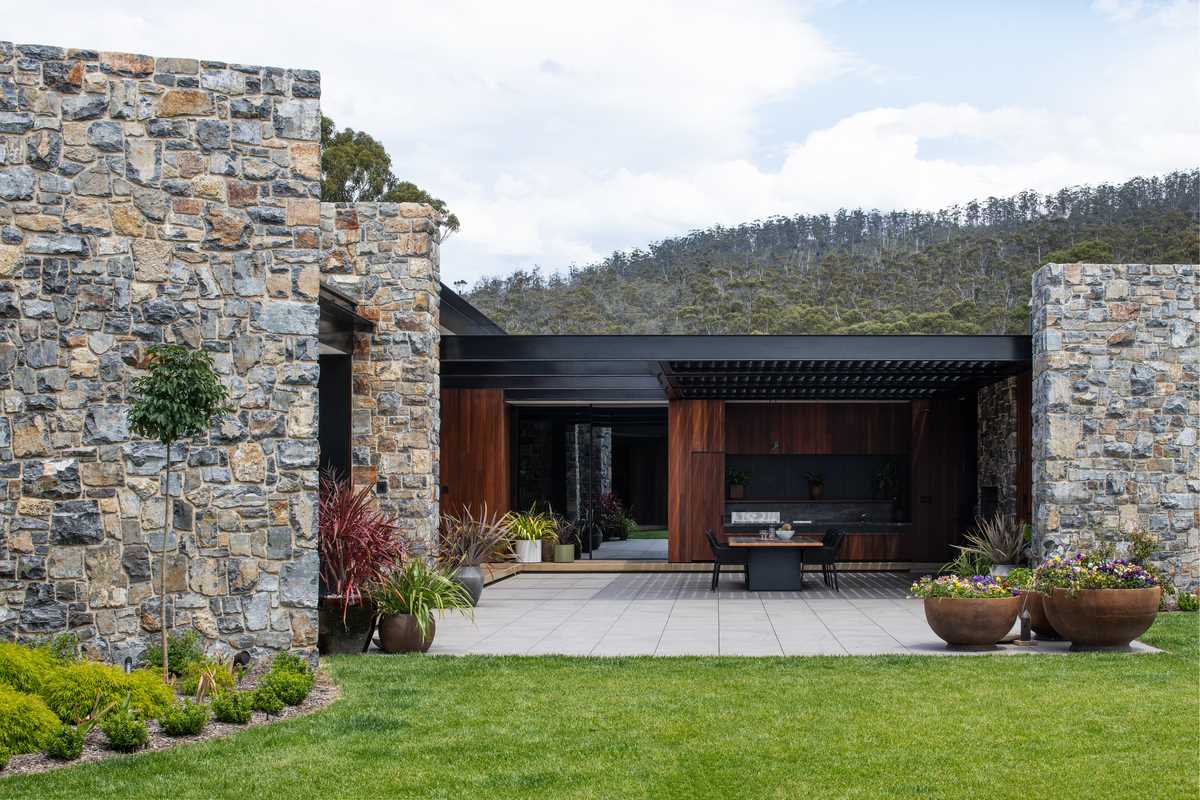
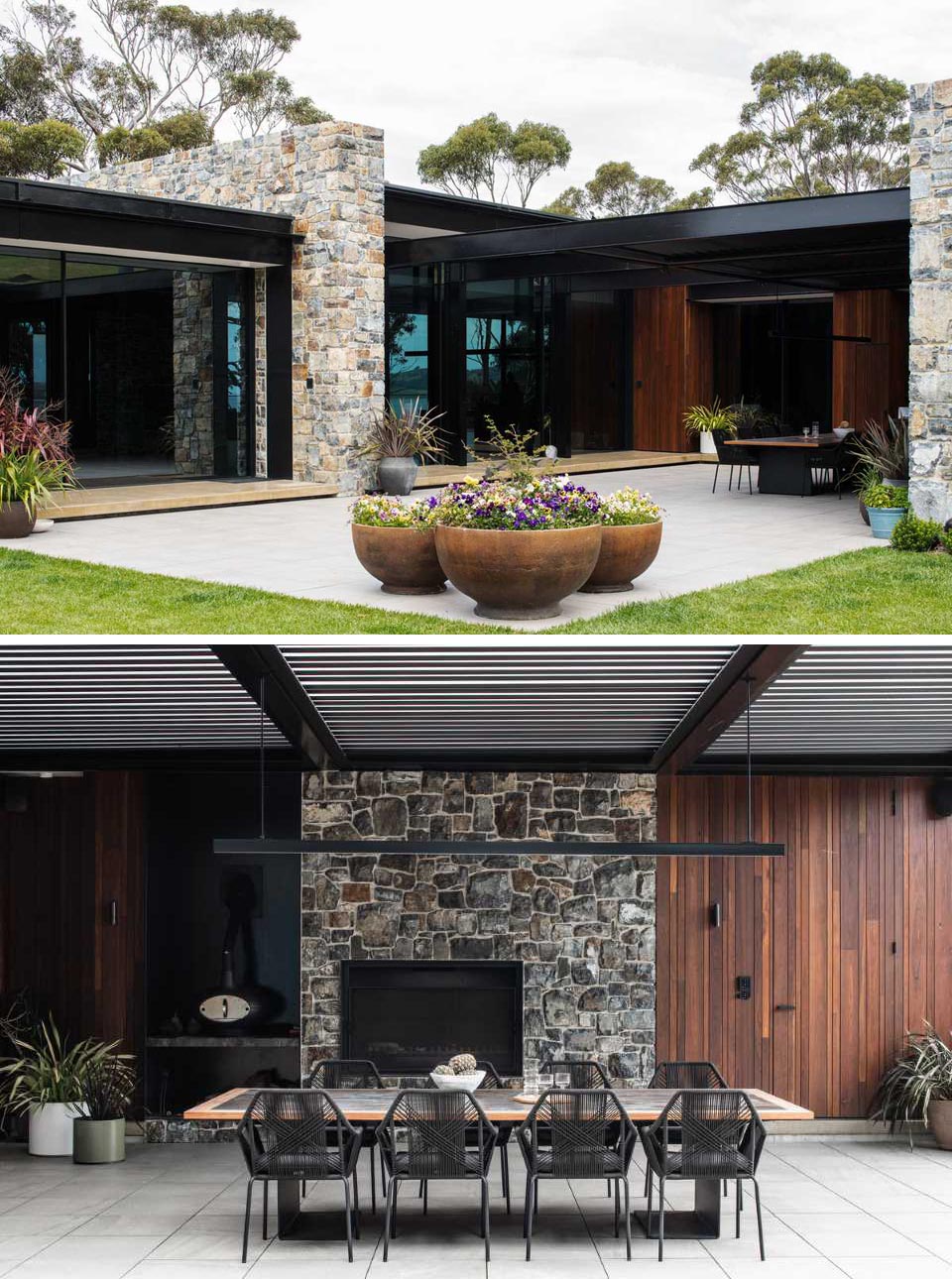
Back inside, we can see there’s a hallway with floor-to-ceiling glass walls that connects the social areas of the home with the bedrooms.
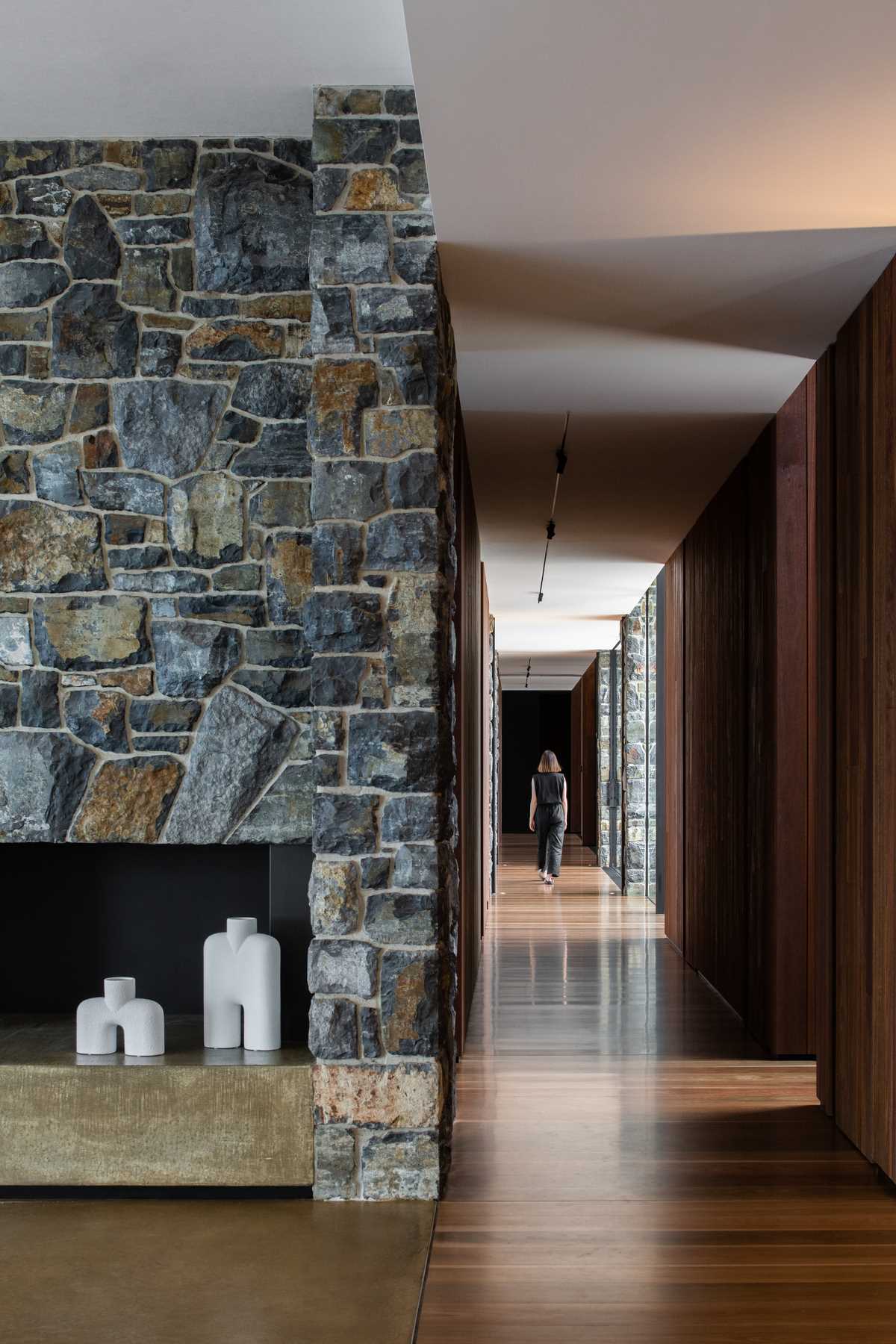
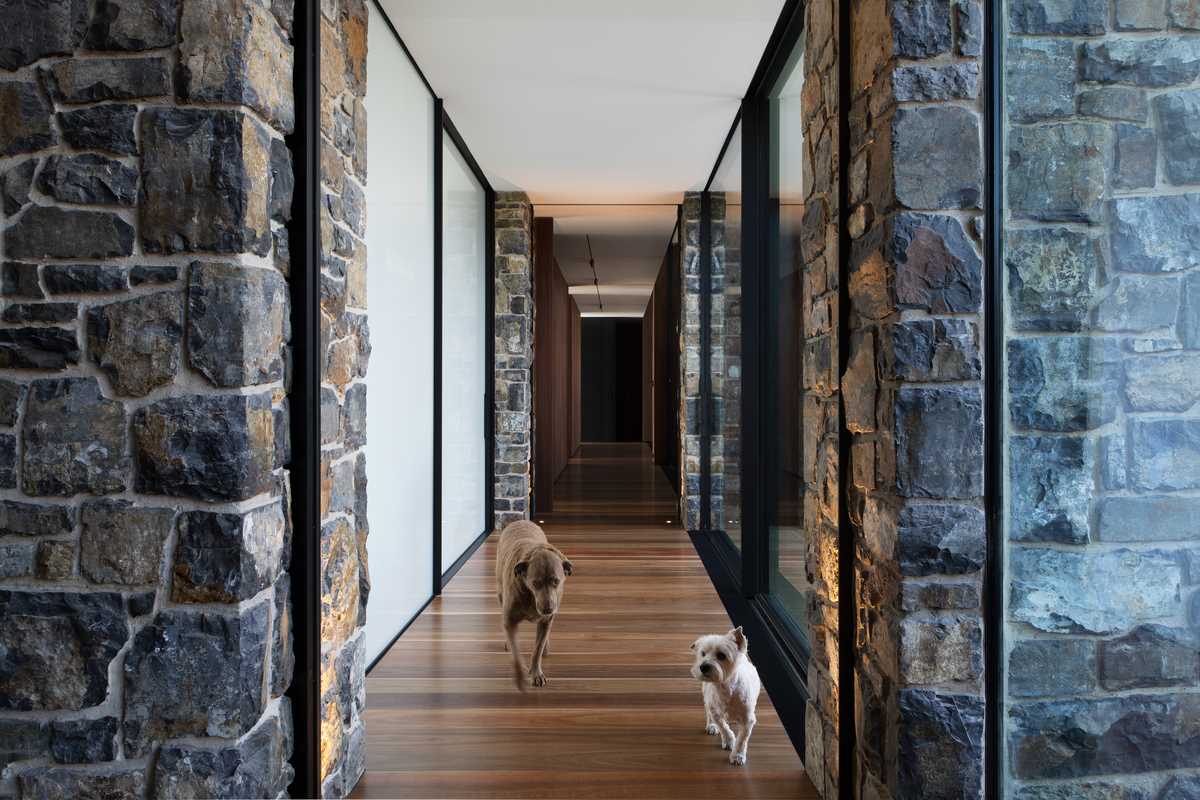
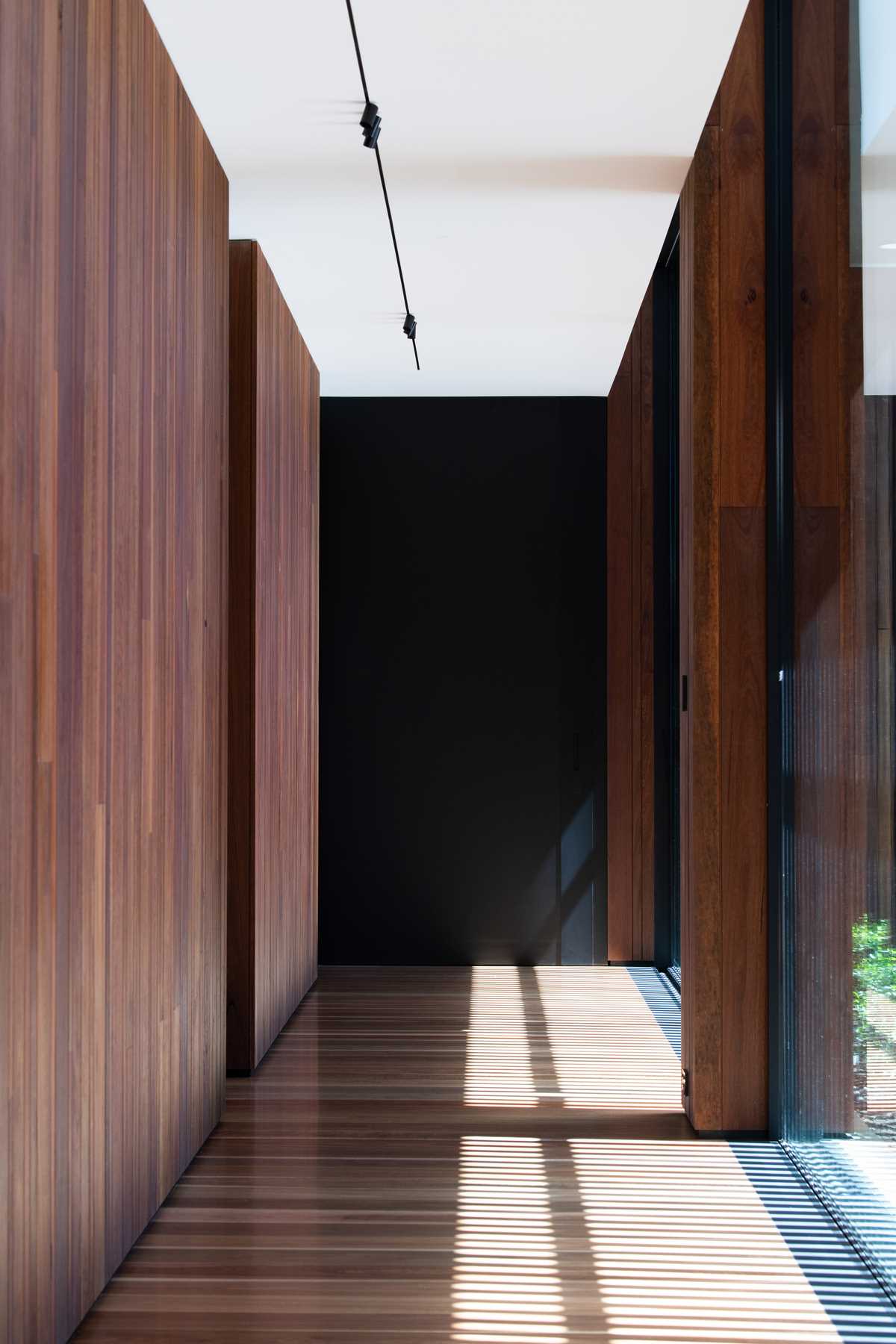
In one of the bedrooms, a custom upholstered wall behind the bed includes a shelving niche, while the adjacent wood wall has a pivoting door that opens to reveal the bathroom.
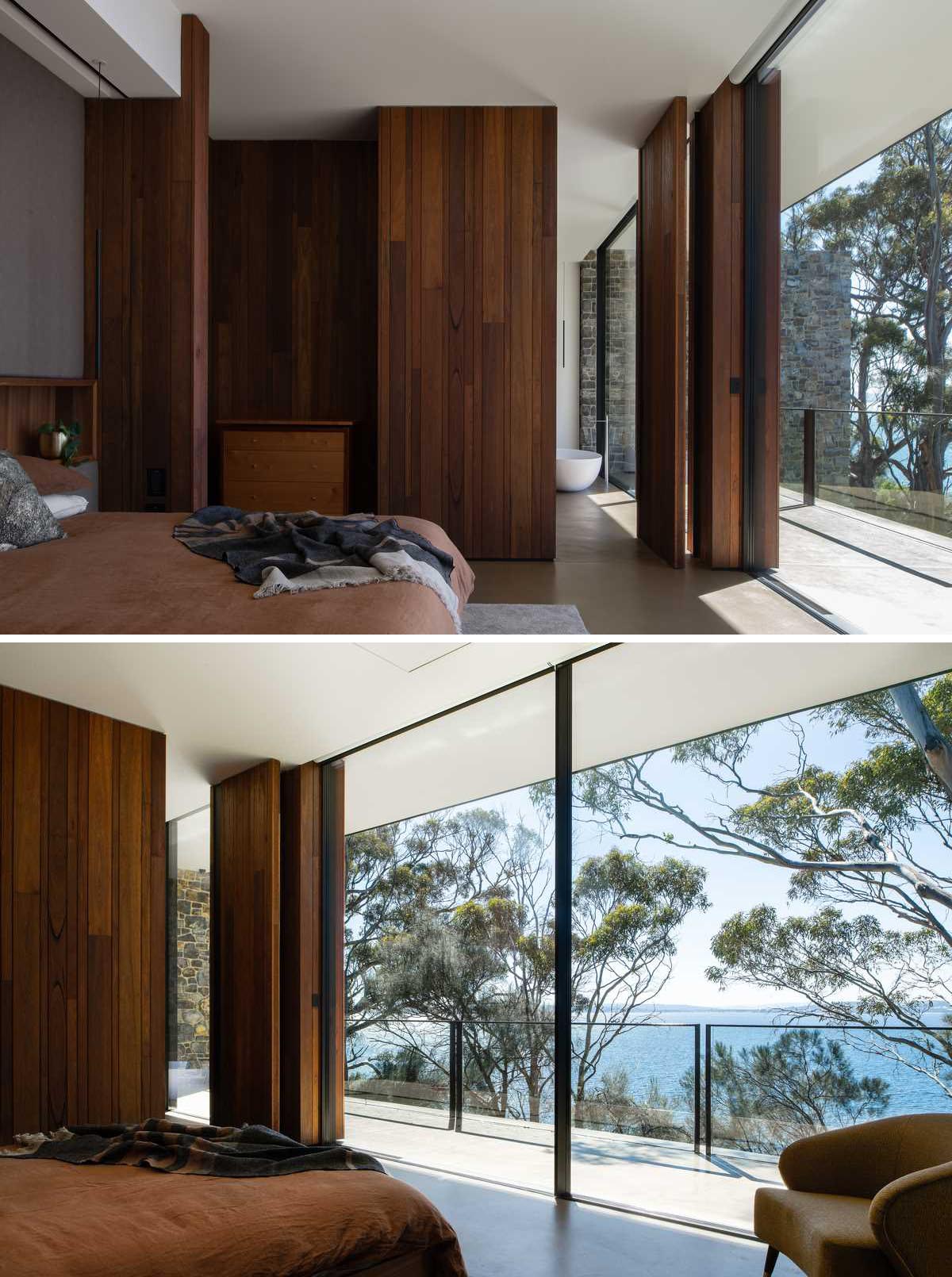
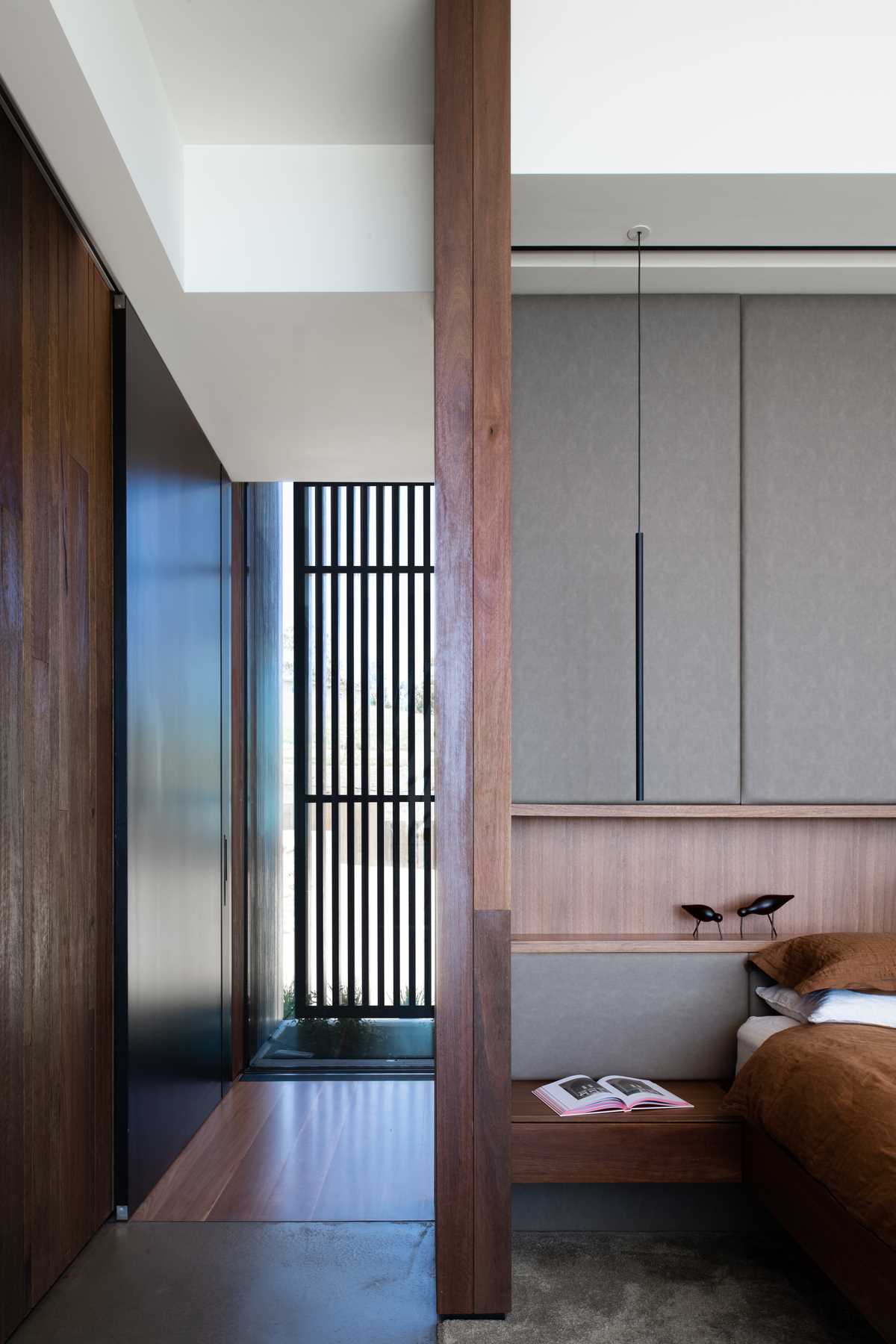
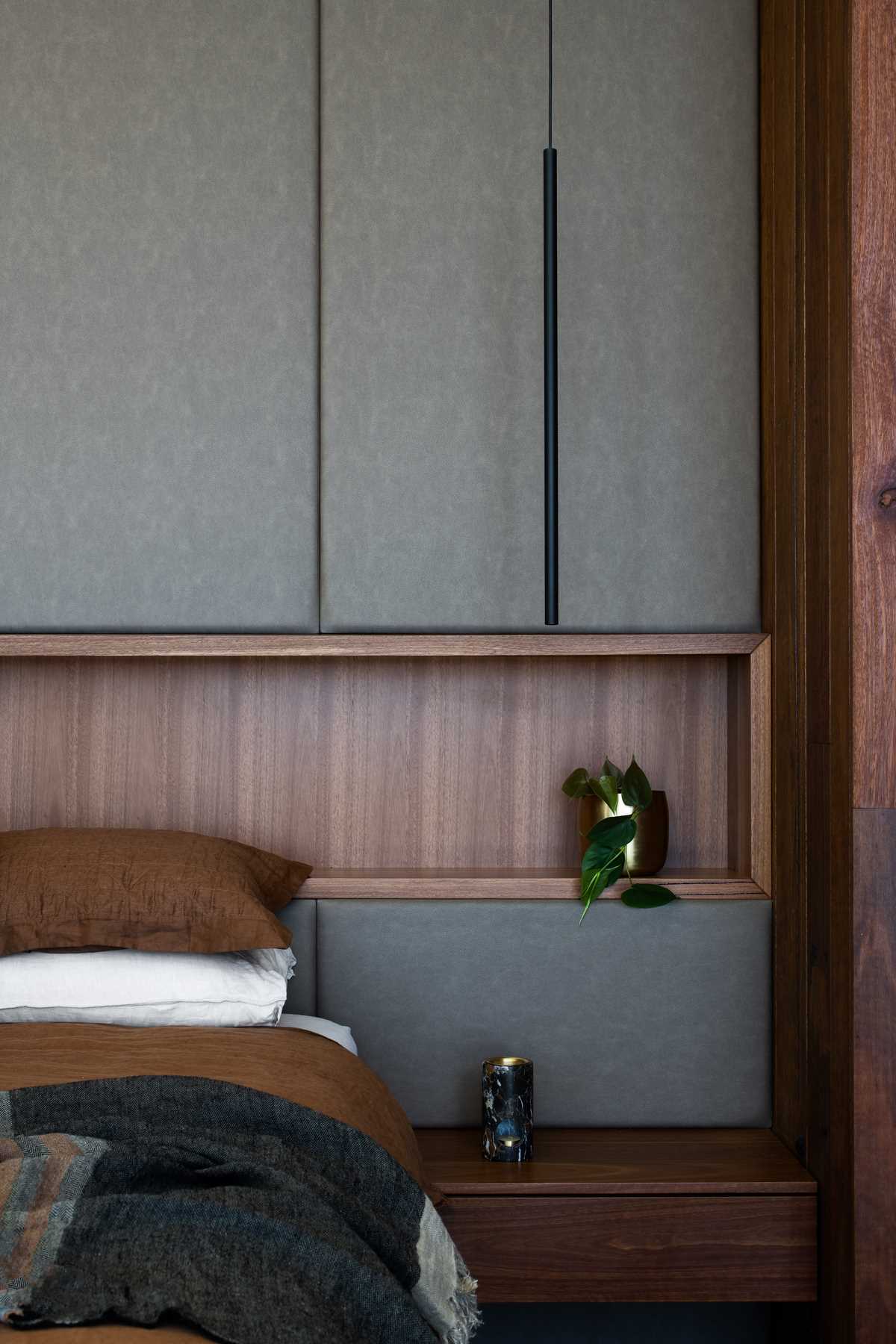
In the en-suite bathroom, there’s a freestanding white bathtub positioned in front of the windows to take advantage of the ocean views, while the mirror above the white vanity reflects the light and nearby wood wall.
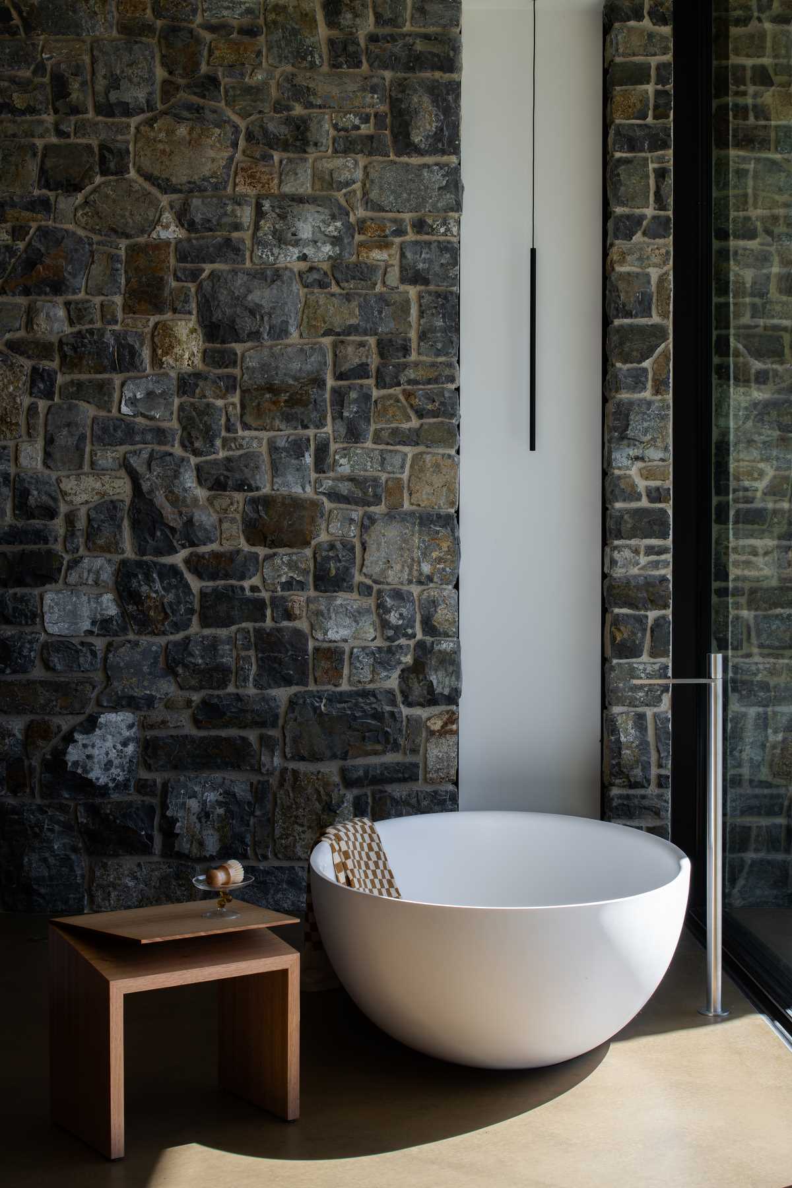
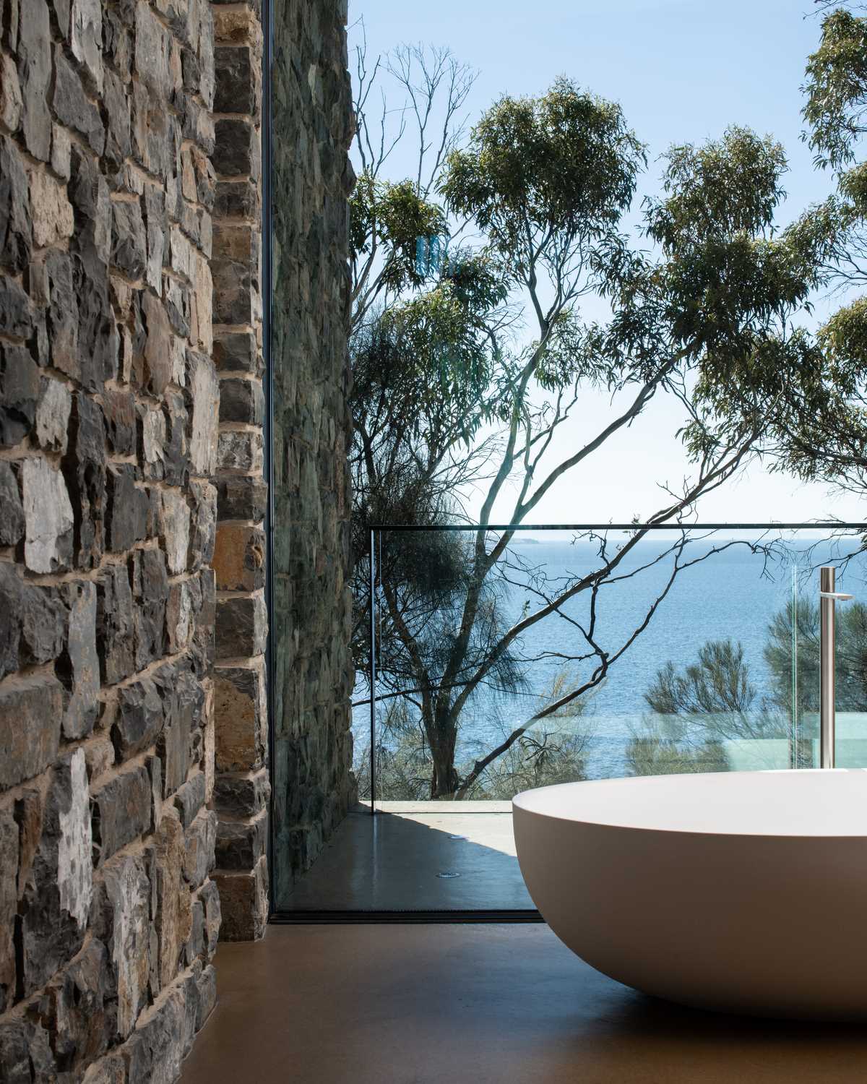
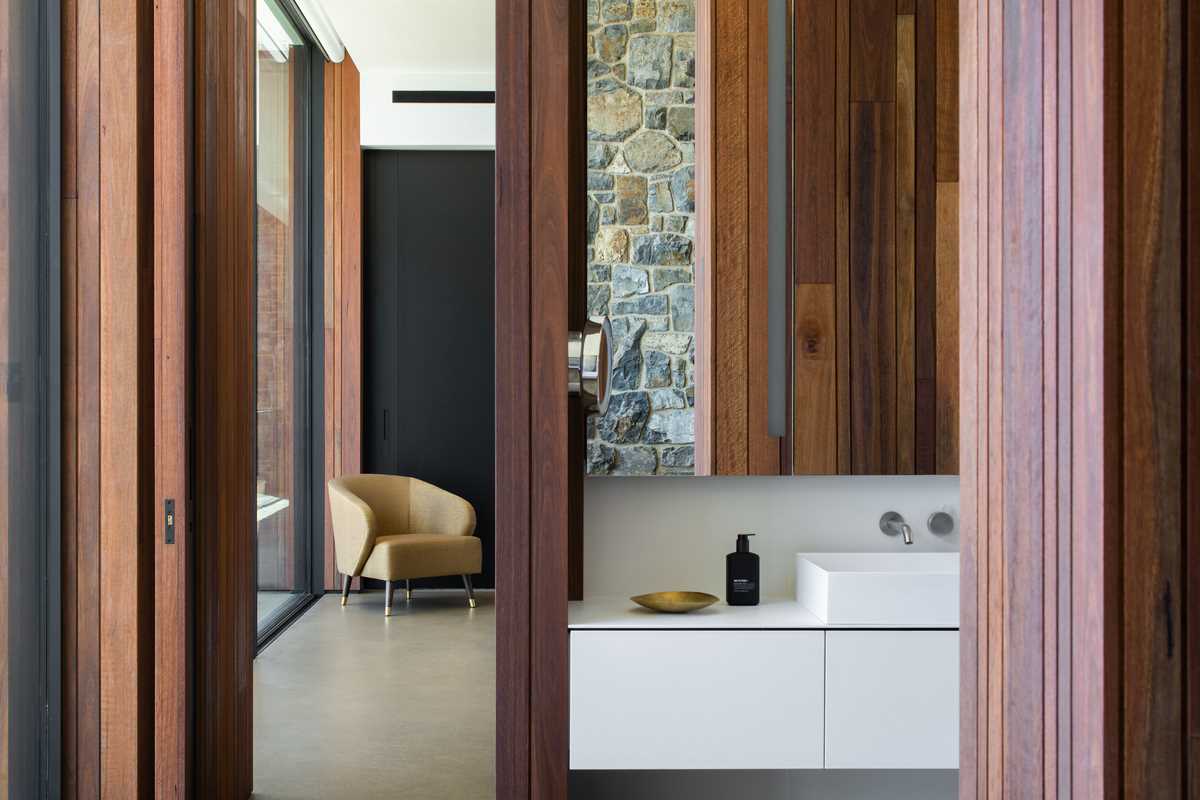
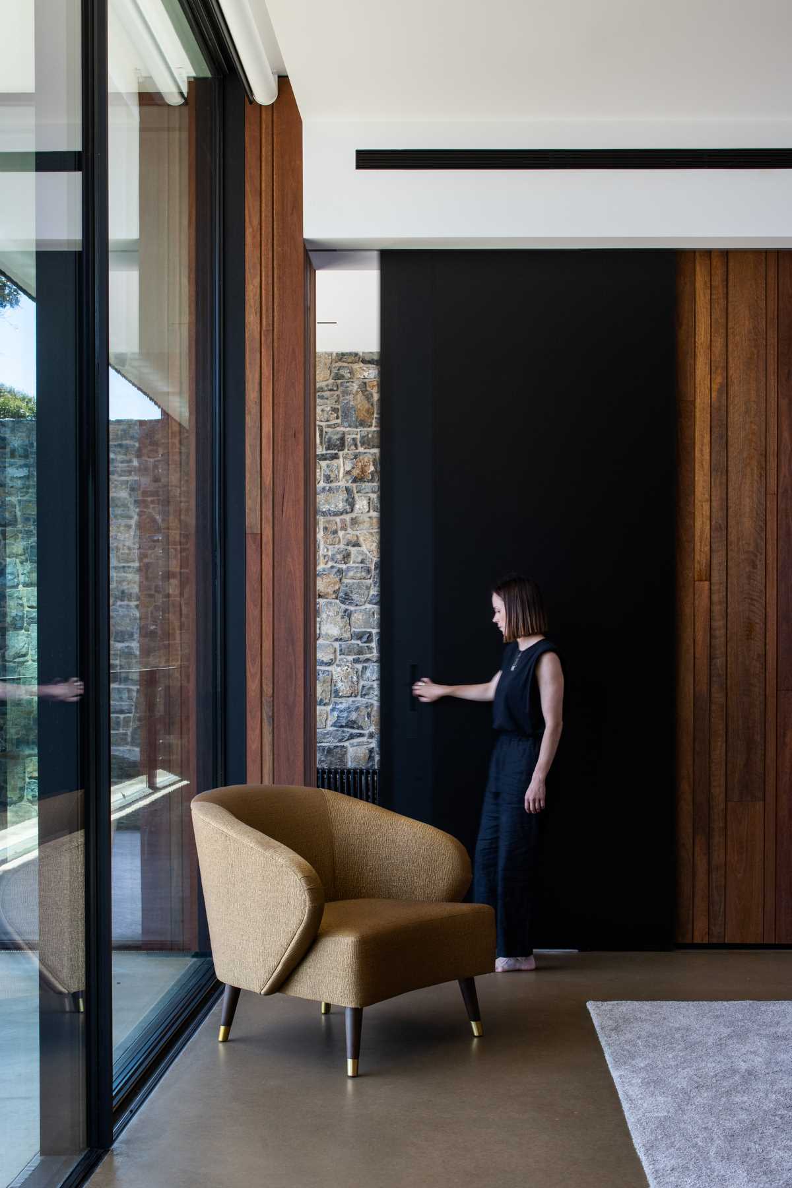
In another bedroom, the stone wall of the house acts as a backdrop for the bed and its headboard. Floor-to-ceiling windows flood the room with natural light.
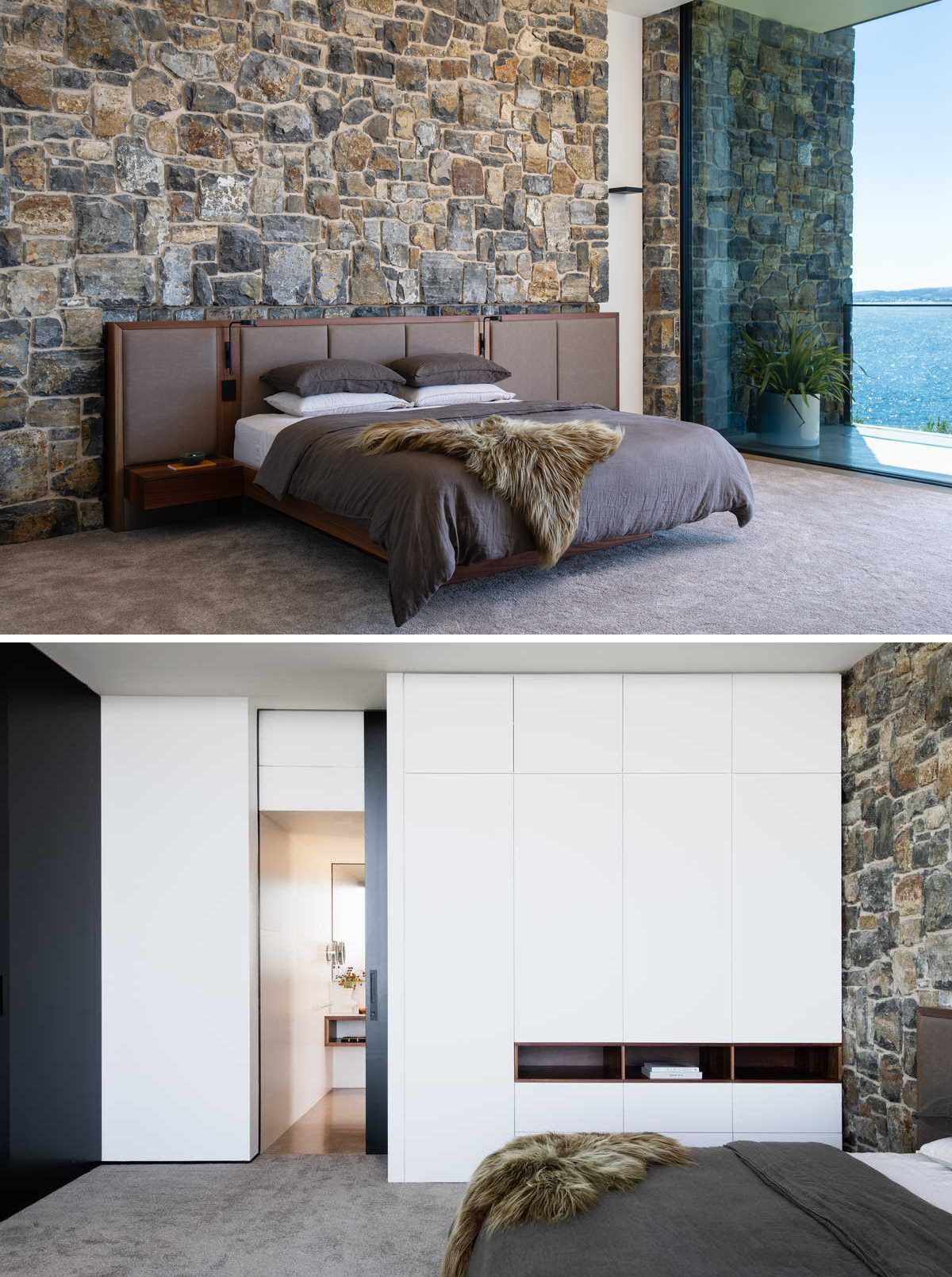
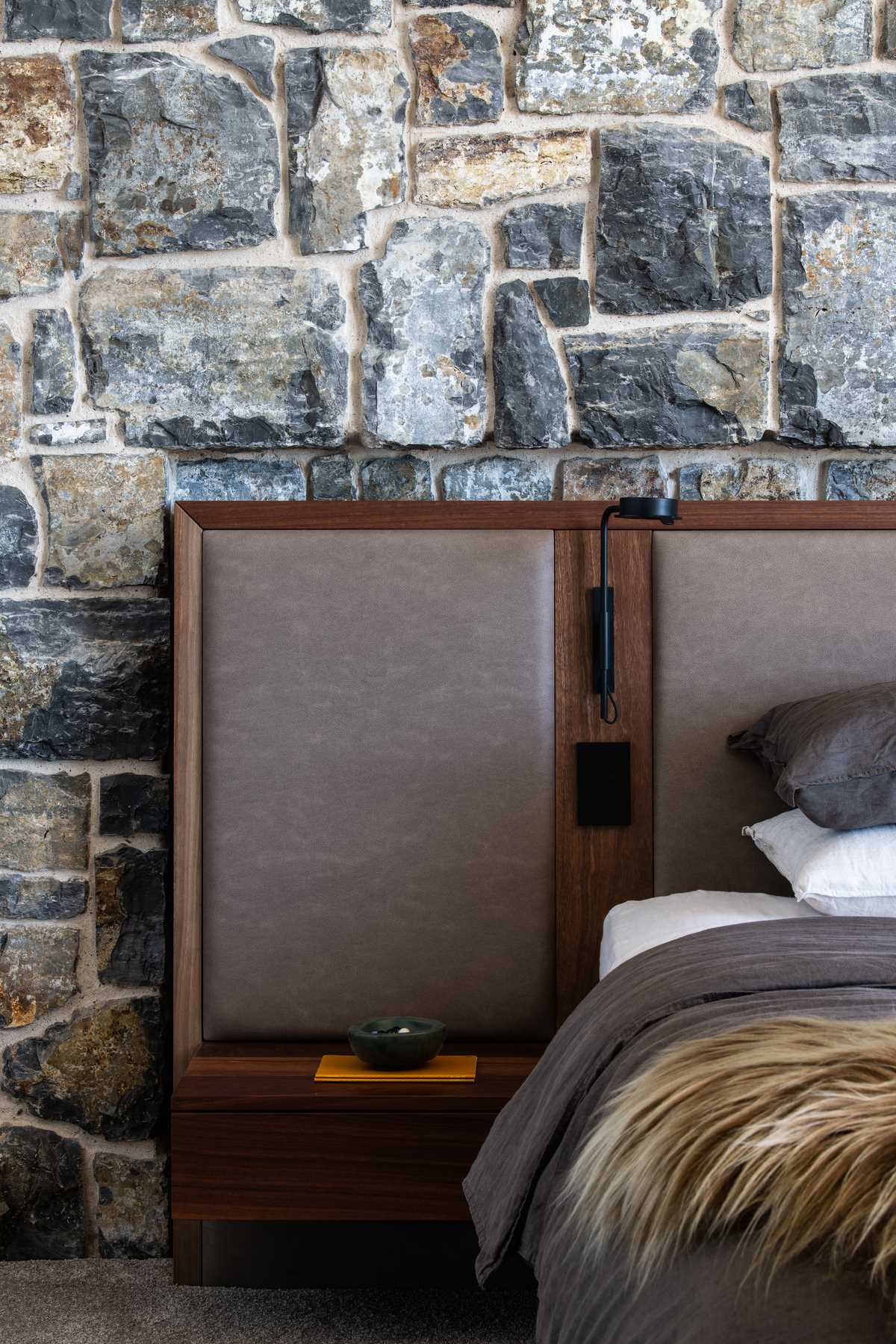
There’s also a built-in desk that matches the wood accent on the wall.
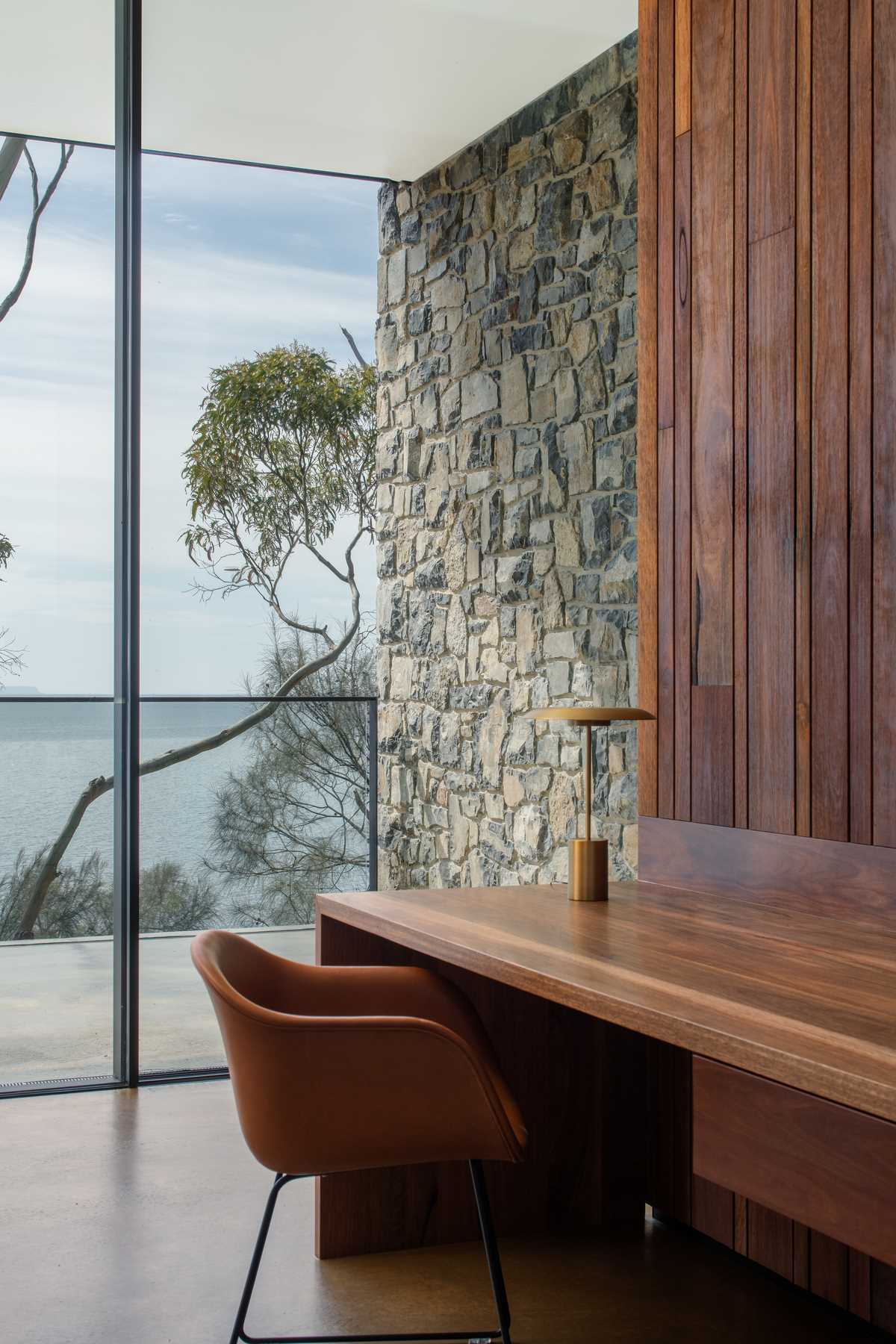
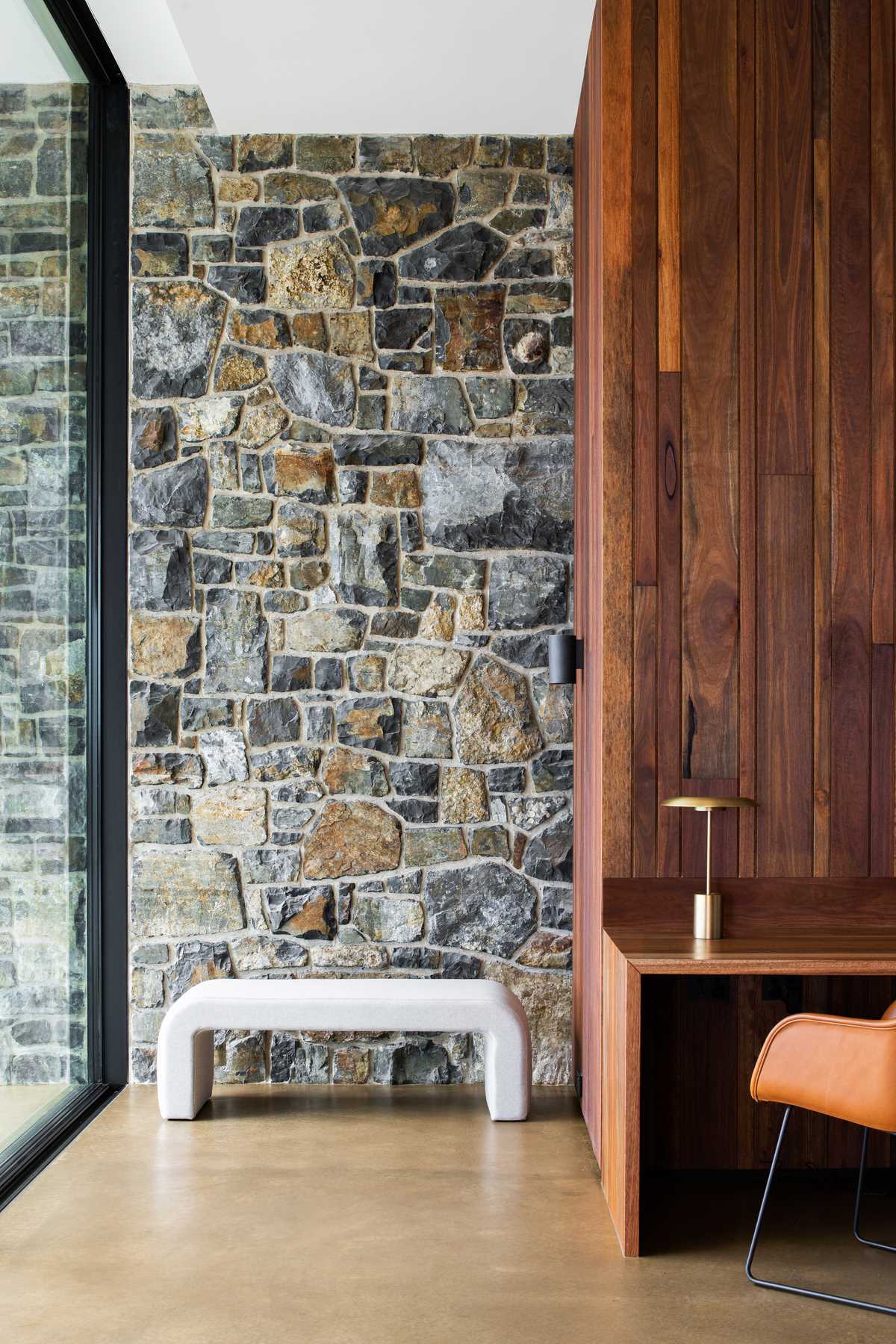
Here’s a look at the site plan, elevations, and floor plan.
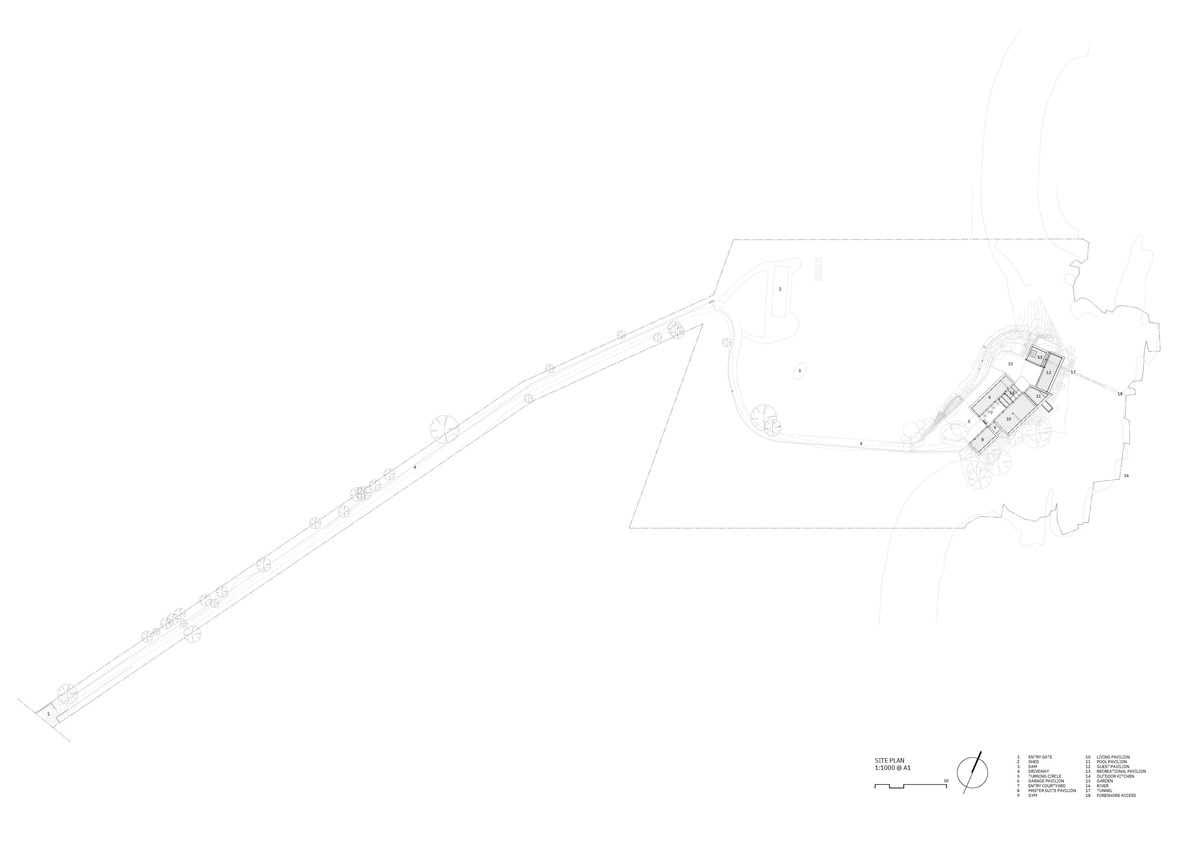
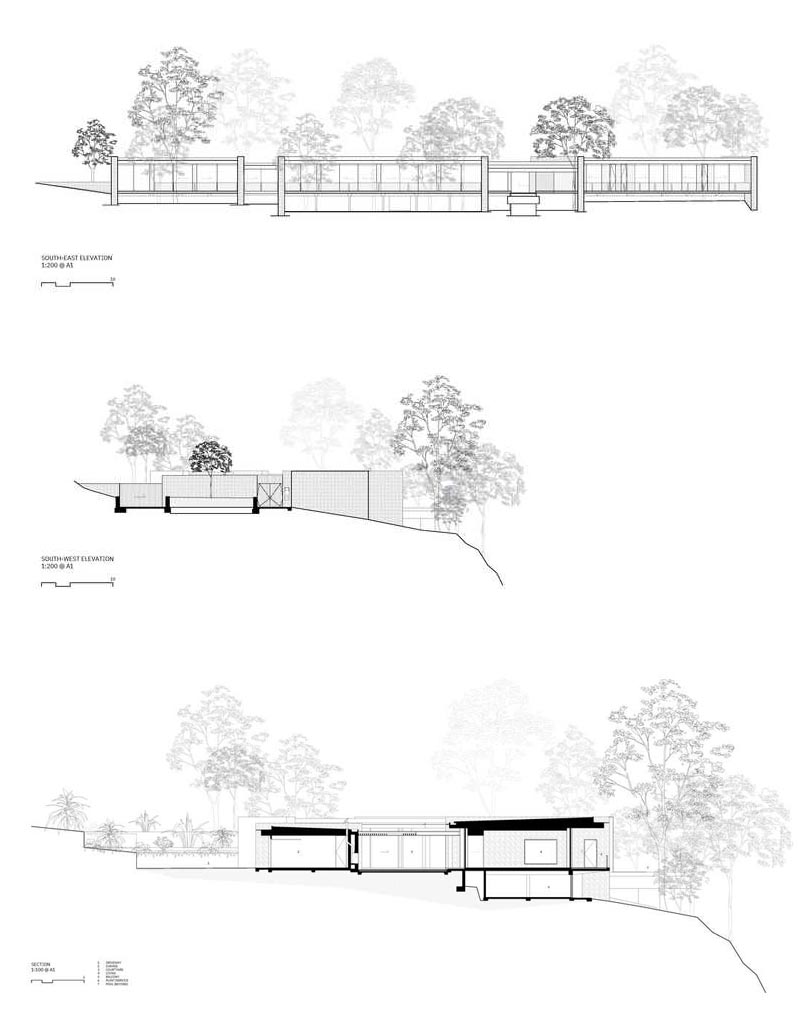
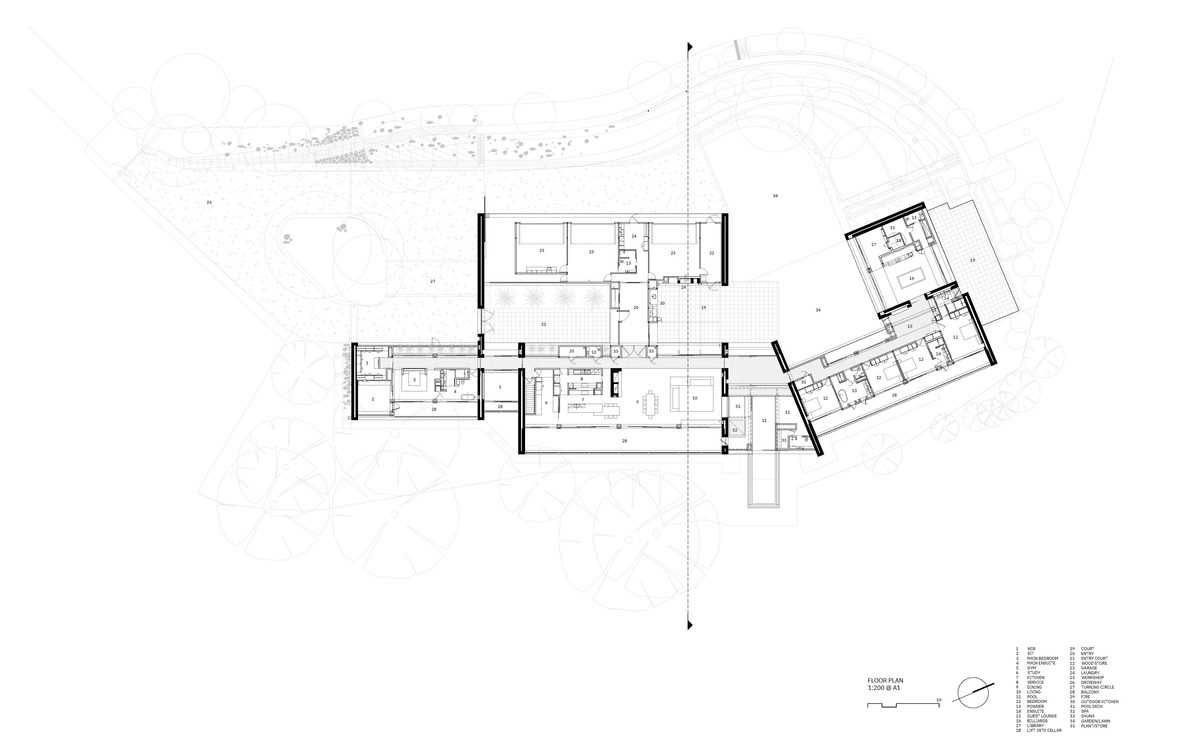
Photography by Anjie Blair | Design: Studio Ilk Architecture + Interiors
Source: Contemporist


